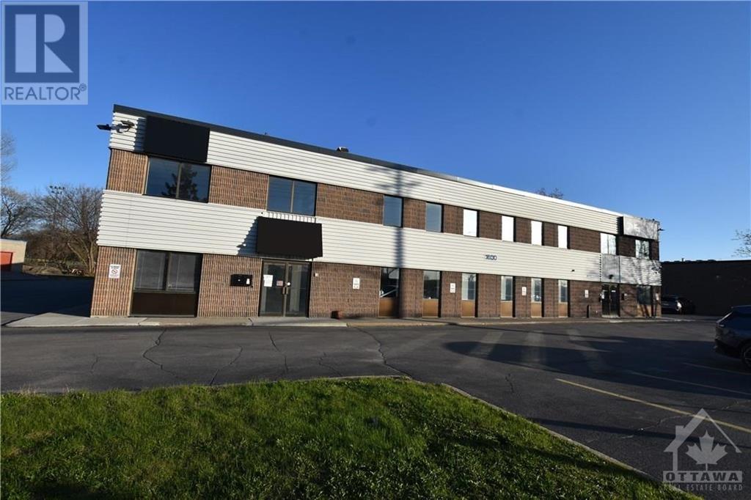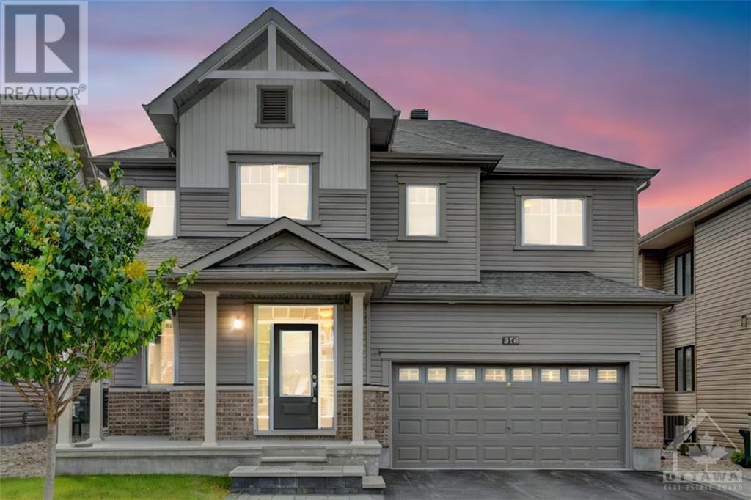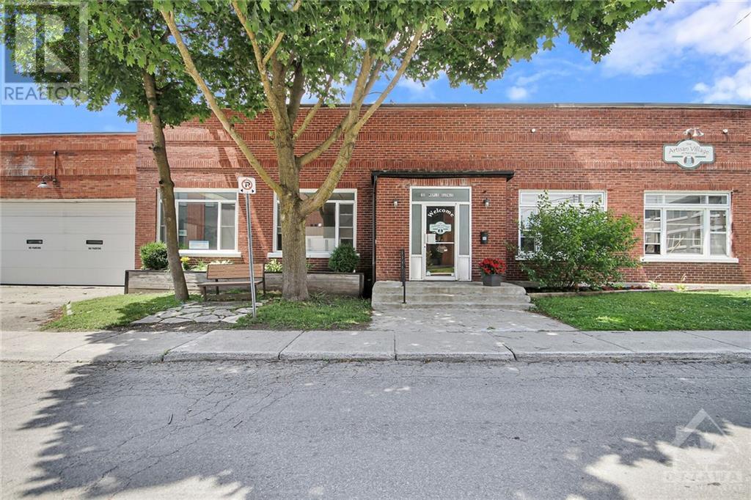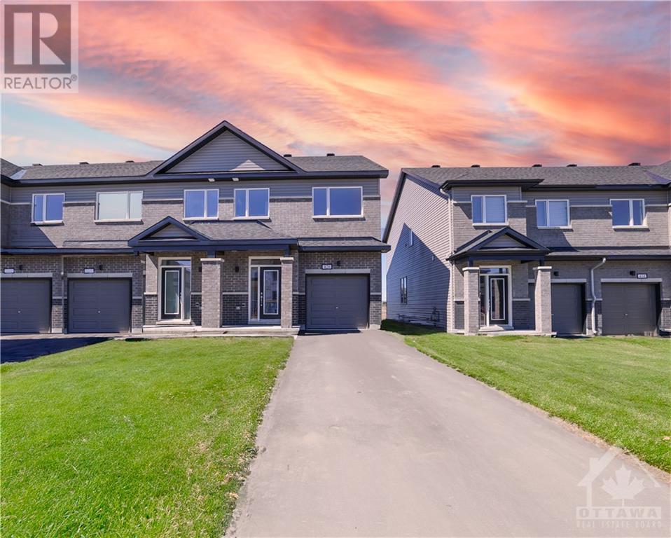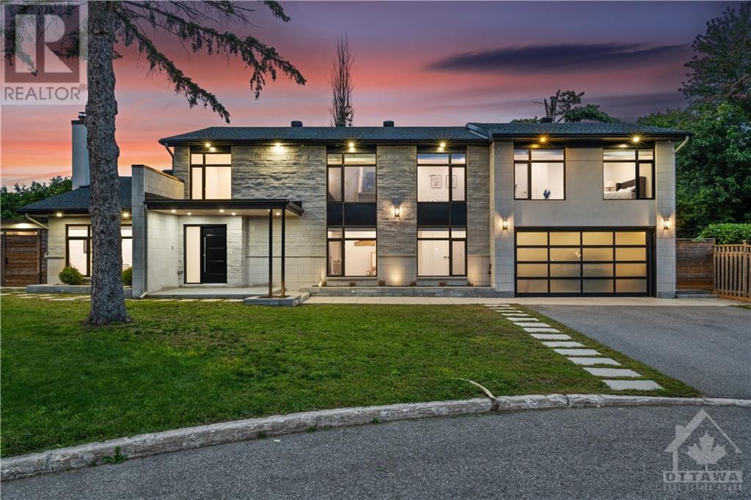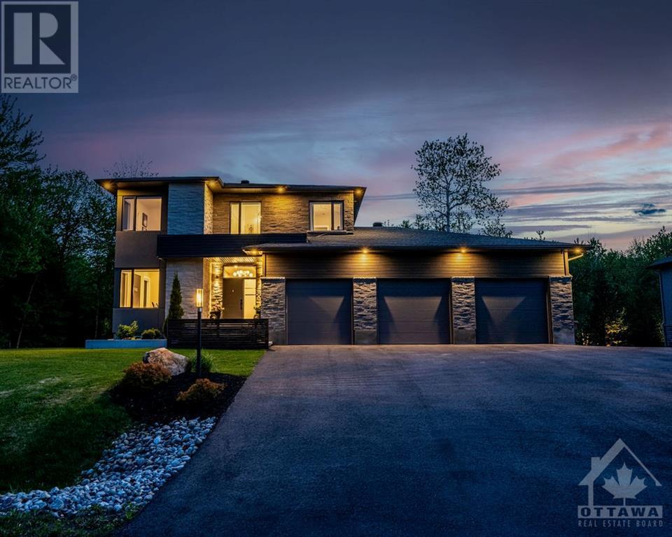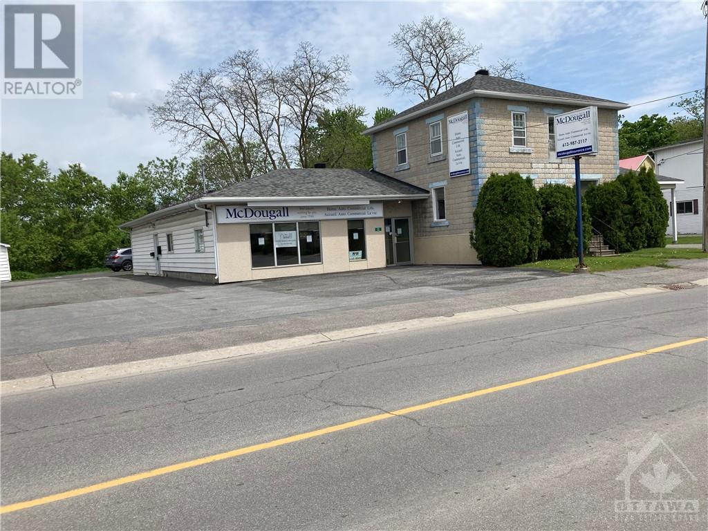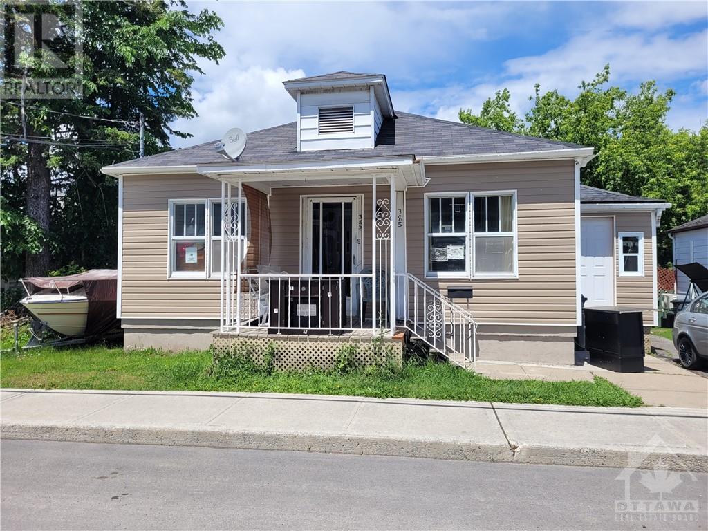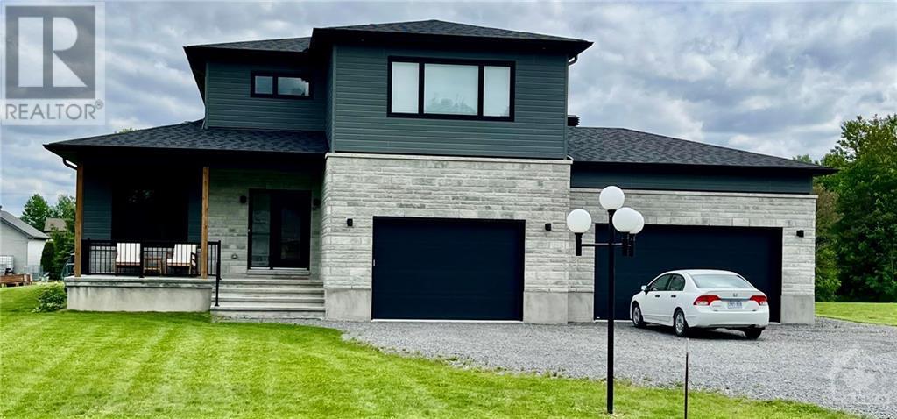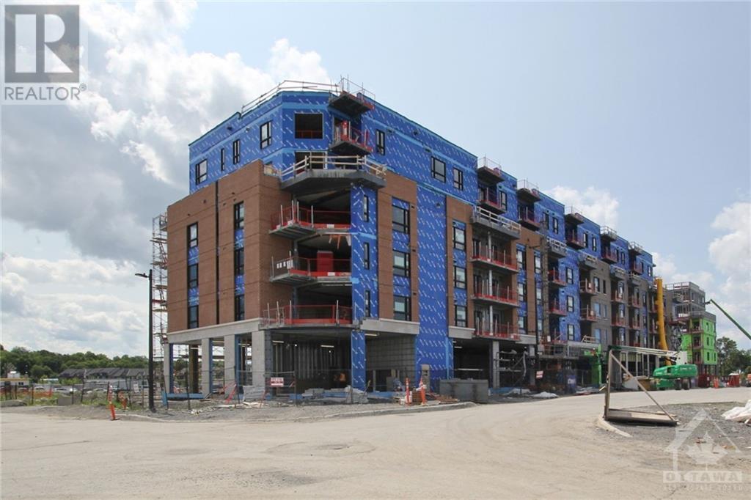Ottawa Listings
4220 Kelly Farm Drive
Ottawa, Ontario
*OPEN HOUSE - this weekend* ENERGY STAR HOME! RARE FIND - 39ft wide lot - the size of most single homes, with NO NEIGHBOR on one side. This SEMI-DETACHED home faces EAST, has 3 bedrms, 2.5 bathrms (incl HUGE Ensuite) and fin basement and been cared for by the original owner and is in Pristine condition. TWO CAR PARKING WIDE driveway PLUS the the garage. The backyard has a little oasis of its own, w/Interlock patio, SALT WATER POOL, and plenty of grass to enjoy! HRDWD floors, Tile and carpet upstairs, Laminate in the basement (great for workout or dance studio). Basement w/REC RM, ROUGH-IN for a 3pc bathrm, PLUS Laundry rm can be made smaller to create an office... Lots of potential! UPGRADES in Kitchen, bathrm and more. Central Vac system, Central AC, and all 5 appliances are included. Also, Salt water pool and shed are too. Do you have children? VIMY RIDGE PUBLIC SCHOOL is across the street - K-Gr8! WELCOME HOME!, Flooring: Hardwood, Flooring: Laminate, Flooring: Carpet Over Softwood (id:19720)
RE/MAX Hallmark Realty Group
49 Mccallum Drive
Renfrew, Ontario
Beautiful 3+2 bedroom home on 1.7 acres is waiting for its new owners! Enjoy your private back yard, relax in the hot tub with nature all around you, or explore your own treed lot as an adventure of its own. Convenient cedar deck located just off the spacious kitchen and dining room which overlook the backyard. Largest of the lower level bedrooms is currently used as a playroom. Family room, bathroom and additional bedroom make this a fantastic retreat! Book your showing asap! 48 hours irrevocable on all offers. (id:19720)
Royal LePage Team Realty
649 Bridgeport Avenue
Ottawa, Ontario
Take advantage of Mahogany's existing features, like the abundance of green space, the interwoven pathways, the existing parks, and the Mahogany Pond. In Mahogany, you're also steps away from charming Manotick Village, where you're treated to quaint shops, delicious dining options, scenic views, and family-friendly streetscapes. The Mulberry boasts 4 bedrooms (each with a walk-in closet) and 3.5 baths. This home offers a harmonious blend of comfort and sophistication. Step inside to find a home adorned with numerous upgrades throughout. The kitchen is a chef's delight perfect for culinary adventures and entertaining guests. Main floor features an inviting ambiance, with ample space for relaxation and social gatherings. Finished family room in basement. This home includes central air and includes a $15,000 design centre bonus! 3 car garage! August 15th 2025 occupancy., Flooring: Hardwood & Tile. (id:19720)
Royal LePage Team Realty
200c - 1600 Laperriere Avenue
Ottawa, Ontario
South End Suit with private entryway located only minutes from Highway 417 with access via Maitland or Carling Ave, both east and west directions, with building signage visible from the highway! It does not get any better for any sales team to capture Ottawa's expansive market or just benefit from easy and convenient access from across the city. 1,916sf in the Southwest side of the building to be demised consists of 5 offices, a large open work area and a storage room with dedicated entrances/exits. The rentable footage [2,321.5sf] has been calculated proportionately to include shared use of the male and female washroom (with shower) and kitchenette space (common among 3 units). Operating Expenses are estimated at only $ 11.00 per sq. ft. (in 2024) and included real estate taxes, hydro, gas, water and sewer, HVAC maintenance and repair, snow removal, landscape, common area cleaning and management and administration. 5 parking spaces included. (id:19720)
200b - 1600 Laperriere Avenue
Ottawa, Ontario
Corner Office Suit minutes from Highway 417 with access via Maitland or Carling Ave both east and west. Building signage visible from the highway with customizable awnings for extra signage opportunity! It does not get any better for any sales team to capture Ottawa's expansive market or just benefit from easy and convenient access from across the city. 1,225sf in the North East side of the building to be demised consisting of 4 offices, 1 executive [double size] corner office, and a large boardroom or open work area. The rentable footage [1,485sf] has been calculated proportionately to include shared use of the male and female washroom (with shower) and kitchenette space (common among 3 units). Operating Expenses are only $ 11.00 per sq. ft. and included real estate taxes, hydro, gas, water and sewer, HVAC maintenance and repair, snow removal, landscape, common area cleaning and management and administration. 3-4 parking included. (id:19720)
31 Robarts Crescent
Ottawa, Ontario
Tucked away in the well established neighbourhood of Katimavik, this 3 bed, 3 bath end unit townhome boasts no rear neighbours and just steps from schools. Hardwood floors flow through the dining & living rooms which have recently been painted in neutral tones. New appliances highlight the kitchen which offers a great space for the chef in you. Take the newly carpeted stairs to the 2nd level where you will find 3 spacious beds. The bright primary bedroom opens on to the 4 pc ensuite boasting a beautiful new vanity. Bedrooms 2 & 3 are a perfect size for your growing family. A convenient 4 pc main bath is located just adjacent to the bedrooms. The fully finished basement with high end flooring offers a great recreation space and a home office. Relax after a busy day on the private backyard deck. New vanities in all baths, new kitchen appls (4yr warranty), new deck, entire home freshly painted, new carpet, new kitchen countertop, new front door, new windows, AC (2023), Furnace (2011)., Flooring: Carpet W/W & Mixed (id:19720)
Royal LePage Team Realty
214 - 31 Eric Devlin Lane
Lanark, Ontario
Welcome to Lanark Lifestyles luxury apartments! This 4-storey complex situated on the same land as the retirement residence. The two buildings are joined by a state-of-the-art clubhouse which includes a a saltwater pool, sauna, games room with pool table etc., large gym, yoga studio, bar, party room with full kitchen! In this low pressure living environment - whether it's selling your home first, downsizing, relocating - you decide when you are ready to make the move and select your unit. This beautifully designed 1 bed plus den unit with quartz countertops, luxury laminate flooring throughout and a carpeted bedroom for that extra coziness. Enjoy your tea each morning on your 153 sqft balcony. \r\nResidents of the apartments are welcome to enjoy the activities offered in the retirement residence, and are able to visit the hairdresser, aesthetician and physiotherapist on site.\r\nBook your showing today! Open houses every Wednesday, Saturday & Sunday 1-4pm., Deposit: 600, Flooring: Laminate, Flooring: Carpet Wall To Wall (id:19720)
Exp Realty
1651 Westport Crescent S
Ottawa, Ontario
Priced to sell, rare 4 bedroom, 4 bathroom(3 full bath), detached home on a beautiful street and quiet neighbourhood. Lush landscaping, deck (20 x20), gazebo and inground salt water pool with convenient side door to access pool from mudroom/powder room . Hardwood and ceramic tile through out main floor. Crown moulding in living & dining room. Remodeled kitchen and bathrooms. Main floor family room with large fireplace. Large room sizes on 2nd floor, one with laminate floor. Primary bedroom with hardwood floor, roman tub in ensuite. Sauna & 3 pc bath in lower level. Main level laundry. New windows, roof, furnace and a/c unit. Just move in! (id:19720)
Ottawa Property Shop Realty Inc.
D - 304 Lanark Avenue
Ottawa, Ontario
Flooring: Tile, Flooring: Vinyl, Deposit: 6000, Located in one of Ottawa’s most desirable neighbourhoods, this newly built 2-storey apartment offers the perfect blend of modern luxury and unbeatable convenience. Just minutes from Westboro Beach, trendy restaurants, cafes, and boutique shops, this is the ideal place to live for those seeking a vibrant, walkable lifestyle. The open-concept main floor boasts high-end finishes, featuring a spacious living area and a large island in the kitchen, perfect for entertaining or casual dining. Upstairs, the primary bedroom offers a private retreat with a three-piece ensuite, while two additional bedrooms provide versatility for a home office, growing family, or guest room. A stylish main bathroom completes the upper level. Step outside to your private back deck, complete with a natural gas line for hassle-free BBQs. Rent includes one outdoor parking space. Don't miss the opportunity to live in one of Ottawa’s most sought-after neighbourhoods. Schedule your showing before it's too late! (id:19720)
Keller Williams Integrity Realty
44 Ashgrove Crescent
Ottawa, Ontario
Great opportunity to own this solid bungalow in the extremely popular neighbourhood of Briargreen! Great location close to shopping, schools, public transport & more. Sitting on a 65' x 100"" lot, this bungalow offers 4 bedrooms on the main level, spacious living & dining rooms, eat-in kitchen, 2 piece ensuite bathroom in Primary bedroom & a 4 piece main bathroom. Hardwood floors grace most of the main level. All secondary bedrooms are well sized & perfect for tots or teens. The lower level is fully finished & has been freshly painted. New laminate plank flooring has just been installed throughout living spaces! There's a large rec-rm great for family fun. There's also a spacious den/office, perfect for working or studying from home. This home also has an inground pool, with sunny Southern exposure, offering tons of Summer fun & entertainment. Roof re-shingled 2005 (35 year shingles), HE furnace 2018, mostly vinyl windows (except basement and living room), washer, dryer approximately 5 yrs old. Home is being sold in ""as is where is"" condition. **** EXTRAS **** Home is Vacant. Please make sure all doors and windows are secured and all interior light are off other than those on timers. (id:19720)
Royal LePage Team Realty
265 Meilleur
Ottawa, Ontario
Flooring: Tile, Flooring: Hardwood, Discover the charm of 265 Meilleur Private—a bright, low-maintenance townhome in Ottawa’s vibrant Vanier neighbourhood. This 3-bedroom, 2.5-bathroom home offers an inviting open-concept layout with recent updates, including fresh paint, new light fixtures, and stylish landscaping in both front and back yards. Enjoy hardwood flooring on the main level, a spacious kitchen, and a beautifully landscaped private patio perfect for relaxation. The upper level boasts three spacious bedrooms, including a primary suite with vaulted ceilings, a walk-in closet, and a 3-piece ensuite. A 4-piece bathroom and two spacious secondary bedrooms complete this level, offering convenience for family or guests. Downstairs, you’ll find a fully finished, bright basement with ample storage. Offering easy access to parks, shops, schools, and scenic trails along the Rideau River, plus excellent transit options, this move-in-ready townhome combines urban convenience with community warmth., Flooring: Carpet Wall To Wall (id:19720)
Royal LePage Performance Realty
1031 Barryvale Road
Renfrew, Ontario
FABULOUS FULLY FURNISHED 4 SEASON LAKEHOUSE ON CALABOGIE LAKE. This west-facing home has picturesque lake & mountain views. Gradual slope to the lake for easy access to your private dock for your boat or swim in pristine waters. Entertaining is a breeze w/a fabulous chefs kitchen w/a massive island that's sure to be the heart of this home. The open floor plan is seamless w/outdoor patio overlooking GORGEOUS sunsets. This 4 bed 2 bath cozy beauty has a separate principle suite w/bay window, stylish modern ensuite/walk-in closet. The family room is expansive & welcoming w/a gas fireplace to cuddle up by. The dining room will host a large family feast. The lower level is the perfect games room & movie retreat. Nature calls you to get active from every window to golf, experience the motorsport park, trails, Peaks ski hill, hunting & miles of trails or just relax and take in the scenery. It's 4-season resort living just 45min from Ottawa. Great BNB Income. Some digitally enhanced photos ** This is a linked property.** (id:19720)
Bennett Property Shop Realty
610 Vivera Place
Ottawa, Ontario
Welcome to this stunning Tamarack home nestled in the highly desirable Poole Creek Village neighborhood! Bright and open-concept main level features 9-foot ceilings, with an abundance of natural light flowing throughout. The spacious living/dining areas are enhanced by hardwood floors and a cozy gas fireplace. The modern kitchen offers SS appliances, upgraded cabinetry, granite countertops, and a pantry for added convenience. The lovely primary bedroom has a 4-piece ensuite and a walk-in closet. Two additional bedrooms, a second full bathroom and a convenient laundry room complete the second floor. The finished basement offers a fantastic entertainment area for family activities. This home tucked away on a quiet, family-friendly street with no through traffic, offers peace and privacy while still being minutes from Highway 417, top-rated schools, parks, trails and all essential amenities. With its perfect combination of style, comfort, and convenience, this home truly has it all., Flooring: Hardwood, Flooring: Carpet Wall To Wall (id:19720)
Keller Williams Integrity Realty
213 Mission Trail Crescent
Ottawa, Ontario
Flooring: Tile, Beautiful 4-BR, 3.5-BA detached home W/loft & double garage in Arcadia. Built by Minto, this home has been recently upgraded by its original owners. 45'-wide lot features large front yard, interlock walkway, huge porch & extented interlock driveway. Fresh paint & new updated lightings. Inside, open-concept M/L Incl. formal DR filled W/natural light, spacious LR W/cozy gas FP & gourmet Kit complete W/SS Apps, granite countertops & B/I shelves in pantry. Upstrs, loft offers 2nd family gathering space. Luxurious Pmry BR offers 5PC ensuite & large WIC W/ B/I shelves, while 2 of 3 additional BRs also feature WICs. 2nd-Lvl Ldry adds convenience to daily chores. Fully Fin. Bsmt Incl. large Fam Rm, Ba & multiple storage areas. SW-facing B/Y is fully fenced & features stone patio & garden area, perfect for outdoor entertaining. Top schools: WEJ, EOM, Kanata Highlands & All Saints. Walk to parks & bus stops. Close to future LRT, Tanger Outlets, CTC, Kanata Centrum & ALL Amenities., Flooring: Hardwood, Flooring: Ceramic (id:19720)
Royal LePage Team Realty
1606 Montreal Road
Dundas And Glengarry, Ontario
1700 & 1606 Montreal Road. Seize this unique opportunity to own a well-established motel business with stunning waterfront views. The Monte Carlo Motel consists of two separate buildings on individually titled lots (Pins). This family-owned, 25-unit motel overlooks the scenic St. Lawrence River and provides a mix of accommodations across two buildings. Ten rooms are kitchenette suites, and there's also a spacious two-bedroom ""owner's suite"" with an office. There are 4 basement suites included in the room breakdown. Situated on two lots on either side of Bryden Ave, this motel offers daily, weekly, and monthly rentals, catering to both short-term and long-term guests. The business has been meticulously maintained with updates to ensure comfort and appeal. Financial statements are available upon signing a Confidentiality Agreement, and a VTB mortgage may be available with a 50% down payment. Don't let this exceptional opportunity pass by! (id:19720)
Keller Williams Integrity Realty
A - 610 Alesther Street
Ottawa, Ontario
Deposit: 4200, Flooring: Hardwood, Flooring: Ceramic, Flooring: Laminate, This charming 3-bedroom home, ideally situated on a desirable corner lot, features an open-concept living and dining area with elegant hardwood and ceramic flooring. Large windows fill the space with natural light, creating a warm and inviting atmosphere. The bright kitchen provides ample cabinet storage, while the main floor includes three spacious bedrooms, a full bathroom, and a convenient powder room.\r\nParking is available in the driveway for a $50/month fee. The tenant is responsible only for hydro, currently averaging around $63/month. Date Available: January 1st, 2025\r\nThis property is under the professional management of The Smart Choice Management (the property management company). Please note that rent payments are exclusively accepted via pre-authorized debit (PAD). (id:19720)
Keller Williams Integrity Realty
55 Fifeshire Crescent
Ottawa, Ontario
Sherbrooke built 4 bedroom executive home in beautiful Country Place. Functional layout with generous sized rooms situated on a very sought-after crescent. Features include beautiful exotic Brazilian hardwood floors on both levels, spacious kitchen w/eating area, granite countertops & stainless steel appliances, convenient main floor den and sunken family room off the kitchen w/fireplace . The second floor has a large primary bedroom suite w/wall to wall closet area & spacious 4 pc ensuite bathroom, 3 additional bedrooms main bathroom is 5 pc with newer subway tile. Double car garage with inside entrance , Private fenced and hedged back yard. Tenants pay; Heat Hydro Water , Hot Water Tank Rental $40.75, Deposit: 7800 (id:19720)
RE/MAX Hallmark Realty Group
752 Wooler Place
Ottawa, Ontario
Presenting the stunning Kenson model by HN Homes on an 44 X 100 lot, offering approximately 4,000 sqft of luxurious living space. This 4-bedroom, 2.5-bathroom home is crafted with premium finishes throughout. The bright and modern main floor impresses with a soaring 16-foot ceiling and a linear fireplace. The rest is 9-foot ceiling with 8 foot door. The gourmet kitchen is a chef’s dream, featuring an oversized island, quartz countertops, gas stove and a walk-in pantry. A convenient mudroom with a large closet and a spacious main floor DEN complete the main level. Upstairs, you’ll find four generously sized bedrooms, including a primary suite with two walk-in closets and a spa-like ensuite. This level also includes one full bathroom and a laundry room. The fully finished basement offers a versatile recreation room and three large egress windows. Located on a quiet street near schools, parks, and transit, and within walking distance to amenities. It is sure to impress., Flooring: Hardwood, Flooring: Ceramic, Flooring: Carpet Wall To Wall (id:19720)
Keller Williams Integrity Realty
1269 Main Street E
Prescott And Russell, Ontario
GOOD INVESTMENT PROPERTY WITH A WATERFRONT IS PERFECT FOR OWNER TO LIVE IN. Rent the rest to family. Rent it all out. Or a simple and Good retirement project. Nice commercial unit for a small business operation. Great location for your business. NO VISITS before accepted offer (id:19720)
RE/MAX Hallmark Realty Group
938 Riddell Avenue N
Ottawa, Ontario
Deposit: 7000, A beautifully renovated bungalow in Glabar Park located at the end of the street offering great privacy and a large treed lot. This executive 2+1 bedroom property has been updated and offers modern finishes, hardwood flooring, open concept layout, and a large primary bedroom. A modern linear fireplace warms the living room with a perfect spot for your big screen. A kitchen with quartz counters and backsplash, striking black fixtures, gas range & stove, stainless steel appliances, pantry, and all flooded with light from the large windows. Lower level with a massive 28’ x 16’ rec room, bedroom, full bathroom, and large storage and laundry room. The West-facing fenced yard is private and has a mix of hard and soft-scaping. Enjoy the sunsets from the deck or the hot tub. Detached garage and long driveway provides plenty of parking. Also available furnished or all-inclusive for an additional cost. View the virtual tour to fully appreciate this home!, Flooring: Hardwood (id:19720)
Engel & Volkers Ottawa
14 - 182 Dallaire Street
Prescott And Russell, Ontario
BRAND NEW SEPTIC BEING INSTALLED!! 40K VALUE!! Looking for a cozy home in a quiet waterside community? Recently renovated, this home features cute clean finishes for the savvy buyer. Fresh paint throughout, new flooring, updated bathroom & a cleaned up living area has created a lovely space. You'll find generously sized rooms, with a spacious open kitchen. The large living room, offers a cozy & efficient woodstove, along with a panoramic view of the river. Plus, enjoy the convenience of brand new appliances. This property offers a private HUGE lot with stunning river views, perfect for entertaining. Outside, you'll find plenty of parking, a large lawn, & a storage shed. Ideal for a starter home or downsizing. Located just a 15min walk from Clarence Island and the ferry to Quebec, and only a 10-minute drive to all in-town amenities, this home provides the perfect balance of peaceful living & easy access to everything you need., Flooring: Hardwood (id:19720)
Exp Realty
37 Stonemeadow Drive
Ottawa, Ontario
This stunning single-family Carmel model by Urbandale is situated on a spacious corner lot and has been meticulously maintained and updated by its original owners. Abundant windows fill the home with natural light, showcasing beautiful hardwood floors throughout both levels. The second floor features 3 generous bedrooms and a versatile den, ideal for an office or reading nook, while the master suite boasts a walk-in closet and a luxurious four-piece ensuite. Recent updates include a high-efficiency furnace and heat pump 2024. New roof 2017, kitchen, bathrooms and basement 2024 ensuring peace of mind for future homeowners. The finished basement offers extra living space customizable to suit your needs, whether for a game room, home gym, or entertainment area. This property is a must-see for anyone seeking an amazing home in desirable location! (id:19720)
Avenue North Realty Inc.
12 Maple Avenue
Lanark, Ontario
Discover a freshly renovated commercial property boasting high ceilings on the main floor and a versatile zoning that allows for numerous potential uses. Whether you're envisioning a community centre, recreation establishment, hotel, warehouse, place of entertainment, or cafe, this property offers a multitude of opportunities. Currently functioning as an artisan art gallery, one of the unique features includes a garage bay, adding to its functional appeal. Every aspect of the building has been meticulously updated. With its adaptable layout and extensive renovations, this property is perfect for a variety of commercial ventures. (id:19720)
Exp Realty
12 Maple Avenue
Lanark, Ontario
Discover a freshly renovated commercial property boasting high ceilings on the main floor and a versatile zoning that allows for numerous potential uses. Whether you're envisioning a community centre, recreation establishment, hotel, warehouse, place of entertainment, or cafe, this property offers a multitude of opportunities. Currently functioning as an artisan art gallery, one of the unique features includes a garage bay, adding to its functional appeal. Every aspect of the building has been meticulously updated. With its adaptable layout and extensive renovations, this property is perfect for a variety of commercial ventures. (id:19720)
Exp Realty
213 Cranesbill Road
Ottawa, Ontario
Welcome to Mattamy Homes ""The Broadleaf"". Single family home with no rear neighbours in Abbottsville! This home is situated on a premium lot features a bright and spacious open concept design on the main floor, and large modern kitchen with plenty of storage. 3 big bedrooms including the large master suite with ensuite and walk-in closet. Main bath room, and laundry room completes the 2nd floor. Easy access to 417,several schools, parks, shopping, public transit, Kanata Recreation Centre and Bell Sensplex. Perfect home for a growing family or an established one. February 1st occupancy, this home won't last long! Credit and reference check required. Minimum 1 year lease. All offers must include current letter of employment, full credit summary and completed online rental application. No pes, no smoking. ***2 years lease preferred.*** 24hrs notice for showings due to tenant. (id:19720)
Royal LePage Team Realty
6342 Viseneau Drive
Ottawa, Ontario
This delightful home is located just minutes away from parks, shopping, restaurants, and schools. Light streams in thru the LivRm bay window which leads to the more formal DinRm. The eat-in kitchen is spacious & allows room for more than one person to work. Just off the kitchen the cozy gas fireplace heats the FamRm w/ views of the yard and pool. A powder room, side door access and mud room off garage entry complete the main level. Heading up the stairs you’ll find the Mastr suite is a great size and will easily accommodate your Bedrm set. The 4 piece ensuite is neatly tucked away out of sight upon entering the spacious closets. Down the hall you’ll find two additional bedrms & the main bathrm with updated shower. Entertaining is made easy in this finished basmnt. Set up perfectly for a man-cave. Sit poolside and watch the kids splash around!, Flooring: Ceramic, Flooring: Laminate, Flooring: Carpet Wall To Wall (id:19720)
Exp Realty
139 Winther Avenue
Ottawa, Ontario
OPENHOUSE WEDNESDAY NOVEMBER 27TH 5PM TO 7PM. Completely remodelled luxury home in popular Alta Vista. Enter the covered veranda w feature woodlock soffits into the stunning open concept main level. Boasting wide plank white oak flooring throughout main level & staircase, enhancing its elegant appeal. Main floor features laundry room, den, and powder room. Bright & spacious family room w floor to ceiling windows, potlights & feature fireplace. Wall of windows to deck, w black aluminum exteriors. A chef’s kitchen w oversized calcatta gold quartz island, waterfall counters & high end steel appliances. 36"" induction range w Filli Bertazzoni hoodfan. 3 spacious bedrooms plus loft w wood flrs.Primary suite with walk-in closet & built-in organizers w spa-like ensuite. Basement playroom plus 4th bedroom or home theatre room and 3-piece bathroom. Backyard with wood deck, a separate oversized 1 car garage, and landscaping. Close to The Ottawa Hosp. All trim & garage completed before Dec30.2024, Flooring: Hardwood, Flooring: Ceramic (id:19720)
RE/MAX Absolute Realty Inc.
473 Denis Street
Prescott And Russell, Ontario
Flooring: Carpet Over & Wood, Flooring: Hardwood, Experience modern living in this stunning corner lot bungalow with luxurious upgrades and elegant finishes. This home features three spacious bedrooms for peaceful retreats and a sleek, modern bathroom that invites relaxation.\r\nThe bright, open-concept living area, filled with natural light, is perfect for family gatherings or intimate dinners. The chef's kitchen, designed for culinary adventures, boasts quartz countertops, high-end KitchenAid appliances, a gas range, and a centre island with a built-in garbage compactor and a beverage fridge with an ice maker ideal for entertaining. Located in a vibrant community with easy access to schools , parks, trails, and more, this home offers a lifestyle of comfort and convenience. With a Vivint Smart Home Security System and the balance of the Tarion 7-Year Major Structural Defects Warranty, you'll enjoy peace of mind. Don't miss out on this exceptional home! Schedule your private showing today and step into your dream home!, Flooring: Ceramic (id:19720)
Exit Results Realty
95 Springcreek Crescent
Ottawa, Ontario
NO REAR NEIGHBOURS! Rarely found semi only attached by double car garage comes w/its own 2-storey home in family-friendly Bridlewood. Freshly painted thruout & lovingly maintained w/many quality upgrades over the years! Amazing space and privacy in this wonderful 3-bed 2.5-bath home, backing to a treed walking trail on a huge irregular private lot. Gleaming & immaculate hardwood floors throughout this home, only the staircase & lower level have (newer) carpet. Primary Bedroom offers space sufficient for a King-Sized Bed, w/walk-in closet & ensuite. Large Family bath, powder room on main. The backyard is a family's dream oasis with privacy, a heated salt-water above-ground pool & enclosed Gazebo for evening BBQs and entertaining. Fully Finished lower level w/gas fireplace. Fully fenced yard w/shed stores toys & lawn equipment! Shingles/Furnace/CAC and most windows updated! Many schools/all types/grades nearby! Some pix virtually staged.24 Hr. Irrev. on offers., Flooring: Hardwood, Flooring: Ceramic, Flooring: Carpet Wall To Wall (id:19720)
Keller Williams Integrity Realty
413 Cloverheath Crescent
Ottawa, Ontario
Flooring: Tile, SO MUCH POTENTIAL with this 3 bedroom single family home in mature, family-friendly neighbourhood. Boasting a convenient main floor layout, this home offers multiple living areas to suit your needs. Bright kitchen is open to family room with fireplace overlooking backyard with large windows flooding the kitchen with natural light. Backyard oasis features gazebo, above ground pool and lots of space the family can enjoy. Spacious main floor living room is open to dining area, perfect for entertaining! 3 bedrooms on second level are generously sized & well laid out. Primary bedroom has ensuite bath. Additional full bathroom is spacious to accommodate remaining 2 bedrooms. Lower level has spacious rec room area, separate workshop & ample storage spaces. Double car garage and fenced yard close to shopping, amenties & great schools - this is a place you would be happy to call home!, Flooring: Laminate, Flooring: Carpet Wall To Wall (id:19720)
RE/MAX Affiliates Realty Ltd.
168 Eric Maloney Way
Ottawa, Ontario
Absolutely Stunning, 4 bdrms, 4 baths, home in family-friendly Findlay Creek! Perfectly blends luxury+functionality. Main floor, stairs and upper hallway have amazing maple wooded hardwood floors. Modern Kitchen features SS appliances, kitchen island, quartz countertops & premium cabinetry with cabinet mounted microwave and oven. Also includes 2 nice size living spaces, 1 with a fireplace. Every bdrm hosts an Ensuite. Master bedroom with walk-in closet and double sink en-suite. 1 bdrm has its own private ensuite and 2 bdrms share an adjoining ensuite with 2nd Floor Laundry! Nice backyard includes a Gas Barbeque. This home is turn-key, all you have to do is move in! Book your showing today! Walking distance to Freshco, Canadian Tire, Dollarama, Shoppers Drug Mart, Restaurants and more! No Smoking, No Pets Please. Please see attachment for floor plan and builder sq footage. Option to have home furnished. (id:19720)
Avenue North Realty Inc.
321 Parkdale Avenue
Ottawa, Ontario
Incredible location - this renovated 3 bedroom 1 bath house in the heart of the city, steps to shopping, shops and restaurants on Wellington. Close to the LRT and bike paths. A real must see! \r\n\r\nRental application required & credit check required., Flooring: Ceramic, Flooring: Laminate, Deposit: 5500 (id:19720)
Exp Realty
2845 Front Road
Prescott And Russell, Ontario
Welcome to a rare gem nestled along a serene river, presenting an impeccable blend of all-brick & stone craftsmanship & stunning landscaping showcasing its natural beauty. The full renovation of the interior showcases gleaming hardwood floors that lead you through luxurious living spaces, incl a chef's dream kitchen equipped w top-of-the-line appliances & exquisite finishes. The main floor is graced w a sunroom that bathes the home in natural light & offers panoramic views. Exuding comfort & elegance w five bedrooms & five bathrooms, incl the primary suite featuring a walk-in closet & a spa-like ensuite. The lower level is an entertainer's delight, featuring a large recreation room perfect for gatherings, a dedicated office space & a private sauna. Outside mature trees frame the property creating a private sanctuary landscaped to perfection. Situated along the river featuring a private dock w electrical access & lighting, boat launch & inlet, this home offers an unparalleled lifestyle., Flooring: Ceramic (id:19720)
Exit Realty Matrix
1818 Cedarlakes Way
Ottawa, Ontario
This beautiful 5 bed, 7 bath lakefront home is situated on a family friendly street. The home is multi functional - perfect for a multi generational family or to bring in passive income. Featuring a bright, open concept kitchen/great room w/ fireplace & beautiful views of the lake. A dining room ideal for large family gatherings. Upstairs - find the primary bdrm w/ massive walk-in closet & spa-like ensuite w/ double vanity, soaker tub & shower w/ private balcony. 2 spacious bdrms & bathroom complete the 2nd floor. The massive mudroom, w/ W/D, has beautifully designed shelving that leads you to a secondary living space w/ full custom kitchen, bedroom, full bath, living room w/ covered porch. The basement hosts a spacious rec room w/ multiple bthrms, office space & storage rooms w/ separate entrance from the 3 car garage. The yard is great for entertaining, w/ large patio deck, interlock patio, sandy beach area to enjoy. the waterfront in your own backyard. Association Fee of $180/year. (id:19720)
Royal LePage Team Realty
1002 - 200 Inlet
Ottawa, Ontario
Flooring: Hardwood, Beautiful 2 bdrm 2 bath unit that has been meticulously cared for. Gourmet kitchen with QUARTZ counters, over-size ceramic tile floors and a stunning view. Hardwood flooring throughtout all the living areas. The primary bedroom has it's own balcony, large walk-through closet and 5 pc ensuite bath. The 2nd bedroom also has access to the 2nd balcony and access to the 2nd full bathroom. UNIT BOASTS BEAUTIFUL VIEWS OF THE WATER. The builiding has many amendities including a rooftop pool, spa and deck, exercise room and more. The unit comes with one undeground pakring spot and a spacious storage locker! Come take a look today..., Flooring: Ceramic (id:19720)
RE/MAX Affiliates Realty Ltd.
571 Rideau River Road
Lanark, Ontario
Discover your perfect retreat on 2 acres along the peaceful Rideau River, just minutes from Merrickville. This 3-bedroom, 1-bath bungalow offers an ideal balance of privacy and modern living, perfect for those seeking a serene escape without compromising on convenience. Featuring vaulted ceilings, walls of windows with stunning water views, and a cozy stone fireplace, this home provides both comfort and elegance. The oversized double car garage, expansive back deck with space for your future hot tub and gazebo, and room for gardens cater to outdoor enthusiasts. Inside, the cheater ensuite and main floor laundry adds a touch of convenience for everyday living. It's the perfect blend of nature and practicality, offering room for hobbies, family, and work-from-home opportunities. Whether you're relaxing on the water or enjoying nearby Merrickville, this property is designed for those who crave tranquility but aren't ready to slow down. (id:19720)
RE/MAX Affiliates Realty Ltd.
880 Townline Road
Leeds And Grenville, Ontario
Welcome to this one of a kind 127-acre estate nestled in the charming community of Kemptville, where a thousand-foot driveway winds its way through lush greenery, leading you to a realm of privacy, tranquility &absolute serenity. This remarkable property offers a truly unique experience, unmatched by any other property in the area with walking trails, creeks, log cabin and more. With its vast expanse and diverse features, every inch of this land holds unlimited potential & boundless opportunities for all your outdoor desires. The striking 3 bed home with full radiant heating presents a meticulously designed layout with breathtaking views from every room creating a warm and inviting atmosphere. The basement features a large rec-room, home office and ample storage and a walk-out to a gorgeous 3-season sunroom to soak in the views. Whether you seek adventure or tranquility, this country oasis promises an unrivalled living experience! (id:19720)
RE/MAX Absolute Walker Realty
1940 Hawker
Ottawa, Ontario
Be the first to live in this BRAND NEW 1816 sqft townhome by Mattino Developments in highly sought after Diamondview Estates. Featuring over $20,000 in upgrades & there is still time to choose your finishes & make this home your own!! The main level boasts an inviting open-concept layout. The kitchen features ample cabinet/counter space and a convenient breakfast nook bathed in natural light. Primary bedroom offers a spa-like ensuite w/a walk-in shower, soaker tub & walk-in closet ensuring your utmost relaxation and convenience. Two generously-sized bedrooms perfect for family members or guests. A full bath & a dedicated laundry room for added convenience. Lower level w/family room providing additional space for recreation or relaxation. Smooth ceilings throughout and AC rough-in. Association fee covers: Common Area Maintenance/Management Fee. This home has not been built. Images provided are to showcase builder finishes., Flooring: Hardwood, Flooring: Ceramic, Flooring: Carpet Wall To Wall (id:19720)
Exp Realty
1928 Hawker
Ottawa, Ontario
Be the first to live in this BRAND NEW 1816 sqft END UNIT townhome by Mattino Developments in highly sought after Diamondview Estates. Featuring over $20,000 in upgrades & there is still time to choose your finishes & make this home your own! The main level boasts an inviting open-concept layout. The kitchen features ample cabinet/counter space & a convenient breakfast nook bathed in natural light. Primary bedroom offers a spa-like ensuite w/a walk-in shower, soaker tub & walk-in closet ensuring your utmost relaxation and convenience. Two generously-sized bedrooms perfect for family members or guests. A full bath & a dedicated laundry room for added convenience. Lower level w/family room providing additional space for recreation or relaxation. Smooth ceilings throughout and AC rough-in. Association fee covers: Common Area Maintenance/Management Fee. This home has not been built. Images provided are to showcase builder finishes., Flooring: Hardwood, Flooring: Ceramic, Flooring: Carpet Wall To Wall (id:19720)
Exp Realty
1946 Hawker
Ottawa, Ontario
Be the first to experience luxury living in this BRAND NEW 2160 sqft end unit townhome by Mattino Developments in highly sought after Diamondview Estates. Featuring over $20,000 in upgrades & there is still time to choose your finishes & make this home your own!The main level unveils an open-concept living & dining area, an ideal setting for gatherings. The kitchen steals the spotlight w/ loads of cabinet/counter space. Enjoy breakfast in the bright nook. Retreat to the primary bedroom w/its spa-like ensuite featuring a walk-in shower, soaker tub & spacious walk-in closet. Two additional generously-sized bedrooms & a full bath offer comfort for family or guests. A dedicated laundry room adds convenience. The lower level boasts a family room for recreation. Smooth ceilings throughout and AC rough-in. Association fee covers: Common Area Maintenance and Management Fee. This home has not been built yet. Images provided are to showcase builder finishes., Flooring: Hardwood, Flooring: Ceramic, Flooring: Carpet Wall To Wall (id:19720)
Exp Realty
1922 Hawker
Ottawa, Ontario
Flooring: Vinyl, Be the first to experience luxury living in this BRAND NEW 2160 sqft townhome by Mattino Developments in highly sought after Diamondview Estates. Featuring over $20,000 in upgrades & there is still time to choose your finishes & make this home your own! The main level unveils an open-concept living & dining area complete, an ideal setting for gatherings. The kitchen steals the spotlight w/ loads of cabinet & counter space. Enjoy breakfast in the bright nook. Retreat to the primary bedroom w/its spa-like ensuite featuring a walk-in shower, soaker tub & spacious walk-in closet. Two additional generously-sized bedrooms & a full bath offer comfort for family or guests. A dedicated laundry room adds convenience. The lower level boasts a family room for recreation. Smooth ceilings throughout and A/C rough-in. Association fee covers: Common Area Maintenance and Management Fee. This home has not been built. Images provided are to showcase builder finishes., Flooring: Hardwood, Flooring: Ceramic (id:19720)
Exp Realty
3 Bridle Court
Ottawa, Ontario
This 4-bed, 6-bath home is tucked away at the end of a quiet cul-de-sac on a reverse pie-shaped lot. Main level features high ceilings, spacious Irpinia Chef's Kitchen with custom quartz island, high-end appliances & ample cabinet space. Living room with fireplace & surround sound system flows into a dining room perfect for entertaining. Additional spaces include home office, mudroom & luxurious powder room with marble floors. Upstairs, the primary bedroom boasts hardwood floors, a stunning walk-in closet, and a spa-like ensuite with a steam shower, soaker tub, and his & hers vanities. Three more bedrooms, one with an ensuite, a 4-piece bath, and a convenient second-floor laundry complete this level. The basement offers vinyl flooring, a powder room, and plenty of storage. Outside, the backyard oasis includes a custom saltwater pool with a waterfall feature, gazebo, custom designed shed with a 2-piece bath/storage room, and artificial turf for low maintenance. Many updates throughout! (id:19720)
Royal LePage Team Realty
5054 County 10 Road
Prescott And Russell, Ontario
INVESTMENT OPPORTUNITY! 3 unit building in the back built in 2016. This 2-building 6-plex property is an excellent choice for investors seeking a well-maintained, income-generating asset with recent updates and improvements. The property has undergone several significant upgrades, including a newly paved driveway completed in 2022, ensuring enhanced curb appeal and functionality. The exterior brick of the buildings has been freshly painted in 2022 and comes with a 15-year warranty, adding to the property's long-term value while a new well installed in 2021 ensures a reliable water supply for all units. Each of the six rental units is equipped with essential appliances, including a refrigerator, stove, washer and dryer, offering convenience for tenants. Additionally, each unit has its own electric sub-panel, allowing for modern electrical management. The property benefits from two efficient heating boilers, providing reliable warmth throughout the buildings. Don't miss this RARE find! (id:19720)
Exit Realty Matrix
1961 Cedarlakes Way
Ottawa, Ontario
Indulge in luxury living w/ this captivating 4-bed, 5-bath sanctuary nestled on a serene cul-de-sac. Enter into a realm of elegance as the main level unveils a culinary masterpiece: state-of-the-art kitchen complete w/ a sleek breakfast bar, sunlit eating area & cozy living room adorned w/ majestic fireplace. Hosting guests is a breeze in the spacious dining area, while productivity flourishes in the adjacent office space. The second floor welcomes lavish primary bedroom sanctuary boasting an ensuite bath & a walk-in closet. Three additional generously sized bedrooms offer comfort & privacy, w/ Jack & Jill bathroom w/ double sinks & an ensuite full bathroom w/ quartz counters. Entertainment knows no bounds w/ a fully finished basement, complete w/ a full bath. Step outside to your private oasis w/ a covered patio, sprawling deck surrounds the inviting pool & a hot tub. A 1365 sq ft Garage w/ 12ft Ceilings. A Must See! Association fee covers common element maintenance & access to lake. (id:19720)
Royal LePage Team Realty
12 Queen Street Street
Dundas And Glengarry, Ontario
OFFICE - RETAIL IN THE COUNTRY SIDE - IDEAL SPACE FOR ACCOUNTANT, INSURANCE BROKER, RETAIL OUTLET GYM PLEASE CALL TO ARRANGE A SCHEDULED SHOWING (id:19720)
Keller Williams Integrity Realty
385-387 Regent Street
Prescott And Russell, Ontario
Investors, this is a multi unit property for you! It is very well situated, near a strip mall and close to the bridge to Quebec and the river. Main and McGill streets are close by which are close to the commercial heart of Hawkesbury. This property is well cared for and over the last year, a number of renovations and have been completed including: roof, concrete walkway, siding, some foundation insulation, wall repairs in the 2 bed apt, renovated 1 bed apt, painting in both 1 bed apts. Some work remains to be completed before closing: finish drywall on a porch and a bedroom wall, siding on the shed and on the back wall of the home. As there are great tenants, 24 hr. notice is required. (id:19720)
Royal LePage Performance Realty
174 Danika Street
Prescott And Russell, Ontario
TO BE BUILT FOR 2025 OCCUPANCY! Detached 4 bedroom (or 3 + office), 2.5 bath home by Fossil Homes offering a well designed floor plan & the perfect mix of style & space! Located in a tranquil country setting the Merlot model is sure to impress! Choose your own finishings! Contemporary design & quality workmanship. Approx. 2145 sq. ft. + basement. 9ft ceilings, hardwood floors/staircase & a south facing rear yard full of natural light will showcase the open concept living/dining/kitchen area perfectly. Living area w/ statement gas fireplace/ceramic wall & access to deck. Custom kitchen w/ quartz counter tops, walk in pantry & backsplash. A main floor bedroom/office, powder room & mudroom complete level. Upstairs the principal suite offers walk-in closet & ensuite w/ double sinks & walk-in shower. Two further generous sized bedrooms (both w/ walk-in closets!) & main bath complete the level. Unfinished basement. 3 car garage. Tarion Warranty. Get ready to call Cheney home!, Flooring: Hardwood, Flooring: Ceramic (id:19720)
Exp Realty
105 - 393 Codd's Road
Ottawa, Ontario
Exciting opportunity to watch your business grow with 360 Condos in Wateridge by Mattamy. Premium commercial space available (1042 sqft) that offers convenience and variety to the new residents. With over 400 new residential suites sold, 5300 dwellings will be completed in the community when all phases are finished. Ground level condo space available in the prestigious Wateridge community, close to the Ottawa River and just minutes from downtown. See site plan attached for future development in the amazing opportunity. Approved businesses include animal hospital, convenience store, bank, medical facility, recreational and athletic facility, restaurant, retail, and small batch brewery to name a few. See attached brochure for full list of approved businesses. (id:19720)
Exp Realty





