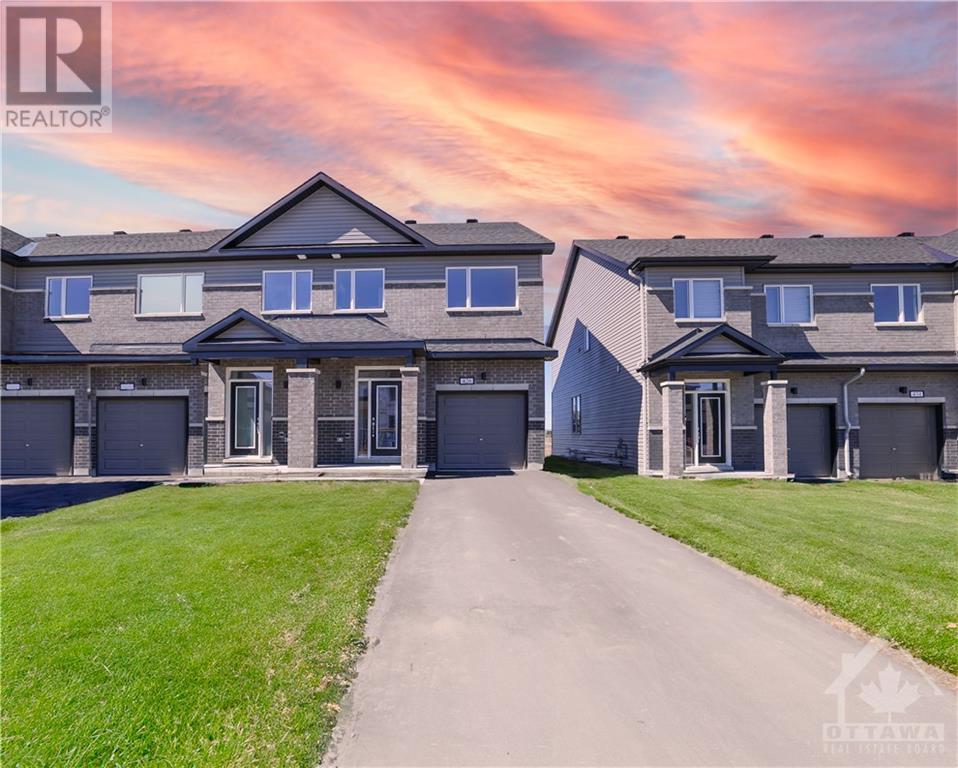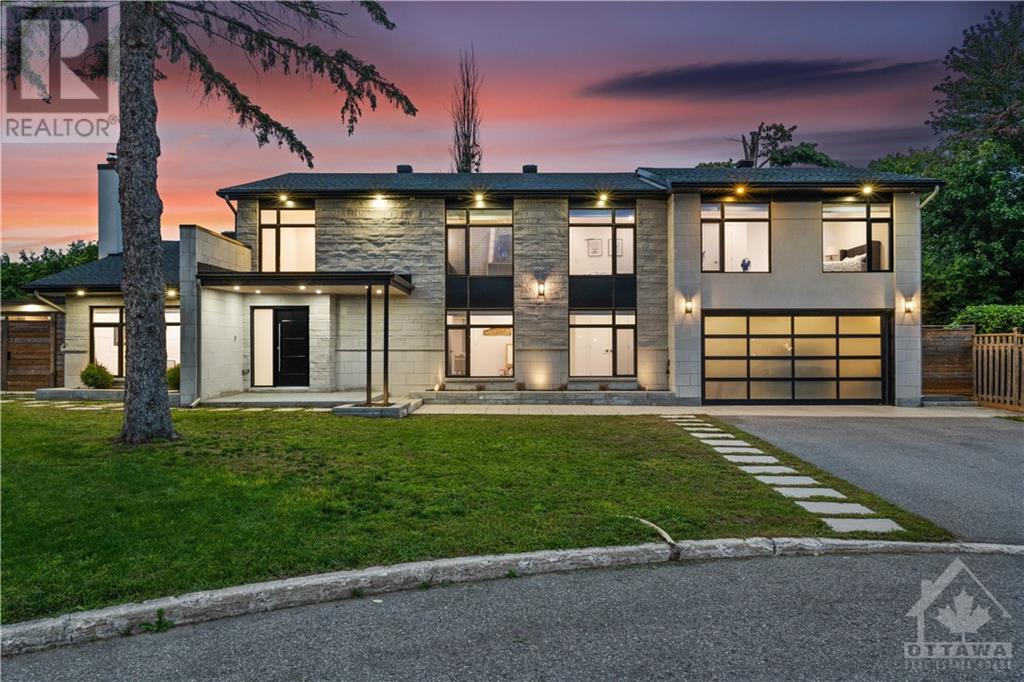Ottawa Listings
214 - 31 Eric Devlin Lane
Lanark, Ontario
Welcome to Lanark Lifestyles luxury apartments! This 4-storey complex situated on the same land as the retirement residence. The two buildings are joined by a state-of-the-art clubhouse which includes a a saltwater pool, sauna, games room with pool table etc., large gym, yoga studio, bar, party room with full kitchen! In this low pressure living environment - whether it's selling your home first, downsizing, relocating - you decide when you are ready to make the move and select your unit. This beautifully designed 1 bed plus den unit with quartz countertops, luxury laminate flooring throughout and a carpeted bedroom for that extra coziness. Enjoy your tea each morning on your 153 sqft balcony. \r\nResidents of the apartments are welcome to enjoy the activities offered in the retirement residence, and are able to visit the hairdresser, aesthetician and physiotherapist on site.\r\nBook your showing today! Open houses every Wednesday, Saturday & Sunday 1-4pm., Deposit: 600, Flooring: Laminate, Flooring: Carpet Wall To Wall (id:19720)
Exp Realty
321 Parkdale Avenue
Ottawa, Ontario
Incredible location - this renovated 3 bedroom 1 bath house in the heart of the city, steps to shopping, shops and restaurants on Wellington. Close to the LRT and bike paths. A real must see! \r\n\r\nRental application required & credit check required., Flooring: Ceramic, Flooring: Laminate, Deposit: 5500 (id:19720)
Exp Realty
2845 Front Road
Prescott And Russell, Ontario
Welcome to a rare gem nestled along a serene river, presenting an impeccable blend of all-brick & stone craftsmanship & stunning landscaping showcasing its natural beauty. The full renovation of the interior showcases gleaming hardwood floors that lead you through luxurious living spaces, incl a chef's dream kitchen equipped w top-of-the-line appliances & exquisite finishes. The main floor is graced w a sunroom that bathes the home in natural light & offers panoramic views. Exuding comfort & elegance w five bedrooms & five bathrooms, incl the primary suite featuring a walk-in closet & a spa-like ensuite. The lower level is an entertainer's delight, featuring a large recreation room perfect for gatherings, a dedicated office space & a private sauna. Outside mature trees frame the property creating a private sanctuary landscaped to perfection. Situated along the river featuring a private dock w electrical access & lighting, boat launch & inlet, this home offers an unparalleled lifestyle., Flooring: Ceramic (id:19720)
Exit Realty Matrix
1818 Cedarlakes Way
Ottawa, Ontario
This beautiful 5 bed, 7 bath lakefront home is situated on a family friendly street. The home is multi functional - perfect for a multi generational family or to bring in passive income. Featuring a bright, open concept kitchen/great room w/ fireplace & beautiful views of the lake. A dining room ideal for large family gatherings. Upstairs - find the primary bdrm w/ massive walk-in closet & spa-like ensuite w/ double vanity, soaker tub & shower w/ private balcony. 2 spacious bdrms & bathroom complete the 2nd floor. The massive mudroom, w/ W/D, has beautifully designed shelving that leads you to a secondary living space w/ full custom kitchen, bedroom, full bath, living room w/ covered porch. The basement hosts a spacious rec room w/ multiple bthrms, office space & storage rooms w/ separate entrance from the 3 car garage. The yard is great for entertaining, w/ large patio deck, interlock patio, sandy beach area to enjoy. the waterfront in your own backyard. Association Fee of $180/year. (id:19720)
Royal LePage Team Realty
1002 - 200 Inlet
Ottawa, Ontario
Flooring: Hardwood, Beautiful 2 bdrm 2 bath unit that has been meticulously cared for. Gourmet kitchen with QUARTZ counters, over-size ceramic tile floors and a stunning view. Hardwood flooring throughtout all the living areas. The primary bedroom has it's own balcony, large walk-through closet and 5 pc ensuite bath. The 2nd bedroom also has access to the 2nd balcony and access to the 2nd full bathroom. UNIT BOASTS BEAUTIFUL VIEWS OF THE WATER. The builiding has many amendities including a rooftop pool, spa and deck, exercise room and more. The unit comes with one undeground pakring spot and a spacious storage locker! Come take a look today..., Flooring: Ceramic (id:19720)
RE/MAX Affiliates Realty Ltd.
571 Rideau River Road
Lanark, Ontario
Discover your perfect retreat on 2 acres along the peaceful Rideau River, just minutes from Merrickville. This 3-bedroom, 1-bath bungalow offers an ideal balance of privacy and modern living, perfect for those seeking a serene escape without compromising on convenience. Featuring vaulted ceilings, walls of windows with stunning water views, and a cozy stone fireplace, this home provides both comfort and elegance. The oversized double car garage, expansive back deck with space for your future hot tub and gazebo, and room for gardens cater to outdoor enthusiasts. Inside, the cheater ensuite and main floor laundry adds a touch of convenience for everyday living. It's the perfect blend of nature and practicality, offering room for hobbies, family, and work-from-home opportunities. Whether you're relaxing on the water or enjoying nearby Merrickville, this property is designed for those who crave tranquility but aren't ready to slow down. (id:19720)
RE/MAX Affiliates Realty Ltd.
880 Townline Road
Leeds And Grenville, Ontario
Welcome to this one of a kind 127-acre estate nestled in the charming community of Kemptville, where a thousand-foot driveway winds its way through lush greenery, leading you to a realm of privacy, tranquility &absolute serenity. This remarkable property offers a truly unique experience, unmatched by any other property in the area with walking trails, creeks, log cabin and more. With its vast expanse and diverse features, every inch of this land holds unlimited potential & boundless opportunities for all your outdoor desires. The striking 3 bed home with full radiant heating presents a meticulously designed layout with breathtaking views from every room creating a warm and inviting atmosphere. The basement features a large rec-room, home office and ample storage and a walk-out to a gorgeous 3-season sunroom to soak in the views. Whether you seek adventure or tranquility, this country oasis promises an unrivalled living experience! (id:19720)
RE/MAX Absolute Walker Realty
1940 Hawker
Ottawa, Ontario
Be the first to live in this BRAND NEW 1816 sqft townhome by Mattino Developments in highly sought after Diamondview Estates. Featuring over $20,000 in upgrades & there is still time to choose your finishes & make this home your own!! The main level boasts an inviting open-concept layout. The kitchen features ample cabinet/counter space and a convenient breakfast nook bathed in natural light. Primary bedroom offers a spa-like ensuite w/a walk-in shower, soaker tub & walk-in closet ensuring your utmost relaxation and convenience. Two generously-sized bedrooms perfect for family members or guests. A full bath & a dedicated laundry room for added convenience. Lower level w/family room providing additional space for recreation or relaxation. Smooth ceilings throughout and AC rough-in. Association fee covers: Common Area Maintenance/Management Fee. This home has not been built. Images provided are to showcase builder finishes., Flooring: Hardwood, Flooring: Ceramic, Flooring: Carpet Wall To Wall (id:19720)
Exp Realty
1928 Hawker
Ottawa, Ontario
Be the first to live in this BRAND NEW 1816 sqft END UNIT townhome by Mattino Developments in highly sought after Diamondview Estates. Featuring over $20,000 in upgrades & there is still time to choose your finishes & make this home your own! The main level boasts an inviting open-concept layout. The kitchen features ample cabinet/counter space & a convenient breakfast nook bathed in natural light. Primary bedroom offers a spa-like ensuite w/a walk-in shower, soaker tub & walk-in closet ensuring your utmost relaxation and convenience. Two generously-sized bedrooms perfect for family members or guests. A full bath & a dedicated laundry room for added convenience. Lower level w/family room providing additional space for recreation or relaxation. Smooth ceilings throughout and AC rough-in. Association fee covers: Common Area Maintenance/Management Fee. This home has not been built. Images provided are to showcase builder finishes., Flooring: Hardwood, Flooring: Ceramic, Flooring: Carpet Wall To Wall (id:19720)
Exp Realty
1946 Hawker
Ottawa, Ontario
Be the first to experience luxury living in this BRAND NEW 2160 sqft end unit townhome by Mattino Developments in highly sought after Diamondview Estates. Featuring over $20,000 in upgrades & there is still time to choose your finishes & make this home your own!The main level unveils an open-concept living & dining area, an ideal setting for gatherings. The kitchen steals the spotlight w/ loads of cabinet/counter space. Enjoy breakfast in the bright nook. Retreat to the primary bedroom w/its spa-like ensuite featuring a walk-in shower, soaker tub & spacious walk-in closet. Two additional generously-sized bedrooms & a full bath offer comfort for family or guests. A dedicated laundry room adds convenience. The lower level boasts a family room for recreation. Smooth ceilings throughout and AC rough-in. Association fee covers: Common Area Maintenance and Management Fee. This home has not been built yet. Images provided are to showcase builder finishes., Flooring: Hardwood, Flooring: Ceramic, Flooring: Carpet Wall To Wall (id:19720)
Exp Realty
1922 Hawker
Ottawa, Ontario
Flooring: Vinyl, Be the first to experience luxury living in this BRAND NEW 2160 sqft townhome by Mattino Developments in highly sought after Diamondview Estates. Featuring over $20,000 in upgrades & there is still time to choose your finishes & make this home your own! The main level unveils an open-concept living & dining area complete, an ideal setting for gatherings. The kitchen steals the spotlight w/ loads of cabinet & counter space. Enjoy breakfast in the bright nook. Retreat to the primary bedroom w/its spa-like ensuite featuring a walk-in shower, soaker tub & spacious walk-in closet. Two additional generously-sized bedrooms & a full bath offer comfort for family or guests. A dedicated laundry room adds convenience. The lower level boasts a family room for recreation. Smooth ceilings throughout and A/C rough-in. Association fee covers: Common Area Maintenance and Management Fee. This home has not been built. Images provided are to showcase builder finishes., Flooring: Hardwood, Flooring: Ceramic (id:19720)
Exp Realty
3 Bridle Court
Ottawa, Ontario
This 4-bed, 6-bath home is tucked away at the end of a quiet cul-de-sac on a reverse pie-shaped lot. Main level features high ceilings, spacious Irpinia Chef's Kitchen with custom quartz island, high-end appliances & ample cabinet space. Living room with fireplace & surround sound system flows into a dining room perfect for entertaining. Additional spaces include home office, mudroom & luxurious powder room with marble floors. Upstairs, the primary bedroom boasts hardwood floors, a stunning walk-in closet, and a spa-like ensuite with a steam shower, soaker tub, and his & hers vanities. Three more bedrooms, one with an ensuite, a 4-piece bath, and a convenient second-floor laundry complete this level. The basement offers vinyl flooring, a powder room, and plenty of storage. Outside, the backyard oasis includes a custom saltwater pool with a waterfall feature, gazebo, custom designed shed with a 2-piece bath/storage room, and artificial turf for low maintenance. Many updates throughout! (id:19720)
Royal LePage Team Realty













