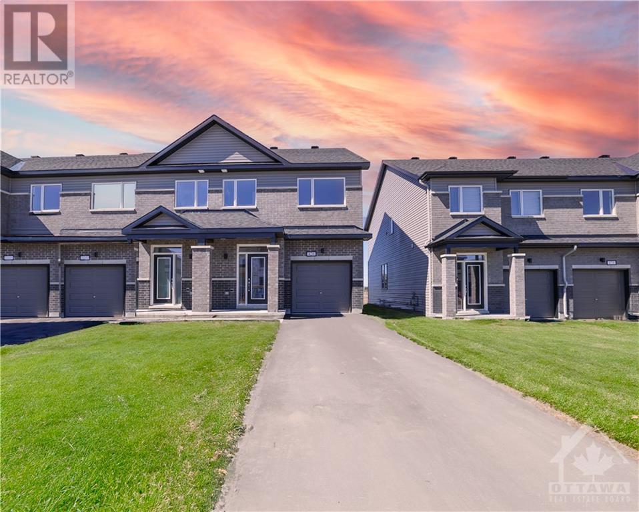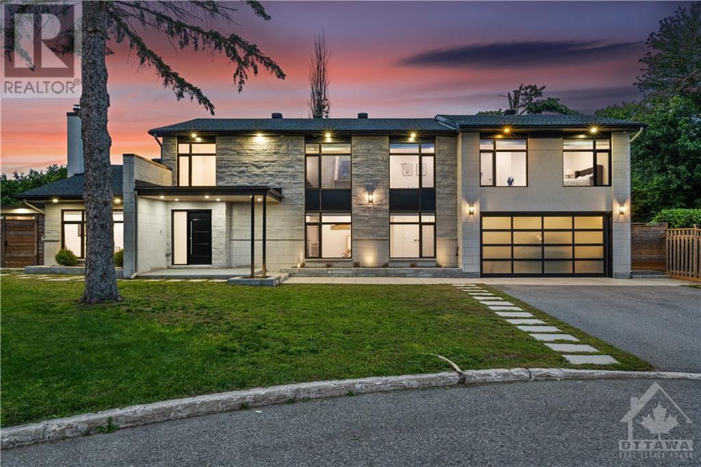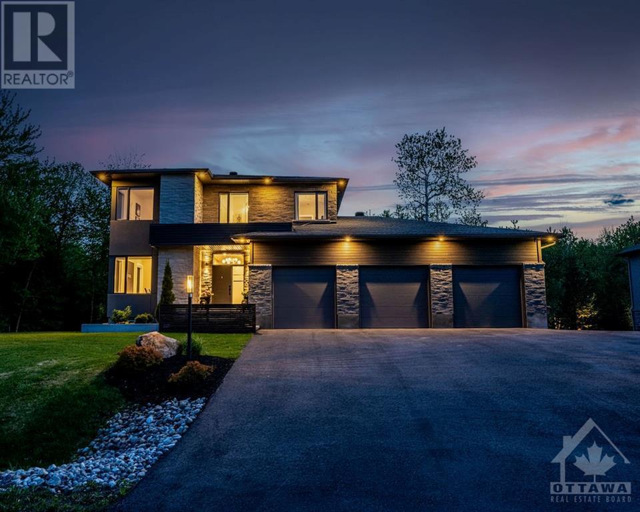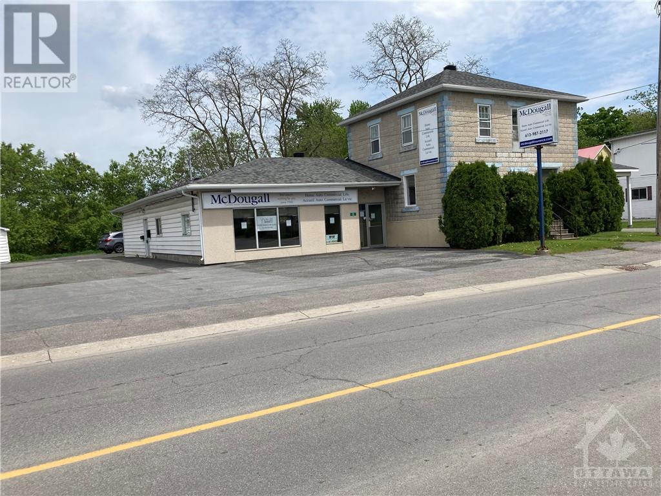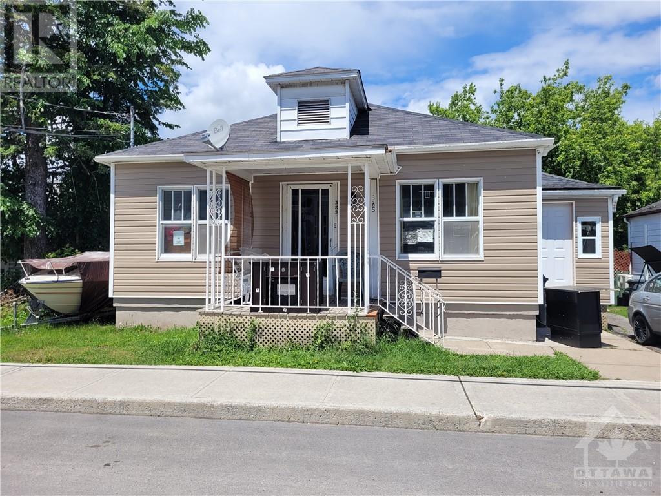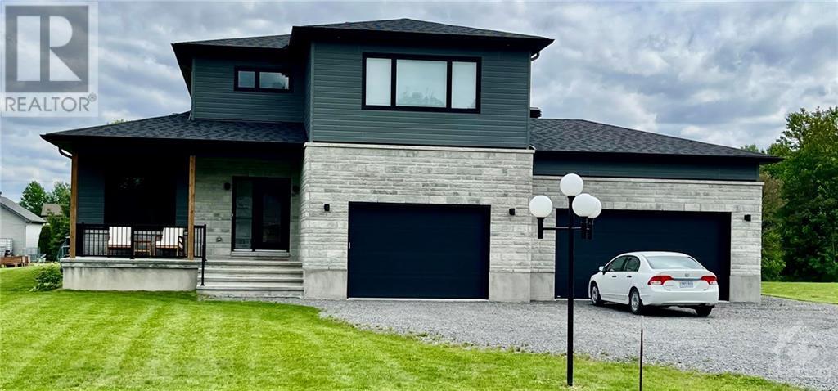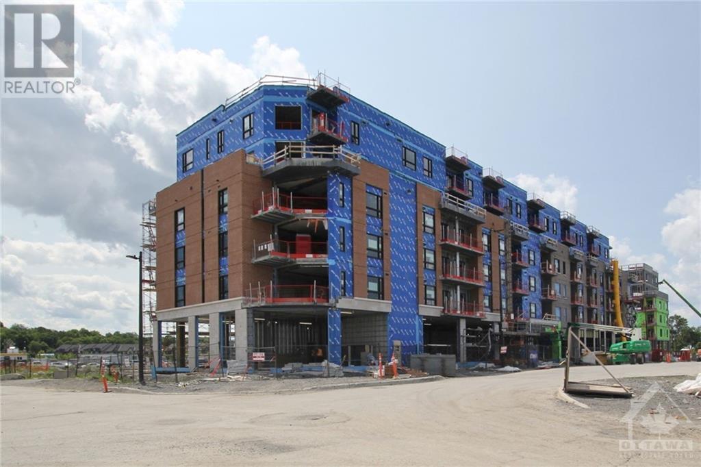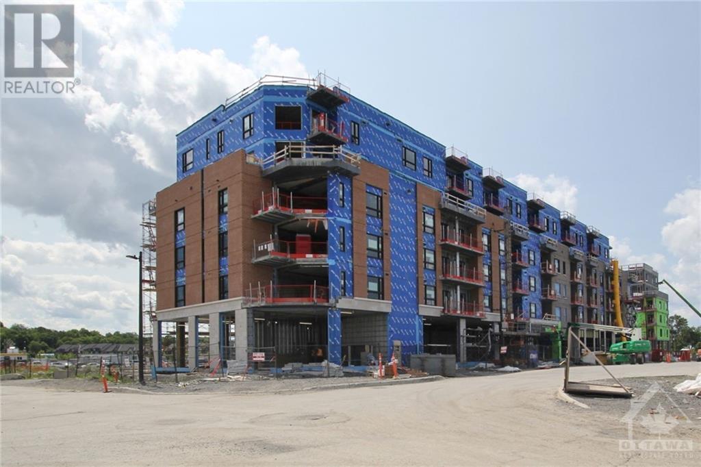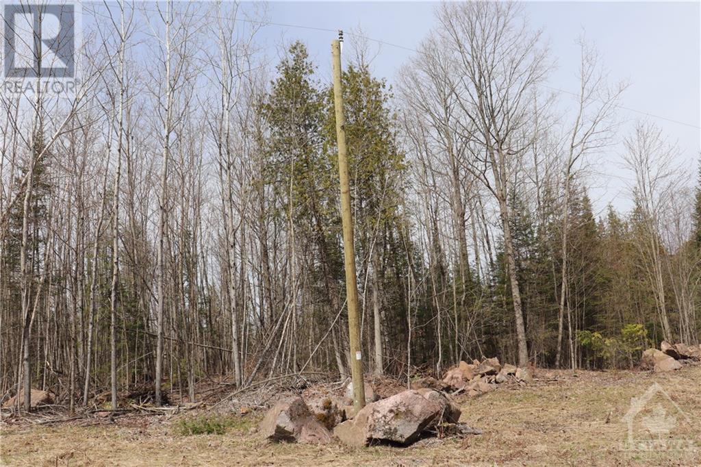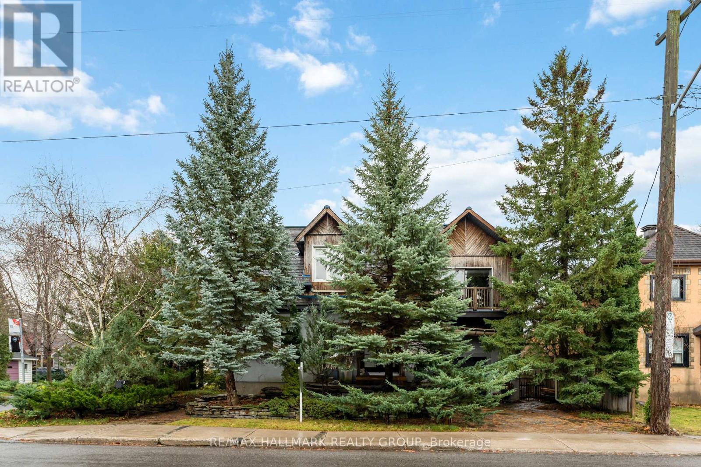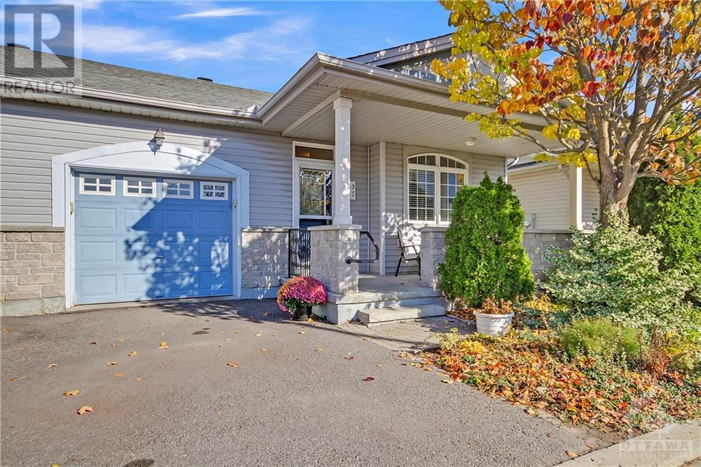Ottawa Listings
214 - 31 Eric Devlin Lane
Lanark, Ontario
Welcome to Lanark Lifestyles luxury apartments! This 4-storey complex situated on the same land as the retirement residence. The two buildings are joined by a state-of-the-art clubhouse which includes a a saltwater pool, sauna, games room with pool table etc., large gym, yoga studio, bar, party room with full kitchen! In this low pressure living environment - whether it's selling your home first, downsizing, relocating - you decide when you are ready to make the move and select your unit. This beautifully designed 1 bed plus den unit with quartz countertops, luxury laminate flooring throughout and a carpeted bedroom for that extra coziness. Enjoy your tea each morning on your 153 sqft balcony. \r\nResidents of the apartments are welcome to enjoy the activities offered in the retirement residence, and are able to visit the hairdresser, aesthetician and physiotherapist on site.\r\nBook your showing today! Open houses every Wednesday, Saturday & Sunday 1-4pm., Deposit: 600, Flooring: Laminate, Flooring: Carpet Wall To Wall (id:19720)
Exp Realty
321 Parkdale Avenue
Ottawa, Ontario
Incredible location - this renovated 3 bedroom 1 bath house in the heart of the city, steps to shopping, shops and restaurants on Wellington. Close to the LRT and bike paths. A real must see! \r\n\r\nRental application required & credit check required., Flooring: Ceramic, Flooring: Laminate, Deposit: 5500 (id:19720)
Exp Realty
2845 Front Road
Prescott And Russell, Ontario
Welcome to a rare gem nestled along a serene river, presenting an impeccable blend of all-brick & stone craftsmanship & stunning landscaping showcasing its natural beauty. The full renovation of the interior showcases gleaming hardwood floors that lead you through luxurious living spaces, incl a chef's dream kitchen equipped w top-of-the-line appliances & exquisite finishes. The main floor is graced w a sunroom that bathes the home in natural light & offers panoramic views. Exuding comfort & elegance w five bedrooms & five bathrooms, incl the primary suite featuring a walk-in closet & a spa-like ensuite. The lower level is an entertainer's delight, featuring a large recreation room perfect for gatherings, a dedicated office space & a private sauna. Outside mature trees frame the property creating a private sanctuary landscaped to perfection. Situated along the river featuring a private dock w electrical access & lighting, boat launch & inlet, this home offers an unparalleled lifestyle., Flooring: Ceramic (id:19720)
Exit Realty Matrix
1818 Cedarlakes Way
Ottawa, Ontario
This beautiful 5 bed, 7 bath lakefront home is situated on a family friendly street. The home is multi functional - perfect for a multi generational family or to bring in passive income. Featuring a bright, open concept kitchen/great room w/ fireplace & beautiful views of the lake. A dining room ideal for large family gatherings. Upstairs - find the primary bdrm w/ massive walk-in closet & spa-like ensuite w/ double vanity, soaker tub & shower w/ private balcony. 2 spacious bdrms & bathroom complete the 2nd floor. The massive mudroom, w/ W/D, has beautifully designed shelving that leads you to a secondary living space w/ full custom kitchen, bedroom, full bath, living room w/ covered porch. The basement hosts a spacious rec room w/ multiple bthrms, office space & storage rooms w/ separate entrance from the 3 car garage. The yard is great for entertaining, w/ large patio deck, interlock patio, sandy beach area to enjoy. the waterfront in your own backyard. Association Fee of $180/year. (id:19720)
Royal LePage Team Realty
1002 - 200 Inlet
Ottawa, Ontario
Flooring: Hardwood, Beautiful 2 bdrm 2 bath unit that has been meticulously cared for. Gourmet kitchen with QUARTZ counters, over-size ceramic tile floors and a stunning view. Hardwood flooring throughtout all the living areas. The primary bedroom has it's own balcony, large walk-through closet and 5 pc ensuite bath. The 2nd bedroom also has access to the 2nd balcony and access to the 2nd full bathroom. UNIT BOASTS BEAUTIFUL VIEWS OF THE WATER. The builiding has many amendities including a rooftop pool, spa and deck, exercise room and more. The unit comes with one undeground pakring spot and a spacious storage locker! Come take a look today..., Flooring: Ceramic (id:19720)
RE/MAX Affiliates Realty Ltd.
571 Rideau River Road
Lanark, Ontario
Discover your perfect retreat on 2 acres along the peaceful Rideau River, just minutes from Merrickville. This 3-bedroom, 1-bath bungalow offers an ideal balance of privacy and modern living, perfect for those seeking a serene escape without compromising on convenience. Featuring vaulted ceilings, walls of windows with stunning water views, and a cozy stone fireplace, this home provides both comfort and elegance. The oversized double car garage, expansive back deck with space for your future hot tub and gazebo, and room for gardens cater to outdoor enthusiasts. Inside, the cheater ensuite and main floor laundry adds a touch of convenience for everyday living. It's the perfect blend of nature and practicality, offering room for hobbies, family, and work-from-home opportunities. Whether you're relaxing on the water or enjoying nearby Merrickville, this property is designed for those who crave tranquility but aren't ready to slow down. (id:19720)
RE/MAX Affiliates Realty Ltd.
880 Townline Road
Leeds And Grenville, Ontario
Welcome to this one of a kind 127-acre estate nestled in the charming community of Kemptville, where a thousand-foot driveway winds its way through lush greenery, leading you to a realm of privacy, tranquility &absolute serenity. This remarkable property offers a truly unique experience, unmatched by any other property in the area with walking trails, creeks, log cabin and more. With its vast expanse and diverse features, every inch of this land holds unlimited potential & boundless opportunities for all your outdoor desires. The striking 3 bed home with full radiant heating presents a meticulously designed layout with breathtaking views from every room creating a warm and inviting atmosphere. The basement features a large rec-room, home office and ample storage and a walk-out to a gorgeous 3-season sunroom to soak in the views. Whether you seek adventure or tranquility, this country oasis promises an unrivalled living experience! (id:19720)
RE/MAX Absolute Walker Realty
1940 Hawker
Ottawa, Ontario
Be the first to live in this BRAND NEW 1816 sqft townhome by Mattino Developments in highly sought after Diamondview Estates. Featuring over $20,000 in upgrades & there is still time to choose your finishes & make this home your own!! The main level boasts an inviting open-concept layout. The kitchen features ample cabinet/counter space and a convenient breakfast nook bathed in natural light. Primary bedroom offers a spa-like ensuite w/a walk-in shower, soaker tub & walk-in closet ensuring your utmost relaxation and convenience. Two generously-sized bedrooms perfect for family members or guests. A full bath & a dedicated laundry room for added convenience. Lower level w/family room providing additional space for recreation or relaxation. Smooth ceilings throughout and AC rough-in. Association fee covers: Common Area Maintenance/Management Fee. This home has not been built. Images provided are to showcase builder finishes., Flooring: Hardwood, Flooring: Ceramic, Flooring: Carpet Wall To Wall (id:19720)
Exp Realty
1928 Hawker
Ottawa, Ontario
Be the first to live in this BRAND NEW 1816 sqft END UNIT townhome by Mattino Developments in highly sought after Diamondview Estates. Featuring over $20,000 in upgrades & there is still time to choose your finishes & make this home your own! The main level boasts an inviting open-concept layout. The kitchen features ample cabinet/counter space & a convenient breakfast nook bathed in natural light. Primary bedroom offers a spa-like ensuite w/a walk-in shower, soaker tub & walk-in closet ensuring your utmost relaxation and convenience. Two generously-sized bedrooms perfect for family members or guests. A full bath & a dedicated laundry room for added convenience. Lower level w/family room providing additional space for recreation or relaxation. Smooth ceilings throughout and AC rough-in. Association fee covers: Common Area Maintenance/Management Fee. This home has not been built. Images provided are to showcase builder finishes., Flooring: Hardwood, Flooring: Ceramic, Flooring: Carpet Wall To Wall (id:19720)
Exp Realty
1946 Hawker
Ottawa, Ontario
Be the first to experience luxury living in this BRAND NEW 2160 sqft end unit townhome by Mattino Developments in highly sought after Diamondview Estates. Featuring over $20,000 in upgrades & there is still time to choose your finishes & make this home your own!The main level unveils an open-concept living & dining area, an ideal setting for gatherings. The kitchen steals the spotlight w/ loads of cabinet/counter space. Enjoy breakfast in the bright nook. Retreat to the primary bedroom w/its spa-like ensuite featuring a walk-in shower, soaker tub & spacious walk-in closet. Two additional generously-sized bedrooms & a full bath offer comfort for family or guests. A dedicated laundry room adds convenience. The lower level boasts a family room for recreation. Smooth ceilings throughout and AC rough-in. Association fee covers: Common Area Maintenance and Management Fee. This home has not been built yet. Images provided are to showcase builder finishes., Flooring: Hardwood, Flooring: Ceramic, Flooring: Carpet Wall To Wall (id:19720)
Exp Realty
1922 Hawker
Ottawa, Ontario
Flooring: Vinyl, Be the first to experience luxury living in this BRAND NEW 2160 sqft townhome by Mattino Developments in highly sought after Diamondview Estates. Featuring over $20,000 in upgrades & there is still time to choose your finishes & make this home your own! The main level unveils an open-concept living & dining area complete, an ideal setting for gatherings. The kitchen steals the spotlight w/ loads of cabinet & counter space. Enjoy breakfast in the bright nook. Retreat to the primary bedroom w/its spa-like ensuite featuring a walk-in shower, soaker tub & spacious walk-in closet. Two additional generously-sized bedrooms & a full bath offer comfort for family or guests. A dedicated laundry room adds convenience. The lower level boasts a family room for recreation. Smooth ceilings throughout and A/C rough-in. Association fee covers: Common Area Maintenance and Management Fee. This home has not been built. Images provided are to showcase builder finishes., Flooring: Hardwood, Flooring: Ceramic (id:19720)
Exp Realty
3 Bridle Court
Ottawa, Ontario
This 4-bed, 6-bath home is tucked away at the end of a quiet cul-de-sac on a reverse pie-shaped lot. Main level features high ceilings, spacious Irpinia Chef's Kitchen with custom quartz island, high-end appliances & ample cabinet space. Living room with fireplace & surround sound system flows into a dining room perfect for entertaining. Additional spaces include home office, mudroom & luxurious powder room with marble floors. Upstairs, the primary bedroom boasts hardwood floors, a stunning walk-in closet, and a spa-like ensuite with a steam shower, soaker tub, and his & hers vanities. Three more bedrooms, one with an ensuite, a 4-piece bath, and a convenient second-floor laundry complete this level. The basement offers vinyl flooring, a powder room, and plenty of storage. Outside, the backyard oasis includes a custom saltwater pool with a waterfall feature, gazebo, custom designed shed with a 2-piece bath/storage room, and artificial turf for low maintenance. Many updates throughout! (id:19720)
Royal LePage Team Realty
5054 County 10 Road
Prescott And Russell, Ontario
INVESTMENT OPPORTUNITY! 3 unit building in the back built in 2016. This 2-building 6-plex property is an excellent choice for investors seeking a well-maintained, income-generating asset with recent updates and improvements. The property has undergone several significant upgrades, including a newly paved driveway completed in 2022, ensuring enhanced curb appeal and functionality. The exterior brick of the buildings has been freshly painted in 2022 and comes with a 15-year warranty, adding to the property's long-term value while a new well installed in 2021 ensures a reliable water supply for all units. Each of the six rental units is equipped with essential appliances, including a refrigerator, stove, washer and dryer, offering convenience for tenants. Additionally, each unit has its own electric sub-panel, allowing for modern electrical management. The property benefits from two efficient heating boilers, providing reliable warmth throughout the buildings. Don't miss this RARE find! (id:19720)
Exit Realty Matrix
1961 Cedarlakes Way
Ottawa, Ontario
Indulge in luxury living w/ this captivating 4-bed, 5-bath sanctuary nestled on a serene cul-de-sac. Enter into a realm of elegance as the main level unveils a culinary masterpiece: state-of-the-art kitchen complete w/ a sleek breakfast bar, sunlit eating area & cozy living room adorned w/ majestic fireplace. Hosting guests is a breeze in the spacious dining area, while productivity flourishes in the adjacent office space. The second floor welcomes lavish primary bedroom sanctuary boasting an ensuite bath & a walk-in closet. Three additional generously sized bedrooms offer comfort & privacy, w/ Jack & Jill bathroom w/ double sinks & an ensuite full bathroom w/ quartz counters. Entertainment knows no bounds w/ a fully finished basement, complete w/ a full bath. Step outside to your private oasis w/ a covered patio, sprawling deck surrounds the inviting pool & a hot tub. A 1365 sq ft Garage w/ 12ft Ceilings. A Must See! Association fee covers common element maintenance & access to lake. (id:19720)
Royal LePage Team Realty
12 Queen Street Street
Dundas And Glengarry, Ontario
OFFICE - RETAIL IN THE COUNTRY SIDE - IDEAL SPACE FOR ACCOUNTANT, INSURANCE BROKER, RETAIL OUTLET GYM PLEASE CALL TO ARRANGE A SCHEDULED SHOWING (id:19720)
Keller Williams Integrity Realty
385-387 Regent Street
Prescott And Russell, Ontario
Investors, this is a multi unit property for you! It is very well situated, near a strip mall and close to the bridge to Quebec and the river. Main and McGill streets are close by which are close to the commercial heart of Hawkesbury. This property is well cared for and over the last year, a number of renovations and have been completed including: roof, concrete walkway, siding, some foundation insulation, wall repairs in the 2 bed apt, renovated 1 bed apt, painting in both 1 bed apts. Some work remains to be completed before closing: finish drywall on a porch and a bedroom wall, siding on the shed and on the back wall of the home. As there are great tenants, 24 hr. notice is required. (id:19720)
Royal LePage Performance Realty
174 Danika Street
Prescott And Russell, Ontario
TO BE BUILT FOR 2025 OCCUPANCY! Detached 4 bedroom (or 3 + office), 2.5 bath home by Fossil Homes offering a well designed floor plan & the perfect mix of style & space! Located in a tranquil country setting the Merlot model is sure to impress! Choose your own finishings! Contemporary design & quality workmanship. Approx. 2145 sq. ft. + basement. 9ft ceilings, hardwood floors/staircase & a south facing rear yard full of natural light will showcase the open concept living/dining/kitchen area perfectly. Living area w/ statement gas fireplace/ceramic wall & access to deck. Custom kitchen w/ quartz counter tops, walk in pantry & backsplash. A main floor bedroom/office, powder room & mudroom complete level. Upstairs the principal suite offers walk-in closet & ensuite w/ double sinks & walk-in shower. Two further generous sized bedrooms (both w/ walk-in closets!) & main bath complete the level. Unfinished basement. 3 car garage. Tarion Warranty. Get ready to call Cheney home!, Flooring: Hardwood, Flooring: Ceramic (id:19720)
Exp Realty
105 - 393 Codd's Road
Ottawa, Ontario
Exciting opportunity to watch your business grow with 360 Condos in Wateridge by Mattamy. Premium commercial space available (1042 sqft) that offers convenience and variety to the new residents. With over 400 new residential suites sold, 5300 dwellings will be completed in the community when all phases are finished. Ground level condo space available in the prestigious Wateridge community, close to the Ottawa River and just minutes from downtown. See site plan attached for future development in the amazing opportunity. Approved businesses include animal hospital, convenience store, bank, medical facility, recreational and athletic facility, restaurant, retail, and small batch brewery to name a few. See attached brochure for full list of approved businesses. (id:19720)
Exp Realty
105 - 393 Codd's Road
Ottawa, Ontario
Exciting opportunity to watch your business grow with 360 Condos in Wateridge by Mattamy. Premium commercial space available (1042 sqft) that offers convenience and variety to the new residents. With over 400 new residential suites sold, 5300 dwellings will be completed in the community when all phases are finished. Ground level condo space available in the prestigious Wateridge community, close to the Ottawa River and just minutes from downtown. See site plan attached for future development in the amazing opportunity. Approved businesses include animal hospital, convenience store, bank, medical facility, recreational and athletic facility, restaurant, retail, and small batch brewery to name a few. See attached brochure for full list of approved businesses. (id:19720)
Exp Realty
462 Wilson Farm Road
Renfrew, Ontario
This is a newly severed wooded lot with hydro available. A good size irregular buildable lot with a small clearing where you can see the natural contours of the land, Seller has a survey dated November 2023. The Calabogie recreational area is high on people's destination list as a playground for active families. A world class motorsports track, outdoor biking, hiking, snowmobiling and skiing to boating, swimming, fishing, golfing and ATVing on the many kms of easily accessible public trails all within the immediate area. The village itself has grown measureably with restaurants, churches, school, library, hardware store, local coffee shop, pharmacy and a well stocked local grocery store and LCBO.The property has not yet been assessed so municipal , pin and roll numbers as well as taxes are not yet available. Seller requires 24 hour irrevocable , offers during regular business hrs, pls. Listing Agent discloses a family relationship to the Seller. (id:19720)
Teresa Barbara Steenbakkers
224 Cranesbill Road
Ottawa, Ontario
Flooring: Tile, Flooring: Carpet W/W & Mixed, Discover the ideal blend of modern style and everyday functionality in this beautiful single-family residence. Boasting 3 spacious bedrooms, 2 versatile dens, and 2.5 sleek bathrooms, this home offers comfort and flexibility for every lifestyle. Built-in 2020, this home is ideally located near the Kanata Tech Park, Canadian Tire Centre, and Tanger Outlets, making it a dream location for professionals, families, and students alike. Major retailers such as Walmart, Metro, Superstore, and Costco are just minutes away, ensuring that all your shopping needs are met with ease. Enjoy the vibrant neighborhood with its picturesque parks, scenic walking trails, and a wide selection of restaurants and schools, all designed to enhance your quality of life. Whether youre starting a new chapter with family, or advancing your career, this home is perfectly suited to help you live, grow, and thrive. Dont miss the chance to make it yours!Approx bills: Hydro: $100 / Enbridge: $70, Water: $150. Flooring: Laminate, Deposit: 5600 (id:19720)
Keller Williams Integrity Realty
28 Queen Mary Street
Ottawa, Ontario
Oasis of Private Treed Serenity. Set on a private corner lot surrounded by towering trees and lush gardens, this extraordinary home offers warmth, charm, and functionality in the heart of the city. Step inside to an impressive foyer with a rich hardwood staircase leading to the upper level. The main floor boasts a cozy living room with a gas fireplace and large picture window, a bright kitchen, and a dining room with patio doors opening to a spacious deck and a winterized sunroom. Upstairs, enjoy a tranquil family room, three spacious bedrooms with scenic views, and a converted fourth bedroom turned into a kitchen with its own balcony perfect for morning coffee. The lower level includes a sitting area, bedroom, bathroom, and access to an expansive unfinished space with incredible potential, perfect for creating a private apartment. Spacious garage with storage area.Surrounded by natural stone paths, balconies, and patios, this treed oasis is a peaceful haven near parks and the river. 24 hours irrevocable. (id:19720)
RE/MAX Hallmark Realty Group
212 Charron Street
Prescott And Russell, Ontario
Welcome to this meticulously maintained carpet-free hi-ranch bungalow, perfectly situated on a desirable corner lot in the heart of Rockland. This inviting home boasts 3 spacious bdrms and 2 full bthrms, making it ideal for families or anyone seeking comfort and convenience. Step inside to discover a modern, remodeled kitchen w/walk-in pantry that seamlessly blends style and functionality, complemented by beautiful hrdwd flrng tru-out the main living area & stairs. Enjoy cozy evenings by one of the two gas fireplaces that add warmth and character to the space. The renovated main bathroom w/new glass shower ensures comfort and relaxation. With a double attached garage featuring convenient inside entry, you'll appreciate the ease of access. This property is equipped with a durable metal roof, newer windows, and mostly brick exterior, providing both aesthetic appeal and low maintenance. Located close to all amenities, perfect for those looking to enjoy the vibrant community of Rockland. (id:19720)
RE/MAX Delta Realty
37 Village Walk
Ottawa, Ontario
Flooring: Tile, Flooring: Hardwood, Flooring: Carpet Wall To Wall, Rare Opportunity to move into Manotick's most desirable adult community, Village Walk. Enjoy leisurely walks to all the restaurants & services the area has to offer including shopping, restaurants, recreation facilities, playgrounds & the Rideau River. This End Unit 2+1 Bedroom 3 Full Bathroom Bungalow features convenient one-level living & features bright sunlit rooms, updated hardwood flooring, a spacious open concept Living/Dining area with a Gas Fireplace, main floor Laundry & a primary Bedroom with a walk-in closet & Ensuite with an oversized walk-in shower. Carpet in Main Flr Bedrooms replaced Oct 2024. Hand rails in all bathrooms. The open white Kitchen has ample cabinetry & counter space. The finished basement includes a family room, Bedroom, full Bathroom & large storage room. Common area fee covers snow removal, common area maintenance. This charming bungalow is waiting for its new owners to make it their own. Quick possession available. (id:19720)
RE/MAX Hallmark Realty Group
941 Scala Avenue
Ottawa, Ontario
This one of a kind, upgraded, updated bungalow welcomes you with its gorgeous grey stone exterior, fully insulated double car garage and large covered front porch. Sun filled open concept main floor has matching tile, granite and hardwood throughout, chef's delight of a kitchen with high end finishings andSS appliances. Spacious living area offers vaulted ceilings, an abundance of natural light, pot lights, gas fireplace & access to the backyard. Primary retreat is generously sized, flooded with natural light, has a walk in closet, spa like ensuite and sliding glass doors to the rear yard. Main floor is complemented by an additional bedroom and conveniently located full bathroom. The newly finished basement completes the home with a large flex space, as well as a lower level bedroom, and spectacular bathroom. Great access to all that Orleans has to offer, and with too many upgrades to list. Don't miss the rare opportunity to make this gem yours, come visit today! (id:19720)
RE/MAX Hallmark Realty Group
15 Carleton Street
Leeds And Grenville, Ontario
Step back in time with modern comfort in this remarkable 4-bedroom, 3 bath century home! This beautifully restored gem boasts extensive renovations, offering a perfect blend of classic charm and modern convenience. On the main level, you'll find a spacious primary suite featuring a luxurious ensuite with walk-in shower. Country kitchen with pantry. An expansive living room, perfect for entertaining, flows seamlessly into the rest of the main floor. The generous bedrooms upstairs provide ample space for family or guests. Outside, a large lot awaits, complete with a sunny deck, perfect for enjoying summer evenings. This property also boasts proximity to the scenic Rideau Canal System and variety of nearby lakes, making it an ideal base for boating and outdoor adventures. With its generous space and prime location, this home truly has it all. This picturesque Newboro property is a rare find! (id:19720)
RE/MAX Affiliates Realty Ltd.
27 Dayton Crescent
Ottawa, Ontario
Flooring: Tile, Flooring: Carpet Over Hardwood, This charming 4-bedroom Home is in beautiful Leslie Park and is nestled in a tranquil, mature community. This delightful 4-bedroom home offers comfort and convenience with many updates, from infrastructure to the kitchen and bathrooms. The beautifully landscaped front yard invites you in. A spacious foyer leads to an open-concept living area filled with natural light. The cozy living room features a fireplace, while the modern kitchen and dining room are ideal for entertaining. The expansive master suite is a private retreat, and each bedroom offers ample closet space and serene views. Step outside to the expansive patio overlooking lush greenspace, perfect for summer barbecues or morning coffee. Backing onto a park near schools and local amenities, this home is perfect for families seeking a serene suburban lifestyle. With modern comforts and natural beauty, this 4-bedroom gem is a must-see! There is a 24-hour irrevocable on any offers. Quick closing available., Flooring: Hardwood (id:19720)
Innovation Realty Ltd.
545 Neighbourhood Way
Ottawa, Ontario
Welcome to this 3+1 bedroom, 2 bathroom bungalow located on a family oriented street in the heart of Riverview Park, minutes away from hospitals, schools, shopping, parks, a golf club, public transit and the Ottawa International Airport. On the main level, this home features hardwood and ceramic floors throughout as well as a modern gourmet kitchen equipped with pot lights, a large living room graced with a gas fireplace and a large window attracting tones of natural sunlight during the day. Also, included are three decent sized bedrooms with a full bathroom. In the basement you will find a good sized kitchen, a decent sized room that could be used as an office or a bedroom and a three-quarter bathroom. This well maintained property features: brick all around the house, central A/C and interlock. Easy access to Hwy 417 (id:19720)
RE/MAX Absolute Realty Inc.
B - 31 Vanson Avenue
Ottawa, Ontario
Welcome to this 3-bedroom, 1-bathroom legal lower unit in a bungalow that sits on a large 72.4 FT X 111.19 FT LOT. Perfect rental property in an amazing location just down the baseline road to Algonquin College and the future LRT station. The Lower level has a separate entrance. It's a 3 bedroom unit, open concept living area, upgraded kitchen with stainless appliances and a 3-piece bathroom. Recent upgrades include a new sink, hood fan, stove, dishwasher, countertops, ceramic tile floors, laminate floors, toilets, washer, dryer, and baseboards. Conveniently located near shopping, restaurants, schools, parks, public transit, and more! The tenant pays for its own hydro and internet. Water, gas, and snow removal are all included in the rent. This property is under the professional management of The Smart Choice Management (the property management company). Please note that rent payments are exclusively accepted via pre-authorized debit (PAD). (id:19720)
Keller Williams Integrity Realty
2532 Cemetery Side Road
Lanark, Ontario
Get outta town! But not that far out. This spacious Side Split has 5 bedrooms, 2 bathrooms, and almost 4 acres for you to live life to the fullest. This home is nicely covered from the road by trees, and has the incredible advantage of a fully constructed in law suite. There is nothing to do here, but move in and enjoy country living. The garage is insulated and has its own propane heater, for those who like to tinker all year long. The kitchen will surely be a gathering place with a massive stone island to enjoy breakfast with the kids, or cocktails with friends. **** EXTRAS **** heated garage, gazebo, deck, acreage (id:19720)
Keller Williams Integrity Realty
2500 Chasseur Avenue
Ottawa, Ontario
This wonderful semi-detached home is situated on a mature and quiet street close to shopping and amenities, transit and quick access to downtown. The Heron Park Community Association is an active group that proudly maintains Kaladar Park and Heron Park with a new community centre under construction. There are various school options within a close walk or bus ride. The home features mid-century charm with hardwood flooring, an updated kitchen overlooking the backyard, a hardwood staircase leading to the second level with 3 bedrooms and a renovated main bathroom, and a finished basement with a rec room, second full bathroom, laundry room, workspace nook and a storage room addition. Boasting a huge rear covered deck overlooking the fenced yard, a detached garage, side-entrance mudroom, and updated windows, a/c, furnace and roof, this home is a true gem in the city, make it yours today! (id:19720)
RE/MAX Hallmark Realty Group
365 Zephyr Avenue
Ottawa, Ontario
Here is a chance to own a fully renovated semi-detached home in Britannia. This bright open concept main level floorplan with hardwood flooring won't disappoint. Formal living room with oversized window & a dining room next to the kitchen. Gourmet kitchen with quartz counters & peninsula/breakfast bar with stainless steel appliances. Accessible outdoor living space to private deck & patio with landscaping. Spacious primary bedroom with walk-in closet & 3 piece ensuite with glass shower & custom vanity. 2nd bedroom & 3rd bedroom with ample closet space & a full bathroom - perfect for a growing family. The partially finished basement features a laundry space & a recreational area to make your own. The fully fenced backyard with lush greenery & shed. Just minutes to Britannia Beach, picnic pavilions & a playground. 1.2km to Mud Lake Trail & experience a 2.9-km loop trail. This is a popular trail for birding & hiking, but still enjoy some solitude during quieter times of day. Some pictures are digitally staged. Open House Sunday December 1st 2-4pm (id:19720)
Solid Rock Realty
603 Noriker Court
Ottawa, Ontario
Premium built & move in ready home by Better Built Metric Homes boasts over $90K in upgrades & extras. Open concept living w/gourmet kitchen featuring SS appliances, quartz counters, soft close cabinetry & oversized island. The spacious great room is accented by a gas fireplace, large windows & beautiful hardwood floors. The main floor also offers a den, providing a flexible space for home office or 5th bedroom (in-law suite), and the convenience of laundry & mud rooms for easy clean up & ample storage. The 2nd level hosts the primary bedroom featuring a WIC & ensuite w/double vanities, 3 additional large bedrooms & main 4-piece bath. This home is built w/attention to detail & high-quality finishes including James Hardie Siding (no vinyl), insulated garage w/transom window, upgraded trim, doors & light fixtures, and quartz counters in kitchen. Located on a premium 50 lot close to schools, parks, walking paths & shops making it the perfect place to call home. (id:19720)
Exp Realty
234 Pursuit Terrace
Ottawa, Ontario
Welcome to this extraordinary 4,064 sq ft gema true hidden haven nestled on a premium oversized lot with no rear neighbors. The main floor features a welcoming den, eat-in chef's kitchen with granite countertops, an oversized island, and walk-in pantry. Enjoy entertaining in the large great room, complemented by a spacious dining area. The second level boasts four spacious bedrooms and three full baths, including a luxurious primary suite with dual walk-in closets and a private ensuite bath with a stand-up glass shower. The large loft with cathedral ceilings offers spectacular sunrises. The fully finished basement offers endless possibilities. Step outside into your private backyard, perfectly situated on a giant pie-shaped lot, ideal for hosting summer barbecues, playing with the kids, or simply enjoying the breathtaking evening sunsets. This home is bright and spacious on every level. (id:19720)
Exp Realty
6342 Viseneau Drive
Ottawa, Ontario
This delightful home is located just minutes away from parks, shopping, restaurants, and schools. Light streams in thru the LivRm bay window which leads to the more formal DinRm. The eat-in kitchen is spacious & allows room for more than one person to work. Just off the kitchen the cozy gas fireplace heats the FamRm w/ views of the yard and pool. A powder room, side door access and mud room off garage entry complete the main level. Heading up the stairs youll find the Mastr suite is a great size and will easily accommodate your Bedrm set. The 4 piece ensuite is neatly tucked away out of sight upon entering the spacious closets. Down the hall youll find two additional bedrms & the main bathrm with updated shower. Entertaining is made easy in this finished basmnt. Set up perfectly for a man-cave. Sit poolside and watch the kids splash around (id:19720)
Exp Realty
62 Erin Crescent
Ottawa, Ontario
Welcome to 62 Erin Crescent! This fully renovated home is a true masterpiece, offering luxurious updates throughout. The bright, open-concept living area boasts high-end finishes and an abundance of natural light, complemented by the added benefit of privacy with no rear neighbors. The custom kitchen is a chef's dream, featuring a large island with stunning quartz countertops, soft-close cabinetry, brand-new S/S appliances, and a live-edge wood table (also included). Enjoy the ambiance created by dimmable pot lights throughout the main floor and basement. The modern bathroom was designed with sleek fixtures and anti-fog mirrors, ensuring a clear reflection even after a hot shower. Additional upgrades include all-new flooring, furnace, A/C, garage door with added garage door opener, backyard patio door, washer & dryer, solid oakwood stairs and so much more... Conveniently located near shopping & the airport, this home offers the perfect blend of elegance and practicality. Dont miss out on this exceptional opportunity - call me today to schedule your private showing! (id:19720)
Sutton Group - Ottawa Realty
52 Astervale Street
Ottawa, Ontario
Welcome home to this beautifully maintained three-storey 1,100 sqft freehold townhome in the friendly neighbourhood of Avalon, just steps to all amenities, schools, walking trails and parks! Step into a bright, sunlit foyer on the main floor with access to the laundry room, inside entrance to garage and storage area. Ascend to the open concept main living area where you'll find an inviting kitchen with white cabinets, dark granite counters and stainless steel appliances, bright living/dining rooms with gleaming hardwood floor as well as a convenient partial bathroom. Enjoy your morning coffee or unwind after work on the cozy balcony off the dining room. The upper level features a spacious primary bedroom with a walk-in closet, an additional bedroom, and a full bathroom. Make this one yours today! 24 Hours Irrevocable On All Offers. Some pictures have been virtually staged. (id:19720)
Keller Williams Integrity Realty
1304 Avenue P Avenue
Ottawa, Ontario
Don't miss this turnkey 3 bedroom, 3.5 bathroom semi-detached home located in a mature & quiet neighbourhood walking distance to LRT station, St Laurent mall, VIA Rail train station, General & Childrens hospital as well as schools from various school boards & so much more! Enter on main level to discover an open concept living space; a bright living room is overlooked by modern kitchen/dining area offering ample cabinetry & breakfast bar seating. On the second level a large principal suite offers a spacious 4 pc ensuite. Two further bedrooms are served by a main bathroom. More space awaits in the fully finished basement boasting a recreation room which would make a= great spot for at home office or cozy movie nights! 3pc bath & laundry complete the lower level. Head outside to the low maintenance fenced backyard with deck & green space! No shortage of local amenities on your doorstep or just a short drive away. Don't miss out! Easy to view and easier to love! Quick closing possible! (id:19720)
Exp Realty
721 Capricorn Circle
Ottawa, Ontario
Incredible Richcraft Townhome nestled on a quiet family friendly street in Riverside South. The inviting Foyer welcomes you into this sun filled 3 Bedroom 3.5 Bathroom Townhome featuring a modern Open Concept Main Floor design with fabulous hardwood floors throughout the main level. Beautiful cabinetry, quartz countertops, stainless steel appliances and a large Kitchen Island Seating Area make this Kitchen a Chefs paradise! This gorgeous Kitchen is complemented with a sun filled Living Room and an impressive formal Dining Room overlooking the backyard. Upstairs the luxurious Primary Bedroom with sizable Walk In Closet features an upgraded 3 piece Ensuite. Two additional spacious Bedrooms, a Loft Area, Main Bathroom and convenient Laundry Room complete this upper level. Don't miss this fully finished lower level boasting a cozy Rec Room with Fireplace, 4 Piece Bathroom and sufficient Storage space. Note - Pictures are from a prior listing. Deposit first and last months rent: $5500. Don't miss renting this beautiful townhome! (id:19720)
Royal LePage Performance Realty
4700 Fallowfield Road
Ottawa, Ontario
Flooring: Tile, Deposit: 6000, Flooring: Carpet W/W & Mixed, Nestled amidst the tranquil of Stittsville, this lovely bungalow sits on a huge 1 -acre lot, surrounded by beautiful trees, 2 attached car garages and a circular drive. The house offers 3 good sized bedrooms in the main level, the master bedroom is huge with a walk-in closet and a private full bathroom. Two more great bedrooms share a full bath. The basement has 1 finished bedroom for guests to stay. The house is open and spacious, bright and airy. A big, newer kitchen with a breakfast bar flows into the dining room; the formal dining room with huge windows, cozy living room with a stone fireplace and a wood stove. A family room with a fireplace, too! Large fenced backyard with a massive private deck is perfect for parties and entertaining guests The house is just for families who love to spend time together, enjoy the country but still want to be near the city. The newly built large garage beside the house is also available for rent as storage. Call for details, Flooring: Laminate (id:19720)
Keller Williams Integrity Realty
250 Stewart Street
Ottawa, Ontario
This fully renovated, 3 bedroom townhome in the historic neighbourhood of Sandy Hill retains its old world charm while also offering you all the modern conveniences, smart technology and high end finishes you could ask for! On the main level, the open concept living area is perfect for entertaining or keeping an eye on kids as they play. The updated kitchen boasts gleaming quartz countertops and leads out to a private back deck, adding the perfect indoor/outdoor flow. On the second level you'll find 3 spacious bedrooms & a stunning bathroom with heated floors! As for the neighbourhood, Sandy Hill is surrounded by nature - mature trees, parks, the Rideau River - and yet it's literally in the centre of the city! Walking distance to all amenities - groceries, cafes, restaurants - various embassies & government departments, the University of Ottawa, the Rideau Centre, the By Ward market, and much more! Making for a simple commute wherever you need to go, whether by transit, car or foot., Flooring: Hardwood (id:19720)
RE/MAX Hallmark Realty Group
58 Queenston Drive
Ottawa, Ontario
This AWARD winning Talos Home is on a PREMIUM lot that is 155 feet deep & offers a 3-car garage! FULL stone & stucco front. Oversized driveway! AMAZING floor plan! 2 story entry is extremely welcoming! Site finished hardwood on the main floor & staircase! MAIN floor office with wall of built ins! Formal living has a oversized window! Coffered ceilings in the dining! TONS of shaker style cabinets, black granite countertops & stainless appliances can be found in the gourmet kitchen! Bonus sitting area w fireplace in the large primary that is the perfect place to unwind. The 5-piece ensuite offers a jacuzzi tub & glass shower!3 additional good-sized bedrooms, laundry & main bath complete the 2nd level! Rough in for future bath in the UNSPOILED lower level that offers large egress windows! Pool ready PVC fenced backyard! 50-year shingle/ NEW furnace & AC 2023! Priced to sell! GREAT value. (id:19720)
RE/MAX Absolute Realty Inc.
8 Lakeside Avenue
Ottawa, Ontario
Stately 3-storey all-brick house situated on meticulously landscaped lot, backing onto Eugene Forsey Park!This stunner has been lovingly updated, maintaining its true character and charm, adding a new contemporary kitchen with a large central island, plenty of cabinetry & counter space. All rooms are bright, welcoming & large. There are 4 big bedrooms on second floor with the primary bedroom offering a seating area, 3-piece updated ensuite and a walk-in closet. The 3rd floor is the ideal retreat and has a newly renovated balcony. Main floor layout flows beautifully with gracious spaces to relax & entertain. Original design has been preserved with traditional front & back interior staircase. Basement recreation room, workshop, laundry/utility room & full 3-piece bath round out this wonderful house! In summary:4 bedrooms, 4 bathrooms, storage in every room, amazing location, one block from Dow's Lake, close to Lansdowne and future Civic Hospital. (id:19720)
Royal LePage Performance Realty
1245 Glenlivet Avenue
Ottawa, Ontario
Rarely available in Orleans, this Ashcroft Killarney model features 2,064 sqft of living space plus a finished basement. The open yet formal main floor includes a combined living and dining room off the main foyer, perfect for welcoming guests. The functional kitchen showcasing ample storage, quartz countertops, glass tile backsplash, ceramic flooring, and S/S appliances opens to a spacious family room w/gas fireplace. This home is carpet-free, with the exception of the stairs. Upstairs offers 4 generous bedrooms, a laundry room, and 2 full bathrooms. The primary bedroom includes a WIC and luxury ensuite w/standalone shower and soaker tub. The finished basement is a versatile space, featuring a 5th bedroom, full modern bathroom, private den, and large rec room highlighted by pot lights and a striking stone wall w/built-in cabinetry. The backyard is a haven, overlooking a serene wooded area with a deck, and is fenced on both sides for privacy. Some photos virtually staged. (id:19720)
RE/MAX Absolute Walker Realty
82 Villeneuve Street
Dundas And Glengarry, Ontario
Photos are of similar model. Farmhouse meets modern! Beautiful property built by trusted local builder, located on PREMIUM LOT with no NO REAR NEIGHBOURS! Gorgeous semi detached 2Storey with approximately 1688sq/ft of living space, 3 beds & 3 baths and a massive double car garage to provide plenty of room for your vehicles and country toys. The main floor has an open concept layout with quartz counters in your spacious kitchen, a large 9ft island with breakfast bar, ample cabinets & a large kitchen walk-in pantry. Luxury vinyl floors throughout the entry way, living room, dining room, kitchen, bathroom & hallway. Plush carpeting leads you upstairs into the bedrooms. Primary bedroom offers a spacious walk-in closet & a 3pc ensuite bath. 2nd/3rd bedrooms are also spacious with ample closet space in each. Full bathroom & Laundry room on second floor. The basement comes unfinished with 9ft ceilings. No Appliances or AC included. Site plan, Floorplan, Feat. & Specs/upgrades attached! Flooring: Carpet Wall To Wall & Vinyl. (id:19720)
Century 21 Synergy Realty Inc
14 Garrison Drive
Leeds And Grenville, Ontario
Nestled within the prestigious community of Settlers Grant, this distinguished all-brick bungalow is a testament to refined country living. Situated on a sprawling one-acre corner lot amidst executive homes, the property is conveniently located near the charming town of Kemptville and the historic Heritage Rideau Canal. Upon entering the main level, you are greeted by an array of elegant features, including pillars and cove mouldings. The spacious eat-in kitchen is equipped with raised panel oak cabinets, complete with roll-out shelves and drawers, providing both style and functionality. Adjacent to the kitchen, the dining and living rooms offer ample space for entertaining, while the family room, featuring one of the home's two gas fireplaces, provides a cozy retreat. This level also includes three bedrooms, one currently utilized as an office, two bathrooms, and a convenient laundry room. The primary suite boasts an ensuite bathroom with double vanity sinks, an oversized shower with a large seat, and a low threshold entry, ideal for accessibility. The flooring throughout the main level is a tasteful combination of oak and ceramic. The lower level extends the living space, featuring a home theatre room with a second gas fireplace, a large workshop, a storage area, and a second office space. With a roughed-in bathroom, this area offers potential for further customization. An oversized garage provides ample space for vehicles and additional storage. This home is designed with accessibility in mind, featuring 36-inch doors that could easily accommodate the needs of the elderly or disabled. The inclusion of a 200 AMP service ensures that the home is equipped for modern living. Pride of ownership is evident throughout this custom-built residence, which perfectly blends elegance, practicality, and country charm. **** EXTRAS **** 200 Amp service, Central Air 2023, 36\" interior doorways, Architectural 40 yr shingles 2022. 24 hour irrevocable on all written offers. (id:19720)
Royal LePage Team Realty
26 Second Avenue
Ottawa, Ontario
Flooring: Tile, Charm and character throughout this 2-storey home. House layout is designed to easily be used as a single home, a multi- generational home, a duplex or to use one unit as AirBnB. There are two separate front door entrances, each with individual mailing addresses (24 and 26). Access to both floors can be enabled or closed off. Large private lot on quiet block, close to Rideau Canal. Two kitchens, both renovated: Main Floor (2010), Second Floor (2023). Many other upgrades including: eavestrough (2018), Driveway and Retaining Wall (2016), Roof (2015) and Boiler (2005). Enjoy two welcoming front porches and two back decks overlooking deep, landscaped yard. Fenced yard with pond and 12’ X 9’ shed. Private driveway with parking for three cars. 24 hours irrevocable on all offers., Flooring: Hardwood (id:19720)
Exp Realty
6181 6th Concession Road
Leeds And Grenville, Ontario
Location, location! Sitting on a gorgeous 2+ acre lot on a quiet side road a short distance from the 401. Perfect for a young couple looking for a starter home and willing to do some updating etc. This 4 bed, 1.5 bath home has huge potential. One bedroom would make an excellent office with a stairway to the main level. Family size eat in kitchen, separate dining room (potential home office or media centre), main floor family room and laundry even a 3 -season sitting area. Enjoy a cozy fireplace in the winter and no rear neighbours. Lots of room to entertain family and friends on the large lot, add a pool or badminton nets for the children. Plenty of room to BBQ and relax after work. For the handyman a couple of out buildings to use as a garage, workshop or for storage. Give your family a chance to enjoy a country lifestyle. Note the barn at the rear does not belong to this property. 48 hr irrevocable on all offers and 24 hrs notice for showings. Easy access to Brockville, Spencerville., Flooring: Mixed (id:19720)
Century 21 Action Power Team Ltd.











