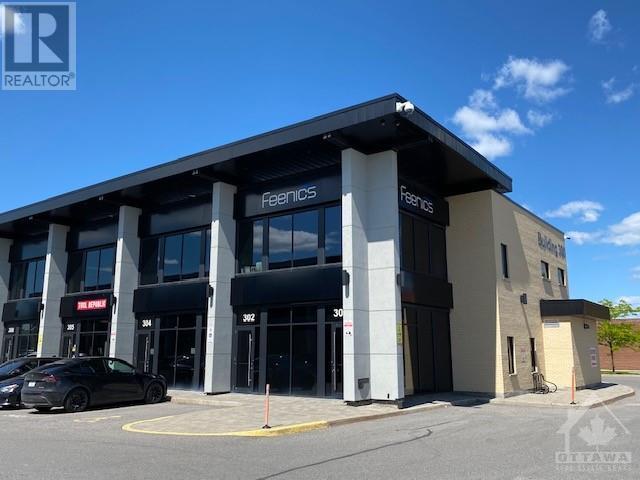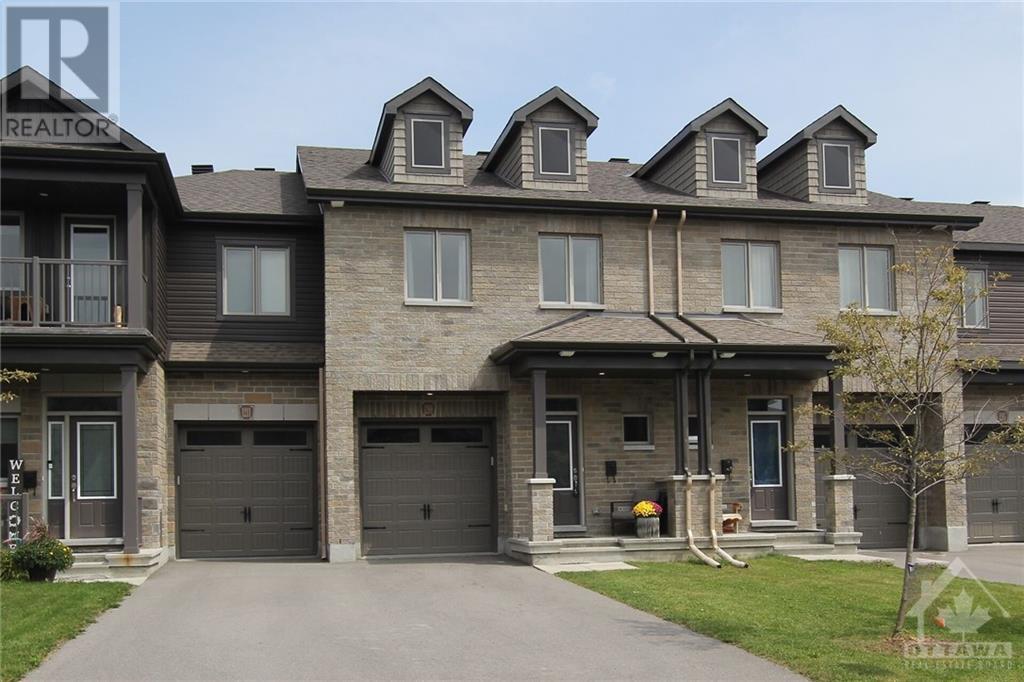Ottawa Listings
506 Piccadilly Avenue
Tunneys Pasture And Ottawa West (4303 - Ottawa West), Ontario
Flooring: Hardwood, Discover an exceptional opportunity on one of Ottawa's most coveted avenues. 506 Piccadilly Avenue is a 5 year old executive residence that seamlessly blends modern luxury with classic elegance. Spanning approximately 3,600 sq. ft. over two levels, plus an additional 1,700 sq.ft. in the finished basement, this home offers ample space and refined finishes throughout. The classic design includes 4 spacious bedrooms, 6 well-appointed bathrooms, & a dedicated office on the second level, complemented by an oversized laundry room. The main floor is an entertainer's dream, featuring a formal living & dining room, a dream kitchen with a large eating area, a walk-in pantry, a cozy family room, and an oversized mud room. The lower level is versatile and ideal for a teenage retreat or in-law suite, featuring a full bathroom, radiant heated floors, a spacious rec room, and a bedroom/workout area with a convenient storage room. Elevator services all floors means you will never have to move again., Flooring: Ceramic, Flooring: Mixed (id:19720)
Royal LePage Team Realty
1770 Bath Road
Kingston (South Of Taylor-Kidd Blvd), Ontario
Commercial property in desirable Kingston. The property features 2412 square feet of commercial space on the main floor great for many uses and a 1200 square foot rental apartment on the second floor. It's just minutes away from Collins Bay and Lake Ontario. (id:19720)
RE/MAX Hallmark Realty Group
3403 Summerbreeze Drive
Greely - Metcalfe - Osgoode - Vernon And Area (1603 - Osgoode), Ontario
Flooring: Tile, Flooring: Hardwood, Flooring: Carpet Wall To Wall, AMAZING PRICE FOR THIS AMAZING HOME! Discover your dream custom home with over 1600 sqft plus a finished basement. Features cathedral ceilings in the main living areas and a bedroom, rounded corners, and an oversized garage for all your toys. The foundation is fully parged, and there's a large oversized asphalt laneway. This home offers 3 bedrooms, 2 full bathrooms, and a rough-in for a third in the basement. Enjoy the cultured stone fireplace, pot lights, wide plank hardwood floors, and high-quality carpet in bedrooms and basement. Large bright windows illuminate the high-end kitchen with stainless steel black appliances. The expansive lower level can be transformed into a gym, bedroom, or office. Main floor laundry adds convenience. Maintained by non-smokers and pet-free, this home is ready for you!. 24HR Irrevocable on all offer please. (id:19720)
RE/MAX Affiliates Realty Ltd.
302 - 2310 St Laurent Boulevard
Hunt Club - South Keys And Area (3807 - St. Laurent Industrial Park), Ontario
Great opportunity to own a very well maintained commercial office condominium in the St Laurent Business Park. This bright, spacious, second floor, end unit features quality office space throughout. Ample on-site parking for staff and visitors. Prominent exterior building signage offers great visibility. Monthly condo fee is $939.87 per month including HST. The total size of the space is approximately 2,510 sq ft. Note: The following unit sizes are also available: 1,119 sq ft, 2,361 sq ft and 5,990 sq ft. Please see MLS# 1396145, MLS#1396134 and MLS# 1395857. Ideal property for an owner occupier. (id:19720)
Royal LePage Performance Realty
919 Bunchberry Way
Blossom Park - Airport And Area (2605 - Blossom Park/kemp Park/findlay Creek), Ontario
Welcome to 919 Bunchberry! Beautiful 3 bed, 3 bath townhouse in Findlay Creek. Furnished and move-in ready! Available on December 1 for 5 months. The main floor features a spacious entrance with a powder room, modern open concept kitchen with a large island, stainless steel appliances, spacious living/dining room with hardwood floors, 9 feet ceilings, a gas fireplace and large windows overlooking the private yard. The second floor has a spacious primary bedroom with a large walk-in closet and en-suite with soaker tub and separate glass shower enclosure, two good-sized bedrooms, a 3-piece bathroom, and a laundry room. The basement is fully finished and includes a storage room with a ton of space as well as plenty of room for family or entertaining. Well located in a fantastic neighborhood close to shopping, schools, parks, transit, and the airport., Deposit: 5200, Flooring: Hardwood, Flooring: Ceramic, Flooring: Carpet Wall To Wall (id:19720)
Keller Williams Integrity Realty
84 Furness Way
Barrhaven (7710 - Barrhaven East), Ontario
Welcome home to this popular Tamarack, Aberdeen model, 3 bedroom, and 3 bath townhome in desirable Barrhaven East, across from park. Upon entrance you will be greeted my a welcoming foyer with ceramic tile and partial bath. Step up into the open concept layout which includes a kitchen with plenty of cabinets, convenient island with breakfast bar, pantry, bright eating area, and a cozy family room with gas fireplace. Gleaming hardwood floors throughout the main level. Step out the patio doors to your deck, and fully fenced, large private yard with hot tub. Upstairs you will find 3 spacious bedrooms, the Primary with 4 piece ensuite, including soaker tub, and separate shower, as well as a walk in closet. You will also find 2 additional bedrooms, laundry area, and a full bath. The finished lower level offers additional living space for your entertainment needs. Close to many amenities Barrhaven has to offer including schools, shopping, restaurants, recreation and public transit., Flooring: Hardwood, Flooring: Ceramic, Flooring: Carpet Wall To Wall (id:19720)
Grape Vine Realty Inc.
1209 Cavallo Street
Stittsville - Munster - Richmond (8203 - Stittsville (South)), Ontario
Welcome into this exquisite middle-unit townhome complete with a finished basement and feel right at home! As soon as you enter prepare to be captivated by the model-like presentation of this residence. The main level boasts flawless hardwood flooring, an elegantly upgraded chef's kitchen and open-concept living/dining area with expansive windows flooding the space with natural light. The 2nd level offers a spacious primary bedroom with a walk-in closet, an impressive ensuite featuring double vanity and 2 additional generously sized bedrooms accompanied by a full bath. The lower level adds to the allure featuring family room, rough-in for a future bathroom and ample storage space. Fully fenced backyard provides a plenty of space to relax outdoors. Step outside and take a leisurely walk around to appreciate the beauty of nature. Don't miss out on the opportunity to see this remarkable home!, Flooring: Hardwood, Flooring: Ceramic, Flooring: Carpet Wall To Wall (id:19720)
Details Realty Inc.
158 Lamplighters Drive
Barrhaven (7703 - Barrhaven - Cedargrove/fraserdale), Ontario
Flooring: Tile, Flooring: Hardwood, Welcome to this beautifully maintained single-family home. Conveniently located near Amazon, Costco, restaurants, & shops, this home offers both comfort & accessibility. Inside, the main floor features a den ideal for a home office & spacious living & dining areas with hardwood floors. The expansive family room includes a fireplace & connects to the office. The large kitchen boasts plenty of cabinet space, brand-new dishwasher, & separate eating area with patio doors leading to a fully fenced yard with no backyard neighbors. The huge primary bedrm features a walkin closet & a 4piece ensuite. 3 additional spacious bedrms with wall-to-wall closets share a full bath on the 2level. The main floor also includes a laundryrm with upper cabinets. The finished basement offers a large recreationrm, 3piece washroom, & ample storage. With wheelchair-accessible features, including ramp access from the garage, this home combines functionality & comfort perfectly! (id:19720)
RE/MAX Hallmark Realty Group
147 Malcolms Way
Beckwith (910 - Beckwith Twp), Ontario
Are you looking for a lifestyle where you can relax & unwind with your family & friends at the end of a long day? Where space & fresh air are your neighbors? Where your yard is like a resort with a Hot Tub, an in ground pool, 2 spacious decks, a fenced play area for the children & the pooch plus room for your camper & all of your toys? Where the conveniences of shopping, restaurants, & coffee shops are a mere 10 minutes away from your ideal lifestyle? Well, I have the PERFECT home for you! Situated on a beautiful lot in a kind & caring community you will love what this home has to offer. Beautiful vistas from the moment your walk in to the open concept main living area. 4 beds, 3 full baths, a bright walkout basement with room for an additional bedroom, a covered front & back porch, an oversized garage & serenity! Included with this home is the lawn tractor, the natural gas BBQ & your snow removal service for the winter! Amazing! Move in for the holidays!, Flooring: Ceramic, Flooring: Laminate, Flooring: Mixed (id:19720)
Bennett Property Shop Realty
294 Espin Heights
Barrhaven (7708 - Barrhaven - Stonebridge), Ontario
Flooring: Tile, Discover the allure of this two-storey, lower level stacked condo, nestled in the heart of Barrhaven. This home boasts an open concept design that includes a spacious kitchen featuring ample cabinets and counter space, perfect for culinary adventures. The seamless flow into the living and dining rooms makes it ideal for entertaining. Retreat to the primary bedroom, complete with an ensuite bathroom for ultimate privacy. A second bedroom offers wall-to-wall closets alongside a full bathroom. Plus, enjoy the convenience of a main floor powder room. Close to Stonebridge Golf Club, Minto Recreation Centre, Barrhaven's schools, parks, medical facilities, local shops and other great amenities. This 2-bedroom, 3-bathroom gem is waiting for you, Deposit: 4200, Flooring: Hardwood, Flooring: Carpet Wall To Wall (id:19720)
RE/MAX Hallmark Realty Group
60 Rideaucrest Drive
Barrhaven (7710 - Barrhaven East), Ontario
Flooring: Tile, BEAUTIFUL SOUTH-FACING 5BED/4BATH/+DEN home in the heart of Barrhaven East! WALK to Parks, Grocery, SNMC, Rideau River & Trails. This CARPET-FREE home is ideally located in top school catchments: Adrienne Clarkson & St. Andrew. The GRAND ENTRANCE with its STUNNING OPEN-TO-ABOVE design, makes a STRIKING FIRST IMPRESSION! Separate formal living & dinning rooms w/crown moldings add elegance, while the convenient FLEX ROOM sits just off the family room. The renovated kitchen boasts center island, S/S appliances, granite counters & NEW FLOORS. It opens fully into the BRIGHT breakfast area & SUN-FILLED family room, perfect for hosting or family gatherings! Upstairs, the Primary retreat includes a SPACIOUS bedroom, DOUBLE CLOSETS & 5pc Ensuite. 3 additional bedrooms and an updated main bath completes this floor. The finished lower level offers a 5th bedroom, a full bath and ample living and entertainment space for the entire family. Fenced backyard with an oversized deck. WELCOME HOME!, Flooring: Hardwood (id:19720)
Sutton Group - Ottawa Realty
1 - 513 King Edward Avenue
Lower Town - Sandy Hill (4003 - Sandy Hill), Ontario
Deposit: 3900, Welcome to 513 King Edward Avenue #1 – a beautiful condo in a prime downtown location, perfect for a university student or young professional. Just steps from Ottawa University and Rideau Centre, this spacious unit features a sunken New York-style kitchen with ample storage, a cozy living room with a natural gas fireplace and brick accent wall, and a private patio for outdoor relaxation. The bedroom offers built-in closets, while the unit also includes central A/C, in-unit laundry, and a heated, secured parking spot. With a walk score of 96, you'll enjoy easy access to the ByWard Market, Rideau Canal, and an array of shops, cafes, and restaurants. Experience the best of downtown living in this ready-to-move-in condo! PHOTO ARE FROM PREVIOUS OCCUPANCY., Flooring: Tile, Flooring: Hardwood, Flooring: Carpet Wall To Wall (id:19720)
Royal LePage Team Realty












