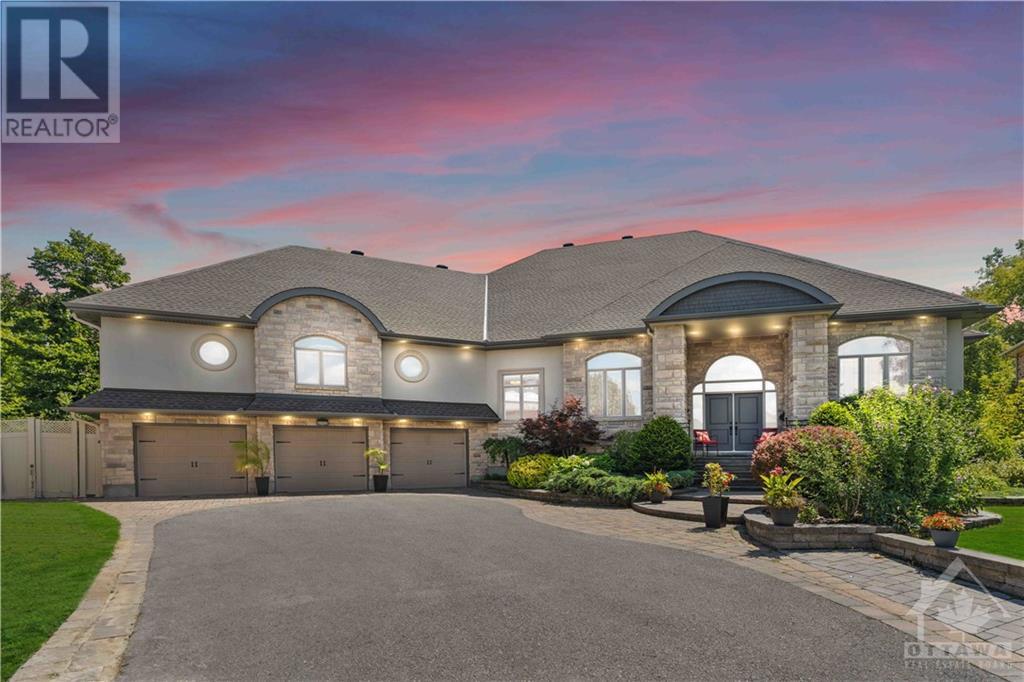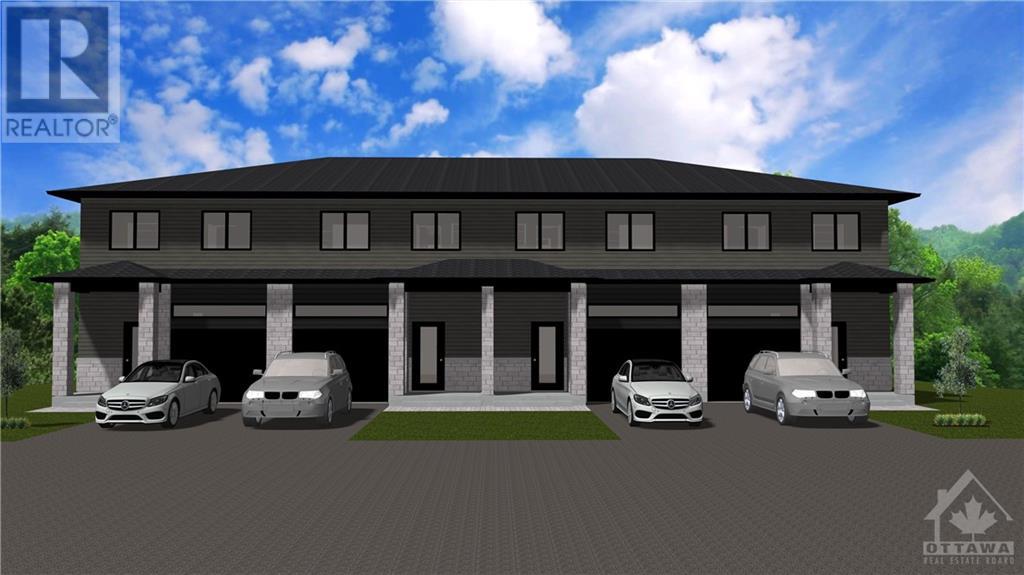Ottawa Listings
10 James Street Unit#309
Ottawa, Ontario
Date Available: Immediate. BRAND NEW! Discover urban sophistication in this exceptional loft-style suite located in striking brick and glass Bldg in Centretown. It boasts 2-BR layout W/HUGE balcony. Designed W/modern Lv in mind, it boasts 9' concrete ceilings, walls & columns, complemented by vinyl Flrs for inviting aesthetic. Open-concept Kit W/stone counter, tile backsplashes & SS Apps, is dream for culinary enthusiasts. Pmry BR offers tranquil retreat W/direct Acc to shared 3PC BA, while spa-inspired BA features square tub & modern water-efficient fixtures. Step outside onto your Pvt balcony facing onto the Waverley St W, W/no Bldgs blocking the view. Bldg itself offers unparalleled amenities, Incl. bike racks, W-facing rooftop heated saltwater pool, Zen garden, fitness center & lounge W/FP & Dn area. Positioned along Bank St, Bldg's location offers easy Acc to trendy retail spaces, dining options & cultural hotspots. Water & high-speed internet are Incl. Pet restriction of 25 LBs. (id:19720)
Royal LePage Team Realty
3522 Wyman Crescent
Ottawa, Ontario
Absolutely stunning custom-built Luxury Home in Richlin Estates. This very impressive 4+1 Bedroom, 6 Bathroom home spares no expense. Enjoy the spa-like backyard with tasteful gardens nestled in a tranquil treeline backing onto NCC property. The salt water heated pool has access to a full bathroom and shower after you’ve enjoyed the hot tub. The home also features 2 gyms, a sauna, heated 3 car garage, Theatre Room and a music room to name a few. The open concept Kitchen is a chef’s dream flowing into the Dining Room, which makes it ideal for entertaining. Off the kitchen is a show-stopping 3-season room with two-way gas fireplace & outdoor kitchen. Decorative coffered ceilings accommodate the many beautiful light fixtures. Very efficient, well-built home. Just minutes away from the amenities of Bank Street and Hunt Club. A very beautiful and well-built home that must be seen. (id:19720)
Royal LePage Team Realty
702 Fairline Row
Ottawa, Ontario
The Minto Montgomery C model. Boasting four bedrooms, this modern abode offers spacious living quarters ideal for families or those seeking ample space for guests. Every detail has been meticulously crafted, with upgrades throughout, including exquisite cabinetry and flooring that elevate the home's aesthetic appeal. A highlight of this property is the finished rec room in the basement, perfect for entertaining or unwinding after a long day. Additionally, the sleek kitchen comes fully equipped with appliances, ensuring both style and functionality. Don't miss the opportunity to make this meticulously designed house your new home. Immediate Occupancy. (id:19720)
Royal LePage Team Realty
704 Fairline Row
Ottawa, Ontario
The Minto Gladwell C model. Boasting three bedrooms, this modern abode offers spacious living quarters ideal for families or those seeking ample space for guests. Every detail has been meticulously crafted, with upgrades throughout, including exquisite cabinetry and flooring that elevate the home's aesthetic appeal. A highlight of this property is the finished rec room in the basement, perfect for entertaining or unwinding after a long day. Additionally, the sleek kitchen comes fully equipped with appliances ensuring both style and functionality. Don't miss the opportunity to make this meticulously designed house your new home. Immediate Occupancy. (id:19720)
Royal LePage Team Realty
309 Hazel Crescent
Limoges, Ontario
OPEN HOUSE THIS SUNDAY 2-4PM SAVAGE ST- WHTEROCK MODEL. Welcome to Terra Nova II a gorgeous end-unit townhome featuring a bright open-concept layout with a chef's kitchen, including lots of storage space. Retreat to the primary suite with a walk-in closet and unwind in the spa-like 4-piece ensuite. You will appreciate the good-sized 2nd and 3rd bedrooms and the convenience of a 2nd level laundry room with linen closet and storage space. Choose your cabinet, floor and bathroom styles including 2 paint colours from a variety of options at the new Parc Des Dunes development, just steps away from the Nation Sports Complex and Ecole St-Viateur in Limoges. Enjoy proximity to parks, Calypso Water Park and Larose Forest. TMJ Construction, a reputable local builder, offers diverse models: bungalows, two-story detached homes, semi-detached options, and townhomes. Count on them to cater to your wants and needs. (id:19720)
Exp Realty
346 Sweetfern Crescent
Ottawa, Ontario
Fabulous 3 bed, 2.5 bath townhome in Avalon West, ready for you to enjoy! Convenient mud room located just left of the front entry. Impressive open concept living space with large living/dining/kitchen combination, perfect for entertaining! You'll love the oversized eat-in kitchen with stainless steel appliances, quartz countertops and pantry. There is no shortage of counter or cabinet space! The fully fenced backyard with deck is perfect for summer BBQs with family and friends. Powder bathroom and access to garage on the main. Take the stairs to the second level where you will find 3 bedrooms and bonus loft area! The primary suite includes ensuite with luxurious freestanding tub and separate shower, as well as a good size walk-in closet. A 4-piece family bath and laundry are also located on the second level. The unfinished basement awaits your personal touch. Make this house your home! (id:19720)
RE/MAX Affiliates Realty Ltd.
269 Turquoise Street
Rockland, Ontario
This stunning 1,675 square feet bungalow by Woodfield Homes is bathed in natural light and sits on an oversized lot with a covered back porch. With over $160,000 in upgrades, it’s move-in ready! Highlights include a decorative coffered ceiling with a large chandelier in the foyer, coffered ceilings with pot lights in the living room and master bedroom, and luxurious stone counters throughout the kitchen, bathrooms, laundry room, and fireplace. The gourmet kitchen boasts a walk-in pantry, high-end appliances, and a wine fridge. The master ensuite features a freestanding tub, full glass shower, and double vanity. A modern main bathroom serves two generous bedrooms. The main floor laundry has stackable machines and ample storage. The 25 ft finished garage includes a bonus area, hot/cold water, 50 amps rough-in for a future car plug, and smart garage door openers with integrated cameras. The basement has oversized windows and a painted floor. Close in 30 days and receive an additional 25K (id:19720)
Grape Vine Realty Inc.
679 Rockrose Way
Gloucester, Ontario
Welcome to 679 Rockrose Way; a sophisticated Tamarack Newhaven model that combines elegance with inviting comfort through its custom layout. Featuring 3 spacious bedrooms w/ an expansive primary bedroom retreat, glamorous walk-in closet & luxurious ensuite bath w/radiant heat flooring, 3.5 bathrooms including 3 ensuites, bonus loft space ideal for a home office. Main level offers a formal dining room, relaxing sitting room, open concept kitchen w/stainless steel appliances, stunning granite countertops, pendant lighting, large pantry, cozy family room with gas fireplace, beautiful hardwood floors, surround speakers on main & welcoming backyard space w/built in speakers that's perfect for entertaining. Unfinished lower level w/versatile space & rough in ready for your finishing touches. This property offers the perfect blend of luxury & comfort. Nestled in the sought after neighborhood of Findlay Creek; near Vimy Ridge Public School, Diamond Jubilee Park, transit, shopping & amenities. (id:19720)
Royal LePage Team Realty
28 Old Sunset Boulevard
Ottawa, Ontario
Charming family home with basement in-law suite just steps to Dow's Lake. Property has been well-maintained by long term owner. Main floor features an eat- in kitchen with heated floor overlooking garden, living room with a faux fireplace and antique copper insert, spacious dining room perfect for a dinner party with functional built-in cabinets throughout. 2nd level includes beautiful family room with built-in entertainment centre, cedar closet & jewelry drawers. main bathroom with jacuzzi tub & 3 bedroom. 3rd level primary bedroom with ensuite, built-in desk & storage. Basement features in-law suite with apartment size kitchen, 4-piece bath & laundry room. Enjoy the backyard oasis with hot tub(2022) enclosed in western red cedar with skylights, a two-tiered deck, large shed & landscaped garden. Surface parking for 2 cars.Recent upgrades include ( 2024 ) A/C unit, dishwasher, washer, dryer. (2023 ) furnace (2020), cedar fence . Pre-List Inspection on file. (id:19720)
Royal LePage Team Realty
14 Graham Street
Carleton Place, Ontario
Welcome to this beautiful 4-bedroom, 2.5-bathroom home in a highly desirable family-friendly neighbourhood. With a spacious and modern design, this home is perfect for both relaxed living and entertaining. At the heart of the home is the expansive kitchen, featuring stunning quartz countertops and plenty of cabinetry. The open-concept design flows seamlessly into the living and dining areas, creating a welcoming space for family meals or gatherings with friends.The finished basement provides extra living space, ideal for a home gym or playroom, with room to customize to your needs. Step outside to your backyard retreat! Enjoy the luxurious in-ground fiberglass pool, surrounded by Deckorators Voyage decking, Toja grid pergola and beautifully Inlite landscaped gardens—perfect for barbecues, pool parties, or quiet afternoons. This home is located within walking distance to schools, parks, and local amenities. Don't miss out on this opportunity to own a beautiful home in a prime location! (id:19720)
Sutton Group - Ottawa Realty
260 Opale Street
Rockland, Ontario
OPEN HOUSE SUNDAY NOVEMBER 24th 2-4 PM. Welcome to 260 Opale Street in the heart of Rockland! This residence features a spacious double car garage & hardwood flooring throughout the main level. Step inside to discover a formal dining area that seamlessly transitions into an open-concept living room w/ a cozy gas fireplace. The large kitchen is equipped w/ stainless steel appliances, a generous island & convenient walk-out access to the rear deck from the eating area — perfect for outdoor entertaining. Upstairs, the primary bedroom offers a true retreat, complete w/ walk-in closet & ensuite bathroom. Two additional sizable bedrooms provide ample space for family or guests, complemented by a full bathroom for added convenience. The fully finished basement enhances the living space w/ large recreation area/versatile studio, ideal for hobbies or as a home office. An additional full bathroom adds to the convenience. Outside, enjoy the spacious rear yard or relaxing on the deck. (id:19720)
Exp Realty
144 Anthracite Private
Ottawa, Ontario
This 1401 sqft home is perfect for professionals, investors or young families! Located in Promenade, be close to shopping, transit restaurants and more. Large foyer with ample storage and laundry room situated at the end of the main floor hallway. Bright, Spacious and modern open-concept kitchen overlooking dining and living room. The kitchen features stainless steel appliances, tons of cabinet space, subway tile backsplash, large peninsula with breakfast bar and bright patio doors leading to the balcony. The top floor is where you will find the bright and airy Primary bedroom with a walk-in closet. Secondary bedroom is a generous size. Don't miss out! Association fee covers Private Road. (id:19720)
Exp Realty













