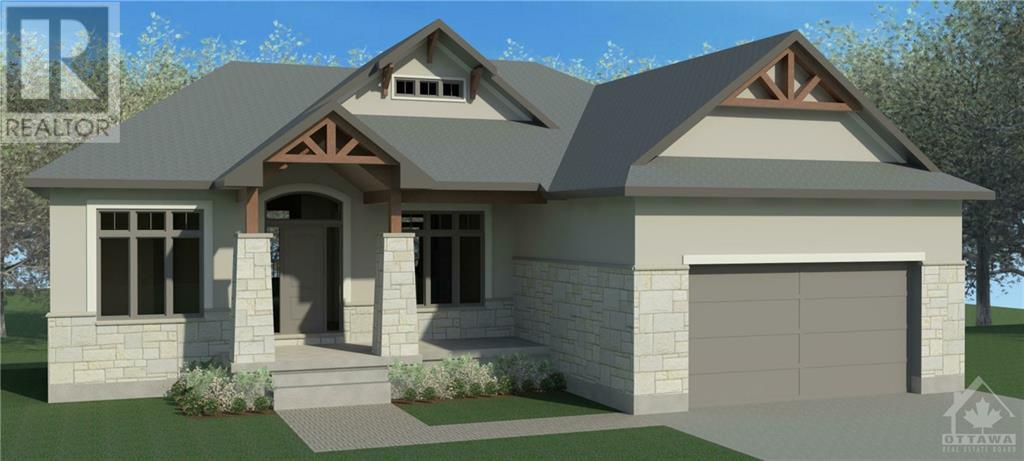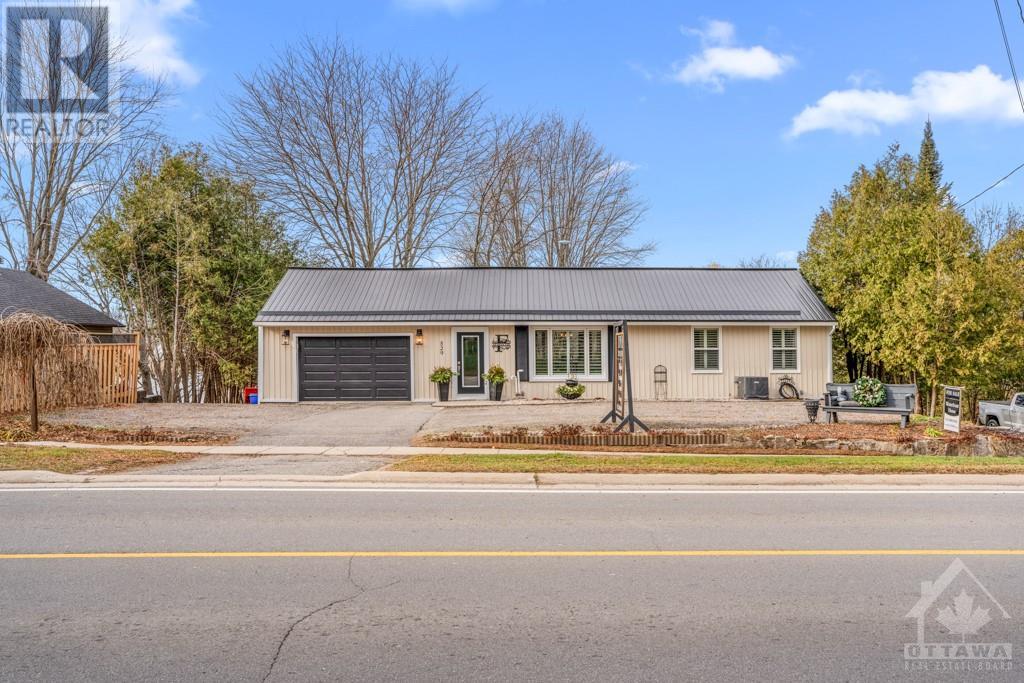Ottawa Listings
724 Mcmanus Avenue
Ottawa, Ontario
A truly one-of-a-kind home in Manotick, set on a spacious 1.2-acre lot! The main floor features office den and additional two bright dens—perfect for anyone working from home. The family room boasts floor-to-ceiling (18ft) windows, and the kitchen is equipped with built in wall oven, stainless steel appliances and a large quartz island. Step right out from the kitchen to the fully fenced backyard, ideal for BBQs, watching the kids play, or letting your pup run free. The dining room is just off the living room, making it a great space for entertaining. Upstairs, you'll find a relaxing loft landing leading to 4 spacious bedrooms, including 2 with ensuite, 2 with Jack and Jill plus a conveniently located laundry room. The partially finished basement has a spacious bedroom, wet bar and a gym room with a full bath. Additional features include a generator, in-ground pool, sprinkler system, an interlock back patio and no rear neighbours. Don't wait—make this incredible home yours today! (id:19720)
RE/MAX Hallmark Realty Group
524 Entourage Private
Ottawa, Ontario
Be the first to live here! Mattamy's The Aster 1199 sqft is a 2bed/2bath stacked townhome designed for ultimate comfort & functionality. This open concept floor plan features a living/dining room w/patio door access to the balcony. Upgraded-alternate kitchen floor plan includes modern cabinets w/taller uppers, backsplash, luxurious quartz countertops & a breakfast bar perfect for entertaining. Upstairs you will find the Primary bedroom w/a walk-in closet & private balcony. Secondary bedroom is a generous size w/a walk-in closet. A full bath & laundry complete this level. Three appliance voucher, A/C rough-in and one parking space included. This amazing location offers easy access to the great outdoors w/nearby Henri-Rocque Park, Vista Park & the Orleans Hydro Corridor trail. For sports enthusiasts, the Ray Friel Recreation Complex & Francois Dupuis Recreation Centre are just a short drive away. Images provided are to showcase builder finishes. Colour package and floor plans attached. (id:19720)
Exp Realty
393 Chapman Mills Drive Unit#a
Ottawa, Ontario
Spacious and meticulous 2 bed, 3 bath stacked unit with open kitchen and eating area. The main floor boasts an open concept living room dinning room area with hardwood floors, 2 piece bath and large windows leading to private deck. The large bright lower level has 2 large bedroom each with their own private ensuite bathrooms! Convenient lower level laundry and storage. All amenities at your doorstep including shopping and transit! Don't miss this opportunity. (id:19720)
RE/MAX Affiliates Realty Ltd.
Lot 8 Flanders Road
Brockville, Ontario
Step into luxury at Rockford Forest, a residence that embodies elegance and comfort. As you enter, you are greeted by soaring vaulted ceilings and sightlines that extend to the backyard. The dining room flows effortlessly into the well-appointed kitchen, complete with a pantry, double sink, and a generously sized island. The open concept extends to the living room, where vaulted ceilings and a cozy gas fireplace create a warm and inviting atmosphere. Two bedrooms and a 4-piece bathroom are off the main living area. On the other side of the home, the primary suite features an ensuite with double sinks, a luxurious soaker tub, and a custom shower, plus a walk in closet! Main floor laundry located in the mudroom with easy access to the garage make daily tasks a breeze. The outdoor space is ideal for family gatherings, offering a perfect setting for summer celebrations. Experience refined living in Rockford Forest– where every detail is carefully crafted to elevate your lifestyle. (id:19720)
RE/MAX Hallmark Realty Group
1357 Kitchener Avenue
Ottawa, Ontario
MOVE IN READY! Bulat Homes energy star certified modern open concept with massive windows. This 4 + 1 bedrm, 3.5 bath, main fl den & laundry plus a finished basement incls. full bath, bedrm/2nd office, cold storage, family room/in-law or teen retreat. Bulat Homes has included all the upgrades you could want.To name a few: Hardwood & ceramic, hardwood staircases, 9ft ceilings on main, upgraded Laurysen chef's kitchen w.quartz counters, walk-in pantry, spa like ensuite, pot lights, gas fireplace, central air conditioning & double car garage w. door opener, rear covered porch incls. BBQ gasoline, fenced yard to come. Other RM Des: Lower level- Games area & cold storage. This bright beautiful high quality built home is well laid out in a perfect location for you & your family. All the amenities you could want at your door step. Some staged photos. Showings:24-48 hrs notice, LA must attend. Taxes to be assessed. Measurements per Builder rendering. 24 hr irrevocable on all offers. (id:19720)
Bulat Realty Inc.
180 George Street Unit#805
Ottawa, Ontario
Welcome to the brand new, never lived in, Claridge Royale—a breathtaking fusion of modern luxury and the vibrant energy of Ottawa's iconic ByWard Market! Rising 26 stories into the skyline, this extraordinary condo offers more than just a place to live; it's a lifestyle. With an integrated Metro grocery store featuring direct indoor access, convenience is literally at your doorstep. Clean lines and stunning quartz countertops with a matching backsplash that make cooking so enjoyable. Step outside and find yourself surrounded by the very best Ottawa has to offer—boutique shopping, fresh local produce at the farmer’s market, and an eclectic selection of locally-owned restaurants. Everything from uOttawa, Rideau Centre, and Parliament Hill to the scenic Rideau Canal and LRT is just steps away! No matter what walk of life you're currently in, this condo can fit your lifestyle. Get in touch today to be the first person ever to call this place home! (id:19720)
RE/MAX Hallmark Realty Group
130 Hawthorne Avenue Unit#a
Ottawa, Ontario
3-storey semi-detached, brick home awaits your personal touches. Lovely Barry Hobin design w/ paved driveway, single-car garage w/interior access. Interlock walkway to main door, gated backyard w/beautiful wooden deck w/black iron railings, under a glorious maple tree canopy. Roof shingles (2014), Central AC (2020). MAIN LEVEL incl: foyer w/coat closet; updated kitchen w/white cabinets, butcher-block counters, & sliding glass door to deck; dining rm; sunken living rm w/wood FP (WETT cert Sept 2024), built-in shelves & bright windows. 2ND LEVEL features primary bdrm w/3-pc ensuite w/walk-in glass shower, two double closets; second bdrm & another full bathrm (4pc w/tub/shower). 3RD LEVEL offers a 3rd bdrm (perfect for office/studio). LOWER LEVEL: combined 2-piece bathrm & laundry rm; utility room, & storage room with ample wooden racks. Steps to Transit. Easy walk/cycle to schools, Rideau Canal, U of O, and St. Paul's U, Rideau Cntr, NAC, etc. 2-min drive to HWY 417. Neutral colours. (id:19720)
Engel & Volkers Ottawa
828 Notre Dame Street
Embrun, Ontario
Need traffic in front of your business? This house offers Commercial zoning, in-law suite/ 2 beds (potentially 3) apartment rental income, 4- or 5-bedrooms house, home base business with amazing, paved U-shaped driveway to serve your customers quickly. Already zoned Village Core RV1, it allows for office, restaurant/bar, daycare, animal care, personal service. It could also be a residential project (triplex, duplex, stacked town, apartment dwelling). This house is ready for all your needs with a separate outside entrance to the downstairs apartment or your future business (even has a cold room). The house upstairs does connect with a door to downstairs, therefore could easily accommodate a big family. Very well situated in the heart of the village, walking distance from the pharmacy, doctors’ office, grocery store etc. Even with the traffic in front you will be amazed that this big backyard property offers a amazing peaceful energy with 2 very large trees. A must see and move in ready. (id:19720)
Exit Realty Matrix
529 Main Street
Merrickville, Ontario
A stunning waterfront home on the picturesque Rideau River - in the quaint village of Merrickville. This renovated abode is designed with two separate living quarters and is perfect for Multi-Generation or rental income. Top level features a gorgeous open French cottage country design, complete with quartz counters, Italian tile, and whitewashed tongue&groove ceilings throughout. New upscale SS appliances as well as designer light fixtures. French door leading out to a charming balcony overlooking the gardens and a spectacular river view. The bottom floor has a warm earthy design complete with rustic tiles, flooring and natural pine ceilings. Features walkout patio doors that lead out to the outer kitchen -bar area, as well as 2 dining decks. The 3/4 of an acre property is lovingly landscaped with multiple gardens of various perennials that lead to and include the riverfront banks. Separate driveway for a boat, trailer etc. A 30’ dock ready for your water needs - three kayaks included. (id:19720)
Grape Vine Realty Inc.
3591 Innes Road Unit#5
Ottawa, Ontario
Professional office space for lease with excellent street front presence and visibility along bustling Innes Rd. 150 sqft office with quick access to HWY 417, public transit at your door and on-site parking. Modern building with large windows, common waiting area and shared kitchen. Perfect for all professional business types. (id:19720)
RE/MAX Absolute Walker Realty
383 Cumberland Street Unit#407
Ottawa, Ontario
Great location steps to Restaurants, LRT, Rideau Centre, UOttawa, LCBO, Groceries, Parliament Hill, Rideau Canal and public transit. The building features elevator access. Open-concept dining room and Den with exposed 9' ceilings, floor-to-ceiling windows, large windows bring tons of natural lights. Large balcony off eating area. In-unit laundry. The unit is air-conditioned for comfort. Rent including 1 undergraund parking spot near to the elevator and a storage locker for convenience. The condo fees cover the cost of heat/cool and water/sewer. The tenant only responsible to pay for electricity, cable, high speed, phone and tenant insurance. Don't miss out on this rental opportunity! (id:19720)
Home Run Realty Inc.
397 Codd's Road Unit#512
Ottawa, Ontario
BRAND NEW! Be the first to live in this one-bedroom condo, ideally located just steps from the Ottawa River and surrounded by parks and nature. With quick access to downtown, this unit offers modern living in a peaceful setting. Bright and spacious condo features well laid out open-concept living space, 9-foot ceilings, and a large balcony with beautiful views. The kitchen is equipped with quartz countertops, stainless steel appliances, and ample storage space. In-unit laundry, secure underground parking (sized for a full truck or SUV), bicycle storage, and a large storage locker. Designed with young professionals in mind, this condo combines modern comfort with a prime location - entertain guests in the trendy party room. Close to the Blair LRT, CMHC, NRC, schools, and shopping. Free internet for one year! Proof of income, credit report, and ID required. 24-hour irrevocable on offers. (id:19720)
Sutton Group - Ottawa Realty













