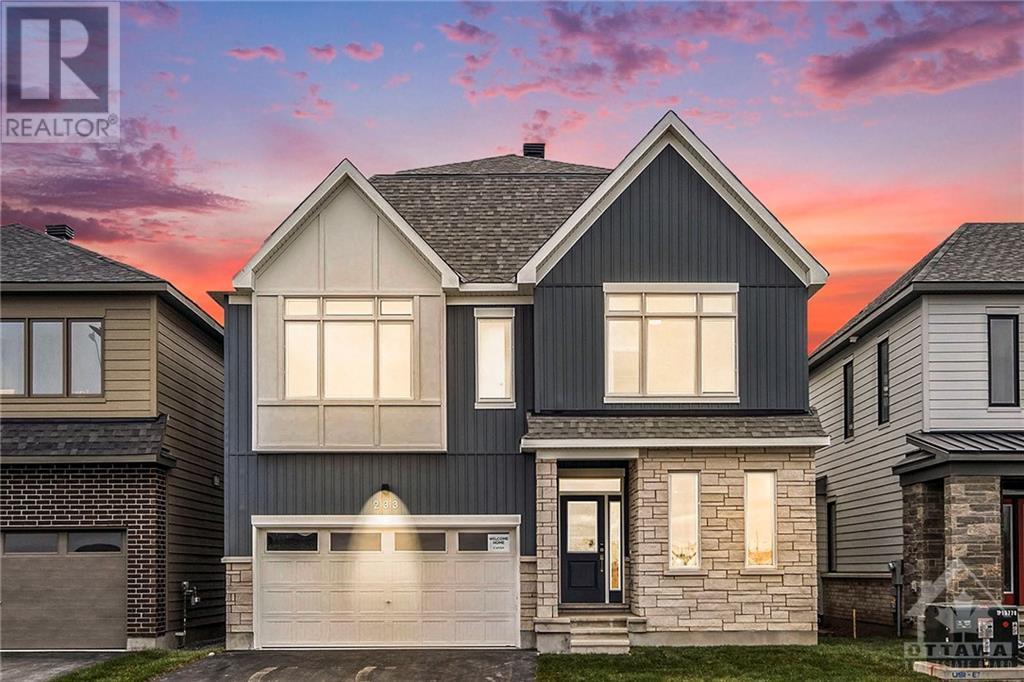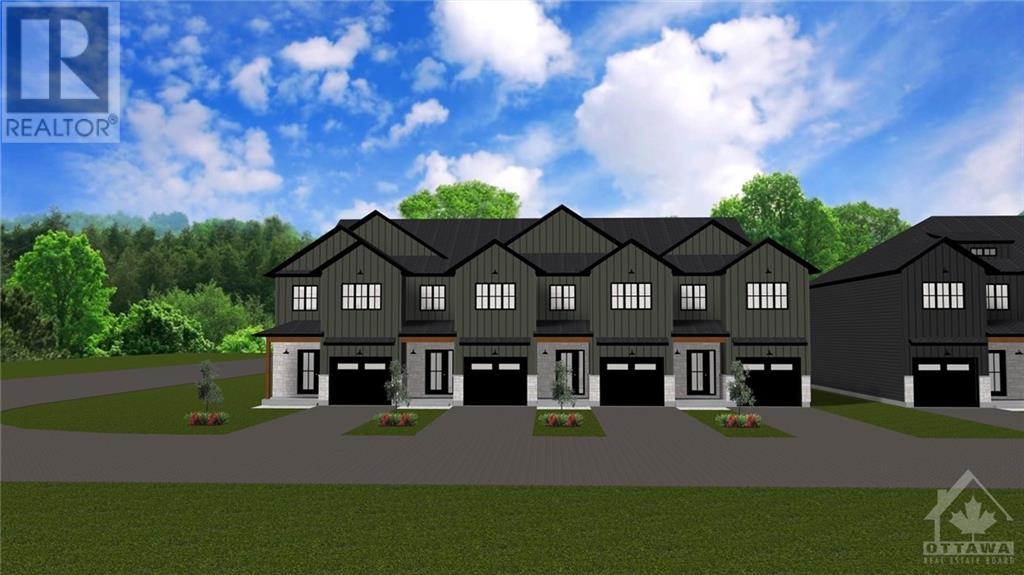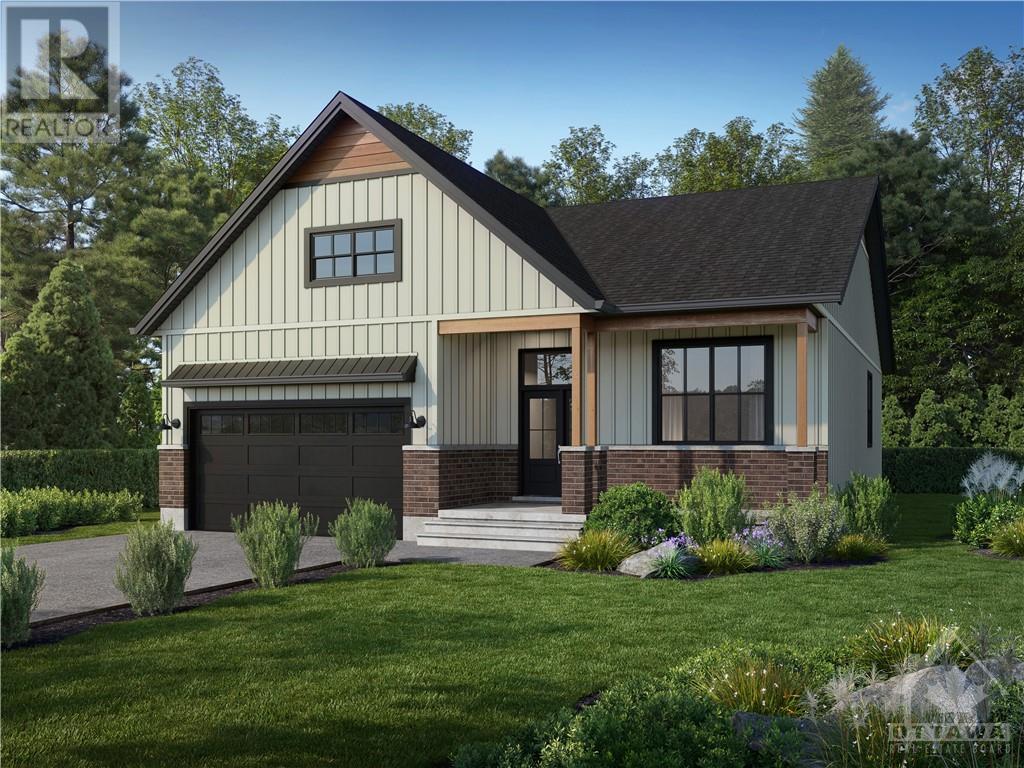Ottawa Listings
233 Conservancy Drive
Ottawa, Ontario
Welcome to your dream home in one of the most desirable neighborhoods. Conveniently located just minutes from Costco, Walmart, and a variety of popular dining spots, this home offers both luxury living and everyday convenience. With about 50k in upgrades, this remarkable 4-bedroom, Caivan-built home, is perfectly nestled on a premium lot with over 3,000 sq ft of stylish, modern living space. The beautiful, upgraded wooden staircase sets the tone for the home’s high-quality finishes. The main level flows seamlessly between a bright breakfast nook, a separate formal dining area, and a spacious living space. The upstairs boasts generously sized bedrooms. The primary suite is a true sanctuary, complete with a massive walk-in closet and a private ensuite. An additional loft space opens up to a terrace, creating the perfect spot for morning coffee or evening relaxation. Another highlight includes a 2 car garage. This home is a lifestyle waiting to be experienced. Don't miss this opportunity! (id:19720)
Century 21 Synergy Realty Inc
1739 Meadowbrook Road
Ottawa, Ontario
BRIGHT 3-bedroom, 2-bathroom END UNIT condo townhome in a quiet, family-friendly neighborhood, just steps from the LRT station, Gloucester Centre, and Pineview Golf Course! Filled with natural light and freshly painted, this charming home features a spacious foyer with large closet, hardwood floors on the main and second levels, and an eat-in kitchen. The open-concept dining and living areas lead to a fully fenced and low maintenance yard—perfect for entertaining. Upstairs features a large primary bedroom with ample closet space, two additional bedrooms, and an updated full bathroom. The fully finished basement offers a versatile family room, a partial bathroom, and a laundry/utility room with storage. Move in ready and a quick possession is available! (id:19720)
Engel & Volkers Ottawa
1327 Lotus Street
Ottawa, Ontario
Welcome to your new home! This charming 4-bedroom, 2-bath semi-detached house is nestled on a peaceful street, just a stone's throw from schools and public transport. Step inside to find a bright and spacious living/dining area featuring beautiful parquet flooring, perfect for family gatherings. The galley kitchen includes a handy side entrance, making it easy to bring in groceries. Need an extra bedroom or a home office? The den offers great flexibility! The main level also boasts a convenient two-piece powder room. Upstairs, you'll find four cozy bedrooms with hardwood flooring and a well-appointed main bath. The open recreation room on the lower level is a fantastic bonus space, ideal for playtime or relaxation. Available for immediate occupancy. Don't miss this chance to make this lovely house your new home sweet home! Some photos have been virtually staged. (id:19720)
Century 21 Synergy Realty Inc
2344 Mclachlin Road
Beckwith, Ontario
Immaculate 85 acre, hobby or horse farm, on quiet township road with non-thru traffic. Treed lane leads to landscaped yards around beautifully upgraded century home with detached double garage and outbuildings. Big 6-stall barn with 11' ceilings. Workshop-barn polished concrete floor, 100 amps and propane 2023 furnace. Plus, studio-barn. Gracious 3 bedroom, 2.5 bath home has foyer of porcelain floor. Open living-dining with charming exposed logs. Custom granite kitchen of breakfast bar, porcelain floor and Jotul woodstove set against marble wall. Family room slate floor, dinette and pastoral views. Main floor primary suite bay window, double closet and porcelain floors extending into luxury 4-pc ensuite. Laundry room porcelain floor. And, powder room. Upstairs is loft plus 2 bedrooms & 3-pc bathrm. Hot tub on deck. Enclosed 3-season gazebo is completely finished. Two, 2 acre approved severances at front of property, available for sale separately. 10 mins Carleton Place or Smiths Falls. (id:19720)
Coldwell Banker First Ottawa Realty
33 Borland Drive
Carleton Place, Ontario
Absolutely Stunning Property! Be amazed by this modern and elegant 4 bed/ 4 bath home that is meticulously maintained and upgraded. Large and bright foyer entrance leading to an open concept floor plan featuring hardwood floors, open staircase to 2nd lvl, huge living room with gas fireplace, dining room and kitchen. Tons of natural light and large windows from which you can enjoy the views of your pool and backyard oasis! Cooking is an absolute delight in this Chef’s kitchen with granite counter tops, top of the line appliances and plenty of cupboard/counter space. Great layout on the second floor with primary suite, 2 generous secondary bedrooms, laundry rm and 4 pc bath. The impressive primary suite features a large ensuite with soaker tub/glassed in shower and w/i closet. Fully finished bsmt with a 4th bed, full bath, rec room and lots of storage. Awesome family friendly neighborhood, walking distance to Shopping/Grocery/Restaurants/Parks. This home is always spotless! (id:19720)
Coldwell Banker Heritage Way Realty Inc.
76 Stonehurst Street
Ottawa, Ontario
Fantastic location with R4UD Zoning, back laneway access and across the street from the fully redeveloped Laroche Park in wonderful Mechanicsville. Currently used as a single family home but for many years had a rental apartment on the second floor in the rear section. Can easily be converted back. Living Room used to be two rooms. The eat-in kitchen is exceptionally large. The upper apartment could be set up as a one or two bedroom unit. Primary bedroom is huge and could be converted to two bedrooms. The main family bath used to be two separate bathrooms and can be converted back. The garage is approximately 25 ft X 20 ft with high ceilings. New zoning coming in 2025 adds many possibilities for Redevelopment.. Close to the Light Rail, Ottawa River and only minutes away from the new Sens building that will be coming to LeBreton Flats. 24 hours irrevocable and Schedule B to accompany offers. (id:19720)
RE/MAX Hallmark Realty Group
805 Carling Avenue Unit#708
Ottawa, Ontario
Welcome to The Icon, the tallest residential building in city. This executive condo complex offers a luxurious living experience like no other. Lavish 1-bedroom condo, fully furnished to the highest standards, large terrace offering view of Dow's Lake & great outdoor space. From the moment you step into this property, you're welcomed by bright, spacious rooms, thanks to large windows that allow plenty of natural light. Premium materials including ceramic & hardwood floors, quartz countertops, ensuring elegance in every corner. The Icon offers unparalleled amenities designed for an upscale lifestyle; including yoga studio, games room, theatre/media room, exercise room, sauna, shared work spaces, party room, BBQ on shared outdoor terrace, 3 guest suites & guest parking. Just steps away from Dow's Lake, Little Italy and the new location of the Civic Hospital. Note: furnishings provided are not the same as what is in unit now. (id:19720)
Solid Rock Realty
13 Helene Street
Crysler, Ontario
BRAND NEW CONSTRUCTION, FARMHOUSE MEETS MODERN! Beautiful townhome to be built by trusted local builder in the NEW Subdivision of COUNTRYSIDE ACRES! This 2 Storey townhomes with approx 1550 sq/ft of living space with 3 bedrooms and 3 baths. The home boasts a modern, open concept layout with a spacious kitchen offering centre island, tons of storage space, pot lights and a convenient and sizeable pantry. Upstairs you'll find a generously sized primary bedroom, a large walk in closet and a 4pc ensuite with oversized shower and lots of storage. Both additional bedrooms are of great size with ample closet space. Full bathroom and conveniently located 2nd floor laundry room round out the upper floor. The home will offer a garage with inside entry. Basement will be full and unfinished, awaiting your personal touch. Appliances/AC NOT included. (id:19720)
Century 21 Synergy Realty Inc
324 Laurier Avenue Unit#1810
Ottawa, Ontario
Stunning 2-Bedroom, 1-Bathroom condo on the 18th Floor of the Mondrian located in the heart of Centretown. Amazing unobstructed northern and southern views! Enjoy the fireworks from this spectacular balcony! Updated with a spacious island complete with pot and pan drawers, seating for four and granite kitchen countertops. The second bedroom is complete with a custom desk/storage/murphy bed combination that will remain in the unit. This unit features in-unit laundry, an underground parking space and a walk score of 99! The building features a gym, party room, pool and concierge! Come view the spectacular view today! (id:19720)
The Agency Ottawa
105 Langstaff Drive
Carp, Ontario
A++ location in the heart of Carp Village! Next to West Carleton Medical Centre and across the street from Huntley Centennial Public School, this property is ready for your vision. The VM zoning allows for many permitted uses. Use the existing dwelling as a restaurant, day care, professional/medical offices or retail. The 0.277 acre site is also prime for residential, commercial or mixed use redevelopment with townhouses, duplex, semi-detached, triplex and low rise apartments all permitted. The home itself is dated, but serviceable, and would benefit from some cosmetic improvements. A new gas furnace was installed in 2023. (id:19720)
Royal LePage Team Realty
44 Helene Street
Crysler, Ontario
Welcome to the PIEDMONT. This stunning bungalow, to be built by a trusted local builder, is nestled in the charming new subdivision of Countryside Acres in the heart of Crysler. Offering 3 bedrooms and 2 bathrooms, this home is the perfect blend of style and function, designed to accommodate both relaxation and entertaining. With the option to choose between a modern or farmhouse exterior, you can customize the home to suit your personal taste. The interior boasts an open-concept living and dining area, creating a bright and airy space perfect for family gatherings and hosting friends. The primary includes a spacious closet and a private en-suite bathroom, while two additional bedrooms offer plenty of space for family, guests, or a home office. NO AC/APPLIANCES INCLUDED but comes standard with hardwood staircase from main to lower level and eavestrough. (id:19720)
Century 21 Synergy Realty Inc
72 Helene Street
Crysler, Ontario
Welcome to the TUSCANY. This beautiful new two-story home, to be built by a trusted local builder, in the new subdivison of Countryside Acres in the heart of Crysler. With 3 spacious bedrooms and 2.5 baths, this home offers comfort, convenience, and modern living. The open-concept first floor is designed for seamless living, with a large living area flowing into a well-sized kitchen equipped with a large island perfect for casual dining. The dining area offers an ideal space for family meals, with easy access to a back patio, perfect for outdoor gatherings. Homebuyers have the option to personalize their home with either a sleek modern or cozy farmhouse exterior, ensuring it fits their unique style. Situated in a family-friendly neighborhood, this home offers the perfect blend of country charm and modern amenities. NO AC/APPLIANCES INCLUDED but comes standard with hardwood staircase from main to 2nd level and eavestrough. (id:19720)
Century 21 Synergy Realty Inc













