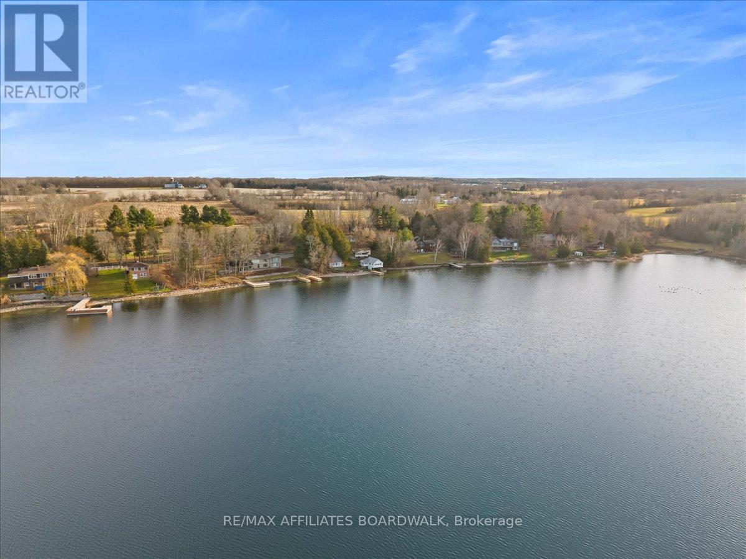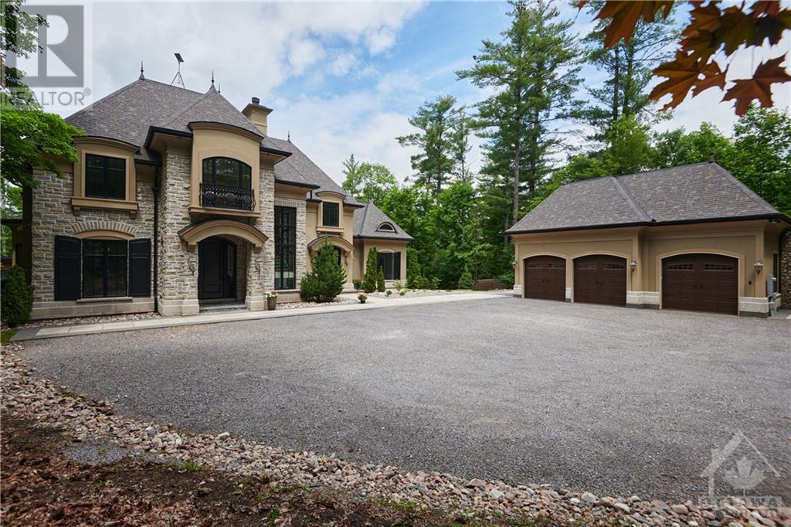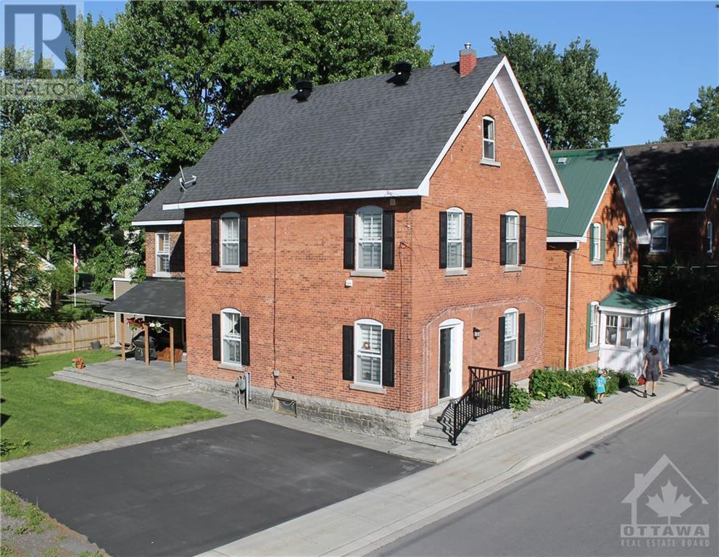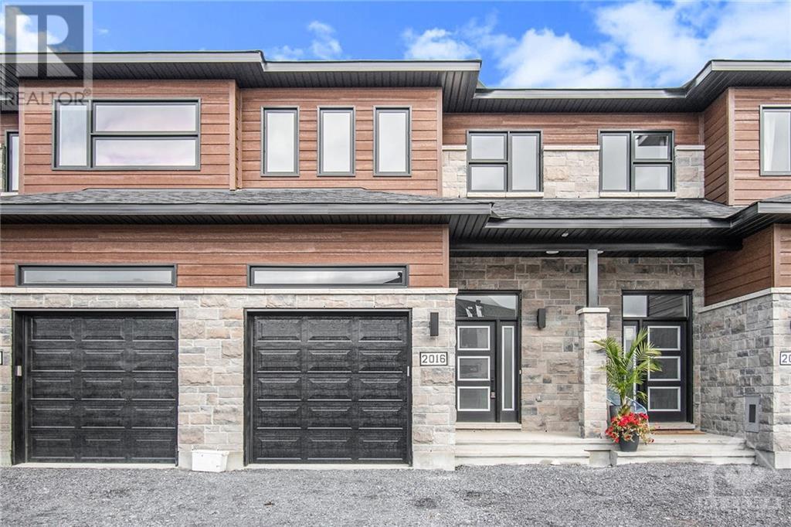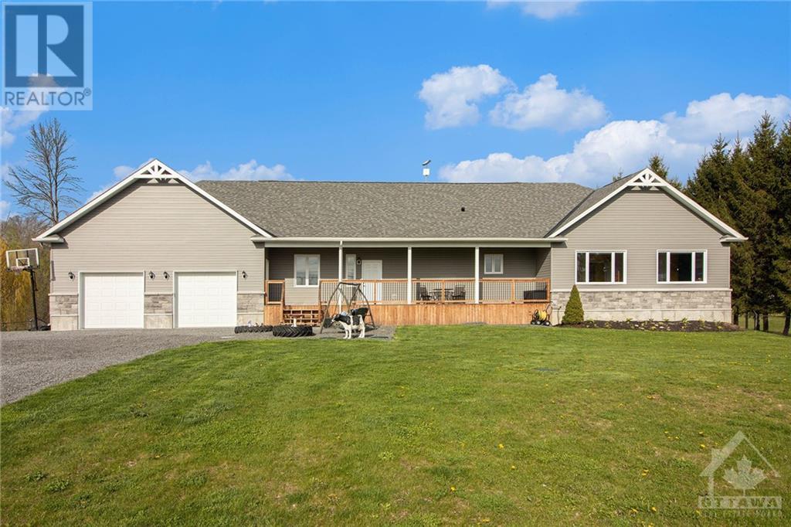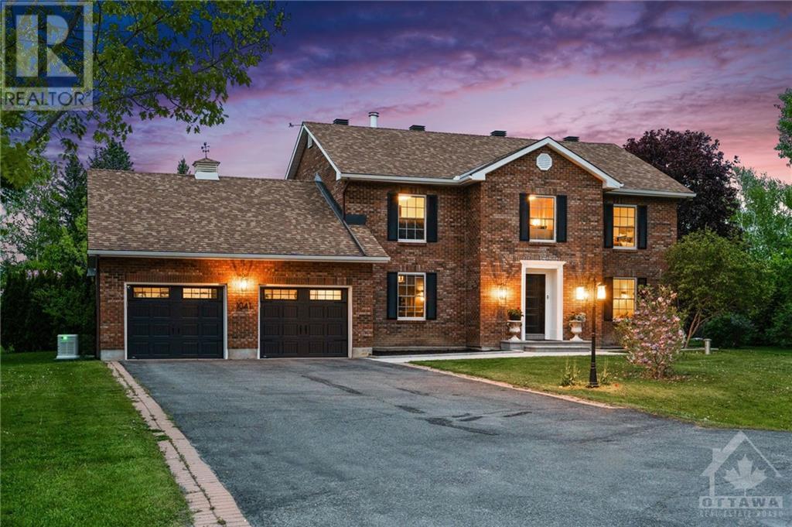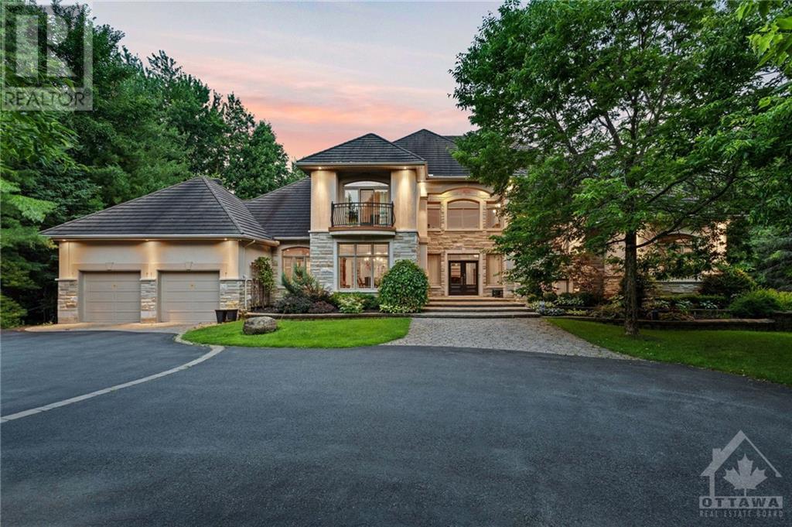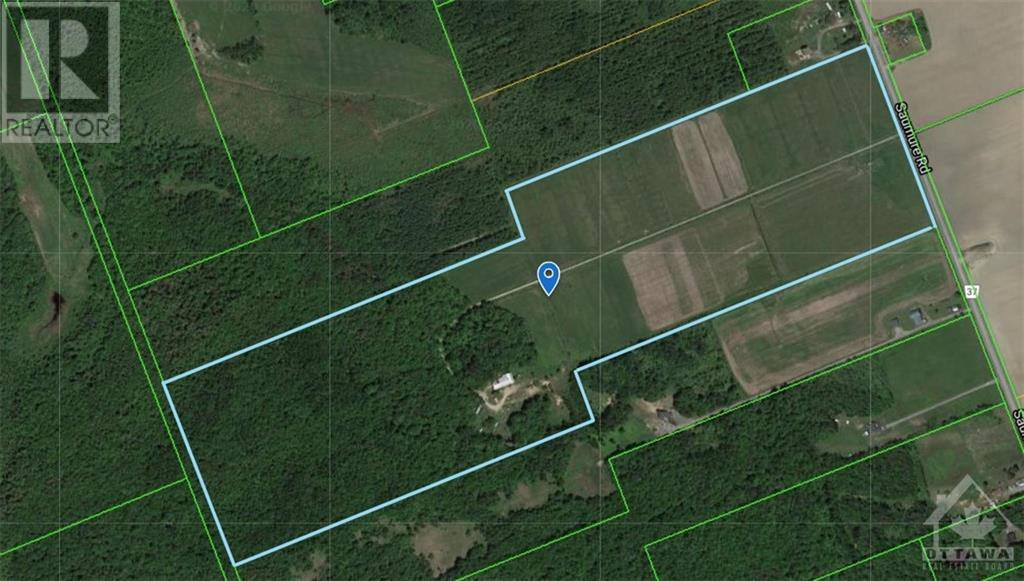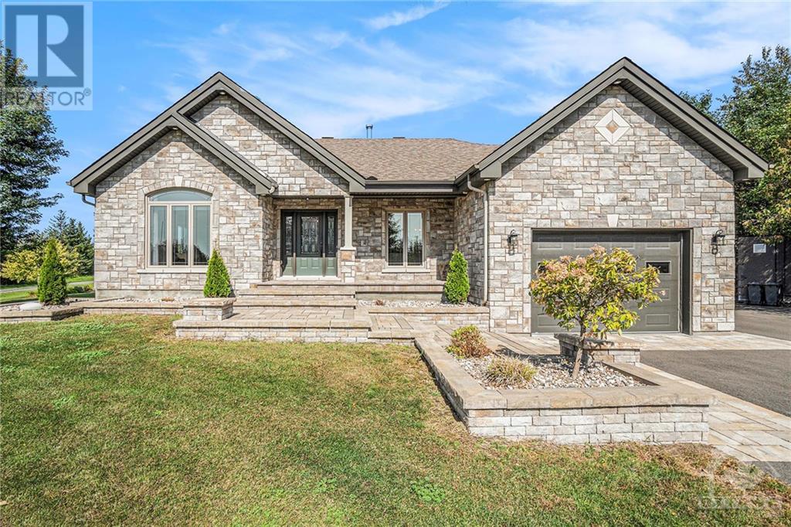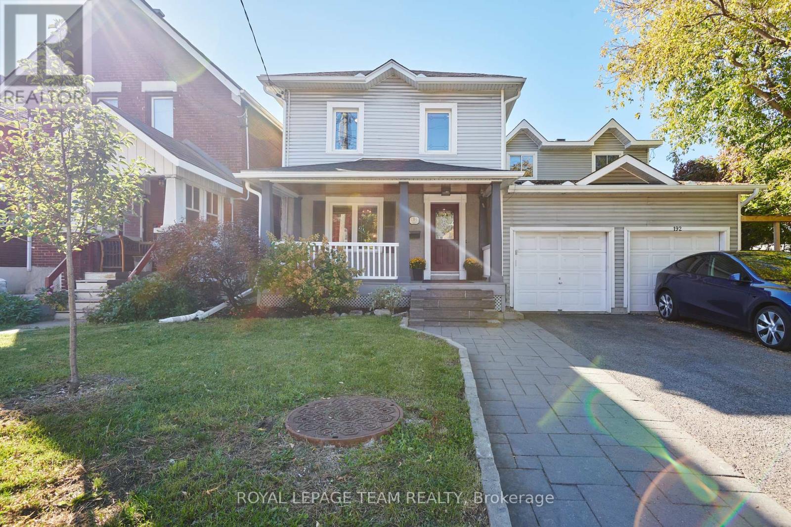Ottawa Listings
3969 Palmer Lane
Leeds And Grenville, Ontario
Escape to your own lakeside haven on Big Rideau Lake, where this exceptional property combines rustic charm with modern convenience. The main three season cottage is accompanied by three accessory buildings; the Boathouse, Lakeside Cabin, and Roadside Cabin; each featuring a cozy living room, kitchen, two bedrooms, and a bathroom. With 125 feet of clean, deep waterfront, this property is a dream for swimming, boating, and fishing enthusiasts, offering breathtaking views of Big Rideau Lake and plenty of outdoor space to relax and entertain. Whether you're seeking a peaceful retreat, a place to host family gatherings, or a unique rental opportunity, this lakeside gem delivers endless possibilities. Don't miss the chance to own your slice of paradise on Big Rideau Lake! **** EXTRAS **** Property is mostly furnished. Approx. Utilities: Hydro $250, Gas $500. Hot Water Tank is Owned. Two of the cottages have new windows, remaining windows 15 yrs. Furnace 25 yrs, A/C 3 yrs, Septic 25 yrs & inspected recently, Roof 15 yrs. (id:19720)
RE/MAX Affiliates Boardwalk
2581 Raymond Street
Prescott And Russell, Ontario
Welcome home to this meticulously maintained, no rear neighbour townhome in beautiful Rockland! Pride of ownership is evident throughout. Enjoy a family friendly location close to many amenities including stores and schools. On the main level you will find a fully equipped kitchen with moveable island, a beautiful stone covered wall, a spacious dining and living space, and large rear windows creating a warm and open feel. Green space just beyond your cozy backyard adds privacy. Upstairs, 3 spacious bedrooms and an updated 5/pc bathroom await. Home is truly turn key and move in ready. Be sure to check out the media link!, Flooring: Carpet Wall To Wall (id:19720)
Solid Rock Realty
1777 March Road
Ottawa, Ontario
Commercial Development opportunity on the March Rd/Carp Rd corridor on 4.950 acres. Prime Location. Many permitted uses and not limited to Hotel, Restaurant, Retail Store, Heavy Equipment & Vehicle Sales Rental & Servicing, Warehouse additional permitted uses on file. Phase I & II Environmental Study completed. Property Clean. (id:19720)
RE/MAX Hallmark Realty Group
2532 Cemetery Side Road
Lanark, Ontario
Get outta town! But not that far out. This spacious Side Split has 5 bedrooms, 2 bathrooms, and almost 4 acres for you to live life to the fullest. This home is nicely covered from the road by trees, and has the incredible advantage of a fully constructed in law suite. There is nothing to do here, but move in and enjoy country living. The garage is insulated and has its own propane heater, for those who like to tinker all year long. The kitchen will surely be a gathering place with a massive stone island to enjoy breakfast with the kids, or cocktails with friends. **** EXTRAS **** heated garage, gazebo, deck, acreage (id:19720)
Keller Williams Integrity Realty
1120 Northgraves Crescent
Ottawa, Ontario
This ""Linked single"" 3-bed, 4-bath, double car garage home in Trailwest offers modern upgrades, no rear neighbours backing onto parkland with a walk-out basement. The open-concept main level features beautiful wide-planked hardwood floors and stairs (2023), a gas fireplace with a striking accent wall, a fully renovated kitchen (2019) with SS appliances, a breakfast bar, and extended living space on the custom cedar deck with updated railings (2020). Upstairs, the primary bedroom includes an ensuite and his-and-hers WIC, while the loft, laundry room and updated main bathroom (2022) and 2 more bedrooms complete the level. The walk-out basement features a versatile family room and an added fourth bathroom (2021). Additional updates include accent walls in the entryway and living room (2024), a refreshed powder room (2023), front room windows (2018), and a front door (2018). This home is a true gem, combining modern elegance, thoughtful upgrades, and a prime location backing onto parkland. (id:19720)
RE/MAX Absolute Realty Inc.
416 Patrick Street
Leeds And Grenville, Ontario
Welcome to The Odyssey. Discover the opportunity to own a brand new, 3-bedroom, 3.5-bathroom townhome in the vibrant community of Oxford Village. This exquisite home features a charming front porch leading into a welcoming foyer complete with a closet and powder room. As you proceed down the hallway, you'll encounter a convenient mudroom with garage access and additional closet space. The highlight of the home is the upgraded chef's kitchen, which boasts an island that overlooks the great room, making it perfect for entertaining guests. On the upper level, you'll find a full bathroom, a linen closet, a laundry room, and all three bedrooms. The second and third bedrooms are equipped with spacious closets, while the primary suite offers a luxurious walk-in closet and an ensuite bathroom featuring a sleek glass-enclosed shower pan. In place of traditional knee-walls, modern railings provide an open and airy feel throughout the home. This townhome also includes a fully finished basement, complete with a recreation room and an additional bathroom, enhancing the living space and providing versatility. The property comes with a 7-year Tarion Home Warranty for peace of mind. As an added bonus, you're able head to the design studio for more personalization of your new home. Oxford Village itself offers a plethora of amenities, including excellent shopping, top-rated schools, parks, and a variety of outdoor recreational activities, ensuring a vibrant and convenient lifestyle for its residents. **** EXTRAS **** Also Included: Voucher for 3 Stainless Steel Appliance from The Brick, $10K credit at the Design Studio. (id:19720)
Royal LePage Team Realty
3531 Wyman Crescent
Ottawa, Ontario
Discover the perfect blend of elegance & comfort in this immaculate all-brick detached home. As you step inside, youre greeted by a bright foyer with a grand split staircase. Off the foyer are the inviting living & dining rooms, as well as den with glass French doors. The heart of the home is the open-concept eat-in kitchen, seamlessly connecting to the family room, where vaulted ceilings & cozy fireplace create a warm, welcoming atmosphere. A secondary staircase conveniently leads you to second level which has 4 spacious bedrooms including a luxurious primary suite with vanity area, walk-in closet & 4-piece ensuite. Fully finished basement offers endless possibilities, currently hosting a rec-room, large cold storage and rented in-law suite with separate access and dedicated laundry. Completing this exquisite property is a spacious three-car attached garage with inside entry. Located in a peaceful neighborhood, this home is a sanctuary of luxury & functionality! (id:19720)
Royal LePage Performance Realty
6 Catherine Street
Lanark, Ontario
Tasteful decor, great layout, excellent neighborhood, move in ready! All the things you want in a family home. This 3 bedroom bungalow, close to schools, shopping and a quick walk to downtown Smiths Falls/shorter walk to the Rideau River and parks is ready for a new owner. Featuring main floor living dining space, charming and stylish decor with wood floors and lots of natural light. Working kitchen, nicely updated with lots of cupboards. 3 good sized bedrooms and 4 pc bath complete the main floor. Finished lower level with 4th bdrm, 3 pc bath, laundry, family/rec room and several areas for storage and/or office. Rear yard is fenced, with large patio space under roof extension. Single car garage, paved drive, nice residential location, just what you have been looking for., Flooring: Mixed (id:19720)
RE/MAX Affiliates Realty Ltd.
171 Highbury Park Drive
Ottawa, Ontario
This rarely available, spacious semi-detached home offers 4 bedrooms, 4 baths, & 2,500 sq. ft. of refined living space! Inside, enjoy the elegance of hardwood flooring on both the main & second floors, including the staircase. The main level includes a living/dining area & a separate cozy great room with a fireplace, plus a sunlit kitchen with ample space for culinary creativity & everyday dining. Upstairs, the primary bedroom offers a private retreat with a 4-piece ensuite, a walk-in closet, & stunning views of Highbury Woods from both the bedroom & ensuite windows. Three additional large bedrooms, a full bath, & a convenient laundry room complete the upper level. The finished basement, with laminate flooring & a full bath, adds extra versatile space. Backing onto the natural beauty of Highbury Woods, this home is in the heart of Barrhaven just a 5-minute walk to LDH High School & minutes from Mother Teresa & John McRae schools, Chapman Mills Marketplace, & all essential amenities! (id:19720)
Solid Rock Realty
365 Zephyr Avenue
Ottawa, Ontario
Here is a chance to own a fully renovated semi-detached home in Britannia. This bright open concept main level floorplan with hardwood flooring won't disappoint. Formal living room with oversized window & a dining room next to the kitchen. Gourmet kitchen with quartz counters & peninsula/breakfast bar with stainless steel appliance. Accessible outdoor living space to private deck & patio with landscaping. Spacious primary bedroom with walk-in closet & 3 piece ensuite with glass shower & custom vanity. 2nd bedroom & 3rd bedroom with ample closet space & a full bathroom - perfect for a growing family. The partially finished basement features a laundry space & a recreational area to make your own. The fully fenced backyard with lush greenery & shed. Just minutes to Britannia Beach, picnic pavilions & a playground. 1.2km to Mud Lake Trail & experience a 2.9-km loop trail. This is a popular trail for birding & hiking, but still enjoy some solitude during quieter times of day. Some pictures are digitally staged. Open House Sunday December 1st 2-4pm (id:19720)
Solid Rock Realty
10827 Gilmour Road
Dundas And Glengarry, Ontario
**Country Retreat on 2.88 Acres** Experience the charm of this peaceful countryside bungalow, perfectly situated on 2.88 acres with no rear neighbors. This spacious home boasts five bedrooms, offering ample space for a growing family or flexible living arrangements. It features two well-appointed bathrooms: a 5-piece main bath with a cheater door to the primary bedroom and a 3-piece bathroom in the basement. The modern kitchen is a highlight, complete with stainless steel appliances (2022), quartz countertops, and a water treatment system featuring UV reverse osmosis for your convenience. The home is adorned with custom blinds throughout, with a blend of hardwood, vinyl, and laminate flooring on the main level, while the basement includes durable laminate and vinyl flooring. A side entrance with direct basement access provides added versatility, making it suitable for an in-law suite or guest accommodations. In addition to the home, the property features a large detached barn, offering plenty of extra space for storage, hobbies and much more. Freshly painted in 2024, the front and back decks enhance the home's exterior charm. Other notable features include original windows (1998/2019) and AC (2019). Conveniently located just 1.4 km from Matilda Park and only a 10-minute drive to Highway 416, this property combines serene country living with easy access to modern amenities. Don't miss the opportunity to own this private and versatile countryside gem! (id:19720)
Century 21 Synergy Realty Inc
504 Fordell Avenue
Ottawa, Ontario
Nicely updated + spacious 3 bedroom, 3 bathroom freehold townhouse with 2nd Level loft/den- perfect for home based business! Great location in heart of ""Hi-Tech Alley"" close to shops, pubs, restaurants, parks, schools, Richcraft Rec Centre + public transit. The Henley Model by Holitzner Homes characterized by open concept design. Large living/dining room area accented by hardwood floors + gas fireplace, gourmet kitchen with Shaker cabinets, pot lights, stainless steel appliances, island with breakfast nook. The 2nd Level features updated berber carpets + recently painted throughout. Primary bedroom features vaulted ceiling, walk in closet + luxury ensuite with double sink, roman tub + glass shower. Lower level features huge recroom/workout room with laminate floors, functional laundry room + tons of storage. Private fenced backyard features gazebo, indoor/outdoor turf + storage shed. Single attached garage with automatic opener. Perfect for First Time Buyers or Investors. Great value! **** EXTRAS **** Hardwood floors on Main Level, updated berber carpet on 2nd Level, gas fireplace, 6 appliances, finished basement. (id:19720)
RE/MAX Hallmark Realty Group
247 Arrita Street
Ottawa, Ontario
Welcome to this spacious 3-bedroom, 2.5-bathroom townhome in the family friendly community of Trailwest, Kanata South. The main level boasts a bright open-concept layout with oak hardwood floors, a modern eat-in kitchen, powder room, and inside access to the attached garage. Step outside to your private, fully fenced backyard with wooden deck, perfect for entertaining and conveniently located directly off the kitchen. Upstairs, the primary bedroom offers a 4-piece ensuite and walk-in closet, complemented by two additional good sized bedrooms and another full bathroom. The finished lower level expands your living space with a versatile rec room with berber carpeting, a laundry room, and ample storage space. Ideally located, this home is less than a 5-minute drive to shopping at Real Canadian Superstore, Metro, Walmart, LCBO, and more, plus easy access to schools, restaurants, and essential services. To be completed before occupancy - new carpets, restored hardwood floors, and freshly painted throughout. Ready for move-in January 1st! (id:19720)
Digi Brokerage
34 Staples Boulevard W
Lanark, Ontario
Welcome to this stunning, end-unit townhome nestled in the highly desirable Bellamy Farms community! This multi-level, 3-bedroom, 2.5-bathroom home offers a modern, spacious layout with thoughtfully designed features for comfortable living. On the third floor, the primary suite serves as a peaceful retreat, complete with an 5-piece ensuite bathroom, a spacious walk-in closet, and conveniently located laundry room just of the primary bedroom. The second floor hosts bedrooms 3 and 4 with a conveniently placed 4-piece bathroom. The main living space is flooded with natural light, featuring soaring ceilings and a warm, inviting atmosphere. The beautifully finished kitchen boasts sleek, soft-close cabinetry, stainless steel appliances, and a sophisticated design perfect for entertaining.The finished basement, with its high ceilings, adds an extra layer of coziness, making it ideal as a family or rec room. This home comes equipped with a brand-new central vacuum system and is still under TARION 7 year warranty, giving you peace of mind. Enjoy privacy, modern style, and the convenience of being close to all amenities this home is ready to welcome you! (id:19720)
Royal LePage Team Realty
3260 Bouvier Road
Prescott And Russell, Ontario
Nestled in the serene countryside, this beautifully renovated 2-story home offers the perfect blend of modern upgrades and timeless charm. Featuring 3 bedrooms and 1.5 bathrooms, the property boasts a Laurysen kitchen(2019), with granite countertops & brand-new appliances installed in Oct 2024. Crown molding throughout the main and second floors adds a touch of elegance, while the cozy living room with a wood-burning fireplace creates a warm and inviting atmosphere. The home also includes a finished laundry room with an antique sink and a 4-season mudroom that combines practicality with rustic charm. Outdoors, a 21x21 garage with 60-amp service offers ample space for storage or hobbies, and a dedicated trailer hookup makes it easy to park and power an RV. Enjoy ultimate privacy with no rear neighbors, as the property backs onto a picturesque ravine.This move-in-ready retreat is perfect for anyone seeking tranquility, convenience, and countryside living. Flooring: Tile, Flooring: Hardwood (id:19720)
Century 21 Synergy Realty Inc
41 Seguinbourg Street
Prescott And Russell, Ontario
Freshly painted charming 3-bed, 3-bath home with many updates throughout. Bright main level w/ hardwood flooring featuring an open-concept layout, blending the living, dining & kitchen areas and w/ ample natural light pouring in. Kitchen is equipped w/ stainless steel appliances & plenty of cabinetry and the dining room has walk-out access to deck. Spacious primary bedroom w/ walk-in closet & 3-piece ensuite bathroom, while a second large bedroom, full bathroom and convenient laundry room complete the main floor. Downstairs, the basement offers a versatile family room that can serve as additional living space, a home office, or anything else you need. A third bedroom and a third full bathroom add to the functionality of this level. Enjoy the peaceful rear yard with no rear neighbours - perfect for relaxing on the deck or patio. Plus, an oversized driveway provides plenty of parking. This home has everything you need. Don't miss out - book your showing today! (id:19720)
Exp Realty
911 Athenry Court
Ottawa, Ontario
Meticulously maintained, this contemporary 3 Bed, 3 Bath home in friendly Quinn's Pointe is sure to please! The main level boasts hardwood floors, 9 foot ceilings and an open concept living & dining area. The modern kitchen features quartz counters, undermount sink, stainless steels appliances, sleek backsplash and convenient pantry. Upstairs, the primary bedroom has a large walk-in closet as well as an upgraded ensuite with glass stand-shower, quartz counter and soaker tub! Two great sized bedrooms, a full bath and upstairs laundry complete this level. Downstairs, the fully finished basement is great for working from home or movie nights! This home is located so very close to anything you could need: shopping, public transit, Minto Recreation Complex, schools, parks, restaurants, Costco and more! Book your showing today! 48 Hours Irrevocable on all offers for Landlord due diligence. (id:19720)
Sutton Group - Ottawa Realty
60 Kayenta Street
Ottawa, Ontario
Welcome to this newly built adult-oriented bungalow featuring a one-car garage and a fully equipped in-law suite! The main floor offers a spacious primary bedroom with an ensuite tiled shower, a large kitchen with stunning quartz countertops, a convenient coffee bar, and a dining room perfect for gatherings. The cozy living room features an electric fireplace. Electric blinds are installed throughout the main level for added convenience. Enjoy your mornings on the front porch with a cup of coffee. The main level also includes laundry for added convenience. Step outside to a private, fenced backyard. The basement offers a separate dwelling unit, complete with a full kitchen, laundry, a 3-piece bathroom, and a comfortable bedroom. Additionally, there's a storage/utility room in the basement. Access to the community center is included, combining modern living with practical amenities, perfect for those seeking comfort and functionality. Common area fee of $300 per year., Flooring: Hardwood, Flooring: Ceramic, Flooring: Carpet Wall To Wall (id:19720)
Innovation Realty Ltd
859 Kennacraig
Ottawa, Ontario
**Open House this Saturday, Nov 30th from 12-2pm** Charming 3 bd + den, 3 bath townhome in desirable in Stonebridge! Located on a quiet street, with visitor parking directly across from the home, plus parks, shopping and recreation nearby! Main floor with huge living room with tons of natural light from huge windows, separate dining area & eat in kitchen with an island to easily seat 4. Inside access from the garage, powder room & a walk in closet keep your entryway tidy & clutter free. Second level with cutest loft area perfect for a play space for the little ones or quiet work from home space! Huge primary bedroom with two walk in closets & a four piece ensuite offers an oasis to relax after a long day! Two additional bedrooms with tons of storage & a main bath with linen closet complete this functional layout. Finished basement with a rec room & huge storage / laundry area. Home & carpets have been professionally cleaned, entire house has been freshly painted. (id:19720)
Royal LePage Team Realty Hammer & Assoc.
6103 Abbott Street E
Ottawa, Ontario
A single family home for less than a townhome! This 2+ Bedroom, 2 full bathroom bungalow is being offered by the original owners. The perfect downsizer. Nice sized rooms, convenient layout and a MASSIVE yard to enjoy. The main floor has an eat in galley kitchen with a combined living/dining room that has a patio door leading to the interlock patio and landscaped back yard. It also has a convenient laundry/mud room right off of the single car garage inside entry. The large 2 bedrooms and 4 piece bathroom complete this floor. The basement level is fully finished with 2 rooms, a recreation room and another 4 piece bathroom. There is plenty of storage in this home andit even has a large cold storage! The house is original to it's build but has been well taken care of. Roof (2014) Dishwasher is not functioning. Easy to show., Flooring: Carpet W/W & Mixed (id:19720)
Century 21 Synergy Realty Inc.
50 Hilliard Avenue
Ottawa, Ontario
FlooringTile, Wel: come home to 50 Hilliard Avenue! This completely renovated 5 bedroom bungalow is the one you've been waiting for! Situated in Fisher Heights on a sought after street. Rarely available with excellent potential for an In-law suite or rental unit. Modern, bright and open concept. Gleaming hardwood floors on the main level. You'll love the chef's delight, gourmet Kitchen with island and breakfast bar open to the Living room and Dining room. Recently renovated lower level with laminate flooring, 3 piece bathroom and laundry. New central air system. Fully fenced, pool sized backyard on a huge 65' x 100' lot. The patio is perfect for family gatherings and BBQs. Steps to transit, restaurants, Lexington Park and Experimental Farm. Near schools, Ottawa Hospital and Big Box Shopping. Excellent location with easy access by transit or car to Algonquin College, Carleton & Ottawa University, downtown, & Highway 417. Immediate occupancy available. Move in & enjoy! Some photos virtually staged., Flooring: Hardwood, Flooring: Laminate (id:19720)
Right At Home Realty
106 Lorlei Drive
Renfrew, Ontario
Indulge in unparalleled luxury at this stunning estate, nestled on 1.76 acres along the Madawaska River. With 6,300 sq ft of upgraded living space, this residence offers 200 ft of private waterfront. The home features a luxurious main floor primary suite, a chef's kitchen with professional-grade appliances, and a walk-out lower level leading to a new patio for seamless indoor-outdoor living. The living room has 22 ft ceilings and floor-to-ceiling windows that showcase breathtaking river views. Upstairs, discover 3 spacious bedrooms, one with an ensuite bathroom, with the landing overlooking the living room below adding a unique architectural touch to the home's design. Adding to its charm is a magnificent new rotunda with a fireplace, creating a perfect setting for entertaining guests or enjoying quiet moments of relaxation. The home include a triple heated garage and storage sheds, new double sided cedar fencing, aluminum dock and generator. A truly unique riverfront property! **** EXTRAS **** Fabulous rotunda overlooking the river, hardwood flooring throughout, Professional grade appliances, Two storage sheds, Four fireplaces. Fabulous walk-out lower level, Ample storage rooms, Two laundry rooms. (id:19720)
Sotheby's International Realty Canada
405 - 180 George Street
Ottawa, Ontario
Deposit: 3900, Flooring: Tile, Discover urban living at its finest in this modern one-bedroom apartment at Claridge Royale, located in Ottawa’s vibrant ByWard Market. This wheelchair-accessible unit features a spacious, open-concept living and dining area, a stylish kitchen with quartz countertops, in-unit laundry, and a private balcony. Residents enjoy premium amenities, including a gym, indoor pool, rooftop terrace, theatre room, lounge, and boardroom. Convenience is at your fingertips with a grocery store on the ground level and additional features like guest suites, storage lockers, bicycle storage, and three high-speed elevators. Security is a top priority with 24-hour concierge service, secure fob access, intercom system, and closed-circuit TV monitoring. Claridge Royale combines luxury, safety, and comfort in the heart of the city, offering you the ultimate urban lifestyle in a dynamic, historic neighborhood. Experience all that ByWard Market has to offer, just steps from your door! 24hr Irrev on all offers., Flooring: Hardwood (id:19720)
Paul Rushforth Real Estate Inc.
2500 Chasseur Avenue
Ottawa, Ontario
This wonderful semi-detached home is situated on a mature and quiet street close to shopping and amenities, transit and quick access to downtown. The Heron Park Community Association is an active group that proudly maintains Kaladar Park and Heron Park with a new community centre under construction. There are various school options within a close walk or bus ride. The home features mid-century charm with hardwood flooring, an updated kitchen overlooking the backyard, a hardwood staircase leading to the second level with 3 bedrooms and a renovated main bathroom, and a finished basement with a rec room, second full bathroom, laundry room, workspace nook and a storage room addition. Boasting a huge rear covered deck overlooking the fenced yard, a detached garage, side-entrance mudroom, and updated windows, a/c, furnace and roof, this home is a true gem in the city, make it yours today! (id:19720)
RE/MAX Hallmark Realty Group
938 Riddell Avenue N
Ottawa, Ontario
Deposit: 7000, A beautifully renovated bungalow in Glabar Park located at the end of the street offering great privacy and a large treed lot. This executive 2+1 bedroom property has been updated and offers modern finishes, hardwood flooring, open concept layout, and a large primary bedroom. A modern linear fireplace warms the living room with a perfect spot for your big screen. A kitchen with quartz counters and backsplash, striking black fixtures, gas range & stove, stainless steel appliances, pantry, and all flooded with light from the large windows. Lower level with a massive 28’ x 16’ rec room, bedroom, full bathroom, and large storage and laundry room. The West-facing fenced yard is private and has a mix of hard and soft-scaping. Enjoy the sunsets from the deck or the hot tub. Detached garage and long driveway provides plenty of parking. Also available furnished or all-inclusive for an additional cost. View the virtual tour to fully appreciate this home!, Flooring: Hardwood (id:19720)
Engel & Volkers Ottawa
4000 Stonecrest Road
Ottawa, Ontario
Flooring: Carpet Over & Wood, Flooring: Hardwood, Flooring: Ceramic, Beautiful spacious three bedroom bungalow in the country, with 14.9 acres of your own! Front deck welcomes you into foyer and bright open kitchen with window with a view! Overlooking your back deck and backyard, which is a mix of open space, fenced paddocks, and some treed areas. Main focal point in the kitchen is the cookstove, off the kitchen is pantry area, powder room and side entry to garage. Cozy dining room off kitchen, large living room, full bathroom complete with double sinks and double shower, and three bedrooms complete the main level. Unfinished open basement to use for storage, or finish to your liking. Located just 20 mins from Kanata, 5 minutes to Stonecrest School, this property is the perfect blend of country living with privacy and acreage, with quick access to all amenities. Don't miss out! (id:19720)
Innovation Realty Ltd.
59 Sundback Lane
Ottawa, Ontario
Flooring: Tile, Nestled on a quiet, private lane, this charming 3-bedroom, 1.5-bathroom townhome-style condo is centrally located in the heart of the family-oriented Katimavik community. The main floor boasts a bright and functional layout, featuring a spacious eat-in kitchen, living room, dining room, and a convenient powder room. Step through the patio doors to your private backyard. Upstairs you will find a large primary bedroom, main bathroom, and two additional bedrooms that offer ample closet space, making this home ideal for growing families. Prime location close to schools, public transit, shopping, restaurants, and easy access to the 417! 24hr irrevocable required on all offers as per form 244., Flooring: Laminate, Flooring: Carpet Wall To Wall (id:19720)
RE/MAX Hallmark Realty Group
68 Hawley Crescent
Ottawa, Ontario
Lovely modern 3-bed, 2-bath split-level home with a pie-shaped lot. Located on a quiet crescent in convenient Bridlewood/Kanata near schools, shopping, walking trails and parks. Updated kitchen, powder room, flooring, lighting and landscaping. The welcoming foyer opens to a spacious living room with large windows. The renovated kitchen has a walk-in pantry/laundry room and abuts a large family room with wood burning fireplace. New terrace doors open onto a wider private backyard with abundant plantings and a patio. The upper level offers a bright and spacious primary bedroom with a walk-in closet, plus 2 additional bedrooms and a 4pc bathroom. The lowest level features another family space or office and a large crawl space for ample storage., Flooring: Laminate, Flooring: Mixed (id:19720)
Royal LePage Team Realty
23 Ontario Street
Dundas And Glengarry, Ontario
Flooring: Cushion, UPDATED VICTORIAN HOME - The spacious stone trimmed parking area leads to the durable stone front porch with modern black railings. Once inside the front door admire the gracious stairway and large foyer. The front main floor has 9 foot ceilings. This home features a main floor den/office and large family room. The large kitchen has been updated. Lots of natural light from good sized windows throughout the home. The second floor has 4 bedroom and 2 bathrooms. The St. Lawrence River, shopping, banks, restaurants, parks, swimming beach, medical & dental clinics, golf, curling, arena, library & Upper Canada Playhouse are all a short walk or bicycle ride away. UPDATES: A/C 2010; Roof 2014; Gas furnace 2020; Be sure to click on the upper right hand tabs of the Virtual Tour for additional photos, floor plans and information about this property., Flooring: Softwood, Flooring: Laminate (id:19720)
Coldwell Banker Coburn Realty
3e - 1877 Merivale Road
Ottawa, Ontario
Prime commercial space available in the highly sought-after Hunt Club and Merivale area of Ottawa. This top-floor office space offers flexibility, with the option to rent 130 sqft of a corner office space with shared amenities. The lease includes all utilities—heat, hydro, water, sewer, and property taxes—making it hassle-free for all your business needs. The space boasts two washrooms, a well-equipped kitchenette, and a comfortable lounge area. Signage and parking is available. This space is perfect for various businesses, including mortgage brokers, insurance agents, real estate professionals, architects, spas, tech companies, and more. Contact us for more details and to secure this prime location for your business. (id:19720)
Exit Realty Matrix
3d - 1877 Merivale Road
Ottawa, Ontario
Prime commercial space available in the highly sought-after Hunt Club and Merivale area of Ottawa. This top-floor office space offers flexibility, with the option to rent 130 sqft of office space with shared amenities. The lease includes all utilities—heat, hydro, water, sewer, and property taxes—making it hassle-free for all your business needs. The space boasts two washrooms, a well-equipped kitchenette, and a comfortable lounge area. Signage and parking is available. This space is perfect for various businesses, including mortgage brokers, insurance agents, real estate professionals, architects, spas, tech companies, and more. Contact us for more details and to secure this prime location for your business. (id:19720)
Exit Realty Matrix
00 Tempo Road
Lanark, Ontario
Private Island on Clayton lake. 12.5 acres of Mostly hardwood forest. Approval for cabin has been obtained from the municipality. Ready to build. Mainland access is via the Tempo Rd which includes parking. Boat is included. A short 100 meter paddle from the boat launch to the island. (id:19720)
Royal LePage Team Realty
3b - 1877 Merivale Road
Ottawa, Ontario
Prime commercial space available in the highly sought-after Hunt Club and Merivale area of Ottawa. This top-floor office space offers flexibility, with the option to rent 140 sqft of office space with shared amenities. The lease includes all utilities—heat, hydro, water, sewer, and property taxes—making it hassle-free for all your business needs. The space boasts two washrooms, a well-equipped kitchenette, and a comfortable lounge area. Signage and parking is available. This space is perfect for various businesses, including mortgage brokers, insurance agents, real estate professionals, architects, spas, tech companies, and more. Contact us for more details and to secure this prime location for your business. (id:19720)
Exit Realty Matrix
3a - 1877 Merivale Road
Ottawa, Ontario
Prime commercial space available in the highly sought-after Hunt Club and Merivale area of Ottawa. This top-floor office space offers flexibility, with the option to rent 240 sqft of office space with shared amenities. The lease includes all utilities—heat, hydro, water, sewer, and property taxes—making it hassle-free for all your business needs. The space boasts two washrooms, a well-equipped kitchenette, and a comfortable lounge area. Signage and parking is available. This space is perfect for various businesses, including mortgage brokers, insurance agents, real estate professionals, architects, spas, tech companies, and more. Contact us for more details and to secure this prime location for your business. (id:19720)
Exit Realty Matrix
236 Sunset Crescent
Prescott And Russell, Ontario
Welcome to this beautiful Melanie Melrose. A 4bed, 4bath home in the sought after community of Sunset Flats, complete with double garage and ample storage for your convenience. Upon entering you are welcomed by the inviting open concept living/dining area with California shutter blinds. The chef's kitchen is complete with stainless steel appliances, quartz counter tops/backsplash, wine/coffee bar and a walk-in pantry. This main floor is perfect for hosting gatherings and family dinners. The second floor features three bedrooms, each with their own walk-in closet. The primary bedroom offers an eye catching accent wall and luxurious 5pc ensuite bath. The finished basement adds an extra bedroom and another full bath. Looking for a backyard retreat? Look no further! With an inground pool, hot tub and interlock you may never want to leave. Close to great schools, parks and walking paths, amenities and more. This home has it all! Flooring: Hardwood, Flooring: Ceramic, Flooring: Carpet Wall To Wall (id:19720)
Century 21 Synergy Realty Inc
972 Cologne Street
Prescott And Russell, Ontario
Home under Construction, Photos are not of actual home, Remarkable 4-bedroom townhome nestled on a private ravine lot with no rear neighbors offers the perfect fusion of tranquility & convenience. Situated in a highly sought-after family-oriented community this home is sure to impress! Step inside this immaculate residence & be greeted by an expansive open-concept layout that seamlessly blends style & functionality. The heart of the home is the gourmet kitchen with abundant cabinetry, eat-at island & a spacious walk-in pantry. Adjacent to the kitchen, a formal dining area awaits featuring oversized patio doors leading onto the generously large back deck. The main floor living room is filled with an abundance of natural light & invites relaxation providing a cozy retreat. Upstairs, discover 3 spacious bedrooms, a full bathroom & a laundry room. The primary bedroom boasts a walk-in closet providing ample storage & a relaxing 3pc ensuite bathroom. Don't miss it!, Flooring: Carpet Wall To Wall, Flooring: Other (See Remarks) (id:19720)
Exit Realty Matrix
1351 County Rd 7 Road
Dundas And Glengarry, Ontario
Welcome to luxury living, where tranquility meets sophistication on a sprawling fenced 1.956-acre. This bungalow offers an open concept layout, seamlessly blending elegance & comfort. The gourmet kitchen boasts s/s appliances, a sit-at island, quartz countertops & abundant cabinetry. The charming dining area & cozy living room flooded with natural light. Escape to the sunroom, where patio doors open to reveal your private oasis. Convenience is key with a partial bathroom, laundry facilities & entry to the double car garage. 4 bedrooms & 2 bathrooms ensure ample space for relaxation. The lavish primary suite includes a walk-in closet & luxurious 5-piece ensuite. Step outside to a fully fenced backyard w/mature trees, providing privacy & serenity. Whether hosting gatherings or enjoying quiet moments, this Morewood retreat offers the ultimate lifestyle., Flooring: Laminate (id:19720)
Exit Realty Matrix
1041 Brandywine Court
Ottawa, Ontario
Flooring: Tile, Nestled in a serene neighbourhood lies a fully renovated colonial-style home. This sophisticated home boasts of ornate crown & wall mouldings, carefully positioned lighting & imported Italian marble which create a sense of luxurious charm. The Parisian wallpaper & intricate design elements lend to the classic elegance. Tucked away in a quiet cul-de-sac, yet a mere 10-minute stroll from the quaint village of Manotick. Enjoy privacy while having easy access to all essential amenities, schools & river. The interior of this magnificent home is a perfect fusion of old-world charm & contemporary style. From the imported French Lacanche range to the Stûv HE wood-burning fireplace from Belgium, every aspect speaks of European quality & sophistication. Featuring a spacious\r\noffice, a charming sitting room & a Parisian-style dining area, this home was cleverly designed with ample open spaces that evoke a sense of warmth. This is a must-see property, that can only be fully appreciated in person., Flooring: Hardwood (id:19720)
Engel & Volkers Ottawa
156 Prince Albert Street
Ottawa, Ontario
Are you an urbanite looking for a completely renovated energy efficient home in the gentrifying community of Overbrook? Charming 4 bed/2 bath bungalow was extensively renovated in 2018 and features an ICF foundation with 9ft ceilings, new electrical, plumbing, exterior siding, windows/doors, hardwood floors, masonry heater fireplace, and most importantly, modern finishes and meticulous attention to detail throughout. The covered front porch leads to an oversized foyer/mud-room with wall-to-wall storage unit. Open-concept kitchen with custom cabinetry, breakfast bar, quartz countertops, ceramic backsplash, and stainless steel appliances. Dining-room with banquette and built-in storage. The spacious living room overlooks the front porch, and features an exposed chimney, designed to radiate heat from the fireplace below. South-facing bedroom on main floor with ceiling fan. Renovated 4 piece bathroom with soaker tub and sleek subway tile. The lower level is remarkably bright and airy thanks to 9ft ceilings and large windows above grade. Spacious family room with masonry heater wood-burning fireplace designed for cozy fires and secondary heat source to save on heating bills. Three additional well-proportioned bedrooms with tons of storage space. Updated full-bathroom with oversized vanity and soaker-tub. Spacious finished laundry room. Lower-level has direct access to outdoors which could be ideal for in-law suite, or for additional privacy. Fully-fenced south-facing backyard features an oversized deck ideal for entertaining, large shed for all of storage needs, garden beds, and outdoor fire-table. Easy access to 417, LRT at Tremblay Station, downtown core via footbridge to Sandy-Hill, Rideau Sports Centre, bicycle path network along Donald Street, and NCC Park along the Rideau River. Pre-listing inspection on file. Total utilities for last 12 months: Enbridge: $598.14; Hydro: $940.22; Water/Sewer: $641.85. Flexible closing. 24h irrevocable on all offers. **** EXTRAS **** Furnace 2014, A/C 2016, Roof 2018, On-Demand Hot Water Heater (owned) 2016, Major renovation completed in 2018 including ICF foundation, electrical, plumbing, siding, front/back porch, wood-burning masonry heater as secondary heat source. (id:19720)
Royal LePage Performance Realty
C - 2969 Richmond Road
Ottawa, Ontario
Discover comfort and style at 2969C Richmond, nestled in Britannia Heights neighborhood. This home features hardwood floors on the main level and a kitchen with dark cabinetry, stainless steel appliances, and granite countertops. The open-concept layout seamlessly connects the kitchen, dining, and living areas, leading to a private backyard retreat complete with a hot tub. Upstairs, the spacious primary bedroom includes a large closet, while the updated bathroom impresses with a double vanity. Enjoy unparalleled convenience with nearby amenities such as Queensway Carleton Hospital, Britannia Park, Bayshore Shopping Centre, schools, and parks. Easy access to highways 416 and 417 ensures a quick commute to downtown or Kanata. Perfect for families seeking a central location, this property offers a blend of comfort, elegance, and accessibility. Schedule your tour today! (id:19720)
RE/MAX Hallmark Realty Group
2315 Kilchurn Terrace
Ottawa, Ontario
Incredibly Popular Bungalow Model to be built by Omega Homes! Tired of looking for homes that are just not to your taste? Here's your chance to build your dream home with your own desired finishes! This Grand 3+2 Bed, 3.5 Bath Home features an Open Concept Kitchen to Great Room, Butlers Pantry as well as Walk-In Pantry, Formal Living Room, Kitchen with Large Eating Area, High-End Finishes and Patio Door to Covered Porch in Backyard with Half Walk-Out. Large Primary Bedroom with HUGE Walk-In Closet and Luxurious 5pc Ensuite. 2 Additional Good Sized Bedrooms and Full Bath on Main. Main Floor Laundry and Mudroom with Inside Entry from Triple Car Garage! Partially Finished Basement Featuring Large Recreation Room, 4th & 5th Bedroom and Full Bath - Perfect for In-Law or Nanny Suite! Large Lot Sitting Approximately 2 Acres. Flooring: Tile, Flooring: Hardwood. Choose Your Own Finishes! Tarion Warranty. Excellent Track Record! CALL TODAY!!! *Photos are of a Previous Different Model* Expected Occupancy - Spring 2026 (id:19720)
Exp Realty
112 Grovemont Drive
Ottawa, Ontario
Flooring: Vinyl, Deposit: 6400, Flooring: Hardwood, Flooring: Carpet Wall To Wall, Welcome to this stunning end-unit Minto Royalton townhome, a thoughtfully designed living space in the heart of Barrhaven. The main floor features a bright living room and a cozy family room with a gas fireplace, perfect for relaxing evenings. The spacious kitchen boasts granite countertops, ample cupboard space, and stainless steel appliances. Upstairs, the large primary bedroom offers a walk-in closet and an ensuite bathroom. Two additional bedrooms and a convenient second-floor laundry room add to the home’s practicality. The fully finished basement includes a versatile bedroom/rec room and a half-bathroom. Step outside to a fully fenced backyard oasis, complete with a garden shed and a charming gazebo—perfect for outdoor relaxation. Located in a desirable neighbourhood, this home is steps from walking trails and offers easy access to public transportation, shopping, and restaurants. Don’t miss your chance to enjoy spacious living with modern conveniences in an unbeatable location! (id:19720)
Exp Realty
232 Saddleback Crescent
Ottawa, Ontario
Flooring: Tile, Deposit: 6400, Flooring: Hardwood, Flooring: Carpet W/W & Mixed, A rare opportunity for you to reside in a single home in the perfect location of Kanata Lakes (Arcadia Community)! This 4 BED 2.5 BATH abode is conveniently situated close to amenities - Tanger Shopping Outlet, Restaurants, Hi-Tech companies (Cisco, Ciena, Nokia, Kinaxis...), amazing schools - Earl of March! Upon entry, this home offers an inviting foyer with a large closet for storage & dining area & family room with gas fireplace & plenty of natural light from large windows. Stunning classic chefs’ kitchen with all stainless steel appliances, quartz countertop & backsplash & large eat-in island. 4 spacious bedrooms upstairs including the primary with walk-in closet & 4-piece ensuite made for relaxing in. Large 3-piece bath. Laundry room is also on this level for convenience. Outside is a fully fenced, landscaped backyard for safe outdoor play & great patio for family time outside!Schools:\r\n- Earl of March High School, Kanata Highlands P.S.,Roland Michener P.S,W. Erskine Johnston P.S. (id:19720)
Right At Home Realty
6074 Meadowglen Drive
Ottawa, Ontario
This stunning 2-story home in Chapel Hill boasts stylish updates and undeniable curb appeal. Step into the spacious foyer with an elegant 'open to above' curved staircase. The main floor has oversized formal living and dining rooms. The bright, expertly designed kitchen offers ample counter space, abundant storage, modern appliances, a breakfast bar, and floods of natural light from wall-to-wall windows overlooking the backyard. The adjacent family room features a built-in TV unit, fireplace, and large windows. Upstairs, the primary suite includes a walk-in closet, dressing room with mirrored closets, and an ensuite bathroom. Three additional generously sized bedrooms and a main bathroom complete the second floor. Enjoy the private backyard with beautiful gardens. The 2-car garage offers ample storage and direct access to the laundry room. The finished basement, with an extra kitchen, offers endless potential. A must see to fully appreciate! 24 hr irrevocable on all offers. **** EXTRAS **** OTHER INCLUSIONS: TWO (2) Auto Garage Door Opener(s), Hot Water Tank, TV wall unit located in living room, mirrored closet in master bedroom, All window coverings, All light fixtures, All mirrors in bathrooms, Play structure in backyard. (id:19720)
Sutton Group - Ottawa Realty
5800 Queenscourt Crescent
Ottawa, Ontario
Flooring: Tile, Flooring: Hardwood, Set on 2 acres in Rideau Forest, this home showcases exceptional quality, design & craftsmanship. The foyer leads to a grand living room with 20-ft ceilings & a gas fireplace. The gourmet kitchen is complemented by a formal dining room and a family room with coffered ceilings, a wood-burning fireplace & direct backyard access. The main level primary suite includes a custom 5-piece ensuite, California walk-in closets & private hot tub access. A convenient office off the primary suite can serve as a bedroom. Upstairs, there are three additional bedrooms, each with a balcony; two have walk-in closets & one has a 4-piece ensuite. The finished basement features 9-ft ceilings, a bar, a theatre & ample space for entertaining. The backyard is an absolute oasis retreat with a beautiful salt-water pool, hot tub, covered terrace & an outdoor kitchen with a gas BBQ and fridge. The property includes attached and detached 2-car garages. Just a few features this resort-style\r\nhome has to offer. (id:19720)
Engel & Volkers Ottawa
5444 Saumure Road
Ottawa, Ontario
Discover the perfect blend of potential and tranquility on this stunning approximately 100-acre lot! With around 60% of the land cleared and the remaining 40% lush with mature forest, this property offers endless possibilities for your agricultural dreams and more. Imagine building your dream home amidst the picturesque landscape, supported by an existing dug well and a various versatile outbuildings. This land is a rare find and a must-see to fully appreciate its beauty and potential. Don’t miss out on this incredible opportunity – come take a look today! (id:19720)
Exit Realty Matrix
6560 County Rd 17 Road
Prescott And Russell, Ontario
This exquisite bungalow is a haven of comfort and luxury. Its open-concept main level features hardwood floors and large windows throughout. A cozy living room, elegant dining room and a chef's kitchen with s/s appliances and a sit-at peninsula create a welcoming atmosphere. Two well-appointed bedrooms and a renovated 4-piece bathroom offer relaxation and style. The primary bedroom boasts dual walk-in closets, a true retreat. A laundry room and oversized garage complete this level. The lower level showcases an in-law suite with an open concept design, including a living area, dining space and a spacious kitchen. A laundry room and 4-piece bathroom provide convenience, while a spacious bedroom with an oversized walk-in closet ensures comfort. Outside, enjoy a backyard oasis on the expansive 5.21-acre property. Entertain on the large deck with a gazebo, relax by the in-ground pool, or gather around the firepit with the privacy of no rear neighbors. (id:19720)
Exit Realty Matrix
194 Holland Avenue
Ottawa, Ontario
Large veranda welcomes you to this spacious 3 bedroom semi-detached home that looks and feels like a single family home! Beautiful hardwood floors throughout. Inviting living room, elegant formal dining room, bright and open kitchen overlooking family room with vaulted ceilings, convenient main floor powder room. Three good sized bedrooms on the 2nd level with updated full bathroom. Attached garage. Fully fenced, west facing backyard with afternoon sun and large deck. Prime location backing onto Fisher Park NO REAR NEIGHBOURS and next to Elmdale Tennis Club. Steps to Elmdale Public School and Fisher Park Middle School, shops and top restaurants of popular Wellington West, Civic Hospital, Tunneys Pasture LRT and buses, the Parkdale Market, and more! Enjoy Fisher Park's outdoor ice rink, sports field, playground & splash pad.. Basement offers plenty of storage and laundry area. Utilities in addition, proof of income and credit check required with all rental applications. **** EXTRAS **** Flooring: Tile and hardwood (id:19720)
Royal LePage Team Realty


