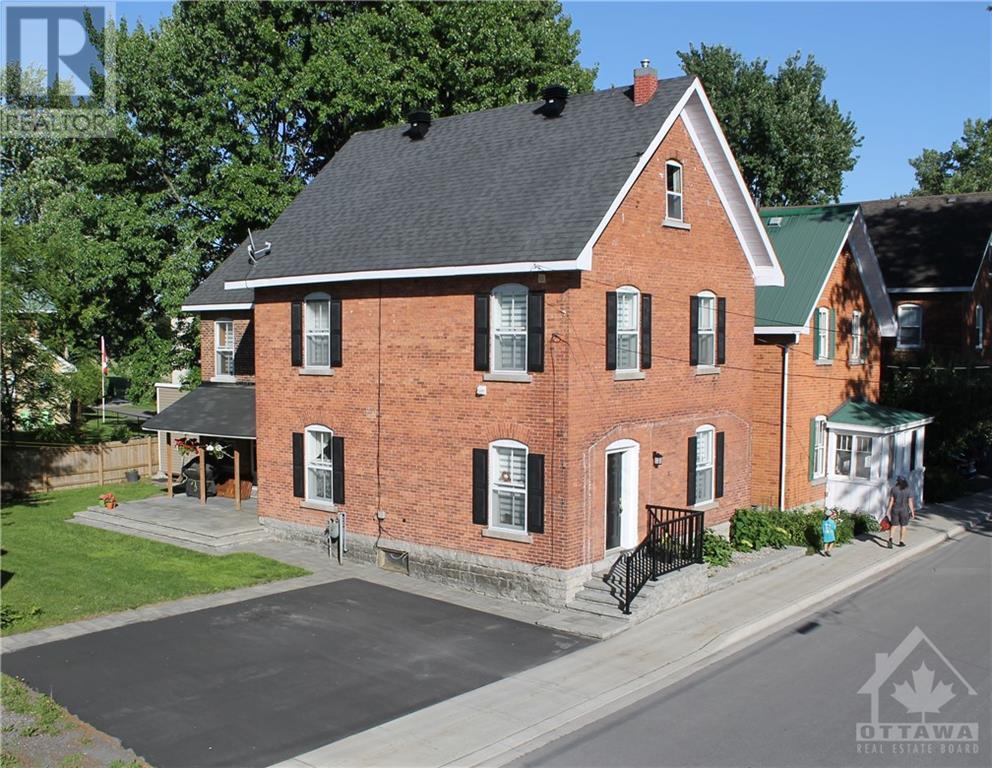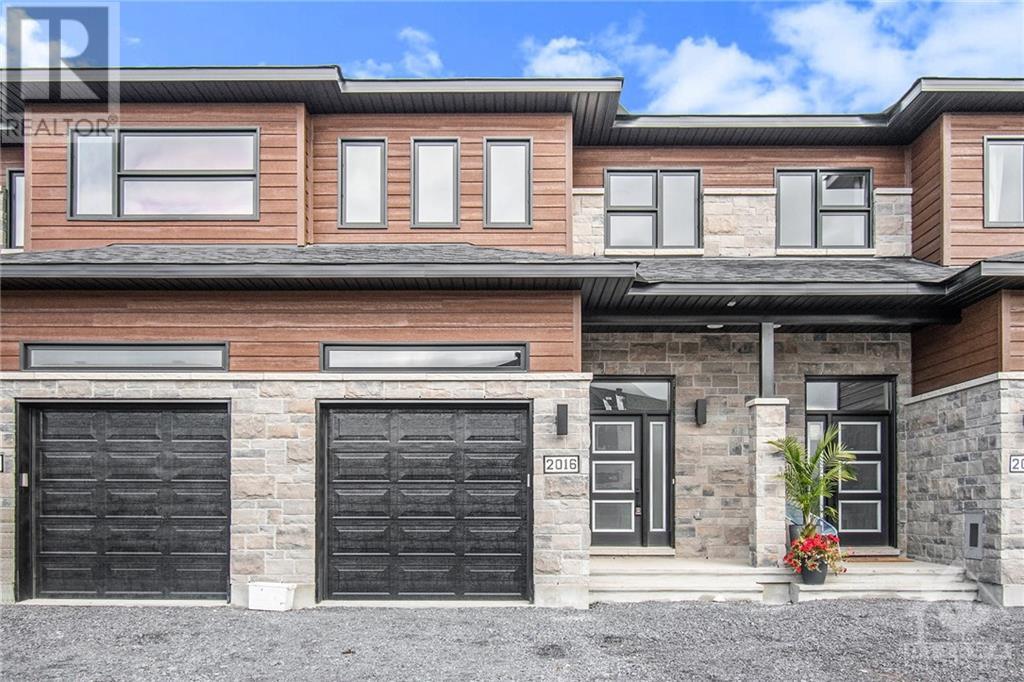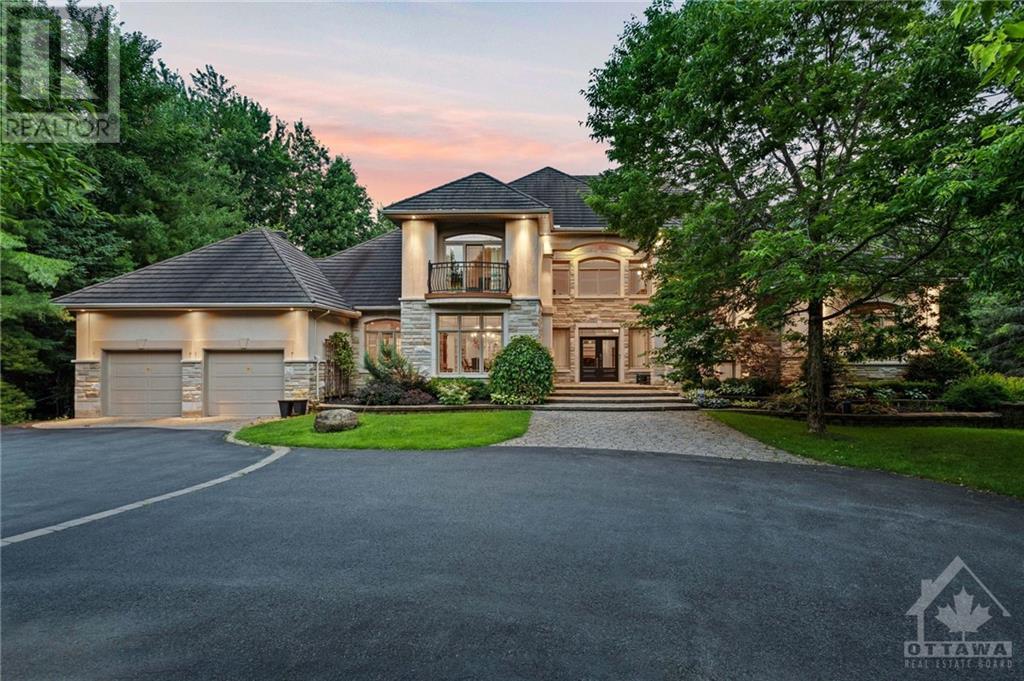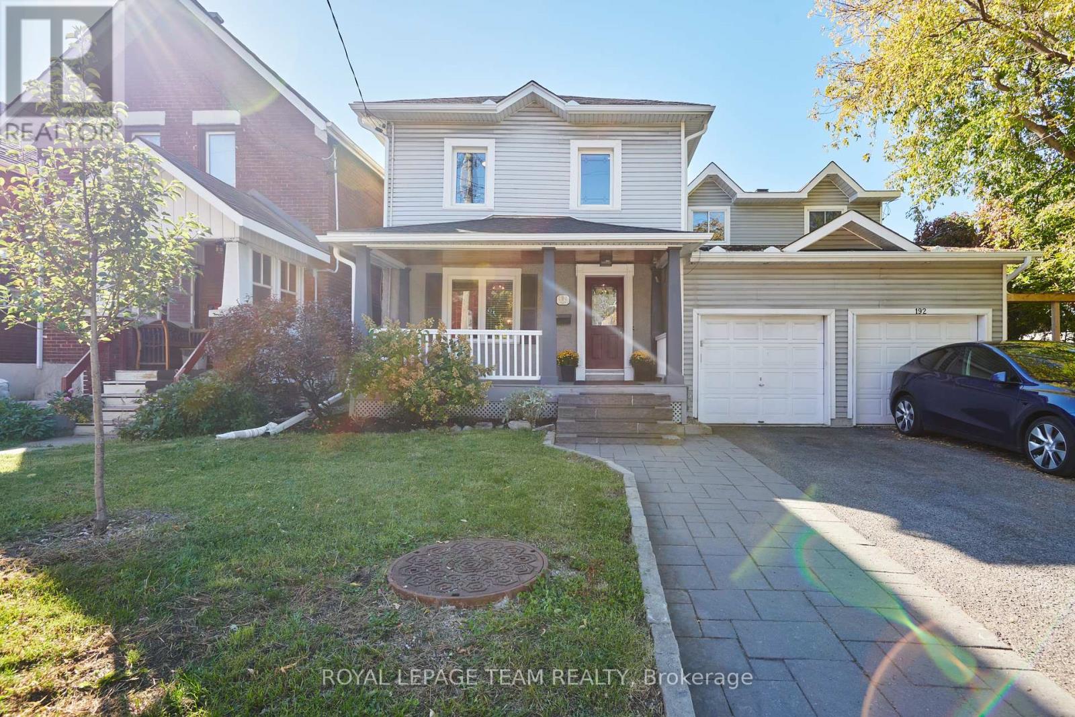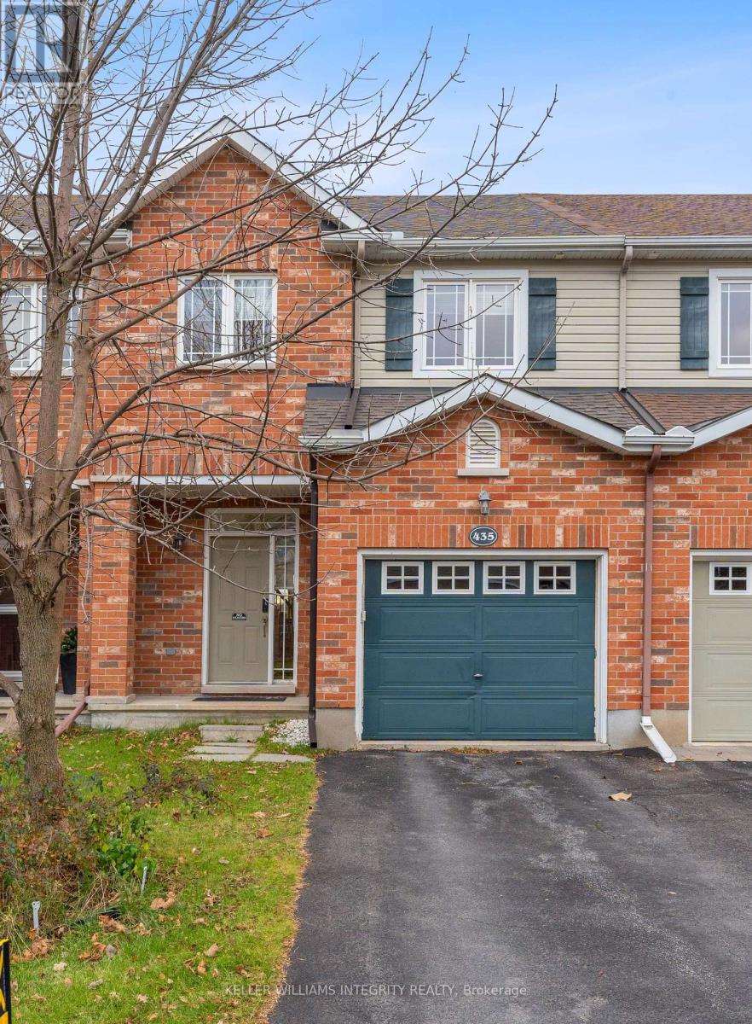Ottawa Listings
60 Kayenta Street
Ottawa, Ontario
Welcome to this newly built adult-oriented bungalow featuring a one-car garage and a fully equipped in-law suite! The main floor offers a spacious primary bedroom with an ensuite tiled shower, a large kitchen with stunning quartz countertops, a convenient coffee bar, and a dining room perfect for gatherings. The cozy living room features an electric fireplace. Electric blinds are installed throughout the main level for added convenience. Enjoy your mornings on the front porch with a cup of coffee. The main level also includes laundry for added convenience. Step outside to a private, fenced backyard. The basement offers a separate dwelling unit, complete with a full kitchen, laundry, a 3-piece bathroom, and a comfortable bedroom. Additionally, there's a storage/utility room in the basement. Access to the community center is included, combining modern living with practical amenities, perfect for those seeking comfort and functionality. Common area fee of $300 per year., Flooring: Hardwood, Flooring: Ceramic, Flooring: Carpet Wall To Wall (id:19720)
Innovation Realty Ltd
6103 Abbott Street E
Ottawa, Ontario
A single family home for less than a townhome! This 2+ Bedroom, 2 full bathroom bungalow is being offered by the original owners. The perfect downsizer. Nice sized rooms, convenient layout and a MASSIVE yard to enjoy. The main floor has an eat in galley kitchen with a combined living/dining room that has a patio door leading to the interlock patio and landscaped back yard. It also has a convenient laundry/mud room right off of the single car garage inside entry. The large 2 bedrooms and 4 piece bathroom complete this floor. The basement level is fully finished with 2 rooms, a recreation room and another 4 piece bathroom. There is plenty of storage in this home andit even has a large cold storage! The house is original to it's build but has been well taken care of. Roof (2014) Dishwasher is not functioning. Easy to show., Flooring: Carpet W/W & Mixed (id:19720)
Century 21 Synergy Realty Inc.
405 - 180 George Street
Ottawa, Ontario
Deposit: 3900, Flooring: Tile, Discover urban living at its finest in this modern one-bedroom apartment at Claridge Royale, located in Ottawa’s vibrant ByWard Market. This wheelchair-accessible unit features a spacious, open-concept living and dining area, a stylish kitchen with quartz countertops, in-unit laundry, and a private balcony. Residents enjoy premium amenities, including a gym, indoor pool, rooftop terrace, theatre room, lounge, and boardroom. Convenience is at your fingertips with a grocery store on the ground level and additional features like guest suites, storage lockers, bicycle storage, and three high-speed elevators. Security is a top priority with 24-hour concierge service, secure fob access, intercom system, and closed-circuit TV monitoring. Claridge Royale combines luxury, safety, and comfort in the heart of the city, offering you the ultimate urban lifestyle in a dynamic, historic neighborhood. Experience all that ByWard Market has to offer, just steps from your door! 24hr Irrev on all offers., Flooring: Hardwood (id:19720)
Paul Rushforth Real Estate Inc.
2500 Chasseur Avenue
Ottawa, Ontario
This wonderful semi-detached home is situated on a mature and quiet street close to shopping and amenities, transit and quick access to downtown. The Heron Park Community Association is an active group that proudly maintains Kaladar Park and Heron Park with a new community centre under construction. There are various school options within a close walk or bus ride. The home features mid-century charm with hardwood flooring, an updated kitchen overlooking the backyard, a hardwood staircase leading to the second level with 3 bedrooms and a renovated main bathroom, and a finished basement with a rec room, second full bathroom, laundry room, workspace nook and a storage room addition. Boasting a huge rear covered deck overlooking the fenced yard, a detached garage, side-entrance mudroom, and updated windows, a/c, furnace and roof, this home is a true gem in the city, make it yours today! (id:19720)
RE/MAX Hallmark Realty Group
859 Kennacraig
Ottawa, Ontario
**Open House this Saturday, Nov 30th from 12-2pm** Charming 3 bd + den, 3 bath townhome in desirable in Stonebridge! Located on a quiet street, with visitor parking directly across from the home, plus parks, shopping and recreation nearby! Main floor with huge living room with tons of natural light from huge windows, separate dining area & eat in kitchen with an island to easily seat 4. Inside access from the garage, powder room & a walk in closet keep your entryway tidy & clutter free. Second level with cutest loft area perfect for a play space for the little ones or quiet work from home space! Huge primary bedroom with two walk in closets & a four piece ensuite offers an oasis to relax after a long day! Two additional bedrooms with tons of storage & a main bath with linen closet complete this functional layout. Finished basement with a rec room & huge storage / laundry area. Home & carpets have been professionally cleaned, entire house has been freshly painted. (id:19720)
Royal LePage Team Realty Hammer & Assoc.
938 Riddell Avenue N
Ottawa, Ontario
Deposit: 7000, A beautifully renovated bungalow in Glabar Park located at the end of the street offering great privacy and a large treed lot. This executive 2+1 bedroom property has been updated and offers modern finishes, hardwood flooring, open concept layout, and a large primary bedroom. A modern linear fireplace warms the living room with a perfect spot for your big screen. A kitchen with quartz counters and backsplash, striking black fixtures, gas range & stove, stainless steel appliances, pantry, and all flooded with light from the large windows. Lower level with a massive 28’ x 16’ rec room, bedroom, full bathroom, and large storage and laundry room. The West-facing fenced yard is private and has a mix of hard and soft-scaping. Enjoy the sunsets from the deck or the hot tub. Detached garage and long driveway provides plenty of parking. Also available furnished or all-inclusive for an additional cost. View the virtual tour to fully appreciate this home!, Flooring: Hardwood (id:19720)
Engel & Volkers Ottawa
4000 Stonecrest Road
Ottawa, Ontario
Flooring: Carpet Over & Wood, Flooring: Hardwood, Flooring: Ceramic, Beautiful spacious three bedroom bungalow in the country, with 14.9 acres of your own! Front deck welcomes you into foyer and bright open kitchen with window with a view! Overlooking your back deck and backyard, which is a mix of open space, fenced paddocks, and some treed areas. Main focal point in the kitchen is the cookstove, off the kitchen is pantry area, powder room and side entry to garage. Cozy dining room off kitchen, large living room, full bathroom complete with double sinks and double shower, and three bedrooms complete the main level. Unfinished open basement to use for storage, or finish to your liking. Located just 20 mins from Kanata, 5 minutes to Stonecrest School, this property is the perfect blend of country living with privacy and acreage, with quick access to all amenities. Don't miss out! (id:19720)
Innovation Realty Ltd.
59 Sundback Lane
Ottawa, Ontario
Flooring: Tile, Nestled on a quiet, private lane, this charming 3-bedroom, 1.5-bathroom townhome-style condo is centrally located in the heart of the family-oriented Katimavik community. The main floor boasts a bright and functional layout, featuring a spacious eat-in kitchen, living room, dining room, and a convenient powder room. Step through the patio doors to your private backyard. Upstairs you will find a large primary bedroom, main bathroom, and two additional bedrooms that offer ample closet space, making this home ideal for growing families. Prime location close to schools, public transit, shopping, restaurants, and easy access to the 417! 24hr irrevocable required on all offers as per form 244., Flooring: Laminate, Flooring: Carpet Wall To Wall (id:19720)
RE/MAX Hallmark Realty Group
23 Ontario Street
Dundas And Glengarry, Ontario
Flooring: Cushion, UPDATED VICTORIAN HOME - The spacious stone trimmed parking area leads to the durable stone front porch with modern black railings. Once inside the front door admire the gracious stairway and large foyer. The front main floor has 9 foot ceilings. This home features a main floor den/office and large family room. The large kitchen has been updated. Lots of natural light from good sized windows throughout the home. The second floor has 4 bedroom and 2 bathrooms. The St. Lawrence River, shopping, banks, restaurants, parks, swimming beach, medical & dental clinics, golf, curling, arena, library & Upper Canada Playhouse are all a short walk or bicycle ride away. UPDATES: A/C 2010; Roof 2014; Gas furnace 2020; Be sure to click on the upper right hand tabs of the Virtual Tour for additional photos, floor plans and information about this property., Flooring: Softwood, Flooring: Laminate (id:19720)
Coldwell Banker Coburn Realty
3d - 1877 Merivale Road
Ottawa, Ontario
Prime commercial space available in the highly sought-after Hunt Club and Merivale area of Ottawa. This top-floor office space offers flexibility, with the option to rent 130 sqft of office space with shared amenities. The lease includes all utilities—heat, hydro, water, sewer, and property taxes—making it hassle-free for all your business needs. The space boasts two washrooms, a well-equipped kitchenette, and a comfortable lounge area. Signage and parking is available. This space is perfect for various businesses, including mortgage brokers, insurance agents, real estate professionals, architects, spas, tech companies, and more. Contact us for more details and to secure this prime location for your business. (id:19720)
Exit Realty Matrix
3b - 1877 Merivale Road
Ottawa, Ontario
Prime commercial space available in the highly sought-after Hunt Club and Merivale area of Ottawa. This top-floor office space offers flexibility, with the option to rent 140 sqft of office space with shared amenities. The lease includes all utilities—heat, hydro, water, sewer, and property taxes—making it hassle-free for all your business needs. The space boasts two washrooms, a well-equipped kitchenette, and a comfortable lounge area. Signage and parking is available. This space is perfect for various businesses, including mortgage brokers, insurance agents, real estate professionals, architects, spas, tech companies, and more. Contact us for more details and to secure this prime location for your business. (id:19720)
Exit Realty Matrix
3a - 1877 Merivale Road
Ottawa, Ontario
Prime commercial space available in the highly sought-after Hunt Club and Merivale area of Ottawa. This top-floor office space offers flexibility, with the option to rent 240 sqft of office space with shared amenities. The lease includes all utilities—heat, hydro, water, sewer, and property taxes—making it hassle-free for all your business needs. The space boasts two washrooms, a well-equipped kitchenette, and a comfortable lounge area. Signage and parking is available. This space is perfect for various businesses, including mortgage brokers, insurance agents, real estate professionals, architects, spas, tech companies, and more. Contact us for more details and to secure this prime location for your business. (id:19720)
Exit Realty Matrix
236 Sunset Crescent
Prescott And Russell, Ontario
Welcome to this beautiful Melanie Melrose. A 4bed, 4bath home in the sought after community of Sunset Flats, complete with double garage and ample storage for your convenience. Upon entering you are welcomed by the inviting open concept living/dining area with California shutter blinds. The chef's kitchen is complete with stainless steel appliances, quartz counter tops/backsplash, wine/coffee bar and a walk-in pantry. This main floor is perfect for hosting gatherings and family dinners. The second floor features three bedrooms, each with their own walk-in closet. The primary bedroom offers an eye catching accent wall and luxurious 5pc ensuite bath. The finished basement adds an extra bedroom and another full bath. Looking for a backyard retreat? Look no further! With an inground pool, hot tub and interlock you may never want to leave. Close to great schools, parks and walking paths, amenities and more. This home has it all! Flooring: Hardwood, Flooring: Ceramic, Flooring: Carpet Wall To Wall (id:19720)
Century 21 Synergy Realty Inc
972 Cologne Street
Prescott And Russell, Ontario
Home under Construction, Photos are not of actual home, Remarkable 4-bedroom townhome nestled on a private ravine lot with no rear neighbors offers the perfect fusion of tranquility & convenience. Situated in a highly sought-after family-oriented community this home is sure to impress! Step inside this immaculate residence & be greeted by an expansive open-concept layout that seamlessly blends style & functionality. The heart of the home is the gourmet kitchen with abundant cabinetry, eat-at island & a spacious walk-in pantry. Adjacent to the kitchen, a formal dining area awaits featuring oversized patio doors leading onto the generously large back deck. The main floor living room is filled with an abundance of natural light & invites relaxation providing a cozy retreat. Upstairs, discover 3 spacious bedrooms, a full bathroom & a laundry room. The primary bedroom boasts a walk-in closet providing ample storage & a relaxing 3pc ensuite bathroom. Don't miss it!, Flooring: Carpet Wall To Wall, Flooring: Other (See Remarks) (id:19720)
Exit Realty Matrix
156 Prince Albert Street
Ottawa, Ontario
Are you an urbanite looking for a completely renovated energy efficient home in the gentrifying community of Overbrook? Charming 4 bed/2 bath bungalow was extensively renovated in 2018 and features an ICF foundation with 9ft ceilings, new electrical, plumbing, exterior siding, windows/doors, hardwood floors, masonry heater fireplace, and most importantly, modern finishes and meticulous attention to detail throughout. The covered front porch leads to an oversized foyer/mud-room with wall-to-wall storage unit. Open-concept kitchen with custom cabinetry, breakfast bar, quartz countertops, ceramic backsplash, and stainless steel appliances. Dining-room with banquette and built-in storage. The spacious living room overlooks the front porch, and features an exposed chimney, designed to radiate heat from the fireplace below. South-facing bedroom on main floor with ceiling fan. Renovated 4 piece bathroom with soaker tub and sleek subway tile. The lower level is remarkably bright and airy thanks to 9ft ceilings and large windows above grade. Spacious family room with masonry heater wood-burning fireplace designed for cozy fires and secondary heat source to save on heating bills. Three additional well-proportioned bedrooms with tons of storage space. Updated full-bathroom with oversized vanity and soaker-tub. Spacious finished laundry room. Lower-level has direct access to outdoors which could be ideal for in-law suite, or for additional privacy. Fully-fenced south-facing backyard features an oversized deck ideal for entertaining, large shed for all of storage needs, garden beds, and outdoor fire-table. Easy access to 417, LRT at Tremblay Station, downtown core via footbridge to Sandy-Hill, Rideau Sports Centre, bicycle path network along Donald Street, and NCC Park along the Rideau River. Pre-listing inspection on file. Total utilities for last 12 months: Enbridge: $598.14; Hydro: $940.22; Water/Sewer: $641.85. Flexible closing. 24h irrevocable on all offers. **** EXTRAS **** Furnace 2014, A/C 2016, Roof 2018, On-Demand Hot Water Heater (owned) 2016, Major renovation completed in 2018 including ICF foundation, electrical, plumbing, siding, front/back porch, wood-burning masonry heater as secondary heat source. (id:19720)
Royal LePage Performance Realty
C - 2969 Richmond Road
Ottawa, Ontario
Discover comfort and style at 2969C Richmond, nestled in Britannia Heights neighborhood. This home features hardwood floors on the main level and a kitchen with dark cabinetry, stainless steel appliances, and granite countertops. The open-concept layout seamlessly connects the kitchen, dining, and living areas, leading to a private backyard retreat complete with a hot tub. Upstairs, the spacious primary bedroom includes a large closet, while the updated bathroom impresses with a double vanity. Enjoy unparalleled convenience with nearby amenities such as Queensway Carleton Hospital, Britannia Park, Bayshore Shopping Centre, schools, and parks. Easy access to highways 416 and 417 ensures a quick commute to downtown or Kanata. Perfect for families seeking a central location, this property offers a blend of comfort, elegance, and accessibility. Schedule your tour today! (id:19720)
RE/MAX Hallmark Realty Group
2315 Kilchurn Terrace
Ottawa, Ontario
Incredibly Popular Bungalow Model to be built by Omega Homes! Tired of looking for homes that are just not to your taste? Here's your chance to build your dream home with your own desired finishes! This Grand 3+2 Bed, 3.5 Bath Home features an Open Concept Kitchen to Great Room, Butlers Pantry as well as Walk-In Pantry, Formal Living Room, Kitchen with Large Eating Area, High-End Finishes and Patio Door to Covered Porch in Backyard with Half Walk-Out. Large Primary Bedroom with HUGE Walk-In Closet and Luxurious 5pc Ensuite. 2 Additional Good Sized Bedrooms and Full Bath on Main. Main Floor Laundry and Mudroom with Inside Entry from Triple Car Garage! Partially Finished Basement Featuring Large Recreation Room, 4th & 5th Bedroom and Full Bath - Perfect for In-Law or Nanny Suite! Large Lot Sitting Approximately 2 Acres. Flooring: Tile, Flooring: Hardwood. Choose Your Own Finishes! Tarion Warranty. Excellent Track Record! CALL TODAY!!! *Photos are of a Previous Different Model* Expected Occupancy - Spring 2026 (id:19720)
Exp Realty
232 Saddleback Crescent
Ottawa, Ontario
Flooring: Tile, Deposit: 6400, Flooring: Hardwood, Flooring: Carpet W/W & Mixed, A rare opportunity for you to reside in a single home in the perfect location of Kanata Lakes (Arcadia Community)! This 4 BED 2.5 BATH abode is conveniently situated close to amenities - Tanger Shopping Outlet, Restaurants, Hi-Tech companies (Cisco, Ciena, Nokia, Kinaxis...), amazing schools - Earl of March! Upon entry, this home offers an inviting foyer with a large closet for storage & dining area & family room with gas fireplace & plenty of natural light from large windows. Stunning classic chefs’ kitchen with all stainless steel appliances, quartz countertop & backsplash & large eat-in island. 4 spacious bedrooms upstairs including the primary with walk-in closet & 4-piece ensuite made for relaxing in. Large 3-piece bath. Laundry room is also on this level for convenience. Outside is a fully fenced, landscaped backyard for safe outdoor play & great patio for family time outside!Schools:\r\n- Earl of March High School, Kanata Highlands P.S.,Roland Michener P.S,W. Erskine Johnston P.S. (id:19720)
Right At Home Realty
6074 Meadowglen Drive
Ottawa, Ontario
This stunning 2-story home in Chapel Hill boasts stylish updates and undeniable curb appeal. Step into the spacious foyer with an elegant 'open to above' curved staircase. The main floor has oversized formal living and dining rooms. The bright, expertly designed kitchen offers ample counter space, abundant storage, modern appliances, a breakfast bar, and floods of natural light from wall-to-wall windows overlooking the backyard. The adjacent family room features a built-in TV unit, fireplace, and large windows. Upstairs, the primary suite includes a walk-in closet, dressing room with mirrored closets, and an ensuite bathroom. Three additional generously sized bedrooms and a main bathroom complete the second floor. Enjoy the private backyard with beautiful gardens. The 2-car garage offers ample storage and direct access to the laundry room. The finished basement, with an extra kitchen, offers endless potential. A must see to fully appreciate! 24 hr irrevocable on all offers. **** EXTRAS **** OTHER INCLUSIONS: TWO (2) Auto Garage Door Opener(s), Hot Water Tank, TV wall unit located in living room, mirrored closet in master bedroom, All window coverings, All light fixtures, All mirrors in bathrooms, Play structure in backyard. (id:19720)
Sutton Group - Ottawa Realty
5800 Queenscourt Crescent
Ottawa, Ontario
Flooring: Tile, Flooring: Hardwood, Set on 2 acres in Rideau Forest, this home showcases exceptional quality, design & craftsmanship. The foyer leads to a grand living room with 20-ft ceilings & a gas fireplace. The gourmet kitchen is complemented by a formal dining room and a family room with coffered ceilings, a wood-burning fireplace & direct backyard access. The main level primary suite includes a custom 5-piece ensuite, California walk-in closets & private hot tub access. A convenient office off the primary suite can serve as a bedroom. Upstairs, there are three additional bedrooms, each with a balcony; two have walk-in closets & one has a 4-piece ensuite. The finished basement features 9-ft ceilings, a bar, a theatre & ample space for entertaining. The backyard is an absolute oasis retreat with a beautiful salt-water pool, hot tub, covered terrace & an outdoor kitchen with a gas BBQ and fridge. The property includes attached and detached 2-car garages. Just a few features this resort-style\r\nhome has to offer. (id:19720)
Engel & Volkers Ottawa
194 Holland Avenue
Ottawa, Ontario
Large veranda welcomes you to this spacious 3 bedroom semi-detached home that looks and feels like a single family home! Beautiful hardwood floors throughout. Inviting living room, elegant formal dining room, bright and open kitchen overlooking family room with vaulted ceilings, convenient main floor powder room. Three good sized bedrooms on the 2nd level with updated full bathroom. Attached garage. Fully fenced, west facing backyard with afternoon sun and large deck. Prime location backing onto Fisher Park NO REAR NEIGHBOURS and next to Elmdale Tennis Club. Steps to Elmdale Public School and Fisher Park Middle School, shops and top restaurants of popular Wellington West, Civic Hospital, Tunneys Pasture LRT and buses, the Parkdale Market, and more! Enjoy Fisher Park's outdoor ice rink, sports field, playground & splash pad.. Basement offers plenty of storage and laundry area. Utilities in addition, proof of income and credit check required with all rental applications. **** EXTRAS **** Flooring: Tile and hardwood (id:19720)
Royal LePage Team Realty
49 Foxfield Drive
Ottawa, Ontario
Welcome to 49 Foxfielda beautifully designed 4+1 bedroom home that combines functionality & location, ideal for family living. Situated close to parks,schools, public transit, & a variety of shopping & grocery options, this home provides unparalleled convenience. The main floor features hardwood flooring inthe dining & living areas, a charming gas fireplace, & an updated open-concept kitchen w/ granite countertops. Practicality is at the forefront w/ alaundry/mud room, powder room, front hall access to the garage, & patio doors opening to a private backyard. The 2nd floor offers 4 generously sizedbedrooms, each w/ ample closet space, including a primary suite w/ 2-pce ensuite, plus an updated 4-piece main bath. The expansive lower level boasts aversatile family room, ideal for recreation or remote work, along w/ a lge den suitable as an office or guest room. With its many updates & ideal location,this home is ready to impress! Some photos have been virtually staged. 24hr irrev. (id:19720)
Paul Rushforth Real Estate Inc.
435 Celtic Ridge Crescent
Ottawa, Ontario
Discover this STUNNING 3-bedroom, 3-bathroom residence that perfectly blends comfort and style. The spacious, open floor plan is designed to maximize natural light, creating a bright and inviting atmosphere throughout. The heart of the home is the great room, featuring a cozy gas fireplace the perfect spot for relaxing with family or entertaining guests. The kitchen offers plenty of room for your culinary adventures, with ample counter space and storage to keep everything organized and within reach. Primary bedroom, complete with a private ensuite and a walk-in closet, providing a peaceful sanctuary to unwind. The additional bedrooms are generously sized, ideal for family, guests, or a home office. The fully finished recreation room offers even more living space, perfect for a playroom, home gym, or media room the possibilities are endless! With its thoughtful layout and modern features, this home is ready to meet your needs and exceed your expectations. Don't miss your chance to make this beautiful property your own! **** EXTRAS **** 2020 - Chamberlain Ultra Quiet Belt drive garage door opener with Wi-Fi, Flush mount ceiling lights & Chandelier; 2022 - New blackout blinds and living room motorized blinds from blinds to go. (id:19720)
Keller Williams Integrity Realty
712 Devario Crescent
Ottawa, Ontario
Welcome to a Wonderful Place to Call Home! This lovely detached home with a double car garage is located in the heart of Barrhaven, offering both comfort and convenience for your family. The home features a bright and spacious layout, highlighted by a chef's kitchen equipped with a large center island, a handy pantry, and stainless steel appliances. Whether preparing meals or gathering with loved ones, this kitchen is designed to make daily living easy and enjoyable. The cozy family room, complete with an electric fireplace, creates a warm and inviting space to relax. The natural light flowing throughout the home enhances its open and airy feel. What's Nearby: This home is in a fantastic location, close to everything Barrhaven has to offer. You'll find excellent schools, parks, and recreational facilities nearby, as well as convenient access to shopping, restaurants, and other amenities. With easy connections to major roads and public transit, getting around the city is simple and stress-free. This is a home that combines practicality and charm in a great neighborhood. Book your showing today and see if it's the right fit for you! (id:19720)
Exp Realty










