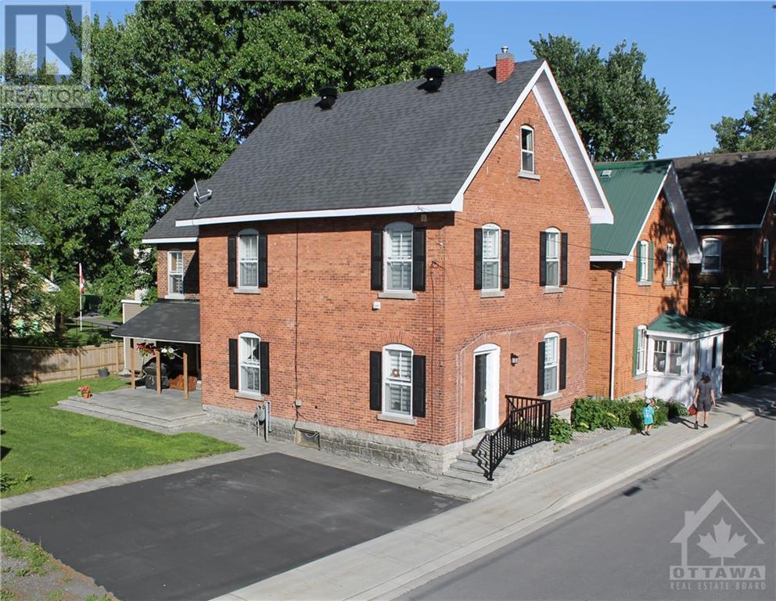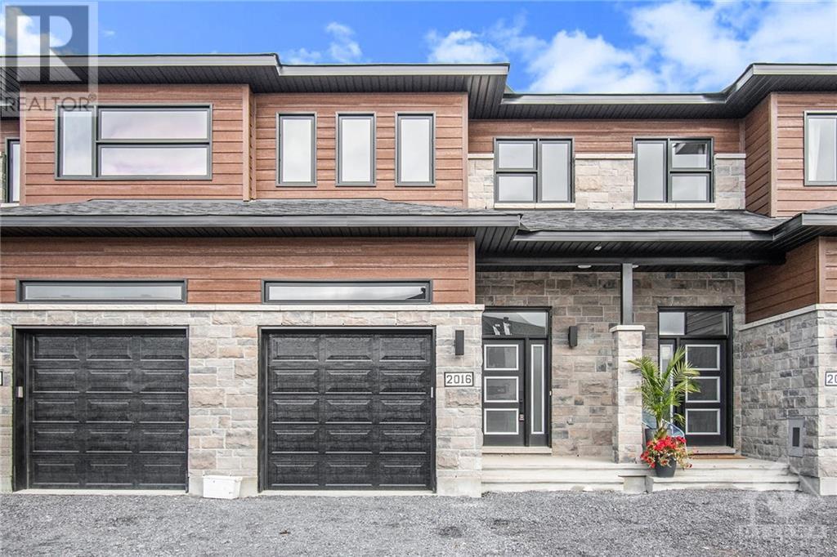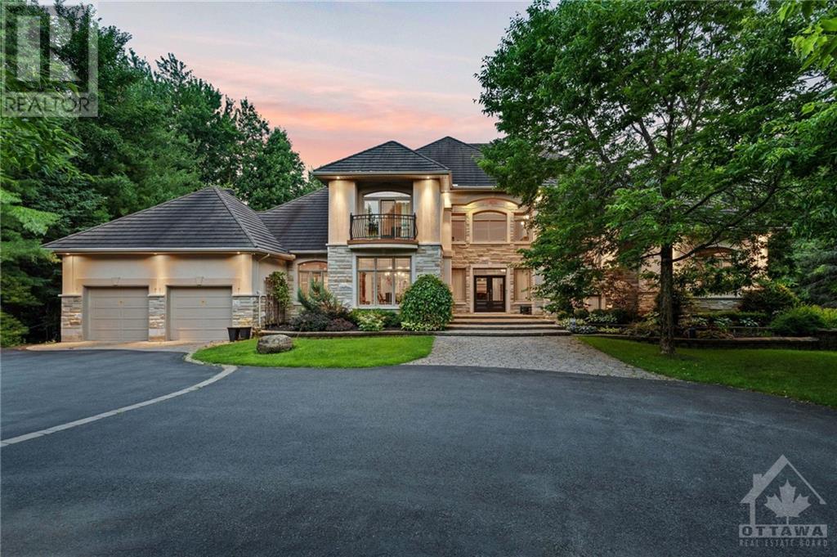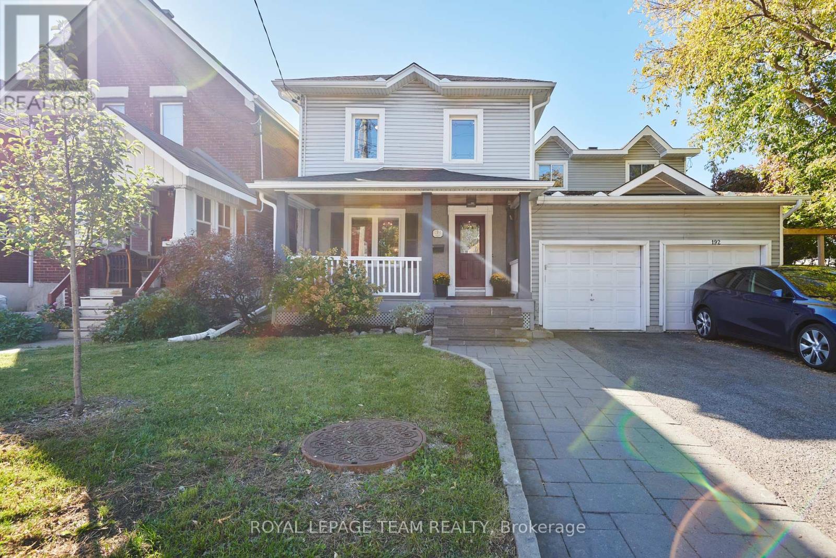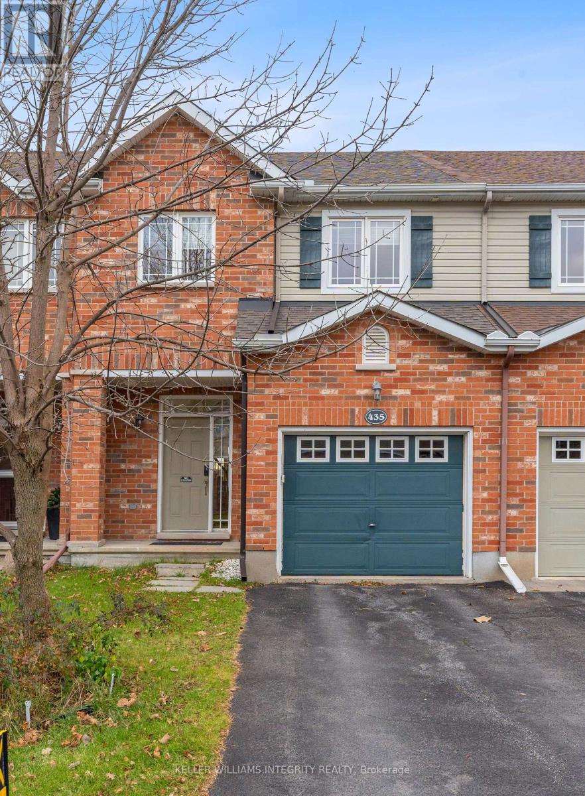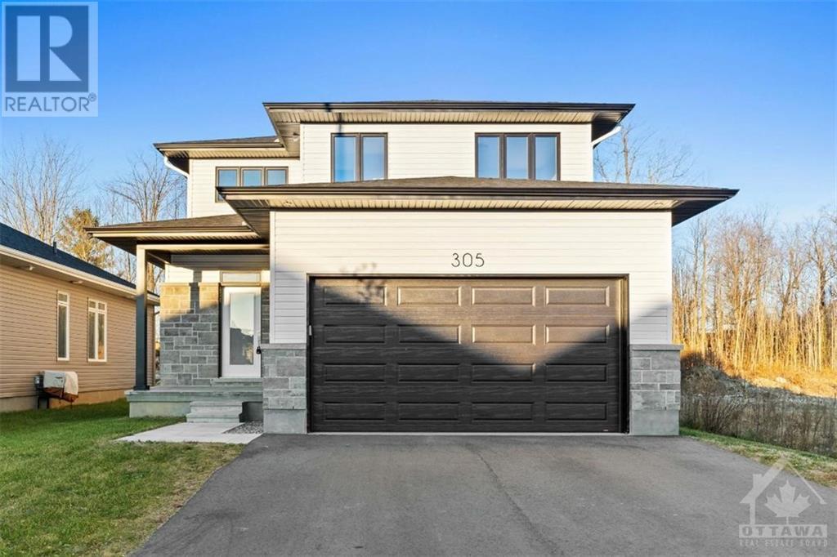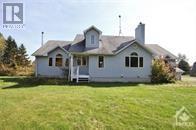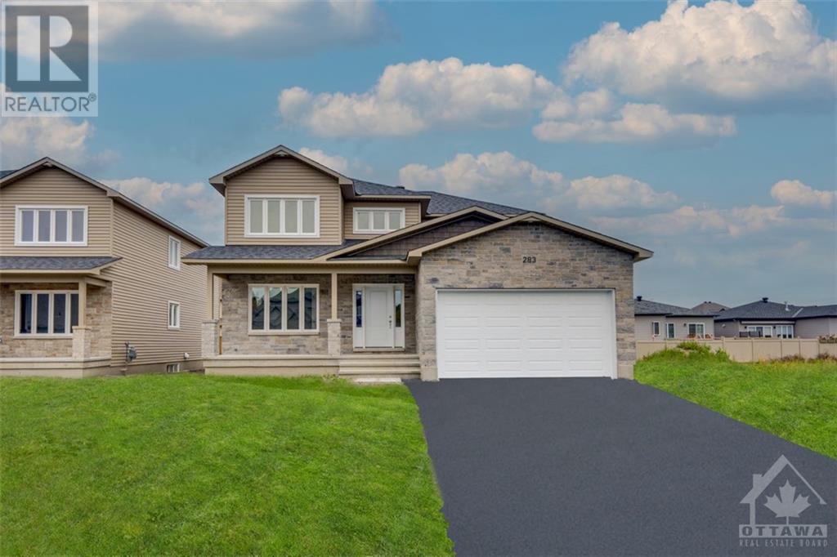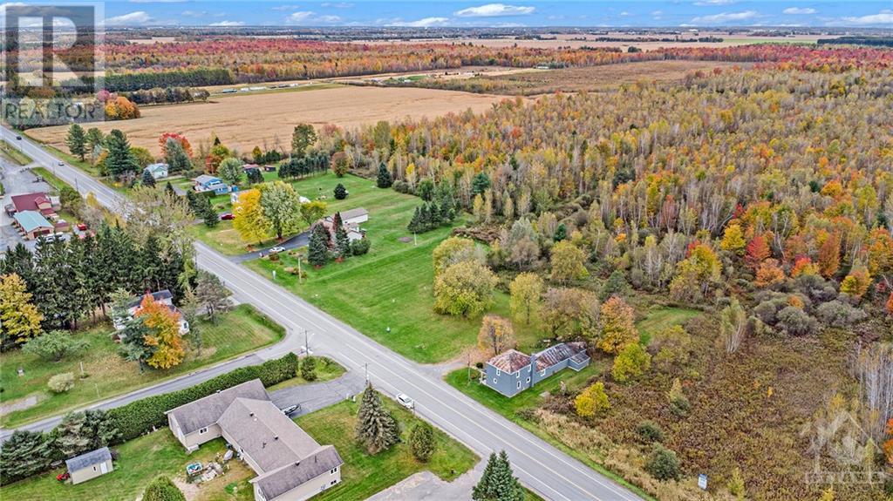Ottawa Listings
60 Kayenta Street
Ottawa, Ontario
Welcome to this newly built adult-oriented bungalow featuring a one-car garage and a fully equipped in-law suite! The main floor offers a spacious primary bedroom with an ensuite tiled shower, a large kitchen with stunning quartz countertops, a convenient coffee bar, and a dining room perfect for gatherings. The cozy living room features an electric fireplace. Electric blinds are installed throughout the main level for added convenience. Enjoy your mornings on the front porch with a cup of coffee. The main level also includes laundry for added convenience. Step outside to a private, fenced backyard. The basement offers a separate dwelling unit, complete with a full kitchen, laundry, a 3-piece bathroom, and a comfortable bedroom. Additionally, there's a storage/utility room in the basement. Access to the community center is included, combining modern living with practical amenities, perfect for those seeking comfort and functionality. Common area fee of $300 per year., Flooring: Hardwood, Flooring: Ceramic, Flooring: Carpet Wall To Wall (id:19720)
Innovation Realty Ltd
6103 Abbott Street E
Ottawa, Ontario
A single family home for less than a townhome! This 2+ Bedroom, 2 full bathroom bungalow is being offered by the original owners. The perfect downsizer. Nice sized rooms, convenient layout and a MASSIVE yard to enjoy. The main floor has an eat in galley kitchen with a combined living/dining room that has a patio door leading to the interlock patio and landscaped back yard. It also has a convenient laundry/mud room right off of the single car garage inside entry. The large 2 bedrooms and 4 piece bathroom complete this floor. The basement level is fully finished with 2 rooms, a recreation room and another 4 piece bathroom. There is plenty of storage in this home andit even has a large cold storage! The house is original to it's build but has been well taken care of. Roof (2014) Dishwasher is not functioning. Easy to show., Flooring: Carpet W/W & Mixed (id:19720)
Century 21 Synergy Realty Inc.
405 - 180 George Street
Ottawa, Ontario
Deposit: 3900, Flooring: Tile, Discover urban living at its finest in this modern one-bedroom apartment at Claridge Royale, located in Ottawa’s vibrant ByWard Market. This wheelchair-accessible unit features a spacious, open-concept living and dining area, a stylish kitchen with quartz countertops, in-unit laundry, and a private balcony. Residents enjoy premium amenities, including a gym, indoor pool, rooftop terrace, theatre room, lounge, and boardroom. Convenience is at your fingertips with a grocery store on the ground level and additional features like guest suites, storage lockers, bicycle storage, and three high-speed elevators. Security is a top priority with 24-hour concierge service, secure fob access, intercom system, and closed-circuit TV monitoring. Claridge Royale combines luxury, safety, and comfort in the heart of the city, offering you the ultimate urban lifestyle in a dynamic, historic neighborhood. Experience all that ByWard Market has to offer, just steps from your door! 24hr Irrev on all offers., Flooring: Hardwood (id:19720)
Paul Rushforth Real Estate Inc.
2500 Chasseur Avenue
Ottawa, Ontario
This wonderful semi-detached home is situated on a mature and quiet street close to shopping and amenities, transit and quick access to downtown. The Heron Park Community Association is an active group that proudly maintains Kaladar Park and Heron Park with a new community centre under construction. There are various school options within a close walk or bus ride. The home features mid-century charm with hardwood flooring, an updated kitchen overlooking the backyard, a hardwood staircase leading to the second level with 3 bedrooms and a renovated main bathroom, and a finished basement with a rec room, second full bathroom, laundry room, workspace nook and a storage room addition. Boasting a huge rear covered deck overlooking the fenced yard, a detached garage, side-entrance mudroom, and updated windows, a/c, furnace and roof, this home is a true gem in the city, make it yours today! (id:19720)
RE/MAX Hallmark Realty Group
859 Kennacraig
Ottawa, Ontario
**Open House this Saturday, Nov 30th from 12-2pm** Charming 3 bd + den, 3 bath townhome in desirable in Stonebridge! Located on a quiet street, with visitor parking directly across from the home, plus parks, shopping and recreation nearby! Main floor with huge living room with tons of natural light from huge windows, separate dining area & eat in kitchen with an island to easily seat 4. Inside access from the garage, powder room & a walk in closet keep your entryway tidy & clutter free. Second level with cutest loft area perfect for a play space for the little ones or quiet work from home space! Huge primary bedroom with two walk in closets & a four piece ensuite offers an oasis to relax after a long day! Two additional bedrooms with tons of storage & a main bath with linen closet complete this functional layout. Finished basement with a rec room & huge storage / laundry area. Home & carpets have been professionally cleaned, entire house has been freshly painted. (id:19720)
Royal LePage Team Realty Hammer & Assoc.
938 Riddell Avenue N
Ottawa, Ontario
Deposit: 7000, A beautifully renovated bungalow in Glabar Park located at the end of the street offering great privacy and a large treed lot. This executive 2+1 bedroom property has been updated and offers modern finishes, hardwood flooring, open concept layout, and a large primary bedroom. A modern linear fireplace warms the living room with a perfect spot for your big screen. A kitchen with quartz counters and backsplash, striking black fixtures, gas range & stove, stainless steel appliances, pantry, and all flooded with light from the large windows. Lower level with a massive 28’ x 16’ rec room, bedroom, full bathroom, and large storage and laundry room. The West-facing fenced yard is private and has a mix of hard and soft-scaping. Enjoy the sunsets from the deck or the hot tub. Detached garage and long driveway provides plenty of parking. Also available furnished or all-inclusive for an additional cost. View the virtual tour to fully appreciate this home!, Flooring: Hardwood (id:19720)
Engel & Volkers Ottawa
4000 Stonecrest Road
Ottawa, Ontario
Flooring: Carpet Over & Wood, Flooring: Hardwood, Flooring: Ceramic, Beautiful spacious three bedroom bungalow in the country, with 14.9 acres of your own! Front deck welcomes you into foyer and bright open kitchen with window with a view! Overlooking your back deck and backyard, which is a mix of open space, fenced paddocks, and some treed areas. Main focal point in the kitchen is the cookstove, off the kitchen is pantry area, powder room and side entry to garage. Cozy dining room off kitchen, large living room, full bathroom complete with double sinks and double shower, and three bedrooms complete the main level. Unfinished open basement to use for storage, or finish to your liking. Located just 20 mins from Kanata, 5 minutes to Stonecrest School, this property is the perfect blend of country living with privacy and acreage, with quick access to all amenities. Don't miss out! (id:19720)
Innovation Realty Ltd.
59 Sundback Lane
Ottawa, Ontario
Flooring: Tile, Nestled on a quiet, private lane, this charming 3-bedroom, 1.5-bathroom townhome-style condo is centrally located in the heart of the family-oriented Katimavik community. The main floor boasts a bright and functional layout, featuring a spacious eat-in kitchen, living room, dining room, and a convenient powder room. Step through the patio doors to your private backyard. Upstairs you will find a large primary bedroom, main bathroom, and two additional bedrooms that offer ample closet space, making this home ideal for growing families. Prime location close to schools, public transit, shopping, restaurants, and easy access to the 417! 24hr irrevocable required on all offers as per form 244., Flooring: Laminate, Flooring: Carpet Wall To Wall (id:19720)
RE/MAX Hallmark Realty Group
23 Ontario Street
Dundas And Glengarry, Ontario
Flooring: Cushion, UPDATED VICTORIAN HOME - The spacious stone trimmed parking area leads to the durable stone front porch with modern black railings. Once inside the front door admire the gracious stairway and large foyer. The front main floor has 9 foot ceilings. This home features a main floor den/office and large family room. The large kitchen has been updated. Lots of natural light from good sized windows throughout the home. The second floor has 4 bedroom and 2 bathrooms. The St. Lawrence River, shopping, banks, restaurants, parks, swimming beach, medical & dental clinics, golf, curling, arena, library & Upper Canada Playhouse are all a short walk or bicycle ride away. UPDATES: A/C 2010; Roof 2014; Gas furnace 2020; Be sure to click on the upper right hand tabs of the Virtual Tour for additional photos, floor plans and information about this property., Flooring: Softwood, Flooring: Laminate (id:19720)
Coldwell Banker Coburn Realty
3d - 1877 Merivale Road
Ottawa, Ontario
Prime commercial space available in the highly sought-after Hunt Club and Merivale area of Ottawa. This top-floor office space offers flexibility, with the option to rent 130 sqft of office space with shared amenities. The lease includes all utilities—heat, hydro, water, sewer, and property taxes—making it hassle-free for all your business needs. The space boasts two washrooms, a well-equipped kitchenette, and a comfortable lounge area. Signage and parking is available. This space is perfect for various businesses, including mortgage brokers, insurance agents, real estate professionals, architects, spas, tech companies, and more. Contact us for more details and to secure this prime location for your business. (id:19720)
Exit Realty Matrix
3b - 1877 Merivale Road
Ottawa, Ontario
Prime commercial space available in the highly sought-after Hunt Club and Merivale area of Ottawa. This top-floor office space offers flexibility, with the option to rent 140 sqft of office space with shared amenities. The lease includes all utilities—heat, hydro, water, sewer, and property taxes—making it hassle-free for all your business needs. The space boasts two washrooms, a well-equipped kitchenette, and a comfortable lounge area. Signage and parking is available. This space is perfect for various businesses, including mortgage brokers, insurance agents, real estate professionals, architects, spas, tech companies, and more. Contact us for more details and to secure this prime location for your business. (id:19720)
Exit Realty Matrix
3a - 1877 Merivale Road
Ottawa, Ontario
Prime commercial space available in the highly sought-after Hunt Club and Merivale area of Ottawa. This top-floor office space offers flexibility, with the option to rent 240 sqft of office space with shared amenities. The lease includes all utilities—heat, hydro, water, sewer, and property taxes—making it hassle-free for all your business needs. The space boasts two washrooms, a well-equipped kitchenette, and a comfortable lounge area. Signage and parking is available. This space is perfect for various businesses, including mortgage brokers, insurance agents, real estate professionals, architects, spas, tech companies, and more. Contact us for more details and to secure this prime location for your business. (id:19720)
Exit Realty Matrix
236 Sunset Crescent
Prescott And Russell, Ontario
Welcome to this beautiful Melanie Melrose. A 4bed, 4bath home in the sought after community of Sunset Flats, complete with double garage and ample storage for your convenience. Upon entering you are welcomed by the inviting open concept living/dining area with California shutter blinds. The chef's kitchen is complete with stainless steel appliances, quartz counter tops/backsplash, wine/coffee bar and a walk-in pantry. This main floor is perfect for hosting gatherings and family dinners. The second floor features three bedrooms, each with their own walk-in closet. The primary bedroom offers an eye catching accent wall and luxurious 5pc ensuite bath. The finished basement adds an extra bedroom and another full bath. Looking for a backyard retreat? Look no further! With an inground pool, hot tub and interlock you may never want to leave. Close to great schools, parks and walking paths, amenities and more. This home has it all! Flooring: Hardwood, Flooring: Ceramic, Flooring: Carpet Wall To Wall (id:19720)
Century 21 Synergy Realty Inc
972 Cologne Street
Prescott And Russell, Ontario
Home under Construction, Photos are not of actual home, Remarkable 4-bedroom townhome nestled on a private ravine lot with no rear neighbors offers the perfect fusion of tranquility & convenience. Situated in a highly sought-after family-oriented community this home is sure to impress! Step inside this immaculate residence & be greeted by an expansive open-concept layout that seamlessly blends style & functionality. The heart of the home is the gourmet kitchen with abundant cabinetry, eat-at island & a spacious walk-in pantry. Adjacent to the kitchen, a formal dining area awaits featuring oversized patio doors leading onto the generously large back deck. The main floor living room is filled with an abundance of natural light & invites relaxation providing a cozy retreat. Upstairs, discover 3 spacious bedrooms, a full bathroom & a laundry room. The primary bedroom boasts a walk-in closet providing ample storage & a relaxing 3pc ensuite bathroom. Don't miss it!, Flooring: Carpet Wall To Wall, Flooring: Other (See Remarks) (id:19720)
Exit Realty Matrix
156 Prince Albert Street
Ottawa, Ontario
Are you an urbanite looking for a completely renovated energy efficient home in the gentrifying community of Overbrook? Charming 4 bed/2 bath bungalow was extensively renovated in 2018 and features an ICF foundation with 9ft ceilings, new electrical, plumbing, exterior siding, windows/doors, hardwood floors, masonry heater fireplace, and most importantly, modern finishes and meticulous attention to detail throughout. The covered front porch leads to an oversized foyer/mud-room with wall-to-wall storage unit. Open-concept kitchen with custom cabinetry, breakfast bar, quartz countertops, ceramic backsplash, and stainless steel appliances. Dining-room with banquette and built-in storage. The spacious living room overlooks the front porch, and features an exposed chimney, designed to radiate heat from the fireplace below. South-facing bedroom on main floor with ceiling fan. Renovated 4 piece bathroom with soaker tub and sleek subway tile. The lower level is remarkably bright and airy thanks to 9ft ceilings and large windows above grade. Spacious family room with masonry heater wood-burning fireplace designed for cozy fires and secondary heat source to save on heating bills. Three additional well-proportioned bedrooms with tons of storage space. Updated full-bathroom with oversized vanity and soaker-tub. Spacious finished laundry room. Lower-level has direct access to outdoors which could be ideal for in-law suite, or for additional privacy. Fully-fenced south-facing backyard features an oversized deck ideal for entertaining, large shed for all of storage needs, garden beds, and outdoor fire-table. Easy access to 417, LRT at Tremblay Station, downtown core via footbridge to Sandy-Hill, Rideau Sports Centre, bicycle path network along Donald Street, and NCC Park along the Rideau River. Pre-listing inspection on file. Total utilities for last 12 months: Enbridge: $598.14; Hydro: $940.22; Water/Sewer: $641.85. Flexible closing. 24h irrevocable on all offers. **** EXTRAS **** Furnace 2014, A/C 2016, Roof 2018, On-Demand Hot Water Heater (owned) 2016, Major renovation completed in 2018 including ICF foundation, electrical, plumbing, siding, front/back porch, wood-burning masonry heater as secondary heat source. (id:19720)
Royal LePage Performance Realty
C - 2969 Richmond Road
Ottawa, Ontario
Discover comfort and style at 2969C Richmond, nestled in Britannia Heights neighborhood. This home features hardwood floors on the main level and a kitchen with dark cabinetry, stainless steel appliances, and granite countertops. The open-concept layout seamlessly connects the kitchen, dining, and living areas, leading to a private backyard retreat complete with a hot tub. Upstairs, the spacious primary bedroom includes a large closet, while the updated bathroom impresses with a double vanity. Enjoy unparalleled convenience with nearby amenities such as Queensway Carleton Hospital, Britannia Park, Bayshore Shopping Centre, schools, and parks. Easy access to highways 416 and 417 ensures a quick commute to downtown or Kanata. Perfect for families seeking a central location, this property offers a blend of comfort, elegance, and accessibility. Schedule your tour today! (id:19720)
RE/MAX Hallmark Realty Group
2315 Kilchurn Terrace
Ottawa, Ontario
Incredibly Popular Bungalow Model to be built by Omega Homes! Tired of looking for homes that are just not to your taste? Here's your chance to build your dream home with your own desired finishes! This Grand 3+2 Bed, 3.5 Bath Home features an Open Concept Kitchen to Great Room, Butlers Pantry as well as Walk-In Pantry, Formal Living Room, Kitchen with Large Eating Area, High-End Finishes and Patio Door to Covered Porch in Backyard with Half Walk-Out. Large Primary Bedroom with HUGE Walk-In Closet and Luxurious 5pc Ensuite. 2 Additional Good Sized Bedrooms and Full Bath on Main. Main Floor Laundry and Mudroom with Inside Entry from Triple Car Garage! Partially Finished Basement Featuring Large Recreation Room, 4th & 5th Bedroom and Full Bath - Perfect for In-Law or Nanny Suite! Large Lot Sitting Approximately 2 Acres. Flooring: Tile, Flooring: Hardwood. Choose Your Own Finishes! Tarion Warranty. Excellent Track Record! CALL TODAY!!! *Photos are of a Previous Different Model* Expected Occupancy - Spring 2026 (id:19720)
Exp Realty
232 Saddleback Crescent
Ottawa, Ontario
Flooring: Tile, Deposit: 6400, Flooring: Hardwood, Flooring: Carpet W/W & Mixed, A rare opportunity for you to reside in a single home in the perfect location of Kanata Lakes (Arcadia Community)! This 4 BED 2.5 BATH abode is conveniently situated close to amenities - Tanger Shopping Outlet, Restaurants, Hi-Tech companies (Cisco, Ciena, Nokia, Kinaxis...), amazing schools - Earl of March! Upon entry, this home offers an inviting foyer with a large closet for storage & dining area & family room with gas fireplace & plenty of natural light from large windows. Stunning classic chefs’ kitchen with all stainless steel appliances, quartz countertop & backsplash & large eat-in island. 4 spacious bedrooms upstairs including the primary with walk-in closet & 4-piece ensuite made for relaxing in. Large 3-piece bath. Laundry room is also on this level for convenience. Outside is a fully fenced, landscaped backyard for safe outdoor play & great patio for family time outside!Schools:\r\n- Earl of March High School, Kanata Highlands P.S.,Roland Michener P.S,W. Erskine Johnston P.S. (id:19720)
Right At Home Realty
6074 Meadowglen Drive
Ottawa, Ontario
This stunning 2-story home in Chapel Hill boasts stylish updates and undeniable curb appeal. Step into the spacious foyer with an elegant 'open to above' curved staircase. The main floor has oversized formal living and dining rooms. The bright, expertly designed kitchen offers ample counter space, abundant storage, modern appliances, a breakfast bar, and floods of natural light from wall-to-wall windows overlooking the backyard. The adjacent family room features a built-in TV unit, fireplace, and large windows. Upstairs, the primary suite includes a walk-in closet, dressing room with mirrored closets, and an ensuite bathroom. Three additional generously sized bedrooms and a main bathroom complete the second floor. Enjoy the private backyard with beautiful gardens. The 2-car garage offers ample storage and direct access to the laundry room. The finished basement, with an extra kitchen, offers endless potential. A must see to fully appreciate! 24 hr irrevocable on all offers. **** EXTRAS **** OTHER INCLUSIONS: TWO (2) Auto Garage Door Opener(s), Hot Water Tank, TV wall unit located in living room, mirrored closet in master bedroom, All window coverings, All light fixtures, All mirrors in bathrooms, Play structure in backyard. (id:19720)
Sutton Group - Ottawa Realty
5800 Queenscourt Crescent
Ottawa, Ontario
Flooring: Tile, Flooring: Hardwood, Set on 2 acres in Rideau Forest, this home showcases exceptional quality, design & craftsmanship. The foyer leads to a grand living room with 20-ft ceilings & a gas fireplace. The gourmet kitchen is complemented by a formal dining room and a family room with coffered ceilings, a wood-burning fireplace & direct backyard access. The main level primary suite includes a custom 5-piece ensuite, California walk-in closets & private hot tub access. A convenient office off the primary suite can serve as a bedroom. Upstairs, there are three additional bedrooms, each with a balcony; two have walk-in closets & one has a 4-piece ensuite. The finished basement features 9-ft ceilings, a bar, a theatre & ample space for entertaining. The backyard is an absolute oasis retreat with a beautiful salt-water pool, hot tub, covered terrace & an outdoor kitchen with a gas BBQ and fridge. The property includes attached and detached 2-car garages. Just a few features this resort-style\r\nhome has to offer. (id:19720)
Engel & Volkers Ottawa
194 Holland Avenue
Ottawa, Ontario
Large veranda welcomes you to this spacious 3 bedroom semi-detached home that looks and feels like a single family home! Beautiful hardwood floors throughout. Inviting living room, elegant formal dining room, bright and open kitchen overlooking family room with vaulted ceilings, convenient main floor powder room. Three good sized bedrooms on the 2nd level with updated full bathroom. Attached garage. Fully fenced, west facing backyard with afternoon sun and large deck. Prime location backing onto Fisher Park NO REAR NEIGHBOURS and next to Elmdale Tennis Club. Steps to Elmdale Public School and Fisher Park Middle School, shops and top restaurants of popular Wellington West, Civic Hospital, Tunneys Pasture LRT and buses, the Parkdale Market, and more! Enjoy Fisher Park's outdoor ice rink, sports field, playground & splash pad.. Basement offers plenty of storage and laundry area. Utilities in addition, proof of income and credit check required with all rental applications. **** EXTRAS **** Flooring: Tile and hardwood (id:19720)
Royal LePage Team Realty
49 Foxfield Drive
Ottawa, Ontario
Welcome to 49 Foxfielda beautifully designed 4+1 bedroom home that combines functionality & location, ideal for family living. Situated close to parks,schools, public transit, & a variety of shopping & grocery options, this home provides unparalleled convenience. The main floor features hardwood flooring inthe dining & living areas, a charming gas fireplace, & an updated open-concept kitchen w/ granite countertops. Practicality is at the forefront w/ alaundry/mud room, powder room, front hall access to the garage, & patio doors opening to a private backyard. The 2nd floor offers 4 generously sizedbedrooms, each w/ ample closet space, including a primary suite w/ 2-pce ensuite, plus an updated 4-piece main bath. The expansive lower level boasts aversatile family room, ideal for recreation or remote work, along w/ a lge den suitable as an office or guest room. With its many updates & ideal location,this home is ready to impress! Some photos have been virtually staged. 24hr irrev. (id:19720)
Paul Rushforth Real Estate Inc.
435 Celtic Ridge Crescent
Ottawa, Ontario
Discover this STUNNING 3-bedroom, 3-bathroom residence that perfectly blends comfort and style. The spacious, open floor plan is designed to maximize natural light, creating a bright and inviting atmosphere throughout. The heart of the home is the great room, featuring a cozy gas fireplace the perfect spot for relaxing with family or entertaining guests. The kitchen offers plenty of room for your culinary adventures, with ample counter space and storage to keep everything organized and within reach. Primary bedroom, complete with a private ensuite and a walk-in closet, providing a peaceful sanctuary to unwind. The additional bedrooms are generously sized, ideal for family, guests, or a home office. The fully finished recreation room offers even more living space, perfect for a playroom, home gym, or media room the possibilities are endless! With its thoughtful layout and modern features, this home is ready to meet your needs and exceed your expectations. Don't miss your chance to make this beautiful property your own! **** EXTRAS **** 2020 - Chamberlain Ultra Quiet Belt drive garage door opener with Wi-Fi, Flush mount ceiling lights & Chandelier; 2022 - New blackout blinds and living room motorized blinds from blinds to go. (id:19720)
Keller Williams Integrity Realty
712 Devario Crescent
Ottawa, Ontario
Welcome to a Wonderful Place to Call Home! This lovely detached home with a double car garage is located in the heart of Barrhaven, offering both comfort and convenience for your family. The home features a bright and spacious layout, highlighted by a chef's kitchen equipped with a large center island, a handy pantry, and stainless steel appliances. Whether preparing meals or gathering with loved ones, this kitchen is designed to make daily living easy and enjoyable. The cozy family room, complete with an electric fireplace, creates a warm and inviting space to relax. The natural light flowing throughout the home enhances its open and airy feel. What's Nearby: This home is in a fantastic location, close to everything Barrhaven has to offer. You'll find excellent schools, parks, and recreational facilities nearby, as well as convenient access to shopping, restaurants, and other amenities. With easy connections to major roads and public transit, getting around the city is simple and stress-free. This is a home that combines practicality and charm in a great neighborhood. Book your showing today and see if it's the right fit for you! (id:19720)
Exp Realty
1 Leitrim Road
Ottawa, Ontario
Prime location on Leitrim Road. Beautiful opportunity to own an assembly of lots and a right of way to access all lots. Buyers to do their due Diligence regarding building possibilities on site. Selling as an assembly with PIN #043450087 and #043450088. For a total of 2.569 Acres (id:19720)
Royal LePage Team Realty
721 Capricorn Circle
Ottawa, Ontario
Incredible Richcraft Townhome nestled on a quiet family friendly street in Riverside South. The inviting Foyer welcomes you into this sun filled 3 Bedroom 3.5 Bathroom Townhome featuring a modern Open Concept Main Floor design with fabulous hardwood floors throughout the main level. Beautiful cabinetry, quartz countertops, stainless steel appliances and a large Kitchen Island Seating Area make this Kitchen a Chefs paradise! This gorgeous Kitchen is complemented with a sun filled Living Room and an impressive formal Dining Room overlooking the backyard. Upstairs the luxurious Primary Bedroom with sizable Walk In Closet features an upgraded 3 piece Ensuite. Two additional spacious Bedrooms, a Loft Area, Main Bathroom and convenient Laundry Room complete this upper level. Dont miss this fully finished lower level boasting a cozy Rec Room with Fireplace, 4 Piece Bathroom and sufficient Storage space. Note - Pictures are from a prior listing. Dont miss renting this beautiful townhome! (id:19720)
Royal LePage Performance Realty
305 Wood Avenue
Lanark, Ontario
Welcome to this turnkey, two-storey home in the Maple Ridge Estates community of Smiths Falls. The ‘Aspen Model’ by Mackie Homes offers a thoughtfully designed layout with ˜2,089 sq. ft. of living space, three bedrooms, three bathrooms, and an attached two-car garage. Ideally located near amenities, this property provides easy access to recreation, shopping & dining. Upon entry, the main floor greets you with a bright atmosphere, featuring recessed lighting, and a natural gas fireplace that adds warmth and elegance. A patio door opens to a sundeck, perfect for outdoor entertaining. The stylish kitchen includes two-toned cabinetry, quartz countertops, stainless steel appliances, a pantry, and a spacious island with pendant lighting above. On the second level, the primary bedroom includes a walk-in closet and a 4-pc ensuite featuring a dual-sink vanity for added convenience. Two additional bedrooms, a full bathroom, and a dedicated laundry room complete this level., Flooring: Mixed (id:19720)
Royal LePage Team Realty
37 Jetty Drive
Ottawa, Ontario
Welcome to 37 Jetty Drive in the sought after community of Mahogany. This spectacular 4+1 bed, 4.5 bath family home boasts approx 3200 sq/ft [above grade] of luxury living and is situated on a 52.99x95.18 ft lot. 9ft ceilings on the main floor and 2nd level; 8ft doors. Expansive entry foyer. Upgraded coffered ceilings in the family room with cozy linear gas fireplace. Spacious eat-in kit with quartz counters, breakfast bar, black stainless steel appliances, gas stove, butler's pantry, wine fridge & walk-in pantry. Main floor features oak hardwood and tile flooring with formal living and dining rooms, den/office & powder bath. Luxury primary bedroom with dual walk-in closets and 5-pc spa-like ensuite. 2nd bed offers walk-in closet & 3-pc ensuite; 3rd/4th beds have walk-in closets and share Jack & Jill 3-pc bath. Enjoy the convenience of central vac & 2nd-floor laundry. Fully finished basement comes complete with 5th bedroom, walk-in closet & 3pc bath. Double garage with inside entry to handy mudroom & walk-in closet. The backyard offers a fully [pvc] fenced yard with storage shed. A must-see! Approx $100K in upgrades. 24 hrs irrevocable on offers. (id:19720)
Royal LePage Performance Realty
51 Four Seasons Drive
Ottawa, Ontario
Welcome to this impressive, custom-built all-brick home that exemplifies quality craftsmanship and timeless elegance. Meticulously maintained and thoughtfully designed, this spacious residence is perfect for growing families or those seeking versatile living options. The main and second levels feature gleaming hardwood floors, adding warmth and sophistication to the generous, light-filled rooms. The inviting family rooms on both levels each boast cozy wood-burning fireplaces, creating the perfect ambiance for gatherings or quiet evenings. The primary bedroom is a true retreat, complete with a 5-piece ensuite, a walk-in closet, and private access to a charming loft area that overlooks the grand two-story foyer. The lower level offers incredible flexibility with a fully equipped separate suite, featuring side entrance, kitchen, bathroom, and living room perfect for rental income, extended family, or a private guest suite. Step outside to your private backyard oasis, ideal for relaxation and entertaining. Located in a desirable neighborhood, this home is just moments away from excellent schools, parks, shops and transit. (id:19720)
Bennett Property Shop Realty
206 Macoun Circle
Ottawa, Ontario
Welcome to 206 Macoun circle. A maintained 3-bedroom end unit townhome in a family-oriented neighborhood of Greenboro, close to schools, transportation, & parks. The main floor boasts a family room and a bright open ceiling living room with a large 2 storey window allowing for lots of natural light. Spacious kitchen with granite countertops, SS appliances. Primary bedroom with walk-in closet, & well-appointed 5-piece ensuite bath including a standing shower and a soaker tub. Generous sized secondary bedrooms with large windows and ample closet space. Fully finished basement boasts a large recreation room with cozy gas fireplace, and plenty of storage space. Convenient main floor Large backyard with no rear neighbors. Available 1st Jan 2025. Book your showing today! (id:19720)
Keller Williams Integrity Realty
6808 Suncrest Drive
Ottawa, Ontario
Flooring: Tile, This stunning waterfront gem is your dream come true! With your own private sandy beach & just 20 minutes from downtown Ottawa, this home offers 2 main floor offices—one w a serene water view. The heart of the home is an expansive kitchen that flows seamlessly into a spacious family room, where an opulent stone fireplace awaits. Large windows stretch across the rear, offering breathtaking beachfront vistas that flood the space w natural light. For those special gatherings, there’s a separate dining room paired w a formal living room. Retreat to the luxurious primary suite w double doors, a walk-in closet & an ensuite that boasts a double-sided fireplace, all sharing the same waterfront view. The fully finished basement offers a large family room w a gas fireplace, an extra bedroom & convenient garage access. Located in a vibrant neighborhood w a mix of professionals, you’ll also enjoy access to a community pool & tennis court. This isn’t just a home; it’s a lifestyle waiting for you!, Flooring: Hardwood, Flooring: Carpet Wall To Wall (id:19720)
Engel & Volkers Ottawa
46 Tennant Drive
Leeds And Grenville, Ontario
This house is under construction. Images of a similar model are provided, however variations may be made by the builder. Located in South Point, just steps away from the Smiths Falls Golf & Country Club and within close proximity to trails & amenities in Smiths Falls. The ‘Casewood 2 Car Hip’ Model by Mackie Homes showcases ˜1,876 sq. ft. of main floor living space, highlighted by quality craftsmanship & beautiful finishes. This home is perfect for family living & entertaining, with a bright and spacious layout that seamlessly connects the spaces. The great room, complete with a fireplace, provides access to the sundeck, making it an ideal space for gatherings. The kitchen offers ample storage & prep space, anchored by a centre island with space for seating. Additional conveniences include a powder room, laundry room & a family entrance that opens to the 2-car garage. The primary bedroom features a 5-pc ensuite. In addition, there are two secondary bedrooms & a 4-pc family bathroom., Flooring: Mixed (id:19720)
Royal LePage Team Realty
5003 Thunder Road
Ottawa, Ontario
Welcome to 5003 Thunder Road! Imagine a charming bungalow nestled in a picturesque country setting. The exterior features a warm, inviting facade. Surrounded by lush greenery, you can see farmland in the distance, dotted with wildflowers and tall trees. Inside, the open layout maximizes space, with a large living area that connects seamlessly to a compact yet efficient kitchen. You'll find two cozy bedrooms located down a softly lit hallway. Both bedrooms share a well-appointed bathroom, complete with a shower/tub combo with lovely tile work. Envision a spacious, finished basement that adds a whole new dimension to this cozy bungalow. As you descend the stairs, you're greeted by a warm and inviting atmosphere, thanks to soft lighting and cozy furnishings. The large detached garage offers tons of space for storage, gardening tools, and anything in between. There's plenty of room for outdoor activities, perfect for children to play, pets to roam, or for hosting family gatherings. (id:19720)
RE/MAX Hallmark Realty Group
1901 Montereau Avenue
Ottawa, Ontario
Flooring: Tile, Flooring: Vinyl, *OPEN HOUSE Saturday November 30| 2-4PM* Welcome to a spacious home with NO REAR NEIGHBOURS backing onto beautiful NCC forest area in the sought-after neighbourhood of Chapel Hill. The main floor features a BRIGHT living, dining and family room with stunning walnut hardwood floors along with an updated kitchen (2012) with granite counter tops. Upstairs, you'll find 4 generous bedrooms with gleaming hardwood floors and 2 Full Bathrooms. The spacious primary bedroom features cathedral ceilings, walk in closet and en suite bath. The finished basement includes a large rec room, an office, and a convenient three-piece bathroom. Enjoy the outdoors with an above-ground swimming pool and a two-tiered deck, all just steps away from scenic trails and treed forest area. Recent upgrades include windows (2017), roof (2019), kitchen appliances, washer and dryer (2022), and AC (2022)., Flooring: Hardwood (id:19720)
Royal LePage Team Realty
49 Mccallum Drive
Renfrew, Ontario
Flooring: Vinyl, Flooring: Hardwood, Flooring: Ceramic, OPEN HOUSE SUNDAY, NOV. 24 2PM-4PM Beautiful 3+2 bedroom home on 1.7 acres is waiting for its new owners! Enjoy your private back yard, relax in the hot tub with nature all around you, or explore your own treed lot as an adventure of its own. Convenient cedar deck located just off the spacious kitchen and dining room which overlook the backyard. Largest of the lower level bedrooms is currently used as a playroom. Family room, bathroom and additional bedroom make this a fantastic retreat! Book your showing asap! 48 hours irrevocable on all offers. (id:19720)
Royal LePage Team Realty
9601 Hall Road
Leeds And Grenville, Ontario
Flooring: Tile, Flooring: Softwood, Flooring: Laminate, Tranquil privacy with loads of possibilities. This 195 acre parcel boasts a 3 bedroom plus loft custom built for previous owners. 3 bedrooms on the main level, loft open to great room below. Open kitchen/living area with French doors leading to large deck. Plenty of windows creating lots of natural light. Oversized detached two car garage with large loft. Second structure used for storage. Trails cut through the property. Some wetlands, some areas that could be cleared for farming. Sections of the land could be certified organic as it was in the the recent past. Plenty of possibilities to build your dream! Good access to Ottawa, Montreal, Brockville and the US Border. (id:19720)
Coldwell Banker Coburn Realty
1353 Diamond Street
Prescott And Russell, Ontario
Quality new construction by Homestead Builders, ready for occupancy end of November 2024! This elegant 3+1 bed, 3.5 bath bungalow is luxury living at its finest! Engineered White Oak hardwood flooring on main and stairs. Convenient main floor laundry, powder rm & access to 2 car garage with charging station for electric car! Open concept living rm/kitchen with gas fireplace. The chefs dream kitchen offers quartz countertops, waterfall island, pot filler, microwave drawer, pantry & high end stainless steel appliances. Separate dining area with waffle ceiling & servery! The primary suite boasts walk-in closet & 5 piece ensuite including free standing tub & separate shower and double sinks. 2 secondary bedrms and 4 piece family bath. Partially finished lower level with rec rm, 4th bedrm, 4 piece bath, storage and a separate large flex room. Modern deck off the living rm. 9' ceilings throughout! AC, Central Vac, Nest doorbell & thermostat included! FULL TARION WARRANTY. A must see!! (id:19720)
RE/MAX Affiliates Realty Ltd.
1307 Diamond Street
Prescott And Russell, Ontario
This impressive new & improved Sheldon II model by Homestead Builders has NEVER BEEN OCCUPIED AND WAITING FOR YOU! This gorgeous 4+1 bed, 4.5 bath home is the definition of elegance. Engineered White Oak hardwood flooring on main, 2nd and stairs. Main floor office, walk-in closet and powder bath. Living rm with coffered ceiling and cozy 3 sided gas fireplace into dining area complete with waffle ceiling and servery! The eat-in kitchen is an absolute dream offering premium quartz countertops, waterfall island, large walk-in pantry and high end stainless steel appliances. Located on the 2nd floor: Primary bedroom with 5 piece ensuite including free standing tub and access to oversized walk-in closet, 3 secondary bedrooms, Jack & Jill bath, 3rd bath (4 piece), and laundry. Fully finished lower level with rec rm, media rm, 5th bedrm, and 4 piece bath! 220V plug in garage. Modern 8x15 deck. FULL TARION WARRANTY. A must see! (id:19720)
RE/MAX Affiliates Realty Ltd.
283 Station Trail Street
Prescott And Russell, Ontario
Flooring: Tile, Welcome Home!!! This Beauty, A 4 Bedroom, 3 Bathroom Family Home Offers An Open Concept Main Floor, W/ Engineered Hardwood throughout the home, An Electric Fireplace, A Large Kitchen W/ Island, , A Large Pantry, & A Dining Room W/ A W/O To A Large Backyard. The Main Floor Also Provides A Laundry Room, Entry To The Garage, A Powder Room & Another Large Pantry/Closet. Upstairs You Are Met With Sky High Ceilings, Upgraded Carpet Though-Out The Second Floor, & 4 Bedrooms W/ 2 Large Bathrooms. The Primary Bedroom Has A Large Walk-In Closet W/ A Closet Organizer, A Beautiful 4-Pc Ensuite, & Tons Of Natural Lights. Each Of The Remaining Bedrooms All Have Closet Organizers 24 hours irrevocable on all offers., Flooring: Hardwood (id:19720)
Keller Williams Integrity Realty
350 St Phillipe Street
Prescott And Russell, Ontario
Flooring: Cushion, Investors take note! Great 4plex commercial residential mixed use building in Alfred with net income of approx $38,000, (8% cap rate). All 4 units are currently rented. Main floor has a com. unit rented to a pizzeria at $1,715 before hst + hydro, natural gas and propane for restaurant (base rent increase $80 on January first). Main floor also futures a 2bedr. apart. ($945 plus heat and hydro) and 1 bachelor unit ($478 Hydro included). The 2nd level has 1 large 2 bedroom unit (rented $815+ heat & Hydro) and a large unfinished space that could possibly be added to the pizzeria or for other uses (buyer to verify with local authorities for requirements). 5 hydro meters and 3 gas meters on site. Seller pays hydro for bachelor only. All other tenants pay their own heat and hydro. Property needs some TLC. Call now!, Flooring: Carpet W/W & Mixed, Flooring: Mixed (id:19720)
Power Marketing Real Estate Inc.
C6t34 New Ross Road
Dundas And Glengarry, Ontario
Amazing opportunity to own just under 14 acres near Brinston. This Lovely treed lot would make a fabulous Hobby farm or a nature lovers retreat, There has been a new culvert put in at road for access to lot, an area cleared to start building your dream home and enjoying country life at its finest. There are two cleared areas that could be used for pasture making it ideal for the equestrian enthusiast. Call today (id:19720)
RE/MAX Affiliates Realty Ltd.
14 - 182 Dallaire Street
Prescott And Russell, Ontario
BRAND NEW SEPTIC BEING INSTALLED!! 40K VALUE!! Looking for a cozy home in a quiet waterside community? Recently renovated, this home features cute clean finishes for the savvy buyer. Fresh paint throughout, new flooring, updated bathroom & a cleaned up living area has created a lovely space. You'll find generously sized rooms, with a spacious open kitchen. The large living room, offers a cozy & efficient woodstove, along with a panoramic view of the river. Plus, enjoy the convenience of brand new appliances. This property offers a private HUGE lot with stunning river views, perfect for entertaining. Outside, you'll find plenty of parking, a large lawn, & a storage shed. Ideal for a starter home or downsizing. Located just a 15min walk from Clarence Island and the ferry to Quebec, and only a 10-minute drive to all in-town amenities, this home provides the perfect balance of peaceful living & easy access to everything you need., Flooring: Hardwood (id:19720)
Exp Realty
24 White Tail Drive
Lanark, Ontario
Flooring: Tile, Welcome to 24 White Tail Drive in the family friendly community of White Tail Ridge, at the edge of Almonte. This 4 bedroom, 2.5 bath, 2 story home on an executive sized corner lot features an above ground salt water pool and play structure. Main level den is the perfect spot for a toy room, separate TV room or office. Large eat-in kitchen with breakfast bar and plenty of storage space and access to the back yard. Spacious living room with gas fireplace making it the focal point for the family. Hardwood floors throughout the main floor. Mudroom off the 2 car garage is home to the laundry and powder room. Second level features great sized carpeted bedrooms and family bathroom for the kids. Primary bedroom offers a walk-in closet and 4 piece bathroom. Basement level is waiting to be developed. Just a hop, skip and jump to the OVR Trail. School bus pickup. A quick drive to all that Almonte has to offer ~ recreation, shopping, restaurants, schools, arena. An amazing community to call home., Flooring: Hardwood, Flooring: Carpet Wall To Wall (id:19720)
Exp Realty
456 North Street
Dundas And Glengarry, Ontario
Flooring: Tile, Flooring: Hardwood, Discover this charming 3-bedroom, 2-storey townhome, perfectly tucked away on a quiet street at the edge of town. Featuring gleaming hardwood floors and freshly painted interiors, the home offers a bright, welcoming atmosphere. The kitchen, with its sleek granite countertops, offers a functional and stylish space for daily meal preparation. Upstairs, the spacious primary bedroom offers a peaceful escape, while two additional bedrooms provide ample space for family or visitors. An attached garage adds convenience, and the home’s impeccable condition promises easy living. With low-maintenance upkeep and affordable utilities, this move-in-ready gem is perfect for those seeking comfort and value (id:19720)
Coldwell Banker Coburn Realty
620 Limoges Road
Prescott And Russell, Ontario
Don't miss this great INVESTMENT/DEVELOPMENT opportunity to purchase this lot, perfectly positioned in the heart of Limoges, on 0.55 acres with approx. 113 ft. of frontage! Surrounded by future residential development. Only 1km from Hwy 417 making it just a 25 minute drive from Ottawa! Across the street from Kittawa Campground, Minutes from Calypso water park, Oasis RV Resort, the Larose Forest, the Innovation Commercial Park and just 5-10 minutes from Casselman, Embrun & Russell! This lot is within the village boundaries and bursting with potential! PROPERTY ON LOT BEING SOLD AS-IS, WHERE IS., Flooring: Other (See Remarks) (id:19720)
Exp Realty
52 St Victor Street
Prescott And Russell, Ontario
Deposit: 4200, Flooring: Hardwood, Welcome to this inviting 2-storey home, offering a total of 4 bedrooms and plenty of space for comfortable living. The main floor features a large living room, along with a great kitchen and dining area. You'll also find a full 4-piece bathroom conveniently located on this level. Upstairs, the second floor boasts 3 generous bedrooms, providing ample space for family or guests, as well as a convenient 2-piece bathroom. There is an additional bedroom on the main floor. The unfinished basement offers additional potential, featuring a dedicated laundry area and plenty of storage space to keep your home organized. The yard is perfect for outdoor activities and enjoying quiet moments.\r\nLocated in a friendly neighbourhood, this home is a wonderful opportunity. Tenant must provide valid credit check, proof of income and personal references. (id:19720)
RE/MAX Delta Realty
777 Route 11 Street
Prescott And Russell, Ontario
Flooring: Vinyl, Discover the beauty of rural living with this lovely bungalow located in the quaint town of Curran, backing onto a picturesque farmer's field. Set on a generous 100 x 200 lot, this property features a large detached garage of 24' x 30', a storage shed of 12' x 16', and mature trees, creating a serene and private atmosphere.Step inside to find an immaculate interior, featuring a bright and inviting kitchen that flows seamlessly into a cozy dining area, perfect for family gatherings and entertaining. The main floor includes a full bathroom and two large bedrooms, providing ample space for comfort and relaxation.The finished basement adds even more value, offering an additional bedroom, an office space ideal for remote work, and a family room where you can unwind or host movie nights. With its charming features and peaceful surroundings, this bungalow is a true retreat. Don’t miss the chance to make it your own! As per form 244, 24 hours irrevocable on all offers., Flooring: Laminate, Flooring: Carpet Wall To Wall (id:19720)
RE/MAX Delta Realty
95 Maplewood Avenue
Leeds And Grenville, Ontario
Flooring: Tile, Welcome to this charming 2-bed, 2-bath farmhouse-style gem, nestled on just under 1 acre with direct access to Kemptville Creek. The quaint front porch leads to a spacious entrance filled with natural light. Inside you can enjoy a generous-sized kitchen, accompanied by a walk-in pantry, a convenient 2-piece bath with laundry. The main floor features 2 cozy family rooms and a formal dining room, all accented by beautiful wide plank pine floors that run throughout the home. The primary bedroom boasts a walk-in closet upstairs, while the 4-piece bathroom showcases a stunning clawfoot soaker tub. Step outside to the large covered back deck, perfect for relaxing. The property also includes a 1-car garage, a large barn, and an outbuilding, providing ample storage space. Mature maple trees dot the property, offering the opportunity for tapping in the spring. Within 10 Min of Kemptville’s amenities. BELL FIBE AVAILABLE! Sellers have worked from home with the internet with NO ISSUES!, Flooring: Hardwood, Flooring: Laminate (id:19720)
RE/MAX Affiliates Realty Ltd.










