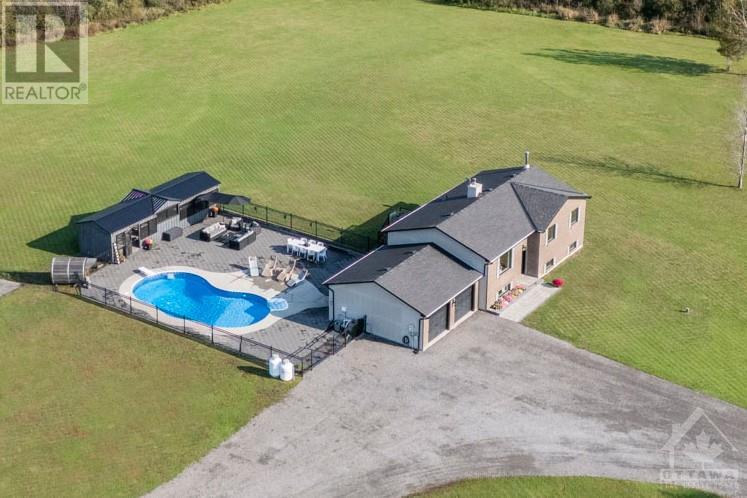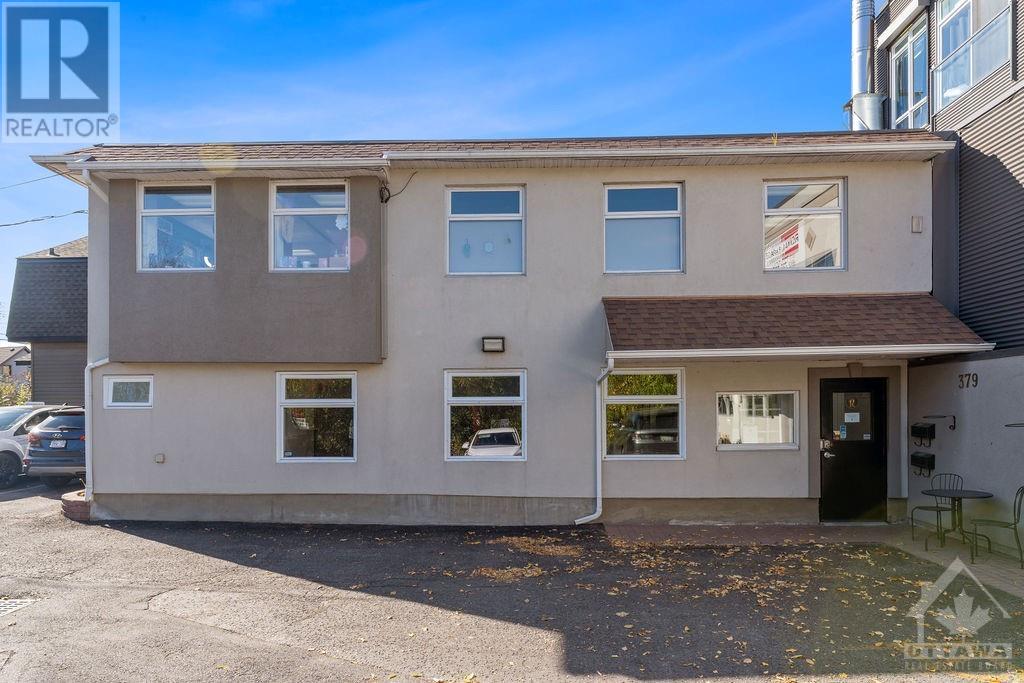Ottawa Listings
883 Craig Road
Oxford Mills, Ontario
This "like NEW"home in Oxford Mills offers a turnkey retreat on 5.5 acres.This property boasts an in-ground pool w/new liner, new lights, new heater & a new salt cell,beautiful sauna, & a new fully enclosed gazebo ft. new screened windows & swim spa/hot tub! Zero lawn maintenance req. w/the new Robotic GPS lawn mower. Open-concept kitchen, dining & living area & new french doors offering access to the new deck w/new modern glass railings! New flooring & new light fixtures. The newly renovated bathrooms will wow you, w/the primary bdrm & 2 additional bdrms complete the level. Downstairs find a spacious family room w/a cozy wood stove, home office, & a 4th bdrm. A recently converted garage now offers a suite, providing loads of extra space. In the last 2 yrs new windows, new roof, new facia, soffit & eavestrough, new heat pump system,new HWT have been added. Professionally installed Gemstone lights allow you to have lights for any occasion, IYKYK! & a large gravel pad prepped for a shop! (id:19720)
RE/MAX Affiliates Realty Ltd.
179 George Street Unit#303
Ottawa, Ontario
Step into a sleek 740 sq ft One Bed + Den in Byward Market. (larger than some 2 beds) This corner unit (east and south-facing) has two walls of windows, offering morning sunrises and all-day natural light. The open-concept living space features a flexible layout with a floating kitchen island, brand new washer/dryer, custom blinds throughout. The well-separated den is perfect for working from home, studying, or accommodating guests. Enjoy the outdoors on your 20 ft east-facing balcony overlooking the courtyard. Amenities include a gym, party/games room, and a large outdoor terrace with gas BBQs. Condo fee includes all utilities, heat, hydro, underground parking, and a locker. Directly across the street from the Ottawa's newest Metro Grocery and LCBO, steps to Ottawa U, Byward Market, Light Rail, dining, shopping, galleries, Parliament. Kiddy corner to DND. Immediate occupancy available. Ultra-convenient third-level location means you can easily use the stairs. 24 irrev. (id:19720)
Exp Realty
838 Regulus Ridge
Ottawa, Ontario
This stunning residence offers an ideal fusion of elegance, functionality, and comfort. With its spacious layout and thoughtful design, this home presents a truly exceptional living experience. As you step inside, you'll be greeted by a grand foyer. The main floor seamlessly blends a sophisticated living and dining area, creating an inviting space for entertaining family and friends. The open kitchen, a true centerpiece of this home, boasts modern appliances and a stylish design that will inspire your culinary endeavors. On the second floor, you'll find a haven of tranquility and relaxation. The three generously sized bedrooms provide ample space for your family's comfort. The primary bedroom, with its luxurious en-suite bathroom, offers a private retreat where you can unwind and rejuvenate after a long day. Additionally, there is a versatile loft area, perfect for a home office, providing you with a flexible space to meet your unique needs. Possession: Oct 8th, 2024 (id:19720)
Keller Williams Integrity Realty
309 Mercury Street
Rockland, Ontario
Welcome to 309 Mercury Street, a beautiful two-story home built in 2011. This immaculate property offers 3 bedrooms, 3 bathrooms, and an insulated single-car garage. Located in the desirable Morris Village in Rockland, the home sits on a lot with no direct rear neighbors, backing onto a peaceful walking trail, and is only about 35 minutes from Ottawa. The main floor features hardwood and ceramic flooring, a gourmet kitchen, and a dining and living room overlooking the backyard. There’s also a formal family room, a spacious dining room, and a 2-piece bathroom. The upper level includes a large primary bedroom, two additional bedrooms, and a main bathroom. The fully finished basement has a full bathroom, a laundry area, and a recreational room. The backyard offers plenty of deck space, an enclosed gazebo, and a fully fenced yard. Situated on a quiet street, it's within walking distance to parks, trails, and more. Book your private showing today! (id:19720)
RE/MAX Hallmark Realty Group
4105 Talbot Street
Ottawa, Ontario
Property is being sold "AS IS" Seller makes no representations or warranties. Buyer to do their due diligence. Large lot. Lots of potential. Approximate date of upgrades, Roof 2015, Septic 2010, Well 2012, Furnace 2016, A/C 2016, Water Softener 2012. Interior pics will be added once the clutter is removed. (id:19720)
RE/MAX Affiliates Realty Ltd.
189 Conservancy Drive
Nepean, Ontario
BRAND NEW Caivan Home located in the highly coveted Barrhaven area, offering proximity to excellent schools, parks, recreation centers, and shopping. The main floor offers open-concept design flows effortlessly into a modern kitchen equipped with high-end stainless steel appliances, a large island, and ample cabinetry. The upper level features generously sized 3 bedrooms, 2 full bathrooms and a walk-in closet. This level also has a conveniently located laundry room. The fully finished basement provides a fourth bedroom, a full bathroom, and a flexible space perfect for a rec room, family room, or home office. Tenant pays water & sewer, hydro, gas, HWT rental, tv cable/internet, grass cutting, snow removal. For all offers include: Proof of employment, recent 2 paystubs, credit report, reference letter, rental application and photo ID. (id:19720)
Housesigma Inc
203 St Patrick Street
Ottawa, Ontario
Nestled in the heart of Ottawa’s vibrant ByWard Market, this spacious semi-detached home features 5 bedrooms and 2 full bathrooms, perfect for families or those seeking extra space. The main floor is an open-concept living and dining area, ideal for entertaining, along with an eat-in kitchen with island, granite countertops, plenty of storage. Step outside to enjoy the fenced backyard with a good sized deck, perfect for outdoor dining or relaxing. The third-floor family room provides a cozy retreat, great for unwinding or as a quiet space to work from home. Just minutes from all the attractions and amenities of downtown Ottawa. Stroll to nearby shops, trendy cafes, and restaurants. Walk to Global Affairs, the LRT Rideau Station, the National Art Gallery, and the Rideau Canal. Enjoy easy access to the city’s recreational bike paths. 24 hours irrevocable on offers. Gas fireplace has not been used therefore considered As Is. 3rd flr A/C wall unit- As Is. (id:19720)
Royal LePage Performance Realty
1250 Mcwatters Road Unit#55
Ottawa, Ontario
Looking for a multi-level home for the price of a single level apartment? This delightful corner unit condo-townhome, offers a perfect balance of comfort and convenience. 2 owned parking spaces ensures convenience for families with multiple vehicles. Featuring a bright, open-concept living and dining area, that is ideal for both relaxation, and entertaining. The updated kitchen is equipped with ample storage, modern appliances, and plenty of counter space. Each of the three bedrooms provides generous closet space, and the well-appointed full bathroom adds a touch of functionality to daily living. The property’s private backyard space is perfect for outdoor dining, gardening enthusiasts, or your 4-legged friend. 5 minutes to QC Hospital, Algonquin College, Ikea, LRT, restaurants, parks, off-leash dog park, shopping, and so much more. This home is ideal for first time buyers, growing families, or those looking to downsize! 24 hours irrevocable on all offers. (id:19720)
Bennett Property Shop Realty
348 Selene Way
Ottawa, Ontario
No Front Neighbors & Steps to Shopping and Public Transportation! Discover this practical & highly functional 3-bdrm, 3-bath home, featuring brand new hardwood floors throughout the main floor. Upon entering the home, you'll be impressed by the spacious and bright family rm, featuring large windows that fill the space with natural light. A formal dining room with convenient access to the kitchen & the eating area. The staircase leads to 3 spacious bedrooms upstairs, including a large master bedroom with 4-pc Ensuite & a walk-in closet. The fully finished basement is perfect for entertaining, complete with a cozy gas fireplace & large windows that flood with natural light. You'll also find ample storage in the lower level. The fully fenced backyard offers an inviting outdoor space you won't want to leave! With homes situated only on one side of the street, you'll enjoy plenty of extra street parking. This sun-filled home is a MUST-SEE—book your showing today! Paid snow removal 2024/2025 (id:19720)
Keller Williams Integrity Realty
861d Blackcomb Private
Ottawa, Ontario
Presenting 861 Blackcomb Private Unit D, Centrally located in the heart of Ottawa. Walking distance to shopping, Ottawa Train Yards plaza, General hospital, Museum of Science and Tech, schools, parks, transit and much more. Inside features a carpet-free condominium offering 2 bedrooms, 2 full bathrooms. This bright open concept living space showcases elegant laminate flooring throughout, exuding timeless sophistication. The kitchen has been tastefully upgraded, complemented with ample cabinet and counter top space. Additional features include in-unit laundry, central air conditioning, a dedicated storage unit, and a designated parking space for your convenience. A rare opportunity to experience elevated living – schedule your viewing today. (id:19720)
Power Marketing Real Estate Inc.
142/144 Montfort Street
Ottawa, Ontario
OPEN HOUSE Sat Nov 9,12:00PM-2:00PM.A beautiful purpose-built 4-plex.Its gross income is over $120,000 per year.Less than two years old, so will require very little maintenance & will not require any capital expense for some time. Quality finishes throughout including quartz counters. Very short commute to downtown. Luxury townhouses are scheduled to be built on the adjacent corner. The 3-bedroom unit is currently vacant and could make for an amazing owner-occupied building. The property could be severed in the future if you wanted, as it has separate services from the street to each side. Upper unit has 3 bedrooms & a garage; the basement unit has 2 bedrooms and in-floor heating 144 is a mirror image of 138. Builder is willing for a fair price to convert the one 3 bedroom into one two-bedroom and one one-bedroom apartment so the building would become a 5 unit and qualify under the new construction MLI CMHC financing, which gives up to 95% financing and up to 50-year amortization. (id:19720)
Solid Rock Realty
379 Danforth Avenue Unit#100
Ottawa, Ontario
This 1,053 sq. ft. street level office / retail space in the heart of Westboro Village offers an unparalleled opportunity for businesses seeking both flexibility, a prime location at an affordable price. Featuring a bright, open layout bathed in natural light, the space is designed to inspire creativity and productivity (currently used as a personal gym). With a full bathroom and the added convenience of a dedicated parking space, the unit provides everything your business needs for seamless day-to-day operations. Nestled just steps away from Westboro’s most popular boutiques, shops, restaurants, and coffee spots - this location offers the perfect balance of work and lifestyle. Whether you're a professional looking for an inspiring office space or a retailer wanting to engage with the bustling community, this space is ideal. Net lease - estimated common area charges of $750+HST / mth - Tenant pays heat and hydro. (id:19720)
Royal LePage Team Realty













