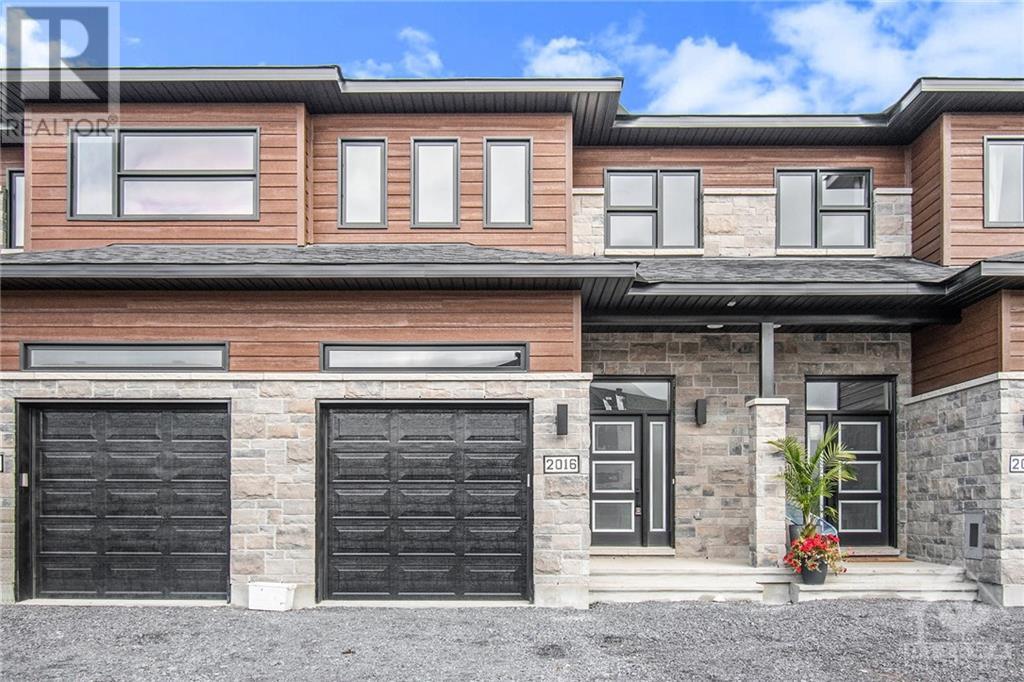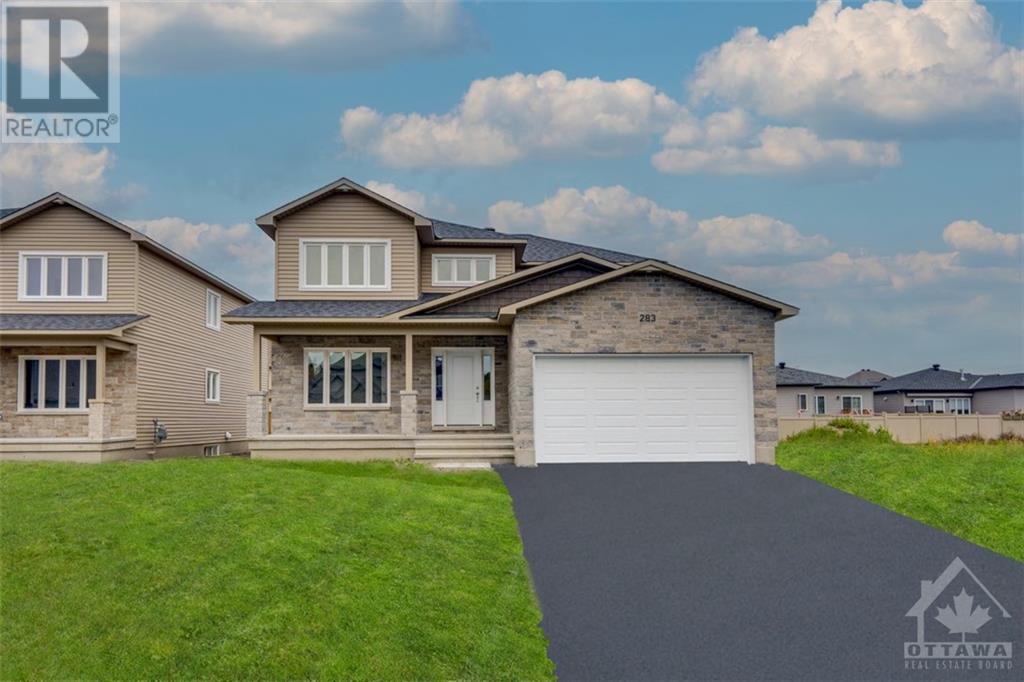Ottawa Listings
972 Cologne Street
Prescott And Russell, Ontario
Home under Construction, Photos are not of actual home, Remarkable 4-bedroom townhome nestled on a private ravine lot with no rear neighbors offers the perfect fusion of tranquility & convenience. Situated in a highly sought-after family-oriented community this home is sure to impress! Step inside this immaculate residence & be greeted by an expansive open-concept layout that seamlessly blends style & functionality. The heart of the home is the gourmet kitchen with abundant cabinetry, eat-at island & a spacious walk-in pantry. Adjacent to the kitchen, a formal dining area awaits featuring oversized patio doors leading onto the generously large back deck. The main floor living room is filled with an abundance of natural light & invites relaxation providing a cozy retreat. Upstairs, discover 3 spacious bedrooms, a full bathroom & a laundry room. The primary bedroom boasts a walk-in closet providing ample storage & a relaxing 3pc ensuite bathroom. Don't miss it!, Flooring: Carpet Wall To Wall, Flooring: Other (See Remarks) (id:19720)
Exit Realty Matrix
51 Four Seasons Drive
Ottawa, Ontario
Welcome to this impressive, custom-built all-brick home that exemplifies quality craftsmanship and timeless elegance. Meticulously maintained and thoughtfully designed, this spacious residence is perfect for growing families or those seeking versatile living options. The main and second levels feature gleaming hardwood floors, adding warmth and sophistication to the generous, light-filled rooms. The inviting family rooms on both levels each boast cozy wood-burning fireplaces, creating the perfect ambiance for gatherings or quiet evenings. The primary bedroom is a true retreat, complete with a 5-piece ensuite, a walk-in closet, and private access to a charming loft area that overlooks the grand two-story foyer. The lower level offers incredible flexibility with a fully equipped separate suite, featuring side entrance, kitchen, bathroom, and living room perfect for rental income, extended family, or a private guest suite. Step outside to your private backyard oasis, ideal for relaxation and entertaining. Located in a desirable neighborhood, this home is just moments away from excellent schools, parks, shops and transit. (id:19720)
Bennett Property Shop Realty
206 Macoun Circle
Ottawa, Ontario
Welcome to 206 Macoun circle. A maintained 3-bedroom end unit townhome in a family-oriented neighborhood of Greenboro, close to schools, transportation, & parks. The main floor boasts a family room and a bright open ceiling living room with a large 2 storey window allowing for lots of natural light. Spacious kitchen with granite countertops, SS appliances. Primary bedroom with walk-in closet, & well-appointed 5-piece ensuite bath including a standing shower and a soaker tub. Generous sized secondary bedrooms with large windows and ample closet space. Fully finished basement boasts a large recreation room with cozy gas fireplace, and plenty of storage space. Convenient main floor Large backyard with no rear neighbors. Available 1st Jan 2025. Book your showing today! (id:19720)
Keller Williams Integrity Realty
5003 Thunder Road
Ottawa, Ontario
Welcome to 5003 Thunder Road! Imagine a charming bungalow nestled in a picturesque country setting. The exterior features a warm, inviting facade. Surrounded by lush greenery, you can see farmland in the distance, dotted with wildflowers and tall trees. Inside, the open layout maximizes space, with a large living area that connects seamlessly to a compact yet efficient kitchen. You'll find two cozy bedrooms located down a softly lit hallway. Both bedrooms share a well-appointed bathroom, complete with a shower/tub combo with lovely tile work. Envision a spacious, finished basement that adds a whole new dimension to this cozy bungalow. As you descend the stairs, you're greeted by a warm and inviting atmosphere, thanks to soft lighting and cozy furnishings. The large detached garage offers tons of space for storage, gardening tools, and anything in between. There's plenty of room for outdoor activities, perfect for children to play, pets to roam, or for hosting family gatherings. (id:19720)
RE/MAX Hallmark Realty Group
1901 Montereau Avenue
Ottawa, Ontario
Flooring: Tile, Flooring: Vinyl, *OPEN HOUSE Saturday November 30| 2-4PM* Welcome to a spacious home with NO REAR NEIGHBOURS backing onto beautiful NCC forest area in the sought-after neighbourhood of Chapel Hill. The main floor features a BRIGHT living, dining and family room with stunning walnut hardwood floors along with an updated kitchen (2012) with granite counter tops. Upstairs, you'll find 4 generous bedrooms with gleaming hardwood floors and 2 Full Bathrooms. The spacious primary bedroom features cathedral ceilings, walk in closet and en suite bath. The finished basement includes a large rec room, an office, and a convenient three-piece bathroom. Enjoy the outdoors with an above-ground swimming pool and a two-tiered deck, all just steps away from scenic trails and treed forest area. Recent upgrades include windows (2017), roof (2019), kitchen appliances, washer and dryer (2022), and AC (2022)., Flooring: Hardwood (id:19720)
Royal LePage Team Realty
1353 Diamond Street
Prescott And Russell, Ontario
Quality new construction by Homestead Builders, ready for occupancy end of November 2024! This elegant 3+1 bed, 3.5 bath bungalow is luxury living at its finest! Engineered White Oak hardwood flooring on main and stairs. Convenient main floor laundry, powder rm & access to 2 car garage with charging station for electric car! Open concept living rm/kitchen with gas fireplace. The chefs dream kitchen offers quartz countertops, waterfall island, pot filler, microwave drawer, pantry & high end stainless steel appliances. Separate dining area with waffle ceiling & servery! The primary suite boasts walk-in closet & 5 piece ensuite including free standing tub & separate shower and double sinks. 2 secondary bedrms and 4 piece family bath. Partially finished lower level with rec rm, 4th bedrm, 4 piece bath, storage and a separate large flex room. Modern deck off the living rm. 9' ceilings throughout! AC, Central Vac, Nest doorbell & thermostat included! FULL TARION WARRANTY. A must see!! (id:19720)
RE/MAX Affiliates Realty Ltd.
283 Station Trail Street
Prescott And Russell, Ontario
Flooring: Tile, Welcome Home!!! This Beauty, A 4 Bedroom, 3 Bathroom Family Home Offers An Open Concept Main Floor, W/ Engineered Hardwood throughout the home, An Electric Fireplace, A Large Kitchen W/ Island, , A Large Pantry, & A Dining Room W/ A W/O To A Large Backyard. The Main Floor Also Provides A Laundry Room, Entry To The Garage, A Powder Room & Another Large Pantry/Closet. Upstairs You Are Met With Sky High Ceilings, Upgraded Carpet Though-Out The Second Floor, & 4 Bedrooms W/ 2 Large Bathrooms. The Primary Bedroom Has A Large Walk-In Closet W/ A Closet Organizer, A Beautiful 4-Pc Ensuite, & Tons Of Natural Lights. Each Of The Remaining Bedrooms All Have Closet Organizers 24 hours irrevocable on all offers., Flooring: Hardwood (id:19720)
Keller Williams Integrity Realty
C6t34 New Ross Road
Dundas And Glengarry, Ontario
Amazing opportunity to own just under 14 acres near Brinston. This Lovely treed lot would make a fabulous Hobby farm or a nature lovers retreat, There has been a new culvert put in at road for access to lot, an area cleared to start building your dream home and enjoying country life at its finest. There are two cleared areas that could be used for pasture making it ideal for the equestrian enthusiast. Call today (id:19720)
RE/MAX Affiliates Realty Ltd.
24 White Tail Drive
Lanark, Ontario
Flooring: Tile, Welcome to 24 White Tail Drive in the family friendly community of White Tail Ridge, at the edge of Almonte. This 4 bedroom, 2.5 bath, 2 story home on an executive sized corner lot features an above ground salt water pool and play structure. Main level den is the perfect spot for a toy room, separate TV room or office. Large eat-in kitchen with breakfast bar and plenty of storage space and access to the back yard. Spacious living room with gas fireplace making it the focal point for the family. Hardwood floors throughout the main floor. Mudroom off the 2 car garage is home to the laundry and powder room. Second level features great sized carpeted bedrooms and family bathroom for the kids. Primary bedroom offers a walk-in closet and 4 piece bathroom. Basement level is waiting to be developed. Just a hop, skip and jump to the OVR Trail. School bus pickup. A quick drive to all that Almonte has to offer ~ recreation, shopping, restaurants, schools, arena. An amazing community to call home., Flooring: Hardwood, Flooring: Carpet Wall To Wall (id:19720)
Exp Realty
456 North Street
Dundas And Glengarry, Ontario
Flooring: Tile, Flooring: Hardwood, Discover this charming 3-bedroom, 2-storey townhome, perfectly tucked away on a quiet street at the edge of town. Featuring gleaming hardwood floors and freshly painted interiors, the home offers a bright, welcoming atmosphere. The kitchen, with its sleek granite countertops, offers a functional and stylish space for daily meal preparation. Upstairs, the spacious primary bedroom offers a peaceful escape, while two additional bedrooms provide ample space for family or visitors. An attached garage adds convenience, and the home’s impeccable condition promises easy living. With low-maintenance upkeep and affordable utilities, this move-in-ready gem is perfect for those seeking comfort and value (id:19720)
Coldwell Banker Coburn Realty
1998 Woods Street
Prescott And Russell, Ontario
Elevated Forested Lot w/Ottawa River Views in Clarence -Rockland| Blend of nature & convenience w/this 1+acre lot| Zoned R3,SNC,ANSI & OPG-Details available via email|Whether you're an investor,developer or recreational enthusiast, let your imagination guide you. Some non-residential opportunities allow for community gardens,conservation uses, home based businesses, parks, and storm water management facilities. R3 area permits various residential opportunities. Location off Hwy 174 ensures easy access, while its proximity to amenities in Rockland & 20 min drive to Orleans make it incredibly convenient. Waterfront land at rear owned by City. Environment study completed in July available for review. HST in addition to purchase price. (id:19720)
RE/MAX Delta Realty Team
756 Namur Street
Prescott And Russell, Ontario
Flooring: Tile, Flooring: Hardwood, Introducing this gorgeous Valecraft Hartin model in the thriving community of Embrun! This stunning 4-bedroom, 3-bath modern detached home is designed for comfort and style. Step inside to a spacious great room with a cozy gas fireplace, seamlessly connecting to an open-concept kitchen and dining area, perfect for hosting. The main floor showcases engineered hardwood flooring and large windows that fill the space with natural light. The modern kitchen features a central island ideal for gatherings, and plenty cupboard and counter space. A convenient mudroom with laundry and a 2-piece bath complete the main level. Upstairs, the bright and roomy primary suite boasts a large walk-in closet and a luxurious 4-piece ensuite. Three additional well-sized bedrooms and a second 4-piece bath offer ample space for family and guests. The unfinished basement provides endless possibilities for customization to suit your needs. This home is a must-see! 24hr irrev on all offers., Flooring: Carpet Wall To Wall (id:19720)
Paul Rushforth Real Estate Inc.













