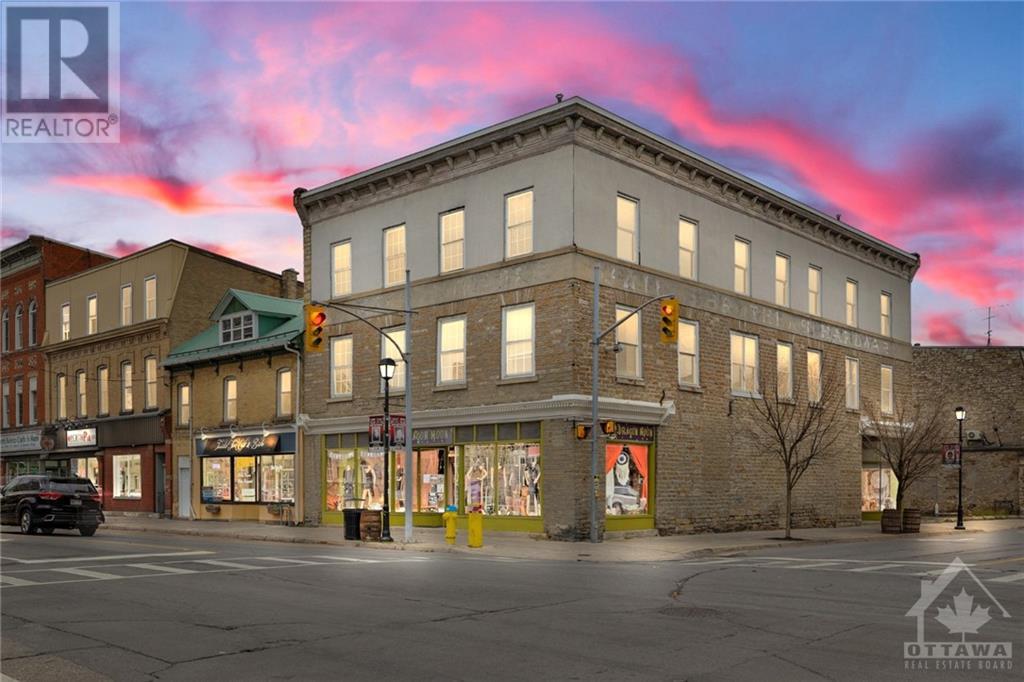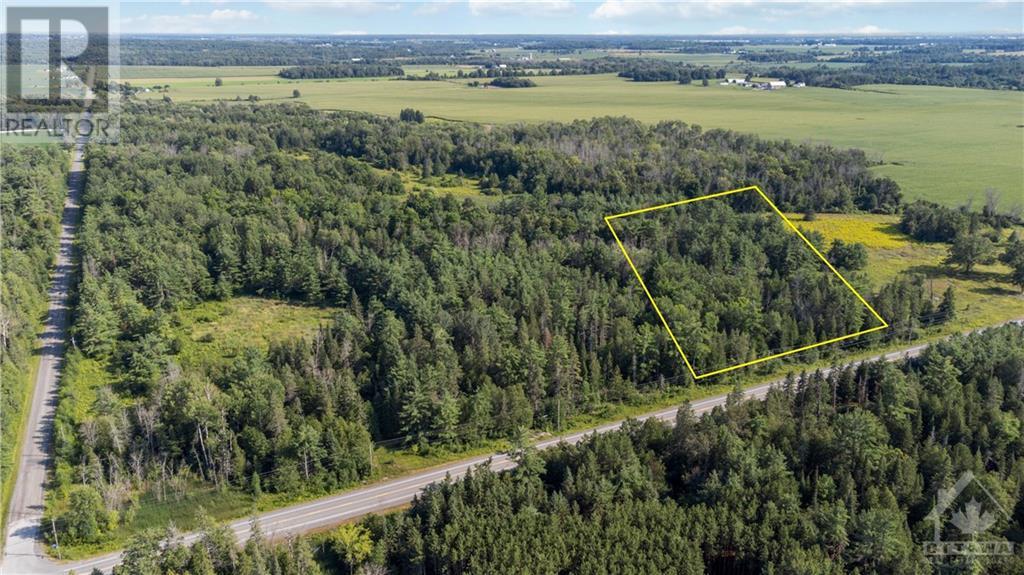Ottawa Listings
320 Wigwas Street
Ottawa, Ontario
2 year old luxury semi-detached built by Uniform Development in Wateridge Village, between Rockcliffe Park and Rothwell Heights. Smooth ceiling through out. Main floor 9' ceiling, open concept with spacious foyer, convenient powder, gourmet kitchen with upgraded cabinets, quartz counter top, pendant lighting above central island with breakfast bar, soft closed doors, great room with gas fireplace, 2 splendid chaneliers over living area and dining area, large windows let in natural light to main floor hardwood staircase to 2nd floor, gorgeous hard wood flooring on main and 2nd floors. 2nd floor laundry, master bedroom, luxury ensuite bath with separate shower stall and soaker tub, walk-in closet in master bedrm and 2nd bedroom, large family room in basement, rough-in bath and extra storage. Close to NRC, Montfort Hospital,CMHC, Aviation Museum, shopping, entertainment, nature trails, just 15 minutes drive from downtown Ottawa. Room dimension per builder's plan. (id:19720)
Right At Home Realty
13 Murray Street
Ottawa, Ontario
Centrally located commercial space in the downtown core! Discover the ideal location for your business with this 690 sq ft commercial space, perfectly positioned in the bustling Byward Market district. Offering street access and high visibility, this retail unit is designed to attract foot traffic from locals and tourists alike. The space includes convenient storage, a private bathroom, and a dedicated parking spot—an invaluable asset in the bustling downtown area. Establish your brand in this dynamic neighborhood and create a memorable experience for your customers in one of downtown’s most desirable locations! *Restaurants and/or Bars are not permitted.* (id:19720)
Coldwell Banker Rhodes & Company
2 Gore Street E
Perth, Ontario
CIRCA 1880 STONE RETAIL BUILDING IN THE HEART OF ALL THE ACTIVITIES IN HISTORIC CENTRAL DOWNTOWN PERTH,HIGH VISIBILITY & HIGH TRAFFIC LOCATION IN A HIGH TRAFFIC HERITAGE TOURIST TOWN,2 BLOCKS TO THE TAY CANAL WHICH FLOWS INTO THE WORLD HERITAGE SITE RIDEAU CANAL,3 BLOCKS TO STEWART PARK THE WEDDING CAPITAL PARK OF ONTARIO WITH A MULTITUDE OF YEARLY FESTIVALS,TREMENDOUS UPSIDE POTENTIAL IN THE RENTAL INCOME WITH THE 2nd & 3rd FLRS BEING VACANT,CLOSE TO THE OLDEST GOLF COURSE IN CANADA-THE LINKS O TAY GOLF COURSE,1 BLOCK TO THE BEST WESTERN HOTEL,VERY HIGH WALKSCORE BEING CLOSE TO ALL THE AMENITIES LIKE OTHER RETAIL STORES & RESTAURANTS & BANKS,PERTH ALSO HAS ONE OF THE BEST HOSPITALS IN ONTARIO LOCATED A FEW BLOCKS FROM THE DOWNTOWN,PERTH HAS BEEN VOTED THE PRETTIEST TOWN IN ONTARIO,40% OF PERTH RESIDENTS ARE RETIRED & THESE RETIREES MAKE EXCELLENT TENANTS IN THE EVENT THE 2nd & 3rd FLRS WERE TURNED INTO APTS,OR TURN THE 2nd & 3rd FLRS INTO CONDOS TO CREATE REVENUE PRODUCING REAL ESTATE (id:19720)
RE/MAX Hallmark Realty Group
1817 Mickelberry Crescent
Ottawa, Ontario
Welcome to this stunning four-bedroom home in Orleans, nestled in a coveted neighbourhood where pride of ownership is evident. The large, tiled foyer sets a tone of elegance upon entry. The main flr feats a versatile flex room currently used as a living rm but also makes for a great formal dining rm. The upgraded kitchen is a chef's dream w/ granite counters, solid wood cabinetry, st stl appliances,, large island and walk-in pantry. Adjacent is a spacious eat-in area overlooking the cozy great room w/ gas fp. A home office, powder room & access to the double car garage add convenience. Upstairs, the primary bedroom impresses w/ a walk-in closet & luxurious 5-piece ensuite. All secondary bedrooms are a great size and offer ample closet space. A dedicated second-floor laundry enhances practicality. The unspoiled basement offers potential for a rec rm, fifth bedroom & future full bathroom. Outside impresses w/ meticulously landscaped gardens, mature trees, stone work & a wooden pergola. (id:19720)
RE/MAX Hallmark Pilon Group Realty
00 Homesteaders Road Unit#d
Fitzroy Harbour, Ontario
Discover your dream retreat at 00 Homesteaders Rd in Fitzroy Harbour! This 5-acre flat land bushed lot offers the perfect canvas for your ideal home, providing privacy and tranquility in a picturesque setting. Just a short 5-minute drive away, you'll find convenient boat access to the Ottawa River, Fitzroy Harbour Beach, Fitzroy provincial park, and an array of other amenities that Fitzroy has in store for you. Despite the secluded feel, the convenience of a 30-minute drive to Kanata ensures access to urban amenities. Don't miss this extraordinary opportunity to build your sanctuary! (id:19720)
RE/MAX Hallmark Realty Group
1174 Clyde Avenue
Ottawa, Ontario
This brick legal duplex + finished LL w/ Kitchen & Full Bath offers both comfortable living & investment potential w/ separate entrances to 2 units + LL. The main lvl (Owner occupied) feat. a stunning great rm addition (very rare) w/ wall-to-wall windows & walkout to the deck & patio, a 3pc, 4 pc bathrm , a laundry rm w/ ample storage + 3 bedrms (one used as a dining rm). The upper lvl (tenanted) offers the same layout as main, minus the addition, & boasts hardwd flrs t/o. The LL (owner occupied) incl. an open concept living rm w/ brick walls & gas frplc, 4pc bath, full kitchen w/ ample cabinets, utility rm w/ storage & garage access w/ crawlspace wine cellar. The all brick & stucco exterior feat. 7 parking spaces, 1-car garage w/ auto door, stone-tiled front pathway, fully fenced bkyd w/ deck & patio. Located mins from Algonquin College, amenities of Walmart, Loblaws, Starbucks, OC Transpo, NCC trails & Highway 417 ! 36H Irrevocable on all offers. Some images virtually staged/altered. (id:19720)
Coldwell Banker First Ottawa Realty
40 Arthur Street Unit#404
Ottawa, Ontario
Welcome to 404-40 Arthur Street! This condo boasts over 1000 square feet of living space w large principal rooms. The living room/dining room is adjacent to an open solarium. The kitchen features ample cupboards & countertop space, as well as a large window. A convenient powder room is located nearby. A corridor offers privacy to the 2 generous bedrooms. The smaller bedroom is so large it is often used as the principal bedroom, leaving the larger one to serve as an office, den, or family room. Ample closets throughout the unit. Enjoy amenities, including a sauna, library, gym, workshop, & a delightful garden. The condo has hardwood d & tile flooring. Located on a quiet side street in West Centre Town in Chinatown, at the top of Nanny Goat Hill, this home offers easy access to Little Italy, Lebreton Flats, & downtown. In-suite laundry ensures your day-to-day comfort, & ample visitors parking is available for your guests. Don’t miss out on this gem in a vibrant neighborhood! (id:19720)
Royal LePage Team Realty
2119 Stonehenge Crescent
Ottawa, Ontario
PRICED TO SELL! Welcome to 2119 Stonehenge cres. Spacious 3 bedroom, 2 bathroom condominium garden home w/ parking in Pineview, close to the LRT, numerous parks, shopping, COSTCO, restaurants, 417 access, walking trails & much more! The bright main floor offers an eat-in kitchen, a powder room off the foyer and a bright and sunny dining + living room w/ hardwood flooring that opens onto a fenced patio. The second floor offers 3 sizeable bedrooms and a full 3 piece bathroom. The finished lower level offers a very large rec room and a laundry room with storage space. Enjoy the convenience of an outdoor pool just steps away during those hot summer days. Great location and is close to public transit and shopping like Home Sense, Rona, Costco, Home Depot & Pineview golf course. Water is included in the monthly condo fees. The asking price reflects the need for interior updating. 24 hours irrevocable on all offers. (id:19720)
Right At Home Realty
185 Carillon Street Unit#3
Ottawa, Ontario
DON'T PAY RENT FOR NOVEMBER!!! NOVEMBER RENT FREE (FOR A DECEMBER MOVE IN)!! Don't miss this opportunity to be the first to occupy this freshly renovated 1 bedroom, 1 bathroom basement suite, steps from Beechwood and minutes to the St-Laurent Shopping Center. Walking distance to shops, restaurants, schools, parks and public transportation. Featuring hardwood floors throughout, a large living room and bright open concept kitchen. The kitchen includes brand new appliances, and beautiful stone countertops. A spacious bedroom, full bath and in-suite laundry complete the space. 48 hour irrevocable on offer (id:19720)
Keller Williams Integrity Realty
3727 Cartier Street
Bourget, Ontario
If it's privacy you're looking for, this gem is located on a quiet cul-de-sac in the village of Bourget with walking distance to all amenities. Lovely 5-bedroom hi-ranch bungalow on a 6.5-acre property. Bright kitchen overlooking the dining room, living room w/ wood-burning fireplace & stone wall, amazing 20' x 16' family room addition (2021) w/ lots of windows, 3 beds on the main & a updated 3-piece bath, lower level boasts a large in-law suite with maple kitchen (2019) w/ eating area, large bright living room, 2 beds, 3-piece bath, laundry & furnace room, separate entrance, freshly painted, some newer windows (except main floor living room), furnace (2015), many outbuildings such as tree house, chicken coop, dog run, storage shed, small workshop shed, large pond with koi fish along driveway, trail w/ private access to the bicycle path, walking distance to grocery store, school, church & more. Come & make this your private oasis to enjoy for years to come. (id:19720)
RE/MAX Delta Realty
999 Moodie Drive
Ottawa, Ontario
The yard is fully fenced, secure, and accessible via card entry at the front. A security camera feed is available. Additional rent is estimated at $750 per month for 2024, covering property taxes, operating costs, snow removal, and maintenance for the outdoor storage area. Storage is restricted to licensed, roadworthy vehicles, and any subleasing requires prior written consent from the landlord. (id:19720)
Lennard Commercial Realty
23 Beckwith Street N Unit#214
Smiths Falls, Ontario
500 Square Feet of downtown retail space on main level of Rideau Heartland Centre. This unit includes entrance foyer, larged isplay area and office. This would be a great "destination boutique" for a small business entrepreneur. It's also a great spot for professional offices, consultants, personal services, etc. Present tenant will vacate to accommodate new tenant. Note that this is a gross lease. The landlord pays, heat, hydro and water. (id:19720)
Century 21 Synergy Realty Inc.













