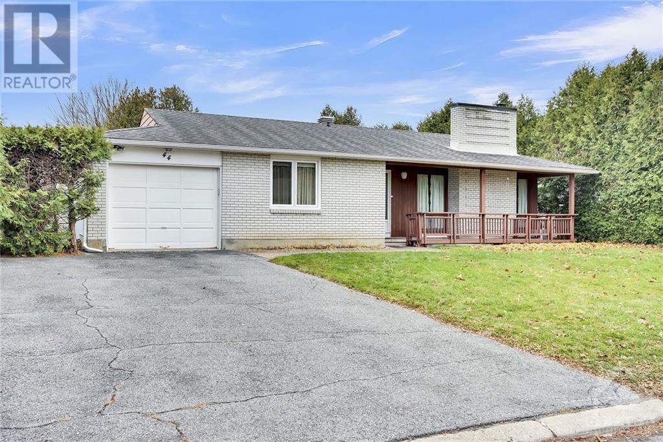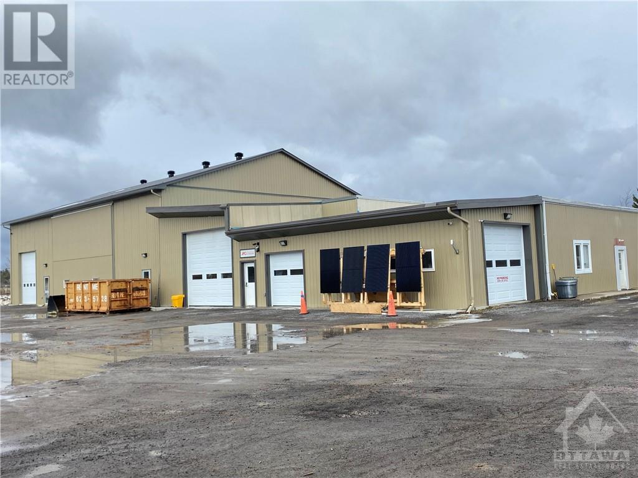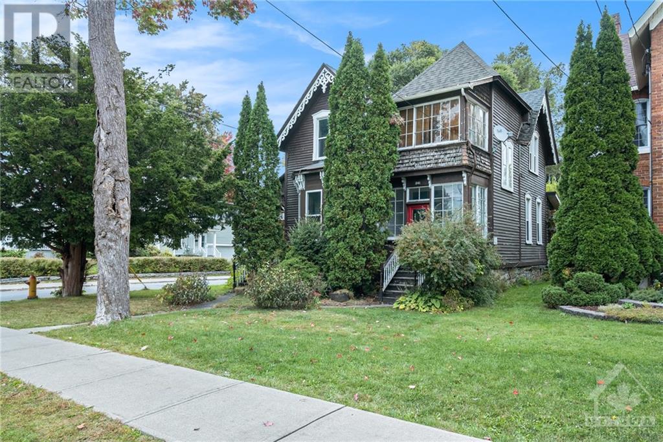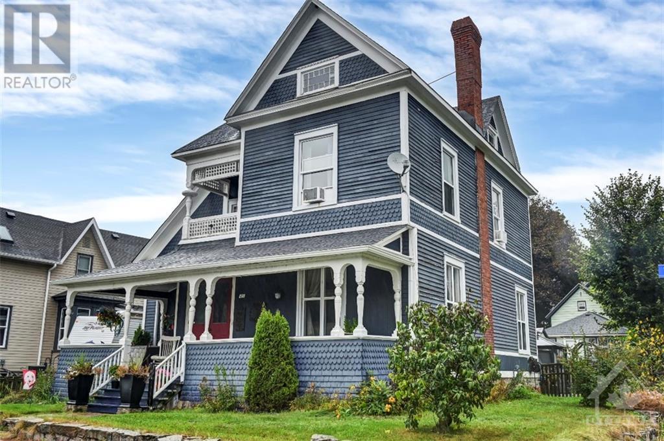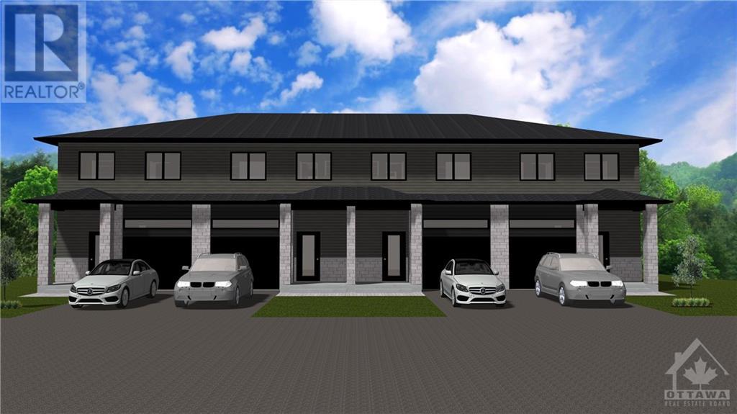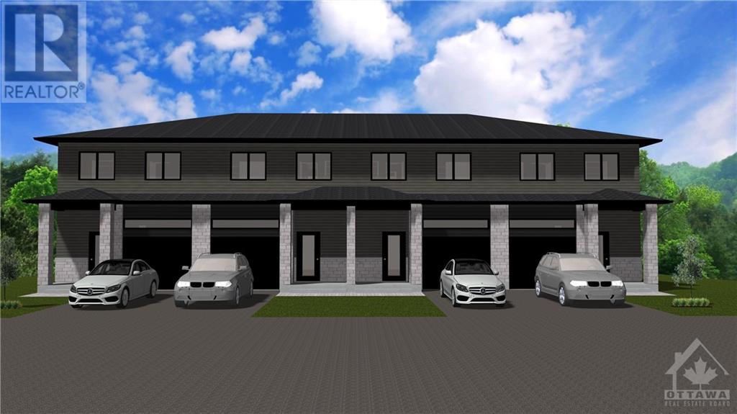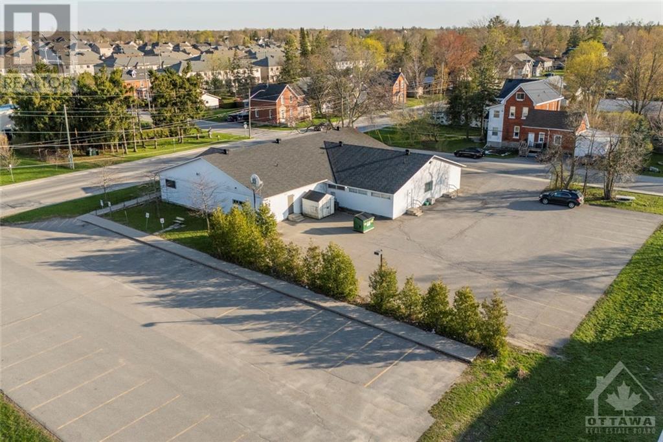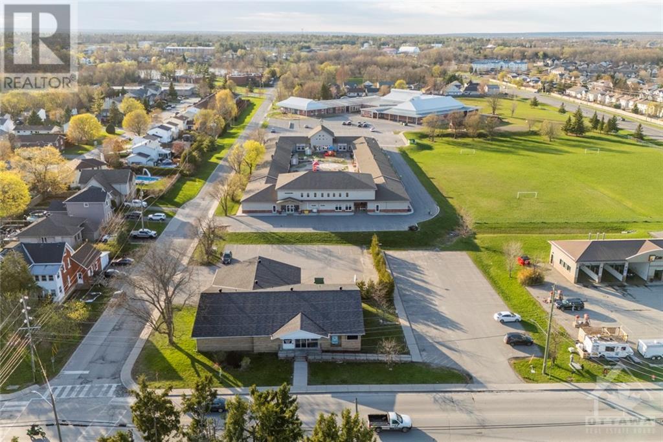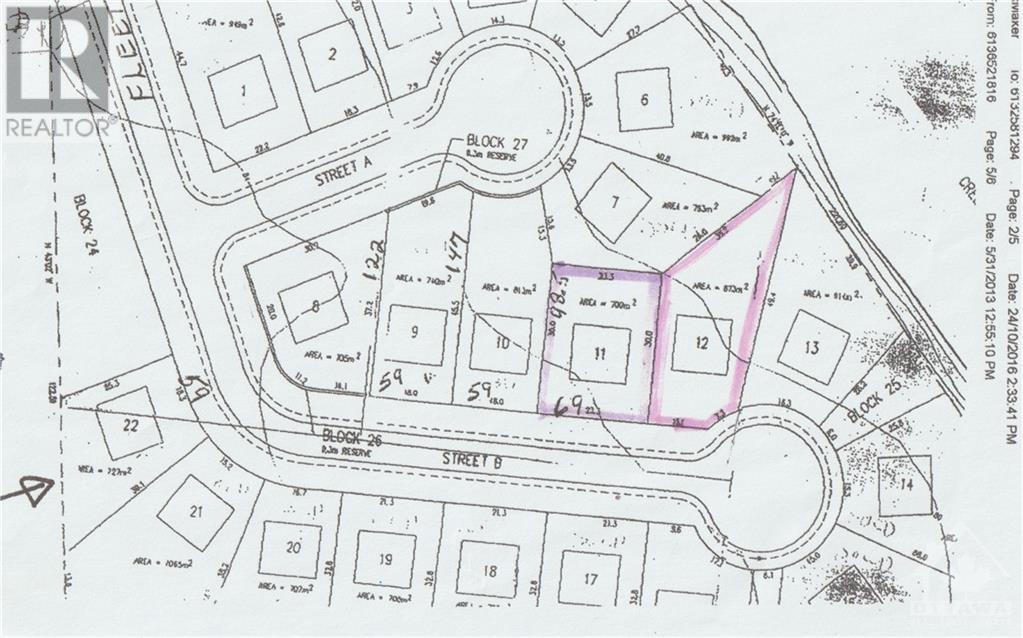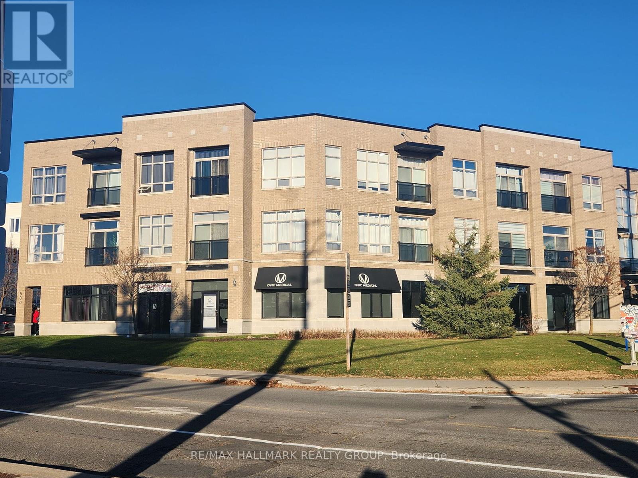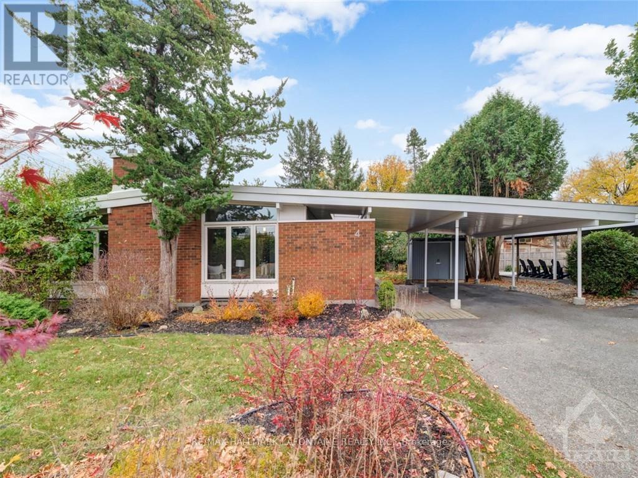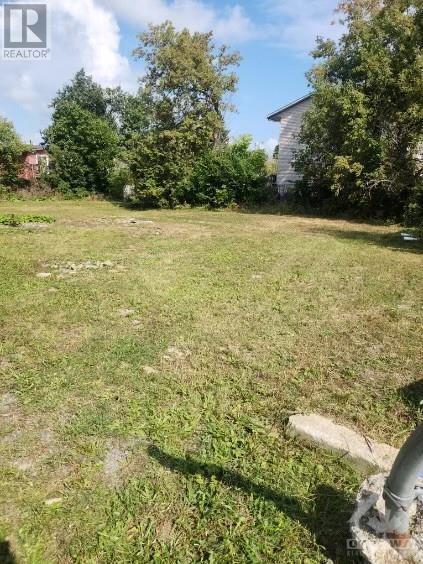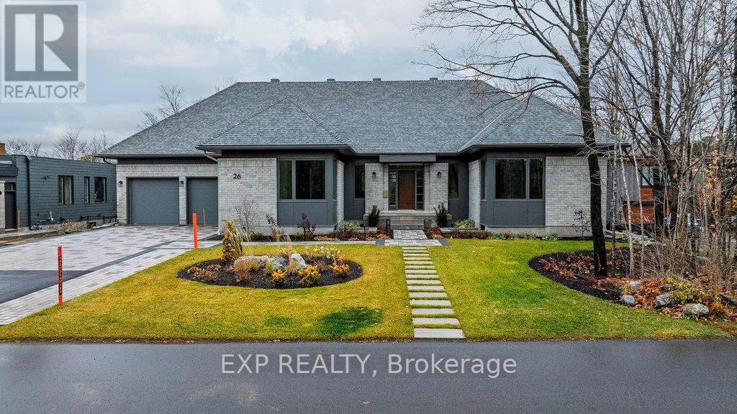Ottawa Listings
44 Ashgrove Crescent
Ottawa, Ontario
Great opportunity to own this solid bungalow in the extremely popular neighbourhood of Briargreen! Great location close to shopping, schools, public transport & more. Sitting on a 65' x 100"" lot, this bungalow offers 4 bedrms on the main level, spacious living & dining rms, eat-in kitchen, 2 piece ensuite bathrm in Primary bedrm & full main bathrm. Hardwd floors grace most of the main level. All secondary bedrms are well sized & perfect for tots or teens. The lower level is fully finished & has been freshly painted. New laminate plank flring has just been installed throughout living spaces! There's a large rec-rm great for family fun. There's also a spacious den/office, perfect for working or studying from home. This home also has an inground pool, with sunny Southern exposure, offering tons of Summer fun & entertainment. Roof re-shingled 2005 (35 year shingles), HE furnace 2018, mostly vinyl windows, washer, dryer approx 5 yrs old. Home is being sold in ""as is where is"" condition., Flooring: Hardwood, Flooring: Laminate, Flooring: Mixed (id:19720)
Royal LePage Team Realty
C - 388 Russett Drive
Mcnab/braeside (551 - Mcnab/braeside Twps), Ontario
Excellent Lease opportunity 4800 square ft. with additional square footage available if needed, all utilities included in the rent, 20 foot ceilings, 3 phase 600 amp electrical service, radiant floor heat, 30'x20' and 12'x14' garage doors, plenty of parking and Light Industrial Zoning provides many uses for your business , Prime location only 2 Km from 417 Hwy at Arnprior , Please note the monthly rent includes heat , electricity , parking and snow removal, Landlord will consider subdividing (id:19720)
Royal LePage Team Realty
3531 Wyman Crescent
Ottawa, Ontario
Discover the perfect blend of elegance & comfort in this immaculate all-brick detached home. As you step inside, youre greeted by a bright foyer with a grand split staircase. Off the foyer are the inviting living & dining rooms, as well as den with glass French doors. The heart of the home is the open-concept eat-in kitchen, seamlessly connecting to the family room, where vaulted ceilings & cozy fireplace create a warm, welcoming atmosphere. A secondary staircase conveniently leads you to second level which has 4 spacious bedrooms including a luxurious primary suite with vanity area, walk-in closet & 4-piece ensuite. Fully finished basement offers endless possibilities, currently hosting a rec-room, large cold storage and rented in-law suite with separate access and dedicated laundry. Completing this exquisite property is a spacious three-car attached garage with inside entry. Located in a peaceful neighborhood, this home is a sanctuary of luxury & functionality! (id:19720)
Royal LePage Performance Realty
241 Sydney Street
Cornwall (717 - Cornwall), Ontario
Flooring: Tile, Flooring: Hardwood, Welcome to this charming 3bedroom, 2bathroom historic home in the heart of Cornwall! Steeped in character, this residence features original woodwork throughout, showcasing the craftsmanship of a bygone era. As you enter, you’ll be greeted by the warm ambiance of intricate moldings, classic trim, and hardwood floors. The spacious living areas provide ample room for gatherings or quiet evenings, while the generous kitchen awaits your personal touches to create gourmet space. Step outside to discover your own private retreat, complete with an inviting in-ground pool, perfect for summer relaxation and entertaining. This historic gem is brimming with potential, eagerly awaiting someone to breathe new life into its timeless beauty. Situated in a friendly neighborhood, you’ll find convenient access to local shops, parks, and schools. Don’t miss the opportunity to make this enchanting home your own—bring your vision and embrace the charm of heritage living!48 hour irrevocable on all offers., Flooring: Mixed (id:19720)
Bennett Property Shop Realty
45 William Street
Edwardsburgh/cardinal (806 - Town Of Cardinal), Ontario
Flooring: Tile, Stunning Victorian property located in the sweet riverside town of Cardinal. Enjoy your mornings on your front porch with a view of the water. Step into this home and be in awe of the beautiful original charm everywhere you look with the added bonus of all the important updates completed. There's so much space for the whole family here with four large bedrooms and a full bath upstairs. Access to fourth bedroom/den space via private back staircase. The main floor boasts huge living room, formal dining room, eat-in kitchen with nook and den with gas fireplace. Lovely hardwood floors and huge windows add to this bright open space. The attic/third floor is waiting for your finishing touches to make even more amazing living space with newly insulated floors finished with tongue and groove pine. Updates include windows (except for original stained glass), roof & leaf guard, back porch,\r\nfurnace/boiler system and so much more. Updated wiring with 200amp service. Fenced back yard. Incredible!, Flooring: Hardwood (id:19720)
Paul Rushforth Real Estate Inc.
367 Mackay Street
Ottawa, Ontario
Discover a rare opportunity to own a piece of New Edinburgh's charm in this deceptively spacious 4-bedroom home, much larger than it appears from the front. The home features a modern kitchen and an open-concept layout, perfect for entertaining. Nestled in a serene neighbourhood, it’s just steps from Rockcliffe Park, Beechwood Village, and some of the city's best schools. The large private backyard is south-facing, providing ideal sun exposure- perfect for gatherings, complete with a gas hook-up for BBQs. The full shed provides ample room for extra storage or could even be used as a hot-tub change room! Enjoy parks, pathways, and a private community park nearby, ideal for nature lovers and a walkable lifestyle. Stroll to local markets, dining, and enjoy a scenic commute downtown. It is also just a short stroll away from Foreign Affairs, Stanley Park and all the shops on Beechwood. Luxury meets convenience in this stunning home!, Flooring: Hardwood, Flooring: Ceramic (id:19720)
RE/MAX Hallmark Realty Group
448 Holland Avenue
Ottawa, Ontario
Flooring: Tile, Welcome to your new home on Holland Avenue, in the sought-after Civic Area! This delightful upper-level unit boasts 3 bed, 1 bath, making it the perfect fit for working professionals or a small family. Step inside to discover a bright and inviting living space, complete with a cozy living room and a charming front-facing balcony. The spacious dining room is ideal for entertaining, the kitchen is well epuipped with plenty of cupboard space and 4 appliances and a convenient walkout to your private balcony overlooking the backyard. This unit is beautifully appointed with hardwood and tile flooring throughout. Enjoy an abundance of natural light that enhances the inviting atmosphere. Additional features include shared laundry in the basement. Recent renovations include: painting (2024), new bathroom tiling (2024), A/C (2024). Located within walking distance to popular shops, restaurants, grocery stores, schools, parks, public transit, bike paths, and trails for recreational needs., Deposit: 5400, Flooring: Hardwood (id:19720)
Exp Realty
333 Moonlight Drive
Russell (603 - Russell Twp), Ontario
OPEN HOUSE Nov 23, 2-4pm. Welcome to the epitome of luxury living in this magazine-worthy home. Step inside & be captivated by the open concept layout adorned w/gleaming hardwood floors throughout. The sun-filled living room beckons w/a gas fireplace, providing warmth & ambiance while the adjacent dining room features patio doors, seamlessly connecting indoor/outdoor living through the large covered deck. The heart of this home is the stunning kitchen, a culinary masterpiece boasting a large sit-at island, s/s appliances & a walk-in pantry ensuring ample storage for the aspiring chef. A main-level office, partial bath & entry to the double garage adds convenience. Upstairs unveils a haven of comfort & tranquility w/2 bathrooms, 3 bedrooms, each w/its own walk-in closet & laundry facilities. The primary is a sanctuary, featuring an elegant 5-piece ensuite. The lower-level hosts 9ft ceilings, a family room, 4th bedroom, bathroom & gym. A fully fenced backyard & shed completes this home., Flooring: Hardwood, Flooring: Ceramic, Flooring: Laminate (id:19720)
Exit Realty Matrix
31 Morning Flight Court
Greater Madawaska (542 - Greater Madawaska), Ontario
Flooring: Vinyl, Nestled on a tree lined Calabogie Street, offering unobstructed golf course views and a serene backdrop of natural beauty. This custom designed Linwood Homes residence is turnkey and features 3 bds, 3 bths & a fully finished lower level that expands the living space. The inviting, modern interior offers abundant natural light with crisp clean lines and a warmth of wood tones. The main level includes a bright, open concept layout with a soaring beamed ceiling, recessed & feature lighting, and a cozy wood burning stove to enjoy in the cooler winter nights. In the eat-in kitchen, a contemporary look is presented with sleek, flat-panel cabinets with a soft-closing feature & convenient tiered drawer storage. There is also a 3-season sunroom, an expansive deck with a hot tub & steps that lead to the tranquil backyard w/a fire pit. Discover everything this property has to offer, including community access to the waterfront from the Kingston & Pembroke recreation trail & a public boat launch. (id:19720)
Royal LePage Team Realty
247 Bourdeau Boulevard
The Nation (616 - Limoges), Ontario
OPEN HOUSE THIS SUNDAY 2-4pm, White Rock Model at 308 Hazel! Welcome to your dream bungalow by Benam Construction! This stunning home features 2 bedrooms, 2 bathrooms, and an open concept layout perfect for modern living. The large primary bedroom includes a walk-in closet and a luxurious 4-piece ensuite. Enjoy the beautifully sodded yard and a double-wide paved driveway. Benam Construction goes above and beyond with many automatic inclusions that are typically upgrades with other builders, like floor-to-ceiling kitchen cabinets, 9-foot ceilings, and hardwood floors in the main living areas. Located just steps away from the Nation Sports Complex and Ecole St-Viateur in Limoges, this home offers unmatched convenience. Enjoy proximity to parks, Calypso Water Park, and Larose Forest. This model is also available in a three-bedroom, one-bathroom layout. Pictures are of a previously built home., Flooring: Hardwood, Flooring: Ceramic, Flooring: Carpet Wall To Wall (id:19720)
Exp Realty
245 Bourdeau Boulevard
The Nation (616 - Limoges), Ontario
OPEN HOUSE THIS SUNDAY 2-4pm, White Rock Model at 308 Hazel! Welcome to your dream home in Limoges! This stunning bungalow, built by a reputable builder Benam Construction, boasts a double car garage, 3 bedrooms plus a den, and 2 bathrooms. The open concept layout features cathedral ceilings, creating an airy and inviting space. The large primary bedroom includes a walk-in closet and a luxurious 5-piece ensuite. Enjoy the convenience of a mudroom with laundry and a fully sodded exterior yard with a double wide paved driveway. Experience premium finishes typically considered upgrades, such as floor-to-ceiling kitchen cabinets, 9-foot ceilings, and hardwood floors in the main living areas. This home is perfectly located just steps away from the Nation Sports Complex and Ecole St-Viateur. Enjoy proximity to Calypso Water Park, and Larose Forest. This is more than a house; its a lifestyle. Don't miss out on this fantastic opportunity! Pictures are of a previously built home., Flooring: Carpet Wall To Wall (id:19720)
Exp Realty
315 Hazel Crescent
The Nation (616 - Limoges), Ontario
OPEN HOUSE THIS SUNDAY 2-4pm, White Rock Model at 308 Hazel! Welcome to Terra Nova I a gorgeous end-unit townhome featuring a bright open-concept layout with a chef's kitchen, including lots of storage space. Retreat to the primary suite with large walk-in closet and unwind in the 4-piece bathroom. You will appreciate the good-sized 2nd and 3rd bedrooms and the convenience of a 2nd level laundry room with storage space. Choose your cabinet, floor and bathroom styles including 2 paint colours from a variety of options at the new Parc Des Dunes development, just steps away from the Nation Sports Complex and Ecole St-Viateur in Limoges. Enjoy proximity to parks, Calypso Water Park and Larose Forest. TMJ Construction, a reputable local builder, offers diverse models: bungalows, two-story detached homes, semi-detached options, and townhomes. Count on them to cater to your wants and needs. (id:19720)
Exp Realty
313 Hazel Crescent
The Nation (616 - Limoges), Ontario
OPEN HOUSE THIS SUNDAY 2-4pm, White Rock Model at 308 Hazel! Welcome to Terra Nova I a gorgeous townhome featuring a bright open-concept layout with a chef's kitchen, including lots of storage space. Retreat to the primary suite with large walk-in closet and unwind in the 4-piece bathroom. You will appreciate the good-sized 2nd and 3rd bedrooms and the convenience of a 2nd level laundry room with storage space. Choose your cabinet, floor and bathroom styles including 2 paint colours from a variety of options at the new Parc Des Dunes development, just steps away from the Nation Sports Complex and Ecole St-Viateur in Limoges. Enjoy proximity to parks, Calypso Water Park and Larose Forest. TMJ Construction, a reputable local builder, offers diverse models: bungalows, two-story detached homes, semi-detached options, and townhomes. Count on them to cater to your wants and needs., Flooring: Ceramic, Flooring: Laminate (id:19720)
Exp Realty
299 Lake Avenue E
Carleton Place (909 - Carleton Place), Ontario
Presenting 299 Lake Avenue East, a remarkable property offering a blend of development potential and existing infrastructure in the heart of Carleton Place. Boasting approximately 1 acre of land, this property features two large parking lots and an approximately 5700 square foot building. Situated in one of Carleton Place's most sought-after locations, this property is prime for development, offering easy access to all of Carleton Place's major arteries. Unit 1 offers over 4000 square feet of office space, featuring 20 offices, three bathrooms, a reception area, and a kitchenette. This unit provides a turnkey office solution for businesses looking to establish themselves in a thriving area. Unit 2 presents an exciting opportunity with approximately 1700 square feet of unfinished space, awaiting creative vision for a tenant or as extra space for unit 1. Plus, there are sanitary services both on Lake Ave and Francis, so there is potential for severance! (id:19720)
RE/MAX Affiliates Realty Ltd.
299 Lake Avenue E
Carleton Place (909 - Carleton Place), Ontario
Presenting 299 Lake Avenue East, a remarkable property offering a blend of development potential and existing infrastructure in the heart of Carleton Place. Boasting approximately 1 acre of land, this property features two large parking lots and an approximately 5700 square foot building. Situated in one of Carleton Place's most sought-after locations, this property is prime for development, offering easy access to all of Carleton Place's major arteries. Unit 1 offers over 4000 square feet of office space, featuring 20 offices, three bathrooms, a reception area, and a kitchenette. This unit provides a turnkey office solution for businesses looking to establish themselves in a thriving area. Unit 2 presents an exciting opportunity with approximately 1700 square feet of unfinished space, awaiting creative vision for a tenant or as extra space for unit 1. Plus, there are sanitary services both on Lake Ave and Francis, so there is potential for severance! (id:19720)
RE/MAX Affiliates Realty Ltd.
157 Anthracite Pvt
Ottawa, Ontario
Flooring: Tile, Flooring: Laminate, Introducing an exquisite upper-level condo in Barrhaven, built in 2023, with 2 spacious bedrooms, 2 bathrooms,and dedicated parking. The main level showcases a beautifully open-concept layout, leading to an expansive private balcony, ideal for hostinggatherings or simply enjoying peaceful moments outdoors. Upstairs, youll fnd two generously proportioned bedrooms, each complete with itsown walk-in closet, offering ample storage and a touch of luxury. The upper level also includes a convenient laundry area and a well-appointedfull bathroom, enhanced by a cheater ensuite for added privacy and ease. Additionally, a second private deck offers a serene retreat, perfect forrelaxation. Perfectly situated within steps of vibrant Barrhaven marketplace offering shopping & dining options, & within easy walking distance tohighly rated schools, this property is also minutes from parks and convenient transit access, offering an unparalleled blend of lifestyle, comfort,& convenience. (id:19720)
Coldwell Banker First Ottawa Realty
21 Shirley's Brook Drive
Ottawa, Ontario
This beautifully updated 3-bedroom, 3-bathroom home is set on a spacious 35x115 lot, offering the perfect blend of comfort and style. The main level features a bright living room with a gas fireplace, creating an ideal space for relaxation and entertaining. A separate dining room provides an excellent setting for meals and gatherings. The updated kitchen, with oak cabinetry, includes a cozy nook and a patio door that opens to a large, fenced backyard. The second level boasts a generous master suite with an en-suite bathroom and walk-in closet, along with two additional well-sized bedrooms and a second full bathroom. The lower level offers a large family room, providing ample living space, as well as plenty of storage. The backyard is perfect for outdoor entertaining and relaxation. With its prime location and move-in-ready condition, this home is a must-see for anyone seeking a modern, comfortable lifestyle. Recent updates include fresh paint, a fully finished basement with laminate flooring, new carpeting on the stairs and second floor (Nov 2024), and a new furnace, washing machine, and fence (2022). (id:19720)
Guidestar Realty Corporation
4 Alexander Street
Clarence-Rockland (607 - Clarence/rockland Twp), Ontario
ATTENTION Investors and Contractors! Bungalow on Over Half an Acre in peaceful Rockland with side entrance to basement. Discover incredible value and endless possibilities with this 3-bedroom, 1-bath brick bungalow. With a newer metal roof in last 2 years and direct side entrance to the basement, this home offers a solid foundation for those looking to personalize and create their dream space. Imagine the potential as you bring new life into the bright and already open concept living areas and create the perfect retreat in this quiet, tree-lined neighborhood. Whether you’re a first-time buyer, a handy homeowner, or an investor, this property is an affordable opportunity to build equity in a great central location. Don’t miss out on this fantastic chance to own a Rockland home with great bones and a sprawling lot – schedule your viewing today! Offers presented on November 20, 2024 at 7pm. Seller reserves the right to review and may accept pre-emptive Offers., Flooring: Laminate (id:19720)
Keller Williams Integrity Realty
3406 Champlain Street
Clarence-Rockland (607 - Clarence/rockland Twp), Ontario
Located near Bourget great location for easy commutes to Ottawa or Montreal. This 1/2 acre property has an above-ground pool, spa hot tub and lots of privacy with no rear neighbours. Enjoy the back deck and oversized paved driveway, making it an ideal home for your growing family. The main floor open-concept living room, dining room and kitchen combo features a center island, maple cabinetry, granite countertops, stainless steel appliances and ample space for cooking and entertaining. Gleaming hardwood floors add coziness, making all 3 bedrooms tranquil and relaxing. The main bathroom, comes complete with a soaker tub and cheater door to one of the bedrooms. The high ranch design ensures large windows that fill the lower level family room and bedrooms 4 and 5 with natural light. Finishing the lower level is a 4 pc bathroom and laundry. The house has a high-efficiency heating system, and a pellet stove to snuggle with during colder months. Some photos are digitally enhanced., Flooring: Hardwood, Flooring: Ceramic, Flooring: Laminate (id:19720)
Bennett Property Shop Realty
12 - Lot 12 Flett Street
Edwardsburgh/cardinal (806 - Town Of Cardinal), Ontario
OPPORTUNITY TO OWN A BUILDING LOT IN A VERY SOUGHT AFTER SUBDIVISION. COVENANTS IN PLACE. RIVER VIEW AND WATER ACCESS. CLOSE TO ALL MAJOR HIGHWAYS, 1 HOUR TO OTTAWA. 1.5 HOURS TO MONTREAL. (id:19720)
Royal LePage Team Realty
2300 Elmira Drive
Ottawa, Ontario
Flooring: Vinyl, Welcome to this wonderfully designed LEGAL SDU home that maximizes your returns at a 6.9% CAP when self-managed. Each unit has 4 bedrooms and 3 bathrooms (2 ensuites and 1 shared), as well as laundry, allowing for comfort and convenience for its residents. Not only was the interior fully renovated in 2021 with permits, but the home's main systems were upgraded as well including roof, mechanicals, electrical, plumbing, flooring, windows, and bathrooms, offering a fresh and contemporary feel throughout. Located in Parkway Park, this home provides easy access to transit, trails, parks, major stores, top-rated schools, restaurants, and Algonquin College. This prime location ensures all your needs are met within a short distance. With a gross income of $81,564, and low expenses of $14535 (utilities, insurance, prop tax and snow removal) for an NOI of $67329, the investment opportunity at 2300 Elmira is undeniable as it provides some of the best returns you can find in the city. (id:19720)
RE/MAX Hallmark Realty Group
639 Loney Lake Road
Lanark Highlands (917 - Lanark Highlands (Darling) Twp), Ontario
Flooring: Tile, Exceptional 318 acre estate with 1000' along Lowney Lake for lakefront living, hobby horse farm, or possible recreational business. Here, you have custom energy-efficient ICF 2018 bungalow, cottage, horse barn, and large 'dance hall' previously used for summer camp. Of superior quality, this 3bed 3bath home offers 10' ceilings and porcelain tile radiant floor heating. Elegant vaulted front foyer. Living room gas fireplace with 200yr log mantle. Formal dining room. Sublime gourmet kitchen has island-breakfast bar. Luxurious primary suite with ensuite and door to sunroom. Two more bedrooms, one currently used as office. Family room with propane fireplace, in 1,000sf loft. Attached 4-car garage. Interlock aluminum shingles. Comfortable 1bed cottage. Barn has 4 standing & 2 box stalls, tack rm, hay loft & driveshed. Dance Hall has 400amps, hookups for commercial kitchen, bathrooms. Riding trails thru property. This is a private property. Viewings must be booked in advance with a realtor., Flooring: Mixed (id:19720)
Coldwell Banker First Ottawa Realty
711 Ploughman Place
Ottawa, Ontario
OPEN HOUSE Nov 30th 12-4 (Meet at 707 Ploughman) Brand NEW home, under construction, models available to show! The Stirling Model by Patten Homes offers a thoughtful layout designed for modern living. The main floor offers an open concept living/dining area designed for both comfort and elegance; gourmet kitchen showcasing a large island with breakfast bar and butler's pantry - making meal prep a breeze! Enjoy the comfort of working from home in the main floor den. Access the second floor, where a versatile loft space awaits perfect for family room, play area, or cozy reading nook. The primary suite is a true retreat, featuring a spacious layout, complete with luxurious 5pc ensuite, and a walk-in closet, and flexible bonus room; perfect for dressing room, yoga room etc. Large secondary bedroom with its own 3pc ensuite to support multigenerational living. Bedrooms 3 and 4 both well-sized with large windows, situated steps from the full bathroom and convenient laundry room. A must see!, Flooring: Tile, Flooring: Hardwood, Flooring: Carpet W/W & Mixed (id:19720)
Exp Realty
1497 Demeter Street
Ottawa, Ontario
**Rent Reduced** FURNISHED 3+1 Bed, 3.5 Bath Townhouse for rent in Fallingbrook. Available Immediately with flexible occupancy. This home boasts many windows with ample natural lighting. Gleaming hardwood floor throughout the open-concept main floor & bed level! Foyer is spacious with powder room & direct access to Single Car Garage with automatic door. Eat-in kitchen with stainless steel appliances, ample cabinets, countertops & patio door leading to fenced backyard with no rear neighbours. Living room is cozy w/beautiful gas fireplace with mantle. Din room is of great size. Second level, you will find the primary bed with 4 piece spa-like ensuite featuring an oversized soaker tub & walk in shower & wall to wall closet, 2 secondary bed of great size and a family 4 piece bath. Finished basement features luxury vinyl flooring & offers a family room, office nook, a bedroom, 3 piece bathroom and Laundry. A/C. Conveniently located on a quiet street near great schools, parks, trails and bike paths, shopping and recreation. No pets, please. (id:19720)
Uppabe Incorporated
89 Beaver Ridge
Ottawa, Ontario
Welcome Home. This spacious centre-hall plan single-family home features 4 bedrooms, 3 bathrooms, plus a 2-car attached garage. The main floor boasts a formal living room with natural gas fireplace, a dining room with recently refinished hardwood floors, lovely newly updated kitchen (2023-2024), 2pc bathroom a large cozy family room (with brand new carpeting) that steps out to the screened-in deck. Enjoy the privacy of the large fenced backyard. The second floor offers you 4 bedrooms with hardwood flooring throughout (one bedroom has carpet with hardwood underneath) the primary bedroom has a 2pc ensuite. Notable updates include a furnace (2002), South facing roof (2015), and North facing roof (2017). 24-hour irrevocable on all offers. Hurry, this wont last long!, Flooring: Hardwood, Flooring: Carpet Wall To Wall (id:19720)
Keller Williams Integrity Realty
663 Broadview Avenue
Ottawa, Ontario
A rare 70 foot frontage lot by 110 deep in Highland Park area. This lot is full of potential and comes with a site plan, grading plan and architectural drawings for a large custom built luxury home. \r\nThe building permit has already been approved for this home. This area is filled with many infills and this lot is waiting for you to build your dream home. Located within walking distance to Broadview Public School and Nepean High School as well as all the shops and amenities that Westboro has to offer plus the Ottawa River with all its paths. (id:19720)
Royal LePage Team Realty
882 Explorer Lane
Ottawa, Ontario
Discover this inviting 3+1 bedroom, 3.5 bath detached bungalow with a double garage, offering a perfect blend of comfort, functionality, and charm. Nestled in a prime location near parks, schools, and essential amenities, this home is designed for both relaxation and entertaining. The warm and inviting main floor welcomes you with a separate living room, complete with a cozy wood-burning fireplace, and a formal dining room, perfect for hosting gatherings. The kitchen includes an eat-in area, providing a casual space for family meals. Three generously sized bedrooms offer ample space, including a primary bedroom with a 3-piece ensuite. A charming powder room and full bath complete this level. The expansive lower level boasts endless possibilities for entertainment and relaxation. Highlights include a large family room with a wood stove fireplace, a fourth bedroom, and a bar/kitchen for hosting guests. Also included isa workshop and ample storage, making it as practical as it is versatile. Step outside to your own private oasis, boasting a huge backyard with a stunning inground pool, perfect for relaxation and outdoor gatherings. Enjoy the benefits of a detached home with plenty of yard space for gardening, play, or simply relaxing outdoors. This bungalow offers incredible potential for comfortable living with room to entertain, work, and relax. Book your showing today! (id:19720)
Paul Rushforth Real Estate Inc.
#105 - 500 Claridge Drive
Ottawa, Ontario
Rare opportunity to lease in this desirable well situated ground level commercial condominium ideal for a variety of professional office uses.1,852 square feet of bright, open rentable space professionally fit up with five spacious private offices, reception with waiting room, storage room, lots of additional work areas, kitchen, accessible bathroom, separate photocopy/printer cove, and LED lights throughout. Property includes five exclusive use reserved parking spots in lot off main entrance, and a patio in the back. (id:19720)
RE/MAX Hallmark Realty Group
340-342 Shakespeare Street
Ottawa, Ontario
Welcome to 340-342 Shakespeare! This newly built 8 unit income property consists of 2 fourplexes each with four 3 bedroom, 2 bathroom units in a prime Vanier location, being close to all amenities, public transit and recreation. Still room for increased rents. Rent control does not apply to this building. Hi-end finishings and quality appliances. Letter of interest from a lender under the MLI System for 3.9 million of financing at a preferred rate.\r\nQuick closing is available and preferred. Less then one year from occupancy so new construction works under the MLI. If not using the MLI Select the affordable rent could be increased. Should qualify for efficiency points as the insulation including under the basement slab is excellent and heated with high efficiency ducted heat pumps with electric backup. What a fantastic property to add to or start your investment portfolio. (id:19720)
Solid Rock Realty
1 - 469 Wilbrod Street
Ottawa, Ontario
Flooring: Tile, Deposit: 4000, Flooring: Hardwood, Welcome to 469 Wilbrod! Nestled in the heart of Sandy Hill, one of the city's most desirable neighborhoods, this bright and charming 1-bedroom unit is perfect for young professionals and students alike. With rustic hardwood floors throughout, it offers a spacious and inviting living area. Shared laundry facility located on the lower floor. Parking is available for an additional $200/month if needed. (id:19720)
RE/MAX Hallmark Realty Group
313 Moore Crescent
North Grenville (802 - North Grenville Twp (Kemptville East)), Ontario
Immaculate & upgraded Walk Out bungalow with over 3000 sq ft of total space! The owners have created an oasis for the whole family to enjoy on just over 1 acre. Multi tiered deck leading a new salt water above ground pool for hours of summer fun & entertaining. Inside you will find an ENORMOUS 25 x 26 garage w/12 Ft ceilings! The open concept main floor has upgraded feature wall w/fireplace, upgraded lighting, upgraded kitchen with coffee bar & so many thoughtful touches! The bedrooms are all spacious, with the primary featuring a walk in closet & ensuite bathroom w/2 sinks & large high end shower. You will enjoy the convenience of the main floor laundry & 4 piece main bathroom. The finished walk out basement is just as gorgeous as upstairs & features 36 ft long multi purpose room w/ feature wall, office, bedroom & 3 pc bath. Upgrades also include water softener, UV treatment system, reverse osmosis at kitchen. Full list of upgrades available., Flooring: Tile, Hardwood,Carpet Wall To Wall (id:19720)
Royal LePage Team Realty Hauschild Group
527 Golden Sedge Way
Ottawa, Ontario
Flooring: Tile, Stop the car! Welcome to this luxurious & sophisticated 2-story home, offering an exquisite blend of elegance & modern comfort. This stunning property boasts 4 spacious bedrooms & 3.5 beautifully appointed bathrooms, making it perfect for family living. Upon entering you're greeted by a formal living rm with gas fireplace & dining rm with 2 story ceiling, ideal for hosting guests in style. The eat-in kitchen is a chef's dream, granite surfaces, new high-end appliances. Sweet powder rm & functional mud room finish this floor (9 ft ceilings). Retreat to the spa-inspired 6 pc primary ensuite, 3 more large bedrooms & fab laundry rm. Warm hardwood flooring on both levels. The fully finished basement offers a rec rm with built in shelving, wet bar with games area, hobby or gym room, 3pc bath, more storage & quality laminate. Outside is an entertainer's paradise complete with hot tub, gazebo & privacy wall with built in hidden TV space. 2 car garage rounds out a one-of-a-kind luxury property., Flooring: Hardwood (id:19720)
Royal LePage Team Realty
4 Bowmoor Avenue
Ottawa, Ontario
Superb 3+1 bungalow situated on a large lot surrounded by mature trees and gardens in Parkwood Hills! Lovely mid-century design featuring beamed, vaulted ceilings in the living and dining room, wood fireplace and hardwood floors. Smartly renovated kitchen with pot & pan drawers, quartz countertops, SS appliances, lighted glass uppers & breakfast bar. Additional space in the kitchen perfect for home office or play area. Primary bedroom has mirrored closets w/custom built-ins and a modern 2 pc ensuite. Two additional bedrooms on main level with renovated main bath. Versatile lower level with in-law suite potential has separate side entrance and features updated kitchen, huge family room, fourth bedroom and another full bath. Lots of outdoor space to enjoy with the large, private back yard, big covered patio and large driveway for multiple cars. Furnace & A/C 2016, Roof 2023. A great combination of a quiet location with quick access to transportation and all amenities. (id:19720)
RE/MAX Hallmark Lafontaine Realty
1034 Bayview Drive
Ottawa, Ontario
Discover the ultimate waterfront lifestyle at 1034 Bayview Drive, a fully renovated gem in Buckhams Bay with 72 feet of beachfront. With $150k in upgrades, this home offers modern luxury, stunning river views & a unique multi-family living opportunity. The open-concept kitchen features custom cabinetry, granite countertops & stainless steel appliances, flowing seamlessly into the living area & out onto the deck. The master suite offers private patio access & a beautifully updated ensuite. The lower level, with its own entrance, includes a family room, kitchenette, bedroom & full bath perfect for guests, in-laws, or multi-family living. Energy-efficient updates, including a natural gas furnace, central air & water treatment system, ensure comfort year-round. Enjoy the fully fenced yard & ample storage with two sheds. Move-in ready, this property offers a perfect blend of comfort, style & waterfront living. (id:19720)
Exp Realty
6073 Pineglade Crescent
Ottawa, Ontario
Lovely home home in the sought after neighbourhood of Chapel Hill South. Updated tile as you walk in flowing seamlessly into the modern powder room w/ quartz counter top and undercounted vanity plus, interior access to the single car garage. Eat-in style updated Kitchen w/ newer tile, quartz counter tops, updated white textured subway tile, shaker style cabinetry and SS appliances. Double glass sliding door to private fenced yard w/ no rear neighbours. Hard wood floors in the Great room with space for formal dining table and living area w/ a big window. Second level features 3 bedrooms and 2 4-pce bathrooms including the primary bedroom w/ sizeable WIC + 4pce en-suite. Escape to the basement with a large rec room, high ceilings, laundry and storage space. Convenient location with great schools, easy access to transit, Movati, Movie Theatre and many eateries. Tenant leaving Dec 30, 2024. 24 hour notice for showings. 24 Hour Irrevocable (id:19720)
RE/MAX Affiliates Realty Ltd.
129 John Street N
Arnprior (550 - Arnprior), Ontario
Great location downtown Arnprior, a very thriving community (id:19720)
Coldwell Banker Sarazen Realty
4055 Carling Avenue
Ottawa, Ontario
Great location with all the corporate offices around this area (id:19720)
Coldwell Banker Sarazen Realty
6342 Viseneau Drive
Ottawa, Ontario
This delightful home is located just minutes away from parks, shopping, restaurants, and schools. Light streams in thru the LivRm bay window which leads to the more formal DinRm. The eat-in kitchen is spacious & allows room for more than one person to work. Just off the kitchen the cozy gas fireplace heats the FamRm w/ views of the yard and pool. A powder room, side door access and mud room off garage entry complete the main level. Heading up the stairs youll find the Mastr suite is a great size and will easily accommodate your Bedrm set. The 4 piece ensuite is neatly tucked away out of sight upon entering the spacious closets. Down the hall youll find two additional bedrms & the main bathrm with updated shower. Entertaining is made easy in this finished basmnt. Set up perfectly for a man-cave. Sit poolside and watch the kids splash around (id:19720)
Exp Realty
157 Perth Street
Rideau Lakes (817 - Rideau Lakes (South Crosby) Twp), Ontario
WOW! IMMACULATE AND CLEAN, READY FOR YOU TO MOVE INTO. IF YOU HAVE NEED FOR STORAGE OF YOUR FUN TOYS LOOK NO FURTHER, 3 BAY GARAGE PLUS A 2ND BUILDING THAT WILL HOUSE 2 TO 4 MORE CARS OR BOATS. ABOVE 3 CAR GARAGE IS FULLY OPEN SPACE FOR STORAGE. PAVED DRIVE WAY AND PARKING AREA. HOUSE HAS 4 BEDROOMS AND 2 BATHROOMS, LARGE REC ROOM, LARGE UTILITY/LAUNDRY ROOM PLUS LARGE STORAGE AREA. APPLIANCES ARE LESS THAN 2 YEARS OLD EXCEPT THE STOVE, FURNACE AND AC SINCE 2018, ROOF IS APPROX 12 YEARS OLD, WINDOWS AND DOORS ARE IN EXCELLENT CONDITION. BACKUP GENERATOR HOOKUP IN PLACE. LARGE FRONT DECK AND EVEN LARGER REAR DECK WITH HOT TUB,(NOTE TUB NEEDS HEATER) ABOVE GROUND 27 FT ROUND POOL WITH DECK. (POOL HEATER AND GAZEBO ARE NOT INCLUDED). THIS KIND OF PROPERTY IS RARE TO FIND AND YOU WILL HAVE THE OPPORTUNITY OF OWNING A PROPERTY WITH THE BIG WOW EFFECT. BUS PICKUP FOR BOTH SCHOOLS. (id:19720)
RE/MAX Affiliates Realty Ltd.
1564 Duplante Avenue
Ottawa, Ontario
RARELY OFFERED corner unit on premium lot with DOUBLE car garage & main floor family room! Welcome to 1564 Duplante Ave. This beautiful 3 bedroom & 3 bathroom townhome with no rear neighbours is situated in Fallingbrook; close to schools, parks, public transit, shopping & restaurants. The unique main floor features hardwood floors with the open concept living and dining room. Sun-filled eat-in kitchen with classic wood cabinetry, plenty of counter and cupboard space that over look the beautiful fireplace in the family room. The upper level of this home offers two excellent size bedrooms, main bath & spacious primary retreat with both a walk-in closet and an ensuite. The lower level offers large family room & laundry along with plenty of space for storage. The private backyard oasis is the ideal place for entertaining family and friends. Don't miss the chance to call this place Home! Rental application, credit check and current paystubs required. Available Jan 16th. Flooring: Hardwood, Vinyl, Carpet Wall To Wall. Deposit: $5500 (id:19720)
RE/MAX Hallmark Pilon Group Realty
528 Ozawa
Ottawa, Ontario
Flooring: Tile, Welcome to 528 OZAWA PVT in the sought-after Wateridge Village neighborhood. This stunning 4-bedroom, 3-bathroom, DOUBLE car garage townhome boasts over $60,000 in builder upgrades and offers three levels of impeccable living space. The open-concept second floor showcases soaring 9-foot ceilings, a spacious living/dining area with a walkout balcony, and an upgraded kitchen adorned with a large island, quartz countertops, and high-end appliances. Ascend to the upper level to find a sprawling primary bedroom with a walk-in closet and ensuite bathroom, along with two additional bedrooms, another full bathroom, and a conveniently placed laundry room. The first floor level presents a fourth bedroom or home office with a full bathroom and garage access. Ideally situated near schools, shopping, and dining, this exceptional townhome awaits your arrival. Book your showing today and make this beautiful and spacious abode your new haven!, Flooring: Carpet Wall To Wall (id:19720)
Fidacity Realty
31 Townline Road
Carleton Place (909 - Carleton Place), Ontario
Development opportunity on Townline road in sought after Carleton Place. 107 x 117 foot lot (0.3 acre). This site was previously Development Permit Approved to build a 3-story low rise apartment building. The development included 14 rental apartment units and 21 parking spaces. Many possible development opportunities. Buyers must do their own due diligence with the township for future development potential. Walking distance to downtown core, stores & restaurants. (id:19720)
Royal LePage Team Realty
6329 Vorlage Drive
Ottawa, Ontario
Charming 5-Bedroom Home in the Heart of Orleans! This beautifully updated home is perfectly situated in one of Orleans' most desirable neighborhoods. Offering space, comfort, and an unbeatable location, perfect for your growing family. The spacious open-concept living/dining area is flooded with natural light, providing the ideal setting for family gatherings. Step into the heart of the home, an updated, eat in kitchen that seamlessly combines style and functionality. Boasting modern s/s appliances, sleek countertops, and ample cabinetry, this kitchen is a chefs dream. Upstairs, 5 large bedrooms offer endless possibilities imagine transforming them into cozy retreats, inspiring home offices, or vibrant playrooms. The backyard is your private retreat, ideal for relaxing or entertaining. Located steps from parks, NCC trails, top schools, future LRT, restaurants, shopping, and highway access this home has it all. Don't miss your chance to live in this vibrant, family-friendly community. (id:19720)
Bennett Property Shop Realty
26 Clovelly Road W
Ottawa, Ontario
Virtual staged. This remarkable contemporary residence, set on a spacious 100 x 150 ft lot, faces the tranquil Quarry Park, epitomizing modern living with its open-concept design and luxurious features. The main floor boasts a large living/dining area and an expansive family room, each with cozy gas fireplaces, 10-foot vaulted ceilings, and extensive windows that immerse the space in natural light, creating an inviting ambiance.The chef-inspired kitchen features a walk-in pantry for optimal storage and efficiency, making it perfect for culinary enthusiasts. Outdoor living is elevated with a BBQ deck and a spacious central patio, ideal for entertaining guests or enjoying a quiet, fresh-air retreat.This home accommodates diverse family needs with five bedrooms and 5.5 bathrooms, supporting multi-generational living with ease. The lower level offers a bedroom with walkout access and expansive windows, providing flexibility to convert this area into a secondary 2-bedroom unit or other customized spaces.Designed for sustainability, the home is net-zero ready, equipped with a highly efficient HVAC system, radiant heating, and smart home automation, ensuring a seamless blend of contemporary style and modern efficiency.Open House - Sunday Dec 1, 2024 from 2:00-4:00pm. (id:19720)
Exp Realty
2660 Conn Street
Ottawa, Ontario
Well maintained, neat and clean, duplex near Britannia beach and conservation area with walking trails. Ideal rental investment, or live in one apartment and rent the other. Freshly painted, this duplex has main entry foyer with door to main floor unit and stairs to second floor unit. Main floor apartment offers living room, dining room, kitchen, two bedrooms, 4-pc bathroom and lower level family room. The bright living room features large bay window. Dining room was former bedroom and could be converted back for a third bedroom. Open to living and dining room, Deslaurier kitchen newly renovated in 2022 and includes breakfast bar and appliances. Two good-sized bedrooms with hardwood floors. The 4-pc bathroom has ceramic tile floor and tub-shower with rain head. This unit also has lower level family room with built-in entertainment centre; storage rooms and workshop. Large back deck. The upper apartment has combined living-dining area with hardwood flooring. White bright eat-in kitchen with appliances included. Three bedrooms all with hardwood floors. Four-piece bathroom has combined tub & shower. Plus, upper deck with exterior staircase down to fully fenced and treed back yard. Two storage sheds included. Landscaped front yard with paved driveway. Lower level has shared laundry centre that is accessed by both units; this laundry center has one washer and dryer; hook ups in place for another washer and dryer. Main floor apartment heated via forced-air gas furnace and also has central air conditioning. Second floor apartment heated and cooled by electric 2021 heat pump, with forced-air gas furnace for backup. Electric baseboard heating in lower level. Separate gas meters. Separate hydro meters. 2020 hot water on demand for both units. Near all amenities and also near new light rail O-train station that is being constructed. (id:19720)
Coldwell Banker First Ottawa Realty
40 St. Helen's Place
Ottawa, Ontario
Gorgeous single family home available for rent. Master suite is on the main level and features a large bedroom, walk-in closet and ensuite. The kitchen is a chef's dream with lots of prep area, granite counters, stainless steel appliances and ample storage. A large eat-in area overlooks the deck and back yard. For your more formal gatherings, there's a big dining room. The family room area is stunning featuring a gas fireplace and 17 foot celings! Two more good sized bedrooms on the second level while the home features hardwood and tile throughout. It's perfect for a large family (you could even use the living room and/or den for extra bedrooms if need be). The exterior is beautifully landscaped and with a double garage, you have plenty of room for your tools and two cars. Minimum rental term is 2 years. Lawn maintenance and snow removal available for an extra $100/mth. See this one today! (id:19720)
Sutton Group - Ottawa Realty
74 Madelon Drive
Ottawa, Ontario
Welcome to this beautifully maintained and freshly painted END UNIT townhome, offering a perfect blend of comfort and convenience. Boasting a rare DOUBLE-CAR GARAGE and additional parking spaces on the driveway. The open-concept main floor is designed for modern living with a cozy gas fireplace, well-appointed kitchen includes a generous pantry, leading to a large, fully fenced backyard ideal for outdoor gatherings. The second floor offers 3 bedrooms, 2.5 bathrooms including an ensuite 4pc bathroom. and laundry room for added convenience. The finished basement is a standout, a versatile playroom or family room, and ample storage. Ideally located within walking distance to schools, public transport and other amenities. Dont miss this exceptional home in a sought-after neighbourhood! (id:19720)
Royal LePage Team Realty
5761 Osgoode Ridge Road
Ottawa, Ontario
Welcome to the serene embrace of 5761 Osgoode Ridge Road, a charming raised bungalow in the tranquil village of Osgoode. Here, the warmth of country living meets the convenience of city amenities, making this four-bedroom, three-bath home a perfect sanctuary. Inside, warm wood flooring flows through the open-concept living and dining areas, where a cozy fireplace in the family room creates the perfect setting for gatherings. The kitchen, connected to a sunny breakfast nook, offers a beautiful view of the backyard oasis through glass doors that open onto a spacious deck entertainment area. The primary suite is a true retreat, with a generous layout and luxurious four-piece ensuite. Two additional bedrooms on the main level provide comfort and versatility, while the lower level is perfect for entertaining or hosting guests. It features a sprawling family room with a natural gas fireplace and chic feature wall, plus a large bedroom and a brand-new bathroom. This home has been thoughtfully updated with new windows (2020), a heated and insulated garage (2020), and a fantastic workshop for hobby enthusiasts. The tastefully refreshed bathrooms (2023) and central vacuum system (2020) add convenience and modern style. Step outside to your private backyard haven. The in-ground heated pool, installed in 2022, features a shallow depth across one level - ideal for volleyball games, new swimmers, families, and summer parties. Surrounding it is a Rubbercrete patio, also new in 2022, providing durability and a modern finish. Relax in the hot tub or enjoy the separate gazebo patio area, perfect for al fresco dining and entertaining. Located just minutes from Ottawa, this home strikes the perfect balance between peaceful rural living and big-city attractions. With shopping, recreation, and Osgoode Public School nearby, this is an ideal setting for a vibrant and fulfilling lifestyle. Don't miss your chance to call it home! **** EXTRAS **** Large shed in backyard, Half height shed, Garage Heater, Gazebo Pool with Heater, . Hot Tub approx 2015 (updates pump, control board in ~2020, no leaks) (id:19720)
Solid Rock Realty


