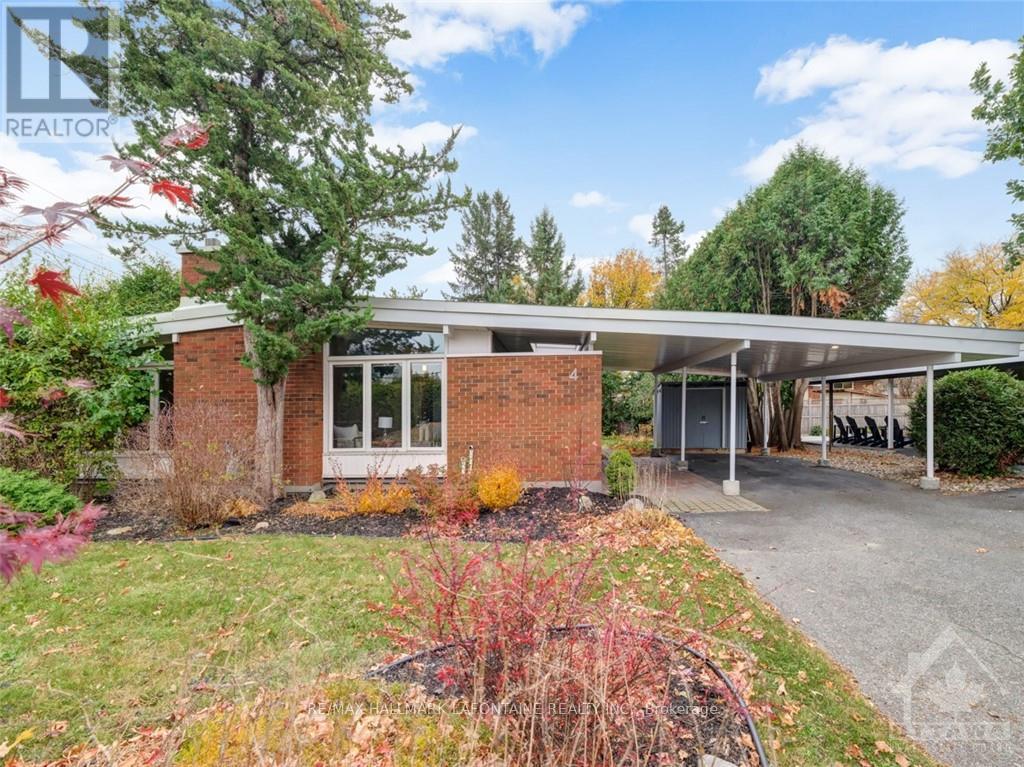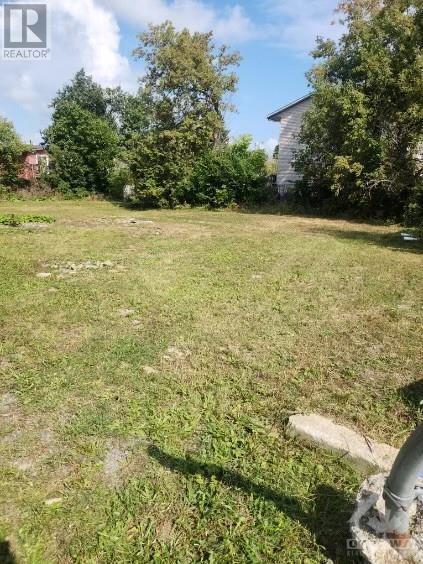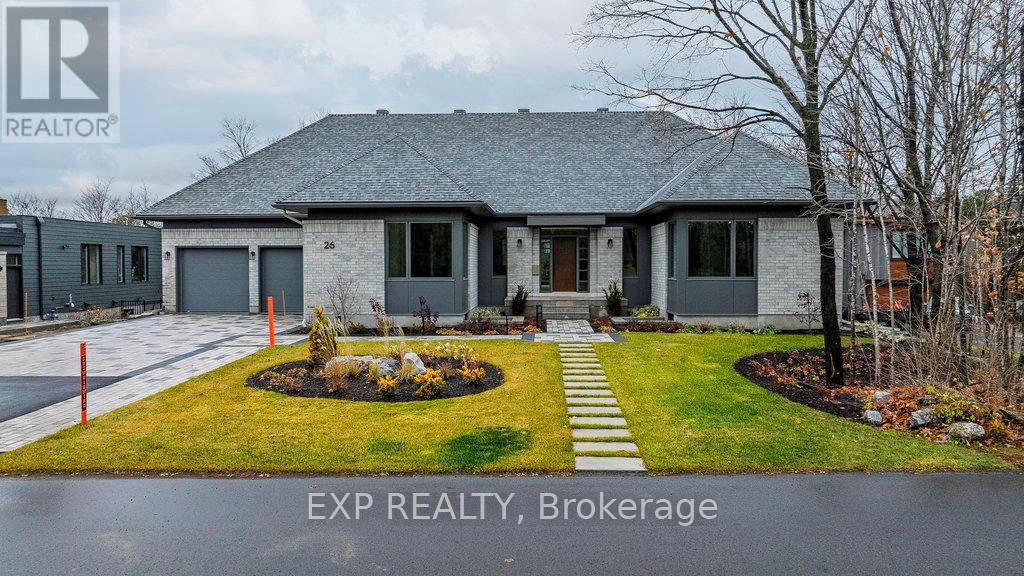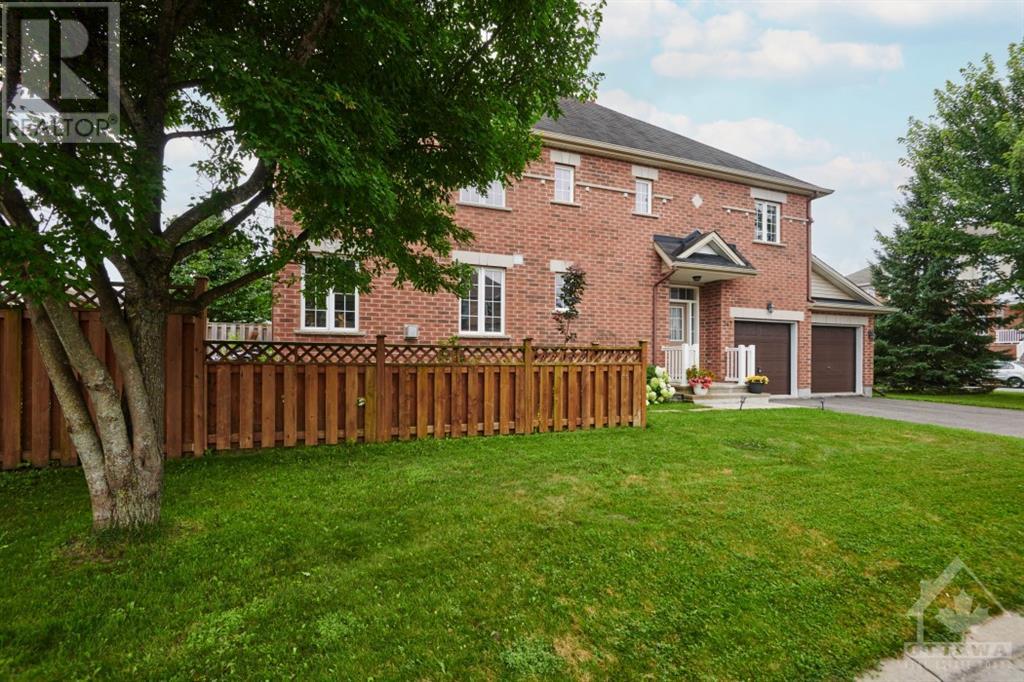Ottawa Listings
340-342 Shakespeare Street
Ottawa, Ontario
Welcome to 340-342 Shakespeare! This newly built 8 unit income property consists of 2 fourplexes each with four 3 bedroom, 2 bathroom units in a prime Vanier location, being close to all amenities, public transit and recreation. Still room for increased rents. Rent control does not apply to this building. Hi-end finishings and quality appliances. Letter of interest from a lender under the MLI System for 3.9 million of financing at a preferred rate.\r\nQuick closing is available and preferred. Less then one year from occupancy so new construction works under the MLI. If not using the MLI Select the affordable rent could be increased. Should qualify for efficiency points as the insulation including under the basement slab is excellent and heated with high efficiency ducted heat pumps with electric backup. What a fantastic property to add to or start your investment portfolio. (id:19720)
Solid Rock Realty
1 - 469 Wilbrod Street
Ottawa, Ontario
Flooring: Tile, Deposit: 4000, Flooring: Hardwood, Welcome to 469 Wilbrod! Nestled in the heart of Sandy Hill, one of the city's most desirable neighborhoods, this bright and charming 1-bedroom unit is perfect for young professionals and students alike. With rustic hardwood floors throughout, it offers a spacious and inviting living area. Shared laundry facility located on the lower floor. Parking is available for an additional $200/month if needed. (id:19720)
RE/MAX Hallmark Realty Group
313 Moore Crescent
North Grenville (802 - North Grenville Twp (Kemptville East)), Ontario
Immaculate & upgraded Walk Out bungalow with over 3000 sq ft of total space! The owners have created an oasis for the whole family to enjoy on just over 1 acre. Multi tiered deck leading a new salt water above ground pool for hours of summer fun & entertaining. Inside you will find an ENORMOUS 25 x 26 garage w/12 Ft ceilings! The open concept main floor has upgraded feature wall w/fireplace, upgraded lighting, upgraded kitchen with coffee bar & so many thoughtful touches! The bedrooms are all spacious, with the primary featuring a walk in closet & ensuite bathroom w/2 sinks & large high end shower. You will enjoy the convenience of the main floor laundry & 4 piece main bathroom. The finished walk out basement is just as gorgeous as upstairs & features 36 ft long multi purpose room w/ feature wall, office, bedroom & 3 pc bath. Upgrades also include water softener, UV treatment system, reverse osmosis at kitchen. Full list of upgrades available., Flooring: Tile, Hardwood,Carpet Wall To Wall (id:19720)
Royal LePage Team Realty Hauschild Group
527 Golden Sedge Way
Ottawa, Ontario
Flooring: Tile, Stop the car! Welcome to this luxurious & sophisticated 2-story home, offering an exquisite blend of elegance & modern comfort. This stunning property boasts 4 spacious bedrooms & 3.5 beautifully appointed bathrooms, making it perfect for family living. Upon entering you're greeted by a formal living rm with gas fireplace & dining rm with 2 story ceiling, ideal for hosting guests in style. The eat-in kitchen is a chef's dream, granite surfaces, new high-end appliances. Sweet powder rm & functional mud room finish this floor (9 ft ceilings). Retreat to the spa-inspired 6 pc primary ensuite, 3 more large bedrooms & fab laundry rm. Warm hardwood flooring on both levels. The fully finished basement offers a rec rm with built in shelving, wet bar with games area, hobby or gym room, 3pc bath, more storage & quality laminate. Outside is an entertainer's paradise complete with hot tub, gazebo & privacy wall with built in hidden TV space. 2 car garage rounds out a one-of-a-kind luxury property., Flooring: Hardwood (id:19720)
Royal LePage Team Realty
4 Bowmoor Avenue
Ottawa, Ontario
Superb 3+1 bungalow situated on a large lot surrounded by mature trees and gardens in Parkwood Hills! Lovely mid-century design featuring beamed, vaulted ceilings in the living and dining room, wood fireplace and hardwood floors. Smartly renovated kitchen with pot & pan drawers, quartz countertops, SS appliances, lighted glass uppers & breakfast bar. Additional space in the kitchen perfect for home office or play area. Primary bedroom has mirrored closets w/custom built-ins and a modern 2 pc ensuite. Two additional bedrooms on main level with renovated main bath. Versatile lower level with in-law suite potential has separate side entrance and features updated kitchen, huge family room, fourth bedroom and another full bath. Lots of outdoor space to enjoy with the large, private back yard, big covered patio and large driveway for multiple cars. Furnace & A/C 2016, Roof 2023. A great combination of a quiet location with quick access to transportation and all amenities. (id:19720)
RE/MAX Hallmark Lafontaine Realty
333 Moonlight Drive
Russell (603 - Russell Twp), Ontario
OPEN HOUSE Nov 23, 2-4pm. Welcome to the epitome of luxury living in this magazine-worthy home. Step inside & be captivated by the open concept layout adorned w/gleaming hardwood floors throughout. The sun-filled living room beckons w/a gas fireplace, providing warmth & ambiance while the adjacent dining room features patio doors, seamlessly connecting indoor/outdoor living through the large covered deck. The heart of this home is the stunning kitchen, a culinary masterpiece boasting a large sit-at island, s/s appliances & a walk-in pantry ensuring ample storage for the aspiring chef. A main-level office, partial bath & entry to the double garage adds convenience. Upstairs unveils a haven of comfort & tranquility w/2 bathrooms, 3 bedrooms, each w/its own walk-in closet & laundry facilities. The primary is a sanctuary, featuring an elegant 5-piece ensuite. The lower-level hosts 9ft ceilings, a family room, 4th bedroom, bathroom & gym. A fully fenced backyard & shed completes this home., Flooring: Hardwood, Flooring: Ceramic, Flooring: Laminate (id:19720)
Exit Realty Matrix
129 John Street N
Arnprior (550 - Arnprior), Ontario
Great location downtown Arnprior, a very thriving community (id:19720)
Coldwell Banker Sarazen Realty
4055 Carling Avenue
Ottawa, Ontario
Great location with all the corporate offices around this area (id:19720)
Coldwell Banker Sarazen Realty
6342 Viseneau Drive
Ottawa, Ontario
This delightful home is located just minutes away from parks, shopping, restaurants, and schools. Light streams in thru the LivRm bay window which leads to the more formal DinRm. The eat-in kitchen is spacious & allows room for more than one person to work. Just off the kitchen the cozy gas fireplace heats the FamRm w/ views of the yard and pool. A powder room, side door access and mud room off garage entry complete the main level. Heading up the stairs youll find the Mastr suite is a great size and will easily accommodate your Bedrm set. The 4 piece ensuite is neatly tucked away out of sight upon entering the spacious closets. Down the hall youll find two additional bedrms & the main bathrm with updated shower. Entertaining is made easy in this finished basmnt. Set up perfectly for a man-cave. Sit poolside and watch the kids splash around (id:19720)
Exp Realty
157 Perth Street
Rideau Lakes (817 - Rideau Lakes (South Crosby) Twp), Ontario
WOW! IMMACULATE AND CLEAN, READY FOR YOU TO MOVE INTO. IF YOU HAVE NEED FOR STORAGE OF YOUR FUN TOYS LOOK NO FURTHER, 3 BAY GARAGE PLUS A 2ND BUILDING THAT WILL HOUSE 2 TO 4 MORE CARS OR BOATS. ABOVE 3 CAR GARAGE IS FULLY OPEN SPACE FOR STORAGE. PAVED DRIVE WAY AND PARKING AREA. HOUSE HAS 4 BEDROOMS AND 2 BATHROOMS, LARGE REC ROOM, LARGE UTILITY/LAUNDRY ROOM PLUS LARGE STORAGE AREA. APPLIANCES ARE LESS THAN 2 YEARS OLD EXCEPT THE STOVE, FURNACE AND AC SINCE 2018, ROOF IS APPROX 12 YEARS OLD, WINDOWS AND DOORS ARE IN EXCELLENT CONDITION. BACKUP GENERATOR HOOKUP IN PLACE. LARGE FRONT DECK AND EVEN LARGER REAR DECK WITH HOT TUB,(NOTE TUB NEEDS HEATER) ABOVE GROUND 27 FT ROUND POOL WITH DECK. (POOL HEATER AND GAZEBO ARE NOT INCLUDED). THIS KIND OF PROPERTY IS RARE TO FIND AND YOU WILL HAVE THE OPPORTUNITY OF OWNING A PROPERTY WITH THE BIG WOW EFFECT. BUS PICKUP FOR BOTH SCHOOLS. (id:19720)
RE/MAX Affiliates Realty Ltd.
1564 Duplante Avenue
Ottawa, Ontario
RARELY OFFERED corner unit on premium lot with DOUBLE car garage & main floor family room! Welcome to 1564 Duplante Ave. This beautiful 3 bedroom & 3 bathroom townhome with no rear neighbours is situated in Fallingbrook; close to schools, parks, public transit, shopping & restaurants. The unique main floor features hardwood floors with the open concept living and dining room. Sun-filled eat-in kitchen with classic wood cabinetry, plenty of counter and cupboard space that over look the beautiful fireplace in the family room. The upper level of this home offers two excellent size bedrooms, main bath & spacious primary retreat with both a walk-in closet and an ensuite. The lower level offers large family room & laundry along with plenty of space for storage. The private backyard oasis is the ideal place for entertaining family and friends. Don't miss the chance to call this place Home! Rental application, credit check and current paystubs required. Available Jan 16th. Flooring: Hardwood, Vinyl, Carpet Wall To Wall. Deposit: $5500 (id:19720)
RE/MAX Hallmark Pilon Group Realty
528 Ozawa
Ottawa, Ontario
Flooring: Tile, Welcome to 528 OZAWA PVT in the sought-after Wateridge Village neighborhood. This stunning 4-bedroom, 3-bathroom, DOUBLE car garage townhome boasts over $60,000 in builder upgrades and offers three levels of impeccable living space. The open-concept second floor showcases soaring 9-foot ceilings, a spacious living/dining area with a walkout balcony, and an upgraded kitchen adorned with a large island, quartz countertops, and high-end appliances. Ascend to the upper level to find a sprawling primary bedroom with a walk-in closet and ensuite bathroom, along with two additional bedrooms, another full bathroom, and a conveniently placed laundry room. The first floor level presents a fourth bedroom or home office with a full bathroom and garage access. Ideally situated near schools, shopping, and dining, this exceptional townhome awaits your arrival. Book your showing today and make this beautiful and spacious abode your new haven!, Flooring: Carpet Wall To Wall (id:19720)
Fidacity Realty
31 Townline Road
Carleton Place (909 - Carleton Place), Ontario
Development opportunity on Townline road in sought after Carleton Place. 107 x 117 foot lot (0.3 acre). This site was previously Development Permit Approved to build a 3-story low rise apartment building. The development included 14 rental apartment units and 21 parking spaces. Many possible development opportunities. Buyers must do their own due diligence with the township for future development potential. Walking distance to downtown core, stores & restaurants. (id:19720)
Royal LePage Team Realty
6329 Vorlage Drive
Ottawa, Ontario
Charming 5-Bedroom Home in the Heart of Orleans! This beautifully updated home is perfectly situated in one of Orleans' most desirable neighborhoods. Offering space, comfort, and an unbeatable location, perfect for your growing family. The spacious open-concept living/dining area is flooded with natural light, providing the ideal setting for family gatherings. Step into the heart of the home, an updated, eat in kitchen that seamlessly combines style and functionality. Boasting modern s/s appliances, sleek countertops, and ample cabinetry, this kitchen is a chefs dream. Upstairs, 5 large bedrooms offer endless possibilities imagine transforming them into cozy retreats, inspiring home offices, or vibrant playrooms. The backyard is your private retreat, ideal for relaxing or entertaining. Located steps from parks, NCC trails, top schools, future LRT, restaurants, shopping, and highway access this home has it all. Don't miss your chance to live in this vibrant, family-friendly community. (id:19720)
Bennett Property Shop Realty
26 Clovelly Road W
Ottawa, Ontario
Virtual staged. This remarkable contemporary residence, set on a spacious 100 x 150 ft lot, faces the tranquil Quarry Park, epitomizing modern living with its open-concept design and luxurious features. The main floor boasts a large living/dining area and an expansive family room, each with cozy gas fireplaces, 10-foot vaulted ceilings, and extensive windows that immerse the space in natural light, creating an inviting ambiance.The chef-inspired kitchen features a walk-in pantry for optimal storage and efficiency, making it perfect for culinary enthusiasts. Outdoor living is elevated with a BBQ deck and a spacious central patio, ideal for entertaining guests or enjoying a quiet, fresh-air retreat.This home accommodates diverse family needs with five bedrooms and 5.5 bathrooms, supporting multi-generational living with ease. The lower level offers a bedroom with walkout access and expansive windows, providing flexibility to convert this area into a secondary 2-bedroom unit or other customized spaces.Designed for sustainability, the home is net-zero ready, equipped with a highly efficient HVAC system, radiant heating, and smart home automation, ensuring a seamless blend of contemporary style and modern efficiency.Open House - Sunday Dec 1, 2024 from 2:00-4:00pm. (id:19720)
Exp Realty
2660 Conn Street
Ottawa, Ontario
Well maintained, neat and clean, duplex near Britannia beach and conservation area with walking trails. Ideal rental investment, or live in one apartment and rent the other. Freshly painted, this duplex has main entry foyer with door to main floor unit and stairs to second floor unit. Main floor apartment offers living room, dining room, kitchen, two bedrooms, 4-pc bathroom and lower level family room. The bright living room features large bay window. Dining room was former bedroom and could be converted back for a third bedroom. Open to living and dining room, Deslaurier kitchen newly renovated in 2022 and includes breakfast bar and appliances. Two good-sized bedrooms with hardwood floors. The 4-pc bathroom has ceramic tile floor and tub-shower with rain head. This unit also has lower level family room with built-in entertainment centre; storage rooms and workshop. Large back deck. The upper apartment has combined living-dining area with hardwood flooring. White bright eat-in kitchen with appliances included. Three bedrooms all with hardwood floors. Four-piece bathroom has combined tub & shower. Plus, upper deck with exterior staircase down to fully fenced and treed back yard. Two storage sheds included. Landscaped front yard with paved driveway. Lower level has shared laundry centre that is accessed by both units; this laundry center has one washer and dryer; hook ups in place for another washer and dryer. Main floor apartment heated via forced-air gas furnace and also has central air conditioning. Second floor apartment heated and cooled by electric 2021 heat pump, with forced-air gas furnace for backup. Electric baseboard heating in lower level. Separate gas meters. Separate hydro meters. 2020 hot water on demand for both units. Near all amenities and also near new light rail O-train station that is being constructed. (id:19720)
Coldwell Banker First Ottawa Realty
40 St. Helen's Place
Ottawa, Ontario
Gorgeous single family home available for rent. Master suite is on the main level and features a large bedroom, walk-in closet and ensuite. The kitchen is a chef's dream with lots of prep area, granite counters, stainless steel appliances and ample storage. A large eat-in area overlooks the deck and back yard. For your more formal gatherings, there's a big dining room. The family room area is stunning featuring a gas fireplace and 17 foot celings! Two more good sized bedrooms on the second level while the home features hardwood and tile throughout. It's perfect for a large family (you could even use the living room and/or den for extra bedrooms if need be). The exterior is beautifully landscaped and with a double garage, you have plenty of room for your tools and two cars. Minimum rental term is 2 years. Lawn maintenance and snow removal available for an extra $100/mth. See this one today! (id:19720)
Sutton Group - Ottawa Realty
74 Madelon Drive
Ottawa, Ontario
Welcome to this beautifully maintained and freshly painted END UNIT townhome, offering a perfect blend of comfort and convenience. Boasting a rare DOUBLE-CAR GARAGE and additional parking spaces on the driveway. The open-concept main floor is designed for modern living with a cozy gas fireplace, well-appointed kitchen includes a generous pantry, leading to a large, fully fenced backyard ideal for outdoor gatherings. The second floor offers 3 bedrooms, 2.5 bathrooms including an ensuite 4pc bathroom. and laundry room for added convenience. The finished basement is a standout, a versatile playroom or family room, and ample storage. Ideally located within walking distance to schools, public transport and other amenities. Dont miss this exceptional home in a sought-after neighbourhood! (id:19720)
Royal LePage Team Realty
5761 Osgoode Ridge Road
Ottawa, Ontario
Welcome to the serene embrace of 5761 Osgoode Ridge Road, a charming raised bungalow in the tranquil village of Osgoode. Here, the warmth of country living meets the convenience of city amenities, making this four-bedroom, three-bath home a perfect sanctuary. Inside, warm wood flooring flows through the open-concept living and dining areas, where a cozy fireplace in the family room creates the perfect setting for gatherings. The kitchen, connected to a sunny breakfast nook, offers a beautiful view of the backyard oasis through glass doors that open onto a spacious deck entertainment area. The primary suite is a true retreat, with a generous layout and luxurious four-piece ensuite. Two additional bedrooms on the main level provide comfort and versatility, while the lower level is perfect for entertaining or hosting guests. It features a sprawling family room with a natural gas fireplace and chic feature wall, plus a large bedroom and a brand-new bathroom. This home has been thoughtfully updated with new windows (2020), a heated and insulated garage (2020), and a fantastic workshop for hobby enthusiasts. The tastefully refreshed bathrooms (2023) and central vacuum system (2020) add convenience and modern style. Step outside to your private backyard haven. The in-ground heated pool, installed in 2022, features a shallow depth across one level - ideal for volleyball games, new swimmers, families, and summer parties. Surrounding it is a Rubbercrete patio, also new in 2022, providing durability and a modern finish. Relax in the hot tub or enjoy the separate gazebo patio area, perfect for al fresco dining and entertaining. Located just minutes from Ottawa, this home strikes the perfect balance between peaceful rural living and big-city attractions. With shopping, recreation, and Osgoode Public School nearby, this is an ideal setting for a vibrant and fulfilling lifestyle. Don't miss your chance to call it home! **** EXTRAS **** Large shed in backyard, Half height shed, Garage Heater, Gazebo Pool with Heater, . Hot Tub approx 2015 (updates pump, control board in ~2020, no leaks) (id:19720)
Solid Rock Realty
33 Napoleon Street
Carleton Place (909 - Carleton Place), Ontario
Welcome home. Beautiful move-in ready century home with separate 1 bed/1bath+ den income suite (historic $1750/mo) for family or INVESTOR with excellent income potential. Well built home high above street on stone foundation. Main home - excellent condition - original trim, 10 ceilings, 12 baseboards, elegant staircase & roomy entry. Large windows have matching light filtering shades for SW sun exposure. Open double parlor - versatile floor plan. Adjoining sunroom with bay window, efficient & cozy wood stove for ambience & focal point for gatherings. 3 large bedrooms, ample closets & tastefully renovated 4-pc bath & radiant-floor heat. 2 driveways, detached garage & deck with wood privacy screen & seating area, privacy for all. Attention to detail & quality evident throughout with opportunity to add personal touches. Beautiful gardens with mature landscaping. Located in desirable neighbourhood, steps to shops, groceries, schools, parks & the majestic Mississippi River., Flooring: Laminate (id:19720)
Exp Realty
493 Mario Street
Hawkesbury (612 - Hawkesbury), Ontario
Great Investment Opportunity with this very well maintained purposely built 4Plex. 48h notice required for visits. Gas fireplace in each unit keeps tenants cost for heat very affordable. Great layouts (id:19720)
RE/MAX Hallmark Realty Group
347 Royal Fern Way
Ottawa, Ontario
Well located in an established family neighborhood minutes from Downtown Ottawa, 5 minute walk to new LRT. Spacious entry foyer invites you in to this well maintained and updated home with loads of bright natural light in every room, hardwood floors throughout. Steps up to the open concept living dining with a n.gas fireplace, kitchen features pantry and breakfast bar and loads of cupboards along with 4 appliances. Second level features large primary bedroom with full in suite bath and walk in closet. large secondary bedrooms and full four piece bath. Basement includes laundry washer, dryer, storage and utility room with rough in for future bath. Full double car garage and laneway provides ample parking for 4 vehicles. Professionally landscaped yard with stone patio and many perennials. Come and enjoy this quality built bright and sunny and tastefully updated home., Flooring: Hardwood (id:19720)
Royal LePage Performance Realty
351 Riverwood Drive
Ottawa, Ontario
Welcome to the the peaceful community of MacLaren's Landing, this beautiful home offers privacy, is on a dead-end road, surrounded by natural foliage & mature trees, views of the Ottawa River & access to a private beach. Only 12 minutes from Stonecrest Elementary School, 15 minutes from West Carleton Place Secondary School, 20 minutes to bustling Arnprior & 30 minutes to Kanata for all your education, essential amenities & work needs. Find comfort with 3 bright & spacious bedrooms, a convenient powder room & 5-piece bathroom featuring marble countertops & solid oak cabinets. Freshly painted, this home showcases red oak engineered hardwood on main level, ceramic tile and plush carpet in the bedrooms. The custom kitchen offers ample cabinetry & island with a Jen-Air cooktop, fan system & wall-unit oven. Additional upgrades include: 200 amp service, copper wiring, electrical panel, asphalt shingles | 50-year warranty, eavestroughs, gutters guards, double-pane windows, insulated garage door, spray foam insulation in the attic, propane gas furnace & AC. The property is beautifully landscaped with fresh earth, sod, perennial gardens & a fenced-in backyard. Hazardous trees have been professionally removed. This home has been well taken care of and showcases the highest quality in its upgrades. It has been prepped and is ready for its next family. Book your private showing today! (id:19720)
Royal LePage Team Realty
00 Whittaker Road
South Dundas (704 - South Dundas (Williamsburgh) Twp), Ontario
7.98 acres of land with the west border of approximately 1720 ft bordering 90 acres of crown (Ministry of Natural Resources) land which is over 600 ft wide & 6000 ft deep). This is a combination that is very rare. Build your perfect home in the front and your own hunting camp in the back. You could take a vacation without ever leaving home. Roughly half the land is cleared fields with tree line separations and the back half is bush. The bush has trails for walking or 4 wheelers and it is a great spot for wildlife of all kinds. There are 2 pegs marking the southwest and south east borders. DO NOT WALK THE LAND WITHOUT YOUR REALTOR AND PERMISSION. Minimum 24 hour irrevocable on offers. (id:19720)
Royal LePage Team Realty

























