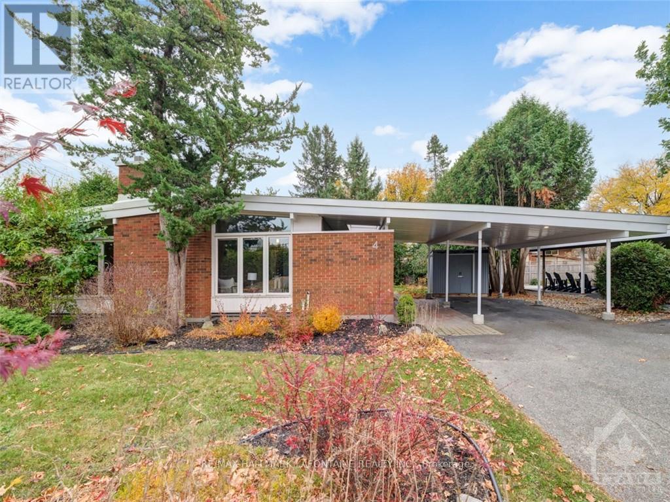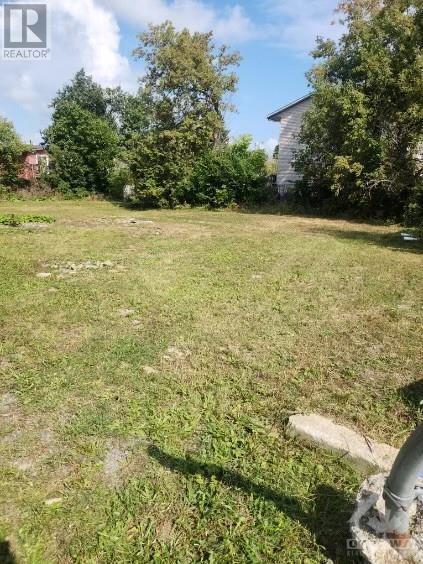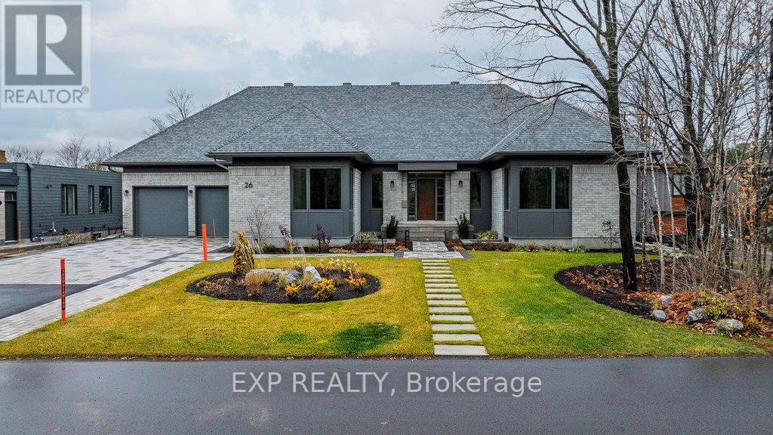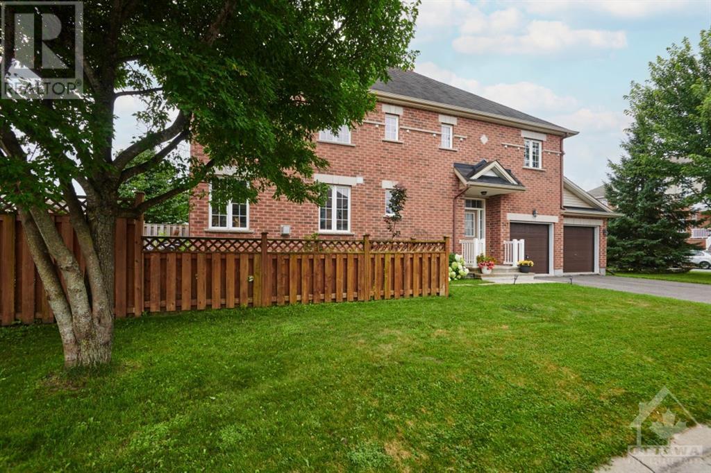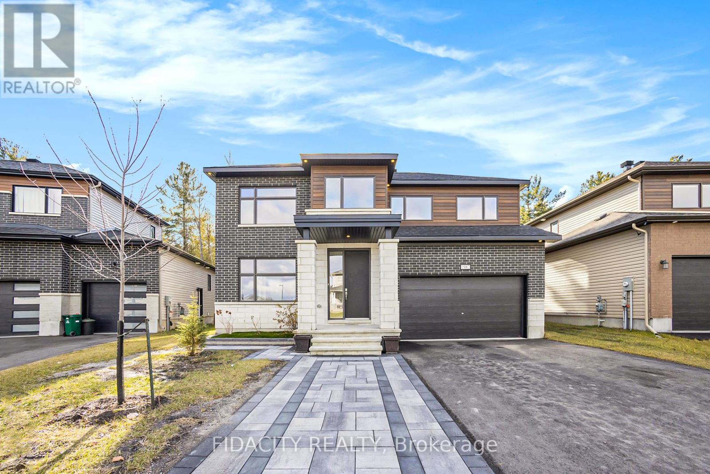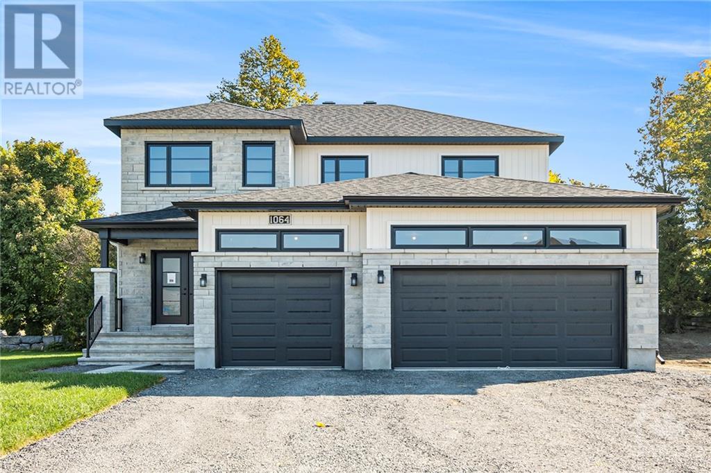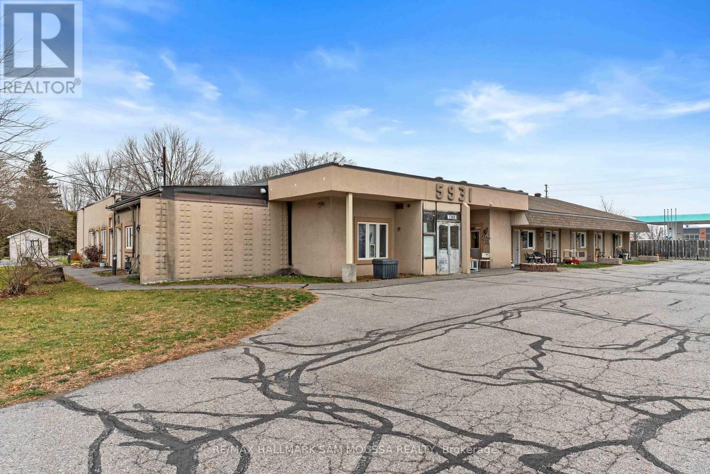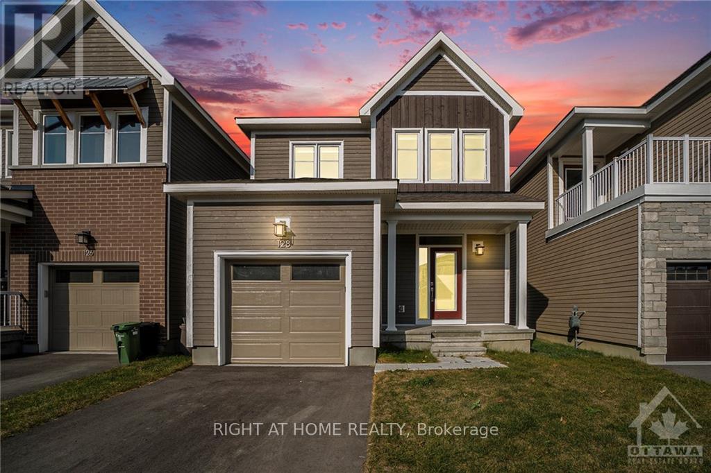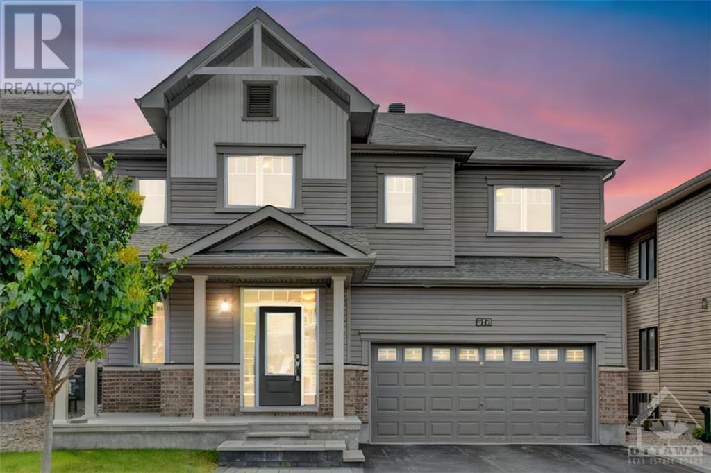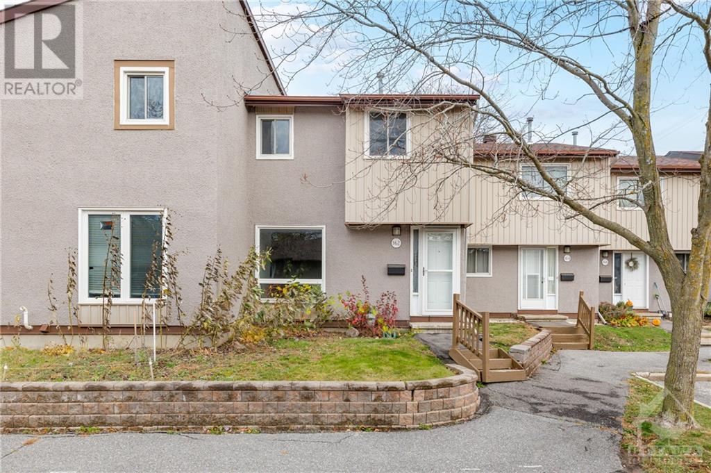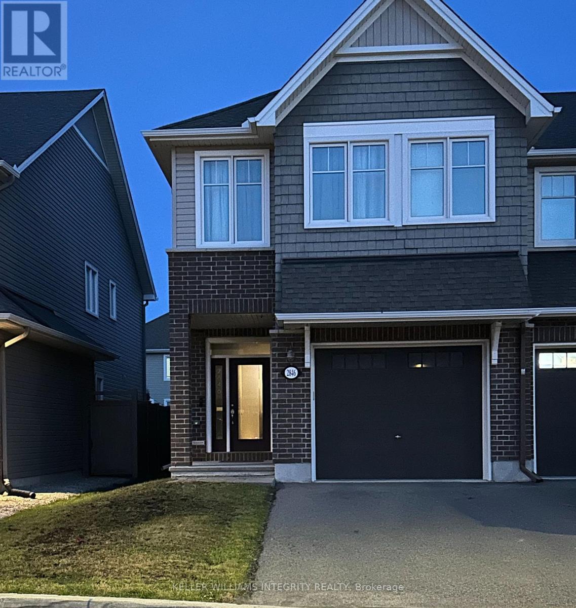Ottawa Listings
340-342 Shakespeare Street
Ottawa, Ontario
Welcome to 340-342 Shakespeare! This newly built 8 unit income property consists of 2 fourplexes each with four 3 bedroom, 2 bathroom units in a prime Vanier location, being close to all amenities, public transit and recreation. Still room for increased rents. Rent control does not apply to this building. Hi-end finishings and quality appliances. Letter of interest from a lender under the MLI System for 3.9 million of financing at a preferred rate.\r\nQuick closing is available and preferred. Less then one year from occupancy so new construction works under the MLI. If not using the MLI Select the affordable rent could be increased. Should qualify for efficiency points as the insulation including under the basement slab is excellent and heated with high efficiency ducted heat pumps with electric backup. What a fantastic property to add to or start your investment portfolio. (id:19720)
Solid Rock Realty
1 - 469 Wilbrod Street
Ottawa, Ontario
Flooring: Tile, Deposit: 4000, Flooring: Hardwood, Welcome to 469 Wilbrod! Nestled in the heart of Sandy Hill, one of the city's most desirable neighborhoods, this bright and charming 1-bedroom unit is perfect for young professionals and students alike. With rustic hardwood floors throughout, it offers a spacious and inviting living area. Shared laundry facility located on the lower floor. Parking is available for an additional $200/month if needed. (id:19720)
RE/MAX Hallmark Realty Group
313 Moore Crescent
North Grenville (802 - North Grenville Twp (Kemptville East)), Ontario
Immaculate & upgraded Walk Out bungalow with over 3000 sq ft of total space! The owners have created an oasis for the whole family to enjoy on just over 1 acre. Multi tiered deck leading a new salt water above ground pool for hours of summer fun & entertaining. Inside you will find an ENORMOUS 25 x 26 garage w/12 Ft ceilings! The open concept main floor has upgraded feature wall w/fireplace, upgraded lighting, upgraded kitchen with coffee bar & so many thoughtful touches! The bedrooms are all spacious, with the primary featuring a walk in closet & ensuite bathroom w/2 sinks & large high end shower. You will enjoy the convenience of the main floor laundry & 4 piece main bathroom. The finished walk out basement is just as gorgeous as upstairs & features 36 ft long multi purpose room w/ feature wall, office, bedroom & 3 pc bath. Upgrades also include water softener, UV treatment system, reverse osmosis at kitchen. Full list of upgrades available., Flooring: Tile, Hardwood,Carpet Wall To Wall (id:19720)
Royal LePage Team Realty Hauschild Group
527 Golden Sedge Way
Ottawa, Ontario
Flooring: Tile, Stop the car! Welcome to this luxurious & sophisticated 2-story home, offering an exquisite blend of elegance & modern comfort. This stunning property boasts 4 spacious bedrooms & 3.5 beautifully appointed bathrooms, making it perfect for family living. Upon entering you're greeted by a formal living rm with gas fireplace & dining rm with 2 story ceiling, ideal for hosting guests in style. The eat-in kitchen is a chef's dream, granite surfaces, new high-end appliances. Sweet powder rm & functional mud room finish this floor (9 ft ceilings). Retreat to the spa-inspired 6 pc primary ensuite, 3 more large bedrooms & fab laundry rm. Warm hardwood flooring on both levels. The fully finished basement offers a rec rm with built in shelving, wet bar with games area, hobby or gym room, 3pc bath, more storage & quality laminate. Outside is an entertainer's paradise complete with hot tub, gazebo & privacy wall with built in hidden TV space. 2 car garage rounds out a one-of-a-kind luxury property., Flooring: Hardwood (id:19720)
Royal LePage Team Realty
4 Bowmoor Avenue
Ottawa, Ontario
Superb 3+1 bungalow situated on a large lot surrounded by mature trees and gardens in Parkwood Hills! Lovely mid-century design featuring beamed, vaulted ceilings in the living and dining room, wood fireplace and hardwood floors. Smartly renovated kitchen with pot & pan drawers, quartz countertops, SS appliances, lighted glass uppers & breakfast bar. Additional space in the kitchen perfect for home office or play area. Primary bedroom has mirrored closets w/custom built-ins and a modern 2 pc ensuite. Two additional bedrooms on main level with renovated main bath. Versatile lower level with in-law suite potential has separate side entrance and features updated kitchen, huge family room, fourth bedroom and another full bath. Lots of outdoor space to enjoy with the large, private back yard, big covered patio and large driveway for multiple cars. Furnace & A/C 2016, Roof 2023. A great combination of a quiet location with quick access to transportation and all amenities. (id:19720)
RE/MAX Hallmark Lafontaine Realty
333 Moonlight Drive
Russell (603 - Russell Twp), Ontario
OPEN HOUSE Nov 23, 2-4pm. Welcome to the epitome of luxury living in this magazine-worthy home. Step inside & be captivated by the open concept layout adorned w/gleaming hardwood floors throughout. The sun-filled living room beckons w/a gas fireplace, providing warmth & ambiance while the adjacent dining room features patio doors, seamlessly connecting indoor/outdoor living through the large covered deck. The heart of this home is the stunning kitchen, a culinary masterpiece boasting a large sit-at island, s/s appliances & a walk-in pantry ensuring ample storage for the aspiring chef. A main-level office, partial bath & entry to the double garage adds convenience. Upstairs unveils a haven of comfort & tranquility w/2 bathrooms, 3 bedrooms, each w/its own walk-in closet & laundry facilities. The primary is a sanctuary, featuring an elegant 5-piece ensuite. The lower-level hosts 9ft ceilings, a family room, 4th bedroom, bathroom & gym. A fully fenced backyard & shed completes this home., Flooring: Hardwood, Flooring: Ceramic, Flooring: Laminate (id:19720)
Exit Realty Matrix
129 John Street N
Arnprior (550 - Arnprior), Ontario
Great location downtown Arnprior, a very thriving community (id:19720)
Coldwell Banker Sarazen Realty
4055 Carling Avenue
Ottawa, Ontario
Great location with all the corporate offices around this area (id:19720)
Coldwell Banker Sarazen Realty
6342 Viseneau Drive
Ottawa, Ontario
This delightful home is located just minutes away from parks, shopping, restaurants, and schools. Light streams in thru the LivRm bay window which leads to the more formal DinRm. The eat-in kitchen is spacious & allows room for more than one person to work. Just off the kitchen the cozy gas fireplace heats the FamRm w/ views of the yard and pool. A powder room, side door access and mud room off garage entry complete the main level. Heading up the stairs youll find the Mastr suite is a great size and will easily accommodate your Bedrm set. The 4 piece ensuite is neatly tucked away out of sight upon entering the spacious closets. Down the hall youll find two additional bedrms & the main bathrm with updated shower. Entertaining is made easy in this finished basmnt. Set up perfectly for a man-cave. Sit poolside and watch the kids splash around (id:19720)
Exp Realty
157 Perth Street
Rideau Lakes (817 - Rideau Lakes (South Crosby) Twp), Ontario
WOW! IMMACULATE AND CLEAN, READY FOR YOU TO MOVE INTO. IF YOU HAVE NEED FOR STORAGE OF YOUR FUN TOYS LOOK NO FURTHER, 3 BAY GARAGE PLUS A 2ND BUILDING THAT WILL HOUSE 2 TO 4 MORE CARS OR BOATS. ABOVE 3 CAR GARAGE IS FULLY OPEN SPACE FOR STORAGE. PAVED DRIVE WAY AND PARKING AREA. HOUSE HAS 4 BEDROOMS AND 2 BATHROOMS, LARGE REC ROOM, LARGE UTILITY/LAUNDRY ROOM PLUS LARGE STORAGE AREA. APPLIANCES ARE LESS THAN 2 YEARS OLD EXCEPT THE STOVE, FURNACE AND AC SINCE 2018, ROOF IS APPROX 12 YEARS OLD, WINDOWS AND DOORS ARE IN EXCELLENT CONDITION. BACKUP GENERATOR HOOKUP IN PLACE. LARGE FRONT DECK AND EVEN LARGER REAR DECK WITH HOT TUB,(NOTE TUB NEEDS HEATER) ABOVE GROUND 27 FT ROUND POOL WITH DECK. (POOL HEATER AND GAZEBO ARE NOT INCLUDED). THIS KIND OF PROPERTY IS RARE TO FIND AND YOU WILL HAVE THE OPPORTUNITY OF OWNING A PROPERTY WITH THE BIG WOW EFFECT. BUS PICKUP FOR BOTH SCHOOLS. (id:19720)
RE/MAX Affiliates Realty Ltd.
1564 Duplante Avenue
Ottawa, Ontario
RARELY OFFERED corner unit on premium lot with DOUBLE car garage & main floor family room! Welcome to 1564 Duplante Ave. This beautiful 3 bedroom & 3 bathroom townhome with no rear neighbours is situated in Fallingbrook; close to schools, parks, public transit, shopping & restaurants. The unique main floor features hardwood floors with the open concept living and dining room. Sun-filled eat-in kitchen with classic wood cabinetry, plenty of counter and cupboard space that over look the beautiful fireplace in the family room. The upper level of this home offers two excellent size bedrooms, main bath & spacious primary retreat with both a walk-in closet and an ensuite. The lower level offers large family room & laundry along with plenty of space for storage. The private backyard oasis is the ideal place for entertaining family and friends. Don't miss the chance to call this place Home! Rental application, credit check and current paystubs required. Available Jan 16th. Flooring: Hardwood, Vinyl, Carpet Wall To Wall. Deposit: $5500 (id:19720)
RE/MAX Hallmark Pilon Group Realty
528 Ozawa
Ottawa, Ontario
Flooring: Tile, Welcome to 528 OZAWA PVT in the sought-after Wateridge Village neighborhood. This stunning 4-bedroom, 3-bathroom, DOUBLE car garage townhome boasts over $60,000 in builder upgrades and offers three levels of impeccable living space. The open-concept second floor showcases soaring 9-foot ceilings, a spacious living/dining area with a walkout balcony, and an upgraded kitchen adorned with a large island, quartz countertops, and high-end appliances. Ascend to the upper level to find a sprawling primary bedroom with a walk-in closet and ensuite bathroom, along with two additional bedrooms, another full bathroom, and a conveniently placed laundry room. The first floor level presents a fourth bedroom or home office with a full bathroom and garage access. Ideally situated near schools, shopping, and dining, this exceptional townhome awaits your arrival. Book your showing today and make this beautiful and spacious abode your new haven!, Flooring: Carpet Wall To Wall (id:19720)
Fidacity Realty
31 Townline Road
Carleton Place (909 - Carleton Place), Ontario
Development opportunity on Townline road in sought after Carleton Place. 107 x 117 foot lot (0.3 acre). This site was previously Development Permit Approved to build a 3-story low rise apartment building. The development included 14 rental apartment units and 21 parking spaces. Many possible development opportunities. Buyers must do their own due diligence with the township for future development potential. Walking distance to downtown core, stores & restaurants. (id:19720)
Royal LePage Team Realty
6329 Vorlage Drive
Ottawa, Ontario
Charming 5-Bedroom Home in the Heart of Orleans! This beautifully updated home is perfectly situated in one of Orleans' most desirable neighborhoods. Offering space, comfort, and an unbeatable location, perfect for your growing family. The spacious open-concept living/dining area is flooded with natural light, providing the ideal setting for family gatherings. Step into the heart of the home, an updated, eat in kitchen that seamlessly combines style and functionality. Boasting modern s/s appliances, sleek countertops, and ample cabinetry, this kitchen is a chefs dream. Upstairs, 5 large bedrooms offer endless possibilities imagine transforming them into cozy retreats, inspiring home offices, or vibrant playrooms. The backyard is your private retreat, ideal for relaxing or entertaining. Located steps from parks, NCC trails, top schools, future LRT, restaurants, shopping, and highway access this home has it all. Don't miss your chance to live in this vibrant, family-friendly community. (id:19720)
Bennett Property Shop Realty
26 Clovelly Road W
Ottawa, Ontario
Virtual staged. This remarkable contemporary residence, set on a spacious 100 x 150 ft lot, faces the tranquil Quarry Park, epitomizing modern living with its open-concept design and luxurious features. The main floor boasts a large living/dining area and an expansive family room, each with cozy gas fireplaces, 10-foot vaulted ceilings, and extensive windows that immerse the space in natural light, creating an inviting ambiance.The chef-inspired kitchen features a walk-in pantry for optimal storage and efficiency, making it perfect for culinary enthusiasts. Outdoor living is elevated with a BBQ deck and a spacious central patio, ideal for entertaining guests or enjoying a quiet, fresh-air retreat.This home accommodates diverse family needs with five bedrooms and 5.5 bathrooms, supporting multi-generational living with ease. The lower level offers a bedroom with walkout access and expansive windows, providing flexibility to convert this area into a secondary 2-bedroom unit or other customized spaces.Designed for sustainability, the home is net-zero ready, equipped with a highly efficient HVAC system, radiant heating, and smart home automation, ensuring a seamless blend of contemporary style and modern efficiency.Open House - Sunday Dec 1, 2024 from 2:00-4:00pm. (id:19720)
Exp Realty
2660 Conn Street
Ottawa, Ontario
Well maintained, neat and clean, duplex near Britannia beach and conservation area with walking trails. Ideal rental investment, or live in one apartment and rent the other. Freshly painted, this duplex has main entry foyer with door to main floor unit and stairs to second floor unit. Main floor apartment offers living room, dining room, kitchen, two bedrooms, 4-pc bathroom and lower level family room. The bright living room features large bay window. Dining room was former bedroom and could be converted back for a third bedroom. Open to living and dining room, Deslaurier kitchen newly renovated in 2022 and includes breakfast bar and appliances. Two good-sized bedrooms with hardwood floors. The 4-pc bathroom has ceramic tile floor and tub-shower with rain head. This unit also has lower level family room with built-in entertainment centre; storage rooms and workshop. Large back deck. The upper apartment has combined living-dining area with hardwood flooring. White bright eat-in kitchen with appliances included. Three bedrooms all with hardwood floors. Four-piece bathroom has combined tub & shower. Plus, upper deck with exterior staircase down to fully fenced and treed back yard. Two storage sheds included. Landscaped front yard with paved driveway. Lower level has shared laundry centre that is accessed by both units; this laundry center has one washer and dryer; hook ups in place for another washer and dryer. Main floor apartment heated via forced-air gas furnace and also has central air conditioning. Second floor apartment heated and cooled by electric 2021 heat pump, with forced-air gas furnace for backup. Electric baseboard heating in lower level. Separate gas meters. Separate hydro meters. 2020 hot water on demand for both units. Near all amenities and also near new light rail O-train station that is being constructed. (id:19720)
Coldwell Banker First Ottawa Realty
40 St. Helen's Place
Ottawa, Ontario
Gorgeous single family home available for rent. Master suite is on the main level and features a large bedroom, walk-in closet and ensuite. The kitchen is a chef's dream with lots of prep area, granite counters, stainless steel appliances and ample storage. A large eat-in area overlooks the deck and back yard. For your more formal gatherings, there's a big dining room. The family room area is stunning featuring a gas fireplace and 17 foot celings! Two more good sized bedrooms on the second level while the home features hardwood and tile throughout. It's perfect for a large family (you could even use the living room and/or den for extra bedrooms if need be). The exterior is beautifully landscaped and with a double garage, you have plenty of room for your tools and two cars. Minimum rental term is 2 years. Lawn maintenance and snow removal available for an extra $100/mth. See this one today! (id:19720)
Sutton Group - Ottawa Realty
74 Madelon Drive
Ottawa, Ontario
Welcome to this beautifully maintained and freshly painted END UNIT townhome, offering a perfect blend of comfort and convenience. Boasting a rare DOUBLE-CAR GARAGE and additional parking spaces on the driveway. The open-concept main floor is designed for modern living with a cozy gas fireplace, well-appointed kitchen includes a generous pantry, leading to a large, fully fenced backyard ideal for outdoor gatherings. The second floor offers 3 bedrooms, 2.5 bathrooms including an ensuite 4pc bathroom. and laundry room for added convenience. The finished basement is a standout, a versatile playroom or family room, and ample storage. Ideally located within walking distance to schools, public transport and other amenities. Dont miss this exceptional home in a sought-after neighbourhood! (id:19720)
Royal LePage Team Realty
5761 Osgoode Ridge Road
Ottawa, Ontario
Welcome to the serene embrace of 5761 Osgoode Ridge Road, a charming raised bungalow in the tranquil village of Osgoode. Here, the warmth of country living meets the convenience of city amenities, making this four-bedroom, three-bath home a perfect sanctuary. Inside, warm wood flooring flows through the open-concept living and dining areas, where a cozy fireplace in the family room creates the perfect setting for gatherings. The kitchen, connected to a sunny breakfast nook, offers a beautiful view of the backyard oasis through glass doors that open onto a spacious deck entertainment area. The primary suite is a true retreat, with a generous layout and luxurious four-piece ensuite. Two additional bedrooms on the main level provide comfort and versatility, while the lower level is perfect for entertaining or hosting guests. It features a sprawling family room with a natural gas fireplace and chic feature wall, plus a large bedroom and a brand-new bathroom. This home has been thoughtfully updated with new windows (2020), a heated and insulated garage (2020), and a fantastic workshop for hobby enthusiasts. The tastefully refreshed bathrooms (2023) and central vacuum system (2020) add convenience and modern style. Step outside to your private backyard haven. The in-ground heated pool, installed in 2022, features a shallow depth across one level - ideal for volleyball games, new swimmers, families, and summer parties. Surrounding it is a Rubbercrete patio, also new in 2022, providing durability and a modern finish. Relax in the hot tub or enjoy the separate gazebo patio area, perfect for al fresco dining and entertaining. Located just minutes from Ottawa, this home strikes the perfect balance between peaceful rural living and big-city attractions. With shopping, recreation, and Osgoode Public School nearby, this is an ideal setting for a vibrant and fulfilling lifestyle. Don't miss your chance to call it home! **** EXTRAS **** Large shed in backyard, Half height shed, Garage Heater, Gazebo Pool with Heater, . Hot Tub approx 2015 (updates pump, control board in ~2020, no leaks) (id:19720)
Solid Rock Realty
33 Napoleon Street
Carleton Place (909 - Carleton Place), Ontario
Welcome home. Beautiful move-in ready century home with separate 1 bed/1bath+ den income suite (historic $1750/mo) for family or INVESTOR with excellent income potential. Well built home high above street on stone foundation. Main home - excellent condition - original trim, 10 ceilings, 12 baseboards, elegant staircase & roomy entry. Large windows have matching light filtering shades for SW sun exposure. Open double parlor - versatile floor plan. Adjoining sunroom with bay window, efficient & cozy wood stove for ambience & focal point for gatherings. 3 large bedrooms, ample closets & tastefully renovated 4-pc bath & radiant-floor heat. 2 driveways, detached garage & deck with wood privacy screen & seating area, privacy for all. Attention to detail & quality evident throughout with opportunity to add personal touches. Beautiful gardens with mature landscaping. Located in desirable neighbourhood, steps to shops, groceries, schools, parks & the majestic Mississippi River., Flooring: Laminate (id:19720)
Exp Realty
493 Mario Street
Hawkesbury (612 - Hawkesbury), Ontario
Great Investment Opportunity with this very well maintained purposely built 4Plex. 48h notice required for visits. Gas fireplace in each unit keeps tenants cost for heat very affordable. Great layouts (id:19720)
RE/MAX Hallmark Realty Group
347 Royal Fern Way
Ottawa, Ontario
Well located in an established family neighborhood minutes from Downtown Ottawa, 5 minute walk to new LRT. Spacious entry foyer invites you in to this well maintained and updated home with loads of bright natural light in every room, hardwood floors throughout. Steps up to the open concept living dining with a n.gas fireplace, kitchen features pantry and breakfast bar and loads of cupboards along with 4 appliances. Second level features large primary bedroom with full in suite bath and walk in closet. large secondary bedrooms and full four piece bath. Basement includes laundry washer, dryer, storage and utility room with rough in for future bath. Full double car garage and laneway provides ample parking for 4 vehicles. Professionally landscaped yard with stone patio and many perennials. Come and enjoy this quality built bright and sunny and tastefully updated home., Flooring: Hardwood (id:19720)
Royal LePage Performance Realty
351 Riverwood Drive
Ottawa, Ontario
Welcome to the the peaceful community of MacLaren's Landing, this beautiful home offers privacy, is on a dead-end road, surrounded by natural foliage & mature trees, views of the Ottawa River & access to a private beach. Only 12 minutes from Stonecrest Elementary School, 15 minutes from West Carleton Place Secondary School, 20 minutes to bustling Arnprior & 30 minutes to Kanata for all your education, essential amenities & work needs. Find comfort with 3 bright & spacious bedrooms, a convenient powder room & 5-piece bathroom featuring marble countertops & solid oak cabinets. Freshly painted, this home showcases red oak engineered hardwood on main level, ceramic tile and plush carpet in the bedrooms. The custom kitchen offers ample cabinetry & island with a Jen-Air cooktop, fan system & wall-unit oven. Additional upgrades include: 200 amp service, copper wiring, electrical panel, asphalt shingles | 50-year warranty, eavestroughs, gutters guards, double-pane windows, insulated garage door, spray foam insulation in the attic, propane gas furnace & AC. The property is beautifully landscaped with fresh earth, sod, perennial gardens & a fenced-in backyard. Hazardous trees have been professionally removed. This home has been well taken care of and showcases the highest quality in its upgrades. It has been prepped and is ready for its next family. Book your private showing today! (id:19720)
Royal LePage Team Realty
00 Whittaker Road
South Dundas (704 - South Dundas (Williamsburgh) Twp), Ontario
7.98 acres of land with the west border of approximately 1720 ft bordering 90 acres of crown (Ministry of Natural Resources) land which is over 600 ft wide & 6000 ft deep). This is a combination that is very rare. Build your perfect home in the front and your own hunting camp in the back. You could take a vacation without ever leaving home. Roughly half the land is cleared fields with tree line separations and the back half is bush. The bush has trails for walking or 4 wheelers and it is a great spot for wildlife of all kinds. There are 2 pegs marking the southwest and south east borders. DO NOT WALK THE LAND WITHOUT YOUR REALTOR AND PERMISSION. Minimum 24 hour irrevocable on offers. (id:19720)
Royal LePage Team Realty
5582 Bridlewood Court
South Dundas (702 - Iroquois), Ontario
This side-split is situated on a court in a desirable area in Iroquois. Fabulous large deck with oversized treed yard. Fresh paint throughout. Lots of counter space and plenty of cupboards.The main floor has laundry, powder room and access to double garage. Three good size bedrooms a three piece bath and four piece ensuite bath complete the 2nd level. The lower Family Room has expansive windows, a large fourth bedroom and a two piece bethroom. Lots of storage in the basement. An easy walk to parks, the Canal, the Marina and the St. Lawrence River.Take time to view this well cared for home, you won't be disappointed. (id:19720)
Coldwell Banker Coburn Realty
1987 Cessna Pvt
Ottawa, Ontario
Welcome to your dream home in the sought-after Diamondview Estates community! Newly built Mattino Marlet model boasts 5 bedrooms/4 bathrooms, beautifully designed PLUS no rear neighbours with a treed lot. Step inside to discover meticulous attention to detail & over $200,000+ in upgrades throughout. The inviting atmosphere & Stunning open concept main floor, is enhanced by soaring 9' ceilings, modern hardwood floors, floor to ceiling windows and fireplace hosted inside the 2 storey living room. Kitchen is complete with quartz countertops, eating area, & ample storage. Main floor also hosts a 5th bedroom, laundry and full bathroom. Upstairs find a very spacious primary bedroom offering walk-in closet & ensuite (soaker tub, glass shower & dual sinks) The rest of the 2nd level is thoughtfully designed with 3 large spare bedrooms, a stylish main bath, & 2nd ""main"" bedroom with its own ensuite. Basement features an untouched space, ready to be finished, & large windows for natural light. Outside, enjoy beautifully landscaped surroundings that back onto a forest, providing a serene escape just steps from your door. (This subdivision is on a private water and waste water treatment system which means there is a monthly fee of $264.36) (id:19720)
Fidacity Realty
818 Glissade Grove
Ottawa, Ontario
Welcome to 818 Glissade Grove in the vibrant Avalon community, This three-story townhome, just completed in 2024, presents two bedrooms and 1.5 bathrooms. The main level showcases beautiful hardwood flooring, a laundry room, convenient storage, and a closet. Ascend to the beautiful second story, where a radiant kitchen awaits with quartz countertops, brand new appliances, and a kitchen island, perfect for your morning rituals. This level also boasts a spacious living room, dining area, and a large balcony for outdoor enjoyment. The third floor reveals a full bathroom and two generous bedrooms, one of which boasts a walk-in closet. Offering 1400 square feet of expansive living space, this home boasts 9-foot-high ceilings, crafting an open and breezy ambiance. Abundant storage solutions complete this inviting residence. Close to many amenities, don't miss out on this fantastic opportunity!, Deposit: 4750, Flooring: Hardwood, Flooring: Ceramic, Flooring: Carpet Wall To Wall (id:19720)
Keller Williams Integrity Realty
828 Snowdrop Crescent
Ottawa, Ontario
move in ready family home beside a park with no rear neighbours! Terrific ""Sirius"" model floorplan offers 4 bedrooms + a loft on the 2nd floor, a flexible main floor living room/office/dining room and a finished lower level family room. 2,635 finished square feet in all per builder floor plan. $41,000 in upgrades built in and the corner lot premium already included. Upgrades include AC, gas line for stove, water line for fridge, backsplash, extra pot lights, pots and pan drawers, upgraded flooring, sinks and faucets, shower door, quartz counter tops in bathrooms, lower level rough in for future bath. 4 walk in closets on the 2nd floor, including dual walk-in's in the primary bedroom. Note: see multi-media tour of a model home for reference., Flooring: Tile, Flooring: Hardwood (id:19720)
Oasis Realty
7042 Third Line Road S
Ottawa, Ontario
Set on over 6 acres of tranquil countryside, this executive, 5 bedroom custom home with full rear walk out offers the perfect retreat for a discerning family seeking luxury and space. A detached 2 car garage with separate entrance, perfect spot for home based business! The updated custom gourmet kitchen, equipped with high-end appliances, an abundance of storage and expansive quartz countertops, is ideal for preparing family meals and hosting gatherings of any size. A large dining room accommodates dinners and special celebrations with comfort and ease. A large primary bedroom on the main floor, was recently updated and features a 4pc ensuite. Main floor also features 2 other bedrooms and the laundry room. Outdoors, enjoy a vast patio with an inviting inground pool, large pool shed with change room, perfect for family fun and entertaining all your family and friends. Inside, a spacious lower level rec room, with radiant floor heating, features a pool table, gym area and sound deadened music room and plenty of space for gaming or movie nights. This private park like estate with manicured lawn and gardens combines seclusion with convenience, located just minutes from Highway 416 and 12 minutes from all amenities. Designed for a family who values comfort, style, and quality time together, this home is a rare find. Extensive upgrades are detailed in the attached brochure. Flooring: Hardwood and tile throughout. **** EXTRAS **** There is also a workshop in the backyard (id:19720)
Innovation Realty Ltd.
22 Kayenta Street
Ottawa, Ontario
Flooring: Tile, Adult bungalow from Ottawa's 2023 Production Home Builder of the Year! Finished basement, 2 bedroom plus den, 2.5 baths, is available for possession within 30- 60 days! Modern floorplan features 9' ceilings on main and also extra height in lower level. Popular adult bungalow community with recreation centre for social events, with modest ($300 annually) association fee. ""Other"" dimension on main floor is garage., Flooring: Hardwood, Flooring: Carpet Wall To Wall (id:19720)
Oasis Realty
418 Barrick Hill Road
Ottawa, Ontario
Welcome to your next home 418 Barrick Hill Road is a beautiful end unit townhome with no immediate rear neighbour and now available February 1st 2025. This Valecraft home offers 3 bedrooms, 3 bathrooms, finished basement and fenced yard. Open concept, spacious large bright eat-in kitchen with ample granite countertops including stainless steel appliances. Ethernet ports throughout the house. The primary bedroom features a walk-in closet and a 4-piece ensuite. Second level laundry for convenience, hallway linen closet, two additional bedrooms and a 3-piece bathroom. Lower level is fully finished with a gas fireplace for your own getaway and a storage room. Single car garage with inside entry and two car paved driveway. Backyard is fully fenced, stoned patio and storage shed. Plenty of space outdoor play and enjoyment. No pets or smokers preferred. Two months deposit. 12 Months minimum lease. Picture from previous listing. (id:19720)
Royal LePage Team Realty
C6t34 New Ross Road
South Dundas (703 - South Dundas (Matilda) Twp), Ontario
Amazing opportunity to own just under 14 acres near Brinston. This Lovely treed lot would make a fabulous Hobby farm or a nature lovers retreat, There has been a new culvert put in at road for access to lot, an area cleared to start building your dream home and enjoying country life at its finest. There are two cleared areas that could be used for pasture making it ideal for the equestrian enthusiast. Call today (id:19720)
RE/MAX Affiliates Realty Ltd.
1035 Chablis Crescent
Russell (602 - Embrun), Ontario
This home is TO BE BUILT. New 2025 single family home, Model Castleview is sure to impress! This home features a 3 car garage, large open concept kitchen and a large walk-in pantry. The dinning and family room boast a beautiful cozy gas fireplace. Second floor laundry room includes a deep sink and cabinet. Spacious master bedroom with a large walk-in closet, complimented with a 5piece Ensuite including a soaker tub and separate shower enclosure. All bedrooms are oversized. This home has lots of upgrades. *For Open house: please join us at 1064 Chablis.* (id:19720)
RE/MAX Affiliates Realty Ltd.
5931 Perth Street
Ottawa, Ontario
Welcome to Richmond, the fast developing rural suburb of Ottawa in the heart of the Greenbelt. This is an incredible opportunity to invest in the residential rental property in the heart of Richmond at a a fair price. This property consists of 16 x one bedroom apartments of various sizes, average rent is $1,182/month, meaning there is significant upside potential. The owner has been renovating units as they become available, however there are a number that still need upgrading. The building is built on a slab so all units are direct walk-in and could easily be converted to a seniors residence. Unit sizes vary from 500sq ft to close to 800sq ft which provide potential to add a second bedroom and higher rents. The owner has also installed coin op washer and dryers plus a reverse osmosis water system that sells bottled water for additional income. Another feature is that the property enjoys a residential tax rate that is far lower than comparable properties. Units are electric heat and tenants pay their own electric bills and . In considering this property, buyers should be aware that the property is slightly larger than an acre and given it's corner location on the main street of Richmond, it could provide the cornerstone of a land assembly. Property has been owner managed for 27yrs and all maintenance issues are dealt with promptly. (id:19720)
RE/MAX Absolute Sam Moussa Realty
128 Hackamore Crescent
Ottawa, Ontario
Welcome to 128 Hackamore! This is a Beautiful 3 bedroom plus loft, 4 bathroom detached home built by Caivan in the heart of Richmond. Conveniently located minutes away from Richmond Shopping Centre and surrounded by schools and parks. Stepping inside, the main floor features hardwood and tile floors with 9ft ceilings and an open concept specious living and dining area. The kitchen comes with an island space along with a breakfast bar, upgraded countertops, soft close cabinets are tall to ceiling with Under cabinet led lights and spacious pantry for added storage in the kitchen. The upper level has three generously sized bedrooms and two full washrooms along with a loft that can be used as on office area, including a master suite with a walk-in closet and an ensuite bath. The finished lower-level recreation room is offers plenty of space along with a powder bathroom. The house comes with lots of upgrades. The neighborhood has a park just opposite street of the house. Total SQFT is 2465., Flooring: Tile, Deposit: 5400, Flooring: Hardwood, Flooring: Carpet Wall To Wall (id:19720)
Right At Home Realty
265 Meilleur
Ottawa, Ontario
Flooring: Tile, Flooring: Hardwood, Discover the charm of 265 Meilleur Private—a bright, low-maintenance townhome in Ottawa’s vibrant Vanier neighbourhood. This 3-bedroom, 2.5-bathroom home offers an inviting open-concept layout with recent updates, including fresh paint, new light fixtures, and stylish landscaping in both front and back yards. Enjoy hardwood flooring on the main level, a spacious kitchen, and a beautifully landscaped private patio perfect for relaxation. The upper level boasts three spacious bedrooms, including a primary suite with vaulted ceilings, a walk-in closet, and a 3-piece ensuite. A 4-piece bathroom and two spacious secondary bedrooms complete this level, offering convenience for family or guests. Downstairs, you’ll find a fully finished, bright basement with ample storage. Offering easy access to parks, shops, schools, and scenic trails along the Rideau River, plus excellent transit options, this move-in-ready townhome combines urban convenience with community warmth., Flooring: Carpet Wall To Wall (id:19720)
Royal LePage Performance Realty
500 Escapade
Ottawa, Ontario
Flooring: Tile, Stunning Atticus Model with $35K in Upgrades – Quick Move-In Available!Nestled in the heart of Findlay Creek, this beautiful home offers an exceptional blend of comfort and convenience. Located just a short walk from a park and school, it’s perfectly positioned for families. The kitchen provides ample space with stylish cabinetry and a large island featuring a breakfast bar—ideal for cooking and entertaining. A Cansweep system adds efficiency to cleaning. Hardwood floors lead to the second floor, where you’ll find four generously sized bedrooms. The primary bedroom serves as a peaceful retreat, complete with a walk-in closet and double sinks in the ensuite bathroom. Outside, the home boasts a spacious double garage, providing ample room for parking and storage. This is a rare opportunity to enjoy modern living in a sought-after neighbourhood!Some of the pictures are photoshopped, Flooring: Hardwood, Flooring: Carpet Wall To Wall (id:19720)
Royal LePage Team Realty
125 Paloma Circle
Ottawa, Ontario
Luxurious single home facing a picturesque park!This home offers a lifestyle of opulence with a grand foyer that welcomes you in.Throughout all 3 levels, oakwood flooring exudes warmth & comfort, complementing the elegant staircases.Main level boasts a spacious family room & a decadent dining room with coffered ceilings.The kitchen is a chef's dream, featuring expanded cabinetry, granite countertops & stainless steel appliances.Ascend half a level to discover the Great Room Loft, a stunning space with a soaring 13foot high ceiling, gas fireplace & balcony offering an unobstructed vista of the park, creating a serene retreat.The 3rd level is dedicated to four spacious beds, a master suite with an ensuite & walk-in closet. Fully fenced yard. Amazing lower level with 13foot ceilings! Conveniently located near schools, shopping, highways, cinemas & parks, this residence offers both elegance & convenience in one of Barrhaven's most desirable locations.Some photos have been virtually staged., Flooring: Hardwood, Flooring: Ceramic (id:19720)
Coldwell Banker First Ottawa Realty
32 Overberg Way
Ottawa, Ontario
This home has Everything! Bright, Upgraded, Spacious 3 Bedroom & 3 Bath townhome. Main floor has Beautiful, modern, welcoming kitchen w/soft-closing cabinets with ample storage, Stainless-Steel appliances, Pantry for the real chef in you, Stone Countertop, upgraded backsplash & attractive island w/breakfast bar. Spacious Dining area, multifunction/bright great room w/potlights and powder room complete this level. Hardwood and tile flooring on the main level. 2nd lvl has spacious Primary Bed with Ensuite w/elegant shower & Walk-In closet, 2 additional good size Bedrooms and full main bath w/DOUBLE SINKS & stone counters. Finished Basement offers a Cozy Rec room, Ample storage space & Bathroom Rough-in. This home has Large windows throughout to provide natural light all day long. LAN drops in all beds. Just move in and enjoy. Amazing location! Close to Schools, parks, Walmart, public transit, Banks, Highway, Grocery, shopping, Canadian Tire Centre and all other amenities. TENANTS LEAVING DEC 2, OPEN HOUSE - SUNDAY 2-4 PM. Flooring: Hardwood, Flooring: Ceramic, Flooring: Carpet Wall To Wall (id:19720)
Right At Home Realty
213 Mission Trail Crescent
Ottawa, Ontario
Flooring: Tile, Beautiful 4-BR, 3.5-BA detached home W/loft & double garage in Arcadia. Built by Minto, this home has been recently upgraded by its original owners. 45'-wide lot features large front yard, interlock walkway, huge porch & extented interlock driveway. Fresh paint & new updated lightings. Inside, open-concept M/L Incl. formal DR filled W/natural light, spacious LR W/cozy gas FP & gourmet Kit complete W/SS Apps, granite countertops & B/I shelves in pantry. Upstrs, loft offers 2nd family gathering space. Luxurious Pmry BR offers 5PC ensuite & large WIC W/ B/I shelves, while 2 of 3 additional BRs also feature WICs. 2nd-Lvl Ldry adds convenience to daily chores. Fully Fin. Bsmt Incl. large Fam Rm, Ba & multiple storage areas. SW-facing B/Y is fully fenced & features stone patio & garden area, perfect for outdoor entertaining. Top schools: WEJ, EOM, Kanata Highlands & All Saints. Walk to parks & bus stops. Close to future LRT, Tanger Outlets, CTC, Kanata Centrum & ALL Amenities., Flooring: Hardwood, Flooring: Ceramic (id:19720)
Royal LePage Team Realty
2212 Sunset Cove Circle
Ottawa, Ontario
Flooring: Hardwood, Home is like no other on the MARKET. Unique curb appeal w/ 5 BEDS & OFFICE+2 bsmt DENs/BEDs & 5 BATH ,Massive lving space, huge lot, finished front/back yard & 6 parkings. Main lvl w/ 9ft ceilings has spacious Office,Walk-in at entrance,Living rm,Formal Dining,Kitchen,Huge Kitchen w/LOT OF CABINETS & LARGE ISLAND, SEPARATE FAMILY RM & FAMILY EATING AREA for xtra PRIVACY btwn family and guests! The 2nd lvl has Huge Main Bedrm w/His&Hers walk-ins + huge 5 piece Ensuite, 4 More Beds, another ensuite+2 walk-ins,Huge Lndry w/closet & 2 linen closets. Bsmt has 2 additional rooms, Large Rec Rm w/Home theatre, Luxury Bath w/SAUNA!, Wet-Bar & 2 storage rooms (1 w/Cedar shelves!). Home's GRAND! Could be your multi-generational paradise. Minutes walk to Minto Rec center, Quinn's pointe Field, Half Moon bay park, Schools, Bus, Trails, River, shopping. No CARPETS except bsmt stairs, PotLights throughout, Exterior lights, Security Cameras, Epoxy Garage floors. Lot of Recent updates OpenHouse Sun 2-4, Flooring: Laminate (id:19720)
Right At Home Realty
162 Woodfield Drive
Ottawa, Ontario
Flooring: Hardwood, Flooring: Carpet Wall To Wall, Absolutely Beautiful! This updated 3 bed, 2 bath condo townhome is move ready for you. It's located centrally in a quiet neighborhood and yet surrounded by tons of green space, Parks & Schools! Spacious & Bright Living room has hardwood flooring and bright pot lights for your enjoyment and entertaining. Modern kitchen w/ plenty of counter & cabinet space, SS appliances. Dining area leads to a PRIVATE fenced & stone back yard w/BBQ Gas line hookup has new fence, Storage shed and NO BACK NEIGHBOURS! Second level has 3 spacious bedrooms & a full bathroom. Lower level has a Rec Room with convenient half bathroom, laundry w/ convenient cabinets and tons of storage. One Parking spot in front & visitor parking. CONDO FEE INCLUDES HYDRO & WATER! Newer Roof & PVC Doors/Windows. Close to all the amenities, Shopping, Rec centers, Public Transit, College, Costco, Mini-golf, trails and much more. Come and see!!! (id:19720)
Right At Home Realty
31 - 59 Wessex Road
Ottawa, Ontario
This beautifully renovated 3-bedroom, 3-bathroom detached home offers exceptional value in a prime location, just steps away from all amenities. The main level boasts hardwood floors throughout, creating a warm and inviting atmosphere in the spacious living and dining areas, highlighted by a charming wood-burning fireplace ideal for entertaining family and friends. The kitchen has been fully updated with modern stainless steel appliances, sleek cabinetry, and plenty of counter and storage space, making it perfect for cooking and meal prep. Upstairs, the large master bedroom is a peaceful retreat, featuring a spacious walk-in closet and a private ensuite bath with modern fixtures. Two additional well-sized bedrooms share a fully updated second bathroom, providing plenty of space for family members or guests. The fully finished basement adds even more value, with a large recreation room that can serve as a playroom, home theater, or gym, plus an abundance of additional storage space for all your belongings. Outside, the fully fenced backyard offers privacy and a great space for outdoor activities, gardening, or simply relaxing in your own retreat. The home is ideally located near excellent schools, parks, restaurants, and shopping, providing all the conveniences you need within walking distance. This home has been lovingly updated with numerous recent improvements, including a new roof (2018), kitchen (2018), main bath (2024), ensuite bath (2023), second-level flooring (2024), windows (2023), repaved driveway (2024), appliances (2022), and furnace (2022). With its modern finishes, recent upgrades, and unbeatable location, this home offers great value at a townhouse price, making it a rare opportunity that you wont want to miss! (id:19720)
RE/MAX Hallmark Realty Group
1072 Brasseur Crescent
Ottawa, Ontario
Discover this charming 3-bedroom townhome featuring a fully finished basement and an array of modern updates. Perfect for families or those seeking additional space, this home blends comfort and style. Meticulously maintained and conveniently located near great elementary & secondary schools, shopping, dining & parks. Walking in, you will be greeting a bright foyer with a large closet and inside entry to your garage, Separate Living/dining room, Oak Railings,Curved Staircase, Hardwood Floors, Dozens of Pot Lights. Bright & updated kitchen W/Breakfast Bar, Extra Pantry, SS appliances, sleek countertops & ample cabinet space for all your cooking needs. The upstairs offers a spacious primary bedroom, luxury Bathroom w/Soaker Tub in the 3 piece ensuite, 2 generous size secondary bedrooms. The sun-filled basement offers a large family room & a 3 pcs bathroom. Fully fenced yard with a large deck- perfect to entertain. Schedule a viewing today and experience all this home has to offer **** EXTRAS **** IBOX ON FRONT DOOR . SIGN ON PROPERTY (id:19720)
RE/MAX Hallmark Realty Group
155 Kinghaven Crescent
Ottawa, Ontario
Stunning 3-bed + loft, 3-bath Urbandale townhome, in Kanata's highly popular Bridlewood community! From the moment you step inside, you'll be captivated by the elegant open-concept main floor featuring 9 ceilings, hardwood floors, and oversized windows that flood the space with natural light. The modern kitchen is equipped with SS appliances and ample cabinetry. Upstairs is a spacious primary bedroom with a walk-in closet and a beautifully appointed en suite, with two additional large bedrooms. The versatile loft offers a perfect area for a home office, reading nook, or workout space. The finished basement provides a large family room that can easily be transformed into a home theatre or playroom. This gorgeous home is ideally located just steps away from schools, parks, NCC trails, shopping, and public transit. This bright home combines modern living with convenience. Don't miss this rare opportunity to own a gorgeous townhome in one of Kanata's most popular neighbourhoods! (id:19720)
Right At Home Realty
22 Collingwood Crescent
Ottawa, Ontario
Stunning Detached home in the highly popular community of Morgans Grant, offering privacy with no rear neighbours and proximity to top-rated schools, parks, shopping, and amenities. The main level features a fully renovated custom kitchen with granite countertops and a sunny eatingthe cozy family room with a gas fireplace custom marble surround and oak hardwood floors. The main floor laundry room offers access to both the garage and side yard. Plus a private home office, perfect for working from home. The upper level offers a huge primary bedroom with a walk-in closet and large windows with breathtaking views of the forest. Modern cork floors throughout. The luxuriously renovated en-suite includes a glass-enclosed shower and a soaking tub. In addition three large bedrooms with a 5-piece bathroom. The fully finished lower level features a large Rec room with a fireplace, custom cedar sauna, and full bathroom. The stunning backyard backs onto green space, offering lots of privacy. (id:19720)
Right At Home Realty
660 Capricorn Circle
Ottawa, Ontario
Welcome to 660 Capricorn Circle! This SPACIOUS townhouse is located in the sought-after community of Riverside South. This BEAUTIFUL Addison model home features 3 bedrooms, 2.5 bathrooms, and a finished basement. The spacious interior comes with hardwood floors, stainless steel appliances, and an open-concept living/dining area. Upstairs you'll find the primary bedroom with its walk-in closet and 4-piece ensuite that features both a stand-up shower and a tub. You will also find two other good-sized bedrooms as well as laundry units. The basement has a large finished space brightened with pot lights for you to utilize to your preference, as well as a large unfinished space for storage. Enjoy your relaxing time in the lovely backyard. You will want to see more of this beautiful house! (id:19720)
Keller Williams Integrity Realty
2846 Grand Canal Street
Ottawa, Ontario
Location! Location! Location! This meticulously maintained 2018 built, 3Bed, 2.5 Bath, 2150+SF Tamarack End Unit highly upgraded house available for rent in the heart of Barrhaven!! open-concept main floor with hardwood flooring, 9 ft ceilings, with stainless steel appliances, granite counters, undermount sink & spacious centre island, BIG windows, gas fireplace & pot lights.. The second level features three nicely sized spacious bedrooms including a master retreat with extra large walk-in closet, spa-like ensuite w/ glass shower door, double sinks & large soaker tub. laundry room (w/ sink, counter & upper cabinets) complete the 2nd level. Fully finished lower level is perfect for home office, spend family times or for kids play area! Outside, the Private Backyard (no neighbor access!) and deck make for amazing summer nights. Walking distance to LOTS of parks/schools/Minto Rec/shops/amenities. Amazing location close to great schools, shopping, trails and transit. 24 hours notice required for showing (currently tenanted). Complete rental application, Full credit score report, Employment letter/ recent pay stubs and ID proof required. (id:19720)
Keller Williams Integrity Realty






