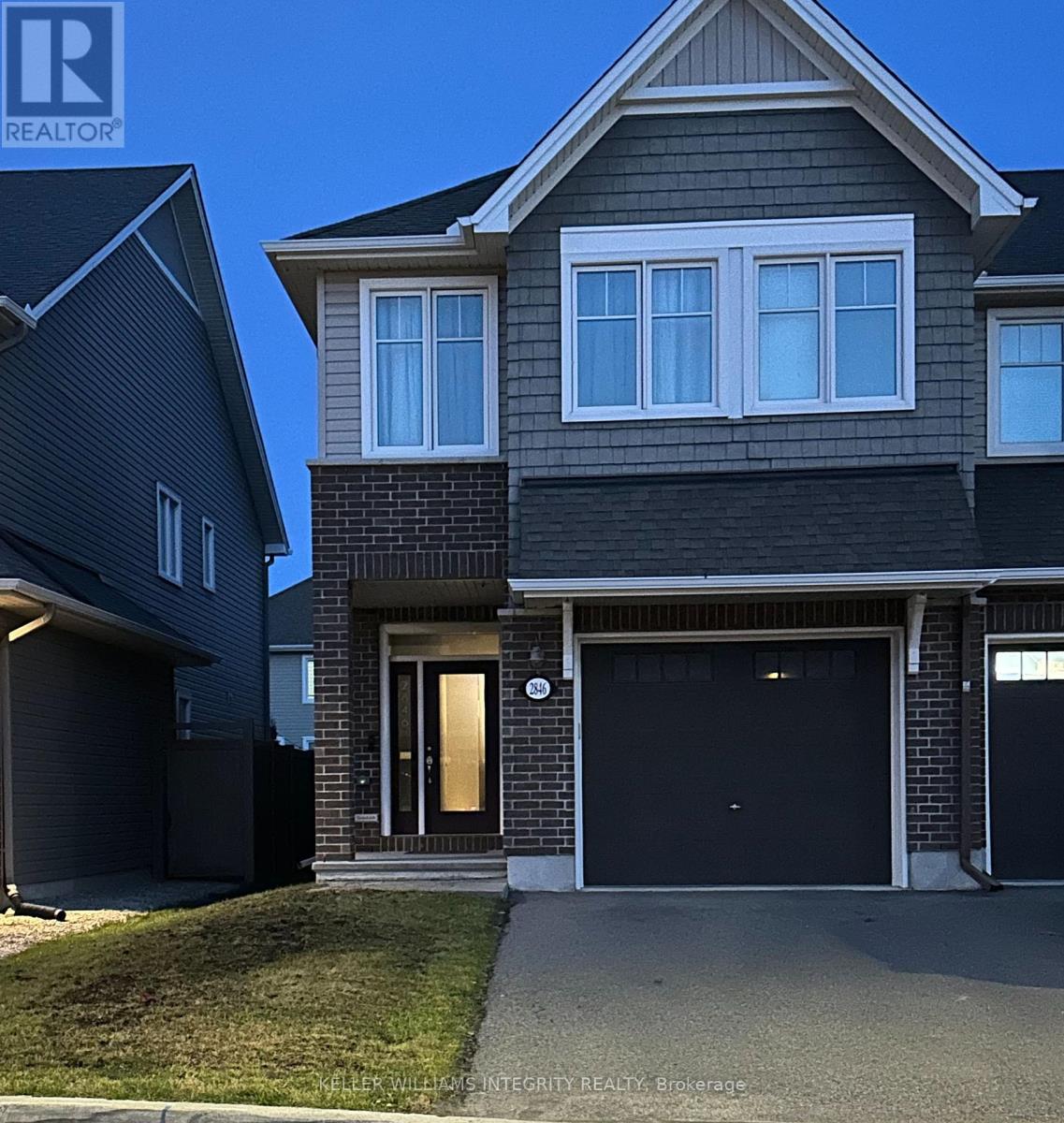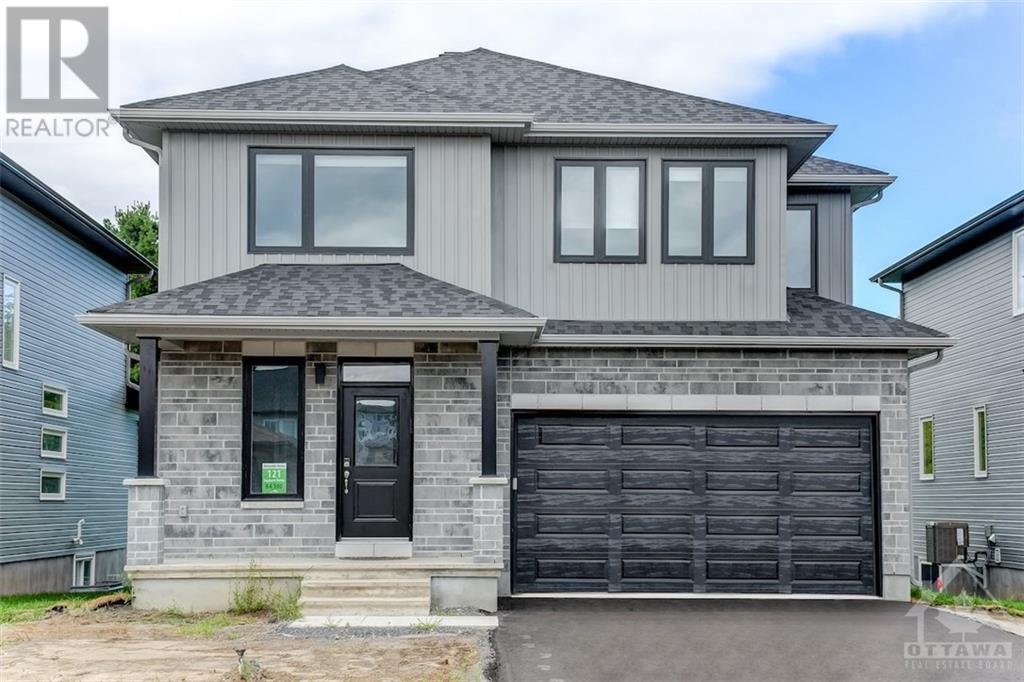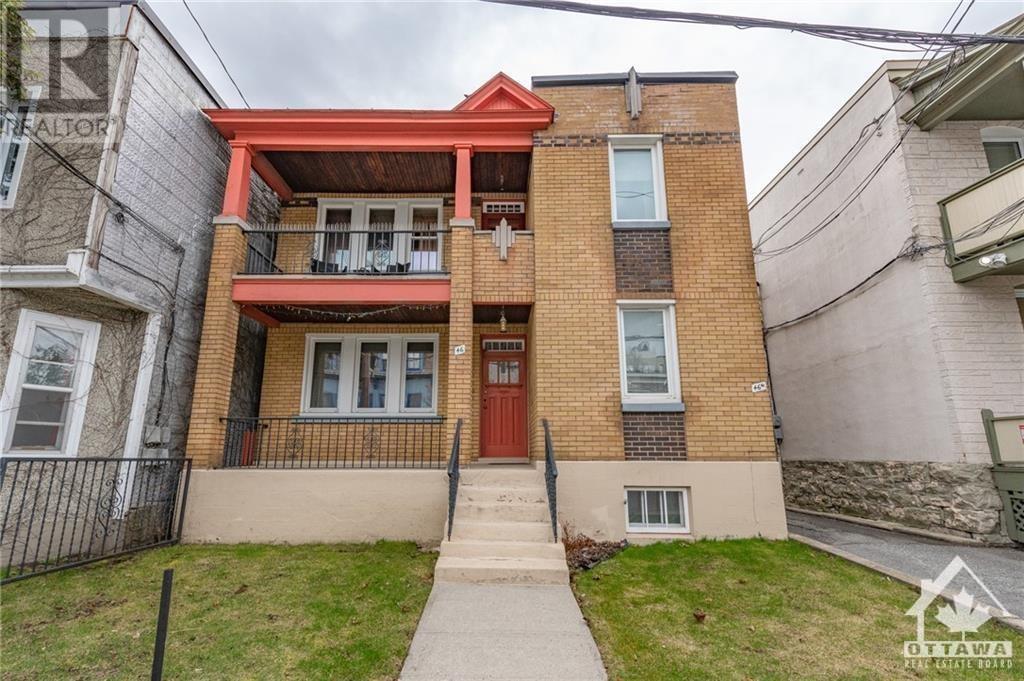Ottawa Listings
155 Kinghaven Crescent
Ottawa, Ontario
Stunning 3-bed + loft, 3-bath Urbandale townhome, in Kanata's highly popular Bridlewood community! From the moment you step inside, you'll be captivated by the elegant open-concept main floor featuring 9 ceilings, hardwood floors, and oversized windows that flood the space with natural light. The modern kitchen is equipped with SS appliances and ample cabinetry. Upstairs is a spacious primary bedroom with a walk-in closet and a beautifully appointed en suite, with two additional large bedrooms. The versatile loft offers a perfect area for a home office, reading nook, or workout space. The finished basement provides a large family room that can easily be transformed into a home theatre or playroom. This gorgeous home is ideally located just steps away from schools, parks, NCC trails, shopping, and public transit. This bright home combines modern living with convenience. Don't miss this rare opportunity to own a gorgeous townhome in one of Kanata's most popular neighbourhoods! (id:19720)
Right At Home Realty
660 Capricorn Circle
Ottawa, Ontario
Welcome to 660 Capricorn Circle! This SPACIOUS townhouse is located in the sought-after community of Riverside South. This BEAUTIFUL Addison model home features 3 bedrooms, 2.5 bathrooms, and a finished basement. The spacious interior comes with hardwood floors, stainless steel appliances, and an open-concept living/dining area. Upstairs you'll find the primary bedroom with its walk-in closet and 4-piece ensuite that features both a stand-up shower and a tub. You will also find two other good-sized bedrooms as well as laundry units. The basement has a large finished space brightened with pot lights for you to utilize to your preference, as well as a large unfinished space for storage. Enjoy your relaxing time in the lovely backyard. You will want to see more of this beautiful house! (id:19720)
Keller Williams Integrity Realty
2846 Grand Canal Street
Ottawa, Ontario
Location! Location! Location! This meticulously maintained 2018 built, 3Bed, 2.5 Bath, 2150+SF Tamarack End Unit highly upgraded house available for rent in the heart of Barrhaven!! open-concept main floor with hardwood flooring, 9 ft ceilings, with stainless steel appliances, granite counters, undermount sink & spacious centre island, BIG windows, gas fireplace & pot lights.. The second level features three nicely sized spacious bedrooms including a master retreat with extra large walk-in closet, spa-like ensuite w/ glass shower door, double sinks & large soaker tub. laundry room (w/ sink, counter & upper cabinets) complete the 2nd level. Fully finished lower level is perfect for home office, spend family times or for kids play area! Outside, the Private Backyard (no neighbor access!) and deck make for amazing summer nights. Walking distance to LOTS of parks/schools/Minto Rec/shops/amenities. Amazing location close to great schools, shopping, trails and transit. 24 hours notice required for showing (currently tenanted). Complete rental application, Full credit score report, Employment letter/ recent pay stubs and ID proof required. (id:19720)
Keller Williams Integrity Realty
110 Bennett Road
North Grenville (802 - North Grenville Twp (Kemptville East)), Ontario
Kemptville Country Potential! 4.45 acres of land with a 5+stall horse barn, fenced & ideal for horses. 1983 built home needsTLC, features 3-beds, partly finished basement, propane furnace & HWT, and a spacious2-car attached garage. Bring your vision & build some sweat equity! Superb country location within a quick drive to the shops & amenities of Kemptville, and an easy commute to Ottawa on the 416. Priced to sell! All offers must have a minimum irrevocable of 2 business days, and Seller's Schedule ""B"" must be attached. Property sold ""as is"". (id:19720)
Guidestar Realty Corporation
500 Escapade
Ottawa, Ontario
Flooring: Tile, Stunning Atticus Model with $35K in Upgrades – Quick Move-In Available!Nestled in the heart of Findlay Creek, this beautiful home offers an exceptional blend of comfort and convenience. Located just a short walk from a park and school, it’s perfectly positioned for families. The kitchen provides ample space with stylish cabinetry and a large island featuring a breakfast bar—ideal for cooking and entertaining. A Cansweep system adds efficiency to cleaning. Hardwood floors lead to the second floor, where you’ll find four generously sized bedrooms. The primary bedroom serves as a peaceful retreat, complete with a walk-in closet and double sinks in the ensuite bathroom. Outside, the home boasts a spacious double garage, providing ample room for parking and storage. This is a rare opportunity to enjoy modern living in a sought-after neighbourhood!Some of the pictures are photoshopped, Flooring: Hardwood, Flooring: Carpet Wall To Wall (id:19720)
Royal LePage Team Realty
404 Cavesson Street
Ottawa, Ontario
Experience serenity with no rear neighbors and a breathtaking pond view in this meticulously maintained home, cared for by the original owner. This stunning 4-bedroom, 3-bathroom residence features luxurious finishes inside and out. The kitchen boasts upgraded cabinets, quartz countertops, and a spacious island, all capturing the panoramic pond view through expansive wall-to-wall windows in the great room with a cozy gas fireplace. Hardwood flooring spans the main floor, with upgraded tile in the entryway and washrooms. The primary suite includes a walk-in closet and a spa-like ensuite with dual sinks, a glass-enclosed shower, and a soaking tub. Three additional bedrooms and an upper-level laundry room complete the home. Step outside to a private backyard oasis with a newly finished 3-season room, interlocking stone, and a pergola. Located near schools, parks, and shopping, this home combines luxury, comfort, and convenience for the ideal family residence. (id:19720)
Exp Realty
829 Sendero Way
Ottawa, Ontario
Welcome to this stunning newly-built (Model Vega by Tartan Homes 2023) single-family detached home in the desirable Stittsville neighborhood! This modern residence offers a thoughtfully designed 2-story layout with 5 bedrooms and 3.5 bathrooms, ideal for families seeking comfort and style. The open-concept main floor features a cozy fireplace and ample natural light, creating a warm and inviting living space. The Main Floor includes living room, dining room, Office room and modern Kitchen with Walk-in-Pantry and fully upgraded appliances. Second floor includes Primary Bedroom with 5 Piece Ensuite and Two Walk-in-closets. Three other decent sized bedrooms with full 3 Piece washroom & Loft space. Basement is also fully finished with Full 3 piece washroom. With a balance of modern design and functional living spaces, this home is a perfect blend of elegance and practicality. Don't miss this incredible opportunity to own a beautifully crafted home that's ready for your family to enjoy! House is fully upgraded from Top to Bottom with Over 100K+ upgrades from Builder. ** This is a linked property.** **** EXTRAS **** 24 Hours Irrevocable on all offers. (id:19720)
Exp Realty
626 Dundonald Drive
Ottawa, Ontario
Nestled within the family-friendly neighbourhood of Half Moon Bay, this charming 3 bedroom, 3 bathroom home, has been thoughtfully designed throughout. As you step inside, you'll be greeted by a spacious open-concept layout that seamlessly weaves together the living room with cozy gas fireplace, the striking chefs kitchen with ample cabinetry and eating area with direct access to the fenced backyard. 9ft ceilings grace the main floor and second level. Upstairs, the expansive primary bedroom presents a walk-in closet and 4 piece en-suite. Two additional sizeable bedrooms offer versatility, making them ideal for growing families, guests, or home offices. A full bathroom and laundry room complete this level. The unfinished lower level presents a blank canvas for the next owners or a space for an abundance of storage. Steps to the neighbourhood park and close to restaurants, shopping, schools and more! Flooring: Hardwood and Ceramic Tile. (id:19720)
RE/MAX Absolute Walker Realty
114 Queen Mary Street
Ottawa, Ontario
This 1 1/2 storey home is the perfect fixer-upper, located ideally on Queen Mary, close to all amenities. Entering through the good-sized foyer, the main floor features a living room, dining room, den, 4-piece bathroom, and kitchen. Upstairs, you’ll find three bedrooms. The unfinished basement houses the oil furnace, hot water tank, and washer/dryer, offering plenty of storage space. The backyard includes a large shed. Easy to show. 24 hour irrevocable on all offers., Flooring: Tile, Flooring: Hardwood (id:19720)
RE/MAX Absolute Realty Inc.
25 Glamorgan Drive
Ottawa, Ontario
Flooring: Hardwood, Flooring: Laminate, Flooring: Carpet Wall To Wall, Welcome to this charming and meticulously maintained semi-detached bungalow nestled in a serene neighbourhood. This home features a unique layout with two bedrooms upstairs and an additional bedroom downstairs. The main level boasts a spacious living area with separate dining room. A well-appointed kitchen provides a perfect blend of functionality and style.The main floor is completed by a convenient full bathroom, the primary bedroom and a guest bedroom. The lower level office area offers a tranquil environment for remote work, while a family room provides a cozy retreat for relaxation and entertainment. Additionally, a laundry room and another full bathroom enhance the practicality and comfort of this home. Roof 2018, A/C and furnace 2020, and upgraded electrical panel 2020 contribute to enhanced energy efficiency. Most windows and a new back door were also added in 2022 and new kitchen sink 2024. Book your showing today! Open House Sunday, November 17th from 2-4! (id:19720)
Exit Realty Matrix
121 Seabert Drive
Arnprior (550 - Arnprior), Ontario
Flooring: Tile, Great Opportunity! Built just last year, this brand new, open concept home from Neilcorp is priced less than what they are asking for new builds of the same model. Ready to move in. This spacious, north facing home with nice big windows assures plenty of sunlight in the modern living and dining rooms. Upstairs there are 4 bedrooms including a master, complete with ensuite and walk-in closet. There are no homes at the back, allowing for better privacy. Note: tenants are in short term rental ( six month lease agreement ), Flooring: Mixed, Flooring: Carpet Wall To Wall (id:19720)
Royal LePage Team Realty
46 St Andrew Street
Ottawa, Ontario
A++ tenants willing to stay! Perfect for owner occupied or investment property - tons of potential, ""great bones"", big ticket items updated & R4UD zoning! Spectacular location, one that is rare for such a well sized, sturdy duplex. Separate interior & exterior entrance to the basement & where you will find 6'9"" ceilings - Investors: dig down & add a unit? Steps to Parliament, NAC, OAG, embassies, Byward Market, yet far enough to feel isolated from the activity. Surrounded by well appointed properties, southern exposure in the back. Units offer 2 bdrms, living room, kitchen & a full bathroom. Front balconies, secondary access doors at the back of both units, interlock parking pad, detached garage & shared laneway | Updated 2022: Electrical [200amp, brought meter outside, updating wiring/panel] & HVAC [brought natural gas in, new boiler, condensate pump, gas lines for dryers] | Roof 17-18. Windows '15-'17 | Photos from previous listing. (id:19720)
Royal LePage Performance Realty













