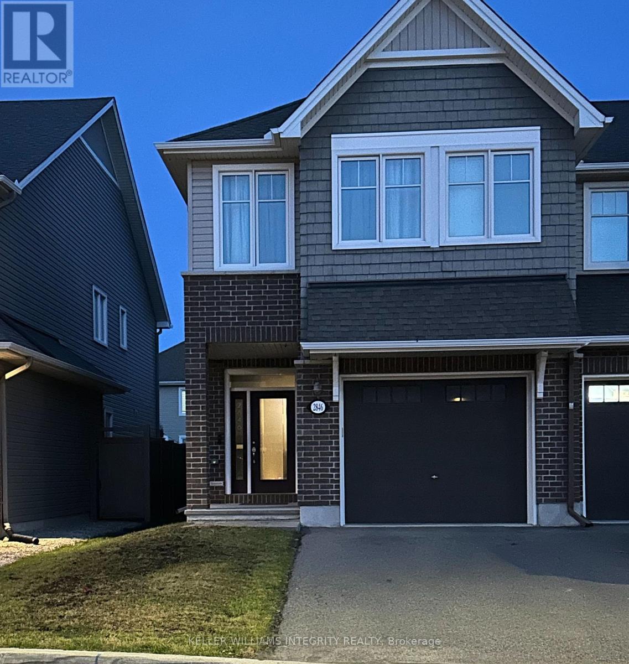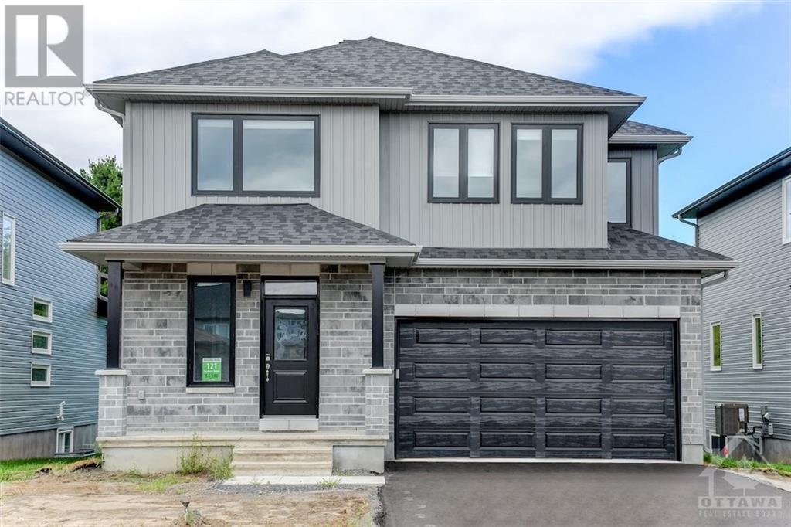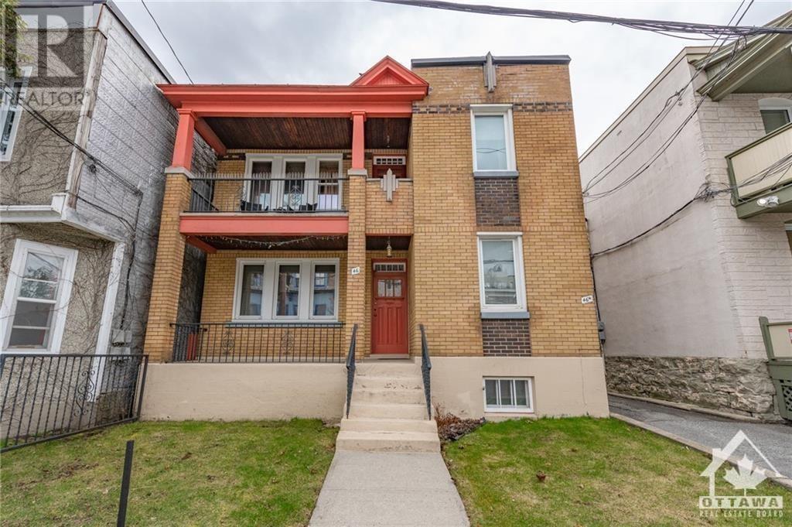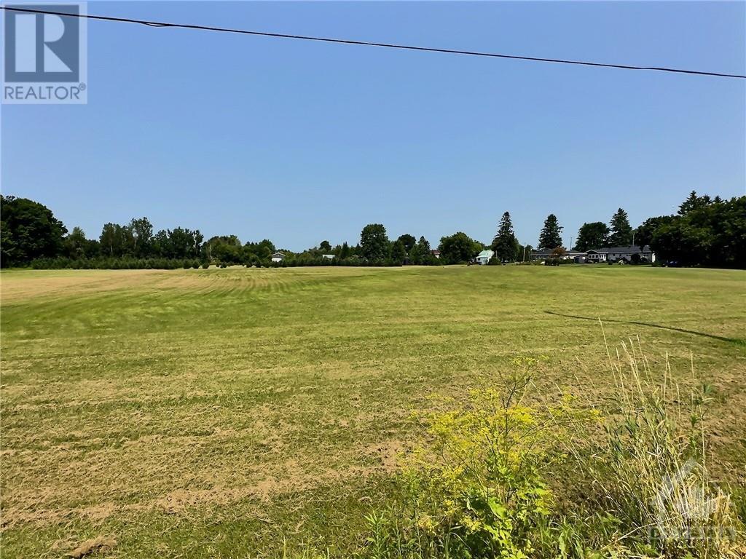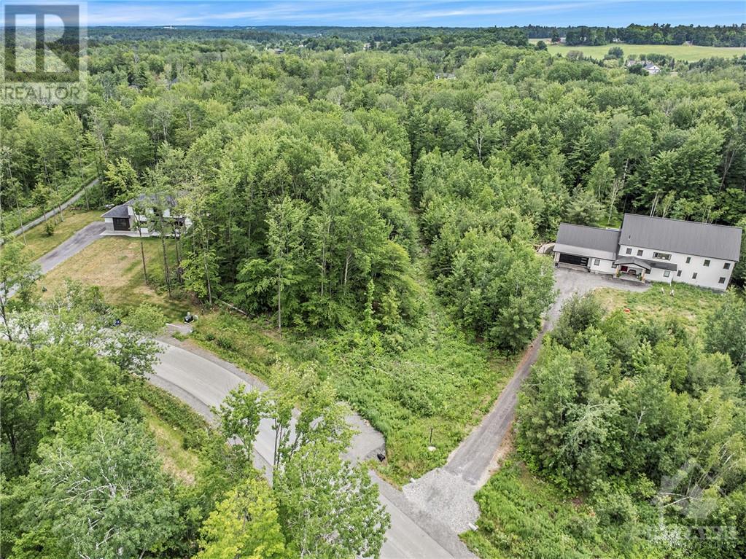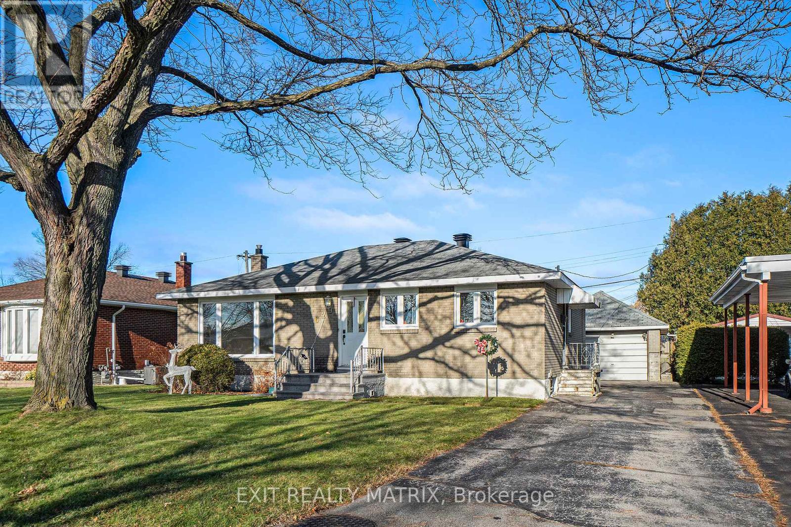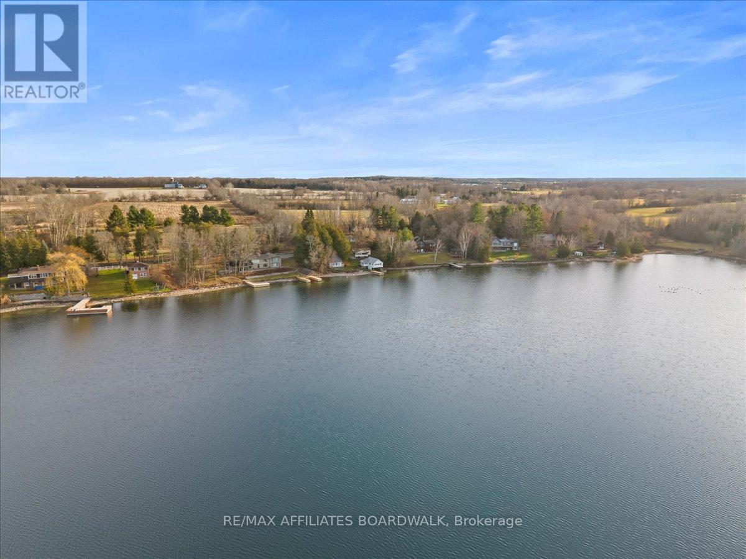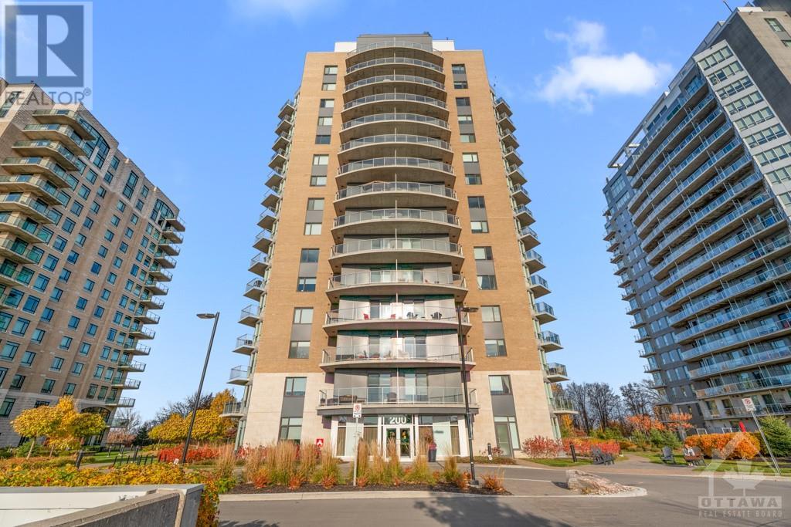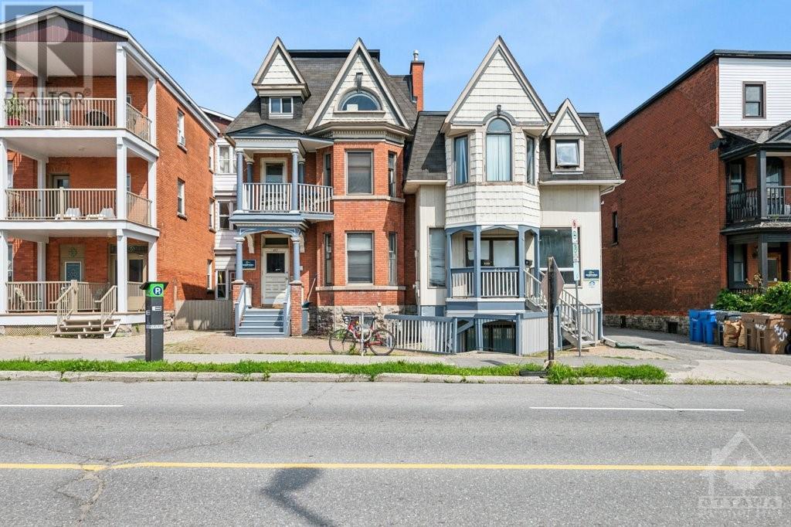Ottawa Listings
155 Kinghaven Crescent
Ottawa, Ontario
Stunning 3-bed + loft, 3-bath Urbandale townhome, in Kanata's highly popular Bridlewood community! From the moment you step inside, you'll be captivated by the elegant open-concept main floor featuring 9 ceilings, hardwood floors, and oversized windows that flood the space with natural light. The modern kitchen is equipped with SS appliances and ample cabinetry. Upstairs is a spacious primary bedroom with a walk-in closet and a beautifully appointed en suite, with two additional large bedrooms. The versatile loft offers a perfect area for a home office, reading nook, or workout space. The finished basement provides a large family room that can easily be transformed into a home theatre or playroom. This gorgeous home is ideally located just steps away from schools, parks, NCC trails, shopping, and public transit. This bright home combines modern living with convenience. Don't miss this rare opportunity to own a gorgeous townhome in one of Kanata's most popular neighbourhoods! (id:19720)
Right At Home Realty
660 Capricorn Circle
Ottawa, Ontario
Welcome to 660 Capricorn Circle! This SPACIOUS townhouse is located in the sought-after community of Riverside South. This BEAUTIFUL Addison model home features 3 bedrooms, 2.5 bathrooms, and a finished basement. The spacious interior comes with hardwood floors, stainless steel appliances, and an open-concept living/dining area. Upstairs you'll find the primary bedroom with its walk-in closet and 4-piece ensuite that features both a stand-up shower and a tub. You will also find two other good-sized bedrooms as well as laundry units. The basement has a large finished space brightened with pot lights for you to utilize to your preference, as well as a large unfinished space for storage. Enjoy your relaxing time in the lovely backyard. You will want to see more of this beautiful house! (id:19720)
Keller Williams Integrity Realty
2846 Grand Canal Street
Ottawa, Ontario
Location! Location! Location! This meticulously maintained 2018 built, 3Bed, 2.5 Bath, 2150+SF Tamarack End Unit highly upgraded house available for rent in the heart of Barrhaven!! open-concept main floor with hardwood flooring, 9 ft ceilings, with stainless steel appliances, granite counters, undermount sink & spacious centre island, BIG windows, gas fireplace & pot lights.. The second level features three nicely sized spacious bedrooms including a master retreat with extra large walk-in closet, spa-like ensuite w/ glass shower door, double sinks & large soaker tub. laundry room (w/ sink, counter & upper cabinets) complete the 2nd level. Fully finished lower level is perfect for home office, spend family times or for kids play area! Outside, the Private Backyard (no neighbor access!) and deck make for amazing summer nights. Walking distance to LOTS of parks/schools/Minto Rec/shops/amenities. Amazing location close to great schools, shopping, trails and transit. 24 hours notice required for showing (currently tenanted). Complete rental application, Full credit score report, Employment letter/ recent pay stubs and ID proof required. (id:19720)
Keller Williams Integrity Realty
110 Bennett Road
North Grenville (802 - North Grenville Twp (Kemptville East)), Ontario
Kemptville Country Potential! 4.45 acres of land with a 5+stall horse barn, fenced & ideal for horses. 1983 built home needsTLC, features 3-beds, partly finished basement, propane furnace & HWT, and a spacious2-car attached garage. Bring your vision & build some sweat equity! Superb country location within a quick drive to the shops & amenities of Kemptville, and an easy commute to Ottawa on the 416. Priced to sell! All offers must have a minimum irrevocable of 2 business days, and Seller's Schedule ""B"" must be attached. Property sold ""as is"". (id:19720)
Guidestar Realty Corporation
500 Escapade
Ottawa, Ontario
Flooring: Tile, Stunning Atticus Model with $35K in Upgrades – Quick Move-In Available!Nestled in the heart of Findlay Creek, this beautiful home offers an exceptional blend of comfort and convenience. Located just a short walk from a park and school, it’s perfectly positioned for families. The kitchen provides ample space with stylish cabinetry and a large island featuring a breakfast bar—ideal for cooking and entertaining. A Cansweep system adds efficiency to cleaning. Hardwood floors lead to the second floor, where you’ll find four generously sized bedrooms. The primary bedroom serves as a peaceful retreat, complete with a walk-in closet and double sinks in the ensuite bathroom. Outside, the home boasts a spacious double garage, providing ample room for parking and storage. This is a rare opportunity to enjoy modern living in a sought-after neighbourhood!Some of the pictures are photoshopped, Flooring: Hardwood, Flooring: Carpet Wall To Wall (id:19720)
Royal LePage Team Realty
404 Cavesson Street
Ottawa, Ontario
Experience serenity with no rear neighbors and a breathtaking pond view in this meticulously maintained home, cared for by the original owner. This stunning 4-bedroom, 3-bathroom residence features luxurious finishes inside and out. The kitchen boasts upgraded cabinets, quartz countertops, and a spacious island, all capturing the panoramic pond view through expansive wall-to-wall windows in the great room with a cozy gas fireplace. Hardwood flooring spans the main floor, with upgraded tile in the entryway and washrooms. The primary suite includes a walk-in closet and a spa-like ensuite with dual sinks, a glass-enclosed shower, and a soaking tub. Three additional bedrooms and an upper-level laundry room complete the home. Step outside to a private backyard oasis with a newly finished 3-season room, interlocking stone, and a pergola. Located near schools, parks, and shopping, this home combines luxury, comfort, and convenience for the ideal family residence. (id:19720)
Exp Realty
829 Sendero Way
Ottawa, Ontario
Welcome to this stunning newly-built (Model Vega by Tartan Homes 2023) single-family detached home in the desirable Stittsville neighborhood! This modern residence offers a thoughtfully designed 2-story layout with 5 bedrooms and 3.5 bathrooms, ideal for families seeking comfort and style. The open-concept main floor features a cozy fireplace and ample natural light, creating a warm and inviting living space. The Main Floor includes living room, dining room, Office room and modern Kitchen with Walk-in-Pantry and fully upgraded appliances. Second floor includes Primary Bedroom with 5 Piece Ensuite and Two Walk-in-closets. Three other decent sized bedrooms with full 3 Piece washroom & Loft space. Basement is also fully finished with Full 3 piece washroom. With a balance of modern design and functional living spaces, this home is a perfect blend of elegance and practicality. Don't miss this incredible opportunity to own a beautifully crafted home that's ready for your family to enjoy! House is fully upgraded from Top to Bottom with Over 100K+ upgrades from Builder. ** This is a linked property.** **** EXTRAS **** 24 Hours Irrevocable on all offers. (id:19720)
Exp Realty
626 Dundonald Drive
Ottawa, Ontario
Nestled within the family-friendly neighbourhood of Half Moon Bay, this charming 3 bedroom, 3 bathroom home, has been thoughtfully designed throughout. As you step inside, you'll be greeted by a spacious open-concept layout that seamlessly weaves together the living room with cozy gas fireplace, the striking chefs kitchen with ample cabinetry and eating area with direct access to the fenced backyard. 9ft ceilings grace the main floor and second level. Upstairs, the expansive primary bedroom presents a walk-in closet and 4 piece en-suite. Two additional sizeable bedrooms offer versatility, making them ideal for growing families, guests, or home offices. A full bathroom and laundry room complete this level. The unfinished lower level presents a blank canvas for the next owners or a space for an abundance of storage. Steps to the neighbourhood park and close to restaurants, shopping, schools and more! Flooring: Hardwood and Ceramic Tile. (id:19720)
RE/MAX Absolute Walker Realty
114 Queen Mary Street
Ottawa, Ontario
This 1 1/2 storey home is the perfect fixer-upper, located ideally on Queen Mary, close to all amenities. Entering through the good-sized foyer, the main floor features a living room, dining room, den, 4-piece bathroom, and kitchen. Upstairs, you’ll find three bedrooms. The unfinished basement houses the oil furnace, hot water tank, and washer/dryer, offering plenty of storage space. The backyard includes a large shed. Easy to show. 24 hour irrevocable on all offers., Flooring: Tile, Flooring: Hardwood (id:19720)
RE/MAX Absolute Realty Inc.
25 Glamorgan Drive
Ottawa, Ontario
Flooring: Hardwood, Flooring: Laminate, Flooring: Carpet Wall To Wall, Welcome to this charming and meticulously maintained semi-detached bungalow nestled in a serene neighbourhood. This home features a unique layout with two bedrooms upstairs and an additional bedroom downstairs. The main level boasts a spacious living area with separate dining room. A well-appointed kitchen provides a perfect blend of functionality and style.The main floor is completed by a convenient full bathroom, the primary bedroom and a guest bedroom. The lower level office area offers a tranquil environment for remote work, while a family room provides a cozy retreat for relaxation and entertainment. Additionally, a laundry room and another full bathroom enhance the practicality and comfort of this home. Roof 2018, A/C and furnace 2020, and upgraded electrical panel 2020 contribute to enhanced energy efficiency. Most windows and a new back door were also added in 2022 and new kitchen sink 2024. Book your showing today! Open House Sunday, November 17th from 2-4! (id:19720)
Exit Realty Matrix
121 Seabert Drive
Arnprior (550 - Arnprior), Ontario
Flooring: Tile, Great Opportunity! Built just last year, this brand new, open concept home from Neilcorp is priced less than what they are asking for new builds of the same model. Ready to move in. This spacious, north facing home with nice big windows assures plenty of sunlight in the modern living and dining rooms. Upstairs there are 4 bedrooms including a master, complete with ensuite and walk-in closet. There are no homes at the back, allowing for better privacy. Note: tenants are in short term rental ( six month lease agreement ), Flooring: Mixed, Flooring: Carpet Wall To Wall (id:19720)
Royal LePage Team Realty
46 St Andrew Street
Ottawa, Ontario
A++ tenants willing to stay! Perfect for owner occupied or investment property - tons of potential, ""great bones"", big ticket items updated & R4UD zoning! Spectacular location, one that is rare for such a well sized, sturdy duplex. Separate interior & exterior entrance to the basement & where you will find 6'9"" ceilings - Investors: dig down & add a unit? Steps to Parliament, NAC, OAG, embassies, Byward Market, yet far enough to feel isolated from the activity. Surrounded by well appointed properties, southern exposure in the back. Units offer 2 bdrms, living room, kitchen & a full bathroom. Front balconies, secondary access doors at the back of both units, interlock parking pad, detached garage & shared laneway | Updated 2022: Electrical [200amp, brought meter outside, updating wiring/panel] & HVAC [brought natural gas in, new boiler, condensate pump, gas lines for dryers] | Roof 17-18. Windows '15-'17 | Photos from previous listing. (id:19720)
Royal LePage Performance Realty
303 - 360 Deschatelets Avenue
Ottawa, Ontario
The Glebe Area EQ building Spencer located next to Saint Paul University. A new bachelor studio condo on 3rd floor of the building. It offers you an affordable rent with a modern living in a prime location. Close to the lake walk and shops , parks and cafes, restaurants, Convenient living style with public transit at your door steps. This model building come with a gym and a rooftop terrace with lounge areas, a fireplace, a guess kitchen, plus a breathtaking city views. This unit comes with a private balcony. Rental application, Credit score and income approvals are required., Flooring: Laminate, Deposit: 3400 (id:19720)
Royal LePage Team Realty
1039 Hydrangea Avenue
Ottawa, Ontario
Flooring: Hardwood, Flooring: Carpet W/W & Mixed, Sunny and bright new Claridge home! This Murray model is over 3000 sqft of living space with fully finished basement. Many upgrades with very tasteful interior finishes including potlights and beautiful flooring (hardwood and ceramic). Stunning Chef's kitchen has plenty of natural light and brand new appliances and AC. Plenty of cabinets and upgraded quartz countertop. The spacious main level dining and living area should easily meet all of your friend and family gathering needs. Second floor has 4 bedrooms and 2 full washrooms plus laundry.\r\nMaster bedroom has a good sized walk-in closet and a luxury 5pc ensuite washroom. A second\r\nwalk-in closet is available in another bedroom. This lovely and very young neighbourhood has so many high raking schools to offer. Employment letter and credit scores are required., Flooring: Mixed, Deposit: 6600 (id:19720)
Royal LePage Team Realty
59 Richelieu Street
Russell (602 - Embrun), Ontario
This brand-new end-unit townhome features 4-bedrooms and a finished basement with a full bathroom. Enjoy the privacy of no backyard neighbors and the convenience of having no carpet throughout the home, except for the stairs. Laundry room with linen storage is on the second floor. Located in the heart of Embrun, it's within walking distance to schools, shopping, and the sports arena. Don't delay and make your move today! (id:19720)
Details Realty Inc.
139 Winther Avenue
Ottawa, Ontario
Completely remodelled luxury home in popular Alta Vista. Enter the covered veranda with feature Wood lock soffits into the stunning open concept main level. Boasting wide plan white oak flooring throughout main level & staircase, enhancing its elegant appeal. Main floor features laundry room, den and powder room. Bright & spacious family room with floor to ceiling windows, pot lights and feature fireplace. Wall of windows to deck, with black aluminum exteriors. A chefs kitchen with oversized Calcutta gold quartz island, waterfall counters and high end steel appliances. 36inch induction range with Filli Bertazzoni hoodfan. 3 spacious bedrooms plus loft. Primary suite with walk-in closets & built-in organizers w/spa like ensuite. Basement playroom plus 4th bedroom or home theatre room and 3-piece bathroom. Backyard with wood deck, a separate oversized 1 car garage, and landscaping. Close to The Ottawa Hospital. Final finishes and garage to be completed before December 30, 2024. (id:19720)
RE/MAX Absolute Realty Inc.
379 Andalusian Crescent
Ottawa, Ontario
**OPEN HOUSE: SUNDAY, DECEMBER 1 from 2-4PM** Flooring: Tile, Flooring: Hardwood, STUNNING Monarch Built 4 Bed + Loft, 3.5 Bath in sought after Blackstone! 46' Model just under 2800 sqft. without Basement & in Meticulous Condition! Main Floor ft. gleaming Hardwood & Modern Tile throughout Bright & Spacious Layout. Living Room, Large Formal Dining Room, Convenient Powder Room, Laundry Room & Upgraded Mudroom off the 2 Car Garage! Modern UPGRADED Kitchen ft. ample Cabinets, QUARTZ counters, Sit-up Island, Backsplash, 4 S/S Appliances & Pot Lights. Patio Doors leads to an Interlock Pad & PVC FENCED Yard! Open Concept Living Room offers a cozy Gas Fireplace! Second Floor ft. Large Primary Bedroom with TWO walk-in closets & 4 pc. Ensuite with Glass Shower & Soaker Tub! 2nd Bedroom ft. Balcony & 3pc. Ensuite! Generous sized 3rd & 4th Bedroom with a JACK & JILL Bathroom! 3 ENSUITES! + LOFT perfect for a Home Office! Massive Unfinished Basement, Ready to be designed! On a QUIET Street, Close to Schools, Parks, Shopping, Recreation & Transit! Book Your Showing Today!, Flooring: Carpet Wall To Wall ** This is a linked property.** (id:19720)
RE/MAX Hallmark Realty Group
870 Quartet Avenue
Ottawa, Ontario
Flooring: Hardwood, This model, ""The Healey"", is one of HN Homes' best models. An end unit featuring a double garage and 2523 square feet of total living space. Within, there are 4 bedrooms, 3 1/2 baths, a beautiful, sun-filled open concept layout on the main floor with south facing living and dinning rooms. In detail, there is a stunning natural gas fireplace with expansive hardwood flooring below creating a warm and inviting 9' ceiling atmosphere on the main level. Furthermore, the kitchen is a chef's delight, boasting upgraded quartz countertops, stainless steel appliances and a spacious pantry. Model blinds and designer lighting throughout. Upstairs, the primary bedroom has a raised ceiling, large walk-in closet & ensuite. Second bedroom, also an ensuite and a laundry room with sink on this floor for easy access. Finally, the finished basement ( over 500 Sqft w/ pot lighting ) makes for a warm and comfortable entrainment area. The home is located next to a quiet back street with a green forest., Flooring: Mixed, Flooring: Carpet Wall To Wall (id:19720)
Royal LePage Team Realty
00 Ronson Road
North Dundas (708 - North Dundas (Mountain) Twp), Ontario
Welcome to a prime development opportunity in the heart of North Dundas Township! This expansive 8.85-acre vacant lot offers the perfect canvas for creating a charming subdivision. Zoned R1, this parcel provides versatility and promise for builders and investors alike. Set within the tranquil landscape of North Dundas, the property offers ample space to envision a collection of residential homes that blend seamlessly with the existing community. With its generous acreage, developers can design a layout that maximizes both functionality and aesthetic appeal. Strategically situated within R1 zoning, future residents will enjoy the serenity of suburban living while maintaining convenient access to essential amenities and urban centers. This lot offers endless possibilities for bringing your vision of a thriving residential enclave to life. (id:19720)
RE/MAX Affiliates Realty Ltd.
6775 Still Meadow Way
Ottawa, Ontario
Wonderful opportunity to Build your dream home on this Vacant Land. Approximately very deep one-acre residential lot for Sale in the established beautiful Quinn Farm neighborhood with many Million dollar homes already built in the area. Minutes to Findlay Creek, casino, airport, Greely & Manotick village. (id:19720)
Right At Home Realty
700 Levac Drive
Ottawa, Ontario
Welcome to 700 Levac Drive, a beautifully upgraded 4-bedroom, 2.5-bathroom home in the family-friendly community of Fallingbrook. From the moment you arrive, you'll appreciate the pride of ownership and curb appeal as every detail of this home has been thoughtfully designed, blending style, function, and comfort. As you step through the new front door, you'll enter a spacious foyer w elegant ceramic tile and custom closet space, setting the tone for the rest of the home - a perfect balance of warmth and sophistication. The main floor features a sun-filled, open-concept living and dining area w engineered hardwood floors, smooth ceilings, and modern pot lights - this space is ideal for both relaxation and entertaining, with plenty of room to host family and friends. The chef-inspired kitchen is a standout, featuring a large breakfast island, stainless steel appliances, ample cabinetry, and stunning Viatera quartz countertops - whether cooking for yourself or hosting guests, this kitchen is as functional as it is beautiful. Upstairs, the expansive primary bedroom boasts a fully renovated ensuite with floor-to-ceiling ceramic tiles, custom shower, luxury vanity, and custom lighting. The upper level also feature three additional bedrooms all with new laminate flooring. One of which has a wood-burning fireplace with updated ceramic surround - making it ideal for a 2nd family room, rec room, home office, gym, or bedroom - the possibilities are endless! The finished basement adds more living space (perfect for a home theater, playroom, or additional storage), while the oversized backyard deck w pergola and lush landscaping (roses, hydrangeas, lavender bushes, etc.) creates a perfect spot for outdoor entertaining. Don't miss the opportunity to own this family haven in an absolutely prime location w top-rated schools, parks, walking trails, and convenient access to shopping, transit, and future LRT stations! Please consult the ""Feature Sheet"" for a full list of upgrades. (id:19720)
Keller Williams Integrity Realty
136 Fairweather Street
Ottawa, Ontario
This impressive end-unit rental property in the sought-after Findlay Creek neighbourhood offers a spacious layout with three bedrooms, four modern bathrooms, and a fully finished basement. Set in a quiet, family-friendly area, this home provides a peaceful retreat while keeping you connected to city conveniences.Just 10 minutes from the airport and a quick five-minute drive from the future LRT station, this property ensures smooth travel options, whether you're commuting or exploring the city. Bus stops are within walking distance, adding even more convenience for daily commuting.The neighbourhood itself is a thriving community known for its top-rated schools, well-maintained parks, and extensive walking trails perfect for families and outdoor lovers. With nearby community centers, recreational activities are always within reach, creating an ideal balance of work and play.Inside, the property offers modern finishes, abundant natural light, and a layout designed for both comfort and style. This well-maintained residence is perfect for families, professionals, or anyone seeking a convenient lifestyle in a peaceful setting, combining the best of suburban tranquility with urban accessibility. (id:19720)
Royal LePage Performance Realty
930 Sheenboro Crescent
Ottawa, Ontario
Completely remodeled in 2024, including rewiring the entire home. This delightful 3 bed, 3 full bath bungalow nestled on a generous corner lot in the family-friendly area of Fallingbrook. The inviting open-concept main lvl features vaulted ceilings in the spacious living room, a modern kitchen with quartz counters, ample cabinet space & large windows that bathe the home in natural light. The beautifully updated 3-piece bath includes a luxurious large shower, while the two well-sized bedrooms, including the primary suite with walk-in closet & 4pc ensuite, gives you direct access to the backyard patio. The lower lvl boasts an additional bedroom, a 4-piece bath, a large finished rec room with a cozy gas fireplace & kitchenette, ideal for relaxing and entertaining. Outside, the backyard is a summer retreat with an inground pool, stamped concrete for easy maintenance & a fully hedged perimeter ensuring privacy. Enjoy the proximity to schools, parks & Innes Road. Book your showing today!, Flooring: Tile, Flooring: Hardwood (id:19720)
Century 21 Synergy Realty Inc
429 Silicon Way
Ottawa, Ontario
Flooring: Tile, Brand new townhouse located in Brookline community of Kanata, Minto Laguna D Model,it perfect for growing families with full Tarion Warranty, featuring three bedrooms, two full bathrooms and two partial bathrooms. This townhouse offers an excellent upgrade similar to a model home, 9' ceilings on the main floor, Minto Smarter Home Starter Package, 6 Upgraded Appliance Package, Smooth ceiling, Quartz Countertop in Kitchen, Ensuite and Bath, etc., please refer to attached file for more upgrade information. it is located in a very good school district (EOM, West Carleton), and provides convenient living with nearby shopping options and access to several forest parks, wealth of green space and pathways., Flooring: Hardwood, Flooring: Laminate (id:19720)
Home Run Realty Inc.
1004 - 179 George Street
Ottawa, Ontario
Welcome to this meticulously maintained 1 bedroom, 1 bathroom condo located in the heart of the Byward Market. This bright and open space features large windows offering plenty of natural light, hardwood flooring, 9 ft concrete ceilings, and a large balcony. The kitchen boasts a modern look with granite counter tops, stainless steel appliances, and an island bar with extra counter space. There is laundry conveniently located right in the unit in the bedroom that features large sliding doors leading to the living space. This stunning condo offers views of downtown and is located steps away from all the amenities you would need!, Flooring: Hardwood, Deposit: 4400, Flooring: Carpet Wall To Wall (id:19720)
RE/MAX Hallmark Realty Group
3 - 49 Grosvenor Avenue
Ottawa, Ontario
Flooring: Tile, Experience luxury living at this 2 Storey, 3 Bedroom, 2.5 bath, with 2 BALCONIES, IN-UNIT LAUNDRY & 1 OUTDOOR PARKING SPACE. Brand new construction, with top-of-the-line finishes, nestled away in the highly coveted Old Ottawa South neighbourhood. Flooded with natural light, this apartment boasts high-end vinyl flooring, exquisite quartz countertops in the spacious kitchen, and luxurious ceramic porcelain slabs in the bathroom. Shared backyard space is also available. Conveniently situated near the vibrant Glebe, Carleton University, public transit, and an array of amenities, this residence offers unparalleled comfort and convenience. Must provide Rental application, proof of employment, and credit check., Deposit: 9590, Flooring: Laminate, Flooring: Mixed (id:19720)
Royal LePage Team Realty
1590 Kinsella Drive
Ottawa, Ontario
Imagine building your dream home on this apx 2 acre lot in Cumberland Estates. 155' wide frontage; Southern rear\r\nexposure; Rectangular shape; Located in a quiet area on the East end of Kinsella Drive. Access by paved road with shallow ditches; Natural Gas, Hydro and Rogers Cable. (id:19720)
Keller Williams Integrity Realty
437 Riverdale Avenue
Ottawa, Ontario
Welcome to ease of family life on the park! With the coveted Windsor Park off the backyard, this 3 bedroom, 3 bathroom home offers the best of Old Ottawa South's natural amenities and conveniences at your doorstep! Generous foyer with double closet and convenient powder room opens onto 2 storey living room featuring a double sided gas fireplace and views of the yard and park beyond. The smartly designed kitchen benefits from 4 appliances, ample cupboard and counter space including bar seating off the eating area, as well as the warmth of the gas fireplace and nature views. Family sized dining room leading to main floor office/den with inside access to garage. Views of the main floor and natural setting beyond are visible from the second level hallway. Featuring a 5 pc ensuite and 2 closets, the primary bedroom offers a generous layout and Juliette balcony. Two additional bedrooms, one with park views, the family bath and linen storage complete this level. The lower level has additional living space in the finished recreation room or den as well as the laundry and ample storage. Accented by hardwood floors throughout, newly installed sun filled windows and a special park location, this family home is situated within the Hopewell PS district and offers pedestrian access to Firehall, Sunnyside library and Bank Street's offerings. 24 hour irrevocable on offers. (id:19720)
Coldwell Banker Rhodes & Company
132 Country Carriage Way
Ottawa, Ontario
Discover luxury & tranquility in this stunning private bungalow on 2.55-acre (approx.) estate lot, boasting stone exterior. With 4 bedrooms & 3 bathrooms, the home features a large primary suite with a 5-piece, hotel-inspired bathroom, complete with a soaker tub, 2 sinks, glass shower, & a separate water closet. The main level showcases hardwood floors, vaulted ceilings w/ pot lighting, & a feature gas fireplace. Enjoy an open concept kitchen & eat-in area, highlighted by custom wood cabinets, granite counters, gas range, & pantry. A wall of windows bring in natural light & offer scenic views of the landscaped backyard. This level is complete with 2 more bedrooms, a 3 piece bath & laundry room/mudroom with access to the THREE car oversized garage with separate electrical panel, perfect to use as a workshop or for boat / 4-wheeler storage. The spacious lower level includes a rec room & multiple versatile flex spaces, with room for a pool table, gym, wine room AND office + an additional bedroom with full en-suite. Outside a huge, private backyard surrounded by trees with interlock patio, fenced yard, & firepit make for an ideal outdoor space for hosting or simply unwinding. (id:19720)
Royal LePage Team Realty
629 Gardenvale Road
Ottawa, Ontario
This lot was specifically picked by the original homeowner for the abundance of natural morning light through the front, south, facing window. This 3 bedroom, 1 bath home has been lovingly maintained and cared for and is awaiting it's new family. The fully finished basement has enjoyed numerous family and friends get-togethers. This family friendly neighbourhood is conveniently located close to schools, shopping and transit. The flooring in the kitchen and bathroom were replaced in 2019, windows 2008, newer roof (age unknown), newer furnace and a/c (age unknown), furnace cleaned and inspected on 2024/11/18. Some photos have been virtually staged. This home is being sold ""as is"" under POA with no warranties or guarantees. (id:19720)
Exit Realty Matrix
3969 Palmer Lane
Rideau Lakes (818 - Rideau Lakes (Bastard) Twp), Ontario
Escape to your own lakeside haven on Big Rideau Lake, where this exceptional property combines rustic charm with modern convenience. The main three season cottage is accompanied by three accessory buildings; the Boathouse, Lakeside Cabin, and Roadside Cabin; each featuring a cozy living room, kitchen, two bedrooms, and a bathroom. With 125 feet of clean, deep waterfront, this property is a dream for swimming, boating, and fishing enthusiasts, offering breathtaking views of Big Rideau Lake and plenty of outdoor space to relax and entertain. Whether you're seeking a peaceful retreat, a place to host family gatherings, or a unique rental opportunity, this lakeside gem delivers endless possibilities. Don't miss the chance to own your slice of paradise on Big Rideau Lake! **** EXTRAS **** Property is mostly furnished. Approx. Utilities: Hydro $250, Gas $500. Hot Water Tank is Owned. Two of the cottages have new windows, remaining windows 15 yrs. Furnace 25 yrs, A/C 3 yrs, Septic 25 yrs & inspected recently, Roof 15 yrs. (id:19720)
RE/MAX Affiliates Boardwalk
21' Shirley's Brook Drive
Ottawa, Ontario
This beautifully updated 3-bedroom, 3-bathroom home is set on a spacious 35x115 lot, offering the perfect blend of comfort and style. The main level features a bright living room with a gas fireplace, creating an ideal space for relaxation and entertaining. A separate dining room provides an excellent setting for meals and gatherings. The updated kitchen, with oak cabinetry, includes a cozy nook and a patio door that opens to a large, fenced backyard. The second level boasts a generous master suite with an en-suite bathroom and walk-in closet, along with two additional well-sized bedrooms and a second full bathroom. The lower level offers a large family room, providing ample living space, as well as plenty of storage. The backyard is perfect for outdoor entertaining and relaxation. With its prime location and move-in-ready condition, this home is a must-see for anyone seeking a modern, comfortable lifestyle. Recent updates include fresh paint, a fully finished basement with laminate flooring, new carpeting on the stairs and second floor (Nov 2024), and a new furnace, washing machine, and fence (2022). (id:19720)
Guidestar Realty Corporation
235 Clonrush Way
Ottawa, Ontario
This impeccably maintained 3-bedroom, 3-bath townhome with EV-plug ready located in Kanata's desirable Arcadia community. The main floor welcomes you with a covered front porch, a sunken foyer, and a 2-piece powder room. The open-concept layout features luxury laminate flooring in the living room and dining room, and a beautifully upgraded kitchen with stainless steel appliances, and a high efficiency chimney hood fan, sleek quartz countertops and contemporary cabinetry, seamlessly flowing into the living room and dining room. Upstairs, the primary bedroom offers a walk-in closet and a 4-piece ensuite, while two additional bedrooms and a full main bath provide ample space for family or guests. The finished basement, with upgraded luxury laminate flooring and a large window, includes a cozy family room, a laundry/utility area. This home offers a perfect balance of comfort and modern elegance, close to the CTC, Tanger Outlets, HWY 417, and essential amenities, its the ideal combination of urban convenience and suburban charm. (id:19720)
Home Run Realty Inc.
A - 1224 Montblanc Crescent
Russell (602 - Embrun), Ontario
Deposit: 3900, AVAILABLE FOR IMMEDIATE OCCUPANCY! Be in your new home for Christmas! Low maintenance living awaits in this BRAND NEW 2 bed 1 bath LOWER LEVEL apartment in the heart of Embrun. This never lived in unit offers an open concept floor plan perfectly, kitchen w/ modern backsplash & all appliances. Two good sized bedrooms are served by a main bath. In-unit laundry (washer + dryer included). Luxury laminate flooring throughout, with tile in wet areas. Snow removal included! Central AC. Tenant pays $1950/month + Gas, Hydro & HWT rental. Surfaced parking. Walking to parks, fitness trail, splash pad, grocery stores, pharmacy lots more local amenities on your doorstep! Just 25 minutes commute from Ottawa! A great option for anyone looking to call Embrun home! Easy to view!, Flooring: Ceramic, Flooring: Laminate (id:19720)
Exp Realty
306 - 405 Erb Street W
Waterloo, Ontario
Flooring: Tile, Rarely offered unit with underground parking! Welcome to 405 Erb Street. Surrounded by gardens with seating areas, this property provides a serene outdoor space to relax and enjoy nature. The building amenities include a gym, games/entertainment room and landscaped outdoor entertaining spaces. In the unit, the spacious primary bedroom offers large windows with a scenic view, and a walk-through closet to an en-suite bathroom with a soaker tub. The second bedroom includes a generous closet and plenty of natural light, and the second bathroom features a standing shower. The spacious kitchen features wooden cabinets and connects to a bright dining area perfect for entertaining. The large sitting room, with its big window, is ideal for relaxing, hosting guests, or watching TV. This spacious condo is ready for your personal touch - with gorgeous outdoor spaces, plenty of nearby amenities, and a warm, inviting atmosphere perfect for comfortable living. Freshly painted to a neutral grey., Flooring: Linoleum, Flooring: Carpet Wall To Wall (id:19720)
RE/MAX Hallmark Realty Group
541 Osmond Daley Drive
Ottawa, Ontario
Flooring: Mixed, Welcome to this gorgeous 3-bed, 2-bath home that sits on 2 acres of beautifully secluded land, offering peace & space to unwind. Step inside to a bright, open-concept layout with 9ft ceilings. The showstopping eat in kitchen feats elegant quartz countertops, ample cupboard space, stylish backsplash & oversized island. The kitchen flows seamlessly into the living & dining areas, bathed in natural light, creating a warm & inviting atmosphere. The elegant primary bed is oversized with W/I closet & 5pc ensuite. Downstairs, a partly finished basement with home office & laundry room awaits your vision, complete with a 3pc rough-in for an additional bathroom, adding extra potential to this versatile space. Outdoors, you’ll find your personal oasis; a saltwater pool surrounded by a stunning multi-level composite deck. With expansive grounds, privacy, & easy access to the best of amenities, highways & schools this property offers the perfect balance of rural charm and modern convenience. (id:19720)
Royal LePage Team Realty
1340 Aurele Street
Ottawa, Ontario
Calling investors, builders or a growing family. The R2 zoning provides for potential semis or duplex. Welcome to this charming property located on a large lot, quiet and family oriented St. 2 storeys with open concept on the main level and offers 3 bedrooms, 2.5 baths, large deck off the primary bedroom and loft. This property has ample space for a growing family. Large spacious backyard will inspire you to spend more time outdoors! Close to public transit and LRT. Upgrades 2018- finished loft with added electrical and wired for heat, replaced sliding door in the primary room to deck, laminate on second floor, replaced all pillars on front patio, installed pot lights throughout property, stainless steel gas range, fridge, dishwasher, installed hood fan, washer & dryer. Furnace 2018, AC 2019, Eaves troughs replaced in 2020 to larger 5 inch. Some photos are virtually staged., Flooring: Tile, Flooring: Hardwood, Flooring: Laminate (id:19720)
Right At Home Realty
196 Beechwood Avenue E
Ottawa, Ontario
Superb location, located at 196 Beechwood Ave surrounded by restaurants, pubs, convenience, and grocery stores, constructed in 2021 with a brick from the exterior and Hardie Board on the side and the back of the property. \r\n\r\n This newly constructed building consists of 13 residential units + 1 commercial. units which are all individually metered. The building is secure with cameras, an intercom, digital locks, and bicycle storage space. The breakdown of units is ( 11 bachelor's units and 2-2 bedroom units) plus 1 commercial retail unit. All of the apartments in the building are fully furnished and are self-contained, with fridges and stoves, washers and dryers, dishwashers, and individual central heating and AC. (id:19720)
Coldwell Banker Sarazen Realty
20 Ravenscroft Court
Ottawa, Ontario
Welcome to this fantastic townhouse, NO rear neighbours! Located on a quiet cul-de-sac. This move-in-ready home features a spacious foyer with ceramic tile & gorgeous hardwood floors throughout, creating a warm and inviting atmosphere. Open-concept living/dining perfect for entertaining, complete with built-in speakers and a cozy gas fireplace. Bright, eat-in kitchen with ample cupboard and counter space. Upstairs, the primary bedroom offers a 3-piece ensuite & walk-in closet. Two additional sun-filled bedrooms and full bathroom complete this well-lit second floor. The finished basement provides extra living space, including a rec room w/ electric fireplace and laundry with storage. Step outside to enjoy the oversized deck in the extra deep, fully fenced backyard – perfect for outdoor entertaining! Conveniently located close to top-rated schools, shopping & public transit. Don't miss out on this incredible opportunity – book your showing today!, Flooring: Tile, Flooring: Hardwood (id:19720)
Exp Realty
15 Genier Street
The Nation (605 - The Nation Municipality), Ontario
OPEN HOUSE Nov 30, 10am-12pm. **SOME PHOTOS ARE VIRTUALLY STAGED** Welcome to this lovely St. Albert home, offering an open concept design with a sun-filled interior perfect for modern living. The bright and cozy living room invites relaxation, while the expansive dining and kitchen areas are ideal for family gatherings. The kitchen boasts stainless steel appliances, abundant cabinetry, and ample counter space, catering to all your culinary needs. With 3 spacious bedrooms on the main floor, a partial bath, and a large, relaxing bathroom, comfort is assured for all. The fully finished lower level features a large family room and an additional bedroom, providing extra space for guests or a growing family. Step outside to enjoy the expansive yard, complete with a natural gas heated detached garage, above-ground pool, storage shed, and plenty of space for outdoor activities. This home is a fantastic retreat for growing families looking for both indoor and outdoor living at its best., Flooring: Ceramic, Flooring: Laminate (id:19720)
Exit Realty Matrix
1590 Century Road E
Ottawa, Ontario
A MASTERPIECE of opulence and comfort just minutes from Manotick! Nestled on 2.28 acres lined with cedars, this exceptional home redefines luxury living while offering the perfect retreat for families. Designed with a seamless blend of sophistication and technology, this property is truly one of a kind. Step into a stunning open-concept layout where natural light floods every corner, showcasing impeccable craftsmanship and modern design. Custom glass doors to the office and a formal dining room with a charming wood-burning fireplace set the stage for memorable gatherings and quiet moments alike. The heart of the home, the gourmet chef's kitchen, boasts a sleek waterfall quartz island, top-of-the-line appliances, an expansive walk-in pantry, and a sunlit living room, perfect for entertaining or unwinding. Upstairs, discover five spacious bedrooms, each with their own walk-in closets, and complemented by spa-like bathrooms with heated floors. The primary suite is a sanctuary of its own, featuring dual walk-in closets and a custom ensuite with a double curbless shower and a luxurious soaker tub. The flexible fifth bedroom, designed as an in-law suite or rec room, includes a private cedar balcony, full ensuite, and walk-in closet, ensuring comfort and privacy for extended family or guests. This home is not just beautiful - it's smart and sustainable. Energy-efficient dual-pane windows and dual HVAC systems ensure eco-friendly living without compromising convenience. The radiant-heated 3-car garage, complete with separate basement access, offers endless possibilities for customization, whether you envision a workshop, gym, wine cellar, or additional living space. Every detail of this property has been thoughtfully curated to create a space that exudes luxury while meeting the demands of modern family life. Don't miss the opportunity to make this unparalleled residence your own. Book your private tour today and step into a lifestyle of unmatched elegance and comfort! (id:19720)
Keller Williams Integrity Realty
1288 Highgate Road
Ottawa, Ontario
New Listing! First time buyers take note! Bright sun filled bungalow with 3 PLUS 1 bedrooms and 2 baths. When you open the door to this well appointed family home in this desirable family neighborhood you can appreciate its potential! Step into the foyer and take a few steps up to the renovated kitchen with eat-in space & all appliances you see included! Main level features large living room and dining room area. In addition 3 good sized bedrooms, family bath and bonus sunroom overlooking the large backyard w/ no rear neighbours! Lower level is waiting for its new owners to apply some minor updates or possible in-law suite to make this home complete! Offering a solid investment opportunity for parents with students attending Algonquin, Ottawa U AND Carleton. Close to public transportation and easy access to the 417. Minutes from Algonquin, College Square and Queensway Carleton Hospital. Quick possession is possible. 24 HOURS irrevocable on all offers,per form 244., Flooring: Carpet W/W & Mixed, Flooring: Other (See Remarks) (id:19720)
First Choice Realty Ontario Ltd.
274 Huntsville Drive
Ottawa, Ontario
Welcome to this stunning Detached home located in the Richardson Ridge, Kanata, renowned for its top-tier school zones. This model features 3+1 bedroom + a 2nd level loft + main level den and 2.5 bath. This meticulously maintained home features 9 foot ceilings, with oak hardwood floors on the main floor and staircase, gas fireplace, spacious open concept living room/dining room and a main level den. The upgraded gourmet kitchen is a chef's dream, with stainless steel appliances and a large island with quartz countertops that's perfect for entertaining. The second floor holds a spacious loft and a large primary bedroom with a walk-in closet and a 5 piece ensuite with separate soaker tub & walk-in shower. Two other good-sized bedrooms and a spacious loft complete the second floor. Basement is fully finished with a spacious family room, bedroom and plenty of storage space. Fully fenced backyard with a large deck and interlock. Great location to raise a family, Book your showing today! (id:19720)
Keller Williams Integrity Realty
233 Conservancy Drive
Ottawa, Ontario
Flooring: Tile, Flooring: Hardwood, Flooring: Carpet Wall To Wall, Welcome to your dream home in one of the most desirable neighborhoods. Conveniently located just minutes from Costco, Walmart, and a variety of popular dining spots, this home offers both luxury living and everyday convenience. With about 50k in upgrades, this remarkable 4-bedroom, Caivan-built home, is perfectly nestled on a premium lot with over 3,000 sq ft of stylish, modern living space. The beautiful, upgraded wooden staircase sets the tone for the home’s high-quality finishes. The main level flows seamlessly between a bright breakfast nook, a separate formal dining area, and a spacious living space. The upstairs boasts generously sized bedrooms. The primary suite is a true sanctuary, complete with a massive walk-in closet and a private ensuite. An additional loft space opens up to a terrace, creating the perfect spot for morning coffee or evening relaxation. Another highlight includes a 2 car garage. This home is a lifestyle waiting to be experienced. Don't miss this opportunity!, Deposit: 7600 (id:19720)
Century 21 Synergy Realty Inc
1404 - 200 Inlet
Ottawa, Ontario
Flooring: Tile, Newly built Brigil condo for rent or sale at 499,000. At Petrie Island. 14th floor! 671 square feet.\r\n1 bedroom, plus oversized den that could be used as a 2nd bedroom, and balconies!\r\nGas heating is included in condo fees.\r\nGym included.\r\nHot water included.\r\nCentral AC and Heating\r\nHydro Not included\r\nVery high floor facing east with great views of Petri Island. Available immediately\r\nGym, pool, indoor parking (1) , storage unit included,\r\nAdult oriented, prestigious location.\r\nConference/party room available for rent.\r\nNon smoking (condo, balcony, whole building, roof).\r\n\r\nIt has oversized large balconies. Space for table and lounge area.\r\n\r\nBalcony from the master bedroom with large patio door and another balcony with patio door from the living room., Flooring: Hardwood (id:19720)
Grape Vine Realty Inc.
455/457 Somerset Street W
Ottawa, Ontario
6-unit complex with 2 vacant units ready for your vision - Waiting for your clients’ renovations. Current NOI: $113,510 with amazing potential that you can easily unlock with transient tenants. Welcome to 455/457 Somerset an exceptional investment opportunity offering both comfort and significant income potential. This meticulously maintained building features six spacious units, each with a thoughtful layout designed to maximize living space and enhance tenant satisfaction. Set in a desirable location, this property not only promises higher income potential but also comes with the convenience of nearby amenities and excellent transport links. This is a must-see investment for anyone looking to expand their real estate portfolio with a property that combines comfort, style, and substantial financial returns. 24 hours notice required for tenants. NOI is projected from 4 actual and 2 vacant unit rents. (id:19720)
Sleepwell Realty Group Ltd
422/424 Nelson Street
Ottawa, Ontario
Flooring: Tile, Flooring: Laminate, Fantastic 6.32% CAP, NET $137,734, 4plex with opportunity to increase cashflow by approx. $36K with 2 permit ready vacant studio spaces. This almost immediate increase in cashflow will increase the value well beyond the capital invested to create the new units. Property operates with 4 never vacant student rentals, 2-4 bed 2 bth, 2-5 bed 2 bth - all on master leases. This is a very stable property that has operated under 1 management for 5+ years. The 2 spaces ready for development are at the back of the property and independent of the 4 existing units. Tenants pay all utilities but water. An incredible opportunity to own in the heart of the Sandy Hill. Vacancies are highly sought after by renters due to its central location, and its proximity to the University of Ottawa, the Rideau Canal, parks, shopping & dining. (id:19720)
Sleepwell Realty Group Ltd
145 Yearling Circle
Ottawa, Ontario
Thoughtfully Designed 3 Bedrooms - 3 Bathrooms Townhome for the Modern Family! Discover a masterclass in functional design in this stunning residence, where every detail has been carefully considered to create a seamless living experience. Main Level boasts a practical foyer with closet and powder room, Beautiful white kitchen with upgraded Quartz Countertops, Modern Cabinets, Island with breakfast bar, bright and airy open-concept living/dining room with large windows. The upper level has spacious primary bedroom with walk-in closet and elegant Ensuite Full bathroom, two additional generously sized Bedrooms, Full bathroom. Make your way to the Lower level, which is a fully finished space with full-sized windows, ample storage space for all your needs. This incredible home offers the perfect blend of style, functionality, and comfort. Don't miss this amazing opportunity! Schedule a tour today! (id:19720)
Royal LePage Team Realty




