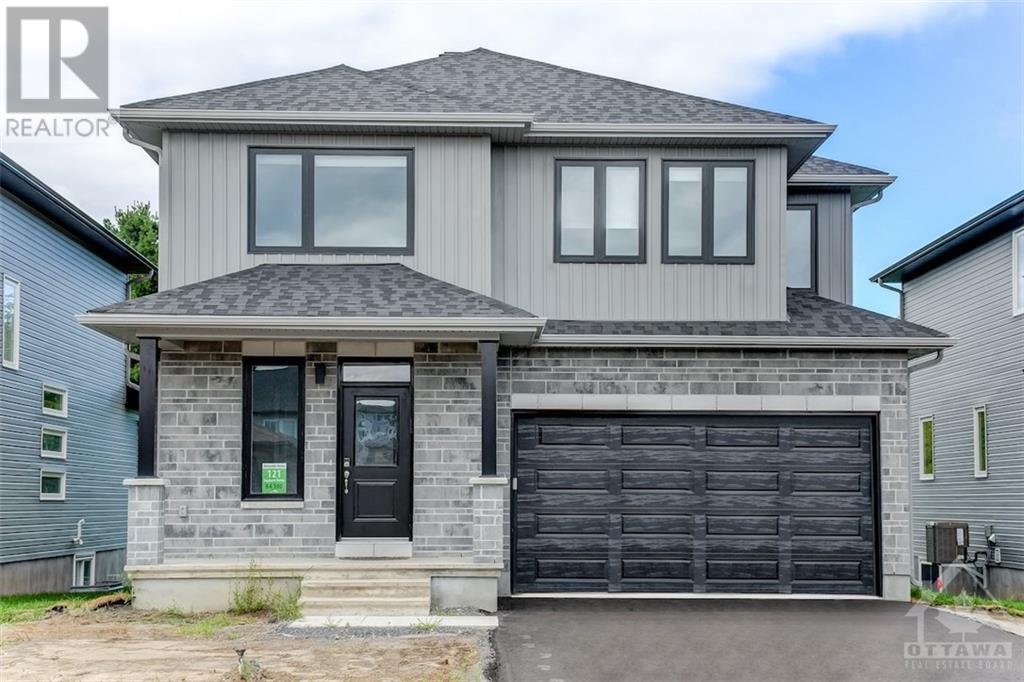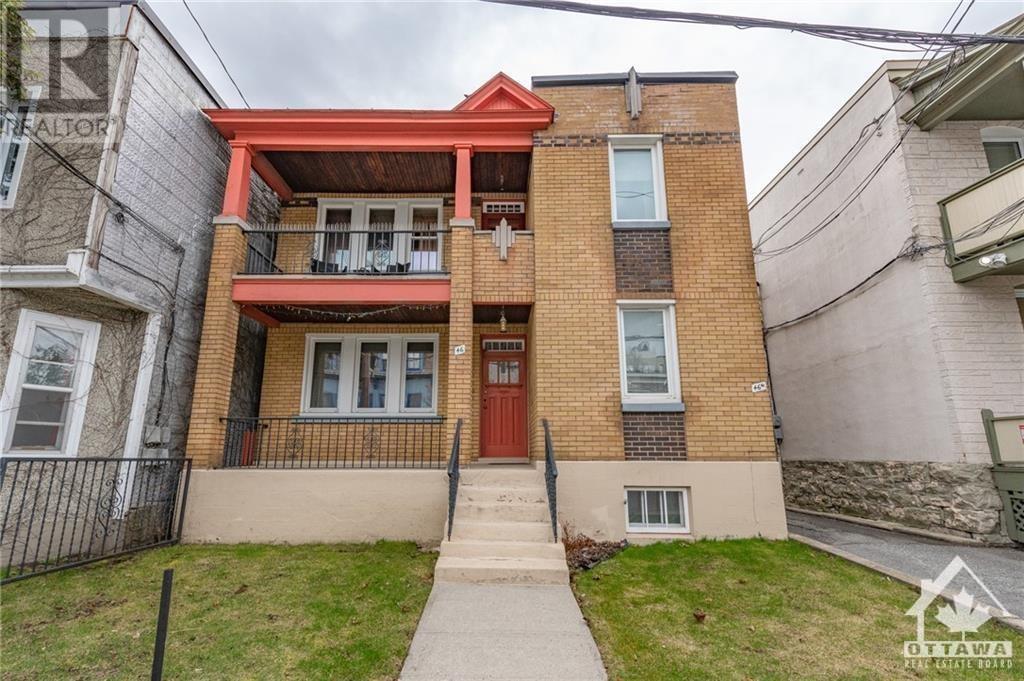Ottawa Listings
500 Escapade
Ottawa, Ontario
Flooring: Tile, Stunning Atticus Model with $35K in Upgrades – Quick Move-In Available!Nestled in the heart of Findlay Creek, this beautiful home offers an exceptional blend of comfort and convenience. Located just a short walk from a park and school, it’s perfectly positioned for families. The kitchen provides ample space with stylish cabinetry and a large island featuring a breakfast bar—ideal for cooking and entertaining. A Cansweep system adds efficiency to cleaning. Hardwood floors lead to the second floor, where you’ll find four generously sized bedrooms. The primary bedroom serves as a peaceful retreat, complete with a walk-in closet and double sinks in the ensuite bathroom. Outside, the home boasts a spacious double garage, providing ample room for parking and storage. This is a rare opportunity to enjoy modern living in a sought-after neighbourhood!Some of the pictures are photoshopped, Flooring: Hardwood, Flooring: Carpet Wall To Wall (id:19720)
Royal LePage Team Realty
404 Cavesson Street
Ottawa, Ontario
Experience serenity with no rear neighbors and a breathtaking pond view in this meticulously maintained home, cared for by the original owner. This stunning 4-bedroom, 3-bathroom residence features luxurious finishes inside and out. The kitchen boasts upgraded cabinets, quartz countertops, and a spacious island, all capturing the panoramic pond view through expansive wall-to-wall windows in the great room with a cozy gas fireplace. Hardwood flooring spans the main floor, with upgraded tile in the entryway and washrooms. The primary suite includes a walk-in closet and a spa-like ensuite with dual sinks, a glass-enclosed shower, and a soaking tub. Three additional bedrooms and an upper-level laundry room complete the home. Step outside to a private backyard oasis with a newly finished 3-season room, interlocking stone, and a pergola. Located near schools, parks, and shopping, this home combines luxury, comfort, and convenience for the ideal family residence. (id:19720)
Exp Realty
626 Dundonald Drive
Ottawa, Ontario
Nestled within the family-friendly neighbourhood of Half Moon Bay, this charming 3 bedroom, 3 bathroom home, has been thoughtfully designed throughout. As you step inside, you'll be greeted by a spacious open-concept layout that seamlessly weaves together the living room with cozy gas fireplace, the striking chefs kitchen with ample cabinetry and eating area with direct access to the fenced backyard. 9ft ceilings grace the main floor and second level. Upstairs, the expansive primary bedroom presents a walk-in closet and 4 piece en-suite. Two additional sizeable bedrooms offer versatility, making them ideal for growing families, guests, or home offices. A full bathroom and laundry room complete this level. The unfinished lower level presents a blank canvas for the next owners or a space for an abundance of storage. Steps to the neighbourhood park and close to restaurants, shopping, schools and more! Flooring: Hardwood and Ceramic Tile. (id:19720)
RE/MAX Absolute Walker Realty
114 Queen Mary Street
Ottawa, Ontario
This 1 1/2 storey home is the perfect fixer-upper, located ideally on Queen Mary, close to all amenities. Entering through the good-sized foyer, the main floor features a living room, dining room, den, 4-piece bathroom, and kitchen. Upstairs, you’ll find three bedrooms. The unfinished basement houses the oil furnace, hot water tank, and washer/dryer, offering plenty of storage space. The backyard includes a large shed. Easy to show. 24 hour irrevocable on all offers., Flooring: Tile, Flooring: Hardwood (id:19720)
RE/MAX Absolute Realty Inc.
25 Glamorgan Drive
Ottawa, Ontario
Flooring: Hardwood, Flooring: Laminate, Flooring: Carpet Wall To Wall, Welcome to this charming and meticulously maintained semi-detached bungalow nestled in a serene neighbourhood. This home features a unique layout with two bedrooms upstairs and an additional bedroom downstairs. The main level boasts a spacious living area with separate dining room. A well-appointed kitchen provides a perfect blend of functionality and style.The main floor is completed by a convenient full bathroom, the primary bedroom and a guest bedroom. The lower level office area offers a tranquil environment for remote work, while a family room provides a cozy retreat for relaxation and entertainment. Additionally, a laundry room and another full bathroom enhance the practicality and comfort of this home. Roof 2018, A/C and furnace 2020, and upgraded electrical panel 2020 contribute to enhanced energy efficiency. Most windows and a new back door were also added in 2022 and new kitchen sink 2024. Book your showing today! Open House Sunday, November 17th from 2-4! (id:19720)
Exit Realty Matrix
121 Seabert Drive
Arnprior (550 - Arnprior), Ontario
Flooring: Tile, Great Opportunity! Built just last year, this brand new, open concept home from Neilcorp is priced less than what they are asking for new builds of the same model. Ready to move in. This spacious, north facing home with nice big windows assures plenty of sunlight in the modern living and dining rooms. Upstairs there are 4 bedrooms including a master, complete with ensuite and walk-in closet. There are no homes at the back, allowing for better privacy. Note: tenants are in short term rental ( six month lease agreement ), Flooring: Mixed, Flooring: Carpet Wall To Wall (id:19720)
Royal LePage Team Realty
46 St Andrew Street
Ottawa, Ontario
A++ tenants willing to stay! Perfect for owner occupied or investment property - tons of potential, ""great bones"", big ticket items updated & R4UD zoning! Spectacular location, one that is rare for such a well sized, sturdy duplex. Separate interior & exterior entrance to the basement & where you will find 6'9"" ceilings - Investors: dig down & add a unit? Steps to Parliament, NAC, OAG, embassies, Byward Market, yet far enough to feel isolated from the activity. Surrounded by well appointed properties, southern exposure in the back. Units offer 2 bdrms, living room, kitchen & a full bathroom. Front balconies, secondary access doors at the back of both units, interlock parking pad, detached garage & shared laneway | Updated 2022: Electrical [200amp, brought meter outside, updating wiring/panel] & HVAC [brought natural gas in, new boiler, condensate pump, gas lines for dryers] | Roof 17-18. Windows '15-'17 | Photos from previous listing. (id:19720)
Royal LePage Performance Realty
59 Richelieu Street
Russell (602 - Embrun), Ontario
This brand-new end-unit townhome features 4-bedrooms and a finished basement with a full bathroom. Enjoy the privacy of no backyard neighbors and the convenience of having no carpet throughout the home, except for the stairs. Laundry room with linen storage is on the second floor. Located in the heart of Embrun, it's within walking distance to schools, shopping, and the sports arena. Don't delay and make your move today! (id:19720)
Details Realty Inc.
139 Winther Avenue
Ottawa, Ontario
Completely remodelled luxury home in popular Alta Vista. Enter the covered veranda with feature Wood lock soffits into the stunning open concept main level. Boasting wide plan white oak flooring throughout main level & staircase, enhancing its elegant appeal. Main floor features laundry room, den and powder room. Bright & spacious family room with floor to ceiling windows, pot lights and feature fireplace. Wall of windows to deck, with black aluminum exteriors. A chefs kitchen with oversized Calcutta gold quartz island, waterfall counters and high end steel appliances. 36inch induction range with Filli Bertazzoni hoodfan. 3 spacious bedrooms plus loft. Primary suite with walk-in closets & built-in organizers w/spa like ensuite. Basement playroom plus 4th bedroom or home theatre room and 3-piece bathroom. Backyard with wood deck, a separate oversized 1 car garage, and landscaping. Close to The Ottawa Hospital. Final finishes and garage to be completed before December 30, 2024. (id:19720)
RE/MAX Absolute Realty Inc.
379 Andalusian Crescent
Ottawa, Ontario
**OPEN HOUSE: SUNDAY, DECEMBER 1 from 2-4PM** Flooring: Tile, Flooring: Hardwood, STUNNING Monarch Built 4 Bed + Loft, 3.5 Bath in sought after Blackstone! 46' Model just under 2800 sqft. without Basement & in Meticulous Condition! Main Floor ft. gleaming Hardwood & Modern Tile throughout Bright & Spacious Layout. Living Room, Large Formal Dining Room, Convenient Powder Room, Laundry Room & Upgraded Mudroom off the 2 Car Garage! Modern UPGRADED Kitchen ft. ample Cabinets, QUARTZ counters, Sit-up Island, Backsplash, 4 S/S Appliances & Pot Lights. Patio Doors leads to an Interlock Pad & PVC FENCED Yard! Open Concept Living Room offers a cozy Gas Fireplace! Second Floor ft. Large Primary Bedroom with TWO walk-in closets & 4 pc. Ensuite with Glass Shower & Soaker Tub! 2nd Bedroom ft. Balcony & 3pc. Ensuite! Generous sized 3rd & 4th Bedroom with a JACK & JILL Bathroom! 3 ENSUITES! + LOFT perfect for a Home Office! Massive Unfinished Basement, Ready to be designed! On a QUIET Street, Close to Schools, Parks, Shopping, Recreation & Transit! Book Your Showing Today!, Flooring: Carpet Wall To Wall ** This is a linked property.** (id:19720)
RE/MAX Hallmark Realty Group
6775 Still Meadow Way
Ottawa, Ontario
Wonderful opportunity to Build your dream home on this Vacant Land. Approximately very deep one-acre residential lot for Sale in the established beautiful Quinn Farm neighborhood with many Million dollar homes already built in the area. Minutes to Findlay Creek, casino, airport, Greely & Manotick village. (id:19720)
Right At Home Realty
700 Levac Drive
Ottawa, Ontario
Welcome to 700 Levac Drive, a beautifully upgraded 4-bedroom, 2.5-bathroom home in the family-friendly community of Fallingbrook. From the moment you arrive, you'll appreciate the pride of ownership and curb appeal as every detail of this home has been thoughtfully designed, blending style, function, and comfort. As you step through the new front door, you'll enter a spacious foyer w elegant ceramic tile and custom closet space, setting the tone for the rest of the home - a perfect balance of warmth and sophistication. The main floor features a sun-filled, open-concept living and dining area w engineered hardwood floors, smooth ceilings, and modern pot lights - this space is ideal for both relaxation and entertaining, with plenty of room to host family and friends. The chef-inspired kitchen is a standout, featuring a large breakfast island, stainless steel appliances, ample cabinetry, and stunning Viatera quartz countertops - whether cooking for yourself or hosting guests, this kitchen is as functional as it is beautiful. Upstairs, the expansive primary bedroom boasts a fully renovated ensuite with floor-to-ceiling ceramic tiles, custom shower, luxury vanity, and custom lighting. The upper level also feature three additional bedrooms all with new laminate flooring. One of which has a wood-burning fireplace with updated ceramic surround - making it ideal for a 2nd family room, rec room, home office, gym, or bedroom - the possibilities are endless! The finished basement adds more living space (perfect for a home theater, playroom, or additional storage), while the oversized backyard deck w pergola and lush landscaping (roses, hydrangeas, lavender bushes, etc.) creates a perfect spot for outdoor entertaining. Don't miss the opportunity to own this family haven in an absolutely prime location w top-rated schools, parks, walking trails, and convenient access to shopping, transit, and future LRT stations! Please consult the ""Feature Sheet"" for a full list of upgrades. (id:19720)
Keller Williams Integrity Realty













