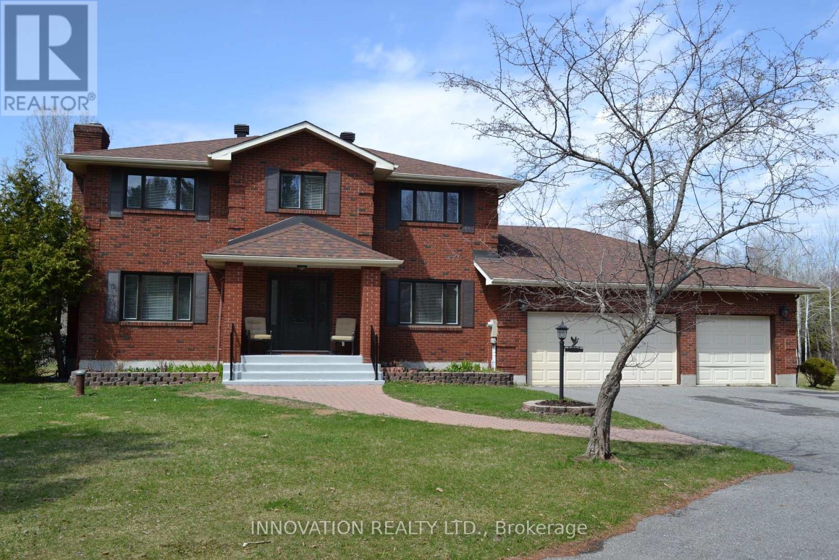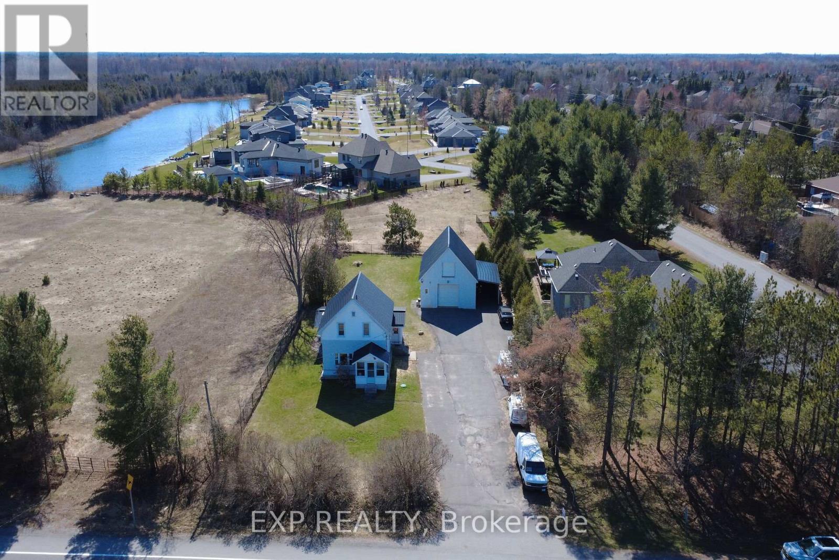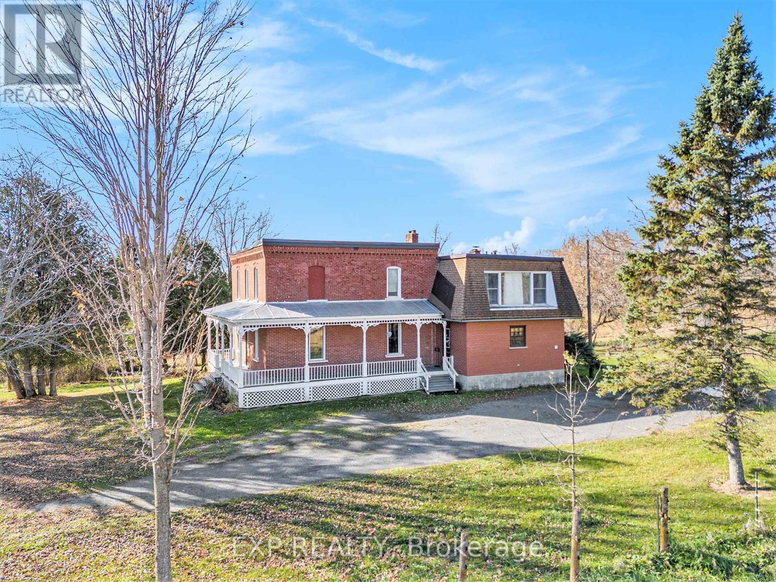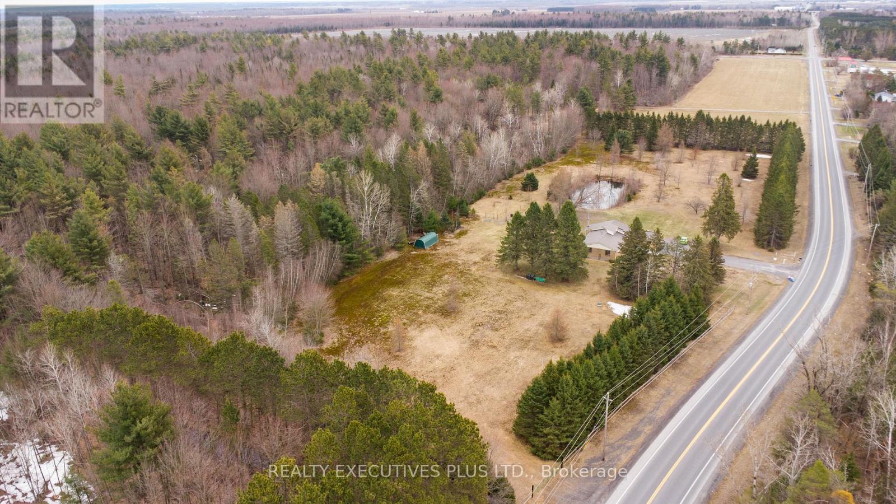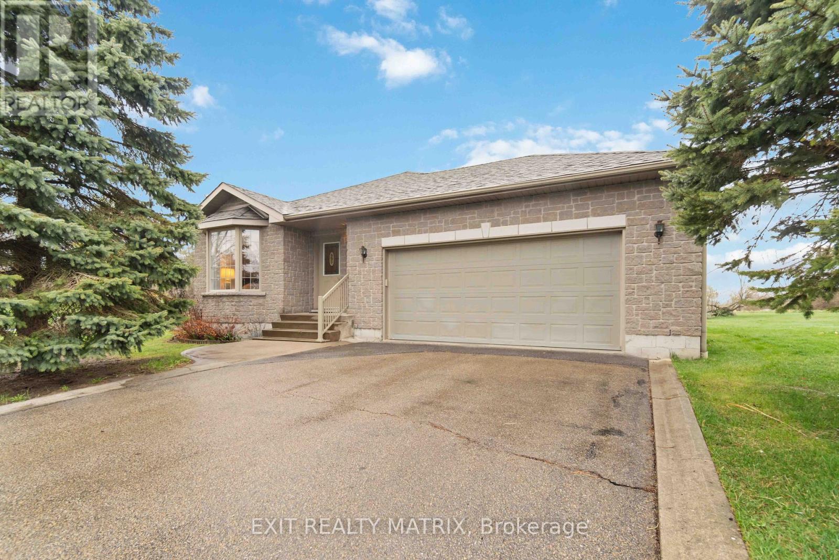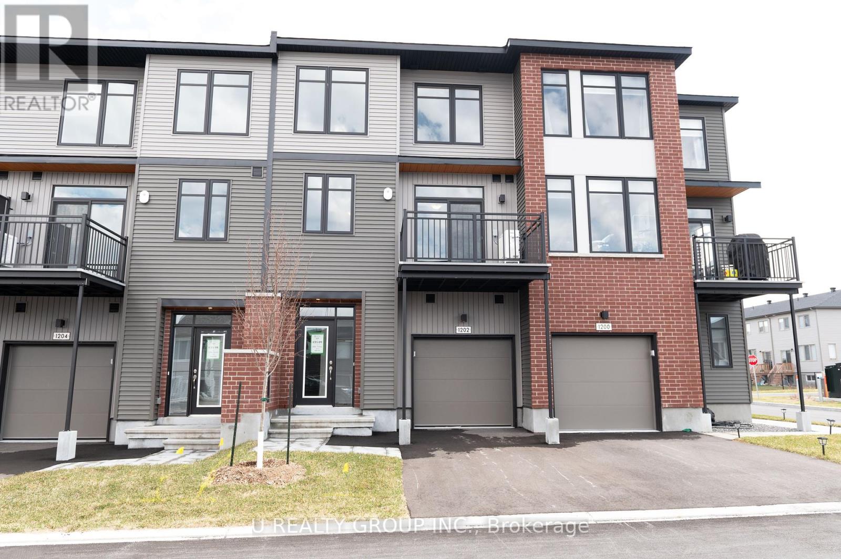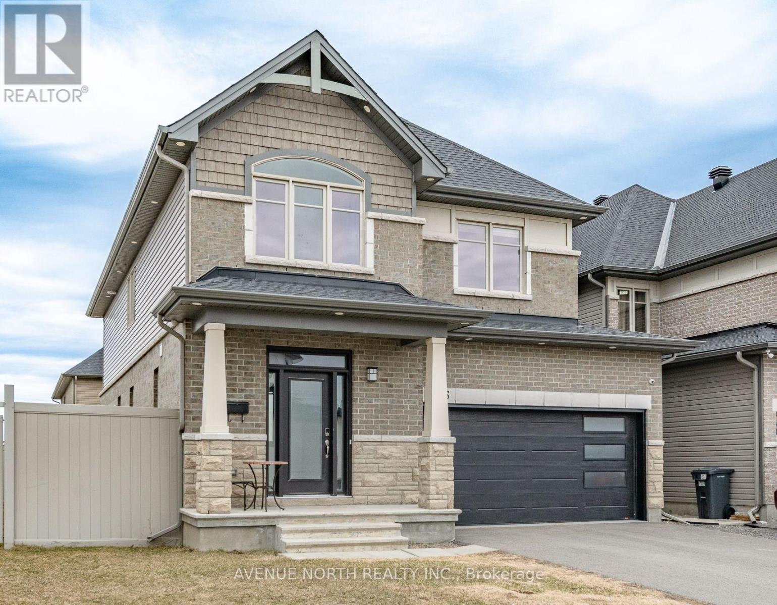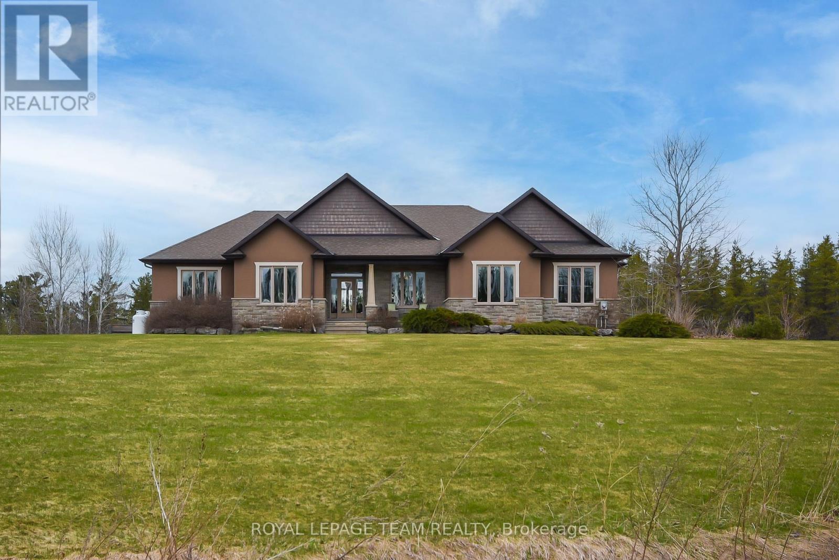Ottawa Listings
7 Grierson Lane
Ottawa, Ontario
WELCOME TO 7 GRIERSON LANE, A 4 BEDROOM, 3 CAR GARAGE, BRICK HOME. LOCATED IN RURAL KANATA ONLY A FIVE MINUTE DRIVE TO KANATA SHOPPING, RECREATION CENTER AND THE KANATA NORTH BUSINESS PARK. WITH OVER 2 ACRES OF OPEN SPACES AND TREES ONE CAN ENJOY THE BEAUTIFUL NATURAL SURROUNDINGS IN PEACE AND QUIET. THE HOME FEATURES NEW VERDUN PVC TOP QUALITY WINDOWS INSTALLED IN 2025 WITH A FULL 25 YEAR WARRANTY, A GENARAC 24kw FULL HOME GENERATOR with 200A AUTOMATIC TRANSFER SWITCH INSTALLED IN 2024, KITCHEN COMPLETLY REMODELED IN 2024 WITH HIGH END CABINETRY AND QUARTZ COUNTERTOPS, BUILT IN OVEN, MIRCOWAVE, FRIDGE , AND LARGE PANTRY. NEW SEPTIC SYSTEM IN NOVEMBER 2020, NEW ROOF IN 2016 WITH OWENS CORNING DURATION LTD LIFETIME SHINGLES WITH TRANSFERABLE WARRANTY. THERE IS A MAIN FLOOR DEN ,AN ATTACHED 3 SEASON SUNROOM , WITH HARDWOOD FLOORING THROUGHOUT MOST OF THE HOME AND NEW TILE AND PREMIUM VINYL PLANK FLOORING WITH HIGH TRAFFIC DURABILITY. (id:19720)
Innovation Realty Ltd.
864 Laval Street
Casselman, Ontario
Waterfront retreat with urban amenities. Discover the perfect blend of country charm and city convenience in this waterfront walk-out bungalow. With every detail thoughtfully considered, this home is a must-see: 3 spacious bedrooms including a primary suite with a luxury 3- piece (cheater) ensuite featuring a new therapeutic soaker tub and a separate shower, making mornings effortless. Chef's kitchen designed for entertaining, featuring a large island, quartz countertops, a gas stove, easy-maintenance slate appliances. abundant cabinetry, light, and pantry space. Cathedral living room with a soaring 13+ foot ceiling and a new, high-end fireplace for ultimate heat and relaxation. Heated sunroom addition, enjoy year-round comfort in the newly added sunroom off the dining room area. Multiple fireplaces, including a natural gas fireplace in the rec room and an additional electric fireplace in lower level bedroom. Recent furnace/central AC Upgrade (2020) ensuring reliable comfort all year long. Fully fenced, large waterfront lot offering privacy and no rear neighbors, perfect for outdoor enjoyment. This property also comes with municipal water, city garbage pickup, and none of the typical country drawbacks like wells or septic systems. Additionally, it features new doors, windows, and countless upgrades, a home you must experience to believe. Perfect for gatherings or tranquil family life, with endless outdoor activities, and a cozy firepit/sitting area an inviting space to unwind and take in the stunning views, completing this tranquil oasis. right at your doorstep. Schedule your visit today! **EXTRAS** dock, water stairs, Murphy beds (id:19720)
Grape Vine Realty Inc.
865 Markwick Crescent
Ottawa, Ontario
Truly A Rare Find! This beautiful, turnkey 2+1 bedroom home offers a perfect blend of modern amenities and cozy charm. The main floor features an updated kitchen with new quartz countertops, stainless steel appliances, and a spacious eating area. The dining room seamlessly flows into a cozy living room with a natural gas fireplace, creating an inviting atmosphere. An oversized solarium, strategically located next to the living room, opens up to the stunning backyard oasis. The primary bedroom is generously sized and comes with a luxurious ensuite bathroom. A second bedroom, full bathroom, and laundry room complete the main level. The impressive basement boasts a lovely rec room with its own fireplace, and a games area featuring a pool table and wet bar. There's also a large bedroom with a walk-in closet and stylish 4 piece bathroom. Additionally, the basement includes a great workshop area and plenty of storage space. Step outside to the backyard and be wowed by the Mermaid 14x28 saltwater heated pool, complete with all the necessary equipment and accessories. This pet-free, smoke-free home is located in a highly sought-after neighbourhood between Notting Gate and Notting Hill, with easy access to schools, shopping, parks, and OC transportation. This home truly has it all! **EXTRAS** Lower Level (Metric) - Rec Rm 5.1308 x 4.9784, Game Rm 6.7056 x 3.9116, Bedrm 4.826 x 3.8862, Store Rm 2.54 x 2.1336, Bath 3.6068 x 3.3528, Shop 4.953 x 4.2672, Walk-in Closet 2.0574 x 1.397, Utility Rm 4.7498 x 4.6228 Bsmt Micro,Bar Fridge (id:19720)
Royal LePage Performance Realty
100 Lennox Street
Ottawa, Ontario
Amazing Opportunity to enjoy the lifestyle of living at your very own resort with on a private double105 ft. x 212 ft. LOT with an in-ground heated salt water POOL, Hot Tub, 2 decks and Movie Theatre for a growing family. Large tiled foyer leads to a main floor laundry room, powder room, formal living room & family room with a gas fireplace, perfect for those chilly nights. Second level offers 4 bedrooms, 4 piece bath and 3 piece en-suite. Fully finished basement offers a rec room with movie theatre, bathroom and tons of storage. Garage is heated and cooled. Roof 2015, Furnace 2006, Hot water tank 2022. Entire house professionally renovated 2022. Absolutely stunning in every aspect! MUST SEE! (id:19720)
Home Run Realty Inc.
909 Beckton Heights
Ottawa, Ontario
Welcome to this stunning 4-bedroom Claridge Pinehurst model, located in the highly sought-after Westwood community. Offering 2,280 sq. ft. of beautifully designed living space above grade, plus a fully finished 575 sq. ft. basement, this home blends modern style with everyday functionality. The main floor features 9-ft ceilings, upgraded hardwood floors, and a bright open layout, including formal living and dining areas, and a gourmet kitchen with quartz countertops, stainless steel appliances, and a chimney-style hood fan. Upstairs, enjoy a spacious primary suite with a walk-in closet and luxurious 5-piece ensuite, along with three generously sized bedrooms and a convenient second-floor laundry. The finished basement offers a large recreation room and full bathroom perfect for entertaining or relaxing. Ideally situated near parks, top schools, Costco, Walmart, and Hwy 417, this home is a perfect fit for families seeking comfort, space, and convenience. (id:19720)
Home Run Realty Inc.
1069 Prestonvale Road
Drummond/north Elmsley, Ontario
TURN KEY - PROFESSIONALLY UPDATED SPACES AND SYSTEMS! Escape to the tranquility of the countryside with this charming bungalow. Nestled on a private lot and set back from the road, with only 1 neighbour, this cozy home offers the perfect space for country living away from the hustle and bustle of city life. With its warm and inviting atmosphere, you'll feel right at home the moment you step inside. The interior features a comfortable, sun-soaked living room, a professionally renovated quality kitchen & bathroom, a wood stove and 3 cozy bedrooms. Outside, you'll find a completely paved driveway, a spacious yard with plenty of room for outdoor activities and a double sized partially insulated (1088 sq ft) garage with electricity that can house all of your projects and toys. Whether you're looking for a starter home, a place to downsize or simply want a low maintenance home that has been comprehensively modernized...Don't miss out on this opportunity to own your own peace of mind piece of property. 2021 - Electrical system updated to 200 AMP, septic tank emptied, WETT inspection completed, interior painting, kitchen and washroom renovations. 2022- New kitchen appliances, hydro post, hydro panel, hydro meter, well air pressure pump, and hot water tank installed. 2023 - GENLINK connection added, plumbing for washtub installed, new flooring throughout the house, front window replaced, attic insulation upgraded (foam and loose fill), new garage opener and seals, and roof replacement. 2024 - New door installed. 2025 - Garage windows replaced and new furnace installed. (id:19720)
Exp Realty
1558 Stagecoach Road
Ottawa, Ontario
This two-storey renovated country home situated on a spacious private half acre lot features three generously sized bedrooms and two full bathrooms, offering ample space for family living. The main floor boasts hardwood floors throughout, a spacious kitchen with an island and quartz countertops open to the dining area, a bright living room and a three-piece bathroom with a glass walk-in shower. The family room has a fireplace with patio doors leading to the backyard. The outdoor space includes a patio area, hot tub, and firepit, perfect for entertaining family and friends. The partially finished basement provides an office, laundry and storage area. Home has a metal roof, central air conditioning and natural gas heating. The large detached heated garage at is not only perfect for storing vehicles and equipment, but it also offers incredible potential for a home-based business. Whether you're a contractor, artisan, or entrepreneur, this garage is a fantastic space to grow your business while enjoying the comfort and convenience of working from home. Featuring a large bay and side door entrance, this spacious garage is designed to accommodate work vehicles, tools, or larger projects. The fully heated interior ensures year-round usability, making it ideal for running a business from home in any season. Additionally, the loft area provides extra storage or could be transformed into an office space, offering the flexibility to customize the garage to fit your business needs. (id:19720)
Exp Realty
18873 Kenyon Concession 5 Road
North Glengarry, Ontario
Looking for a large family home surrounded by peace & tranquility in a private setting? You've found it! This 6 bed, 3 bath home even has potential to be separated into two dwellings for multi generational families. On the main level discover a family room leading to kitchen w/ breakfast nook, living room, office/den space (which could easily be a 7th bedroom!), 4 pc bath & a main level laundry room. There is also an second kitchen completing the main level -perfect for those with extended families! Upstairs 6 good sized bedrooms await, with the primary bedroom being served by a 3pc ensuite. The remaining 5 bedrooms are served by an additional full bath, with one offering cheater ensuite access. Outside green space is there to be enjoyed and a large wraparound deck is ideal for relaxing and taking in your peaceful surroundings. There is also a barn on the property. Two furnaces; 1 wood (2016), 1 oil. Property being sold as-is, where-is. Easy to view! ** This is a linked property.** (id:19720)
Exp Realty
0000 County Rd 19 Road
Alfred And Plantagenet, Ontario
Discover the perfect blend of open space and natural beauty with this 8.5 acre parcel, ideally suited for those seeking privacy and room to breathe. Approximately 3 acres are cleared and ready for your future build, featuring a large spring fed pond that adds charm and tranquility to the setting. The remaining of the property is beautifully wooded, offering a peaceful, private backdrop and plenty of space to explore. Zoned Rural residential with some restrictions, the City requires that any new construction be located on the front cleared portion of the lot. Whether you're planning your dream home or a quiet country retreat, this property offers the ideal canvas. Don't miss this rare opportunity, conditional upon final severance in progress! (id:19720)
Realty Executives Plus Ltd.
14 Lazy Nol Court
Ottawa, Ontario
Your dream home awaits in the heart of Stittsville! This charming 3-bedroom bungalow sits on an expansive lot, offering ample space for outdoor living and endless possibilities. Step inside to a bright and open layout featuring a spacious living area, a well-appointed kitchen, and three cozy bedrooms perfect for family or guests. The generous 65 x 100 lot provides room for gardening, play, or relaxing, all in a peaceful neighborhood just minutes to Stittsville's amenities, schools, and parks. This home is ready and waiting for your personal finishing touch to make it truly yours. Don't miss this rare opportunity to own a slice of serenity with room to grow! (id:19720)
Bennett Property Shop Realty
24 Desmond Trudeau Drive
Arnprior, Ontario
Welcome to this beautifully maintained 3-bedroom, 3-bathroom town home located in a peaceful, family-friendly neighbourhood in Arnprior. This home offers close proximity to schools, shopping, parks, and all essential amenities plus an easy commute into the city of Ottawa. Step inside to discover a bright and inviting open-concept layout with a convenient main floor powder room just off the foyer. The spacious main floor is perfect for entertaining, while the cozy finished den in the basement offers a quiet retreat for movie nights, a home office, or a playroom. A functional laundry room and full bath finish off the lower level. Upstairs, you'll find brand new LVT flooring, and three generous bedrooms, including a large primary suite. The home also features an attached garage for added convenience and plenty of storage space throughout. There's a fully fenced backyard with a beautiful interlock patio installed in 2023 for your pups or your kids! Whether you're a young family looking to buy your first home, or empty nesters looking to downsize, this place is a must-see! (id:19720)
Exp Realty
215 Thomas Street
North Grenville, Ontario
Victorian All-Brick Home on a Spacious 58 x 182 FT LotThis three-storey, 3-bedroom, 2-bathroom Victorian home blends historic charm with modern updates.The main floor features a spacious foyer, a family room with French doors, crown moulding, stained glass windows, high baseboards, and hardwood flooring, and a formal dining room with an additional stained glass window. The updated kitchen includes white cabinetry with glass inserts, granite countertops, stainless steel appliances, a range hood, and a center island with a double sink and seating for two. A full bathroom with a stand-up shower and a laundry room with a serving area provide added convenience, with patio doors leading to the backyard.The second floor includes a primary bedroom with a walk-in closet two additional bedrooms, and a main bathroom with a clawfoot tub, glass shower, and hardwood flooring. The third level features a loft with original hardwood flooring and a storage closet. The unfinished basement offers storage or future development potential.Additional features include a 200-amp electrical panel, metal roof, and three-season porch. The exterior boasts an oversized deck, workshop, garden shed, and a pond with its own pump at the back of the property. This property offers 30-amp service conveniently located at the driveway for RV hookups, along with a genset connection at the hydro meter, complete with the required cable for easy setup. (id:19720)
RE/MAX Hallmark Realty Group
190 Hopewell Avenue
Ottawa, Ontario
Welcome to 190 Hopewell Avenue. Build in 2009, this semi-detached home in beautiful Old Ottawa South that is flooded with natural light offers over 130K in stunning custom upgrades! Generous open concept main level living offers a renovated modern gourmet kitchen with top of the line stainless-steel appliances, soft closing cabinets and drawers, pantry pull outs, pots and pan drawers. The dining room leads to an elegant front porch to relax and enjoy the quiet buzz of the neighbourhood. From the living room, step down into your private professionally landscaped rear yard offering plenty of space for summer entertainment. The second level offers a spacious primary retreat, with custom room darkening dual blinds, updated ensuite with a bidet toilet and spacious walk in closet. Two additional bedrooms, a main bath, and laundry room complete the balance of this level. Continue on up to the 3rd level loft with a wet bar that leads to your roof top deck for those quiet evenings at home or fireworks viewing parties. In addition to all the splendour of levels 1, 2and 3, the well designed lower level with radiant heat flooring offers, inside entry from the oversized single car radiant floor heated garage, a three piece bath and an expansive recreation room perfect for a teen retreat or various other options. Conveniently located within an easy walk to the Rideau Canal, the Rideau River, Hopewell School, Brewer Pool, park, athletic fields as well as Bank Street with shops and bistros galore. Enjoy the numerous things that Ottawa has to offer at your doorstep! 2717 square feet as per floor plans. (id:19720)
Real Broker Ontario Ltd.
28 Evanshen Crescent
Ottawa, Ontario
Open House Sat & Sun (May 3rd & 4th) 2-4pm! Welcome to this stunning Tamarack model home offering 3,000 sq. ft. of classic living space, nestled on a premium 45 x 148 lot backing onto trees and rock hills in prestigious Kanata Lakes! Perfectly located within walking distance to parks, top-rated schools, Kanata Centrum, and transit to downtown Ottawa, this beautifully maintained home boasts many builder's premium upgrades. Enjoy 9-foot ceilings, pot lighting, hardwood floors on the main level, 4 wired ceiling speakers, and a spacious fenced yard. The main floor features formal living and dining areas, a cozy family room, an office, a kitchen with eating area, a powder room, and a laundry room (rough-in). Upstairs, you will find four spacious bedrooms and two full baths, including a luxurious primary suite with double door entry, walk-in closet, upgraded 5-piece ensuite with ceramic tile, brass fixtures, and a Jacuzzi tub. The fully finished basement offers a home theatre, recreation space with wet-bar, additional laundry room, and ample storage. Move-in ready and a rare find in an unbeatable location! Upgrades: AC - 2024, Furnace - 2014; Roof - 2011; New garage door - 2025; Garage opener with Wi-Fi - 2025 (id:19720)
Keller Williams Integrity Realty
1223 Montblanc Crescent
Russell, Ontario
Welcome to an exceptional new residential offering at 1223 Montblanc, where modern living meets thoughtful design. This brand-new apartment, situated in a meticulously crafted duplex, presents an impressive living space that caters to today's sophisticated homeowner. The heart of this home features two generously proportioned bedrooms, each boasting its own walk-in closet for optimal storage and organization. The master suite elevates luxury living with a private ensuite bathroom, creating a personal sanctuary within your home. Throughout the residence, you'll find innovative features that set this property apart, including a high-efficiency heat pump system that significantly reduces utility costs. The apartment's progressive design eliminates water heater rental fees and includes separate water metering, leaving you responsible for only the hydro bill and your own water usage. Tech-savvy professionals will appreciate the forward-thinking infrastructure, with ethernet cables pre-wired throughout the space, requiring only a network switch installation in the garage to complete the smart home setup. This thoughtfully designed residence represents the perfect blend of comfort, efficiency, and modern convenience. (id:19720)
Royal LePage Performance Realty
1223a Montblanc Crescent
Russell, Ontario
Discover contemporary comfort at 1223A Montblanc's lower-level apartment, where modern design meets practical living. This brand-new residence showcases two well-appointed bedrooms, with the primary featuring a convenient walk-in closets perfect for maximizing storage space. The apartment's single four-piece bathroom offers full functionality with modern fixtures and finishes. Tech-forward amenities include pre-wired ethernet cables throughout, making it ideal for today's connected lifestyle. This energy-efficient home boasts a state-of-the-art heat pump system, eliminating water heater rental fees and keeping utility costs minimal with only hydro to consider. Individual water metering ensures you only pay for what you use. The thoughtful design and modern amenities make this lower-level apartment an excellent choice for those seeking a comfortable, efficient living space with smart features. (id:19720)
Royal LePage Performance Realty
808 - 1285 Cahill Drive E
Ottawa, Ontario
NEWLY RENOVATED! Welcome to Strathmore Towers, where modern comfort meets unbeatable convenience. This beautifully renovated 2-bedroom, 2 full-bath unit offers a fresh and contemporary living space that's perfect for professionals, downsizers, or small families alike. Enjoy a thoughtfully updated interior with spacious bedrooms, sleek bathrooms, and a functional layout designed for both relaxation and entertaining. You also have the convenience of a parking space and a locker. Located just steps from shopping, public transit, LRT, parks, and recreation facilities, this home puts you in the heart of it all, offering the ideal urban lifestyle. Residents of Strathmore Towers enjoy a variety of amenities, including a gym, party room, guest suites, outdoor pool, sauna, and much more, designed to enhance your everyday living experience. Don't miss this opportunity to own a move-in-ready unit! (id:19720)
Exp Realty
145 Garfield Street
Gananoque, Ontario
Enjoy ultimate tranquility and a higher quality of life living in a very desirable neighborhood in Gananoque in one of Ontario's most sought after waterfront communities known for its charm and beauty. Positioned on a spacious corner lot, this home includes a backyard deck that overlooks a garden oasis that connects to a breathtaking 65+ acres of pathways and trails, ideal for morning walks and sunset strolls. This 4 bedroom, 3 bathroom home is perfect for retirees with grandchildren, growing families, or military members who cherish the short drive to CFB Kingston. The custom design is totally unique with multiple Bay windows and Octagon port windows to maximize the bright sunlight. This well cared for home built in 2003 with tile, carpet and vinyl flooring, is move-in ready and awaiting your personal touches. With an open and inviting main floor, you feel the spacious ambience as you come in the main entranceway that leads to the spacious living and dining rooms accented with a corner gas fireplace and multiple pot lights in the cathedral ceiling. The kitchen showcases ample cabinet space, island with double sinks and dishwasher, and 3 appliances in the kitchen, and patio door leading to the two-level backyard deck, ideal for entertaining guests or hosting family events. The spacious master bedroom with walk-in closet and 3-piece ensuite with shower. The main level also includes the second bedroom with closet, 3 piece bathroom with shower, laundry room with soaker sink, and door access to the two car garage and workshop. The lower level offers two additional bedrooms, family room, 4-piece bathroom, and a partly finished spacious storage room plus crawl space storage. Water softener, hot water tank rented, furnace and AC under maintenance contracts. Convenient central vacuum throughout the house. Homes do not often come available on this street. Don't be disappointed at a time when borrowing rates are ideal for buyers. Some photos are virtually staged. (id:19720)
Exit Realty Matrix
1202 Flycatcher Private
Ottawa, Ontario
Welcome to The Arlo by eQ Homes, a beautifully designed 1,244 sqft. back-to-back townhome in the heart of Pathways South. Perfect for modern living, this home features an open-concept layout with a bright, contemporary kitchen, complete with included appliances and ample storage. Natural light pours in through large windows, creating a warm, inviting atmosphere throughout. Step outside to your spacious private balcony, ideal for morning coffee or evening relaxation. Upstairs, the primary bedroom includes a generous walk-in closet and a private ensuite. A second bedroom offers versatility as a guest room, office, or hobby space. With luxury finishes, bonus storage under the stairs, and a private garage, The Arlo delivers comfort, style, and convenience-all in one. (id:19720)
U Realty Group Inc.
92-A - 758 St Andre Drive
Ottawa, Ontario
Welcome to this bright and spacious 2-level corner condo offering 2 bedrooms, 1.5 bathrooms, and an unbeatable location! Nestled in a quiet cul-de-sac, this beautifully maintained unit features a large private patio with stunning, unobstructed views of the nature. Enjoy front-row access to the scenic paved pathway that stretches along the Ottawa river from Petrie Island all the way to downtown Ottawa; perfect for walking, running, or biking. Inside, you'll find an open-concept layout filled with natural light. The main level offers a functional kitchen, powder room, and spacious living/dining area a few steps away from your patio, ideal for entertaining or relaxing outdoors. Downstairs, a generously sized bedroom with walk-in closet and a second bedroom share a full bathroom. Parking is included, along with plenty of visitor parking for guests. The unit has been professionally cleaned and is vacant, ready for an early move-in. Enjoy the perfect balance of nature and convenience walking distance to groceries, pharmacy, bus stop, and just 3 minutes to the highway. Whether you're a first-time buyer, downsizing, or looking for an investment, this home checks all the boxes. Dont miss your chance to own a peaceful retreat with city access and river views! (id:19720)
Royal LePage Team Realty
736 Fiddlehead Street
Ottawa, Ontario
Here it is folks, the one you've been waiting for! This absolutely stunning home offers tons of upgrades, plenty of living space, a corner lot, and no front neighbours. It features over 2700 square feet of above grade living space with 9ft ceilings, and approximately 3500 square feet when combined with your finished basement. Beautiful hardwood floors flow throughout the main level featuring living, dining & family rooms, and a 3-sided gas fireplace! The kitchen is covered with elegant quartz counters and features a walk-in pantry. The large island is perfectly designed to fit chairs underneath for a quick breakfast, entertaining guests, or all the space you need for food prep. And don't forget the stunning stainless steel KitchenAid appliances that complete your kitchen. Heading up to the 2nd level, the hardwood stairs and combination of railings and glowing metal spindles are a true sight to adore. At the top, you'll be welcomed by more hardwood floors and a loft that provides you with lots of possibilities. Use it as another family room, reading space, office, or close it up to make it your 5th bedroom. The rest of the 2nd level features an oversized primary bedroom suite with large windows and plenty of natural light, a walk-in closet, and a beautiful 5pc ensuite bath with marble counters, stand up shower with glass doors, and a soaker tub to wind down after those extra long days. An additional 3 good sized bedrooms, a laundry room, and another 4pc bath complete your 2nd level. The fully finished basement offers a huge finished rec-room with with large windows and even more possibilities, another 4pc bath, and a storage room to complete the space. The fully fenced backyard offers enough space to be transformed into a true outdoor oasis, just outside your home. All this, for under a million dollars! Book your private tour today! (id:19720)
Avenue North Realty Inc.
211 - 959 North River Road
Ottawa, Ontario
Stylish & Unique Barry Hobin-Designed Condo Prime Location Near the Rideau RiverDiscover this beautifully updated second-floor condo in a boutique low-rise building designed by renowned architect Barry Hobin. Perfectly situated steps from the Rideau River and just minutes to shops, restaurants, parks, and scenic bike paths, this one-of-a-kind home blends modern elegance with subtle industrial flair. Inside, you're welcomed by wide plank oak floors and crown molding that add warmth and sophistication. The sun-filled, open-concept living and dining space is ideal for both entertaining and relaxing, with oversized windows offering tree-top views and abundant natural light. The kitchen is a showstopper featuring quartz countertops, stainless steel appliances, contemporary cabinetry, and a sleek backsplash. The generously sized bedroom includes a spacious closet and a tasteful, calming design palette.The spa-inspired bathroom is beautifully updated with a marble-look countertop, under-mount sink, elegant chrome fixtures, custom cabinetry with mirrored storage, and a stylish tub/shower combo with full tile surrounddesigned for both form and function.Accessibility features include an elevator, building ramps, and a fully accessible unit layout. Bonus: this home also comes with garage parking and a dedicated storage locker for added convenience. A truly special home that offers both character and practicality in one of the citys most desirable neighborhoods. (id:19720)
Driven Realty Inc.
1702 Corkery Road
Ottawa, Ontario
Welcome to an amazing country oasis - 5 bedroom, 4 bath 2348 sq ft bungalow with 2268 sq ft finished walk out lower level situated on 2 acres with a dream backyard. Upon entry the expansive foyer welcomes you. As you proceed thru the foyer you find an open concept living room and impressive eat in kitchen with a granite top island facing the floor to ceiling windows overlooking the amazing rear yard with salt water pool, fireplace, hot tub, putting green and full length elevated rear deck with BBQ. Newer stainless appliances make the kitchen a dream for the chef in you. To the right of the foyer is a formal dining room and off the kitchen is access to the 3 car attached garage and laundry area. The main floor also offers 2 generous sized bedrooms, a 2 and 3 piece bath and a very large primary bedroom with a 5 piece ensuite and walk in closet. Patio doors lead from the primary bedroom to the rear deck. The lower level offers, 2 bedrooms (one is being utilized as an office) a 3 piece bath and a massive family room with a fireplace, pool table, inside access to the 3 car garage and access to a large storage/exercise room. Patio doors open onto the rear yard where all the fun begins - swimming pool, hot tub, mini putt area, lounge area and raised garden boxes to grow your own vegetables and satisfy your green thumb. The home is equipped with a whole home Generac Generator and there is commercial grade irrigation system to keep your lawns green all summer. The attached 3 car garage offers space to store out door equipment along with your vehicles. Make your appointment to-day to view this amazing home and property. (id:19720)
Royal LePage Team Realty
270 West Lake Circle
Ottawa, Ontario
Welcome to this stunning custom-built home with 4,500 sq ft of living space, offered by the original owners and nestled in the prestigious West Lake Estates. With exclusive access to the tranquil communal lake, this home offers the perfect blend of elegance, functionality, and comfort. From the moment you step into the bright and airy foyer, you're greeted by timeless architectural details including arched doorways, rich maple hardwood floors, and an exquisite empire coffered ceiling. The heart of the home is the chef's kitchen, featuring quartzite countertops, sleek maple cabinetry with abundant storage, a professional-grade Frigidaire thermal refrigerator, and a convenient walk-in butler's pantry that connects seamlessly to the formal dining room complete with water views and a recessed ceiling for added sophistication. The primary suite offers a peaceful retreat with a generous walk-in closet and a luxurious 5-piece ensuite, including dual vanities, a soaker tub, and a glass walk-in shower. Two additional main-floor bedrooms boast picturesque lake views and share a stylish Jack-and-Jill bathroom with double sinks. Practicality meets beauty with a large mud/laundry room and a charming screened-in porch, perfect for quiet mornings or entertaining. Expansive back windows flood the living spaces with natural light and open to a sprawling deck, ideal for hosting under the open sky. The lower level is a haven for relaxation and entertainment, featuring warm maple floors with in-floor heating, a spacious billiards room, and a cozy theatre room. A fourth bedroom with a walk-in closet and rough-in for a bathroom provides additional flexibility. Ample storage rooms, a massive cold storage, and direct garage access complete the lower level. This impeccably maintained home combines elegance and efficiency in a coveted lake community. $300.00 annual co-tenancy fee for lake maintenance. Ecoflo sustainable septic system. (id:19720)
Coldwell Banker Coburn Realty


