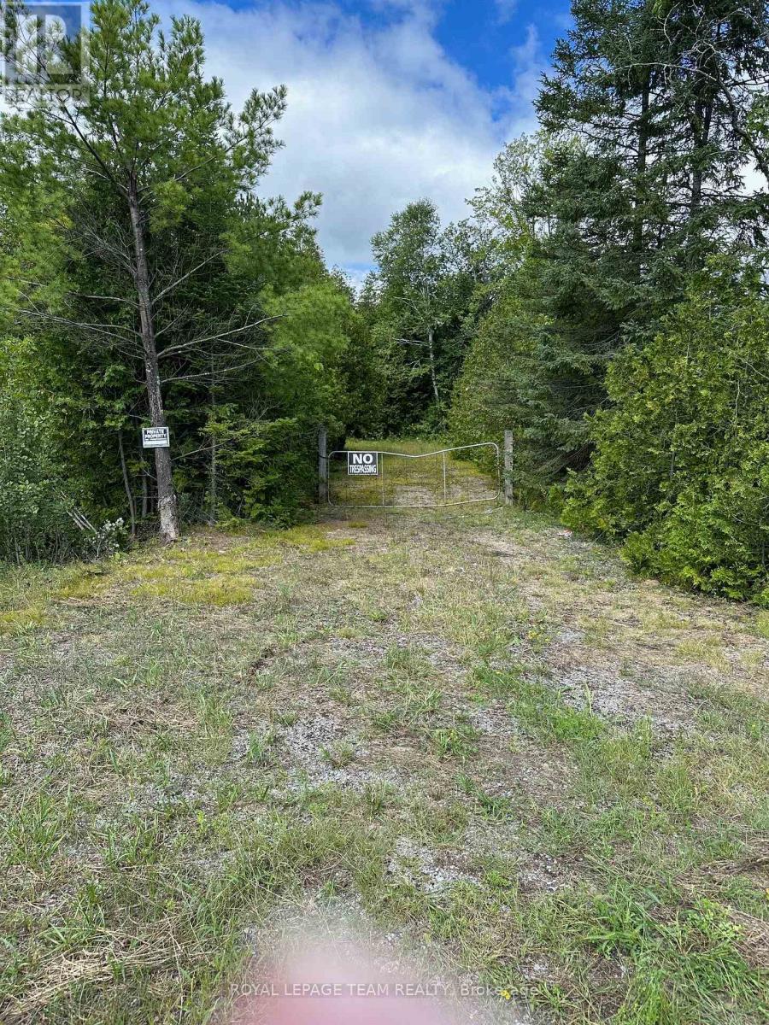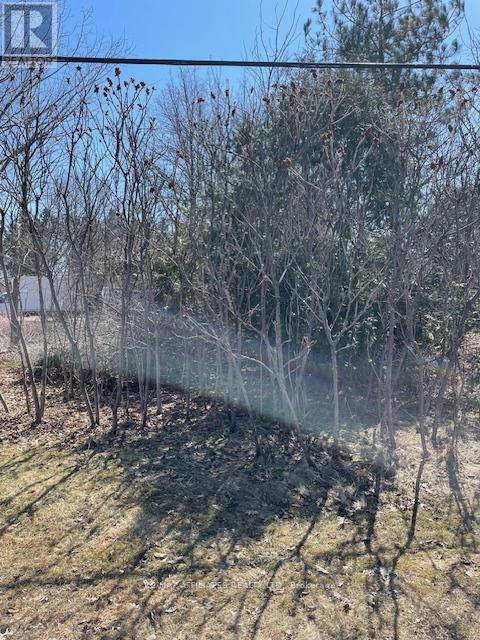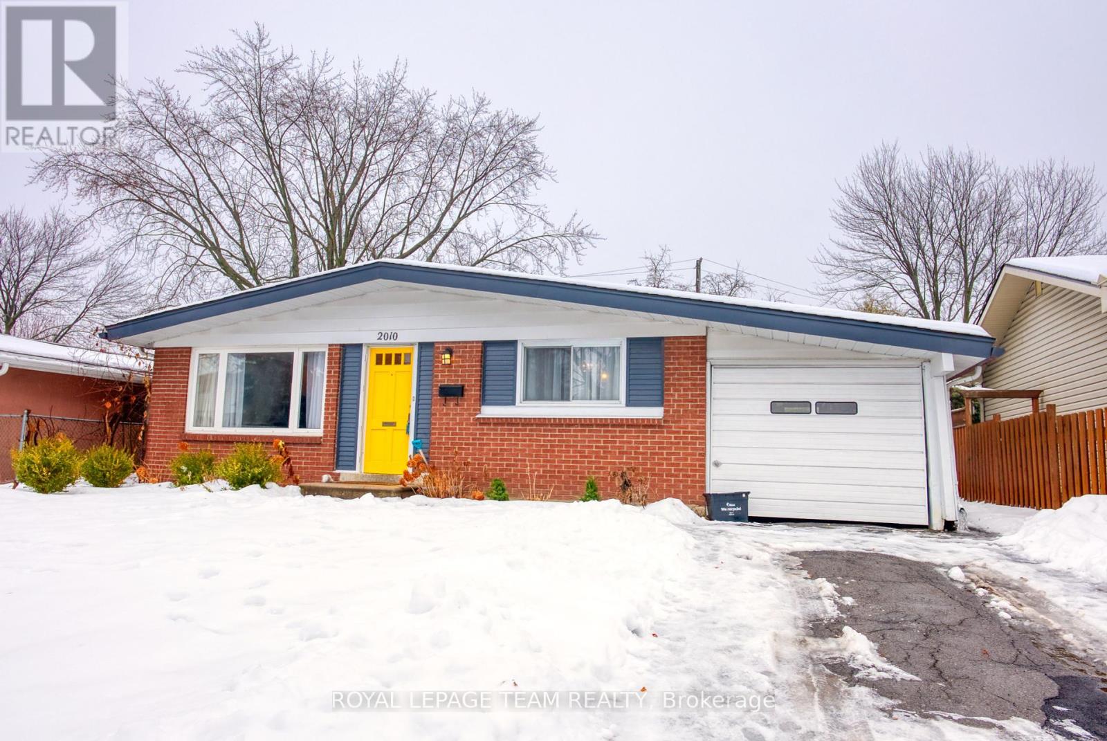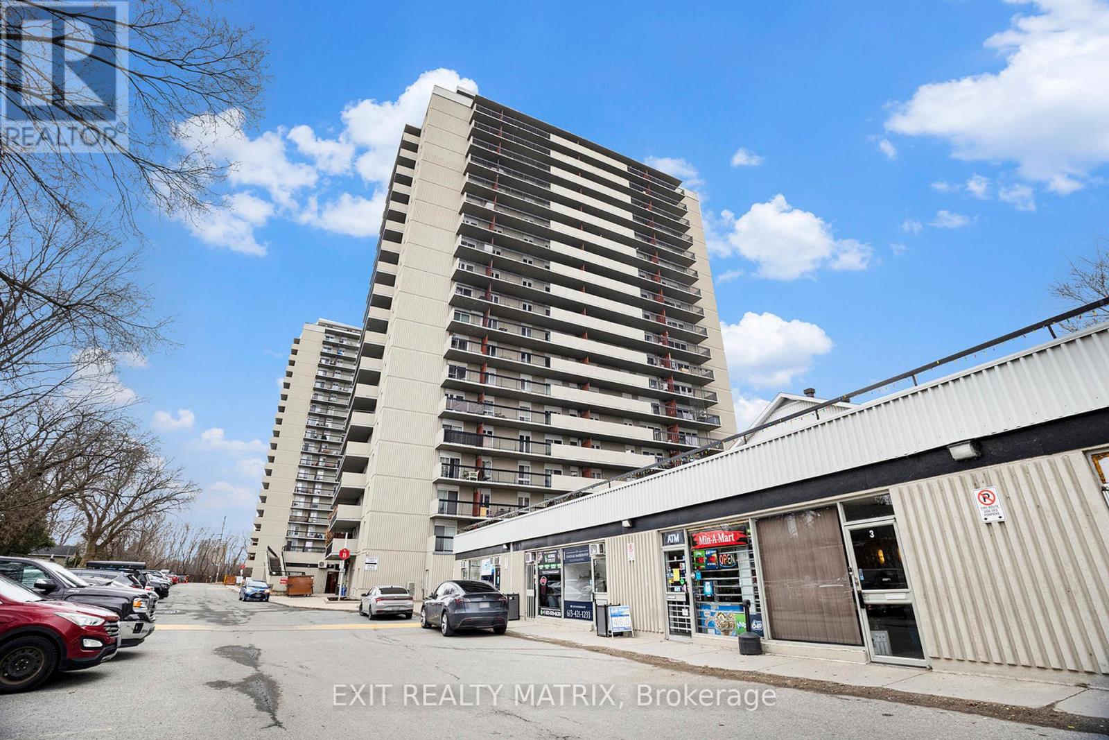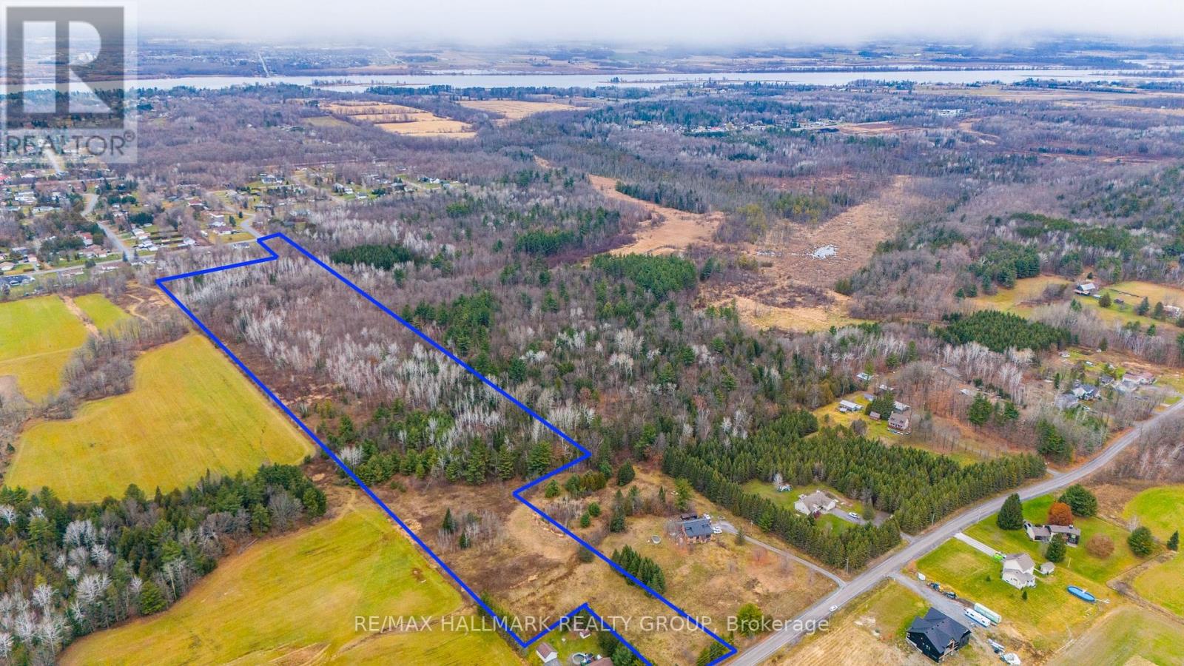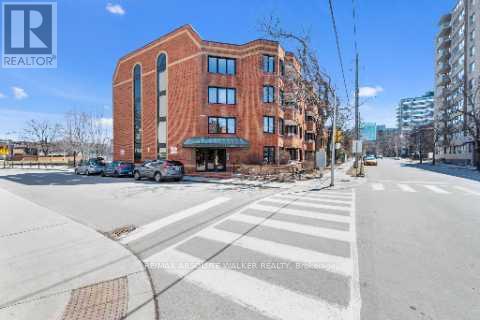Ottawa Listings
44 Oberon Street
Ottawa, Ontario
NEW LISTING! Updated 4 bedroom 1.5 bathroom home with large fenced back yard & single garage! Walk into the bright foyer with closet and high ceilings! Main floor featuring : updated kitchen with white cabinets, good sized island, loads of counter space, upgraded appliances and porcelain sink, large open living/dining space, full bathroom. The large bright windows let natural light in throughout each level, also offering new flooring throughout main level! The primary bedroom fits a king sized bed with large closet, 2nd bedroom is a good size room with storage space.The lower level offers 2 large bedrooms, sizeable powder room, closet and oversized utility room with extra storage under the stairs. The 1 car garage offers enough space and height for a full sized vehicle and space for storage with inside entry to the lower level. Discerning Investors take note! The bright and airy space will not disappoint This turn-key home is walking distance to grocery, restaurants and walking paths and public transit! No condo fees!. 24 hrs notice for all showings Tenant Occupied. (id:19720)
First Choice Realty Ontario Ltd.
1143 Elmlea Drive
Ottawa, Ontario
Bright & Updated 4-Bedroom Semi in Sought-After Beacon Hill! This beautifully updated 4-bedroom semi-detached home is nestled on an oversized lot in the desirable Beacon Hill neighborhood. Featuring an attached garage with inside entry, a welcoming covered porch, and a spacious layout perfect for modern living. The open-concept kitchen boasts a large island - ideal for cooking and entertaining flowing seamlessly into a sunlit dining room with patio doors that lead to the expansive backyard. The inviting living room offers a cozy fireplace and a picture window that fills the space with natural light. Upstairs, you will find new carpeting throughout, and an updated 4-piece bathroom complete with new vanity and flooring. Enjoy the convenience of being close to shops, restaurants, top-rated schools, and more. Location, location - this one has it all! Don't miss out! (id:19720)
Keller Williams Integrity Realty
Lot 23 Dwyer Hill Road
Ottawa, Ontario
Discover this beautiful rural property located just 25 minutes west of Kanata, featuring approximately 4 acres of mixed bush and trees. It's perfect for nature walks and various outdoor activities, offering an ideal setting to build your dream home away from the city's hustle and bustle. Enjoy the best of nature with easy access from Dwyer Hill Rd, situated on the west corner at the second bend. Please note that the property is being sold in "as is" condition, and it is the buyer's responsibility to conduct their due diligence. Neither the Vendor nor the Agent provides any representations or warranties regarding the property. All information is believed to be accurate but is not warranted and should be independently verified. (id:19720)
Royal LePage Team Realty
713 Quilter Row
Ottawa, Ontario
Rare opportunity to rent a spacious corner townhouse in the sought-after community of Richmond! This bright and modern 3-bedroom, 2.5-bathroom home features a balcony, den, main-floor office, and an extended garage for extra storage.The second floor offers an open-concept kitchen that flows seamlessly into the great room, complete with a powder room and den leading to a generous balcony perfect for relaxing or entertaining.Upstairs, the primary bedroom includes a private ensuite bath and a huge walk-in closet, plus two additional well-sized bedrooms and a 3-piece bathroom. The main level features a dedicated office space, ideal for working from home, along with a full-size laundry room. The unfinished basement provides even more storage options.Tenant-occupied and available for June 1. Pictures represent the property before tenant moved in. (id:19720)
Royal LePage Team Realty
X Old Montreal Road
Ottawa, Ontario
Vacant land for sale. Small vacant lot on Old Montreal Road. Aprox 0.13 of an acre. (id:19720)
RE/MAX Affiliates Realty Ltd.
510 - 397 Codds Road
Ottawa, Ontario
Welcome to Unit 510 at 397 Codd's Road in Wateridge Village, an exceptional 1 Bed + Den condo between Rothwell Heights and Rockcliffe/Manor Park. Just 10 minutes to downtown, this bright, modern unit offers a sleek design and unbeatable location. Step into a stylish, open concept layout with wide plank flooring, soft neutral tones, and large windows that flood the space with natural light. The kitchen features quartz countertops, crisp white cabinetry, stainless steel appliances, subway tile backsplash, and a deep double sink. The spacious living area opens onto a private balcony, perfect for relaxing or entertaining. The primary bedroom includes a large window, plush carpeting, and double closet doors, while the versatile den off the foyer is ideal for a home office. A full bathroom boasts ceramic tile, a deep tub/shower combo, and a modern vanity. In-unit laundry with a full-size washer and dryer adds extra convenience. Enjoy beautifully maintained common areas, a secure lobby with parcel room and elevators, and access to a bright and airy party lounge with floor-to-ceiling windows and modern furnishings. Located near Blair LRT Station, Montfort Hospital, La Cité, NRC, CMHC, Colonel By Secondary School, and multiple parks, shops, and restaurants. Steps to the NCC trails, the Aviation Museum, and the Ottawa River. Perfect for first-time buyers, investors, or downsizers looking for quality, comfort, and lifestyle. (id:19720)
RE/MAX Hallmark Jenna & Co. Group Realty
373 River Landing Avenue
Ottawa, Ontario
Built in 2018 by Mattamy Homes, this stunning Valleyfield model offers 4 bedrooms, 4 bathrooms, a main floor office, and a spacious second-floor family roomperfect for modern living. The open-concept gourmet kitchen and living area features quartz countertops, stainless steel appliances, ample cabinetry, and a cozy fireplace, while the formal dining room provides space for elegant gatherings. Upstairs, the luxurious primary suite boasts a walk-in closet and a 5-piece spa-like ensuite. Three additional bedrooms, a hallway bath, and convenient second-floor laundry complete the level. The fully finished basement offers extra living space and flexibility for a growing family. Enjoy a beautifully landscaped backyard with custom stonework and a pergolaideal for entertaining. Located in a sought-after neighbourhood near parks, schools, shopping, dining, and transit. Don't miss this exceptional opportunity. Book your showing today! (id:19720)
Exp Realty
26 Parkside Crescent
Ottawa, Ontario
Welcome to 26 Parkside Crescent, beautiful 4 bedroom bungalow backing onto NCC greenspace. Bright and spacious floor plan allows for lots of natural light on the main floor. Hardwood under carpeting throughout the main floor. Updated Kitchen and main bathroom. Basement offers expansive space ready for your personal touch. Updates include - Furnace and AC 2021, Roof Shingles 2017, R60 Attic Insulation 2022. Property is being sold "as-is" with no representation or warranty from the Seller. No Conveyance of offers until April 23 at 4:00PM. (id:19720)
RE/MAX Affiliates Realty Ltd.
810 Kiniw Private
Ottawa, Ontario
Stunning Upper Unit Stacked Townhouse with Expansive Private Rooftop Terrace! This exceptional modern condo offers sophisticated living at its finest. The home boasts elegant laminate flooring throughout, featuring an open-concept main level with a spacious living and dining area, adorned with large windows that flood the space with natural light. A convenient powder room completes this floor. The gourmet kitchen is a chefs dream, showcasing sleek granite countertops and top-of-the-line stainless steel appliances. On the upper floor, you'll find two beautifully appointed bedrooms, including a luxurious primary bedroom with balcony access and a cheater door leading into the pristine full bath. The in-unit laundry adds to the homes functionality and ease of living. Ascend one more flight of stairs to discover the oversized rooftop terrace, offering sweeping views of the neighborhood and the city skyline perfect for relaxing and enjoying sunsets. Ideally located, this home is just moments away from Montfort Hospital, Ottawa River bike paths, Beechwood Village, St. Laurent Shopping Centre, Gloucester Centre, Blair Station LRT, Costco, and key government institutions such as NRC, CSIS, CSE, and CHMC. This is more than just a home it's a lifestyle. (id:19720)
RE/MAX Hallmark Realty Group
419 Lake Avenue E
Beckwith, Ontario
Modern Luxury Meets Country Charm. Just Steps from Carleton Place! Welcome to your fully renovated dream homewhere high-end design meets peaceful country living. Nestled on a scenic 1.5-acre lot just outside Carleton Place, this full-brick side split offers 3+2 beds, 3 full baths, & a spacious, modern layout. Inside, youll love the open-concept main floor where kitchen, dining, & living spaces flow seamlessly. The showstopping kitchen features a 13' island, quartz counters, extended-height cabinetry w/ pot drawers & pantry space, stainless appliances, a brick feature wall, stylish backsplash, & a cozy window seat w/ storage & pot lighting. Off the kitchen, the great room impresses w/ soaring ceilings, natural light, a splitless duct heating/cooling system, & pellet stove perfect for cozy family time. The finished lower level adds 2 more bedrooms, a custom 4-pc bath, refreshed rec room, new laundry area, & cold storage - ideal for guests, teens, or a home gym. Outdoor living is next-level: Relax on the 20' x 40' covered porch w/ rolling barn doors, hot tub, BBQ deck, & Gemstone lightingperfect for entertaining or quiet evenings. The 36' x 22' detached shop is insulated, heated, powered (60-amp), has water, & sits off an oversized driveway. Plus: extra outbuildings for all your storage needs & a 30-amp RV pad. Location perks: Close to town, steps from the river, near shops, schools, & dining all w/ the peace, privacy, & lower taxes of country living. Packed w/ updates, this isn't just a renovation its a full transformation built for comfort, style, & long-term value. This one is Move-in ready, magazine-worthy, & made for modern life. Book your private showing now, this Carleton Place gem wont last! (id:19720)
Royal LePage Team Realty
49 Whooping Crane Ridge
Ottawa, Ontario
Welcome home! This is a perfect residence located in the sought-after Riverside South community, built by Richcraft the Hobart model with the Elevation F exterior design. Offering 2,450 sq.ft. (according to the builder's floorplan) of above-ground living space plus an unfinished basement, the front exterior features a stylish and high-end aluminum fascia.The home boasts open-to-above windows in the Family Room, European-designed cabinetry with extended 36" upper cabinets finished with crown moulding, and quartz countertops in the kitchen and bathrooms. The kitchen also features a large waterfall quartz island and a spacious walk-in pantry. The main floor includes a den, ideal for working from home. A beautiful staircase leads to the second floor, which includes 4 bedrooms, 2 bathrooms, and a walk-in laundry room. The generously sized primary bedroom offers His & Hers walk-in closets and a luxurious 5-piece ensuite bathroom. This home is located in the rapidly growing Riverside South community with convenient access to transportation just a 5-minute drive to the newly operational LRT station. Surrounded by parks, schools, and shopping, this is a home you dont want to miss. Come and see your future home today! ** This is a linked property.** (id:19720)
Home Run Realty Inc.
1261 9th Line
Beckwith, Ontario
Experience countryside tranquility in this meticulously crafted brick bungalow. W/ 2365 sq. ft. of quality design, elegance meets functionality. Maple hardwood floors w/ tile inlays grace the main floor, basking in natural light pouring through oversized windows. The open-concept kitchen/family room feat. custom cabinetry, Corian counters, & cozy fireplace. Entertain in formal dining space w/ cherry in maple hardwood inlays & large arched windows. Retreat to a sunroom or luxurious primary bed w/ 5-piece ensuite & custom walk-in closet. Lower level offers addl living w/ finished rec room boasting radiant in-floor heating & surround sound. Outside, 96 acs. of landscape await, incl. fenced vegetable garden, serene pond w/ windmill, & a fire pit surrounded by lush gardens. Located mins from Carleton Place & short commute to Kanata, this home offers luxury & convenience in a tranquil setting. Experience more than just a home; it's a sanctuary waiting to embrace you in the heart of nature. (id:19720)
Royal LePage Team Realty
H - 1105 Stittsville Main Street
Ottawa, Ontario
Welcome to this charming, 2 bedroom, 1 bathroom unit in the heart of Stittsville. Conveniently located close to transit, recreation, shopping, restaurants, and schools. This 2nd level unit is move in ready, and easy to show. Open concept design including the living room/eating area and kitchen. The kitchen boasts plenty of wooden cabinetry, and a large breakfast bar with sink overlooking the living area. Gleaming hardwood flooring throughout the entire unit. Balcony off the main living area, great for bbqing and relaxing. Spacious Primary bedroom with large sliding door/window to let the summer breeze flow. Convenient in suite laundry area. Brand new AC, 1 parking spot included. A perfect spot for 1st time buyers, downsizers, or as an investment. (id:19720)
Grape Vine Realty Inc.
4623 Boundary Road
Ottawa, Ontario
Welcome to 4623 Boundary Road (Navan, Carlsbad Springs). A rare opportunity to live in a private country woodland setting adjacent to the GreyHawk Golf Club. This lovely, full brick, 3 bedroom 2.5 bath, bungalow is well situated on .6 acre lot with bus access just steps away and quick access to Hwy 417 offering an easy commute to Downtown. Featuring; Approx 1300 square feet of living space, neutral decor, gleaming hardwood floors, updated carpeting and large windows allowing natural light to cascade in. The open concept layout flows seamlessly through the living, dining and kitchen areas. A cozy 3-sided fireplace in the living room brings the family together on those cold winter evenings. The well sized kitchen has lots of cupboard and counter space and includes fridge, stove, and dishwasher. For your convenience, there is a main floor powder room, laundry, inside access to double garage and back door access to the large private yard backing onto the golf course. The main level also offers the family 4-pc bathroom and three well sized bedrooms with large windows and plenty of closet space. The finished basement comes with a full bathroom, a spacious recroom with cozy bar, perfect for entertaining and has lots of potential for an in-law suite. The lower level comes complete with a large workshop ideal for the handy person in your family. Extend your summer living space on your private deck overlooking the very large back yard which could easily accommodate a large swimming pool and/or a large garage addition. Upgrades: roof (2023), generator hook-up, carpet (2025). Just move right in to this well-maintained family friendly home! (id:19720)
RE/MAX Hallmark Realty Group
2010 Featherston Drive
Ottawa, Ontario
Move in ready 3+1 bedroom 1.5 bathroom split level family home on a mature and private 49' x 120' lot in desirable Guildwood Estates. This sun-filled home features a large and beautifully renovated Laurysen kitchen, renovated/updated bathroom, hardwood floors throughout the spacious principal rooms and all upper level bedrooms, a lower level office/den, a finished recreation room and more!!!! Nearby schools, parks, public transportation, a synagogue, shops and services. Remove shoes & ensure all doors are locked and lights off. Move in ready! No Showings or offers to be considered after 1:00 pm on Fridays and until after 10:00 am on Sundays. Day before noticed required on all showings. **EXTRAS** Hardwood, carpet, ceramic (id:19720)
Royal LePage Team Realty
609 - 575 Byron Avenue
Ottawa, Ontario
Move in ready two bedroom condominium with two full bathrooms @ Westboro Station in the heart of the village. This well located and sun-filled home with oversized windows features an open concept living/dining room with hardwood floors, granite countertops with stainless steel appliances, in-suite laundry, a spacious balcony with a gas bbq hookup, storage facilities, secure underground parking and more! Status Certificate on file. Immediate possession. 24 hour irrevocable required on all offers. **EXTRAS** Condo fee includes Building Insurance, Caretaker, Management Fee, Reserve Fund Allocation, Water/Sewer. Some photos are virtually staged (id:19720)
Royal LePage Team Realty
102 - 158b Mcarthur Avenue
Ottawa, Ontario
Welcome to this bright and spacious 2-bedroom walkout unit offering comfort, convenience, and an unbeatable location. Enjoy a thoughtfully designed layout featuring a connected living and dining area, a lovely kitchen, and an open balcony/patio, perfect for relaxing or entertaining. Large windows throughout fill the space with natural light, creating a warm and inviting atmosphere. This unit includes an in-suite storage area and one assigned indoor parking space. Building B boasts a wide range of amenities including a saltwater indoor pool, fully equipped gym, sauna, party room, library, indoor car wash stations, bicycle storage, on-site EV charging stations, and more, making this an excellent place to live! Residents also benefit from on-site management, an on-site superintendent, and a secure video surveillance system throughout the common areas. Located just steps from grocery stores, pharmacies, restaurants, shopping, public transit, and recreational facilities. Nature lovers will appreciate the proximity to the Rideau River, walking paths, and parks, including a water park, skateboard park, baseball diamonds, and children's playgrounds. Ottawa University is just minutes away, making this an ideal home for students, professionals, or anyone seeking a vibrant urban lifestyle with resort-style amenities. This home is the embodiment of convenient living with luxury amenities! Dont miss it! (id:19720)
Exit Realty Matrix
1963 Clark Road
Clarence-Rockland, Ontario
CALLING ALL BUILDERS AND INVESTORS! Rare opportunity to build your dream subdivision just minutes from Rockland! This 26.7 acre lot, located at 1963 Clark Road, Clarence-Rockland, is draft plan approved by the City and includes 25 individual lots. The subdivision features two convenient access points: one between 1957 and 1989 Clark Road and the other east of 24 Charlebois Street - perfectly positioned for residential development, this property offers endless potential for Investors or Builders looking to create a thriving community in a highly sought-after area. With all 25 lots already divided, much of the groundwork is done, saving you time and effort. Residents will enjoy proximity to local amenities, including nearby restaurants, shops, recreational facilities, and schools. Additionally, the Clarence-Rockland Arena offers great opportunities for sports and leisure. This prime location combines tranquility with easy access to Rockland's conveniences. Don't miss this chance to make your vision a reality in this growing community! (id:19720)
RE/MAX Hallmark Realty Group
1610 - 20 Daly Avenue
Ottawa, Ontario
Wouldn't be amazing to get the amenities of a five start hotel at home? Not Impossible. Introducing...The Pinnacle of Urban Luxury at the prestigious Arthaus building with excellent security, perched above a 5 star hotel - le Germain Hotel - home to the popular Norca Restaurant and direct access to the Art Gallery. Steps away from premier shopping, OttawaU campus, fine dining, entertainment, scenic Rideau Canal, vibrant Byward Market & easy access to hwy. This modern large open concept floorplan is a sun filled end-unit offering unobstructed views of the city w/ 9ft Floor-to-Ceiling windows. Absolutely perfect for entertaining & relaxing. Sleek kitchen comes w/ quartz counters, waterfall island & premium European SS appliances. Bedroom is private w/ large window, walkin closet & a private ensuite. The large space has potential to add an extra bedroom & includes a versatile den, powder room, in-unit laundry, & a private balcony. The Premium amenities are: virtual concierge, gym, Firestone Lounge w/ catering kitchen, rooftop terrace w/ panoramic views featuring a cozy outdoor fireplace & BBQ area. (id:19720)
Driven Realty Inc.
619 Geneva Crescent
Russell, Ontario
New 2025 single family home, Model Auberville II is sure to impress! The main floor consist of an open concept which included a large gourmet kitchen with central island, sun filled dinning room with easy access to the back deck, a large great room, and even a main floor office. The second level is just as beautiful with its 4 generously sized bedrooms, modern family washroom, and to complete the master piece a massive 4 piece master Ensuite with large integrated walk-in closet. The basement is unspoiled and awaits your final touches! This home is under construction. Possibility of having the basement completed for an extra cost. *Please note that the pictures are from the same Model but from a different home with some added upgrades and a finished basement.* 24Hr IRRE on all offers (id:19720)
RE/MAX Affiliates Realty Ltd.
1465 Michaelsem Street
Ottawa, Ontario
Welcome to this inviting 2-storey detached home located in the desirable Chateauneuf neighborhood. This well-maintained residence offers a spacious layout, perfect for families seeking comfort and convenience. Bright foyer with soaring ceilings, updated eat-in kitchen with granite countertops and direct access to the backyard, formal dining room, cozy living room, main floor laundry room, and powder room. Sun-filled loft-style family room half-way up to the second level, is the perfect spot for the family to hang out for movie nights. The 2nd floor offers 3 spacious bedrooms, and two full bathrooms, including a luxurious ensuite with soaker tub and walk-in shower. Primary bedroom also benefits from two separate walk-in closets. The fully finished lower level features a 4th bedroom, and ample space for entertainment or additional living needs. Meticulously maintained by the current owners, this is the place you want to call home! Close to shopping centers, dining options, and excellent schools. TONS of updates/upgrades: Furnace Oct 2024 | Washer June 2020 | Dishwasher 2019 | Front Door & Lights 2019 | Front Steps 2020 | Front Porch 2024 | Rear Exterior Door framing & Light 2024 | Back Deck & Boardwalk 2023 (id:19720)
RE/MAX Hallmark Realty Group
2005 - 340 Queen Street
Ottawa, Ontario
Step into this 910 sqft 2-bedroom 2 bathroom with views of the Ottawa River and Gatineau Hills. Upgraded condo offers a bright & open layout living & dining room space with hardwood floors throughout. The open kitchen boasts modern cabinetry, quartz countertop and stainless steel appliances. Primary bedroom with his & hers closets, bright and modern designed ensuite with standing shower, quartz countertop & linen closet. Second bedroom with northern views and another full bathroom complete the unit. The unit also has in-unit stackable laundry, 1 storage unit and 1 underground parking space. The building amenities include, fitness center, pool and rooftop terrace. The lobby has a concierge/security on staff for added security and peace of mind for the residents and its guests. The Lyon LRT station is just under your building! Located in the business district. Walking distance to Parliament Hill. Welcome to the Claridge Moon! (id:19720)
Keller Williams Integrity Realty
401 - 317 Metcalfe Street
Ottawa, Ontario
Welcome to an exceptional opportunity in the heart of downtown, just steps from vibrant Elgin St., top-tier restaurants, Parliament Hill, and all the excitement city living has to offer. This beautifully appointed 2-bedroom, 2-bathroom condo offers sophisticated city living. Step inside to an impressive open-concept layout, where an elegant kitchen with rich cabinetry, granite countertops, and a breakfast bar seamlessly flows into a spacious living and dining area. Sunlight pours into the living room, highlighting the elegant fireplace and creating a warm, inviting space to relax or entertain. The generously sized primary bedroom features a private ensuite for ultimate comfort, while the second bedroom and full guest bathroom offer flexibility for family or guests. Enjoy the convenience of in-unit laundry and take advantage of the included parking and storage locker. When the warmer months arrive, unwind or entertain on the rooftop terrace with city views. (id:19720)
RE/MAX Absolute Walker Realty
1371 Victoria Street
Petawawa, Ontario
STUNNING one of a kind custom built home on 2.36 acres with ~300 feet of private waterfront shoreline. This beautiful property is absolutely perfect for large or multigenerational families offering more than 4000sqft of spacious sun filled rooms. BONUS: As a result of Re Zoning -This amazing property can also be operated as a Bed & Breakfast or Group Home. This magnificent move in ready home has undergone EXTENSIVE renovations and upgrades over the past 3 years. Work performed by qualified contractors with required permits. The home is setback from the road offering loads of privacy. It features a spring fed pond to the east, a large level lot to the west and forested hillsides to the north. The moment you walk through the new front door into the grand foyer you can immediately appreciate the impressive post and beam construction of this home. An abundance of large windows throughout the house allows for amazing views of the river, pond and gardens with custom zebra blinds installed on 29 windows. The entire home has been painted inside and out. The LR has new hardwood flooring, new ceiling fans and pot lights. The kitchen area has been completely upgraded with a new window, drop ceiling, lighting, flooring, cabinetry, sink, quartz counter tops and also boasts high end appliances. Gorgeous stone fireplace has been converted to gas. Chimney was repaired and serviced. Wood wainscoting installed on lower staircase and on firepit half walls. All wall to wall carpets on second floor have been removed and replaced with high quality LVF. New pot lights and lighting installed throughout. The second floor catwalk has been rebuilt and new railing installed to code.15 new doors installed throughout. Washrooms have been upgraded with new vanities(x5), Led mirrors(x2), toilets and new flooring on 2nd floor. Attachments include a comprehensive list of upgrades to the property including the auxiliary building. A rare opportunity to own a one of a kind waterfront property. (id:19720)
Royal LePage Performance Realty




