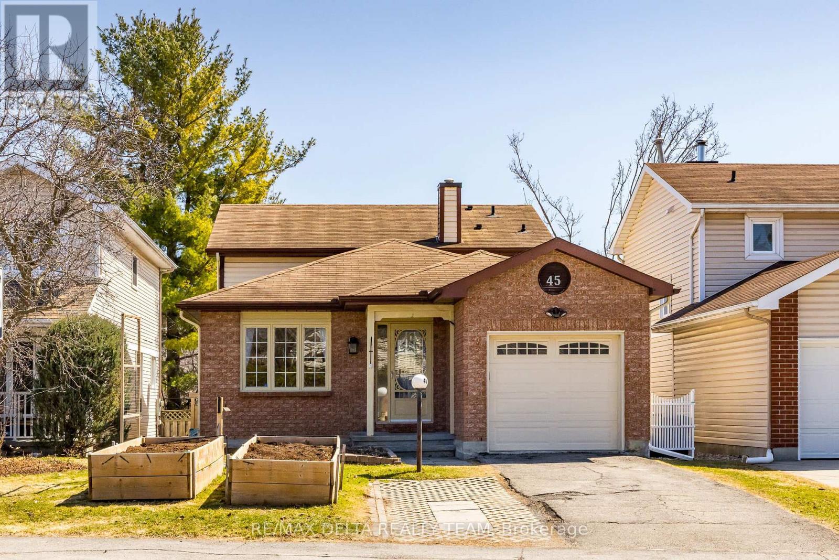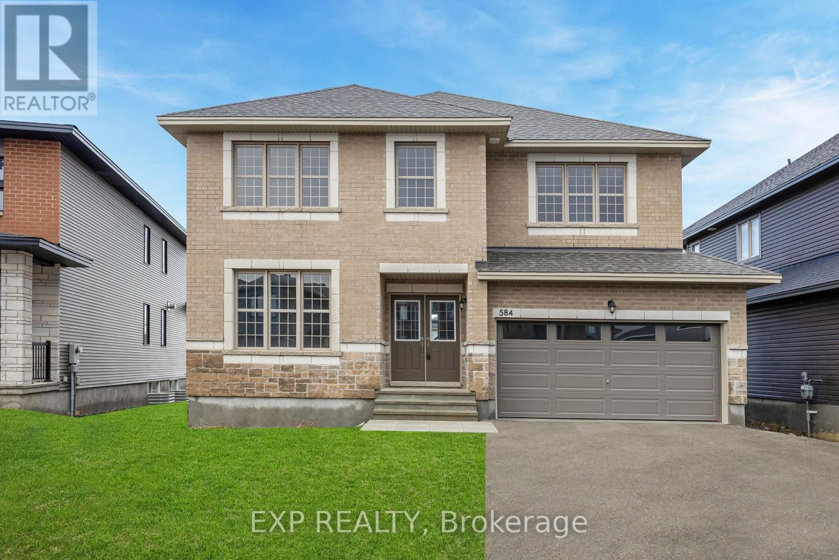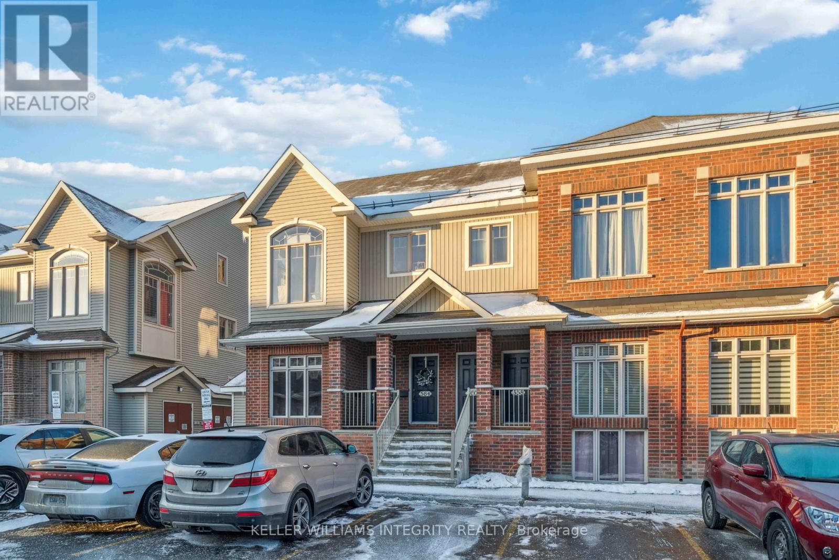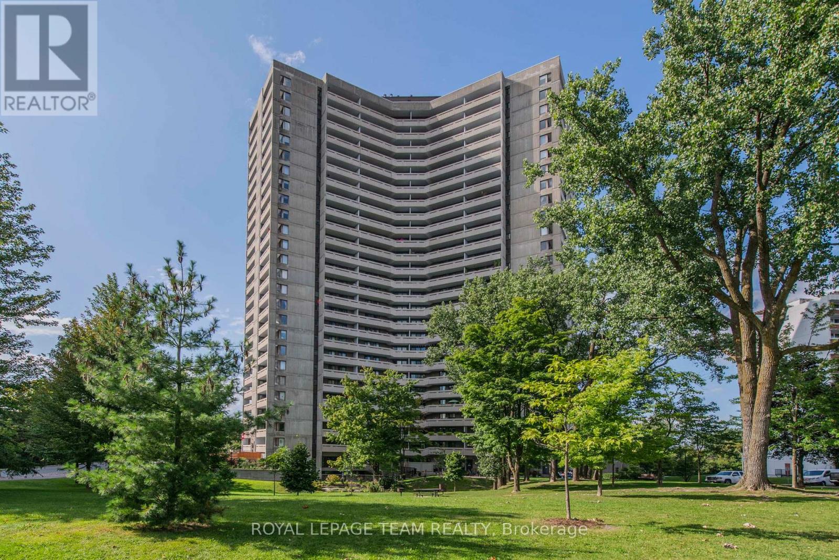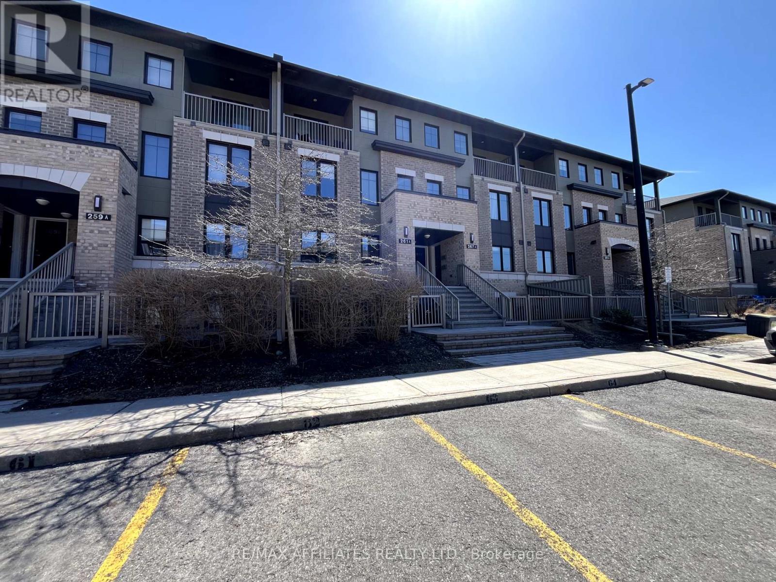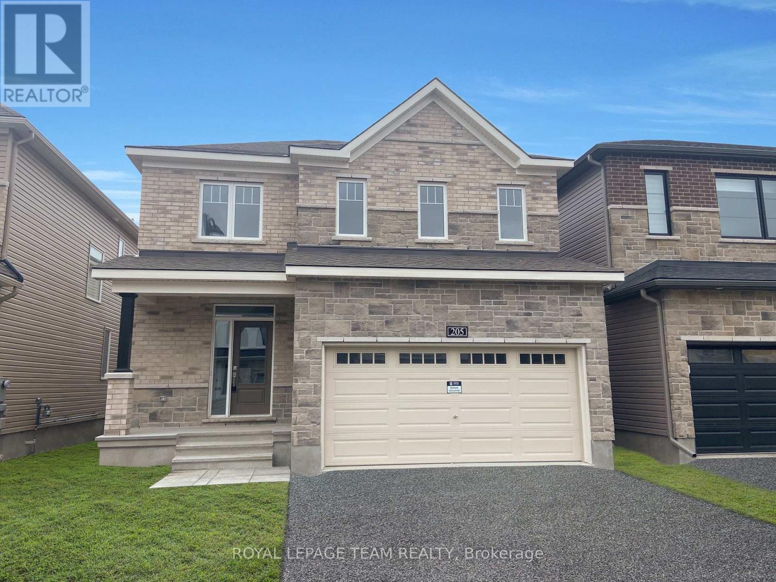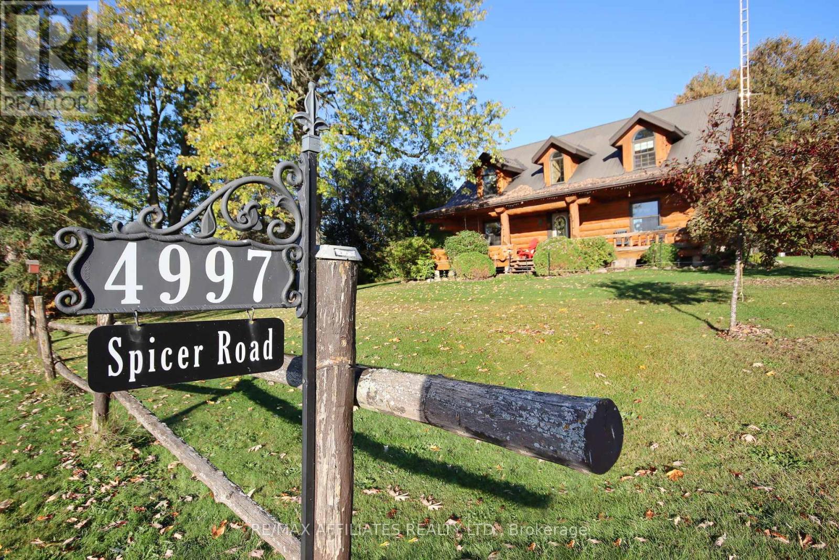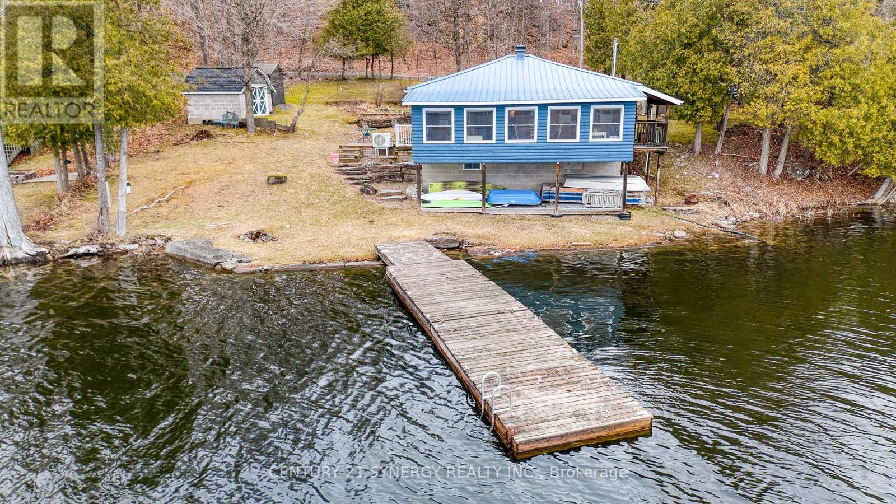Ottawa Listings
16904 Highway 7 Highway
Drummond/north Elmsley, Ontario
Here's an opportunity to develop a mixed use residential (zoned R4) property just 1 KM east of the town of Perth. Take advantage of all the amenities Perth has to offer by building immediately next to its neighbouring township. This 15.594 acre lot currently established with a multi-residential 6 unit and 2 single dwellingHere's an opportunity to develop a mixed use residential (zoned R4) property just 1 KM east of the town of Perth. Take advantage of all the amenities Perth has to offer by building immediatley next to its neighbouring township. This 15.594 acre lot currenlty established with a multi-residential 6 unit and 2 single dweling properties fronting the highway and are being sold "where-is, as-is" ready for your development plans -the brown bungalow fronting the highway is perfect for a site office along with a steel shed with a garage door for equipment storage. The second parcel at 16918 is single dwelling without power or utilities and is also being sold "as-is, where-is" and measures .442acres. The land is level and dry, there is no surface water on the property. There is also an older environmental study for the 16904 parcel which indicated the property as clean. 24 Hrs irrevocable please. *** All persons wishing to access to the property must be be accompanied by a Realtor *** properties fronting the highway and are being sold "where-is, as-is" ready for your development plans -the brown bungalow fronting the highway is perfect for a site office along with a steel shed with a garage door for equipment storage. The second parcel at 16918 is single dwelling without power or utilities and is also being sold "as-is, where-is" and measures .442acres. The land is level and dry, there is no surface water on the property. There is also an older environmental study for the 16904 parcel which indicated the property as clean. 24 Hrs irrevocable please. *** All persons wishing to access to the property must be be accompanied by a Realtor *** (id:19720)
Royal LePage Team Realty
301 - 26 Pearl Street
Smiths Falls, Ontario
Welcome to this bright and freshly updated 2-bedroom, 1-bath condo in the heart of Smiths Falls. Located on the top floor, this unit offers added privacy and quiet with a narrow balcony perfect for morning coffee. Step inside to find a freshly painted interior by Cutting Edge and new laminate flooring that adds a modern flare. The spacious living area flows nicely into a functional kitchen and dining space, making it ideal for both relaxing and entertaining. Additional feature includes an owned hot water tank for peace of mind & cost savings. Whether you're a first - time buyer, downsizing or investing, this move-in ready condo is a smart choice! Condo fee is currently $413/month, 1 parking spot owned, 1 storage locker owned and shared laundry on lower level. (id:19720)
RE/MAX Affiliates Realty Ltd.
45 Tartan Drive
Ottawa, Ontario
Just unpack and start enjoying this 4 bedroom 3 bathroom split level home that's great for entertaining. Main floor bedroom located close to the front entrance could also be used as an office. Open concept kitchen overlooking the family room with a gas fireplace. Patio doors lead to a fully fenced back yard with deck and gazebo. Separate formal dining room. Primary bedroom with wall of closets and renovated 3 piece ensuite. The second level has two other good sized bedrooms, and a renovated main bathroom. Hardwood and ceramic throughout. furnace and A/C 2011, roof 2010, fencing 2023. (id:19720)
RE/MAX Delta Realty Team
224 Old Colony Road
Ottawa, Ontario
Welcome to your new home in family-friendly Glencairn! This beautifully updated 4-bedroom, 2-bath semi-detached home is perfect for first-time home buyers, featuring a functional layout, modern updates, and a spacious backyard - ideal for kids, pets, and entertaining. Recent upgrades including a furnace (2021), A/C (2024), and stylish laminate flooring ensure style, comfort, and peace of mind. The charming kitchen offers excellent counter space and convenient access to your private backyard oasis - perfect for summer BBQs and relaxing outdoors. Upstairs, four bedrooms provide ample space and versatility, while the finished lower level adds even more living area with a spacious, cozy family room and a convenient laundry/utility area. Outside, enjoy gatherings on your large deck overlooking a private yard enclosed by fencing on three sides and tall hedges on the other, complete with a handy storage shed. Plus, the rare 3-car private driveway ensures parking is never an issue! Perfectly situated on a quiet street near schools, parks, walking trails, shopping, recreation, and just minutes from HWY 417, this home blends tranquility with convenience. Dont miss this fantastic opportunity - check out the virtual tour and book your showing today! (id:19720)
One Percent Realty Ltd.
584 Paakanaak Avenue
Ottawa, Ontario
Welcome to 584 Paakanaak Avenue, a custom-upgraded home on a spacious 50' lot in the heart of Findlay Creek. This impressive property features a grand foyer that leads to a large private office or flex space, a formal dining room, and an open and closed-concept kitchen and living area with soaring two-story ceilings and expansive windows that flood the space with natural light and overlook the expansive yard.The chefs kitchen is equipped with premium cabinetry, quartz countertops, custom backsplash, built-in appliances, and a generous sized breakfast area. A double-sided fireplace connects the kitchen to the great room. Rich hardwood flooring, modern tile, designer lighting, and fixtures are found throughout the home.Upstairs, the primary suite offers a spacious walk-in closet and a 5-piece ensuite with a glass standing shower and a tiled soaker tub. Three additional bedrooms include a Jack and Jill bathroom between two rooms, while the fourth bedroom features its own private 3-piece ensuite ideal for guests or older children.This home is situated close to top-rated schools, parks, walking trails, and shopping. A standout property in a sought-after neighbourhood. (id:19720)
Exp Realty
134 Grenadine Street
Ottawa, Ontario
Open House April 19, 2-4pm. Immaculate 2-Bedroom, 1.5-Bathroom Renovated Townhome -- Prime Location in Kanata! This beautifully updated 3-storey freehold townhouse is ideally located in the highly sought-after Fairwinds neighborhood of Kanata. Just a 4-minute walk to a local park and conveniently close to Costco, Tanger Outlets, the Canadian Tire Centre, and Bell Sensplex, you'll enjoy easy access to shopping, restaurants, groceries, and more, all just south on Hazeldean Road.Boasting elegant hardwood floors throughout, this home offers a bright and open living, dining, and kitchen area with upgraded cabinetry, granite countertops, an undermount sink, stainless steel appliances, and a pantry. Enjoy additional entertaining space with a spacious 13' x 10' balcony.Upstairs, you'll find a convenient laundry closet and two cozy bedrooms that share a 3-piece bathroom The soft traditional elements combined with contemporary design create a stylish and inviting space to call home. Fridge 2022, Air conditioner 2023; Build 2015, All measurements are approximate. Please refer to the floor plan for more details, 24h irrevocable offer (id:19720)
Home Run Realty Inc.
562 Reardon
Ottawa, Ontario
Introducing a charming and rarely offered 3-bedroom, 2-bathroom end-unit stacked condo. Ideal property for 1st time home buyers, downsizers, or investors. The inviting main floor features an open-concept living area, suitable for cozy nights and entertaining friends. This is one of the few units within the condo corp with 3 bedrooms. The kitchen is equipped with modern stainless appliances and a granite countertop. Each of the three bedrooms offers generous natural light and closet space, ensuring a restful retreat for everyone. You'll have easy access to local shops, parks, and public transportation in a friendly neighborhood with a great location of 4.9 km from Ottawa General Hospital and 8.9 km from Parlement Hill. Whether you're a first-time buyer or looking to downsize, this condo is a fantastic opportunity to embrace a relaxed lifestyle. See it today! Pets welcomed. As per Form 244, 24-hour Irrevocable on all Offers. (id:19720)
Keller Williams Integrity Realty
474 West Ridge Drive
Ottawa, Ontario
Discover the perfect blend of space, style, and comfort in this beautifully maintained MONARCH-built home offering over 3,500 sq/ft of thoughtfully designed living space ideal for growing families or those who love to entertain.Step into the bright, open-concept main floor where rich hardwood floors and a cozy gas fireplace create a warm, welcoming atmosphere. With two separate living areas and a formal dining room, theres plenty of room for family gatherings, holiday dinners, or relaxed everyday living. The modern kitchen complete with stainless steel appliances and a sunlit eat-in area makes cooking a joy and mornings easy.Upstairs, retreat to your spacious master suite, a true escape with a walk-in closet and spa-inspired ensuite featuring a relaxing soaker tub and separate walk-in shower. Three additional large bedrooms offer flexibility for kids, guests, or a dedicated home office all just steps from a full main bathroom for added convenience.The professionally finished lower level extends your living space even further, perfect for multi-generational living or hosting out-of-town guests. A large family room, private den, and oversized bedroom with its own ensuite and double closet create an ideal setup for a teenagers retreat or in-law suite.Outside, unwind in your own private backyard oasis. Whether you're hosting summer BBQs on the extended deck, enjoying quiet mornings in the gazebo, or gardening among the lush trees and vibrant landscaping, this outdoor space was designed for relaxation and connection.Located in a family-friendly neighbourhood near top-rated schools, parks, transit, and all the amenities of Stittsville and Kanata, this home offers the perfect balance of peaceful living and everyday convenience. (id:19720)
Royal LePage Team Realty
1101 - 1081 Ambleside Drive
Ottawa, Ontario
WELCOME TO 1081 AMBLESIDE DRIVE! Unit 1101 is all about the VIEWS VIEWS VIEWS! Boasting an oversized balcony that is perfect to spend the days & evenings looking onto awe inspiring Ottawa River & nature setting views! Offering a 2 bedroom home which includes all the utilities, an exclusive underground parking spot & storage locker! Being part of the 1081 Ambleside lifestyle ensures no more memberships fees to gyms and spas...this unit is literally steps away from fantastic amenities including an indoor pool, sauna, gym, party room, library & more! Great location that allows quick access & convenience to bicycle paths, trails, a wide array of restaurants and business for all your needs! A beautifully kept building with a warm environment awaits you! Book your showing today! (id:19720)
Royal LePage Team Realty
000 Van Camp Road
North Dundas, Ontario
West on Van Camp Rd to the intersection of Stormont, Dundas and Glengarry Country Rd #1, continue through to Van Camp Rd to Stop & Checkered sign. Beyond the stop sign it is accessible by foot, ATV or other suited vehicle to the property. (id:19720)
Royal LePage Team Realty
115 Beebalm Crescent
Ottawa, Ontario
Welcome to this beautiful 3 bedrooms, 2+1 bathrooms End-unit Town house in the fast-growing and prestigious community, Half Moon Bay in Barrhaven. The main floor features open concept living, Kitchen and eating areas. Beautiful Kitchen with large island. At the 2nd level, you have a large primary room and 2 other rooms. The gorgeous 3pc ensuite has double sinks and large glass shower. Fully finished basement with a large family room, offers more private space for families. The unit also includes an outdoor storage. Close to multiple parks, schools, shopping, dinning, recreation amenities and the Minto Recreation Complex. 48 hours irrevocable on all offers please. Please provide pay-slips, references and credit reports. Note photos were taken before the current tenants moved in (id:19720)
Home Run Realty Inc.
54 Alberni Street
Ottawa, Ontario
Welcome Home to 54 Alberni! This semi-detached home has been well cared for with big ticket items instantly checked off the list! Outside the Interlock walkway greets you leading to large ceramic foyer leading to a spacious living and dining room area complete with rich gleaming hardwood floors. Updated Kitchen with granite countertops mahogany cupboards, plenty of storage & dedicated eat-in area. Main floor powder room contemporarily modernized. A large picture window with a backyard view opens up to a mature rear yard with privacy, including a gazebo, large deck with an above-ground pool for those hot summer days and interlock finish. Upstairs features 3 good sized bedrooms, a fully updated main bathroom with cheater door to primary bedroom. Finished lower-level family room, with 3-piece washroom is a perfect space for movie nights or teenage retreat. Close proximity to all major amenities, schools parks and sports complex. (id:19720)
One Percent Realty Ltd.
5095 County Rd 10 Road
The Nation, Ontario
This house has been well maintained over the years. Strong new foundation was done almost 40 yrs ago. This house can accommodate a large family with these 5 bedrooms. Upstairs bedrooms hold slanted ceiling. Some sections could be utilized for different purposes. Open concept kitchen and living area. Unfinished basement for you to spruce up as you choose. No concerns about your storage capacity using this large, detached garden/tool shed (approx. 21'x 9'11"). Could be yours almost immediately. ** This is a linked property.** (id:19720)
RE/MAX Delta Realty
3 - 1508 Duford Drive
Ottawa, Ontario
This charming, recently renovated studio apartment offers modern living with unbeatable convenience. Fronting onto a peaceful park, you can enjoy tranquil views right from your windows. The unit features sleek finishes, an open floor plan, and abundant natural light. Rent is all-inclusive, covering utilities, and more, so you can move in worry-free with no hidden costs. Youll also enjoy the convenience of a dedicated parking spot. Located on a bus route and just minutes from shopping and other essential amenities, this studio is perfect for those seeking both comfort and accessibility. (id:19720)
Exp Realty
404 - 1422 Wellington Street W
Ottawa, Ontario
Welcome to Domiciles The Piccadilly - a stunning condo residence in the heart of highly sought-after Wellington Village. Embrace the vibrant urban lifestyle with charming shops, local galleries, trendy cafes, and top-rated restaurants just steps from your front door. This sun-filled 2-bedroom, 2-bathroom suite offers 1,040 square feet of carefree condo living. The contemporary open-concept layout features hardwood and tile flooring, high ceilings, and large north-facing windows that flood the space with natural light. The spacious living and dining areas flow seamlessly and lead to a generous 12-foot balcony, complete with a gas BBQ hook-up, perfect for relaxing or entertaining. The bright-white kitchen is accented by elegant marble countertops and is conveniently located next to an in-suite laundry and storage area. The primary bedroom boasts a double closet, a 4-piece ensuite bathroom, and direct access to the balcony through a patio door. A second bedroom and a 3-piece bathroom with an accessible shower round out the space. This beautifully maintained property includes one indoor parking space and a locker, all situated in one of Ottawa's trendiest neighbourhoods. Enjoy easy access to public transit, scenic bike paths, the Ottawa River, and so much more. (id:19720)
RE/MAX Hallmark Realty Group
105 - 2921 Laurier Street
Clarence-Rockland, Ontario
Extremely well maintained 2 bedroom, 1.5 bathroom condominium in the heart of Rockland. This lovely corner unit condo is conveniently located on the main floor of a fantastic building with a partial view of river from balcony. This unit boast a bright kitchen with plenty of white cabinetry, ceramic flooring, open concept to dining and living room, N/G fireplace, crown molding. The unit has recently been freshly painted, gleaming hardwood floors, many windows and beautiful 9 foot ceilings which makes it feel spacious and airy, a full laundry room with an extra refrigerator and a storage room. This unit also offers a secure underground parking space, elevator, the use of a party room, wheelchair accessibility, close to all amenities. Book your private viewing today and make this your new home. Note some photos are virtually staged. (id:19720)
RE/MAX Delta Realty
B - 267 Titanium Private
Ottawa, Ontario
Rarely offered a spacious 2 bedroom + loft unit, a heated, indoor parking spot and pets are allowed. Welcome to Titanium Private in Quarry Glen, Orleans! In this well-appointed, upper-level unit, you are greeted by a spacious main floor featuring a gorgeous, upgraded kitchen. Stainless steel appliances, built in dishwasher and upgraded cabinets make this kitchen a cooks delight! It overlooks the ample dining space which leads to the spacious living room, framed by large windows that provide a light, open space. Also on this level is a convenient powder room and large laundry nook featuring full-sized stacked washer (2021) and dryer. Upstairs is the unique loft space that would make a fantastic office, TV spot or storage area. Also on this level is the generous primary bedroom which features a walk-in closet and access to your private balcony. The second bedroom is also well appointed with two windows and a large closet. The main 4-piece bathroom is also on the upper level and features an upgraded vanity and countertop. The unit has just been professionally painted and the blinds on the main floor were updated in December 2024. One of the most distinctive features of this unit is the exclusive use of the wide parking space in the heated, underground parking garage with convenient access by key/upper door or code. There are many amenities within walking distance of this quiet and beautifully maintained complex Place D'Orleans, several large parks, trails to the Ottawa River and Bilberry Creek, as well as numerous local schools. Close to other amenities including the soon-to-be-opened LRT, grocery stores and quick access to highway 174. Flexible possession; quick closing possible. Note: some photos are virtually staged. Pets are permitted. 24 hours irrevocable on all offers. **EXTRAS** Monthly rental on hot water tank $48.50. (id:19720)
RE/MAX Affiliates Realty Ltd.
205 Prosperity Walk
Ottawa, Ontario
BUY NEW WITHOUT THE LONG WAIT!! Why live in a used home when you can buy this stunning brand new 4 bedrm home offering a fabulous modern design? It's absolutely perfect for today's family needs w/loads of exceptional interior space this beauty includes a welcoming ceramic tiled front entrance, wonderful gourmet kitchen w/loads of light cabinetry w/under valance lighting, Quartz countertops and brand new stainless appliances !! The livingroom features a captivating gas fireplace, 2 other flex rooms could be used as diningroom and office space, 9' ceilings, upgrade to HARDWOOD FLOORS THROUGHOUT BOTH LEVELS! even the staircase is Oak and finished with striking wrought iron spindles which lead to the 2nd level where you will find a private Primary bedrm suite with large walk in closet plus an ultra luxurious 5 pc ensuite bathroom complete w/double vanity, beautiful soaker tub and custom glass shower. 3 remaining kids rooms are also very generous in size (2 of them feature walk in closets), also featured is a full family bathrm plus a convenient walk in laundryroom w/laundrytub and new washer/dryer included! The unspoiled lower level is an open canvas allowing you to design to suit YOUR needs (plumbing already roughed for future bathrm!) Approx $17,000 in upgrades, 200a service, sod and driveway to be completed Summer '25. Close to schools,parks,bus routes and numerous amenities. (some photos virtually staged). Move in and enjoy!! 24 hr irrev for offers (id:19720)
Royal LePage Team Realty
2 - 2 Waterfall Lane
Ottawa, Ontario
Welcome to this move-in ready upper-level condo located on a quiet road across NCC land with easy access to 100s of KMs of Trans Canada walking/biking trails via connecting side roads. The bright & open-concept condo features over 1,000 sq/ft of living space with hardwood floors, tons of windows that bring in natural light and has been freshly painted from top to bottom. The dining area leads to your kitchen which showcases newer Stainless Steel appliances, refreshed cabinetry and plenty of counter space. Around the corner you find the spacious living room with a cozy wood fireplace and bay window with views of Ottawa's Greenbelt that backs on this condo complex. The generous bedroom offers a double-door closet and enough space to set up a work space or sitting area. This condo also hosts a large bathroom, in-unit laundry with small storage area and a bigger lower-level indoor storage area to keep your unit clutter-free. Both a 2nd level balcony and ground level patio will allow you to enjoy the quiet outdoor space with friends and family this summer. Recently updated light fixtures & baseboards are found throughout the unit. This pet-friendly condo includes a parking space and the complex offers visitor parking for your guests. Located close to the DND Carling campus (20min bike ride), public transit (including upcoming Moodie LRT Station), multiple parks, easy walk to local shops, restaurants & the Robertson Shopping Center and a short drive to all the amenities Kanata has to offer. (id:19720)
RE/MAX Affiliates Realty Ltd.
615 Bluebird Hill
Carleton Place, Ontario
This beautifully maintained mobile home in Carleton Places Rockhaven Park offers comfort, style, and full wheelchair accessibility in a serene community setting. A wide custom ramp leads to the main entrance, framed by mature landscaping and two convenient decks; one at the front and another at the side of the home.Step inside to a bright, airy interior featuring warm wood-style flooring, large windows, and not one but two cozy gas fireplaces one in the inviting living room and another in the bedroom,/office adding charm and warmth throughout. The spacious, open-concept kitchen includes abundant white cabinetry, a full suite of appliances, and a charming glass-front upper cabinet that opens to the living area, perfect for casual entertaining or everyday comfort.The large primary bedroom offers dual closets with mirrored doors, peaceful views, and the added comfort of its own fireplace. A second bedroom provides flexible space for guests, a home office, or hobby room. The stylish bathroom includes integrated laundry, a seated vanity with under-sink clearance, and generous storage. Thoughtfully designed for single-level living, this home features wide doorways and hallways for ease of movement and has been customized for full wheelchair accessibility. Outdoor shed provide handy extra storage for tools, seasonal items, or gardening gear. Located in a friendly, well-kept retirement community just minutes from shopping, amenities, and recreation in Carleton Place, this turnkey home is ready to welcome you with comfort, functionality, and charm. (id:19720)
RE/MAX Affiliates Realty Ltd.
261 James Avenue
Renfrew, Ontario
Ideally located in a Quiet Mature Family Oriented Neighborhood Just Blocks away from all Downtown Scenic Renfrew has to Offer. Just Move in and Enjoy, Shingles, Windows, Doors, Furnace & AC all updated in last 10 yrs. For Peace Of Mind a New Whole Home Generac was installed in "23", New Covered Back Porch to enjoy your Morning Coffee, Extra Insulation and Venting has Recently been updated. Hardwood Foyer with Double Closet, Hardwood throughout Main, Spacious Living Room with Picture Window smooth Ceilings and Pot lighting. Bright White Kitchen offers Wall of Pantry lots of Natural Light, pot lighting and Room for Family Gatherings. Dinette or Breakfast Area has Access through Patio Door to Back Deck. Updated 5-pc Bath. 3 Generous Bedrooms all with Ample Closet Space, Master has Tasteful Modern Wallpaper. Lower Level is Amazing a Laundry Room with new Machines Makes the Chore almost enjoyable. Spacious 3-pc Bath. Large 4th Bedroom with additional Stg. The Family Room is Cozy with Free Standing Gas Fireplace Recessed Tv Nook and an outdoor Mural to bring the outdoors Indoors. Loads of Stg and Workshop complete this Amazing Interior. The Front of the Home has extensive Landscaping with Sitting area for Sunsets. For the Hobbyist the Icing is the Detached Oversized Heated Garage also with a/c and additional Storage above, whether your into Cars, Toys or any type of Hobbies this is the Ideal setup. There is also a patio in the backyard as well Garden Shed. Immediate Possession Available. 24Hr Irrevocable on all Offers. This is Definitley a Must See (id:19720)
Century 21 Synergy Realty Inc.
4997 Spicer Road
Elizabethtown-Kitley, Ontario
Welcome to 4997 Spicer, a beautiful custom log home sitting on over 53 acres offering 2,214sq/ft + a finished basement! The open-concept main level showcases tons of windows to bring in natural light, stunning exposed wood construction, pine plank wood floors & an open to above grand staircase with vaulted ceiling. This level hosts a dining room, living room, sitting room (perfect space for an office) and a Chef's kitchen with large prep island, abundant counter & cabinet space & old fashion stove. The 2nd level offers 2 big secondary bedrooms and a main bathroom with claw tub & separate shower. The spacious & private primary retreat has a large walk-in closet with built-in shelves & 3pc ensuite. The basement features a wide-open family room with plenty of space for a gym/play area. In-floor radiant heating keeps you warm & cozy during the cooler months. The 24x24 detached garage with 20x10 loft has its own electrical panel and could be turned into a home office or even guest area. Sit on your covered front or back porch & enjoy the sounds & tranquility of nature. Quick 10min drive to all the stores & amenities you need in Brockville, multiple golf courses & the St-Lawrence River. Possibility to sever a few acres to create and use/sell multiple estate lots. Farm your own land or lease some out for passive income! (id:19720)
RE/MAX Affiliates Realty Ltd.
365 Greenwood Avenue
Ottawa, Ontario
The PERFECT City retreat within one of the most SOUGHT after communities for MANY reasons- easy access to shopping, cafes & Westboro beach! 2 driveways- one fronts onto Edison- if you don't need a secondary driveway this outdoor space could be a perfect pickleball court, basketball court- put in a firepit, re sod the area- the options are ENDLESS!! NO " direct" rear neighbor as this home backs onto the side of a home! There is a VERY cool private lounge area on the side of the home that screams Miami vibes complete w artificial grass (summer photos available) FULL stucco & stone detach home priced less than most of the attached homes in the area! Interlock main driveway & walk way! You have to want a VERY BRIGHT home to live here, windows galore- awesome exposure so the entire home is always flooded w natural light! Hardwood throughout- NO carpet! Shaker style cabinets in the kitchen, granite countertop, the large open area allows for an oversized table! Airy living area, stone surrounds the gas fireplace! Easy access to the back deck- this deck is totally shaded from the northwest exposure by mature gorgeous trees in the summer months! The primary can accommodate a KING bed, updated ensuite awaits! 2 additional good size bedrooms (one currently being used as a dressing room) FULLY finished lower level that has 2 large egress windows (4th bedroom) A Rec room, powder & laundry room completes this level! Garage access to the lower is handy for convenient access to storage rooms. This a VERY special home in a even more special location! (id:19720)
RE/MAX Absolute Realty Inc.
747 Brooks Corners Rr5 Road
Tay Valley, Ontario
Welcome to your year-round escape on the pristine shores of Adam Lake, where breathtaking views and direct access to the renowned Rideau Waterway create the ultimate lakeside retreat. Access to the Rideau allows you to boat anywhere in the world. This charming, rustic-style cottage is the perfect sanctuary for families or anyone seeking peace, nature, and a connection to the water. This home directly overlooks the water only feet away from the shoreline. Step inside and be greeted by a warm, inviting interior featuring three cozy bedrooms bathed in natural light each offering a serene space to unwind after a day of outdoor adventure. Blending seamlessly with its natural surroundings, the log-faced exterior and durable steel roof give the cottage timeless curb appeal and worry-free durability. Inside, gleaming hardwood floors flow throughout the main living areas, enhancing the natural warmth of the space. The open-concept kitchen, dining, and living room is tailor-made for entertaining and spending quality time with loved ones. A wall of windows frames sweeping views of the lake, filling the home with light and creating a seamless connection between indoor comfort and the beauty outside. Step out onto the covered deck or patio, perfect for morning coffee or evening sunsets. Outdoors, a private dock stretches into the clear, calm waters ideal for swimming, boating, fishing, or simply soaking in the peaceful surroundings. There's plenty of outdoor storage for all your lake life essentials. Designed for four-season enjoyment, the cottage is equipped with multiple heat sources a heat pump and baseboard heating plus central air conditioning for summer comfort. The spray-foamed basement adds extra insulation and energy efficiency. Whether you're envisioning a quiet weekend retreat or an active waterfront lifestyle, this special property offers the perfect blend of rustic charm and modern convenience. (id:19720)
Century 21 Synergy Realty Inc.
Century 21 Synergy Realty Inc




