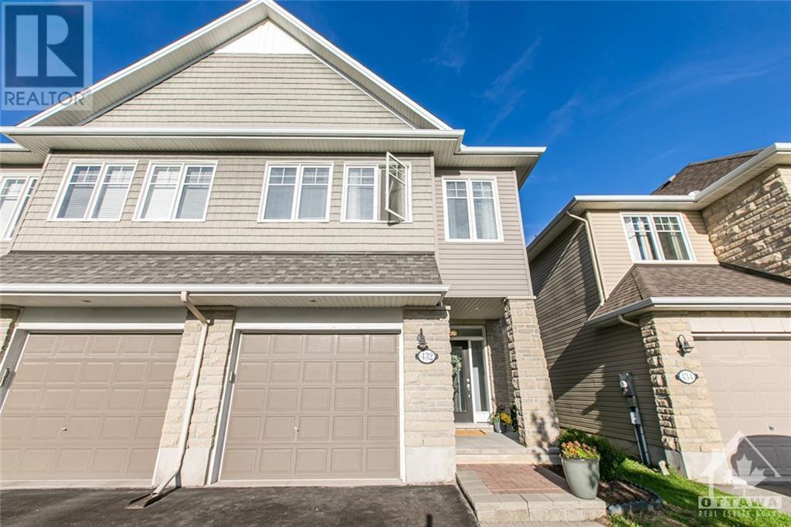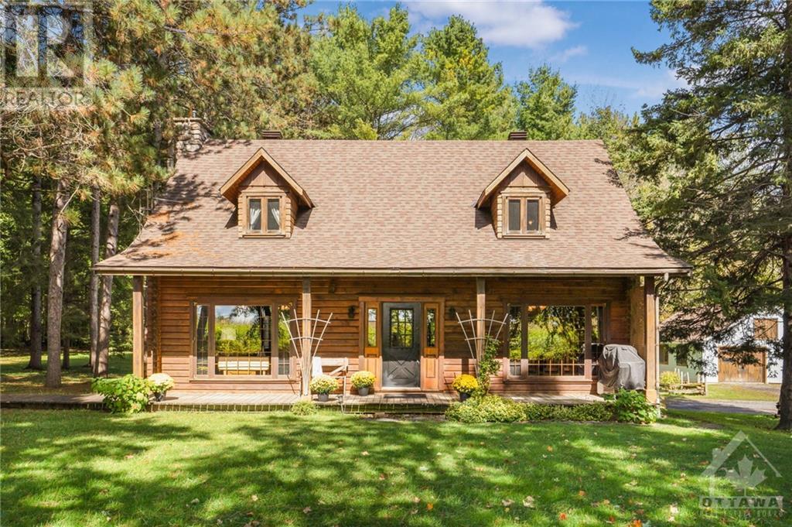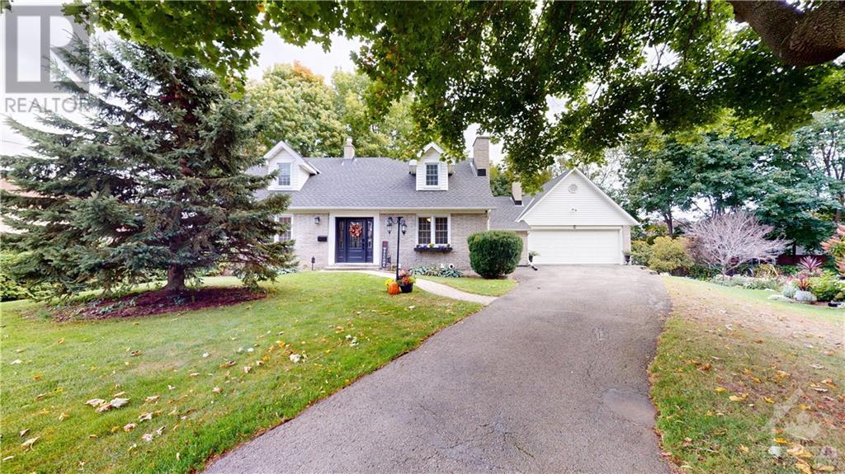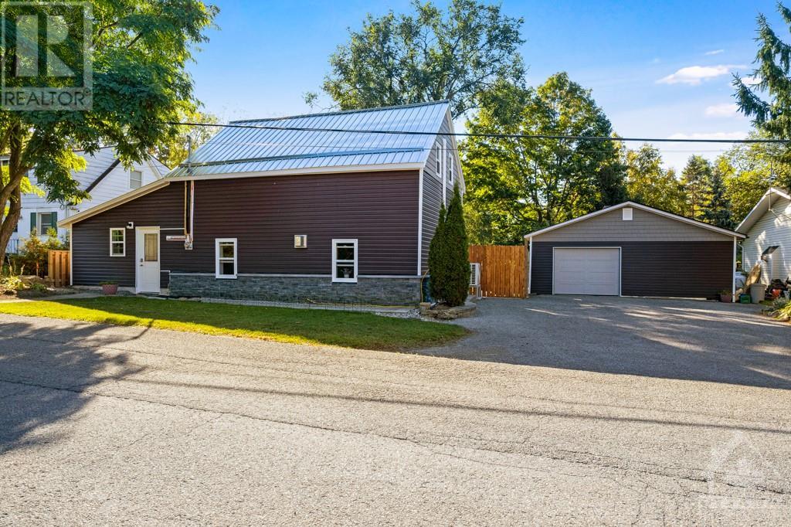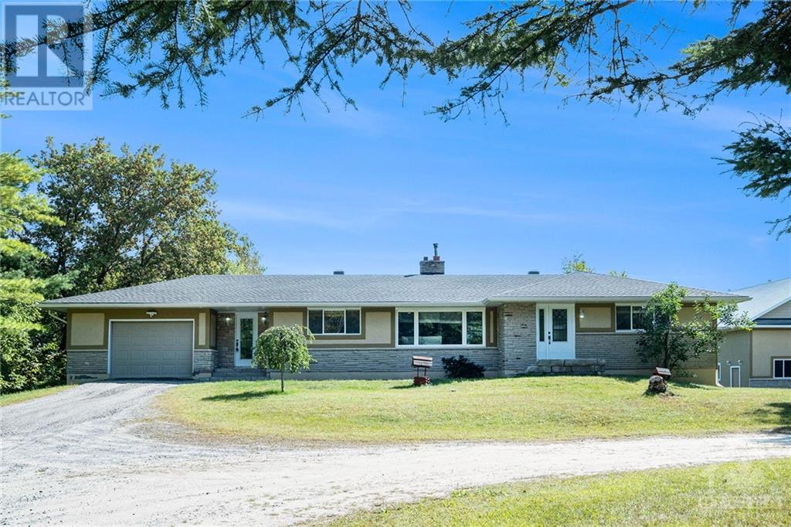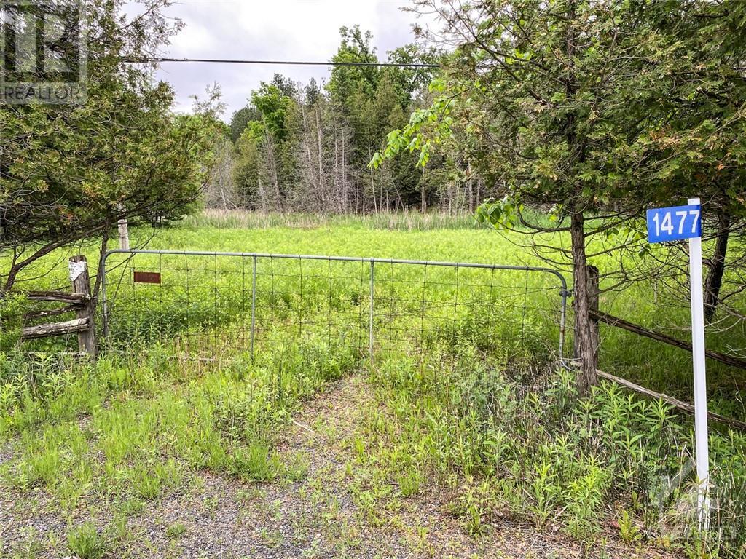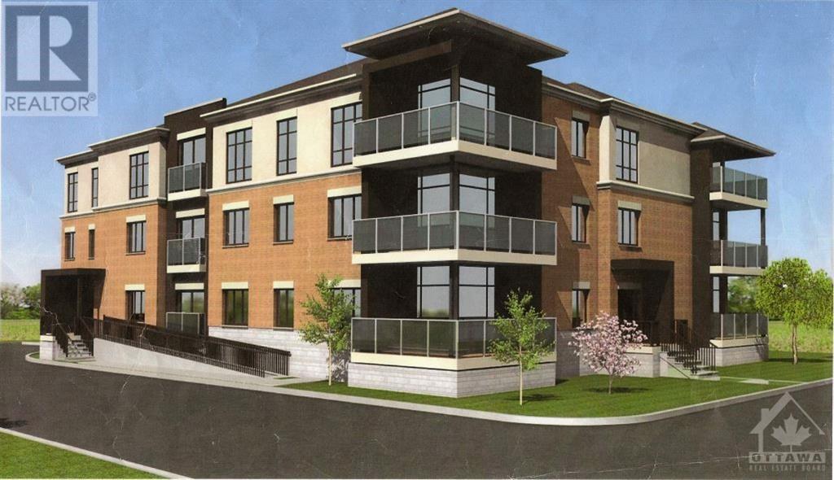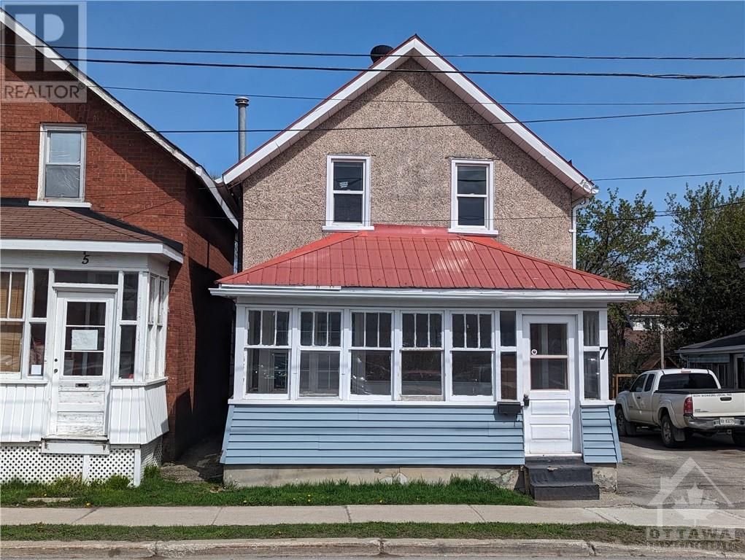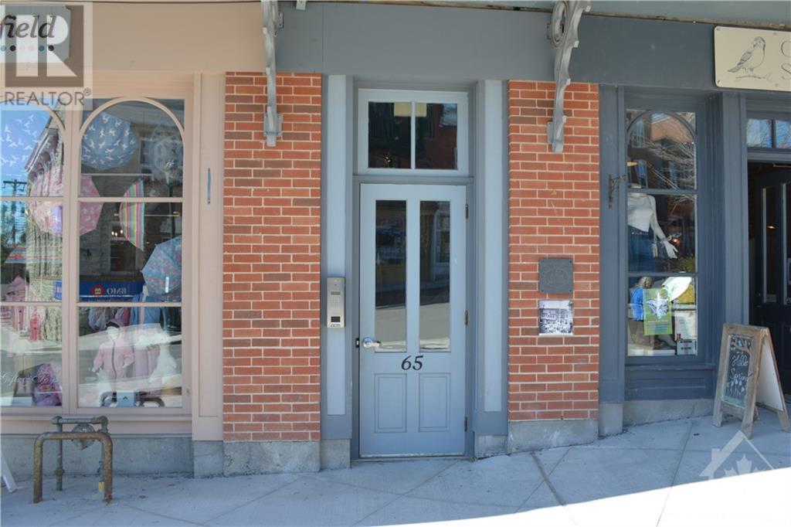Ottawa Listings
1004 - 179 George Street
Lower Town - Sandy Hill (4001 - Lower Town/byward Market), Ontario
Welcome to this meticulously maintained 1 bedroom, 1 bathroom condo located in the heart of the Byward Market. This bright and open space features large windows offering plenty of natural light, hardwood flooring, 9 ft concrete ceilings, and a large balcony. The kitchen boasts a modern look with granite counter tops, stainless steel appliances, and an island bar with extra counter space. There is laundry conveniently located right in the unit in the bedroom that features large sliding doors leading to the living space. This stunning condo offers views of downtown and is located steps away from all the amenities you would need!, Flooring: Hardwood, Deposit: 4400, Flooring: Carpet Wall To Wall (id:19720)
RE/MAX Hallmark Realty Group
305 - 2400 Virginia Drive
Alta Vista And Area (3609 - Guildwood Estates - Urbandale Acres), Ontario
Flooring: Ceramic, Flooring: Laminate, Renovated 3 Bedroom, 2 Bathroom unit in the heart of Guildwood Estates. Enjoy Maintenance free living in a quiet well maintained building. Large unit with three bedrooms and two bathrooms. Updated custom galley kitchen. Freshly painted apartment. 41 foot Balcony off living room. Primary Bedroom has walk in closet and two piece ensuite bathroom. Walking distance to Synagogue, school. Next to park, shopping and public transit. Condo fees include Heat, Hydro and water. Unit is vacant and easy to show. This condo does allow pets with restrictions. (id:19720)
RE/MAX Affiliates Realty Ltd.
A - 1224 Montblanc Crescent
Russell (602 - Embrun), Ontario
Deposit: 3900, AVAILABLE FOR IMMEDIATE OCCUPANCY! Be in your new home for Christmas! Low maintenance living awaits in this BRAND NEW 2 bed 1 bath LOWER LEVEL apartment in the heart of Embrun. This never lived in unit offers an open concept floor plan perfectly, kitchen w/ modern backsplash & all appliances. Two good sized bedrooms are served by a main bath. In-unit laundry (washer + dryer included). Luxury laminate flooring throughout, with tile in wet areas. Snow removal included! Central AC. Tenant pays $1950/month + Gas, Hydro & HWT rental. Surfaced parking. Walking to parks, fitness trail, splash pad, grocery stores, pharmacy lots more local amenities on your doorstep! Just 25 minutes commute from Ottawa! A great option for anyone looking to call Embrun home! Easy to view!, Flooring: Ceramic, Flooring: Laminate (id:19720)
Exp Realty
306 - 405 Erb Street W
Waterloo, Ontario
Flooring: Tile, Rarely offered unit with underground parking! Welcome to 405 Erb Street. Surrounded by gardens with seating areas, this property provides a serene outdoor space to relax and enjoy nature. The building amenities include a gym, games/entertainment room and landscaped outdoor entertaining spaces. In the unit, the spacious primary bedroom offers large windows with a scenic view, and a walk-through closet to an en-suite bathroom with a soaker tub. The second bedroom includes a generous closet and plenty of natural light, and the second bathroom features a standing shower. The spacious kitchen features wooden cabinets and connects to a bright dining area perfect for entertaining. The large sitting room, with its big window, is ideal for relaxing, hosting guests, or watching TV. This spacious condo is ready for your personal touch - with gorgeous outdoor spaces, plenty of nearby amenities, and a warm, inviting atmosphere perfect for comfortable living. Freshly painted to a neutral grey., Flooring: Linoleum, Flooring: Carpet Wall To Wall (id:19720)
RE/MAX Hallmark Realty Group
711 Ploughman Place
Stittsville - Munster - Richmond (8203 - Stittsville (South)), Ontario
OPEN HOUSE Nov 30th 12-4 (Meet at 707 Ploughman) Brand NEW home, under construction, models available to show! The Stirling Model by Patten Homes offers a thoughtful layout designed for modern living. The main floor offers an open concept living/dining area designed for both comfort and elegance; gourmet kitchen showcasing a large island with breakfast bar and butler's pantry - making meal prep a breeze! Enjoy the comfort of working from home in the main floor den. Access the second floor, where a versatile loft space awaits perfect for family room, play area, or cozy reading nook. The primary suite is a true retreat, featuring a spacious layout, complete with luxurious 5pc ensuite, and a walk-in closet, and flexible bonus room; perfect for dressing room, yoga room etc. Large secondary bedroom with its own 3pc ensuite to support multigenerational living. Bedrooms 3 and 4 both well-sized with large windows, situated steps from the full bathroom and convenient laundry room. A must see!, Flooring: Tile, Flooring: Hardwood, Flooring: Carpet W/W & Mixed (id:19720)
Exp Realty
432 Gerry Lalonde Drive
Orleans - Cumberland And Area (1117 - Avalon West), Ontario
Flooring: Tile, Deposit: 5900, Welcome to this stunning Tamarack Folkstone semi-detached show-stopper!\r\nThe main floor has hardwood throughout, a gas fireplace, and an open-style concept for all your hosting needs.\r\nThe ultimate chef's kitchen features SS appliances, a walk-in pantry, and an oversized island. \r\nUpstairs is complete with three large-sized bedrooms, a laundry room, 2 full bathrooms, and tons of natural light.\r\nThe spacious master has a walk-in closet and a 4pc bathroom oasis.\r\nThe Fully finished basement has laminate flooring, a gas fireplace, a sound system, and a projector screen.\r\nThe show stopper is a private fenced-in backyard complete with a private entrance, and concrete patio pad with your very own hot tub to enjoy year-round.\r\nFeatures include:\r\n• 2 parking spots included\r\n• Utilities, snow removal, and landscaping not included \r\nSituated in the heart of Orleans in the Avalon West community, conveniently located & in proximity to public transportation, shopping, shops, parks, and more!, Flooring: Hardwood, Flooring: Laminate (id:19720)
Tru Realty
408-410 Allen Boulevard
Vanier And Kingsview Park (3404 - Vanier), Ontario
Flooring: Tile, Flooring: Hardwood, Flooring: Laminate, Potential to add a third unit to this exceptional fully bricked duplex, perfectly situated just minutes from downtown Ottawa. This property offers an incredible opportunity for homeowners and investors alike. The upper unit is extremely spacious and carpet-free, featuring an open concept kitchen that flows seamlessly into the living and dining areas, 3 large bedrooms, 2 full bathrooms, a main floor den, and a large family room with a cozy fireplace. \r\nFamily room with full bathroom could be converted to a bachelor. An oversized deck leads to a private backyard with a storage shed. The lower unit, includes 1 bedroom plus a den, making it perfect for generating rental income or accommodating multi-generational living. Live in the upper unit while renting out the lower unit to help pay your mortgage, or rent out both units to maximize your investment portfolio and benefit from long-term appreciation. Don't miss your chance to own this versatile property in a highly desirable location. (id:19720)
RE/MAX Absolute Realty Inc.
890 Colette Street
Clarence-Rockland (607 - Clarence/rockland Twp), Ontario
Ready to build! Soil analysis and septic design on file. Great opportunity to acquire one of the last lots in this beautiful community, only 45 minutes to the city of Ottawa. This property is perfect for the nature enthusiast: a few steps from the Prescott Russell Recreational Trail and the Lavigne Natural Park where you can enjoy over 6 km of walking/hiking trails and over 5 km of cross country skiing paths, not to forget the Larose Forest. This large (3/4 acre) flat and treed lot offers privacy; the perfect spot to build your dream home. Hydro, natural gas and municipal water is at the street. This neighbourhood is lined with beautiful estate properties, right in the village. Bourget is a friendly community offering all the conveniences you need; Beer Store, LCBO, restaurants, banks, hardware & grocery store. HST included in purchase price. Buy now, and build next Spring! Subdivion plan and covenants in attachments (id:19720)
Royal LePage Performance Realty
139 Felton Crescent
Russell (603 - Russell Twp), Ontario
Flooring: Hardwood, This bright spacious 3-bed, 2-bath bungalow sits on an expansive 5+ acre lot in Russell, offering open land and serene woodland views. Set back from the road for added privacy, the property includes 2 cleared acres perfect for outdoor activities, while the remaining 3+ acres are wooded, providing a natural look. Inside, the bright main level offers a generous layout. A great family room, open-concept kitchen with SS appliances and custom cabinetry, formal dining room, large living room, 3 bedrooms, and den off the foyer provides ample space for both everyday living and entertaining. Two full bathrooms add convenience to this thoughtfully designed home. The partly finished basement, already drywalled, with a separate entrance to the basement for a possible rental/in-law suite. Outdoors, you’ll find an inground fiberglass pool and two large fenced areas that overlook the wooded portion of the property, perfect for enjoying peaceful country living just minutes from the village of Russell., Flooring: Ceramic, Flooring: Laminate (id:19720)
RE/MAX Absolute Realty Inc.
58 Jolliet Avenue
Vanier And Kingsview Park (3402 - Vanier), Ontario
Flooring: Laminate, CALLING INVESTORS/ BUILDERS & DEVELOPERS! PERMIT PAID FOR AND EXPECTED IN DECEMBER. Fantastic property just around the corner to sought after Beechwood/ New Edinburgh area. This project is ready for you to build a 6-unit apartment building perfect for a rental. This innovative design offers 3 units in the front (two with front doors, up / down and one with a side door entry) and the identical configuration at the back. The basement unit is 950 Sqr ft, main floor is 1052 Sqr ft and the top floor unit is a two-level design with the kitchen / living room on the main floor and bedroom on the second level with a sqr ft of 2100. This R4UA zoned property is surrounded by several newly built multi-units and is situated in the up-and-coming area. This building is walking distance to Beechwood Village, a quick drive to the Market, Ottawa U, and all the amenities that urban living has to offer. 24hr Irrevocable on all offers. Your next investment project is here. Build in the spring. (id:19720)
Keller Williams Integrity Realty
305 - 5872 County 19 Road
North Grenville (801 - Kemptville), Ontario
Deposit: 5400, Welcome to KevLar Village Central Tastefully designed and Luxury Built Apartments. Spring 2025 Occupancy. North/East Exposure. 2nd Floor is accessible via elevator and 2 staircases. 12 ft. x 6 ft. Balcony with glass rails faces West - 2 bedroom apartment with large windows. 9 Foot ceilings, Vinyl laminate and ceramic floors. Each apartment has an In Suite laundry, Washer and Dryer. The kitchen is an open concept to the Living Room, with quartz counters, and plenty of cupboard space, plus an extended counter for stools overlooking the Living Room. Kitchen Appliances include Refrigerator, Stove, Microwave/Hood Fan, and Dishwasher. All LED lighting throughout. The bathroom features a one piece shower with a seat. Each unit has it's own Furnace, HRV and Central AC. Excellent Location and access to the main roads, most amenities and minutes to the 416. Note: Pictures and Matterport may be a reverse layout, Flooring: Ceramic, Flooring: Laminate (id:19720)
Exp Realty
797 Mckenzie Street
The Nation (616 - Limoges), Ontario
Flooring: Vinyl, Here is the model Les VILLAS (Center unit) and its features: \r\n\r\n- Corner Lot of 2 376 sq. ft. | 1 442 living sq. ft. | 9' ceiling on the ground floor | Frosted entry door | Stone masonry on the facade | Vinyl flooring and ceramic tiles | Simple isolate garage with electric open door | Carpet staircase | 10 x 10 porch | Asphalt and paving for the entrance | Central air conditioning | Quartz countertop | Basement insulation with polyurethane | Coloured windows and doors on all four sides | Gutter | Parging | | Complete landscaping | 3 bedrooms on the second floor with the master 10 ‘ ceiling | Access yard from the front of the home.\r\n\r\nYou will find this brand new project at the end of Savage Street. Our sales team will welcome you with or without appointment.\r\nHere is the visiting schedule: \r\nMonday to Wednesday By Appointment\r\nThursday-Friday 12pm-5pm\r\nSaturday- 10am-4pm\r\nSunday- 10am-4pm, Flooring: Ceramic (id:19720)
RE/MAX Hallmark Realty Group
1206 Bayview Drive
Constance Bay - Dunrobin - Kilmaurs - Woodlawn (9301 - Constance Bay), Ontario
WOW! Waterfront Dream Property nestled in a tranquil setting with a private beach in Buckham's Bay! 4 bed/2 bath home with the bonus of 2 kitchens, 2 living rooms & natural gas furnace! Home was updated & winterized in 2000. Welcoming open concept living space showcasing large sunlit windows including WALKOUT, a perfect way to enjoy the spectacular waterfront views. Large chef style eat-in kitchen features an abundance of cupboards, stainless steel appliances & granite countertops. Secondary bedrooms are generously sized. Lower level with exquisite bedroom with gas fireplace & easy access to renovated 4 piece bath, new kitchen & living room. Live the dream lifestyle with its own private beach, access to boating & all the fun that water sports has to offer. The exterior is enhanced by beautiful grounds with above ground pool, storage shed & surrounded by large decking, perfect for entertaining large gatherings! Extended parking for family and friends with plenty of room for your boat! (id:19720)
Innovation Realty Ltd.
55 Lake Avenue E
Carleton Place (909 - Carleton Place), Ontario
TRIPLEX! Welcome to 55 Lake Avenue E. This Amazing Investment Opportunity is located in the ever growing popular Family Community of Carleton Place. The self sufficient building hosts welcoming layouts of Two - 1 bedroom units, one of which is currently rented at $975/m and one is $1124/m and One - 2-bedroom unit which is currently rented at $1500/m bringing you to $43,188/year before expenses. Units are spacious in size, equipped with plenty of natural light and with the added bonus & convenience of each unit having their own in-suite laundry. This property also features a private 4 car driveway and large hedged yard. 100 amp electrical panel with 3 hydro meters. This triplex is located in an ideal location with easy access to 417 and within close proximity to schools, parks, trails, river, shopping and everything that the Town of Carleton Place has to offer! (id:19720)
Innovation Realty Ltd.
2322 Summerside Drive
Manotick - Kars - Rideau Twp And Area (8005 - Manotick East To Manotick Station), Ontario
Sitting on the Rideau River, this 4 bedroom, 4 bathroom waterfront home features nearly 140 feet of stunning private shoreline, mature trees and picturesque river views. Open concept layout offers an abundance of natural light, with a welcoming living room that flows seamlessly into the kitchen and dining area. Main floor also has two bedrooms and seperate dining room. Two bedrooms upstairs including the primary bedroom with high ceilings, en-suite bathroom and private balcony overlooking the river. Primary bedroom, kitchen and living room, and two large decks all feature views of the gorgeous backyard and Rideau River. Fully detached garage, car port and large shed. Swim, boat, kayak or paddle-board down the river from your own dock. Whether you are looking to move in, renovate or build your dream home, this rarely offered property has it all. Near Manotick Village and 30 minutes from downtown Ottawa. 48 hr irrevocable., Flooring: Tile, Flooring: Hardwood, Flooring: Carpet Wall To Wall ** This is a linked property.** (id:19720)
Royal LePage Team Realty
6200 Russell Road
Carlsbad Springs (2401 - Carlsbad Springs), Ontario
EXTENSIVELY reno'd 4 beds, 3 baths bungalow on nearly 1/2 acre. No rear neighbours, backs onto NCC land. 15 mins to city. Quality finishes, custom electric blinds throughout. 2 driveways - great possibilties to potentially add a secondary dwelling on property. Carpet-free, smooth ceilings. Stunning kitchen open to dining & living rms featuring dramatic cathedral ceiling. Abundance of windows for optimal natural light & patio door to large deck. 3 good size bdrms on main LVL, convenient powder rm & full bath w/ custom shower. Main floor laundry. Inside-entry to 16ftX20ft garage. Access to basement from main LVL or garage. Basement complete w/ living & dining area w/kitchenette, large bdrm, full bath w/freestanding soaker tub & separate shower & utility rm w/ laundry hookup for washer/ dryer providing the perfect set-up for basement apartment or in-law suite. Fenced-in yard w/extensive interlock work incld. pathway & 2 patios, one w/pergola, deck & detached garage. 24 HRS IRR on offers, Flooring: Hardwood & Ceramic (id:19720)
Royal LePage Performance Realty
1a - 41 Grenfell Crescent
Tanglewood - Grenfell Glen - Pineglen (7502 - Merivale Industrial Park), Ontario
1800 sq ft warehouse space approx. 34 by 54 ft. grade level loading door 9' 3"" (w) by 7"" 11"" (H). operating expenses are estimated at $ 1,162.50 per month and include real estate taxes, building insurance, common area hydro, water and sewer, landscape, snow removal, general maintenance and repairs, management and administration fee. 24 hours notice to view as the current tenant is in possession. (id:19720)
210b - 17 Grenfell Crescent
Tanglewood - Grenfell Glen - Pineglen (7502 - Merivale Industrial Park), Ontario
Office space of 760 sq. ft.\r\nNet Rent: $ 760.00 per month\r\nRecoverable Cost: 728.33 per month\r\nAn open work area with one private office is approx. 12’ x 11’ and server/storage room 8’ x 4’\r\nGreat office for small contractors or sales organizations with quick access to Hunt Club and Highway 416/417\r\nParking at the door (id:19720)
1268a South Road
North Frontenac (Frontenac North), Ontario
This 54-acre property boasts breathtaking hilly terrain, stunning lake views, and endless opportunities for outdoor living. Perfect for nature lovers and outdoor enthusiasts, it blends scenic beauty with practical convenience. Enjoy access to Little Mink Lake and Hicks Lake via scenic trails, adding even more outdoor recreation options to this picturesque retreat. Located just minutes from Kashwakamak Lake, known for its crystal-clear waters, this property is also close to multiple boat launches, ideal for boating and fishing enthusiasts. With hydro available at the lot line, development becomes hassle-free, while a well-maintained, 4-season county road ensures easy year-round access. A good road runs through the property, offering convenient access to potential building sites. This unique property is perfect for a seasonal retreat or a full-time residence, providing a rare balance of tranquility and adventure at your doorstep. Must make an appointment to visit the property. (id:19720)
Homes & Cottages Unlimited Realty Inc.
29 Acklam Terrace
Kanata (9008 - Kanata - Morgan's Grant/south March), Ontario
Welcome to this stunning 4-bedroom detached home, waiting for its next owner could it be you? The main floor features a formal living room with crown molding, a dining room, cozy family room with gas fireplace, and a practical kitchen, plus the convenience of a laundry room. Ascend the grand staircase to discover a spacious primary bedroom with ensuite and walk-in closet, along with 3 additional bedrooms and a family bathroom. The fully finished lower level offers even more living space, including a large rec room with a second gas fireplace and a versatile den. Enjoy outdoor living in the west-facing backyard, perfect for summer relaxation. Don't miss your chance to see this beautiful home in person! Open House: Sunday Dec 1 from 2-4pm (id:19720)
Royal LePage Team Realty
564 La Verendrye Drive
Beacon Hill North - South And Area (2102 - Beacon Hill North), Ontario
Flooring: Vinyl, Welcome to this beautifully maintained 3 bed, 2 bath Bungalow on corner lot. offering the feel of country living with mature trees all around, yet located in a well-established, desirable neighborhood. Step onto the interlock walkway leading to the large front entrance. Inside, you’ll find cathedral ceilings, a spacious living room with gas fireplace, seamlessly flowing into the dining area. The large eat-in kitchen has plenty of counter and cupboard space. three generously sized bedrooms, including a primary bedroom with cheater ensuite, wall-to-wall closet. 5-piece bath, two additional bedrooms provide ample space for family or guests. The finished basement offers extra living space with large family room complete with a wet bar, a 3-piece bath with combined laundry room, cedar closet and abundant storage. This home is the perfect combination of tranquility and convenience, with its mature setting and proximity to the river. Prime Location Near the River. 24hr Irrev., Flooring: Hardwood, Flooring: Ceramic (id:19720)
RE/MAX Delta Realty Team
254 Northcote Drive
Beckwith (910 - Beckwith Twp), Ontario
Flooring: Tile, Flooring: Hardwood, Flooring: Carpet W/W & Mixed, Fully treed and private home in Beckenridge Estates on Northcote Dr! One of the area's most popular developments, just steps away from the famous Beckwith Trail system that walks you right into Carleton Place or out to the Beckwith Park and athletic facilities. Great floorplan that offers a huge front foyer and direct access to the oversize double car garage. Both levels are completely finished, large country kitchen has granite counters, gas stove, ceramic backsplash and lots of cupboard space. There is a lovely three season sunroom that overlooks the pool and forest just off the kitchen/dining area, three good size bedrooms on this level and the master bdrm has its own 3pc ensuite and walk in closet. The lower level is fully finished and done well! Huge family room, space behind would make a great office, there is a games room, fourth bdrm and large 4pc bath...the windows are a great size and offer tons of natural lighting. This home has been well maintained by long term owners. (id:19720)
Coldwell Banker Heritage Way Realty Inc.
6758 Newton Road
Champlain (614 - Champlain Twp), Ontario
Nothing compares to this! Yes, it's the log home of your dreams. Unparalleled serenity and seclusion on 1.3 acres. Nature all around. Cozy up to the fireplace in the over-sized LR. Inspiring kitchen with beautiful pine cabinetry, and space to relax, or add an informal dining area. Impeccable hardwood floors and pine floors complement the golden warmth of this gorgeous log home. Amazing interior finishing, heritage local brick accent wall in DR. Three bedrooms, bath upstairs. Second-floor bath is your luxury retreat from the world. Main floor bath with shower, laundry room in basement remodelled in 2024. Terrific walk-in cloak room at side door. Basement has tons of built-in storage and its own walk-out. Propane fireplaces: LR and basement. 1836 sq ft of living space. A detached garage/workshop with loft storage. Take a little walk on the boardwalk to your private screened-in 16 x 16 getaway. All appliances, Generac incl. You won't want to leave! 24 hours irrevocable on all offers., Flooring: Hardwood, Flooring: Ceramic, Flooring: Linoleum (id:19720)
RE/MAX Delta Realty
6 Elaine Place
Brockville (810 - Brockville), Ontario
Flooring: Tile, Perfectly nestled away on a quiet cul-de-sac in the east end of the city is this elegant 2+1 bedroom, 2.5 bathroom home. Whether you are in the living room, family room or main floor office you will be sure to enjoy cozying up to one of the three gas fireplaces these rooms offer. Preparing meals will be a breeze in the stunning kitchen with Thomasville cabinets, Quartz countertops & stainless steel appliances. The kitchen is open to the dining room with a fantastic view of the fenced backyard & family room making it the perfect floor plan for entertaining guests. The second floor has the main bathroom, two bedrooms with walk-in closets and the primary includes a 3 piece ensuite. The lower level is partially finished providing a third bedroom with walk-in closet, gym or office, laundry area and workshop. Roof shingles with 40 year transferrable warranty were just installed in October 2024! This home is a truly distinctive property you won’t want to miss! Book a private viewing today!, Flooring: Hardwood, Flooring: Carpet Wall To Wall (id:19720)
RE/MAX Affiliates Realty Ltd.
302 - 1109 Millwood Avenue
Brockville (810 - Brockville), Ontario
Welcome to your dream condo in the heart of beautiful Brockville! This bright and spacious 2-bedroom, 2-bathroom gem is all about comfort and convenience. Step into the stunning kitchen, where bright white cabinetry and sleek quartz countertops make cooking a breeze. The open-concept design flows seamlessly into the living space, highlighted by beautiful, oversized windows that flood the home with natural light. With 9ft ceilings, the space feels even more airy and inviting. The primary bedroom boasts a private ensuite for your perfect retreat, and there’s even in-unit laundry for added convenience. Step out onto your beautiful balcony on the top floor, where you can sip your morning coffee or unwind while taking in the stunning city views. Stay cozy with in-floor radiant heat and enjoy natural gas and central air conditioning year-round. Plus, this condo is wheelchair accessible! Located just steps from shops, dining, and walking trails, your perfect home awaits!, Flooring: Hardwood, Flooring: Carpet Wall To Wall (id:19720)
RE/MAX Affiliates Realty Ltd.
00 Elgin Street W
Arnprior (550 - Arnprior), Ontario
A pretty lot to build your new home or an investment property with the potential for more than one dwelling provided guidelines are followed. Close to downtown this lot offers easy access to shopping, restaurants, recreation and more. The lot is easily accessed for viewing from both Elgin St and McGonigal St. (id:19720)
Coldwell Banker Sarazen Realty
118 William Street
Merrickville-Wolford (804 - Merrickville), Ontario
Discover this charming, fully renovated 1830s log home in Merrickville! With a perfect blend of historic character and modern updates, this spacious 2-bedroom, 1.5-bath gem features a fabulous new addition. The stunning kitchen boasts sleek cabinets and countertops, beautifully contrasting with the exposed log walls. Youll love the huge open-concept living and dining area, complete with a curving staircase, plus a convenient powder room and laundry space. Two good sized bedrooms and full bath upstairs.Step outside to your pristine backyard, where youll find a concrete patio, lovely perennial garden, and two large sheds. This home has been thoughtfully upgraded, including a new steel roof, heat pump, and a cozy propane stove for chilly nights. Plus, with updated electrical, plumbing, and septic systems, detached garage with a workshop, youll have everything you need for modern living while enjoying its historic charm. Ample parking and storage make this an exceptional find! (id:19720)
Royal LePage Team Realty
735 Regent Street
Hawkesbury (612 - Hawkesbury), Ontario
Flooring: Tile, 3+1 Bedroom, ALL brick home, in great condition, can be yours now. The home features a huge eat-in kitchen with plenty of cupboards, countertops, and convenient access to your three-season covered porch. The main floor also has a spacious living room with loads of natural daylight and gleaming floors. The upper level offers 3 generous-sized bedrooms, a fully updated bathroom, plus a storage room. The basement was recently finished, with a large Rec room, a 4th bedroom with a window, and a two-piece bathroom!! You will enjoy your private backyard, with loads of room to play or relax!! Flex closing !! Why rent, when you can own at this price !!, Flooring: Hardwood, Flooring: Laminate (id:19720)
First Choice Realty Ontario Ltd.
307 Copperfield Crescent
Barrhaven (7703 - Barrhaven - Cedargrove/fraserdale), Ontario
Excellent opportunity to get into the market and into a great neighbourhood at a competitive price, Built in 2008, main level offers hardwood flooring, separate dining and living areas with gas fireplace and kitchen with eating area overlooking the rear yard. Second floor features master bedroom with 4-pc ensuite and walk-in-closet, and two more bedrooms are a good size. Builder-finished lower level adds space for family and relaxing. A wonderful community surrounds this home with a park just steps away and amenities and transportation close by., Flooring: Tile, Flooring: Carpet W/W & Mixed, Flooring: Laminate (id:19720)
Home Run Realty Inc.
1689 Trizisky Street
North Dundas (708 - North Dundas (Mountain) Twp), Ontario
Flooring: Tile, NOW COMPLETE and READY for OCCUPANCY! Welcome to SILVER CREEK ESTATES a brand new country development only minutes from Kemptville. This 1660sf Sarah model is a beautiful 3 bedroom,2 bath open concept home with custom features; including cozy fireplace with shiplap finish, engineered hardwood flooring throughout main level & tile in the wet areas. Large windows & 9' ceilings throughout main floor create a bright & airy feel. Spacious and fully upgraded gourmet kitchen features to the ceiling cupboards, pots and pans drawers, large island, walkin pantry, quartz counters & tile backsplash. Upgraded black plumbing fixtures throughout. Spacious primary bdrm features a 4 pc ensuite & custom shelving in walk in closet.Concrete front porch & large back deck ideal for additional outdoor living space. Basement bathroom rough in included.HST incl in purchase price with rebate to builder. Only 5 min to 416 access. 24hr irrevocable as per form 244. Some pictures have been virtually staged, Flooring: Hardwood (id:19720)
Innovation Realty Ltd.
75 Union Street
Champlain (613 - Vankleek Hill), Ontario
Looking for the simple life? You will find it here! Bright living spaces abound in this craftsman-style house. Enjoy gardening in your private, beautiful back yard and savour quiet nights in a small town!THE HOUSE: 1600 square feet. Three bedrooms. 1.5 baths. An east-facing kitchen and deck catch every sunrise! Large family room and den on main floor. UPSTAIRS: large primary bedroom, 2 more bedrooms, full bath.The yard: Extra-large back yard, loaded with perennials and garden features, all leading down the path to your vintage barn. Create the perfect workshop or she-shed! The neighbourhood: Doesn't get any better. Quiet street, heritage homes abound. Walk to everything in beautiful Vankleek Hill: shops, events, the library, post office, hardware store and more. Estate sale. 24 hours irrevocable on all offers. (id:19720)
RE/MAX Delta Realty
66 Woliston Crescent
Kanata (9008 - Kanata - Morgan's Grant/south March), Ontario
Welcome to 66 Woliston Crescent, a stunning 4+1 bedroom, 3.5 bathroom home in the desirable Morgan's Grant neighborhood. The living room, flooded with natural light through grand windows, boasts an open vaulted ceiling that enhances the warm and inviting ambiance. The kitchen features granite countertops, providing both style and functionality. The finished lower level offers ample space for recreation, along with an additional bedroom, making it ideal for guests or a growing family.Step outside to the fenced backyard, your private retreat perfect for gardening or relaxing on warm days. This home is conveniently located near shopping, parks, golf courses, Kanata Business Park, and five top-rated local schools(English and French). Plus, with downtown Ottawa just a 25-minute drive away, commuting is easy. This home effortlessly caters to all your needs. Explore the immersive 3D virtual tour for a detailed view of this homes layout and features. (id:19720)
One Percent Realty Ltd.
9073 County Rd 29 Road
Elizabethtown-Kitley (811 - Elizabethtown Kitley (Old Kitley) Twp), Ontario
Flooring: Vinyl, Flooring: Hardwood, Flooring: Laminate, Century farm located near Addison, on 68 acres, 4 bedrms, 2 bathrooms. Country kitchen with eating area overlooking scenic backyard & pond. Pantry/ laundry room off kitchen. Sunroom/family room with wood-burning fireplace and loft bedrm. Large lvg rm/dining rm with hardwood floors. 3-pc bath (2016) completes the main. Upstairs, 3 bedrms, and a full bath. Hi-eff furnace and central A/C (2015) . Attached single garage, plus detached garage with storage & barn. 5 ac of lush yard and garden, an artesian well, spring-fed pond, many mature fruit trees, flowering & berry bushes, & veggie gardens. Crop/hay fields are rented for 2024, Abundant apple orchard, can be reclaimed. Zoned residential-commercial rural. Along Dixie Rd, with approx. 8 acres two forest lot severances have preliminary approval by the Township. Excellent live/work opportunity awaits the right buyer! Property is prepped for Bell Fibre Optics Internet. HST IS APPLICABLE ON THE FARM LAND. (id:19720)
RE/MAX Affiliates Realty Ltd.
10090 French Settlement Road
North Dundas (708 - North Dundas (Mountain) Twp), Ontario
Flooring: Tile, Flooring: Hardwood, Flooring: Laminate, Welcome to this charming 3-bed, 2-bath detached bungalow on a spacious lot with endless possibilities! Featuring two driveway entrances and a lovely pond, you'll follow the interlock walkway to either the front door or the enclosed breezeway. Inside, the main floor has an open kitchen with granite countertops, a dining room, and a cozy living room with a wood-burning fireplace. The primary and second bedrooms, along with the main bathroom, are located on one side, while the third bedroom and an additional bathroom are on the opposite side for added privacy. The basement includes a comfortably sized bedroom, laundry room, and extra open space for your needs. The large backyard, complete with a deck and pergola, is perfect for relaxing or entertaining. A standout feature is the incredible 40x60 insulated workshop, offering plenty of space for hobbies, and an upstairs office that opens to a large balcony overlooking the backyard. Located close to all of Kemptville's amenities. (id:19720)
Century 21 Synergy Realty Inc
3f - 310 Central Park Drive
Carlington - Central Park (5304 - Central Park), Ontario
Welcome to your new home at The Broadway! This beautifully maintained one bedroom condo has private views of the park and is the perfect blend of modern sophistication and cozy comfort. This property features a good sized kitchen and open concept living space perfect for entertaining guests or enjoying a quiet night in. Located in a prime area close to restaurants, shops, public transportation, Hospitals, Experimental Farm and parks, this condo truly has it all. Don't miss your chance to make this your new home sweet home – schedule a viewing today and get ready to fall in love with The Broadway. Parking and Bike Rack Included., Flooring: Tile, Flooring: Linoleum, Flooring: Laminate (id:19720)
Fidacity Realty
7d - 310 Central Park Drive
Carlington - Central Park (5304 - Central Park), Ontario
Bright & sunny one bedroom PLUS den in sought after Central Park! The open-concept living and dining area is bright and airy, featuring large windows that flood the space with natural light. The well-appointed kitchen comes with ample cabinet space, and a breakfast bar, making it a great place to whip up your favorite meals. In-unit washer and dryer. Don't miss out on this fantastic opportunity!, Flooring: Tile, Flooring: Laminate (id:19720)
Fidacity Realty
3a - 310 Central Park Drive
Carlington - Central Park (5304 - Central Park), Ontario
Bright & sunny one bedroom PLUS den in sought after Central Park! The open-concept living and dining area is bright and airy, featuring large windows that flood the space with natural light. The well-appointed kitchen comes with ample cabinet space, and a breakfast bar, making it a great place to whip up your favorite meals. In-unit washer and dryer. Don't miss out on this fantastic opportunity!, Flooring: Tile, Flooring: Hardwood (id:19720)
Fidacity Realty
97 Osler Street
Kanata (9008 - Kanata - Morgan's Grant/south March), Ontario
Flooring: Tile, Enjoy this nearly Brand New Home featuring Minto's high quality & a transferable Tarion Warranty. Step into this stunning, residence, built with the renowned Minto quality that homeowners have trusted for years. This home comes with a comprehensive Tarion warranty, ensuring peace of mind & protection for your biggest investment. Experience modern living with cutting-edge design & construction standards that meet all your expectations for comfort & style in a new home. Designed for entertaining, the open concept main floor is perfect for hosting guests or ensuring homework if completed. The primary bedroom is a luxurious retreat featuring a stand-up shower. The fully-finished basement is a great teen-retreat or family hangout space. Peace of mind is assured as the warranty covers your new home from foundation to roof, inside & out. Ensure your family enjoys a secure & luxurious lifestyle in this pristine Minto-built home, where every detail reflects quality & comfort for years to come., Flooring: Hardwood, Flooring: Carpet Wall To Wall (id:19720)
RE/MAX Hallmark Realty Group
516 Bundoran Place
Barrhaven (7711 - Barrhaven - Half Moon Bay), Ontario
Quinn’s Pointe is only steps away from urban conveniences. Take advantage of parks, ample green space, the Minto Recreation Complex and so much more\r\nWelcome to this stunning Minto Monterey Model home, where luxury and style meet in perfect harmony. This exceptional residence boasts elegant hardwood flooring throughout the Living Room, Dining Room, and Kitchen, providing a warm and inviting atmosphere. As you enter, you’ll be greeted by designer-upgraded floor tiles in the Foyer, Powder Room, Ensuite, Bath 2, Basement Bathroom, and Laundry Room, adding a touch of sophistication to every space. The heart of the home, the kitchen, features upgraded designer cabinets and a chic backsplash, making it both functional and visually appealing. Every detail in this home has been carefully selected to offer both comfort and style, ensuring an exceptional living experience. Immediate Occupancy., Flooring: Tile, Flooring: Hardwood, Flooring: Carpet Wall To Wall (id:19720)
Royal LePage Team Realty
512 Bundoran Place
Barrhaven (7711 - Barrhaven - Half Moon Bay), Ontario
Quinn’s Pointe is only steps away from urban conveniences. Take advantage of parks, ample green space, the Minto Recreation Complex and so much more.\r\nWelcome to this stunning Minto Laguna model, a perfect blend of modern elegance and functional design. As you enter, you’ll immediately notice the rich hardwood flooring that graces the kitchen, living, and dining areas, adding a touch of sophistication and warmth. The kitchen is a chef’s dream, equipped with sleek quartz countertops that provide both style and durability. The home boasts a finished basement, offering additional living space that can be customized to suit your needs—whether as a cozy family room, home office, or play area. The primary suite includes a luxurious ensuite bathroom, while an additional well-appointed bath serves the other bedrooms. This home harmoniously combines comfort and luxury. Immediate occupancy!, Flooring: Tile, Flooring: Hardwood, Flooring: Carpet Wall To Wall (id:19720)
Royal LePage Team Realty
586 Lakeridge Drive
Orleans - Cumberland And Area (1118 - Avalon East), Ontario
Welcome to this vacant, bright and inviting end-unit townhouse, featuring 2 spacious bedrooms, each with its own private 4-piece ensuite bathroom, plus a convenient 2-piece powder room on the main level. This freshly painted home boasts a neutral color palette, perfect for any decor. The open and airy layout is filled with abundant natural light, with a front view that overlooks a picturesque park, creating a serene and scenic backdrop. Conveniently located in a central neighborhood close to schools, parks, and all amenities, it’s an ideal spot for first-time homebuyers, downsizers, or savvy investors. Plus, parking is just steps from the back entrance for added convenience. Don’t miss this fantastic opportunity!, Flooring: Linoleum, Flooring: Laminate, Flooring: Carpet Over Softwood (id:19720)
Keller Williams Integrity Realty
00 County Road 15
Merrickville-Wolford (805 - Merrickville/wolford Twp), Ontario
This private 5-acre rural lot nearby Cranberry Lake offers a picturesque country setting and is conveniently located just 8 minutes from Merrickville-Wolford and 25 minutes from Kemptville. With easy access from Highway 15, you'll be close to shopping, restaurants and schools. This lot has been previously severed, and a recent survey certificate from 2010 is available. Access is restricted to Realtors with clients who have scheduled a viewing appointment. Don’t miss out on this fantastic opportunity to own a remarkable piece of land! Note: Property lines shown in the images are approximate and HST is in addition to the purchase price. (id:19720)
Royal LePage Performance Realty
121 Charlies Lane
Greater Madawaska (542 - Greater Madawaska), Ontario
Flooring: Vinyl, Crisp air, birdsong, morning mist rising off the river, the sound of paddles breaking the water's surface. 121 Charlies Lane offers luxurious waterfront living in an idyllic blend of adventure & tranquility, and a serene escape from the 'always on' urban lifestyle. This customized bungalow with loft and walkout has been strategically situated on the woodland terrain to balance privacy, access, and illicit spectacular views. Every aspect of this home has been designed to epitomize waterfront living. Main level: foyer, powder room, living room with showstopper windows, kitchen w/eating area, 4-season sunroom, primary suite w/ensuite bathroom, galley closet & dressing area, laundry. Loft: flex space, unobstructed views. Lower level: Bedroom, bathroom, storage, utility room, garage access, family room/flex space w/access to lower patio w/hot tub. See Photo/video links. Minimum 24 HRS Irrev on offers & amendments. Assoc. fee $400/yr Snow Removal/Road. Do not visit property without an agent., Flooring: Hardwood (id:19720)
Royal LePage Team Realty
1477 Watsons Corners Road
Lanark Highlands (913 - Lanark Highlands (Lanark) Twp), Ontario
This 30-acre haven boasts mature red pine trees, creating a majestic canopy over the landscape. Diverse foliage includes maples, birch, and a variety of evergreens, adding vibrancy to the surroundings. The rolling hills lend character to the terrain, providing picturesque views and potential building sites. The property's whimsical feel invites exploration, with meandering pathways leading through the enchanting landscape. Bordered by natural ponds, the land seamlessly integrates with the water's edge, attracting local wildlife. This property is an ideal canvas for a custom home, offering a rare opportunity to own a piece of nature's masterpiece. Embrace the charm of the red pine forest, the variety of trees, and the gentle hills – a 30- acre retreat, a sanctuary of tranquility and natural beauty. (id:19720)
Royal LePage Team Realty
706 Fairline Row
Kanata (9010 - Kanata - Emerald Meadows/trailwest), Ontario
Flooring: Tile, Flooring: Hardwood, Flooring: Carpet Wall To Wall, The Minto Cohen C model. Boasting three bedrooms, this modern abode offers spacious living quarters ideal for families or those seeking ample space for guests. Every detail has been meticulously crafted, with upgrades throughout, including exquisite cabinetry and flooring that elevate the home's aesthetic appeal. A highlight of this property is the finished rec room in the basement, perfect for entertaining or unwinding after a long day. Additionally, the sleek kitchen comes fully equipped with appliances, ensuring both style and functionality. Don't miss the opportunity to make this meticulously designed house your new home. Immediate Occupancy. (id:19720)
Royal LePage Team Realty
804-806 Principale Street
The Nation (604 - Casselman), Ontario
Looking for a fantastic opportunity to build a multifamily residential project? Look no further! This fully serviced lot is a prime location for an apartment building in the rapidly growing community of Casselman! Minimal effort required to re-instate the expired permit, pay the development fees, and you're ready to start construction. Documents/plans ready for creating a 3-storey, 15-unit residential building with underground parking & elevator. Architectural plans, engineering plans, soil tests, environmental, plan of survey, and elevation survey all completed. With beautiful river views, this investment opportunity is sure to impress! Close to all major amenities, this is prime development land ready for success. Enquire about the opportunity to purchase this land together with MLS number 1383783, another prime parcel of development land in Casselman. (id:19720)
Exp Realty
7 Abbott Street S
Smiths Falls (901 - Smiths Falls), Ontario
Flooring: Mixed, Welcome to 7 Abbott St South, located in the beautiful town of Smiths Falls, just a block from the Rideau Canal! This area has so much to offer with restaurants, shopping, trails and parks. Immediate occupancy available. This home was originally a 2 bedroom home but a room on the main floor was converted to a third bedroom. The upstairs hosts the 2 other bedrooms and the full bathroom. This home has been freshened up and is ready for it's new owners. The basement is spray foam insulated, there is a natural gas furnace, metal roof, a fenced in yard with a deck and a large attached workshop/storage shed with a large loft. The enclosed front porch is great as a mudroom or for sitting out and people watching and enjoying the sunsets. The side entrance allows ease of access for bringing in the groceries to the large eat-in kitchen. Great for first time buyers, reach out and book your showing now. Seller requests 24 hour irrevocable on all Offers. (id:19720)
RE/MAX Affiliates Realty Ltd.
205 - 65 Mill Street
Mississippi Mills (911 - Almonte), Ontario
924 sq. ft. apt within the 65 Mill condo complex; an upscale renovation in downtown Almonte. Buyer has opportunity to help detail w/final finishings of interior. Roof deck option. Soaring brick walls, 3 spacious windows overlooking Naismith courtyard, storage in apt, all new construction, 2nd level bedroom & extra storage w/open catwalk, 5 appliances, c/air (heat pump). Skylight in bathroom. Located above Baker Bobs bakery w/post office, butchery, shops, garage, pub, medical services all nearby. Walking trail/bike path, parks & Mississippi less than a block away. Currently finishing renovation. Measurements approximate. Lift to be installed within common area. Almonte is noted for its natural beauty w/ several water falls, many parks, heritage buildings, numerous festivals, Canoeing, kayaking, boat launch, beach, fishing, swimming all in the Mississippi. Schedule B must be included in offers. Create a stunning and unique home for yourself! Possession 90 days., Flooring: Hardwood, Flooring: Mixed (id:19720)
RE/MAX Hallmark Realty Group







