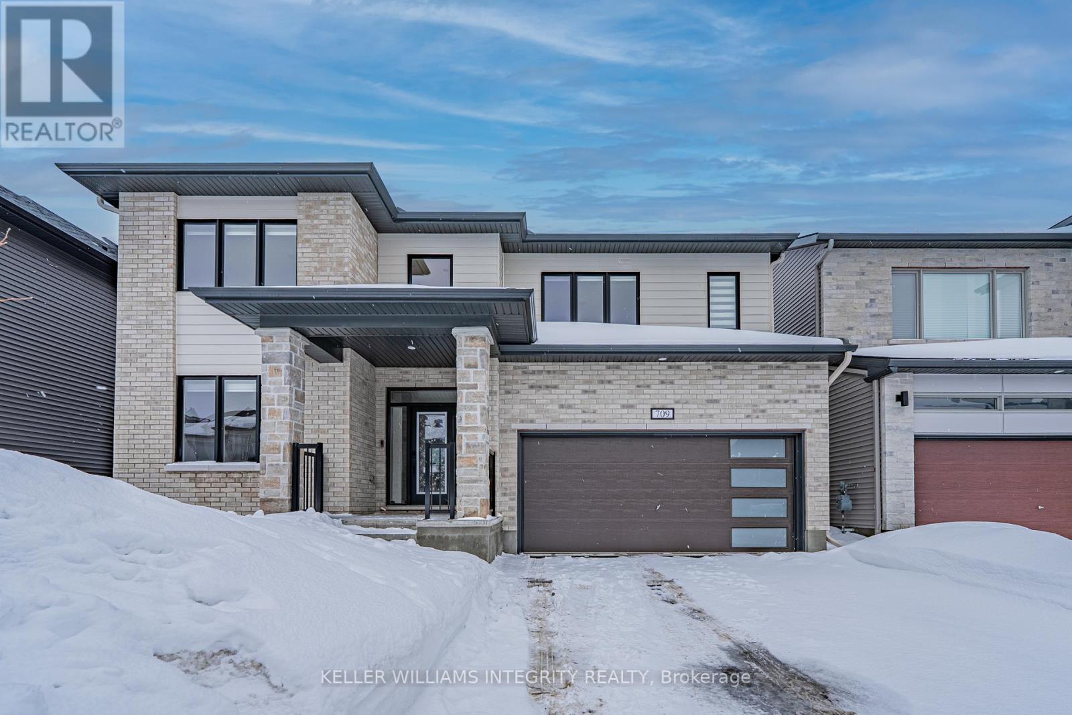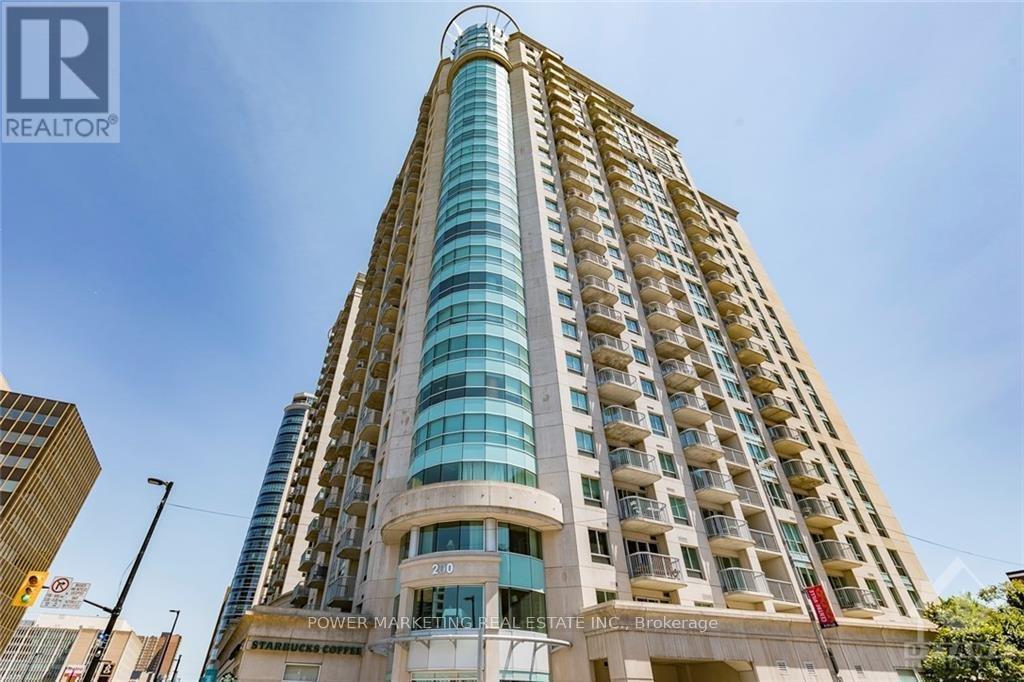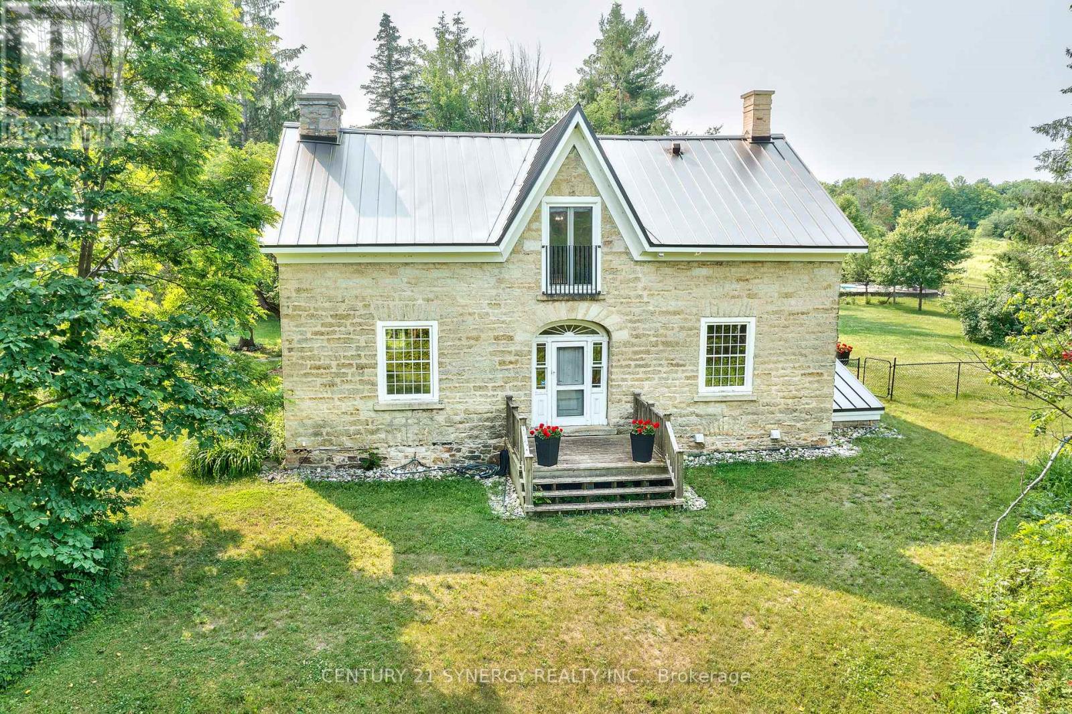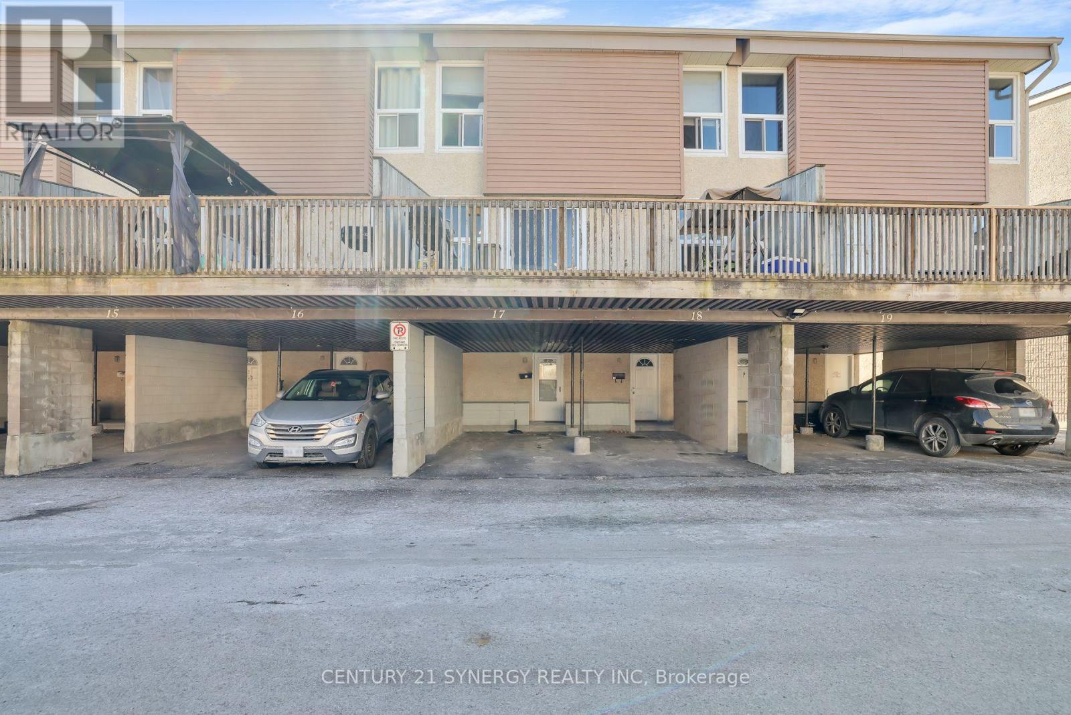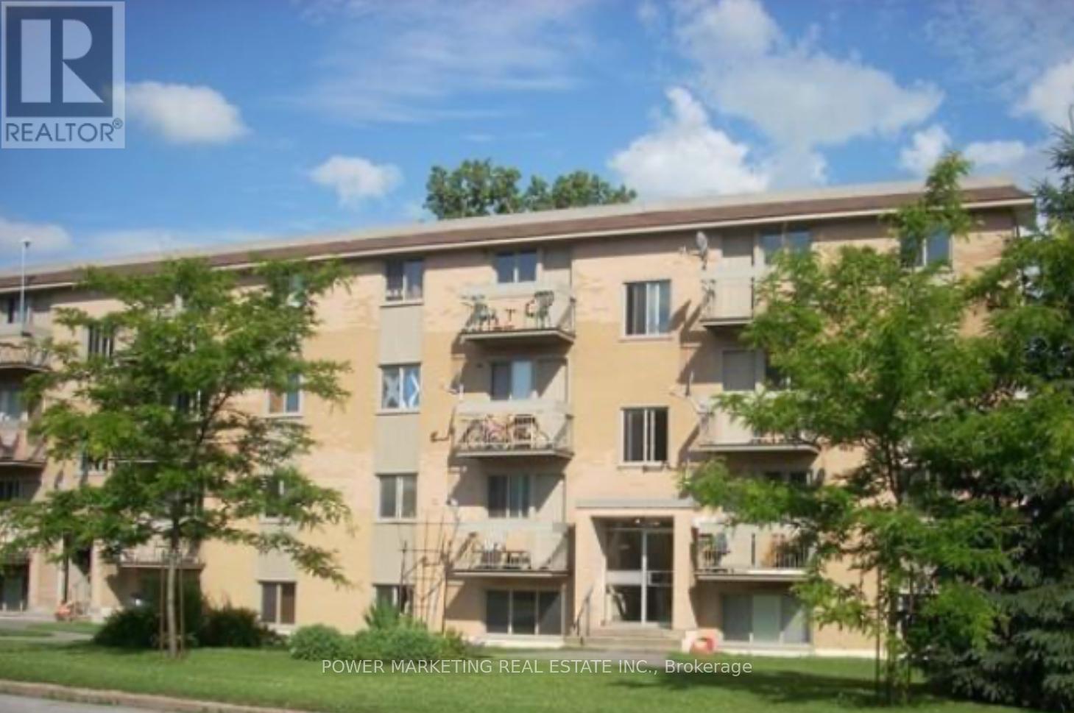Ottawa Listings
709 Fenwick Way
Ottawa, Ontario
No Rear Neighbours! Discover the epitome of luxury in this exquisite newly-built (2023) 4-bedroom, 4-bathroom residence, complete with a walkout basement in the prestigious Stonebridge community. Nestled on a quiet cul-de-sac and boasting a 46-ft premium lot that backs onto a serene golf course, this property offers unparalleled views and privacy. The ground floor features a spacious living and dining area complemented by a bright chef's kitchen and an expansive great room bathed in natural light. The state-of-the-art kitchen is equipped with new stainless steel appliances, a large island, upgraded quartz countertops, an elegant tiled backsplash, pots & pans drawers, and a butler's servery, along with a mudroom featuring a walk-in closet and a convenient powder room. The upper level houses a secluded primary suite with a walk-in closet and an ensuite bathroom. The three additional bedrooms each boast walk-in closets; two share a Jack & Jill bathroom, and one enjoys a private ensuite. A practical laundry room with a linen closet enhances functionality. The 9-feet ceiling walkout basement offers significant potential, with a spacious recreational room, an extra bedroom and bath, and ample storage space. Situated in a family-oriented neighborhood, this home ensures a blend of tranquility and accessibility to local amenities. A full Tarion Warranty is included for added peace of mind. Upgraded list attached for your review. (id:19720)
Keller Williams Integrity Realty
68 St Claire Avenue
Ottawa, Ontario
Gorgeous and meticulously maintained 4-bedroom plus loft home in popular St. Claire Gardens community. Enter the generous foyer with two hall closets, enclosed with French doors. The main floor boasts a family room, a living room with electric fireplace, and a formal dining room perfect for entertaining. The redesigned kitchen, featuring in-floor radiant heating, was professionally decorated by CPI Interiors, earning the Designer of the Year award in 2015. The oversized island seats six, and a sunroom that seamlessly integrates with the kitchen, bathed in natural sunlight from custom-engineered triple-pane windows. Two remote-controlled skylights automatically close when sensing wind or moisture. A second fireplace with a wall-mounted TV on feature stone mantle adds warmth and luxury to the space. The main floor also includes an updated powder room with a vessel sink and a mudroom entry to the oversized double garage. SONOS sound system in kitchen & pool area. The large driveway accommodates up to eight vehicles. Upstairs you will find 4 generous bedrooms and a loft area, ideal as a home office or additional living space. Primary bedroom features a walk-in closet and updated ensuite, while three secondary bedrooms include custom closet organizers. A convenient laundry closet is located on the bedroom level. The lower level offers inside access from the garage, a playroom, and a den used as a fifth bedroom. With a nearby powder room, this space is perfect for a growing family, a nanny suite, or an in-law setup. Step outside to a backyard oasis featuring a saltwater in-ground pool and professionally refinished stone patio, a second garage with a change room and bar, and a third storage/change room that could easily be converted into a sauna. Separate pergola on patio. Centrally located near Carleton University, Algonquin College, College Square, Merivale shopping, and near to 417. Furnace 2020, AC 2014, HWT 2019, Humidifier 2020, Pool heater 2015 filter 2023. (id:19720)
RE/MAX Absolute Realty Inc.
653 Persimmon Way
Ottawa, Ontario
NO REAR NEIGHBOURS! Welcome to 653 Persimmon Way, a BRAND-NEW, Glenview Homes built, never-lived-in DOUBLE GARAGE detached home situated on a 36'FT lot. This stunning property offers a perfect blend of elegance and comfort, starting with a gourmet chef's kitchen featuring extended cabinetry, sleek pot lights, and a spacious open-concept layout that flows seamlessly into the living and dining areas. The main floor boasts 9FT ceilings, hardwood flooring, upgraded HARDWOOD STAIRS with modern railings, and a cozy gas fireplace with a mantle illuminated by oversized windows that flood the space with natural light. Upstairs, you'll find four generously sized bedrooms and a convenient full laundry room. The primary suite is a private retreat, complete with a walk-in closet and a spa-inspired ensuite featuring a double vanity with quartz countertops and a luxurious executive spa shower. The FULLY FINISHED basement offers incredible flexibility, with two large windows and ample space for a playroom, home gym, or additional living area. With hardwood flooring on the main level and wall-to-wall carpet upstairs, along with thoughtful upgrades like pot lights in the kitchen and basement, this home combines style, function, and warmth. Don't miss the opportunity to own this exceptional home in a prime location schedule your viewing today! (id:19720)
Royal LePage Team Realty
1510 - 200 Rideau Street
Ottawa, Ontario
Live in luxury at The Claridge Plaza, right in the heart of the capital! Enjoy premium amenities including 24-hour concierge, indoor pool, sauna, two fitness centers, theater, party room, and outdoor terraces with BBQs. This updated executive condo features an open layout, gourmet kitchen with breakfast bar, hardwood floors, recessed lighting, primary bedroom with cheater ensuite, in-suite laundry, private balcony, and storage locker. Steps from Byward Market, cafes, restaurants, shopping, the Canal, galleries, museums, and LRT. Walking distance to Ottawa University, Parliament Hill, and the Financial District. Perfect for both homeowners and investors! (id:19720)
Power Marketing Real Estate Inc.
207 Allans Mill Road
Tay Valley, Ontario
If you love stone houses, you must see this one lovingly restored with attention to detail. This home has been a loved Airbnb site for many over the last few years. Approximately 7.6 acres if you wish to Hobby Farm. Bordered by Grants Creek, enjoy your coffee sitting on the porch watching the Blue herons, and other wildlife frolic in the creek. Enjoy the oversized, heated pool, then walk to the patio for drinks. When it gets chilly in the evening, walk into the beautiful recreation room, with high-end, large windows and doors looking over your land. The property also boasts a series of buildings that housed the post office, the blacksmith, and the wagon wheel maker. The owner has started renovating the post office, (guest house) and has a furnace and air exchanger installed. The original windows are all refurbished, board/batten & new steel for the roof in storage. This would be a magnificent executive home, with/without horses, or continue using it as a high-end rental. ** This is a linked property.** (id:19720)
Century 21 Synergy Realty Inc.
19 Mary Street
Perth, Ontario
Welcome to your dream home in one of Perth's most coveted neighborhoods! This charming two-story red brick residence, built around 1900, blends classic character with modern convenience. The elegant facade and traditional architectural details lead to a warm, inviting interior with four spacious bedrooms and 1.5 bathrooms. The highlight is the delightful back porch with large windows framing stunning views of your private backyard oasis perfect for summer gatherings or a quiet morning coffee. Additional features include a detached garage for secure parking and extra storage. Located in a desirable area, you'll enjoy easy access to local shopping, a hospital, a gym,pool, and school, making it ideal for families and professionals alike. This unique property is a rare gem in Perth's real estate market. Don't miss out schedule your viewing today and start envisioning your new life in this enchanting residence, where timeless charm meets modern living in perfect harmony and convenience!, Flooring: Hardwood, Flooring: Carpet Wall To Wall (id:19720)
Century 21 Synergy Realty Inc.
2 Chickasaw Crescent
Ottawa, Ontario
Welcome to 2 Chickasaw Crescent! This stunning 4-bedroom, 3-bathroom detached home is ideally situated on a premium corner lot, offering space and privacy for your family. Step inside to discover a beautiful, bright main floor featuring new vinyl flooring flowing seamlessly throughout the living areas. The kitchen is a joy to cook and entertain in, and even has space for a large island or eating area. The main floor family room adds a comfortable relaxation space with a cozy wood-burning fireplace that creates a warm and inviting atmosphere. Upstairs, you'll find a stylish bathroom and four generously sized bedrooms, providing ample space for family and guests. The vast primary bedroom with a three-piece ensuite and large walk-in closet is a perfect retreat to replenish yourself after a long day. The lower level recreation room is large enough to accommodate several areas for games, movies or a fitness area. Outside, the tranquil and spacious fenced backyard is your oasis, complete with an interlock patio and tasteful gardens that is perfect for outdoor gatherings or quiet evenings under the stars. This property boasts outstanding features both inside and out, making it a true gem. Enjoy easy access to Highways 416 and 417, as well as proximity to the Trans Canada trails, parks, NCC pathways, schools, restaurants, and shops. Additional highlights include a furnace installed in 2017, a partially replaced roof in 2018, and a new fence in 2018. Don't miss the opportunity to make this exceptional home yours! Some images are digitally staged. There is a 24-hour irrevocable on all offers. A quick closing is available. (id:19720)
Innovation Realty Ltd.
1987 Acoustic Way
Ottawa, Ontario
OH MARCH 30, Sunday 2-4pm. Nestled in the desirable Riverside South community, this beautifully designed home by Cardel offers modern elegance and a family-friendly location directly across from the park. Spacious foyer welcomes you to the main level that offers 9ft ceiling,, open concept kitchen is equipped with a large walk-in pantry and sleek quartz countertops, flows seamlessly to into the dining room and leads to a cozy family room. A separate flex room offers additional space for gathering. Hardwood flooring and the staircase leading to the second level that boasts a spacious primary bedroom with an oversized ensuite. Two additional bedrooms served by a 4-piece bathroom, and a convenient laundry room. A large loft with park views completes the second floor and can easily be converted into a fourth bedroom to suite your needs. This home is future ready includes an upgraded 200-amp electrical service. Close to all amenities such as schools, shopping, future LRT. (id:19720)
Home Run Realty Inc.
374 Moffat Pond Court
Ottawa, Ontario
Fantastic END UNIT townhome located at the heart of Barrhaven! This fully cleaned townhome contains three levels of living spaces with 2bed+ Den/3bath, plus a partly finished basement for extra storage. A cozy family room on the first floor leading to the FULLY FENCED backyard. Large living/dining rooms, a bright open concept kitchen with breakfast bar, two-piece bathroom, and an in-unit laundry are also conveniently located on the second floor. The stairs lead you to a Den on the third floor. A master bedroom with a walk-in closet and a three piece ensuite, another large sized bedroom and a second full bath located on this floor. The fenced backyard is perfect for a family BBQ and summer outside activities. It's in a great location with walking distance to shopping, schools, parks and public transit. Flooring: Tile, Laminate, Carpet W/W & Mixed (id:19720)
Exp Realty
17 - 3415 Uplands Drive N
Ottawa, Ontario
Welcome Home! This 3-bedroom, 2-full Bathroom home, is nestled in the heart of Hunt club, Windsor Park Village community. The open-concept floor plan of the second floor ensures a fluid transition from the living area to the dining space, kitchen and the patio, creating an inviting atmosphere perfect for entertaining or quiet relaxation. The kitchen is a chef's delight, reserved and equipped with stainless steel appliances, sleek countertop, and ample cabinetry, promising both style and efficiency. Upstairs, the bedrooms serve as private retreats, each generously sized and adorned with plush carpets, providing calmness. Wait till you see the bedroom with a skylight roof. This location presents a blend of urban convenience, with proximity to shopping centers, Schools, fine dining, and entertainment options, Public Transit plus easy access to the Air Port. This home is a perfect amalgamation of comfort, not just a residence, but a lifestyle choice. A great opportunity to express your interior creativity. Make this lovely home yours. Schedule a visit today to see what we mean. (id:19720)
Century 21 Synergy Realty Inc
1 - 960 Cartier Boulevard
Hawkesbury, Ontario
Opportunity Knox! Perfect for first-time buyers or investors, this spacious apartment features a large living room, an open-concept kitchen, and a generously sized one-bedroom. Located in a well-maintained building, you'll enjoy easy access to a shopping mall, hospital, schools, golf course, and all other essential amenities. Currently tenanted. Don't miss outcall now! (id:19720)
Power Marketing Real Estate Inc.
2546 Upper Dwyer Hill Road
Ottawa, Ontario
Welcome to this spacious 3+1 bedroom rural bungalow, perfectly situated on a large, picturesque lot with a breathtaking inground pool in the backyard - an entertainer's dream! This home offers an abundance of natural light throughout, creating a bright and welcoming atmosphere in every room. Inside, you'll find spacious living areas, with a generous master suite and two additional well-sized bedrooms. The versatile +1 bedroom can easily function as a guest room, home office, or playroom, depending on your needs. With three full bathrooms, convenience and comfort are key in this thoughtfully designed home. The large, partially finished basement is a true highlight, featuring a sauna for ultimate relaxation and a full bathroom making it the perfect space for unwinding or hosting guests. Theres plenty of room left to personalize and expand the lower level to suit your preferences. Outdoors, enjoy your private backyard oasis with a sparkling inground pool, surrounded by lush greenery and ample space for entertaining or simply enjoying the peace and quiet of rural living. Located just 20 minutes from all the amenities in Kanata, 10 minutes to the slopes in Pakenham for winter sports enthusiasts, and only 15 minutes to the charming shops, cafes, and restaurants of historic Almonte, this home offers the perfect balance of rural tranquility and convenient access to city life. Don't miss the opportunity to make this exceptional property your new home! (id:19720)
Exit Realty Matrix


