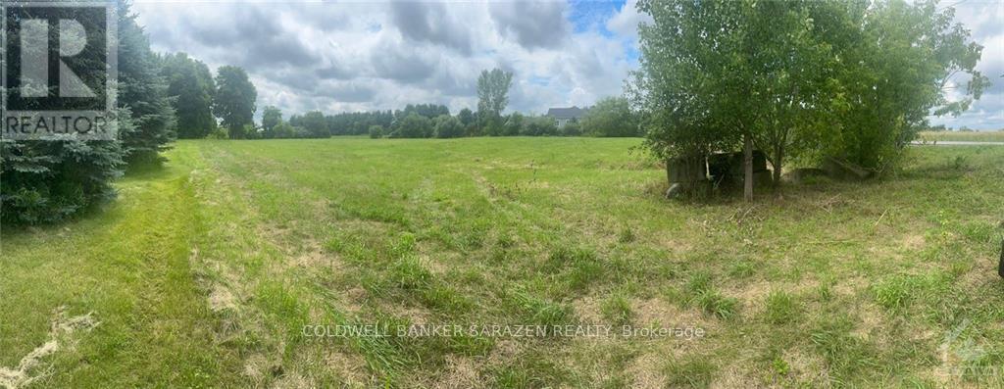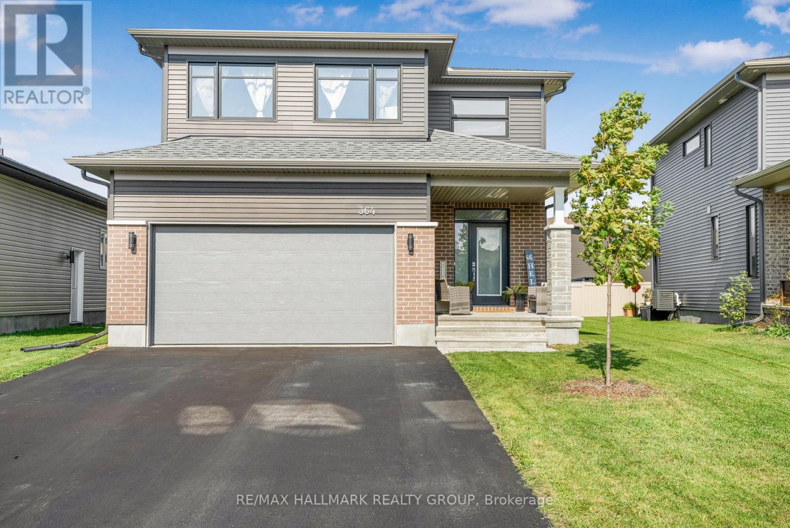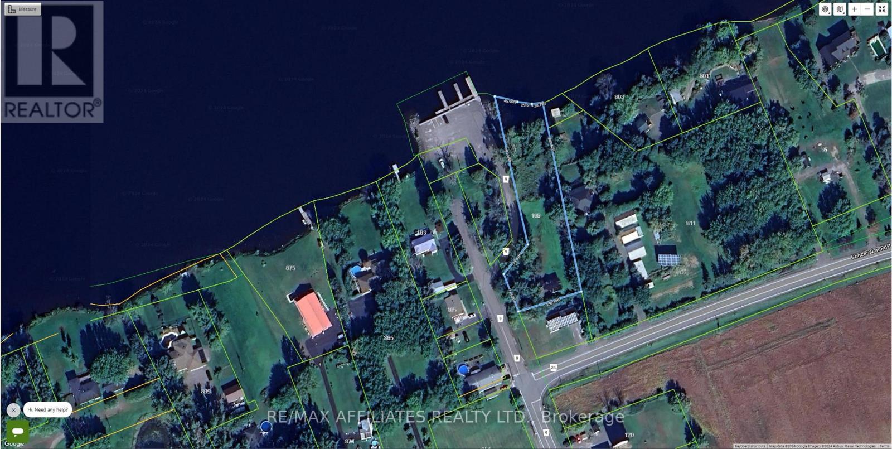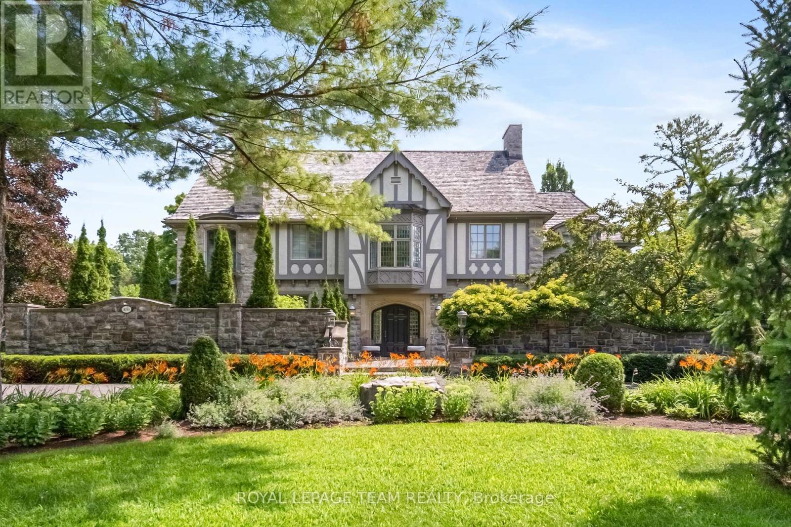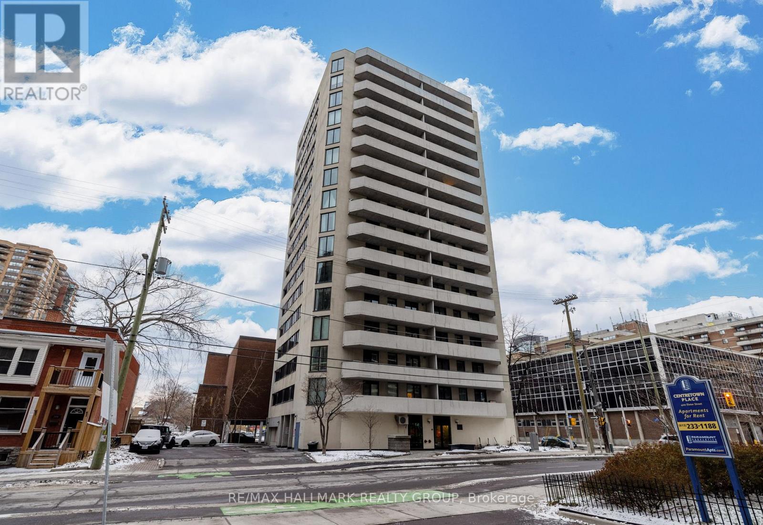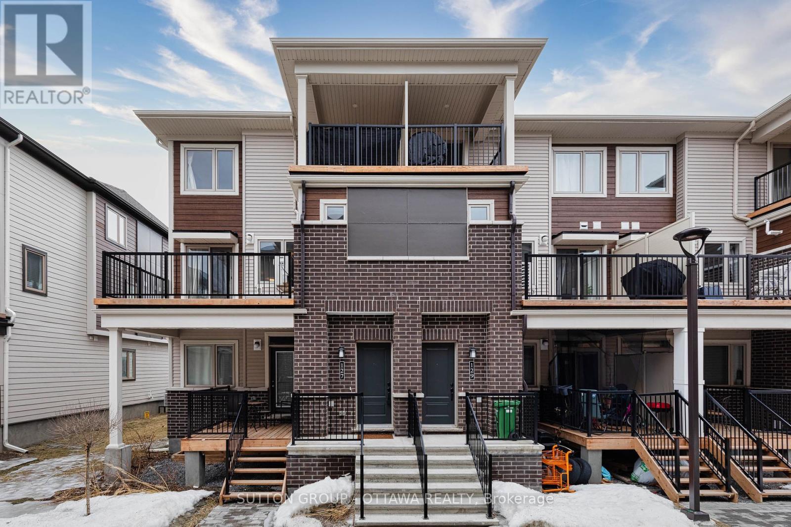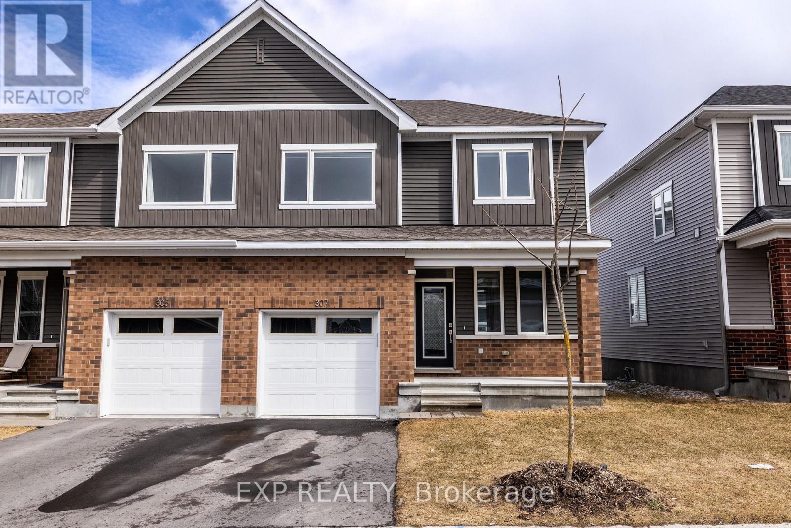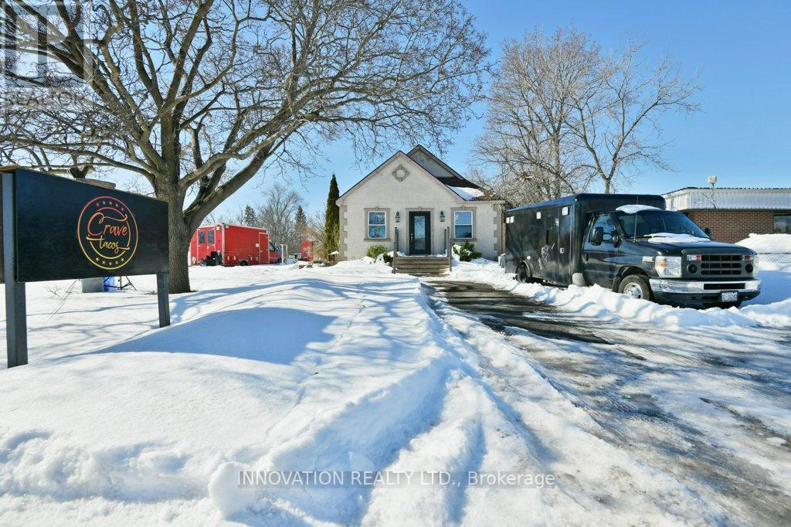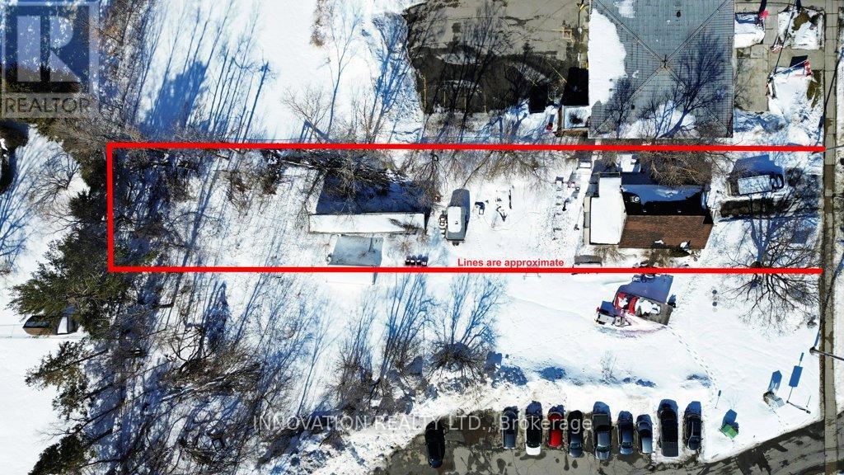Ottawa Listings
725 Route 700 Road
The Nation, Ontario
Vacant commercial land across to the new Ford distribution centre, near the shopping malls in Casselman.\r\nBeside the Casselman Veterinary Clinic. An excellent commercial property in the busiest commercial centre between Ottawa and Montreal. (id:19720)
Coldwell Banker Sarazen Realty
364 Sterling Avenue
Clarence-Rockland, Ontario
Welcome to 364 Sterling Ave. Built in 2021, this Longwood 2,197 sqft Calais model features 4 bedrooms and 3 bathrooms with a double car garage. Located walking distance from parks & schools in a prestigious & family oriented street of Morris Village while being ONLY 25 minutes from Ottawa. Main level leading to the open-concept layout featuring a stunning living room with cozy gas fireplace and welcoming dining room. The striking gourmet kitchen is outfitted with quartz countertops, ample cabinetry, stainless steel appliances and centre island with breakfast bar seating. Upper-level features a primary suite with a 3-piece ensuite; another 3 good size bedrooms; 3-piece main bathroom & a convenient laundry area. Almost fully finished lower level offering a huge recreational room, a play room that could easily be used has a bedroom & lots of storage space. Good size backyard perfect for entertaining all summer long. BOOK YOUR PRIVATE SHOWING TODAY!!! (id:19720)
RE/MAX Hallmark Realty Group
106 County Rd 9 Road
Alfred And Plantagenet, Ontario
Your Waterfront Dream Starts Here!Welcome to your very own slice of paradisean exceptional waterfront property boasting approximately 130 feet of frontage and extending 369 feet deep on an irregularly shaped lot. This peaceful retreat invites you to embrace the best of waterfront living in a setting surrounded by natures beauty.Step outside to expansive grounds that offer plenty of space for outdoor activities, relaxation, and recreation. Whether you're enjoying quiet moments beneath mature trees, hosting unforgettable gatherings, or jumping into water sports and fishing right from your doorstep, this property is a true escape.With its prime waterfront location and generous dimensions, the possibilities are endless. Renovate the existing cottage or design and build your custom dream homethe choice is yours.Dont miss this rare opportunity to create lasting memories in a serene, adventure-filled setting. Experience the magic of waterfront livingwhere every day feels like a getaway. (id:19720)
RE/MAX Affiliates Realty Ltd.
1802 - 158a Mcarthur Avenue
Ottawa, Ontario
Chateau Vanier 2 bed 1 bath CORNER UNIT condo with exceptionnal views from 18th floor of Gatineaus and Rideau River. Enjoy a glass of wine or Morning Coffee on Huge Balcony. Freshly painted, Hardwood Flooring in Living space with 9ft Ceiling. Functional Galley kitchen with lots of cabinets, Newer refrigerator and stove '23. Spacious Primary Bedroom with Ample Closet Space, and Bedroom features Custom Cabinets for extra Storage or OFFICE, Convenient in unit Locker. Perfect for retirees or investors, minutes to downtown and U OTTAWA , Grocery store across the street, Steps from Transit. Great Amenities, Walk to Rideau River where you will find Biking and Walking Paths. Cats only allowed in this building. Water included in Condo fees. Special assessment is 162.26/mo for 2025. (id:19720)
Royal LePage Performance Realty
480 Manor Avenue
Ottawa, Ontario
Ottawa's prestigious Rockcliffe Park neighborhood offers a rare opportunity to experience one of its most esteemed and historic mansions, 480 Manor Avenue. Nestled on a spacious, treed corner lot in the heart of the Old Village, this stately home was built in 1937 and combines beautiful stone, wood, glass, and copper elements, showcasing stunning architectural details throughout. The private courtyard, enclosed by a low stone wall, adds an extra layer of seclusion and old-world charm. Restored and renovated in 2016 by one of Ottawa's top design firms, this luxurious home effortlessly blends original craftsmanship with modern design. Natural light pours through expansive windows and custom treatments, while high ceilings are adorned with antique chandeliers and recessed lighting. Radiant heat ensures warmth and comfort throughout. The main floor features a sunken living room with a gas fireplace, a sophisticated dining room, a home office, and a custom kitchen with high-end appliances, including a Thermador 6-burner gas range and Sub-Zero fridge. Adjacent to the kitchen is a spacious family room, perfect for relaxing or entertaining. The second and third floors includes a luxurious primary suite offers a private balcony, two dressing rooms, and an ensuite with a steam shower and soaking tub. Five more spacious bedrooms, two spa-style bathrooms, and a second home office. Exercise from home in a large and invigorating home gym, with loads of natural light. The lower level features an entertainment room, a temperature-controlled wine cellar, hobby room and ample storage space. The property's backyard oasis is perfect for outdoor living, with patios, an inground pool, hot tub, and heated pathways leading to three outdoor sheds. Located in one of Rockcliffe Park's most tranquil enclaves, the home is within walking distance of top schools, parks, and Beechwood Village. With easy access to downtown and the Byward Market, this is an unparalleled living opportunity. (id:19720)
Royal LePage Team Realty
202 - 200 Bay Street
Ottawa, Ontario
Turnkey and maintenance free living in the heart of Ottawa - this 1 bed + den, 1 bath apartment offers an urban lifestyle surrounded by amazing amenities including restaurants, shopping, parks and pathways, public transit including the new transit system, University of Ottawa, and more! Inside you will love the open concept floor plan across the expansive living room and into the eating area and white and bright kitchen with included stainless steel appliances. The sleeping quarters offer a sizable bedroom and den with updated laminate flooring, large windows providing natural light and easy access to your 4pc rejuvenated bathroom. Don't forget about the oversized private balcony, air conditioner, and in-suite full size laundry including washer and dryer! 24 hour irrevocable. (id:19720)
RE/MAX Hallmark Realty Group
127 Anthracite
Ottawa, Ontario
This beautiful UPPER END-UNIT townhome is a true gem, perfectly located in the heart of Barrhaven! Imagine being just a short walk from Barrhaven Marketplace, beautiful parks, top-rated schools, and the scenic Jock River. Everything you need right at your doorstep! Tucked away on a quiet street, this home is bright & spacious. The main level features an open-concept living and dining area, ideal for entertaining or cozy nights in. The kitchen is both stylish and functional, boasting stainless steel appliances, upgraded cabinetry, and large side windows that floods the space with TONS of natural light! Step outside through your patio doors onto a private balcony, the perfect spot to enjoy your morning coffee or unwind after a long day. Upstairs, you'll find 3 generous bedrooms and a spacious 4-piece bathroom. Need a home office or a workout space? There's plenty of extra room to set up your perfect work-from-home station or at-home gym! (id:19720)
Sutton Group - Ottawa Realty
36 De La Rive Drive
Russell, Ontario
Stunning opportunity in one of the regions fastest growing communities just 30 minutes to downtown. This freshly painted bungalow greets you with 15 foot high cathedral ceilings. Main level features large gracious foyer leading to the more than spacious main level living room with high bright windows, fireplace and gleaming hardwood floors. Secondary main level bedroom is multi use and currently being used as a private home office. The kitchen is well laid out with plenty of cupboard space and also features a walk in pantry as well. The breakfast nook/eating area actually has room for all family members! The pass through to the dining room includes a built in desk great for a variety of uses. Spacious and private principle bedroom with a very large ensuite bath with shower and roman tub. Large walk in closet of course. The lower level again features two bedrooms and a third depending on how you wish to use the space. The family room divides the bedroom offering plenty of privacy. Very large workshop area for every tool or storage you can imagine. Sitting on a large lot in an exclusive one way in neighborhood in Embrun. As is the case in Embrun all amenities very close by. (id:19720)
Ottawa Property Group Realty Inc.
307 Canadensis Lane
Ottawa, Ontario
Welcome to this stunning 2023-built Caivan townhome, perfectly situated in the highly sought-after community of Barrhaven. Offering a modern design, upgraded features, and a functional layout, this home is ideal for families, professionals, or investors alike. Step inside to discover spacious, open-concept living, featuring a bright and airy main floor with large windows that flood the space with natural light. The contemporary kitchen boasts sleek cabinetry, stainless steel appliances, and a generous counter space, perfect for entertaining or casual dining. Upstairs, you'll find well-appointed bedrooms, including a luxurious primary suite with a walk-in closet and ensuite bath. Additional bedrooms provide ample space for family, guests, or a home office. A standout feature of this home is the fully finished basement, complete with an upgraded 3-piece bathroom, a rare and valuable addition that enhances the space for potential guest accommodations, a home gym, or a cozy entertainment area. Located just minutes from top-rated schools, parks, shopping, public transit, and all the conveniences Barrhaven has to offer, this home truly blends comfort and convenience. Don't miss this opportunity to own a beautifully upgraded townhome in one of Ottawas most desirable neighbourhoods. Book your private showing today! (id:19720)
Exp Realty
665 Pouliotte Street
Clarence-Rockland, Ontario
This cute as a button bungalow in the heart of Rockland is a deal you don't want to miss. As you walk into this beautiful home, you will find a bright eat-in kitchen with newer cabinets, lots of counter space for the chef in the family, stainless steel kitchen appliances which are included. Good size living room, 3 pce bathroom, main floor laundry room with loads of storage, large primary bedroom all on the main floor. The lower level offers large space that you can make it your own, storage and more. As you head to the backyard, you will enjoy a good size backyard perfect for entertaining friends & family. A shed is included. Minutes from coffee shops, restaurants, shopping and parks. Why rent when you could buy this home. Approx. $32,000 in upgrades over the years. HURRY, call to book your showing before it's too late. (id:19720)
RE/MAX Delta Realty
1610 Stittsville Main Street
Ottawa, Ontario
Exceptional Stittsville Main Street frontage. High traffic volume plus pedestrian traffic. 55+/- feet frontage and 289 feet deep. Adjacent to Service Ontario and Ultramar. Building upgraded and updated to commercial standards. Currently organized as a catering kitchen facility. Great to continue use or operate as a take out restaurant. Endless possibilities. Zoning allows for many uses. Continue, expand or redevelop. Extensive list of inclusions, features and updates. (id:19720)
Innovation Realty Ltd.
1610 Stittsville Main Street
Ottawa, Ontario
Exceptional Stittsville Main Street frontage. High traffic volume plus pedestrian traffic. 55+/- feet frontage and 289 feet deep. Adjacent to Service Ontario and Ultramar. Building upgraded and updated to commercial standards. Currently organized as a catering kitchen facility. Great to continue use or operate as a take out restaurant. Endless possibilities. Zoning allows for many uses. Continue, expand or redevelop. Extensive list of inclusions, features and updates. (id:19720)
Innovation Realty Ltd.


