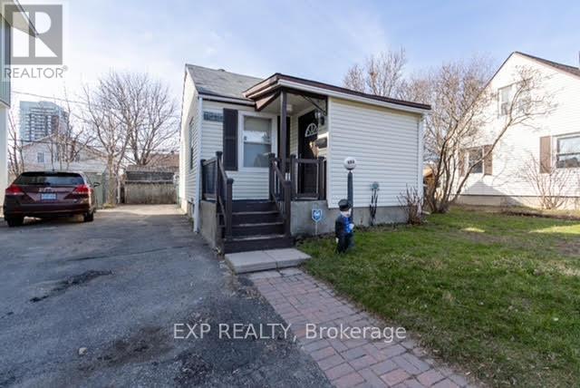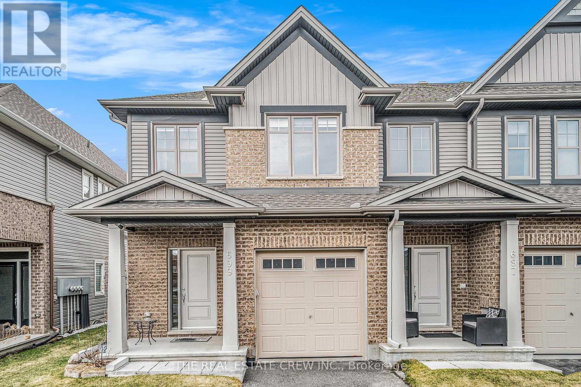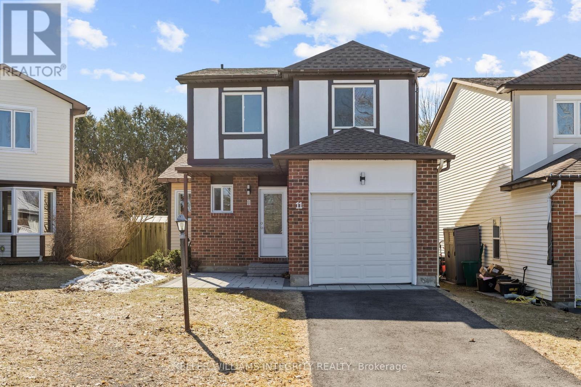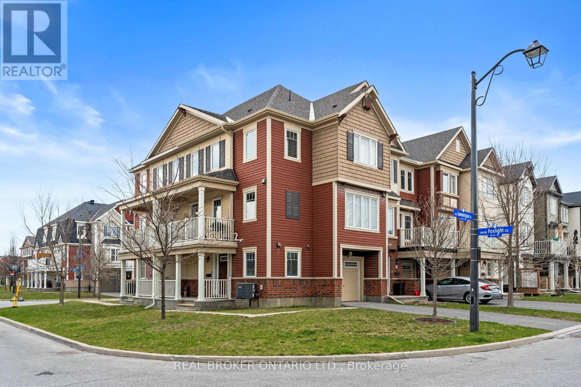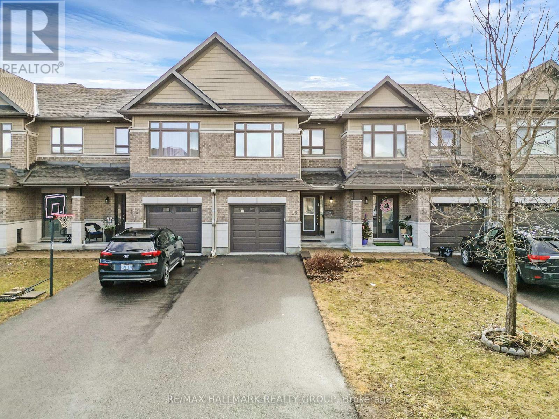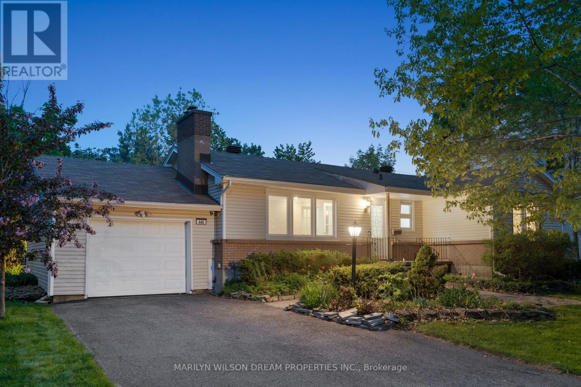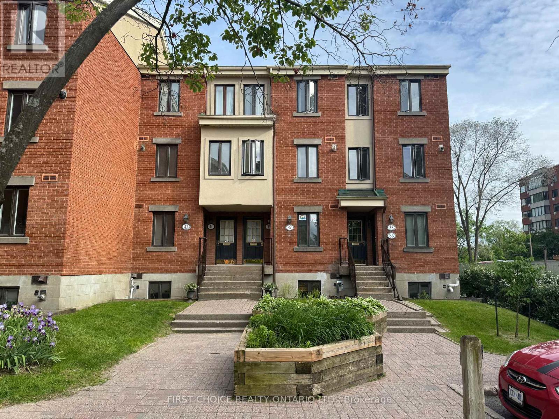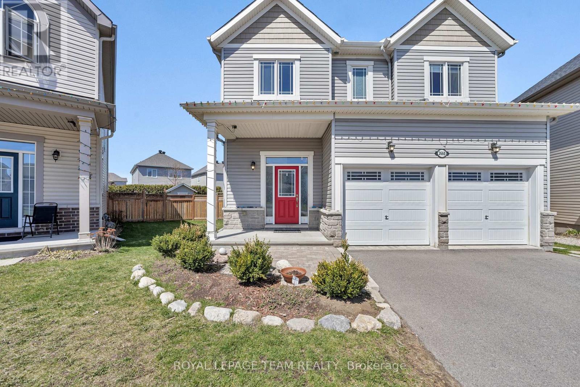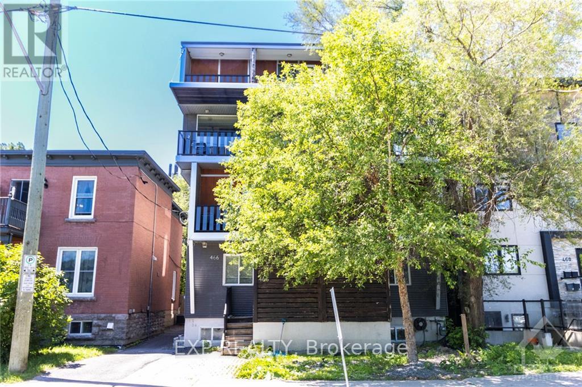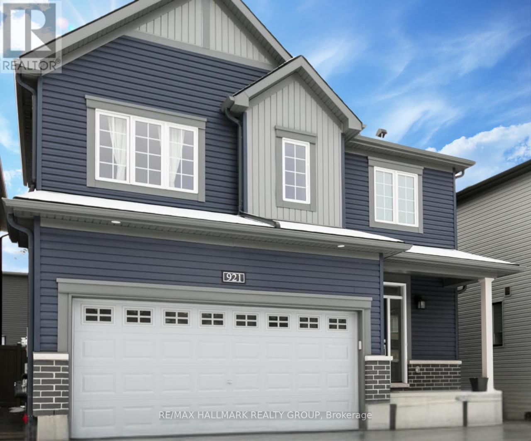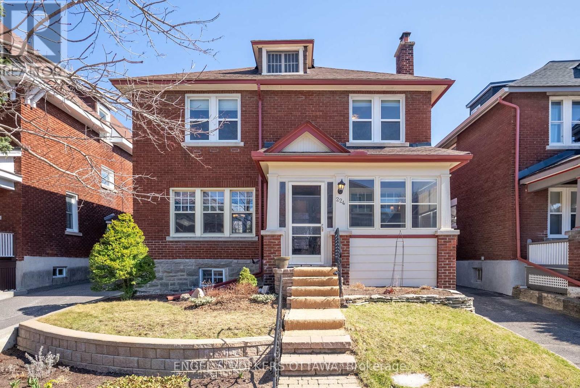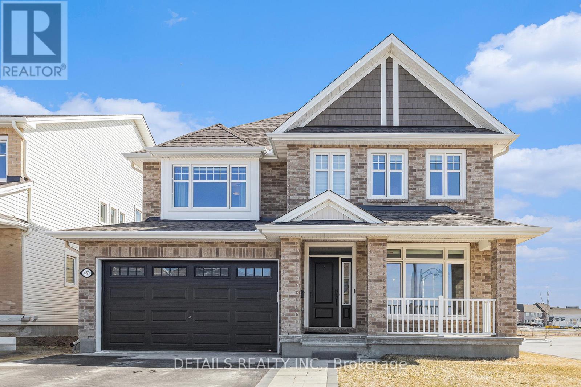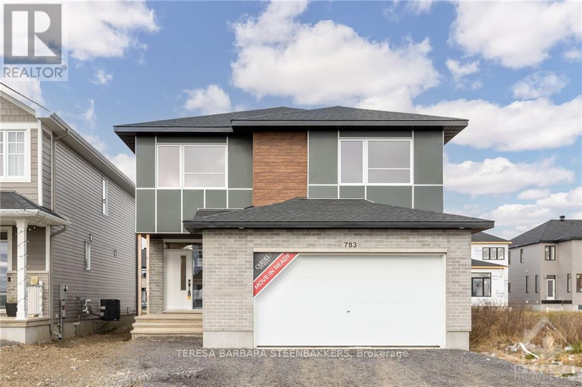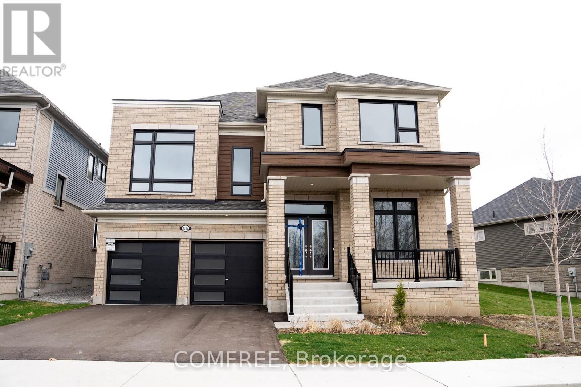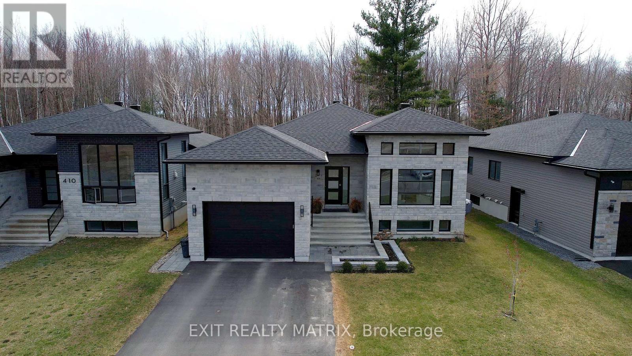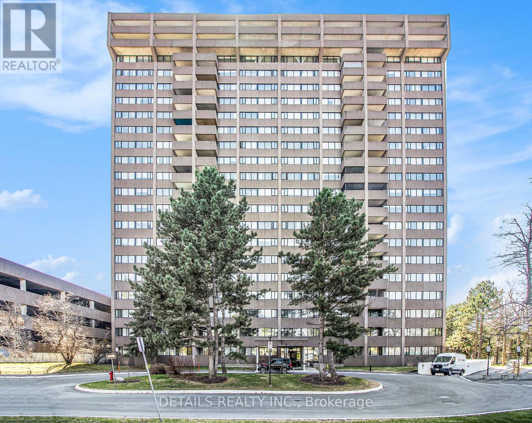Ottawa Listings
909 Beckton Heights
Ottawa, Ontario
Welcome to this stunning 4-bedroom Claridge Pinehurst model, located in the highly sought-after Westwood community. Offering 2,280 sq. ft. of beautifully designed living space above grade, plus a fully finished 575 sq. ft. basement, this home blends modern style with everyday functionality. The main floor features 9-ft ceilings, upgraded hardwood floors, and a bright open layout, including formal living and dining areas, and a gourmet kitchen with quartz countertops, stainless steel appliances, and a chimney-style hood fan. Upstairs, enjoy a spacious primary suite with a walk-in closet and luxurious 5-piece ensuite, along with three generously sized bedrooms and a convenient second-floor laundry. The finished basement offers a large recreation room and full bathroom perfect for entertaining or relaxing. Ideally situated near parks, top schools, Costco, Walmart, and Hwy 417, this home is a perfect fit for families seeking comfort, space, and convenience. (id:19720)
Home Run Realty Inc.
520 Convenire Row
Ottawa, Ontario
Welcome to this brand-new Cambridge model, a stylish 3-storey corner-unit townhouse available for rent in the sought-after Avalon West community in Orleans! Thoughtfully designed for modern living, this bright and spacious 2-bedroom, 2.5-bathroom home is perfect for professionals or small families. The open-concept kitchen features a breakfast bar, granite countertops, and stainless steel appliances, including a fridge (to be installed before occupancy), stove, dishwasher, and microwave. Enjoy a sun-filled living room with direct access to a large balcony, ideal for relaxing or hosting guests. A powder room completes the main living level. Upstairs, the private primary suite offers a 3-piece ensuite, while the second bedroom has easy access to its own 3-piece bathroom. Both bedrooms are finished with cozy carpeting. The main level includes laundry facilities and direct access to the single-car garage. Being a corner unit, this home is filled with extra windows and natural light! Conveniently located close to schools, parks, trails, shopping, and recreational facilities. Note: Some photos have been virtually staged to showcase the spaces' full potential. Window coverings and blinds will be installed before Tenant moves in. Tenant pays: Hydro, Gas, Water, Hot Water Tank Rental, Cable, Internet, and Phone. (id:19720)
Exp Realty
149 Crerar Avenue
Ottawa, Ontario
Charming single-family bungalow located in the desirable Carlington area. This home features 2 bedrooms and 1.5 bathrooms, offering comfortable living in a prime location. Just a few blocks from the hospital and steps from parks, schools, bike paths, shopping, and public transportation.Recent upgrades include a new electrical panel and brand-new flooring throughout the basement. Additional features include central air conditioning, forced-air natural gas heating, and fresh paint throughout. A perfect opportunity for first-time buyers, downsizers, or investors! (id:19720)
Exp Realty
59 Poonamalie Road
Rideau Lakes, Ontario
Nestled in a desirable neighbourhood, walking distance from Poonamalie Locks, this charming 4-bedroom, 2-bathroom home offers a perfect blend of comfort and style. Step inside and be greeted by an inviting open-concept layout, where the kitchen flows seamlessly into the dining and living areas. The kitchen boasts ample storage, a convenient pantry, and modern updated backsplashes (Spring 2025). Enjoy meals in the dining area, bathed in natural light from the large windows in the living room.The living room serves as a bright and airy hub for relaxation and gatherings. Venture downstairs to discover a finished half basement, a cozy retreat featuring a beautiful stone wall and a warm fireplace ideal for chilly evenings.Upstairs, you'll find three well-appointed bedrooms and a full bathroom. Two of these bedrooms feature tasteful accent walls, adding character to each space, and all bedrooms benefit from large windows that fill the rooms with sunshine. For added privacy, the spacious primary bedroom is situated on the opposite side of the home. This space showcases a wooden accent wall, two large windows, and a 4-piece ensuite bathroom.Outdoor living is a delight with a large front stone patio, complete with a charming wooden pergola and lovely gardens perfect for enjoying your morning coffee or entertaining guests. The backyard is partially fenced. Convenience is key with a large driveway leading to a two-car garage.Love has been poured into this home. Recent upgrades include a fresh coat of paint throughout (Spring 2025), kitchen backsplashes (Spring 2025), furnace (April 2025), basement floors (2023), a refreshed patio and pergola (Spring 2022), siding (October 2023), front pillars (April 2025), modern kitchen and dining light fixtures (Winter 2024), hot water tank (Spring 2023), and washer (2024).Don't miss the opportunity to make this well cared for, conveniently located home, yours. Listing agent is one of the owners of the home. (id:19720)
Details Realty Inc.
2 - 58 Barnstone Drive
Ottawa, Ontario
Stylish 2-Bedroom + DEN, 2-Bathroom Walkout Condo! Discover this bright and inviting corner walkout condo, with windows facing northeast, west and southwest, nestled in the heart of Chapman Mills near Strandherd and Crestland. Completely rebuilt in 2021 due to fire, this 1116 square foot, LEEDS re-build is energy efficiency certified, a modern lower level CORNER unit which offers the perfect blend of style, functionality, and convenience. Spacious Layout: A sun-filled, open-concept design with a versatile den that can easily be transformed into a third bedroom, home office, or workout space. Chef's Kitchen: Modern open concept kitchen with double-sink island with a breakfast bar, and ample space for entertaining or enjoying everyday meals. Comfortable Living Spaces: Bright Open concept living areas, including 3 above grade windows and walk out patio. Modern Bathrooms: A full bathroom featuring a large vanity and cheerful natural light, plus a powder room ideal for guests. Convenient Amenities: Walk-out Patio, In-unit laundry, central A/C. Condo Fees: include parking and building insurance. Prime Location: Perfectly situated near parks, schools, grocery stores, transit, the RCMP HQ, and Tim Horton within walking distance. Enjoy a balance of urban convenience and peaceful living in this sought-after neighborhood. Whether you're a first-time buyer, downsizer, young family, or investor, this affordable, move-in-ready home is tailored to suit a variety of lifestyle. Open House this Sunday from 2-4. Come visit! **EXTRAS** Custom window covering blinds for all above grade windows and patio doors blinds (id:19720)
Tru Realty
1508 Launay Avenue
Ottawa, Ontario
This well-maintained and freshly painted home features stylish laminate flooring on the main level, upper hallway and bedrooms, creating a modern and cohesive look. The basement offers a cozy retreat with comfortable carpeting, ideal for extra living or recreation space. The kitchen boasts ceramic tile flooring and a striking mosaic backsplash. The spacious primary bedroom includes a walk-in closet, while the two additional bedrooms are generously sized with ample closet space. Conveniently located next to Trillium Elementary School and just 2 minutes from Crown Pointe Centre, this home offers easy access to shopping, dining, and amenities. Recent updates include newly redone front yard steps and a roof replacement completed around 2018, adding curb appeal and lasting value. (id:19720)
Power Marketing Real Estate Inc.
1223a Montblanc Crescent
Russell, Ontario
Discover contemporary comfort at 1223A Montblanc's lower-level apartment, where modern design meets practical living. This brand-new residence showcases two well-appointed bedrooms, with the primary featuring a convenient walk-in closets perfect for maximizing storage space. The apartment's single four-piece bathroom offers full functionality with modern fixtures and finishes. Tech-forward amenities include pre-wired ethernet cables throughout, making it ideal for today's connected lifestyle. This energy-efficient home boasts a state-of-the-art heat pump system, eliminating water heater rental fees and keeping utility costs minimal with only hydro to consider. Individual water metering ensures you only pay for what you use. The thoughtful design and modern amenities make this lower-level apartment an excellent choice for those seeking a comfortable, efficient living space with smart features. (id:19720)
Royal LePage Performance Realty
699 Sora Way
Ottawa, Ontario
Presenting a meticulously well kept townhome in Findley Creek. This spacious home offers an inviting foyer, pot lighting, hardwood floors, big windows, open concept living/dinning a great kitchen with granite, backsplash, pantry ,SS appliances, loads of counter space and cabinets and a bright breakfast nook! The upper level boast a nice primary bedroom with sitting area, en suite bath and generous closet space, hardwood floors, laundry area and 2 more rooms complete this floor. The basement offers a rec room with fireplace, storage space and more. A great backyard awaits you and does summer days! A Great place to call home!! (id:19720)
The Real Estate Crew Inc.
22 Graham Street
Carleton Place, Ontario
Welcome to your dream home in the sought-after neighborhood of Carleton Place built by Longwood Homes! This 2726 sqft , 2018-built single home offers 4 bedrooms, 3.5 baths with a double car garage that sits on a large lot surrounded by a fenced backyard. Additional side entrance to mud room. The spacious main level boasts a 9-foot smooth ceiling, a formal dining room, living room, and family room covered by hardwood floors. This is further enhanced by pot lights, plenty of windows for abundant natural light, a delightful chef's kitchen offering an extended quartz countertop with a breakfast bar, undermount double sink, a walk-in pantry, and SS appliances. The extensive open concept great room, enhanced by a gas fireplace, is ideal for hosting and entertaining large gatherings. An elegant staircase leads to the upper level where you will find a primary bedroom, two large walk-in closets and an ensuite with double sink. The upstairs is complemented by a guest bedroom with its own 3-piece ensuite bathroom and a large walk-in closet, two additional sizable bedrooms and their own walk-in closets, plus a full bathroom and laundry. The pristine basement is awaiting your finishing touches that offers endless possibilities, includes roughed-in . Furthermore, enjoy an expansive backyard presenting tranquility, privacy, and plenty of space to relax or entertain. This amazing home is in a quiet family-oriented neighborhood; close to schools, parks, restaurants, shopping, hospital, highway 417, and leisure activities by Mississippi River. 24 hours irrevocable on all offers. (id:19720)
Exp Realty
3224 Foxhound Way
Ottawa, Ontario
Welcome to this bright and charming 3-bedroom, 3-bathroom Mattamy home, nestled on a quiet street in the heart of Barrhavens Half Moon Bay. Step into a warm and inviting main floor with rich hardwood floors and an open-concept layout. The kitchen features ample cupboard and counter space, a breakfast island, and seamless flow into the living and dining areas. Large windows flood the home with natural light, creating a bright and airy atmosphere throughout.Upstairs, the spacious primary bedroom boasts a walk-in closet and private 3-piece ensuite. Two additional bedrooms with cozy Berber carpeting and a second full bathroom complete the upper level.The fully finished basement offers a versatile bonus space perfect for relaxing, working from home, or family time. It also includes a dedicated laundry area and plenty of storage. Prime location near schools, parks, public transit, Barrhaven Marketplace, and the Minto Recreation Complex, this home is perfect for first-time buyers or anyone seeking a vibrant, family-friendly neighbourhood. (id:19720)
RE/MAX Hallmark Realty Group
11 Willowview Way
Ottawa, Ontario
Welcome to this beautifully renovated 3-bedroom detached home!! Offering modern upgrades and a prime location. Extensively updated from 2024 to 2025, this home features brand-new paving, flooring, roof, kitchen, AC, stairs, bathrooms, baseboards, basement, lighting, and fresh paint. It's truly a turn key opportunity! Step inside to a bright and open main floor, featuring laminate flooring throughout and a modern kitchen with a seamless flow into the living and dining area perfect for both everyday living and entertaining. Upstairs, you'll find three generously sized bedrooms and a stylish, updated bathroom, offering comfort and functionality. The fully finished basement provides extra living space, complete with a 3-piece bathroom with a shower enclosure, a laundry/utility room, and a large storage area. The single-car garage with inside entry adds convenience. Outside, enjoy a private backyard oasis, complete with mature greenery ideal setting for relaxation and gatherings. Located on a quiet street, this home is just a 5-minute walk to Farmboy & Starbucks and a 10-minute walk to Walmart & Cineplex, with schools, parks, public transit, and recreation nearby. Dont miss this rare opportunity! (id:19720)
Keller Williams Integrity Realty
307 - 70 Landry Street
Ottawa, Ontario
Welcome to this stunning 2-bedroom, 2-bathroom condo in the heart of Beechwood Village. This spacious 'Diefenbaker' model offers approximately 978 sq. ft. of well-designed living space with northwest-facing views and abundant natural light. Enjoy the convenience of in-unit laundry and a full suite of appliances. The open-concept living and dining area features large windows and access to a private balcony from both the living room and primary bedroom. The primary suite boasts a full ensuite bathroom, while the second bedroom and additional full bath provide flexibility for guests or a home office. Located just steps from Beechwood Village, scenic river paths, and only 5 minutes from the ByWard Market and the Queensway, this condo offers an unbeatable location. Residents enjoy access to fantastic building amenities, making it the perfect urban retreat. Water, heating and one underground parking are included in rent. Tenant only needs to pay electricity. Parking space Level 2 #89; Storage Locker Level 2 #307. Some of the pictures are virtually staged. 24 hours irrevocable for all the offers. (id:19720)
Uni Realty Group Inc
396 Daly Avenue
Ottawa, Ontario
Located in the heart of Sandy Hill, close to beautiful Strathcona Park, scenic pathways along the Rideau River, walking distance to all amenities and conveniences, and just a short commute anywhere in the city, this home is perfect for anyone wishing for abundant space without having to move to the suburbs. Situated on a large 50 by nearly 100 foot lot, the fully fenced back yard is ideal for children and pets to play, while still leaving plenty of space for the adults to enjoy! Inside, you will find all the desired old world charm, cozy Victorian features, and high ceilings that you would expect in a home of this vintage, with the added benefit of modern updates and touches throughout - the main floor primary bedroom includes an updated 3 piece en-suite, the kitchen boasts quartz countertops and stainless steel appliances, and the large family room is warm and inviting with a wood burning stove for the winter and access to the back deck for the summer - the best of all seasons! With 6 bedrooms, 3 bathrooms, plus a formal seating room, and bonus third floor den, this home is perfect for large families, diplomatic postings, or anyone needing ample space to work and entertain from home. With an additional kitchen and laundry on the second level, there is the possibility to create a huge primary retreat, or convert to a 1-2 bedroom secondary apartment to use as a separate space for guests, family, or income generating possibilities. This home has so much to offer! Book a showing today to see for yourself. (id:19720)
RE/MAX Hallmark Realty Group
395 Hatfield Crescent
Ottawa, Ontario
Versatile Bungalow with In-Law Potential and Upgrades ThroughoutThis charming bungalow offers impressive flexibility, featuring a rear addition with its own private entrance, seamlessly connected to the basement staircase an ideal space for a cozy living room, complete with a gas fireplace and a wall-mounted ductless A/C system with outdoor unit for year-round comfort. By simply closing off one wall, this area could provide direct access to the basement, where you'll find a second gas fireplace, a full bathroom, and kitchen cabinetry with accessible water (currently no sink installed), creating the perfect setup for a future in-law suite, a teenage retreat, or a private home office with its own entrance no need to go through the main house.Beyond its versatile layout, this home features a rare oversized insulated garage, a low-maintenance backyard for more time relaxing and less time working, and a newer gas hot water heating system that ensures efficient, dependable warmth not electric heating, even though the hot water radiators may give that impression. For added comfort, a second wall-mounted ductless A/C unit with outdoor system is installed in the dining area, ensuring year-round climate control on the main floor. Inside, the updated kitchen with sleek granite countertops is a chefs delight, while the covered front porch offers the perfect spot to sip your morning coffee and enjoy the welcoming neighborhood vibe.All of this is ideally located just steps from schools, parks, shopping, and transit.Homes offering this level of flexibility, comfort, and convenience rarely come to market. Book your showing today and discover the possibilities! (id:19720)
Details Realty Inc.
169 Bandelier Way
Ottawa, Ontario
NO REAR NEIGHBOURS!! Premium lot that is double the width at the back of the lot (almost 50 feet wide)! The Tahoe End model is one of Minto's best selling floor plan! The foyer is very open & airy as the front door has a glass insert & is surrounded by transom! Hardwood on the main level! The kitchen has LOTS of shaker style cabinets, subway tile backsplash, stainless appliances & plenty of counter space making it a joy to cook/bake in! Updated lighting ! A long island can seat 4 people comfortably PLUS there is a good size space for an eat in area table! Open concept living & dining room allows for many different furniture configurations! The good size primary bedroom has access to the 3 piece ensuite that has an upgraded shower! 2 good size bedrooms, the 4 piece main bath & laundry room complete the 2nd level! FULLY finished rec room with large egress window! Steps to schools, parks, transit & restaurants! (id:19720)
RE/MAX Absolute Realty Inc.
1223 Montblanc Crescent
Russell, Ontario
Welcome to an exceptional new residential offering at 1223 Montblanc, where modern living meets thoughtful design. This brand-new apartment, situated in a meticulously crafted duplex, presents an impressive living space that caters to today's sophisticated homeowner. The heart of this home features two generously proportioned bedrooms, each boasting its own walk-in closet for optimal storage and organization. The master suite elevates luxury living with a private ensuite bathroom, creating a personal sanctuary within your home. Throughout the residence, you'll find innovative features that set this property apart, including a high-efficiency heat pump system that significantly reduces utility costs. The apartment's progressive design eliminates water heater rental fees and includes separate water metering, leaving you responsible for only the hydro bill and your own water usage. Tech-savvy professionals will appreciate the forward-thinking infrastructure, with ethernet cables pre-wired throughout the space, requiring only a network switch installation in the garage to complete the smart home setup. This thoughtfully designed residence represents the perfect blend of comfort, efficiency, and modern convenience. (id:19720)
Royal LePage Performance Realty
C1 - 1061 Merivale Road
Ottawa, Ontario
Prime location on the ground floor for retail business or professional services business. Unit is approximately 260 sq ft. Great exposure from Merivale. Suitable for retail or professional services. Parking is first come first serve - no dedicated spaces. (id:19720)
Sutton Group - Ottawa Realty
769 Summergaze Street
Ottawa, Ontario
Welcome to this beautifully finished 3-storey, 3-bedroom, 1.5-bath end-unit townhome offering style, comfort, and convenience. Step inside to discover a bright, open-concept living space adorned with elegant, simple décor and a soothing neutral colour palette-perfect for any style. The modern kitchen is a chefs delight, featuring stainless steel appliances, granite countertops, and a breakfast bar ideal for casual dining or entertaining. The dining area flows seamlessly to a spacious second-level balcony-perfect for morning coffee or evening relaxation. The main floor offers a versatile office/den, laundry area, and convenient access to the attached one-car garage. Upstairs, three generous bedrooms provide plenty of space for family, guests, or a home office. Enjoy the benefits of an end unit with extra natural light and added privacy. This home is ideally located close to parks, top-rated schools, shopping, transit, and a host of other amenities-making daily living a breeze. Don't miss your chance to own this move-in-ready townhome in a highly sought-after neighbourhood. Book your showing today! (id:19720)
Real Broker Ontario Ltd.
18 Granville Avenue
Ottawa, Ontario
Set on a 50 by 95-foot lot in the heart of Westboro, 18 Granville Avenue is more than just a home it's a canvas for your dreams. Whether you're envisioning a future development or simply craving a space to grow with or downsize into, this property offers room to breathe and exciting potential for severance on a west-facing lot.Inside, the home has been thoughtfully updated, blending classic charm with modern warmth. Rich hardwood floors lead to a light-filled space where oversized windows, pot lights, and a cozy gas fireplace create an uplifting, inviting atmosphere.The kitchen is sleek and stylish, with stainless steel appliances, a gas stove, built-in features, and generous counter space that make it both functional and beautiful. Step into the back porch and you'll find a quiet retreat that opens to a generous backyard full of promise. Whether its garden parties, morning coffee, or the laughter of friends, family, and dogs at play, this yard invites a life well-lived with unmatched walkability. Upstairs, the primary bedroom offers peaceful simplicity and ample closet space, while the second bedroom is perfect for guests, a child's room, or a home office. A full bathroom completes the upper level, and a stylish powder room on the main floor adds extra convenience. And the location, it's pure Westboro. Tree-lined streets, top-rated schools, cozy cafés, vibrant local shops all just steps away. Bike to the beach, stroll to the market, or hop on transit for a quick ride downtown. 18 Granville Avenue holds your heart and your future in one of Ottawas most beloved neighbourhoods. (id:19720)
Marilyn Wilson Dream Properties Inc.
100 - 506 Gladstone Avenue
Ottawa, Ontario
FOR RENT available for May 1, 2025 and onwards is this beautiful, modern, elegant, and almost new 2 BEDROOM 1 BATHROOM UNIT IN CENTRETOWN with almost 800sqft of living space! Right in the heart of downtown at 506 Gladstone Avenue in an almost new low-rise condo building is walking distance to everything shopping, buses, Bank Street, Parliament, GoC buildings, LRT, etc. The unit features beautiful flooring throughout, stainless steel FULL SIZED appliances, and large windows. Full bath offers a glass stand shower and quartz countertops. IN UNIT laundry as well as heat pump AC/HEATING for year round comfort! Rooftop balcony will be open and available to tenants soon! Total of 13 units in the building. Safe FOB entry and well managed building! RENT INCLUDES HEAT/AC AND WATER! The tenant will be responsible to pay hydro/electricity & WIFI. Dedicated garbage room, and bike racks in the rear of the building. No parking included, however you can obtain street permits, or there are monthly lots all around the building. Non-smoking building. (id:19720)
Royal LePage Team Realty
162 Conservancy Drive
Ottawa, Ontario
Welcome to 162 Conservancy Drive in Barrhaven. An upgraded, move-in-ready single-family home offering over $44,000 in premium builder upgrades. Featuring four spacious bedrooms on the second floor, a fully finished basement with a bedroom and full bathroom, and a rare third-level rooftop loft with a massive private patio, this home truly stands out. The chef-inspired kitchen boasts quartz countertops, brand new stainless steel appliances, under-cabinet lighting, and a large island perfect for entertaining. Hardwood floors flow throughout the main level, complemented by a beautiful brick exterior for added curb appeal. Located just two minutes from Strandherd Drive, you're close to schools, parks, shopping, restaurants, and transit. No need to go all the way to Half Moon Bay to get a brand new home when everything you want is right here. Floor plans available upon request. Some pictures *Virtual staged* (id:19720)
RE/MAX Hallmark Realty Group
357 Wiffen
Ottawa, Ontario
Steps from Nature & City Conveniences! Welcome to your ideal blend of comfort, convenience, and thoughtful upgrades! This beautifully maintained 2-bedroom, 2-bathroom home offers easy access to both urban amenities and the stunning natural surroundings of the Greenbelt. Enjoy peace of mind with low utility costs, inside access garage, exterior parking spot and LOTS of visitor parking, a 2018 ROOF with 50-year SHINGLES, fresh paint, and a host of recent updates: NEW FLOORING throughout much of the home, new stone steps out front, refinished HARDWOOD in the living and dining rooms, and a cozy NATURAL GAS FIREPLACE perfect for those chilly Ottawa evenings. Stay cool and comfortable with a 2023 A/C, FURNACE, and HUMIDIFIER, and enjoy the smart convenience of a Google Nest Thermostat and central vacuum rough-in. The large, bright kitchen boasts a 2025 refrigerator and 2020 dishwasher, with lots of counter space and an eat-in area, making both meal prep and entertaining a breeze (who doesn't love a kitchen party!). With inside access to the garage, a walk-out basement, and TONS OF STORAGE SPACE, this home is as practical as it is charming. Location is everything and here, you're just a 2-minute drive to Loblaws, Canadian Tire, McDonald's, banks, restaurants, as well as a short commute to the DND Carling Campus and more. Prefer the outdoors? A large park with a SPLASH PAD is just around the corner, and with the Greenbelt nearby, NCC trails, the Trans Canada Trail, and natural escapes are always close at hand. Whether you're a first-time buyer, downsizer, or simply looking for a peaceful pocket of the city to call home, this property is not to be missed! Welcome home... (id:19720)
RE/MAX Affiliates Realty Ltd.
128 Woodhurst Crescent
Ottawa, Ontario
Welcome to 128 Woodhurst Crescent! This beautifully maintained 3-bedroom, 2.5-bath townhouse offers spacious, modern living in a great neighbourhood. The stylish kitchen features granite countertops, a walk-in pantry, and a brand-new fridge. Enjoy hardwood flooring on the main level, along with a fully fenced and interlocked backyard, ideal for entertaining or relaxing. Recent upgrades include new custom window blinds, a high-efficiency heat pump to help reduce gas costs, a brand-new humidifier, and a new washer and dryer (2023). Brand new high end Fridge (2024). Enjoy the walk-in closet and the private ensuite in the primary bedroom, and the convenience of an upstairs laundry room. With 3 parking spaces and thoughtful finishes throughout, this home delivers the perfect combination of comfort, convenience, and value. (id:19720)
RE/MAX Hallmark Realty Group
446 Thessaly Circle
Ottawa, Ontario
Live in the forest in the city! Welcome to 446 Thessaly Circle, a bungalow exuding warmth & comfort. In the heart of coveted Faircrest Heights, this exclusive property is situated on a premium tree covered 70x120 ft lot against the trails and park - providing an open & tranquil atmosphere for your family. Boasting double French doors leading towards the living & formal dining area. The wood fireplace adds a welcoming charm, while the updated kitchen features granite counters & stainless steel. Spacious primary bedroom, two additional beds and a full bath. The lower level has heated flooring & pot lighting, a rec room & a separate gym area. An additional bedroom & bath make it easy for guests to have their own private space. Easy access to the General Hospital & CHEO - this unparalleled location creates an opportunity to invest & create memories in one of the city's most desirable neighbourhoods. Grab the bikes, skis or running shoes and live the best of both worlds! (id:19720)
Marilyn Wilson Dream Properties Inc.
33 Crispin Private
Ottawa, Ontario
Welcome to this rarely available 3 bedroom end unit with 1.5 bathrooms and private back yard! Main level entrance offers a bright foyer with a closet and powder room. Open concept main level offering a spacious bright kitchen with working island breakfast bar, good counter space, wine rack, and great storage...make cooking at home and entertaining easy! Spacious dining area directly off the kitchen, wood burning fireplace, living room with large patio doors allowing direct access to fenced private back yard. Lower level offers a large size master bedroom with great closet spaces, 2 considerable sized bedrooms, and 1 full bathroom. 2 parking spaces included!! Close to transit, walking and bike paths and steps to the Ottawa River. Only minutes to downtown Ottawa! This sizeable 2 level home offers all the comforts while offering the bonus of low maintenance living! (id:19720)
First Choice Realty Ontario Ltd.
741 Principale Street
Casselman, Ontario
LOCATION! ACCESS! VISIBILITY! This unit has it all! A prime location for commercial retail/office space on the main artery in Casselman with available parking. Renovated in 2021. Currently a hair salon but can lend itself to a multitude of difference uses. Reception/waiting area, spacious hallway leading to the main area glowing with natural daylight. Room 1 used for tanning, rooms 2 and 3 used for esthetics. Utility room with washer/dryer hookup. Available front and side entrances, radiant heat floor and central vac. Business in Casselman is booming, and commercial space is limited. With an industrial park full of local businesses, a variety of Fast-Food Chains, Big Box Stores (CND Tire, Dollarama, RONA), Ford Parts Centre, No Frills, Metro, Jean Coutu, and its proximity to HWY 417 and easy commute to the Nation's Capital and Montreal Metropolis makes Casselman the place to start a new or move an existing business to. Don't delay, come be part of this strong business community TODAY! Lea$e per sq.ft. annual. (id:19720)
RE/MAX Delta Realty
2660 Tempo Drive
North Grenville, Ontario
This beautiful Hudson Model home by Glenview Homes built in 2018 boasts approx. 2,225 sq. ft. as per builders plan with numerous upgrades. Situated on a quiet, child friendly street with an oversized, pie shaped, fenced lot with NO REAR NEIGHBORS. Enjoy the view of the forest beyond! The interior floorplan is sure to please offering an open concept gourmet eat-in kitchen w/contemporary, shaker style white cabinetry, subway tile backsplash, granite counters, a huge granite island that seats 6 with double sinks, stainless steel appliances & gas range, & is open to the very inviting dining area and great room with its large picture windows & a cozy gas fireplace! Hardwood and ceramic flooring with hardwood stairs and hardwood second floor landing! Patio doors on the main level lead you to your incredible backyard oasis. The second floor primary suite includes a spacious bedroom, walk-in closet & 4 piece luxurious ensuite bath. The second, third & fourth bedrooms are all generously sized w/ a large main family bathroom. Second floor laundry room is a huge plus! The bright finished basement provides a large family room w/ picture windows, a rough in for an additional 3 piece bathroom & plenty of storage space. Thinking of moving to Kemptville or looking to upsize? Dreaming of the conveniences of being in town with the size and privacy of a country lot then look no further! This is a great family home, on a quiet, child friendly street, in a fabulous neighborhood steps to recreation, schools, trails, shops & many more amenities! All this and only 30 minutes to downtown Ottawa! (id:19720)
Royal LePage Team Realty
466 Nelson Street
Ottawa, Ontario
A great investment opportunity is available in the heart of Ottawa with this five-unit building. Units 1-3 are spacious four bedrooms, unit 4 is a 3-bed unit and the penthouse features 2 bedroom all with in-unit laundry while unit offering convenience for all tenants. The building is fully occupied and includes 1 parking space. Situated close to Rideau Centre, the University of Ottawa, parks, and numerous attractions, this property is in one of the best rental areas in the city. Don't miss out on this chance to invest in a property that promises excellent returns in a prime location. 48 Hours notice for all showings & 48 hour irrevocable on all offers. **EXTRAS** Other in expenses are HWT Rental, Snow, garbage & lawn care. See attached for complete income and expenses. Capital expenditure statement will be provided upon request. Maintenance amount on MLS is estimated at 5% of income. (id:19720)
Exp Realty
2017 Totem Ranch Road E
North Grenville, Ontario
OPEN HOUSE MAY 4TH SUNDAY-Welcome to this inviting 6-acre lot home nestled in desirable Oxford Mills. This Bright & spacious property features an open-concept Living/Dining room with hardwood flooring throughout & a cozy wood fireplace. Modern open kitchen with SS appliances, new flooring and elegant cabinetry make entertaining a breeze. Main floor features the primary bedroom with 3 pc ensuite and balcony with deck overlooking the oversized lot. 2 more large bedrooms and a 4 pc main bath complete the main floor. A gorgeous solarium addition in 2023 brings the outdoors in and extends the living space. Lower level features secondary Living with walk out to the massive backyard. Insulated flooring on the lower level. Cozy bedroom, storage/office space, and access to the double garage. See attached List of Upgrades. (id:19720)
RE/MAX Hallmark Realty Group
921 Lakeridge Drive
Ottawa, Ontario
OPEN HOUSE Sunday MAY 4th! Welcome to this beautifully designed 2023-built Minto Georgian Model, a thoughtfully crafted home offering comfort, style, and modern functionality in one of Orleans most desirable communities. With 4 spacious bedrooms and 4 well-appointed bathrooms, this home offers over 3,000 sq ft of refined living space.The main floor features rich hardwood flooring, soft natural light, and a welcoming layout that blends everyday living with effortless entertaining. The kitchen is equipped with sleek quartz countertops, quality stainless steel appliances, and contemporary cabinetry, flowing seamlessly into a warm and inviting living room with a fireplace.A formal dining area provides space for gatherings, while a versatile den and a generous mudroom add to the homes practicality. Upstairs, the primary suite offers a peaceful retreat with a large walk-in closet and a well-designed 5-piece ensuite, complete with a glass shower and soaker tub. Three additional bedrooms offer great space and storage, and a separate laundry room adds everyday convenience.The fully finished lower level expands your living options with a spacious recreation area and a full 4-piece bathideal for relaxing or hosting. Outside, the insulated double-car garage, 200 AMP service, and finished landscaping complete this quality-built home.Located close to schools, parks, and everyday amenities, this home is a perfect fit for those seeking a balance of comfort and style in a mature, family-friendly neighborhood.24-hour irrevocable on all offers. Schedule B to accompany. (id:19720)
RE/MAX Hallmark Realty Group
7359 Marcella Drive
Ottawa, Ontario
Welcome to 7359 Marcella Drive, a private 2-acre retreat in Greely on a quiet no-through-traffic street. This lovely 4-bedroom, 3-bathroom home has seen over $120,000 in upgrades, including popcorn ceiling removal ($7,000), outdoor vinyl siding w/ upgraded urethane protectant , front door replacement ($10,000), garage finishes ($9,000), renovation of primary bathroom ($15,000) with approximately an additional ($69,450) in updates throughout. Open-concept main level features hardwood floors, large windows, gas fireplace, laundry, & access to a wrap-around, partly screened-in deck. Kitchen includes white cabinetry, tiled floors, granite countertops, ample storage, & generous counter space for cooking & entertaining. Primary bedroom sits on right wing w/ ensuite & his & hers closets, while two additional bedrooms & full bathroom are on opposite side. A few steps down, walkout lower level offers family & games room w/ wall-to-wall windows, second gas fireplace, two eligible bedrooms, & a two-piece bathroom, where a tub or shower could easily be installed. Heated garage ($5000 HAWT DAWG Gas Heater for 2000 sq ft ) is a handy persons dream retreat with custom epoxy flooring ($3400). Improvements at every turn! Outside offers privacy surrounded by mature trees, no rear neighbors, firepit for evenings w/ friends. Located close to golf, walking paths, schools, & everyday amenities. "Privacy, Perfection, and Peace of Mind Where Refined Living Meets Tranquil Surroundings" ** This is a linked property.** (id:19720)
Engel & Volkers Ottawa
46 Chapelier Private
Ottawa, Ontario
Welcome to this beautifully maintained END unit bungalow, perfectly located on a quiet street. This thoughtfully designed home features 3 bedrooms, 3 full bathrooms and a rare 2-car garage, offering both space and practicality. From the moment you step through the front door, you'll appreciate the inviting layout and attention to detail. The spacious living room features soaring cathedral ceilings, a cozy gas fireplace and abundant natural light, creating an airy yet comfortable living space. A separate formal dining room is perfect for hosting dinners and special occasions. The updated eat-in kitchen is a chefs dream, complete with stainless steel appliances, stone countertops and modern white cabinetry, plus direct access to a raised deck ideal for enjoying your morning coffee or evening unwind. One of the standout features of this home is the hardwood flooring that flows throughout the entire main level no carpet anywhere offering both elegance and low-maintenance living. The primary bedroom includes a walk-in closet and a private 4-piece ensuite. A spacious second bedroom, a full 3-piece guest bath, and a large mudroom/laundry area with dual access to the garage complete the main floor. Downstairs, the fully finished lower level offers a huge third bedroom suite with its own sitting area, generous closet space, and another full 3-piece bathroom ideal for guests or multi-generational living. The expansive utility/furnace room provides ample storage. Outside, enjoy a private, fully fenced backyard perfect for relaxing, entertaining, or gardening in a peaceful and secure setting. This home is the perfect blend of comfort, style and convenience in a vibrant, low-maintenance community. Private road fee $80/monthly- includes road and common elements. (id:19720)
RE/MAX Hallmark Realty Group
1780 Plainridge Crescent
Ottawa, Ontario
Welcome to this charming 3-bedroom, 2.5-bathroom home located in the sought-after Notting Hill neighborhood of Orleans. The main floor boasts 9-foot ceilings, hardwood flooring, and an open-concept layout, seamlessly connecting the kitchen with quartz countertops, dining, and living areasperfect for both everyday living and entertaining. Upstairs, you'll find three spacious bedrooms, including a comfortable primary suite. The lower-level rec room offers additional living space, complete with a cozy fireplace, ideal for movie nights or a relaxing retreat. Step outside to enjoy the backyard deck, perfect for summer entertaining, along with a small shed for extra storage. With no front or rear neighbors, you'll love the added privacy and peaceful surroundings. This home is conveniently located within walking distance to elementary and high schools, grocery stores, coffee shops, and restaurants. Don't miss outschedule your viewing today! (id:19720)
RE/MAX Hallmark Realty Group
75 Remora Way
Ottawa, Ontario
Welcome to 75 Remora Way! Set on a premium oversized corner lot, this show-stopping Marigold Model by Mattamy in Half Moon Bay is the pinnacle of modern family living. This stunning 3 BEDROOM + LOFT , 4-bathroom detached home has been lavishly upgraded with over $100,000 in enhancements, combining luxurious finishes with functional design.The welcoming front porch and landscaped entry invite you inside to a bright, open-concept main level with oversized windows that fill the space with natural light. The heart of the home is the chef-inspired kitchen, featuring quartz countertops, a large island with breakfast bar seating, stainless steel appliances, a built-in double wall oven, countertop gas range, sleek hood fan, and modern pendant lighting. High-grade laminate floors flow seamlessly throughout the kitchen, living room, and dining area. The formal dining room offers flexibility for gatherings or a cozy sitting area.The primary bedroom offers not just one, but two closets including a spacious walk-in for your wardrobe essentials and a sleek sliding-door closet for extra storage or seasonal rotation. Style meets function with room to spare!The second and third bedrooms are spacious, with double closets, and the bonus loft area is perfect for an office, reading nook, or play zone.The professionally finished basement adds incredible versatility to the home, with a generous rec room featuring recessed lighting, modern built-in shelving, and high-quality vinyl flooring throughout. You'll also find a 3-piece bath and a flex area ideal for a home office, gym, or hobby space.Enjoy outdoor living in the fully fenced backyard retreat, featuring a stone patio, gazebo, and lush lawn. This home also offers a two-car garage with inside entry and ample parking space.Situated within walking distance to top-rated schools, parks, and the Minto Rec Centre, this home is a true gem. Dont miss your chance to make 75 Remora Way your own! (id:19720)
RE/MAX Hallmark Realty Group
2200 Winsome Terrace
Ottawa, Ontario
Discover this stunning 3-bedroom, 4-bathroom townhome, designed for modern living with a fully finished basement and upgraded flooring throughout. The spacious dining area, ideal for family gatherings, seamlessly flows into a gourmet kitchen boasting abundant storage with tall cabinets. A separate living space, bathed in ample natural, offers a bright and inviting retreat. The primary suite features an ensuite and a generous walk-in closet for ultimate comfort and organization. Step outside to a fenced backyard with elegant patio stones, perfect for outdoor entertaining. Located close to commercial/retail plaza, schools, parks, and essential amenities, this home blends comfort and unmatched convenience in one exquisite package. (id:19720)
Royal LePage Team Realty
224 Powell Avenue
Ottawa, Ontario
Welcome to 224 Powell Avenue, a 4+1 bedroom, 3-bathroom red-brick classic Glebe home. This home offers a great lifestyle in the vibrant Glebe community. Step inside to discover a screened porch, original hardwood floors and beautiful millwork from another era, high ceilings, and large windows that flood the home with natural light. The main floor boasts a formal living room with a cozy fireplace, a separate family room, and a large dining area perfect for entertaining. The kitchen has direct access to the rear yard and a convenient breakfast nook, a mix of shaker and Scandinavian-style cabinetry, and a picture frame window over the sink. Upstairs, the four bedrooms include a primary bedroom with ample closet space, accompanied by three additional bedrooms and an updated 4-piece bathroom. This property has two hydro meters and a finished basement with both a side entrance and a separate direct egress to the backyard. The versatile main recreation room, lower-level bedroom, 3-piece bathroom, rough-in for a kitchen, and dedicated storage area with a newer washer and dryer has great potential to be an in-law suite. The landscaped backyard offers a spacious interlock patio that wraps around the rear of the home, providing multiple seating areas ideal for dining al fresco or enjoying the sun with mature trees, perennial gardens, and thoughtfully maintained beds. The long laneway offers space for up to four vehicles, and the detached garage can fit one more or can be used as additional storage or a workshop. Just steps from the Rideau Canal, TD Place, and vibrant Bank Street, you'll enjoy boutique shopping, cozy cafés, and top-rated restaurants. With excellent schools, parks, and public transit nearby, this is a community that is perfect for families, professionals, and anyone seeking the best of city living. (id:19720)
Engel & Volkers Ottawa
480 Famille Laporte Avenue
Ottawa, Ontario
Welcome to 480 Famille-Laporte Ave, where elegance, comfort, and design come together in perfect harmony. This better-than-new Tamarack Oxford offers over 3,550 sq. ft. of impeccably finished living space on a premium oversized corner lot, thoughtfully positioned to face south flooding the home with natural light from sunrise to sunset. From the moment you step inside, youll be captivated by the grandeur and warmth. Soaring with natural light, wrapped in rich hardwood floors, and accented with custom pot lighting, this home exudes modern sophistication and timeless charm. The main floor is designed for both refined entertaining and effortless everyday living. Host in the formal living and dining rooms, then flow into the chefs dream kitchen, complete with waterfall quartz countertops, quartz backsplash, upgraded ceiling-height cabinetry, black stainless appliances, and an oversized island made for gathering. A custom coffee station and walk-in pantry add both function and flair. Unwind in the stunning family room, or retreat to the main floor office a peaceful space perfect for work or relaxation. Upstairs, youll find four expansive bedrooms, including two with ensuites, plus a full bath and a stylish, sunlit laundry room. The primary suite is a true retreat, featuring his & hers closets and a spa-inspired 5-piece ensuite with a standalone soaker tub and designer finishes. The fully finished basement offers even more: two additional bedrooms, a recreation area, gym/flex space, office nook, a full bath, and generous storage. The fully fenced backyard offers a private oasis perfect for family gatherings, summer barbecues, outdoor play, or simply relaxing in total peace of mind. A space designed for everyone to enjoy. Every inch of this home has been masterfully crafted to elevate your lifestyle. Sun-soaked, spacious, and simply stunning this is the one you've been waiting for. Open house this Sunday May 4th from 2-4pm. (id:19720)
Details Realty Inc.
1 - 190 Forward Avenue
Ottawa, Ontario
Hintonburg, Mechanicsville, Parkdale Market or Ottawa West, call it what you want! If you want to be in the heart of the action, this is it. Steps to Ottawas best coffee shops, restaurants, shops, amenities, LRT, bike paths and so much more. This newer build, low rise condo, will not, can not disappoint. Tastefully appointed with open, functional space. 2 bed, 3 bath, parking and filled with natural light. The pictures tell the story, the only one missing is YOU! (id:19720)
RE/MAX Hallmark Lafontaine Realty
783 Kenny Gordon Avenue
Ottawa, Ontario
Brand new true 4 BR home with some interior images provided are of a similar model. This property features designer picked finishes, 3 Brand new appliances are now included plus construction upgrades. Home offers a main floor flex room with a door that could office, bedroom or more specific to your needs.Designer finishes incl upgraded hardwood & tiling, kit cabinetry/hardware,quartz c/top, kit faucet, st.steel hood fan & bsmt stairs are fully finished down to the lower level.Construction upgrades incl smooth (not popcorn)ceilings on main flr, extra upper windows in Dining Rm, side windows in Family & laundry RMs as well as 3 pce bsmt rough in. Decorated model home available for viewing, some photos used are noted as not being subj property,see floor plan attached for layout of subj property.Current taxes are land only,property to be reassessed after closing. Offers to be communicated during reg. business hrs pls, 24 hr irrev. HST is incl in sales price., Flooring: Hardwood, Flooring: Carpet Wall To Wall (id:19720)
Teresa Barbara Steenbakkers
1403 - 445 Laurier Avenue W
Ottawa, Ontario
This fully furnished 1-bedroom corner suite offers 655 sq ft of thoughtfully designed living space, featuring an open-concept layout and stunning floor-to-ceiling, wall-to-wall windows that fill the home with natural light. The kitchen is equipped with granite countertops, and the living/dining areas are enhanced by hardwood flooring. The spacious primary bedroom easily accommodates a desk and offers generous closet space. Enjoy the convenience of in-suite laundry, an underground parking spot, and a dedicated storage locker. An ideal pied-à-terre for professionals working downtown, or anyone seeking a stylish and low-maintenance city retreat. Exceptional value in a prime location! Steps from Parliament Hill, the Bank of Canada, World Exchange Plaza, Lyon Street LRT, and an array of cafés, restaurants, and boutique shops. Can be sold fully furnished! (id:19720)
The Agency Ottawa
8 Pineglen Crescent
Ottawa, Ontario
Rare Opportunity on Pineglen Crescent! Located in one of Ottawa's most sought-after neighbourhoods, this charming property sits on just over half an acre, offering the perfect balance of lifestyle, space, and future potential. Ideal for downsizers seeking more land, families looking to grow, or developers wanting to create a custom home, this property is full of opportunity. The existing home features three bedrooms plus an office, with the potential to add more bedrooms in the basement. Major updates include a new four-bedroom septic system (2020), new attic insulation (2020), water softener/triple osmosis water system, upgraded 200-amp electrical service (2020), a new furnace (2024), and a new water pressure tank (2025). The detached garage currently has a single door but can be easily converted into a double-door garage to accommodate two cars, and includes an attached workshop for additional storage or hobbies. The fully fenced yard, surrounded by mature trees, offers exceptional privacy. Enjoy a true community setting with neighbourhood tennis courts, parks, and walking trails just steps away. Conveniently located minutes from Merivale Road shops, restaurants, and services, with downtown Ottawa and the airport both within a 15-minute drive.A rare offering of space, convenience, and an incredible lifestyle, live comfortably today or bring your vision to life! (id:19720)
Engel & Volkers Ottawa
1026 Denton Drive
Cobourg, Ontario
**Brand New, Never Lived-In, Detached Home | Over 3,000 Sqft | Premium Lot** Welcome to this elegant and expansive 4+1 bedroom, 3.5 bathroom detached home, beautifully situated on a premium north-facing lot (84ft x 111ft) atop a hill. Enjoy abundant natural sunlight, enhanced privacy from rear neighbors, and captivating views. Main Floor Highlights: Bright and airy Living Room with soaring open-to-above ceiling. Formal Dining Room with a dedicated Servery. Upgraded Kitchen with Breakfast Area, ideal for family gatherings Cozy yet spacious Family Room perfect for relaxing Private Den with high ceilings perfect for a home office Architectural touches such as Plant Ledge and Art Niche. Second Floor:4 generously sized Bedrooms and 3 Bathrooms, including a luxurious Primary Suite. Convenient Second-Floor Laundry Room. Basement: 9ft ceiling height Rough-in for a 3-piece bathroom Large window for natural light Ideal for customization and future living space. This home offers both timeless elegance and practical comfort perfect for families seeking space, privacy, and luxury. (id:19720)
Comfree
406 Dore Street
Casselman, Ontario
OPEN HOUSE Saturday May 3, 10-12pm. Welcome to this beautifully appointed, modern bungalow offering the perfect blend of luxury and functionality. Featuring an attached garage with pristine epoxy flooring and a second entrance, this home is ideal for creating an in-law suite or secondary dwelling perfect for multigenerational living or added rental income. Step inside to discover 2 spacious bedrooms on the main level, including a primary suite with a private ensuite and 3 additional bedrooms on the fully finished lower level, providing ample space for family or guests. Enjoy premium features throughout, including a central vacuum system, reverse osmosis water filtration and a GenerLink connector for peace of mind. The outdoor space is an entertainers dream, boasting a private, fully fenced yard and natural gas BBQ connection. Every detail has been thoughtfully curated to offer modern comfort and timeless elegance. Don't miss your chance to own this one-of-a-kind property that perfectly balances privacy, luxury, and versatility. (id:19720)
Exit Realty Matrix
10 Garrison Street N
Ottawa, Ontario
Attention all developers and investors... are you looking for a lucrative opportunity? Unlock the possibilities of this 10 unit development project very close to the new LRT in Wellington Village.The project is for a 10 unit which features 6-1 bedroom and 4-2 bedroom units in the very desireable rental area of Ottawa West. This 50 by 100 lot is now zoned R4UC and is steps to all the restaurants and shops that Westboro has to offer. Renderings are included in the attachments. Buyers are responsible for conducting due diligence regarding building permit requirements.On the property, there is currently a cute 2 bedroom house which has a living and dining room combined, a galley kitchen, a bath ,2 bedrooms upstairs and hardwood floors.Dont miss this exceptional opportunity to invest in a prime location with strong rental demand! Vacant Land with a small 2 bedroom house. (id:19720)
Details Realty Inc.
803 - 3360 Southgate Road
Ottawa, Ontario
Welcome to 3360 Southgate Road, Unit 803 a sun-filled, carpet-free residence that seamlessly blends comfort and functionality. This beautifully maintained unit features classic parquet and tile flooring, an upgraded kitchen and bathroom, and the added convenience of in-suite laundry. Step onto your private covered balcony and take in panoramic views from the 8th floor the perfect place to relax and unwind. For year-round comfort, a brand-new PTAC heating and cooling system (valued at over $7,000) will be installed prior to closing, complete with a 6-year warranty for added peace of mind. Enjoy low condo fees ($541.20/month), which include all utilities and access to premium amenities such as an outdoor pool, sauna, guest suite, and more. Pride of ownership is evident throughout, with meticulous care from the current owner. Additional features include secure underground parking and a private storage locker for your convenience. Whether youre a first-time buyer, investor, or looking to downsize, this move-in-ready home checks all the boxes. Dont miss out book your private showing today! (id:19720)
Details Realty Inc.
36 Harrison Street
Ottawa, Ontario
OPEN HOUSE Sunday, May 4th, 2 to 4 pm - Welcome to 36 Harrison Street, a lovely bungalow in the sought-after Leslie Park community. This 3-bedroom, 2-bathroom home has been owned and meticulously maintained by the same family for 54 years and it shows in every thoughtful detail. Just a block from the local park which offers a skating rink in winter, a splash pad & playground in summer, this home blends comfort and convenience. You'll be drawn in by the attractive curb appeal, with its classic stone & brick exterior and a welcoming flagstone walkway. Step inside to an L-shaped living/dining room featuring a cozy gas fireplace with tile surround and a large bay window. Through elegant French doors, youll find a bright and airy solarium with vaulted ceilings and an abundance of windows. Adjacent is the spacious kitchen, beautifully updated, complete with a new fridge (2021). Patio doors from the solarium open to a two-tiered deck overlooking a private backyard. The main level features strip oak hardwood flooring throughout, three well-proportioned bedrooms, updated four-piece bath, and linen closet. Just a few steps down from the kitchen is a landing with a closet and backyard access. Downstairs, the finished basement boasts a fantastic rec room with a second gas fireplace, wet bar, and built-in entertainment area, ideal for hosting friends & family. This level also includes a 3-piece bath, den, laundry room with new washer & dryer (2024), a cedar-lined closet, cold storage, and utility/workshop area. The hedged backyard offers a peaceful retreat, featuring an interlock patio, vegetable garden, shed, and a remarkable detached building, perfect as a workshop, studio, or gardeners haven. Enjoy summer days on the deck under the two 10 foot roll-out awnings. Additional highlights: underground sprinkler system, 200 amp service, central vac, upgraded insulation, updated windows. Roof 2013; HWT (owned) 2009; Furnace 2013 & A/C 1990. 24 hour irrevocable on offers. (id:19720)
Royal LePage Team Realty
81 O'donovan Drive
Carleton Place, Ontario
Welcome to this beautiful 2023-built Patten townhome, offering 3 bedrooms, 4 bathrooms, & an airy, open-concept design ideally located just steps from the Mississippi River & close to everything you need! At the heart of the home, the sleek kitchen features a large island, ample cabinet storage, white stone countertops, & stainless steel appliances, with matching upgraded counters carried through to all bathrooms for a cohesive, upscale finish. Gather around the cozy gas fireplace in the sun-filled living room, framed by large windows that flood the space with natural light. Upstairs, the spacious primary bedroom offers a walk-in closet & gorgeous double-sink ensuite, complemented by upper-level laundry for everyday convenience, plus two sunlit & inviting bedrooms & another 4-piece main bathroom perfect for family living or hosting guests. The finished basement provides extra living space & plenty of storage, while the newly fenced backyard with no direct rear neighbors ensures privacy & a peaceful place to relax. Located close to schools, parks, waterfront trails, shopping, restaurants, & the vibrant, historic downtown scene - this home perfectly blends modern style with an unbeatable location. Move-in ready & waiting for you to come experience riverside living at its finest! (id:19720)
Keller Williams Integrity Realty
24 Ellery Crescent
Ottawa, Ontario
OPEN HOUSE Sunday, May 4th, 2 to 4 pm - Welcome to 24 Ellery Crescent, a charming 3-bedroom, 1.5-bathroom bungalow nestled in the heart of Lynwood Village. Lovingly cared for by the same owner for 38 years, this home sits on a quiet, family-friendly street and offers a unique and versatile layout. Step inside to discover a thoughtfully designed main floor featuring a spacious family room addition with a vaulted ceiling and direct access to the lovely landscaped backyard. The L-shaped living and dining area is anchored by a cozy gas fireplace and a large bow window, flooding the space with natural light. Adjacent is the kitchen, which boasts generous counter and cupboard space, plus room for a breakfast table. All three bedrooms are well-proportioned, and the updated four-piece bathroom is complemented by two linen closets, one in the hall and one conveniently located in the bathroom. Strip oak hardwood flooring runs throughout most of the main level, much of it protected under carpet and never exposed. The lower level offers exceptional potential with a laundry room, a large room partly finished with drywall, ideal for a future recreation space, plus a substantial utility/storage/workshop area complete with built-in shelving. Step outside to enjoy the private backyard, fenced on three sides, with a deck, perfect for entertaining, along with a storage shed for added convenience. Updates include: Roof (2018); Hot Water Tank (2023, rented); Furnace (2009); A/C (2012); Windows; Doors. Just steps from Entrance Pool, the NCC Greenbelt with miles of walking and biking trails, and within walking distance to shops, restaurants, and all the amenities of Bells Corners. Quick closing is available. Please allow 24 hours irrevocable on all offers. (id:19720)
Royal LePage Team Realty




