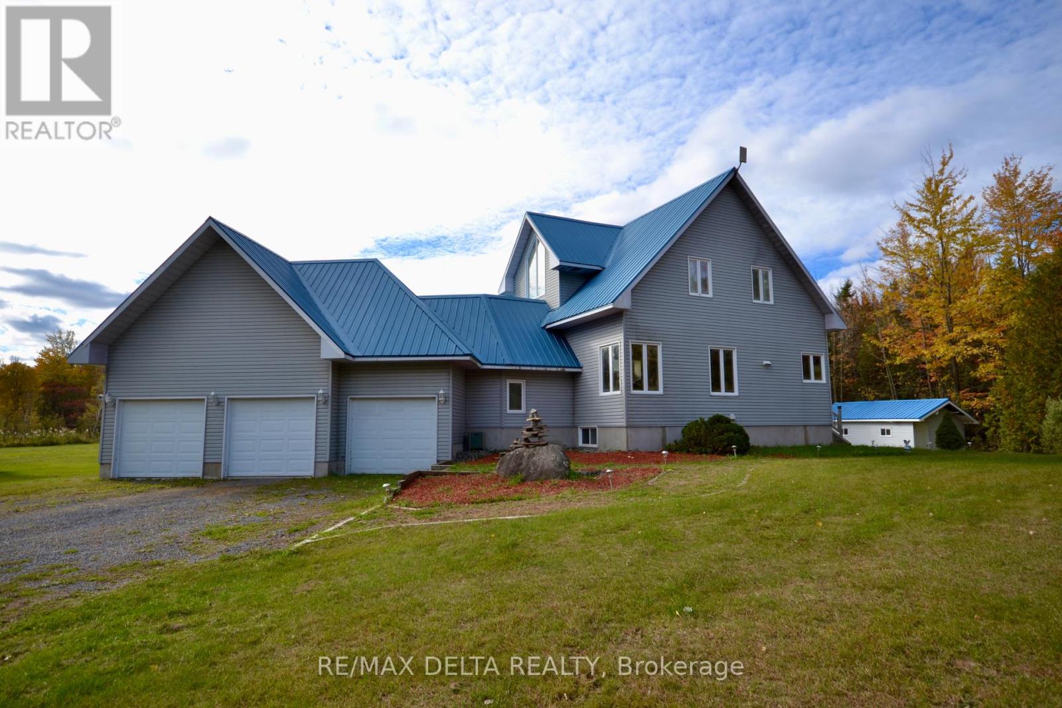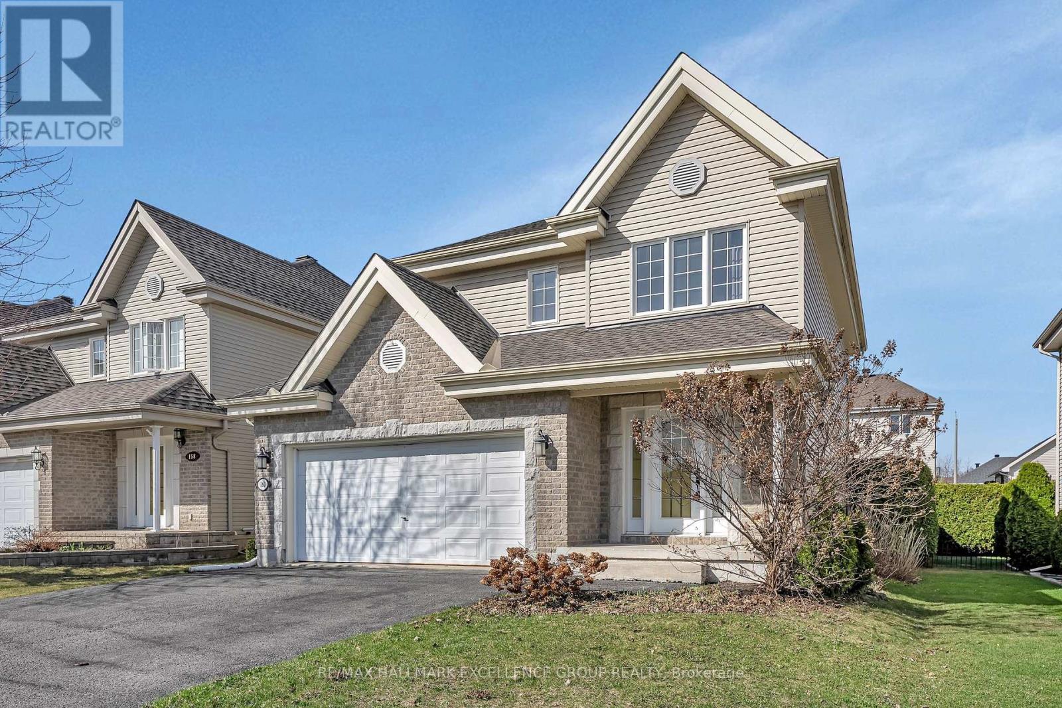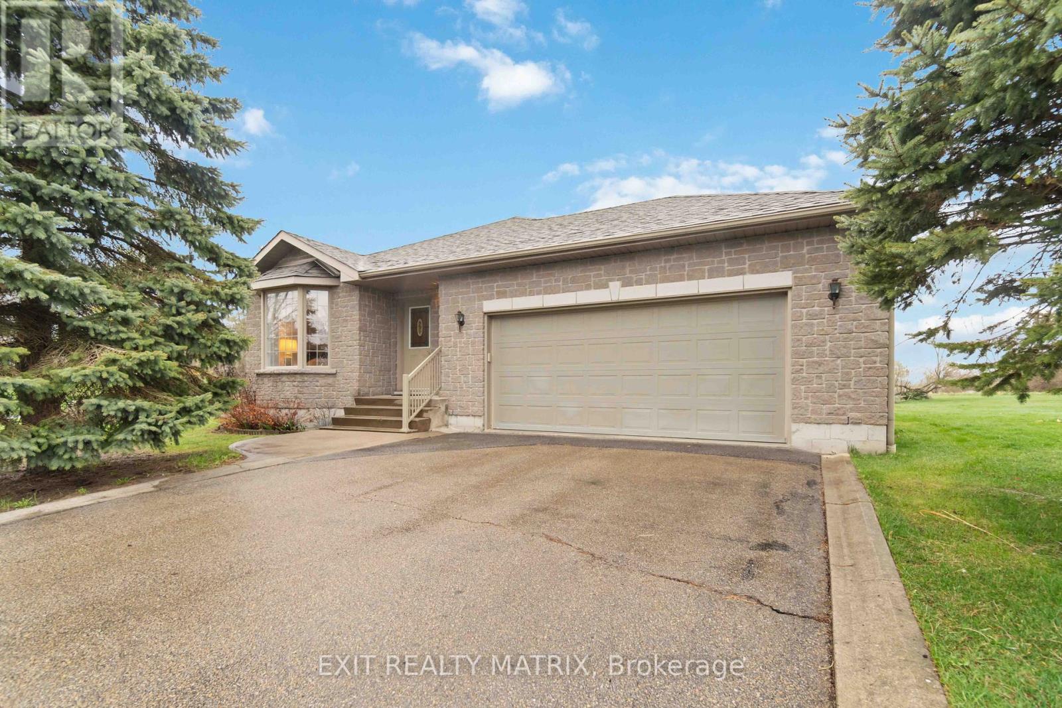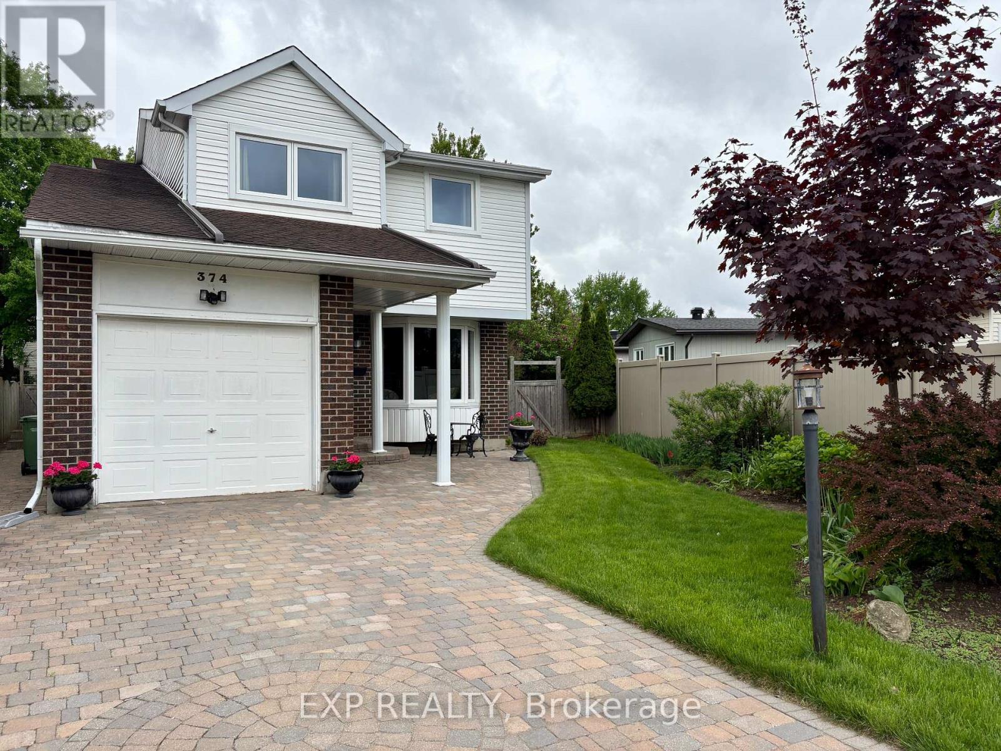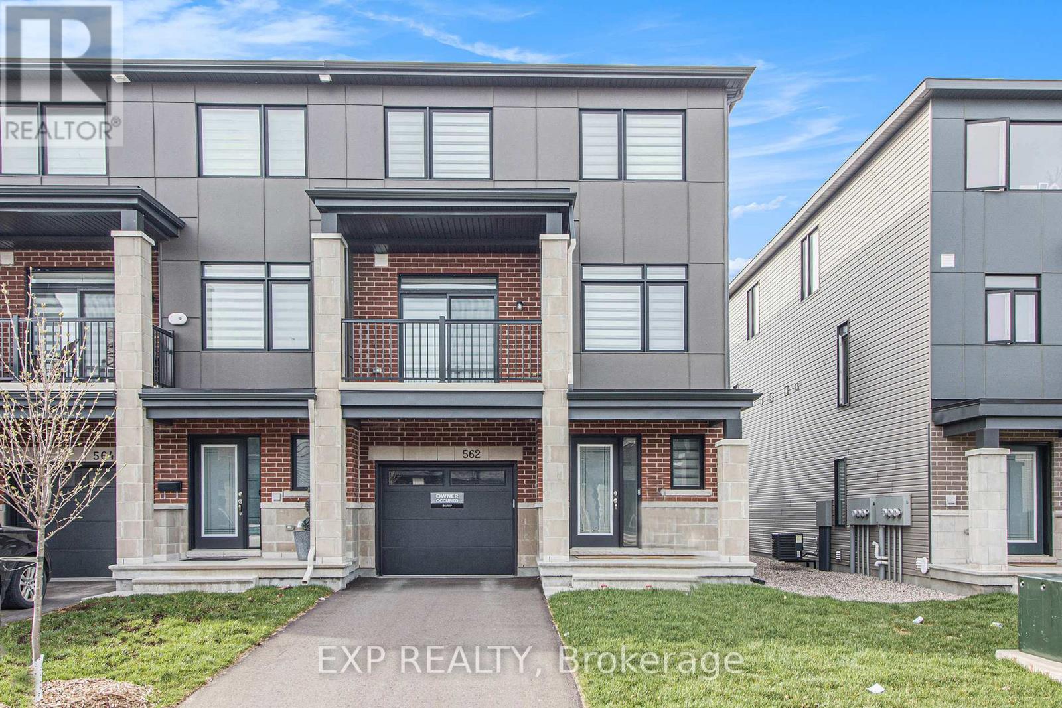Ottawa Listings
616 - 1485 Baseline Road
Ottawa, Ontario
A great opportunity to own in Copeland Park. Spacious two-bedroom end unit features a renovated kitchen. Newer wall-to-wall carpeting in the living and dining rooms. Some rooms have been recently painted in neutral tones. Panoramic south-facing views create a bright and welcoming atmosphere. All window coverings are included, along with three appliances, newer patio doors, and windows in the living room. Enjoy the convenience of inside heated parking close to the elevators. Also, an extra-large storage locker. Near schools, shopping, churches, and public transit. Century Manor is a well-managed building with a strong reserve fund. Amenities include indoor and outdoor pools, a party room, billiards room, workshop, and exercise room. This one won't last long! (id:19720)
RE/MAX Hallmark Realty Group
3888 Schnupp Road
Clarence-Rockland, Ontario
Spectacular private oasis on a 25+ acres property with a huge pond. Come take a look at this amazing 3 bedroom +den home, upon entering you will be greeted with majestic 20 foot ceiling living/family room with breathtaking views of the property, nicely appointed kitchen with lots of dark cherry coloured cabinetry and large island, bright dining room area, hardwood floors, loft primary bedroom with double closets and a 4 pc ensuite w\\therapeutic tub, laundry on the main, huge closet, 2 pc bath in mudroom area, lower level boast two other good size bedrooms, large office space, bright recreation room with walk out, 3 pcs bath, storage room, furnace room, triple insulated oversized garage, huge deck, large storage shed, huge pond, lots of walking trails, 1/4 mile driveway, water softener, new propane furnace to be installed nov/2024. A must see for all you nature lovers will not disappoint. no showings after 7:30pm, 24 hour irrevocable on all offers. All windows to be replaced in April 2025 by seller (id:19720)
RE/MAX Delta Realty
160 Louise Street
Clarence-Rockland, Ontario
Welcome home! This well maintained 3 bedroom is centrally located in the growing city of Rockland. Features a full double garage and parking for 4 full sized vehicles in driveway. Boasting solid hardwood stairs, this carpet free, smoke free and pet free home is sure to please. The main floor offers a renovated open concept kitchen with solid quartz counters & lots of modern ,bright cabinets, high end SS appliances and attractive Living & dining rooms. Cozy gas fireplace.Patio door to the gorgeous fenced yard & stunning deck crowned with large pergola. Attractive and functional storage shed. The combo laundry/2pc bath are also on the main floor. The large primary bedroom has a good size walk-in closet & access to main bathroom w/stand alone shower and large soaker tub. The basement is professionally finished with stunning Family room and 3 pce. bathroom. Lots of storage in the utility room & under stairs. Wonderful neighbors and quiet street. Short walk to numerous parks, recreation or walking/bike paths. Immediate or Flexible closing. 24 Hour irrev., Flooring: Tile ,Laminate 24 Hours Irrevocable on all offers. Some photos have been virtually staged. (id:19720)
RE/MAX Hallmark Excellence Group Realty
B - 634 Chapman Mills Drive
Ottawa, Ontario
Welcome to this bright and spacious upper-level unit, ideally situated in the vibrant Barrhaven community. This charming home features two generously-sized bedrooms, each with its own en-suite and ample closet space. The home offers a well-appointed kitchen and an open dining and family area, great for entertaining or unwinding after a long day. Steps out onto the private balcony to savour your morning coffee or relax in the evening breeze. Located just steps from Chapman Mills Public School, and within easy walking distance to shops, restaurants, transit, recreation facilities and parks, this home offers unmatched convenience. Ideal for young professionals or small families seeking comfort, accessibility, and a welcoming neighbourhood! Available May 17. Interior photos to follow after tenant move-out. (id:19720)
RE/MAX Hallmark Realty Group
2157 Provence Avenue
Ottawa, Ontario
Welcome to this beautiful 5-bedroom, 4-bathroom home in the heart of Orleans. With a rare 3-car tandem garage, soaring two-storey ceilings in the great room, and incredible natural light throughout, this home is sure to impress. The main floor offers a welcoming foyer, a spacious dining room, a bright kitchen with an eating nook, and an amazing great room that's the heart of the home. Upstairs features four large bedrooms, a loft space, a full bathroom, and a primary suite with a newly updated double-sink ensuite. The finished basement adds even more living space with a large family room, an additional bedroom, a full bathroom, and a separate storage room. This move-in ready home has seen some great updates, including a refreshed deck, an epoxied garage floor, a new gas furnace (2022, under warranty), a new double sink in the primary ensuite, and refinished hardwood flooring (2025).Bright, spacious, and thoughtfully updated by the current owners. This is a home you won't want to miss. (id:19720)
Keller Williams Integrity Realty
12 Livya Street
The Nation, Ontario
QUICK CLOSING POSSIBLE! Don't miss this turnkey upgraded 3 bed, 2.5 bath townhome in the growing community of Limoges! Featuring 9 ft ceilings on the main floor, quartz countertops in the kitchen & all bathrooms, hardwood flooring on the main level and ceramic tile in all wet areas. Main level features a bright open concept living/dining/kitchen. Modern kitchen with island, lots of cabinetry, backsplash & all appliances. The second level features a primary suite w/ large walk-in closet & 3 pc ensuite bathroom. Two further bedrooms, a main bath & a laundry room completes the second level. Fully fenced backyard! Air Conditioning. Steps from Rodolphe Latreille Park ,tennis courts, splash pad & baseball diamond & minutes from brand new Sports Complex, Calypso Water Park, Larose Forest & just 25 mins drive to Ottawa. Easy to view! (id:19720)
Exp Realty
389 Moonlight Drive
Russell, Ontario
Welcome to this extensively upgraded bungalow in the highly sought-after neighbourhood of Sunset Flats in Russell, where luxury meets comfort on a premium lot with NO rear neighbours. Boasting over $200K in builder upgrades and $50K in professional landscaping, this meticulously maintained 4-bed, 3 FULL-bath home offers an unparalleled living experience. The expanded main floor showcases hardwood throughout and an inviting open-concept design, featuring a formal dining area, a grand living room with a stone gas fireplace and soaring vaulted ceilings and a show-stopping gourmet kitchen. Designed for the modern chef, the kitchen is a masterpiece with a custom range hood, breathtaking quartz waterfall countertops, high-end stainless steel appliances with a gas range, under-valance lighting and abundant counter, cabinetry and drawer space. The primary suite is a private retreat, filled with natural light, featuring a spa-inspired ensuite that exudes elegance through custom tile work and designer finishes. A spacious second bedroom, full bath and a well-appointed mudroom with laundry, built-in cabinetry and countertop workspace complete the main floor. Downstairs, the fully finished lower level extends your living space with two additional bedrooms, a full bath, a generous family room and ample storage. Step outside to your covered deck, perfect for escaping the elements, leading to a beautifully landscaped, fenced yard. Architecturally designed with interlock walkways, patios, garden beds, a large shed and uninterrupted views of serene open pastures, this backyard oasis offers tranquility and privacy. Plenty of parking with a two-car garage that was enlarged by the builder and driveway space for four cars. Prime location within walking distance to parks, schools, shopping and all the amenities Russell has to offer. This extremely upgraded home wont last long! (id:19720)
Royal LePage Team Realty
L - 1466 Heatherington Road
Ottawa, Ontario
Welcome to 1466L Heatherington Road! This condo townhouse is an excellent opportunity for first-time homebuyers, savvy investors, or those looking to downsize. With its affordable price, it offers great potential for rental income. Enjoy hassle-free living as the condo takes care of all exterior maintenance, allowing you to focus on what matters most. Downstairs, you find a bright eat-in kitchen and a large living room that leads to a private backyard. Upstairs, you'll find three generously sized bedrooms and a full bathroom. The unfinished basement offers ample storage space and can be finished to suit your taste. One parking space is included, located just near the front door. Brand new Fridge and Washer included. Convenient access to public transportation, shopping centers, restaurants, and entertainment, everything you need is just moments away. Don't miss out on this affordable gem in a prime location! (id:19720)
Right At Home Realty
145 Garfield Street
Gananoque, Ontario
Enjoy ultimate tranquility and a higher quality of life living in a very desirable neighborhood in Gananoque in one of Ontario's most sought after waterfront communities known for its charm and beauty. Positioned on a spacious corner lot, this home includes a backyard deck that overlooks a garden oasis that connects to a breathtaking 65+ acres of pathways and trails, ideal for morning walks and sunset strolls. This 4 bedroom, 3 bathroom home is perfect for retirees with grandchildren, growing families, or military members who cherish the short drive to CFB Kingston. The custom design is totally unique with multiple Bay windows and Octagon port windows to maximize the bright sunlight. This well cared for home built in 2003 with tile, carpet and vinyl flooring, is move-in ready and awaiting your personal touches. With an open and inviting main floor, you feel the spacious ambience as you come in the main entranceway that leads to the spacious living and dining rooms accented with a corner gas fireplace and multiple pot lights in the cathedral ceiling. The kitchen showcases ample cabinet space, island with double sinks and dishwasher, and 3 appliances in the kitchen, and patio door leading to the two-level backyard deck, ideal for entertaining guests or hosting family events. The spacious master bedroom with walk-in closet and 3-piece ensuite with shower. The main level also includes the second bedroom with closet, 3 piece bathroom with shower, laundry room with soaker sink, and door access to the two car garage and workshop. The lower level offers two additional bedrooms, family room, 4-piece bathroom, and a partly finished spacious storage room plus crawl space storage. Water softener, hot water tank rented, furnace and AC under maintenance contracts. Convenient central vacuum throughout the house. Homes do not often come available on this street. Don't be disappointed at a time when borrowing rates are ideal for buyers. Some photos are virtually staged. (id:19720)
Exit Realty Matrix
374 Mockingbird Drive
Ottawa, Ontario
**Open House Sunday May 4th 2-4pm** Situated on a 241 ft. deep, irregular pie-shaped lot in the mature and family-friendly neighbourhood of Chatelaine Village, this 4-bedroom, 2.5-bath single-family home offers the perfect blend of comfort, convenience, and space. Step inside to a large foyer that opens to a bright and spacious living room, with adjoining dining area. The kitchen, complete with granite countertops, a breakfast bar, and ample cabinetry, overlooks a cozy family room with a gas fireplace perfect for overseeing family life. Upstairs, the principal suite features a 3-piece ensuite with soaker tub. Three additional generous sized bedrooms and a fully renovated main bathroom complete the upper level.The fully finished basement adds living space with a large recreation room and a versatile den perfect for a home office, playroom, or guest room area. Step outside to a backyard oasis with above-ground clear blue pool 2021, green space, gazebo, and storage shed offer endless options for entertaining or unwinding. Garden enthusiasts will love the extended garden area at the rear of the lot ideal for growing vegetables or flowers. Windows 2022. In a prime location with easy access to everything and a straightforward commute to Ottawa, this home is a rare opportunity in a sought-after community. (id:19720)
Exp Realty
506 Kochar Drive
Ottawa, Ontario
A rare gem tucked away in the picturesqueMooneys Bay area. This beautifully maintained residence offers the perfect combination of classic charm and modern comfort, nestled in a peaceful, family-friendly neighborhood surrounded by nature and convenience.Enjoy the tranquility of suburban living while being just minutes from Carleton University, the scenic Rideau River, and the sandy shores of Mooneys Bay Beach. With top-rated schools, lush parks, and miles of walking and biking trails nearby, this location is ideal for both families and outdoor enthusiasts. Property Highlights:--Striking Grand Entrance: Step into a breathtaking foyer featuring soaring ceilings that instantly create a sense of openness and elegance. The dramatic vertical space is filled with natural light and beautifully frames the sweeping spiral staircase setting the tone for the rest of the home.--Spacious Family Layout: Four generously sized bedrooms, including a luxurious primary suite, two full bathrooms, and a stylish powder room offer plenty of space for everyone. --Architectural Elegance: A graceful spiral staircase serves as the architectural centerpiece, complemented by gleaming hardwood floors that add warmth and sophistication throughout.--Bright & Airy Living Spaces: The open-concept living and dining areas are flooded with natural light, creating an uplifting, welcoming atmosphere perfect for both everyday living and entertaining.--Chef-Inspired Kitchen:The sun-filled kitchen features modern appliances, generous counter space, and a smart layout that invites family gatherings and culinary creativity.--Double Garage: A two-door garage offers plenty of room for your vehicles and storage, adding convenience to daily living. This a place to feel at home. Whether you're sipping coffee in your sunlit kitchen, hosting guests in your elegant dining room, or enjoying a peaceful walk by the river, this home delivers a lifestyle of comfort, beauty, and connection. (id:19720)
Right At Home Realty
562 Tahoe Heights
Ottawa, Ontario
Welcome to this beautifully crafted, 2023-built, three-story END UNIT townhouse with Private Driveway, located in a highly sought-after neighborhood. This corner unit offers modern living with two spacious bedrooms, two and a half bathrooms, and luxurious finishes throughout. The open-concept main level showcases an oversized kitchen island, perfect for entertaining or casual dining, and is further enhanced by upgraded kitchen cabinets with pots-and-pan drawers, a large single-bowl sink, and glass backsplash tiles. High-end details include 36" upper cabinets, soft-close hardware on all doors and drawers, and 3/4 quartz countertops in both the kitchen and bathrooms. Beautiful hardwood flooring extends into the kitchen, complementing the upgraded porcelain tiles in the foyer, while Berber carpet adds comfort to the stairs and second floor. The bathrooms feature full vanities, including in the powder room, with upgraded vanity cabinets and drawers in both upstairs bathrooms, adding to the homes upscale feel. The third-floor primary bedroom is a tranquil retreat, featuring oversized windows, a walk-in closet, and a luxurious ensuite with quartz countertops and a large shower. A generous second bedroom provides ample space for family or guests, and the stacked washer/dryer is conveniently situated on the second floor. Enjoy your private driveway, a walk-out balcony with beautiful neighborhood views, and peace of mind with eavestroughs already installed on the roof. All of this just a short stroll from Leitrim Park, shops, and restaurants offering the perfect balance of comfort, style, and convenience. (id:19720)
Exp Realty



