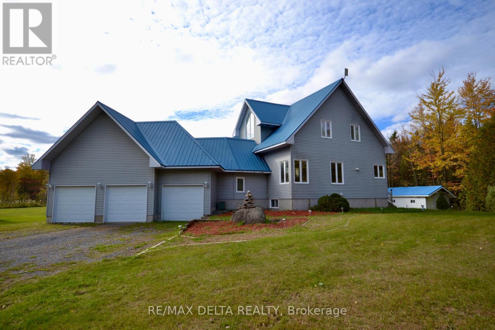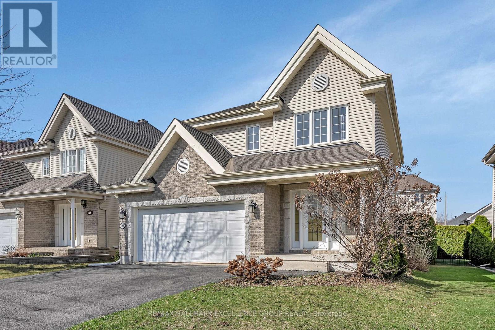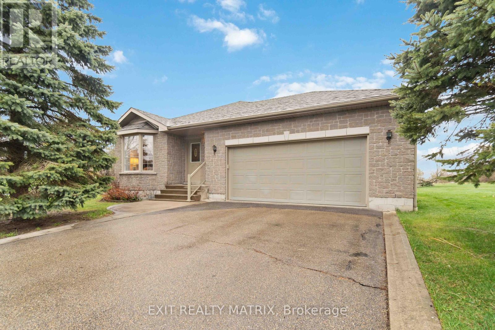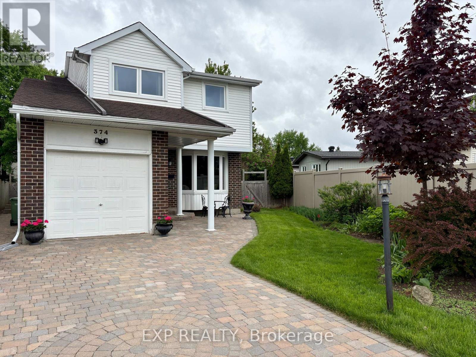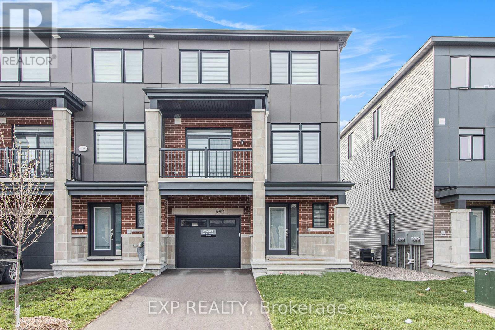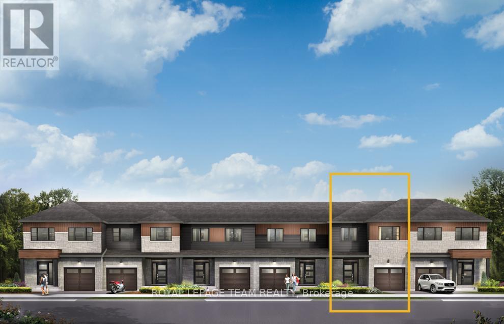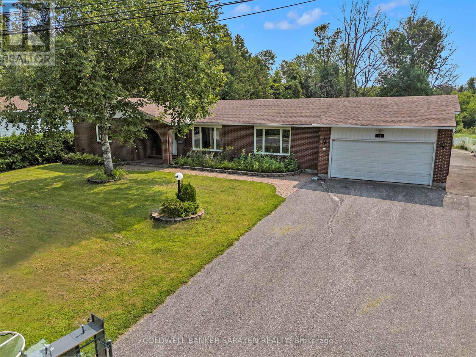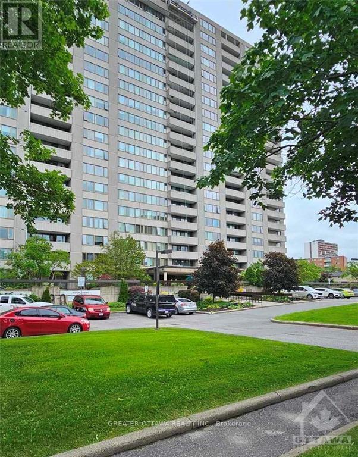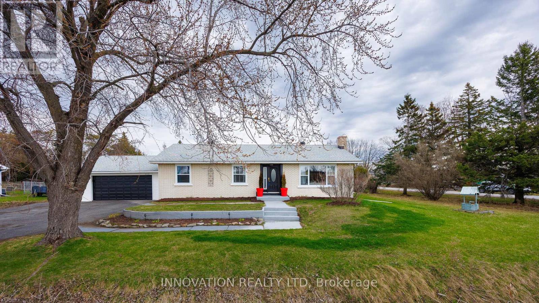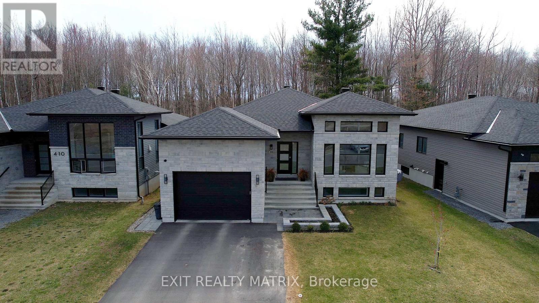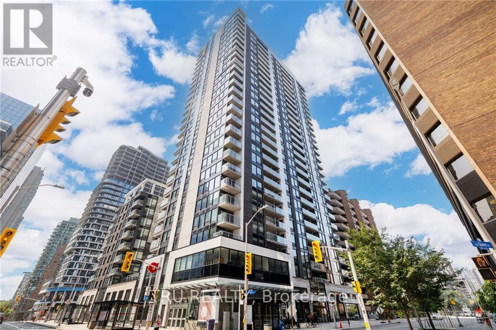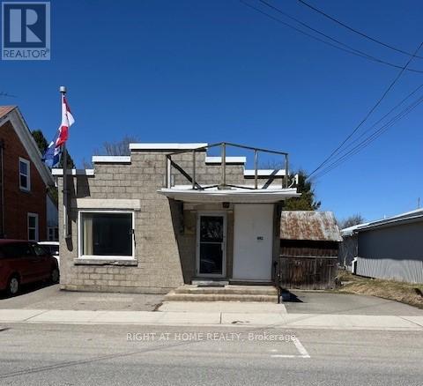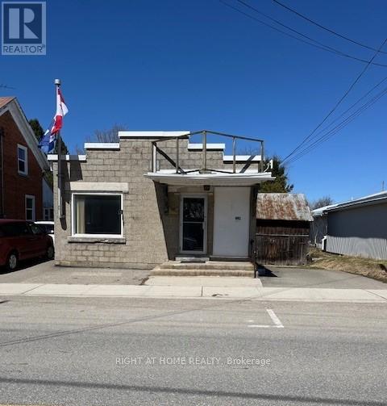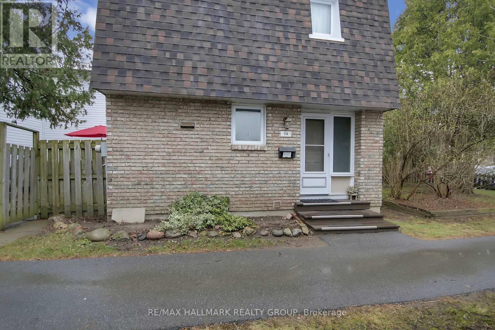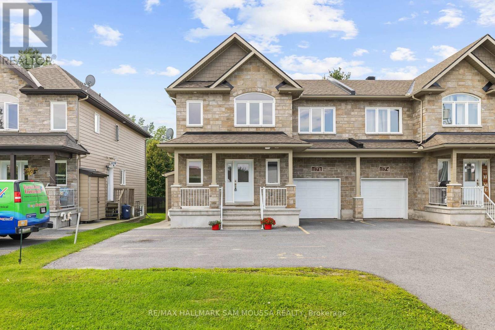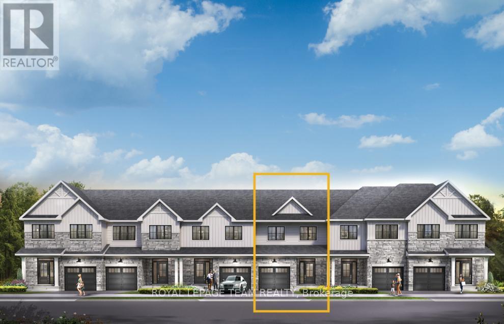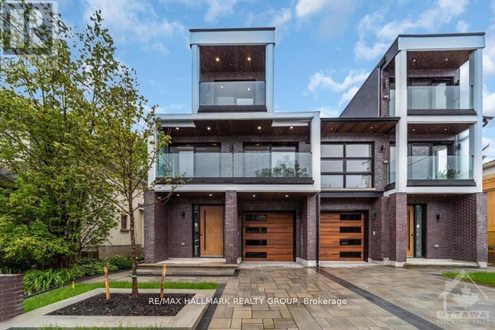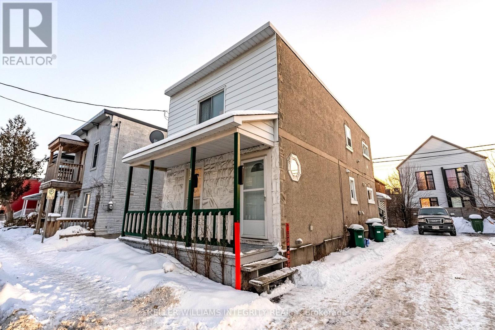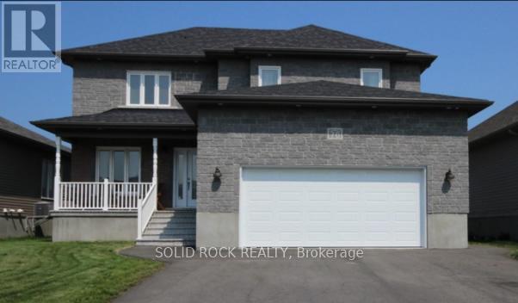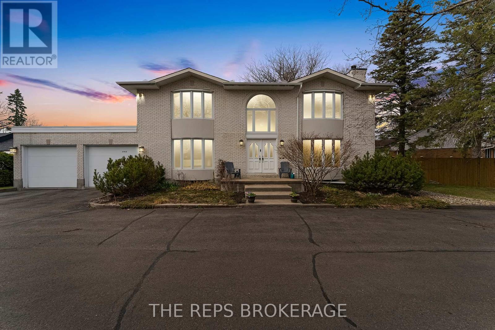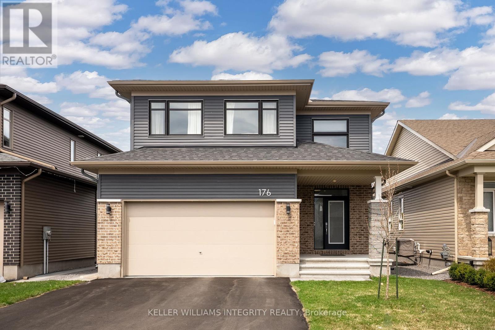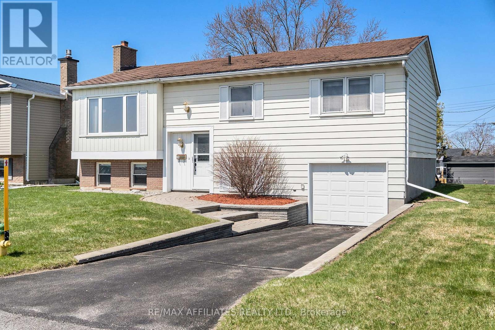Ottawa Listings
616 - 1485 Baseline Road
Ottawa, Ontario
A great opportunity to own in Copeland Park. Spacious two-bedroom end unit features a renovated kitchen. Newer wall-to-wall carpeting in the living and dining rooms. Some rooms have been recently painted in neutral tones. Panoramic south-facing views create a bright and welcoming atmosphere. All window coverings are included, along with three appliances, newer patio doors, and windows in the living room. Enjoy the convenience of inside heated parking close to the elevators. Also, an extra-large storage locker. Near schools, shopping, churches, and public transit. Century Manor is a well-managed building with a strong reserve fund. Amenities include indoor and outdoor pools, a party room, billiards room, workshop, and exercise room. This one won't last long! (id:19720)
RE/MAX Hallmark Realty Group
3888 Schnupp Road
Clarence-Rockland, Ontario
Spectacular private oasis on a 25+ acres property with a huge pond. Come take a look at this amazing 3 bedroom +den home, upon entering you will be greeted with majestic 20 foot ceiling living/family room with breathtaking views of the property, nicely appointed kitchen with lots of dark cherry coloured cabinetry and large island, bright dining room area, hardwood floors, loft primary bedroom with double closets and a 4 pc ensuite w\\therapeutic tub, laundry on the main, huge closet, 2 pc bath in mudroom area, lower level boast two other good size bedrooms, large office space, bright recreation room with walk out, 3 pcs bath, storage room, furnace room, triple insulated oversized garage, huge deck, large storage shed, huge pond, lots of walking trails, 1/4 mile driveway, water softener, new propane furnace to be installed nov/2024. A must see for all you nature lovers will not disappoint. no showings after 7:30pm, 24 hour irrevocable on all offers. All windows to be replaced in April 2025 by seller (id:19720)
RE/MAX Delta Realty
160 Louise Street
Clarence-Rockland, Ontario
Welcome home! This well maintained 3 bedroom is centrally located in the growing city of Rockland. Features a full double garage and parking for 4 full sized vehicles in driveway. Boasting solid hardwood stairs, this carpet free, smoke free and pet free home is sure to please. The main floor offers a renovated open concept kitchen with solid quartz counters & lots of modern ,bright cabinets, high end SS appliances and attractive Living & dining rooms. Cozy gas fireplace.Patio door to the gorgeous fenced yard & stunning deck crowned with large pergola. Attractive and functional storage shed. The combo laundry/2pc bath are also on the main floor. The large primary bedroom has a good size walk-in closet & access to main bathroom w/stand alone shower and large soaker tub. The basement is professionally finished with stunning Family room and 3 pce. bathroom. Lots of storage in the utility room & under stairs. Wonderful neighbors and quiet street. Short walk to numerous parks, recreation or walking/bike paths. Immediate or Flexible closing. 24 Hour irrev., Flooring: Tile ,Laminate 24 Hours Irrevocable on all offers. Some photos have been virtually staged. (id:19720)
RE/MAX Hallmark Excellence Group Realty
B - 634 Chapman Mills Drive
Ottawa, Ontario
Welcome to this bright and spacious upper-level unit, ideally situated in the vibrant Barrhaven community. This charming home features two generously-sized bedrooms, each with its own en-suite and ample closet space. The home offers a well-appointed kitchen and an open dining and family area, great for entertaining or unwinding after a long day. Steps out onto the private balcony to savour your morning coffee or relax in the evening breeze. Located just steps from Chapman Mills Public School, and within easy walking distance to shops, restaurants, transit, recreation facilities and parks, this home offers unmatched convenience. Ideal for young professionals or small families seeking comfort, accessibility, and a welcoming neighbourhood! Available May 17. Interior photos to follow after tenant move-out. (id:19720)
RE/MAX Hallmark Realty Group
2157 Provence Avenue
Ottawa, Ontario
Welcome to this beautiful 5-bedroom, 4-bathroom home in the heart of Orleans. With a rare 3-car tandem garage, soaring two-storey ceilings in the great room, and incredible natural light throughout, this home is sure to impress. The main floor offers a welcoming foyer, a spacious dining room, a bright kitchen with an eating nook, and an amazing great room that's the heart of the home. Upstairs features four large bedrooms, a loft space, a full bathroom, and a primary suite with a newly updated double-sink ensuite. The finished basement adds even more living space with a large family room, an additional bedroom, a full bathroom, and a separate storage room. This move-in ready home has seen some great updates, including a refreshed deck, an epoxied garage floor, a new gas furnace (2022, under warranty), a new double sink in the primary ensuite, and refinished hardwood flooring (2025).Bright, spacious, and thoughtfully updated by the current owners. This is a home you won't want to miss. (id:19720)
Keller Williams Integrity Realty
12 Livya Street
The Nation, Ontario
QUICK CLOSING POSSIBLE! Don't miss this turnkey upgraded 3 bed, 2.5 bath townhome in the growing community of Limoges! Featuring 9 ft ceilings on the main floor, quartz countertops in the kitchen & all bathrooms, hardwood flooring on the main level and ceramic tile in all wet areas. Main level features a bright open concept living/dining/kitchen. Modern kitchen with island, lots of cabinetry, backsplash & all appliances. The second level features a primary suite w/ large walk-in closet & 3 pc ensuite bathroom. Two further bedrooms, a main bath & a laundry room completes the second level. Fully fenced backyard! Air Conditioning. Steps from Rodolphe Latreille Park ,tennis courts, splash pad & baseball diamond & minutes from brand new Sports Complex, Calypso Water Park, Larose Forest & just 25 mins drive to Ottawa. Easy to view! (id:19720)
Exp Realty
389 Moonlight Drive
Russell, Ontario
Welcome to this extensively upgraded bungalow in the highly sought-after neighbourhood of Sunset Flats in Russell, where luxury meets comfort on a premium lot with NO rear neighbours. Boasting over $200K in builder upgrades and $50K in professional landscaping, this meticulously maintained 4-bed, 3 FULL-bath home offers an unparalleled living experience. The expanded main floor showcases hardwood throughout and an inviting open-concept design, featuring a formal dining area, a grand living room with a stone gas fireplace and soaring vaulted ceilings and a show-stopping gourmet kitchen. Designed for the modern chef, the kitchen is a masterpiece with a custom range hood, breathtaking quartz waterfall countertops, high-end stainless steel appliances with a gas range, under-valance lighting and abundant counter, cabinetry and drawer space. The primary suite is a private retreat, filled with natural light, featuring a spa-inspired ensuite that exudes elegance through custom tile work and designer finishes. A spacious second bedroom, full bath and a well-appointed mudroom with laundry, built-in cabinetry and countertop workspace complete the main floor. Downstairs, the fully finished lower level extends your living space with two additional bedrooms, a full bath, a generous family room and ample storage. Step outside to your covered deck, perfect for escaping the elements, leading to a beautifully landscaped, fenced yard. Architecturally designed with interlock walkways, patios, garden beds, a large shed and uninterrupted views of serene open pastures, this backyard oasis offers tranquility and privacy. Plenty of parking with a two-car garage that was enlarged by the builder and driveway space for four cars. Prime location within walking distance to parks, schools, shopping and all the amenities Russell has to offer. This extremely upgraded home wont last long! (id:19720)
Royal LePage Team Realty
L - 1466 Heatherington Road
Ottawa, Ontario
Welcome to 1466L Heatherington Road! This condo townhouse is an excellent opportunity for first-time homebuyers, savvy investors, or those looking to downsize. With its affordable price, it offers great potential for rental income. Enjoy hassle-free living as the condo takes care of all exterior maintenance, allowing you to focus on what matters most. Downstairs, you find a bright eat-in kitchen and a large living room that leads to a private backyard. Upstairs, you'll find three generously sized bedrooms and a full bathroom. The unfinished basement offers ample storage space and can be finished to suit your taste. One parking space is included, located just near the front door. Brand new Fridge and Washer included. Convenient access to public transportation, shopping centers, restaurants, and entertainment, everything you need is just moments away. Don't miss out on this affordable gem in a prime location! (id:19720)
Right At Home Realty
145 Garfield Street
Gananoque, Ontario
Enjoy ultimate tranquility and a higher quality of life living in a very desirable neighborhood in Gananoque in one of Ontario's most sought after waterfront communities known for its charm and beauty. Positioned on a spacious corner lot, this home includes a backyard deck that overlooks a garden oasis that connects to a breathtaking 65+ acres of pathways and trails, ideal for morning walks and sunset strolls. This 4 bedroom, 3 bathroom home is perfect for retirees with grandchildren, growing families, or military members who cherish the short drive to CFB Kingston. The custom design is totally unique with multiple Bay windows and Octagon port windows to maximize the bright sunlight. This well cared for home built in 2003 with tile, carpet and vinyl flooring, is move-in ready and awaiting your personal touches. With an open and inviting main floor, you feel the spacious ambience as you come in the main entranceway that leads to the spacious living and dining rooms accented with a corner gas fireplace and multiple pot lights in the cathedral ceiling. The kitchen showcases ample cabinet space, island with double sinks and dishwasher, and 3 appliances in the kitchen, and patio door leading to the two-level backyard deck, ideal for entertaining guests or hosting family events. The spacious master bedroom with walk-in closet and 3-piece ensuite with shower. The main level also includes the second bedroom with closet, 3 piece bathroom with shower, laundry room with soaker sink, and door access to the two car garage and workshop. The lower level offers two additional bedrooms, family room, 4-piece bathroom, and a partly finished spacious storage room plus crawl space storage. Water softener, hot water tank rented, furnace and AC under maintenance contracts. Convenient central vacuum throughout the house. Homes do not often come available on this street. Don't be disappointed at a time when borrowing rates are ideal for buyers. Some photos are virtually staged. (id:19720)
Exit Realty Matrix
374 Mockingbird Drive
Ottawa, Ontario
**Open House Sunday May 4th 2-4pm** Situated on a 241 ft. deep, irregular pie-shaped lot in the mature and family-friendly neighbourhood of Chatelaine Village, this 4-bedroom, 2.5-bath single-family home offers the perfect blend of comfort, convenience, and space. Step inside to a large foyer that opens to a bright and spacious living room, with adjoining dining area. The kitchen, complete with granite countertops, a breakfast bar, and ample cabinetry, overlooks a cozy family room with a gas fireplace perfect for overseeing family life. Upstairs, the principal suite features a 3-piece ensuite with soaker tub. Three additional generous sized bedrooms and a fully renovated main bathroom complete the upper level.The fully finished basement adds living space with a large recreation room and a versatile den perfect for a home office, playroom, or guest room area. Step outside to a backyard oasis with above-ground clear blue pool 2021, green space, gazebo, and storage shed offer endless options for entertaining or unwinding. Garden enthusiasts will love the extended garden area at the rear of the lot ideal for growing vegetables or flowers. Windows 2022. In a prime location with easy access to everything and a straightforward commute to Ottawa, this home is a rare opportunity in a sought-after community. (id:19720)
Exp Realty
506 Kochar Drive
Ottawa, Ontario
A rare gem tucked away in the picturesqueMooneys Bay area. This beautifully maintained residence offers the perfect combination of classic charm and modern comfort, nestled in a peaceful, family-friendly neighborhood surrounded by nature and convenience.Enjoy the tranquility of suburban living while being just minutes from Carleton University, the scenic Rideau River, and the sandy shores of Mooneys Bay Beach. With top-rated schools, lush parks, and miles of walking and biking trails nearby, this location is ideal for both families and outdoor enthusiasts. Property Highlights:--Striking Grand Entrance: Step into a breathtaking foyer featuring soaring ceilings that instantly create a sense of openness and elegance. The dramatic vertical space is filled with natural light and beautifully frames the sweeping spiral staircase setting the tone for the rest of the home.--Spacious Family Layout: Four generously sized bedrooms, including a luxurious primary suite, two full bathrooms, and a stylish powder room offer plenty of space for everyone. --Architectural Elegance: A graceful spiral staircase serves as the architectural centerpiece, complemented by gleaming hardwood floors that add warmth and sophistication throughout.--Bright & Airy Living Spaces: The open-concept living and dining areas are flooded with natural light, creating an uplifting, welcoming atmosphere perfect for both everyday living and entertaining.--Chef-Inspired Kitchen:The sun-filled kitchen features modern appliances, generous counter space, and a smart layout that invites family gatherings and culinary creativity.--Double Garage: A two-door garage offers plenty of room for your vehicles and storage, adding convenience to daily living. This a place to feel at home. Whether you're sipping coffee in your sunlit kitchen, hosting guests in your elegant dining room, or enjoying a peaceful walk by the river, this home delivers a lifestyle of comfort, beauty, and connection. (id:19720)
Right At Home Realty
562 Tahoe Heights
Ottawa, Ontario
Welcome to this beautifully crafted, 2023-built, three-story END UNIT townhouse with Private Driveway, located in a highly sought-after neighborhood. This corner unit offers modern living with two spacious bedrooms, two and a half bathrooms, and luxurious finishes throughout. The open-concept main level showcases an oversized kitchen island, perfect for entertaining or casual dining, and is further enhanced by upgraded kitchen cabinets with pots-and-pan drawers, a large single-bowl sink, and glass backsplash tiles. High-end details include 36" upper cabinets, soft-close hardware on all doors and drawers, and 3/4 quartz countertops in both the kitchen and bathrooms. Beautiful hardwood flooring extends into the kitchen, complementing the upgraded porcelain tiles in the foyer, while Berber carpet adds comfort to the stairs and second floor. The bathrooms feature full vanities, including in the powder room, with upgraded vanity cabinets and drawers in both upstairs bathrooms, adding to the homes upscale feel. The third-floor primary bedroom is a tranquil retreat, featuring oversized windows, a walk-in closet, and a luxurious ensuite with quartz countertops and a large shower. A generous second bedroom provides ample space for family or guests, and the stacked washer/dryer is conveniently situated on the second floor. Enjoy your private driveway, a walk-out balcony with beautiful neighborhood views, and peace of mind with eavestroughs already installed on the roof. All of this just a short stroll from Leitrim Park, shops, and restaurants offering the perfect balance of comfort, style, and convenience. (id:19720)
Exp Realty
2538 Esprit Drive
Ottawa, Ontario
Relax in the Monterey townhome. The kitchen on the open-concept main floor overlooks the living/dining room, creating the perfect space for family time. The 4-bedroom, 2-bathroom second floor includes a 3pc ensuite connected to the primary bedroom. The finished basement gives you extra room to live, work and play in this townhouse. Avalon Vista! Conveniently situated near Tenth Line Road - steps away from green space, future transit, and established amenities of our master-planned Avalon community. Avalon Vista boasts an existing community pond, multi-use pathways, nearby future parks, and everyday conveniences. October 16th 2025 occupancy! (id:19720)
Royal LePage Team Realty
40 Beverly Street
Ottawa, Ontario
Great Location!! Huge 4 Bed Room, 4 bath, Brick bungalow. Private extra deep lot with no rear neighbors. Eat in Kitchen. Large Formal Dining Room has Hardwood Floors. Formal Living Room has Hardwood floors. Main Floor Family Room off Kitchen has Hardwood Floors along with Natural Gas Brick Fireplace and gives access to the bright Sun Room over looking the backyard area. Master Bed Room has 3-Piece Ensuite Bath and two good sized closets. Full Basement with loads of storage area and large Rec. Room plus Office area and 2 - piece bath. Large back Yard deck. 2 Car Attached Garage plus driveway leads to a second Detached Garage in back yard which has (New Roof, Roof Sheathing, Eavestrough, Soffit and Facia 2025) for storage/future workshop. Large paved driveway with oversized parking area in rear. City By-laws may permit a freestanding unit as a Coach House incidental to the main dwelling although a Coach House could never be severed to create a new separate parcel. 24 Hours Irrevocable on all Offers. (id:19720)
Coldwell Banker Sarazen Realty
215 - 90 Edenvale Drive
Ottawa, Ontario
Opportunity awaits -- A charming 3-story end-unit townhome in Kanata's highly sought-after Beaverbrook neighbourhood. Ideally situated, this home offers the perfect blend of convenience and comfort, just minutes from local shops, restaurants, parks, and top-rated schools, with Downtown Ottawa only a 15-minute commute away. Whether you're a first-time homebuyer or a young family, this property provides an excellent opportunity for comfortable living. This home has been freshly painted and is move-in ready! Upon entering, you're greeted by a spacious tiled hallway, a convenient powder room, and a versatile main-level study that can easily double as a home office or gym. The second floor is where you'll find the heart of the home: a well-appointed kitchen with stainless steel appliances, including an oven, microwave, and dishwasher, all complemented by rich cherry wood cabinetry. The kitchen seamlessly flows into the sunlit breakfast nook, with large South-East facing windows that bring in natural light, making it the perfect spot to start your day. The open-concept family and dining room features a cozy gas fireplace, creating an inviting atmosphere for both relaxation and entertaining. On the third floor, you'll discover a spacious primary suite with large windows that allow plenty of natural light and double closets that provide ample storage space. The primary suite shares easy access to a well-appointed main bathroom, which also serves the other two bedrooms. With its ideal location, practical layout, cozy ambiance, and fresh paint throughout, this home is a must-see for those seeking a blend of convenience and charm in Kanata. (id:19720)
Engel & Volkers Ottawa
973 Churchill Road
Drummond/north Elmsley, Ontario
Escape to the countryside without sacrificing modern comforts. This stunning farm is completely updated and offers the perfect blend of rural tranquility and Scandinavian living. Situated on approx 84 acres of fertile land, this property is ideal for farming, livestock or simply enjoying a peaceful lifestyle. Conveniently located on a paved road between Perth and Smiths Falls, this 3 bedroom, 3 bathroom home combines rustic charm with modern amenities. Open plan living spaces, vaulted ceiling, a gourmet kitchen and a cozy fireplace create the perfect setting for family gatherings. Enjoy the breath taking sunsets from the screened in porch or sit in the pool while you watch the horses in the fields. The primary suite is a spacious sanctuary with walk-in closets and an ensuite that is sure to impress. This property also offers a barn with a loft, chicken coop, two car heated garage and approx 60 tap sugar bush. Property is systematically fenced with new watering system for livestock. (id:19720)
RE/MAX Affiliates Realty Ltd.
501 - 2625 Regina Street
Ottawa, Ontario
"There's a reason they say real estate is all about 'Location, location, location.' It's not just about being close to conveniences, schools, or work places though, this terrific and affordable 3-bedroom, 2-bathroom condo offers precisely that, making every corner of Ottawa easily accessible. But beyond proximity, this location redefines your daily life: imagine no more chilly mornings spent scraping ice off your car or shoveling snow from your driveway. Instead, indulge in the luxury of an indoor pool, energize at the onsite gym, or unwind in the library. Enjoy time with friends in the ping-pong room, relax in the sauna, or celebrate in the party room. Here, you gain more lifestyle per hour, with nature trails just steps from your door, offering more greenery than any rural 2-acre lot. Experience a lifestyle where convenience meets comfort. come see for yourself!" (id:19720)
Greater Ottawa Realty Inc.
204 Avro Circle
Ottawa, Ontario
Welcome to 204 Avro Circle - a showstopping luxury home in the highly sought-after Wateridge Village community! This stunning residence is the perfect blend of elegance and modern convenience. Step inside to discover an impeccable open-concept design, meticulously maintained and upgraded with over $120K in premium finishes. The main level is an entertainer's dream, featuring solid oak hardwood floors, an upgraded full-slab kitchen island, a gas range, and custom cabinetry with additional storage. A main-floor office provides the perfect space to work from home. Upstairs, the primary suite is a true retreat, offering extra-large closets and a spa-like ensuite with granite counters. The spacious second-floor laundry room is a true standout feature designed for maximum convenience. Three additional bedrooms complete the second level, offering plenty of space for a growing family. One bedroom features its own private ensuite, while the other two generously sized rooms share a beautifully designed full bathroom. The fully finished basement takes this home to the next level, featuring a movie theatre, an additional office, and a fifth bedroom- ideal for visiting guests or multi-generational living. Outside, enjoy resort-style outdoor living with a fully landscaped space featuring $110K in interlock stone wrapping around the home, enhancing both curb appeal and low-maintenance durability. Whether hosting guests or unwinding in your private retreat, this outdoor oasis is built for both beauty and function. Perfectly situated, Wateridge Village is a vibrant, family-friendly community just minutes from downtown Ottawa. With modern homes, parks, and green spaces, it offers easy access to Beechwood Avenue, Montfort Hospital, and the scenic Ottawa River Parkway. Residents enjoy a tight-knit atmosphere with community events, making it ideal for families and professionals alike. This move-in-ready dream home is truly one of a kind! Don't miss out - book your private showing today! (id:19720)
Exp Realty
2481 Merivale Road
Ottawa, Ontario
Welcome to this close knit country living community within the city! This property is ideally situated just minutes away from transit, shopping and a variety of recreation! Impeccably maintained and offering an abundance of outdoor space this property is move in ready! Upon entering the home you will be amazed with the amount of natural light and fresh feel of the home which is complimented with newly installed vinyl plank flooring throughout. The living room features a large south facing window to take in the sunsets and a natural gas fireplace perfect to curl up in front of on a crisp spring or fall evening. The adjacent dining room is open to the living area and offers a modern light, views of the rear yard and enough space for a large family table. The kitchen offers an abundance of storage, newer fridge and stove and access to the large rear deck and private yard perfect for entertaining. Three well proportioned bedrooms and an updated family bathroom are down a private hallway and complete this level. The basement contains the laundry and mechanical and is awaiting your personal touch! There is also an oversized double car garage perfect for the storage of the adult toys! The community contains a city park with a variety of play structures for children, and is also located only a short stroll to the Rideau River and Black Rapids! (id:19720)
Innovation Realty Ltd
406 Dore Street
Casselman, Ontario
OPEN HOUSE Saturday May 3, 10-12pm. Welcome to this beautifully appointed, modern bungalow offering the perfect blend of luxury and functionality. Featuring an attached garage with pristine epoxy flooring and a second entrance, this home is ideal for creating an in-law suite or secondary dwelling perfect for multigenerational living or added rental income. Step inside to discover 2 spacious bedrooms on the main level, including a primary suite with a private ensuite, and 3 additional bedrooms on the fully finished lower level, providing ample space for family or guests. Enjoy premium features throughout, including a central vacuum system, reverse osmosis water filtration and a GenerLink connector for peace of mind. The outdoor space is an entertainers dream, boasting a private, fully fenced yard and natural gas BBQ connection. Every detail has been thoughtfully curated to offer modern comfort and timeless elegance. Don't miss your chance to own this one-of-a-kind property that perfectly balances privacy, luxury, and versatility. (id:19720)
Exit Realty Matrix
1408 - 340 Queen Street
Ottawa, Ontario
Welcome to the newly built Claridge Moon, an exclusive luxury residence located in the heart of Downtown Ottawa, just steps from the business district, upscale shopping, fine dining, and vibrant entertainment. As the first and only residential building directly connected to Ottawa as LRT system, youll enjoy seamless access to Lyon Station, making commuting effortless. This contemporary studio offers a bright and well-designed open-concept layout with luxurious finishes throughout.Located on 14th floor, the unit features hardwood flooring and smooth ceilings. A modern kitchen with quartz countertops and SS appliances. Spacious living/sleeping area with an abundance of natural light. BUILDING AMENITIES:Indoor pool, Gym ,Theater room, Party lounge, and terrace, 24-hour concierge and security for your comfort and peace of mind. This is a rare opportunity to own modern studio in one of Ottawa prestigious addresses! (id:19720)
Tru Realty
8 Main Street N
Rideau Lakes, Ontario
Old Village Post Office. Was used as real estate office. Has been partially renovated and fully re-insulated ( very easy to heat & cool), also new steel roof. There is currently one large office one smaller front office room and one side room with a adjacent 2 pc bath(with plenty of room to make it a 4 pc). Commercial zoning also allows for Residential use in the Village. Currently partly being rented to a naturopathic specialist. Current septic is a holding tank with deeded right of way to land for use of a septic system. Can be converted to suit ones needs. Heating can be easily converted to heat pump as ductwork is in place. There is some ceramic tile that can be included with the sale if new Buyer wishes. Room Sizes Larger Office 14' x 12'.5" Smaller Office 11'2" x 11' Side Room Part One= 13'4" x 9'1" Part Two= 12' x 7'7" Bathroom 6'4" x 5'5" Basement can be used for storage or finished with a less than 8' ceiling. Schedule B Must be included with all offers. (id:19720)
Right At Home Realty
8 Main Street N
Rideau Lakes, Ontario
Old Village Post Office. Was used as real estate office. Has been partially renovated and fully re-insulated ( very easy to heat & cool), also new steel roof. There is currently one large office one smaller front office room and one side room with a adjacent 2 pc bath(with plenty of room to make it a 4 pc). Commercial zoning also allows for Residential use in the Village. . Current septic is a holding tank with deeded right of way to land for use of a septic system. Can be converted to suit ones needs. Heating can be easily converted to heat pump as ductwork is in place. There is some ceramic tile that can be included with the sale if new Buyer wishes. Room Sizes Larger Office 14' x 12'.5" Smaller Office 11'2" x 11' Side Room Part One= 13'4" x 9'1" Part Two= 12' x 7'7" Bathroom 6'4" x 5'5"Basement can be used for storage or finished with a less than 8' ceiling. Schedule B must be included with all offers (id:19720)
Right At Home Realty
19c Dundas Street
South Dundas, Ontario
Stunning, newly built end-unit townhouse with exceptional curb appeal! A charming, covered front porch welcomes you into a bright and thoughtfully designed interior - where the solid wood staircase and custom metal railings instantly set the tone for the craftsmanship throughout. A stylish powder room and coat closet are just off the entrance, while the mudroom (upgraded with ceramic tile) provides direct access to the attached garage. This space is as functional as it is beautiful; featuring built-in bench with storage, closet and tucked-away laundry area. The heart of this home is the open-concept great room with vaulted ceilings and an exposed iron beam that adds architectural intrigue. The kitchen is both bold and functional, with sleek white cabinetry, a large centre island with breakfast bar, ample counter space and a separate, walk-in pantry. The dining and living areas span the back of the home and are bathed in natural light from the oversized windows and patio door that lead to the backyard. The space is flexible and deceptively spacious! Upstairs, the generously sized primary bedroom features a walk-in closet with custom built-ins and a stunning cheater 4pc ensuite. Two additional bedrooms with quality, neutral-toned carpeting (softer than in the photos!) Complete the upper level. The lower level remains unfinished, offering a blank canvas for future customization. A FULL TARION WARRANTY ensures peace of mind for the new owner. As an added bonus, THE BUILDER IS INCLUDING NEW, STAINLESS STEEL APPLIANCES, soon to be installed. Located just a short walk from the St. Lawrence River, this home enjoys close proximity to local amenities, parks and scenic walking trails. With easy access to major highways and the charm of riverside living - this is a location where lifestyle and convenience meet! (id:19720)
RE/MAX Affiliates Realty Ltd.
95 - 3260 Southgate Road
Ottawa, Ontario
Tremendous opportunity! Bright and spacious 3 bed 2 bath END UNIT court home located in the community of South Keys. Catch the morning sun in the bright spacious living room with hardwood floors! The dining room is entertainment size and adjacent to the sunny eat in kitchen. Ample cupboard and counter space and a eating area make this an inviting kitchen space! Upstairs, we have three generously sized bedrooms with good closet space and all with hardwood floors. The spotless full, 4 piece bathroom has ample space. The basement has a finished recreation room and a 3-piece bathroom with shower. There is a huge storage and laundry area as well! The manicured backyard is fully enclosed and quite private. Your designated parking space is close by too. Residents here enjoy the beautiful salt water swimming pool in the summer. South Keys is a fantastic family community with easy access shopping, greenspace, and the O-Train. Come see all this magnificent home has to offer! (id:19720)
RE/MAX Hallmark Realty Group
19b Dundas Street
South Dundas, Ontario
Contemporary comfort meets artistic design in this newly built townhouse. Clean lines and a very sleek aesthetic create a visually striking space, while the thoughtful use of metal, wood and iron details adds a sense of quality and artistry throughout. A very functional layout with a combined laundry/mudroom entrance off the garage, complete with built-in bench that offers style and smart storage. Even the main level powder room showcases bold, high-end finishes. At the heart of the home is a sophisticated, modern kitchen featuring a spacious island - a stunning focal point! The interchangeable living and dining areas are flooded with natural light from the oversized windows and patio door, creating an airy, open-concept feel. As a special bonus, THE BUILDER WILL INCLUDE NEW STAINLESS STEEL KITCHEN APPLIANCES - a valuable upgrade for the future homeowner. Dramatic, vaulted ceilings paired with a striking black iron beam give the great room a distinctive, architectural edge. Upstairs, the spacious primary bedroom features a walk-in closet and cheater ensuite, while two additional bedrooms provide comfort and flexibility. Quality neutral-toned carpeting (softer in person than in the photos!) and generous windows enhance the contemporary finishes. Step outside to the backyard - just the right size for gardening or simply unwinding. With the St. Lawrence river just a short walk away, youll enjoy a touch of resort-style living right at home. This townhome is a rare blend of efficiency, elegance and thoughtful design. Add in the peace of mind of a FULL TARION WARRANTY and you have a home that offers both style and assurance for years to come! (id:19720)
RE/MAX Affiliates Realty Ltd.
1563 Goth Avenue
Ottawa, Ontario
Rare find! Welcome to 1563 Goth Avenue ~ an exceptionally bright & spacious family home in a great neighbourhood! A well-maintained detached 2-storey home featuring 3+1 Bedrooms, 4 Bathrooms, and a fully finished attached single-car garage with convenient inside entry. It offers comfort, functionality, as well as room to grow! Step into the large, welcoming Foyer that leads you to the sun-drenched Living & Dining Rooms with hardwood flooring. The separate Dining room is accented with crown moulding and beautiful modern lighting (2020). The Kitchen is bright with a large window overlooking the fully fenced backyard; ideal for family life & entertaining. Family Room has a wood fireplace; perfect for a cozy night in, and patio doors that lead to a covered deck which opens to additional space to relax or entertain guests. The 2nd Level boasts a gorgeous 4pc Main Bath and three spacious Bedrooms; including a Primary Bedroom with a luxurious private 3pc Ensuite with heated floors & towel rack, and a thoughtfully designed walk-in shower (2023). The fully finished basement offers a massive Rec Room, 4th Bedroom, Full 4pc Bath with ensuite access, and plenty of storage. Notable updates include: Hardwood flooring on 2nd floor and stairs (2015), Electrical panel (2017), R60 Attic insulation upgrade (house & garage, 2018), Eavestrough covers (2018), Gas BBQ line (2018), 3-season gazebo (2023), a luxury fridge & stove set (2023) and a Furnace (2013). This home blends comfort, updates, and outdoor space, all in a family-friendly location. Walking distance to parks, schools, shopping, and easy commuting on a quiet street. Truly a stand out property that is turn-key and move-in ready ~ just unpack and enjoy! (Approx utilities per month) Hydro $150, Water $88 and Gas $120 (id:19720)
Royal LePage Team Realty
1176 South Russell Road
Russell, Ontario
AMAZING OPPORTUNITY - Perfect for owner-occupiers & investors alike! This modern semi-detached duplex presents a fantastic opportunity for both investors and owner-occupiers seeking additional rental income. Featuring two legal units, this property offers flexibility: live in one and rent out the other, or lease both for maximum income. The upper unit includes three spacious bedrooms, a 4-piece ensuite, a full family bathroom, a guest bathroom, and a single garage with interior entry. It boasts a large kitchen with stainless steel appliances, open-concept living and dining areas, and a spacious deck overlooking the back yard. The lower unit offers a bright, open-concept layout with a living room, dining area, kitchen, two bedrooms, a full bathroom. Both units have their own laundry in unit. Tenants are responsible for their own utilities and hot water tank rental, adding to the property's investment appeal. Whether you're seeking a income property or a home that generates rental income, this duplex is an outstanding choice. Don't miss out on the chance to own a this well-maintained duplex in a desirable location! (id:19720)
RE/MAX Hallmark Sam Moussa Realty
1206 Checkers Road
Ottawa, Ontario
This charming 2-storey home is located in a highly desirable neighbourhood on a beautiful tree-lined street! Walking up to the front porch with its low maintenance railings, and a welcoming foyer to greet you. The carpet on the main level hides original hardwood flooring, once exposed will add character to this level. The spacious living room features a large window that floods the room with natural light, while a cozy gas fireplace becomes the focal point of the room. Adjacent to the living room, there is a versatile formal dining room and a sitting/flex space that can easily be adapted to suit your family's needs. The beautifully updated kitchen boasts ample cabinets and workspace. One end of this tasteful kitchen can accommodate a kitchen table for casual family meals. The second level has three bedrooms, one with built-in shelves used as a home office. An updated 4-piece bathroom centrally located from the bedrooms. The carpets on this level disguise hardwood flooring as well! The lower level features a powder room, a separate laundry area, and a cold storage. There is good ceiling height, offering the potential to develop more living space if desired. This home also boasts an oversized detached double garage (replaced appx. 5 years ago), easily accessible from a rear entrance to the house, providing additional functionality. Outside, a nicely fenced yard and older deck offer a blank canvas for gardening enthusiasts. An addition many years ago to this home set it apart from similar models on the street. The current owners have cherished this home for many decades, with many updates over the last several years. The location is ideal, with an elementary school at the end of the street, numerous parks nearby, easy access to the #417, and shopping! (id:19720)
RE/MAX Affiliates Realty Ltd.
745 Fairline Row
Ottawa, Ontario
Unwind in the Ashbury Executive Townhome. The open-concept main floor is perfect for family gatherings, from the bright kitchen to the open-concept dining area to the naturally-lit living room. The second floor features 3 bedrooms, 2 bathrooms and the laundry room. The primary bedroom includes a 3-piece ensuite, a spacious walk-in closet and additional storage. Connect to modern, local living in Abbott's Run, a Minto community in Kanata-Stittsville. Plus, live alongside a future LRT stop as well as parks, schools, and major amenities on Hazeldean Road. November 5th 2025 occupancy! (id:19720)
Royal LePage Team Realty
2098 Helene-Campbell Drive
Ottawa, Ontario
LOCATION, LOCATION! Beautiful single home with many upgrades, more than 3300 square feet of living space. 4 bedrooms, LOFT, 4 bathrooms, 2 en-suite, fully finished basement with more than 8 feet ceiling. Double garage. The main floor has an open concept living, dining, and family room with a nice three-sided fireplace. Open concept Kitchen has a quartz counter, big island, tons of cupboards, a walk-in pantry, stainless steel appliances and an eating area. The second floor has two en-suite rooms. The primary master bedroom has a sitting area, a walk-in closet and a five-piece upgraded ensuite. Second bedroom, which has its own ensuite. Two more big rooms and a full-size family bathroom. WOW, Big LOFT on second floor, perfect for kids/home office. Fully finished big basement with more than 8-foot ceilings. Lots of pot lights on the main floor. Freshly painted, new light fixtures. Harwood Stairs and the main floor. An amazing location, walk to Costco, Amazon warehouse, HWY 416, restaurants, shopping, schools, parks, transit. Do not miss this home. (id:19720)
Royal LePage Team Realty
502 Strasbourg Street
Ottawa, Ontario
Welcome to 502 Strasbourg Street! This beautiful home offers 4+1 spacious bedrooms and 4.5 baths, perfect for families. The fully finished basement boasts a large recreation room, an additional bedroom, a full bath and tons of storage. Enjoy an open-concept, eat in kitchen with tons of cabinet and counter top space, a gas range and walk-in pantry, along with a large family room featuring a fireplace. The main level also includes a formal living and dining room, a den, and a convenient powder room. With stunning hardwood floors and 9-foot ceilings, this home combines elegance and comfort. Located near parks, transit, shopping, and schools, it's the ideal place to call home. Schedule your viewing today! ** This is a linked property.** (id:19720)
Power Marketing Real Estate Inc.
1013 Sale Barn Road
Ottawa, Ontario
Welcome to 1013 Sale Barn Road in Greely where elegance and space come together in perfect harmony. Country living at it's best! This stunning 5 Bed, 3.5-bath home is set on a beautifully treed 2-acre lot. It was extensively renovated in 2018-2019 & shows like a model home! The stylish unique design elements and modern functionality will impress. Step into the dramatic front foyer with a grand curved staircase and take in the 10-FT ceilings that enhance the bright, open-concept main level. The show-stopping kitchen is a dream for entertainers and home chefs alike, featuring quartz countertops, high-end appliances, an abundance of cabinetry, a wine fridge & an impressive oversized island. Open-concept main level floorplan with cozy gas fireplace. The main floor den is perfect for work-from-home days. Don't miss the beautifully designed main floor laundry room with quartz counters, custom cabinetry, and a deep laundry sink. Upstairs, the Primary Suite boasts a custom walk-in closet and a zenful spa-inspired ensuite offering a freestanding tub, massive walk-in shower, and double quartz vanity. The finished lower level with 9-FT ceilings adds even more space with a family room, 3 pc bathroom, and a 5th bedroom or perfect home gym setup. Outside is where this home truly shines! Unwind in the hot tub under the stars, entertain year-round in the 3-season pavilion, gather around the firepit. Outdoor living at it's best! The backyard also features irrigation, a gas BBQ hookup, garden shed, and a second storage shed. Bonus features include a heated 3-car garage, parking for 20+, 200 amp service, Generlink, water treatment system with reverse osmosis, and more. Located in the desirable community of Greely, known for its estate properties and peaceful, family-friendly atmosphere - all just a short drive to schools, shops, and with easy access to Hwy 417 & Ottawa's city core. See attached floorplans & Feature Sheet for list of improvements. Open House Saturday April 19, 2-4pm. (id:19720)
Royal LePage Team Realty
42 Mudminnow Crescent
Ottawa, Ontario
Welcome to this newer built meticulously designed, modern home featuring a sleek exterior and a flexible loft space on the second floor, which can easily be transformed into a 4th bedroom. With no sidewalks and a longer driveway, the property offers added privacy and space. Enjoy peace of mind with the remaining Tarion Warranty. A welcoming front porch leads into a spacious foyer, and a private office/den provides a quiet retreat. The open-concept great room flows into the kitchen and dining areas, highlighted by a large upgraded island with a roomy breakfast bar perfect for casual meals and entertaining. Natural light pours in through numerous windows, complemented by ceramic tile, hardwood floors. Upstairs, the primary bedroom features a walk-in closet and private ensuite. Bedrooms 2 and 3 share a main bathroom, while second-floor laundry, a loft space, and a walk-in linen closet add extra convenience. The expansive basement offers endless possibilities for customization. Ideally located near parks, transit, and shopping, this home perfectly blends modern style and functionality (id:19720)
Power Marketing Real Estate Inc.
185 Carleton Avenue
Ottawa, Ontario
Open House Sunday April 6th 2-4. This ultimate luxury residence in Champlain Park offers 4+1 spacious bedrooms, 5 bathrooms, and a separate second dwelling unit (SDU) with its own bedroom, family room, bathroom, and all the appliances perfect for guests or rental income. The custom-built kitchen with high-end appliances flows into sun-filled living spaces featuring floor-to-ceiling windows and ambient pod lighting. The third-floor master suite boasts a private loft, spa-like ensuite, custom walk-in closet. and access to one of two balconies. Every detail, from custom lighting to sleek finishes, Plus, with Google Smart Home integration, you can control lighting, climate, is thoughtfully designed. professionally landscaped, Surrounded by a mature urban forest, Located within walking distance to the Ottawa River, beaches, Westboro, Wellington Village, parks, and top-rated schools, cafe's, restaurants, this home blends modern luxury with an unbeatable location. Offers will be accepted on April 10 at 7:00 p.m. However, the sellers reserve the right to consider preemptive offers. (id:19720)
RE/MAX Hallmark Realty Group
254 Emond Street
Ottawa, Ontario
Charming Downtown Duplex with so much potential! This R4U zoned impeccably maintained property is perfect for those seeking versatility. Live in one unit and rent out the other. Features a lovely front verandah and a cozy, patio-style backyard ideal for barbecues. The main kitchen has been updated with pull-out cupboards, and the entire home boasts fresh paint. The dry, spacious basement includes a workshop and ample storage space. Conveniently located just steps from downtown, shopping, and transit, with parking for three cars. A fantastic income property with excellent rental potential. (id:19720)
Keller Williams Integrity Realty
12 Pellan Crescent
Ottawa, Ontario
No rear neighbors! Stunning mid-century modern 4 bed,3 bath home, nestled on a quiet street on oversized lot in prestigious Beaverbrook. Extensively renovated throughout incl. flush beam installed creating open concept main floor living combining timeless design w/ contemporary style. Main floor feat. clean lines, oversized windows & striking brick feat. wall w/ cozy wood fireplace. A highlight: 4-season solarium w/ vaulted ceilings & skylights, offering stunning views of the private backyard oasis. Main floor also incl. a sunny flex room, perfect for an office or dining room. Updates incl. Kitch, 3 baths, banister & iron railings hrdwd flooring, lighting, wiring. Upstairs, primary suite boasts a custom walk-through closet & sleek 3-pc ensuite. The finished basement offers a playroom & family space. Enjoy the private backyard retreat, spacious patio w/ pergola, & hot tub. Located near parks, trails & amenities, this home offers both privacy & convenience. An iconically Canadian Gem! (id:19720)
Royal LePage Team Realty
949 Katia Street S
The Nation, Ontario
Welcome to Leclair Homes,your home custom home builder in the growing community of Limoges.Located just 20 minutes from downtown Ottawa and 15 minutes from Orleans,Limoges is a charming town with easy access to city amenities.its also home of Calypso,Canada largest water park,adding appeal to the area.Introducing the Maelle model-a custom-built home offering 1,936 SQ.FT. Of living space.This spacious design includes 3 bedrooms,2.5 bathrooms and a versatile 2nd level sitting area with large windows that flood that space with natural light. Our new Oasis phase 3 subdivision offers a variety of models too choose from,each customizable to your preferences.Wether youre looking for a traditional or modern design we can tailor the home to your exact needs (pricing will vary).In addition to single family homes we also offer semi-detached and townhomes with options to suit a range of lifestyles.Visit our sales center at 60 Mayer in Limoges or contact us to learn more.(Address and legal description tbd) (id:19720)
Solid Rock Realty
4751 Pearl Road
Champlain, Ontario
Flooring: Tile, Flooring: Hardwood, Updated bungalow on 109+ acres of treed, farm, orchard, and open field, lot! Send the kids out in the morning and they won't be back until you call them in for dinner! The stone bungalow has only been owned by one loving family since being built and the pride of ownership shines through. Tones of updates in2023 such as freshly sanded and varnished hardwood floors, well tested, septic pumped, gutters cleaned, kitchen updated, painted a crisp white throughout, and a BRAND NEW AND OWNED HEAT PUMP FURNACE, AC AND HOT WATER TANK!! The living room features a cozy stone fireplace and a big beautiful window with transom. The open kitchen and dining area displays updated cupboards and handles, an authentic farm house stove, a bar (with stools included), and sliding door out to the backyard. The rest of the main level is home to 3 bedrooms, a 4 piece bathroom with a giant jacuzzi tub, vinyl windows, and laundry (2020). The tall cedar basement is just waiting for your personal touch! (id:19720)
Engel & Volkers Ottawa
169 Roger Road
Ottawa, Ontario
Located on Roger Road in Faircrest Heights this very well maintained 3 bedroom, 2 bathroom bungalow has classic features. Updated eat-in kitchen (2009) in soft yellow colouring has granite counter tops, wood trim molding, enclosed hood fan, dual oven with stove-top, tiled back splash and built-in china cabinet. Dining room area opens to bright living room area with vaulted ceiling, hardwood floors with large front bay window and attractive gas fireplace. Current sitting area/office area opens through French doors to the bright addition (2002) located at the back of the home and features second gas fireplace with view to the private landscaped backyard area. This addition area which is currently being used as a family room could easily become the premier bedroom. Patio with summer awning opens from the addition providing a great outdoor summer space to enjoy. Off the addition is the laundry room and staired entrance to a crawl space for storage and the air conditioning unit. Off the entrance hallway is a sitting area with convenient sink and patio doors to the backyard area. The home is heated with a hot water heating system located off the kitchen area. Inside entrance to garage from finished storage, mud room area featuring a shower. Garage has been made accessible to a single car with storage. 24 hour irrevocable on all offers as per form 244. (id:19720)
Lpt Realty
3062 Upper Otterson Place
Ottawa, Ontario
Rare opportunity in prestigious Revelstoke! This beautifully upgraded and lovingly maintained solid 4-bedroom, 4 bathroom home offers a completely renovated custom kitchen, all renovated bathrooms, and elegant updates throughout. Nestled on a massive treed lot with a stately all-white brick exterior, large 2-car garage, private pass-through front laneway, deck, and shed. Enjoy a stunning private backyard oasis with space to add a rooftop patio or extension above the garage. New roof (23), AC (22), on-demand hot water tank (23), and more for turnkey peace of mind. Steps to the water, parks, bike trails, beach, golf, and minutes to downtown, airport, and all city amenities. 3062 Upper Otterson Place isn't just a home it's a lifestyle. Don't miss it! (id:19720)
The Reps Brokerage
375 Brock Street
Brockville, Ontario
OPEN HOUSE SUNDAY MAY 4, 2 TO 4PM. Don't be deceived, this 4 bed 3 bath Split level is so much larger than it appears, with a walkout lower level in a park like setting, with no rear neighbour, it checks all the boxes. A flex layout providing space for whatever you need-home offices, more bedrooms, a big games room, you can have it all. Nicely maintained, updated and upgraded over the last 5 yrs. Formal vestibule, generous formal Living room, gigantic country Kitchen with updated cabinetry, countertops, lighting & appliances, w/ access to the second level deck. Eating area is suitable for any large family gathering. Also on this level 2 Bedrooms, and a 3 pce Bath. The next level up hosts the Primary Bedroom with a freshly updated 4 pc ensuite w/ Jacuzzi tub, and Bed # 4. Fully finished lower level with Recreation room (gas fireplace), 2 pce Bath, Laundry room flooded with light, and ample work shop/storage area. A convenient walkout to the private yard, with a covered patio, fenced yard, Storage shed & fully landscaped. Family ready in a great community, close to some if Brockville's best elementary schools & parks. (id:19720)
RE/MAX Affiliates Realty Ltd.
79 Halley Street
Ottawa, Ontario
Welcome to this well-maintained, move-in ready home nestled in the heart of sought-after Barrhaven. Featuring 3 spacious bedrooms and 4 bathrooms, this inviting property offers a perfect blend of comfort, style, and functionality. Step inside to discover engineered hardwood flooring that flows through the bright living and dining rooms into the kitchen. The cozy family room boasts updated carpeting, a warm gas fireplace, and patio doors that lead to your private backyard oasis. Upstairs, the generous primary suite features two closets, a charming bay window, and a beautifully updated ensuite featuring a soaker tub and separate shower. Two additional bedrooms and a full main bath complete the second level. The fully finished lower level offers exceptional living space with a bar area, office/den, 2-piece bath, huge cold storage room, and an expansive recreation room with a second gas fireplace ideal for a home theatre, pool table, or games area. Enjoy outdoor living in your serene backyard, complete with a two-tiered deck and a cozy gazebo area perfect for entertaining or unwinding after a long day. Don't miss this rare opportunity to own a beautiful family home in one of Ottawa's most desirable neighborhoods! (id:19720)
RE/MAX Hallmark Realty Group
176 Onyx Crescent
Clarence-Rockland, Ontario
Beautiful 5-year-young Calais model by Longwood in the vibrant, family-friendly community of Morris Village! Just a 5-min walk to Alain Potvin Park and 10 mins to multiple schools. This 4-bed, 4-bath home offers a modern open-concept main floor with stylish kitchen and a large island, 1/2 bath and a mudroom to the double car garage offering exterior side access. Upstairs features a spacious primary suite with walk-in closet and ensuite, 3 additional bedrooms, a full bathroom plus a convenient 2nd-floor laundry room. The fully finished lower level is a showstopper with a full kitchen, 1/2 bath, and tons of storage ideal for multigenerational living, a daycare, or home business. Experience the luxury of your backyard oasis, fully fenced with no rear neighbours offering a patio & hot tub! 24 Hours Irrevocable. (id:19720)
Keller Williams Integrity Realty
1827 Rogers Road
Perth, Ontario
A home offering a comfortable lifestyle in this adult residential area. Units are semi-attached bungalow condominiums. This unit has been well maintained over the years. Kitchen, Dining Room, and dining nook have newer hardwood (2013), stainless kitchen appliances (2013), 2 generous bedrooms, an updated 3-piece bathroom with sit in shower (2013), a comfortable living room with a cozy gas stove and a lovely 3 season sunroom to enjoy. The lower level adds a bedroom/den, a family room, an updated 4-piece bathroom (2013) and a utility room. Natural Gas Forced Air furnace (2017) with central air. A sump pump if needed plus a town water pressure back up sump (no power needed). 200-amp breaker panel. Garage with over head opener. As a bonus, owners have access to a community club house hall to enjoy family gatherings and social activities. This is a lovely Perth Shire bungalow home worth considering, even the exterior maintenance, grass and snow removal are taken care of. Past year Hydro $1104, Gas $740 and Water $814. (id:19720)
RE/MAX Affiliates Realty Ltd.
720 Oakglade Avenue
Ottawa, Ontario
* Open House: Sunday, May 4th, 2 pm - 4 pm * Welcome to 720 Oakglade Avenue, a beautifully maintained Townhome in the heart of Kanata's sought-after Trailwest community. This bright and stylish home blends comfort, functionality, and location ideal for families, professionals, or anyone seeking a vibrant yet peaceful lifestyle.The main floor offers an open-concept layout with hardwood floors, large windows, and a spacious dining area featuring a bold accent wall and modern light fixture perfect for both casual meals and entertaining. The kitchen includes stainless steel appliances, ample cabinetry, and a breakfast bar. Step outside to a private, fully fenced backyard with a patio ideal for BBQs or quiet evenings outdoors.Upstairs features three generous bedrooms, including a spacious primary suite with two walk-in closets and an ensuite bath. Secondary bedrooms provide great flexibility for kids, guests, or a home office. A full bathroom and laundry complete the upper level. The finished lower level adds even more living space with a versatile family room, complete with a cozy gas fireplace perfect for a media room, gym, or second office.This move-in-ready home is thoughtfully updated and located within walking distance to multiple grocery stores, restaurants, hardware stores, and local activities. Surrounded by parks, trails, top-rated schools, and just minutes from the Richcraft Recreation Complex, and transit. Don't miss your chance to live in one of Kanata's most family-friendly neighbourhoods! (id:19720)
RE/MAX Hallmark Jenna & Co. Group Realty
14 Ross Street E
Smith Falls, Ontario
Great upside here. This ranch style home offers a living rm/dining area, kitchen, sunroom, 4-piece bath, master bedroom plus 2 more bedrooms. The lower level adds a family room, laundry room, a den, a 2-piece powder room and a large utility storage room with access to the one car attached garage. This home has been a comfortable place for the elderly seller and his wife for many years. With some sprucing up it will shine again for its new owners. Lovely back yard, large newer back deck, newer laminate flooring in liv rm Din rm, hall and two bedrooms. Paved drive too. Close to schools shopping and town amenities. (id:19720)
RE/MAX Affiliates Realty Ltd.
250 Sandridge Road
Ottawa, Ontario
Situated in prestigious Rockcliffe Park, this stately home seamlessly blends classic architecture with modern sophistication. Set on an elevated lot, its brick façade and covered portico create an impressive entry, with a tiered stone staircase enhancing the grandeur. Inside, natural light fills the soaring foyer with rich hardwood floors throughout. The formal living room is enhanced with a floor-to-ceiling double sided gas fireplace that opens into the dining area. The heart of the home is the chefs kitchen with a vast marble island and premium appliances. A spacious family room and office/library complete the main floor. Upstairs, the primary suite boasts stunning views with a spa-like ensuite. Three additional bedrooms include en-suites, and a spacious laundry room adds convenience. The finished lower level offers a home theater, gym space, and ample storage. The backyards stone patio creates the perfect outdoor retreat. Minutes from downtown, this rare find is move-in ready, luxurious, and private in an unbeatable location. This is a must see in Rockcliffe Park! (id:19720)
Royal LePage Team Realty



