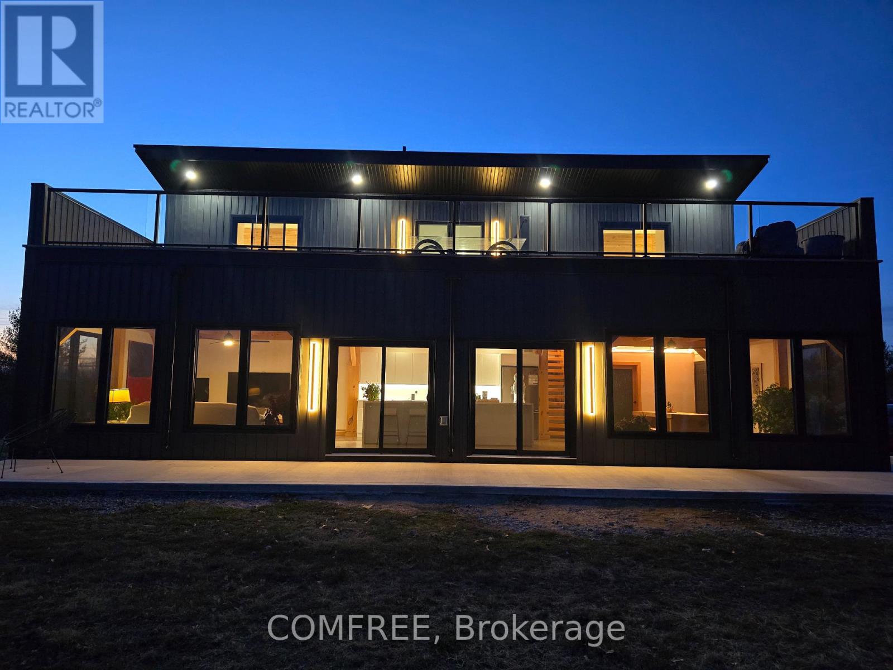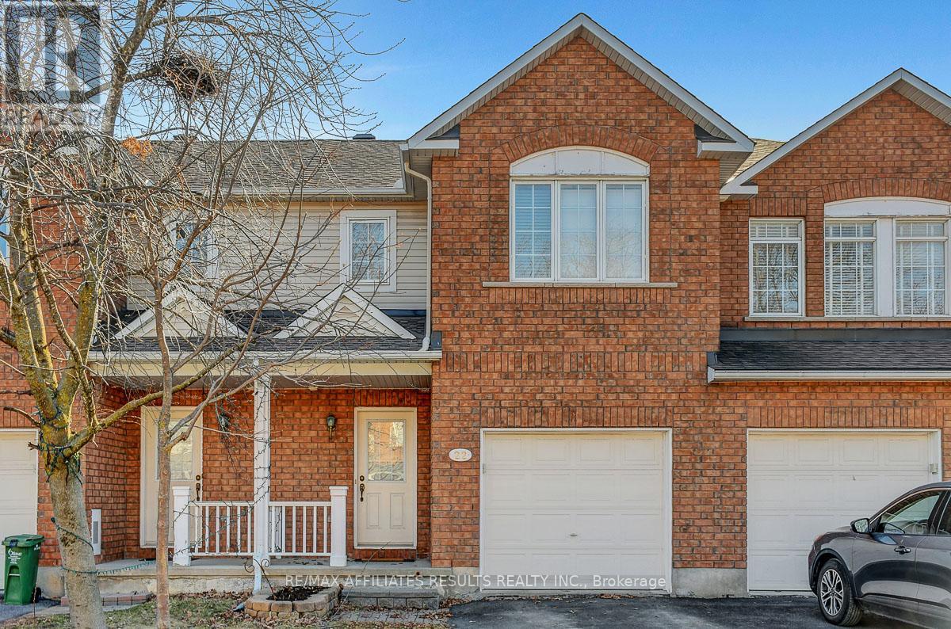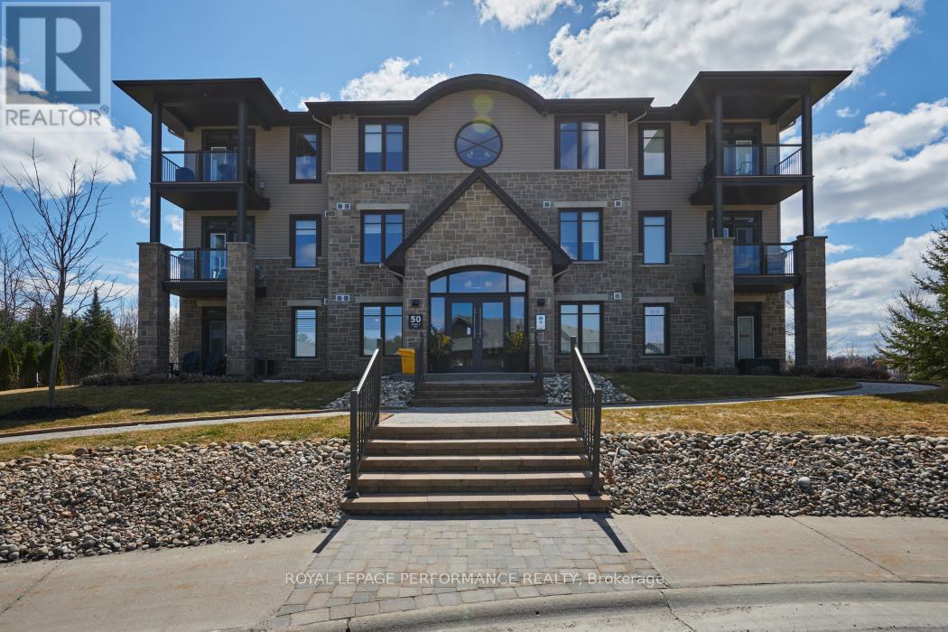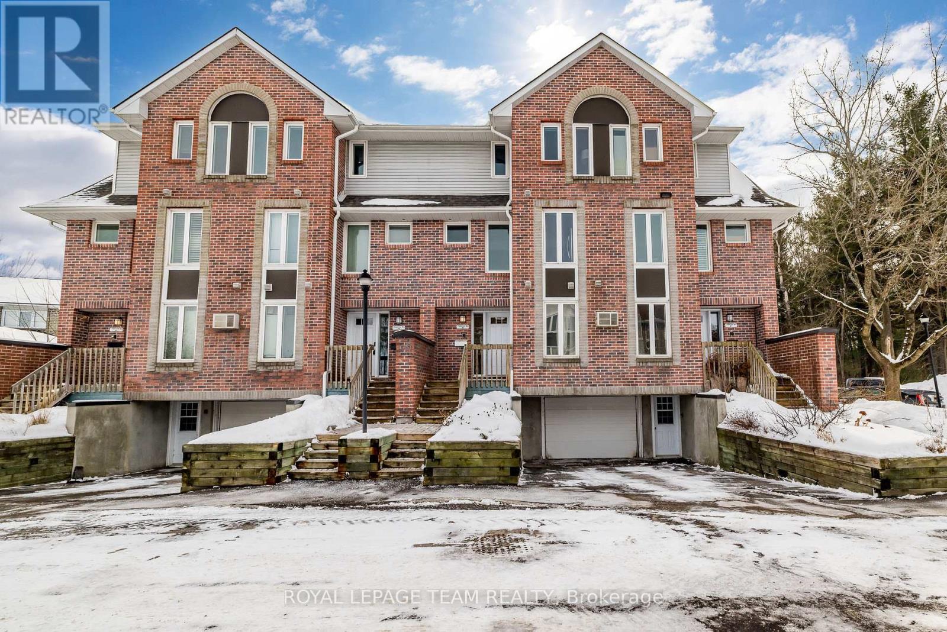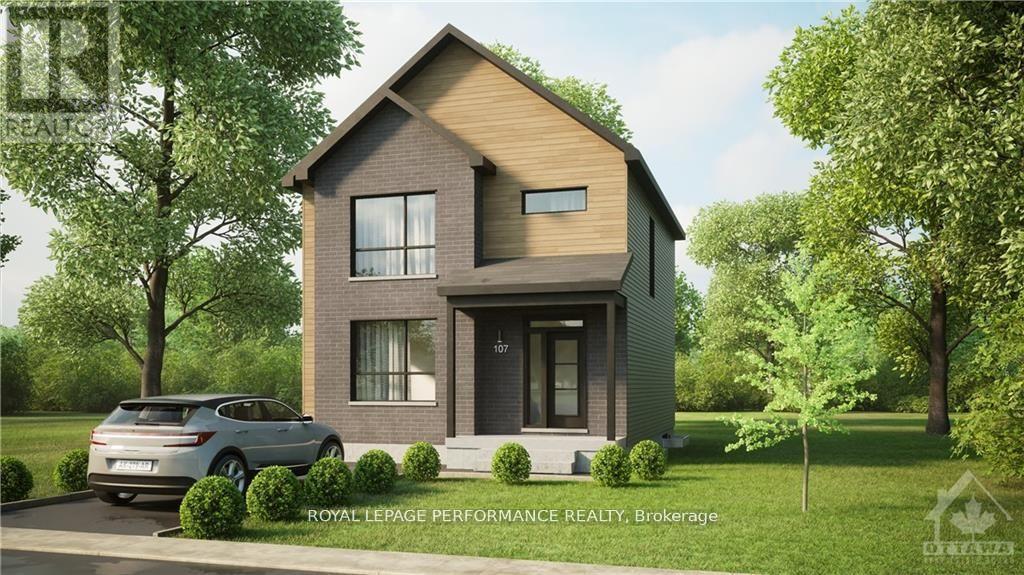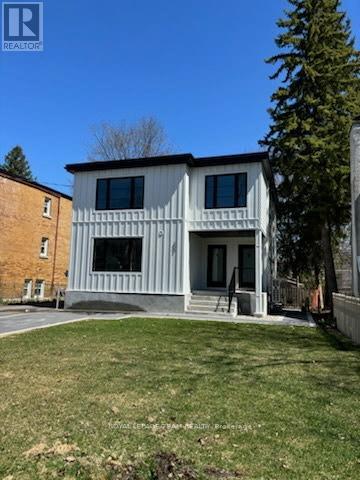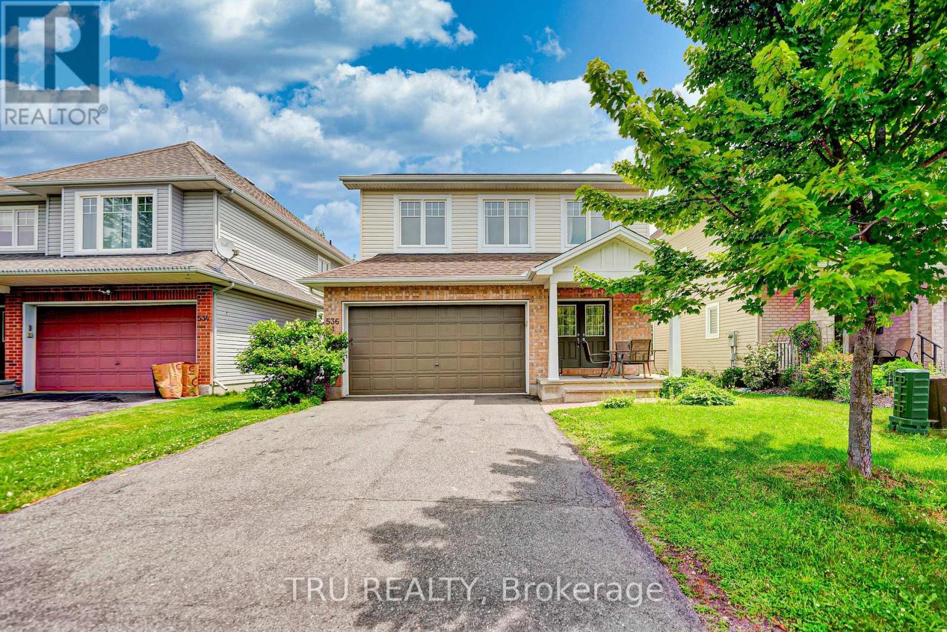Ottawa Listings
33 Vanier Road
Ottawa, Ontario
Nestled on a quiet cul de sac on a land lease in Bellwood Park, this mobile home offers a great alternative to apartment living with your own outdoor space, private driveway and even a storage shed. Step onto the oversized front porch and into a flowing, open-concept layout- ideal for both everyday living and entertaining.The eat-in kitchen shines with white cabinetry and plenty of prep space, with lots of windows. The attached living room features large windows that bathe the space in natural light. Down the hall at the back, you will find a generous sized primary bedroom, a well-appointed 4 pc bathroom and laundry area, as well as a second bedroom. Whether you're looking to downsize or purchase your first home, this property offers great affordable potential with privacy, charm, and plenty of space to make your own. Offers must be conditional on Park approval of Buyer's land lease application, and must have a 24 hour irrevocable. Monthly land lease fees of $625 base rent plus taxes (estimated total $676 monthly), plus quarterly water billing. (id:19720)
Exp Realty
102 Rantz Road
Petawawa, Ontario
Modern Elegance Meets Natural Majesty. Perched atop the Canadian Shield, 102 Rantz Road is a custom-designed architectural gem by renowned Ottawa Valley Master timber framer John R. Macdonald. Set on 9.4 wooded acres in the exclusive Black Bay community, this 2,300 sq ft post-and-beam home perfectly blends sleek modern design with tranquil natural beauty. A dual entrance, tree-lined wrap-around driveway leads to this private hilltop retreat with outstanding curb appeal. This 3-bedroom, 2-bath home features an open-concept layout with radiant heated polished concrete floors. Soaring pine beams and floor-to-ceiling windows bring the outdoors in with breathtaking forest views. A custom pine staircase leads to the vaulted second level (12 ceilings) with panoramic windows. Both primary suites one upstairs, one on the main offer spa-style ensuites with 6 soaking tubs, his & hers sinks, sleek cabinetry, and private deck access via sliding glass doors. A third bedroom delivers treetop views and opens to the 768 sq ft entertainment deck. Chefs Kitchen At the heart of the home is a chefs dream kitchen:12 island for prep and entertaining Sleek seamless white cabinetry with soft-touch closures. High-end stainless steel appliances. Energy Efficiency Built for comfort and sustainability: Radiant floor heating on the main level. Energy-efficient heat pumps plus baseboard heating. Full spray foam insulation for maximum efficiency. Key Features9.4-acre treetop lot with stunning views. Radiant heated concrete floors. Dual primary suites with luxury ensuites. Soaring 9 ceilings, minimalist trimless drywall returns. Custom deck with glass balustrade, waterproof Goodyear membrane. Dual entrance wrap-around driveway. Luxury Meets Lifestyle Whether stargazing on the deck or enjoying all-season adventure boating, snowmobiling, or paddling this home is a rare blend of nature and luxury. (id:19720)
Comfree
22 Kettleby Street
Ottawa, Ontario
Step into modern comfort with this stunning 2-bedroom + loft, 1.5-bathroom townhome, perfectly situated in Beaverbrook. Here you'll be close to public transit, Highway 417 & Kanata Centrum shopping centre. Enjoy the elegance of hardwood flooring throughout & a spacious living room with two-storey windows plus a cozy gas fireplace. The main level features a breakfast nook, separate dining room & an amazing walk-in pantry for ample storage. Upstairs, the semi-ensuite bath boasts a luxurious corner tub, and the second-floor loft provides versatile additional living space or could easily be converted into a third bedroom. Both bedrooms are generously sized. The finished basement offers the perfect setting for a rec room, while the fully fenced backyard with a deck is ideal for outdoor entertaining. This move in ready home seamlessly blends style and convenience, making it a perfect choice for those seeking a vibrant lifestyle in a prime location. New furnace & AC just installed! 24 hour irrevocable on all offers. Book your showing today! (id:19720)
RE/MAX Affiliates Results Realty Inc.
303 - 50 Magnolia Way
North Grenville, Ontario
Luxury Condo Living with Stunning Golf Course Views! Experience condo living at its finest! This beautifully upgraded top-floor suite offers breathtaking views of the eQuinelle Golf Course and is nestled in an exclusive 12-suite building with only four suites per floor. Enjoy serene sunsets from large windows overlooking a wooded area and the golf course. Located on the top (3rd) floor, this 2-bedroom + den layout is the second largest in the building, known as The Jones floor plan. Hardwood and ceramic flooring throughout. Gourmet Kitchen & Modern Upgrades. Large granite island perfect for entertaining.Stainless steel appliances: fridge (2021), dishwasher (2023), and induction stove (2024). Upgraded faucet and under-sink water filtration system. Primary Bedroom: Spacious enough for a king-size bed, with a 3-piece ensuite and peaceful treetop views. Second Bedroom: Ideal for guests, located next to a 4-piece bathroom.Both bedrooms feature new California shutters (2024). Multi-purpose den with stylish French doors (2024). Ceiling fan/light fixtures in bedrooms and den (exclusive to top-floor suites). All other light fixtures upgraded for a modern touch. Spacious foyer with double closet doors. In-suite laundry with a new full-capacity washer and dryer (2024). New (2021) energy-efficient air conditioner with Wi-Fi-enabled thermostat. Living room and second bedroom windows feature Envirofilm (installed in 2024) for added insulation. Underground parking with a larger spot + storage unit. Elevator access. Garden allotments for residents who love to garden. Option to join the eQuinelle Residence Club for additional amenities. A perfect home for snowbirds just lock and leave! This stunning, move-in ready condo won't last long. Book your viewing today! (id:19720)
Royal LePage Performance Realty
23 Whooping Crane Ridge
Ottawa, Ontario
Stunning Urbandale single-family home in Riverside South! This 2022-built Kelowna model includes TONs of premium features throughout! The home is very energy-efficient & R-2000 certified by Natural Resources Canada: 3-layer windows above grade, better insulation & exterior insulation for basement, high-efficiency furnace/heat pump, copper pipes & more! Step into the large entry to find a first floor flex office/bedroom w/ FULL 3-pc bath on the main floor! Living & dining spaces are bright & airy thanks to super open-concept design & large over-depth windows throughout. The home is exquisitely finished w/ engineered HW floors, 12x24 floor tile & modern trim; the 46 linear gas fireplace w/ stone tile to ceiling & beam mantle acts as a focal point. Enjoy the entertainer's kitchen, which is so beautifully-finished: quartz counters, two-tone cabinets w/ extended-height high gloss uppers, SS appliances, dark subway tile backsplash & valence lighting. The walk-in pantry adds tons of storage space. Upstairs, find 5 large bedrooms; the primary includes his & hers walk-in closets plus a spa-like 5-pc ensuite w/ frameless glass shower, soaking tub and separate water closet. There is another full bath & laundry room on the 2nd floor. The basement rec room is fully finished w/ HUGE egress windows for natural light; remaining areas have exterior drywall and can easily add 2 bedrooms + a 3-pc basement bath. Prime location in Riverside South, close to shopping & dining in Barrhaven and minutes away from the Trillium Line LRT. (id:19720)
Home Run Realty Inc.
3 - 1 Timberview Way
Ottawa, Ontario
Attention Investors & First-Time Home Buyers! Discover the perfect blend of modern elegance and natural serenity in this 2-bedroom, 2.5-bathroom residence. Thoughtfully designed this home offers a seamless open-concept living space that exudes contemporary sophistication.The updated kitchen features sleek stainless steel appliances, and ample counter space perfect for cooking and entertaining. Relax in the inviting living/dining area with hardwood flooring, where a charming wood-burning fireplace creates a warm ambiance, all while enjoying breathtaking views of the NCC Greenbelt. Step outside onto your private deck, a peaceful retreat where you can unwind to the soothing sounds of a lovely creek and spot deer roaming the lush surroundings. With underground heated parking, a storage room, and condo-managed winter driveway cleaning, convenience is built right in. Great location just minutes from Highway 417, public transit, shopping, and all essential amenities, this home offers the best of both worldscity convenience and tranquil nature views. Don't miss this incredible opportunity, schedule your showing today! (id:19720)
Royal LePage Team Realty
77 Napoleon Street
Carleton Place, Ontario
Welcome to 77 Napoleon. This beautiful move in ready 3 bedroom plus den century home boasts high ceilings, large windows, natural sunlight, and tasteful crown moulding. This lovely home is located in a highly desirable neighbourhood, steps away from local shops, schools, parks and the majestic Mississippi River. The spacious kitchen has 2 extra large sinks and ample counter space for entertaining or a home-based food business. The open concept living/dining space is ideal for busy families and large gatherings. The main floor has brand new hybrid resilient flooring. You will be blown away by the luxury main bathroom, upstairs, with a gorgeous European claw foot tub, Italian tiles, vintage vanity, and shower. The garden is expertly designed, consisting of drought tolerant, easy-care perennials. The huge yard provides your own private oasis, with several seating areas, corner fire pit, privacy fences, and a gravel base off the patio doors, ready for a floating deck. Call today. (id:19720)
Exit Excel Realty
305 - 200 Lett Street
Ottawa, Ontario
Urban living at its best! On the fringe of downtown and surrounded by an abundance of nature. The Lebreton flats are eco friendly buildings with common areas that have an understated elegance. You'll find unit 305 at the end of the hallway, a corner unit with a private balcony. You will never tire of the floor to ceiling windows and the front row view of the white water course with the ORR clubhouse designed by Hobin Architecture. The kitchen will not disappoint with all Miele appliances, induction stove top, built-in convection microwave and built-in convection/steam oven. This 1,310 square foot unit will easily provide you with the space you desire for a perfect urban lifestyle. Heated underground parking and a corner storage locker (both owned). A five minute walk to Pimisi Station. Little Italy is less than 2km away. Use the tunnel to walk to the Mill Street Brew Pub and so much more! Amenities include a large bicycle storage room, an exercise centre with showers and a sauna, a party/meeting room, a rooftop terrace with BBQ an an inviting courtyard. Superintendent on site five days a week. FLOOR PLAN ON FILE (id:19720)
RE/MAX Hallmark Realty Group
329 Shale Street
Clarence-Rockland, Ontario
Brand-New Marseilles Model Townhome - Move-In Ready July 2025! Discover The Marseilles by Longwood, a beautifully designed 3-bedroom townhome in a prime location! This end unit in a block of four offers modern comfort and stylish finishes, perfect for families, professionals, or investors. Step inside to hardwood flooring, ceramic tiles, and cozy wall-to-wall carpeting, creating a warm and inviting atmosphere. The open-concept main level is perfect for entertaining, while the finished basement rec room adds extra living space for a home office, playroom, or media area. Enjoy the convenience of a one-car garage, fully landscaped yard, and a paved driveway upon completion. Plus, this home comes with the full Tarion New Home Warranty, giving you peace of mind. (id:19720)
RE/MAX Hallmark Realty Group
701 - 100 Roger Guindon Road
Ottawa, Ontario
Looking for luxury, space, and unbeatable value? This bright and spacious 2Bed/2 FULL Bath condo is your chance to secure a stunning home at the lowest price in two years. Whether you're an investor searching for a high-demand rental or someone looking to downsize without sacrificing comfort, this unit offers an exceptional opportunity in a prime location. Perched on the 7th floor, this condo boasts tremendous views, making every day feel special. The open-concept living and dining area is designed for both relaxation and entertaining, with large windows flooding the space with natural light and accentuating the modern finishes. The primary bedroom features a private ensuite, while the second bedroom is perfect for guests, family, or a home office. Step outside to your private outdoor space, where you can enjoy morning coffee or unwind at sunset with breathtaking views. Situated just steps from The Ottawa Hospital General Campus, CHEO, and the University of Ottawa Faculty of Medicine, this condo is an ideal home for medical professionals, students, and hospital staff. With a highly desirable location, this unit ensures both convenience and a peaceful retreat above the city. Adding to its appeal, the condo offers underground secure parking, a storage locker, and a gym, so you never have to venture out on blustery days. Previous units have all sold above $500,000, making this an unmatched value. Plus, condo fees include heating, allowing for year-round comfort with no surprise energy bills. With its stunning views, bright and spacious layout, and unbeatable price, this condo is a rare find. (id:19720)
Exp Realty
Lot 7c Juniper Street
The Nation, Ontario
*OPEN HOUSE SUNDAY FROM 2-4 PM AT 235 BOURDEAU BLVD, LIMOGES* Welcome to Willow Springs PHASE 2 - Limoges's newest residential development! This exciting new development combines the charm of rural living with easy access to amenities, and just a mere 25-minute drive from Ottawa. Now introducing 'The Nyx (E1)', a to-be-built detached 2-story featuring 1622 sq/ft of living space, 3 beds, 1.5 baths & a great list of standard features. Sitting on a premium lot, backing onto a ravine with no rear neighbors (lot premium applicable in addition to the current asking price). Experience all that the thriving town of Limoges has to offer, from reputable schools and sports facilities, to vibrant local events, the scenic Larose Forest, and Calypso the largest themed water park in Canada. Anticipated closing as early as Fall/Winter 2025 (date TBD). Prices and specifications are subject to change without notice. Lot premium applicable in addition to the current asking price. Now taking reservations for townhomes &detached homes in phase 2! (id:19720)
Royal LePage Performance Realty
Lot 7b Juniper Street
The Nation, Ontario
**OPEN HOUSE THIS SUNDAY FROM 2- 4 PM @ 235 BOURDEAU **Welcome to Willow Springs PHASE 2 - Limoges's newest residential development! This exciting new development combines the charm of rural living with easy access to amenities, and just a mere 25-minute drive from Ottawa. Now introducing 'The Vermont 1-car (E1)', a to-be-built detached 2-story featuring 1742 sq/ft of living space, 3 beds, 1.5 baths, 1-car grg, and a great list of standard features. Sitting on a premium lot, backing onto a ravine with no rear neighbors (lot premium applicable in addition to the current asking price). Experience all that the thriving town of Limoges has to offer, from reputable schools and sports facilities, to vibrant local events, the scenic Larose Forest, and Calypso the largest themed water park in Canada. Anticipated closing as early as Fall/Winter 2025 (date TBD). Prices and specifications are subject to change without notice. Photos are of a previously built 'Vermont' 2-car with upgrades. Now taking reservations for townhomes & detached homes in phase 2 ! (id:19720)
Royal LePage Performance Realty
111 - 1340 Hemlock Road
Ottawa, Ontario
Position your business at the heart of the prestigious Wateridge Village community with 111-1340 Hemlock Rd., featuring a prime 428 sq. ft. ground-level retail space in a newly constructed mid-rise. Nestled in a growing neighborhood, this location provides a unique opportunity for your business to thrive within a vibrant community with thousands of planned homes, positioning it as the staple of a flourishing urban landscape. (id:19720)
RE/MAX Hallmark Realty Group
238 Bourdeau Boulevard
The Nation, Ontario
**OPEN HOUSE SUNDAY FROM 2 - 4 PM @ 235 BOURDEAU**Welcome to Willow Springs - Limoges's newest residential development! Discover this brand-new community, strategically located to provide a blend of rural tranquility, convenient access to amenities & a mere 25-min drive to Ottawa. Now introducing 'The Nyx (E3)', a detached 2-story featuring 1622 sq/ft of living space, 3 beds, 2.5 baths, quartz counters, central AC & a great list of standard features. Crafted by Landric Homes (aka the multi-award-winning 'Construction LaVerendrye' in QC). Construction LaVerendrye, celebrated for their expertise, excellence & quality of construction, consistently upholds these standards in every new development. Explore Limoges: reputable schools, sports complexes, ample local events, picturesque Larose Forest, Canada's largest themed water park (Calypso) & more. Closing date as early as Fall/Winter 2025 (TBD). Prices & specs subject to change without notice. (id:19720)
Royal LePage Performance Realty
394 Scotch Line Road
North Grenville, Ontario
Build your dream home! This lot located on Scotch Line Road. Zoned Rural Residential which means it has a designation of being able to build a house. This one a little over an acre. Great location about 10 minutes to Kemptville. Would be perfect for your dream home. A must see. (id:19720)
Sutton Group - Ottawa Realty
422 - 349 Mcleod Street
Ottawa, Ontario
Spacious and stylish, this Stockholm Model condo offers 1 bedroom + DEN, 2 bathrooms, and 760 sq. ft. of living space plus an 84 sq.ft. balcony with stunning views. Designed with premium finishes, it features 9+ ceilings, engineered hardwood floors, stainless steel appliances, a European-inspired kitchen and bathrooms, quartz countertops, and custom blinds. This building offers exceptional amenities, including a party room, exercise room, and courtyard. Convenience is at your doorstep, with Shoppers, LCBO, and Starbucks right in the building, plus an array of shops, restaurants, and nightlife just steps away. Dont miss your chance to live in one of Ottawas most sought-after locations. Book your private tour today! (id:19720)
RE/MAX Absolute Realty Inc.
503 Athlone Avenue
Ottawa, Ontario
Welcome to this newly built triplex in the heart of Westboro. Built from the foundation up these 3 spacious units all feature 2 bedrooms and 2 bathrooms. These units are approximately 900-1,000 square feet each with an open concept living area, new kitchens, bathrooms, & flooring. All 3 units have their own ensuites and these units show very well. This location is ideal being at the dead end part of Athlone close to Clare Park and transit. Walking distance to Westboro, and all the amenities it has to offer. This is perfect for an investor or for an owner to live in one of the units. Taxes are yet to be reassessed. (id:19720)
Royal LePage Team Realty
Apartment 1 And 2 - 261 Elgin Street W
Arnprior, Ontario
Investment opportunity awaits in this superior duplex in the heart of Arnprior. The ground level unit features an open concept living room with gas fireplace, and kitchen area. Down the hallway you will find 2 decent sized bedrooms, the primary bedroom including a walk in closet. Large 4 piece bathroom with convenient laundry area. The upper unit includes large kitchen, separate living area with electric fireplace and attached dining area. Down the hallway you will find 3 bedrooms, and 4 piece bathroom with laundry area. Both units have separate hydro meters and share a large storage garage at the rear. Ample parking included and conveniently located just minutes from restaurants, shops, parks, and the waterfront. (id:19720)
Grape Vine Realty Inc.
536 Golden Sedge Way
Ottawa, Ontario
Discover this exquisite single-family residence. Featuring 4 bedrooms, 3.5 bathrooms, a fully finished basement. The open concept layout of this home creates a welcoming and spacious environment. Convenient proximity to the airport and all essential services, this home offers convenience and comfort at every turn.4 public & 6 Catholic schools serve this home. 3 playgrounds, 3 basketball courts and 6 other facilities are within a 20 mins walk. Street transit stop less than a 3 mins away. . Schedule a viewing today and make this house your home! Dcouvrez cette magnifique rsidence unifamiliale. Dote de 4 chambres coucher, 3,5 salles de bain et un sous-sol entirement fini. L'agencement aire ouverte de cette maison cre un environnement accueillant et spacieux. proximit de l'aroport et de tous les services essentiels, cette maison vous offre commodit et confort . 4 coles publiques et 6 coles catholiques desservent cette maison. 3 terrains de jeux, 3 terrains de basket-ball et 6 autres installations sont moins de 20 minutes pied. Arrt de transport en commun moins de 3 minutes. . Planifiez une visite ds aujourd'hui et faites de cette maison votre maison ! (id:19720)
Tru Realty
11768 Highway 7
Mississippi Mills, Ontario
Peaceful country living, only two minutes from Carleton Place. Here you have traditional red brick century home tucked into 95 acres of meadows, fields and hardwood/softwood forest full of wildlife. The charming three-bedroom home welcomes you with classic front verandah. Inside are 10 ft high ceilings, hardwood and laminate floors plus tall windows with soul soothing views of nature. Inviting living room offers calming decor that enhances the warmth from new 2022 wood stove. Formal dining room adjacent to living room for easy flow of friends and family during gatherings and entertaining. Amazing sunsets views from living and dining rooms. Country-sized kitchen offers island-breakfast bar, built in oven, stove top, large pantry and gorgeous views of sunrises. Off the kitchen is former summer kitchen. The second floor has sitting nook, office and three bedrooms including primary bedroom with walk-in closet. Second floor also has updated four-piece bathroom. Home has attached rustic garage with hydro. Basement utility room and storage, with inside and outside access. Detached workshop with hydro. Several farm outbuildings. Besides hiking, bird watching and enjoying nature, the 95 acre Rural zoning offers you endless possibilities of farming, hobby farm, home-based business and hunting. Property has two road entrances, both maintained by municipal with curbside mail delivery. Door-to-door school transportation to Carleton Place. The town has several school options along with arena, pool, beaches and boat launch on Mississippi River. Then, there's shopping and fine dining. Quick direct 25 mins to Ottawa. (id:19720)
Coldwell Banker First Ottawa Realty
85 Village Green
Ottawa, Ontario
Welcome to 85 Village Green a bright and beautifully updated detached split-level home nestled in the quiet, family-friendly of Glen Cairn. This charming 3+1 bedroom, 2 full bath home offers over 1,500 sqft of comfortable living space, featuring a fully finished basement with soaring ceilings. Recent upgrades include new vinyl flooring (2024), renovated main bathroom (2024), uptdated kitchen with and a new backsplash (2025), plus new fridge, stove, and dishwasher. Enjoy mornings and evenings in your spacious fully-fenced backyard complete with a new pergola (2024) and storage shed. Additional highlights: motorized custom drapery in the living room, new furnace (2023), commercial-grade hot water tank (2024), and freshly painted throughout. Perfectly located within walking distance to Hazeldean Mall and close to parks, schools, and everyday conveniences. Move in and start your next chapter this summer. (id:19720)
RE/MAX Hallmark Realty Group
3 - 149 First Avenue
Ottawa, Ontario
Charming 2-Bedroom Apartment in the Heart of the Glebe Discover the perfect blend of character and convenience in this bright and spacious 2-bedroom, 1-bathroom apartment located in the desirable Glebe neighbourhood.Apartment Features: Spacious Layout: Two generous bedrooms and a comfortable living space.Hardwood Floors: Gleaming hardwood throughout for a classic and timeless look.Bright & Airy: Large windows fill the apartment with natural light.Included Amenities: Water & Heat Included: Enjoy simplified living with key utilities covered. Parking Available: A Convenient parking option for your vehicle. Location Highlights: Situated in the heart of the Glebe, steps from local shops, restaurants, and cafes. Close to parks, walking trails, and the Rideau Canal for outdoor enthusiasts. Excellent transit access and a short commute to downtown Ottawa.Additional Details: Tenant Responsibilities: Tenant pays hydro, parking and internet. This apartment is perfect for professionals or couples looking for a comfortable home in one of Ottawa's most vibrant and sought-after neighbourhoods. The unit is available June 1st. **EXTRAS** Property Manager is E & S Property Management Inc. Parking is also available for an additional $150/mo. (id:19720)
RE/MAX Hallmark Jenna & Co. Group Realty
74 Vancourtland Street N
Arnprior, Ontario
Welcome to your dream home in the heart of Arnprior! This stylish detached 3 bed, 3 bath beauty built in 2017 is the perfect blend of comfort, design, and lifestyle. Step inside to a bright and airy open-concept main floor with beautiful flooring (no carpet here!) and big windows that flood the space with natural light. The kitchen is a showstopper- an oversized island, tons of cabinetry, and a walk-in pantry make cooking and entertaining a breeze. Patio doors lead to your private deck, perfect for morning coffee or enjoying a glass of wine to wind down the evening. Step down to a stunning interlock patio with a large gazebo- ideal for cozy evenings around the fire. The backyard is fully fenced with a brand new fence for added privacy and includes a sleek modern shed for all your extras. Unwind in the spacious primary bedroom with its own ensuite showcasing a glass shower. The convenient laundry room is just steps away, along with two additional bright and spacious bedrooms. Incredible 10 ft ceilings make this lower level feel large! And lets talk location - this is lifestyle living! Walk to Robert Simpson Park Beach for a morning paddle or afternoon swim, steps away from the infamous 18.1 mile Algonquin Trail, or stroll into downtown Arnprior to enjoy trendy shops, charming cafés, restaurants, and top-rated schools. Explore the newly renovated historic bowling alley by Bryan Baeumler or catch a flick at one of Canadas oldest movie theatres built in 1929 still playing the latest hits.This isnt just a home, its a whole vibe. Come see why life in this vibrant riverside town feels like a getaway every day! **OPEN HOUSE SUNDAY APRIL 27 2PM - 4PM** (id:19720)
Right At Home Realty
12 Sellers Way
Ottawa, Ontario
OFFER HAS BEEN RECEIVED. Here is your opportunity to live in prestigious Arlington Woods. This 2 storey home, located on a quiet street, is one you will not want to miss! Walk up the winding interlocked path to a gorgeous front door with privacy glass inlay. Step in the grand foyer, to an all wood circular staircase, with a main floor office, and inviting living room. The generous sized dining room flows through to a renovated eat in kitchen with wall oven and plenty of cabinetry. Huge windows all along the back of the home providing sun all day long. A true highlight is the four seasons sun room w radiant floor entirely enclosed in windows, the perfect place to soak in the beauty of every season. An additional family room with a brick fireplace and gas insert. Main floor laundry closet and a convenient powder room. Ceramic and hardwood throughout the main floor, and bedroom level, providing plenty of space for a large family. Four generous sized bedrooms, with a main bathroom with soaker tub, and well-appointed primary ensuite. The primary bedroom has an oversized walk-in closet. The basement is waiting for your personal touches. Furnace 13, HWT 18, Roof 19, Sunroom 19, Irrigation system. A short walk to the paths that wind throughout the community, Trend-Arlington tennis/pickleball courts and shopping and bus routes on Greenbank. Insurance receipts from storm damage are available. No Conveyance of any offers until Tuesday April 29, at 12:00 pm. (id:19720)
RE/MAX Absolute Realty Inc.



