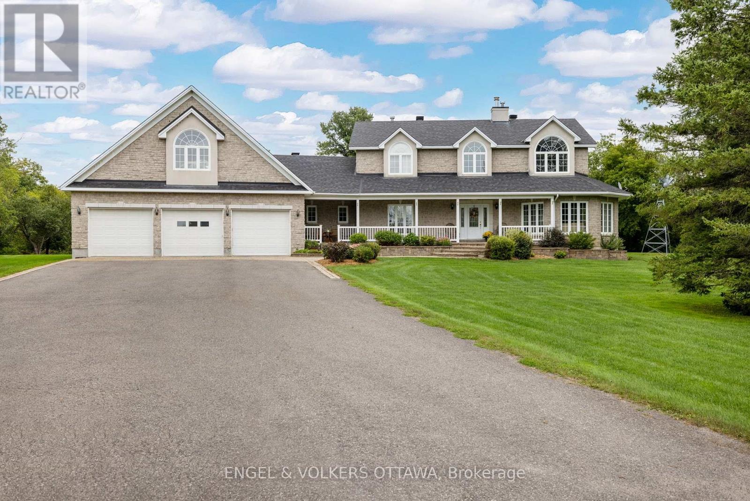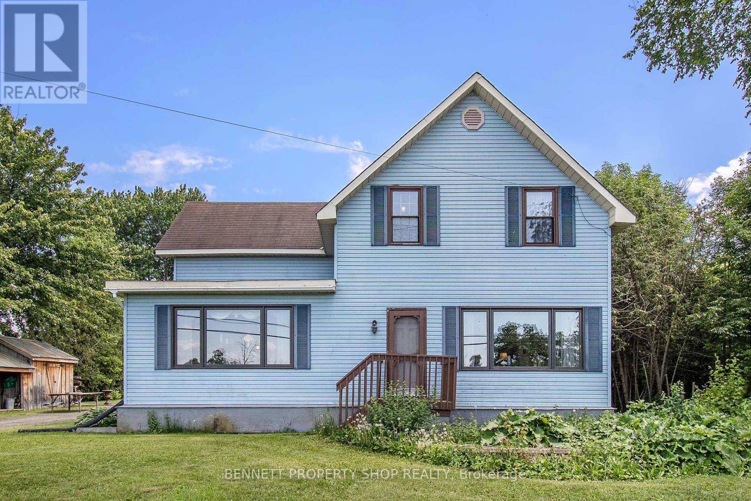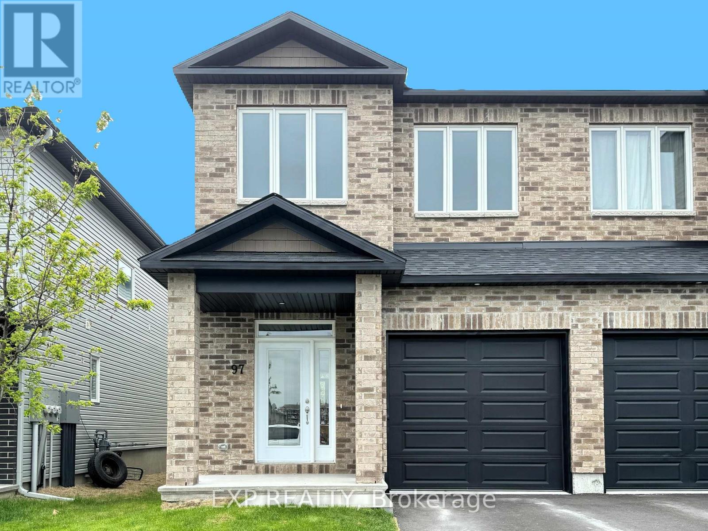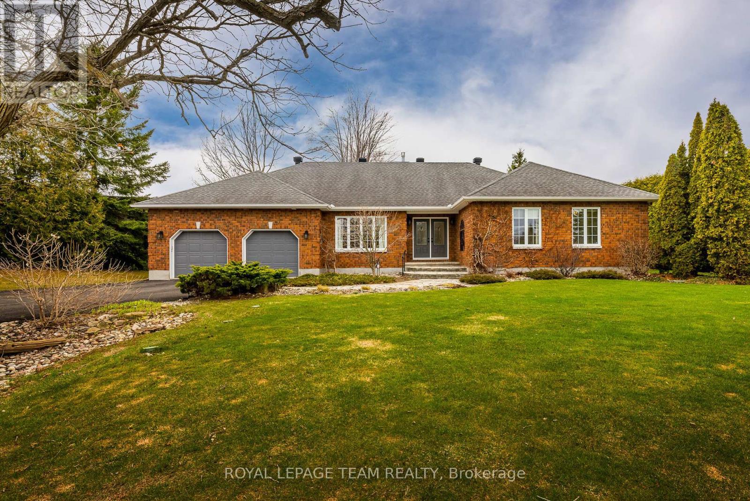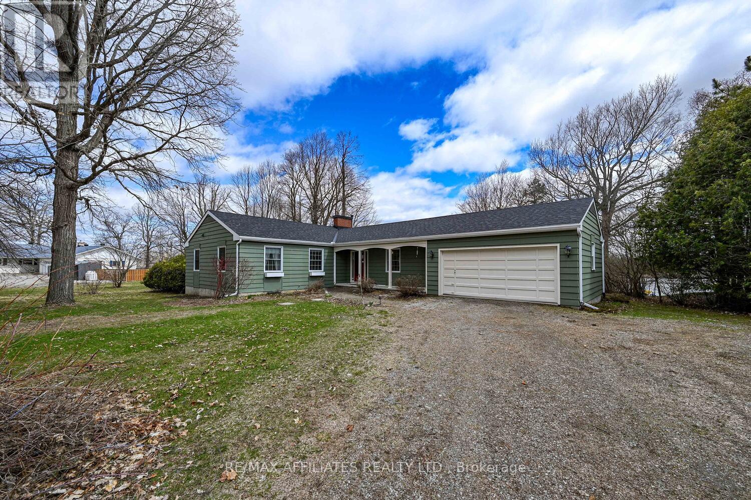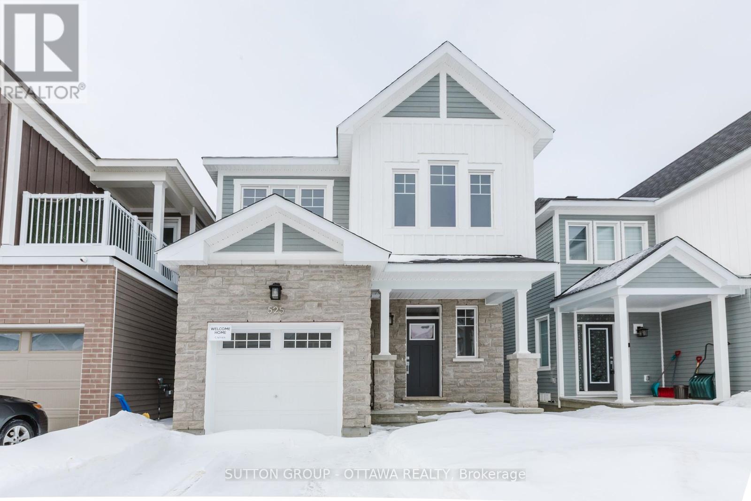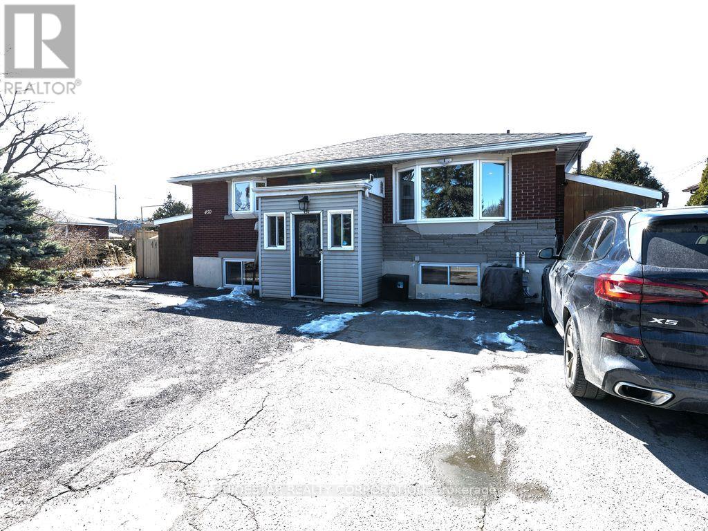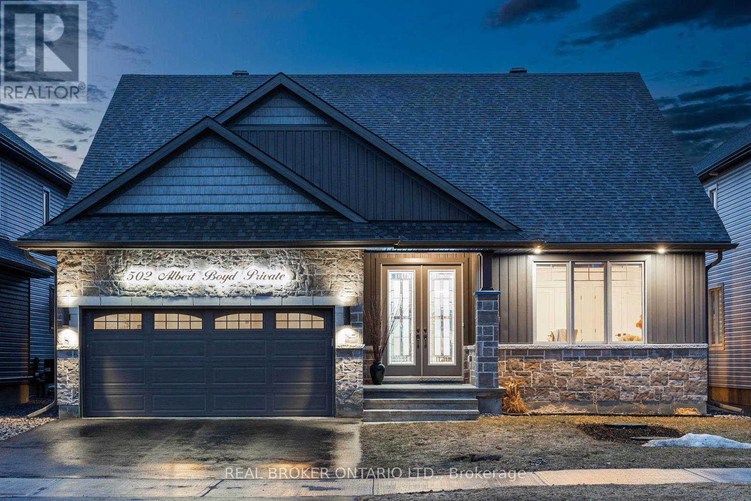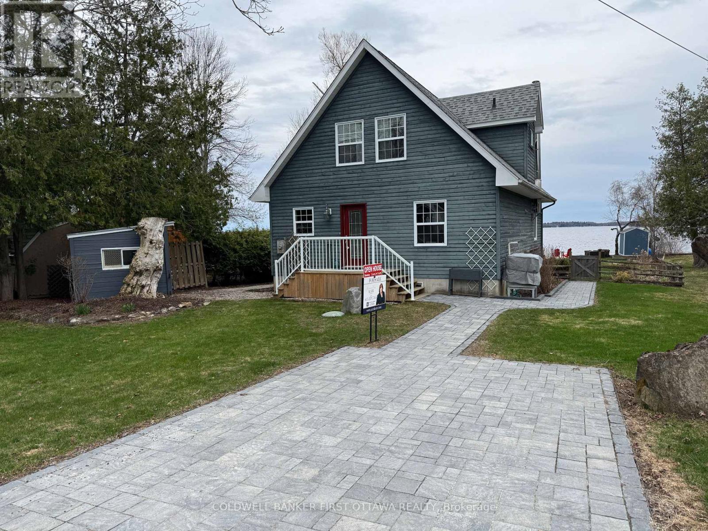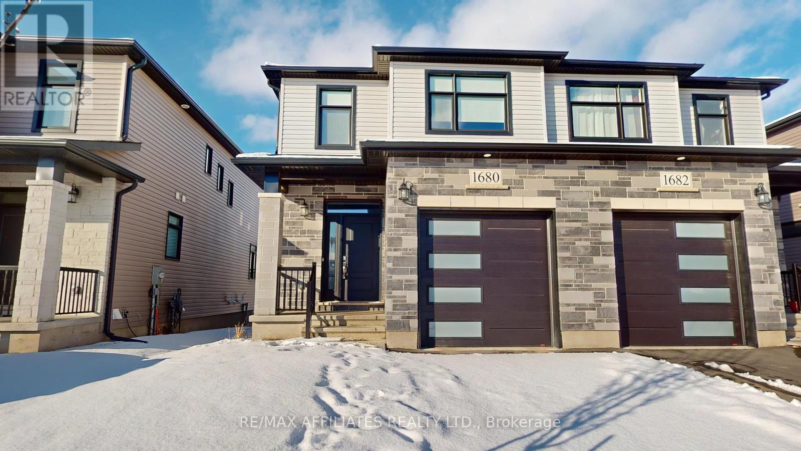Ottawa Listings
68 Greenfield Avenue
Ottawa, Ontario
This pretty executive townhouse is perfectly positioned for urban convenience and upscale living. Boasting hardwood floors cross the main, second and third level, and sleek tile finish in the kitchen and bathrooms. This home blends sophistication with modern functionality. Nestled just steps from the university of Ottawa and the vibrant Rideau Centre. You are moments from shopping, dinning and transit-Hwy417. A short drive places you at the iconic Byward market, Landsdown Stadium, Rideau Canal, and its array of boutique shops and restaurants. Ideal for professionals, investors or family seeking a dynamic lifestyle, this property offers unparalleled access to Ottawa cultural and entertainment hubs. (id:19720)
Uni Realty Group Inc
7341 Bank Street
Ottawa, Ontario
Welcome to this exceptional family estate, set on just over 6 picturesque acres complete with mature trees, a private pond, and a tranquil creek running through your backyard. Thoughtfully designed with a traditional layout, this home is perfect for a growing family - offering a seamless flow from the sunlit foyer to the inviting family room with a double-sided fireplace, and into the spacious eat-in area and beautifully appointed kitchen. You will love cooking with the functional layout, abundance of cabinetry, stainless steel appliances, and bright windows overlooking the private backyard. The open-concept formal living and dining rooms provide the perfect backdrop for hosting memorable holiday gatherings. With 4+1 generously sized bedrooms and 4 full bathrooms, the home includes a luxurious primary suite featuring cathedral ceilings, a spa-like ensuite, and a walk-in closet. The fully finished basement offers a flexible office nook, a cozy movie room, a bonus bedroom or office, a full bath, and all the storage you could need, plus convenient separate access to the garage. A favourite feature is the functional mudroom with double closets, an additional full bath, bonus pantry space, and main floor laundry. Above the attached 5-car garage, a separate entrance leads to a finished loft space with endless potential - ideal for a home office, studio, guest suite or home business. A detached workshop completes this remarkable property, ready to accommodate your lifestyle and hobbies. (id:19720)
Engel & Volkers Ottawa
2845 Front Road
Champlain, Ontario
Welcome to a rare gem nestled along a serene river, presenting an impeccable blend of all-brick & stone craftsmanship & stunning landscaping showcasing its natural beauty. The full renovation of the interior showcases gleaming hardwood floors that lead you through luxurious living spaces, incl a chef's dream kitchen equipped w top-of-the-line appliances & exquisite finishes. The main floor is graced w a sunroom that bathes the home in natural light & offers panoramic views. Exuding comfort & elegance w five bedrooms & five bathrooms, incl the primary suite featuring a walk-in closet & a spa-like ensuite. The lower level is an entertainer's delight, featuring a large recreation room perfect for gatherings, a dedicated office space & a private sauna. Outside mature trees frame the property creating a private sanctuary landscaped to perfection. Situated along the river featuring a private dock w electrical access & lighting, boat launch & inlet, this home offers an unparalleled lifestyle., Flooring: Ceramic (id:19720)
Exit Realty Matrix
570 De La Baie Road
Clarence-Rockland, Ontario
Imagine owning this meticulously maintained century-home retreat, on private manicured land that holds amazing opportunities. The barn has been transformed into a beautiful space to be used for private events, weddings, photography or have your own Yoga retreat. Sit and enjoy stunning sunset views and listen to the birds while enjoying the beautiful river view in the evening. Stunning hardwood floors and open kitchen, A separate dining you can enjoy while overlooking the stunning river. The den/solarium room provides southern exposure with access to the backyard. Upstairs features laundry, full bathroom, Large bright primary bedroom and 2 other bedrooms. The back gardens offer such a tranquil setting of fountains, privacy, no rear neighbours, you can own your own oasis with a ton of opportunities. Don't let this unique opportunity pass you by. A separate riverfront lot is included. Zoned SSA for possible future development opportunities. (id:19720)
Bennett Property Shop Realty
97 Mcphail Road
Carleton Place, Ontario
Stunning 5-bedroom, 3.5-bathroom home in the heart of Carleton Place, offering spacious and versatile living. This beautifully maintained property features a fully finished basement complete with a bedroom and full bathroom perfect for guests or in-laws. The open concept main floor is bright and welcoming, with hardwood flooring, a cozy gas fireplace in the living room, and a modern kitchen showcasing quartz countertops, a central island with space for seating, and high-end appliances including a fridge, stove, microwave, dishwasher, washer, and dryer. Upstairs, the primary suite offers two walk-in closets and an ensuite with a soaker tub and separate shower. Four additional bedrooms provide plenty of space for a growing family. Enjoy the fully fenced backyard with a ground-level deck ideal for relaxing or entertaining. All of this in a great neighbourhood close to parks, schools, and shopping everything you need is just around the corner. (id:19720)
Exp Realty
1028 Pampero Crescent
Ottawa, Ontario
Located on a quiet crescent in the desirable and family friendly neighbourhood of Stitsville North, welcome to 1028 Pampero Cres. This spacious well maintained 3 storey townhome offers 3 bedrooms and 2 bathrooms. The charming front entryway features a covered front veranda. Step inside the first floor complete with a versatile den ideal for a home office or playroom , laundry room, and direct access to the garage. The second floor is designed for everyday living and entertaining. Here you will find a 2 piece powder room, a bright eat-in style kitchen featuring lots of cabinet space, sleek stainless steel appliances, square tiled backsplash and a glass patio door for easy access to the roomy outdoor balcony. Unwind in the expansive living room w/ coffered ceilings, hardwood flooring, and 2 large windows filing the space up w/ natural light. Head up to the third floor where you will find 3 generously sized bedrooms all w/ wide plank flooring. The primary suite is complete w/ double closets and a cheater 4 piece ensuite w/ a large vanity. Located near parks, schools, all amenities, and quick access to the 417 highway, this home offers the best of suburban living. (id:19720)
RE/MAX Affiliates Realty Ltd.
65 - 35 Jackson Court
Ottawa, Ontario
RARELY AVAILABLE Move-In Ready 4+1 Bedroom Townhome with Double Garage in Kanata's desirable Beaverbrook community, Welcome to this beautifully updated and rarely offered 4+1 bedroom townhome located in the heart of Kanata's sought-after Beaverbrook community. This spacious home features a double garage, large private driveway, and no rear neighbours offering exceptional privacy, parking, and a semi-detached feel (only attached at the garage). Inside, you'll find a modern open-concept layout with updated laminate and tile flooring throughout, a hardwood staircase, and a new wood and iron stair railing (2023) completely carpet-free. The updated kitchen (2019) includes high-end appliances, a gas stove, pot drawers, a pantry with pull-outs, and a breakfast bar, along with direct inside access to the garage. The formal dining room and cozy living area with a wood-burning fireplace are filled with natural light from large windows. The layout includes three bedrooms upstairs, one on the main level that can serve as a den or office, and one in the fully finished basement perfect for a rec room, home gym, studio, or creative space. The lower level also includes a full bathroom with a glass shower, laundry area, and plenty of storage. Outdoors, enjoy a fully fenced and professionally landscaped backyard with artificial turf and decorative stone perfect for low-maintenance enjoyment. The front entry was updated with stylish 7-foot wide interlock (2023), enhancing both curb appeal and convenience. Located in a top-rated school district and just steps to parks, public transit, shopping, and minutes to the new DND campus. The community is well-managed with recent updates to windows, doors, garage doors, and the roof. A true move-in ready gem ideal for families or investors looking for a turnkey opportunity. Exclusive outdoor SWIMMING POOL to enjoy. Walking path & green space, behind your home to Beaver Pond. Flooring: Laminate, Flooring: Tile. 24-hour irrevocable on all offers. (id:19720)
Sutton Group - Ottawa Realty
150 Quabbin Road
Leeds And The Thousand Islands, Ontario
Step inside and feel instantly at home in this beautifully updated 4-bedroom, 1.5 -bathroom gem set on a full acre of land. Thoughtfully refreshed, the main floor offers a bright and welcoming living space, highlighted by expansive new windows and stylish doors added in 2022. At the center of it all is a extensively renovated kitchen, complete with sleek finishes and stainless steel appliances purchased in April 2024. The list of updates continues with a new roof (2022), propane furnace, gas fireplace, and air conditioning system all designed for comfort and peace of mind year-round. The home has been rewired, ESA inspected, and now features underground hydro service for added safety and reliability. Energy efficiency was top of mind in the renovation, with blown-in R60 insulation in the attic, R22 batt insulation in the walls, and 1.5-inch foam board wrapping the exterior. This home isn't just move-in ready it's packed with charm, quality upgrades, and the perfect balance of modern comfort and timeless character. 24 hour irrevocable on all offers. (id:19720)
Royal LePage Team Realty
207 Park Grove Drive
Ottawa, Ontario
Welcome to 207 Park Grove Drive in Orleans located in a family-friendly neighbourhood. This fully renovated 3-bedroom, 3-bathroom detached home sits on a quiet crescent with no rear neighbours and features brand-new flooring throughout, freshly updated bathrooms, and a bright, welcoming layout. The main level includes a spacious living and dining area with gleaming hardwood floors and a cozy wood-burning fireplace, along with a stylish powder room and an updated kitchen with granite countertops, ample cabinetry, and a sunny eat-in space that opens onto a huge, pie-shaped fenced backyard ideal for relaxing or entertaining. Upstairs, the generous primary bedroom includes semi-ensuite access to a beautifully renovated 4-piece bathroom, complemented by two additional bedrooms perfect for family, guests, or a home office. The fully finished basement adds even more versatility, offering a large rec room, a third updated bathroom, laundry area, and plenty of storage. With a triple driveway, attached garage, central air, and all major appliances included, this home is move-in ready and just minutes from schools, parks, shopping, and transit. Available immediately with flexible lease terms, this lovingly updated home is a rare rental opportunity in one of Orleans most desirable pockets, book your showing today! (id:19720)
RE/MAX Hallmark Realty Group
4831 Torbolton Ridge Road
Ottawa, Ontario
Welcome to this country Oasis! Beautifully lay out 3 bed room, high-ranched, 2 acres home, close to Maclaren's Landing and Fitzroy Provincial Park. Water fall/pond, interlock patio, gazebo, fenced garden for vegetables and newly built Firewood shed(2024)! Oversized double garage for the toys. Propane Generac Backup Power, 2 wood stoves, Brand New IKEA kitchen(2023) with functional design offering corner carousals and pullouts, ample space long cabinets and 2 side by side big refrigerators! HWT(2025), Water Softener(2022), Septic pumped(2023), many new appliances and newly painted walls. Both 15 mins to Kanata North and Arnprior, lengthy walking or bike routes around home. This well maintained beautiful country home awaits you! Come to our open house to feel the space! (id:19720)
Grape Vine Realty Inc.
1390 Potter Drive
Ottawa, Ontario
Welcome to 1390 Potter Drive! This charming bungalow offers spacious, light-filled living on a generous lot. The bright kitchen features hardwood floors, quartz countertops, stainless steel appliances, a functional island with storage, and a pantry, all with a walk-out to the backyard. A two-sided fireplace connects the kitchen and cozy living room, while pocket doors add both charm and practicality. The formal dining room is bathed in natural light and accented by hardwood flooring. The main level boasts three bedrooms, including a spacious primary with double closets and a 4-piece ensuite. A second 3-piece bathroom completes the main floor. Off the main living space, a beautiful 3-season sunroom provides the perfect spot to relax and enjoy views of the backyard, with direct access to the patio and green space. Downstairs, you'll find a versatile finished area with an electric fireplace and a fourth bedroom currently set up as a home office. Three additional unfinished rooms offer incredible potential for future customization. Outside, enjoy the beautifully landscaped backyard with a stone patio, gazebo, and plenty of grass, ideal for entertaining or enjoying quiet moments in nature. A two-car garage adds everyday convenience. Ideally located close to all the amenities Manotick has to offer! (id:19720)
Royal LePage Team Realty
38 Willow Lane
Merrickville-Wolford, Ontario
Welcome to 38 Willow Lane. This lovely 3 bedroom, 3 bath bungalow offers the perfect blend of peaceful living and convenient location. This home boasts a beautiful layout designed to maximize comfort and capture the stunning views from the Rideau river. Nestled on a spacious mature treed lot with direct river frontage, this home is ideal for those who enjoy nature, privacy and picture perfect scenery. Inside you will find a bright and spacious eat in kitchen with plenty of cabinets and counter space, spacious formal dining room, and cozy living room all featuring large bay windows that showcase breathtaking views. Three spacious and bright bedrooms with Primary bedroom having 3 pc. ensuite. A full un-finished basement offers endless potential- whether you're looking to add more living space, a home gym, workshop, or storage, you can customize to suit your needs. Step outside to an expansive deck where you can relax and take in the serene river views - perfect for morning coffee and family gatherings. Double car garage offers ample parking and storage. Located on the outskirts of Smiths Falls in the township of Merrickville/Wolford, with UNESCO designated Rideau Canal and lock system, one of Canadas most treasured heritage sites. The area is a haven for boating, fishing, hiking and paddle enthusiasts. Just minutes from shopping, local markets, restaurants, golf courses, Cataraqui Trail, hospital, and recreation. Surrounded by charming small towns filled with antique shops and artisian boutiques, 38 Willow Lane offers a stunning place to call home and a lifestyle of tranquility, recreation and small town charm. This is truly riverside living at its finest!! Call today for personal viewing, a great place to call home! (id:19720)
RE/MAX Affiliates Realty Ltd.
12 Sellers Way
Ottawa, Ontario
Here is your opportunity to live in prestigious Arlington Woods. This 2 storey home, located on a quiet street, is one you will not want to miss! Walk up the winding interlocked path to a gorgeous front door with privacy glass inlay. Step in the grand foyer, to an all wood circular staircase, with a main floor office, and inviting living room. The generous sized dining room flows through to a renovated eat in kitchen with wall oven and plenty of cabinetry. Huge windows all along the back of the home providing sun all day long. A true highlight is the four seasons sun room w radiant floor entirely enclosed in windows, the perfect place to soak in the beauty of every season. An additional family room with a brick fireplace and gas insert. Main floor laundry closet and a convenient powder room. Ceramic and hardwood throughout the main floor, and bedroom level, providing plenty of space for a large family. Four generous sized bedrooms, with a main bathroom with soaker tub, and well-appointed primary ensuite. The primary bedroom has an oversized walk-in closet. The basement is waiting for your personal touches. Furnace 13, HWT 18, Roof 19, Sunroom 19, Irrigation system. A short walk to the paths that wind throughout the community, Trend-Arlington tennis/pickleball courts and shopping and bus routes on Greenbank. Insurance receipts from storm damage are available. No Conveyance of any offers until Tuesday April 29, at 12:00 pm. (id:19720)
RE/MAX Absolute Realty Inc.
2833 Hank Rivers Drive
Ottawa, Ontario
FULLY RENOVATED FROM TOP TO BOTTOM. This 6bed 4bath Naismith model from Minto is sure to impress. This well thought out floor plan is illustrated over more than4000 sq ft of living space and is the ideal place for your family to call home! New modernfront door welcomes you into an oversized foyer. Living / Dining area filled with windows and complemented by white oak flooring which can be found throughout the home. Off the foyer you will notice a sleek and elegantcurved staircase that is one of many highlights of this home. Beautiful kitchen featuring a quartz peninsulaand custom two tone cabinets with a breakfastnook encased in windows. A fully tiled black fireplace separates the breakfast nook and main living area while adding yet another prominentfeature to the main floor. The custom, dream laundry room with shelving and a sink completethe main level. Upstairs you are greeted by an expansive wrap-around hallway and a modern drop down chandelier. The primary bedroom is the size of a small apartment, with a secondary sitting room, walk-in closetand an elegant 5 piece bathroom. This level boasts 4 more bedrooms and another large bathroom. Lower level has been completely redone with an expansive living area, an extra non conformingspacious bedroom, a full bathroom and a gym. Other major updates include *Roof 2018, *Air Conditioner 2020, *Furnace 2020, *Landscaping 2022. This home is steps away from coveted Sieveright Park, 15 min to downtown and close to all major shopping and transit. Come and see what this wonderfulcommunity has to offer!!! (id:19720)
Lpt Realty
525 Oldenburg Avenue
Ottawa, Ontario
Welcome to 525 Oldenburg! This BRAND NEW "NEVER LIVED-IN" DETACHED HOME which sits on a premium 30' lot in a sought-after community steps away from Meynell Park, schools, shops and the Jock River. Located in a desirable neighbourhood, it is an ideal choice for families or professionals seeking a peaceful retreat with easy access to everything they need. The open-concept living and dining areas are bright and welcoming, with large windows that allow for plenty of natural light and provide a sense of space. 525 Oldenburg offers four bedrooms (all on the upper level), two full + one half bth, and 2600 SQUARE FEET THROUGHOUT. Premium features will stand out immediately - the neutral hardwood flooring, recessed premium lighting, quartz countertops and beautiful open concept layout all shine. The upper level hosts the master suite - with a spacious bedroom, three piece ensuite, and multiple walk-in closets. An additional three spacious bedrooms, full bathroom compliment this space. The finished lower level is HUGE! Whether you need a home gym, playroom, or a cozy movie night retreat, this space is ready for it all. The property also features a spacious single car garage, providing plenty of space for parking and storage while offering direct access to the home for added convenience. Outside, the private backyard offers a perfect space for outdoor dining, gardening, or simply relaxing. The home location is highly desirable, situated near top-rated schools, parks, shopping centers, and major highways, making commuting a breeze. With its high-end finishes, spacious layout, and modern amenities, this home is a must-see. Experience luxury living with all the comforts of home, schedule your showing today! (id:19720)
Sutton Group - Ottawa Realty
450 Tremblay Road
Ottawa, Ontario
Two for One Deal! Renovated raised 2+2-bed bungalow with gorgeous interior finishings, fabulous kitchen & spacious bathroom. Bonus lower level 2-bed apartment generates extra income of approx. $2200/month long-term, between $4000-$5000/month AirBnB (license available). Backyard oasis with inground pool, stunning landscaping & pool shed is a private paradise. Loads of storage in this house! Or, take advantage of the R3M zoning and City approved permit in place, and start new with two semi-detached 2-storey duplexes for tremendous income potential. Perfect for this rapidly developing area, so close to the upscale shopping at theTrainyards, and a short hop downtown. Upscale living, or Development Potential: your choice! (id:19720)
Guidestar Realty Corporation
1684 Trizisky Street
North Dundas, Ontario
Stunning Multi-Generational Home on 1-Acre Corner Lot! This exceptional multi-generational home, situated on a 1-acre corner lot, offers privacy and ample space for your family. Featuring an oversized driveway with plenty of parking and a grand garage with large windows, the property also boasts two separate dwellings, each with private front-door access. In-Law Suite: The in-law suite offers an open-concept living area with a custom kitchen featuring quartz countertops and 6 inch hardwood plank flooring. A loft area is perfect for a bedroom, office, or man-cave. The suite includes a luxurious full bath with a custom shower enclosure and a private covered porch with cement board decking. Main House: The main house showcases custom tile work in the foyer and opens into the heart of the home, where custom millwork, stunning beamwork and 6 inch hardwood plank flooring create a warm atmosphere. The kitchen is equipped with custom cabinetry, high-end appliances, and a large island. The living area includes a stone fireplace and vaulted ceilings. The primary suite offers a walk-in closet and a spa-like ensuite with a custom shower, standalone tub, and double sink vanity with quartz countertops. The guest bedroom has an ensuite bath and walk-in closet. Additional Features: Large covered back porch and two front porches for outdoor living. Access from the garage and main home, to the massive unfinished basement with oversized windows offers lots of potential. Separate utility room and water treatment systems and Generac system. Fully landscaped with 20 trees and loads of perennials. This home blends comfort, style, and practicality, offering ideal space for family, guests, and multi-generational living. Custom finishes and a spacious layout make this property the perfect choice. (id:19720)
Coldwell Banker First Ottawa Realty
502 Albert Boyd Private
Ottawa, Ontario
Welcome to 502 Albert Boyd Private, a beautifully upgraded bungaloft nestled in the prestigious community of Diamondview Estates, just five minutes from the charming village of Carp. Built in 2021 by Phoenix Homes, this 4-bedroom, 3-bathroom home offers a luxurious blend of modern finishes and functional design, with over $150,000 in thoughtful upgrades. Step inside to find 9-foot ceilings, engineered hardwood floors, and a stunning vaulted living room open to the loft above. The heart of the home is a gourmet kitchen, complete with a large island, sleek two-tone glossy cabinetry, quartz countertops, high-end appliances, gleaming tiles, and a built-in coffee and wine station. The cabinetry continues into the adjacent dining area, which leads to a fully fenced backyard with a premium vinyl fence and an entertainer's deck perfect for summer evenings. The spacious main-floor primary suite features a spa-like ensuite with a deep soaker tub, glass-tiled shower, double sinks, and a walk-in closet. An additional main floor bedroom, a large laundry room with built-in cabinetry, and a full bath complete the level. Upstairs, you'll find two more bedrooms, a full bathroom, and a dedicated office space. Other highlights include zebra blinds with blackout drapes, built-in speakers, a central vacuum, designer lighting, select high-end furniture pieces, a brand-new cross trainer, and a massive unfinished basement with a bathroom rough-in, ready for your vision. This is more than a home; it's a lifestyle. Come experience the best of luxury living in Carp. Association fee of $203/month which covers all costs associated with the common elements in the community. Please reach out for the full list of upgrades and inclusions. (id:19720)
Real Broker Ontario Ltd.
502 Albert Boyd Private
Ottawa, Ontario
Welcome to 502 Albert Boyd Private, a beautifully upgraded bungaloft nestled in the prestigious community of Diamondview Estates, just five minutes from the charming village of Carp. Built in 2021 by Phoenix Homes, this 4-bedroom, 3-bathroom home offers a luxurious blend of modern finishes and functional design, with over $150,000 in thoughtful upgrades. Step inside to find 9-foot ceilings, engineered hardwood floors, and a stunning vaulted living room open to the loft above. The heart of the home is a gourmet kitchen, complete with a large island, sleek two-tone glossy cabinetry, quartz countertops, high-end appliances, gleaming tiles, and a built-in coffee and wine station. The cabinetry continues into the adjacent dining area, which leads to a fully fenced backyard with a premium vinyl fence and an entertainer's deck perfect for summer evenings. The spacious main-floor primary suite features a spa-like ensuite with a deep soaker tub, glass-tiled shower, double sinks, and a walk-in closet. An additional main floor bedroom, a large laundry room with built-in cabinetry, and a full bath complete the level. Upstairs, you'll find two more bedrooms, a full bathroom, and a dedicated office space. Other highlights include zebra blinds with blackout drapes, built-in speakers, a central vacuum, designer lighting, select high-end furniture pieces, a brand-new cross trainer, and a massive unfinished basement with a bathroom rough-in, ready for your vision. This is more than a home; it's a lifestyle. Come experience the best of luxury living in Carp. Association fee of $203/month which covers all costs associated with the common elements in the community. Please reach out for the full list of upgrades and inclusions. (id:19720)
Real Broker Ontario Ltd.
1921 Greys Creek Road
Ottawa, Ontario
Experience the perfect blend of timeless charm and nature in this well-maintained custom-built home, where modern comfort meets serene forested surroundings. Nestled on a 4.23-acre lot, this home offers a refined living space, backing onto a protected forested area. The interior boasts the perfect balance of open and defined spaces, featuring 3 beds, 3+1 baths and an incredible lower level that is ideal for entertaining. Details include vaulted ceilings and windows that maximize natural light. The kitchen is equipped w/floor-to-ceiling cabinets, stainless steel appliances, easy access central vac and a peninsula that opens to the family room with gas fireplace. Continue to the primary suite w/a walk-in closet and large 5pc ensuite w/jetted tub. Outside, relax in the tranquil interlocked backyard entertainment area w/a fire pit, garden, shed and great greenery. A beautiful, private atmosphere featuring a canopy of mature trees and landscaped gardens. This well-cared for property comes complete with a 3-car garage and an extended driveway that is ideal for leisure and hobby vehicles. (id:19720)
Century 21 Synergy Realty Inc
173 Rideau Street
Drummond/north Elmsley, Ontario
Seize this rare opportunity to own a waterfront haven on the Rideau for under $1 million. This charming home offers breathtaking views that you'll enjoy from sunrise to sunset. Conveniently located near Perth and Smiths Falls, this idyllic retreat features modern allergy-friendly flooring, an updated kitchen, a cozy wood-burning stove, and expansive windows that showcase stunning lake vistas.The primary bedroom is a true sanctuary, boasting spectacular bay views and a private deck where you can relax and soak in the scenery. The spacious lot also includes a detached garage, workshop, sheds, and a delightful bunkie. Power outage? No problem. This home comes equipped with a back up Generac System. With its clean, sandy waterfront and a maintenance-free dock system designed by FLOE Docks in Portland, this property is truly a dream come true.Come experience the magic of lakeside living schedule your visit today! (id:19720)
Coldwell Banker First Ottawa Realty
320 Kilspindie Ridge
Ottawa, Ontario
At 2250 square feet, this end unit home showcases the vast living space this model offers. The backyard features an oversized wooden deck that invites the afternoon sun and has no rear neighbors. The large kitchen includes an informal dining area with bar stools at the island, while the open great room creates plenty of space for a more formal dinner table. The finished basement showcases the versatility for a second living space and theatre area with surround sound speakers. Upstairs, there are three bedrooms, the master includes a walk-in closet. The two remaining bedrooms at the back are particularly spacious and can accommodate queen-sized beds. Built in 2019, situated in Stonebridge, close to schools, grocery stores, parks, shopping centers. Upgrades include: Kitchen longer island, added pantry, dustpan vacuum inlet under sink, pull-out storage for trash & recycling in the kitchen, Ensuite washroom upgraded two sinks, central vacuum installed, surround sound speakers. (id:19720)
Grape Vine Realty Inc.
303 - 238 Besserer Street
Ottawa, Ontario
Bright and modern, 1-bedroom + den, 1-bathroom condo is ideally located in the heart of downtown Ottawa, just steps from the University of Ottawa and the Byward Market. The open-concept living space is highlighted by a stylish kitchen featuring a centre island with a breakfast bar, granite countertops, stainless steel appliances, and pot lights. The freshly painted interior offers a warm and inviting atmosphere, complemented by custom blinds and drapes. The spacious primary bedroom includes swing doors to the closet, while the den provides a versatile space perfect for a home office or additional storage. The full bathroom features a deep tub/shower combo with an under-mount sink and granite counter. Enjoy the convenience of in-unit laundry, underground parking, and a storage locker. Step outside onto the sun-filled balcony, which is ideal for morning coffee or evening relaxation. With easy access to shopping, dining, entertainment, and transit, this condo is perfect for professionals, students, or investors. Book your private showing today! Parking P3-34 (id:19720)
RE/MAX Affiliates Realty Ltd.
1680 Brookedayle Avenue
Kingston, Ontario
Just like new! Modern 3 bedroom, 2.5 bathroom home in the desirable Westbrook Heights neighbourhood. The functional floor plan includes two piece powder room and laundry room right off the foyer which leads you to the bright and airy living room, open to the dining room with patio door to the backyard; the ideal spot to construct your outdoor retreat! The kitchen completes the open concept area with a spacious island with double sink & stainless steel appliances. Light grey tones & durable vinyl plank flooring throughout add to this homes contemporary yet inviting feel. The second level has 3 bedrooms including the primary suite with 5-piece ensuite and walk-in closet and the four-piece bathroom. The lower level awaits your customization whether it be an area for recreation or the rest and relaxation the busy families of today need! Book your showing today! (id:19720)
RE/MAX Affiliates Realty Ltd.



