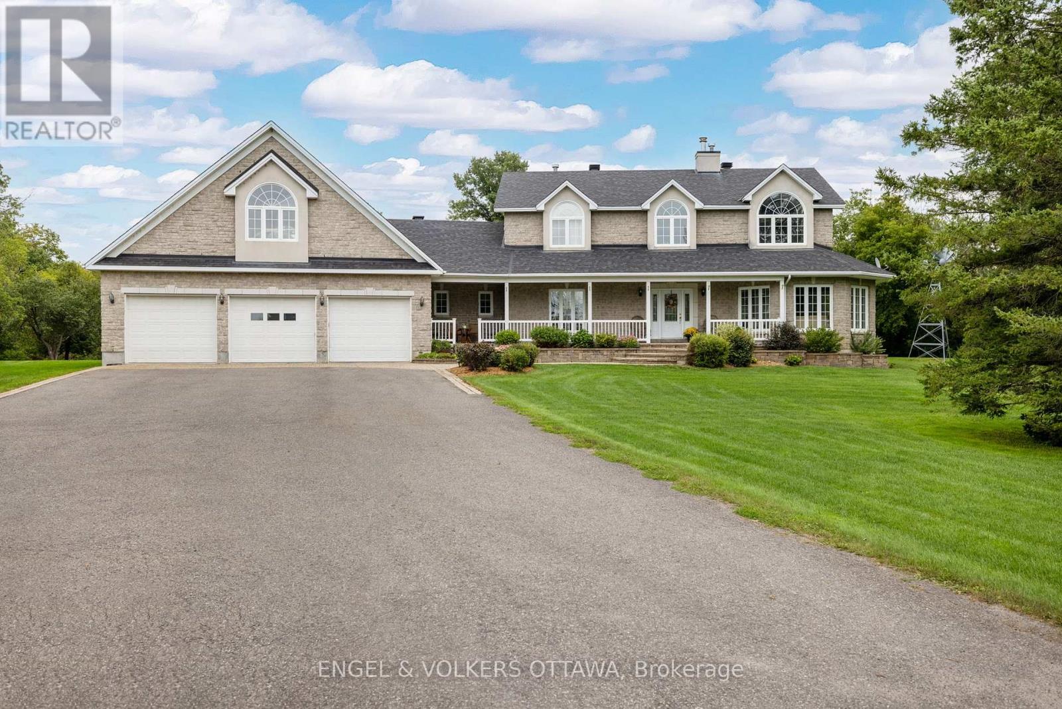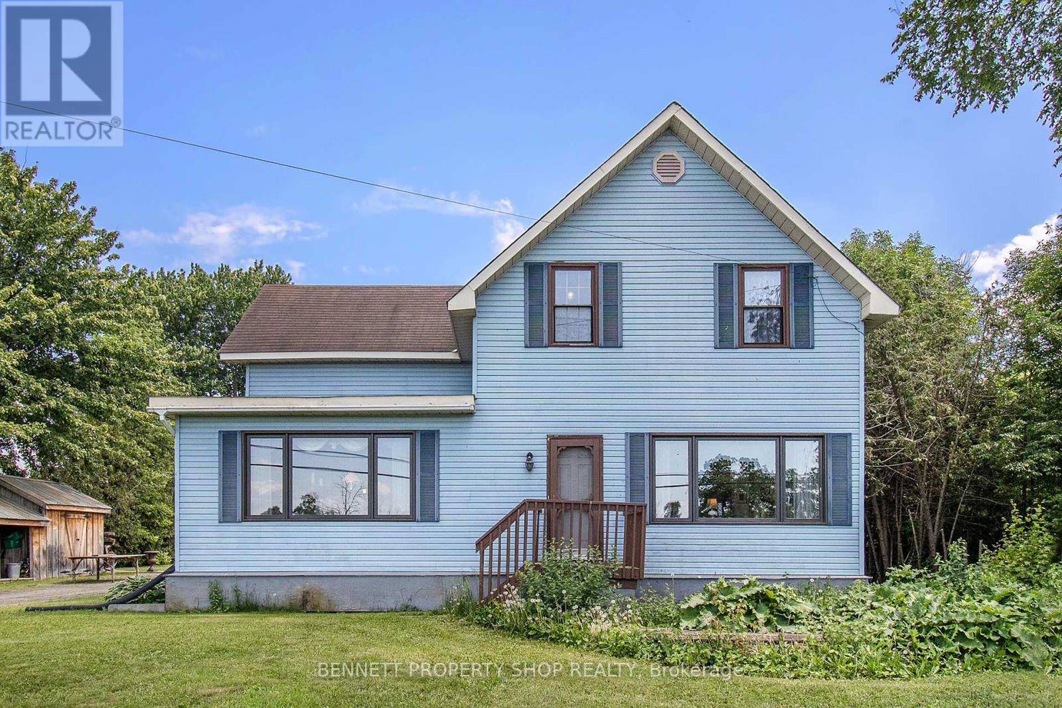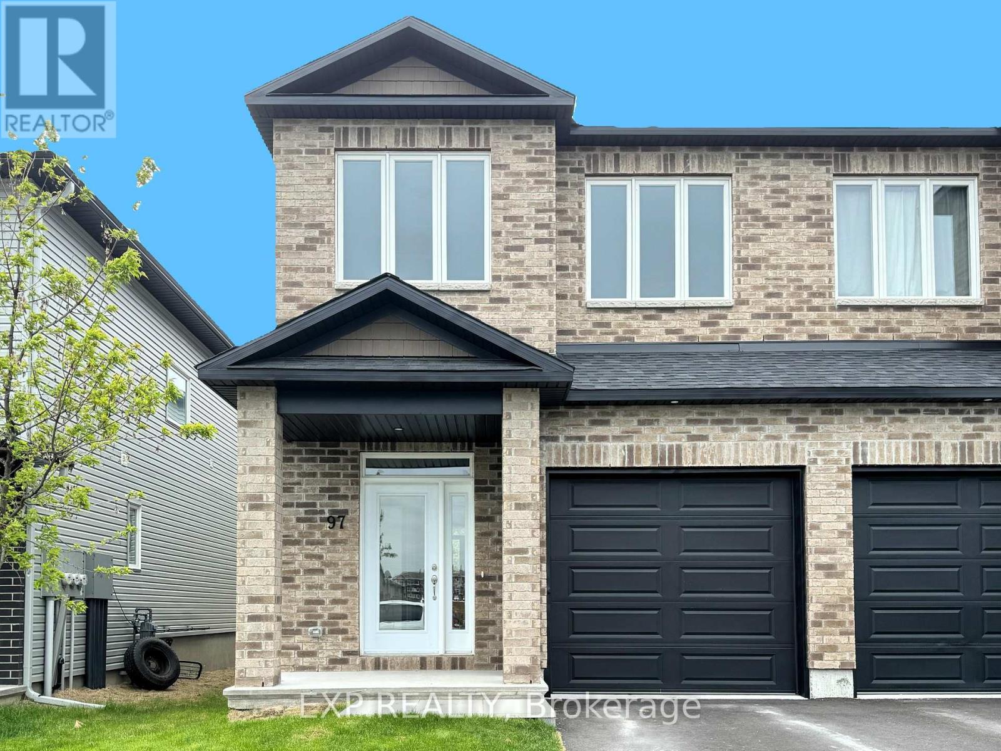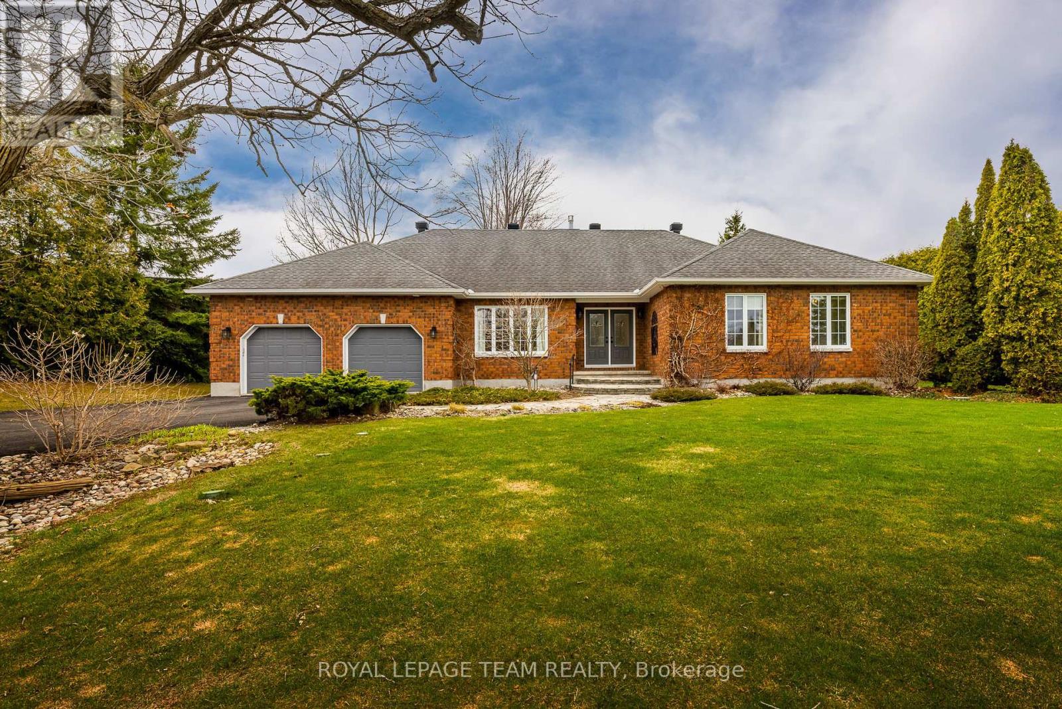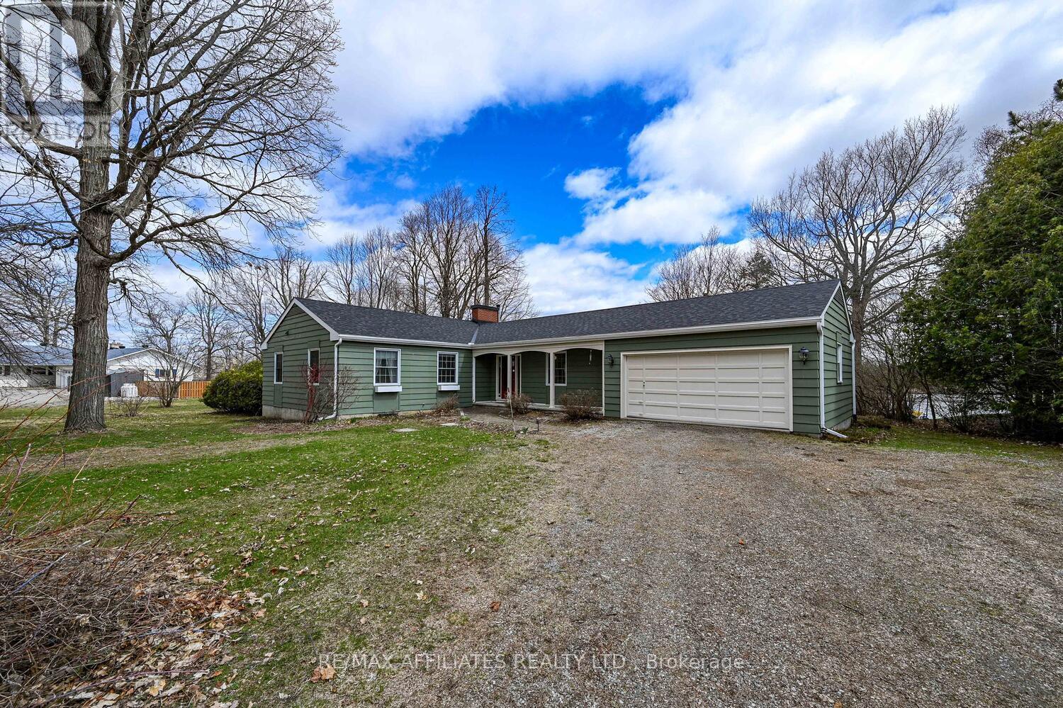Ottawa Listings
68 Greenfield Avenue
Ottawa, Ontario
This pretty executive townhouse is perfectly positioned for urban convenience and upscale living. Boasting hardwood floors cross the main, second and third level, and sleek tile finish in the kitchen and bathrooms. This home blends sophistication with modern functionality. Nestled just steps from the university of Ottawa and the vibrant Rideau Centre. You are moments from shopping, dinning and transit-Hwy417. A short drive places you at the iconic Byward market, Landsdown Stadium, Rideau Canal, and its array of boutique shops and restaurants. Ideal for professionals, investors or family seeking a dynamic lifestyle, this property offers unparalleled access to Ottawa cultural and entertainment hubs. (id:19720)
Uni Realty Group Inc
7341 Bank Street
Ottawa, Ontario
Welcome to this exceptional family estate, set on just over 6 picturesque acres complete with mature trees, a private pond, and a tranquil creek running through your backyard. Thoughtfully designed with a traditional layout, this home is perfect for a growing family - offering a seamless flow from the sunlit foyer to the inviting family room with a double-sided fireplace, and into the spacious eat-in area and beautifully appointed kitchen. You will love cooking with the functional layout, abundance of cabinetry, stainless steel appliances, and bright windows overlooking the private backyard. The open-concept formal living and dining rooms provide the perfect backdrop for hosting memorable holiday gatherings. With 4+1 generously sized bedrooms and 4 full bathrooms, the home includes a luxurious primary suite featuring cathedral ceilings, a spa-like ensuite, and a walk-in closet. The fully finished basement offers a flexible office nook, a cozy movie room, a bonus bedroom or office, a full bath, and all the storage you could need, plus convenient separate access to the garage. A favourite feature is the functional mudroom with double closets, an additional full bath, bonus pantry space, and main floor laundry. Above the attached 5-car garage, a separate entrance leads to a finished loft space with endless potential - ideal for a home office, studio, guest suite or home business. A detached workshop completes this remarkable property, ready to accommodate your lifestyle and hobbies. (id:19720)
Engel & Volkers Ottawa
2845 Front Road
Champlain, Ontario
Welcome to a rare gem nestled along a serene river, presenting an impeccable blend of all-brick & stone craftsmanship & stunning landscaping showcasing its natural beauty. The full renovation of the interior showcases gleaming hardwood floors that lead you through luxurious living spaces, incl a chef's dream kitchen equipped w top-of-the-line appliances & exquisite finishes. The main floor is graced w a sunroom that bathes the home in natural light & offers panoramic views. Exuding comfort & elegance w five bedrooms & five bathrooms, incl the primary suite featuring a walk-in closet & a spa-like ensuite. The lower level is an entertainer's delight, featuring a large recreation room perfect for gatherings, a dedicated office space & a private sauna. Outside mature trees frame the property creating a private sanctuary landscaped to perfection. Situated along the river featuring a private dock w electrical access & lighting, boat launch & inlet, this home offers an unparalleled lifestyle., Flooring: Ceramic (id:19720)
Exit Realty Matrix
570 De La Baie Road
Clarence-Rockland, Ontario
Imagine owning this meticulously maintained century-home retreat, on private manicured land that holds amazing opportunities. The barn has been transformed into a beautiful space to be used for private events, weddings, photography or have your own Yoga retreat. Sit and enjoy stunning sunset views and listen to the birds while enjoying the beautiful river view in the evening. Stunning hardwood floors and open kitchen, A separate dining you can enjoy while overlooking the stunning river. The den/solarium room provides southern exposure with access to the backyard. Upstairs features laundry, full bathroom, Large bright primary bedroom and 2 other bedrooms. The back gardens offer such a tranquil setting of fountains, privacy, no rear neighbours, you can own your own oasis with a ton of opportunities. Don't let this unique opportunity pass you by. A separate riverfront lot is included. Zoned SSA for possible future development opportunities. (id:19720)
Bennett Property Shop Realty
97 Mcphail Road
Carleton Place, Ontario
Stunning 5-bedroom, 3.5-bathroom home in the heart of Carleton Place, offering spacious and versatile living. This beautifully maintained property features a fully finished basement complete with a bedroom and full bathroom perfect for guests or in-laws. The open concept main floor is bright and welcoming, with hardwood flooring, a cozy gas fireplace in the living room, and a modern kitchen showcasing quartz countertops, a central island with space for seating, and high-end appliances including a fridge, stove, microwave, dishwasher, washer, and dryer. Upstairs, the primary suite offers two walk-in closets and an ensuite with a soaker tub and separate shower. Four additional bedrooms provide plenty of space for a growing family. Enjoy the fully fenced backyard with a ground-level deck ideal for relaxing or entertaining. All of this in a great neighbourhood close to parks, schools, and shopping everything you need is just around the corner. (id:19720)
Exp Realty
1028 Pampero Crescent
Ottawa, Ontario
Located on a quiet crescent in the desirable and family friendly neighbourhood of Stitsville North, welcome to 1028 Pampero Cres. This spacious well maintained 3 storey townhome offers 3 bedrooms and 2 bathrooms. The charming front entryway features a covered front veranda. Step inside the first floor complete with a versatile den ideal for a home office or playroom , laundry room, and direct access to the garage. The second floor is designed for everyday living and entertaining. Here you will find a 2 piece powder room, a bright eat-in style kitchen featuring lots of cabinet space, sleek stainless steel appliances, square tiled backsplash and a glass patio door for easy access to the roomy outdoor balcony. Unwind in the expansive living room w/ coffered ceilings, hardwood flooring, and 2 large windows filing the space up w/ natural light. Head up to the third floor where you will find 3 generously sized bedrooms all w/ wide plank flooring. The primary suite is complete w/ double closets and a cheater 4 piece ensuite w/ a large vanity. Located near parks, schools, all amenities, and quick access to the 417 highway, this home offers the best of suburban living. (id:19720)
RE/MAX Affiliates Realty Ltd.
65 - 35 Jackson Court
Ottawa, Ontario
RARELY AVAILABLE Move-In Ready 4+1 Bedroom Townhome with Double Garage in Kanata's desirable Beaverbrook community, Welcome to this beautifully updated and rarely offered 4+1 bedroom townhome located in the heart of Kanata's sought-after Beaverbrook community. This spacious home features a double garage, large private driveway, and no rear neighbours offering exceptional privacy, parking, and a semi-detached feel (only attached at the garage). Inside, you'll find a modern open-concept layout with updated laminate and tile flooring throughout, a hardwood staircase, and a new wood and iron stair railing (2023) completely carpet-free. The updated kitchen (2019) includes high-end appliances, a gas stove, pot drawers, a pantry with pull-outs, and a breakfast bar, along with direct inside access to the garage. The formal dining room and cozy living area with a wood-burning fireplace are filled with natural light from large windows. The layout includes three bedrooms upstairs, one on the main level that can serve as a den or office, and one in the fully finished basement perfect for a rec room, home gym, studio, or creative space. The lower level also includes a full bathroom with a glass shower, laundry area, and plenty of storage. Outdoors, enjoy a fully fenced and professionally landscaped backyard with artificial turf and decorative stone perfect for low-maintenance enjoyment. The front entry was updated with stylish 7-foot wide interlock (2023), enhancing both curb appeal and convenience. Located in a top-rated school district and just steps to parks, public transit, shopping, and minutes to the new DND campus. The community is well-managed with recent updates to windows, doors, garage doors, and the roof. A true move-in ready gem ideal for families or investors looking for a turnkey opportunity. Exclusive outdoor SWIMMING POOL to enjoy. Walking path & green space, behind your home to Beaver Pond. Flooring: Laminate, Flooring: Tile. 24-hour irrevocable on all offers. (id:19720)
Sutton Group - Ottawa Realty
150 Quabbin Road
Leeds And The Thousand Islands, Ontario
Step inside and feel instantly at home in this beautifully updated 4-bedroom, 1.5 -bathroom gem set on a full acre of land. Thoughtfully refreshed, the main floor offers a bright and welcoming living space, highlighted by expansive new windows and stylish doors added in 2022. At the center of it all is a extensively renovated kitchen, complete with sleek finishes and stainless steel appliances purchased in April 2024. The list of updates continues with a new roof (2022), propane furnace, gas fireplace, and air conditioning system all designed for comfort and peace of mind year-round. The home has been rewired, ESA inspected, and now features underground hydro service for added safety and reliability. Energy efficiency was top of mind in the renovation, with blown-in R60 insulation in the attic, R22 batt insulation in the walls, and 1.5-inch foam board wrapping the exterior. This home isn't just move-in ready it's packed with charm, quality upgrades, and the perfect balance of modern comfort and timeless character. 24 hour irrevocable on all offers. (id:19720)
Royal LePage Team Realty
207 Park Grove Drive
Ottawa, Ontario
Welcome to 207 Park Grove Drive in Orleans located in a family-friendly neighbourhood. This fully renovated 3-bedroom, 3-bathroom detached home sits on a quiet crescent with no rear neighbours and features brand-new flooring throughout, freshly updated bathrooms, and a bright, welcoming layout. The main level includes a spacious living and dining area with gleaming hardwood floors and a cozy wood-burning fireplace, along with a stylish powder room and an updated kitchen with granite countertops, ample cabinetry, and a sunny eat-in space that opens onto a huge, pie-shaped fenced backyard ideal for relaxing or entertaining. Upstairs, the generous primary bedroom includes semi-ensuite access to a beautifully renovated 4-piece bathroom, complemented by two additional bedrooms perfect for family, guests, or a home office. The fully finished basement adds even more versatility, offering a large rec room, a third updated bathroom, laundry area, and plenty of storage. With a triple driveway, attached garage, central air, and all major appliances included, this home is move-in ready and just minutes from schools, parks, shopping, and transit. Available immediately with flexible lease terms, this lovingly updated home is a rare rental opportunity in one of Orleans most desirable pockets, book your showing today! (id:19720)
RE/MAX Hallmark Realty Group
4831 Torbolton Ridge Road
Ottawa, Ontario
Welcome to this country Oasis! Beautifully lay out 3 bed room, high-ranched, 2 acres home, close to Maclaren's Landing and Fitzroy Provincial Park. Water fall/pond, interlock patio, gazebo, fenced garden for vegetables and newly built Firewood shed(2024)! Oversized double garage for the toys. Propane Generac Backup Power, 2 wood stoves, Brand New IKEA kitchen(2023) with functional design offering corner carousals and pullouts, ample space long cabinets and 2 side by side big refrigerators! HWT(2025), Water Softener(2022), Septic pumped(2023), many new appliances and newly painted walls. Both 15 mins to Kanata North and Arnprior, lengthy walking or bike routes around home. This well maintained beautiful country home awaits you! Come to our open house to feel the space! (id:19720)
Grape Vine Realty Inc.
1390 Potter Drive
Ottawa, Ontario
Welcome to 1390 Potter Drive! This charming bungalow offers spacious, light-filled living on a generous lot. The bright kitchen features hardwood floors, quartz countertops, stainless steel appliances, a functional island with storage, and a pantry, all with a walk-out to the backyard. A two-sided fireplace connects the kitchen and cozy living room, while pocket doors add both charm and practicality. The formal dining room is bathed in natural light and accented by hardwood flooring. The main level boasts three bedrooms, including a spacious primary with double closets and a 4-piece ensuite. A second 3-piece bathroom completes the main floor. Off the main living space, a beautiful 3-season sunroom provides the perfect spot to relax and enjoy views of the backyard, with direct access to the patio and green space. Downstairs, you'll find a versatile finished area with an electric fireplace and a fourth bedroom currently set up as a home office. Three additional unfinished rooms offer incredible potential for future customization. Outside, enjoy the beautifully landscaped backyard with a stone patio, gazebo, and plenty of grass, ideal for entertaining or enjoying quiet moments in nature. A two-car garage adds everyday convenience. Ideally located close to all the amenities Manotick has to offer! (id:19720)
Royal LePage Team Realty
38 Willow Lane
Merrickville-Wolford, Ontario
Welcome to 38 Willow Lane. This lovely 3 bedroom, 3 bath bungalow offers the perfect blend of peaceful living and convenient location. This home boasts a beautiful layout designed to maximize comfort and capture the stunning views from the Rideau river. Nestled on a spacious mature treed lot with direct river frontage, this home is ideal for those who enjoy nature, privacy and picture perfect scenery. Inside you will find a bright and spacious eat in kitchen with plenty of cabinets and counter space, spacious formal dining room, and cozy living room all featuring large bay windows that showcase breathtaking views. Three spacious and bright bedrooms with Primary bedroom having 3 pc. ensuite. A full un-finished basement offers endless potential- whether you're looking to add more living space, a home gym, workshop, or storage, you can customize to suit your needs. Step outside to an expansive deck where you can relax and take in the serene river views - perfect for morning coffee and family gatherings. Double car garage offers ample parking and storage. Located on the outskirts of Smiths Falls in the township of Merrickville/Wolford, with UNESCO designated Rideau Canal and lock system, one of Canadas most treasured heritage sites. The area is a haven for boating, fishing, hiking and paddle enthusiasts. Just minutes from shopping, local markets, restaurants, golf courses, Cataraqui Trail, hospital, and recreation. Surrounded by charming small towns filled with antique shops and artisian boutiques, 38 Willow Lane offers a stunning place to call home and a lifestyle of tranquility, recreation and small town charm. This is truly riverside living at its finest!! Call today for personal viewing, a great place to call home! (id:19720)
RE/MAX Affiliates Realty Ltd.



