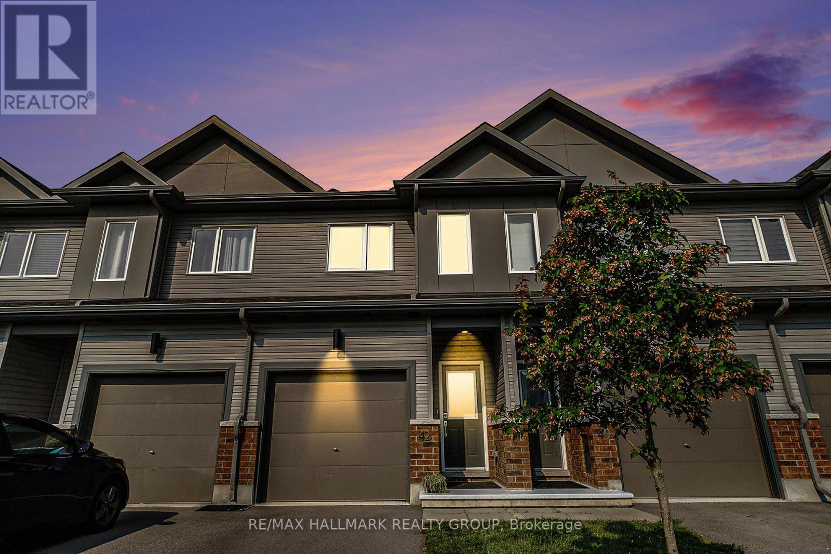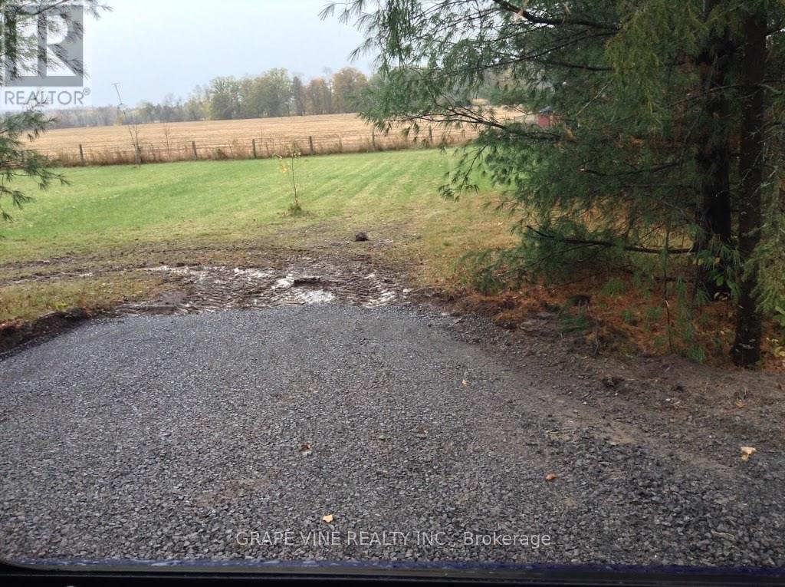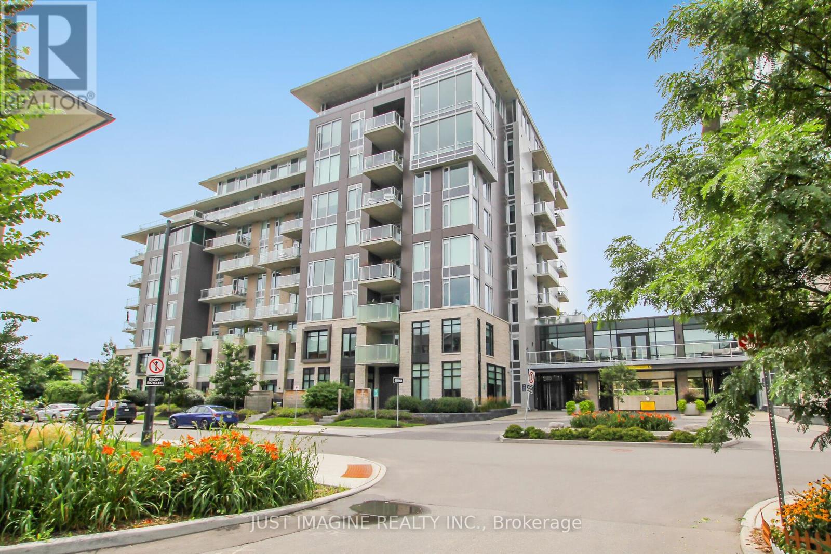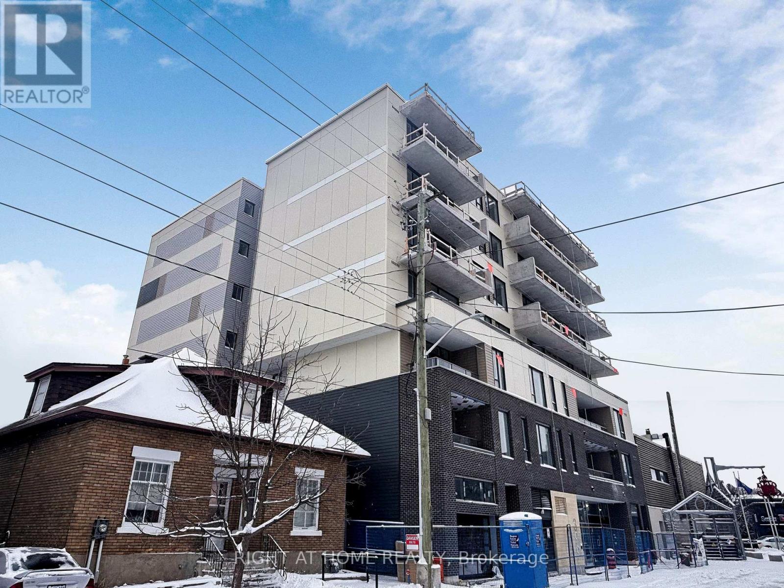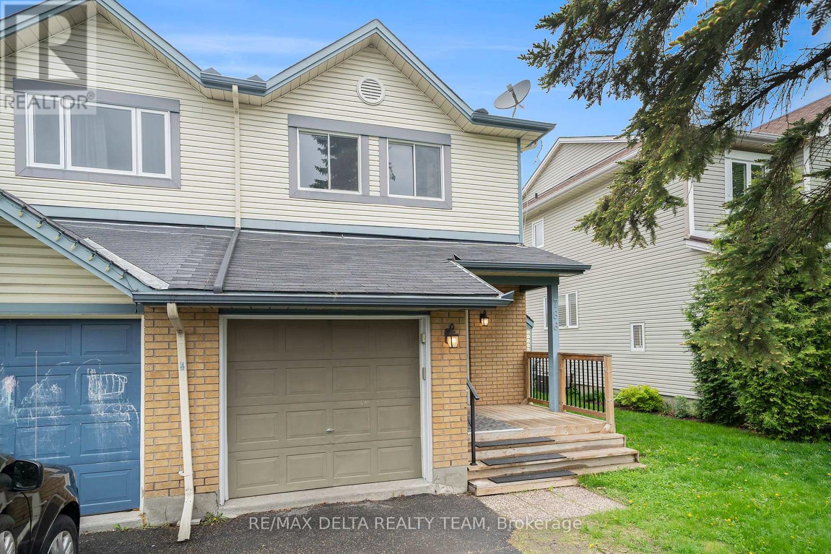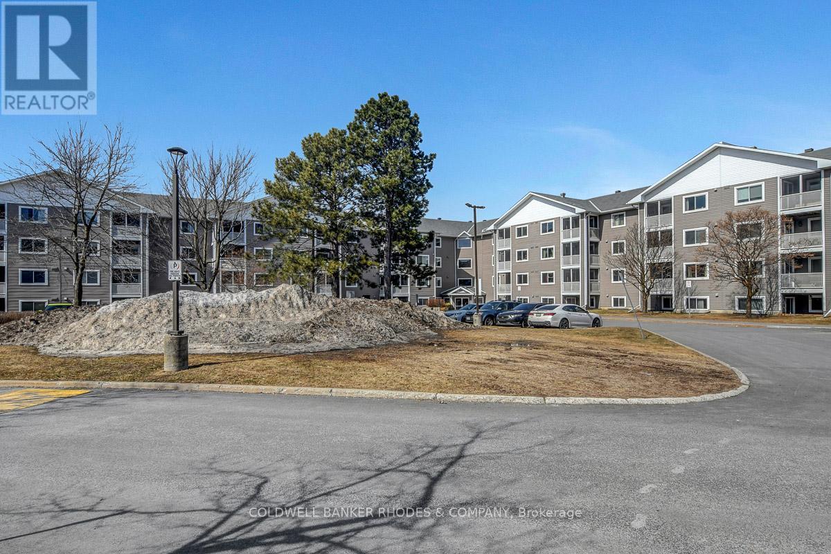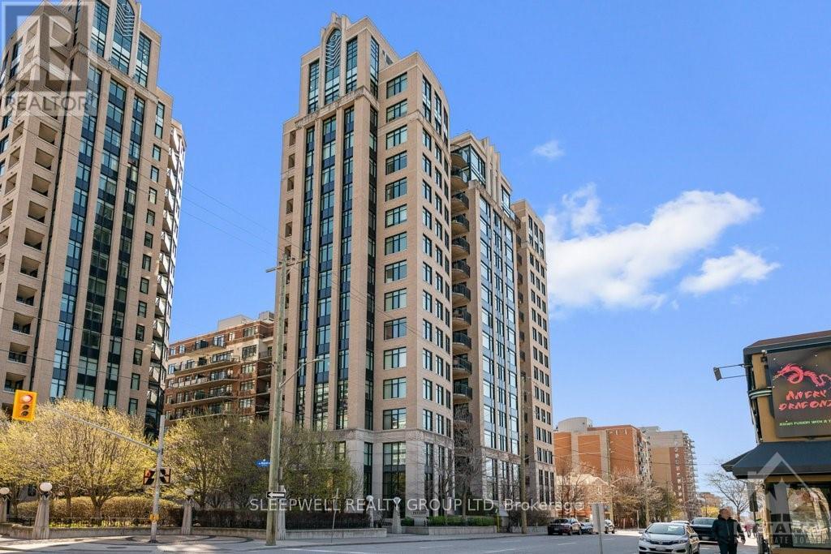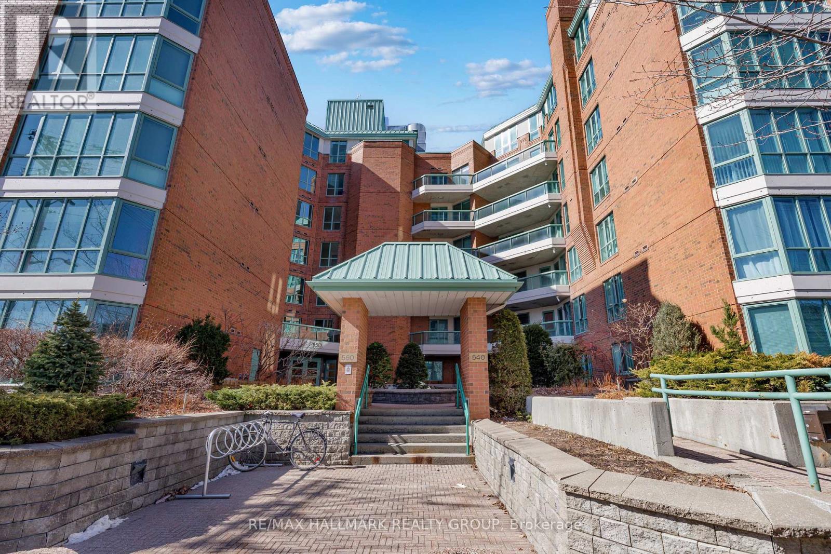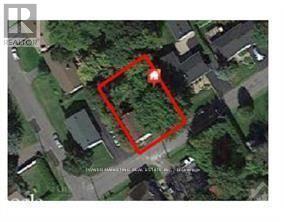Ottawa Listings
42 Mona Mcbride Drive
Arnprior, Ontario
Welcome to 42 Mona McBride Drive! Located in the highly sought-after Callahan Estates neighborhood of Arnprior, this 3-bedroom, 3.5-bathroom home is ideal for creating cherished memories with your family. Step into a welcoming foyer that leads to a stunning kitchen and spacious living area bathed in natural light from large windows. The main floor also features a convenient powder room and access to a fully fenced backyard, perfect for outdoor enjoyment. Upstairs, discover two well-sized bedrooms and two full bathrooms, including a primary bedroom with an additional closet and a beautiful ensuite featuring a walk-in shower. The finished basement offers additional living space, complete with a cozy bedroom, a recreational room, a third full bathroom, and a laundry/storage area. This home includes a purchased hot water tank and air exchanger (ERV), ensuring peace of mind without rental concerns. Enjoy excellent curb appeal, two parking spots with a single driveway + single-car garage, and proximity to schools, grocery stores, and restaurants, with Kanata just a quick 30-minute drive away. (id:19720)
RE/MAX Hallmark Realty Group
A - 87 Queen Mary Street
Ottawa, Ontario
Welcome to your modern new home! This brand-new construction (still finishing touches), 2nd floor apartment: offers a spacious 3-bed, 2-bath layout with 9 ceilings, open-concept living, and abundant natural light. The bright kitchen features quartz counters and brand-new stainless steel appliances, while the living/dining area creates a perfect space for entertaining. Enjoy the convenience of in-unit laundry and a central location, close to schools, highways, and multiple government departments. Details: Available from June 1, 2025 ; Utilities extra; Parking: $100/month (optional); Documents Required: Rental application, government-issued photo ID, Full credit report, Proof of income (Job letter, Notice of Assessment, or reference letter). Don't miss this pristine, move-in-ready home! Contact us today to schedule a viewing. (id:19720)
Home Run Realty Inc.
435 Maclarens Side Road
Ottawa, Ontario
Located in the charming MacLaren's Landing, this 0.43-acre lot is just a short walk from a lovely beach with water and sand access. Its tree-lined for some added privacy, and the building area has already been cleared, so its all set for your dream home. Surrounded by year-round homes, youll have easy access to trails and outdoor fun, plus local amenities are just a quick drive away (id:19720)
Grape Vine Realty Inc.
308 - 530 De Mazenod Avenue
Ottawa, Ontario
Resort style living at The River Terraces I in Greystone Village! Experience the energy of this vibrant community, designed to enjoy all that Old Ottawa East has to offer, including an exciting assortment of Main St. restaurants, boutiques, with the Rideau River Trail and a Kayak launch at your doorstep! Walk to the Canal, TD Place & Lansdowne Park. This bright, East facing suite has beautiful views of the park and Ottawa's lush, treed skyline. A tastefully designed open layout, with a Napoleon electric fireplace, new luxury vinyl flooring, and elegant finishings throughout. The kitchen has a built-in oven, gas cooktop, Quartz countertops and sleek modern cabinetry. A spacious Primary bedroom has a 3pc Ensuite, and his & her closets. The 2nd Bedroom is adjacent to a 4pc bath, and in-suite laundry. Enjoy fabulous views and the privacy of an expansive 328 Sq.Ft. Terrace, with a gas BBQ hook-up. This premier address has a fully equipped gym, yoga studio, party rooms, guest suites, bicycle and kayak storage, a pet spa, car wash and more! Parking & storage locker included. (id:19720)
Just Imagine Realty Inc.
305 - 399 Winston Avenue
Ottawa, Ontario
Discover modern living at 399 Winston Ave, where style and convenience come together. This prime location puts you steps from premier shoppings, top-rated restaurants, transit and LRT stations, and outdoor adventures along the scenic Ottawa River. Each unit is thoughtfully designed with quartz countertops, stainless steel appliances, and in-suite laundry for effortless living. The open-concept layout is bright and inviting, featuring luxury vinyl flooring, soaring 9-foot ceilings, modern lightning and premium finishes throughout. Select suites offer private balconies for an extended living space, while well-sized bedrooms boast large windows, walk-in closets, and private balconies in select units. Exclusive building amenities include a rooftop terrace with stunning views, a secure parcel room, and a keyless smart access system for added convenience and security. This crime-free residence offers the perfect blend of modern comfort, upscale living, and a vibrant urban lifestyle. Some photos depict similar units, with identical style and finishes. (id:19720)
Right At Home Realty
786 Hancock Crescent
Ottawa, Ontario
Welcome to this beautiful and spacious 3-bedroom, 2-bathroom end-unit townhouse in the highly sought-after community of Fallingbrook in Orleans, offering the perfect blend of comfort, convenience, and modern living. Available for move-in on May 1st! This well-maintained home boasts a bright and airy open-concept main floor with large windows that flood the space with natural light, a functional kitchen with ample cabinetry and counter space, and a cozy dining area perfect for family meals and entertaining. The inviting living room offers a warm ambiance, ideal for relaxation after a long day. Upstairs, you'll find three generously sized bedrooms, including a spacious primary suite with ample closet space and a well-appointed full bathroom. The lower level features a versatile finished basement, perfect for a recreation room, home office, or extra storage. Step outside to a private backyard, offering the ideal setting for outdoor gatherings, summer BBQs, or simply unwinding in the fresh air. As an end-unit townhouse, enjoy additional privacy and extra yard space. Located in a friendly and family-oriented neighbourhood, this home is within walking distance to parks, schools, shopping, restaurants, transit, and all the amenities Orleans has to offer. Commuters will appreciate the easy access to major roadways and public transportation, making travel to downtown Ottawa a breeze. All utilities are extra. Prospective tenants are required to submit a rental application, credit check, letter of employment, and pay stubs for consideration. Don't miss out on this fantastic rental opportunity. Schedule your viewing today! (id:19720)
RE/MAX Delta Realty Team
114 - 316 Lorry Greenberg Drive
Ottawa, Ontario
Welcome to this charming 1-bedroom, 1-bathroom ground floor condo, perfectly situated in a highly sought-after neighbourhood. With in-suite laundry, an outdoor parking space, and plenty of natural light throughout, this unit offers both comfort and convenience. Enjoy easy access to everything you need, walking distance to good schools, library/gym, shopping centers, restaurants, and public transit. The open-concept living space is bright and inviting, with large windows that let the sunshine pour in. The well-designed layout includes a spacious bedroom, a full bathroom, and a functional kitchen ideal for everyday living. Whether you're a first-time buyer, downsizing, or investing, this condo checks all the boxes. Features:- Ground floor unit with easy access - 1 bedroom, 1 full bathroom - In-suite laundry - Plenty of natural light - One outdoor parking space - Nice Balcony to enjoy the sun and a cold drink. Don't miss out on this opportunity to own a comfortable, low-maintenance home in a fantastic location! (id:19720)
Coldwell Banker Rhodes & Company
125 Golflinks Drive
Ottawa, Ontario
Nestled in the prestigious Stonebridge community, 125 Golflinks Drive is a beautifully designed 3-bedroom, 3-bathroom bungalow with a fully finished basement, offering a perfect blend of elegance, comfort, and functionality. The spacious layout showcases gleaming hardwood and ceramic floors throughout, creating a seamless flow from room to room. The large eat-in kitchen is a chefs delight, providing plenty of space for cooking and entertaining. Adjacent to the kitchen, the inviting family room features a cozy gas fireplace, perfect for relaxing evenings. An elegant dining room offers a sophisticated setting for hosting dinners, while the convenience of a main floor laundry room adds to the homes practicality. The primary suite serves as a private retreat, boasting a spa-like 6-piece ensuite and a generous walk-in closet. A front bedroom with a cheater door to the main bath ensures flexibility for family or guests. The fully finished basement is a versatile space, featuring a large recreation room, an additional bedroom, another multipurpose room, and a full bathroom and loads of storage ideal for extended family, teenagers, a home office, or a hobby space. Freshly painted in February 2025, this home also features an updated furnace and A/C (2023)for year-round comfort. The double garage and interlock driveway provide ample parking, while the interlock patio in the backyard offers a charming outdoor retreat. A 20x20 storage shed provides additional storage space. Located in the heart of Stonebridge, this home is just moments from the renowned Stonebridge Golf Club, offering an 18-hole public course. The Minto Recreation Complex features a gym, pools, skating rinks, and fitness facilities, while nearby parks, splash pads, and walking trails provide plenty of outdoor activities Shopping, dining, and essential services are all within easy reach, making this an ideal home for those seeking luxury, convenience, and a vibrant community life. (id:19720)
Assist 2 Sell 1st Options Realty Ltd.
1702 - 245 Kent Street
Ottawa, Ontario
Welcome to The Hudson. This exceptional 2-bedroom + den, 2-bathroom condo epitomizes the elegance of New York City living. Upon entering, you're greeted by a large foyer space with side den/office space. The open concept living and dining area is filled with natural light, making the interior feel warm and inviting. The modern kitchen is equipped with sleek appliances and ample storage. Both bedrooms are generously sized with the primary having an ensuite bath. One of the standout features of this condo is the breathtaking view, offering a peaceful escape from the hustle and bustle of daily life. Whether you're sipping your morning coffee or unwinding after a long day, the panoramic vistas provide a perfect backdrop to your everyday routine. Additional amenities include in-unit laundry and dedicated parking & storage. Building amenities include fitness facilities, party room, and a large rooftop terrace., Flooring: Hardwood (id:19720)
Sleepwell Realty Group Ltd
307 - 550 Cambridge Street S
Ottawa, Ontario
Welcome to this spacious condo, located in the Glebe Annex, walkable to Dows Lake, Commissioners Park, Dominion Arboretum, Little Italy and the Glebe. This great apartment features an open concept kitchen/living/dining room area with patio doors to west-facing deck. The updated kitchen features stainless steel appliances, tile backspash, granite counters and a breakfast bar. The dining room and living room feature hardwood floors. The primary bedroom also has a balcony, facing east. There is a walk-in closet and a 4 piece updated ensuite. The secondary bedroom is a good size. The 4 piece full bathroom is also updated. Also included in the apartment is a convenient laundry/storage room. The building offers a guest suite that can be booked with management in advance. Included is an underground parking space and a locker. Enjoy all that this great location offers with public transit and easy access to downtown. (id:19720)
RE/MAX Hallmark Realty Group
1280 Cousineau Street
Ottawa, Ontario
Attention Builders & Investors! This fantastic single-family home sits on a generous 75x100 lot perfect for your next development project. The property offers potential for severance, making it a prime opportunity for growth. Don't miss out on this must-consider investment! (id:19720)
Power Marketing Real Estate Inc.
625 Northampton Drive
Ottawa, Ontario
Impeccably maintained 3-bed, 4-bath home in prime location near parks, schools, amenities & future LRT station. Beautiful curb appeal as you pull up the large driveway with parking for 4 cars + double garage before entering the main floor with great functional floorplan, gleaming hardwood floors lead you to the formal living and dining rooms filled with natural light, beautiful white kitchen with SS appliances, ample of counter/cabinet space with eating area with access to the landscaped and private fully fence yard with gazebo and shed. Completing the main floor is a family room with cozy fireplace, partial bathroom and laundry room with inside entry to the garage. Upstairs is the generous size primary bedroom with updated 4 piece ensuite + WIC, 2 great size secondary bedrooms & full bathroom. The finished basement offers a family room with built-in library, workshop, full bathroom, a versatile den, workshop and ample of storage. (id:19720)
Keller Williams Integrity Realty


