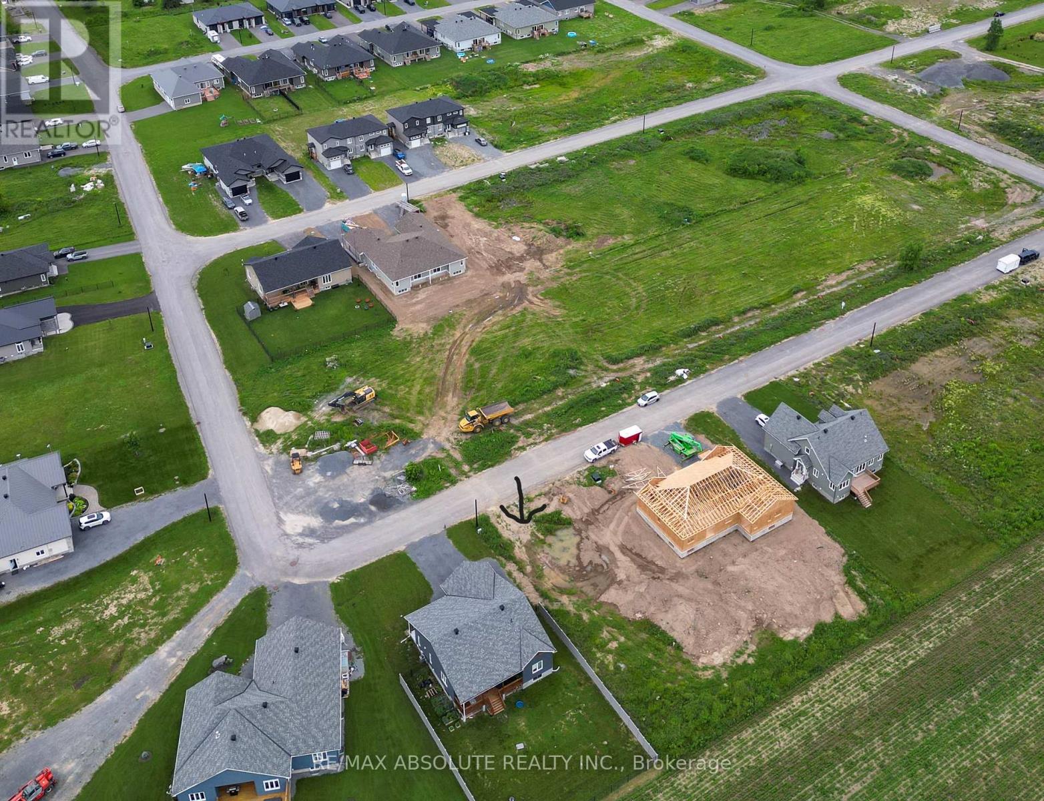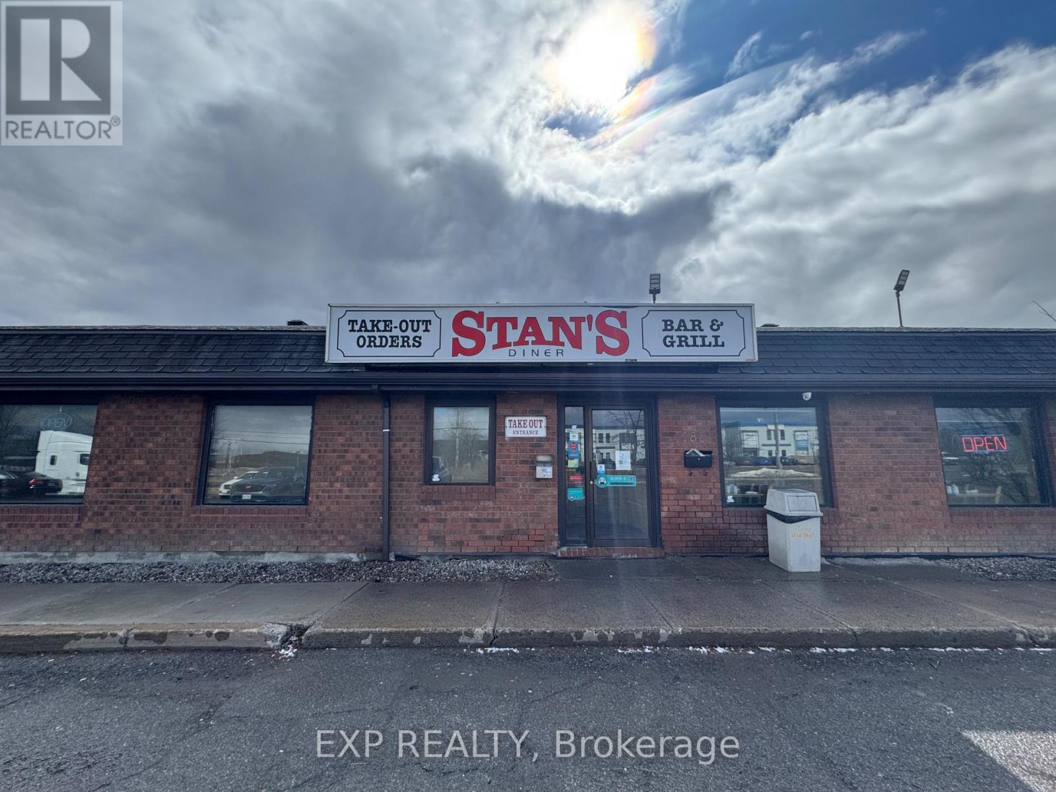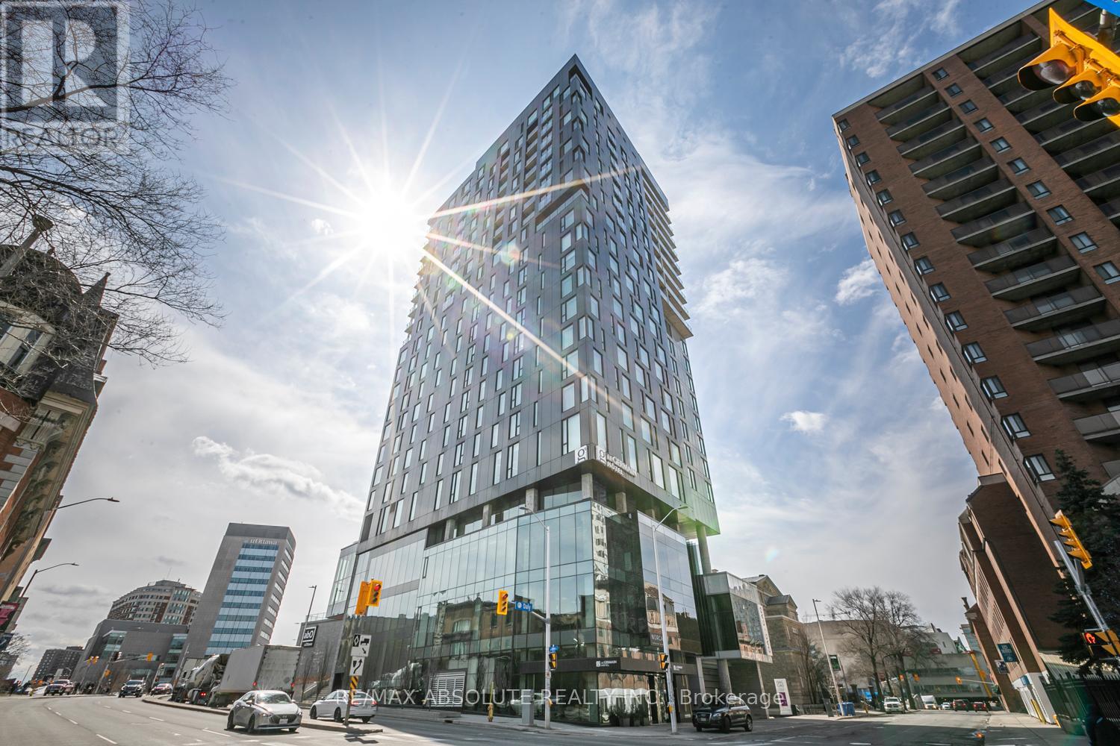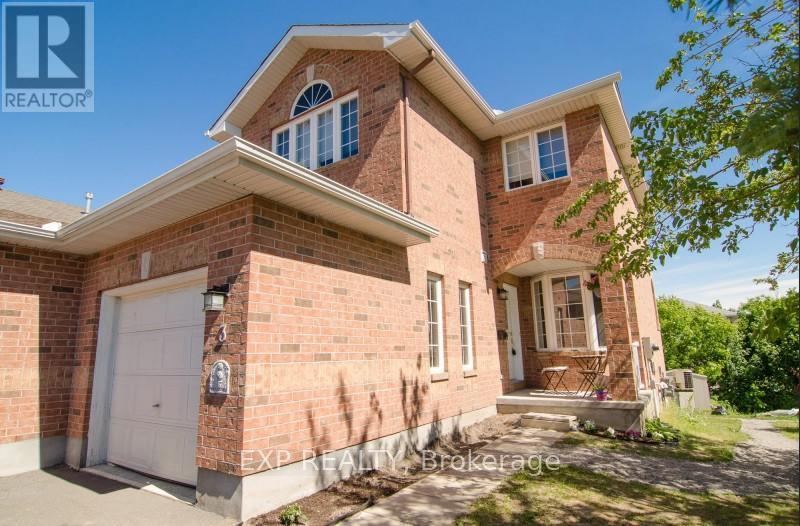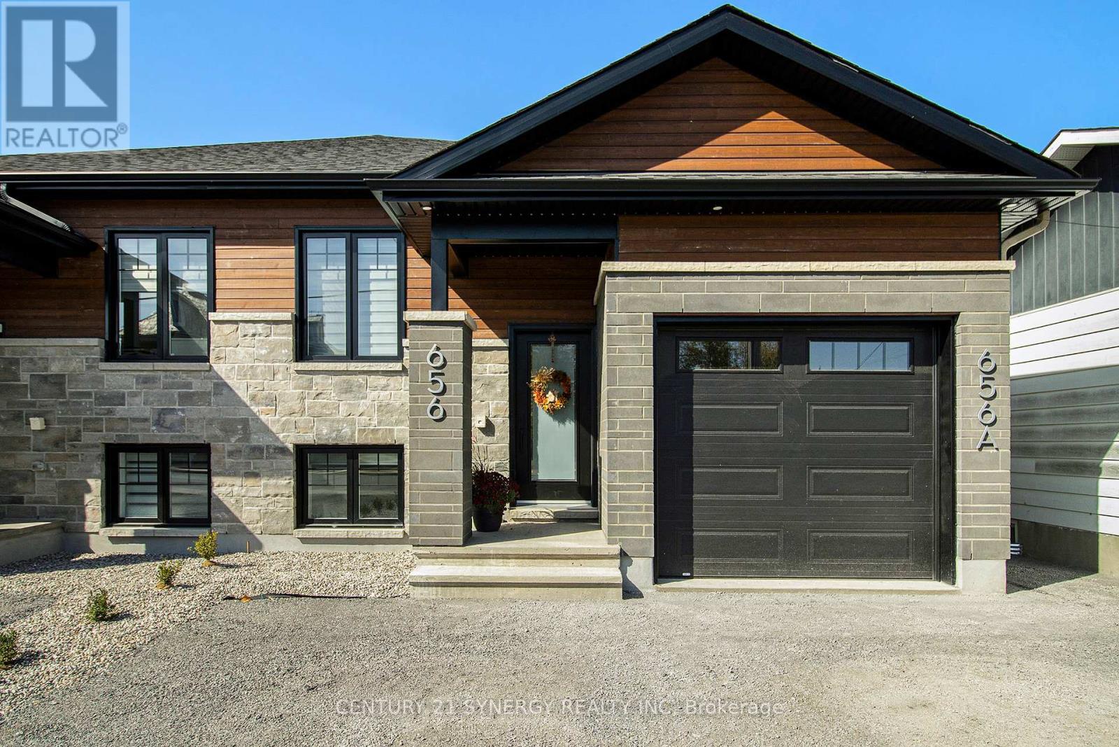Ottawa Listings
00 Corkery Road
Ottawa, Ontario
Once in a lifetime chance to own over 186 acres of picturesque land with an abundance of opportunity! Flat cleared land, soaring trees, winding creek, and sensational views are just a few ways to describe this special piece of real estate! Corkery is home to many residential homes tucked behind soaring trees, manicured farmland, and close to every modern amenity - making this the perfect setting! Minutes to Carp village, Kanata, Stittsville, Almonte, highways, and more! Hydro is available on Corkery; and, property is zoned RU. Please do not walk the lot without an Agent, Buyer to do their own due diligence. (id:19720)
Tru Realty
79 Cayer Street
The Nation, Ontario
Horizon subdivision in the village of St Albert. "Vivre la difference" Horizon subdivision is an opportunity to buy your lot and build your custom home in a country setting. Lots from 10,000 sq. ft. will be on municipal sewers and on your own well. Bell Fibe internet is available as is natural gas. Located near french elementary school and St Albert cheese factory. If you don't want a cookie cutter type subdivision but prefer a bigger lot with room to move or to park your RV or boat, this may be exactly what you're looking for. Located less than 10 minutes from Casselman (id:19720)
RE/MAX Absolute Realty Inc.
1188 Newmarket Street
Ottawa, Ontario
This is a business with unlimited potential for sale, located at a convenient highway 417 exit. With over 60 years of established reputation, the business offers 250 seats, 5 restrooms (one with a shower), and 60 parking spaces, with additional truck parking available for rent to generate extra income. The business holds a liquor license, providing an opportunity to transform it into a nightclub that is easy to access and located near downtown. Additionally, there is plenty of space to continue maintaining a stable brunch operation. The rent is very reasonable, making this an opportunity you dont want to miss. (id:19720)
Exp Realty
A - 166 Stewart Street
Ottawa, Ontario
Great location! Walking to the University of Ottawa . This is up&down duplex . Unit A on the main floor with almost 10 feet high ceiling, a spacious living room and large kitchen and 2 very good size bedrooms and a full bathroom. Enjoy all that the downtown Ottawa lifestyle offers with a short walk to the ByWard Market, Rideau Centre, Parliament, Rideau Canal, and much more! The Tenant only pays hydro with separate meter. The laundry room in the basement. A car pot parking spot and a surface parking spot is available at the backyard with extra charge. (id:19720)
Exp Realty
2204 - 20 Daly Avenue
Ottawa, Ontario
LUXURY & LIFESTYLE IN PERFECT HARMONY! A rare opportunity to live in elegance! This lavish 1-bedroom residence offers breathtaking views of downtown and the Gatineau Hills. Designed with high-end finishes, including hardwood floors and a sleek front-loading washer and dryer. The open-concept layout features a gourmet kitchen with quartz countertops and five premium stainless steel appliances. Enjoy the convenience of walking to Parliament, ByWard Market, Rideau Centre, and downtown. With easy access to Ottawa U, public transit, shopping, and entertainment, this home is perfectly situated for city living. FURNISHED! (id:19720)
RE/MAX Absolute Realty Inc.
B - 1386 Gibson Street
Ottawa, Ontario
Unique opportunity to live-in an architecturally stunning detached home in a high-end and brand-new secondary dwelling unit in Alta Vista overlooking Orlando Park! This 1050 sq.ft 2bed/2bath lower-level unit which is ready for June 15th features your own private and dedicated entrance, 9ft ceilings throughout, large windows bright windows with tons of natural light, and lovely outdoor patio overlooking the park. Open-concept main living area with chef's kitchen features modern cabinetry, quartz countertops, high-end LG stainless steel appliances, custom banquette mill-work in dining room, potlights and high-end luxury vinyl plank floors. Spacious primary bedroom with 3piece ensuite with glass-enclosed shower, quartz countertops for bathroom vanity and premium plumbing fixtures. Well-proportioned secondary bedroom and bonus second full-bathroom with soaker tub. Convenient storage room perfect to store all of your stuff. 1 parking spot included. Available June 15th. Hydro, Enbridge, Water and Internet are extra. Non-smoking unit. Looking for clean, tidy, respectful and long-term tenants who feel comfortable living in the same house as the owners. Conveniently located on a dead-end street across the street from the park. Wonderful proximity to The Ottawa General Hospital, CHEO, Elmvale Acres Shopping Centre, Bank Street, major bus routes and everything Alta Vista has to offer. Rental application to include proof of employment, credit check, pay stubs and references. (id:19720)
Royal LePage Performance Realty
4101 - 805 Carling Avenue
Ottawa, Ontario
Flooring: Tile, Experience the pinnacle of luxury living at The Icon. This stunning 3-bed, 4-bath suite spans over 2,700 sqft, offering spectacular, unobstructed views of Ottawa through floor-to-ceiling windows. The open-concept design, highlighted by dark hardwood floors, is bathed in natural light, creating an inviting space perfect for relaxing or entertaining. The kitchen features a granite island and high-end Dacor appliances, including a gas cooktop, double oven, and dual microwave oven. Each spacious bedroom includes its own spa-inspired ensuite, ensuring privacy and comfort. Step onto the expansive 400 sqft terrace, complete with a gas line for a BBQ or fire pit, and unwind in the hot tub while enjoying the scenery. This suite includes two EV-compatible parking spaces and a storage locker. Residents enjoy world-class amenities, including a yoga studio, fitness center, pool, sauna, and rentable guest suites. Welcome to The Icon?where luxury meets lifestyle., Flooring: Hardwood (id:19720)
Royal LePage Team Realty
H - 90 Richmond Road
Ottawa, Ontario
For Lease 600 sq ft - 30$/sq ft + 14$/sq ft CAM (id:19720)
Fidacity Realty
3 Splinter Crescent
Ottawa, Ontario
Multi-generational living in-law suite or legal apartment to rent in lower level! Beautiful 3-bedroom, 2 and 1/2 bath, half double with single car garage plus legal lower level 1-bed, 1-bath apartment with walkout. The main three bedroom home features a cathedral ceiling with gas fireplace in sunken living room with balcony off living room; large kitchen with adjacent coffee nook. and lots of natural light. The lower level apartment has a completely separate entrance. New roof 2015, upgraded flooring through out, no carpet! Newer furnace and A/C unit. This home is currently fully occupied with great tenants in both dwellings. They are willing to stay or leave to accommodate the Buyer. Conveniently located near shopping and quick access to highway 417. (id:19720)
Exp Realty
Royal LePage Performance Realty
258 Granville Street
Ottawa, Ontario
Attention Investors/Developers or buyers looking for a mortgage helper! This 4 bed 2 bath 2 story duplex, sits on a oversized Pie shape lot. This duplex was gutted to the studs back in 2016. New Electrical, Plumbing, heating, Insulation, drywall, Kitchens, Bathrooms etc... The exterior was completely redone, new windows, siding, roof(2018) The upstairs Apartment offers 2 Bedroom 1 bath, a kitchen with plenty of cabinetry, a Living room and dining room. The main floor Apartment offer 2 bedroom, 1 bath, Kitchen, Dining room and Living room. Each unit has beautiful appliances, Their own back yards and driveways. Basement is unfinished, and has 2 storage areas for the tenants, the shared Laundry area and space for the owners tools and materials. This home is perfect for the owner live in that wants a mortgage helper, Or the investor who wants positive cash flow and can develop the property in the future! Minimum 24hrs notice for showings, 24hrs irrevocable on all offers. Walking distance to Transit and Shopping. Do not let cats out. (id:19720)
RE/MAX Hallmark Realty Group
1534 Rosebella Avenue
Ottawa, Ontario
This fully renovated, custom-built home boasts an ideal layout for families with three bedrooms and four bathrooms, located conveniently near schools and amenities. The updated eat-in kitchen, complete with new appliances, seamlessly connects to the family room featuring new sliding doors (2017) that lead to a south-facing backyard. This private outdoor space includes a new deck fitted with a gas hookup for a BBQ, perfect for entertaining. Key updates include a new furnace installed in January 2025, new triple-pane windows, and a roof from 2019. The interior showcases fresh hardwood and tile flooring, a modern lighting system, and upgraded insulation to R60, verified by a recent energy assessment. The family room has converted the wood fireplace to gas, and the previously installed woodstove in the basement has been removed. Additional highlights include a spacious recreation room with high ceilings, a double garage with inside entry, and a storage shed. The property is within walking distance to Sawmill Creek Elementary and Ecole publique Gabrielle Roy. All appliances and window treatments are included, excluding water hoses and holders in the backyard and garage. (id:19720)
Exp Realty
A - 656 Dollard Street
Casselman, Ontario
*Pictures taken prior to tenant* Welcome to your new home in the picturesque town of Casselman! This charming 2-bedroom, 1-bathroom lower unit rental offers a perfect blend of comfort, convenience, and tranquility, making it an ideal place to call home. Nestled in a peaceful neighborhood, this rental is conveniently situated near local amenities, schools, parks, and transportation options. The well-appointed kitchen is a chef's dream, featuring sleek countertops, modern appliances, and plenty of storage space for all your culinary needs. The two bedrooms are perfect for creating your private sanctuary. Each room offers generous closet space and large windows to let in the sunshine. A full bathroom with a tub/shower combo ensures you have all the essentials you need. Parking for 2. Rent includes Heat and Water/Sewer. Tenant is responsible for Hydro only. What more can you ask for. Make this place yours! (id:19720)
Century 21 Synergy Realty Inc



