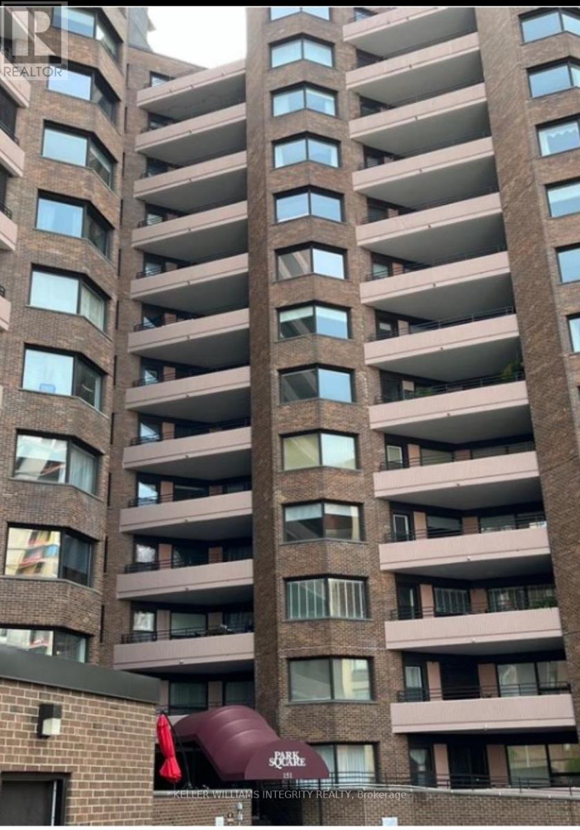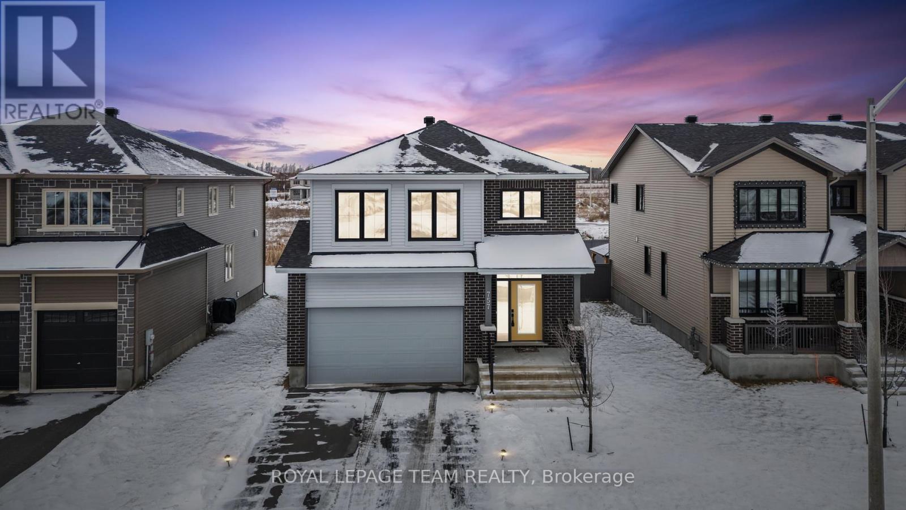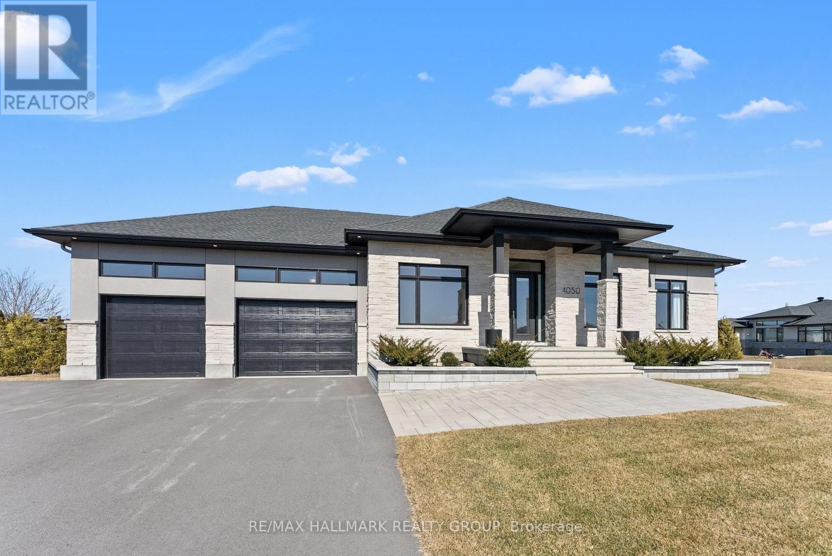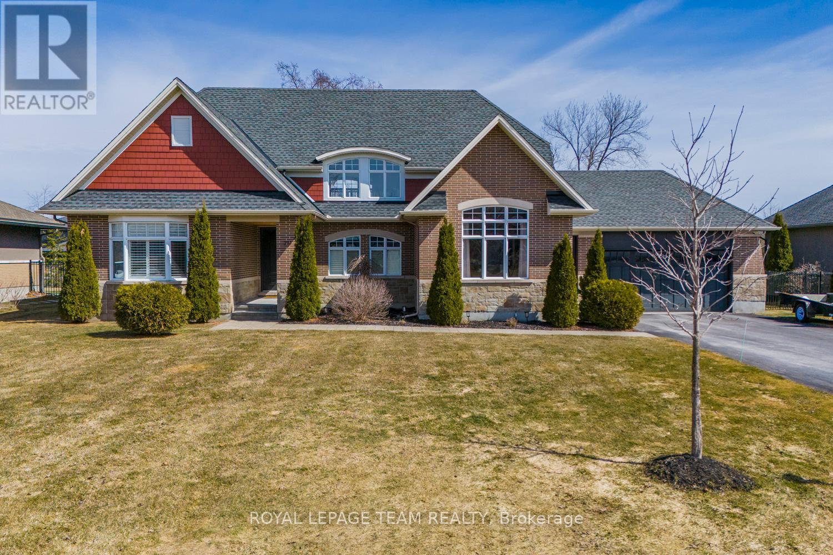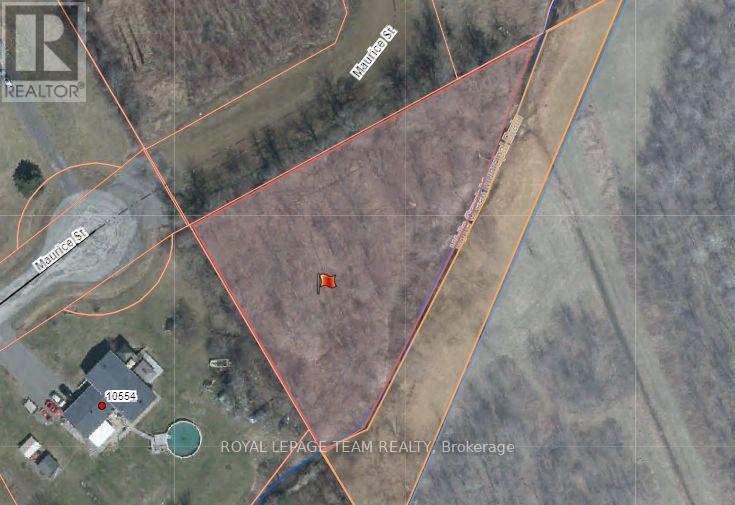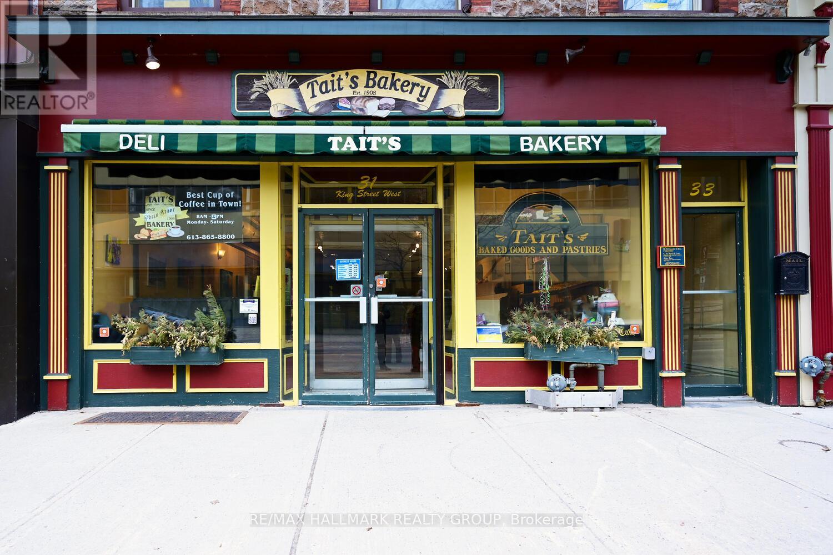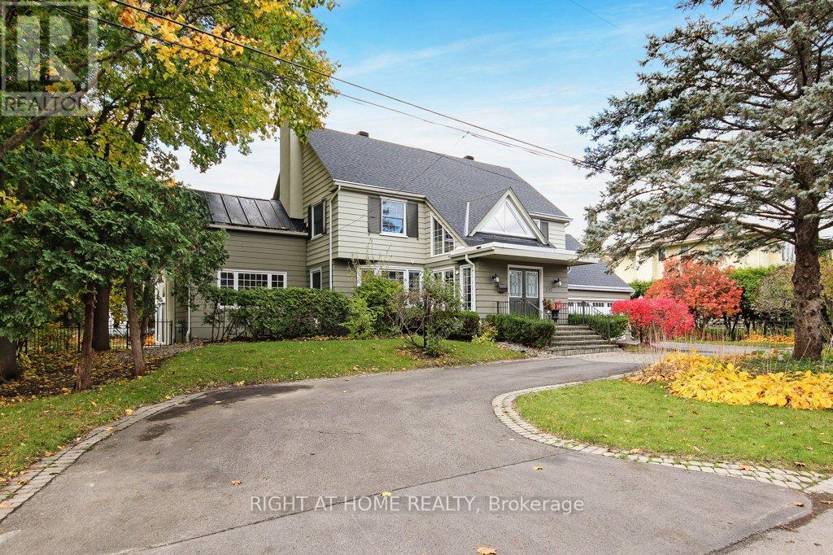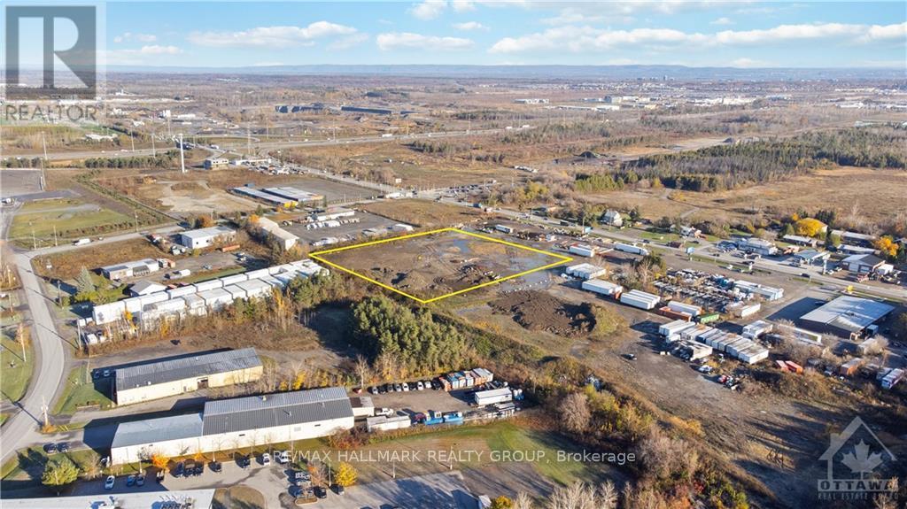Ottawa Listings
503 - 151 Bay Street
Ottawa, Ontario
Welcome to 151 Bay Street, Suite 503 an inviting and spacious 2-bedroom, 2-bathroom end-unit condominium in the heart of downtown. This masterfully designed unit is filled with natural light and offers incredible convenience, located steps from the Lyon LRT Station, Hilton Hotel, Parliament Hill, major government offices, and the highly anticipated Senators Hockey Arena at LeBreton Flats. Featuring laminate flooring, air conditioning, and a well-maintained layout, this condo includes same-floor laundry and locker access, an underground parking space, and fantastic amenities such as a naturally lit swimming pool and sauna. Condo fees cover Heat, Hydro, Water, Caretaker, Management, Building Insurance, and Recreational Facilities. With endless potential for your personal touches, this is a rare opportunity to create your ideal downtown living space! (id:19720)
Keller Williams Integrity Realty
757 Gamble Drive
Russell, Ontario
PREPARE TO FALL IN LOVE! Welcome to this TURNKEY & ALMOST NEW property situated in the heart of Russell! Sitting on an expansive 50' x130' PREMIUM LOT in a wonderful family oriented neighbourhood, this home is a 10/10! This Tartan built home offers almost 3000SQFT of ABOVE GROUND LIVING SPACE & OVER $100K of UPGRADES! The bright foyer welcomes you into the open concept main level which is filled with natural light! Gleaming hardwood flooring, hardwood stairs, & 9' smooth ceilings on the main floor. Spacious main floor office offers functionality and flexibility. The ultimate chef's kitchen boasts an oversized island with waterfall quartz countertops, ample storage & premium stainless steel appliances, & eat-in area that overlooks the lovely backyard! The MASSIVE master bedroom & luxurious 5 piece ensuite oasis totals 450sqft! Ensuite features glass shower, soaker tub, & double sinks! Rounding off the upper level is 3 additional bedrooms, a 3 piece full bath, & a convenient laundry room! Smooth ceilings on 2nd level as well! The lower level is partially finished with a 3 piece rough-in; ready for your personal finishing touches! Highly sought after premium pool-sized lot with upgraded 200AMP service. Conveniently located in a family friendly neighbourhood, close to parks, great schools, recreation and local amenities, as well as easy access to Ottawa. (id:19720)
Royal LePage Team Realty
4050 Perennial Way
Ottawa, Ontario
Nestled in the prestigious Quinn Farm community, this remarkable custom-built bungalow is a true masterpiece of luxurious living. As you approach 4050 Perennial Way, you are greeted by an eye-catching façade and an expansive triple garage, designed for both functionality and beauty. The garage is equipped with side mount door openers and a convenient drive-through door at the rear, ensuring ease of access.Step inside through the grand entrance, where soaring ceilings and an abundance of extensive windows create a warm and inviting atmosphere filled with natural light. The expansive living area flows seamlessly into a gourmet kitchen, perfect for culinary enthusiasts and entertaining guests.The kitchen is a chef's dream, featuring sleek countertops,high-end appliances, and generous cabinetry,combining functionality with elegance.This exceptional home boasts four generously-sized bedrooms and four luxurious bathrooms.The primary suite serves as your personal sanctuary, featuring patio doors that lead directly into a beautifully landscaped backyard oasis.This serene retreat is perfect for unwinding after a long day. The primary suite also includes a spacious walk-in closet and a lavish 5-piece ensuite, designed for relaxation and comfort.Adding to the appeal of the main floor is a versatile office/den space, easily adaptable to meet your needs whether as a home office, playroom, or additional family room.The finished basement enhances the homes versatility featuring featuring a generous fourth bedroom, an additional family room adorned with large windows,and another full bathroom for convenience.The expansive recreation room is perfect for entertaining, while ample storage ensures you have space for all your essentials.As you step outside, you discover your private paradise, complete with a stunning salted, heated inground pool, framed by elegant patio stones.The fully fenced backyard offers an extensive amount of space with no neighbors behind,ensuring utmost privacy (id:19720)
RE/MAX Hallmark Realty Group
213 Cabrelle Place
Ottawa, Ontario
Welcome to 3,620 square feet of luxurious living space in this stunning bungalow with loft, located in the highly sought-after community of Manotick! Built as a Model Home for Uniform Homes in 2012, no detail was overlooked! Just minutes from shops, restaurants, recreation facilities, and Highway 416, this home offers a perfect balance of serenity and convenience. Step inside and be immediately struck by the expansive, open-concept living space featuring a soaring vaulted ceiling and a dramatic wall of windows that fill the home with natural light. The cozy gas fireplace makes this the perfect space for both relaxation and entertaining. The designer eat-in kitchen is a chef's dream. Complete with sleek granite countertops, high-end stainless steel appliances, and a large centre island with diner bar seating--ideal for casual meals or gathering with friends. A formal dining room provides a sophisticated setting for more formal occasions. For those who work from home, the main level den or home office offers the perfect space to focus, while the main floor primary bedroom is a true retreat. This serene sanctuary includes a customized walk-in closet and a spa-like 5-piece ensuite bath featuring a glass shower, a luxurious soaker tub, and dual sinks for ultimate convenience and relaxation. The second level provides even more living space, with two additional bedrooms and a full bathroom--perfect for family or guests. Convenience is key, with a mudroom offering direct access to the double garage, a main floor laundry room, and powder room. The fully finished basement offers an additional bedroom and full bath. The staircase from the garage to the basement provides easy access. The expansive, professionally landscaped rear yard offers a tranquil space for outdoor enjoyment complete with oversized deck and swim spa. Perfect for relaxing or entertaining. This stunning home combines luxury, comfort, and an unbeatable location--don't miss your chance to make it yours! (id:19720)
Royal LePage Team Realty
00 Maurice Street
North Dundas, Ontario
Mere Posting. Serious inquiries: 613-989-2215. Private Vacant Wooded Residential LOT For Sale by owner This lot is located in the hamlet of Hallville Ontario. 1 acre triangular-shaped lot on Maurice Street in Hallville, [Mountain] in North Dundas Township North frontage - 355.8 ft; West boundary - 258 ft; South boundary - 435.5 ft; A running creek is part of the back southern boundary. North Dundas Township has approved a residential zoning for this land parcel for the building of a 4 bedroom 150m2 = 1,614 sq.ft home. All documentation will be made available to the purchaser. A Civic address has already been assigned to this lot by township. New Survey [Oct 2024] included in purchase price. ND Township Hydrological assessment included in purchase price (identifying suggested locations of septic bed, well location and house placement) The Front of the lot is situated on an established paved road. Enjoy the sound of running water from the creek which runs through the back southern part of the property along its entire length. Hallville Firehall is located .5 km away. 1 min travel time to Hwy #43, and only 10 min travel time to hwy #416 access. This Lot parcel location provides an easy 12 min driving time to either Winchester and Kemptville. It's only a 2 min walk from Maurice St to the newly developing family-friendly Hallville Community Park via the installed walking path [laneway] newly constructed over the Creek. This 1-acre residential lot on Maurice St presents a rare opportunity for those seeking a picturesque country setting within an already established highly desirable new subdivision. This property offers all the latest utilities including high speed fibre internet along with easy access to hydro from the NW corner of the lot. Taxes Not yet Assessed. Amount based on List Price x ND Twp 2024 Mill rate. (id:19720)
Royal LePage Team Realty
31 King Street
Brockville, Ontario
Looking to own a piece of Brockville's history? Why not invest in one of our City's most well known treasures? Tait's Fresh Start Bakery and Deli has been a local known name since 1908. Boasting 4000 sq ft this is not just your average bakery. The Deli offers delicious dishes well known to many of our locals and visiting tourists. Enjoy this experience year round with ample tables to seat your party indoors but wait...during the summer your can also enjoy outdoor patio dining while your take a break from enjoying Brockville's downtown offerings. Whether it be fresh bread, sweets, coffee, deli sandwiches, frozen dinners or catering, this bakery does it all. As well, fresh goods are baked daily and can be purchased in local grocery stores adding to Tait's portfolio of successful endeavours. But now it is time. This iconic establishment is looking to welcome a new owner to continue this successful journey. Full list of chattels included in document section or can be requested through the listing broker. Contact the listing Broker for an outline of what this passionate, successful business owner has to offer. (id:19720)
RE/MAX Hallmark Realty Group
A - 228a Cypress Street
The Nation, Ontario
Welcome to your new home! Newly constructed 3 bed, 2 full bath (one ensuite) with two parking spots. You will love the bright and open-concept 1358sq.ft. floor plan of this lower unit that flows seamlessly! Several upgrades were added for your convenience: 9 feet ceilings, extra pot lights with dimmers, water softener, tv mounts and central A/C. Don't forget the included newer stainless-steel appliances! Retreat in your primary bedroom with your own ensuite. You will love everything about your new home and the thriving community of Limoges, home to a brand-new Sports Complex and just steps away from the Larose Forest and the Calypso Park. Available NOW! Hurry up and call now to book a showing! Note that potential tenants will be asked to provide a pay stub, letter of employment, application form, ID, and a credit report. Utilities are NOT included. Available June 1st. (id:19720)
Exp Realty
140 Prince Albert Street
Ottawa, Ontario
Brand NEW FULLY FURNISHED executive rental opportunity! This beautiful 4 Bedroom/4 Bath never-lived-in unit seamlessly blend contemporary design with top-of-the-line finishes. The kitchen comes fully equipped with stainless steel appliances, quartz countertops, and ample cabinet space ideal for everyday living and entertaining. Three of the bedrooms have their own FULL private washrooms + 1 in the common area to accommodate the 4th bedroom! This unit is great for a group of young professionals or friends who are seeking to live in a more modern establishment with an all inclusive bundle deal! The rent includes heat, hydro, water, high speed internet, in unit laundry and FULLY furnished! This mature neighborhood is close to several amenities including; shopping, restaurants, bike paths, Ottawa University, walking distance to the Rideau River & Strathcona Park via the Adawe Pedestrian Bridge, & easy access to transit and the downtown core. Book your viewing today! (id:19720)
Right At Home Realty
541 Montagu Place
Ottawa, Ontario
Nestled in the heart of Rockcliffe's old village, this stunning residence is just steps away from Elmwood and Ashbury School. Backing onto a mature, picturesque vista with a beautifully hedged garden, this property offers a serene retreat complete with an indoor pool, hot tub, and sauna perfect for both relaxation and entertaining. The welcoming front foyer is bathed in natural light, featuring elegant marble flooring and soaring 16-foot ceilings. The formal dining room, with its rich wood floors, opens gracefully into both the foyer and living room through double French doors. The gourmet kitchen, adorned with exquisite granite countertops, includes a cozy breakfast nook and flows seamlessly into a sunlit family room. The indoor pool is a highlight of the home, that open directly to the lush back gardens, and a lower-level recreation room and sauna. The master suite is a true sanctuary, featuring a luxurious ensuite with a soaking tub, separate shower, and dual sinks. There's potential for a private balcony. Three additional bedrooms and two more full bathrooms complete the upper level, providing ample space for family or guests. **EXTRAS** Please remove your shoes when enter the premises. Schedule b is to company all the offers. ** This is a linked property.** (id:19720)
Right At Home Realty
22 Ashwood Crescent
Ottawa, Ontario
Step into timeless elegance with this exquisite 3-bedroom, 3-bathroom custom built Victorian home featuring 4 fireplaces & sophisticated finishes throughout! Designed to capture the charm of a bygone era while offering modern luxuries, this home is truly a masterpiece that is not to be missed. As you approach, you will be welcomed by a picturesque wrap-around porch that is simply perfect for your morning latte or afternoon siesta. One can't help but marvel at the lavish roof lines featuring a copper toned aluminum roof. Inside you will find marble floors, over 50 Pella windows, stone countertops, intricate millwork & gleaming hardwood floors that set the stage for refined living. The family room boasts a grand wood burning fireplace, a fun hidden cocktail area, and so much space for all to lounge. The spacious dining room is ideal for entertaining & will easily seat over 14 comfortably at your harvest table. The adjoining den/main floor home office is perfect for the 2025 work lifestyle. The eat-in gourmet kitchen is truly a chef's delight with high-end appliances, custom cabinetry, and so much storage & space to create masterpiece meals. The luxurious primary suite offers a serene retreat with soaring ceilings, its own fireplace, a 5 piece spa-like ensuite & a generous walk-in closet all looking over your private yard. Two additional bedrooms are beautifully equipped also. The upper level laundry area with built-in cabinets & a folding table, making wash day a breeze. The lower level offers a space for games & entertaining, and is ready for another full bath & fireplace! Outside enjoy a detached oversized garage with breezeway, plenty of parking, and a meticulously landscaped yard - ideal for entertaining while watching the sunset! Located in a highly coveted & walk able area this home blends historic allure with contemporary comforts offering a rare opportunity to own a truly unique residence. (id:19720)
Bennett Property Shop Realty
58 - 1250 Mcwatters Road
Ottawa, Ontario
FOR RENT! Are you a great tenant looking for an updated three bedroom condo all on one level? This unit is completely carpet-free; enjoy new hardwood floors, modern kitchen with breakfast bar, loads of cupboard space and all appliances, three spacious bedrooms, updated bathroom + laundry room/storage space and storage locker. Bright and airy with patio doors leading to fenced patio area. Parking for one included with ample visitor parking available. Water included in the rent. Fantastic location close to IKEA, Queensway Carleton Hospital, Algonquin College, shopping, parks, future LRT and easy access to Hwy 417 for your commute! (id:19720)
RE/MAX Absolute Walker Realty
2079 Carp Road
Ottawa, Ontario
Light Industrial land available for immediate occupancy on Carp Rd., directly beside HWY 417 with both east and west bound access. Lease rate of $2,000 is per acre on a gross lease basis. The total available acreage is 5 acres, but there is no minimum requirement. (id:19720)
RE/MAX Hallmark Realty Group


