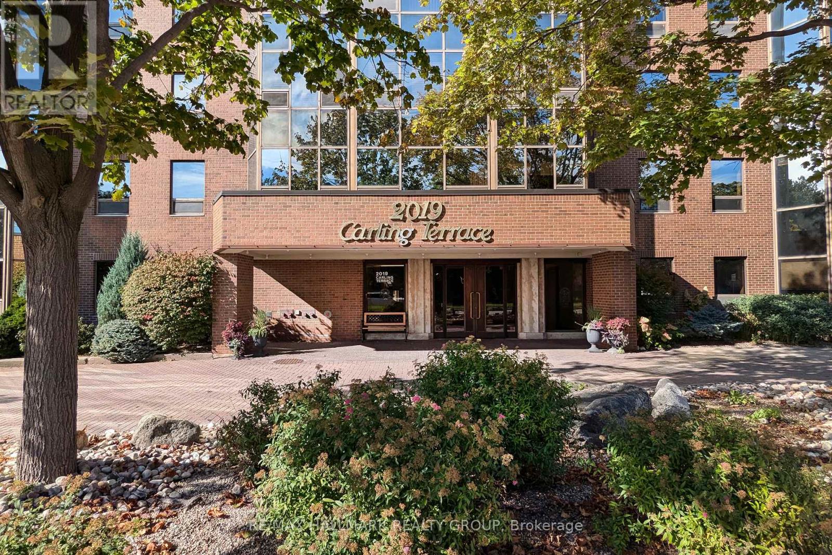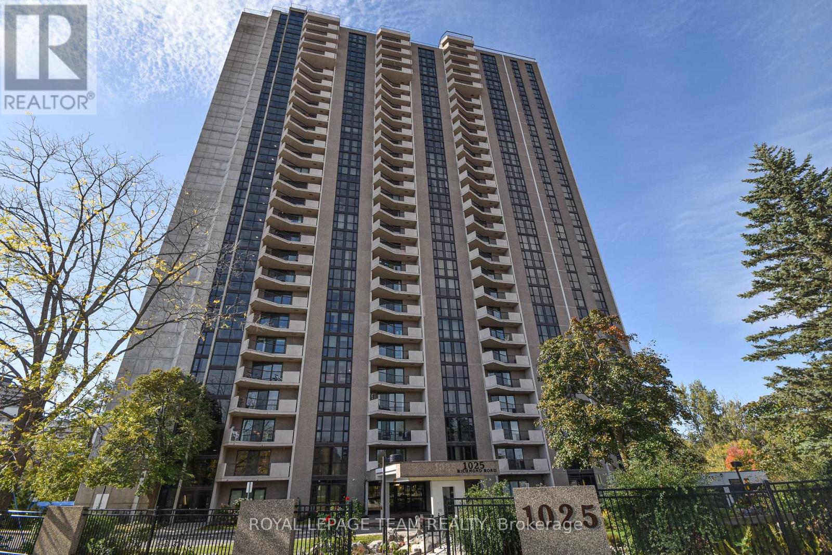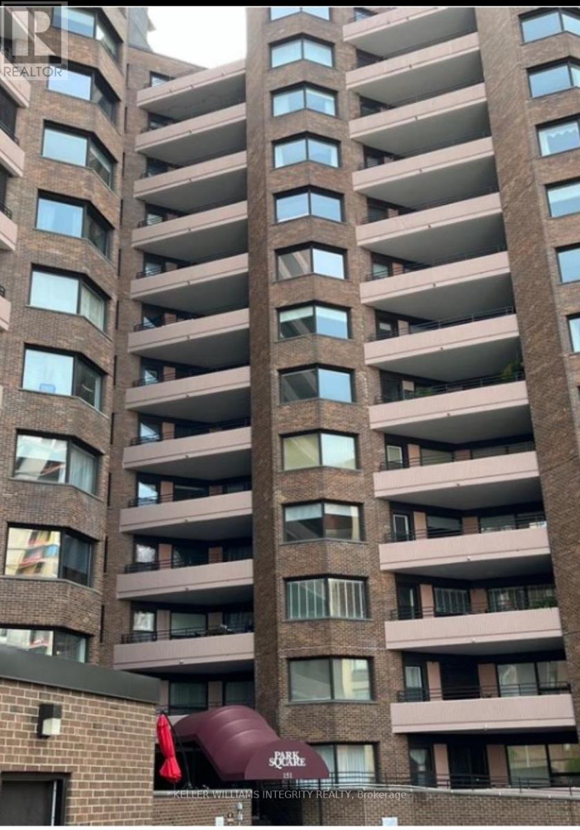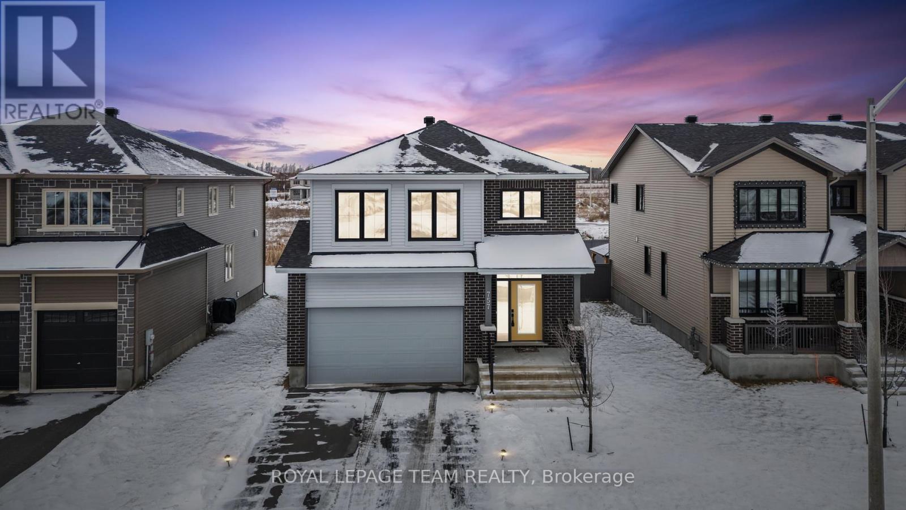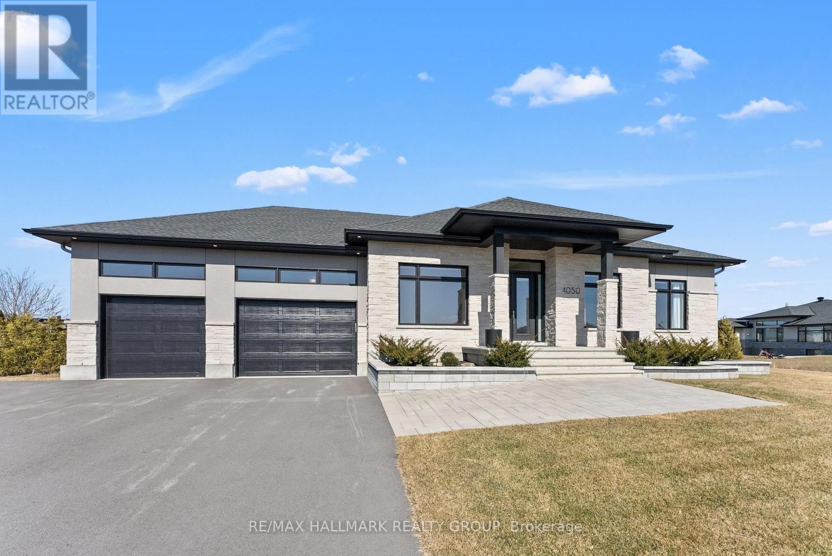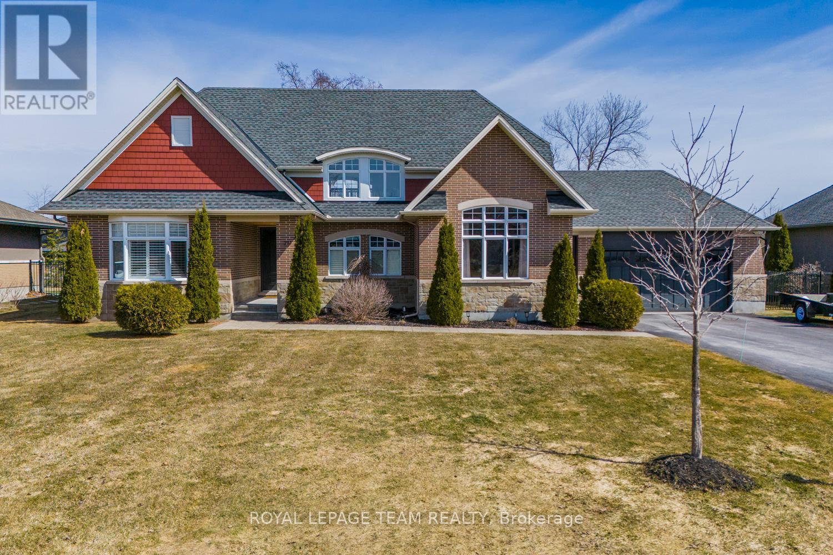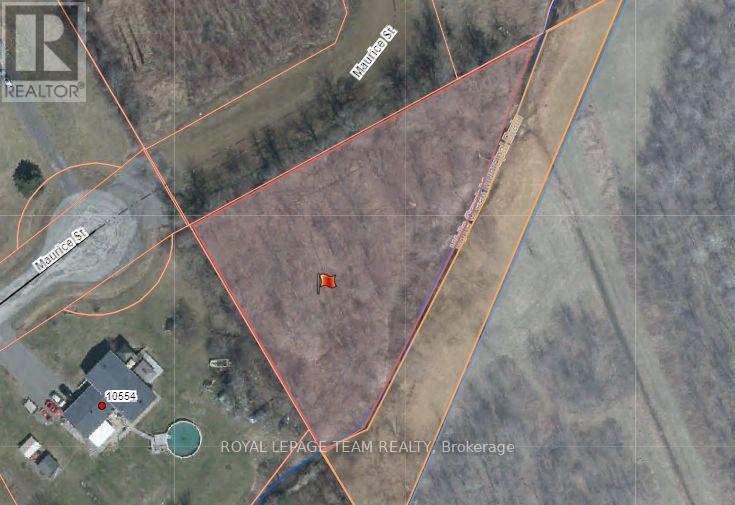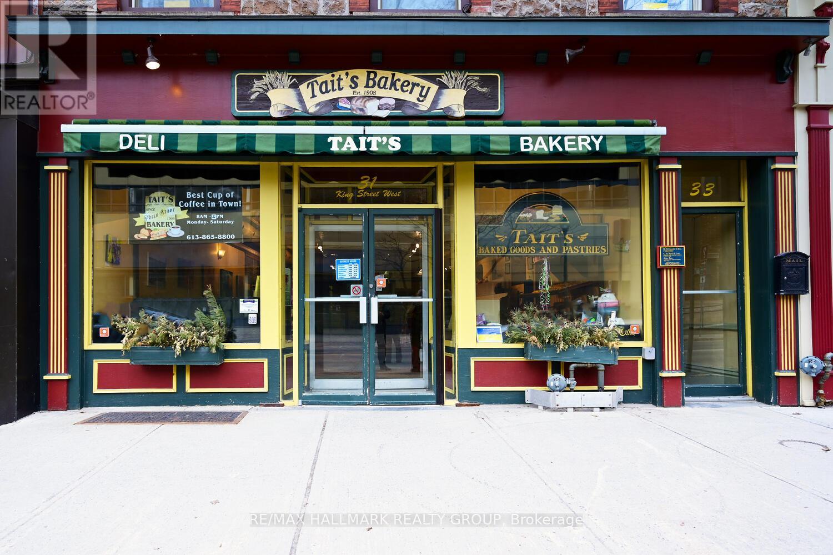Ottawa Listings
1202 - 203 Catherine Street
Ottawa, Ontario
The SoBa condos are urban living at its finest! This stylish, modern condo is located in Ottawa's trendy, pedestrian-friendly Centretown. Floor-to-ceiling windows flood this 1 bed 1 bath condo with natural light. Start your day by soaking in the spectacular city views from the wide faux-grass balcony or in the gleaming kitchen, outfitted with stainless steel appliances, & an island. The 9ft ceilings & exposed concrete walls maintain the modern, airy, industrial-chic ambiance SoBa is known for. Stay in & enjoy the SoBa's many amenities including indoor pool, garden terrace, party room, gym, and concierge service, or go out & experience all that the Glebe and Centretown have to offer. All urban-dwellers will feel right at home, this condo is mere steps away from Ottawa's best restaurants, breweries, transit and is only minutes away from the Rideau Canal! Rental of the unit includes a storage locker & in-unit washer & dryer. (id:19720)
Exp Realty
878 Ivanhoe Avenue
Ottawa, Ontario
With plenty of potential, this spacious property on a sought-after double lot (100x100), with existing bungalow (owner occupied for 50+ years), located on a no thru & dead-end street, in the picturesque and prime community of Queensway Terrace North, in Ottawa's west end. This property, with R2G (1564) zoning, offers an array of infill opportunities, whether looking to develop Semis, Semis (Front & Back), Detached, Duplex, other options and/or mixture of uses. In addition, the bungalow offers a great owner-occupied option, rent out while you decide what to build or customize the bungalow with an income potential in the basement for a separate unit. When we say loads of options, we mean it! The interior offers a flexible layout, reno & customization opportunities to make this home a reflection of your lifestyle. Open concept living/dining w/ expansive windows & fireplace (as is), 4 beds & a spacious kitchen await your personal touch. The LL offers a vast rec room w/ wet bar, laundry/gym area, workshop, & wine cellar for tons of storage & ready for your personal touch. Outside, enjoy the fully fenced backyard w/ patio, storage shed, covered awning w/ inside access & a driveway that fits 4 cars. Unbeatable community amenities incl. Elmhurst and Ryan Farm parks/nature trails, quick access to the Parkway & Queensway, nearby OC Transpo & LRT stations (Lincoln Fields, Queensview (Future), & Pinecrest (Future)) for easy commuting throughout the city & beyond. Retail & dining at Metro, Farm Boy, Ikea, Starbucks & Bayshore Centre. Recreation nearby w/ the Nepean Sailing Club, Britannia Yacht Club, Mud Lake, Britannia Beach, Ottawa River & Remic Rapids. Conveniently located near DND Carling Campus, Queensway Carleton Hospital, Algonquin College, City of Ottawa, Kanata High Tech & Federal Gov. buildings, this location offers quick access to some of Ottawa's top employers and is prime for customizing and infill development. (id:19720)
Coldwell Banker First Ottawa Realty
73 Carillon Street
Ottawa, Ontario
Urban living at its finest in this fully renovated, end unit, 4 bedroom, 3 bathroom townhome nestled in a prime location. Enjoy the convenience of public transit, bike-friendly paths, universities, shopping, quick commute to downtown Ottawa & the Byward Market. Great for students! Main level has large kitchen, family/dining room, 2 piece bath and garage access. 2nd level has 3 bedrooms with balcony off primary bedroom, 4 piece bath. Basement will be complete with a bedroom and 3 piece bath. Please note, photos are taken from a similar unit (id:19720)
Royal LePage Team Realty
605 - 2019 Carling Avenue N
Ottawa, Ontario
Bright two bedroom/two bathroom unit on the 6th floor of a 7 storey building beside the bustling Carlingwood Shopping Centre. Enjoy uninterrupted views across McKeller Park to the Ottawa River and beyond to the Gatineau Hills. This spacious layout features a generous foyer with a double closet and separate storage room. The combined living and dining area is large enough to host dinner parties for the family on special occasions and features a pass through from the kitchen so you are always included in the conversation and can enjoy the beautiful view. You will absolutely love cooking in the completely renovated kitchen installed in 2025 that features extensive shaker cabinetry with soft close doors, great counter space, double sink with modern pull-down black faucet and quality brand new stainless steel appliances! From the kitchen you have convenient access to a large laundry room with additional storage. This smart layout includes two bedrooms and two full bathrooms, each on the opposite side of the living space for added privacy. The guest bedroom has the added bonus of direct access to the enclosed sun-room/atrium which can also be accessed from the main living space by a french door. This flexible bonus space is the perfect den or home office and offers a lovely vantage point to watch the activity along the river and the fall colours unfold. The primary bedroom shares the same lovely view and also features a walk-in-closet and four piece bathroom. This unit comes freshly painted with new engineered laminate flooring, in-unit laundry, in-unit storage and TWO parking spaces! Extensive amenities include an outdoor pool tucked behind the parking area, outdoor shuffleboard, party room, central air and a guest suite. This A+ location is a two minute walk to Carlingwood Mall, Loblaws, and has transit right at your door. 24 hour irrevocable required with thanks. (id:19720)
RE/MAX Hallmark Realty Group
191 Macmillan Lane
Ottawa, Ontario
Welcome to 191 MacMillan Lane, a beautifully renovated 2-bed, 1-bath bungalow situated on an elevated DOUBLE lot in the heart of Constance Bay. This home has been completely updated inside and out, offering a fresh, modern feel while maintaining its cozy charm. Step inside and enjoy a thoughtfully redesigned space featuring new flooring throughout, a fully updated kitchen and bathroom, and brand-new windows, siding, and roof. Additional upgrades include a new furnace, A/C, hot water tank, generator, and a spray-foam insulated crawl space for added efficiency. Outside, the new back deck and privacy wall create the perfect space to relax and unwind. Ideally located just steps from the Ottawa River and Torbolton Forest trails, this home is a nature lover's dream. Plus, enjoy the convenience of nearby amenities, including a pharmacy, cafe, restaurant, general store/LCBO, church, and the Royal Canadian Legion. The community center offers sports fields, an outdoor rink, a gym, and a library, making this a fantastic spot for all seasons. Whether you're looking for a full-time home or a peaceful getaway, 191 MacMillan Lane is the perfect place to settle in and enjoy the best of Constance Bay. (id:19720)
RE/MAX Affiliates Boardwalk
1003 - 1025 Richmond Road
Ottawa, Ontario
Welcome to Park Place! This all inclusive condo located on the 10th floor has an abundance of natural light. The layout features an open concept living/dining space thats functional and bright. Large working kitchen with plenty of storage, prep space and a passthrough shelf. The1st bedroom is spacious with floor to ceiling new windows, double closet and located across the hall from the full bathroom. The primary bedroom features floor to ceiling windows, walk-in closet, 2 piece en-suite, and additional storage. Relax on your oversized balcony. Building amenities include, indoor salt water pool w/ 2 Saunas, lighted tennis court, squash court, billiards room, workshop, fitness centre, outdoor gardens, and party room with regularly scheduled building activities. Exclusive laundry access on each floor. Underground parking and storage locker are included! Park place is one of Ottawas most distinguished complexes with many of the characteristics and amenities of a naturally occurring retirement community and direct access to the Ottawa River, bike paths and NCC parklands. (id:19720)
Royal LePage Team Realty
503 - 151 Bay Street
Ottawa, Ontario
Welcome to 151 Bay Street, Suite 503 an inviting and spacious 2-bedroom, 2-bathroom end-unit condominium in the heart of downtown. This masterfully designed unit is filled with natural light and offers incredible convenience, located steps from the Lyon LRT Station, Hilton Hotel, Parliament Hill, major government offices, and the highly anticipated Senators Hockey Arena at LeBreton Flats. Featuring laminate flooring, air conditioning, and a well-maintained layout, this condo includes same-floor laundry and locker access, an underground parking space, and fantastic amenities such as a naturally lit swimming pool and sauna. Condo fees cover Heat, Hydro, Water, Caretaker, Management, Building Insurance, and Recreational Facilities. With endless potential for your personal touches, this is a rare opportunity to create your ideal downtown living space! (id:19720)
Keller Williams Integrity Realty
757 Gamble Drive
Russell, Ontario
PREPARE TO FALL IN LOVE! Welcome to this TURNKEY & ALMOST NEW property situated in the heart of Russell! Sitting on an expansive 50' x130' PREMIUM LOT in a wonderful family oriented neighbourhood, this home is a 10/10! This Tartan built home offers almost 3000SQFT of ABOVE GROUND LIVING SPACE & OVER $100K of UPGRADES! The bright foyer welcomes you into the open concept main level which is filled with natural light! Gleaming hardwood flooring, hardwood stairs, & 9' smooth ceilings on the main floor. Spacious main floor office offers functionality and flexibility. The ultimate chef's kitchen boasts an oversized island with waterfall quartz countertops, ample storage & premium stainless steel appliances, & eat-in area that overlooks the lovely backyard! The MASSIVE master bedroom & luxurious 5 piece ensuite oasis totals 450sqft! Ensuite features glass shower, soaker tub, & double sinks! Rounding off the upper level is 3 additional bedrooms, a 3 piece full bath, & a convenient laundry room! Smooth ceilings on 2nd level as well! The lower level is partially finished with a 3 piece rough-in; ready for your personal finishing touches! Highly sought after premium pool-sized lot with upgraded 200AMP service. Conveniently located in a family friendly neighbourhood, close to parks, great schools, recreation and local amenities, as well as easy access to Ottawa. (id:19720)
Royal LePage Team Realty
4050 Perennial Way
Ottawa, Ontario
Nestled in the prestigious Quinn Farm community, this remarkable custom-built bungalow is a true masterpiece of luxurious living. As you approach 4050 Perennial Way, you are greeted by an eye-catching façade and an expansive triple garage, designed for both functionality and beauty. The garage is equipped with side mount door openers and a convenient drive-through door at the rear, ensuring ease of access.Step inside through the grand entrance, where soaring ceilings and an abundance of extensive windows create a warm and inviting atmosphere filled with natural light. The expansive living area flows seamlessly into a gourmet kitchen, perfect for culinary enthusiasts and entertaining guests.The kitchen is a chef's dream, featuring sleek countertops,high-end appliances, and generous cabinetry,combining functionality with elegance.This exceptional home boasts four generously-sized bedrooms and four luxurious bathrooms.The primary suite serves as your personal sanctuary, featuring patio doors that lead directly into a beautifully landscaped backyard oasis.This serene retreat is perfect for unwinding after a long day. The primary suite also includes a spacious walk-in closet and a lavish 5-piece ensuite, designed for relaxation and comfort.Adding to the appeal of the main floor is a versatile office/den space, easily adaptable to meet your needs whether as a home office, playroom, or additional family room.The finished basement enhances the homes versatility featuring featuring a generous fourth bedroom, an additional family room adorned with large windows,and another full bathroom for convenience.The expansive recreation room is perfect for entertaining, while ample storage ensures you have space for all your essentials.As you step outside, you discover your private paradise, complete with a stunning salted, heated inground pool, framed by elegant patio stones.The fully fenced backyard offers an extensive amount of space with no neighbors behind,ensuring utmost privacy (id:19720)
RE/MAX Hallmark Realty Group
213 Cabrelle Place
Ottawa, Ontario
Welcome to 3,620 square feet of luxurious living space in this stunning bungalow with loft, located in the highly sought-after community of Manotick! Built as a Model Home for Uniform Homes in 2012, no detail was overlooked! Just minutes from shops, restaurants, recreation facilities, and Highway 416, this home offers a perfect balance of serenity and convenience. Step inside and be immediately struck by the expansive, open-concept living space featuring a soaring vaulted ceiling and a dramatic wall of windows that fill the home with natural light. The cozy gas fireplace makes this the perfect space for both relaxation and entertaining. The designer eat-in kitchen is a chef's dream. Complete with sleek granite countertops, high-end stainless steel appliances, and a large centre island with diner bar seating--ideal for casual meals or gathering with friends. A formal dining room provides a sophisticated setting for more formal occasions. For those who work from home, the main level den or home office offers the perfect space to focus, while the main floor primary bedroom is a true retreat. This serene sanctuary includes a customized walk-in closet and a spa-like 5-piece ensuite bath featuring a glass shower, a luxurious soaker tub, and dual sinks for ultimate convenience and relaxation. The second level provides even more living space, with two additional bedrooms and a full bathroom--perfect for family or guests. Convenience is key, with a mudroom offering direct access to the double garage, a main floor laundry room, and powder room. The fully finished basement offers an additional bedroom and full bath. The staircase from the garage to the basement provides easy access. The expansive, professionally landscaped rear yard offers a tranquil space for outdoor enjoyment complete with oversized deck and swim spa. Perfect for relaxing or entertaining. This stunning home combines luxury, comfort, and an unbeatable location--don't miss your chance to make it yours! (id:19720)
Royal LePage Team Realty
00 Maurice Street
North Dundas, Ontario
Mere Posting. Serious inquiries: 613-989-2215. Private Vacant Wooded Residential LOT For Sale by owner This lot is located in the hamlet of Hallville Ontario. 1 acre triangular-shaped lot on Maurice Street in Hallville, [Mountain] in North Dundas Township North frontage - 355.8 ft; West boundary - 258 ft; South boundary - 435.5 ft; A running creek is part of the back southern boundary. North Dundas Township has approved a residential zoning for this land parcel for the building of a 4 bedroom 150m2 = 1,614 sq.ft home. All documentation will be made available to the purchaser. A Civic address has already been assigned to this lot by township. New Survey [Oct 2024] included in purchase price. ND Township Hydrological assessment included in purchase price (identifying suggested locations of septic bed, well location and house placement) The Front of the lot is situated on an established paved road. Enjoy the sound of running water from the creek which runs through the back southern part of the property along its entire length. Hallville Firehall is located .5 km away. 1 min travel time to Hwy #43, and only 10 min travel time to hwy #416 access. This Lot parcel location provides an easy 12 min driving time to either Winchester and Kemptville. It's only a 2 min walk from Maurice St to the newly developing family-friendly Hallville Community Park via the installed walking path [laneway] newly constructed over the Creek. This 1-acre residential lot on Maurice St presents a rare opportunity for those seeking a picturesque country setting within an already established highly desirable new subdivision. This property offers all the latest utilities including high speed fibre internet along with easy access to hydro from the NW corner of the lot. Taxes Not yet Assessed. Amount based on List Price x ND Twp 2024 Mill rate. (id:19720)
Royal LePage Team Realty
31 King Street
Brockville, Ontario
Looking to own a piece of Brockville's history? Why not invest in one of our City's most well known treasures? Tait's Fresh Start Bakery and Deli has been a local known name since 1908. Boasting 4000 sq ft this is not just your average bakery. The Deli offers delicious dishes well known to many of our locals and visiting tourists. Enjoy this experience year round with ample tables to seat your party indoors but wait...during the summer your can also enjoy outdoor patio dining while your take a break from enjoying Brockville's downtown offerings. Whether it be fresh bread, sweets, coffee, deli sandwiches, frozen dinners or catering, this bakery does it all. As well, fresh goods are baked daily and can be purchased in local grocery stores adding to Tait's portfolio of successful endeavours. But now it is time. This iconic establishment is looking to welcome a new owner to continue this successful journey. Full list of chattels included in document section or can be requested through the listing broker. Contact the listing Broker for an outline of what this passionate, successful business owner has to offer. (id:19720)
RE/MAX Hallmark Realty Group





