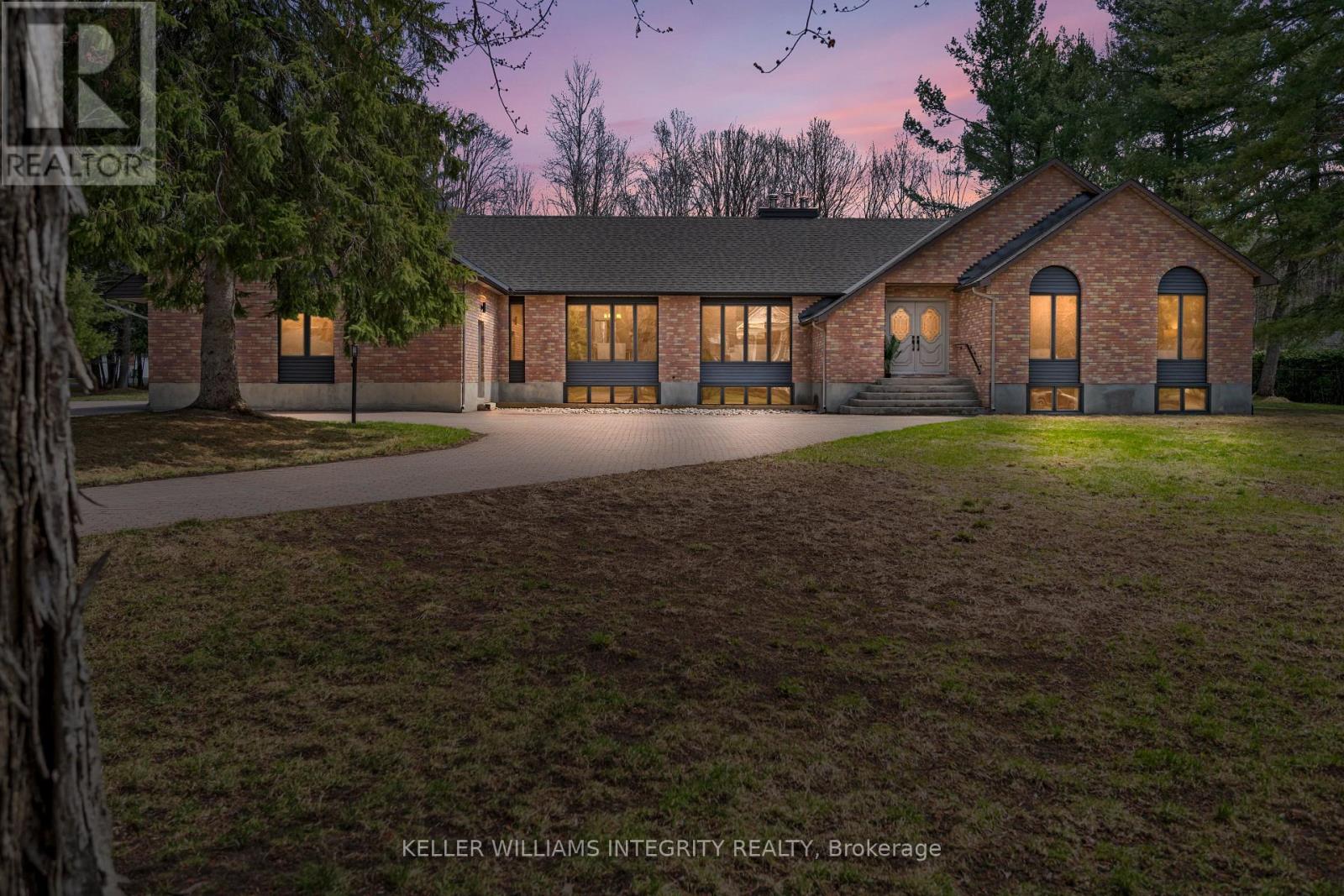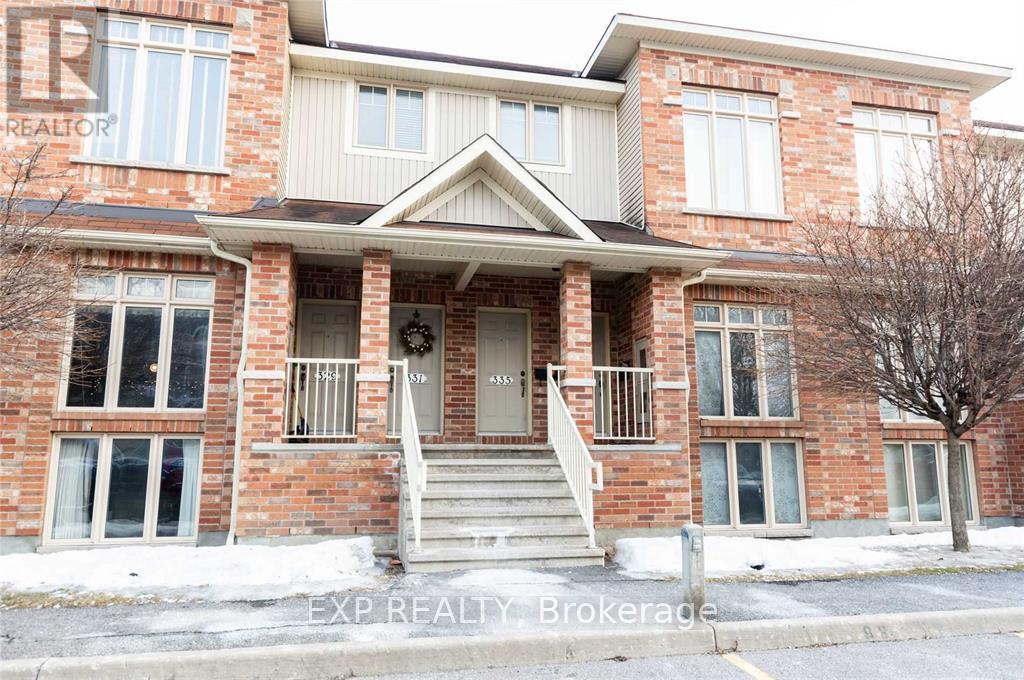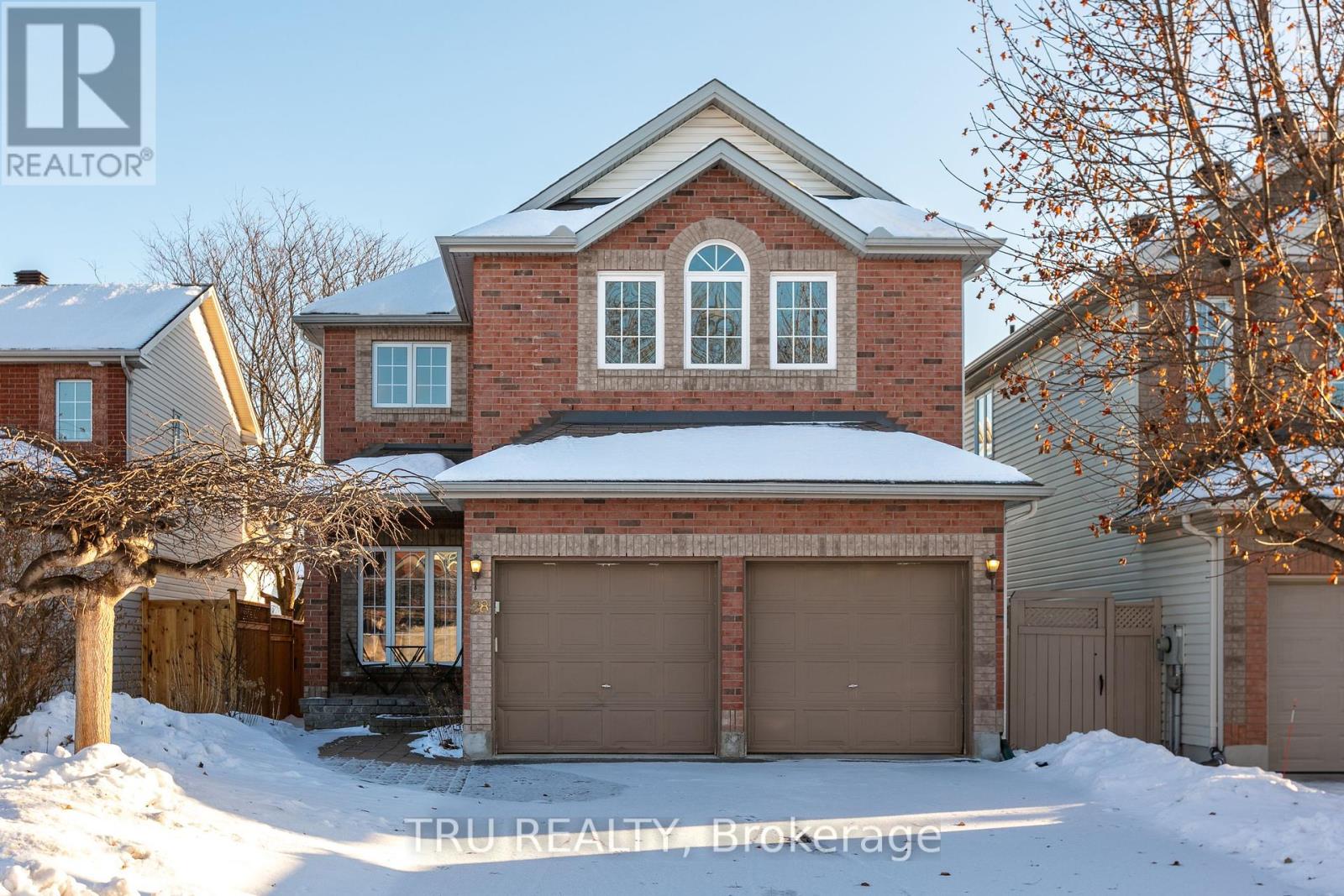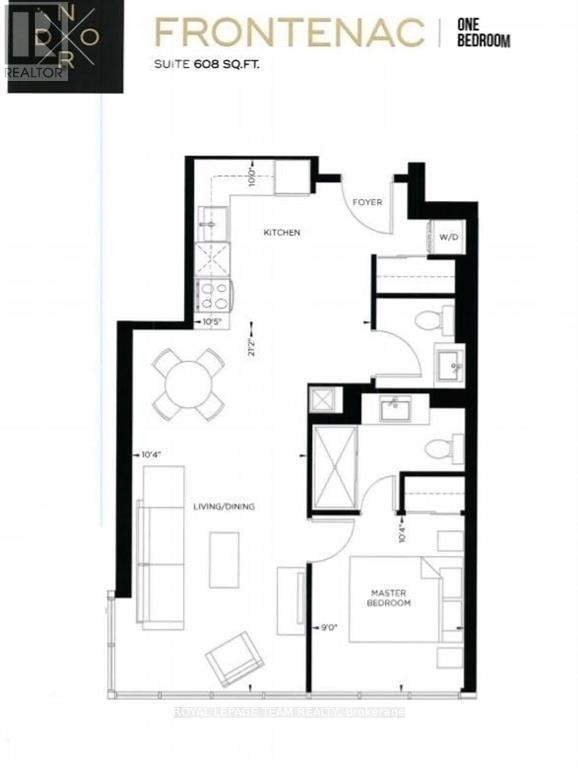Ottawa Listings
108 Margaret Anne Drive
Ottawa, Ontario
Welcome Home! This solid natural stone brick custom-built bungalow is perfectly situated on 2+ acres in the highly sought-after and rarely available community of Huntley Ridge.The main level features 4 bedrooms, including 1 currently used as an office, 2 full baths, 2 powder rooms, and 2 fireplaces. The large kitchen offers plenty of counter space for meal preparation and entertaining, along with abundant solid wood cabinetry for easy access and storage. A spacious dining room is located just off the kitchen, while the inviting living room features a cozy fireplace.Relax in the sunken den with vaulted ceilings and a second fireplace, or enjoy the bright, south-facing sunroom with wall-to-wall windows, skylights, and access to the back patio. The primary bedroom offers hardwood floors, large windows, a walk-in closet, a makeup vanity, and a spacious 4-piece ensuite. Two generous bedrooms, also with hardwood floors, share a 4-piece bath. The office, located in the east wing, has its own powder room, providing a great setup for multigenerational living or working from home.The large finished basement features luxury vinyl plank flooring throughout. The recreation room includes large windows, a third fireplace, and a wet bar. Two additional bedrooms share another 4-piece bathroom. A workshop and ample storage, including space under the staircases, complete the lower level.Outside, enjoy the large back patio with a custom charcoal BBQ, perfect for gatherings. The fenced vegetable garden is irrigated, and the entire property benefits from a separate irrigation well. With no rear neighbours, you can take in nature and enjoy the privacy this property offers.Book your showing today! (id:19720)
Keller Williams Integrity Realty
331 Elite Private
Ottawa, Ontario
Welcome to this beautifully maintained upper-level condo offering over 1,400 sq ft of living space. Featuring an open-concept layout with hardwood floors on the main level, high ceilings, and large windows that flood the home with natural light. Enjoy two private balconies; one off the kitchen and one from the primary bedroom. The second floor offers two spacious bedrooms, a full bathroom, and a versatile loft space perfect for a home office. Convenient in-unit laundry and one outdoor parking space included.Located in a quiet, family-friendly neighborhood just minutes from schools, shopping, parks, and transit. Available for immediate occupancy ideal for professionals, couples, or small families looking for comfort and convenience. (id:19720)
Exp Realty
2013 Stonehenge Crescent
Ottawa, Ontario
This bright and cheerful 3-bedroom townhome is perfectly positioned with serene parkland right in your backyard. This townhome would be a great choice for downsizers, a growing family or as an investment to rent out. The recently updated kitchen offers plenty of storage and is fully equipped for family meals. Step outside and enjoy easy access to the community pool, and both English and French schools are just a short walk away through the surrounding park.The finished basement provides versatile space for a home office, gym, recreation room, or additional storage. Commuters will love the quick access to the 417. Dont miss this opportunity to own an affordable home and a great investment in a family-friendly community! (id:19720)
Keller Williams Integrity Realty
28 Sable Run Drive
Ottawa, Ontario
Carefree Living in a Parkland Setting - Adult Lifestyle Community in WestRidge Estates. Welcome to this beautifully maintained 2+1 bedroom end-unit bungalow, perfectly situated on a quiet court in the highly desirable adult community. Surrounded by lush greenery and peaceful parkland, this home offers the ideal blend of privacy, tranquility, and low-maintenance living. The charming exterior features classic brick and durable hardboard siding, enhanced by an interlock walkway, bordered driveway, and stylish front steps, an inviting first impression. Built by Holitzner homes in 2000 with quality plywood construction, this freehold bungalow showcases thoughtful design and timeless finishes. The open-concept layout is bright and airy, with 9-foot ceilings on the main floor, soaring cathedral ceiling in the living room, and expansive windows that flood the space with natural light. Gleaming hardwood floors, crown moldings, and elegant overhead ledges add character throughout. Enjoy year-round relaxation in the sun-soaked solarium, featuring ceramic flooring and French doors. Bright eat-in kitchen is equipped with ample washed oak cabinetry, ceramic backsplash, stainless steel appliances, and ceramic flooring. Patio doors lead to a brand new deck, completed in 2024 perfect for morning coffee or evening unwinding. Generously sized primary bedroom with walk-in closet and a 4-piece ensuite. Bright and spacious second bedroom currently used as den. Main floor laundry with overhead cabinetry for added convenience. Fully finished lower level with 8.5-foot ceilings, cozy family room with an electric fireplace and book shelves included. Third bedroom with large walk-in closet, and 3-piece ensuite. Ideal for guests! This is more than a home its a lifestyle. Discover comfortable, contemporary living in a welcoming community where you can truly enjoy peace of mind. 24 Hour Irrevocable on all offers. Note some images virtually staged (id:19720)
Royal LePage Team Realty
1304 - 90 Landry Street
Ottawa, Ontario
Welcome to La Taffani II @ 90 Landry Street. STUNNING, 2 bedroom/2 FULL bath CORNER unit in trendy Beechwood Village, minutes away to the downtown core and in close proximity to transit, restaurants/cafes, shopping & the River! This beautiful condo features an open concept design & boasts unbelievable panoramic views from all rooms via the floor to ceiling windows. Well designed & upgraded throughout. Open-concept kitchen with granite countertops, high-end Stainless Steel appliances (including induction range) & an abundance of cupboard/cabinet space, all open to the living room - perfect for entertaining! Beautiful gleaming hardwood flooring throughout. The Primary Bedroom features a luxurious 4 piece en-suite bath with granite countertop and a large closet. Main bathroom off front entrance boasts a beautiful shower with glass door and granite countertop. 1 heated underground parking space (with EV charger installed) and storage locker included! (id:19720)
RE/MAX Hallmark Realty Group
56 Griffith Way
Carleton Place, Ontario
Stunning 3-bedroom, 3.5-bath townhome with FINISHED BASEMENT with FULL WASHROOM in Carleton Place enjoys a prime spot near the scenic Mississippi River, with boating and picnic spots just steps away. Inside, the bright open-concept main floor is flooded with natural light thanks to extra windows. The upgraded kitchen boasts tall cabinetry and brand-new stainless steel appliances, making meal prep a delight. The spacious master suite includes a walk-in closet and a private ensuite bath, while two additional generous bedrooms, a full bath and upper-level laundry complete the upper floor. A versatile finished lower level with a full washroom adds extra living space, and the home is nestled in a family-friendly neighborhood near shopping, schools, trails and public transit, offering both comfort and convenience. Property pics are old, before current tenants moved in. All appliances are already installed. (id:19720)
Right At Home Realty
28 Borealis Crescent
Ottawa, Ontario
***Open House Sunday May 4'th from 2-4PM*** Stunning 4+1 Bedroom Home with Den in Sought-After Carson Meadows This beautifully maintained home offers exceptional comfort and elegance with many valuable upgrades. The main floor boasts 9' ceilings and an impressive 18' soaring ceiling in the family room, complemented by large windows that fill the space with natural light and offer views of the South-facing backyard. THE BRAND-NEW KITCHEN features a beautiful island, granite countertops, and modern finishes, perfect for entertaining. A versatile den completes the main level. Upstairs, you'll find four generously sized bedrooms, including a spacious primary suite with cathedral ceilings, good size walk-in closet and a DESIGNER 5-pieces ensuite. Two of the additional bedrooms feature walk-in closets, and the convenience of upstairs laundry adds to the home's functionality. Hardwood flooring runs throughout both levels, adding elegance and warmth. The finished basement includes an additional bedroom, a 3-piece bathroom, and an expansive recreation room. Outdoor features include interlock in both the front and backyards, a freshly stained two-tier deck, and a NEW CEDAR FENCE. Additional highlights are an EV roughing in the garage and a BRAND-NEW FURNACE. Located close to Montfort Hospital, CHMS, NRC, NCC, CSIS, shops, bike paths, and excellent schools, this home offers both luxury and convenience. *** Motivated sellers - don't miss this exceptional opportunity!*** Photos are virtually staged. (id:19720)
Tru Realty
904 - 180 George Street
Ottawa, Ontario
Be the first to live in this brand-new condo located in the vibrant core of downtown Ottawa! Minutes from Parliament Hill, ByWard Market, Rideau Centre, the University of Ottawa, top restaurants, shops, LRT and public transit. The building also includes a connected Metro grocery store, providing unmatched convenience for daily shopping. This thoughtfully designed unit features an open-concept living and dining area with direct access to a private balcony offering stunning views of the downtown area. The modern kitchen boasts sleek quartz countertops, stainless steel appliances and contemporary finishes. The spacious bedroom is filled with natural light from a large window, while the bathroom features a glass walk-in shower. Carpet-free flooring throughout adds to the clean, modern aesthetic. Rent includes water, heating and cooling. A locker is also included for extra storage. Enjoy future access to top-notch amenities currently under development, including an indoor pool, fitness center, Theatre room, business center and party room. Don't miss this opportunity to live in one of Ottawa's most sought-after locations! (id:19720)
Right At Home Realty
501 - 2916 Highway 7
Vaughan, Ontario
1 Bed,1.5 Bath, 1 Parking & 1 Locker! Open Floor Plan With Floor To Ceiling Windows (Very Bright). Amazing Layout With Space For Full Size Living, Dining & Ofce Space! 10 Foot Ceilings, Modern Kitchen With Built-In Panelled Appliances. Excellent Amenities Include Luxury 2nd Floor Lounge, Large Gym With Extensive Equipment, Yoga Studio, Indoor Pool, Guest Suites, 24Hr. Concierge. Plenty Of Visitor Parking! Great Location & CommunityNote: The listing broker is the owner of the property. Some pictures were taken prior to the tenant moving in (id:19720)
Royal LePage Team Realty
211 - 238 Besserer Street Nw
Ottawa, Ontario
Furnished spacious 1 bed + den (653 sf) is perfectly nestled between the Byward Market and the University of Ottawa. This open concept unit boasts beautiful hardwood floors, a modern kitchen with stainless steel appliances and a large island for cooking/seating, as well as granite countertops throughout. Easy access to stores, Rideau Shopping Centre and Parliament. The future LRT station is located steps away! Flooring: Carpet Wall To Wall, Hardwood (id:19720)
Coldwell Banker Sarazen Realty
624 Alopex Row E
Ottawa, Ontario
Available immediately - Be the first to move into this beautiful 2025-built home located in the quiet and family-friendly community of Richmond Village.This spacious 3-bedroom | 2.5-bathroom property features a modern open-concept layout, a finished basement for extra living space, and high-end finishes throughout.The master bedroom includes a luxurious ensuite with a WALK-IN SHOWER. Additional highlights include a Water Softner system already installed, and plenty of natural light throughout the home.Located just under 15 minutes from both Stittsville and Barrhaven, offering the perfect balance of peaceful living and city convenience.Located near schools, shopping, bike trails, and restaurants, this home blends comfort and convenience for a perfect lease opportunity. (id:19720)
Royal LePage Team Realty
4469 County Rd. 9 Road
The Nation, Ontario
This home offers a great combination of modern comfort and classic charm. Upon entering, you'll appreciate the spacious, beautifully renovated main floor, which creates an inviting and open atmosphere. The home has been thoughtfully updated with a furnace (2012), hot water tank (2022), air conditioning (2023), all newer appliances (2021-2025), and a septic system replaced in 2006, ensuring the property is both functional and low-maintenance. The open-concept kitchen, dining, and living areas provide a perfect space for both relaxation and entertaining. The kitchen has been updated with sleek modern finishes, while the fresh four-piece bathroom and updated flooring throughout the main floor add to the homes' appeal. The main-floor master bedroom is spacious and includes generous closet space. Upstairs, you'll find two more bedrooms along with an office area that can easily be adapted to your needs, whether for work or recreation. For those with hobbies or an abundance of tools, the oversized garage is a standout feature. Offering plenty of room for a workshop, extra storage, or space to organize your gear. The garage adds both value and utility to the property. Located in the quiet community of St-Isidore, this home is well-situated for convenience. Walk to local amenities like the recreation center, and enjoy easy access to Highway 417, which offers a quick 50 minute drive to Ottawa. Whether commuting to work, exploring the city, or enjoying the peace of home, this location offers the best of both worlds. This home is move-in ready and offers a lifestyle of comfort and convenience. Schedule a viewing today to see all it has to offer. (id:19720)
Coldwell Banker First Ottawa Realty













