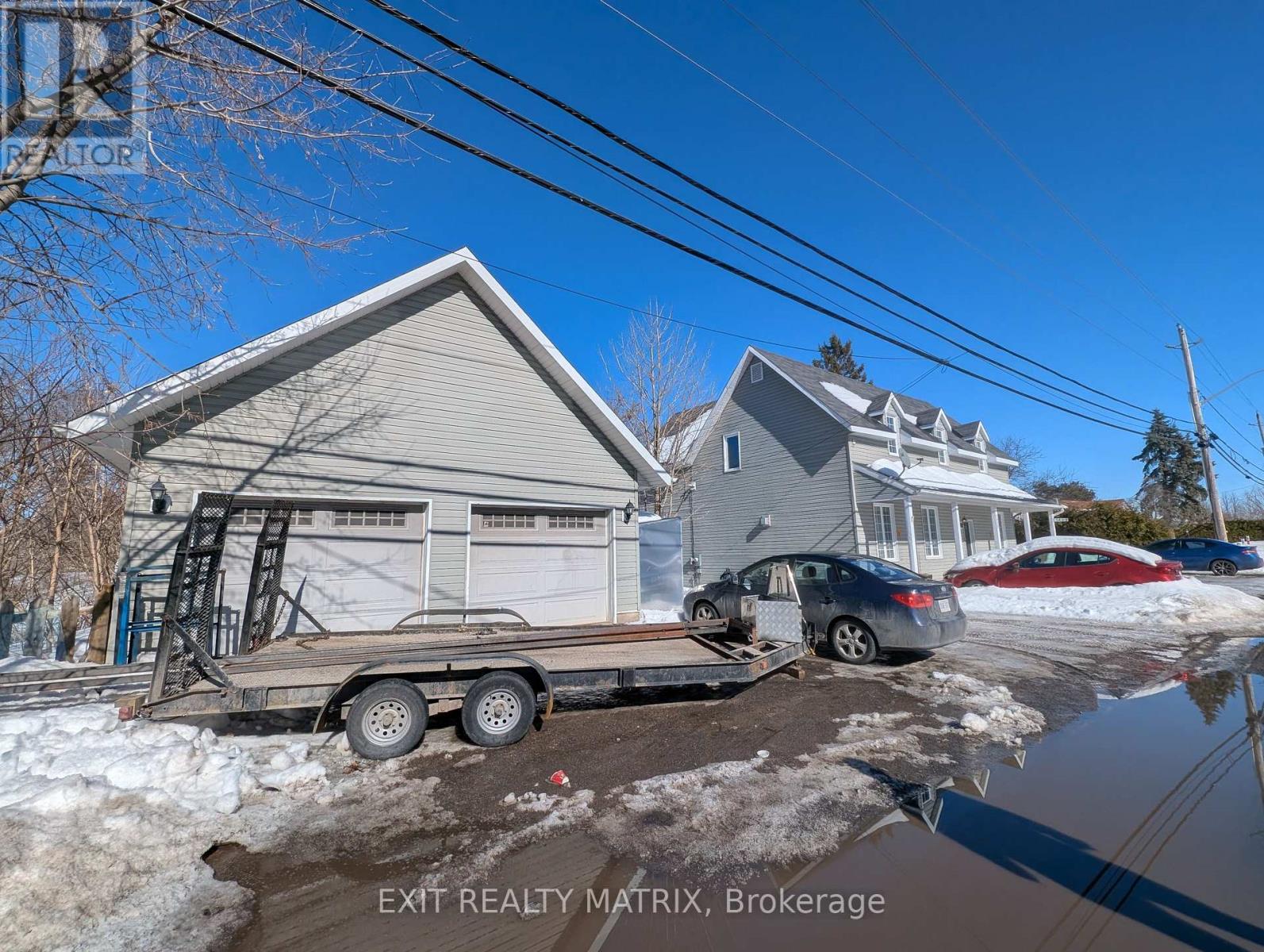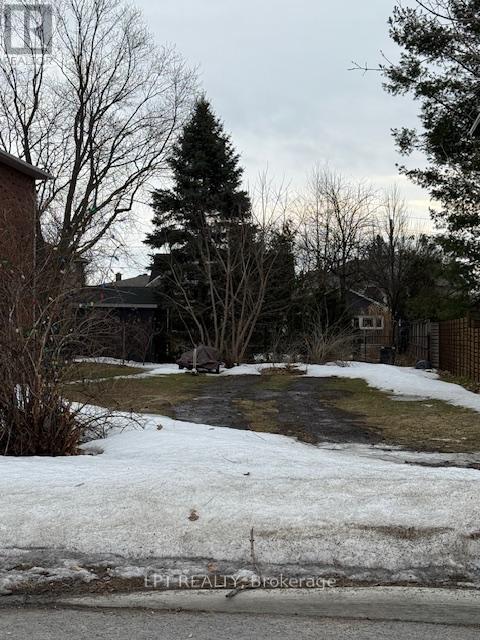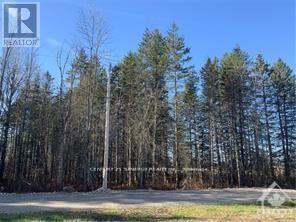Ottawa Listings
815 Silhouette
Ottawa, Ontario
This corner unit is generously sized to accommodate an open-concept living space with private walk-out balcony, dining room, modern kitchen with quartz countertops plus island, main floor powder room and a practical nook/tech station perfect for homework or WFH days!You can easily imagine yourself enjoying slow mornings on your balcony, sipping on a warm cup of coffee or tea, curled up with a book... (or endlessly scrolling your social feeds). Both the kitchen and all bathrooms feature quartz countertops, providing a sleek modern aesthetic that is easy to maintain. The lower-level features 2 spacious bedrooms and 2 full bathrooms (wow)! the primary ensuite has its own bath and both rooms have large windows that let in loads of natural light. Conveniently located minutes from shopping, retail and the 416. (id:19720)
Exp Realty
1429 Meadow Drive
Ottawa, Ontario
Incredible Investment Opportunity! This beautifully renovated, fully tenanted income property offers multiple revenue streams on a sprawling 1.09-acre lot in the heart of Greely. Boasting VM-3 zoning, this versatile property provides endless potential for investors. The main house features two beautifully updated residential units: Unit A: A spacious 4-bedroom, 1.5-bath unit with soaring 10-ft ceilings in the living room, generating $2,375/month. Unit B: A cozy 1-bedroom, 1-bath unit, bringing in $1,691/month. Additional income sources include: Insulated 2-bay garage: Renting for $1,130/month + utilities. Commercial-grade, fully insulated Quonset hut: Featuring 1,800 sq. ft. of warehouse space with two man doors and two garage doors, 200 amp panel, leased at $2,090.50/month + utilities. Cap Rate of 6.19%%, this property is both a stable and high-potential addition to any investment portfolio. The huge fenced lot, bordered by a creek, offers beautiful landscaping, ornamental trees, perennial gardens, and plenty of space for vegetable gardens, play structures, or pets. Located just 16 minutes from the Ottawa International Airport and 7 minutes from Findlay Creeks shopping district, this property is conveniently close to schools, parks, the library, grocery stores, and the post office. Steeped in history, the "Old Post" has served as a post office, country store, and village center for over a century. Whether you're looking to expand your investment portfolio or explore new business opportunities, this rare find is not to be missed! Village Mixed-Use (VM3) zoning allows for residential and non-residential uses including: community centre, day care, food production, municipal service centre, personal service business, restaurant and retail store. Call today for more details or to book a viewing! (id:19720)
Exit Realty Matrix
825 Silhouette
Ottawa, Ontario
This home is generously sized to accommodate an open-concept living space with private walk-out balcony, dining room, modern kitchen plus island, main floor powder room and a practical nook/tech station perfect for homework or WFH days!You can easily imagine yourself enjoying slow mornings on your balcony, sipping on a warm cup of coffee or tea, curled up with a book.(or endlessly scrolling your social feeds). Enjoy a quick bite to eat while sitting at your kitchen island before starting your day and host weekend gatherings with family and friends in a functional layout designed for entertaining! The lower-level features 2 spacious bedrooms and 2 full bathrooms (wow)! the primary ensuite has its own bath and both rooms have large windows that let in loads of natural light. Conveniently located minutes from shopping, retail and the 416. (id:19720)
Exp Realty
613 Conservation Street
Casselman, Ontario
Beautiful 2022 built SACA HOME; known for its quality and excellence! This stunning home is conveniently located close to all the amazing amenities that the up-and-coming, family-friendly community of Casselman has to offer, with easy access to the 417! Boasting roughly 2,278 sqft of living space, this home is perfect for growing families. The main level features a spacious living room with massive windows that flood the space with natural light. The chef's kitchen is a dream, showcasing stunning countertops, upgraded appliances, a tiled backsplash, and Laminate. The large island, complete with bar seating, opens to the dining area and provides access to the massive backyard ideal for entertaining! The upper-level houses four generously sized bedrooms, including a spacious master suite with a large walk-in closet and a 4-piece ensuite. The huge lot provides a great-sized yard for the whole family to enjoy! (id:19720)
Keller Williams Integrity Realty
255 Craig Duncan Terrace
Ottawa, Ontario
Brand NEW home - APRIL CLOSING AVAILABLE! The Chester model, END UNIT by Patten Homes elevates modern living with its stunning design, featuring 3 beds and 3 baths, and finished to an exceptional standard. The main floor's open-concept layout is perfect for everyday life and entertaining. Spacious kitchen w/ large island & breakfast bar flows effortlessly into the main living/dining area. Enjoy the convenience of the main floor laundry and powder room. On the upper level, awaits a luxurious primary suite featuring a 3-piece ensuite and walk-in closet. While the well-sized second and third bedrooms offer large windows and ample closets space and are conveniently located near the full bathroom. Finished ground floor level provides direct access to the garage and is home to the foyer area and utility room for your storage needs. (id:19720)
Exp Realty
569 Gladstone Avenue
Ottawa, Ontario
Investors, take note! This great income property features two apartments and one commercial unit. The commercial unit is a restaurant, rented for $3,000 per month. Apartment two is rented for $1,750, and apartment three is rented for $1,450 per month. Gross income is $73,800, and the net operating income is $62,500. Please see it today! (id:19720)
Power Marketing Real Estate Inc.
613 Conservation Street
Casselman, Ontario
Beautiful 2022 built SACA HOME; known for its quality and excellence! This stunning home is conveniently located close to all the amazing amenities that the up-and-coming, family-friendly community of Casselman has to offer, with easy access to the 417! Boasting roughly 2,278 sqft of living space, this home is perfect for growing families. The main level features a spacious living room with massive windows that flood the space with natural light. The chef's kitchen is a dream, showcasing stunning countertops, upgraded appliances, a tiled backsplash, and Laminate. The large island, complete with bar seating, opens to the dining area and provides access to the massive backyard ideal for entertaining! The upper-level houses four generously sized bedrooms, including a spacious master suite with a large walk-in closet and a 4-piece ensuite. The huge lot provides a great-sized yard for the whole family to enjoy! (id:19720)
Keller Williams Integrity Realty
37 Tennant Drive
Rideau Lakes, Ontario
Set in a welcoming community with scenic trails and convenient family-friendly amenities in Smiths Falls, the 'Huntley' model by Mackie Homes offers approximately 1,740 square feet of above-ground living space. This well-designed bungalow showcases quality craftsmanship and a functional layout with three bedrooms and two bathrooms. The interior is filled with natural light, enhanced by an open-concept floor plan that creates an inviting atmosphere. The dining area connects to the great room, which features a cozy fireplace and a patio door that extends the living space to the rear porch and backyard. The kitchen is thoughtfully designed with generous storage, a pantry, and a centre island that overlooks the main living spaces. A family entrance with laundry amenities provides added convenience with interior access to the attached two-car garage. Continuing through the main level, the primary suite benefits from a walk-in closet and a 3-pc ensuite. (id:19720)
Royal LePage Team Realty
118 Wilson Street W
Perth, Ontario
DEVELOPERS, ENTREPENEURS !! Large land plot Located in the town of Perth. Over 71,000 square feet (~1.64Ac.) of mostly undeveloped ground. RARE FIND. Currently zoned M1 R2 The property is shouting development opportunity. Fenced with chain link - except for Wilson St. frontage. The Planning Department sees no immediate issues with changing to multi-res. zoning after a cursory look. (without prejudice). Buyer to determine requirements. Close to shopping, health care, groceries, coffee shops, restaurants, and vehicle service. Courtesy gate onto Mall property. Small residence at entrance to help with costs until site plan approval. 2 bed 1 bath with attached garage ~ 14 x36. (id:19720)
Century 21 Synergy Realty Inc.
10 Ashburn Drive
Ottawa, Ontario
Rare find! Build your dream home on this 41' x 100' mature lot. City approved building and landscape plans for a 2 storey, 4 Bed, 2.5 Bath, home with double car garage. Over 2,832 sq ft of finished space plus basement. City services are at the lot line and the curb is cut. HST exemption for owner builder. Lot is zoned R2M. Established neighbourhood, convenient to schools, shopping, and transit. Plans available upon request. (id:19720)
Lpt Realty
640 Eagle Crest Heights
Ottawa, Ontario
Potter's Key, a family friendly community, surrounded by nature, including protected wetlands, walking trails & 2 community parks. This Minto Stanley model offers 2,400+ square feet of thoughtfully designed, open & bright space. Nestled on a quiet street in the community, yet close to all amenities, w/quick access to Hwy 417. Features include 4 bedrooms, 3 baths + rough-in in the lower level, a main floor den, mud room, convenient upper-level laundry, a 2-car garage + a PVC fenced yard w/2 tiered deck. The heart of the home offers an elegant, well laid out gourmet kitchen, eating area, family & dining rooms...perfect for family & guest mingling! This lovely home has been well maintained & gently lived in! (id:19720)
Royal LePage Team Realty
Lot 3 - 516 Christie Lake Road
Tay Valley, Ontario
Looking for the perfect place to build your dream home or weekend getaway? This stunning 2.637-acre lot, located just minutes from the charming town of Perth, offers peace and privacy with the convenience of nearby amenities. This lot is located in the progressive Tay Valley Township which welcomes TINY HOMES. Easy access to major roads, while still feeling secluded and private. Just a short drive from the shops, restaurants, and services of Perth, and a stone's throw from Christie Lake, offering recreational activities like boating, fishing, and hiking. Don't miss out on this incredible opportunity to own a piece of beautiful land in a prime location. Whether you're seeking a peaceful retreat or a place to create lasting memories with family and friends, this property has it all! (id:19720)
Century 21 Synergy Realty Inc.













