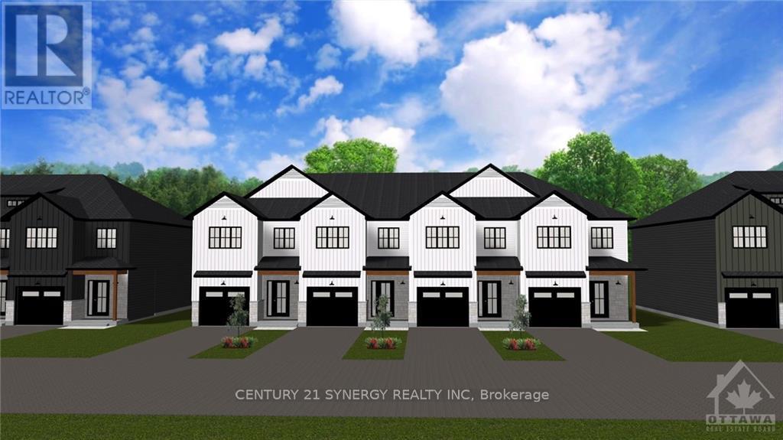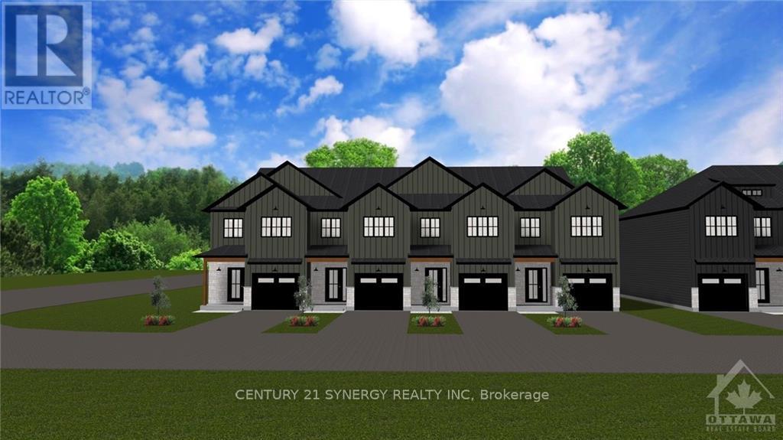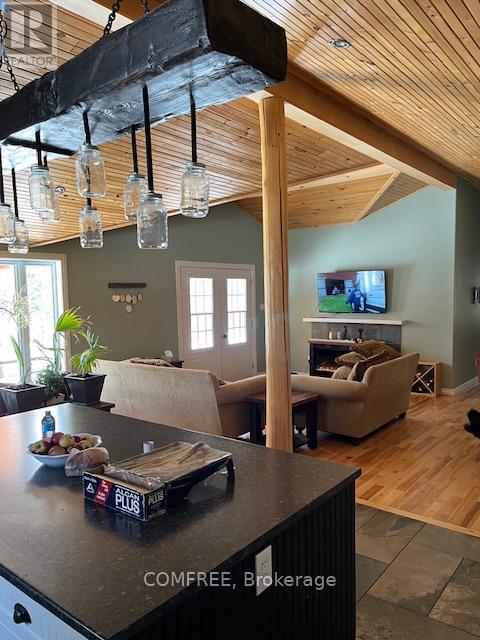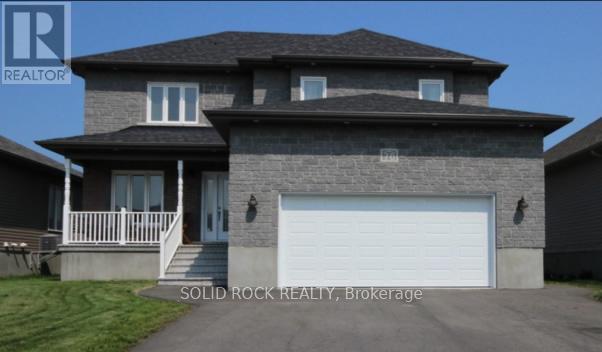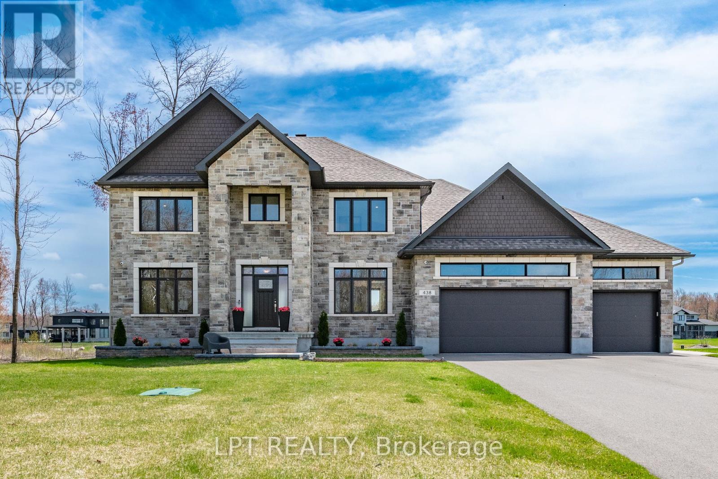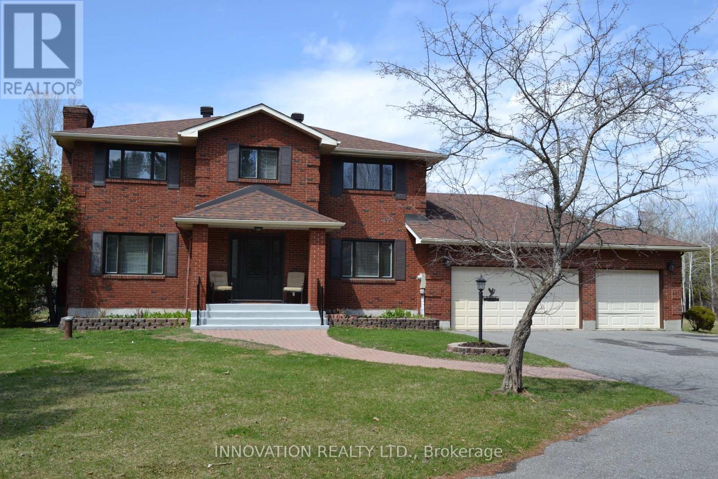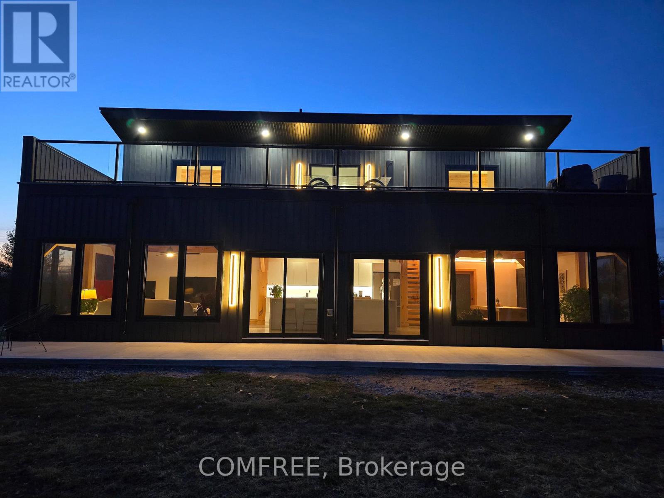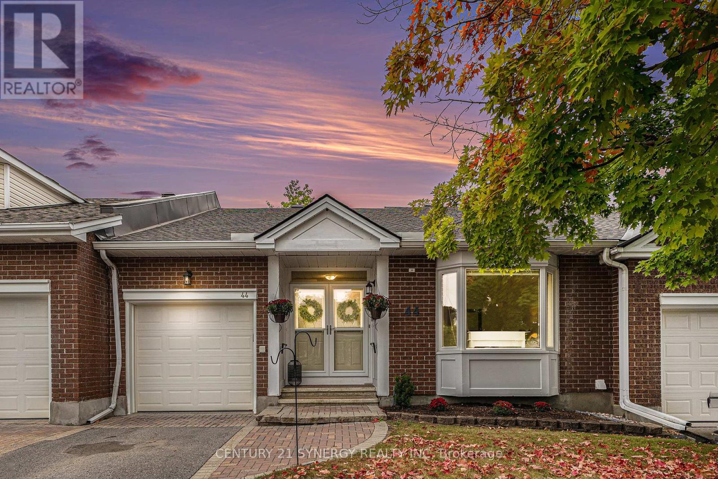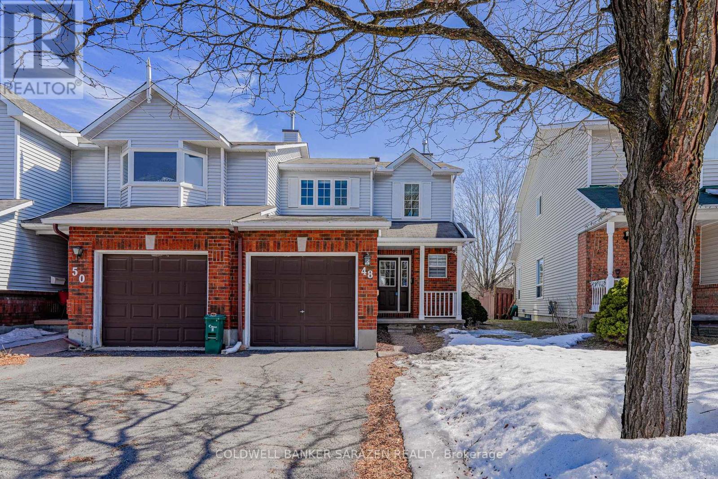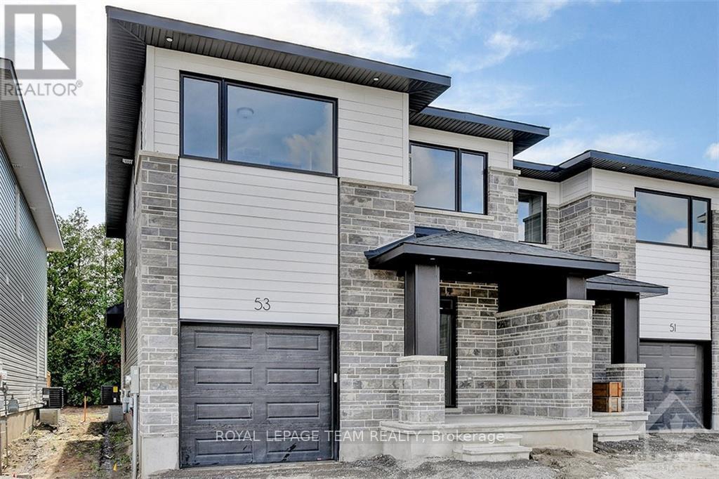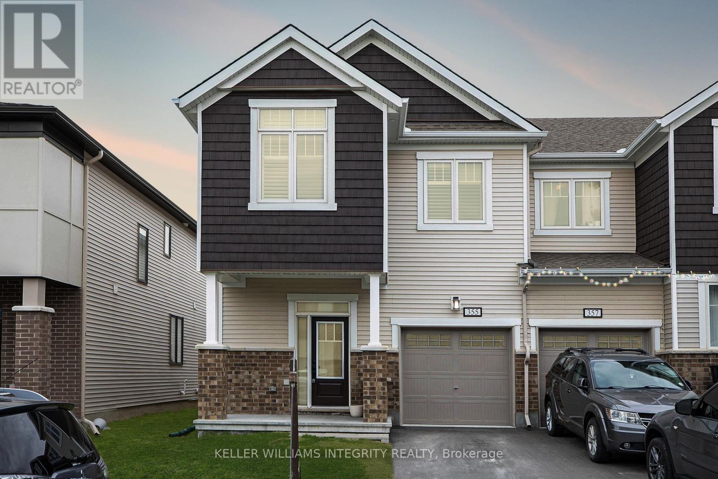Ottawa Listings
75 Chateauguay Street E
Russell, Ontario
Welcome to Leclair Homes,your home custom home builder in the growing community of Embrun.Located just 25 minutes from downtown Ottawa and 20 minutes from Orleans,Embrun is a charming town with all the amenities.Introducing the MODERN EMMA model-a custom-built home offering 1,555 SQ.FT. Of living space on a premium lot and can take possession June-July.This spacious design includes 3 bedrooms,2.5 bathrooms with large windows that flood the home with natural light. One of a variety of models too choose from, each customizable to your preferences.Wether you're looking for a traditional or modern design we can tailor the home to your exact needs (pricing will vary).In addition to single family homes we also offer semi-detached and townhomes with options to suit a range of lifestyles.Visit our sales center at 60 Mayer in Limoges or contact us to learn more. (id:19720)
Solid Rock Realty
211 - 959 North River Road
Ottawa, Ontario
Stylish & Unique Barry Hobin-Designed Condo Prime Location Near the Rideau RiverDiscover this beautifully updated second-floor condo in a boutique low-rise building designed by renowned architect Barry Hobin. Perfectly situated steps from the Rideau River and just minutes to shops, restaurants, parks, and scenic bike paths, this one-of-a-kind home blends modern elegance with subtle industrial flair. Inside, you're welcomed by wide plank oak floors and crown molding that add warmth and sophistication. The sun-filled, open-concept living and dining space is ideal for both entertaining and relaxing, with oversized windows offering tree-top views and abundant natural light. The kitchen is a showstopper featuring quartz countertops, stainless steel appliances, contemporary cabinetry, and a sleek backsplash. The generously sized bedroom includes a spacious closet and a tasteful, calming design palette.The spa-inspired bathroom is beautifully updated with a marble-look countertop, under-mount sink, elegant chrome fixtures, custom cabinetry with mirrored storage, and a stylish tub/shower combo with full tile surrounddesigned for both form and function.Accessibility features include an elevator, building ramps, and a fully accessible unit layout. Bonus: this home also comes with garage parking and a dedicated storage locker for added convenience. A truly special home that offers both character and practicality in one of the citys most desirable neighborhoods. (id:19720)
Driven Realty Inc.
15 Helene Street
North Stormont, Ontario
BRAND NEW CONSTRUCTION, FARMHOUSE MEETS MODERN! Beautiful townhome to be built by trusted local builder in the NEW Subdivision of COUNTRYSIDE ACRES! This 2 Storey townhomes with approx 1550 sq/ft of living space with 3 bedrooms and 3 baths. The home boasts a modern, open concept layout with a spacious kitchen offering centre island, tons of storage space, pot lights and a convenient and sizeable pantry. Upstairs you'll find a generously sized primary bedroom, a large walk in closet and a 4pc ensuite with oversized shower and lots of storage. Both additional bedrooms are of great size with ample closet space. Full bathroom and conveniently located 2nd floor laundry room round out the upper floor. The home will offer a garage with inside entry. Basement will be full and unfinished, awaiting your personal touch. Appliances/AC NOT included. Flooring: Vinyl, Carpet Wall To Wall. (id:19720)
Century 21 Synergy Realty Inc
17 Helene Street
North Stormont, Ontario
BRAND NEW CONSTRUCTION, FARMHOUSE MEETS MODERN! Beautiful townhome to be built by trusted local builder in the NEW Subdivision of COUNTRYSIDE ACRES! Gorgeous 2 Storey END UNIT townhome with approx. 1550 sq/ft of living space, 3 bedrooms and 3 baths. The home boasts a modern, open concept layout with a spacious kitchen offering centre island, tons of storage space, pot lights and a convenient and sizeable pantry. The living area, with the option to add a fireplace, leads you to the back porch through patio doors. Generous Master bedroom offers, large walk in closet, ensuite with oversized shower and lots of storage. Both additional bedrooms are good sizes with ample closet space. Full bathroom and conveniently located 2nd floor laundry room round out the upper floor. The home will offer a garage with inside entry. Basement will be full and unfinished, awaiting your personal touch. Appliances/AC NOT included., Flooring: Carpet Wall To Wall, Vinyl (id:19720)
Century 21 Synergy Realty Inc
11 Helene Street
North Stormont, Ontario
BRAND NEW CONSTRUCTION, FARMHOUSE MEETS MODERN! Beautiful townhome to be built by trusted local builder in the NEW Subdivision of COUNTRYSIDE ACRES! Gorgeous 2 Storey END UNIT townhome with approx 1550 sq/ft of living space, 3 bedrooms and 3 baths. The home boasts a modern, open concept layout with a spacious kitchen offering centre island, tons of storage space, pot lights and a convenient and sizeable pantry. The living area, with the option to add a fireplace, leads you to the back porch through patio doors. Generous Master bedroom offers, large walk in closet, ensuite with oversized shower and lots of storage. Both additional bedrooms are good sizes with ample closet space. Full bathroom and conveniently located 2nd floor laundry room round out the upper floor. The home will offer a garage with inside entry. Basement will be full and unfinished, awaiting your personal touch. Appliances/AC NOT included. Flooring: Vinyl, Carpet wall to wall (id:19720)
Century 21 Synergy Realty Inc
13 Helene Street
North Stormont, Ontario
OPEN HOUSE SAT APR. 19 & SUN APR. 20 BETWEEN 2-4PM - HOSTED AT 88 HELENE ST IN CRYSLER. BRAND NEW CONSTRUCTION, FARMHOUSE MEETS MODERN! Beautiful townhome to be built by trusted local builder in the NEW Subdivision of COUNTRYSIDE ACRES! This 2 Storey townhomes with approx 1550 sq/ft of living space with 3 bedrooms and 3 baths. The home boasts a modern, open concept layout with a spacious kitchen offering centre island, tons of storage space, pot lights and a convenient and sizeable pantry. Upstairs you'll find a generously sized primary bedroom, a large walk in closet and a 4pc ensuite with oversized shower and lots of storage. Both additional bedrooms are of great size with ample closet space. Full bathroom and conveniently located 2nd floor laundry room round out the upper floor. The home will offer a garage with inside entry. Basement will be full and unfinished, awaiting your personal touch. Flooring: Vinyl, Carpet Wall To Wall. Appliances/AC NOT included. (id:19720)
Century 21 Synergy Realty Inc
46 Bermondsey Way
Ottawa, Ontario
"CONNECTIONS IN KANATA" Prestigious Subdivision ( Palladium & Huntmar area, just next door to the "Canadian Tire Centre" ), the largest townhome Model within subdivision/ 4 beds & 3 baths above grade, contemporary design with over $80K of impeccable upgrades ( 2022 built ). This beutiful home has 4 bedrooms, 3 bathrooms, 9ft ceiligs all over, and located on a 83.66ft x 21.33ft lot. The spacious, open concept main floor with hardwood flooring and a stunning fireplace. Modern kitchen with backsplash, tons of cabinet space, top quality appliances & patio door allowing light to flood in. Second floor with xl Master bedroom, walk-in closet and spa-like ensuite with his and her vanity. Three additional, generous sized bedrooms, full bath and laundry room. Fully finished Lower level/ basement with large rec room(or the 5-th bedroom) complimented by two full size windows & storage rooms/ or pot 4th bathroom (rough-in included). 24/7 monitoring by Alarm Force/Bell Smart Home - Security System. FULL TRANSPARENCY: paid $790,000/ on March 2022, invested: $35,000 in top-of-the-line backyard ( deck was built on 6 aluminum professional/ commercial grade pols with lifetime warranty ) & $7,000 - full house blinders system, by the "Blinds to Go" design dept & $8,000 for complete lighting appliances replacement & $3,000 for top of the line Maytag Washer/Dryer & $2,000 new xl Whirpool Fridge/Freezer ( total value of purchase & investments ~ $840,000 ). This is one of the fastest growing neighbourhoods, just next door to the Canadian Tire Centre (2 minutes) ), Police Station (1 minute), Tanger Outlets (3 minutes), COSTCO (4 minutes), supermarkets, highway 417 (2 minutes) & 416, future LRT station, KANATA IT HUB, parks and schools! ONLY 20 minutes of driving to the Parliament Hill! Property is available unfurnished, or fully furnished, top quality/ like new furniture/ JUST READY TO MOVE IN! ( furniture purchased from "Brick"/ 2022 ~ $ 39,000/ to be nego (id:19720)
Adrian Says 1 Percent Realty
279 Falsetto Street
Ottawa, Ontario
Introducing this stunning newly built townhouse in Trailsedge, featuring 3 bedrooms, 4 baths, and a finished basement. The inviting foyer sets the tone for comfortable living, leading to a thoughtfully designed, open layout with 9-foot ceilings. The upgraded, gourmet kitchen boasts quartz countertops and stainless steel appliances, while the bright living room windows create an expansive airy ambiance, complemented by a spacious formal dining room. Upstairs, the primary bedroom offers a 3-piece ensuite and walk-in closet, alongside two more well-appointed bedrooms sharing a full bath. Backyard has a privacy hedge, no rear neighbours backing onto property. Enjoy nearby amenities, top schools, and convenient transportation access. A beautiful home to create memories for you and your family or an easily rentable, investment property, don't miss out on this exceptional opportunity! (id:19720)
Exp Realty
1694 Siberia Road
Madawaska Valley, Ontario
Welcome to 1694 Siberia Road, Barrys Bay, Ontario Your Own Piece of Paradise! This 26-acre property features partially cleared land, and space for horses. Rebuilt in 2014. The 2+1bedroom, 2-bathroom home includes a self-contained suite on the lower level with its own kitchen. The property also has a shop, chicken coop, and a large firewood shed. The master bedroom has a walk-in closet and garden doors leading to a private deck. The main floor bath offers his-and-hers sinks, a soaker tub, and multi-head shower. A second bedroom/office is also on the main floor, along with cathedral wood ceilings throughout. The kitchen features a large island, plenty of cabinet space, and a walk-in pantry. The open-concept living and dining areas are bright and spacious. Enjoy the front deck with iron/wood railings and a wraparound back deck with a fire pit area. The property also includes a mature apple orchard with various apple types. (id:19720)
Comfree
209 - 320 Miwate Pvt
Ottawa, Ontario
Welcome to Kanaal - Downtown Living On The Water! This unique corner unit condo has 2 beds/2 baths and a South-West facing balcony overlooking the Buchanan canal, with stunning views of Parliament and the Ottawa River. Gorgeous open concept kitchen w/ample storage and counter space. Stunning sustainable finishes w/ wood kitchen cupboards, tiled backsplash, stainless steel Energy Star rated appliances, and large windows to let in all the light. This unit boasts 10' ceilings! Primary bedroom offers two closets (one walk-in) and heated floors in the ensuite. Building amenities include a gym (3rd flr) and library room (2nd flr). Zibi is an award-winning community with 34 acres of waterfront, near downtown Ottawa, Gatineau, & LRT station. Underground parking and in suite laundry included! Full rental application and credit check required. No pets. No smoking. (id:19720)
Real Broker Ontario Ltd.
87 Villeneuve Street
North Stormont, Ontario
Beautiful modern property built by trusted local builder. Gorgeous semi detached 2 Storey with approximately 1688sq/ft of living space, 3 beds & 3 baths and a massive double car garage to provide plenty of room for your vehicles and country toys. The main floor has an open concept layout with quartz counters in your spacious kitchen, a large 9ft island with breakfast bar, ample cabinets & a large kitchen walk-in pantry. Luxury vinyl floors throughout the entry way, living room, dining room, kitchen, bathroom & hallway. Plush carpeting leads you upstairs into the bedrooms. Primary bedroom offers a spacious walk-in closet & a 3pc ensuite bath. 2nd/3rdbedrooms are also spacious with ample closet space in each. Full bathroom & Laundry room on second floor. The covered porch is an option that is NOT included in this specific build. No Appliances or AC included. Site plan, Floorplan, Feat. & Specs/upgrades attached! (id:19720)
Century 21 Synergy Realty Inc
174 Laurie Street N
The Nation, Ontario
Welcome to Leclair Homes , your home custom home builder in the growing community of Limoges.Located just 20 minutes from downtown Ottawa and 15 minutes from Orleans,Limoges is a charming town with easy access to city amenities.its also home of Calypso,Canada largest water park ,adding appeal to the area.Introducing the custom-built Modern townhome offering 1,313 SQ.FT. Of living space.This spacious design includes 3 bedrooms,1.5 bathrooms with an optional ensuite bath.Our new Oasis phase 3 subdivision offers a variety of models too choose from , each customizable to your preferences.Wether you're looking for a traditional or modern design we can tailor the home to your exact needs (pricing will vary).In addition to townhomes we also offer single family home and semi-detached with options to suit a range of lifestyles.Visit our sales center at 60 Mayer in Limoges or contact us to learn more.(address and legal description tbd) (id:19720)
Solid Rock Realty
63 Chateauguay Street E
Russell, Ontario
Welcome to Leclair Homes,your home custom home builder in the growing community of Embrun.Located just 25 minutes from downtown Ottawa and 20 minutes from Orleans,Embrun is a charming town with all the amenities.Introducing the MODERN MAELLE model-a custom-built home offering 1,936 SQ.FT. Of living space on a huge premium lot with June-July possession.This spacious design includes 3 bedrooms,2.5 bathrooms with large windows that flood the home with natural light. One of a variety of models too choose from, each customizable to your preferences.Wether you're looking for a traditional or modern design we can tailor the home to your exact needs (pricing will vary).In addition to single family homes we also offer semi-detached and townhomes with options to suit a range of lifestyles.Visit our sales center at 60 Mayer in Limoges or contact us to learn more. (id:19720)
Solid Rock Realty
949 Katia Street S
The Nation, Ontario
Welcome to Leclair Homes,your home custom home builder in the growing community of Limoges.Located just 20 minutes from downtown Ottawa and 15 minutes from Orleans,Limoges is a charming town with easy access to city amenities.its also home of Calypso,Canada largest water park,adding appeal to the area.Introducing the Maelle model-a custom-built home offering 1,936 SQ.FT. Of living space.This spacious design includes 3 bedrooms,2.5 bathrooms and a versatile 2nd level sitting area with large windows that flood that space with natural light. Our new Oasis phase 3 subdivision offers a variety of models too choose from,each customizable to your preferences.Wether youre looking for a traditional or modern design we can tailor the home to your exact needs (pricing will vary).In addition to single family homes we also offer semi-detached and townhomes with options to suit a range of lifestyles.Visit our sales center at 60 Mayer in Limoges or contact us to learn more.(Address and legal description tbd) (id:19720)
Solid Rock Realty
438 Shoreway Drive
Ottawa, Ontario
This showstopper 4bed 5 bath WATERFRONT, with a WALKOUT is the one you have been waiting for! The open concept floor plan is illustrated over more than 4300 sq ft of total living space. The main floor features a spacious foyer, oversized den/office and dining room complete with a modern feature wall. The sun filled kitchen-living area boasts breathtaking views of the water from every angle. Living room has a tiled gas fireplace and access to a covered rear patio. Chef's kitchen showcases an extended gas range w pot filler, commercial fridge/freezer, built in wall oven/microwave all highlighted by custom cabinetry and completed with a large walk in pantry. Primary bedroom has recessed ceilings, a large walk-in closet and a modern ensuite. Second floor continues with 3 other oversized bedrooms and a full bath. Basement has wall to wall windows and walkout leading to a beautifully landscaped backyard with two interlock pads and a beach! Garage has a back bay, heater and basement access. Spec sheet and floor plans available upon request. $350/yr fee covers community pool/gym. Come and see what this wonderful community has to offer! (id:19720)
Lpt Realty
64 Helene Street
North Stormont, Ontario
Welcome to the VENETO. This beautiful bungalow, to be built by a trusted local builder, in the new sub-divison of Countryside Acres in the heart of Crysler. This bungalow offers an open-concept layout, three spacious bedrooms, and two bathrooms is sure to be inviting and functional. The layout of the kitchen with a center island and breakfast bar offers both storage and a great space for casual dining or entertaining. A primary bedroom with a walk-in closet and en-suite, along with the mudroom and laundry room, adds to the convenience & practicality. With the basement as a blank canvas and a two-car garage with inside entry, there is plenty of potential for customization. Homebuyers have the option to personalize their home with either a sleek modern or cozy farmhouse exterior, ensuring it fits their unique style offering the perfect blend of country charm and modern amenities. NO AC/APPLIANCES INCLUDED but comes standard with hardwood staircase from main to lower level and eavestrough. Flooring: Carpet Wall To Wall & Vinyl. (id:19720)
Century 21 Synergy Realty Inc
20 Helene Street
North Stormont, Ontario
Welcome to the PROVENCE. This beautiful bungalow, to be built by a trusted local builder, in the new subdivison of Countryside Acres in the heart of Crysler. This bungalow offers an open-concept layout, 3 spacious bedrooms, and 2 bathrooms is sure to be inviting and functional. The layout of the kitchen with a center island and breakfast bar offers both storage and a great space for casual dining or entertaining. A primary bedroom with a walk-in closet and en-suite, along with the mudroom and laundry room, adds to the convenience and practicality. With the basement as a blank canvas and a two-car garage with inside entry, there is plenty of potential for customization. Homebuyers have the option to personalize their home with either a sleek modern or cozy farmhouse exterior, ensuring it fits their unique style, offering the perfect blend of country charm and modern amenities. NO AC/APPLIANCES INCLUDED but comes standard with hardwood staircase from main to lower level and eavestrough. Flooring: Carpet Wall To Wall & Vinyl (id:19720)
Century 21 Synergy Realty Inc
76 Helene Street
North Stormont, Ontario
Welcome to the BURGUNDY. This beautiful bungalow, to be built by a trusted local builder, in the new subdivison of Countryside Acres in the heart of Crysler. With approx. 1,457 sq ft this bungalow offers an open-concept layout, three spacious bedrooms, and two bathrooms is sure to be inviting and functional. The layout of the kitchen with a center island and breakfast bar offers both storage and a great space for casual dining or entertaining. A primary bedroom with a walk-in closet and en-suite, along with the mudroom and laundry room, adds to the convenience and practicality. With the basement as a blank canvas and a two-car garage with inside entry, theres plenty of potential for customization. Homebuyers have the option to personalize their home with either a sleek modern or cozy farmhouse exterior, ensuring it fits their unique style. NO AC/APPLIANCES INCLUDED but comes standard with hardwood staircase from main to lower level and eavestrough., Flooring: Carpet Wall To Wall & Vinyl (id:19720)
Century 21 Synergy Realty Inc
72 Helene Street
North Stormont, Ontario
Welcome to the TUSCANY. This beautiful new two-story home, to be built by a trusted local builder, in the new subdivison of Countryside Acres in the heart of Crysler. With 3 spacious bedrooms and 2.5 baths, this home offers comfort, convenience, and modern living. The open-concept first floor is designed for seamless living, with a large living area flowing into a well-sized kitchen equipped with a large island perfect for casual dining. The dining area offers an ideal space for family meals, with easy access to a back patio, perfect for outdoor gatherings. Homebuyers have the option to personalize their home with either a sleek modern or cozy farmhouse exterior, ensuring it fits their unique style. Situated in a family-friendly neighborhood, this home offers the perfect blend of country charm and modern amenities. NO AC/APPLIANCES INCLUDED but comes standard with hardwood staircase from main to 2nd level and eavestrough. Flooring: Carpet Wall To Wall & Vinyl (id:19720)
Century 21 Synergy Realty Inc
40 Helene Street
North Stormont, Ontario
Welcome to the CHAMPAGNE. This beautiful new two-story home, to be built by a trusted local builder, in the new subdivison of Countryside Acres in the heart of Crysler. Offering 4 spacious bedrooms and 2.5 baths, this home brings together comfort and convenience in a family-friendly neighborhood. The open-concept first floor features a large kitchen equipped with a spacious island great for family gatherings or entertaining & walk-in pantry. Upstairs, the primary is designed as a private retreat with a luxurious 4-piece ensuite featuring a double-sink vanity, rounding off the 2nd floor are 3 additional great sized rooms and laundry room. The open staircase from the main to the 2nd floor enhances the homes airy, spacious feel. Homebuyers can add their personal touch by choosing between a sleek modern or cozy farmhouse exterior, making this home truly their own. NO AC/APPLIANCES INCLUDED but comes standard with hardwood staircase from main to 2nd level and eavestrough. Flooring: Carpet Wall To Wall & Vinyl (id:19720)
Century 21 Synergy Realty Inc
24 Helene Street
North Stormont, Ontario
Welcome to the RHONE. This beautiful new two-story home, to be built by a trusted local builder, in the new sub-divison of Countryside Acres in the heart of Crysler. With 3 spacious bedrooms and 2.5 baths, this home offers comfort & convenience The open-concept first floor offers seamless living, with a large living area that flows into the dining/kitchen complete a spacious island ideal for casual dining/entertaining while providing easy access to the back patio to enjoy the country air. Upstairs, the primary features a luxurious 4-pc ensuite with a double-sink vanity, creating a private retreat. The open staircase design from the main floor to the 2nd floor enhances the home's spacious feel, allowing for ample natural light. Homebuyers have the option to personalize their home with either a sleek modern or cozy farmhouse exterior. NO AC/APPLIANCES INCLUDED but comes standard with hardwood staircase from main to 2nd level and eavestrough. Flooring: Carpet Wall To Wall & Vinyl. (id:19720)
Century 21 Synergy Realty Inc
44 Helene Street
North Stormont, Ontario
Welcome to the PIEDMONT. This stunning bungalow, to be built by a trusted local builder, is nestled in the charming new subdivision of Countryside Acres in the heart of Crysler. Offering 3 bedrooms and 2 bathrooms, this home is the perfect blend of style and function, designed to accommodate both relaxation and entertaining. With the option to choose between a modern or farmhouse exterior, you can customize the home to suit your personal taste. The interior boasts an open-concept living and dining area, creating a bright and airy space perfect for family gatherings and hosting friends. The primary includes a spacious closet and a private en-suite bathroom, while two additional bedrooms offer plenty of space for family, guests, or a home office. NO AC/APPLIANCES INCLUDED but comes standard with hardwood staircase from main to lower level and eavestrough. Flooring: Carpet Wall To Wall & Vinyl (id:19720)
Century 21 Synergy Realty Inc
84 Helene Street
North Stormont, Ontario
Welcome to the BAROSSA. This beautiful new two-story home, to be built by a trusted local builder, in the new sub-divison of Countryside Acres in the heart of Crysler. With 3 spacious bedrooms and 2.5 baths, this home offers comfort, convenience, and modern living. The open-concept first floor is designed for seamless living, with a large living area flowing into a well-sized kitchen equipped with a large island perfect for casual dining. The dining area offers an ideal space for family meals, with easy access to a back patio, perfect for outdoor gatherings. Homebuyers have the option to personalize their home with either a sleek modern or cozy farmhouse exterior, ensuring it fits their unique style. Situated in a family-friendly neighborhood, this home offers the perfect blend of country charm and modern amenities. NO AC/APPLIANCES INCLUDED but comes standard with hardwood staircase from main to 2nd level and eavestrough. Flooring: Carpet Wall To Wall & Vinyl. (id:19720)
Century 21 Synergy Realty Inc
89 Fourth Avenue
Ottawa, Ontario
Discover this beautifully updated & expanded classic yet chic Glebe residence. Built in 1895 & expanded in 2013, it combines historical charm with modern design, amenities & mechanical systems. The main floor features 9' ceilings, hardwood, formal living & dining space as well as sunny office area. Chef's kitchen w/ walk-in pantry, Italian marble backsplash, stainless appliances, dual dishwashers, & quartz countertop island w/ breakfast bar overlooking the family room & cozy gas fireplace. 5 spacious bedrooms & 5 bathrooms are ideal for larger families. The primary suite offers 5-piece ensuite, steam shower & 2 walk-in closets. 3 additional bedrooms, full bath, laundry & den on 2nd. 3rd flr loft bedroom w/ 3-piece ensuite. Enjoy a rare private retreat w/ in-ground pool, hot tub, covered porch w/ outdoor kitchen & low-maintenance landscaped grounds. Additional highlights incl. finished bsmt, rare 50x103 ft lot, heated oversized garage w/ mudroom entrance & interlock driveway for 2 cars. (id:19720)
RE/MAX Hallmark Realty Group
16 Lakeview Terrace
Ottawa, Ontario
Spacious and clean 4-bedroom, 2.5-bath home backing directly onto beautiful Dows Lakeone of the rare properties with private backyard access to the scenic walking and cycling path. Offering a unique combination of location and flexibility, this partially renovated home features 3 bedrooms above grade, 1 in the basement, and a bonus room off the living area that could easily be converted into a 5th bedroomideal for students or larger households.Enjoy bright, open living spaces and the unbeatable lifestyle of living steps from the lake, with nature, recreation, and transit all within easy reach. Utilities (hydro, Enbridge, internet) are the tenants responsibility. Water is included and paid for by the landlords. Don't miss this rare opportunity to live lakeside in the heart of the city! Students welcome! (id:19720)
Exp Realty
7 Grierson Lane
Ottawa, Ontario
WELCOME TO 7 GRIERSON LANE, A 4 BEDROOM, 3 CAR GARAGE, BRICK HOME. LOCATED IN RURAL KANATA ONLY A FIVE MINUTE DRIVE TO KANATA SHOPPING, RECREATION CENTER AND THE KANATA NORTH BUSINESS PARK. WITH OVER 2 ACRES OF OPEN SPACES AND TREES ONE CAN ENJOY THE BEAUTIFUL NATURAL SURROUNDINGS IN PEACE AND QUIET. THE HOME FEATURES NEW VERDUN PVC TOP QUALITY WINDOWS INSTALLED IN 2025 WITH A FULL 25 YEAR WARRANTY, A GENARAC 24kw FULL HOME GENERATOR with 200A AUTOMATIC TRANSFER SWITCH INSTALLED IN 2024, KITCHEN COMPLETLY REMODELED IN 2024 WITH HIGH END CABINETRY AND QUARTZ COUNTERTOPS, BUILT IN OVEN, MIRCOWAVE, FRIDGE , AND LARGE PANTRY. NEW SEPTIC SYSTEM IN NOVEMBER 2020, NEW ROOF IN 2016 WITH OWENS CORNING DURATION LTD LIFETIME SHINGLES WITH TRANSFERABLE WARRANTY. THERE IS A MAIN FLOOR DEN ,AN ATTACHED 3 SEASON SUNROOM , WITH HARDWOOD FLOORING THROUGHOUT MOST OF THE HOME AND NEW TILE AND PREMIUM VINYL PLANK FLOORING WITH HIGH TRAFFIC DURABILITY. (id:19720)
RE/MAX Hallmark Realty Group
65 Granite Street
Clarence-Rockland, Ontario
OPEN HOUSE SUNDAY MAY 4 FROM 2-4 PM! Welcome to 65 Granite Street, a meticulously upgraded bungalow, showcasing a remarkable amount of upgrades. Immerse yourself in the sophistication of 3+1 bedrooms, an expansive kitchen, and a dining area adorned with a cascading quartz countertop, white cabinets, backsplash, and stunning 24X24 tile floors. The atmosphere is elevated by a tile wall with an electric fireplace, pot lights, and coffered ceilings in the kitchen and master bedroom. The master suite is a haven with a 4-piece ensuite boasting an oversized shower, soaker tub, and double sinks, accompanied by a walk-in closet. Two additional bedrooms, a 3-piece main bathroom, glass railing, and hardwood floors grace the main level. The finished basement introduces an extra bedroom and a spacious 3-piece bathroom. Step into the outdoor landscaped oasis featuring a generous deck, aluminum railing, gazebo, and PVC fence creating an idyllic setting for entertaining. (id:19720)
Exp Realty
155 Hybrid Street
Russell, Ontario
Enjoy the serene outdoors in Embrun with this spacious backyard. A beautiful 2021 built single home with 3 bedrooms and 3 bathrooms is waiting for you. It has an open concept layout with a high vaulted ceiling in the great room and large windows. The 2nd floor has an exceptional principal bedroom with a walk-in-closet and a 3-piece ensuite that features a large standing shower. There are 2 additional bedrooms plus a 3-piece bath and laundry room. Immaculate home located close to transit, recreation, shopping and schools. Basement has a 3 piece rough-in for future washroom. (id:19720)
Royal LePage Team Realty
44 Appleby Pvt
Ottawa, Ontario
Welcome to 44 Appleby Pvt, a beautifully renovated and move-in ready CORNER UNIT townhouse located in the established and desirable Rideau River Estates. This updated, freshly painted (2025) three storey home offers privacy with no front or back neighbors, along with an ideal location near public transit, Carleton University, Rideau Canal, Hogs back, Mooney's Bay and downtown Ottawa. This stylish home features 4 spacious bedrooms and 3 baths, with an array of recent renovations adding to its appeal. On the main level, you'll find a large bedroom (currently used as a family room) with walkout access to a fully fenced backyard. This level also offers a convenient 2-pc bath. The Spacious second floor boasts an open concept living/dining area with modernized vinyl flooring (2025) and abundant natural light streaming in through its large windows all day. The updated eat-in kitchen impresses with its new countertops (2025) and freshly painted cabinets (2025), offering plenty of storage space alongside new appliances, including stove (2025), microwave (2025) and refrigerator (2024). On the upper level, you'll find three well sized bedrooms and two full (4pc) bathrooms, including a large primary suite with an ensuite bath. As an added bonus, this house comes with two parking including an attached garage and a fully private driveaway. Recent upgrades include new stair carpet and railings (2025), modern light fixtures (2024) throughout, a newly replaced front and back door (2023), dishwasher (2022) and a rear fence in the backyard (2023). As part of the condo community, you'll also enjoy access to an outdoor pool and playground. This renovated townhome is perfect for anyone including first-time home buyers and investors who are seeking a comfortable and stylish space in a prime location. Opportunity not to be missed! (id:19720)
Keller Williams Integrity Realty
102 Rantz Road
Petawawa, Ontario
Modern Elegance Meets Natural Majesty. Perched atop the Canadian Shield, 102 Rantz Road is a custom-designed architectural gem by renowned Ottawa Valley Master timber framer John R. Macdonald. Set on 9.4 wooded acres in the exclusive Black Bay community, this 2,300 sq ft post-and-beam home perfectly blends sleek modern design with tranquil natural beauty. A dual entrance, tree-lined wrap-around driveway leads to this private hilltop retreat with outstanding curb appeal. This 3-bedroom, 2-bath home features an open-concept layout with radiant heated polished concrete floors. Soaring pine beams and floor-to-ceiling windows bring the outdoors in with breathtaking forest views. A custom pine staircase leads to the vaulted second level (12 ceilings) with panoramic windows. Both primary suites one upstairs, one on the main offer spa-style ensuites with 6 soaking tubs, his & hers sinks, sleek cabinetry, and private deck access via sliding glass doors. A third bedroom delivers treetop views and opens to the 768 sq ft entertainment deck. Chefs Kitchen At the heart of the home is a chefs dream kitchen:12 island for prep and entertaining Sleek seamless white cabinetry with soft-touch closures. High-end stainless steel appliances. Energy Efficiency Built for comfort and sustainability: Radiant floor heating on the main level. Energy-efficient heat pumps plus baseboard heating. Full spray foam insulation for maximum efficiency. Key Features9.4-acre treetop lot with stunning views. Radiant heated concrete floors. Dual primary suites with luxury ensuites. Soaring 9 ceilings, minimalist trimless drywall returns. Custom deck with glass balustrade, waterproof Goodyear membrane. Dual entrance wrap-around driveway. Luxury Meets Lifestyle Whether stargazing on the deck or enjoying all-season adventure boating, snowmobiling, or paddling this home is a rare blend of nature and luxury. (id:19720)
Comfree
44 Innesbrook Court
Ottawa, Ontario
Tucked away in a serene, park-like setting, this charming bungalow offers the perfect blend of peace and convenience. Just steps from the scenic Amberwood Golf Course and a tranquil walking trail, its a dream spot for outdoor enthusiasts and those who crave a connection to nature.Inside, the warmth of vaulted ceilings welcomes you into the open-concept living room and kitchen, where sunlight pours in through large windows. A cozy gas fireplace adds a touch of comfort, making chilly evenings feel extra special. The main floor features two spacious bedrooms and two full bathsideal for restful nights and easy mornings.Downstairs, the finished basement provides generous space for guests, hobbies, or hosting movie nights and game days.Step outside to a private patio where you can sip your morning coffee in peace or entertain under the summer sky. This home offers the best of both worldsquiet community charm with quick access to recreation, dining, and everything you need. A rare gem waiting to be discovered. (id:19720)
Century 21 Synergy Realty Inc
11,12,13,14,15 - 101 Richmond Road
Ottawa, Ontario
101 Richmond Rd Units 11-15 - Current Tenant is CIBC - 3849 Sq Ft Usable and 3913 Sq Ft (id:19720)
Fidacity Realty
309 Currell Avenue
Ottawa, Ontario
Excellent and RARE multi unit investment opportunity for the savvy investor searching for cash flow or the smart buyer wanting to live in one unit and rent out the other 2 to offset the mortgage. This well-maintained, purpose built triplex is located in the highly desirable Westboro neighbourhood- just 7km southwest of downtown Ottawa. Offering 3 self contained units: TWO upper units with identical layouts, each feature 3 bedrooms, 1 bathroom, eat in kitchen, open-concept living/dining areas, with birch hardwood flooring(under carpet in unit 3); ONE lower partial above grade unit features 2 bedrooms, 1 bathroom, eat in kitchen, open concept living/dining room, gas fireplace and hardwood floors. Why assume legacy tenants at below market rates? This multi unit offers complete VACANT possession allowing the buyer to select their own tenants and set their own rents! Some of the features of the building include: separate hydro meters, hot water tanks, plenty of parking, each unit also has a separate enclosed side entrance leading to common coin operated laundry and to the outdoors; large fenced backyard with landscaping and patio, furnace (2022), PVC fence (2023), roof (2017). Near trendy shops, cafés, and restaurants and close to best rated schools--Broadview, Churchill, Hillel, and Nepean. Excellent public transit and quick access to major roads make commuting virtually effortless. The amenities and lifestyle that this unbeatable location offers make this triplex very appealing to potential tenants. Don't miss this one, book a showing today. Some photos virtually staged. Preapproval letter required with all offers. (id:19720)
Details Realty Inc.
48 Blackdome Crescent
Ottawa, Ontario
Charming 3-bedroom END-UNIT townhouse located in the desirable KANATA LAKES neighborhood. Excellent assigned public schools near this home -- Stephen Leacock (25/3032) , Earl of March(8/689). This property offers enhanced privacy with NO REAR NEIGHBORS and backs onto Kanata Ave! Step inside to a welcoming foyer leading to a bright living area with laminate flooring(2018). The spacious kitchen features a breakfast bar, perfect for casual meals. The cozy open-concept living and dining room provides direct access to the backyard, ideal for entertaining. Heading upstairs, the staircase has carpeting(2018), while the entire second floor is upgraded with laminate flooring(2018). The primary bedroom is generously sized, featuring updated windows (2014) and a full-wall closet. Two additional bedrooms and a main bathroom complete the upper level. The finished basement offers a versatile recreation space, additional storage, and a laundry area. Notable updates (approximate years): Roof:2010, Windows:2014, AC: 2017, Heat Pump:2024. (id:19720)
Coldwell Banker Sarazen Realty
3616 Albion Road S
Ottawa, Ontario
This stunning home boasts approximately $135,000 in upgrades, blending modern luxury with functional design. The main floor features pre-finished solid maple hardwood flooring, slate tile in the foyer, a re-done staircase, and updated lighting with pot lights. The kitchen is a chef's dream with custom Irpinia cabinetry, a walk-in pantry farmhouse SS sink with instant hot water, and $20,000 worth of GE Monogram SS appliances. The living area includes a recladded fireplace and in-wall custom 7.1 speaker system, perfect for entertaining. A full bath with heated floors and a convenient mudroom with an Irpinia bench nook to complete the main floor. The master suite offers a custom-built closet and a luxurious 4-piece ensuite with heated floors. Upstairs, the loft provides built-in desks, bookshelves, and a cozy sitting area, along with a 3-piece bath. The basement is ideal for income potential or as an in-law suite, featuring new laminate flooring, a washer/dryer, a fridge, updated bathroom, and all necessary appliances. Additional highlights include dual BBQ lines outside, new AC and Lennox furnace, a new roof, custom blinds, central vacuum system, and whole-house wiring with Cat6 and HDMI ports in every room. The home also includes a server room/closet for centralized internet setup.This property combines thoughtful upgrades with timeless design, making it the perfect place to call home! (id:19720)
Exp Realty
5723 Kemplane Court
Ottawa, Ontario
Nestled on a tranquil court in the heart of Blackburn Hamlet, this exquisite home offers a perfect blend of elegance, comfort, and modern upgrades. With a new roof (2024) and a newer furnace (2022), this meticulously maintained residence boasts gleaming hardwood floors, refined finishes, and a thoughtfully designed layout.The chefs kitchen includes stainless-steel appliances and quartz countertops, perfect for gatherings. A warm and inviting family room, centred around a cozy fireplace, provides the ideal setting for relaxation. The primary suite features a luxurious ensuite with a soaking tub, oversized shower, and dual vanities.The fully finished walk-out basement adds incredible versatility, featuring an in-law suite with its own kitchen, spacious living area, private bedroom, and bathroom ideal for multi-generational living or rental potential.Outside, enjoy a beautifully landscaped backyard and a large deck, perfect for entertaining or unwinding. Located in one of Blackburn Hamlets most desirable neighbourhoods, this home is near schools, parks, nature trails and recreational facilities, with easy access to major highways for a quick commute to downtown Ottawa.With impeccable attention to detail and a family-friendly community, this home is a rare find. Dont miss this opportunity in Blackburn Hamlet! (id:19720)
Solid Rock Realty
262 West Ridge Drive
Ottawa, Ontario
Welcome to this impressive semi-detached home by Patten Homes, boasting nearly 2,600 sq. ft. of luxurious living space nestled in Stittsville. Built in 2021, this Braeside model has been meticulously curated, showcasing high-end finishes, thoughtful upgrades, and sophisticated style throughout. The main level features pristine site finished oak hardwood flooring and a bright, open-concept layout perfect for both everyday living and entertaining. The oversized chef's kitchen is a true showstopper, equipped with extended cabinetry, pots & pans drawers, premium KitchenAid stainless steel appliances, a massive quartz island, and ample prep space. The kitchen flows seamlessly into the spacious living room, where a cozy gas fireplace is flanked by large upgraded windows, flooding the space with natural light. A separate dining area and access to a large deck off the kitchen complete this entertainer's dream. A rich hardwood staircase leads to the upper level where you'll find the laundry area, 3 generous bedrooms, including a luxurious primary suite with walk-in closet, and a spa-inspired ensuite featuring a walk-in glass shower, soaker tub, and quartz double vanity. The fully finished lower level offers even more living space with large windows and tons of storage. Centrally located in Stittsville, just a short walk from the Trans Canada Trail, parks, schools & shops. (id:19720)
Exp Realty
152 Laurier Avenue
Pembroke, Ontario
Perfect first time buyer home. Master bedroom is huge and accomodates a King Size bed with an Electric Fireplace. Two other good sized bedrooms. One 4 piece bathroom on each level. Beautiful hardwood floors on the main floor with an epoxy finish. Fenced yard, large shed and carport. Great location in east end Pembroke with a short walk to the Regional Hospital. All appliances stay! Easy access to Hwy 17 for commuting. (id:19720)
Right At Home Realty
1017 Moore Street
Brockville, Ontario
**An Open House will be held at 1 Duke Street on Saturday, April 26th from 2pm-4pm & Monday, April 28th from 11am to 1pm.** Nestled in a prime location just minutes from Hwy 401 and surrounded by local amenities, the Stratford model by Mackie Homes, offers both convenience & style. Boasting 2,095 sq. ft. of living space, this home features a bright, open-concept layout with 3 bds, 3 bths & an oversized single-car garage. The kitchen, complete with a centre island, granite countertops, a pantry & a versatile office nook, is perfect for both everyday living & entertaining. The dining room seamlessly extends to the sundeck & backyard, offering the perfect indoor-outdoor flow for hosting or relaxing outdoors. Upstairs, the primary bd features a walk-in closet and a 5-pc ensuite. Two additional bds, a family bth & a laundry room complete the 2nd level. An appliance package valued up to $5,000 is available with this property for a limited time. Conditions apply. (id:19720)
Royal LePage Team Realty
129 John Street N
Arnprior, Ontario
Prime Investment Opportunity in the Heart of Downtown Arnprior. Don't miss this exceptional opportunity to own a versatile commercial property ideally situated in the vibrant core of downtown Arnprior. The main level features a well-sized restaurant space, complete with a welcoming dining area, equipped kitchen, and bar area. Upstairs, the second level has been beautifully renovated into a modern and professional office environment. It includes: A spacious reception area, six private offices, a bright and airy boardroom, a lunch room and washroom facilities. This property also includes three dedicated parking spaces, a rare find in the downtown area. Whether you're an investor, business owner, or entrepreneur, this multi-use building offers endless potential and prime visibility in a high-traffic location. (id:19720)
Royal LePage Team Realty
1261 Potter Drive
Brockville, Ontario
Welcome to this beautifully designed, semi-detached bungalow in Stirling Meadows. The Winchester Model, by Mackie Homes offers approximately 1377sq ft of above ground living space, 2 bedrooms, 2 bathrooms & a one-car garage. The interior is perfect for entertaining, accented by an open floor layout with a natural gas fireplace & a patio door to the covered porch. The kitchen boasts abundant cabinetry, granite countertops, a centre island & a storage pantry. Two bedrooms are finished in wall to wall carpet, including the primary bedroom that is complete with a walk-in closet & 3-pc ensuite with a shower & single vanity. Set in a new community within easy reach to the 401 and Brockville's amenities including stores, restaurants & recreation. An appliance package valued up to $5,000 is available with this property for a limited time. Conditions apply. (id:19720)
Royal LePage Team Realty
2013 Stonehenge Crescent
Ottawa, Ontario
This bright and cheerful 3-bedroom townhome is perfectly positioned with serene parkland right in your backyard. This townhome would be a great choice for downsizers, a growing family or as an investment to rent out. The recently updated kitchen offers plenty of storage and is fully equipped for family meals. Step outside and enjoy easy access to the community pool, and both English and French schools are just a short walk away through the surrounding park.The finished basement provides versatile space for a home office, gym, recreation room, or additional storage. Commuters will love the quick access to the 417. Dont miss this opportunity to own an affordable home and a great investment in a family-friendly community! (id:19720)
Keller Williams Integrity Realty
201 Beebalm Crescent
Ottawa, Ontario
Delighted to present to you the opportunity to be the first resident in this stunning brand new Caivan home, boasting 3+1 bedrooms and 3.5 baths. Nestled in the family-friendly community of Half Moon Bay South, this home offers a comfortable and modern living experience. Upon entering, you will be greeted by a beautiful entryway with a spacious closet, setting the tone for the rest of the house. The main level features 9' ceilings and elegant laminate flooring throughout the entire open-concept living space. The kitchen and living area are designed to be bright and airy, with plenty of natural light streaming through three windows. The kitchen is equipped with stainless steel appliances, making it a culinary dream. Additionally, there is a convenient powder room on this level for your guests. Moving to the second floor, you will find three well-appointed bedrooms. The primary bedroom features a huge walk-in closet and 4 pc ensuite. The two other generously sized bedrooms have easy access to another full bath, ensuring comfort and convenience for all. The basement is finished, offering additional living space along with a 4-piece bathroom. The flooring throughout the home includes tile, laminate, and wall-to-wall carpet, providing a blend of style and practicality. Please note that the tenant is responsible for all utilities and hot water tank rental. Unfortunately, pets and smoking are not allowed in this property. We require 48 hours irrevocable on all offers, along with a rental application, credit report, employment letter, at least 3 months pay statements, and bank statements. The deposit for this beautiful home is two months rent. Offers to be reviewed April 30th. (id:19720)
Tru Realty
355 Crossway Terrace
Ottawa, Ontario
Welcome to 355 Crossway Terrace, A Perfect Blend of Space, Style & Comfort. This stunning 4-bedroom, 2.5-bath home offers thoughtful design and everyday functionality in a sought-after neighborhood. From the moment you step inside, you're greeted by warm, inviting ambiance. The main level features a spacious layout with a dedicated dining area, living room with cozy gas fireplace, and a modern kitchen equipped with stainless steel appliances. A convenient powder room adds to the ease of entertaining, while sliding glass doors open to a spacious backyard perfect for relaxing or entertaining outdoors. Upstairs, you'll find all four bedrooms, including a primary suite with a private ensuite bath, a full hall bathroom, and a laundry room for added convenience. The unfinished basement offers endless potential create your dream rec room, home gym, or additional storage space. Park your vehicles in the 1-car garage or double car driveway. Located in a great neighborhood, this home is just minutes from top-rated schools, parks, restaurants, and essential amenities like Walmart, Superstore, Costco, Home Depot, Amazon, and Kanata Hi-Tech Park, all within a short drive. Don't miss the chance to make this stunning property your forever home! (id:19720)
Keller Williams Integrity Realty
1102 500 Route W
The Nation, Ontario
BETWEEN Limoges & Casselman, just 30 min to Hwy 417/174, WELL-DESIGNED 4-bed (1 used as a den & library), UPDATED 3 bath custom home sits on nearly 2 acres+/- of open space & mature BIRCH/MAPLE TREES tapped for syrup, lush perennial gardens & fruit trees-apple, pear, mulberry, grape, raspberry & blackberry! Enjoy the interlock firepit for summer bonfires & a forest playhouse ready for adventures w/trails weaving through the trees & linking to 40 acr of private wooded paths..A DREAM FOR OUTDOOR LOVERS, gardeners & families seeking space, privacy & fun. Ample parking (paved/gravel) for RVs & vehicles + XL dbl garage (17.8x31.6) providing tons of storage or hobby space. INSIDE A SPACIOUS FOYER w/brick accents, ceramic flr & 2 pcs bath, leads to a SOUTH-FACING LIVING RM w/hardwood flr & a bay window ('16) flooding the space w/natural light; The well-appointed & updated RUSTIC KITCHEN w/counter, backsplash, pull-out drawers, solid oak cabinets w/crown moulding, valences & lighting. A custom island w/seating, a wall-to-wall pantry & large dining area w/hwd, opening to a 3-SEASON SCREENED SUNROOM w/an extended roof, seamlessly designed as part of the homes original structure perfect for summer evenings; A few steps away, a SPACIOUS FAMILY RM w/large window fills the space w/brightness; This area boasts a wood stove (WETT), new vinyl flr & connects to a bedroom/den, mudroom w/garage access, art rm & a large laundry rm w/direct yard access (Could be ideal for bright in law suite); UPSTAIRS BEDRMS w/hardwood flrs in 16, ceiling fans & an updated main bath: King-sized bed offers a WIC & private 3-pc ensuite. ADDITIONAL UPDATES: 90% rms w/FRESH PAINT; Hi-eff toilets; PVC windows; Roof/eaves/chimney ('17); Reg. kept furnace ('13). Unf' bsmt offers great storage & wkshop potential. RO system at every tap; C/vac; Water softener.. Min. to Calypso, Larose Forest, Nation River (kayak/canoe), High Falls Conservation area & boat launch & Embrun.. ENJOY COUNTRY LIVING w/MODERN COMFORT. (id:19720)
Martels Real Estate Inc.
3 - 703 Cooper Street
Ottawa, Ontario
SPACIOUS 2BEDROOM +DEN APT ON 2nd & 3RD LEVELS. PRIVATE BALCONY.ALL INCLUSIVE. BRIGHT, WELL KEPT, CLEAN BUILDING. HARDWOOD FLOORS, CARPET FREE! ALL GOOD-SIZED ROOMS. FRIDGE, STOVE, WASHER AND DRYER. IDEAL FOR PROFESSIONALS/ HOME-BASED OFFICE. WALKING DISTANCE TO PUBLIC TRANSPORTATION, SHOPS ETC. MINIMUM ONE YEAR LEASE. APPLICATION, REFERENCES, PROOF OF EMPLOYMENT, I.D & CREDIT CHECK REQUIRED AND MUST BE PROVIDED BY THE APPLICANT. NO PARKING INCLUDED (STREET PARKING WITH PERMIT ONLY). Please contact Pasquale for info at 613-316-1212. (id:19720)
Century 21 Action Power Team Ltd.
207 Park Grove Drive
Ottawa, Ontario
Welcome to 207 Park Grove Drive in Orleans located in a family-friendly neighbourhood. This fully renovated 3-bedroom, 3-bathroom detached home sits on a quiet crescent with no rear neighbours and features brand-new flooring throughout, freshly updated bathrooms, and a bright, welcoming layout. The main level includes a spacious living and dining area with gleaming hardwood floors and a cozy wood-burning fireplace, along with a stylish powder room and an updated kitchen with granite countertops, ample cabinetry, and a sunny eat-in space that opens onto a huge, pie-shaped fenced backyard ideal for relaxing or entertaining. Upstairs, the generous primary bedroom includes semi-ensuite access to a beautifully renovated 4-piece bathroom, complemented by two additional bedrooms perfect for family, guests, or a home office. The fully finished basement adds even more versatility, offering a large rec room, a third updated bathroom, laundry area, and plenty of storage. With a triple driveway, attached garage, central air, and all major appliances included, this home is move-in ready and just minutes from schools, parks, shopping, and transit. Available immediately with flexible lease terms, this lovingly updated home is a rare rental opportunity in one of Orleans most desirable pockets, book your showing today! (id:19720)
RE/MAX Hallmark Realty Group
24 Friendly Crescent
Ottawa, Ontario
**OPEN HOUSE: Sunday, May 4th, 2-4PM** Welcome to this magazine-worthy residence in the heart of Stittsville. This impeccably upgraded 4-bedroom, 3-bathroom home is designed to impress even the most discerning buyer. The main level boasts a stunning chefs kitchen featuring sleek stainless steel appliances, a gas range, granite countertops, and ample cabinetry perfect for both everyday living and entertaining. Adjacent to the kitchen, the vaulted family room is a showstopper, anchored by a striking stone-surround gas fireplace. Soaring 9-foot ceilings, abundant natural light, and thoughtfully placed pot lights enhance the sense of space and warmth throughout. Upstairs, the spacious primary suite offers a luxurious retreat complete with a newly renovated 5-piece ensuite. Indulge in the oversized glass shower, freestanding soaker tub, and quartz countertops all crafted with upscale finishes in mind. The second floor also includes three generously sized bedrooms and a well-appointed full bathroom. The unfinished basement provides endless potential to create the space of your dreams whether its a home gym, media room, or additional living area. Step outside from the family room to enjoy a beautifully landscaped and fully fenced backyard with durable PVC fencing and a private deck, perfect for summer gatherings or quiet evenings outdoors. This exceptional property combines style, comfort, and location don't miss your opportunity to call it home. ** This is a linked property.** (id:19720)
Trinitystone Realty Inc.





