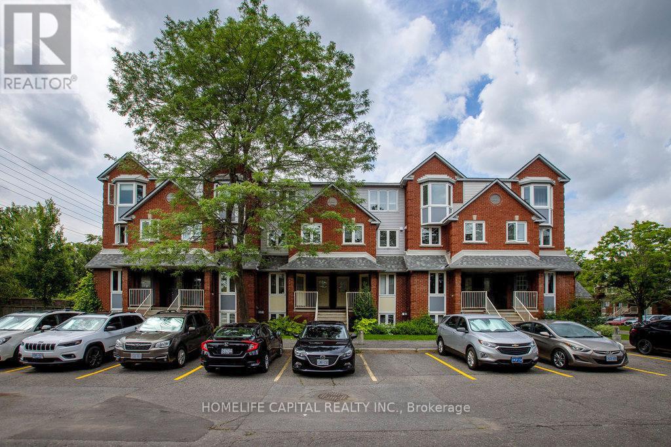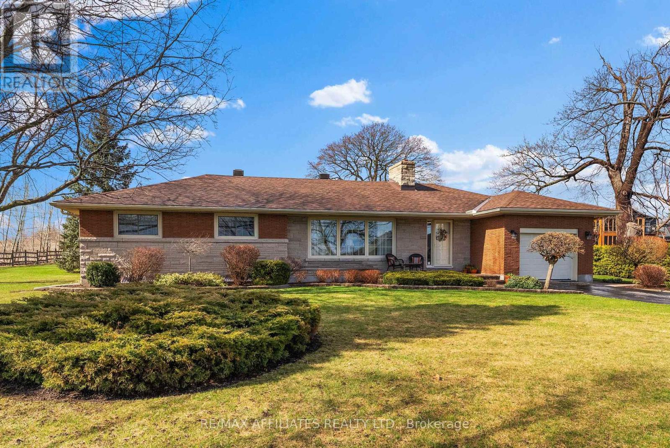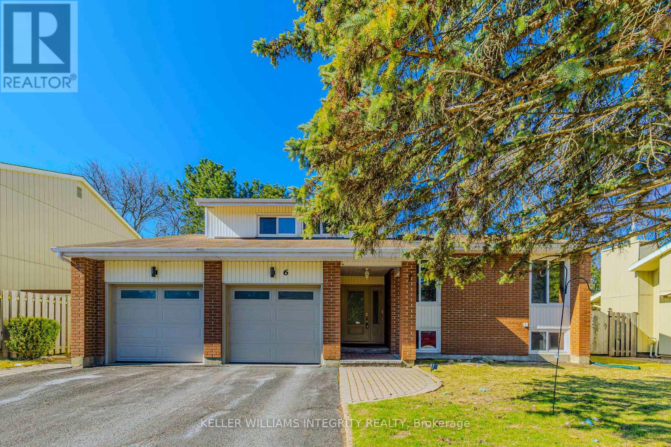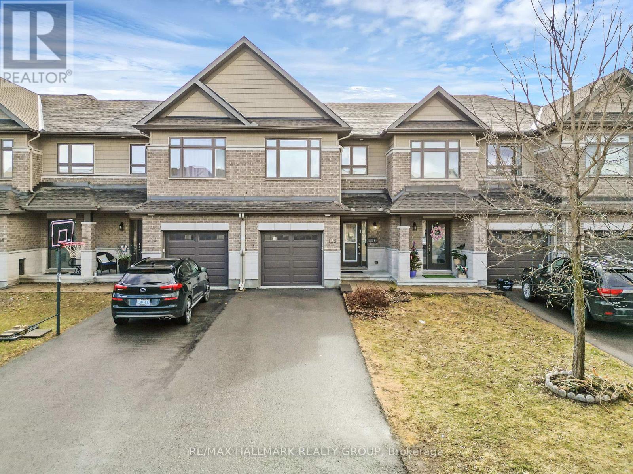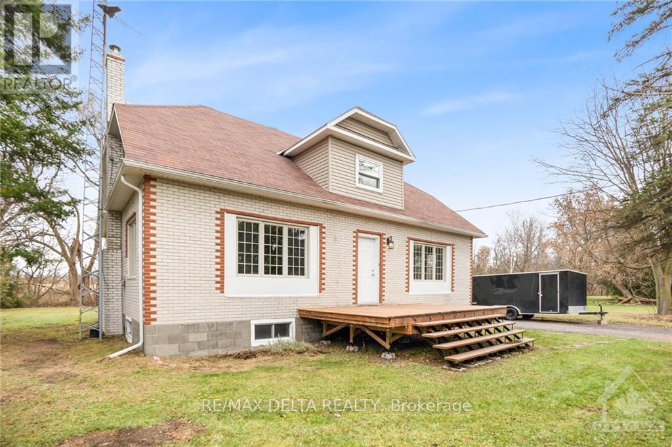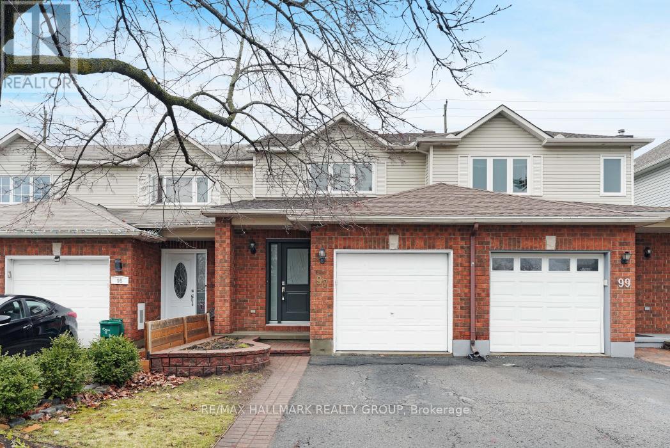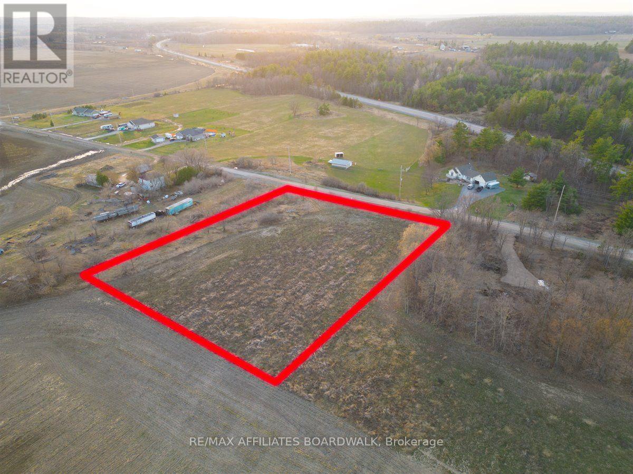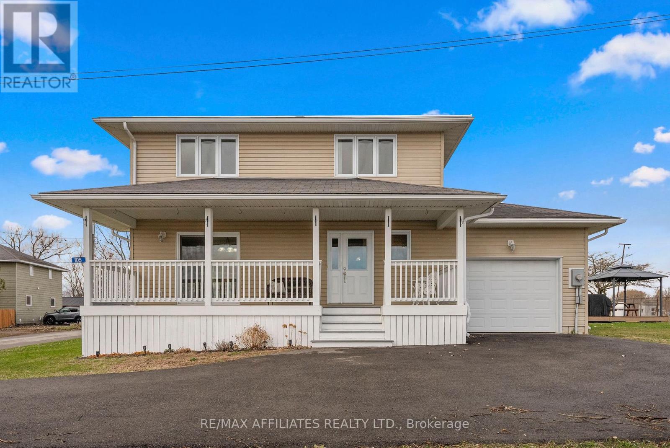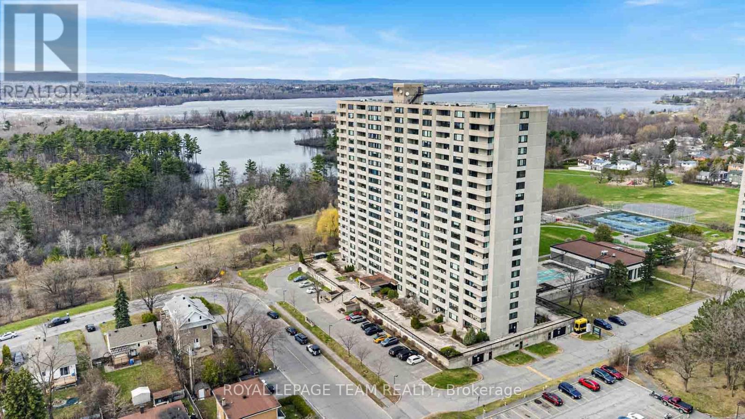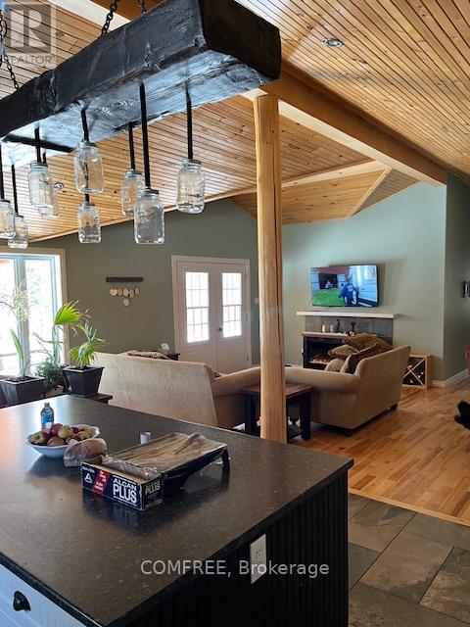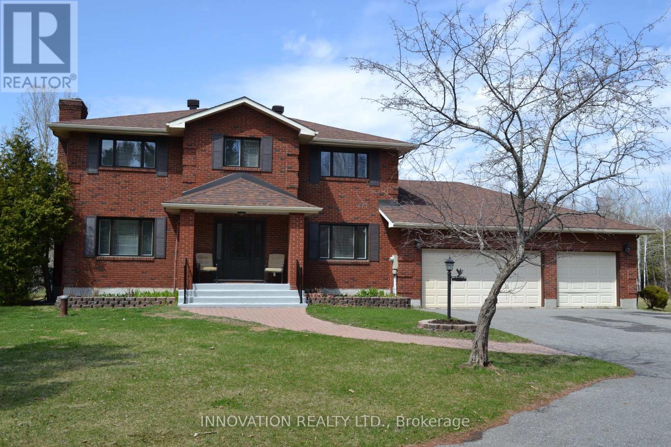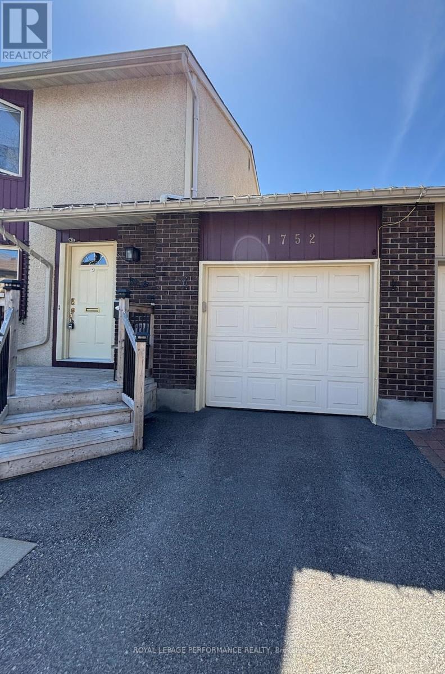Ottawa Listings
2819 Cowell Road
Ottawa, Ontario
Beautiful 2 acre treed lot ready for you to build your dream home in the sought-after community of North Gower! Picturesque property sitting high and dry, rarely available this close to the city, plus it is fully treed with glorious mature trees. Enjoy the peaceful sounds of nature, wind whistling through the trees, birds chirping and wildlife that you can only find in this perfect country setting, right at your doorstep. The perfect spot to build is perched on a sandy knoll secluded and private overlooking your peaceful slice of paradise. No rear neighbours. PRIME location, minutes to Hwy 416, 35 min to downtown Ottawa, and less than 10 minutes to the thriving town of Kemptville. Come escape the city and secure your new property today! Please do not walk the property without an agent. (id:19720)
Royal LePage Team Realty
183 Sadler Drive
Mississippi Mills, Ontario
Welcome to 183 Sadler Drive a charming semi-detached bungalow tucked into a quiet, family-friendly neighborhood in beautiful Almonte. With a landscaped front yard and a cozy front porch at the entrance, this home offers a warm welcome from the moment you arrive. The attached garage and driveway provide parking for up to 2 vehicles. Step inside to find a bright, open-concept layout designed for comfort and everyday living. The main floor features gleaming hardwood flooring and plenty of natural light pouring in through large windows and the sliding patio door that leads to your private backyard deck. Whether you're enjoying your morning coffee or hosting a BBQ, this outdoor space complete with a gas hookup and garden shed is perfect for relaxing or entertaining. The kitchen is functional and spacious, offering ample cupboard space, stainless steel appliances, and tiled flooring. It seamlessly connects to the living and dining area, creating a welcoming space to gather with family and friends. The primary bedroom offers privacy and comfort with its own 3-piece ensuite featuring a glass walk-in shower and generous storage. The second bedroom also includes a large closet and easy access to a full bathroom with a bathtub ideal for guests or family members. The main-level laundry room adds extra convenience to your daily routine. Downstairs, the professionally finished basement expands your living space with laminate flooring throughout, a large rec room, and a flexible space that works well as a home office or easily converted to a guest bedroom. A full 4-piece bathroom completes the lower level. Outside, enjoy a private backyard with a well-maintained lawn, deck, gazebo, and shed giving you both style and functionality. This home is just minutes from local parks, scenic walking trails, and Almonte's shopping and grocery options, offering the perfect blend of quiet suburban life and everyday convenience. (id:19720)
RE/MAX Hallmark Realty Group
304 Riverwood Drive
Ottawa, Ontario
Waterfront living at its best with 70 feet of waterfront on the Ottawa River! Riverwood Drive is on a low traffic quiet cut de sac in the close knit community of McLarens Landing! Picturesque views ALL year round- the LUCKY owners of this home get to see the sun rise & set from their large back porch & from most windows inside the home! An amazing lifestyle awaits that includes your very own PRIVATE sandy beach! An easy drive home as all the roads are paved! A calm unchallenging walk from your home to the water, once there it is so scenic, OPEN & serene! A FULLY insulated 2 car garage. Inside you will find a stylish low maintenance living with coastal vibes! MAPLE hardwood on the main floor & on the EXTRA wide staircase! The gorgeous kitchen offers quartz countertops, loads of shaker style cabinetry, an island! The real wow factor comes from the 2 story wall of windows in the great room- SO much nicer in person! 3 bedrooms above grade (potential for 4th in lower) & 4 full baths! Bedroom 3 or office on the main floor offers a gorgeous cheater ensuite! The waterfront primary is riverfront perfection with private balcony! There is a walk- through closet that guides you to the 4-piece ensuite. All the bathrooms vanities are finished in a very light wood stain keeping a nice easy consistency throughout. The WALKOUT fully finished lower level offers a generous rec room, wet bar, 4th FULL bath plus LOTS of storage!! Living in McLaren's Landing offers many special annual events for ALL ages & access to private McLaren beach! Explore for miles, kayak to Mohr's Island or fish from your own dock- true outdoor living all year round! Unrivalled lifestyle! FULL back up generator. ICF construction. Bell Fibe high speed internet- essentials for modern rural living! .Lots of local amenities & only 20 minutes from Kanata! (id:19720)
RE/MAX Absolute Realty Inc.
109 Reliance Ridge
Ottawa, Ontario
Just like new, built in 2020, this stunning modern home has 4 bedrooms, 4 baths, approx. 3070 sq.ft. above grade & many beautiful details. Move in & enjoy the fantastic great room with fireplace with stone facade, waffle ceiling & big windows. Expansive high quality kitchen with tall cabinets, herringbone tile backsplash, granite counters, island with granite waterfall edge, big S/S sink with window above & high end appliances. Generous space for an eating area & the large patio door to the deck. Open plan living & dining room, perfect for entertaining. Dining room has a unique coffered ceiling & updated chandelier. Engineered hardwood flooring runs throughout most of the main level. Hardwood staircase with metal spindles takes you to the 2nd level with 4 spacious bedrooms. Each bedroom has its own walk-in closet & 2 bedrooms have an ensuite bath. Primary suite has a 4 panel window, walk-in closet & double linen closet. Ensuite bath has chic décor with tile flooring, granite counters, 2 sinks, large mirror, tiled shower with rainfall showerhead & a standalone tub. 2 more baths have the same granite counters & combined tub and shower with tile surround. Pretty upper hallway has view of the lower level & chandelier, a double linen closet & access to the laundry room with sink, storage cabinets & closet. Lower level has plenty of potential for a rec room, office & more. Utilities are conveniently located in one space. Pvc fenced backyard (46ft wide), with recently added deck & stairs to the yard, has great space for barbecues, gardening & play. Located on a private street in the family friendly community of Blackstone in Kanata South. Walk to schools & many parks. Shopping, bus service, Terry Fox & 417 are all close by. 48 hours irrevocable on all offers. (id:19720)
Royal LePage Team Realty
3803 Carp Road
Ottawa, Ontario
Opportunity knocks with this unique residential property, ideally located in the charming town of Carp. Set on nicely treed, deep lot, this property offers endless potential for the savvy buyer looking for a project or investment. The older 2-bedroom, 1-bathroom farmhouse exudes character and could be restored or renovated to fit your needs. Whether youre looking to create a cozy home or develop a commercial space, this property provides the flexibility to make your vision a reality as it is located on a lot zoned Village Mixed Use. Located in the vibrant town of Carp, with easy access to local amenities and just minutes from major routes, this lot offers the perfect blend of residential charm and commercial possibilities. Property is 'as is - where is' (id:19720)
Exit Realty Matrix
201 - 400 Mcleod Street
Ottawa, Ontario
A sought-after address where residents stay for years and once you experience it, youll understand why. This corner unit, perfectly positioned at the front of the building overlooking a beautiful tree-lined street, feels more like a bungalow than a condo but with all the conveniences of condo living: underground parking, affordable utility costs, and remarkably low condo fees at just $640/month. Dare to compare and youll quickly realize this one stands out from the rest. Recent upgrades include a brand new boiler installed in April 2025 with an on-demand heater fully paid for. Heat and hydro combined are estimated at just $100/month making this home not only beautiful but smart on the budget. The floor-to-ceiling windows in the living room flood the space with natural light your daily dose of vitamin D while the covered patio becomes your personal retreat for unwinding, people-watching, or enjoying the vibrant energy of this charming street. You can even watch fireworks right from your patio a rare treat!Built by Domicile, one of Ottawas most respected builders, known for thoughtful layouts and quality craftsmanship, this condo offers style, functionality, and comfort. Relax by the cozy fireplace or catch your favorite show from the TV mounted above. Instead of two smaller bathrooms, enjoy a spacious, spa-like bath featuring a luxurious tub adjoining the shower perfect for both long soaks or a quick rinse. Features: In-unit laundry for convenience, Two storage spaces: one within the unit and another near your parking spot, Prime parking with no vehicle directly beside the drivers side, Corner unit advantage with an extra window in the second bedroom for added light, Fantastic location surrounded by great restaurants, shopping, and amenities. Please note: Some photos have been virtually staged to help visualize potential furniture arrangements.This is not just a condo, it's a lifestyle worth experiencing, built in 2002 with real hardwood flooring! Call today! (id:19720)
Details Realty Inc.
5409 Boundary Road
Ottawa, Ontario
Investor's Dream Opportunity! This fantastic 0.8-acre commercial lot includes a beautifully renovated house right next to the Amazon center, ideal for your future home or business venture. The property currently features two renovated units, ready to be rented out. Don't miss your chance to view it today! Conveniently located close to all essential amenities! (id:19720)
Power Marketing Real Estate Inc.
5409 Boundary Road
Ottawa, Ontario
Investor's Dream Opportunity! This fantastic 0.8-acre commercial lot includes a beautifully renovated house right next to the Amazon center, ideal for your future home or business venture. The property currently features two renovated units, ready to be rented out. Don't miss your chance to view it today! Conveniently located close to all essential amenities! (id:19720)
Power Marketing Real Estate Inc.
342 Briston Private
Ottawa, Ontario
Richcraft Ascot in Hunt Club Park, Bright, 2 bed 1.5 bath home with a parking spot right outside your front door. Great location in Hunt Club close to bus,schools, highway, shopping and more. Tiled entry with hardwood floors on the main level carpet on the stairs and lower level bedrooms. Generous sized bedrooms and plenty of in unit storage. Living room with wood burning fireplace leads out to a small deck. (id:19720)
Homelife Capital Realty Inc.
510 Hillview A Road
Drummond/north Elmsley, Ontario
Welcome to your dream waterfront property on the fabulous Mississippi Lake! Located minutes from Carleton Place and Perth, the south shore offers a gradual sandy bottom truly perfect for swimming with young children and crystal-clear waters ideal for water fun for the whole family. This stunning home offers an expansive open concept kitchen and living area as well as 3 bedrooms & 2 bathrooms. Relax & take in the incredible sunsets year round as you have beautiful floor to ceiling windows with upgraded window treatments for sun filtering and efficiency and provide spectacular views. This custom built home boasts well-appointed kitchen with breakfast bar and dining area with beautiful Canadian maple hardwood that flows into the gorgeous great room featuring Napoleon propane stove and that carries you up to the mezzanine area. This area has a quaint sitting area for relaxing with a great book and enjoying spectacular panoramic views of the Mississippi! Life here moves at a relaxed pace; mornings might begin with coffee on the dock, watching herons glide over the misty surface. Afternoons could be spent boating, paddleboarding, or simply lounging with a book as the water sparkles nearby. Evenings invite gathering outdoors: firepits flickering under the stars, family barbecues and the calming lullaby of water as the perfect backdrop to the end of the day. With plenty of parking in two car carport and 20 X 20 detached garage complete with 100 AMP service, insulated walls and attic and loft. Memories truly are made here; welcome home! Professional photos and aerial views coming Tuesday, April 29, 2025 (id:19720)
Coldwell Banker Heritage Way Realty Inc.
951 Bellamy Mills Road
Mississippi Mills, Ontario
Welcome to 951 Bellamy Mills Road - a beautiful country home just minutes to town. This 2002 built, 3 bedroom, 1.5 bathroom bungalow nestled on almost 5 acres of land, can be your next home. Set back off the road, the home offers both a front and side porch, opening into a large sunroom - a perfect spot for plants or enjoying the sunshine with your morning coffee. The home features wood floors and wainscotting in the main area, with a pine vaulted ceiling in the living room. An open country kitchen, complete with the sink overlooking the front yard, and plenty of solid wood cabinets and an island with breakfast bar, creates the heart of the home. The informal dining room overlooks the trees in the back yard, and opens into a spacious living room, with patio doors to the back deck. The focal point of the living room is a cast wood-stove - and the wall of windows overlooking the ponds at the back of the property. Each bedroom has a large closet, wood floors and an interesting angle or two. A spacious family bathroom as well as a powder room. Mainfloor laundry for your convenience.A large basement is already drywalled and can be easily finished to your family needs. Plumbed for a 3rd bathroom available. There is a detached garage with a workshop, and additional outbuildings including a wood shed; a future kids playhouse (currently an empty bunkie). The fenced paddock once home to several horses and still has an animal structure in place.A short drive to the Clayton General Store for necessities and an easy commute to Almonte for your shopping needs. The property is quite special with all the wildlife - ducks in the pond, deer in the field, and a variety of birds to keep you entertained for hours. (id:19720)
Exp Realty
529 Strasbourg Street W
Russell, Ontario
Welcome to the exquisite Bradley model where elegance meets comfort.This beautifully designed home features three oversized bedrooms, a versatile den (which could serve as a fourth bedroom), and a showstopping two-storey great room with soaring 17-foot ceilings, a sleek modern fireplace, and expansive windows that flood the space with natural light.The open-concept main floor invites you in with rich hardwood and elegant ceramic flooring that flows seamlessly throughout. The spacious living room, highlighted by stylish pot lights, offers a warm and inviting atmosphere perfect for entertaining or quiet nights in. At the heart of the home is the gourmet kitchen a chefs dream boasting ample cabinetry, Quartz countertops, a complementary backsplash, a large eat-at island, stainless steel appliances and a generous walk-in pantry to support all your culinary needs. Sliding patio doors lead to a fully fenced backyard, ideal for outdoor gatherings or peaceful evenings under the stars or optionally enjoy the custom installed exterior ligths and illuminate your outdoor space.Upstairs, you'll find three generously sized bedrooms, a full bathroom, and a dedicated laundry room for added convenience. The primary suite stands out with a spacious walk-in closet and a private ensuite, offering a true retreat.The lower level is a blank canvas perfect for a home theatre, gym, playroom, or whatever your lifestyle demands. Situated in a highly sought-after, family-friendly neighborhood in St. Thomas, this stunning home is sure to leave a lasting impression. (id:19720)
Exit Realty Matrix
1680 County 2 Road
Augusta, Ontario
Impeccably maintained & tastefully updated, this charming single-owner bungalow boasts unfettered views of the St. Lawrence River. Step into the inviting, sunlit living room adorned with expansive windows that frame the picturesque river view. The updated kitchen features plenty of cabinets, a pantry, and a built-in eating area. A tastefully designed formal dining room, adjacent to the kitchen, effortlessly flows into the spacious living room.The well-thought-out layout of this home includes a main floor laundry/office area, providing easy access to the attached garage and a compact 4-piece bath; strategically situated near the back exterior door for seamless transitions during outdoor activities. The primary bedroom, accompanied by two additional well-appointed bedrooms, share access to an updated 4-piece bathroom.The lower level a continuation of the high level of finishes, offering a large family room with French doors that separate a versatile den/office space. An abundance of unfinished area presents the opportunity for customization to suit the new owner's needs. In addition to the captivating river view at the front, the backyard oasis beckons with its heated inground pool, entertainment-sized deck off the kitchen, the pool shed nestled within a beautifully landscaped, fenced area showcasing stunning flower gardens.Surrounded by a cedar rail fence at the rear perimeter, flanked by lush hedges, the meticulously manicured property exudes pride and care, setting the stage for the quintessentially classic and timeless home. The oversized garage features both interior access and a convenient man door leading to the backyard.Situated on the outskirts of town along the St. Lawrence River, this idyllic home offers easy access to highways for commuters while being just minutes away from all amenities. Set on a picturesque resort-style property, this is the perfect blend of comfort, convenience, and natural beauty. (id:19720)
RE/MAX Affiliates Realty Ltd.
6 Beaufort Drive
Ottawa, Ontario
Prime location w/ 60 x 100 lot ! Walking distance to shopping, parks, schools! Minutes driving to the Highway! Discover an exceptional lifestyle in the desirable Kanata Katimavik neighborhood with this impressive 3-bedroom, 4-bathroom split-level single-detached home featuring a double garage. The interior boasts a bright and airy ambiance with gleaming hardwood floors and a cathedral ceiling in the living and dining areas. The updated kitchen, complete with a breakfast bar, coffee station, and stainless-steel appliances, seamlessly flows into the main floor family room, which features built-in shelving, a cozy wood-burning fireplace, and double doors opening to a private interlocked patio and backyard. A welcoming foyer provides interior access to the double garage and a convenient two-piece powder room. Upstairs, the spacious primary bedroom includes a walk-in closet and a 3-piece ensuite, accompanied by two additional well-sized bedrooms and another full bathroom. The finished lower level expands the living space with a full bathroom. The bright recreation room with large LOOKOUT windows provide great potential to convert to a 4th bedroom. The southwest-facing backyard provides the perfect sunny retreat for outdoor family activities. Enjoy unparalleled convenience with a primary location offering easy walking distance to essential amenities including grocery stores, restaurants, schools, and trails, all while being just moments from the highway. (id:19720)
Keller Williams Integrity Realty
209 - 95 Beech Street
Ottawa, Ontario
Welcome to 95 Beech, an exceptional 2-Bedroom, 1-Bathroom condo in the heart of Little Italy. This unique factory conversion hard loft seamlessly blends the charm of Ottawa's past with the luxury of modern living. Sunlight streams through expansive industrial windows, illuminating the space, which features exposed brick and oak beams, and 11-foot ceilings. The open concept design includes a cozy double-sided gas fireplace between living and bedroom, creating an inviting atmosphere for relaxation or entertaining. The large contemporary kitchen boasts stainless steel appliances with lots of storage space, and a private balcony offers stunning urban views of Little Italy. Step outside, and you will find yourself just steps from the vibrant eateries and bars on Preston Street. For those who enjoy an active lifestyle, the bike paths behind the building and along Queen Elizabeth Drive make commuting a breeze. O-Train station is just around the corner for easy public transportation access. 1 underground parking space & storage locker. A truly prime location. (id:19720)
Real Broker Ontario Ltd.
2700 Conc 3 Alfred Road
Alfred And Plantagenet, Ontario
INVESTORS, RENOVATORS. Your opportunity is here! This property, situated on just under 2 acres, offers limitless potential. The home on the property needs a lot of renovation. . The main floor features a recently updated kitchen, a generous living area, a full bathroom, and laundry. The second level comprises three adequately sized bedrooms and an unfinished full bathroom. With some tender loving care, this property can transform into your ideal dream home. The lot is private and includes a shed and greenhouse. not hesitate to seize this opportunity. (id:19720)
Exp Realty
128 Woodhurst Crescent
Ottawa, Ontario
Welcome to 128 Woodhurst Crescent! This beautifully maintained 3-bedroom, 2.5-bath townhouse offers spacious, modern living in a great neighbourhood. The stylish kitchen features granite countertops, a walk-in pantry, and a brand-new fridge. Enjoy hardwood flooring on the main level, along with a fully fenced and interlocked backyard, ideal for entertaining or relaxing. Recent upgrades include new custom window blinds, a high-efficiency heat pump to help reduce gas costs, a brand-new humidifier, and a new washer and dryer (2023). Brand new high end Fridge (2024). Enjoy the walk-in closet and the private ensuite in the primary bedroom, and the convenience of an upstairs laundry room. With 3 parking spaces and thoughtful finishes throughout, this home delivers the perfect combination of comfort, convenience, and value. (id:19720)
RE/MAX Hallmark Realty Group
52 - 125 Pickford Drive
Ottawa, Ontario
Welcome to 125 Pickford. This Lovely affordable and well located 3 bedroom Townhome is perfect for first time home buyers, Investors or those looking to downsize. The open concept living and dining area leads to a fenced in yard perfect for all those friend and family BBQ's. The partially finished lower level features a Rec room as well as laundry and storage. The second floor offers 3 generous sized bedrooms and main bathroom. Located in the sought after Katimavik area close to public transit, shopping, schools, parks shopping and quick access to the 417.Get ready to create lots of memories in your...Home sweet home! (id:19720)
Right At Home Realty
59 Stitt Street
Ottawa, Ontario
Location. Lot. Layout. Welcome to 59 Stitt St. This beautiful brick home on an OVERSIZED lot, with NO REAR NEIGHBOURS is conveniently located on a quiet street in a desirable, mature Stittsville neighbourhood. Close to all amenities, steps aways from the TransCanada Trail, and backing onto Poole Creek Park, this bright and beautifully crafted home has been lovingly maintained with many updates. The upstairs features 3 large bedrooms w/ primary 5 pc bath and 4 pc secondary bath. Centre hall plan features a large foyer with curved staircase that compliments the gleaming, hardwood floors. Open living & dining rooms are great for entertaining. Large kitchen with island and separate eat-in area is open to the family room, with a fireplace and large windows that showcase the private, tree lined yard. Downstairs, you'll find even more space, with a second family room with fireplace, a gym area, ample storage, and a sauna with a rough-in for a future bathroom. The large, double garage provides direct access to both the main floor and basement. Updates: Most windows (2022/2023), Front Door (2022), Front Walkway/Step (2023), Kitchen/Bath Flooring (2024), Freshly Painted (2024), and more! Don't forget to check out the FLOOR PLAN and 3D TOUR! Book your showing today, you won't be disappointed! (id:19720)
One Percent Realty Ltd.
1015 Labrosse Street
East Hawkesbury, Ontario
This rare all-brick five-bedroom home is a unique find on 1.194 acres! Open-concept main floor creates a large, flexible urban loft-style space you can configure to suit your lifestyle. Cat Creek is at the rear of the property so no rear neighbours and this big lot offers privacy and is a gardener's delight! Great location for those commuting to Montreal or West Island. Bright main floor with wood-burning fireplace, plus a space all set for a wood stove. New hot water electric boiler/radiator system (2024). New 200 amp service (2023). Tons of updates by current owners, who opened up the main storey, added new flooring, new insulation, new wiring and new plumbing throughout! Gorgeous hemlock and pine floors, exposed vertical beams and lots of windows. A newer kitchen with dishwasher rough-in. Full bath with soaker tub on main floor. Upstairs: beautiful pine floors, five bedrooms, half bath. Lots of storage. Unfinished basement has a full bath (not finished), wood stove hook-up. Main floor and upstairs bath: 2011. Detached building/workshop, chicken coop, berry bushes, garlic patch. Immediate possession. 48 hours irrevocable on all offers. (id:19720)
RE/MAX Delta Realty
97 Forestglade Crescent
Ottawa, Ontario
Welcome to 97 Forestglade Cres. Step past the covered front porch & into the front foyer. Main floor plan is open concept. Large 3 pane window & patio door walk out to back deck. Bright white kitchen - all new appliances. A wonderful place for family gatherings & entertaining. Primary bedroom with walk in closet. 2 more bedrooms & updated full bath complete the 2nd level. Hardwood tile throughout. New carpet on stairs. Lower level finished, tile flooring - 2 recreation rooms. Laundry with new washer & dryer. Large back deck in fenced yard. (id:19720)
RE/MAX Hallmark Realty Group
1542 Demeter Street
Ottawa, Ontario
Welcome to your next home! This beautifully maintained property offers everything you've been searching for and more. Featuring three generously sized bedrooms, including a spacious primary suite with its own private ensuite - with heated floors, this home is perfect for families or anyone who loves a little extra room.The main floor boasts an inviting open-concept layout, ideal for entertaining and everyday living. The bright and airy kitchen flows effortlessly into the dining and living areas, creating a warm and welcoming space for family and friends to gather. With 2.5 bathrooms thoughtfully placed throughout the home, comfort and convenience are guaranteed.The finished basement adds even more living space, perfect for a family room, home office, gym, or play area the possibilities are endless!Located in a vibrant and friendly neighbourhood, you'll love being just steps away from excellent schools, beautiful parks, scenic walking paths, shopping, and recreation centres. Whether you're looking for a place to settle down or grow your family, this home checks all the boxes.Lovingly cared for and move-in ready, this home is waiting for you to make it your own. Don't miss your chance to live in one of the area's most desirable communities. (id:19720)
Royal LePage Performance Realty
341 Shadehill Crescent
Ottawa, Ontario
NEW IMPROVEMENTS ON THE HOME! This fully renovated (250k+ in upgrades), furnished home (OPTIONAL) sits on a manicured corner lot in Stonebridge, just minutes from the future 416 on-ramp and a 2 minute walk to Kilbirnie park. A custom tiled retaining wall and grand 2-storey foyer with herringbone tile welcome you into over 3,700 sq ft of upscale living. The open-concept layout features coffered and wood ceilings, a custom wine rack, and a chef's kitchen with quartz counters, stainless steel appliances (under 5 yrs), wine fridge, and ample cabinetry. With 4+1 beds, 3.5 baths, 2 offices, and 2 ensuites, including a luxurious primary with spa-like bath and walk-in closet, this home is perfect for families or professionals. Enjoy the private backyard with a pergola, large patio, and gazebo. Truly move-in ready and one-of-a-kind! (id:19720)
Engel & Volkers Ottawa
94 Bandy's Road
Mcnab/braeside, Ontario
This is a LOT to love! Over 2 Acres of flat, cleared land in a relaxed cul-de-sac community ready for you to start building your dream home on! Quiet street and great location, just seconds to 417 HWY and minutes to all the amenities of Arnprior and Renfrew. 2 KM away from Alexander Stewart Provincial Park where you can enjoy 75 Acres of great hiking. You're also 25 mins to Calabogie Ski Hill and all Calabogie has to offer! Hydro service is available at the road but well and septic have not been installed. See attachments for Reference Plan. (id:19720)
RE/MAX Affiliates Boardwalk
1810 Springridge Drive
Ottawa, Ontario
Your Dream Home Awaits in Springridge, Orleans, ON. Welcome to this stunning 5-bedroom, 4-bathroom 2,500+ square feet single detached home/ Perfectly designed for both family living and entertaining, this residence offers an impressive combination of space, style, and functionality. Key Features You'll Love Spacious Layout: This large home boasts ample room for the whole family, with 5 generously sized bedrooms and 4 stylishly updated bathrooms. Every detail has been thoughtfully considered to provide a modern and comfortable living experience. Primary Suite Retreat: The oversized primary bedroom is a sanctuary of relaxation, complete with a gas fireplace, an expansive walk-in closet, and a luxurious 5-piece ensuite bathroom. Modern Open-Concept Kitchen: Cooking and entertaining are a breeze in the beautifully updated kitchen, featuring granite countertops, stainless steel appliances, and a seamless open-concept design that flows into the main living spaces. Basement In-Law Suite: Perfect for extended family or guests, the fully finished basement in-law suite includes a kitchenette, offering privacy and convenience. Two-Car Garage & More: Enjoy plenty of parking and storage in the spacious two-car garage, and take comfort knowing every corner of this home is designed to make life easy. Some of the updates include the roof in 2020, garage doors, pavement, furnace in 2024, and freshly painted throughout. Located in the Springridge community of Orleans, this home is steps away from parks, schools, and amenities, blending suburban tranquility with modern convenience such as grocery stores, restaurants, and shopping. Don't miss the opportunity to make this beautiful property your forever home. Spacious, stylish, and move-in ready, this is the home you've been waiting for! Schedule your private showing today. (id:19720)
Century 21 Action Power Team Ltd.
262 West Ridge Drive
Ottawa, Ontario
Welcome to this impressive semi-detached home by Patten Homes, boasting nearly 2,600 sq. ft. of luxurious living space nestled in Stittsville. Built in 2021, this Braeside model has been meticulously curated, showcasing high-end finishes, thoughtful upgrades, and sophisticated style throughout. The main level features pristine site finished oak hardwood flooring and a bright, open-concept layout perfect for both everyday living and entertaining. The oversized chef's kitchen is a true showstopper, equipped with extended cabinetry, pots & pans drawers, premium KitchenAid stainless steel appliances, a massive quartz island, and ample prep space. The kitchen flows seamlessly into the spacious living room, where a cozy gas fireplace is flanked by large upgraded windows, flooding the space with natural light. A separate dining area and access to a large deck off the kitchen complete this entertainer's dream. A rich hardwood staircase leads to the upper level where you'll find the laundry area, 3 generous bedrooms, including a luxurious primary suite with walk-in closet, and a spa-inspired ensuite featuring a walk-in glass shower, soaker tub, and quartz double vanity. The fully finished lower level offers even more living space with large windows and tons of storage. Centrally located in Stittsville, just a short walk from the Trans Canada Trail, parks, schools & shops. (id:19720)
Exp Realty
105 North Channel Road
Edwardsburgh/cardinal, Ontario
First time on the market! This lovingly maintained two-storey home is nestled on North Channel Road and offers panoramic views of the St. Lawrence River, along with its wonderful boat traffic.A charming front porch welcomes you into a sun-filled, open-concept living space. The layout is versatile, featuring a spacious dining area and a cozy living room framed by large windows that showcase the stunning views and flood the space with natural light creating a bright and cheerful atmosphere throughout.The functional kitchen, centrally located off the living area, boasts a convenient island for casual meals, a dreamy full pantry wall, and ample crisp white cabinetry. A powder room tucked near the main entrance completes the main floor.Upstairs, a wide staircase leads to three generously sized bedrooms, all filled with natural light and offering views of the river. This level also features a 4-piece bathroom with a separate shower and a luxurious soaker tub, as well as a conveniently located laundry area.The lower level is completely unfinished, with high ceilings offering endless potential to customize and finish according to your families needs. The attached garage provides inside entry directly off the kitchen for added convenience.Take a moment to relax and soak in the river views from the lovely, covered front porch perfect for creating new memories. The property also features a nicely sized yard, ideal for gardening enthusiasts.Set back from the main road on a quiet street, this home is perfectly located with easy access to Highways 401 and 416just 20 minutes to Brockville and 45 minutes to Ottawa. (id:19720)
RE/MAX Affiliates Realty Ltd.
1603 - 265 Poulin Avenue
Ottawa, Ontario
Welcome to suite 1603 at Northwest One 265 Poulin Avenue where breathtaking river views and exceptional amenities define a truly carefree lifestyle. This beautifully maintained condominium offers a bright, spacious layout with floor-to-ceiling windows that flood the living spaces with natural light. Enjoy stunning vistas of the Ottawa River, Gatineau Hills, and downtown Ottawa right from your private balcony. The living room is large enough to carve out an office area. This unit features an updated kitchen with elegant cabinetry. Hardwood parquet flooring lends timeless charm throughout, new windows, and patio doors (installed 2020) enhance everyday comfort. This unit includes an insuite storage room, underground parking with heated garages, and access to same-floor laundry facilities. Northwest One is renowned for its outstanding amenities: a year-round saltwater indoor pool, a sauna, a fully equipped fitness centre, billiards and ping pong rooms, library, party room, tennis courts (being refurbished), BBQ patio, and private green space. A guest suite is available for visiting friends and family. Car enthusiasts will appreciate the indoor wash bays, and hobbyists will enjoy the workshop space. Ideally located in Britannia Village, this community is steps from Britannia Beach, Mud Lake, the Trans Canada Trail, Farm Boy, coffee shops, bakeries, transit, and the future LRT extension. Nearby parks like Andrew Haydon Park and sailing clubs like Britannia Yacht Club offer endless outdoor activities. Whether you are downsizing, investing, or seeking a serene retreat close to nature and urban conveniences, Northwest One offers an unbeatable combination of lifestyle, comfort, and value. Come experience effortless living at 265 Poulin Avenue where nature meets convenience and every day feels like a getaway. (id:19720)
Royal LePage Team Realty
446 Kintyre Private
Ottawa, Ontario
4-Bedroom Townhome in Family-Friendly Carleton Square! Welcome to this beautifully maintained 4-bedroom, 2 full bath condo townhome, ideally located in the heart of Carleton Square, a family-friendly community offering comfort, convenience, and charm. Step inside to discover freshly painted interiors and gleaming hardwood floors throughout. The updated eat-in kitchen flows seamlessly into spacious living and dining areas, perfect for both everyday living and entertaining. The cozy lower-level family room offers a perfect retreat and includes a modern 3-piece bath, and large storage room with laundry. Enjoy summer days in your fully fenced and landscaped backyard, complete with patio pavers and direct access to a children's playground. Take advantage of the community outdoor pool, ideal for family fun just steps from your door. This well-managed condo offers assigned parking (Spot #215) plus visitor parking right at your front door. Don't miss your chance to live in a sought-after neighbourhood close to schools, parks, shopping, and transit. (id:19720)
Coldwell Banker First Ottawa Realty
N/a County Rd 2 Road E
South Glengarry, Ontario
Presenting an Exclusive waterfront lot with 335 feet of prime frontage, offering breathtaking views of the St Lawrence River, Seaway and Adirondack Mountains. Tailor your dream home to perfection on this remarkable property featuring a scenic stream running along one side, ideal for creating a stylish outdoor retreat. It also comes with waterfront where you can add your own dock for direct boating access. Enjoy a seamless commute to Cornwall, to Golf Course, to Airport and only one hour to Montreal and to Ottawa. Create lasting memories in this stunning and serene location. (id:19720)
Coldwell Banker First Ottawa Realty
94 Bellwood Avenue
Ottawa, Ontario
Welcome to this luxury townhome in the heart of Old Ottawa South! Nestled on a quiet side street in a beautiful park-like setting, this home offers an unbeatable location close to the Rideau River walking and biking paths, Lansdowne Park, and the Rideau Canal. The main floor features a versatile office/den, a convenient powder room, and direct access to the double car garage. The second floor boasts an open-concept living and dining area with a cozy gas fireplace and a charming balcony perfect for summer morning coffee. The white kitchen is equipped with granite countertops, ample cabinet space, and a centre island, plus easy access to a covered deck ideal for BBQs and gatherings. Upstairs, the spacious primary bedroom includes large closets and a luxurious 5-piece ensuite. A second bedroom, full bathroom, and laundry closet complete the third floor. Additional storage is available in the basement crawl space, accessible from the garage. (Photos are from before the current tenants.) Rental application, proof of employment, credit check, and references are required. Tenant pays Utilities: Hydro, Gas and Water/Sewer. No smokers, please. (id:19720)
Royal LePage Performance Realty
1780 Stanton Avenue
Lasalle, Ontario
Welcome to 1780 Stanton - an architectural 3 years masterpiece offering 6 beds and 5 baths living space in the prestigious and safe Lasalle community. Inside, you're greeted with soaring ceiling heights, rich hardwood floors, glistening LED pot lights throughout and a magnificent chandelier. The living room is a show stopper with a floor to ceiling feature wall adorned with an electric fireplace. Natural light streams through stylish blinds, further enhancing the open concept floor plan. Your chef's kitchen is equipped with high-end (Jenn air & Kitchen-aid) stainless steel appliances, custom cabinetry, and a breakfast area. Here, you'll enjoy meticulously landscaped grounds elevated with a luxurious stone patio and an outdoor shower. Ascend upstairs into the Owners suite designed as your very own private sanctuary and complete with an expansive walk-in closet and a spa-like 5-piece en-suite. 3 additional bedrooms and 1 with an en-suite and a common bath. The finished lower level provides a multigenerational living or rental income (potential income of $2000). Here, you'll locate a fully equipped kitchen, a spacious rec room, a family room, 2 generously sized bedrooms, a 3-piece bathroom with a laundry and its own private entrance through the garage. An ample parking of 12 vehicles in a horseshoe driveway. Sitting in a corner lot and steps away to Town of Lasalle and groceries, dining, parks, and Stanton woods. Upgrades include: 3 car garage with 2 tandem (5 garage), Automation system with 10 interior and 4 exterior inbuilt speakers, security cameras with night vision/sensors, Wifi mesh, high end appliances, hidden pantry (spice kitchen), finished legal basement with large windows, upgraded solid wood doors, upgraded f loors/walls, EV charger, huge driveway, cold room, no rentals ( no need to pay for water heaters, security cameras/alarm system), covered porch, cementing through out (park 2 cars in the backyard) and beautiful interiors (id:19720)
Comfree
790 Mitchell Road
Madawaska Valley, Ontario
Spectacular hillside lot overlooking Trout Lake in sought-after Algonquin Heights community. Beautifully forested 1.7 acres is the largest and best lot from the Hillside Series offering a very private cul de sac location at end of the road with a partial view of the lake in fall, winter and early spring. Lot features: Dramatic topography with a generous flat section midway up the rise perfect for the house and landing, offering a recessed setting in the trees rather than proximity to the road, and includes several large boulders as natural landscaping features. Commons access to waterfront is only a 500-meter walk for your kayak or canoe enjoyment (lake access park)A small beach for swimming is also available 2.6 km away on Trout Lake, which is known for good fishing too. Easy access to a network of ATV and snowmobile trails in the area. Municipal road is paved and maintained by the township to offer true four-season service. Only one neighboring lot to the south (currently vacant) otherwise property backs onto virgin forestland on the west and north creating a secluded woodland feel. Temporary 200-amp electric service with underground line and extra lead for final hook up has been put in ($15,800 paid)Trees have been cleared for house footprint with a trench dug for diverting the spring runoff around and away from the landing pad ($16,000 paid)Can be purchased with or without camper trailer pictured ($5,000 extra). Savour the tranquility of this spacious forest setting only 7 minutes to Barrys Bay, 30 minutes to Algonquin Parks East Gate. Fall colours are incredible and northern lights can be seen on occasion. A perfect hideout from the rest of the world but with the conveniences of a hospital, groceries, pharmacy, LCBO, hardware, restaurants, shops, fuel etc. less than ten minutes away. Ready for the discerning buyer to build that dream home in one of Canadas most beautiful country living experiences. (id:19720)
Comfree
3464 Joy's Road
Ottawa, Ontario
A rare opportunity for discerning buyers with a vision, this distinguished estate awaits a comprehensive interior transformation to restore and elevate it to its full luxurious potential. Set back from the road with an interlocked U-shaped driveway, this estate-style property is surrounded by mature trees and natural landscape, providing exceptional seclusion while still being close to amenities, schools, trails and shopping. A picturesque pond anchors the landscape, reflecting the beauty of its surroundings. The home itself offers an incredible foot print, boasting over 6,000 sq ft of space across multiple levels! Whether you're envisioning a modern country estate, multigenerational home, or a luxury renovation project, the space is here to bring your vision to life. As Ottawa expands, areas like Richmond are becoming increasingly desirable for buyers who want space, tranquility, and investment upside. Enjoy not only the benefits of Richmond itself but the neighbouring communities of Stittsville and Manotick being only a short 15 min drive away! Easy 20-30 minute commute to downtown Ottawa! Bring your vision, bring your contractor. This is one you turn into something beautiful. Offers reviewed Wednesday April 30th 12pm. (id:19720)
Keller Williams Integrity Realty
806 - 429 Somerset Street W
Ottawa, Ontario
Welcome to The Strand! This bright and spacious 2-bedroom, 2 full bathroom unit features a well-designed open layout. Hardwood flooring runs throughout the main living area, while large windows fill the space with natural light, creating a warm and inviting atmosphere.Centrally located right next to the Independent Grocery Store, you're just steps from Bank St., Elgin St., Parliament, Chinatown, The Glebe, and the University of Ottawa. With restaurants, shops, and transit all within walking distance, this unit offers the perfect blend of comfort, style, and convenience in the heart of Centretown. Freshly painted, brand new oven, new flooring in bedrooms and new light fixtures! Unit comes with 1 underground parking spot and 1 storage locker. (id:19720)
RE/MAX Hallmark Realty Group
1694 Siberia Road
Madawaska Valley, Ontario
Welcome to 1694 Siberia Road, Barrys Bay, Ontario Your Own Piece of Paradise! This 26-acre property features partially cleared land, and space for horses. Rebuilt in 2014. The 2+1bedroom, 2-bathroom home includes a self-contained suite on the lower level with its own kitchen. The property also has a shop, chicken coop, and a large firewood shed. The master bedroom has a walk-in closet and garden doors leading to a private deck. The main floor bath offers his-and-hers sinks, a soaker tub, and multi-head shower. A second bedroom/office is also on the main floor, along with cathedral wood ceilings throughout. The kitchen features a large island, plenty of cabinet space, and a walk-in pantry. The open-concept living and dining areas are bright and spacious. Enjoy the front deck with iron/wood railings and a wraparound back deck with a fire pit area. The property also includes a mature apple orchard with various apple types. (id:19720)
Comfree
89 Fourth Avenue
Ottawa, Ontario
Discover this beautifully updated & expanded classic yet chic Glebe residence. Built in 1895 & expanded in 2013, it combines historical charm with modern design, amenities & mechanical systems. The main floor features 9' ceilings, hardwood, formal living & dining space as well as sunny office area. Chef's kitchen w/ walk-in pantry, Italian marble backsplash, stainless appliances, dual dishwashers, & quartz countertop island w/ breakfast bar overlooking the family room & cozy gas fireplace. 5 spacious bedrooms & 5 bathrooms are ideal for larger families. The primary suite offers 5-piece ensuite, steam shower & 2 walk-in closets. 3 additional bedrooms, full bath, laundry & den on 2nd. 3rd flr loft bedroom w/ 3-piece ensuite. Enjoy a rare private retreat w/ in-ground pool, hot tub, covered porch w/ outdoor kitchen & low-maintenance landscaped grounds. Additional highlights incl. finished bsmt, rare 50x103 ft lot, heated oversized garage w/ mudroom entrance & interlock driveway for 2 cars. (id:19720)
RE/MAX Hallmark Realty Group
771 Cairn Crescent
Ottawa, Ontario
This stylish, open-concept townhome is part of Richcraft's sought-after executive Cobalt series, showcasing a charming Craftsman-style exterior with modern interior finishes. Gleaming hardwood floors flow throughout the main level, leading into the sun-drenched living and dining areas that open to the rear yard perfect for entertaining. The stunning kitchen is a chefs dream, featuring quartz countertops, a spacious walk-in pantry, and ample storage. Upstairs, the expansive primary bedroom impresses with a walk-in closet and a luxurious 5-piece en-suite complete with a tiled glass shower and soaker tub. Two additional generously sized bedrooms and a 4-piece main bathroom complete the second floor. The finished basement offers a cozy recreation room with a fireplace ideal for relaxing or hosting guests. A 3-piece rough-in is also available, providing the option to add a fourth bathroom. Additional features include an air exchanger for continuous circulation of fresh air throughout the home. (id:19720)
Exp Realty
100 Kyanite Lane
Ottawa, Ontario
A rare opportunity in the heart of Barrhaven this impeccably maintained, park-facing townhome showcases over 60K in upgrades. Offering 4 bedrooms and 4 bathrooms across a bright and spacious layout, this home combines exceptional quality with an unbeatable location.The ground level features a versatile bedroom complete with a walk-in closet and full ensuite, ideal for guests, extended family, or a home office. The second floor offers a contemporary kitchen with quartz countertops, stainless steel appliances, a stylish backsplash, and abundant cabinetry, opening to two flexible living areas and a convenient powder room.Upgraded light fixtures throughout, oversized windows, and two expansive balconies bring in natural light and offer serene park views. The primary suite includes a walk-in closet and a 3-piece ensuite, while two additional bedrooms share a well-appointed family bathroom with a deep soaking tub. A rare 2-car garage further enhances this exceptional home.Ideally situated close to parks, top-rated schools, shopping, dining, transit, and recreational amenities, this low-maintenance property is perfect for those seeking style, comfort, and convenience. Do not miss out on this great property and call for your private viewing today! (id:19720)
Home Run Realty Inc.
7 Grierson Lane
Ottawa, Ontario
WELCOME TO 7 GRIERSON LANE, A 4 BEDROOM, 3 CAR GARAGE, BRICK HOME. LOCATED IN RURAL KANATA ONLY A FIVE MINUTE DRIVE TO KANATA SHOPPING, RECREATION CENTER AND THE KANATA NORTH BUSINESS PARK. WITH OVER 2 ACRES OF OPEN SPACES AND TREES ONE CAN ENJOY THE BEAUTIFUL NATURAL SURROUNDINGS IN PEACE AND QUIET. THE HOME FEATURES NEW VERDUN PVC TOP QUALITY WINDOWS INSTALLED IN 2025 WITH A FULL 25 YEAR WARRANTY, A GENARAC 24kw FULL HOME GENERATOR with 200A AUTOMATIC TRANSFER SWITCH INSTALLED IN 2024, KITCHEN COMPLETLY REMODELED IN 2024 WITH HIGH END CABINETRY AND QUARTZ COUNTERTOPS, BUILT IN OVEN, MIRCOWAVE, FRIDGE , AND LARGE PANTRY. NEW SEPTIC SYSTEM IN NOVEMBER 2020, NEW ROOF IN 2016 WITH OWENS CORNING DURATION LTD LIFETIME SHINGLES WITH TRANSFERABLE WARRANTY. THERE IS A MAIN FLOOR DEN ,AN ATTACHED 3 SEASON SUNROOM , WITH HARDWOOD FLOORING THROUGHOUT MOST OF THE HOME AND NEW TILE AND PREMIUM VINYL PLANK FLOORING WITH HIGH TRAFFIC DURABILITY. (id:19720)
Innovation Realty Ltd.
931 Geographe Terrace
Ottawa, Ontario
Welcome to this upgraded END UNIT townhome on a premium lot in the highly sought-after community of Cardinal Creek! This popular Cambridge Model by Tamarack offers the space and feel of a detached home, plus a private, fully fenced backyard with no direct front neighbours. Step into a tiled front entrance to a stunning open-concept main level featuring 9-foot ceilings, wide plank hardwood flooring, and a professionally painted interior. The chef's kitchen is a dream with granite countertops, stainless steel appliances, a large eat-in island, and a walk-in pantry flowing seamlessly into the spacious living and dining area, perfect for entertaining. Patio doors lead out to your private fenced yard. Upstairs, you'll find three generous bedrooms, including a luxurious primary suite with a huge walk-in closet and an ensuite featuring a soaker tub, glass shower, and double-wide vanity. The second-level laundry room is fully equipped with countertops, a sink, and ample storage for maximum convenience. Need more space? The fully finished basement offers a large family room for movie nights or a home gym. Enjoy inside access to an oversized single-car garage, and relax on your front step at sunset. There are no direct front neighbours for added peace and privacy. This one checks all the boxes near parks, schools, shopping, and transit. Don't miss your chance to call this beauty of Cardinal Creek home! (id:19720)
RE/MAX Affiliates Realty Ltd.
81 O'donovan Drive
Carleton Place, Ontario
Welcome to this beautiful 2023-built Patten townhome, offering 3 bedrooms, 4 bathrooms, & an airy, open-concept design ideally located just steps from the Mississippi River & close to everything you need! At the heart of the home, the sleek kitchen features a large island, ample cabinet storage, white stone countertops, & stainless steel appliances, with matching upgraded counters carried through to all bathrooms for a cohesive, upscale finish. Gather around the cozy gas fireplace in the sun-filled living room, framed by large windows that flood the space with natural light. Upstairs, the spacious primary bedroom offers a walk-in closet & gorgeous double-sink ensuite, complemented by upper-level laundry for everyday convenience, plus two sunlit & inviting bedrooms & another 4-piece main bathroom perfect for family living or hosting guests. The finished basement provides extra living space & plenty of storage, while the newly fenced backyard with no direct rear neighbors ensures privacy & a peaceful place to relax. Located close to schools, parks, waterfront trails, shopping, restaurants, & the vibrant, historic downtown scene - this home perfectly blends modern style with an unbeatable location. Move-in ready & waiting for you to come experience riverside living at its finest! (id:19720)
Keller Williams Integrity Realty
128 Groningen Street
Ottawa, Ontario
No front neighbour, facing park. This bright, sun filled home is located in high demand Blackstone community in Kanata South. Boost 2409 sq ft above group space (According to MPAC), open-to-above windows, main floor den, large island, walk-in pantry room. This gorgeous home has been upgraded from top to bottom! Hardwood flooring throughout kitchen & living/dining, and upgraded tiles in the entry and powder and washrooms. The open concept great room (with a gas fireplace) and dining room, overlooking fully fenced backyard. The master suite is sure to please with plenty of room, large walk-in closets and a luxury en-suite with sink, glass shower and tub, 3 great sized bedrooms, walk-in laundry room and full bath complete this level. The finished basement provides a spacious recreation room, a 3 pcs washroom along with plenty of storage space. Outdoors is fully landscaped, fenced, Interlock, gazebo, plant box and storage shed. This exceptional home combines modern elegance, functionality, and an unbeatable location. Walking distance to school. Do not miss out on this great property and call for your private viewing today! ** This is a linked property.** (id:19720)
Home Run Realty Inc.
2719 Cassburn Road
Champlain, Ontario
Let the tranquility and unique style of this home inspire you! This well-built bungalow will impress you with its fine interior finishing, thoughtful layout, and bright interior. The kitchen has beautiful custom cabinetry finishes with nearby patio doors from the breakfast nook to your new rear deck, where you can sit and take in your 5.589-acre property. With three good-sized bedrooms on the main floor, and a full bath, life is easy! A finished basement (utility room not fully finished) with a cozy wood stove adds even more value to this home, with an additional bedroom, bathroom, and a separate entrance, too! Inter-generational home possibility. A large utility room affords even more storage or hobby space. Speaking of great spaces, the attached, insulated and heated garage has a 100-amp service with two 220 outlets, perfect for a woodworking shop, car enthusiasts or other projects! New electric furnace and AC (heat pump): 2023. Almost all doors and windows in the house replaced: 2023. Terrific lighting and newer light fixtures throughout this home. New membrane and shingles on shed roof: 2024. Upgraded propane heater in garage, venting: 2023. Updated lighting, garage interior repainted: 2024. Owners have planted many trees, including a big garden, plus butternut and walnut trees. (id:19720)
RE/MAX Delta Realty
79 Thistledown Court
Ottawa, Ontario
Newly renovated unit offers a well maintained white kitchen with brand new dishwasher. The main and upper floors feature new flooring throughout. The fully finished lower level carpet has been professionally cleaned. The basement features a spacious recreation room, a laundry room, and a 3-piece bathroom. The private yard is fully fenced and backs onto a serene common area. Ideally located close to top-rated schools, shopping, and public transit, making daily errands a breeze. Surface parking is included at #51. Don't miss out on this opportunity! Move-in Ready. Home flow video is linked. Some pics and video were taken before the new main floor was installed. (id:19720)
Home Run Realty Inc.
1309 Plante Drive
Ottawa, Ontario
Located in the desirable Park Village neighbourhood of Ottawa, this stunning 4-bedroom, 4-bathroom home built by Solidex offers a perfect blend of comfort and elegance. The main floor features gleaming hardwood floors, a cozy family room w/ a formal living room at the front of the home, ideal for both relaxing and entertaining.The kitchen boasts stainless steel appliances, granite countertops and a bright open layout that flows seamlessly into the family room. Enjoy the charm of a 3-season sunlit veranda, perfect for morning coffee or evening relaxation, while overlooking a beautifully landscaped yard adorned with fruit trees.Conveniently situated near the airport, shopping centers, and top-rated schools, this home offers the ultimate in location and accessibility. Meticulously maintained by the original owners, it's move-in ready and easy to show. Do not miss this opportunity to own a truly special property in this excellent part of the city. (id:19720)
Exp Realty
701 - 101 Queen Street
Ottawa, Ontario
Live in style in this stunning 1-bedroom + den suite at reResidences, just a stones throw from the iconic Parliament Buildings. This upscale condo offers unparalleled luxury and some of the most breathtaking views in the city. Enjoy thoughtfully designed interiors with built-in closet organizers, a dedicated storage locker, and sleek, modern finishes throughout. Located just 200 metres from the LRT-Parliament Station, your commute couldn't be more convenient. Experience true hotel-style living with exclusive five-star amenities, including: Fully equipped fitness centre and sauna, Private theatre, games room, and elegant party lounge. Parking additionally $200 monthly (id:19720)
RE/MAX Absolute Realty Inc.
1752 Lafrance Drive
Ottawa, Ontario
Welcome to your dream home! This charming residence offers 3 spacious bedrooms and 2 bathrooms, perfectly suited for comfortable family living. Step inside to a bright, inviting living room that flows seamlessly into a well-appointed dining area ideal for entertaining guests or enjoying cozy family meals.Nestled in a vibrant, family-oriented neighbourhood, this home is an excellent opportunity for first-time buyers eager to create lasting memories. You'll love the convenient location, with easy access to parks, schools, shopping, and all the amenities you need just moments away.Lovingly maintained and full of warmth, this home is move-in ready and waiting for you to make it your own. Don't miss your chance to call this welcoming space yours book your private showing today! **photos being added April 29th** (id:19720)
Royal LePage Performance Realty










