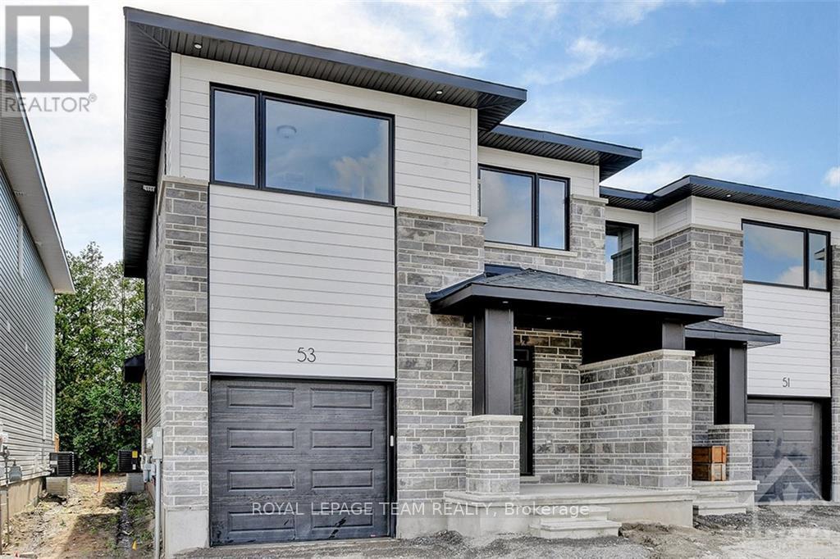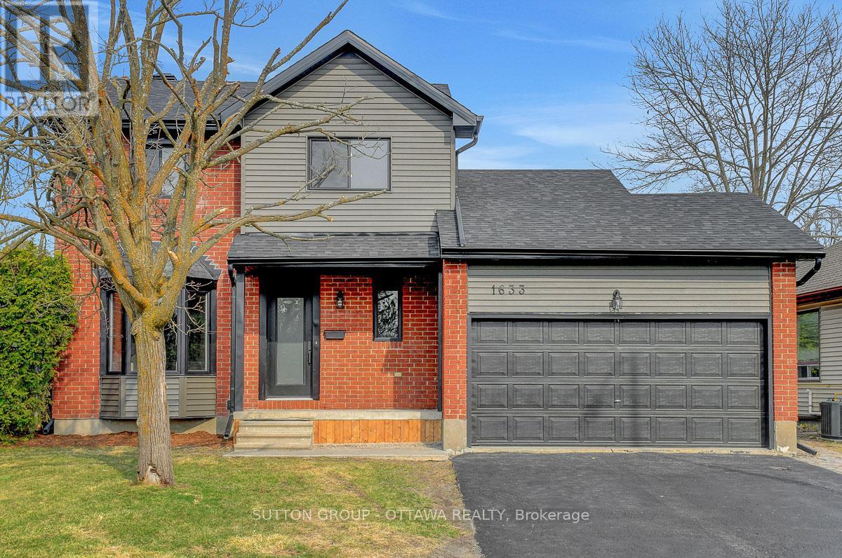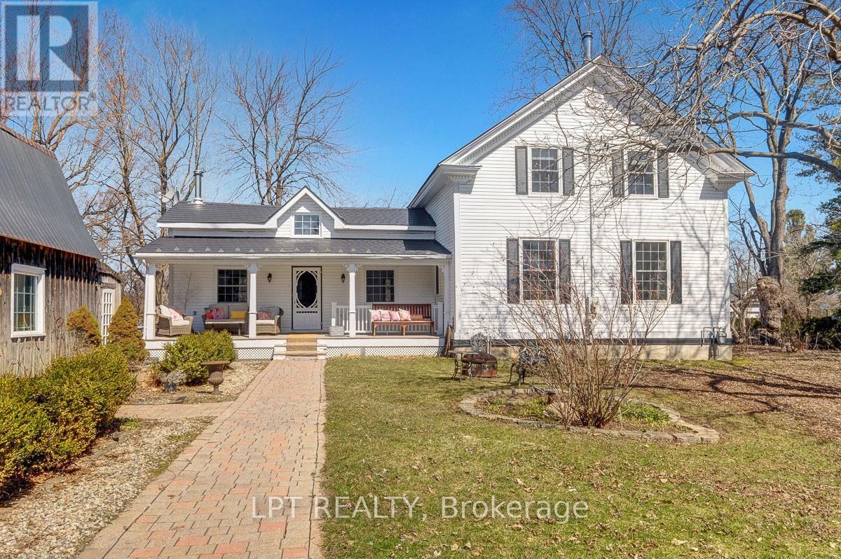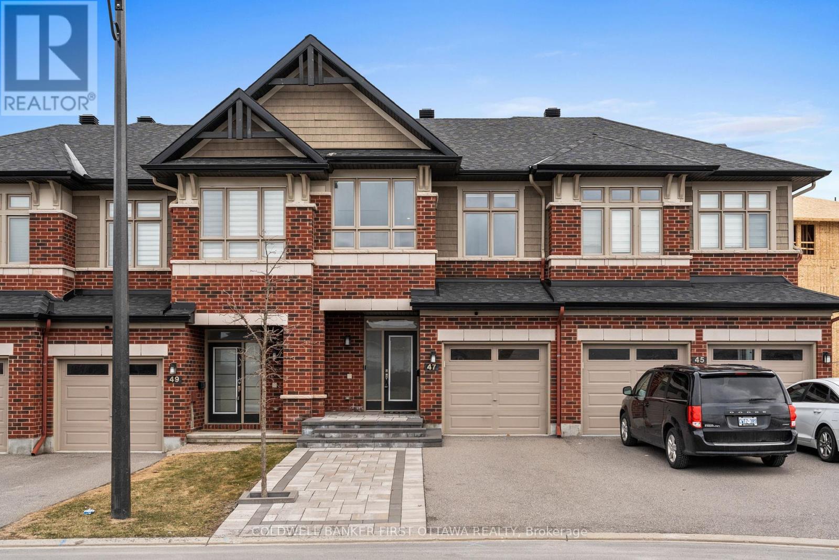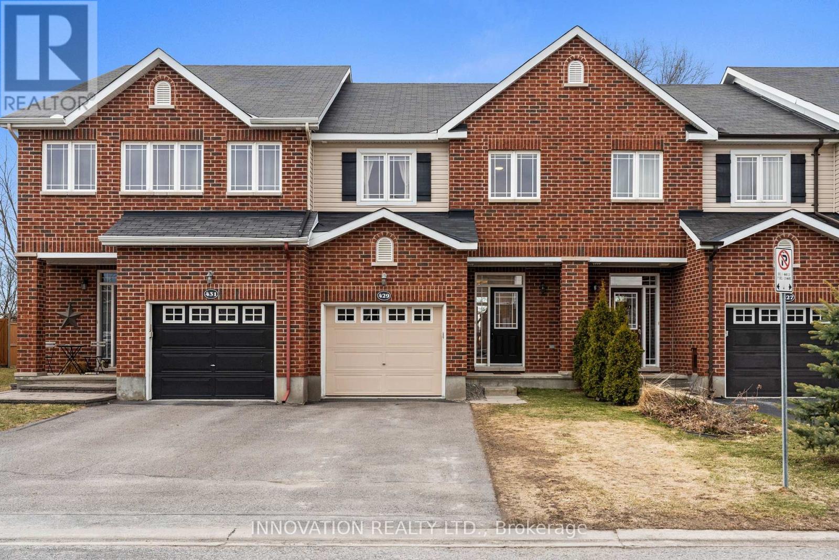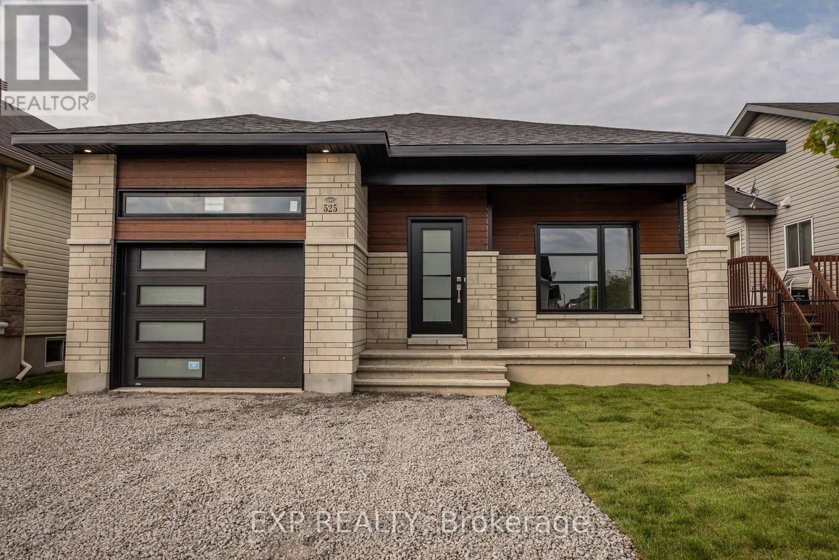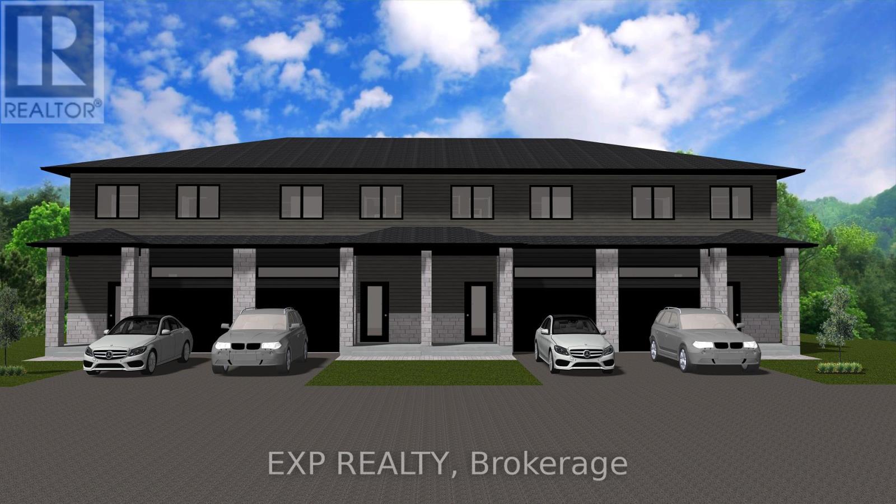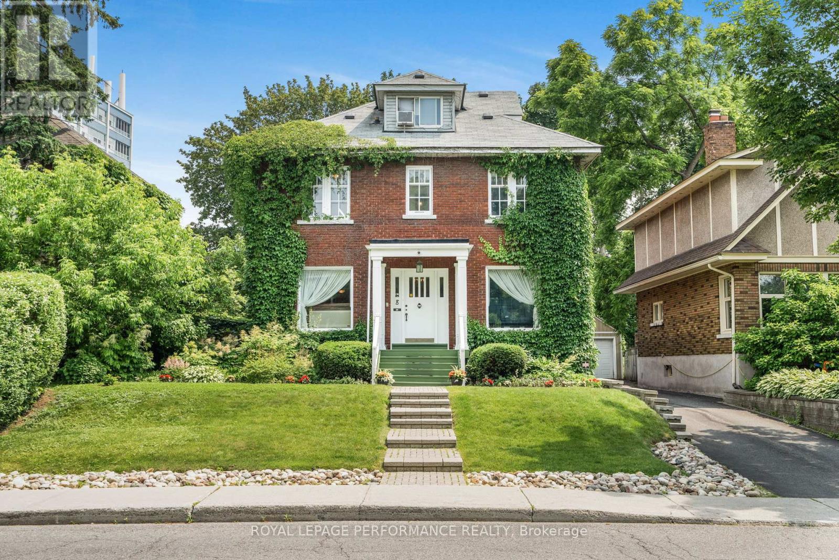Ottawa Listings
110 - 1825 Marsala Crescent
Ottawa, Ontario
Welcome to this beautifully maintained two-bedroom corner-unit bungalow condo. The open-concept living and dining area offers a spacious layout, perfect for both relaxation and entertaining. The well-equipped kitchen provides ample storage. The two versatile bedrooms can serve as cozy retreats or a functional home office. A conveniently located full bathroom completes the main floor. The finished basement extends the living space, offering a comfortable family room, a laundry area, and plenty of additional storage. Enjoy a charming front yard with the convenience of your private parking space located just steps from your condo. Nestled in the highly sought-after Club Citadelle, this well-managed community offers easy access to shopping, dining, parks, and public transit. Don't miss out on this fantastic opportunity. (id:19720)
Exit Results Realty
1017 Moore Street
Brockville, Ontario
**An Open House will be held at 1 Duke Street on Saturday, April 26th from 2pm-4pm & Monday, April 28th from 11am to 1pm.** Nestled in a prime location just minutes from Hwy 401 and surrounded by local amenities, the Stratford model by Mackie Homes, offers both convenience & style. Boasting 2,095 sq. ft. of living space, this home features a bright, open-concept layout with 3 bds, 3 bths & an oversized single-car garage. The kitchen, complete with a centre island, granite countertops, a pantry & a versatile office nook, is perfect for both everyday living & entertaining. The dining room seamlessly extends to the sundeck & backyard, offering the perfect indoor-outdoor flow for hosting or relaxing outdoors. Upstairs, the primary bd features a walk-in closet and a 5-pc ensuite. Two additional bds, a family bth & a laundry room complete the 2nd level. An appliance package valued up to $5,000 is available with this property for a limited time. Conditions apply. (id:19720)
Royal LePage Team Realty
1633 Bottriell Way
Ottawa, Ontario
BEAUTIFULLY RENOVATED FAMILY HOME right in the heart of Orleans! Enjoy the perks of a mature neighbourhood with all of the big ticket upgrades taken care of for you. This bright and airy fully carpet-free home offers a functional floor plan with combination dining/living room, powder room, all new large eat-in kitchen with quartz countertops and stainless steel appliances w breakfast bar and lots of cupboard space. Upstairs you'll find a spacious primary bedroom, luxury spa-inspired bathroom with double sinks and soaker tub + two additional bedrooms. Versatile lower level offers two additional bedrooms, full bathroom and a flex space; or utilize for your work from home office/additional den/playroom. Modern and timeless finishes selected throughout with brand new shingles, siding, windows & doors, furnace, hot water tank, eavestroughs, engineered hardwood floors, bathrooms, kitchen, appliances, attic insulation +++. Inside entry to two car garage + parking for an additional 4 cars! Fantastic location walking distance to groceries, restaurants, schools and parks with easy access to Hwy 174 for your commute. Just move in and unpack! (id:19720)
Sutton Group - Ottawa Realty
3 - 703 Cooper Street
Ottawa, Ontario
SPACIOUS 2BEDROOM +DEN APT ON 2nd & 3RD LEVELS. PRIVATE BALCONY.ALL INCLUSIVE. BRIGHT, WELL KEPT, CLEAN BUILDING. HARDWOOD FLOORS, CARPET FREE! ALL GOOD-SIZED ROOMS. FRIDGE, STOVE, WASHER AND DRYER. IDEAL FOR PROFESSIONALS/ HOME-BASED OFFICE. WALKING DISTANCE TO PUBLIC TRANSPORTATION, SHOPS ETC. MINIMUM ONE YEAR LEASE. APPLICATION, REFERENCES, PROOF OF EMPLOYMENT, I.D & CREDIT CHECK REQUIRED AND MUST BE PROVIDED BY THE APPLICANT. NO PARKING INCLUDED (STREET PARKING WITH PERMIT ONLY). Please contact Pasquale for info at 613-316-1212. (id:19720)
Century 21 Action Power Team Ltd.
4109 Viewbank Road
Ottawa, Ontario
LOCATION, LOCATION! Welcome to 4109 Viewbank Road, a charming country home with great curb appeal nestled on a quiet paved road. This property features 3 bedrooms and 2 bathrooms, set on over 2 acres of beautifully landscaped land with mature trees, offering a serene and private environment with no front neighbors. The oversized garage includes a separate workshop and an automatic garage door opener, with a massive studio or potential third bedroom above, perfect for a king-sized bed or as a recreation room. Inside, enjoy the comfort of forced air heating, central air conditioning, and two cozy propane fireplaces. The home boasts a robust 200 amp commercial-grade electrical service, with updated shingles and a renovated main bathroom in 2022. The windows were updated in 2002, and additional amenities include a main floor laundry room with a sink, a water softener, and hardwood flooring in the bedrooms. Outdoor features include a large gazebo on a poured concrete slab, a new PVC fence, a rear deck, and a roundabout driveway. Experience private country living just minutes from Barrhaven and Manotick. (id:19720)
Royal LePage Team Realty
24 Friendly Crescent
Ottawa, Ontario
Welcome to this magazine-worthy residence in the heart of Stittsville. This impeccably upgraded 4-bedroom, 3-bathroom home is designed to impress even the most discerning buyer. The main level boasts a stunning chefs kitchen featuring sleek stainless steel appliances, a gas range, granite countertops, and ample cabinetry perfect for both everyday living and entertaining. Adjacent to the kitchen, the vaulted family room is a showstopper, anchored by a striking stone-surround gas fireplace. Soaring 9-foot ceilings, abundant natural light, and thoughtfully placed pot lights enhance the sense of space and warmth throughout. Upstairs, the spacious primary suite offers a luxurious retreat complete with a newly renovated 5-piece ensuite. Indulge in the oversized glass shower, freestanding soaker tub, and quartz countertops all crafted with upscale finishes in mind. The second floor also includes three generously sized bedrooms and a well-appointed full bathroom. The unfinished basement provides endless potential to create the space of your dreams whether its a home gym, media room, or additional living area. Step outside from the family room to enjoy a beautifully landscaped and fully fenced backyard with durable PVC fencing and a private deck, perfect for summer gatherings or quiet evenings outdoors. This exceptional property combines style, comfort, and location don't miss your opportunity to call it home. ** This is a linked property.** (id:19720)
Trinitystone Realty Inc.
1425 Mulligan Street
Ottawa, Ontario
Country charm meets city convenience. Just North of Leitrim Road where it meets River Road in a community called Gloucester Glenn. Restored 3+1 bedrooms, 3.5 bathrooms, 2-storey Farm House professionally renovated to add modern family conveniences. High ceilings, large windows, wood banisters, tall baseboards and trim provide that classic warm style. Main floor family room with cathedral ceiling, powder room and wood fireplace. Patio door to fenced yard with hot tub and above ground pool. Large living and dining space for entertaining with gas fireplace. Eat-in kitchen with island, appliances and wood cook stove. The primary bedroom has a 4-piece ensuite bath and walk-in closet. There are 2 other spacious bedrooms & a 4-piece bath and loft area. A new concrete foundation was installed in 2002. There is a separate entrance to this fully finished space ideal for an in-law suite or secondary dwelling unit. High ceiling, 3-piece bath, rec room and gas fireplace. Large barn building includes a double car garage, main floor workshop with power and spacious second floor loft. Possible severance opportunities. Flexible possession. 24 hours irrevocable on all offers. (id:19720)
Lpt Realty
1040 Black Canary Drive
Ottawa, Ontario
This is the kind of opportunity that rarely comes around & one that may never come again! A chance to own an exceptional home in the exclusive Manotick Ridge Estates for under $2M!! Nestled on nearly 2.5 acres of manicured private perfection. Step inside and be swept away by elegance: A stunning hardwood spiral spanning 3 floors, A kitchen like no other, with an oversized island, granite counters, high end cupboards and luxurious details as well as a walk-in pantry, and seamless flow to the eating area and backyard oasis. Formal dining, cozy sitting areas, a bright office, and luxe powder room round out the main level. The fully renovated basement is a wellness retreat featuring an incredible home gym, spa-like walk-in shower, radiant heat, second office, hobby area, and more. The second level features 4 spacious bedrooms, including a jaw dropping primary suite with soaring windows, a double sided fireplace, shared with the 5 piece ensuite, and a walk-in closet that dreams are made of. And then... the backyard. Dive into your own masterpiece pool, unwind by the fire pit, or enjoy evenings under the gazebo surrounded by nothing but peace and privacy. This completely private backyard has been designed as an incredible escape from every day life, and meant to be enjoyed. This is more than a home. It's a lifestyle. Don't miss your chance to experience it. (id:19720)
Real Broker Ontario Ltd.
81 Armagh Way
Ottawa, Ontario
This remarkable 3 bedroom detached home with gorgeous curb appeal is located on a quiet family friendly street and it may be the one you have been looking for! The main floor plan is equally functional as it is versatile offering space for the growing family. On the main floor you'll discover a cozy family room with a fireplace (currently being used as the dining room), living room and eat-in kitchen with ample cupboard/counter space. 3 great size bedrooms and 2 updated bathrooms on the second level including the primary suite with it's own 3 pc en-suite. Finished recreation/hobby room in the basement, laundry and plenty of storage. Hardwood on the main and second levels, laminate flooring in the basement, carpet only on the staircases. The fenced backyard is landscaped with privacy hedges, storage shed and a deck with a gazebo. Walking distance to parks, schools, public transit and all amenities are conveniently nearby. This home is a must see, you'll love it! (id:19720)
Royal LePage Performance Realty
47 Salamander Way
Ottawa, Ontario
Nestled at 47 Salamander Way in the heart of sought after Findlay Creek, this exquisite Richcraft Cobalt townhome offers a rare blend of tranquility and convenience, situated directly across from a serene park! The prime location provides both scenic beauty and easy access to top-rated schools, upscale shopping, and vibrant dining options, making it a haven for discerning homeowners.Step onto the interlocked front steps and be greeted by breathtaking sunsetsa daily spectacle that enhances the homes unparalleled charm. Sunlight cascades through this impeccably designed 3-bedroom, 4-bathroom residence, highlighting the open-concept main level adorned with rich hardwood floors, sleek quartz countertops, and designer light fixtures that elevate every detail.The second level boasts a spacious primary suite complete with a walk-in closet and a luxurious ensuite, two additional well-appointed bedrooms, a versatile study nook, and a pristine main bath. Thoughtful conveniences include a second-floor laundry area and a well-organized kitchen pantry for effortless storage.The fully finished lower level is an entertainers dream, featuring a full bathroom with a sleek stand-up shower and a generous recreation room that effortlessly adapts to your lifestylewhether as a fourth bedroom, a private home gym, or an expansive office. Outside, the deep backyard offers endless possibilities for summer gatherings and leisure.Sophistication, comfort, and an enviable location converge in this exceptional propertya true gem in Ottawas coveted community. (id:19720)
Coldwell Banker First Ottawa Realty
607 - 1025 Richmond Road
Ottawa, Ontario
Step into this move-in ready apartment, where views and modern living harmonize. The spacious open-concept living and dining area is bathed in natural light, enhanced by expansive sliding doors that open to a generous balconyperfect for alfresco dining, serene evenings, or cultivating your own urban oasis.The thoughtfully designed kitchen boasts ample cabinetry, offering both style and functionality. Retreat to the expansive primary bedroom, featuring floor-to-ceiling windows, a walk-in closet, and a private 2-piece ensuite. A second well-proportioned bedroom includes an upgraded closet and abundant natural light. Additional conveniences include in-unit storage, in-building laundry facilities on every floor, and one underground parking space with a storage locker included.Residents of Park Place enjoy an exceptional array of amenities, including a grand foyer, indoor saltwater pool, billiard room, party room, workshop, squash court, fully equipped exercise room, and a tennis/pickleball court. The meticulously landscaped grounds feature tranquil gardens, creating a serene urban retreat. High-speed fiber optic connectivity ensures modern convenience.Ideally situated near the future LRT Station, this home offers effortless access to Westboros vibrant dining and shopping scene, the scenic Ottawa River, picturesque bike paths, and NCC parklands blending city living with natural beauty. Condo fees include all utilities, making this a turnkey opportunity for those seeking a sophisticated lifestyle with unparalleled amenities. (id:19720)
Coldwell Banker First Ottawa Realty
429 Celtic Ridge Crescent
Ottawa, Ontario
Welcome to 429 Celtic Ridge Crescent! This meticulously maintained 3-bedroom, 3-bathroom townhome is nestled in the highly sought-after Brookside Community, offering an exceptional living experience. The foyer welcomes you into an open-concept layout with main floor powder room, sleek hardwood and tile flooring throughout. Freshly painted with smooth ceilings, the sunlit living room features a gas-burning fireplace with a custom mantle, perfect for cozy evenings. Separate dining room with hardwood flooring is ideal for hosting guests. A modern kitchen boasts abundant cupboards, ample counter space, stainless steel appliances and patio door access to a large, privately fenced yard. The elegant spiral staircase welcomes you to a spacious and exquisite primary bedroom complete with large windows, a walk-in closet, and a luxurious 3-piece ensuite with a soaker tub which was newly renovated in '22. Two generously sized secondary bedrooms offer comfort and practicality, alongside a 4-piece main bath. Enjoy the convenience of an upstairs laundry room. A finished basement provides versatile extra living space with a large recreation room and plenty of storage. Central vacuum system is plumbed in and ready for installation for added convenience. Single-car garage with inside entry. This beautiful home is in a prime location close to Ottawa's hi-tech hub, Hwy 417, and excellent amenities such as schools, parks, shopping, restaurants and how about a game of golf at The Marshes Golf Club. (id:19720)
Innovation Realty Ltd.
327 Hazel Crescent
The Nation, Ontario
Come by this Saturday May 3rd, 11-1PM, for TMJ Constructions open house at 291 Hazel Crescent! See the top-notch work and fresh designs offered! Welcome to Blue Mountain I, a beautifully designed open-concept bungalow that effortlessly blends style and functionality for the perfect living experience. This unit sits on a huge premium pie shaped lot worth 20k, already included in the price! The bright and airy chefs cuisine, complete with a spacious island and walk-in pantry, will satisfy your culinary needs. The separate dining and living areas are perfect for entertaining or enjoying quality time with your family. Retreat to your luxurious primary suite, complete with a spacious walk-in closet and a spa-like 3-piece ensuite that will have you feeling relaxed and rejuvenated. The 3rd bedroom can easily be converted into a home office or playroom to suit your needs. A second 3-piece bathroom on the main level for your guests or kids, and a convenient laundry room. This stunning home is nestled in the vibrant community of Limoges, home to a brand-new Sports Complex and just steps away from Larose Forest, Ecole St-Viateur and Calypso Water Park! (id:19720)
Exp Realty
56 Mayer Street
The Nation, Ontario
Come by this Saturday May 3rd, 11-1PM, for TMJ Constructions open house at 291 Hazel Crescent! See the top-notch work and fresh designs offered! Welcome to the Sapphire model! This beautiful home offers a thoughtfully designed layout, starting with a cozy front bedroom and stairs leading down to the basement. As you continue through the home, you'll be greeted by a spacious open-concept living area that seamlessly combines the kitchen, dining, and living room perfect for both entertaining and everyday living. The main floor also features a convenient laundry room, a second bedroom, and a luxurious master suite with a generous walk-in closet and a private ensuite bathroom. An additional full bathroom completes the space. With soaring 9 ceilings on the main floor, the home feels bright and open. The basement is thoughtfully roughed in with a 3-piece plumbing setup, allowing you to easily add a bathroom in the future to suit your needs. The exterior of the Sapphire model is equally impressive, with a stunning mix of stone, canexel, and black aluminum windows, creating a modern, stylish curb appeal. This home offers the perfect blend of comfort, style, and future potential. Optional Upgrade: For an additional $15,000 land premium, you can enhance your backyard with a beautiful pond, creating a serene and picturesque outdoor space. (id:19720)
Exp Realty
941 Katia Street
The Nation, Ontario
Come by this Saturday May 3rd, 11-1PM, for TMJ Constructions open house at 291 Hazel Crescent! See the top-notch work and fresh designs offered! Welcome to Chambly II, a beautiful 2-storey home with a spacious double car garage (21.2 ft x 18.6 ft), perfect for all your storage needs. Enjoy the bright, open-concept layout, featuring a chefs kitchen with a large island and extra storage, ideal for meal prep and entertaining. The luxurious primary suite offers a walk-in closet and spa-like 4-piece ensuite with a linen closet. The second and third bedrooms are well-sized, with a 3-piece bathroom, 2-piece powder room and linen closet for guests or kids. Plus, a convenient second-level laundry room adds extra ease. Located in the vibrant community of Limoges, just steps from the brand-new Sports Complex, Larose Forest, and Calypso Park, this home is perfect for modern living. ** This is a linked property.** (id:19720)
Exp Realty
933 Katia Street
The Nation, Ontario
Come by this Saturday May 3rd, 11-1PM, for TMJ Constructions open house at 291 Hazel Crescent! See the top-notch work and fresh designs offered! Welcome to Whistler I, the ideal bungalow for those looking to start a family or enjoy a comfortable living experience in style. This charming home features a bright, open-concept layout that flows seamlessly from room to room. Enjoy your morning coffee or evening wine at the side counter in the roomy kitchen. The spa-inspired 3-piece bathroom offers a linen closet and the added convenience of an in-suite laundry room. For extra luxury, choose the cheater ensuite option for your convenience and comfort. The lower level provides endless possibilities, with plenty of space for additional guest rooms, a living area, or even a home gym. Located in the vibrant community of Limoges, you'll enjoy access to a brand-new Sports Complex, as well as being just steps away from the picturesque Larose Forest and Calypso Park. This home is perfect for anyone looking to embrace a comfortable, active lifestyle in a growing community. (id:19720)
Exp Realty
937 Katia Street
The Nation, Ontario
Come by this Saturday May 3rd, 11-1PM, for TMJ Constructions open house at 291 Hazel Crescent! See the top-notch work and fresh designs offered! Welcome to Whistler II, your dream bungalow, offering the perfect space to start a family or enjoy a comfortable retirement. Experience the bright, open-concept floor plan that seamlessly flows throughout, creating a spacious and inviting living area. The roomy kitchen, with ample counter space, is ideal for enjoying a cup of coffee or a glass of wine, while providing everything you need for meal prep and entertaining. The primary suite is a true retreat, featuring a spacious walk-in closet with his and her sides, and a spa-like ensuite to help you unwind and relax. Your family and guests will appreciate their own 3-piece bathroom, complete with a convenient linen closet for extra storage. The expansive lower level offers endless possibilities whether you need extra guest rooms, a living area, a gym, or an entertainment space. Located in the growing community of Limoges, you'll have access to a brand-new Sports Complex and be just steps away from the beautiful Larose Forest and Calypso Park. Prepare to fall in love with everything this gorgeous home and its vibrant surroundings have to offer. (id:19720)
Exp Realty
312 Hazel Crescent
The Nation, Ontario
Come by this Saturday May 3rd, 11-1PM, for TMJ Constructions open house at 291 Hazel Crescent! See the top-notch work and fresh designs offered! Welcome to Terra Nova II, a gorgeous townhome featuring a bright open-concept layout with a chef's kitchen, including lots of storage space. Retreat to the primary suite with a walk-in closet and unwind in the spa-like 4-piece ensuite. You will appreciate the good-sized 2nd and 3rd bedrooms and the convenience of a 2nd level laundry room with linen closet and storage space. Choose your cabinet, floor and bathroom styles including 2 paint colours from a variety of options at the new Parc Des Dunes development, just steps away from the Nation Sports Complex and Ecole St-Viateur, in Limoges. Enjoy proximity to parks, Calypso Water Park and Larose Forest. TMJ Construction, a reputable local builder, offers diverse models: bungalows, two-story detached homes, semi-detached options, and townhomes. Count on them to cater to your wants and needs., Flooring: Ceramic, Flooring: Laminate. Only End Units left! Book your showing today! (id:19720)
Exp Realty
341 Hazel Crescent
The Nation, Ontario
Come by this Saturday May 3rd, 11-1PM, for TMJ Constructions open house at 291 Hazel Crescent! See the top-notch work and fresh designs offered! Welcome to the White Rock! Discover your ideal townhome, where sophistication and practicality blend seamlessly! This exquisite property offers a spacious open-concept design, perfect for modern living. The gourmet kitchen is a chef's dream, featuring abundant cabinetry, a large island, and ample counter space for all your culinary creations. The expansive living room provides a cozy retreat, with direct access to a private outdoor terrace from the dining area perfect for hosting gatherings or enjoying peaceful evenings outdoors. Upstairs, you'll find three beautifully designed bedrooms, including a master suite with a walk-in closet and a spa-inspired ensuite bathroom. The convenient second-floor laundry room ensures that chores are a breeze. Every inch of this home radiates charm and refinement, creating the perfect setting for memorable moments. Located in the thriving community of Limoges, you're just moments from the picturesque Larose Forest, the thrilling Calypso Park, and a newly built sports complex. Embrace a lifestyle of elegance, convenience, and leisure make this townhome yours today! End unit available for $539,900! (id:19720)
Exp Realty
929 Katia Street
The Nation, Ontario
Come by this Saturday May 3rd, 11-1PM, for TMJ Constructions open house at 291 Hazel Crescent! See the top-notch work and fresh designs offered! Welcome to the Amethyst! This 1771 Sq.Ft. 2-story home is beautifully designed for the growing families. Your main floor welcomes you with your living room, which leads you to your dining, and large kitchen area. As you walk through your kitchen, you will find your convenient powder room, and mudroom, where your washer and dryer are located. As you walk up the stairs to your second floor, you will find your 1st bathroom, your 1st bedroom, your 2nd bedroom which features a walk-in closet, and the master bedroom, featuring a walk-in closet and a large ensuite. For added convenience, the Amethyst model also features a 2-car garage. The unspoiled basement has a 3-piece plumbing rough in, perfect for your future home plans. The front exterior of the home is finished with a mix of stone and black aluminum windows: giving your home a modern and gorgeous look! All Benam models include: 9 ft ceiling on the main floor, kitchen cabinets all the way up to the ceiling, engineered hardwood floors in the open areas and hallways on main floor, Spray foam on the joist rim cavities. Optional Upgrade: For an additional $15,000 land premium, you can enhance your backyard with a beautiful pond, creating a serene and picturesque outdoor space. (id:19720)
Exp Realty
316 Hazel Crescent
The Nation, Ontario
Come by this Saturday May 3rd, 11-1PM, for TMJ Constructions open house at 291 Hazel Crescent! See the top-notch work and fresh designs offered! Welcome to Terra Nova I! This thoughtfully designed townhome, where luxury and practicality come together seamlessly. The bright, open-concept layout offers a spacious kitchen perfect for both daily living and entertaining. The generous living room flows effortlessly into the dining area, which leads to a private outdoor terrace ideal for enjoying warm summer evenings with family and friends. Upstairs, you will find three comfortable bedrooms, including a master suite with a walk-in closet for added convenience. A well-placed laundry room on the second floor makes laundry day a breeze, eliminating the need to climb multiple flights of stairs. From top to bottom, this home is filled with elegant details and stylish finishes, providing the perfect environment for creating lasting memories. Located in the thriving community of Limoges, you'll be just steps from the brand-new sports complex, the serene Larose Forest, and the exciting Calypso Park. Don't miss the opportunity to make this beautiful townhome. Schedule your showing today! End units also available starting at $504,900! (id:19720)
Exp Realty
291 Hazel Crescent
The Nation, Ontario
Come by this Saturday May 3rd, 11-1PM, for TMJ Constructions open house at 291 Hazel Crescent! See the top-notch work and fresh designs offered! Welcome to the Banff, a stunning home that effortlessly combines style and functionality to provide you with the ultimate living experience, equipped with 22k of upgrades + a 20k premium lot! Available now! Prepare to be wowed by the bright and airy chefs cuisine, complete with a convenient island and walk-in pantry providing ample storage space for all your cooking essentials. Whether you're hosting guests or enjoying quality time with your loved ones, the separate dining and living areas provide the perfect space to create lifelong memories. Escape to your own private oasis in the primary suite, where a massive walk-in closet and spa-like 3-piece ensuite with a linen closet await you. Need some additional space for work or play? The third bedroom is easily converted into a home office or playroom to suit your needs. Upstairs, you'll find a second 3-piece bathroom that your kids and guests will love, along with a laundry room that eliminates the hassle of going up and down flights of stairs. LIST OF UPGRADES: Huge premium lot, white kitchen cabinets up to the ceiling with black handles, quartz on every countertops in the house, ceramic walls in all showers and slick modern look sliding glass in your ensuite's shower, included A/C, plumbing rough-in (basement), extra pot lights. Your new home is situated in the growing community of Limoges, home to a brand-new Sports Complex and just steps away from the Larose Forest and the Calypso Park. With so much to love about this incredible home and its surroundings, Banff is the perfect place to call home. (id:19720)
Exp Realty
6 Hillview Road
Ottawa, Ontario
Fully renovated side-by-side Duplex w/ TRIPLEX POTENTIAL. Prime Investment Opportunity! SEPARATE UTILITIES, LAUNDRY & all NEW SYSTEMS! Vacant possession - set your own rents! Located in the highly sought-after Lakeview Park Community, this LIKE-NEW property is ideal for investors, multi-generational living or owner-occupants looking to generate rental income. Situated on a spacious 65 x 100 lot, offering large rear yards, an 10' x 8' deck w/ privacy screen & perimeter fencing for added comfort. The lovely bungalow unit features 3 bedrooms & 2 bathrooms, ideal for those seeking one-level living. The unfinished basement provides a fantastic opportunity for a 3rd unit, with plans available. The sleek 2-storey unit offers 2 bedrooms & 2 bathrooms, including a convenient main floor powder room. A complete transformation w/ brand-new systems: HVAC, electrical, plumbing, windows, doors & more. Both units enjoy separate utilities/meters & in-unit laundry, ensuring privacy & efficiency. Quality finishes can be found throughout: luxury wide plank vinyl flooring, custom kitchens & baths, quartz countertops, soft-close cabinetry, stainless steel appliances & modern pot lighting. Located just steps from the Ottawa River, Andrew Haydon Park & an extensive network of walking & biking trails, this property offers the perfect blend of nature & city. With easy access to major commuting routes & public transit, getting around the city is a breeze. Whether you're looking for a turnkey investment, a multi-unit family home, or future expansion potential, this exceptional property has it all. Dont miss this incredible opportunitybook your private tour today! (id:19720)
Royal LePage Team Realty
8 Lakeside Avenue
Ottawa, Ontario
Stately 3-Storey All-Brick Home Backing onto Eugene Forsey Park! This stunning home sits on a meticulously landscaped lot and exudes timeless charm while offering modern updates. It is a 3-storey residence that has been lovingly maintained and enhanced, featuring a brand-new contemporary kitchen with a large central island, ample cabinetry, and generous counter space. Key Features: Spacious and sunlit rooms throughout. 4 large bedrooms on the second floor, including a primary suite with a seating area, fully renovated 3-piece ensuite, and walk-in closet. Third-floor retreat with a newly renovated balcony, perfect for relaxation. Flowing main floor layout with gracious spaces for entertaining. Traditional front and back interior staircases. Fully finished basement with a recreation room, workshop, laundry/utility room, and an additional 3-piece bath. Exceptional storage in every room. Prime location one block from Dows Lake, close to Lansdowne, and near the future Civic Hospital. This exceptional home offers the perfect blend of historic character and modern convenience. Don't miss your chance to make it yours. Schedule a private tour today! (id:19720)
Royal LePage Performance Realty



