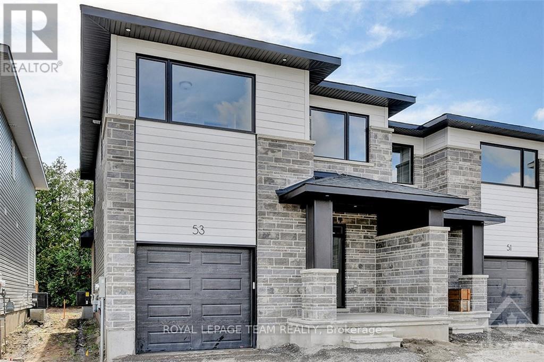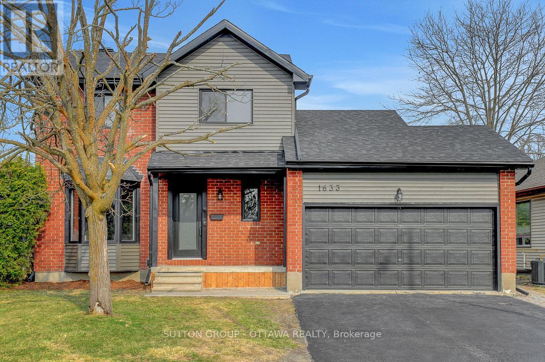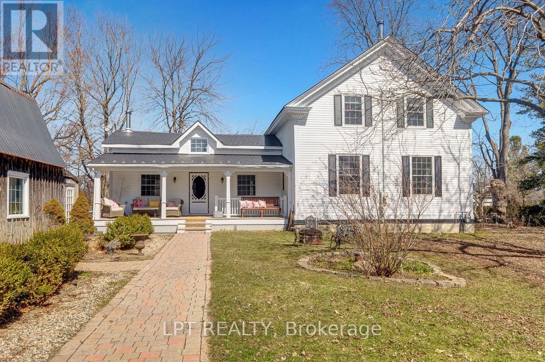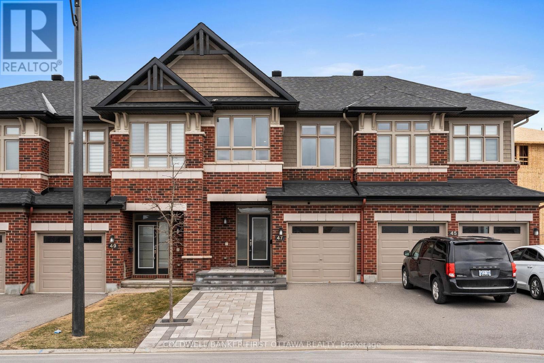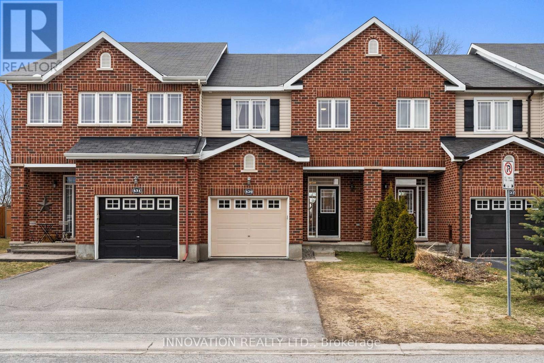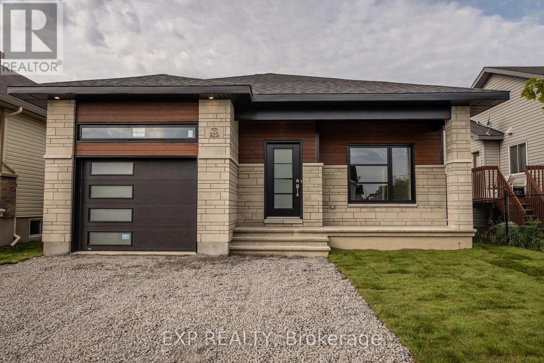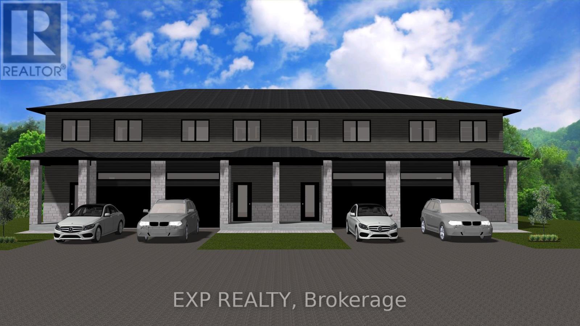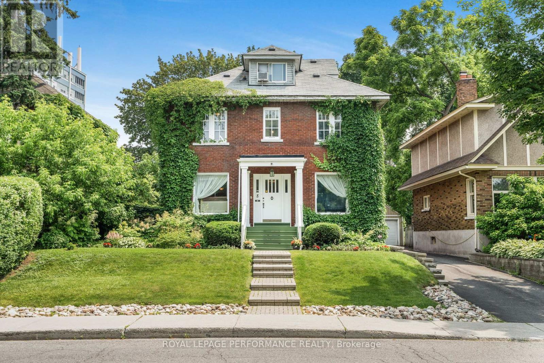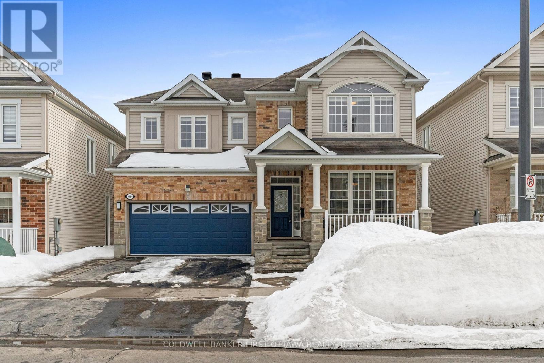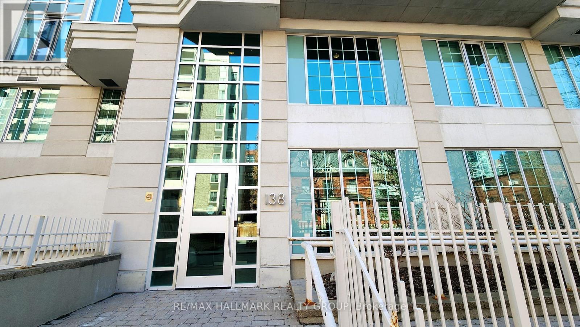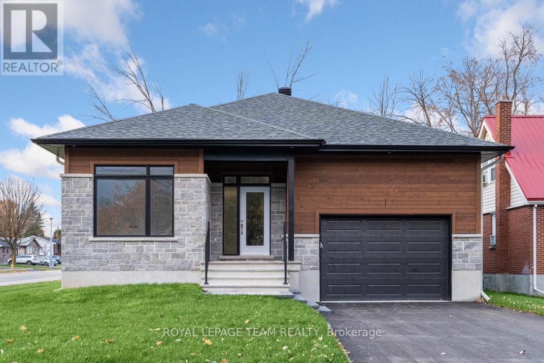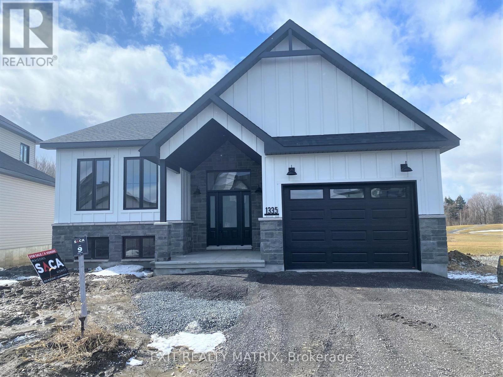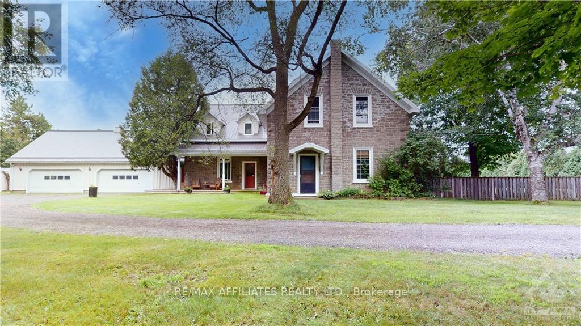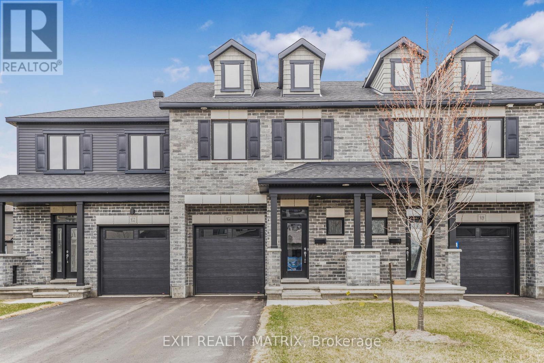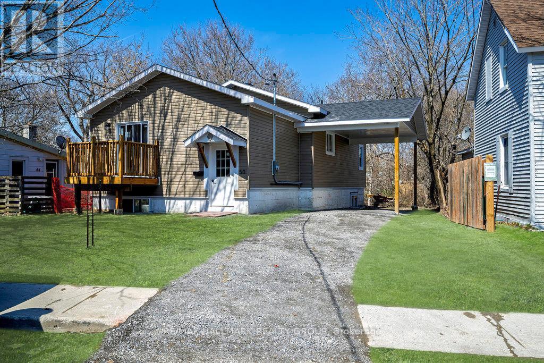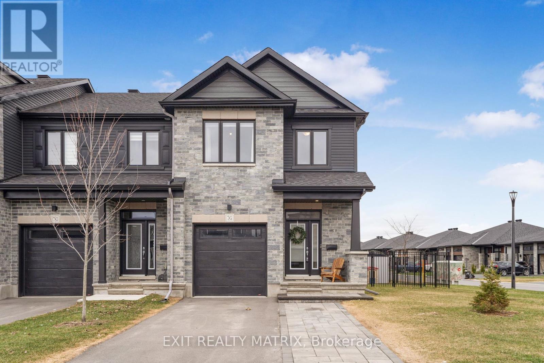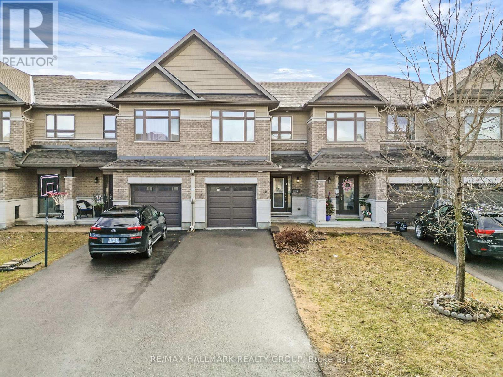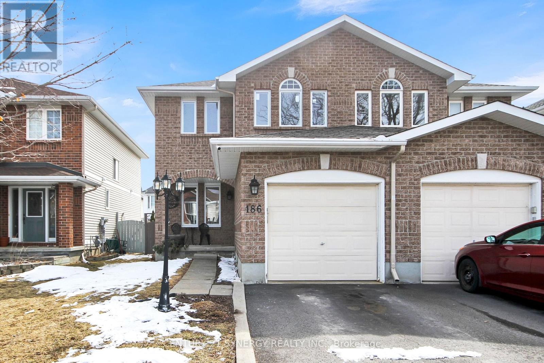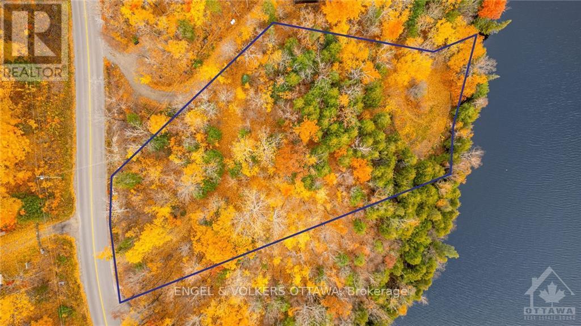Ottawa Listings
110 - 1825 Marsala Crescent
Ottawa, Ontario
Welcome to this beautifully maintained two-bedroom corner-unit bungalow condo. The open-concept living and dining area offers a spacious layout, perfect for both relaxation and entertaining. The well-equipped kitchen provides ample storage. The two versatile bedrooms can serve as cozy retreats or a functional home office. A conveniently located full bathroom completes the main floor. The finished basement extends the living space, offering a comfortable family room, a laundry area, and plenty of additional storage. Enjoy a charming front yard with the convenience of your private parking space located just steps from your condo. Nestled in the highly sought-after Club Citadelle, this well-managed community offers easy access to shopping, dining, parks, and public transit. Don't miss out on this fantastic opportunity. (id:19720)
Exit Results Realty
1017 Moore Street
Brockville, Ontario
**An Open House will be held at 1 Duke Street on Saturday, April 26th from 2pm-4pm & Monday, April 28th from 11am to 1pm.** Nestled in a prime location just minutes from Hwy 401 and surrounded by local amenities, the Stratford model by Mackie Homes, offers both convenience & style. Boasting 2,095 sq. ft. of living space, this home features a bright, open-concept layout with 3 bds, 3 bths & an oversized single-car garage. The kitchen, complete with a centre island, granite countertops, a pantry & a versatile office nook, is perfect for both everyday living & entertaining. The dining room seamlessly extends to the sundeck & backyard, offering the perfect indoor-outdoor flow for hosting or relaxing outdoors. Upstairs, the primary bd features a walk-in closet and a 5-pc ensuite. Two additional bds, a family bth & a laundry room complete the 2nd level. An appliance package valued up to $5,000 is available with this property for a limited time. Conditions apply. (id:19720)
Royal LePage Team Realty
1633 Bottriell Way
Ottawa, Ontario
BEAUTIFULLY RENOVATED FAMILY HOME right in the heart of Orleans! Enjoy the perks of a mature neighbourhood with all of the big ticket upgrades taken care of for you. This bright and airy fully carpet-free home offers a functional floor plan with combination dining/living room, powder room, all new large eat-in kitchen with quartz countertops and stainless steel appliances w breakfast bar and lots of cupboard space. Upstairs you'll find a spacious primary bedroom, luxury spa-inspired bathroom with double sinks and soaker tub + two additional bedrooms. Versatile lower level offers two additional bedrooms, full bathroom and a flex space; or utilize for your work from home office/additional den/playroom. Modern and timeless finishes selected throughout with brand new shingles, siding, windows & doors, furnace, hot water tank, eavestroughs, engineered hardwood floors, bathrooms, kitchen, appliances, attic insulation +++. Inside entry to two car garage + parking for an additional 4 cars! Fantastic location walking distance to groceries, restaurants, schools and parks with easy access to Hwy 174 for your commute. Just move in and unpack! (id:19720)
Sutton Group - Ottawa Realty
3 - 703 Cooper Street
Ottawa, Ontario
SPACIOUS 2BEDROOM +DEN APT ON 2nd & 3RD LEVELS. PRIVATE BALCONY.ALL INCLUSIVE. BRIGHT, WELL KEPT, CLEAN BUILDING. HARDWOOD FLOORS, CARPET FREE! ALL GOOD-SIZED ROOMS. FRIDGE, STOVE, WASHER AND DRYER. IDEAL FOR PROFESSIONALS/ HOME-BASED OFFICE. WALKING DISTANCE TO PUBLIC TRANSPORTATION, SHOPS ETC. MINIMUM ONE YEAR LEASE. APPLICATION, REFERENCES, PROOF OF EMPLOYMENT, I.D & CREDIT CHECK REQUIRED AND MUST BE PROVIDED BY THE APPLICANT. NO PARKING INCLUDED (STREET PARKING WITH PERMIT ONLY). Please contact Pasquale for info at 613-316-1212. (id:19720)
Century 21 Action Power Team Ltd.
4109 Viewbank Road
Ottawa, Ontario
LOCATION, LOCATION! Welcome to 4109 Viewbank Road, a charming country home with great curb appeal nestled on a quiet paved road. This property features 3 bedrooms and 2 bathrooms, set on over 2 acres of beautifully landscaped land with mature trees, offering a serene and private environment with no front neighbors. The oversized garage includes a separate workshop and an automatic garage door opener, with a massive studio or potential third bedroom above, perfect for a king-sized bed or as a recreation room. Inside, enjoy the comfort of forced air heating, central air conditioning, and two cozy propane fireplaces. The home boasts a robust 200 amp commercial-grade electrical service, with updated shingles and a renovated main bathroom in 2022. The windows were updated in 2002, and additional amenities include a main floor laundry room with a sink, a water softener, and hardwood flooring in the bedrooms. Outdoor features include a large gazebo on a poured concrete slab, a new PVC fence, a rear deck, and a roundabout driveway. Experience private country living just minutes from Barrhaven and Manotick. (id:19720)
Royal LePage Team Realty
24 Friendly Crescent
Ottawa, Ontario
Welcome to this magazine-worthy residence in the heart of Stittsville. This impeccably upgraded 4-bedroom, 3-bathroom home is designed to impress even the most discerning buyer. The main level boasts a stunning chefs kitchen featuring sleek stainless steel appliances, a gas range, granite countertops, and ample cabinetry perfect for both everyday living and entertaining. Adjacent to the kitchen, the vaulted family room is a showstopper, anchored by a striking stone-surround gas fireplace. Soaring 9-foot ceilings, abundant natural light, and thoughtfully placed pot lights enhance the sense of space and warmth throughout. Upstairs, the spacious primary suite offers a luxurious retreat complete with a newly renovated 5-piece ensuite. Indulge in the oversized glass shower, freestanding soaker tub, and quartz countertops all crafted with upscale finishes in mind. The second floor also includes three generously sized bedrooms and a well-appointed full bathroom. The unfinished basement provides endless potential to create the space of your dreams whether its a home gym, media room, or additional living area. Step outside from the family room to enjoy a beautifully landscaped and fully fenced backyard with durable PVC fencing and a private deck, perfect for summer gatherings or quiet evenings outdoors. This exceptional property combines style, comfort, and location don't miss your opportunity to call it home. ** This is a linked property.** (id:19720)
Trinitystone Realty Inc.
1425 Mulligan Street
Ottawa, Ontario
Country charm meets city convenience. Just North of Leitrim Road where it meets River Road in a community called Gloucester Glenn. Restored 3+1 bedrooms, 3.5 bathrooms, 2-storey Farm House professionally renovated to add modern family conveniences. High ceilings, large windows, wood banisters, tall baseboards and trim provide that classic warm style. Main floor family room with cathedral ceiling, powder room and wood fireplace. Patio door to fenced yard with hot tub and above ground pool. Large living and dining space for entertaining with gas fireplace. Eat-in kitchen with island, appliances and wood cook stove. The primary bedroom has a 4-piece ensuite bath and walk-in closet. There are 2 other spacious bedrooms & a 4-piece bath and loft area. A new concrete foundation was installed in 2002. There is a separate entrance to this fully finished space ideal for an in-law suite or secondary dwelling unit. High ceiling, 3-piece bath, rec room and gas fireplace. Large barn building includes a double car garage, main floor workshop with power and spacious second floor loft. Possible severance opportunities. Flexible possession. 24 hours irrevocable on all offers. (id:19720)
Lpt Realty
1040 Black Canary Drive
Ottawa, Ontario
This is the kind of opportunity that rarely comes around & one that may never come again! A chance to own an exceptional home in the exclusive Manotick Ridge Estates for under $2M!! Nestled on nearly 2.5 acres of manicured private perfection. Step inside and be swept away by elegance: A stunning hardwood spiral spanning 3 floors, A kitchen like no other, with an oversized island, granite counters, high end cupboards and luxurious details as well as a walk-in pantry, and seamless flow to the eating area and backyard oasis. Formal dining, cozy sitting areas, a bright office, and luxe powder room round out the main level. The fully renovated basement is a wellness retreat featuring an incredible home gym, spa-like walk-in shower, radiant heat, second office, hobby area, and more. The second level features 4 spacious bedrooms, including a jaw dropping primary suite with soaring windows, a double sided fireplace, shared with the 5 piece ensuite, and a walk-in closet that dreams are made of. And then... the backyard. Dive into your own masterpiece pool, unwind by the fire pit, or enjoy evenings under the gazebo surrounded by nothing but peace and privacy. This completely private backyard has been designed as an incredible escape from every day life, and meant to be enjoyed. This is more than a home. It's a lifestyle. Don't miss your chance to experience it. (id:19720)
Real Broker Ontario Ltd.
81 Armagh Way
Ottawa, Ontario
This remarkable 3 bedroom detached home with gorgeous curb appeal is located on a quiet family friendly street and it may be the one you have been looking for! The main floor plan is equally functional as it is versatile offering space for the growing family. On the main floor you'll discover a cozy family room with a fireplace (currently being used as the dining room), living room and eat-in kitchen with ample cupboard/counter space. 3 great size bedrooms and 2 updated bathrooms on the second level including the primary suite with it's own 3 pc en-suite. Finished recreation/hobby room in the basement, laundry and plenty of storage. Hardwood on the main and second levels, laminate flooring in the basement, carpet only on the staircases. The fenced backyard is landscaped with privacy hedges, storage shed and a deck with a gazebo. Walking distance to parks, schools, public transit and all amenities are conveniently nearby. This home is a must see, you'll love it! (id:19720)
Royal LePage Performance Realty
47 Salamander Way
Ottawa, Ontario
Nestled at 47 Salamander Way in the heart of sought after Findlay Creek, this exquisite Richcraft Cobalt townhome offers a rare blend of tranquility and convenience, situated directly across from a serene park! The prime location provides both scenic beauty and easy access to top-rated schools, upscale shopping, and vibrant dining options, making it a haven for discerning homeowners.Step onto the interlocked front steps and be greeted by breathtaking sunsetsa daily spectacle that enhances the homes unparalleled charm. Sunlight cascades through this impeccably designed 3-bedroom, 4-bathroom residence, highlighting the open-concept main level adorned with rich hardwood floors, sleek quartz countertops, and designer light fixtures that elevate every detail.The second level boasts a spacious primary suite complete with a walk-in closet and a luxurious ensuite, two additional well-appointed bedrooms, a versatile study nook, and a pristine main bath. Thoughtful conveniences include a second-floor laundry area and a well-organized kitchen pantry for effortless storage.The fully finished lower level is an entertainers dream, featuring a full bathroom with a sleek stand-up shower and a generous recreation room that effortlessly adapts to your lifestylewhether as a fourth bedroom, a private home gym, or an expansive office. Outside, the deep backyard offers endless possibilities for summer gatherings and leisure.Sophistication, comfort, and an enviable location converge in this exceptional propertya true gem in Ottawas coveted community. (id:19720)
Coldwell Banker First Ottawa Realty
607 - 1025 Richmond Road
Ottawa, Ontario
Step into this move-in ready apartment, where views and modern living harmonize. The spacious open-concept living and dining area is bathed in natural light, enhanced by expansive sliding doors that open to a generous balconyperfect for alfresco dining, serene evenings, or cultivating your own urban oasis.The thoughtfully designed kitchen boasts ample cabinetry, offering both style and functionality. Retreat to the expansive primary bedroom, featuring floor-to-ceiling windows, a walk-in closet, and a private 2-piece ensuite. A second well-proportioned bedroom includes an upgraded closet and abundant natural light. Additional conveniences include in-unit storage, in-building laundry facilities on every floor, and one underground parking space with a storage locker included.Residents of Park Place enjoy an exceptional array of amenities, including a grand foyer, indoor saltwater pool, billiard room, party room, workshop, squash court, fully equipped exercise room, and a tennis/pickleball court. The meticulously landscaped grounds feature tranquil gardens, creating a serene urban retreat. High-speed fiber optic connectivity ensures modern convenience.Ideally situated near the future LRT Station, this home offers effortless access to Westboros vibrant dining and shopping scene, the scenic Ottawa River, picturesque bike paths, and NCC parklands blending city living with natural beauty. Condo fees include all utilities, making this a turnkey opportunity for those seeking a sophisticated lifestyle with unparalleled amenities. (id:19720)
Coldwell Banker First Ottawa Realty
429 Celtic Ridge Crescent
Ottawa, Ontario
Welcome to 429 Celtic Ridge Crescent! This meticulously maintained 3-bedroom, 3-bathroom townhome is nestled in the highly sought-after Brookside Community, offering an exceptional living experience. The foyer welcomes you into an open-concept layout with main floor powder room, sleek hardwood and tile flooring throughout. Freshly painted with smooth ceilings, the sunlit living room features a gas-burning fireplace with a custom mantle, perfect for cozy evenings. Separate dining room with hardwood flooring is ideal for hosting guests. A modern kitchen boasts abundant cupboards, ample counter space, stainless steel appliances and patio door access to a large, privately fenced yard. The elegant spiral staircase welcomes you to a spacious and exquisite primary bedroom complete with large windows, a walk-in closet, and a luxurious 3-piece ensuite with a soaker tub which was newly renovated in '22. Two generously sized secondary bedrooms offer comfort and practicality, alongside a 4-piece main bath. Enjoy the convenience of an upstairs laundry room. A finished basement provides versatile extra living space with a large recreation room and plenty of storage. Central vacuum system is plumbed in and ready for installation for added convenience. Single-car garage with inside entry. This beautiful home is in a prime location close to Ottawa's hi-tech hub, Hwy 417, and excellent amenities such as schools, parks, shopping, restaurants and how about a game of golf at The Marshes Golf Club. (id:19720)
Innovation Realty Ltd.
327 Hazel Crescent
The Nation, Ontario
Come by this Saturday May 3rd, 11-1PM, for TMJ Constructions open house at 291 Hazel Crescent! See the top-notch work and fresh designs offered! Welcome to Blue Mountain I, a beautifully designed open-concept bungalow that effortlessly blends style and functionality for the perfect living experience. This unit sits on a huge premium pie shaped lot worth 20k, already included in the price! The bright and airy chefs cuisine, complete with a spacious island and walk-in pantry, will satisfy your culinary needs. The separate dining and living areas are perfect for entertaining or enjoying quality time with your family. Retreat to your luxurious primary suite, complete with a spacious walk-in closet and a spa-like 3-piece ensuite that will have you feeling relaxed and rejuvenated. The 3rd bedroom can easily be converted into a home office or playroom to suit your needs. A second 3-piece bathroom on the main level for your guests or kids, and a convenient laundry room. This stunning home is nestled in the vibrant community of Limoges, home to a brand-new Sports Complex and just steps away from Larose Forest, Ecole St-Viateur and Calypso Water Park! (id:19720)
Exp Realty
56 Mayer Street
The Nation, Ontario
Come by this Saturday May 3rd, 11-1PM, for TMJ Constructions open house at 291 Hazel Crescent! See the top-notch work and fresh designs offered! Welcome to the Sapphire model! This beautiful home offers a thoughtfully designed layout, starting with a cozy front bedroom and stairs leading down to the basement. As you continue through the home, you'll be greeted by a spacious open-concept living area that seamlessly combines the kitchen, dining, and living room perfect for both entertaining and everyday living. The main floor also features a convenient laundry room, a second bedroom, and a luxurious master suite with a generous walk-in closet and a private ensuite bathroom. An additional full bathroom completes the space. With soaring 9 ceilings on the main floor, the home feels bright and open. The basement is thoughtfully roughed in with a 3-piece plumbing setup, allowing you to easily add a bathroom in the future to suit your needs. The exterior of the Sapphire model is equally impressive, with a stunning mix of stone, canexel, and black aluminum windows, creating a modern, stylish curb appeal. This home offers the perfect blend of comfort, style, and future potential. Optional Upgrade: For an additional $15,000 land premium, you can enhance your backyard with a beautiful pond, creating a serene and picturesque outdoor space. (id:19720)
Exp Realty
941 Katia Street
The Nation, Ontario
Come by this Saturday May 3rd, 11-1PM, for TMJ Constructions open house at 291 Hazel Crescent! See the top-notch work and fresh designs offered! Welcome to Chambly II, a beautiful 2-storey home with a spacious double car garage (21.2 ft x 18.6 ft), perfect for all your storage needs. Enjoy the bright, open-concept layout, featuring a chefs kitchen with a large island and extra storage, ideal for meal prep and entertaining. The luxurious primary suite offers a walk-in closet and spa-like 4-piece ensuite with a linen closet. The second and third bedrooms are well-sized, with a 3-piece bathroom, 2-piece powder room and linen closet for guests or kids. Plus, a convenient second-level laundry room adds extra ease. Located in the vibrant community of Limoges, just steps from the brand-new Sports Complex, Larose Forest, and Calypso Park, this home is perfect for modern living. ** This is a linked property.** (id:19720)
Exp Realty
933 Katia Street
The Nation, Ontario
Come by this Saturday May 3rd, 11-1PM, for TMJ Constructions open house at 291 Hazel Crescent! See the top-notch work and fresh designs offered! Welcome to Whistler I, the ideal bungalow for those looking to start a family or enjoy a comfortable living experience in style. This charming home features a bright, open-concept layout that flows seamlessly from room to room. Enjoy your morning coffee or evening wine at the side counter in the roomy kitchen. The spa-inspired 3-piece bathroom offers a linen closet and the added convenience of an in-suite laundry room. For extra luxury, choose the cheater ensuite option for your convenience and comfort. The lower level provides endless possibilities, with plenty of space for additional guest rooms, a living area, or even a home gym. Located in the vibrant community of Limoges, you'll enjoy access to a brand-new Sports Complex, as well as being just steps away from the picturesque Larose Forest and Calypso Park. This home is perfect for anyone looking to embrace a comfortable, active lifestyle in a growing community. (id:19720)
Exp Realty
937 Katia Street
The Nation, Ontario
Come by this Saturday May 3rd, 11-1PM, for TMJ Constructions open house at 291 Hazel Crescent! See the top-notch work and fresh designs offered! Welcome to Whistler II, your dream bungalow, offering the perfect space to start a family or enjoy a comfortable retirement. Experience the bright, open-concept floor plan that seamlessly flows throughout, creating a spacious and inviting living area. The roomy kitchen, with ample counter space, is ideal for enjoying a cup of coffee or a glass of wine, while providing everything you need for meal prep and entertaining. The primary suite is a true retreat, featuring a spacious walk-in closet with his and her sides, and a spa-like ensuite to help you unwind and relax. Your family and guests will appreciate their own 3-piece bathroom, complete with a convenient linen closet for extra storage. The expansive lower level offers endless possibilities whether you need extra guest rooms, a living area, a gym, or an entertainment space. Located in the growing community of Limoges, you'll have access to a brand-new Sports Complex and be just steps away from the beautiful Larose Forest and Calypso Park. Prepare to fall in love with everything this gorgeous home and its vibrant surroundings have to offer. (id:19720)
Exp Realty
312 Hazel Crescent
The Nation, Ontario
Come by this Saturday May 3rd, 11-1PM, for TMJ Constructions open house at 291 Hazel Crescent! See the top-notch work and fresh designs offered! Welcome to Terra Nova II, a gorgeous townhome featuring a bright open-concept layout with a chef's kitchen, including lots of storage space. Retreat to the primary suite with a walk-in closet and unwind in the spa-like 4-piece ensuite. You will appreciate the good-sized 2nd and 3rd bedrooms and the convenience of a 2nd level laundry room with linen closet and storage space. Choose your cabinet, floor and bathroom styles including 2 paint colours from a variety of options at the new Parc Des Dunes development, just steps away from the Nation Sports Complex and Ecole St-Viateur, in Limoges. Enjoy proximity to parks, Calypso Water Park and Larose Forest. TMJ Construction, a reputable local builder, offers diverse models: bungalows, two-story detached homes, semi-detached options, and townhomes. Count on them to cater to your wants and needs., Flooring: Ceramic, Flooring: Laminate. Only End Units left! Book your showing today! (id:19720)
Exp Realty
341 Hazel Crescent
The Nation, Ontario
Come by this Saturday May 3rd, 11-1PM, for TMJ Constructions open house at 291 Hazel Crescent! See the top-notch work and fresh designs offered! Welcome to the White Rock! Discover your ideal townhome, where sophistication and practicality blend seamlessly! This exquisite property offers a spacious open-concept design, perfect for modern living. The gourmet kitchen is a chef's dream, featuring abundant cabinetry, a large island, and ample counter space for all your culinary creations. The expansive living room provides a cozy retreat, with direct access to a private outdoor terrace from the dining area perfect for hosting gatherings or enjoying peaceful evenings outdoors. Upstairs, you'll find three beautifully designed bedrooms, including a master suite with a walk-in closet and a spa-inspired ensuite bathroom. The convenient second-floor laundry room ensures that chores are a breeze. Every inch of this home radiates charm and refinement, creating the perfect setting for memorable moments. Located in the thriving community of Limoges, you're just moments from the picturesque Larose Forest, the thrilling Calypso Park, and a newly built sports complex. Embrace a lifestyle of elegance, convenience, and leisure make this townhome yours today! End unit available for $539,900! (id:19720)
Exp Realty
929 Katia Street
The Nation, Ontario
Come by this Saturday May 3rd, 11-1PM, for TMJ Constructions open house at 291 Hazel Crescent! See the top-notch work and fresh designs offered! Welcome to the Amethyst! This 1771 Sq.Ft. 2-story home is beautifully designed for the growing families. Your main floor welcomes you with your living room, which leads you to your dining, and large kitchen area. As you walk through your kitchen, you will find your convenient powder room, and mudroom, where your washer and dryer are located. As you walk up the stairs to your second floor, you will find your 1st bathroom, your 1st bedroom, your 2nd bedroom which features a walk-in closet, and the master bedroom, featuring a walk-in closet and a large ensuite. For added convenience, the Amethyst model also features a 2-car garage. The unspoiled basement has a 3-piece plumbing rough in, perfect for your future home plans. The front exterior of the home is finished with a mix of stone and black aluminum windows: giving your home a modern and gorgeous look! All Benam models include: 9 ft ceiling on the main floor, kitchen cabinets all the way up to the ceiling, engineered hardwood floors in the open areas and hallways on main floor, Spray foam on the joist rim cavities. Optional Upgrade: For an additional $15,000 land premium, you can enhance your backyard with a beautiful pond, creating a serene and picturesque outdoor space. (id:19720)
Exp Realty
316 Hazel Crescent
The Nation, Ontario
Come by this Saturday May 3rd, 11-1PM, for TMJ Constructions open house at 291 Hazel Crescent! See the top-notch work and fresh designs offered! Welcome to Terra Nova I! This thoughtfully designed townhome, where luxury and practicality come together seamlessly. The bright, open-concept layout offers a spacious kitchen perfect for both daily living and entertaining. The generous living room flows effortlessly into the dining area, which leads to a private outdoor terrace ideal for enjoying warm summer evenings with family and friends. Upstairs, you will find three comfortable bedrooms, including a master suite with a walk-in closet for added convenience. A well-placed laundry room on the second floor makes laundry day a breeze, eliminating the need to climb multiple flights of stairs. From top to bottom, this home is filled with elegant details and stylish finishes, providing the perfect environment for creating lasting memories. Located in the thriving community of Limoges, you'll be just steps from the brand-new sports complex, the serene Larose Forest, and the exciting Calypso Park. Don't miss the opportunity to make this beautiful townhome. Schedule your showing today! End units also available starting at $504,900! (id:19720)
Exp Realty
291 Hazel Crescent
The Nation, Ontario
Come by this Saturday May 3rd, 11-1PM, for TMJ Constructions open house at 291 Hazel Crescent! See the top-notch work and fresh designs offered! Welcome to the Banff, a stunning home that effortlessly combines style and functionality to provide you with the ultimate living experience, equipped with 22k of upgrades + a 20k premium lot! Available now! Prepare to be wowed by the bright and airy chefs cuisine, complete with a convenient island and walk-in pantry providing ample storage space for all your cooking essentials. Whether you're hosting guests or enjoying quality time with your loved ones, the separate dining and living areas provide the perfect space to create lifelong memories. Escape to your own private oasis in the primary suite, where a massive walk-in closet and spa-like 3-piece ensuite with a linen closet await you. Need some additional space for work or play? The third bedroom is easily converted into a home office or playroom to suit your needs. Upstairs, you'll find a second 3-piece bathroom that your kids and guests will love, along with a laundry room that eliminates the hassle of going up and down flights of stairs. LIST OF UPGRADES: Huge premium lot, white kitchen cabinets up to the ceiling with black handles, quartz on every countertops in the house, ceramic walls in all showers and slick modern look sliding glass in your ensuite's shower, included A/C, plumbing rough-in (basement), extra pot lights. Your new home is situated in the growing community of Limoges, home to a brand-new Sports Complex and just steps away from the Larose Forest and the Calypso Park. With so much to love about this incredible home and its surroundings, Banff is the perfect place to call home. (id:19720)
Exp Realty
6 Hillview Road
Ottawa, Ontario
Fully renovated side-by-side Duplex w/ TRIPLEX POTENTIAL. Prime Investment Opportunity! SEPARATE UTILITIES, LAUNDRY & all NEW SYSTEMS! Vacant possession - set your own rents! Located in the highly sought-after Lakeview Park Community, this LIKE-NEW property is ideal for investors, multi-generational living or owner-occupants looking to generate rental income. Situated on a spacious 65 x 100 lot, offering large rear yards, an 10' x 8' deck w/ privacy screen & perimeter fencing for added comfort. The lovely bungalow unit features 3 bedrooms & 2 bathrooms, ideal for those seeking one-level living. The unfinished basement provides a fantastic opportunity for a 3rd unit, with plans available. The sleek 2-storey unit offers 2 bedrooms & 2 bathrooms, including a convenient main floor powder room. A complete transformation w/ brand-new systems: HVAC, electrical, plumbing, windows, doors & more. Both units enjoy separate utilities/meters & in-unit laundry, ensuring privacy & efficiency. Quality finishes can be found throughout: luxury wide plank vinyl flooring, custom kitchens & baths, quartz countertops, soft-close cabinetry, stainless steel appliances & modern pot lighting. Located just steps from the Ottawa River, Andrew Haydon Park & an extensive network of walking & biking trails, this property offers the perfect blend of nature & city. With easy access to major commuting routes & public transit, getting around the city is a breeze. Whether you're looking for a turnkey investment, a multi-unit family home, or future expansion potential, this exceptional property has it all. Dont miss this incredible opportunitybook your private tour today! (id:19720)
Royal LePage Team Realty
8 Lakeside Avenue
Ottawa, Ontario
Stately 3-Storey All-Brick Home Backing onto Eugene Forsey Park! This stunning home sits on a meticulously landscaped lot and exudes timeless charm while offering modern updates. It is a 3-storey residence that has been lovingly maintained and enhanced, featuring a brand-new contemporary kitchen with a large central island, ample cabinetry, and generous counter space. Key Features: Spacious and sunlit rooms throughout. 4 large bedrooms on the second floor, including a primary suite with a seating area, fully renovated 3-piece ensuite, and walk-in closet. Third-floor retreat with a newly renovated balcony, perfect for relaxation. Flowing main floor layout with gracious spaces for entertaining. Traditional front and back interior staircases. Fully finished basement with a recreation room, workshop, laundry/utility room, and an additional 3-piece bath. Exceptional storage in every room. Prime location one block from Dows Lake, close to Lansdowne, and near the future Civic Hospital. This exceptional home offers the perfect blend of historic character and modern convenience. Don't miss your chance to make it yours. Schedule a private tour today! (id:19720)
Royal LePage Performance Realty
3454 River Run Avenue
Ottawa, Ontario
Discover the epitome of refined living in this exquisite 6-bedroom, 4-bathroom residence, thoughtfully designed with versatility and elegance in mind. This distinguished home features a fully equipped in-law suite, offering both privacy and convenience. The main floor boasts a secluded area, ideal for a home office or professional workspace, while the expansive living space seamlessly flows into a generously appointed kitchen. Adorned with ample cabinetry, a pantry, granite countertops, a central kitchen island, and bar-top seating, this culinary haven is perfect for both everyday living and entertaining. The formal dining room, with its spacious layout, provides an inviting setting for hosting memorable gatherings.Ascend to the second floor, where youll find four generously sized bedrooms, including a luxurious primary suite. This private retreat features two walk-in closets and a spa-inspired 5-piece ensuite, creating a serene oasis for relaxation. The convenience of second-floor laundry adds to the homes thoughtful design.The fully finished lower level is a standout feature, offering a complete kitchen, two additional bedrooms, a 3-piece ensuite, and a spacious living area, complemented by a second set of washer and dryer. Practicality meets luxury with the inclusion of a whole-home generator, ensuring uninterrupted power for the residence and electric vehicle charging.Nestled in one of Half Moon Bays most coveted neighborhoods, this meticulously maintained home is in pristine, move-in-ready condition. Gorgeous curb appeal with interlock landscaping in the front and backyard of the home. A true turn-key property, it awaits its next discerning owner to enjoy its unparalleled blend of sophistication, functionality, and modern amenities. (id:19720)
Coldwell Banker First Ottawa Realty
312 - 101 Richmond Road
Ottawa, Ontario
This beautiful, contemporary condominium is Ideal as a pied-a-terre or an opportunity for a young professional to embrace the urban lifestyle of the Westboro community with access to the GOA by way of the LRT. Shops, restaurants, cycling/running paths and more! #312 is a gorgeous open concept unit & features quartz kitchen with stainless steel appliances & eat-in counter space, rich hardwood throughout & laundry closet. Modern bathroom with ceramic basin. Single bedroom with contemporary slider door. Bathed in natural light with a NORTH FACING balcony where one can sit quietly reading with a cup of tea. Window views from every room. Locker #81, single underground parking space #60 and Bicycle rack #65. Amenities include exercise room, party room, theatre/screening room & rooftop terrace. A great opportunity not to be missed - a could this be an investment for your university student or otherwise? Take a look and see for yourself. Photos provided are prior to tenancy. (id:19720)
Royal LePage Performance Realty
2525 Fawcett Road
North Dundas, Ontario
True pride in ownership in this 3 bedroom 2 bath hi-ranch bungalow and a detached shop sitting on 12 acres of peace and quiet! You will love the freshly paved, low traffic road, and enter onto the circular driveway, bringing you to the front of this very well maintained home. Inside, there is gleaming hardwood flooring, large and bright windows, and easy access from the dining room out to the expansive multi-tiered deck system. All 3 spacious bedrooms are on the main level, with the primary bedroom offering a second patio door and cheater access to the massive bathroom with a soaker tub! The lower level is fully finished into a family room with cozy propane fireplace, sitting room and a half bath and laundry room. The home is heated and cooled efficiently with a closed loop geothermal system. Outside, the home is surrounded by mature trees, and there is an amazing shop with it's own road entrance. The shop has it's own propane furnace, hydro and water, and offers plenty of storage or space for hobbies. The farmland (approx 10 acres) is tiled and cropped each year - easy maintenance for the owners! Here is your own slice of paradise with this well maintained home, shop and land just 5 minutes from Winchester! (id:19720)
Royal LePage Team Realty
209 - 138 Somerset Street W
Ottawa, Ontario
The Epitome of Low-Maintenance Urban Living in the Golden Triangle! Sleek and chic Somerset Gardens is the very best of city living in Ottawa with such an unbeatable location. Imagine stepping out your front door and being just minutes away from Parliament Hill. All the best eats are around the corner on Elgin and along Somerset. With uOttawa (and the Transitway) just a couple blocks away over the Corktown Bridge, and cycling-friendly paths, including along the scenic Rideau Canal, this is the ideal location for urbanites who enjoy both convenience and an active lifestyle. This bright and spacious 1-bedroom, 1-bathroom unit, spanning approximately 630 square feet, has a southeast exposure and is perfect for first-time buyers, professionals, downsizers or anyone seeking a low-maintenance urban apartment. In-suite laundry, all appliances, drapes, and a large locker for additional storage are all included in your purchase. The condo fees INCLUDE heat, central AC, and water, as well as shared amenities: meeting room, library, and rooftop sunroom and terrace with panoramic views perfect for barbecuing and hosting guests. Upon entering the unit, you are welcomed into a spacious tiled foyer with an adjacent storage pantry and handy coat closet. The kitchen is complete with a breakfast bar (three barstools included). The open-concept dining/living area features hardwood floors and a versatile space that easily accommodates both a dining table and a functional desk nook for remote work. The bedroom has a massive triple closet. The patio slider opens to a second covered balcony, offering a peaceful spot to unwind with your favorite drink or take in the fresh air. The Laurier (09) floorplan for this unit and the Status Certificate are on file. Enjoy life in the heart of Ottawa: start by contacting your agent to book a tour! RE/MAX Hallmark Schedule B must attach to any offers. (id:19720)
RE/MAX Hallmark Realty Group
721 Carnelian Crescent
Ottawa, Ontario
Discover this exquisite home on an oversized pie-shaped lot in Riverside South, featuring over $200K in upgrades and walking distance to shops, restaurants and the new LRT. The home offers 3400 square feet (plus finished basement) and is perfect for a large or multi-generational family. The kitchen and two story family room overlook the beautifully landscaped backyard with a stunning wall of windows that bathe the room in natural light. Upstairs, you will find three large bedrooms and the spacious primary suite. The finished lower level offers ample space and privacy with upgraded sound-proofing, a bedroom, full bathroom, additional living space, gym and kitchen (no stove) making it ideal for teenagers or a nanny/in-law suite. The backyard oasis, designed for relaxation and entertainment, features a large salt-water pool, hot tub, eating area and covered sitting area, with a beautiful porcelain tile patio. Experience the perfect blend of luxury and comfort in this modern, spacious home. (id:19720)
Grape Vine Realty Inc.
747 Kenny Gordon Avenue W
Ottawa, Ontario
The home is under construction and interior photos of a similar model are provided and noted as such. The exterior photos are of the subject property . This is a lovely, open concept floor plan with carefully chosen Designer selected finishes and comes complete 3 Kitchen Apppliances and a full Tarion Warranty and Pre-Delivery inspection. Garage offers extra handy storage space (10' x 8' ) near the inside entry to the convenient mudroom. The Kitchen has upgraded cabinetry, quartz countertops, walk-in pantry, pot lights, and a large island with bar-style seating. 12' vaulted ceilings and a gas fireplace invite you into the cozy main floor family or great room. The main floor "flex" room also offers options to serve as a home office or other function to meet your family's needs. Upstairs, the Primary Br overlooking the rear yard has separate his and hers walk in closets, spacious ensuite featuring a large glass shower enclosure with a built in bench plus dual sinks. In addition to the spacious, open loft, there are 3 secondary bedrooms plus a separate laundry room. The builder also has developed the basement stairs to the lower level which has a 3 pce rough in for a future bath. Current taxes are noted as zero as the property is subject to reassessment. Offers are to be communicated during regular business offers, if possible with a minimum 24 hour irrevocable. HST is applicable and included in the purchase price. **EXTRAS** Ugrades include 12' vaulted ceiling in Great Room , kitchen cabinetry with quartz countertops, pot lights, upgraded hardwood flooring on the main floor as well as developed basement stairs to the lower level offering 3 pce. rough in (id:19720)
Teresa Barbara Steenbakkers
1058 Turner Drive
Brockville, Ontario
**An Open House will be held at 1 Duke Street on Saturday, April 26th from 2pm-4pm & Monday, April 28th from 11am to 1pm.** Situated on a premium pie-shaped lot in the new community of Stirling Meadows, Brockville, this home combines modern convenience with thoughtful design. Offering easy access to Highway 401, shopping, and amenities, the 'Stirling Hemlock Hip Roof' model by Mackie Homes delivers approximately 1,539 sq. ft. of well-planned living space. Features include three bedrooms, two bathrooms, and an open-concept layout that is perfect for both entertaining and family living. The kitchen highlights ample cabinetry, sleek stone countertops, and a centre island that serves as the ideal gathering spot. The dining area and great room provide a warm, inviting space with a cozy fireplace and direct access to the backyard. Additional features include a dedicated laundry room and a convenient family entrance with interior access to the oversized single garage. The primary bedroom is a peaceful retreat, featuring a walk-in closet and a beautifully designed 4-piece ensuite. An appliance package valued up to $5,000 is available with this property for a limited time. Conditions apply. (id:19720)
Royal LePage Team Realty
4547 Carlsbad Lane
Ottawa, Ontario
Discover the extraordinary potential of this picturesque property, showcasing a meticulously crafted, custom-built, all-brick bungalow with bright and airy main-floor living space, complemented by a fully finished walkout basement and a detached 50'x 75' heated workshop. This thoughtfully designed home features oversized hallways, exceptionally deep closets for ample storage, and a generously sized main-floor laundry room. The hardwood floored main level boasts 3 spacious and well-appointed bedrooms, while the expansive walkout basement offers 2 additional inviting bedrooms, a full kitchen, a bar area perfect for entertaining, a full bathroom, and a versatile office space easily convertible, all with the convenience of a private entrance. Additional standout features include an attached 2-car garage accessible through a charming carport, a second lower-level garage for added versatility, and a massive separate metered and heated 3-bay detached garage/workshop ideal for hobbyists or entrepreneurial ventures. Experience the serene beauty and unmatched tranquility of rural living, all within a convenient drive to city amenities. (5 mins drive to Boundary Rd. and 417 interchange and 15 mins to Orleans big box stores) Buyer to verify zoning and permitted uses. Note: Some pictures have been virtually staged. (id:19720)
Century 21 Synergy Realty Inc
1070 Turner Drive
Brockville, Ontario
**An Open House will be held at 1 Duke Street on Saturday, April 26th from 2pm-4pm & Monday, April 28th from 11am to 1pm.** Located in the new community of Stirling Meadows, Brockville, this detached bungalow offers convenience and comfort with easy access to Highway 401 and nearby shopping and amenities. The 'Stirling Hemlock Hip Roof' model by Mackie Homes provides approximately 1,539 sq. ft. of thoughtfully designed living space, featuring three bedrooms, two bathrooms, and an open-concept layout that enhances functionality and flow. The kitchen boasts generous cabinetry, sleek stone countertops, and a centre island that is perfect for casual dining. The dining room and great room create a welcoming space, complete with a cozy fireplace, and access to the sundeck and backyard that is ideal for outdoor enjoyment. Additional highlights include a dedicated laundry room and a family entrance with interior access to the oversized single garage. The primary bedroom is a private retreat with a walk-in closet and a beautifully designed 4-piece ensuite. An appliance package valued up to $5,000 is available with this property for a limited time. Conditions apply. (id:19720)
Royal LePage Team Realty
1335 Fribourg Street
Russell, Ontario
**Some photos are virtually staged** Nestled in a highly desirable neighborhood, this delightful 3-bedroom bungalow backing onto a ravine offers the perfect blend of comfort and style. The bright, open-concept layout is designed for modern living, featuring a cozy living room completed with a fireplace makes this the perfect spot to unwind. The heart of the home is the inviting kitchen, showcasing a central island ideal for meal prep and entertaining. Patio doors lead to the back deck with no rear neighbours, creating a seamless indoor-outdoor flow for gatherings or quiet moments in your backyard oasis. The spacious primary bedroom offers a private retreat with a 3-piece ensuite, ensuring comfort and convenience. Main floor laundry adds to the home's thoughtful design, making daily tasks a breeze. The full basement provides endless potential, awaiting your creative touch to transform it into the space of your dream. Don't miss this incredible opportunity to make this beautiful bungalow your forever home! (id:19720)
Exit Realty Matrix
3301 County Road 15 Road
Augusta, Ontario
Exciting and rare opportunity for those who have been dreaming of running their own equestrian based business! This stunning property features a beautiful 4 bedroom, 2.5 bathroom home with 4 car attached garage, radiating character & charm with maple, oak & pine floors throughout, original plaster ceiling medallion in front parlour, gorgeous decorative trim & a great room with propane fireplace, skylights & patio door to the warm & inviting sunporch overlooking this serene piece of paradise on 73.6 acres. This farm is any equine enthusiast dream featuring a main barn and additional barns with 18 stalls, tack room, wash bay, hay storage, indoor riding arena and much more. The outdoor arena is the perfect place for dressage training or to perfect your own skills. Three barns & three arable fields also add to this property! Turn your dreams into reality book a private viewing today! (id:19720)
RE/MAX Affiliates Realty Ltd.
1863 Lavigne Road
Clarence-Rockland, Ontario
Backing directly onto the scenic Lavigne Natural Park, this charming log home offers a unique blend of rustic living and natural beauty. With direct access to peaceful trails and surrounded by mature trees, the property is perfect for those who appreciate the outdoors. The home features a classic red metal roof and the timeless appeal of log construction. A spacious barn-style garage, additional storage shed, and a functional chicken coop add to the property's versatility, while multiple gardens create a colorful and welcoming landscape throughout the seasons. Inside, the home is filled with character warm wood tones, rustic finishes, and a cozy atmosphere that feels both inviting and relaxed. Abundant natural light fills the 3-bedroom, 2.5-bathroom layout, offering comfortable living spaces designed for both function and charm. All appliances are included, making this move-in-ready retreat ideal for those looking to settle in and enjoy the quiet charm of country life. Whether you're exploring the park, tending to the gardens, or simply relaxing at home, this property offers a peaceful retreat with room to grow. (id:19720)
Exit Realty Matrix
951 Cologne Street
Russell, Ontario
PLEASE NOTE SOME PHOTOS ARE VIRTUALLY STAGED* Welcome to your dream home, an exquisite new construction crafted with precision and care by the reputable builder Valecraft. This 3-bedroom masterpiece offers a bright, open-concept layout, bathed in natural light and designed for effortless living. The main level showcases a chef-inspired kitchen with a stunning island, abundant cabinetry, and expansive counter space. Perfect for both everyday living and entertaining, the space flows seamlessly into a sophisticated living room featuring a sleek natural gas fireplace, creating a warm yet contemporary ambiance. Ascend the striking hardwood staircase to the second level, where the primary suite redefines luxury. Indulge in a spa-like 5-piece ensuite and enjoy the spaciousness of a walk-in closet designed to impress. Two additional bedrooms and a meticulously finished 4-piece bathroom complete the upper level, offering elevated comfort for family and guests. The finished lower level delivers a versatile family room with endless potential, complete with a rough-in for a future bathroom ideal for creating your own bespoke retreat. Nestled in a sought-after community, this home is just moments from parks, schools, recreational facilities, and countless amenities. Thoughtfully designed and impeccably finished, this property offers a rare opportunity to live in modern luxury. Your next chapter begins here. (id:19720)
Exit Realty Matrix
50 Carss Street
Arnprior, Ontario
BE ONE OF THE FIRST TO VISIT THIS 5 STAR RENO TUCKED AWAY ON A SECLUDED RAVINE LOT IN A QUIET CORNER THATS JUST A FEW MINUTES STROLL TO HISTORIC DOWNTOWN ARNPRIOR. WONDERFULLY OPEN FLOOR PLAN FLOWS EASILY OUT OF LIVING RM TO RAISED LOUNGING DECK. CLEAN WHITE KITCHEN CABINETRY. PRIMARY BEDROOM FEATURES FULL ENSUITE BATH WITH DIRECT ACCESS TO STEP-SAVER MAIN FLOOR LAUNDRY. MAIN BATH FEATURES FULL WIDTH WALK-IN SHOWER. 3RD BEDROOM/ FAMILY RM TO BE FINISHED ON LOWER LEVEL PRIOR TO CLOSING. GOOD POSSIBILITY OF INCORPORATING THAT 3RD BEDRM INTO A FULL 2 BEDRM SECONDARY UNIT AFTER COMPLETION. ANNUAL GROSS RENTAL INCOME FOR THAT UNIT COULD THEN LOOK LIKE ... $30,000 (est??) & THAT'S AN INVESTMENT THAT COULD PAY FOR ITSELF IN JUST A FEW YEARS (!!!) IMPERIAL RM DIMENSIONS - LR(M)14-6x12-6 DR(M)11-3x10 KIT(M)14-2x11-5 MBR(M)11-8x11 ENS4(M) 0-11x5 BR(M)10x9-9 BTH3(M)10-9x5 LDRY(M)11-0x6-9 BR/FAM RM(L)14-3x12-3 (id:19720)
RE/MAX Hallmark Realty Group
785 Namur Street
Russell, Ontario
Welcome to this stunning freehold end-unit townhome nestled on a large, fully fenced corner lot in a highly desirable neighborhood- just minutes from all amenities! Built in 2022 by award-winning Valecraft Homes, this property boasts over 2,000 square feet of thoughtfully designed living space. Step inside and immediately feel the warmth of natural light flooding through the home. The beautiful kitchen is a chefs dream, featuring a gas stove, sit-at island, walk-in pantry, and ample cabinetry. The cozy living & dining area flows seamlessly to the backyard through patio doors perfect for relaxing or entertaining. Upstairs, you'll find three generous bedrooms and two full bathrooms, including a spacious primary suite with a walk-in closet and a stylish 3-piece ensuite. The fully finished basement with a rough-in for a future bathroom offers incredible versatility ideal for a home theatre, rec room, or playroom. Step outside to your private backyard oasis, complete with a deck, storage shed, and natural gas BBQ hook-up an entertainers dream! The extended interlock driveway provides added parking and great curb appeal. (id:19720)
Exit Realty Matrix
221 Hillpark High Street
Ottawa, Ontario
Welcome to this stunning 2-storey, 5-bedroom, 3-bathroom home, thoughtfully upgraded for modern living. From the moment you step inside, you're greeted by elegant granite flooring in the entryway, setting a luxurious tone that continues throughout. The spacious layout includes engineered wood floors in all bedrooms, providing both durability and warmth. The gourmet kitchen is a chefs dream, featuring granite countertops, an extended eating area, and ample cabinetry perfect for both everyday meals and entertaining. The primary bedroom offers a peaceful retreat, complete with soundproof insulation and a solid-core door for added privacy and quiet. Additional features include a double attached garage, open-concept living and dining areas, and numerous upgrades throughout that elevate both style and comfort. This move-in-ready home is the perfect blend of function and sophistication don't miss your chance to make it yours! (id:19720)
Exit Realty Matrix
128 Woodhurst Crescent
Ottawa, Ontario
Welcome to 128 Woodhurst Crescent! This beautifully maintained 3-bedroom, 2.5-bath townhouse offers spacious, modern living in a great neighbourhood. The stylish kitchen features granite countertops, a walk-in pantry, and a brand-new fridge. Enjoy hardwood flooring on the main level, along with a fully fenced and interlocked backyard, ideal for entertaining or relaxing. Recent upgrades include new custom window blinds, a high-efficiency heat pump to help reduce gas costs, a brand-new humidifier, and a new washer and dryer (2023). Enjoy the walk-in closet and the private ensuite in the primary bedroom, and the convenience of an upstairs laundry room. With 3 parking spaces and thoughtful finishes throughout, this home delivers the perfect combination of comfort, convenience, and value. (id:19720)
RE/MAX Hallmark Realty Group
186 Mountshannon Drive
Ottawa, Ontario
Welcome to this beautifully maintained 3-bedroom semi-detached home conveniently located in Longfields, Barrhaven! This bright and open-concept living/dining area with gleaming hardwood floors is perfect for first time home buyers. The updated kitchen features plenty of storage, refreshed countertops, and a cozy eat-in area surrounded by windows leading to a spacious two-tier deck (2013), ideal for entertaining. The large primary bedroom boasts his-and-hers closets with cheater access to a modern renovated bathroom (2017). A finished lower-level family room adds extra living apce perfect for work or play. Fully fenced backyard, attached garage, and recent updates (Windows 2024, Driveway 2020, Roof 2016, Furnace & A/C 2013) mean theres nothing left to do but move in! Close to great schools, transit, parks, and shopping! Dont miss out, schedule your showing today! (id:19720)
Century 21 Synergy Realty Inc.
334 Blossom Pass Terrace
Ottawa, Ontario
WELCOME TO THE 334 BLOSSOM PASS TERRACE HOME! A 2023 built Executive townhome with 3 bedrooms & 4 bathrooms located in the super in-demand Avalon community! Conveniently situated near Tenth Line Road on Gerry Lalonde Drive - just steps away from green space, and well established amenities. This Minto (Haven Model) built home is a perfect example of "turn-key"! Freshly and professionally painted home (April 2025) that is perfect for new and growing families, and professionals of ALL levels! Offers an open-concept kitchen with an island, quartz countertops, stainless steel appliances, and more! Did I mention a finished basement with a large family room & 2 piece bathroom?! Avalon boasts an existing community pond, multi-use pathways, nearby family parks, and everyday conveniences. Whether you're looking for a forever home or an investment, this home is it! Book a showing today! OPEN HOUSE, SUNDAY MAY 4, 2-4 PM. Everyone is Welcome! (id:19720)
Royal LePage Team Realty
568 Latour Crescent
Ottawa, Ontario
**Discover this stunning FREEHOLD townhome in the heart of Orleans, offering easy highway access and walking distance to schools, shopping, restaurants, and recreation. The bright and welcoming interior features a charming dining area and a cozy living room with a large opening to the elegant kitchen, complete with vaulted ceilings, stylish finishes, and patio doors leading to a fully fenced backyard with a 2-tier deck, perfect for entertaining. Upstairs boasts three spacious bedrooms and two bathrooms, including a primary suite with a walk-in closet and private ensuite. The fully finished lower level adds a comfortable family room with a fireplace, ideal for relaxing evenings. Recent updates include a new roof (April 2025), flooring and baseboards (2023), powder room (2023), fireplace stone and mantel (2022), windows (2014-2015). Move-in ready and beautifully maintained, this home is a must-see! BOOK YOUR PRIVATE SHOWING TODAY! (id:19720)
Exit Realty Matrix
539 Rosehill Avenue
Ottawa, Ontario
Welcome to 539 Rosehill Avenue, a lovely detached home located in the family-friendly neighbourhood of Fairwinds, Stittsville. The main floor boasts beautiful hardwood flooring, an open-concept dining and living room featuring a cozy gas fireplace, and a bright, modern eat-in kitchen with stainless steel appliances, quartz countertops, an island, a spacious pantry, and a cozy window bench. Upstairs, the large primary bedroom includes a walk-in closet and a 3-piece ensuite with a spacious vanity and glass shower. Two additional generously sized bedrooms, both with closets and wall-to-wall carpeting, share access to a 4-piece family bathroom with Jack and Jill features. The expansive fully finished recreation room, complete with a full bathroom and ample storage, adds extra space for relaxation and activities. Outdoors, the deck and fenced backyard provide a perfect setting for BBQs and family fun during the summer months. Conveniently located near shopping, schools, parks, trails, and transit, it's a great place to call home! The pictures were taken prior to the current tenants. Available June 1st. (id:19720)
Coldwell Banker First Ottawa Realty
968 Cologne Street
Russell, Ontario
**Please note that some photos are virtually staged.** This stunning end unit townhome is perfectly situated on a private ravine lot, offering a peaceful retreat with no rear neighbors. Nestled in a sought-after, family-friendly community, this 3 bedroom home combines tranquility with everyday convenience. Step inside to discover a beautifully maintained open-concept layout that seamlessly blends style and functionality. The heart of the home is the gourmet kitchen, featuring ample cabinetry, a spacious eat-at island, and a walk-in pantry. The adjacent dining area boasts large patio doors leading to an oversized back deck, ideal for outdoor entertaining. Upstairs, you'll find three spacious bedrooms, a full bathroom, and a convenient laundry room. The primary suite offers a walk-in closet and a serene 3-piece ensuite for ultimate comfort. Don't miss your chance to own this rare gem peaceful living meets modern convenience! (id:19720)
Exit Realty Matrix
667 Fenwick Way
Ottawa, Ontario
Welcome to this exquisite, newly constructed detached home (5 bedrooms), ideally situated in the coveted Crown of Stonebridge community. Just steps from the golf course and offering a peaceful setting with no rear neighbors, this prime location ensures both tranquility and convenience. You'll be just 5-15 minutes away from major highways, grocery stores, healthcare facilities, and top-rated schools. As you step inside, you'll immediately appreciate the builder's meticulous craftsmanship, with expansive windows that bathe the space in natural light. The stunning kitchen, complete with a central island, is complemented by elegant hardwood and tile flooring throughout the main level. A thoughtful in-law suite with its own en-suite bathroom is also located on the main floor for added convenience. Upstairs, you'll find four spacious bedrooms, including two with en-suite bathrooms, offering ample room for the entire family. Enjoy your visit., Flooring: Hardwood, Deposit: 6800, Flooring: Carpet Wall To Wall (id:19720)
Royal LePage Team Realty
233 Barrett Chute Road
Greater Madawaska, Ontario
Nestled along the scenic shores of the highly sought-after Calabogie Lake, this unique building lot offers endless possibilities for your dream home or investment property. Located walking distance to Calabogie Peaks Ski Resort, cross-country skiing and hiking trails, golf course, and the charming town of Calabogie, you will enjoy four seasons of outdoor adventure right at your doorstep. This expansive lot (1.23 acres) provides the opportunity to construct two dwellings, offering versatility in design and layout to suit the natural topography of the land. Imagine waking up to captivating views and breathtaking sunrises over the water. With clean, inviting waterfront perfect for swimming, fishing, and boating, this is a rare chance to create a custom retreat that offers both privacy and recreation. Additional features include 200 amp hydro service on site, direct access off paved road, with Bell Fibe available. 24 hrs irrev. Please do not walk the property without your agent. (id:19720)
Engel & Volkers Ottawa



