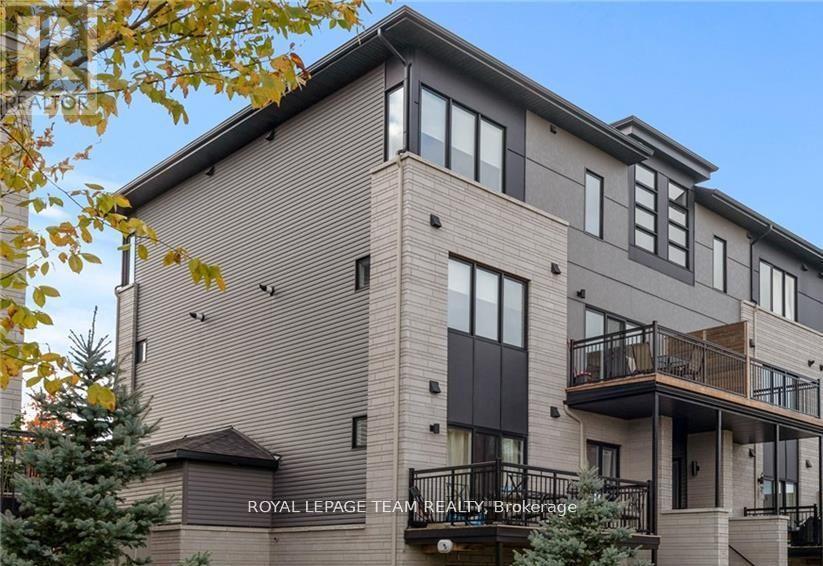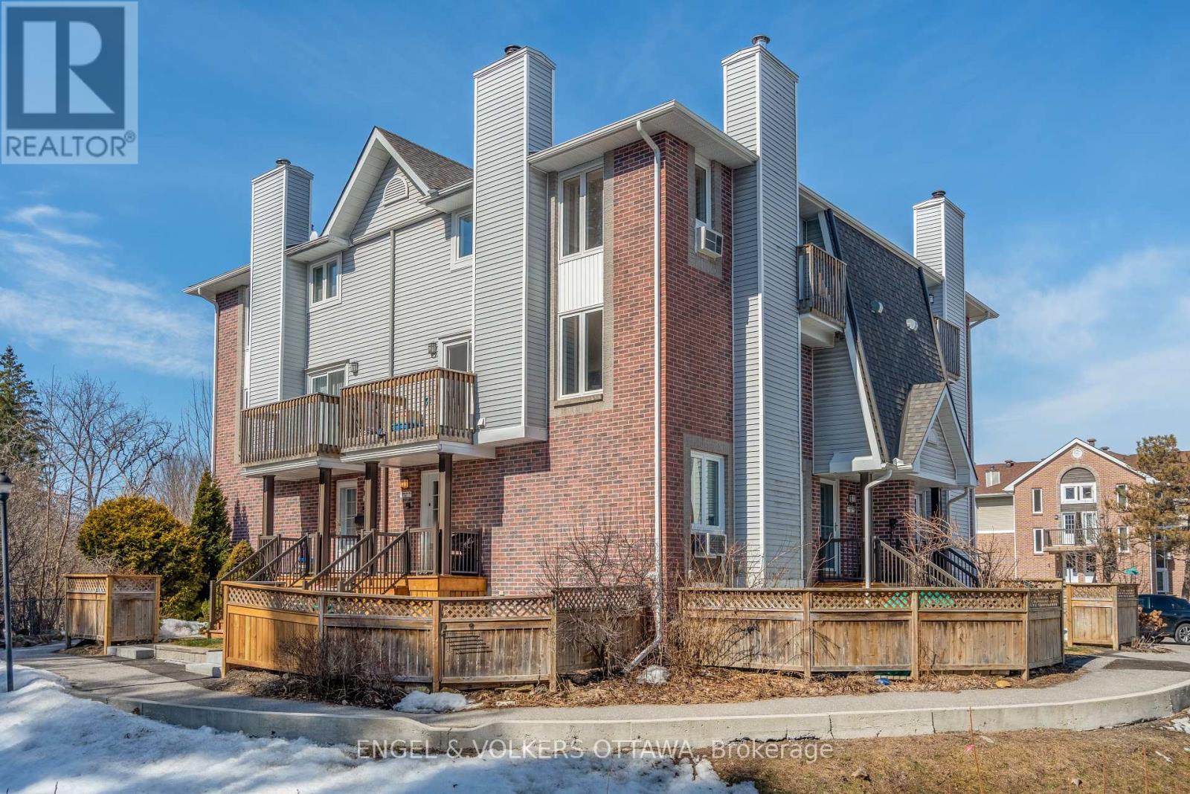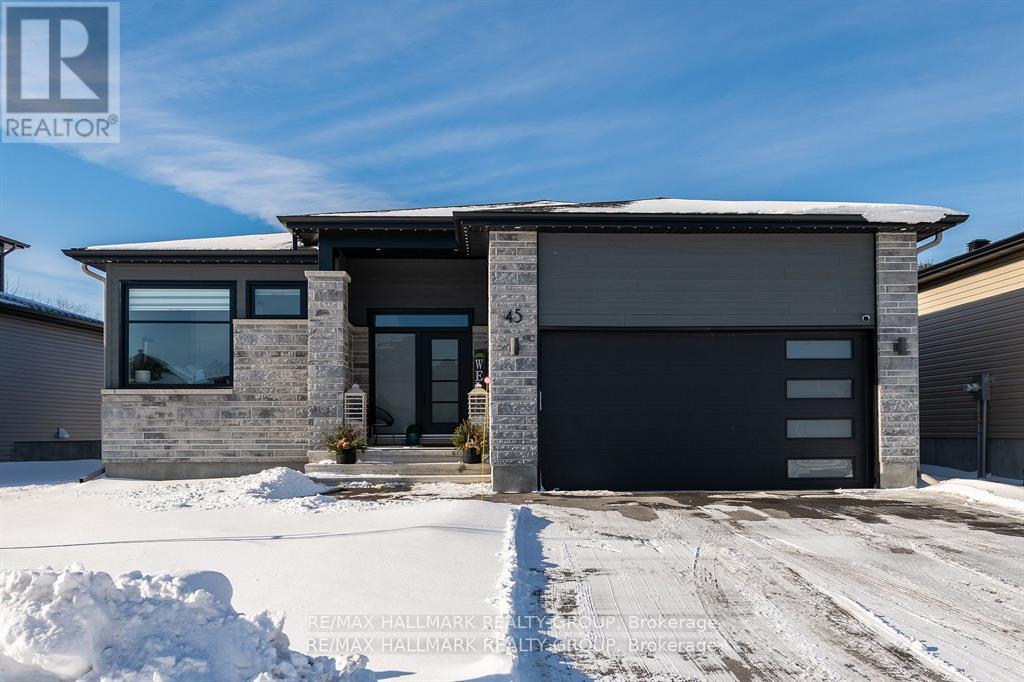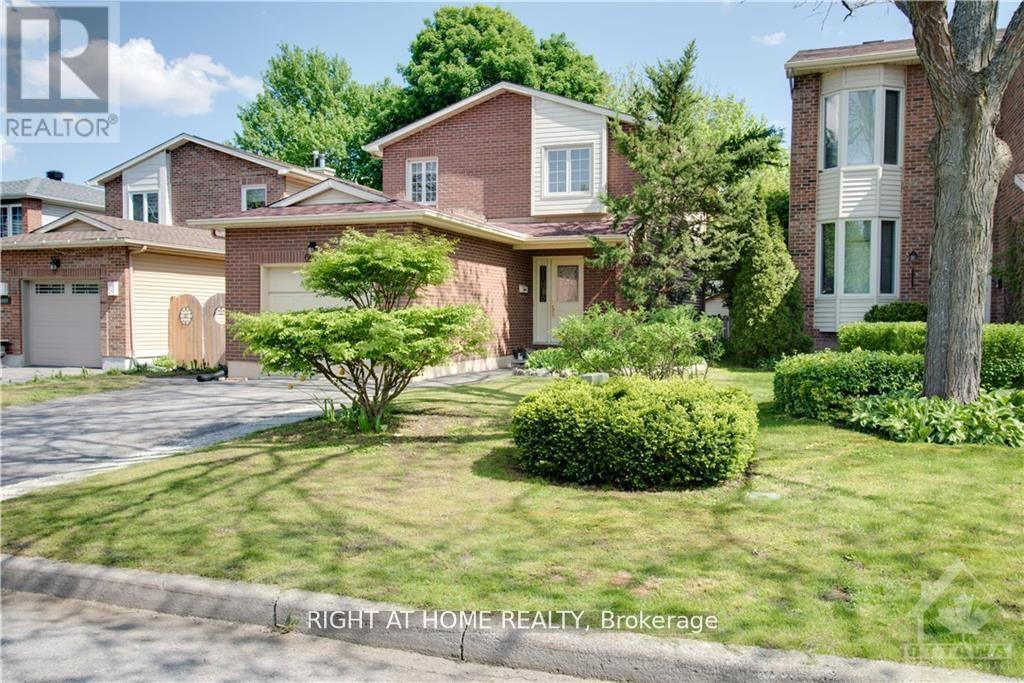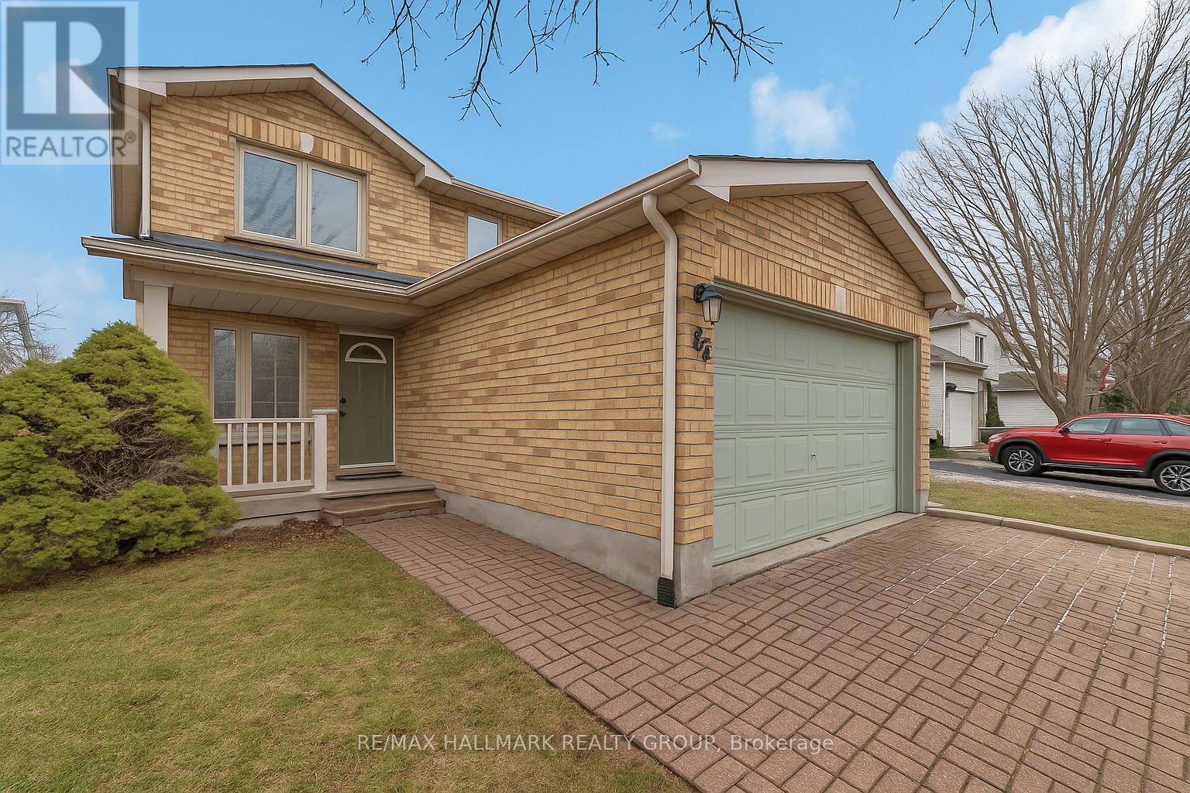Ottawa Listings
527 Broadhead Avenue
Ottawa, Ontario
Welcome to your dream home in the coveted Westboro neighbourhood! Ideally located near trendy shops, cafes, and top restaurants, this stunning property blends modern luxury with urban convenience. Inside, a spacious layout features 4 generously sized bedrooms and 4 exquisite bathrooms, all crafted with impeccable detail. The gourmet kitchen is a chef's dream, boasting a butler's pantry, a touch-activated faucet, a 10-foot+ waterfall island, and a custom backsplash with integrated windows for abundant natural light. High-end finishes include wide-plank hardwood flooring, designer light fixtures, and intricate tilework in the custom foyer. Custom closets, matching wood flooring vents, and Spanish and Italian bathroom tiles elevate the beauty and functionality of the home. The primary suite is a true retreat, featuring a spa-like 4-piece shower, a standalone soaker tub beneath a sky-view window, and radiant heated floors with a Wi-Fi touchscreen panel. A second primary bedroom with an ensuite shower adds privacy, while the upstairs laundry room includes premium titanium Electrolux appliances. Outdoor living shines with a spacious backyard, a large storage shed, and a showstopping 1,000 sq. ft. rooftop terrace roughed-in for a hot tub with 50-amp wiring and a gas hookup for a BBQ. Enjoy sunsets from your cozy front balcony. A standout feature is the self-contained 2-bedroom, 2-bathroom secondary unit, finished with high-end touches and generating $2,500/month ideal for rental income or guests. With 6 layers of sound insulation, two spacious living rooms, and luxury at every turn, this home offers sophistication, comfort, and versatility. Don't miss this Westboro gem, schedule your viewing today! (id:19720)
Engel & Volkers Ottawa
B - 446 Via Verona Avenue
Ottawa, Ontario
WELCOME TO UNIT B AT 446 VIA VERONA! An elite & highly sought after UPPER CORNER unit condo offering 2 bedrooms, 1.5 bathrooms built by the award winning Campanale home builder that is also all about LOCATION LOCATION LOCATION! A 100% turn-key & low maintenance home that is located in a premiere Barrhaven neighborhood! Perfect living for a starter home, professionals, family's, downsizers & Investors! Boasting an open concept living with a Chef's kitchen & island with a breakfast bar, stainless steel appliances, and a patio door leading to a bright & spacious balcony. Furniture can be included! Loaded with nearby amenities & also walking distance to Longfields Station, shopping plazas, parks & some of the best schools in the area. Make sure to view the 3D tour of the home! Book a showing today! (id:19720)
Royal LePage Team Realty
7 - 5 Timberview Way
Ottawa, Ontario
Welcome to 5 Timberview Way #7, a well-maintained upper-unit condo townhouse. This 2-bedroom, 3-bath unit offers over 1,100 sq. ft, modern updates, and open-concept living, making it perfect for first-time buyers. The main floor features hardwood flooring throughout, a spacious eat-in kitchen, and an expansive living and dining area with a cozy wood fireplace. Off the living room, step onto your private balcony overlooking the tranquil NCC greenspace, a perfect spot to relax in peace and privacy. Upstairs, the bright and airy primary bedroom features its own private balcony, a 3-piece ensuite, and a walk-in-closet. A large family bathroom and a second bedroom, ideal for children or a home office, complete the upper level. This property also includes a fenced-in yard on the lower level, providing a great space for entertaining guests or hosting family barbecues. Conveniently located near all that Bells Corners has to offer, you'll enjoy easy access to shopping, dining, parks, transit, and highways. (id:19720)
Engel & Volkers Ottawa
7 - 5 Timberview Way
Ottawa, Ontario
Welcome to 5 Timberview Way #7, a well-maintained upper-unit condo townhouse. This 2-bedroom, 3-bath unit offers over 1,100 sq. ft, modern updates, and open-concept living, making it perfect for first-time buyers. The main floor features hardwood flooring throughout, a spacious eat-in kitchen, and an expansive living and dining area with a cozy wood fireplace. Off the living room, step onto your private balcony overlooking the tranquil NCC greenspace, a perfect spot to relax in peace and privacy. Upstairs, the bright and airy primary bedroom features its own private balcony, a 3-piece ensuite, and a walk-in-closet. A large family bathroom and a second bedroom, ideal for children or a home office, complete the upper level. This property also includes a fenced-in yard on the lower level, providing a great space for entertaining guests or hosting family barbecues. Conveniently located near all that Bells Corners has to offer, you'll enjoy easy access to shopping, dining, parks, transit, and highways. (id:19720)
Engel & Volkers Ottawa
2865 Ridgetop Road
Ottawa, Ontario
Spectacular opportunity to build your very own Dream Country Estate. Nestled on roughly 78 sprawling acres of privacy and tranquility, this amazing property is situated in the family friendly Community of Dunrobin. Whether you want a private tree setting with views of the Gatineau Hills on Ridgetop or more of an open space with views of pasture and your horses on the Stonecrest side, the options are almost endless here. If your building options weren't already enough, this property comes with 35 acres of Tiled Drained Grade A Farm Land & possible severance opportunity. This property is in an incredible location, perfect for outdoor enthusiasts & nature lovers! Conveniently located and within close proximity to all amenities including easy access to Hwy417, Carp Farmers Market, Golf Courses, recreation, hiking and walking trails, Ottawa River & 20 minutes to Kanata! You're free to build with your choice of builder. If you do not have one, be sure to ask about our preferred builders in the area. (id:19720)
Innovation Realty Ltd.
27 Harrison Trail
Greater Madawaska, Ontario
What an amazing opportunity to live on the scenic Madawaska River, where you can enjoy the soothing sound of gently flowing water! With over 4 acres of PRIVATE land and approx. 300 ft. of waterfront, swim off your dock or enjoy a gentle entry from the shore! This home features an open concept floor plan with an inviting living room, den with cozy wood burning fireplace, gourmet chef's kitchen, expansive dining room, contemporary 2 pc. bathroom, & more! The bright 2nd level features a convenient laundry room, 3 generous sized bedrooms, & a modern 5 pc. bathroom. Step outside to the IDEAL country retreat: a screened in porch with a hot tub, additional deck overlooking the river, gardens, fire pit, & large shop (24x30) to name a VERY few of the incredible features! The possibilities are endless. Enjoy peace in nature: stargazing, hiking, hunting, try your hand at fishing, winter activities, and more! Make this your dream home today (id:19720)
Coldwell Banker First Ottawa Realty
45 Richer Street N
North Stormont, Ontario
Stunning bungalow on PREMIUM lot backs onto navigable South Nation River. 150K OF UPGRADES in growing community of Crysler. Meticulously maintained 3+2 bed, 3 full wsh, 9' ceiling on main, features a plethora of upgrades and only 40 mins to downtown. The expansive and open foyer welcomes you to the living area that flows seamlessly into a gourmet kitchen boasting high end appliances, quartz countertops and ceiling height cabinets. Off the kitchen, patio access offers a beautiful covered deck perfect for entertaining and watching serene, idyllic sunsets over the river. The main lvl features 8' doors throughout, premium engineered hickory floors, upgraded tile, lrg master w exquisite ensuite and beautiful river view. Main flr laundry, 2 other generous bedrooms offer plenty of natural light. Professionally finished basement features two generously sized bedrooms, 4pc bath, two distinct sitting areas and offers plenty of recreative and entertaining area. Other upgrades include: Pot lights throughout, smooth ceiling throughout, O/S river view window in master, High efficiency upgraded AC, Natural Gas hook up for BBQ, GLO LED lights front and back. Cafe Appliances. Plenty of storage. Pantry on main level.24H Irrevocable on all offers. ** This is a linked property.** (id:19720)
RE/MAX Hallmark Realty Group
302 - 7 Mill Street
Mississippi Mills, Ontario
Welcome home to 7 Mill Street, a beautiful loft condo in the heart of downtown Almonte! This modern design condo nestled in a beautiful historic mill is sure to delight, with a view of the falls! This condo features beautiful maple flooring, granite and butcher-block counter-tops, and stainless steel appliances, including a gas-range and hood fan. Functional modern space combined with original wood beams, a delightful blend of old and new. Spacious and open-concept, create rooms through furniture placement. Features include a double-oven gas stove, modern renovated bathroom. Condo features central-air and gas furnace; a private roof-top patio with shared barbecue, elevator and a storage locker. Condo fees include gas heat, water/sewer, building insurance, management and operations. A lifestyle choice with easy access to the OVR Trail, it would make a perfect artists pied-a-terre. Step out the front-door to downtown Almonte with charming cafes, restaurants, art galleries, antique shops and one-of-a-kind shops! Pet-friendly building. (id:19720)
Exp Realty
6078 Rivercrest Drive
Ottawa, Ontario
Home is a MUST SEE! 3 +1bdrm 4 bath, oversize garage on a great street in a desirable neighborhood. Open concept and bright home throughout. Good size kitchen with eat-in area and lots of cupboard space. Separate side door entrance with A FULL lower level separate area with kitchen and full bathroom that could have income potential or make it your own space. LARGE private backyard with a deck and large storage shed. Close to bus, schools, and path on your street and all the amenities imaginable. This is an opportunity that should not be missed! (id:19720)
Right At Home Realty
63 Newborough Crescent
Ottawa, Ontario
Embrace Comfort & Sophistication in This Modern Sanctuary! Discover the perfect blend of style, comfort & convenience in this stunning detached home, nestled in a tranquil neighbourhood. This beautifully crafted residence offers a seamless blend of comfort and classic appeal that cater to the modern family's lifestyle. Step onto the elegant interlocked driveway, leading you to a charming covered porch, setting the stage for what awaits inside. The home greets you with a spacious and inviting two-level layout, adorned with decorative columns, crown moulding & radiant oak hardwood floors that continue across the entire main level & second-story hall. Experience the heart of the home in the open-concept kitchen, where a full wall of pantry cabinets ensures ample storage while a large southwest-facing bay window bathes the space in natural light. The adjoining breakfast room is a perfect spot for morning coffees, offering views of the serene backyard. The adjacent family room, highlighted by a large window & a cozy gas fireplace, serves as a warm gathering spot for friends & family. Retreat to the expansive primary bedroom, featuring generous space for relaxation, a walk-in closet & a luxurious 5-piece ensuite. Three additional spacious bedrooms on the second level offer flexibility for family & guests alike. The basement provides a canvas to add your personal touch, complete with a large cold storage area & a workshop space. Step outside to the fully fenced backyard, where a lovely deck awaits for outdoor dining & leisure, all while maximizing the southwest sunlight exposure. Located in a coveted area, this home is a short walk from top schools, parks, bus stops & cafes. With close proximity to grocery stores, gyms, gas stations & more amenities, everything you need is at your doorstep. This home not only offers a refined living experience but also the convenience and warmth that make it a perfect choice for those looking to create lasting memories. Book your visit now (id:19720)
RE/MAX Hallmark Realty Group
1402 - 428 Sparks Street
Ottawa, Ontario
Nestled in one of Ottawa's most prestigious buildings, Cathedral Hill, this one-bedroom, one-bathroom condo epitomizes luxury and convenience. Located just steps from iconic landmarks like Parliament Hill, the Supreme Court of Canada, and the soon-to-be-constructed downtown arena, this prime spot offers unparalleled access to the city's vibrant core. As a corner unit, boasting nearly 800 sqft of living space(743 sqft inside/55 sqft terrace **As per builder plans) it bathes in sunlight all day, creating a bright and inviting atmosphere. The standout feature is the expansive kitchen, boasting a large quartz island perfect for entertaining friends, tackling work, or sharing stories over a glass of wine. With ample counter space and modern finishes, its a chefs dream and a social hub. The buildings amenities elevate the experience, including a dedicated concierge for seamless living. Renowned for its safety and sophistication, Cathedral Hill is a true Ottawa gem, blending urban excitement with serene elegance in a location that simply cant be beat. (id:19720)
Bennett Property Shop Realty
156 Sand Lake Road
Rideau Lakes, Ontario
Flooring: Hardwood, This stunning 2-bedroom home nestled on a private 6-acre oasis south of Elgin. This exquisite residence is a true masterpiece of craftsmanship, showcasing meticulous attention to detail and charm. Upon entering, you'll find a spacious dining and living room combination featuring large windows that flood the space with natural light, complemented by an inviting wood stove that creates a warm atmosphere for cozy evenings at home. The heart of the home is the custom-designed kitchen, boasting expansive granite countertops that blend functionality with elegance. The primary bedroom serves as a luxurious retreat, complete with a beautifully appointed 5-piece en-suite bathroom showcasing stunning tile work, a walk-in shower, and a serene soaker tub. This home has undergone impressive transformations, including new windows, a modern septic tank, a propane boiler, and the construction of an expansive cedar deck. Experience the beauty and tranquility of this remarkable property. (id:19720)
RE/MAX Affiliates Realty Ltd.



