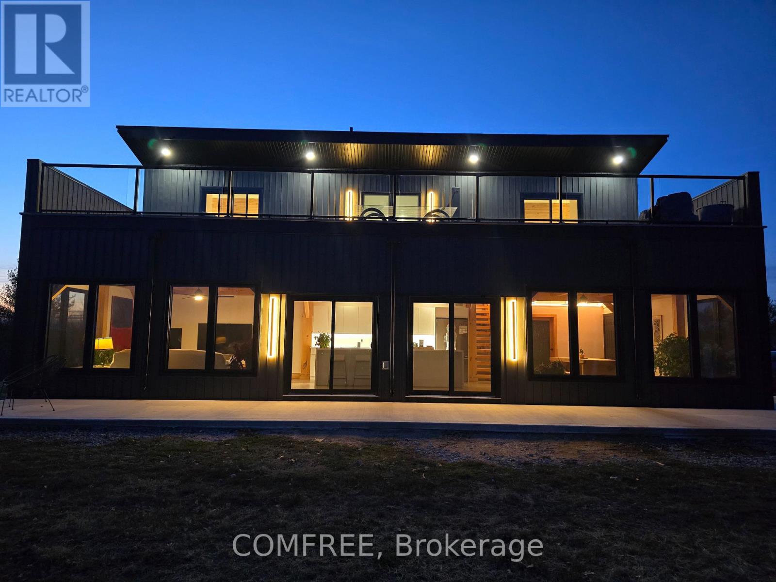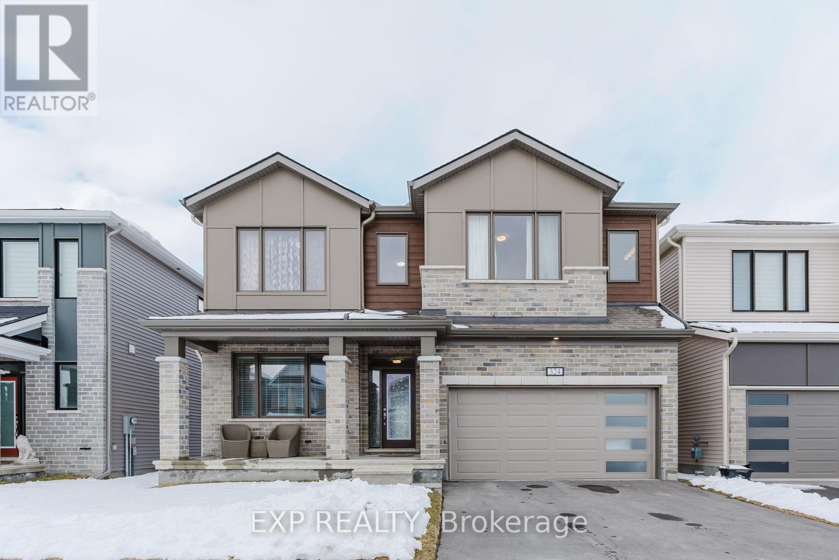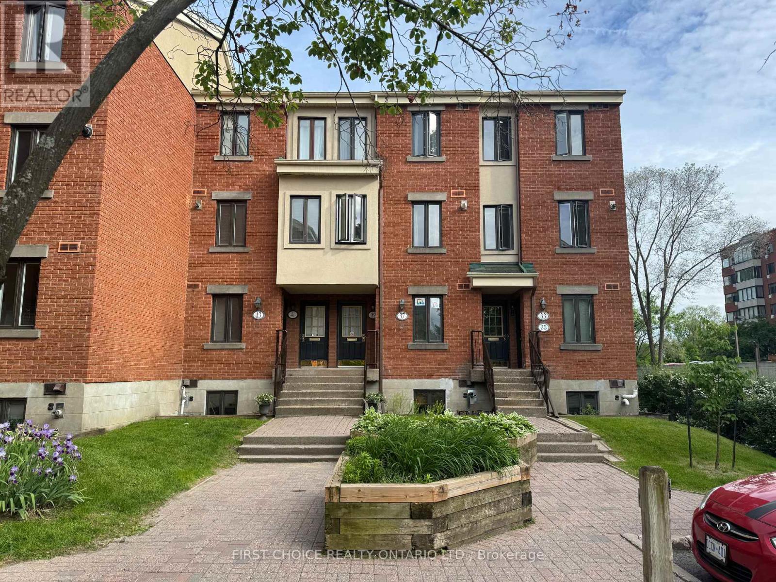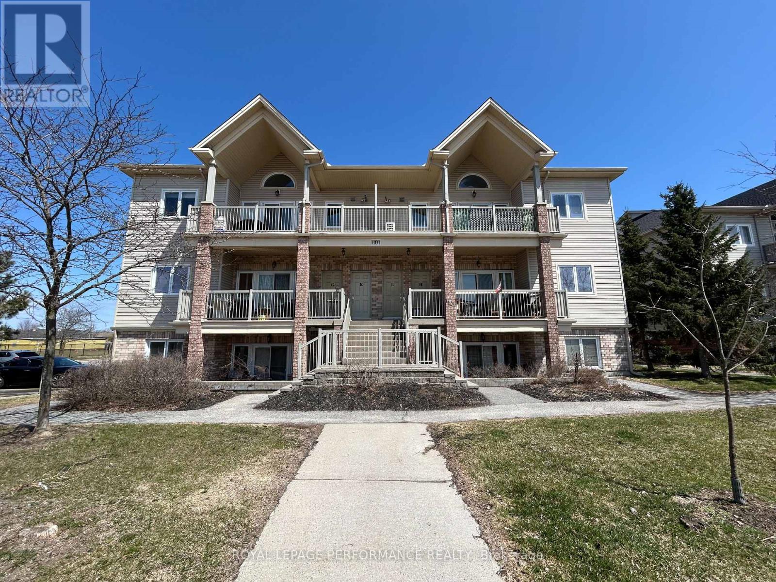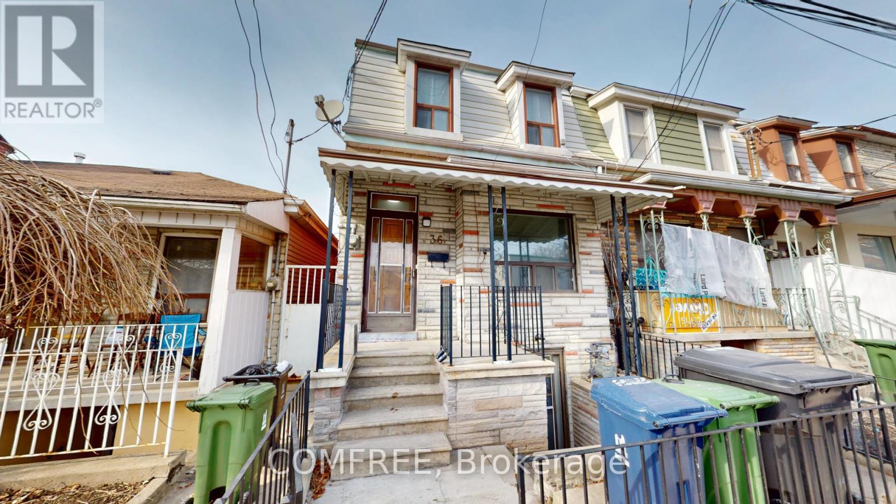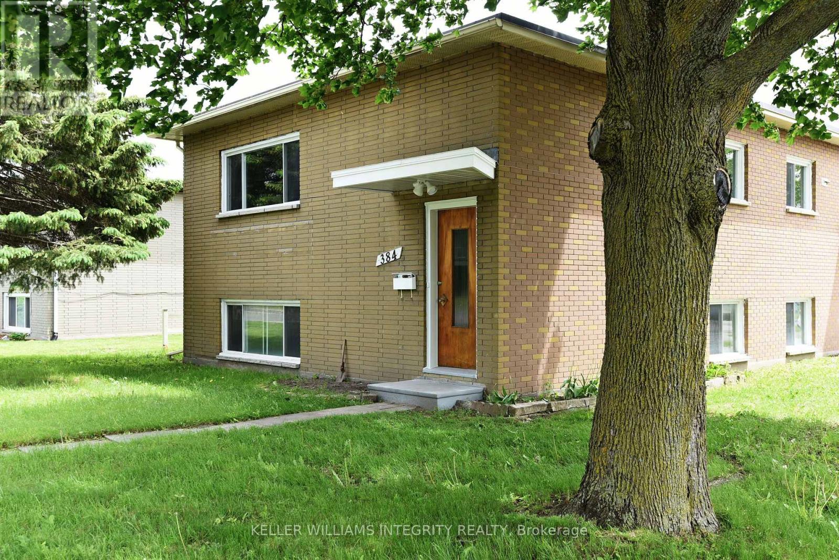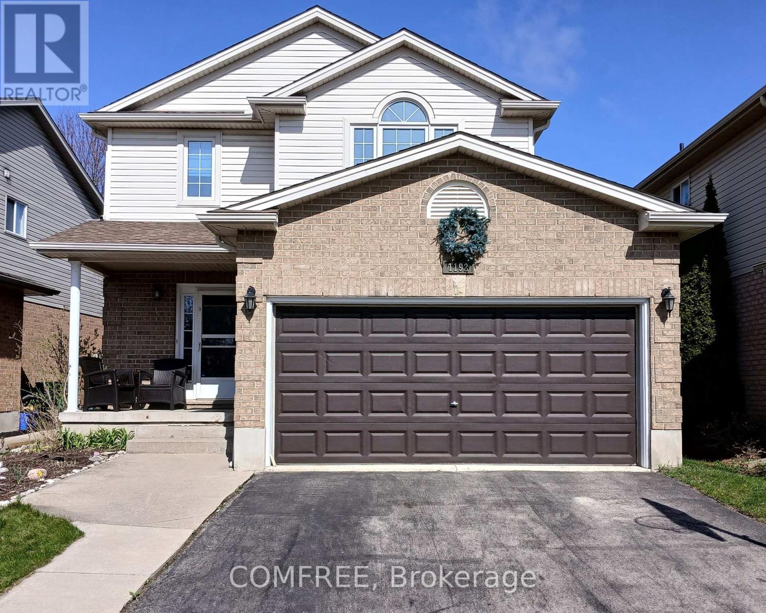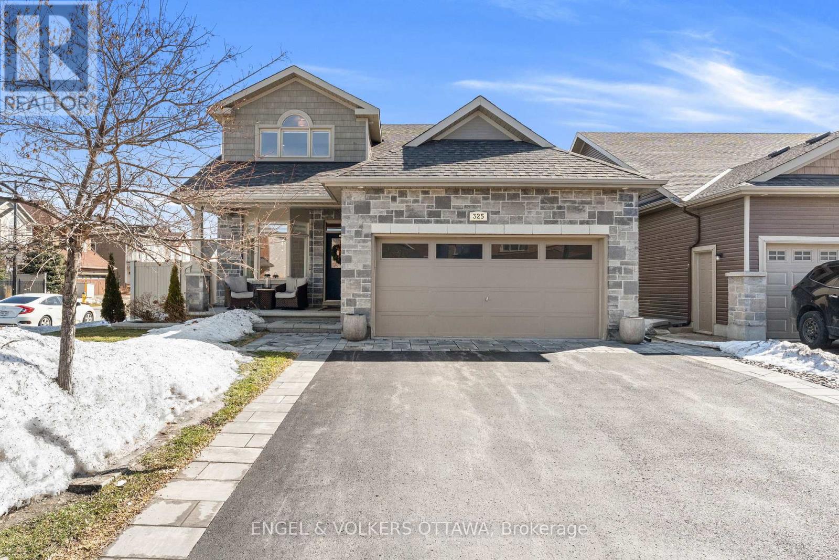Ottawa Listings
254 Montmorency Way
Ottawa, Ontario
Welcome to 254 Montmorency Way! This spacious end unit townhouse boasts 3 bedrooms and 3 bathrooms, offering a perfect blend of comfort and style. Meticulously maintained, this home features a generous main floor with an inviting dining and living area, along with a galley-style eat-in kitchen complete with a tiled backsplash and stainless steel appliances. Step outside to a fully fenced private yard, ideal for entertaining. Upstairs, discover a spacious primary bedroom featuring a walk-in closet and a private ensuite, along with a large family bathroom and two additional well-appointed bedrooms. The lower level presents a roomy recreation or living area, perfect for snuggling up by the fireplace and enjoying a movie. Thoughtfully planned landscaping provides an additional parking space! (id:19720)
One Percent Realty Ltd.
720 Oakglade Avenue
Ottawa, Ontario
* Open House: Sunday, April 27th, 2 pm - 4 pm * Welcome to 720 Oakglade Avenue, a beautifully maintained Townhome in the heart of Kanata's sought-after Trailwest community. This bright and stylish home blends comfort, functionality, and location ideal for families, professionals, or anyone seeking a vibrant yet peaceful lifestyle.The main floor offers an open-concept layout with hardwood floors, large windows, and a spacious dining area featuring a bold accent wall and modern light fixture perfect for both casual meals and entertaining. The kitchen includes stainless steel appliances, ample cabinetry, and a breakfast bar. Step outside to a private, fully fenced backyard with a patio ideal for BBQs or quiet evenings outdoors.Upstairs features three generous bedrooms, including a spacious primary suite with two walk-in closets and an ensuite bath. Secondary bedrooms provide great flexibility for kids, guests, or a home office. A full bathroom and laundry complete the upper level. The finished lower level adds even more living space with a versatile family room, complete with a cozy gas fireplace perfect for a media room, gym, or second office.This move-in-ready home is thoughtfully updated and located within walking distance to multiple grocery stores, restaurants, hardware stores, and local activities. Surrounded by parks, trails, top-rated schools, and just minutes from the Richcraft Recreation Complex, and transit. Don't miss your chance to live in one of Kanata's most family-friendly neighbourhoods! (id:19720)
RE/MAX Hallmark Jenna & Co. Group Realty
40 Empress Drive
North Grenville, Ontario
Welcome to an exceptional lifestyle opportunity in prestigious Victoria Park Village! This beautiful two-storey home with walk-out basement features 4 bedrooms and 4 bathrooms, perfectly situated on an expansive raised 2.78 acre lot, offering privacy, tranquility, and room to breathe. Step inside to discover a nicely laid out main floor with a 2pc bathroom, kitchen with stainless steel appliances, living room and office. Enjoy abundant natural light that fills the spacious living areas, perfect for both relaxed family living and entertaining guests. The second level brings you to a nicely sized primary bedroom with ensuite 5pc bathroom and walk-in closet, also featuring two other bedrooms and a main 4pc bathroom. Including a partially finished walk-out basement which has a bedroom, an ample sized recreation room, a 3pc bathroom/laundry room, and storage space. The double car garage is insulated and features an unfinished loft above (currently used for storage). Outside, your private retreat awaits with a sprawling backyard featuring a fenced in area to keep your pets in and an inviting above-ground pool, ideal for summer relaxation and outdoor enjoyment. The serene setting of Victoria Park enhances your living experience with picturesque surroundings, upscale community ambiance, and easy access to the hospital, highway 416 and all local amenities. Don't miss your chance to own this distinguished property, offering the ideal balance of luxury, comfort, and privacy in one of the area's most desirable locations. (id:19720)
Century 21 Synergy Realty Inc
102 Rantz Road
Petawawa, Ontario
Modern Elegance Meets Natural Majesty. Perched atop the Canadian Shield, 102 Rantz Road is a custom-designed architectural gem by renowned Ottawa Valley Master timber framer John R. Macdonald. Set on 9.4 wooded acres in the exclusive Black Bay community, this 2,300 sq ft post-and-beam home perfectly blends sleek modern design with tranquil natural beauty. A dual entrance, tree-lined wrap-around driveway leads to this private hilltop retreat with outstanding curb appeal. This 3-bedroom, 2-bath home features an open-concept layout with radiant heated polished concrete floors. Soaring pine beams and floor-to-ceiling windows bring the outdoors in with breathtaking forest views. A custom pine staircase leads to the vaulted second level (12 ceilings) with panoramic windows. Both primary suites one upstairs, one on the main offer spa-style ensuites with 6 soaking tubs, his & hers sinks, sleek cabinetry, and private deck access via sliding glass doors. A third bedroom delivers treetop views and opens to the 768 sq ft entertainment deck. Chefs Kitchen At the heart of the home is a chefs dream kitchen:12 island for prep and entertaining Sleek seamless white cabinetry with soft-touch closures. High-end stainless steel appliances. Energy Efficiency Built for comfort and sustainability: Radiant floor heating on the main level. Energy-efficient heat pumps plus baseboard heating. Full spray foam insulation for maximum efficiency. Key Features9.4-acre treetop lot with stunning views. Radiant heated concrete floors. Dual primary suites with luxury ensuites. Soaring 9 ceilings, minimalist trimless drywall returns. Custom deck with glass balustrade, waterproof Goodyear membrane. Dual entrance wrap-around driveway. Luxury Meets Lifestyle Whether stargazing on the deck or enjoying all-season adventure boating, snowmobiling, or paddling this home is a rare blend of nature and luxury. (id:19720)
Comfree
3464 Joy's Road
Ottawa, Ontario
A rare opportunity for discerning buyers with a vision, this distinguished estate awaits a comprehensive interior transformation to restore and elevate it to its full luxurious potential. Set back from the road with an interlocked U-shaped driveway, this estate-style property is surrounded by mature trees and natural landscape, providing exceptional seclusion while still being close to amenities, schools, trails and shopping. A picturesque pond anchors the landscape, reflecting the beauty of its surroundings. The home itself offers an incredible foot print, boasting over 6,000 sq ft of space across multiple levels! Whether you're envisioning a modern country estate, multigenerational home, or a luxury renovation project, the space is here to bring your vision to life. As Ottawa expands, areas like Richmond are becoming increasingly desirable for buyers who want space, tranquility, and investment upside. Enjoy not only the benefits of Richmond itself but the neighbouring communities of Stittsville and Manotick being only a short 15 min drive away! Easy 20-30 minute commute to downtown Ottawa! Bring your vision, bring your contractor. This is one you turn into something beautiful. Offers reviewed Wednesday April 30th 12pm. (id:19720)
Keller Williams Integrity Realty
907 - 556 Laurier Avenue W
Ottawa, Ontario
Bright and spacious 2-bed, 2-bath corner unit in the iconic Kevlee Tower one of Ottawas most established, amenity-rich buildings in the heart of downtown. Natural light floods the open living, dining, and kitchen areas. Enjoy your morning coffee or evening wind-down on the large south-facing balcony. Both bedrooms are generously sized, with the primary featuring its own 3-piece ensuite. The kitchen is well-maintained and functional, offering plenty of space to customize. Includes in-unit laundry, storage locker, and underground parking. The Kevlee Tower offers top-tier amenities: a heated indoor saltwater pool, two saunas (including one wheelchair accessible), a gym, party room with full kitchen, TV, projector, ping-pong and foosball tables, workshop, expansive patio with BBQs, bike storage, and underground car wash.Unbeatable location steps to Parliament, community gardens, and Lyon LRT. Walk to Bank St., Elgin, Sparks, Little Italy, Lebreton Flats, the Financial District, ByWard Market, the Canal, Ottawa River pathways, and even Quebec. Whether you're a professional, down-sizer, or first-time buyer, this is a fantastic opportunity to own in a solid, well-managed building with great potential. Status certificate available upon request. No conveyance of offers before 1:00 p.m. April 30, 2025. Property is being sold as is, where is, with no representations or warranties expressed or implied by the Seller. (id:19720)
Royal LePage Team Realty
324 Meynell Road
Ottawa, Ontario
Absolutely stunning 5-bed, 4-bath single family home, nestled in the heart of Richmond's thriving new community. Boasting $176,000 in builder design & structural upgrade options, this home offers over 3200 sq. ft. of modern living space (excluding the basement) and is loaded with premium upgrades including hardwood floors (No carpet), high 9 ft. smooth ceilings throughout and much more. As we enter, you're greeted by a grand foyer with open to above ceiling, setting the tone for the entire home. You'll immediately notice the attention to detail in the spacious living, dining and family rooms with beautiful oak hardwood floors and a cozy gas fireplace. The chef's kitchen features top-of-the-line Kitchen Aid appliances (5 yr warranty), a custom kitchen island w/d quartz countertops, gorgeous cabinetry and a walk-in pantry for ample storage. On the upper level, awaits your beautiful primary suite, with two walk-in closets, 5 pc luxury en-suite bath w/d spa-inspired soaker tub & glass shower. Spacious second bedroom has its own en-suite bath and a walk-in closet as well. Additional 3 bedrooms, another full bath & a laundry room complete this level. The large basement with a 3-pc rough in for a future washroom offers endless opportunities and awaits your personal touches. 200 AMP electric panel. OPEN HOUSE: April 27th, Sunday (2-4) PM (id:19720)
Exp Realty
96 Chesapeake Crescent
Ottawa, Ontario
Fantastic townhome in Barrhaven with three bedrooms and two bath. Open concept main living and dining area sits next to a bright kitchen with ample counter and storage space. Patio doors lead out to a fully fenced yard. Second floor has large master bedroom with walk in closet and cheat door to main bath. Two more good size bedrooms and linen closet. The finished lower level offers additional living space. Laundry and storage area. Nestled in a great location, this property is close to shops, parks, transit and more. (id:19720)
Right At Home Realty
291 Concession Rd 1 Road
Alfred And Plantagenet, Ontario
Welcome to a truly exceptional property featuring 390 feet of pristine, navigable waterfront with breathtaking sunset views and a flat, usable lot offering limitless potential. Whether you envision a private estate, a multi-home development, or a smart long-term investment, this property delivers. The meticulously maintained 3-bedroom, 3-bathroom home boasts soaring ceilings and an airy, sun-filled interior perfect for both quiet escapes and vibrant entertaining. A Generac generator ensures year-round peace of mind, adding to the comfort and functionality of this unique offering. Opportunities like this don't come often. Own a slice of waterfront paradise with room to grow, play, and dream. Don't this is the one you've been searching for. ** This is a linked property.** (id:19720)
Engel & Volkers Ottawa
33 Crispin Private
Ottawa, Ontario
OPEN HOUSE Sunday April 27th. Welcome to this rarely available 3 bedroom end unit with 1.5 bathrooms and private back yard! Main level entrance offers a bright foyer with a closet and powder room. Open concept main level offering a spacious bright kitchen with working island breakfast bar, good counter space, wine rack, and great storage...make cooking at home and entertaining easy! Spacious dining area directly off the kitchen, wood burning fireplace, living room with large patio doors allowing direct access to fenced private back yard. Lower level offers a large size master bedroom with great closet spaces, 2 considerable sized bedrooms, and 1 full bathroom. 2 parking spaces included!! Close to transit, walking and bike paths and steps to the Ottawa River. Only minutes to downtown Ottawa! This sizeable 2 level home offers all the comforts while offering the bonus of low maintenance living! (id:19720)
First Choice Realty Ontario Ltd.
L - 1101 Stittsville Main St. N
Stittsville, Ontario
Great upper floor unit, perfect location for newly wed, retirees, single. Mrs Clean lives lives here, we;; maintained. This 2 bedrooms and 1 bath apartment is close amenities, across the shopping, Jackson Trails Centre bus Stop, grocery store, coffee shop and many more. See it today, it wont last long. (id:19720)
Royal LePage Performance Realty
59 Stitt Street
Ottawa, Ontario
Location. Lot. Layout. Welcome to 59 Stitt St. This beautiful brick home on an OVERSIZED lot, with NO REAR NEIGHBOURS is conveniently located on a quiet street in a desirable, mature Stittsville neighbourhood. Close to all amenities, steps aways from the TransCanada Trail, and backing onto Poole Creek Park, this bright and beautifully crafted home has been lovingly maintained with many updates. The upstairs features 3 large bedrooms w/ primary 5 pc bath and 4 pc secondary bath. Centre hall plan features a large foyer with curved staircase that compliments the gleaming, hardwood floors. Open living & dining rooms are great for entertaining. Large kitchen with island and separate eat-in area is open to the family room, with a fireplace and large windows that showcase the private, tree lined yard. Downstairs, you'll find even more space, with a second family room with fireplace, a gym area, ample storage, and a sauna with a rough-in for a future bathroom. The large, double garage provides direct access to both the main floor and basement. Updates: Most windows (2022/2023), Front Door (2022), Front Walkway/Step (2023), Kitchen/Bath Flooring (2024), Freshly Painted (2024), and more! Don't forget to check out the FLOOR PLAN and 3D TOUR! Book your showing today, you won't be disappointed! (id:19720)
One Percent Realty Ltd.
36 Mitchell Avenue
Toronto, Ontario
End Rowhouse, Three levels. Basement unfinished with finished three piece bathroom & seperate entrance in front and rear of home. Main floor has livingroom, possible bedroom with attached bathroom, kitchen & dining room which leads to large back yard. Upstairs you will find three more spacious bedrooms and one three piece bathroom. Excellent location, very central & sought after area in downtown Toronto. Transit one block north to Queen West or two blocks south to King St West. Area boasts tons of shopping and restaurants. 12 minute walk to the waterfront. Selling AS IS. (id:19720)
Comfree
216 Conservancy Drive
Ottawa, Ontario
Location! Location! Location! Bright & Spacious family home in Caivan Conservancy area, the heart of Barrhaven community. This 2024 built Caivan 42' collection 4 bed &2.5 Bath Upgraded home offers tremendous space around 2800 Sq.ft, main level great room, dining room, open concept chef loving kitchen, abundance of cabinets great storage, Quality kitchen Appliances, quartz counter top, separate pantry &storage area, Hardwood on main floor, second level cozy carpet, 2nd floor convenient laundry, Huge bright master bedroom, huge WIC, 4pc ensuite w/standing shower. 3 spacious bedrooms, one with its own walk-in closet & ample natural light. The finished basement features a large recreation room with storage room. Close to all amenities, fantastic schools, parks, shopping malls nearby, 6 minute drive to Hwy 416, Inquire today to make this beautiful house to your dream home in this amazing neighborhood. All measurements are approx as per builder floor plan. Property tax yet to determine (Interim tax mentioned in tax column). 24 hours irrevocable required. (id:19720)
Keller Williams Integrity Realty
26 Horner Drive
Ottawa, Ontario
Chic & Stylish Bungalow Raised/Hi-Ranch in Lakeview Park Oversized Lot & Modern Upgrades!Welcome to this beautifully updated bungalow raised/hi-ranch in the highly sought-after community of Crystal Beach. Situated on an oversized, fully fenced lot, this home offers a perfect blend of modern design, comfort, and spaceboth inside and out.Step into a bright, open-concept main level where natural light pours in through large windows, creating a warm and welcoming atmosphere. The stylish living area features rich hardwood floors, a classic wood-burning fireplace with a stone surround, and custom built-in cabinetry that adds both charm and function.The stunning gourmet kitchen is a showstopper with its Taj Mahal quartzite countertops, sleek stainless steel appliances, and crisp white cabinetry that flows seamlessly into the dining areaperfect for entertaining or everyday living. A large island with seating overlooks the living room, making this space ideal for hosting or relaxing with family.With 2 bedrooms on the main floor and 2 more downstairs, this home offers flexibility for families, guests, or a home office setup. Both full bathrooms have been fully renovated with high-end finishes, bringing a spa-like feel to your daily routine.Step outside to enjoy your massive backyard oasis fully fenced and ideal for BBQs, gardening, or letting the kids and pets run free.Located in a quiet, family-friendly neighbourhood near parks, schools, the DND campus, the river, and public transit, this home offers a truly turn-key lifestyle in an unbeatable location-just steps from tennis courts, a local pool, and directly across the street from Andrew Haydon Park. (id:19720)
Driven Realty Inc.
1385 Robertson Line Road
Mcnab/braeside, Ontario
Welcome to 1385 Robertson Line! Set on a beautifully treed 1.4-acre lot, this brand new Guildcrest built bungalow offers the perfect blend of privacy, space, and modern design all just a short drive into town and close to the charming village of Pakenham. Thoughtfully designed for everyday living, the main floor features a bright, open-concept layout with three spacious bedrooms and tons of windows to let in natural light. The kitchen is a showstopper, offering two-tone cabinetry, a large island with breakfast bar seating, quartz countertops, ample cupboard/counter space and upgraded light fixtures. It conveniently connects to a mudroom with washer and dryer, extra cabinet and counter area leading directly to the oversized double car garage.The living room is warm and welcoming with a cozy gas fireplace perfect for family gatherings or quiet evenings in. The primary bedroom is generously sized with an ensuite with a walk-in shower, while the secondary bedrooms are impressively large, ideal for kids, guests, or a home office. The main bathroom continues the high-end feel with beautiful quartz countertops.The walkout basement is untouched and full of potential to double your living space with additional bedrooms, family room, in-law-suite or hobby space. Surrounded by mature trees and steps away from the river, this property offers the tranquility of country living with the convenience of amenities just minutes away. Whether you are enjoying nature, entertaining, or simply relaxing, 1385 Robertson Line is a rare opportunity to own a brand new home on a spectacular lot. (id:19720)
Fidacity Realty
384 Tremblay Road
Ottawa, Ontario
Location, Location, Location! Attention Investors Big and Small! This is a rare opportunity you don't want to miss! Just a 7-minute walk to the St. Laurent Shopping Center, steps to transit, and minutes to the highway it doesn't get much better than this. This turnkey, fully renovated legal duplex is ready to impress with 3 large bedrooms upstairs and 2 spacious bedrooms downstairs. Both units are bright, open, and offer ample space, making them ideal for a variety of living arrangements. With plenty of parking, separate laundry and nestled in a prime location, the possibilities are endless: Live in one unit and rent out the other, rent both units for consistent cash flow, or start planning your next redevelopment project. Whether you're a seasoned investor or new to the market, this property offers tremendous potential. The top unit will be vacant as of May 1st. ALL FINANCIALS INCLUDING RENTAL INCOME AND EXPENSES ARE IN THE ATTACHED FEATURE SHEET. (id:19720)
Keller Williams Integrity Realty
211 - 959 North River Road
Ottawa, Ontario
Stylish & Unique Barry Hobin-Designed Condo Prime Location Near the Rideau RiverDiscover this beautifully updated second-floor condo in a boutique low-rise building designed by renowned architect Barry Hobin. Perfectly situated steps from the Rideau River and just minutes to shops, restaurants, parks, and scenic bike paths, this one-of-a-kind home blends modern elegance with subtle industrial flair. Inside, you're welcomed by wide plank oak floors and crown molding that add warmth and sophistication. The sun-filled, open-concept living and dining space is ideal for both entertaining and relaxing, with oversized windows offering tree-top views and abundant natural light. The kitchen is a showstopper featuring quartz countertops, stainless steel appliances, contemporary cabinetry, and a sleek backsplash. The generously sized bedroom includes a spacious closet and a tasteful, calming design palette.The spa-inspired bathroom is beautifully updated with a marble-look countertop, under-mount sink, elegant chrome fixtures, custom cabinetry with mirrored storage, and a stylish tub/shower combo with full tile surrounddesigned for both form and function.Accessibility features include an elevator, building ramps, and a fully accessible unit layout. Bonus: this home also comes with garage parking and a dedicated storage locker for added convenience. A truly special home that offers both character and practicality in one of the citys most desirable neighborhoods. (id:19720)
Driven Realty Inc.
164 Pinegrove Road
Mcnab/braeside, Ontario
Fully renovated from top to bottom, inside and out! This 4 bedroom, 3 full bathroom family home is ready for new owners to be the first to enjoy the stunning luxury updates. Just a 1-minute drive from the 417 and minutes from all that Arnprior has to offer, this home features a light-filled, open-concept main level with luxury hardwood floors, quartz countertops in the kitchen and all bathrooms, and stainless steel appliances. The gas fireplace adds warmth and charm to cozy winter nights.The main level includes two bedrooms, the primary bedroom with ensuite bath and walk-in shower. Convenient inside access to the oversized double garage. The lower level with luxury vinyl plank flooring offers in-law suite potential with an additional entrance, spacious rec. room, two more bedrooms, and a full bath. Outside, the newly built two-tiered deck is bathed in afternoon sun perfect for relaxing and entertaining. (id:19720)
Royal LePage Team Realty
1202 - 200 Besserer Street
Ottawa, Ontario
PENTHOUSE-LEVEL 2 BED + DEN CORNER UNIT with 2 INDOOR PARKING SPOTS at The Galleria in Sandy Hill! Approx. 1135 sqft of sophisticated living in a top-floor unit with high flat ceilings and engineered hardwood floors throughout. Enjoy a bright open-concept layout with a unique designer kitchen featuring granite countertops, modern cabinetry, a large island with breakfast bar, and a double recessed sink. The spacious living and dining areas offer access to a private balcony with great sun exposure.The primary suite includes double closets and a 4-piece ensuite. The den provides the perfect flex space for a home office or extra storage.Includes two underground parking spots (A-5 & A-6) and a separate storage locker (S4-42).Enjoy premium amenities: saltwater lap pool, fitness centre, sauna, indoor and outdoor lounges, and a BBQ patio.Walk to Ottawa U, LRT, Rideau Centre, coffee shops, grocery stores, restaurants, and the Rideau Canal. Ideal location just off the main roads, combining downtown access with peaceful surroundings. (id:19720)
RE/MAX Delta Realty Team
160 Patriot Place
Ottawa, Ontario
Discover this freshly painted & well-kept end-unit townhouse in the vibrant Trail West community! Situated on an oversized lot with an extended driveway perfect for extra parking, this 3-bed, 3-bath home is sure to impress. The inviting main floor features a functional layout with a formal dining area, a cozy living room, and a bright eating area off the kitchen. Large windows flood the space with natural light, while the hardwood flooring adds a touch of warmth and elegance. Upstairs, the primary bedroom offers a private retreat with a 4pc ensuite and two walk-in closets. Two additional well-sized bedrooms, a 4pc family bathroom, and the convenience of a second-floor laundry room complete the upper level.The finished basement is a fantastic bonus, featuring a cozy recreation room with a fireplace, ideal for movie nights or a home gym. Step outside to the fully fenced backyard, perfect for family gatherings, barbecues, and outdoor entertaining. Located in a family-friendly neighborhood, just minutes from amenities. Surround yourself with beautiful parks, trendy shops, popular restaurants, and more! (id:19720)
Keller Williams Integrity Realty
1192 South Wenige Drive
London North, Ontario
Welcome to your new home, in the highly sought after Stoney Creek Neighbourhood! This 3 + 1 bedroom home is a stone's throw from Stoney Creek Public School, and a short walk to Mother Teresa Secondary School. The YMCA, parks, walking trails, fast food and groceries are all nearby, and Masonville Mall is just a short drive or bus ride away. Enter the home to find a generous sized foyer, with a 2-storey ceiling. The main floor consists of a 2-piece powder room, laundry / mud room, living room, kitchen & dining room. Enjoy the gas fireplace on cold winter evenings! The kitchen boasts an extra wide peninsula, perfect for the cook or baker in your family! The dining room patio doors overlook the backyard, complete with a concrete patio and a 10' x 10' hardtop gazebo (2022), perfect for summer bbqs and entertaining. The upper level offers 3 generous sized bedrooms, a 4 piece cheater ensuite w/ jetted tub, and an office nook. The oversized master bedroom features a walk-in closet with built-in drawers & shelving. The fully finished lower boasts 1 bedroom, a 4-piece bath, rec room, plenty of storage and water lines / drain already roughed in for a kitchenette. The double car garage contains a loft, offering plenty of extra storage. Major updates include: Carpet (2019), Furnace (2020), Central A/C (2020), Owned Hot Water Heater (2020), Gazebo (2023), Roof (2024). Built-in dishwasher is included. All other appliances are negotiable. (id:19720)
Comfree
325 Bobolink Ridge
Ottawa, Ontario
Stunning Bungalow Loft with Elegant Features Perfect for Modern Living! Welcome to this exceptional bungalow loft, located in a highly desirable neighbourhood. This meticulously designed home offers a spacious and functional layout, ideal for both comfort and style.The main floor features a spacious primary bedroom, a secondary bedroom, and a private office perfect for working from home or quiet study. The open-concept kitchen, living room with a natural gas fireplace, and dining room create a warm and inviting atmosphere. The beautifully finished hardwood floors enhance the homes elegance.Step outside to your private, south-facing yard, where you'll find a wooden deck with privacy walls and a gazebo, perfect for relaxing or entertaining. The 10'x10' interlock patio, complete with a natural gas BBQ hookup, and fully fenced with PVC ensures both privacy and convenience.For the chef, the kitchen is a dream! Featuring high-end Stainless Steel KitchenAid appliances, a centre island, quartz countertops, and ample pantry/storage space. The natural gas stovetop, hood fan, and fridge with extra drawers make cooking and organizing a breeze.The main floor also includes a convenient laundry room and an office with two doors for added privacy and noise reduction. Upstairs, the loft offers a versatile flex space, third bedroom, and a three-piece bathroom, ideal for guests or family.The basement boasts a large L-shaped rec room, perfect for entertainment, as well as a fourth bedroom with ample space for a queen-sized bed and storage. Additional features include a huge furnace room with lots of storage space and an extra storage room attached. Enjoy hot water on demand and an HRV system for ultimate comfort.The oversized double garage includes built-in shelving and enough space for large vehicles and extra storage.This home is a must-see! (id:19720)
Engel & Volkers Ottawa
638 Coronation Avenue
Ottawa, Ontario
Welcome to 638 Coronation Avenue, a charming home nestled on a stunning lot in one of Ottawa's most desirable locations. Situated just steps from Trainyards, Ottawa's premier shopping district with over 150 shops and services, this home offers the perfect blend of convenience and tranquility. With easy access to nearby amenities, the 417 highway, and major city streets, the property is ideally located for both work and leisure. Yet, despite its proximity to everything, the neighborhood remains peaceful and serene, tucked away on a quiet side road. Surrounded by mature trees, green spaces, and scenic walking paths, this home provides a tranquil escape from the hustle and bustle of the city. The property sits on an expansive lot, nearly 150 feet deep, featuring a backyard that offers a private oasis in the heart of the city. Meticulously landscaped, the yard is perfect for those who value both space and nature. Quiet neighbours and ample privacy further enhance the appeal of this home, making it a true gem. The home has been lovingly maintained by the same family for over 40 years, and pride of ownership is evident throughout. Recent updates include fresh paint in the entire house, upgraded bathrooms, and a beautifully renovated front entrance that sets the tone for the rest of the home. Large windows, including two patio doors that lead to the backyard, flood the home with natural light, creating a bright and airy atmosphere. The finished basement offers additional living space, featuring a separate den/office, as well as a mechanical room and workshop area. This home is a wonderful example of thoughtful care and attention to detail and is ready for a new owner to enjoy. Don't miss out on the opportunity to own this exceptional home in a prime location. Schedule your viewing today! (id:19720)
Royal LePage Team Realty





