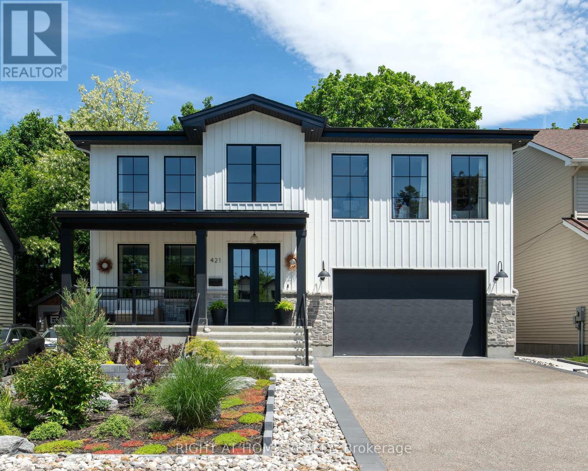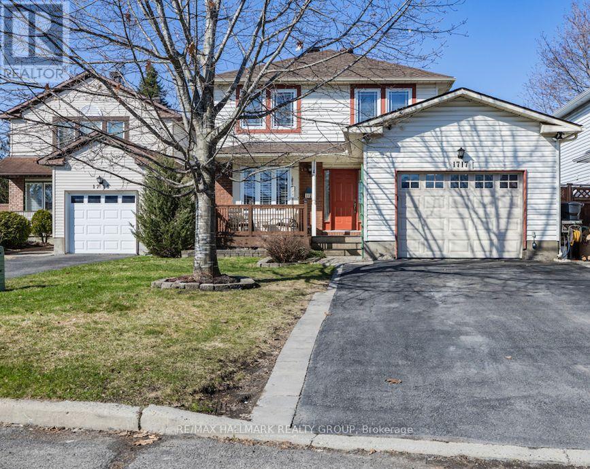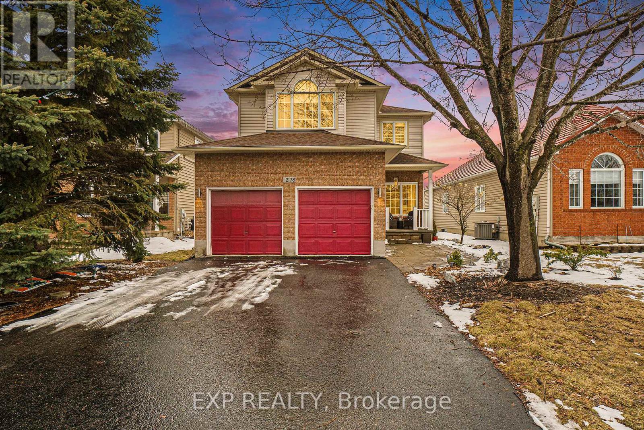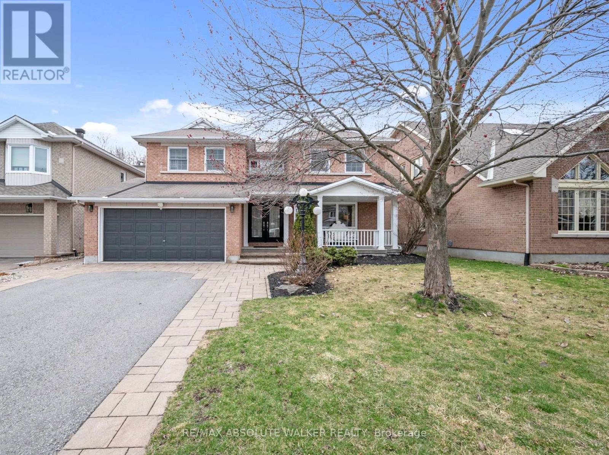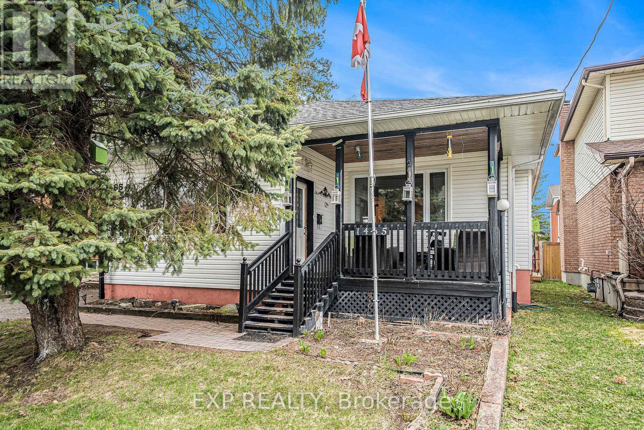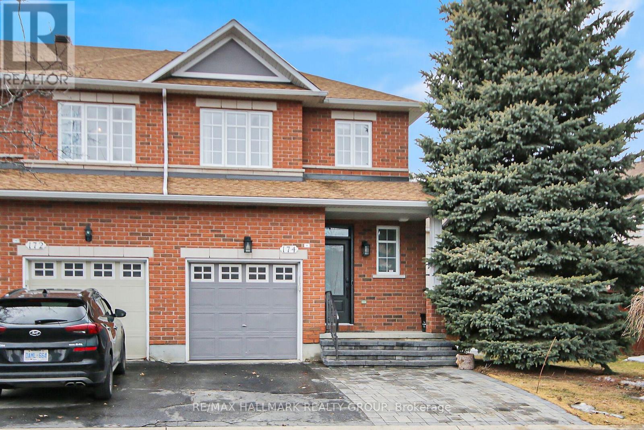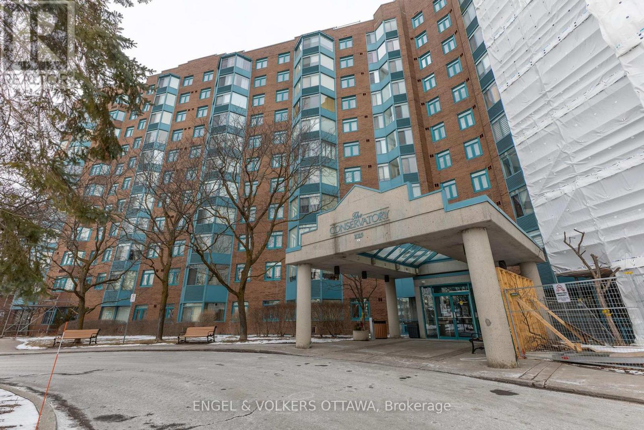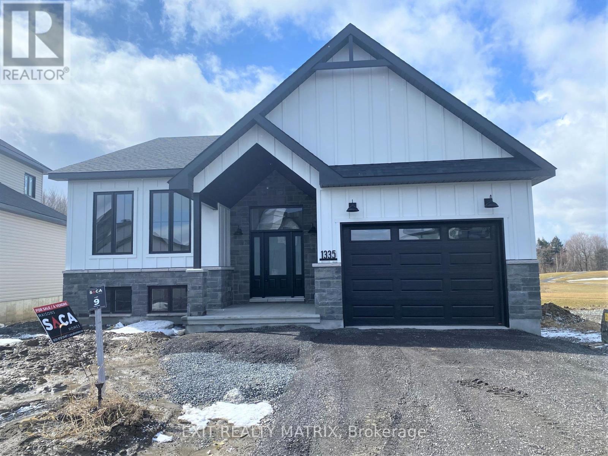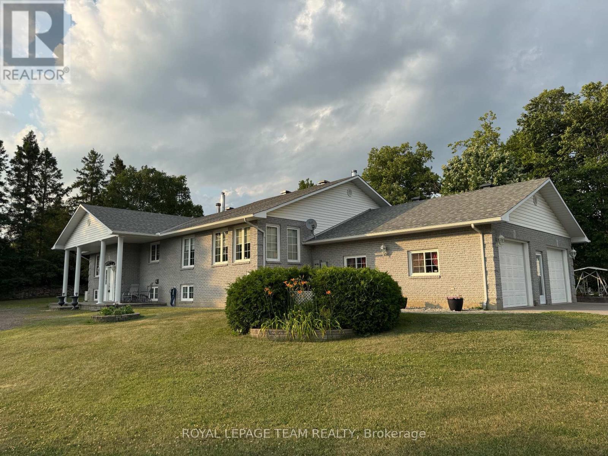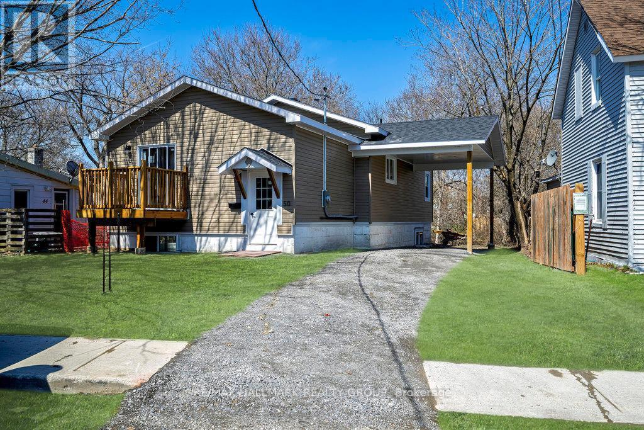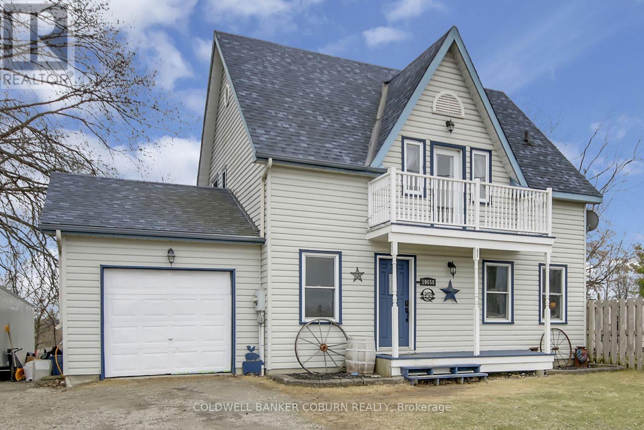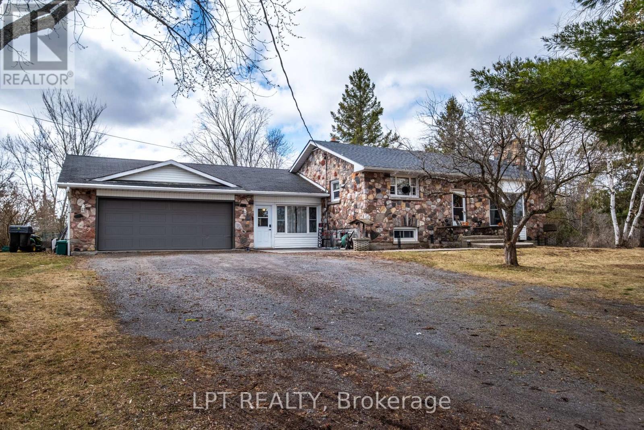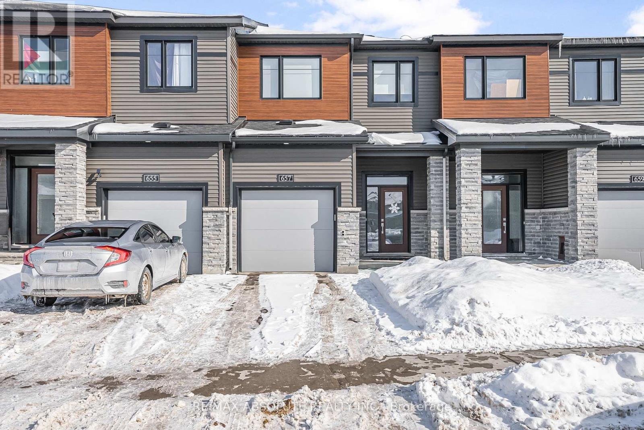Ottawa Listings
421 Fraser Avenue
Ottawa, Ontario
Award-Winning Custom Home in Exclusive Westboro Neighborhood. Welcome to this one-of-a-kind, custom-built home that exudes sophistication and luxury at every turn. This home has garnered multiple accolades, including an Award of Excellence for landscape design, and recognition as a GOHBA Award Finalist in three prestigious categories: Custom Home, Custom Kitchen, and Housing Details for its innovative custom stairs. Spanning over 3,800 sq. ft. of spacious and bright living space, 421 Fraser Ave. is a masterpiece of modern architecture, combining high-end finishes with unparalleled functionality. 18-foot ceilings in the great room and large top-of-the-line Pella Reserve windows let natural light flood the space. Large functional chef's kitchen includes high-end appliances, 8.5 ' x 6.5' island, and access to the outside covered porch via 12' patio doors. Adjacent butler's pantry and bar add further functionality. The second story includes 3 spacious bedrooms, each with an ensuite, office, and laundry room. In an unbeatable location, this home is situated in a highly sought-after, quiet neighborhood with no through traffic, where you'll enjoy peace and privacy while still being within walking distance to Westboro, a future LRT station, and all essential amenities, making this location both serene and highly convenient. Every inch of this home has been thoughtfully designed to create both grandeur and warmth. Key features include a heated salt water pool, security camera system, hookup for NG generator, NG BBQ hookup, heated floors, permeable driveway, tankless hot water, smart main water valve with auto shut-off, Level 2 EV charger in garage, Please refer to the attachment for more details. (id:19720)
Right At Home Realty
101 Cadieux Way
Ottawa, Ontario
Welcome to this award-winning 5 bedroom/ 3 bathroom Craftsman-style Bungalow nestled on a picturesque .87-acre lot in the highly sought-after community of Greely. Previously a fully upgraded model home by Park View Homes, this residence showcases exquisite craftsmanship and attention to detail throughout. From the moment you arrive, youll be captivated by the homes striking Craftsman curb appeal, complete with a bold solid cedar pillar entrance, Dura Tech front veranda, and a stunning stone and Hardie board exterior that combines beauty with durability. Built to impress and Energy Star certified, this home offers both peace of mind and lasting energy efficiency. Inside, the expansive open-concept layout is designed for both everyday living and upscale entertaining. Soaring cathedral ceilings and potlights throughout the living and dining areas create a warm, inviting atmosphere, anchored by a stylish gas fireplace. The gourmet chefs kitchen features stainless steel appliances, a large quartz island, statement backsplash, full walk-in pantry, and upgraded plumbing fixtures. The primary suite is a luxurious retreat with a 5-piece spa-inspired ensuite, including a freestanding tub and glass-enclosed shower. A main floor laundry room with cabinetry, backsplash, and extra storage sits conveniently off the spacious two-car garage. The elegant hardwood staircase leads to a fully finished lower level featuring an additional bedroom, full bathroom, and recessed lighting perfect for guests, a media room or gym. Step outside to enjoy the peaceful covered back deck, overlooking the professionally landscaped yard, kept lush with a full irrigation system. With quartz countertops in all bathrooms, designer lighting, and premium finishes throughout, this stunning home is completely move-in ready. Located in a family-friendly neighbourhood close to parks, schools, and all local amenities. (id:19720)
Exp Realty
972 Cologne Street
Russell, Ontario
OPEN HOUSE Saturday April 26, 2-4pm **Please note that some photos are virtually staged.** Remarkable 4-bedroom townhome nestled on a private ravine lot with no rear neighbors offers the perfect fusion of tranquility & convenience. Situated in a highly sought-after family-oriented community this home is sure to impress! Step inside this immaculate residence & be greeted by an expansive open-concept layout that seamlessly blends style & functionality. The heart of the home is the gourmet kitchen with abundant cabinetry, eat-at island & a spacious walk-in pantry. Adjacent to the kitchen, a formal dining area awaits featuring oversized patio doors leading onto the generously large back deck. The main floor living room is filled with an abundance of natural light & invites relaxation providing a cozy retreat. Upstairs, discover 3 spacious bedrooms, a full bathroom & a laundry room. The primary bedroom boasts a walk-in closet providing ample storage & a relaxing 3pc ensuite bathroom. Don't miss it! (id:19720)
Exit Realty Matrix
2862 Grand Canal Street
Ottawa, Ontario
Welcome to 2862 Grand Canal, in the heart of Half Moon Bay one of the most desirable neighborhoods in the city! This stylish and move-in-ready semi-detached home offers 3 bedrooms, 3 bathrooms, and a layout designed for modern living. As you walk in, youre greeted by ceramic tile flooring that flows into beautiful hardwood throughout the main floor.The open-concept layout includes a bright kitchen with stone countertops, a sleek backsplash, pot lights, and stainless steel appliances. The living and dining areas are filled with natural light and centered around a cozy gas fireplace a great space for relaxing or hosting friends and family. Upstairs, youll find three spacious bedrooms. The primary suite features a walk-in closet and a stunning ensuite bathroom with quartz countertops and an upgraded glass shower. Downstairs, the finished basement gives you even more room to enjoy ideal for a second living area, playroom, or home office. (id:19720)
Engel & Volkers Ottawa
5500 Old Mill Way
Ottawa, Ontario
*OPEN HOUSE SUNDAY APRIL 27TH FROM 2-4PM* Stunning Sunsets and a Timeless Family Escape on Manotick's Most Coveted Shoreline136 ft of Rideau River main channel waterfront with stunning west-facing sunsets! This 4-level, 5000+ sq.ft. home blends classic charm with modern comfort. Features 5 bedrooms across the 2nd and 3rd floors, plus 2 dedicated home offices ideal for families & professionals. Nearly every room enjoys water views, including the spacious kitchen ready for your personal touch. Enjoy a new roof (2024), three large decks (one being updated with new railings and paint), and an oversized dock perfect for entertaining. Located on a quiet crescent, walking distance to the heart of Manotick. A rare waterfront gem in a no-wake zone with 26 miles of navigable water. Offers are being held until April 30th at 2pm as per for 222. (id:19720)
Royal LePage Team Realty
267 Cairnsmore Circle
Ottawa, Ontario
Welcome Home to this fantastic 2 bed/3bath adult style bungalow! This popular St. Andrews model is located in Stonebridge on a quiet Circle with no street fees. Open concept main floor with dark hardwood and California Shutters throughout. Gorgeous kitchen with stainless steel appliances, tons of cabinet & counter space and a huge island that can seat up to 3. The living area has a stone-clad gas fireplace and the dining area is big enough to host family gatherings. Primary bedroom has walk-in closet and an inviting ensuite. Bright 2nd bedroom is also on this level. Heading downstairs there is a den/office(currently being used as a 3rd bedroom), full bathroom, a large family room, a laundry area and a huge unfinished area to store all your stuff. Maintenance free backyard with deck, awnings, patio, natural gas hook-up and hot tub. Lots of perennial beds in the back and in the front yard too. Come see your home sweet home today! Open House Sunday April 27th from 2-4. (id:19720)
Royal LePage Team Realty
71 Appledale Drive
Ottawa, Ontario
Welcome to this beautifully maintained, renovated 3-bed, 2.5-bath home inBarrhavens Chapman Mills. Step inside to an open-concept main level with hardwoodfloors in the living/dining/family rooms and tile in the kitchen/foyer. The modernkitchen boasts soft-close cabinets, quartz counters, a stylish backsplash, and a patiodoor leading to a spacious interlock patio. The sunlit family room features anoversized window overlooking the backyard, while the dining area flows into a cozyliving room with morning sunlight. Upstairs, the primary suite includes a walk-in closet and ensuite. Two additional bedrooms offer wall-length closets, and the renovated main bath features moderntiles, a new tub, and vanity. New flooring upstairs and stair carpeting add elegance. The finished basement is bright with large windows and includes a rec room,oversized laundry, and a storage/office space. Outside, the fenced backyard has alandscaped interlock patio, and the full-width front porch enhances curb appeal. Prime location! Quiet, family-friendly street near schools, parks, shops, restaurants,and a cinema. Upgrades include pot lights, a new A/C (2024), and more. Dont missthis move-in-ready gemschedule a viewing today! (id:19720)
Tru Realty
1717 Tache Way
Ottawa, Ontario
Welcome to this charming 3-bedroom detached home nestled in the heart of Orleans sought-after Pineridge community. Perfectly positioned near top-rated schools, parks, and shopping, this 2-storey single family home offers both comfort and convenience. Step into a spacious front foyer with easy access to the garage and powder room, leading into a bright, inviting living room filled with natural light. The dining area features a large window overlooking a fully fenced, private backyard oasis complete with a sparkling pool, patio, and gazebo, perfect for outdoor entertaining. The open-concept kitchen boasts a patio door walkout, making it effortless to move between indoor cooking and backyard barbecuing. Upstairs, you'll find three generously sized bedrooms, including a cheater ensuite that connects to the main bath. The finished basement offers versatile space for a family room, rec room, or home theatre, with ample storage and a laundry room. With plenty of parking and an attached garage, this home checks all the boxes. (id:19720)
RE/MAX Hallmark Realty Group
2178 Nantes Street
Ottawa, Ontario
** OPEN HOUSE SUNDAY APRIL 27TH 2-4PM** Located in the ever popular Summerside area of Orleans this well maintained 3+1 bed, 2.5 bath single family home has been updated/upgraded throughout and is a great turnkey option for anyone looking to call the area home! Enter on the main floor to discover a bright living/dining; the perfect hosting spot! Head onwards to explore a large family room (with fireplace) overlooked by a recently renovated kitchen (2021) with the definite WOW factor.. it offers all the bells & whistles you could want: 36" gas range, huge Island w/ seating for 6, built in soft close cabinetry, garbage recycling, feature lighting, quartz countertops, walk-in pantry/laundry. Upstairs an abundance of natural light highlights a spacious master bedroom w/ walk-in closet & recently renovated 5pc ensuite w/ double sinks, soaker tub and separate shower enclosure. 2 further spacious bedrooms & main bath complete level. More space awaits in the recently completed fully finished basement where work rest and play is easy in this great multi-functional space w/ large recreation space & fourth bedroom. Head outside to discover a fully fenced backyard w/ above ground heated saltwater pool & deck - perfect for enjoying the warmer months day or night! Prime location with everything within easy reach, close to parks, schools, recreation centre, shopping and public transit, grocery stores. Nothing to do but move in and enjoy! (id:19720)
Exp Realty
1002 - 805 Carling Avenue
Ottawa, Ontario
Experience the perfect blend of modern luxury and everyday convenience in this beautifully appointed 2-bedroom condo, offering breathtaking views and an unbeatable location. Whether you're starting your day with sunrise views or winding down with a glass of wine on the balcony, this home provides the ideal setting for elevated urban living. Step inside to discover a thoughtfully designed space featuring soaring 9-foot ceilings and expansive windows that flood the unit with natural light. The newly upgraded kitchen is a showstopper, boasting a stunning quartz island that adds both elegance and functionality ideal for entertaining, meal prep, or casual dining. The open-concept layout seamlessly connects the kitchen to the living and dining areas, creating a welcoming and airy atmosphere. Both bedrooms are spacious and share access to a private balcony where you can enjoy your morning coffee or take in the peaceful ambiance of the cityscape. The sleek and modern bathroom offers spa-like comfort, with quality finishes and ample space for your daily routine. Enjoy outdoor adventures just moments away, kayak along Dows Lake, stroll through the Arboretum, or relax by the water on warm summer days. Located just steps from Ottawas lively Little Italy, you'll be immersed in the citys best dining, cafes, and vibrant culture. Commuting is effortless with a quick drive to downtown, proximity to the Ottawa Hospital, and excellent transit access. Additional perks include one underground parking spot and a secure storage locker, giving you all the space and convenience you need. Whether you're a professional, downsizer, or first-time buyer, this exceptional property checks every box for comfort, style, and location. Don't miss your chance to make this dream condo your new home! (id:19720)
Century 21 Synergy Realty Inc
1651 Country Walk Drive
Ottawa, Ontario
Discover this elegant all-brick, 4 bedroom home nestled on an expansive ravine lot in prestigious Chapel Hill! From the moment you enter, a grand central hall staircase sets the tone for the timeless sophistication that flows throughout. Designed with both luxury and function in mind, the sprawling main level boasts formal living and dining spaces, ideal for hosting unforgettable gatherings. An eat-in kitchen awaits, featuring a central island, gleaming quartz countertops, modern cabinetry, and a picturesque view of the wooded ravine. Adjacent, the cozy family room, complete with a wood-burning fireplace, invites you to unwind. A dedicated main-floor den provides the perfect setting for a home office or library retreat. Upstairs, the primary suite is nothing short of impressive. Imagine waking up to lush ravine views, unwinding in your private sitting area by the fireplace, and indulging in the newly renovated luxury ensuite, a true spa-like sanctuary. Three additional spacious bedrooms, a full family bathroom, and an ultra-convenient second-floor laundry cater effortlessly to the needs of a growing family. The lower level presents endless possibilities, whether you envision a lively bonus space, a personal home gym, or a nanny/in-law suite, the versatility is unmatched. Dual staircases leading to the basement further enhance the flow and functionality of this home. Outside, the backyard retreat offers a peaceful escape embraced by mature trees and untouched natural beauty. With no rear neighbours, you'll enjoy uninterrupted serenity and complete privacy. Top-rated schools, parks, and easy transit access just a short walk away and all major amenities are just minutes from your doorstep. (id:19720)
RE/MAX Absolute Walker Realty
4441 Stagecoach Road
Ottawa, Ontario
Welcome to 4441 Stagecoach Road, a meticulously updated 6-bedroom, 3.5-bathroom home on a peaceful 1-acre lot in Reids Mills, Ontario. Completely move-in ready, this property offers modern upgrades, energy efficiency, and luxurious comfort without the hassle of renovations. A durable 50-year steel shingle roof installed in 2020 provides long-term protection, while triple-pane windows and new doors throughout enhance comfort and efficiency. Fully renovated bathrooms feature high-end finishes, and the newly finished basement adds valuable additional living space, ideal for a home theater, gym, or playroom. A new electrical panel, owned hot water tank, GenerLink transfer switch, EV charger, and included Starlink internet hardware ensure reliability, backup power capability, and high-speed connectivity, perfect for remote work or streaming. Inside, the bright and spacious layout is designed for both comfort and functionality. Large windows allow ample natural light, creating an inviting atmosphere throughout. Generous bedrooms, including a luxurious master suite, provide plenty of space for family living. The open-concept main floor is stylish and practical, offering seamless flow between living areas. The outdoor space is equally impressive, featuring a fully fenced backyard that provides privacy and security, making it ideal for children, pets, or entertaining guests. The expansive yard offers room for gardening, outdoor activities, or simply enjoying peaceful surroundings. An attached 2-car garage and a detached 1-car garage provide abundant storage and workspace, perfect for hobbyists or additional vehicles. Ideally located just 10 minutes from Kemptville and 30 minutes from anywhere in Ottawa, this home blends the tranquility of country living with easy access to city conveniences. With all major upgrades completed, this property is truly turn-key, allowing you to move in and immediately enjoy. Don't miss this exceptional opportunity schedule your viewing today! (id:19720)
Exp Realty
20 Edina Street
Ottawa, Ontario
Nestled in a highly desired, family-friendly neighborhood off Island Park Drive, this stunningly modern home blends elegance and functionality with thoughtful upgrades that elevate its charm. The exterior is a warm Hale Navy colour, the entire home is stucco finished giving the property striking curb appeal. Inside, the entire space has been rejuvenated with fresh paint, matte black hardware accents on all doors, and modern finishes throughout. The open-concept main level, enhanced by the removal of a dividing wall in 2017, provides a seamless flow between living and dining areas, while the upgraded powder room adds a touch of luxury. The kitchen, adorned with matte gold hardware on cabinetry, black appliances, a Stainless-Steel Professional Series fridge/freezer, and a versatile center island with built-in microwave and power outlet, is a haven for culinary enthusiasts. Upstairs, a dormer addition in the bathroom creates extra space along with heated floors and a Bluetooth speaker in the ceiling fan, add practicality and style. The second floor also features two spacious bedrooms. The lower level holds exciting potential with a roughed-in 3-piece bathroom, waiting to be completed, along with a spacious family room, laundry room and workshop! Smart upgrades such as wiring for a future mudroom at the front of the house and dampers for improved heat distribution showcase the home's forward-thinking design. In the rear yard, a 12x16 ft deck was added in 2023, along with three raised garden beds measuring 8x4 feet - ready for planting! Walking distance to Westboro and Wellington West, this location cannot be beat! A perfect blend of modern art-deco styling and family-friendly charm on this quaint, sought after street, this house is ready to welcome you home. (id:19720)
Innovation Realty Ltd.
14 Jenscott Private
Ottawa, Ontario
Welcome to 14 Jenscott Private this bright and spacious townhome offers three well-designed levels and rare bonus storage with a full bright walk-out basement. One of the few units of its kind, its ideal for tenants who want flexible space for a home gym, office, or extra storage. Available July 1st. Tenant pays Rent + Heat, Electricity, Water/Sewer & Hot Water Tank Rental. The main level features a generous kitchen filled with natural light and ample cupboard space. The open-concept living and dining area makes a perfect spot for relaxing or entertaining. Upstairs, you'll find two large bedrooms, including a primary with a walk-in closet, plus a 4-piece bathroom and in-unit laundry. The lower level includes a beautifully finished family room with walk-out to your private patio and yard, a second full bathroom, and interior garage access. Located just steps to Merivale Road shopping, dining, and services. Transit is only a 1-minute walk away, with multiple parks and recreation facilities nearby. Located in the zone for top-rated English and French-language schools including Agincourt Road PS and ÉEP Charlotte Lemieux. Parks and recreation are in every direction Alphabet Park, Celebration Park, Grammercy Park, and more are all within a 5-10 minute walk. Multiple playgrounds, sports fields, tennis courts, a splash pad, and trails are nearby. Transit is right at your doorstep with the Clyde at Maitland bus stop just a minute away. Comfort, convenience, and space all in one of Ottawa's most connected neighbourhoods. Book your showing today! (id:19720)
Exit Realty Matrix
221 Hillpark High Street
Ottawa, Ontario
OPEN HOUSE Saturday April 26 & Sunday April 27, 2-4pm. Welcome to this stunning 2-storey, 5-bedroom, 3-bathroom home, thoughtfully upgraded for modern living. From the moment you step inside, you're greeted by elegant granite flooring in the entryway, setting a luxurious tone that continues throughout. The spacious layout includes engineered wood floors in all bedrooms, providing both durability and warmth. The gourmet kitchen is a chefs dream, featuring granite countertops, an extended eating area, and ample cabinetry perfect for both everyday meals and entertaining. The primary bedroom offers a peaceful retreat, complete with soundproof insulation and a solid-core door for added privacy and quiet. Additional features include a double attached garage, open-concept living and dining areas, and numerous upgrades throughout that elevate both style and comfort. This move-in-ready home is the perfect blend of function and sophistication don't miss your chance to make it yours! (id:19720)
Exit Realty Matrix
27 Tiffany Crescent
Ottawa, Ontario
Welcome to 27 Tiffany Crescent a spacious and well-maintained 4 bedroom, 2.5 bathroom bungalow located on a quiet, family-friendly street in the highly desirable neighbourhood of Beaverbrook. Offering the perfect blend of functionality and comfort, this home is ideal for families, downsizers, or those seeking single-level living. Step into a bright and inviting main level featuring a generous living and dining area, a convenient powder room, and a large eat-in kitchen with plenty of counter and cabinet space. The main floor features four bedrooms and a full bathroom, including a spacious primary with a convenient ensuite. The finished basement adds excellent versatility with a large rec room and a flex space perfect for a guest suite, home office, or playroom. Enjoy the outdoors in the private backyard with a large deck ideal for barbecues and relaxing evenings. Located near parks, top ranking schools, shopping, and transit, this home offers space, convenience, and thoughtful features throughout. 24 Hour Irrevocable. (id:19720)
Exp Realty
58 Castlebeau Street
Russell, Ontario
OPEN HOUSE Saturday April 26, 2-4pm **Some photos have been virtually staged** Welcome to your dream home - this beautifully updated bungalow has been renovated from top to bottom and is ready for you to move in and enjoy. Step into an inviting and sunny open-concept main floor that seamlessly blends the living, dining, and kitchen areas, complete with patio doors leading to your private backyard. The stunning kitchen is the heart of the home, featuring modern finishes, stylish cabinetry, and ample counter space, perfect for everyday living and entertaining. You'll find three spacious bedrooms and a full bathroom on the main level, offering comfort and functionality for the whole family. The finished lower level offers incredible bonus space with a cozy family room, three additional bedrooms, and a second full bathroom, ideal for guests, a home office, or growing families. The layout is perfectly suited for a secondary dwelling or in-law suite, offering amazing potential for multigenerational living or added income. Step outside to a partially fenced yard with a deck perfect for summer BBQs and relaxing evenings. All this in an amazing Embrun location, close to parks, schools, and all local amenities. Don't miss this turnkey gem! (id:19720)
Exit Realty Matrix
C - 192 Stanley Avenue
Ottawa, Ontario
Available July 1st Great Location in New Edinburgh! Don't miss this charming 2-bedroom, 1-bath unit located in the heart of New Edinburgh! Featuring approx. 775 sq. ft. of beautifully maintained living space with hardwood flooring throughout, this open-concept unit is perfect for comfortable city living. Features: In-unit laundry, Gas forced air heating & A/C, Electrical panel in unit, Storage locker in basement, OPTIONAL PARKING available for $150/month at the rear of the building on the left side, Close to parks, cycling trails, and public transit. Live in a vibrant and highly walkable neighborhood, surrounded by greenery and all the amenities you need. Attached is the floor plan. Available July 1st Book your viewing today! Utilities: The Tenant is responsible for paying all utilities and services for the property. Small outdoor space for Tenant ideal for compact seating and potted plants. Attached floor plan of unit. (id:19720)
Royal LePage Team Realty
50 - 3072 D Councillors Way
Ottawa, Ontario
Opportunity! 2 bedroom, 2 bath stacked condo near schools, parks and transit. Easy access to shopping (South Keys Plaza, O train, local transit stations. Close to the airport or short commute to the downtown area This unit is a lower unit with one exterior parking space. The Living/Dining room is spacious and has direct access to the deck area. The back of the unit over looks the parking and green space area. The kitchen has oak cabinets and tile floors. The 2 piece powder room and in unit laundry complete this level. The lower level has 2 bedrooms and a full 4 piece bath. Parking is 1-72D (id:19720)
Royal LePage Team Realty
1465 Queensdale Avenue
Ottawa, Ontario
Opportunity knocks! This well-maintained bungalow offers incredible income potential, making it the perfect fit for investors, multi-generational families, or savvy buyers looking to offset their mortgage.The main level features a spacious layout with 3 bright bedrooms, a full bathroom, a functional kitchen, and open-concept living and dining areas, perfect for everyday living. Downstairs, the fully equipped in-law suite offers its own kitchen, full bathroom, large bedroom, living room, and dining space, providing privacy and flexibility for extended family or rental income. Step outside to your private, low-maintenance backyard retreat, complete with two 10'x10' storage sheds, offering ample space for tools, outdoor gear, or hobbies. Dont miss this rare find! Whether you're looking for a home with room to grow or an investment with great rental potential, this property checks all the boxes. Schedule your showing today! (id:19720)
Exp Realty
3429 Gordon Murdock Road
Ottawa, Ontario
A rare opportunity to own a luxury estate on 5.74 acres of private, tree-lined land. This completely renovated brick home blends luxury, comfort, and craftsmanship. Set well back from the road, it offers complete privacy and breathtaking views from every room. With 4766 sf above grade, this home features 4 oversized bedrooms, 5 bathrooms, and premium finishes throughout. The custom-designed kitchen boasts a 9-ft island with breakfast bar, high-end appliances, a pot filler, walk-in pantry, and a coffee bar. A floor-to-ceiling dble-sided stone fireplace connects the kitchen to the main living spaces, creating a warm, inviting atmosphere, complemented by 3 more fireplaces throughout the home. The primary suite is a true retreat with an electric stone fireplace, built-ins, a spa-like ensuite, and a customized walk-in closet/dressing room. A second private suite at the opposite end of the home features an electric stone fireplace, 2 walk-in closets, and an ensuite - ideal for multigenerational families. Acacia hardwood flooring graces the main and second levels including the stairs to the second level and basement. The 1487 sf fin bsmt is designed for entertaining featuring a wet bar, billiard area, and enormous rec room warmed by a temperature-sensored pellet stove. This level also includes an office, bathroom, and access to both the garage and backyard. The resort-style backyard boasts expansive green space, a heated saltwater pool, waterfall, hot tub under a pergola, and a pool shed, all surrounded by iron fencing. The firepit and majestic trees offer the perfect setting for cozy evenings under the stars. For car enthusiasts/hobbyists, the property includes a 3-bay attached garage + a heated 1200 sf workshop. The home also features green solutions including an air-source heat pump, propane furnace backup, and a 9-zone groundwater irrigation system. Every detail has been carefully considered to offer a luxurious and private lifestyle in a breathtaking natural setting. (id:19720)
Royal LePage Team Realty
174 Gatespark
Ottawa, Ontario
Charming 3 bedroom 3 bathroom freehold END UNIT townhome on oversized corner lot! Great location in the heart of Kanata Lakes close to schools (Earl of March, All Saints, WEJ, Georges Vanier), parks, and walking distance to shops, eateries at Centrum + Signature Centre. The popular Rosedale model by Richcraft Homes features main level with updated front hall closet + Verdun door, custom blinds, open living + dining area accented by hardwood floors, spacious kitchen with granite counters, breakfast nook, stainless steel appliances and functional eating area. The Second Level features quality laminate floors, a loft area, primary bedroom with luxury ensuite including roman tub + stand up shower, good sized secondary bedrooms + 4 pce main bathroom. The Lower Level features huge recroom with gas fireplace, laundry area + tons of storage. Beautiful private fenced backyard offers large deck + hot tub! Front yard features single attached garage plus extra wide driveway to accommodate 2 cars side by side. Shows well! Perfect for investors or home owners. Please note $75/m road fee for snow removal. (id:19720)
RE/MAX Hallmark Realty Group
404 Bruges Street
Russell, Ontario
WOW! Presenting the immaculate Saca Homes Custom Built, "The Hummingbird II". This stunning 4-bedroom, 3-full bathroom bungalow is perfectly nestled on a serene street in Embrun. The open-concept, sun-filled main floor boasts cathedral ceilings, creating an airy and spacious atmosphere. The elegant living room showcases hardwood flooring and a breathtaking stone gas fireplace with custom built-ins. Beautiful separate dining room, great for entertaining. The chef-inspired kitchen is a culinary dream, featuring an abundance of ceiling-height cabinetry, quartz countertops, a breakfast island, and state-of-the-art stainless-steel appliances. The exquisite primary bedroom offers a luxurious retreat with a spa-like 5-piece ensuite, while the additional bedrooms are generously sized. Spectacular, fully renovated lower level features luxury vinyl flooring, adding extra living space with a den, recreation room, bedroom, bathroom with a stand-in shower, and a games room perfect for a fun game of pool with family and friends. The exterior is equally impressive, with patio door access to a large fenced-in yard. 2 car garage with inside entry + a newly installed electric car charger. This beautiful home truly has it all! The location is amazing, set across from a pond and close to schools, a future park, and shopping. Even more exciting for the community, a new Sportsplex is under development (approximately 10 minutes away), set to include swimming pools and other amenities, with an expected completion in 2026. Additionally, a new shopping district is also in the works. (id:19720)
Innovation Realty Ltd.
968 Cologne Street
Russell, Ontario
OPEN HOUSE Saturday April 26, 2-4pm. **Please note that some photos are virtually staged.** This stunning end unit townhome is perfectly situated on a private ravine lot, offering a peaceful retreat with no rear neighbors. Nestled in a sought-after, family-friendly community, this 3 bedroom home combines tranquility with everyday convenience. Step inside to discover a beautifully maintained open-concept layout that seamlessly blends style and functionality. The heart of the home is the gourmet kitchen, featuring ample cabinetry, a spacious eat-at island, and a walk-in pantry. The adjacent dining area boasts large patio doors leading to an oversized back deck, ideal for outdoor entertaining. Upstairs, you'll find three spacious bedrooms, a full bathroom, and a convenient laundry room. The primary suite offers a walk-in closet and a serene 3-piece ensuite for ultimate comfort. Don't miss your chance to own this rare gem peaceful living meets modern convenience! (id:19720)
Exit Realty Matrix
824 - 1025 Grenon Avenue
Ottawa, Ontario
Welcome to The Conservatory, presenting this 1-bedroom condo on the 8th floor, with panoramic views of the east south and west. Offering an abundance of natural light and unobstructed views, creating a warm and inviting space to call home. The open-concept living and dining area makes it ideal for both relaxing and entertaining. The generous bedroom offers a peaceful retreat with a walk-in closet and direct access to your cozy and bright sunroom. A full bathroom and in-suite laundry round out this unit. A storage locker and an underground parking space are included. Located in The Conservatory, this exceptionally well-maintained building is perfect for those seeking a resort-like lifestyle. You will rarely have to leave, which amenities include a library, games room, arts & crafts room, gym, whirlpool, outdoor pool, saunas, squash courts, tennis courts, walking paths and a rooftop floor which offers close to 360 degree views of the City and overlooks the Ottawa River. This building offers a high sense of community with various organized in-house activities. Whether you're enjoying the outdoor green space or the convenience of top-tier facilities, this condo offers a perfect blend of comfort and luxury. (id:19720)
Engel & Volkers Ottawa
1335 Fribourg Street
Russell, Ontario
OPEN HOUSE Sunday April 27, 2-4pm **Some photos are virtually staged** Nestled in a highly desirable neighborhood, this delightful 3-bedroom bungalow backing onto a ravine offers the perfect blend of comfort and style. The bright, open-concept layout is designed for modern living, featuring a cozy living room completed with a fireplace makes this the perfect spot to unwind. The heart of the home is the inviting kitchen, showcasing a central island ideal for meal prep and entertaining. Patio doors lead to the back deck with no rear neighbours, creating a seamless indoor-outdoor flow for gatherings or quiet moments in your backyard oasis. The spacious primary bedroom offers a private retreat with a 3-piece ensuite, ensuring comfort and convenience. Main floor laundry adds to the home's thoughtful design, making daily tasks a breeze. The full basement provides endless potential, awaiting your creative touch to transform it into the space of your dream. Don't miss this incredible opportunity to make this beautiful bungalow your forever home! (id:19720)
Exit Realty Matrix
2403 - 1510 Riverside Drive
Ottawa, Ontario
Welcome to the Riviera, an exclusive, gated community offering a resort-style lifestyle. This bright and inviting 2-bedroom, 2-bathroom suite is filled with natural light and features a variety of appealing details. You'll enjoy large windows, recently installed NEW hardwood floors, a balcony with stunning views, in-unit laundry, and a second bedroom equipped with a Murphy bed and desk. The spacious primary bedroom includes an ensuite bathroom. Additional conveniences include underground parking and a storage unit. The community amenities are exceptional, with 24-hour security at the front gate and building, indoor and outdoor pools and hot tubs, a fitness room, 4 tennis courts, squash courts, 4 pickleball courts and fitness rooms. Host events in the party room, or unwind in the gazebos and BBQ area. This prime location offers easy access to the peaceful Ottawa River, Hurdman LRT station, Trainyards Shopping Center, healthcare facilities, and Highway 417, with downtown Ottawa just minutes away. Don't miss out on this incredible opportunity the Riviera is waiting for you! Condo fees cover everything but electricity, including Bell high-speed wifi. (id:19720)
Avenue North Realty Inc.
80 Geneva Street
Ottawa, Ontario
Welcome to 80 Geneva Street, a beautifully renovated 4-bedroom, 4-bathroom home on one of Wellington Village's most iconic streets. This professionally designed property seamlessly combines traditional charm with modern elegance. The main floor features a spacious living room with cozy fireplace, a formal dining room, family room, private office, and a gourmet kitchen with high-end appliances, sleek countertops, and a large island. The glass at the back connects the indoor and outdoor spaces, creating a serene atmosphere. Upstairs, the primary suite offers a walk-in closet and a luxurious ensuite. Three additional bedrooms, one with an ensuite, provide ample space. Spectacular bedrooms level laundry room with custom cabinetry is not only convenient but excludes luxury. The finished lower level is perfect for a playroom or home gym. Outside, enjoy a private backyard with a large deck, ideal for BBQs and entertaining. With an attached garage and low-maintenance yard, this home is steps from shops, cafes, schools, and parks. Enjoy a low-maintenance lifestyle in the heart of a vibrant neighbourhood! (id:19720)
Engel & Volkers Ottawa
1961 Manotick Station Road
Ottawa, Ontario
Situated on a private 10.15 acre property, this raised bungalow, originally designed to accommodate in-law or extended family possibilities, will attract those who appreciate nature, personal space and convenient proximity to shops and services. Following a wooded drive, the home emerges sitting high and stately. Beautiful outdoor spaces are abundant and ever changing . A welcoming foyer opens to the formal living room with hardwood floors. A large and well appointed kitchen with island will easily host family and friends. The kitchen boasts a generous eating area. Take your morning coffee or afternoon tea into the sunroom. Main floor laundry, powder room, walk in pantry and a bonus 3 season sunroom complete this area of the home. Family entrance leads to an oversized two car garage with basement entry. The primary bedroom has a luxurious ensuite bath and large walk in closet. In the lower level the open concept family room and well equipped kitchen are punctuated with a lovely propane stove. Private entry to the garage from this level. There is an oversized bedroom and full bath as well as a flex room for possible home office. Notable cold storage for all the food you will grow and preserve on your new estate! Too many wonderful things to appreciate, discover and explore with this property. As per Form 244 24 HR Irrevocable on any offer. (id:19720)
Royal LePage Team Realty
10 Spicer Street
Carleton Place, Ontario
Step into this turnkey 2008-built row house, an ideal opportunity for first-time buyers seeking a move-in-ready, low-maintenance home with no monthly fees. Offering parking for two vehicles, this thoughtfully updated property features three bedrooms: one on the main floor, one upstairs with a versatile loft space, and a third in the fully finished basement. The home boasts a modern kitchen (2022), new flooring on the main level (2022), and updated bathrooms. All new windows installed in 2018 (excluding basement) enhance both comfort, energy efficiency, and curb appeal. Enjoy added private, fully fenced yard with no rear neighbors, complete with a deck and a storage shed. This home delivers exceptional value in a competitive market where affordable, turnkey properties are rare. OPEN HOUSE SUNDAY 2PM-4PM (id:19720)
Royal LePage Team Realty
1 Grandlea Terrace
Ottawa, Ontario
This stunning 4+1 bedroom, 3.5 bathroom family home sits on a desirable corner lot facing Drumlins Park! Inside, you'll be impressed by the bright and functional layout, practical for modern family living. The updated kitchen is gorgeous, featuring quartz countertops, a large island, heaps of soft close cupboards and drawers, along with a casual eat-in breakfast area. The family room offers a cozy feel with a gas fireplace set into a stone feature wall. Upstairs, you'll find 4 spacious bedrooms including the primary bedroom w/3 pc en-suite and a walk-in closet. The main bathroom is beautifully renovated and complete with luxurious heated flooring. The finished basement (2024) is ideal for guests, teens, or a home office which includes a fifth bedroom, full bathroom with heated flooring, a recreation room, laundry room and storage room. Outside, the fenced backyard is set up for all-season enjoyment with an above-ground pool, composite deck, patio, custom gazebo complete with lighting, heater, and a natural gas firepit. The roof was re-shingled in 2024, furnace (2020), A/C (2020), updated flooring (carpet only on the staircase), freshly painted throughout in modern neutral tones (2025) and updated lighting including potlights galore! This home is truly exceptional plus it is located close to schools, parks, walking trails, public transit and nearby all amenities that Barrhaven has to offer! 24 hours irrevocable on all offers is required please. (id:19720)
Royal LePage Performance Realty
13 Drummond Street W
Perth, Ontario
Perfectly situated in the heart of Historic Perth, this timeless Georgian home offers elegant living with modern comforts and easy access to schools and the hospital. The generous foyer welcomes you into sun-filled principal rooms, and a charming den, each exuding warmth and character. The expansive eat-in kitchen, ideal for family gatherings, opens to a spacious family room warmed by a new gas fireplace. A bright and roomy mudroom with access to the wine cellar adds practical convenience. Upstairs you'll find three inviting bedrooms, an updated bathroom and a bright, airy primary suite featuring a luxurious ensuite that is sure to impress. Step outside to the private, fully fenced backyard, a gardener's dream. With a variety of fruit trees and lush perennials, its a peaceful oasis right in town. Enjoy the changing seasons from the comfort of the screened-in porch, perfect for morning coffee or quiet evenings. Noteworthy features: House rewired/200amp panel 2023, Plumbing updated 2024, AC 2024, Gas fireplace insert 2025, Wine cellar 2024, Attic insulation 2024, Fridge and Dishwasher 2025. (id:19720)
Royal LePage Performance Realty
1535 Rumford Drive
Ottawa, Ontario
Discover 1535 Rumford, a delightful single-family home on an oversized pie-shaped lot that offers a perfect blend of comfort and convenience. With its two-storey layout, 3 bedrooms and 3 bathrooms, this home is thoughtfully designed and provides ample space and privacy for the whole family. The interior boasts hardwood flooring throughout the main floor, creating a warm and inviting atmosphere. The spacious living areas are ideal for entertaining or enjoying cozy evenings by the wood-burning fireplace, with additional windows in the living room that give the space more natural light. The kitchen is both stylish and practical, featuring a 4-foot extended countertop to enhance functionality, perfect for meal prep or casual gatherings. The second floor offers three generously sized bedrooms, two full bathrooms, and an oversized walk-in closet, perfect for linen and additional storage. Outside, you'll find two covered porches, including one off the second level, ideal for relaxing and soaking in the peaceful surroundings. The property is wonderful for nature lovers, with Concord grape vines, raspberry bushes, oregano plants, and vibrant perennial gardens that flourish throughout the seasons. The western red cedar fence adds a touch of rustic elegance and contributes to the serene ambiance, often accompanied by the cheerful sounds of birds nesting nearby. The basement, while unfinished, offers upgraded windows, a bathroom rough-in, and an excellent opportunity for the next homeowner to create their own custom space, be it a home gym, office, or recreation room. Situated in a sought-after location in Fallingbrook, this home offers close access to elementary and high schools, transit, and retail options. Whether you're commuting, shopping, or looking for recreational activities, everything you need is just moments away. (id:19720)
RE/MAX Absolute Walker Realty
742b Chapman Mills Drive
Ottawa, Ontario
Modern 2-Bedroom stacked condo in Barrhaven. A stylish and spacious upper-unit nestled in the heart of Barrhaven's sought after Chapman Mills community. This 2 bedroom, 2.5 bathroom condo offers an ideal blend of comfort, functionality and modern design. The main floor boasts a bright and airy layout, featuring a generous living and dining area, a versatile den or office, and a well appointed kitchen with ample counter space and cabinetry. Upstairs, you'll find two dual primary suites, each with its own ensuite bathroom with tons of space. New flooring on the main level, freshly painted and meticulously maintained. Great storage for a condo. Pride of ownership shows throughout. Situated just steps away from Chapman Mills Marketplace, public transit, schools and parks this truly is a wonderful place to call home! (id:19720)
Innovation Realty Ltd.
198 Rosemary Gardens
Ottawa, Ontario
Located on a peaceful cul-de-sac in a sought-after pocket of Orleans, this 3-bedroom, 2-bathroom semi-detached home offers a fantastic opportunity for buyers ready to bring their personal touch and vision to life. Step inside to a bright and inviting living room featuring a wood-burning fireplace and a large picture window that fills the space with natural light. The separate dining room opens through patio doors to an enclosed porch, perfect for enjoying the outdoors in any season. A sunny eat-in kitchen with a bay window overlooks the impressive, oversized backyard, a rare find with endless possibilities for entertaining, gardening, or family fun. Upstairs, you'll find a spacious primary bedroom with double closets, two additional well-sized bedrooms, and a full family bathroom. The lower level provides additional living space, ideal for a playroom, rec room, or future updates. Backing onto Marsha Park, close to the future LRT, and offering quick access to the highway, this home delivers unbeatable location and value. Some photos are virtually staged. Roof and Siding 2019, Furnace 2021, Water Heater 2019. (id:19720)
RE/MAX Absolute Walker Realty
3 Elmdale Avenue
Ottawa, Ontario
Step beyond the curb and into a home where character, and functionality come together seamlessly. This quaint 4+1 bedroom, 2-bathroom home in highly sought-after Lindenlea offers the perfect blend of historic charm and comfort. Crisp neutral tones, period details, and California shutters create an atmosphere of timeless elegance. The bright, open-concept living and dining area is ideal for entertaining or relaxing with family, while the updated kitchen provides direct access to a private backyard oasis perfect for morning coffee or summer gatherings. The finished lower level, complete with a separate entrance, offers exceptional flexibility ideal for a guest suite, home office, or recreation room. Located in one of Ottawa's most beloved neighbourhoods, enjoy the village feel with top-rated schools, parks, shops, and dining just minutes from your door. With sophisticated finishes and thoughtful updates throughout, this move-in ready gem is your opportunity to join a vibrant and welcoming community. 48 Hour Irrevocable on all Offers. (id:19720)
Royal LePage Team Realty
50 Carss Street
Arnprior, Ontario
***OPEN HOUSE SUN APR 27, 200-400PM *** BE ONE OF THE FIRST TO VISIT THIS 5 STAR RENO TUCKED AWAY ON A SECLUDED RAVINE LOT IN A QUIET CORNER THATS JUST A FEW MINUTES STROLL TO HISTORIC DOWNTOWN ARNPRIOR. WONDERFULLY OPEN FLOOR PLAN FLOWS EASILY OUT OF LIVING RM TO RAISED LOUNGING DECK. CLEAN WHITE KITCHEN CABINETRY. PRIMARY BEDROOM FEATURES FULL ENSUITE BATH WITH DIRECT ACCESS TO STEP-SAVER MAIN FLOOR LAUNDRY. MAIN BATH FEATURES FULL WIDTH WALK-IN SHOWER. 3RD BEDROOM/ FAMILY RM TO BE FINISHED ON LOWER LEVEL PRIOR TO CLOSING. GOOD POSSIBILITY OF INCORPORATING THAT 3RD BEDRM INTO A FULL 2 BEDRM SECONDARY UNIT AFTER COMPLETION. ANNUAL GROSS RENTAL INCOME FOR THAT UNIT COULD THEN LOOK LIKE ... $30,000 (est??) & THAT'S AN INVESTMENT THAT COULD PAY FOR ITSELF IN JUST A FEW YEARS (!!!) IMPERIAL RM DIMENSIONS - LR(M)14-6x12-6 DR(M)11-3x10 KIT(M)14-2x11-5 MBR(M)11-8x11 ENS4(M) 0-11x5 BR(M)10x9-9 BTH3(M)10-9x5 LDRY(M)11-0x6-9 BR/FAM RM(L)14-3x12-3 (id:19720)
RE/MAX Hallmark Realty Group
1824 Mccallum Drive
Ottawa, Ontario
Step into this inviting Coscan Adventura model nestled in a peaceful, family-oriented neighborhood. A charming front porch with clear surround welcomes you into a spacious ceramic-tiled foyer, where a sweeping curved staircase sets the stage for this warm and elegant home. The bright eat-in kitchen features sleek stainless steel appliances and fresh white cabinetry offering abundant storage. It flows effortlessly to the backyard, making indoor-outdoor entertaining seamless. Adjacent to the kitchen, the family room is filled with natural light and showcases a cozy gas fireplace framed by built-in display cabinets - perfect for relaxed evenings. Entertain guests with ease in the formal living and dining areas, which offer beautiful hardwood flooring, a bay window, and elegant chandelier lighting. Upstairs, discover four generous bedrooms, including a spacious primary retreat with vaulted ceilings, a walk-in closet, and a luxurious 4-piece ensuite bath. The fully finished lower level is a versatile space with a fifth bedroom, full bath, and a large recreation room, ideal for a media zone, personal gym, or home office. Ample storage means everything has a place, making organization simple. Outdoor living shines here, with a lovely pergola, raised garden beds for the green thumb, a handy shed, and plenty of room to enjoy the seasons. A two-car garage with opener completes the package. Located close to schools, community parks, shopping centers, and transit routes, this home delivers the perfect mix of comfort, space, and convenience. Book your private showing today. Homes like this don't wait around long. (id:19720)
Solid Rock Realty
124 Caithness Pvt
Ottawa, Ontario
Welcome to 124 Caithness, a Well maintained 2 bedroom, 2 full bathroom, 3 storey unit with a walkout lower level and a BACKYARD, conveniently located in the family friendly neighborhood of Chapel hill south! Offering a functional and spacious layout with thoughtful details throughout, this property is ideal for first time buyers and investors alike. Hardwood flooring throughout the living and dining room. Spacious kitchen with stainless steel appliances and eat-in kitchen with a balcony. 3rd level boasts 2 spacious bedrooms, a 4-piece main bath with soaker tub and separate shower and laundry. Primary spacious bedroom with a walk-in closet. The walk out Family room on the lower level is great as a family room, as a workout room or home office. Plenty of storage space in the lower basement. Fully fenced low maintenance backyard with artificial turf. Excellent location close to downtown, schools and all amenities! Book your showing today! (id:19720)
Keller Williams Integrity Realty
799 Trojan Avenue
Ottawa, Ontario
Step inside this beautifully updated all-brick semi-detached bungalow and immediately feel at home. Located in the quiet, family-friendly neighborhood of Castle Heights just minutes from downtown this property offers modern comfort and timeless charm throughout. The interior has been extensively upgraded, beginning with newly refinished high-quality original flooring that flows seamlessly through the spacious, sun-filled living areas. The bright and inviting kitchen features brand-new stainless-steel appliances, ample cabinetry, and a layout that's perfect for both everyday living and entertaining. Generous bedrooms provide plenty of space for rest and relaxation, while the updated picture window and new doors enhance energy efficiency and bring in natural light. Additional upgrades such as a new roof and air conditioning system add peace of mind and long-term value. Downstairs, a fully equipped In-Law Suite with a separate entrance offers a massive kitchen, full bathroom, large bedroom, and a bonus room ideal for multigenerational living, rental income, or added flexibility. Outside, the pride of ownership continues. A 6-foot PVC fence ensures privacy all around, while the classic brick exterior adds enduring curb appeal. Enjoy the interlock driveway, stamped concrete walkway, and a backyard patio perfect for summer gatherings. The in-ground sprinkler system keeps the lawn lush, and a dedicated workshop adds practical function. This move-in-ready home is close to parks, shopping, recreation, transit, and other key amenities. Whether you're a first-time buyer, growing family, blended household, or savvy investor looking to live in one space and rent the other, this is a rare opportunity to own a versatile and beautifully maintained property OPEN HOUSE SATURDAY, SUNDAY 2PM-4PM (id:19720)
RE/MAX Hallmark Realty Group
10658 Main Street
North Dundas, Ontario
Welcome to 10658 Main Street, a delightful 3+1 bedroom, 2-bathroom home nestled in the heart of South Mountain - a picturesque village renowned for its strong sense of community and family-friendly atmosphere.The home is situated on the South Nation River - perfect for a slow paddle!The main floor boasts a bright and airy open-concept layout, seamlessly connecting the kitchen, dining, and living areas. This design fosters a warm, inviting space ideal for both everyday living and entertaining guests. The main floor also has a powder room and laundry/mud room - direct access to the single garage here which is perfect for bringing in groceries.Step outside to a generously sized deck, perfect for summer barbecues and relaxation. The fenced yard offers privacy and security, making it an excellent space for children and pets to play freely. Additionally, the property features a large chicken coop and two separate sheds, catering to hobbyists and those with a passion for gardening.The second level features three decent sized bedrooms. The primary bedroom features a small deck and lots of storage space. The lower level is partially finished, featuring a walkout that leads directly to the backyard. This versatile space includes an additional bedroom and a family room, providing ample room for guests, a home office, or recreational activities.South Mountain is a close-knit community where neighbors know each other by name. Residents enjoy a slower pace of life, with access to local parks, schools, and recreational facilities. The area is also home to several orchards and berry farms, offering fresh produce and a taste of rural charm.Whether you're looking to raise a family or simply enjoy the tranquility of village life, 10658 Main Street offers a unique opportunity to experience all that South Mountain has to offer. (id:19720)
Coldwell Banker Coburn Realty
228 Fergus Crescent
Ottawa, Ontario
Where elegance meets versatility. Welcome to this Tartan built semi-detached home which features over 2600 sqft of living space with 4 beds, 2.5 baths and an expansive lower level Recreation Room. Flexible and generous sized rooms throughout, all flooded with natural light are sure to impress. Sunken formal vestibule welcomes you with french door, ceramic floors, and large closet, and quick access the 2 piece bath. Entertaining sized Living room with hardwood floors, and gorgeous stairs to the second level. The open kitchen and Dining room offer flexible use for gatherings, well laid out for entertaining, and provides endless cupboard and granite counter space. The centre island with under mount sink, stainless appliances, gas stove, wall mounted fireplace, soft accent wall, all suggest this is where you'll want to spend all of your time. Oversized windows and patio door w/South facing views of the landscaped backyard, fully fenced with deck, patio & storage shed. The second level offers a luxurious Primary suite with 5 Piece ensuite and a huge walk in, 3 additional well balanced bedrooms, and a 4 piece bath w/separate vanity area. Lower level with finished Recreation room including a cozy fireplace and oversized windows. Laundry, storage and roughed in bath. So very centrally located, walk to Costco/Amazon/food/shops/schools/parks/convenience & fun. (id:19720)
RE/MAX Affiliates Realty Ltd.
B - 2650 Moncton Road
Ottawa, Ontario
This well-kept 2-bedroom, 1-bath townhome offers a warm and functional layout in a peaceful, established community. The main level features hardwood flooring, large windows that brighten the space with natural light, and a renovated kitchen with stainless steel appliances and generous counter spaceperfect for daily living and meal prep. The traditional floor plan provides separate living and dining areas, ideal for those who value structure and privacy in their home layout.Upstairs, youll find two spacious bedrooms, including a primary bedroom with a walk-in closet, and a clean, functional full bathroom. New carpet on the stairs adds a fresh update, while the unfinished basement provides excellent storage, laundry space, and potential for future use.Step outside to enjoy your private fenced yard with interlocked patio, ideal for hosting summer BBQs, morning coffee, or simply relaxing in the sun. Youre just steps from Frank Ryan Park, GoodLife Fitness, NCC bike paths, and minutes to Britannia Beacha perfect match for those who enjoy an active, outdoor lifestyle.Public transit is nearby, and the upcoming Stage 2 LRT expansion will make commuting even more convenient.See attached updates list for more details. Updates -Carpet on stairs (2025), Roof (2021), Interior paint (2020), Baseboard heaters (2020), Pot lights in kitchen/living (2020), Kitchen & appliances (2020), Refinished floors (2020), Baseboards & faceplates (2019). All appliances included. Status certificate available upon request. Home inspection conducted April 2025 attached. (id:19720)
RE/MAX Hallmark Realty Group
208 Filion Street
Russell, Ontario
Welcome to 208 Filion! This 2022 build showcases a thoughtfully designed open-concept layout. 2 beds/2 baths on main floor with large master walk-in closet and an upgraded 4-piece ensuite bathroom with walk-in shower. Breakfast counter in the kitchen and extra upgraded pots and pans drawers. The fully finished basement includes 2 large bedrooms and has three upgraded large windows! Pot lights, tons of storage, extra-large custom walk-in closet, and a newly finished bathroom with an upgraded tiled shower, a quartz vanity, and a linen cabinet. Entire basement has been finished with soundproofing insulation. The practical design includes laundry on the main floor with built in shelves and a rod for hanging clothes to dry. A single-car garage with the square footage of a 1.5 garage that includes additional space for storage at the back and high ceilings. Shelves built in garage for added storage. Gas line to BBQ, oven, and dryer already in place. Soffit plugs for Christmas lights and a handy plug near the staircase for banister decorations. A larger driveway allows for 4 parked vehicles + the parking space in the garage for a total of 5 parking spaces. Central Vac is included. Washer/dryer and kitchen appliances (fridge, dishwasher, oven), backyard shed, swing set, patio set, garden boxes, master bedroom furniture, and kitchen bar stools can be negotiated. (id:19720)
Comfree
3939 Howes Road
Kingston, Ontario
Experience the perfect blend of country charm and city convenience at 3939 Howes Road. Offering 2+1 bedrooms, a full 4-piece bath, and a handy 2-piece ensuite. The kitchen is well laid out for family meals, with a bright living area and a separate family room designed for gathering and entertaining. The finished basement includes another bedroom, a large rec room, and an oversized garage is ideal for storage, tools, or projects. Outside, enjoy the expansive deck, landscaped gardens, and mature maple, oak, and apple trees. Cool off in the above-ground pool or unwind in the hot tub. Whether you're gardening, hosting, or just relaxing, the space is ready for it. A quiet setting with quick access to essentials, schedule your showing today. (id:19720)
Lpt Realty
657 Hamsa Street
Ottawa, Ontario
OPEN HOUSE SUN April 13th 2 to 4pm! Absolutely move in ready, 2 Storey, 3 Bed/4 Bath Townhome Located in Barrhaven's Popular Harmony Community! This Stunning Haven by Minto offers plenty of modern features: Inviting Sunken Foyer w/2pc bath for your guests. Wide plank engineered hardwood flooring throughout the first level and on stairs. Separate dining area w flat ceilings. Beautiful finishes, including Scandinavian style pendant lighting in open concept Kitchen/Living area with 9 foot ceilings, large windows overlooking the ravine, quartz counters, pot lights & neutral paint colours. Rough in for gas behind SS Stove with upgraded hoodfan. NO Laminate counters anywhere. Main floor Includes timeless style kitchen w/SS Appliances, island w breakfast bar sits 5, subway tile backsplash & access to rear yard! Bright Dining & Living rooms off of kitchen, perfect for entertaining guests. Second level includes spacious primary bedroom w/W.I.C & 3pc Ensuite with standing glass tile shower. Sizeable secondary bedrooms both with generous closets. 4pc Bath & linen closet complete 2nd Floor. Large FULLY FINISHED Lower Level for additional family or Rec RM - Includes 2pc Bath & huge windows for plenty of llight! Modern roller-style privacy blinds in all rooms & no stipple anywhere, smooth ceilings throughout. Separate Furnace room w Laundry area and under stair storage area. Close to Parks, Shopping, Transit, Schools, Trails & More! Move in today! (id:19720)
RE/MAX Absolute Realty Inc.
3948 Drouin Road
Clarence-Rockland, Ontario
This remarkable bungalow is set on approximately 90 acres of breathtaking land, offering endless possibilities. With 3+2 bedrooms and 3 bathrooms, the home is well-equipped for those looking to further develop the property, run a hobby farm, cultivate the land, or simply relax and enjoy the serene lake along the northern boundary.What makes this property even more desirable is its prime locationright next to a major residential development site where new homes are actively being built. As this area experiences rapid growth, this land presents an exceptional investment opportunity. Its proximity to ongoing urban expansion increases its potential for future development and appreciation in value.The property seamlessly blends rural peace with access to urban conveniences, being close to the growing communities of Rockland, Clarence Creek, Bourget, Hammond, and Wendover.Please note: Some photos have been virtually staged. Flooring includes hardwood, laminate, and tile. Prospective buyers are encouraged to verify the exact acreage, as there is a discrepancy between GeoWarehouse and MPAC data. (id:19720)
RE/MAX Hallmark Realty Group
4109 Viewbank Road
Ottawa, Ontario
LOCATION, LOCATION! Welcome to 4109 Viewbank Road, a charming country home with great curb appeal nestled on a quiet paved road. This property features 3 bedrooms and 2 bathrooms, set on over 2 acres of beautifully landscaped land with mature trees, offering a serene and private environment with no front neighbors. The oversized garage includes a separate workshop and an automatic garage door opener, with a massive studio or potential third bedroom above, perfect for a king-sized bed or as a recreation room. Inside, enjoy the comfort of forced air heating, central air conditioning, and two cozy propane fireplaces. The home boasts a robust 200 amp commercial-grade electrical service, with updated shingles and a renovated main bathroom in 2022. The windows were updated in 2002, and additional amenities include a main floor laundry room with a sink, a water softener, and hardwood flooring in the bedrooms. Outdoor features include a large gazebo on a poured concrete slab, a new PVC fence, a rear deck, and a roundabout driveway. Experience private country living just minutes from Barrhaven and Manotick. (id:19720)
Royal LePage Team Realty


