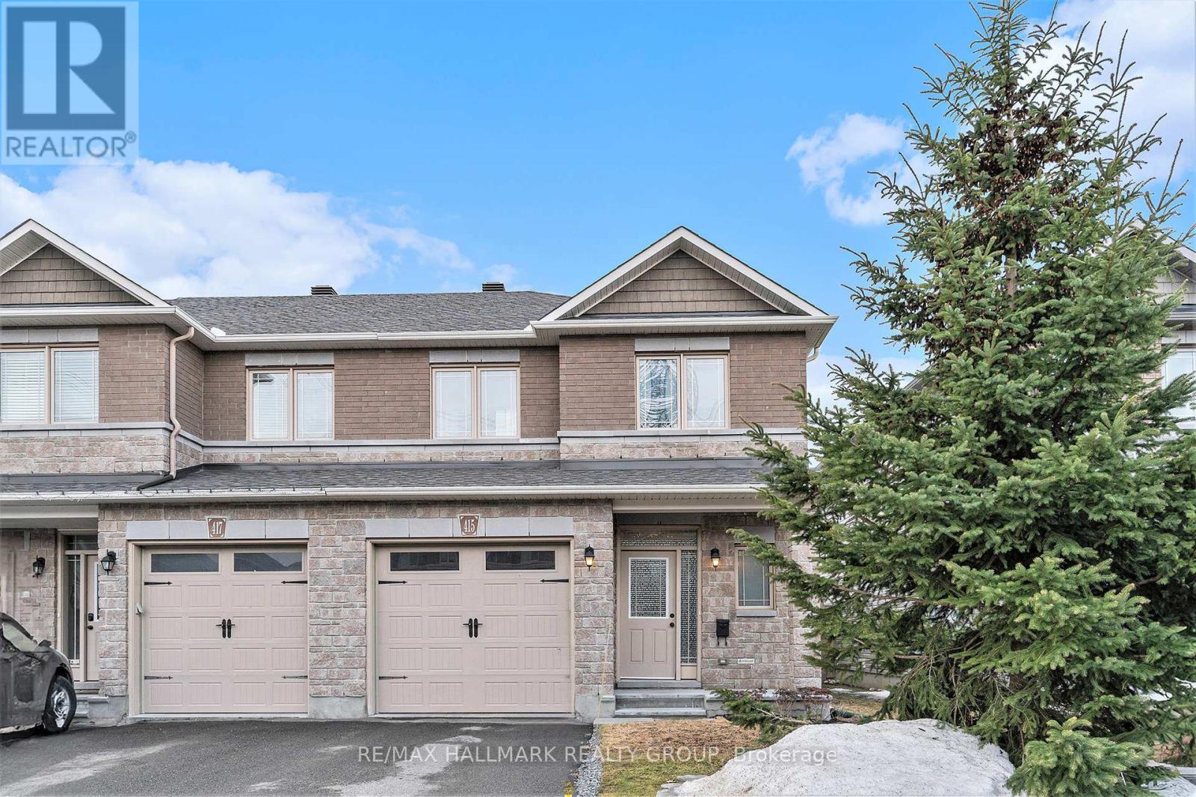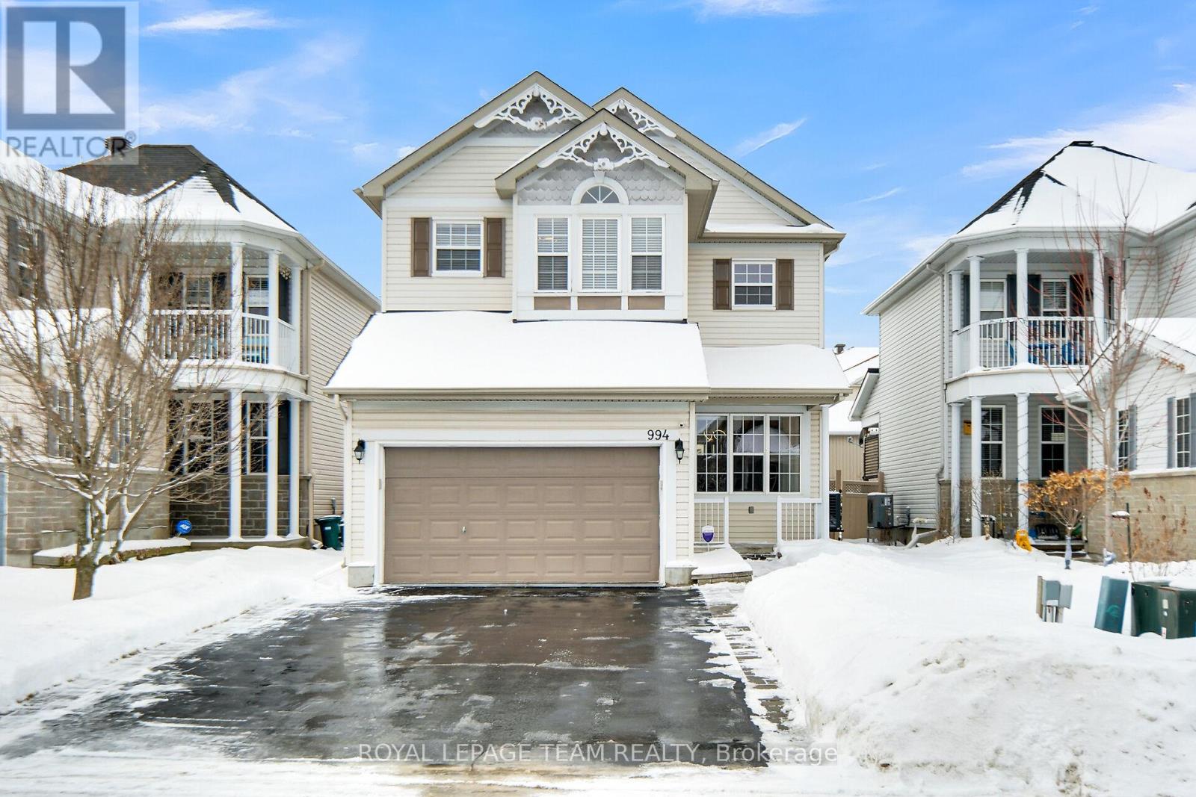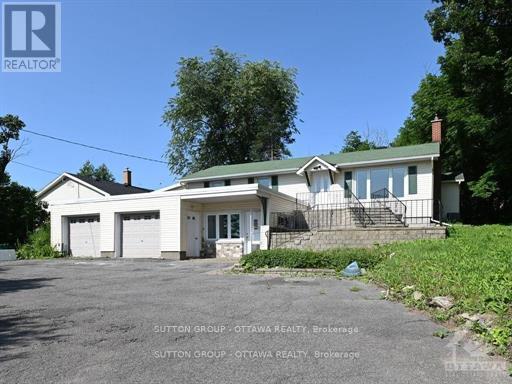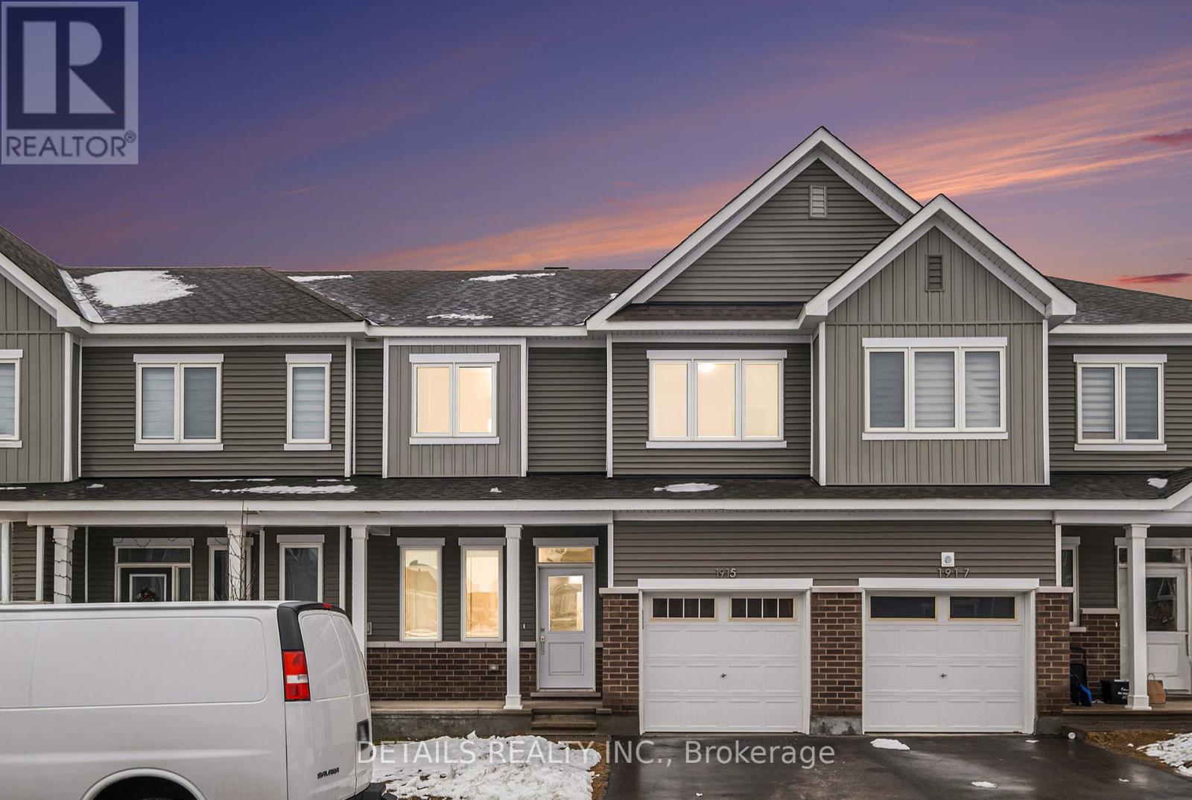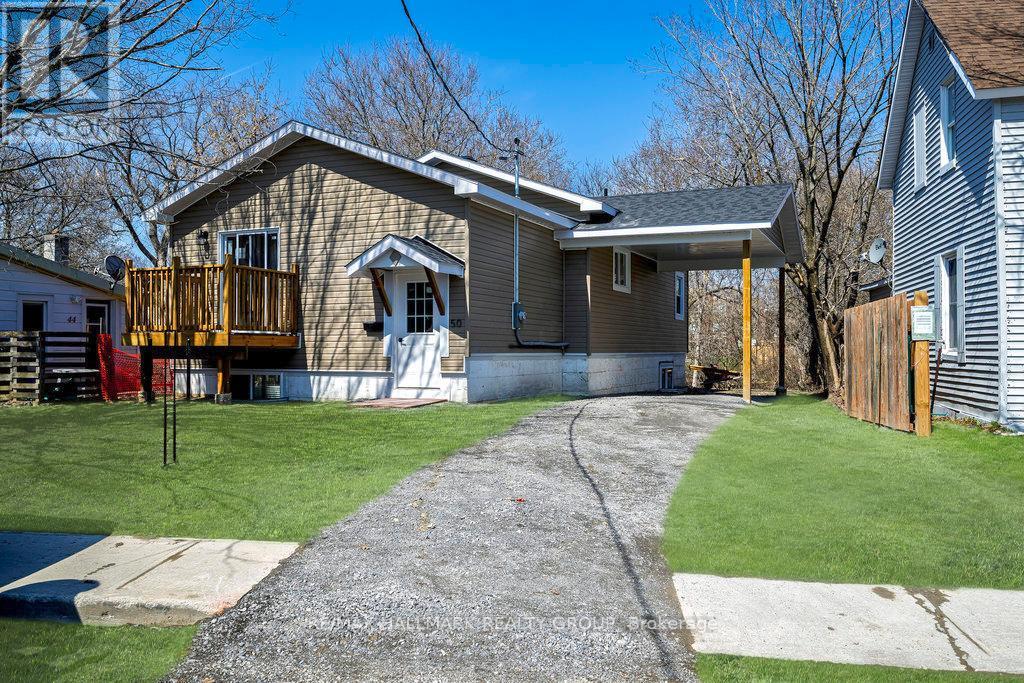Ottawa Listings
71 Appledale Drive
Ottawa, Ontario
Welcome to this beautifully maintained, renovated 3-bed, 2.5-bath home inBarrhavens Chapman Mills. Step inside to an open-concept main level with hardwoodfloors in the living/dining/family rooms and tile in the kitchen/foyer. The modernkitchen boasts soft-close cabinets, quartz counters, a stylish backsplash, and a patiodoor leading to a spacious interlock patio. The sunlit family room features anoversized window overlooking the backyard, while the dining area flows into a cozyliving room with morning sunlight. Upstairs, the primary suite includes a walk-in closet and ensuite. Two additional bedrooms offer wall-length closets, and the renovated main bath features moderntiles, a new tub, and vanity. New flooring upstairs and stair carpeting add elegance. The finished basement is bright with large windows and includes a rec room,oversized laundry, and a storage/office space. Outside, the fenced backyard has alandscaped interlock patio, and the full-width front porch enhances curb appeal. Prime location! Quiet, family-friendly street near schools, parks, shops, restaurants,and a cinema. Upgrades include pot lights, a new A/C (2024), and more. Dont missthis move-in-ready gemschedule a viewing today! (id:19720)
Tru Realty
415 Barrick Hill Road
Ottawa, Ontario
Welcome to 415 Barrack Hill, a beautiful, 3-bedroom, 2.5-bathroom, bright end unit with attached garage and a fully fenced backyard on a quiet family street located in the rapidly growing and friendly neighborhood of Trailwest in Kanata South. With lots of natural light from large windows, the main level features a spacious living/dining area, eat-in open concept kitchen, a breakfast bar and access to a fenced in yard with a deck. Completing the main level is a powder room and direct access to the garage. The beautiful staircase will take you to the second level where you will find the primary bedroom with 4-piece ensuite, deep soaker tub and a walk-in closet, 2 additional good-sized bedrooms, a full bathroom plus upstairs laundry. The fully finished basement has a large family room and lots of storage space plus a gas fireplace. The one-car garage and driveway have room for three cars. Close to schools, parks, shopping, restaurants, public transit and more. This great property will not last long. Furnace (2022), Roof (2016), AC (2016), Windows (2016) (id:19720)
RE/MAX Hallmark Realty Group
22 Graham Street
Carleton Place, Ontario
Welcome to your dream home in the sought-after neighborhood of Carleton Place built by Longwood Homes! This 2726 sqft , 2018-built single home offers 4 bedrooms, 3.5 baths with a double car garage that sits on a large lot surrounded by a fenced backyard. Additional side entrance to mud room. The spacious main level boasts a 9-foot smooth ceiling, a formal dining room, living room, and family room covered by hardwood floors. This is further enhanced by pot lights, plenty of windows for abundant natural light, a delightful chef's kitchen offering an extended quartz countertop with a breakfast bar, undermount double sink, a walk-in pantry, and SS appliances. The extensive open concept great room, enhanced by a gas fireplace, is ideal for hosting and entertaining large gatherings. An elegant staircase leads to the upper level where you will find a primary bedroom, two large walk-in closets and an ensuite with double sink. The upstairs is complemented by a guest bedroom with its own 3-piece ensuite bathroom and a large walk-in closet, two additional sizable bedrooms and their own walk-in closets, plus a full bathroom and laundry. The pristine basement is awaiting your finishing touches that offers endless possibilities, includes roughed-in . Furthermore, enjoy an expansive backyard presenting tranquility, privacy, and plenty of space to relax or entertain. This amazing home is in a quiet family-oriented neighborhood; close to schools, parks, restaurants, shopping, hospital, highway 417, and leisure activities by Mississippi River. 24 hours irrevocable on all offers. OPEN HOUSE Saturday April 26 and Sunday April 27 (id:19720)
Exp Realty
168 North Shore Road
Alnwick/haldimand, Ontario
Welcome to 168 North Shore Road, a beautifully maintained 3+2 bedroom bungalow nestled in a peaceful, idyllic neighborhood just steps from the beach. Set on a fully fenced and beautifully landscaped lot that backs onto open farmland, this home offers the perfect balance of privacy and connection to nature. Step inside to find an inviting eat-in kitchen that flows into a cozy three-season sunroom, ideal for morning coffee or evening unwinding. The main level features three comfortable bedrooms, while the lower level adds two more, perfect for guests or a growing family. Enjoy peace of mind with numerous updates: hot water tank (owned, 2024), furnace & AC (2013), roof (2015), seamless eavestroughs (2016), stove (2023), bathrooms (2023), sump pump (2025), electrical panel update (200 amps, 2019), sliding patio doors (2024), and basement windows/back door (2018). Additional features include an attached double-car garage (new doors 2015), a quiet road location on the school bus route, and close proximity to a nearby nature sanctuary, perfect for outdoor enthusiasts. The outdoor space is made for entertaining, whether you're enjoying dinner on the deck, relaxing by the fire, or tackling a DIY project in the powered shed, there's something for everyone. The shed is fully connected to hydro, making it an ideal workspace or extra storage solution. This is more than a home - it's a lifestyle. Come experience everything this stunning North Shore property has to offer! 48-hour irrevocable on all offers (id:19720)
Sutton Group - Ottawa Realty
1080 Lunar Glow Crescent
Ottawa, Ontario
Move in ready! This stunning end-unit townhome offers a perfect blend of elegance, style, and functionality. Most renowned model of Urbandale the "Atlantic I" offers unmatched design, two storeys' great room, and bright loft with a great view, this is undoubtedly one of the best family homes available. Open concept main level features bright foyer with WIC and separate mud room, Chef's kitchen with oversized island with Quartz countertops, high-end appliances, and breakfast eat-in area. The dining area flows seamlessly into the living space and The bright, airy living room is highlighted by soaring ceilings and massive windows, creating a light-filled, inviting space. Beautiful staircase leads to the second level complete with a huge primary bedroom and WIC/5pcs ensuite bathroom, 2 spacious good sized bedrooms, a full bath and convenient laundry as well. The lower level, a versatile rec room with over sized windows and ample storage. You definitely will appreciate the backyard, complete with interlocked patio for your summer barbeque. A wonderful community with quick access to LRT Station, Green space, Shopping, Schools and more. It is a must see! Do not miss out on this great property and call for your private viewing today! (id:19720)
Home Run Realty Inc.
994 Linaria Walk E
Ottawa, Ontario
Beautifully renovated 3 Bed,3 bath detached house on a very nice location , nestled with privacy & ambience around the corner from Provence Park & its splash pad. The perfect mix of comfort & beauty in this Open concept house blends very well. Stunning finishes with wooden and new luxury Vinyl flooring, newly painted in 2023, new Smart switches, new smart thermostat and new smart locks increases the comfort level of the house. The main floor features, sun-filled living room, 9 feet ceilings, Cathedral ceilings in family room, new kitchen floor, new range hood, Gas stove, a dining area with a chef's kitchen and granite counters, beautiful island & ample cupboard spaces, gleaming classic wooden floor, new pot lights in family and living rooms , new blinds, gas Fire place, SS appliances with contemporary finishes. 2nd level consists of a primary bedroom with 4-piece en-suite with Jacuzzi and new quarts vanity top and new bathroom floor tiles, another 2 bedrooms and a full 3-piece bathroom with new vanity top. New Pot lights in all bedrooms with new smart switches. All bedrooms have new laminate floors. Partially built Lower level consists of a recreation area with, lots of storage. A nice deck, Gas connection for BBQ, also a Gazebo and storage shed in the backyard. New epoxy Garage floor and smart doorbell with camera and all security cameras without any subscription. Hot water tank is not a rental. New two stage Furnace(2025 April), New Humidifier(2025 April), New Water Heater(2025 April) and New Roof (2025 April) and New A/C (2024). All warranties are transferable. For air quality improvement new Radon mitigation system is also installed. Located in a prime spot and Family-Friendly Neighbourhood. Nearby amenities include a recreational sports complex, Trim Road LRT, trails and parks, public transit, schools and all essential shopping and restaurants all in walk-able distance. (id:19720)
Royal LePage Team Realty
700 Lillian Freiman Private
Ottawa, Ontario
Be the first to live in this stunning, brand new 3-bedroom, 2-bathroom condo townhome offering a modern layout and high-end finishes throughout. The main floor features a bright open-concept kitchen, spacious living area, two well-sized bedrooms, and a full 3 piece bathroom which perfect for comfortable everyday living. The lower level includes a third bedroom, an additional full bathroom, and a large storage area for added convenience. Located in growing half moon bay community with easy access to transit, shopping, schools, and parks. Ideal for families or professionals seeking space, style, and functionality. (id:19720)
Royal LePage Team Realty
3854 Prince Of Wales Drive
Ottawa, Ontario
Great potential opportunity for business owner , investor .Originally a two dwelling home converted to single home. finished walkout basement with separate entrance to garage. Property had been renovated 2023-2024. It has 4 bedrooms and 2 full baths , carpet free, in a ready to move in condition. There are 2 hydro meters. The drilled well is belonged to the property and has been shared with neighbor for the nominated cost $25/m to cover the cost if hydro to run the pump (id:19720)
Sutton Group - Ottawa Realty
1915 Haiku Street
Ottawa, Ontario
This stunning townhouse offers the perfect blend of elegance and comfort, designed for both entertaining and everyday living. The heart of the home is the inviting great room, a spacious and beautifully lit area ideal for gatherings with family and friends. Adjacent to it, the lovely kitchen boasts sleek granite countertops, gorgeous cabinetry, and ample space for culinary creativity. Upstairs, three generously sized bedrooms provide a private retreat for everyone, each featuring its own walk-in closet for ample storage. The primary bedroom is a true sanctuary, complete with a luxurious ensuite full bathroom, while a well-appointed common bath serves the other bedrooms. Downstairs, the fully finished recreation room in the basement offers endless possibilities whether it's a home theater, a play area, or a cozy lounge. With its thoughtful layout and exquisite details, this townhouse is a perfect place to call home. (id:19720)
Details Realty Inc.
337 Catsfoot Walk
Ottawa, Ontario
Welcome to this exquisite new home, a haven of modern elegance and thoughtful design ideal for first-time buyers and astute investors alike! It offers a harmonious blend of style, space, and functionality. Step inside and be embraced by the luminous, open-concept layout, where soaring windows bathe every corner in natural light, creating an ambiance of warmth and tranquility. The heart of the home an impeccably designed kitchen boasts a seamless flow, making meal preparation both effortless and enjoyable. Adjacent to the kitchen, the expansive great room offers a welcoming retreat, perfectly suited for cozy gatherings. Upstairs, tranquility and sophistication await. The primary suite is a luxurious retreat, complete with a walk-in closet and an ensuite bathroom, creating the perfect sanctuary for rest and rejuvenation. An additional well-appointed bedroom and a beautifully designed common bathroom provide space and privacy for family or guests. As a crowning touch, the private balcony off the primary bedroom invites you to sip morning coffee or enjoy an evening breeze. The fully finished basement extends your living space, featuring an additional bedroom with a walking closet, a full bathroom, and two spacious storage rooms, ensuring every belonging has its place. Practicality meets convenience with tandem parking for two vehicles right at your doorstep, while a dedicated storage locker offers the ideal space for winter tires, sports equipment, and seasonal essentials. This is more than just a home, its a place where elegance, comfort, and modern convenience come together in perfect harmony. Welcome home! (id:19720)
Details Realty Inc.
890 Churchill Avenue S
Ottawa, Ontario
Office Space, Yard & Shop Prime Opportunity! Fantastic location with easy access to both the Queensway East and West! This versatile property offers ample office space and a gated parking lot that can accommodate over 50 vehicles, perfect for a small car dealership or similar businesses. The main level features a welcoming reception area and three private offices, while the upper level boasts a spacious executive-style office. Additional highlights: Secure, gated parking lot Ideal for automotive or similar operations. Don't miss this opportunity in a highly accessible, high-visibility area! The current lease expires on December 31, 2027 with an option to extend the lease. (id:19720)
Zolo Realty
50 Carss Street
Arnprior, Ontario
***OPEN HOUSE SUN APR 27, 200-400PM *** BE ONE OF THE FIRST TO VISIT THIS 5 STAR RENO TUCKED AWAY ON A SECLUDED RAVINE LOT IN A QUIET CORNER THATS JUST A FEW MINUTES STROLL TO HISTORIC DOWNTOWN ARNPRIOR. WONDERFULLY OPEN FLOOR PLAN FLOWS EASILY OUT OF LIVING RM TO RAISED LOUNGING DECK. CLEAN WHITE KITCHEN CABINETRY. PRIMARY BEDROOM FEATURES FULL ENSUITE BATH WITH DIRECT ACCESS TO STEP-SAVER MAIN FLOOR LAUNDRY. MAIN BATH FEATURES FULL WIDTH WALK-IN SHOWER. 3RD BEDROOM/ FAMILY RM TO BE FINISHED ON LOWER LEVEL PRIOR TO CLOSING. GOOD POSSIBILITY OF INCORPORATING THAT 3RD BEDRM INTO A FULL 2 BEDRM SECONDARY UNIT AFTER COMPLETION. ANNUAL GROSS RENTAL INCOME FOR THAT UNIT COULD THEN LOOK LIKE ... $30,000 (est??) & THAT'S AN INVESTMENT THAT COULD PAY FOR ITSELF IN JUST A FEW YEARS (!!!) IMPERIAL RM DIMENSIONS - LR(M)14-6x12-6 DR(M)11-3x10 KIT(M)14-2x11-5 MBR(M)11-8x11 ENS4(M) 0-11x5 BR(M)10x9-9 BTH3(M)10-9x5 LDRY(M)11-0x6-9 BR/FAM RM(L)14-3x12-3 (id:19720)
RE/MAX Hallmark Realty Group



