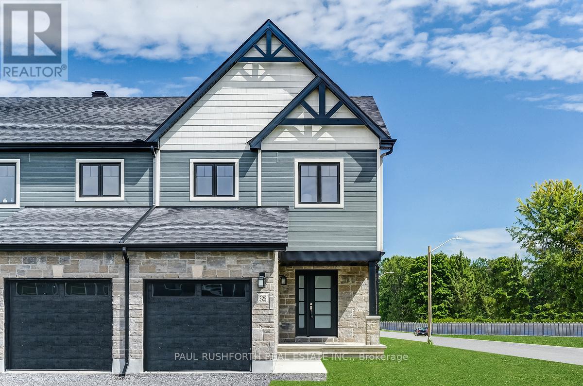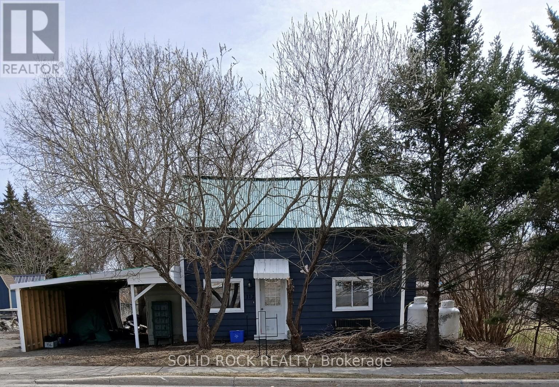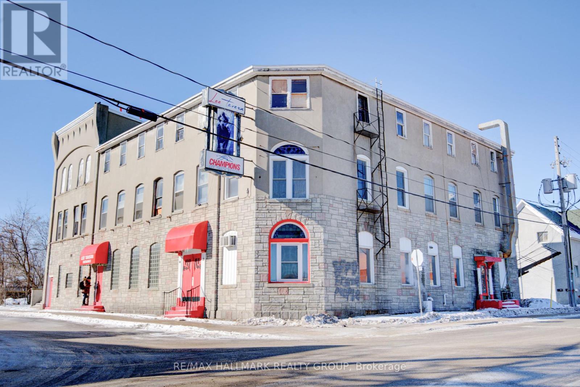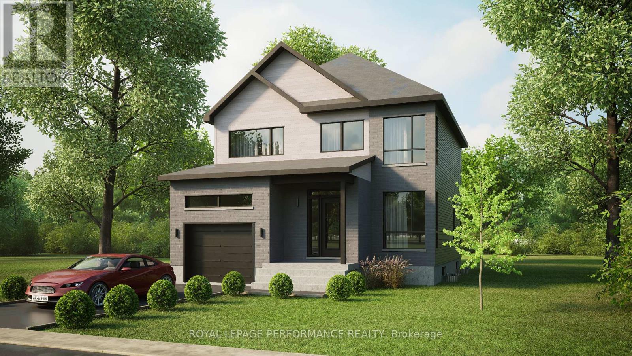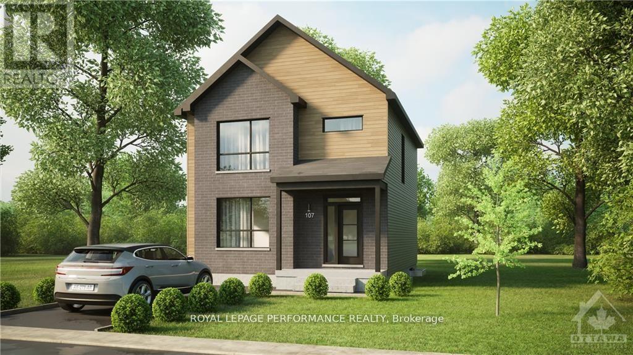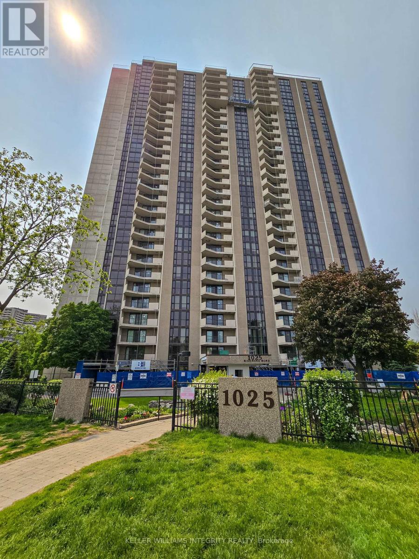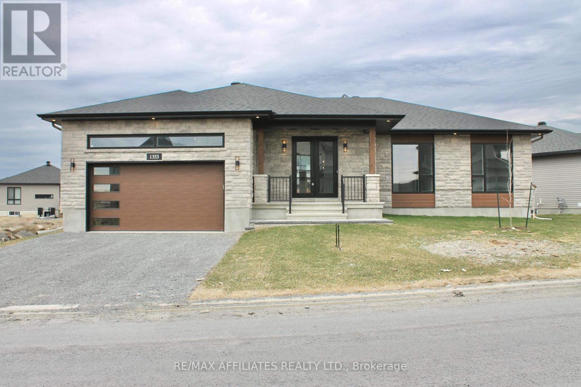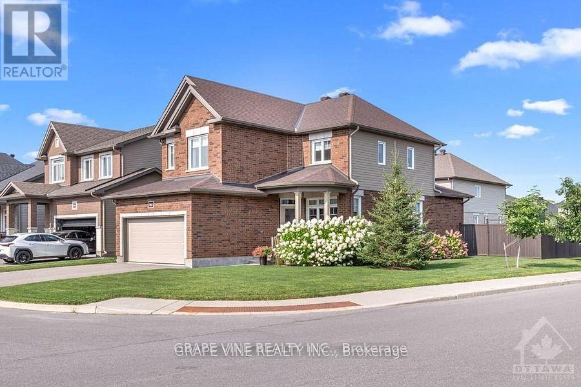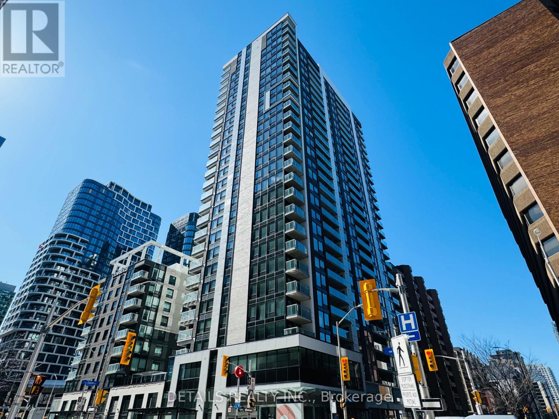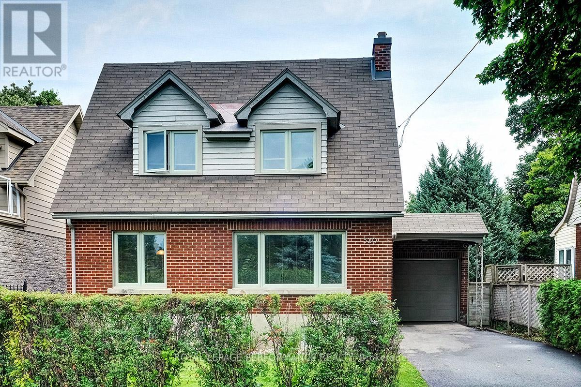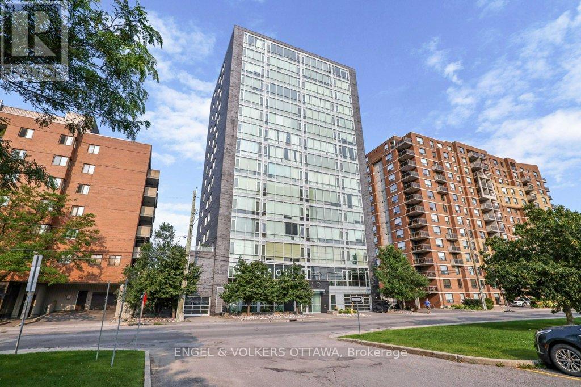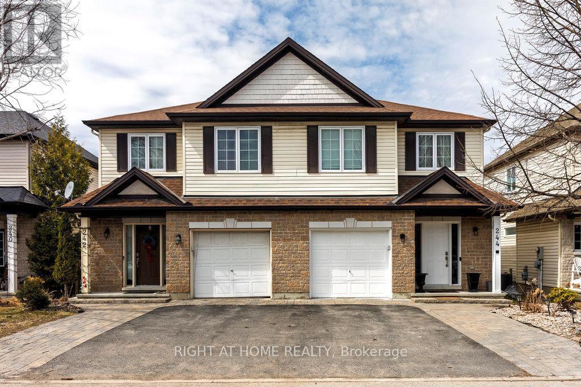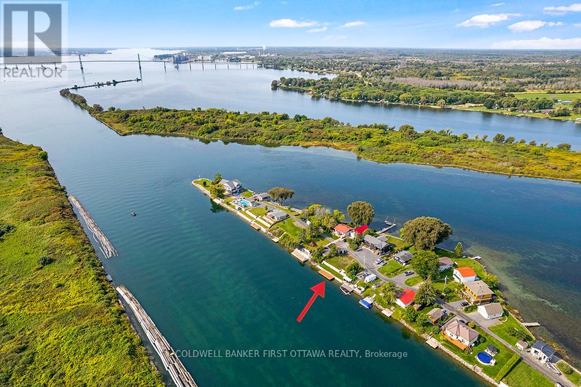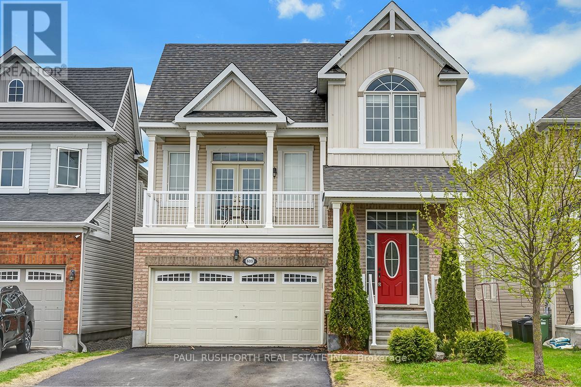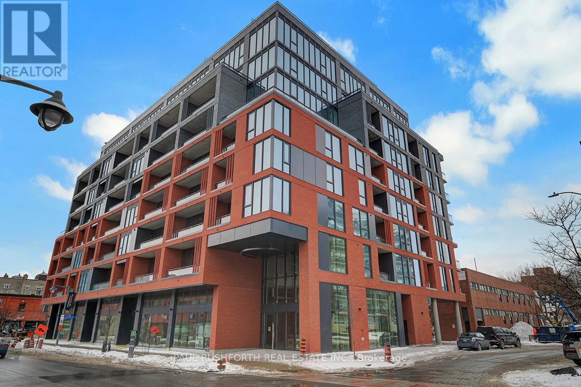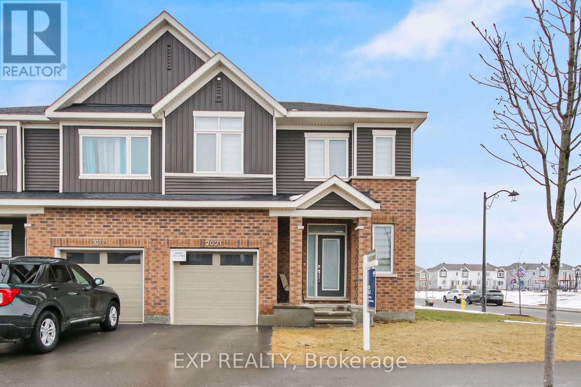Ottawa Listings
183 Gerry Lalonde Drive
Ottawa, Ontario
The Bayview was designed so you can have it all. The First Floor features family room and 2pc bath. The Second Level includes a sunfilled open concept design with kitchen, living room and dining room plus 2pc bath! The Third Level features 3 bedrooms, with the Primary Bedroom featuring ensuite bath and a walk-in closet. The Bayview is the perfect place to work and play. All Avenue Townhomes feature a single car garage, 9' Ceilings on the Second and Third Floors, and deck on the Second Floor to provide you with a beautiful view of your new community. Make the Bayview your new home in Avalon West, Orleans. May 29th 2025 occupancy! **EXTRAS** Minto Bayview model. Flooring: Laminate, Carpet & Tile. (id:19720)
Royal LePage Team Realty
5045 Abbott Street E
Ottawa, Ontario
Enjoy balanced living in the Clairmont, a beautiful 36' detached Single Family Home with 9' smooth ceilings on the main floor. This home includes 2.5 bathrooms, and a formal dining room opening to a staircase, leading up to 4 bedrooms. Connect to modern, local living in Abbott's Run, a Minto community in Kanata-Stittsville. Plus, live alongside a future LRT stop as well as parks, schools, and major amenities on Hazeldean Road. Unit is still under construction in framing stage, May 29th 2025 occupancy. **EXTRAS** Minto Clairmont B model. Flooring: Hardwood, carpet & tile. Add Gas BBQ line, including Quick Disconnect and Shut Off Valve. (id:19720)
Royal LePage Team Realty
211 Peacock Drive
Russell, Ontario
This house is not built. This 3 bed, 2 bath end unit townhome has a stunning design and from the moment you step inside, you'll be struck by the bright & airy feel of the home, w/ an abundance of natural light. The open concept floorplan creates a sense of spaciousness & flow, making it the perfect space for entertaining. The kitchen is a chef's dream, w/ top-of-the-line appliances, ample counter space, & plenty of storage. The large island provides additional seating & storage. On the 2nd level each bedroom is bright & airy, w/ large windows that let in plenty of natural light. An Ensuite can be added. The lower level can be finished (or not) and includes laundry & storage space. The standout feature of this home is the full block firewall providing your family with privacy. Photos were taken at the model home at 325 Dion Avenue. Flooring: Hardwood, Ceramic, Carpet Wall To Wall. (id:19720)
Paul Rushforth Real Estate Inc.
840 Mathieu Street
Clarence-Rockland, Ontario
Welcome to Golf Ridge. This house is not built. This 3 bed, 3 bath end unit townhome has a stunning design and from the moment you step inside, you'll be struck by the bright & airy feel of the home, w/ an abundance of natural light. The open concept floor plan creates a sense of spaciousness & flow, making it the perfect space for entertaining. The kitchen is a chef's dream, w/ top-of-the-line appliances, ample counter space, & plenty of storage. The large island provides additional seating & storage. On the 2nd level each bedroom is bright & airy, w/ large windows that let in plenty of natural light. Primary Bedroom includes an ensuite. The lower level is finished and includes laundry & storage space. The 2 standout features of this home are the Rockland Golf Club in your backyard and the full block firewall providing your family with privacy. Photos were taken at the model home at 325 Dion Avenue. Flooring: Hardwood, Ceramic, Carpet Wall To Wall (id:19720)
Paul Rushforth Real Estate Inc.
207 Peacock Drive
Russell, Ontario
This house is not built. This 3 bed, 2 bath end unit townhome has a stunning design and from the moment you step inside, you'll be struck by the bright & airy feel of the home, w/ an abundance of natural light. The open concept floor plan creates a sense of spaciousness & flow, making it the perfect space for entertaining. The kitchen is a chef's dream, w/ top-of-the-line appliances, ample counter space, & plenty of storage. The large island provides additional seating & storage. On the 2nd level each bedroom is bright & airy, w/ large windows that let in plenty of natural light. Primary bedroom includes a 3 piece ensuite. The lower level can be finished and includes laundry & storage space. The standout feature of this home is the full block firewall providing your family with privacy. Photos were taken at the model home at 325 Dion Avenue. Flooring: Hardwood, Flooring: Ceramic, Flooring: Carpet Wall To Wall (id:19720)
Paul Rushforth Real Estate Inc.
816 Mathieu Street
Clarence-Rockland, Ontario
Welcome to Golf Ridge. This house is not built. This 3 bed, 2 bath end unit townhome has a stunning design and from the moment you step inside, you'll be struck by the bright & airy feel of the home, w/ an abundance of natural light. The open concept floor plan creates a sense of spaciousness & flow, making it the perfect space for entertaining. The kitchen is a chef's dream, w/ top-of-the-line appliances, ample counter space, & plenty of storage. The large island provides additional seating & storage. On the 2nd level each bedroom is bright & airy, w/ large windows that let in plenty of natural light. An Ensuite can be added. The lower level can be finished (or not) and includes laundry & storage space. The 2 standout features of this home are the Rockland Golf Club in your backyard and the full block firewall providing your family with privacy. Photos were taken at the model home at 325 Dion Avenue. Flooring: Hardwood, Ceramic, Carpet Wall To Wall (id:19720)
Paul Rushforth Real Estate Inc.
213 St-Denis Street
Clarence-Rockland, Ontario
Welcome to this charming split-level bungalow nestled in one of Rocklands mature and peaceful family-oriented neighborhoods. This beautifully maintained 4-bedroom, 2 full bathroom home features a bright, modern kitchen with sleek finishes, hardwood floors throughout the main level, and three generously sized bedrooms. The lower level offers a cozy family room with a beautiful natural gas fireplace, a spacious fourth bedroom, and a full bathroom- perfect for extended family or guests. Step outside to a private backyard with a powered storage shed, ideal for a workshop or extra storage. Conveniently located close to parks, schools, and grocery stores-everything your family needs is just around the corner. A wonderful place to call home! **No conveyance of any written signed offers prior to Wednesday April 23rd 2025 at 1pm.** (id:19720)
Royal LePage Performance Realty
45 Queensline Drive
Ottawa, Ontario
Welcome to 45 Queensline Drive, a rare 3-bed, 3.5-bath bungalow in the Qualicum. This home stands out w/ thoughtful updates, extra living space, and a functional layout designed for modern living.Step into a bright, tiled foyer with large windows that immediately bring in natural light. Just off the entry, a convenient powder room adds functionality for guests. The spacious living and dining areas feature hardwood floors and are surrounded by windows, creating an open, airy atmosphere. A wood-burning fireplace with a brick surround adds a warm focal point in the living room.The kitchen is generous in size with a dedicated eating area, tile flooring, and easy access to the family room. Just off the kitchen, the family room addition overlooks the private backyard and features plenty of windows - perfect for relaxing or entertaining.The primary bedroom offers generous space, a large wall to wall closet, and a rare ensuite featuring a modern vanity w/ gold accents and a clean look. The second and third bedroom, w/hardwood floors, offer ample space, and great natural light. Downstairs, the basement opens up additional living space w/ a large recreation room that can be customized to suit your needs; whether it's a playroom, media space, or extra lounge area. There's also a separate bonus room, ideal for a home office, gym, or hobby space. A bathroom, laundry area, and a dedicated storage room complete the basement, offering both flexibility and convenience.The backyard is private, spacious and extra deep (130ft), offering a great extension of the living space. It features a storage shed and plenty of room for gardening. Located in the heart of Qualicum, this home is just minutes from Queensway Carleton Hospital, Bayshore, top-rated schools, and everyday amenities. Enjoy easy access to walking trails, bike paths, making this a prime location for both comfort and convenience.*No conveyance offers until April 24th. Please submit an offer by 3:00 PM, reviews at 5:00 PM. (id:19720)
RE/MAX Hallmark Realty Group
112 Broadway Street W
Merrickville-Wolford, Ontario
CALLING ALL INVESTORS / FIRST TIME HOME BUYERS & HOME BASED BUSINESS OWNERS/DREAMERS, this property if for you! Located in the heart of Merrickville, this 2+1 bedroom with carport is zoned HIGHWAY COMMERCIAL C3. Being named one of the best places to visit in Canada and the amount of tourists each year you have many opportunities with this home where it is located....steps to the Rideau Canal System, near a major popular town corner and the town locks make this property even more desirable. The main bathroom, laundry and one bedroom on the main floor can also make this home more accessible than others and allow easier access for someone with mobility challenges. Second floor offers a large bright loft and additional fair sized bedroom. Home has been freshly painted, propane stove (2007), new steel roof (2008), new fence backyard enclosed (2023) New septic system installed in 2017 and tank pump replaced last year. Seller is motivated and opportunities are endless. Don't miss out! 50x120 ft Lot (id:19720)
Solid Rock Realty
308 - 10 Rosemount Avenue
Ottawa, Ontario
Perfectly positioned in the heart of Hintonburg/Wellington Village neighbourhood, this rare (only 4 in building) 2 bedroom Bethany model, will check off all the boxes and more on your list including underground parking, storage locker plus bike storage. Blending modern design with thoughtful living spaces. This suite offers a visually exciting layout. Open yet well-defined floorplan that perfectly balances comfort and any lifestyle. Providing flexible options for a work from home need or person who loves to entertain this unique floor plan offers versatility. Step into the bright, airy living space and be captivated by expansive west-facing windows that frames a small park, serene treetop & always changing views. High ceilings and full-height windows flood the home with natural light, while wood flooring adds warmth to the rooms. The defined dining space looks out through the balcony providing pleasant dining enjoyment. Enjoy seamless indoor-outdoor living with the west-facing private balcony an ideal spot for morning coffee or unwinding with an evening glass of wine. Overlooking the streetscape of Wellington and courtyard park just below where people gather to chat and enjoy the day. Grow a basket of hanging strawberries to add to your ice cream from Moo Shu Ice cream available in the 1st floor shops. The kitchen is a true chef's delight both functional and stylish, and will be a pleasure to cook in. With all that great food nearby such as the butcher and fine food shop Hintonburg Market just a few minutes walk away. The serene primary suite features the same beautiful window detail and peaceful views. A walk-through closet leads to a modern ensuite bathroom, featuring a large glass walk-in shower and sleek finishes in neutral tones. The second bedroom is generously sized and includes an opaque sliding barn door and double closet. Can adapt to your lifestyle- guest room, home office, or TV lounge. A great lifestyle for all ages. (id:19720)
Engel & Volkers Ottawa
2 - 579 Tweedsmuir Avenue
Ottawa, Ontario
Bright and spacious, this fully renovated 3-bedroom, 1-bathroom unit is located on the main level in the desirable Westboro neighborhood. The unit is available JUNE 1ST (NOTE: The unit could be available MAY 1ST). The apartment includes 1 assigned outdoor parking space and boasts a modern look and feel, featuring in-unit laundry and a ductless cooling system. It is conveniently situated just steps away from essential amenities such as Westboro Village, grocery stores, public transit, and Highway 417, INCLUDING HEAT & WATER and a storage locker in the basement. The tenant is responsible for electricity & the hot water tank rental, which is approximately $43/month. The landlord will take care of snow removal and lawn maintenance. Please note that applicants must submit a rental application, which includes a credit check, income verification, and a copy of their ID, along with the Agreement to Lease. The parking space is located on the side of the building; please refer to the photos for the exact location of the parking spot. (id:19720)
Royal LePage Team Realty
11 Howick Place
Ottawa, Ontario
Spacious and sun-filled 3 storey home ideally located in the heart of the Glebe, nestled on a cul-de-sac in one of Ottawa's most sought-after neighbourhoods. Classic meets modern comfort, a captivating blend of historic character and modern convenience. This 4+1 bedroom home, complete with a den, two sun-filled offices/lounge rooms, and 3 bathrooms (one on each level), offers the perfect layout for family living, remote work, and entertaining. Step inside and immediately feel the warmth of this inviting space, where rich hardwood floors, high ceilings, and natural light flow throughout. Large front foyer welcomes you in. The main floor boasts a spacious living room that opens into a lovely front sunroom ideal as a cozy sitting room or home office. The formal dining room, features elegant wainscoting, original wood pocket doors and beautiful glass inserts that set the stage for both casual family dinners and sophisticated entertaining. The galley-style kitchen is both efficient and stylish, with granite countertops, generous cabinet space, and everything you need just within reach. A rare, oversized mud-room and convenient powder room complete the main level. Upstairs, you'll find generously sized bedrooms and a fully renovated main bath. There is also a large family room that could serve as the primary. The front sunroom on this level is a bright, joyful space perfect for a second office, reading room, or lounge. The third floor offers a secluded retreat with two more large bedrooms and a full bathroom ideal for a kids zone, private guest suite, or a serene primary haven. Outside, the home continues to impress with a private yard, a deck perfect for summer barbecues, and a 1.5 garage, a rare find in this urban location. Steps from the Glebe's vibrant shops, cafés, top-rated schools, and the Rideau Canal, this home offers an unbeatable lifestyle! Versatile layout, spacious and sunfilled! Quiet locale yet steps to everything! 24 hrs irr (id:19720)
Engel & Volkers Ottawa
210 - 10 Rosemount Avenue
Ottawa, Ontario
Welcome to 10 Rosemount Ave, where contemporary design meets one of Ottawa's most vibrant neighbourhoods. This open-concept 1-bedroom condo is the perfect blend of style and function, offering a bright and airy layout that makes the most of every square foot. The real standout is a spacious private terrace, a rare find in condo living, ideal for morning coffee, working from home in the fresh air, or unwinding after a long day. Your spacious terrace features a gas BBQ and hook up, perfect for entertaining. Inside, you'll find modern finishes, large windows, and a seamless flow between the kitchen and living areas, creating a space that feels both comfortable and sophisticated. In-unit laundry, ample storage, and thoughtfully designed living areas make everyday life effortless. And the location is unbeatable. Hintonburg is known for its trendy cafés, local boutiques, and top-rated restaurants, all within walking distance. Plus, with the LRT nearby, getting around the city is a breeze. Whether you're a first-time buyer or looking for a stylish, low-maintenance home in a prime location, this condo is a must-see. 24 hours irrevocable. (id:19720)
Engel & Volkers Ottawa
663 Broadview Avenue
Ottawa, Ontario
A rare opportunity in the Highland Park area: a 70-foot frontage by 110-deep lot, complete with a site plan, grading plan, and architectural drawings for a large custom-built luxury home. The building permit has already been approved. This area is experiencing a surge of infills, and this lot is ready for your dream home. It's conveniently located within walking distance of Broadview Public School, Nepean High School, the shops and amenities of Westboro, and the Ottawa River with its scenic paths. (id:19720)
Royal LePage Team Realty
307 - 70 Landry Street
Ottawa, Ontario
Welcome to this stunning 2-bedroom, 2-bathroom condo in the heart of Beechwood Village. This spacious 'Diefenbaker' model offers approximately 978 sq. ft. of well-designed living space with northwest-facing views and abundant natural light. Enjoy the convenience of in-unit laundry and a full suite of appliances. The open-concept living and dining area features large windows and access to a private balcony from both the living room and primary bedroom. The primary suite boasts a full ensuite bathroom, while the second bedroom and additional full bath provide flexibility for guests or a home office. Located just steps from Beechwood Village, scenic river paths, and only 5 minutes from the ByWard Market and the Queensway, this condo offers an unbeatable location. Residents enjoy access to fantastic building amenities, making it the perfect urban retreat. Parking space Level 2 #89; Storage Locker Level 2 #307. Some of the pictures are virtually staged. 24 hours irrevocable for all the offers. (id:19720)
Uni Realty Group Inc
72 Daniel Street
Smith Falls, Ontario
Seize this incredible opportunity to be part of Smiths Falls' exciting growth with this massive building spanning three stories, located directly across from the train station with high visibility, ample parking, and unlimited potential. The main floor, once home to The Tavern, a cherished local landmark, is primed for a new business venture, featuring a full bar, some kitchen equipment, and restaurant furniture, making it ideal for a restaurant, pub, caf, or retail space. The layout allows for division into three separate units. The demolition on the two upper floors, formerly a hotel, has begun as seen in photos, presenting a blank canvas for residential apartments, boutique hotel rooms, or short-term rental suites, offering huge revenue potential. With newer boiler, a 600-amp electrical service, and plenty of parking, this property is a rare investment opportunity to restore and repurpose this landmark in a fast-growing community. Dont miss out on bringing your vision to life, contact us today to explore the possibilities! (id:19720)
RE/MAX Hallmark Realty Group
00 Rice Road
Elizabethtown-Kitley, Ontario
Your Dream Home Starts Here! Seize this incredible opportunity to build the life you've always imagined on a breathtaking 1.8 acre corner lot at 3 Rice Road Parts 5 & 6, Jasper, Ontario! This prime piece of land is your blank canvas ready and waiting for you to create the home of your dreams. Escape the City & Embrace Country Living. Tired of the hustle and bustle? Find your peace and privacy in this charming, close-knit community, all while staying conveniently near essential amenities. This is the perfect retreat for those looking to enjoy nature, space, and serenity without sacrificing convenience. Endless Possibilities Await! With hydro already on site and an entrance for your future driveway, this property is primed for your vision. Whether you're dreaming of a custom-built estate, a cozy countryside getaway, or a family home filled with memories, this lot is the foundation for your perfect lifestyle. This isn't just land it's a lifestyle. Don't miss out on this rare opportunity to turn your dream into reality! Please note this listing is for the vacant lot and not the residential property at 3 Rice Road. (id:19720)
Real Broker Ontario Ltd.
Lot 7a Juniper Street
The Nation, Ontario
Welcome to Willow Springs PHASE 2 - Limoges's newest residential development! This exciting new development combines the charm of rural living with easy access to amenities, and just a mere 25-minute drive from Ottawa. Now introducing 'The Serina 1-car (E1)', a to-be-built detached 2-story featuring 1794 sq/ft of living space, 4 beds, 1.5 baths, 1-car garage, and a host of impressive standard features. Sitting on a premium lot, backing onto a ravine w/no rear neighbors (lot premium applicable in addition to the current asking price). Experience all that the thriving town of Limoges has to offer, from reputable schools and sports facilities, to vibrant local events, the scenic Larose Forest, and Calypso the largest themed water park in Canada. Anticipated closing as early as Fall/Winter 2025 (date TBD). Prices and specifications are subject to change without notice. Photos are of another previously built 'Serina' model with lots of upgrades. Now taking reservations for townhomes & detached homes in phase 2! (id:19720)
Royal LePage Performance Realty
Lot 7c Juniper Street
The Nation, Ontario
Welcome to Willow Springs PHASE 2 - Limoges's newest residential development! This exciting new development combines the charm of rural living with easy access to amenities, and just a mere 25-minute drive from Ottawa. Now introducing 'The Nyx (E1)', a to-be-built detached 2-story featuring 1622 sq/ft of living space, 3 beds, 1.5 baths & a great list of standard features. Sitting on a premium lot, backing onto a ravine with no rear neighbors (lot premium applicable in addition to the current asking price). Experience all that the thriving town of Limoges has to offer, from reputable schools and sports facilities, to vibrant local events, the scenic Larose Forest, and Calypso the largest themed water park in Canada. Anticipated closing as early as Fall/Winter 2025 (date TBD). Prices and specifications are subject to change without notice. Lot premium applicable in addition to the current asking price. Now taking reservations for townhomes &detached homes in phase 2! (id:19720)
Royal LePage Performance Realty
Lot 7b Juniper Street
The Nation, Ontario
Welcome to Willow Springs PHASE 2 - Limoges's newest residential development! This exciting new development combines the charm of rural living with easy access to amenities, and just a mere 25-minute drive from Ottawa. Now introducing 'The Vermont 1-car (E1)', a to-be-built detached 2-story featuring 1742 sq/ft of living space, 3 beds, 1.5 baths, 1-car grg, and a great list of standard features. Sitting on a premium lot, backing onto a ravine with no rear neighbors (lot premium applicable in addition to the current asking price). Experience all that the thriving town of Limoges has to offer, from reputable schools and sports facilities, to vibrant local events, the scenic Larose Forest, and Calypso the largest themed water park in Canada. Anticipated closing as early as Fall/Winter 2025 (date TBD). Prices and specifications are subject to change without notice. Photos are of a previously built 'Vermont' 2-car with upgrades. Now taking reservations for townhomes & detached homes in phase 2 ! (id:19720)
Royal LePage Performance Realty
Th-152d Cypress Street
The Nation, Ontario
Welcome to Willow Springs PHASE 2 - Limoges's newest residential development! This exciting new development combines the charm of rural living with easy access to amenities, and just a mere 25-minute drive from Ottawa. Introducing the "Lincoln (End Unit E1)" model, a stylish two-story townhome offering 1,627 sq. ft. of thoughtfully designed living space, including 3 bedrooms, 1.5 bathrooms (2.5 available as an option), and a host of impressive standard features. Experience all that the thriving town of Limoges has to offer, from reputable schools and sports facilities, to vibrant local events, the scenic Larose Forest, and Calypso the largest themed water park in Canada. Anticipated closing as early as Fall/Winter 2025 (date TBD). Prices and specifications are subject to change without notice. Now taking reservations for townhomes & detached homes in phase 2! (id:19720)
Royal LePage Performance Realty
Th-166b Cypress Street
The Nation, Ontario
Welcome to Willow Springs PHASE 2 - Limoges's newest residential development! This exciting new development combines the charm of rural living with easy access to amenities, and just a mere 25-minute drive from Ottawa. Introducing the "Lincoln (Middle Unit E1)" model, a stylish two-story townhome offering 1,602 sq. ft. of thoughtfully designed living space, including 3 bedrooms, 1.5 bathrooms (2.5 available as an option), and a host of impressive standard features. Experience all that the thriving town of Limoges has to offer, from reputable schools and sports facilities, to vibrant local events, the scenic Larose Forest, and Calypso the largest themed water park in Canada. Anticipated closing as early as Fall/Winter 2025 (date TBD). Prices and specifications are subject to change without notice. Now taking reservations for townhomes & detached homes in phase 2! (id:19720)
Royal LePage Performance Realty
Th-166a Cypress Street
The Nation, Ontario
Welcome to Willow Springs PHASE 2 - Limoges's newest residential development! This exciting new development combines the charm of rural living with easy access to amenities, and just a mere 25-minute drive from Ottawa. Introducing the "Lincoln (End Unit E1)" model, a stylish two-story townhome offering 1,627 sq. ft. of thoughtfully designed living space, including 3 bedrooms, 1.5 bathrooms (2.5 available as an available option), and a host of impressive standard features. Experience all that the thriving town of Limoges has to offer, from reputable schools and sports facilities, to vibrant local events, the scenic Larose Forest, and Calypso the largest themed water park in Canada. Anticipated closing as early as Fall/Winter 2025 (date TBD). Prices and specifications are subject to change without notice. Now taking reservations for townhomes & detached homes in phase 2! (id:19720)
Royal LePage Performance Realty
238 Bourdeau Boulevard
The Nation, Ontario
Welcome to Willow Springs - Limoges's newest residential development! Discover this brand-new community, strategically located to provide a blend of rural tranquility, convenient access to amenities & a mere 25-min drive to Ottawa. Now introducing 'The Nyx (E3)', a detached 2-story featuring 1622 sq/ft of living space, 3 beds, 2.5 baths, quartz counters, central AC & a great list of standard features. Crafted by Landric Homes (aka the multi-award-winning 'Construction LaVerendrye' in QC). Construction LaVerendrye, celebrated for their expertise, excellence & quality of construction, consistently upholds these standards in every new development. Explore Limoges: reputable schools, sports complexes, ample local events, picturesque Larose Forest, Canada's largest themed water park (Calypso) & more. Closing date as early as Fall/Winter 2025 (TBD). Prices & specs subject to change without notice. (id:19720)
Royal LePage Performance Realty
304 - 1025 Richmond Road
Ottawa, Ontario
Welcome to Park Place Tower! This bright and spacious freshly painted 2-bedroom, 2-bathroom condo offers breathtaking views and abundant natural light through floor-to-ceiling windows. The primary bedroom features a private 2-piece ensuite and a generous closet.Park Place Tower boasts exceptional amenities, including an indoor saltwater pool, sauna, fitness center, outdoor tennis courts, a party room, library, ping pong tables, secure parking garage, ample visitor parking, and laundry facilities on every floor. Outdoor enthusiasts will love the direct access to Ottawa River bike paths, perfect for biking, walking, and cross-country skiing. Located in the vibrant Woodroffe community, this condo is just minutes from two city beaches, Carlingwood Shopping Centre, a public library, coffee shops, and restaurants, with bus stops conveniently outside the main entrance for easy transit. Condo fees are currently $1307.09/month, with a special assessment of 340.68/month, which will be fully paid and removed by December 2025, returning to the usual amount of $966.41. Don't miss the opportunity to enjoy the perfect blend of comfort, convenience, and adventure at Park Place Tower! (id:19720)
Keller Williams Integrity Realty
1353 Diamond Street
Clarence-Rockland, Ontario
Quality new construction by Homestead Builders, ready for occupancy! This elegant 3+1 bed, 3.5 bath bungalow is luxury living at its finest! Engineered White Oak hardwood flooring on main and stairs. Convenient main floor laundry, powder rm & access to 2 car garage with charging station for electric car! Open concept living rm/kitchen with gas fireplace. The chefs dream kitchen offers quartz countertops, waterfall island, pot filler, microwave drawer, pantry & high end stainless steel appliances. Separate dining area with waffle ceiling & servery! The primary suite boasts walk-in closet & 5 piece ensuite including free standing tub & separate shower and double sinks. 2 secondary bedrms and 4 piece family bath. Partially finished lower level with rec rm, 4th bedrm, 4 piece bath, storage and a separate large flex room. Modern deck off the living rm. 9' ceilings throughout! AC, Eavestrough, Central Vac, Nest doorbell & thermostat included! No rental items! FULL TARION WARRANTY. A must see!! (id:19720)
RE/MAX Affiliates Realty Ltd.
405 - 242 Rideau Street
Ottawa, Ontario
Experience the vibrant lifestyle of downtown Ottawa with this modern condo, located just steps from the Byward Market, Supermarket shopping, University of Ottawa, Parliament Hill, National Gallery, Rideau Mall, & the picturesque Rideau Canal. This unit features gleaming hardwood floors, ceramic tile, & large windows that flood the space with natural light, offering stunning city views from your private balcony. The well-appointed kitchen boasts luxurious wood cabinets, SS appliances, & a convenient eating bar. The primary bedroom offers plush carpeting & ample light. A full bathroom which features ceramic tile floors, a full-size tub, & stylish shower, along with the convenience of in-unit laundry. This desirable building offers a host of amenities, including a landscaped terrace with BBQ areas, indoor pool, well-equipped gym, & multiple entertainment rooms, all maintained by 24/7 concierge & security services. The condo comes with a storage locker & includes heat, A/C, & water in the condo fees. Some photos virtually staged. (id:19720)
RE/MAX Hallmark Pilon Group Realty
57 Buckingham Private
Ottawa, Ontario
Welcome to 57 Buckingham Private! This move-in ready condo semi-detached home is located on a quiet, family friendly street in the beautiful neighborhood of Hunt Club Woods. Only attached by the garage, this rarely offered 3 bedroom, 3 bathroom home is just as big on the inside than it appears on the outside. An inviting tiled floor front foyer, the main level has gorgeous hardwood floors, formal living & dining rooms with pot lights, filled with natural light. Bright, modern and upgraded kitchen with an abundance of cabinetry, quartz counters, SS appliances, breakfast bar, tiled flooring & backsplash. Adjacent family room with fireplace offers views of the private rear yard. The second level has one of the largest primary bedrooms you'll ever find! Boasts multiple windows, hardwood flooring, a large walk-in closet, 3pc en suite bathroom and access to your private and enormous balcony overlooking the park. The two sizeable guest bedrooms with hardwood flooring and full guest bathroom complete the upper level. The finished lower level features a spacious rec room with vinyl flooring and a den ideal for home office or hobby room. Lots of storage space. Unwind in the backyard or play in the park right next to the home! Quick closing possible. Visit today! (id:19720)
Avenue North Realty Inc.
862 Oat Straw Way
Ottawa, Ontario
Immaculate and well-maintained detached family home for sale by original owners. This 3-bedroom, 2 1/2 bath home was built by Lemay Homes in 2017. Situated on a unique corner lot with extra-wide back yard, this home is offset to the one behind it and looks onto open space which is partially owned by the City. There will be no further development in that space. Bright living area with lots of windows. Upgraded kitchen island and countertops with large walk-in pantry. The classic hardwood staircase leads up to three bedrooms and walk-in linen closet. Large primary bedroom with en-suite bath and walk-in closet. Partly finished lower level includes a bonus room, suitable for a fourth bedroom, media room or home office. Ample space on the lower level for an exercise room, workshop or another bedroom. Features include the hand-made board & batten shed, fully fenced back yard, quality window coverings throughout. This home is in 'like new' condition and is a must-see ! (id:19720)
Grape Vine Realty Inc.
22 Maryann Lane
Horton, Ontario
Make this your new Lifestyle! Rarely available waterfront home, nestled along the tranquil shores of the Ottawa River. This retreat offers the perfect blend of comfort & natural beauty, with stunning views & endless recreational opportunities right at your doorstep. Enjoy direct access to the Ottawa River with a gradual slope leading to the water, perfect for swimming, boating & fishing. Jump onto your boat from you own private dock and explore the many islands and sand bars for sunny afternoons of lounging in the water. Take in breathtaking sunsets &sunrises from the waterfront beach or the comfort of your wrap-around deck, ideal for outdoor entertaining or simply relaxing in your personal slice of paradise. The home boasts, updates while maintaining its charming character, offering a turnkey experience for those seeking waterfront lifestyle. Whether you're a fishing enthusiast, enjoy boating, or simply love spending time in nature, this property offers year-round enjoyment for outdoor lovers. Minutes to the Algonquin Trail for Snowmobiling, Atv's, Biking and Nature walks. Conveniences galore in both Arnprior and Renfrew, just a short distance away. No worries about the water level as this home is high and dry! 24 hrs irrevocable on all offers. Some digitally enhanced photos. (id:19720)
Bennett Property Shop Realty
A - 848 Willow Avenue
Ottawa, Ontario
Fully furnished and with all utilities and Wi-Fi included, this beautifully renovated 3-bedroom, 1-bathroom upper-unit bungalow is available for short- or long-term rental (minimum 5 months). Ideal for 2-3 occupants, the main-level unit features hardwood and tile flooring, a private entrance (with a separate entrance for future lower-level tenants), and an open-concept layout that includes a bright living room, dining area, a modern kitchen with updated cabinetry, a spacious island, and built-in laundry. The stylish bathroom offers a his-and-her sink for added convenience. Parking for two vehicles in the driveway. Located in a quiet neighborhood near Place dOrléans Mall and Petrie Island, and with easy access to Downtown Ottawa, you can explore Parliament Hill, the Rideau Canal, and much more. This move-in-ready home combines style, convenience, and location don't miss the chance to make it your own. (id:19720)
Exit Realty Matrix
14 Stockholm Private
Ottawa, Ontario
LIKE NEW without the wait! This stunning 2 bed, 2.5 bath Richcraft Cambie model in sought-after Riverside South offers modern comfort and a prime location just 5 minutes from the new Limebank LRT. This 3-storey home features a tiled foyer and a versatile main-level den - perfect for a home office or quiet retreat. Upstairs, enjoy wide plank white oak hardwood floors throughout a bright open-concept second floor with large windows and south-facing exposure. The cozy living room flows seamlessly into the dining area, which opens onto a private balcony with gas hookup ideal for hosting BBQs or spending time relaxing outdoors. The bright kitchen boasts beautiful quartz countertops, a large island with seating, timeless two-tone cabinetry, upgraded brass hardware, subway tile backsplash, and stainless steel appliances. The third floor features upgraded Berber carpet, a dedicated laundry room, and two spacious bedrooms. The primary suite offers a walk-in closet and a 3pc ensuite with a glass shower, while a second 4pc full bath completes the level. Located across from a parkette on a private street with plenty of guest parking. Walking distance to amenities including shopping, schools, parks, and public transit. Immaculate condition, just move in and enjoy! (id:19720)
Exp Realty
1102 - 340 Queen Street
Ottawa, Ontario
Fully furnished! Welcome to your dream location Claridge moon where is location the top of the Lyon St LRT station. This charming unit on the 11 floor has 550 sq. ft. of well-designed living space. The floor-to-ceiling windows bathe the space in natural light, while a private good size balcony boast beautiful views of the top of Gateau Hills, perfect for morning coffee or evening relaxation. The entrance hallway provides more privacy. The kitchen comes complete with stainless steel appliances and a charming island. Over 10k in upgrades, not limited to high-end quartz countertops, backsplash, cabinets in the kitchen and bathroom. The bright living area provides a comfortable retreat, perfect for relaxing or entertaining. The spacious bedroom offers generous closet space and a charming corner window, while the spa-like bathroom boasts a step-in glass shower. This unit also comes with a storage locker (D-155 in storage room P409 located on P4). This vibrant community has access to fantastic amenities, including a fitness center, rooftop terrace, concierge service and more. Located in the heart of the business district, you'll be surrounded by an array of restaurants, shopping options, and exciting nightlife. This is urban living at its finest and ideal for professionals. Don't miss out on the opportunity to call this place home! A must see!No smoking pls. (id:19720)
Details Realty Inc.
622 Expansion Road
Ottawa, Ontario
Welcome this stunning brand-new townhouse in Caivan's The Ridge community! This beatuful home is offer open-concept, 9' ceilings and hardwood floored on main floor, big windows that bring in plenty of natural light.The kitchen is boasting quartz countertops, brand new stainless steel appliances (will installed after April 22th), and cabinetry with plenty of storage, a spacious living area let you and your family enjoy the cozy time. Upstairs, the primary bedroom with a spacious layout, a walk-in closet, and 4pcs-ensuite bathroom. Two additional bedrooms are generously sized and offer flexibility for children, guests, or a home office. The fully finished basement adds even more living space, with a large rec room and 3 pcs bathroom perfect for family entertaining time. Conveniently located near Barrhaven Marketplace, parks, schools, public transit and more. (id:19720)
Royal LePage Team Realty
529 Echo Drive
Ottawa, Ontario
Charming 3+1 bedroom brick single in sought-after location with views of the Canal. Main level features hardwood floors, pot lights, gas fireplace, kitchen with built-in appliances and access to private backyard with deck. Main floor powder room. 2nd level features primary bedroom with access to rear balcony. 2 more bedrooms and full bathroom. Finished basement with family room, 4th bedroom and laundry room. Attached garage + driveway parking. Tenant-occupied. Tenants on a lease until end of October. Plan your renos/build while you collect rent. (id:19720)
Royal LePage Performance Realty
1042 Kilbirnie Drive
Ottawa, Ontario
This turnkey house is kept up like a brand-new one. It has been no smoking, no kids, and no pets home, making it exceptionally clean and well maintained. Parks, schools, daycare facilities, the Minto complex, trails, public transportation, and shopping malls are all nearby. The front is entirely brick, the main floor has engineered hardwood flooring, the upper and lower levels have hardwood staircases, and both floors have roomy 9-foot ceilings. Large windows, expanded patio doors, pot lights, and modern light fixtures illuminate every area. There are plenty of quartz countertops, new backsplashes, stainless steel appliances, and cupboards in the kitchen. Enjoy the bespoke shelving and a warm fireplace in the living room. Four excellent-sized bedrooms, and a second-floor den/storage room. All of the full bathroom countertops are quartz. There is a 3-piece rough-in, laundry facility, and more space for activities in the basement. Fully fenced yard. Owned a hot water tank and freshly painted everywhere. See the feature sheets attached, Modern & Move-in ready. (id:19720)
Solid Rock Realty
15 Canadian Drive
Ottawa, Ontario
SOUGHT AFTER COUNTRY CLUB COMMUNITY! Meticulously custom-built Tomar home, situated on premium 2 acre Golf Course lot on the outskirts of Stittsville. This exceptional property offers unparalleled privacy, with a fully fenced, beautifully landscaped yard and direct access to the Canadian Golf Course, creating the perfect retreat. The main level boasts 9-foot ceilings throughout, highlighting the chef-inspired kitchen featuring luxurious granite countertops and a spacious walk-in pantry. The open-concept layout includes a generously sized dining area and a bright family room, both of which are complemented by elegant fireplaces. On the second level, the expansive primary suite offers a tranquil seating area and a breathtaking 5-piece ensuite, complete with a walk-in glass shower. Three additional spacious bedrooms, a well-appointed main bathroom, and a Jack & Jill bath complete this floor, ensuring ample space for family and guests. The lower level presents 8'6" foot ceilings and an oversized rec room with a cozy gas fireplace, perfect for relaxing or entertaining. A versatile spare room offers the potential to serve as a fifth bedroom. Step outside to the serene backyard, where privacy is paramount. Enjoy a stone patio with a new fire pit, a 3 season sunroom flooded with natural light, and a peaceful atmosphere ideal for outdoor living. This stunning home is nestled within a desirable community, offering both luxury and convenience less than 10 minutes from Stittsville and within all of their school district. Bell Fibe internet available, New Water Softener with transferable warranty. Don't miss the opportunity to experience this beautiful property and a community. schedule your private showing today! ** This is a linked property.** (id:19720)
Trinitystone Realty Inc.
1204 - 201 Parkdale Avenue
Ottawa, Ontario
Soho Parkdale represents luxury living at an affordable price for an exclusive space designed by Canada's own Brian Gluckstein. With 94 units in the 16 story build it is strategically located for those who work hard and value down time like cycling nearby along riverside trails ,working out in a state of the art, on site gym or hitting trendy bistros and great restaurants in the burgeoning Mechanicsville /Hintonburg neighbourhoods. This space boasts floor to ceiling walls of glass with 9 foot ceilings with an eye on spectacular sunsets.An efficiently designed Euro inspired kitchen features glossy Italian cabinetry, quartz counters, glass backsplash with an integrated Liebherr fridge, AEG cook top, oven and dishwasher with a deep stainless sink and flexible gooseneck faucet.A well integrated main bath with glass shower enclosure feels modern and current with that sophisticated Gluckstein vibe.Views from bedroom are beautiful. ***SPECIAL ASSESSMENT of 590.88 has been paid by in full by the seller. Flooring: Hardwood, Flooring: Carpet Wall To Wall .Condo fees are broken down as follows(525.69 (unit) 99.65 (parking),12.35 (storage) TOTAL 637.70 (id:19720)
Engel & Volkers Ottawa
244 Tewsley Drive
Ottawa, Ontario
This stunning, large semi-detached home is located in the highly sought-after Riverside South neighbourhood, just steps from the Rideau River. It is also within walking distance of Claudette Cain Park with its soccer fields, play structures, and splash pads, as well as Rivers Bend Park and its public access to the Rideau River.Walking trails, a grocery store, pharmacy, restaurants, and more are less than a 10-minute walk from your front door.244 Tewsley Drive offers 2,450 sq ft of living space.The main floor features hardwood and ceramic floors, a living room with a gas fireplace, an eat-in kitchen with granite countertops, and access to a fully fenced backyard with a deck and gazebo. The upper level includes a master suite with a 4-piece bathroom and walk-in closet, two additional bedrooms, and a spacious loft. A 3-piece bathroom completes the upper floor. Large finished basement with family room, fourth bedroom and 3-piece bathroom. Single-car garage and extended driveway for side-by-side parking. (id:19720)
Right At Home Realty
791 Summergaze Street
Ottawa, Ontario
Welcome to 791 Summergaze Street in the popular Monahan Landing in Kanata. This stunningly upgraded & sun-filled 2 bedroom + den, 2.5 bathroom rarely offered Mattamy Mulberry Corner model home features a functional layout generously spread across three levels. The ground level incorporates a welcoming foyer, den/office space perfect for a home office, laundry room with storage area and inside garage entry. The stylish interior flows effortlessly on to the second floor, from the open-plan living/dining space with hardwood flooring, pot lights and upgraded smooth ceiling, to the private balcony, which provides a relaxing space to enjoy the view. The beautifully appointed kitchen including a large breakfast bar with granite countertops, plenty of cabinet space, stainless steel appliances and a powder room complete this floor. With hardwood flooring in both bedrooms, the third level offers a large primary bedroom retreat with a private 3-piece ensuite bathroom with glass shower doors, walk-in closet, one additional guest bedroom with cathedral ceiling and a full guest bathroom. This home is idealy located close to Hwy access, CTC, Kanata Centrum Plaza & Tanger Outlets. Original owner. Visit today! (id:19720)
Avenue North Realty Inc.
10858 Shiloh Church Road
Elizabethtown-Kitley, Ontario
Welcome to 10858 Shiloh Church Road in North Augusta! Enjoy peaceful country living in this immaculate 2+3 bedroom, 3.5 bathroom raised bungalow, beautifully situated on 4.68 private acres. Offering over 3,500 sq. ft. of finished living space, this home blends comfort, style, and functionality with thoughtful updates throughout. The bright open-concept main level features luxury laminate floors, and vaulted ceilings making the space feel bright and spacious with ample natural light from large windows throughout the home. The kitchen includes a breakfast bar and stylish back splash, with the adjacent dining area opening to the back deck which is perfect for entertaining or enjoying nature. The primary bedroom includes a private luxury en suite, a walk in closet and additional closet system. A second bedroom on the main floor is ideal for family or guests. Downstairs, the fully finished basement boasts large windows, three additional bedrooms, a spacious rec room, and a large modern bathroom with a shower and tub. Recent updates include new tile in the mudroom and basement bathroom (2022), upstairs laminate (2023), waterproof vinyl in the basement (2024), and freshly re-stained front porch and back deck (2024). Other updates include primary bedroom blinds (2024), furnace (2024), dishwasher (2023), and hot water tank (2021). The home also features blown-in attic insulation, and Bell Fibe internet/cable service available as of Jan 2025. Central vacuum is installed on the main level. Don't forget the heated 28 x 37 detached garage !!! (with three doors - two with electric openers and a third manual taller door, ideal for large vehicles or equipment). This property is only 17 minutes to Brockville, 20 minutes to Merrickville with LCBO, restaurants, and grocery shopping only minutes away. Don't miss out, book your showing today! (id:19720)
Exp Realty
38 Tuttle Point Road
Edwardsburgh/cardinal, Ontario
On the St Lawrence River, new 2022 walkout bungalow offers spectacular views of the river. Located on a peninsula in quiet bay on the river, you have two distinct waterfronts - on either side of property each with a dock. The 3bed, 2.5bath home is designed for those who enjoy easy access to the waterfront for swimming, boating & fishing. Welcoming covered front porch has Trex decking and glass railing. Foyer's etched glass door lets light to flow inside. Main floor living spaces feature high ceilings and quality laminate plank flooring. Livingroom grand window with breath-taking river views. Attractive shiplap wall has display shelves built around showcase fireplace with propane insert. Dining room wonderful 8' wide patio doors with custom built-in honeycomb blinds. Patio doors open to amazing expansive upper covered deck with glass railing for magnificent river views. Kitchen a culinary treat with upscale texture backsplash, two island-breakfast bars and wall of pantry cabinets. Primary suite walk-in closet with make-up nook; the 5 pc ensuite has ceramic floor with in-floor heating, two floating vanities, huge 2-person soaker tub and glass rain head shower that has floor to ceiling ceramic tile. Combined powder and laundry station. Walkout lower level is above ground, creating airy bright spaces with 8' ceilings. Here, you have office and family room with wide patio doors to lower covered patio overlooking the river. Lower level 2 bedrooms plus 3-pc bathroom shower & window with built-in honey-comb blinds. At the waterfront, you have superior built two tiered retraining wall, made of armour stone. Extra-large dock for your boat, swimming and fishing. Two garden sheds. Underground hydro conduit in place for building future garage, if ever wanted. Hi-speed & cell service. Property not in flood plain. Private road with maintenance fee $225/2024 for grading & snow plowing. Just 5 mins down the road is historical town of Prescott. 25 mins Brockville or 50 mins Ottawa. (id:19720)
Coldwell Banker First Ottawa Realty
609 Dundonald Drive
Ottawa, Ontario
Spacious, stylish, and ready to impress, welcome to this beautifully designed and meticulously maintained detached home, offering 3+1 bedrooms, 3.5 bathrooms, and a layout that perfectly blends comfort and functionality. With high ceilings throughout and thoughtful updates, this property is a true standout. Step inside to find rich vinyl and laminate flooring that flows seamlessly throughout the open concept main floor. The large kitchen is a chefs dream, featuring ample counter space, modern finishes, and a view that extends to the separate living and dining areas, ideal for entertaining or cozy family meals. The family room, complete with a gas fireplace and walkout to a private deck, offers a warm and inviting space for relaxation. Upstairs, discover three generously sized bedrooms, including a stunning primary suite with a 4-piece ensuite featuring a soaking tub and separate shower. A full bath and a conveniently located laundry unit add to the practicality of this level. The completely renovated lower level expands your living options with an additional bedroom, 3-piece bath, and a versatile entertainment space. Whether used as a secondary dwelling unit, home office, or guest retreat, this space offers endless potential. The backyard offers plenty of room for outdoor activities, gardening, or creating your own private oasis. This home is thoughtfully designed with spacious rooms, over 40K in modern updates, and a layout that works for any lifestyle. Don't miss your chance to make this exceptional property your own! (id:19720)
Paul Rushforth Real Estate Inc.
611 Laroque Street
Mississippi Mills, Ontario
Welcome to this stunningly maintained home in popular Almonte, featuring exceptional curb appeal and a FULLY INSULATED DOUBLE CAR garage with epoxy flooring. This stunner features 3 spacious bedrooms and 3 bathrooms making it the perfect home for families or anyone seeking comfort and style in a coveted neighbourhood. Step inside to find a bright and airy living room with a cozy gas fireplace - offering the perfect space to unwind or relax. The upgraded kitchen provides stainless steel appliances and gorgeous shaker-style cabinetry. The kitchen is open to an inviting family room - the ideal space for entertaining. Upstairs, you will find 3 generous-sized bedrooms including a primary suite with a private 5pc ensuite that includes a double vanity and whirlpool tub. The fully finished basement offers smart lighting and adds versatile flex space for a rec room, home office, or gym with extra-large windows that allow plenty of natural light. Step outside to an oversized and fully-fenced backyard that has been impeccably landscaped with gorgeous interlock - ideal for summer gatherings or quiet evenings. The award-winning craftsmanship of Neil Corp ensures quality in every corner of this wonderfully upgraded home. (id:19720)
RE/MAX Hallmark Realty Group
2 - 860 Taylor Creek Drive
Ottawa, Ontario
Great location, very well maintained building. 2255SF. Washroom on main floor. Mezzanine level fit up with offices & Boardroom. Large overhead garage door and man door at back for easy shipping and receiving. Lots of natural light- large windows across storefront with full glass door perfect for public entrance. (id:19720)
Royal LePage Performance Realty
826 Fairline Row
Ottawa, Ontario
Step inside and discover The Granville, a thoughtfully designed Urban Townhome that maximizes space and comfort. With three bedrooms, this Rear-Lane-Townhome provides ample room for your family to grow and thrive. This home also features a double-car garage, providing not only convenience but also security for your vehicles and additional storage space. Say goodbye to the hassles of street parking and revel in the convenience of having your own private parking area. Experience the epitome of contemporary living with the Urban Townhome. Its blend of practicality, style, and flexibility creates a haven you'll be proud to call home in Abbotts Run, Kanata-Stittsville. October 8th 2025 occupancy! Flooring: Hardwood, Carpet & Tile. (id:19720)
Royal LePage Team Realty
303 - 10 James Street
Ottawa, Ontario
Discover modern urban living in this brand-new 1-bedroom + den, 1-bathroom condo at James House, ideally situated in the heart of Centretown. Just minutes from government offices, the University of Ottawa, Carleton University, Lansdowne, and the LRT, this location offers unparalleled convenience. Enjoy stunning city views and sunsets from your private balcony. Inside, the open-concept layout features vinyl plank flooring, quartz countertops, and stainless steel appliances, including a full-size fridge/freezer, stove, dishwasher, and microwave. An in-unit washer and dryer, plus individually controlled heating and cooling, provide maximum comfort. James House boasts premium amenities, including a fitness center, stylish lounge and party room, Zen Garden, dog wash station, bike racks, and a heated salt-water rooftop pool. With water included and hydro as the only additional cost, this is an exceptional opportunity to live in a sought-after community. Schedule your viewing today! Some photos have been virtually staged. (id:19720)
Paul Rushforth Real Estate Inc.
2021 Elevation Road
Ottawa, Ontario
This beautifully upgraded end unit townhome in Half Moon Bay sitting on a premium lot is move in ready! Open concept main floor that is ideal for entertaining. Abundant amount of natural light and stunning hardwood flooring throughout. The modern kitchen, featuring ample storage space and a breakfast bar, seamlessly connects to the dining and living area. The second floor includes three spacious bedrooms and conveniently located laundry. Additionally, the fully finished basement offers a versatile space that can serve as a second family room; making this property perfect for a family. (id:19720)
Exp Realty






