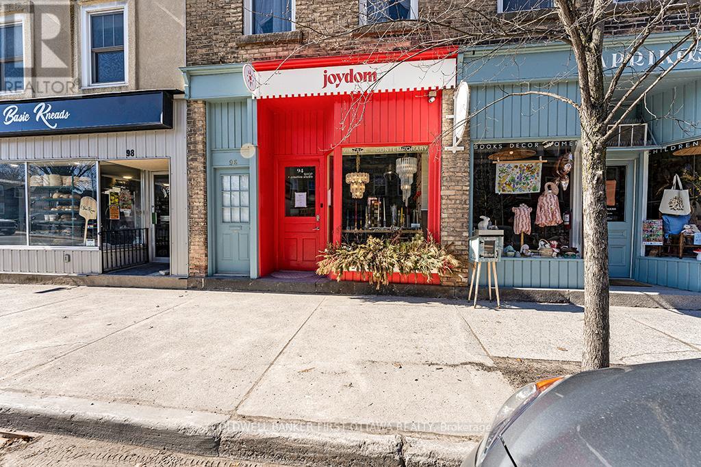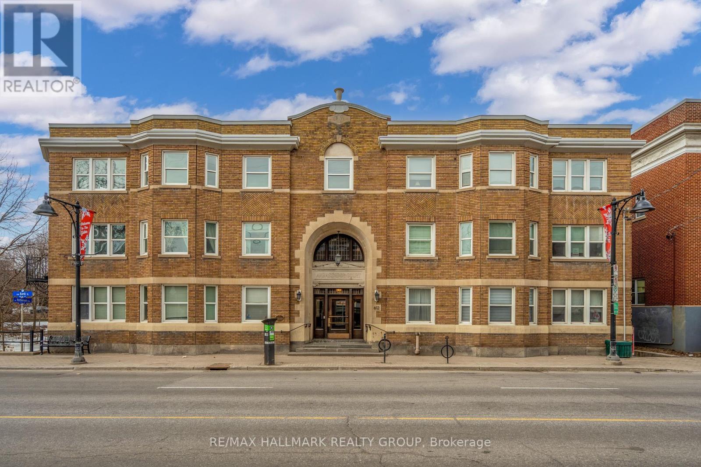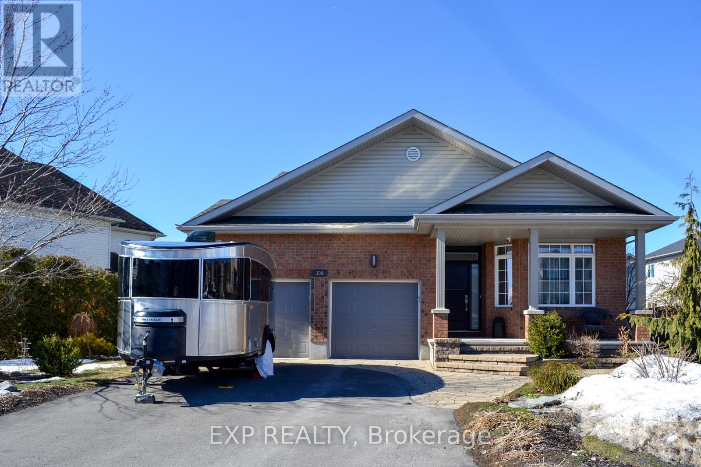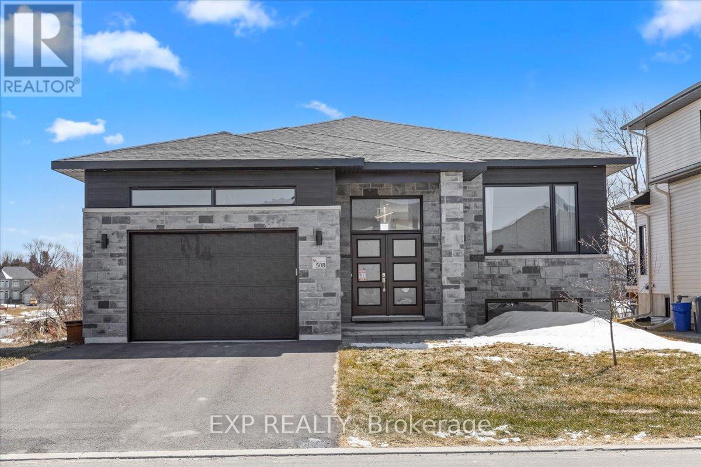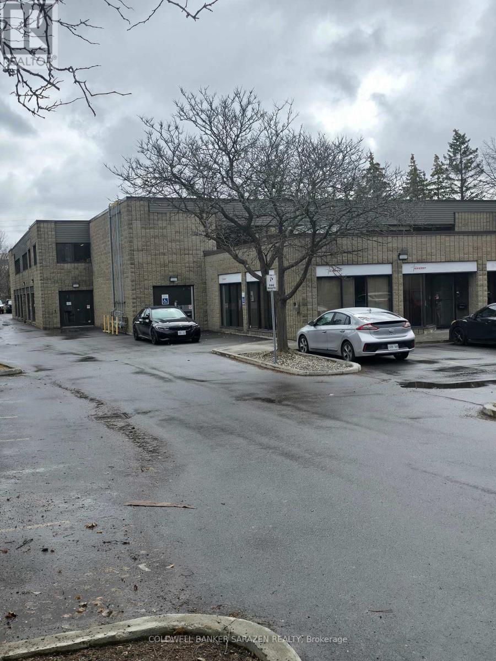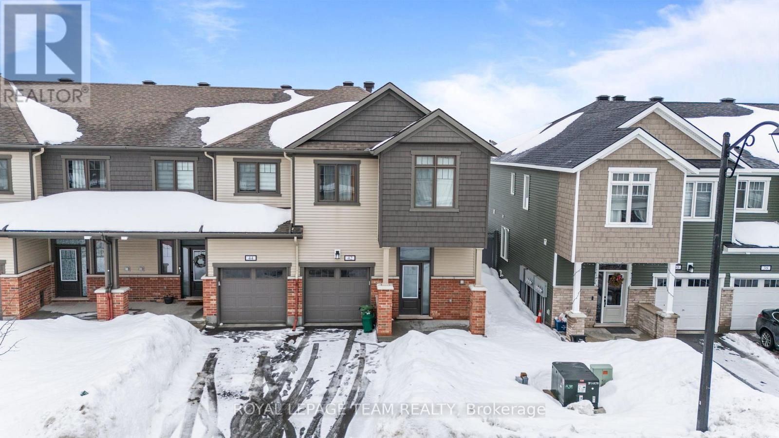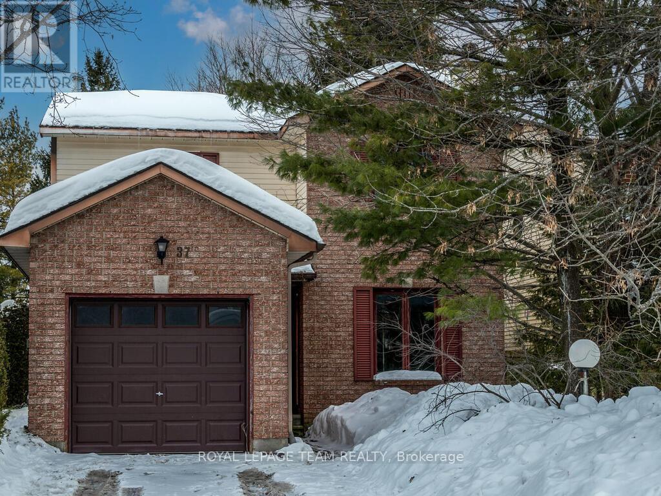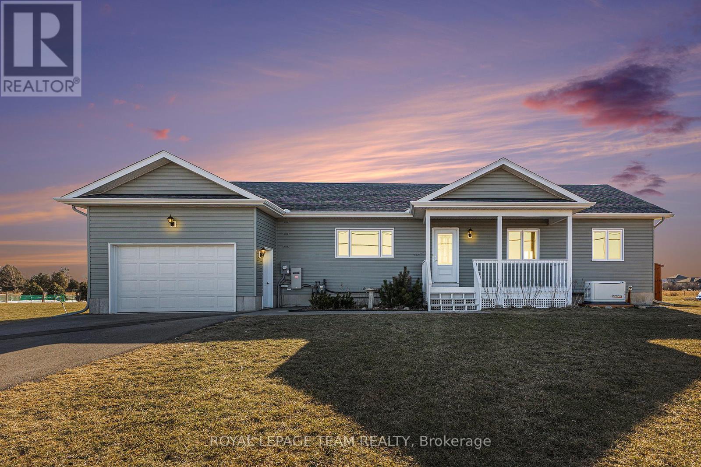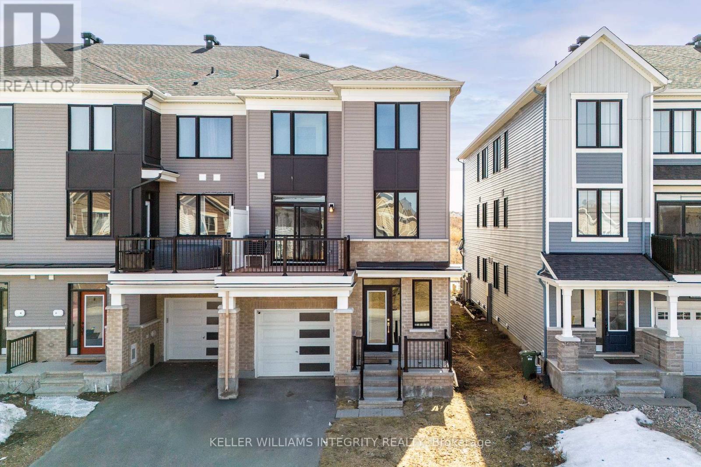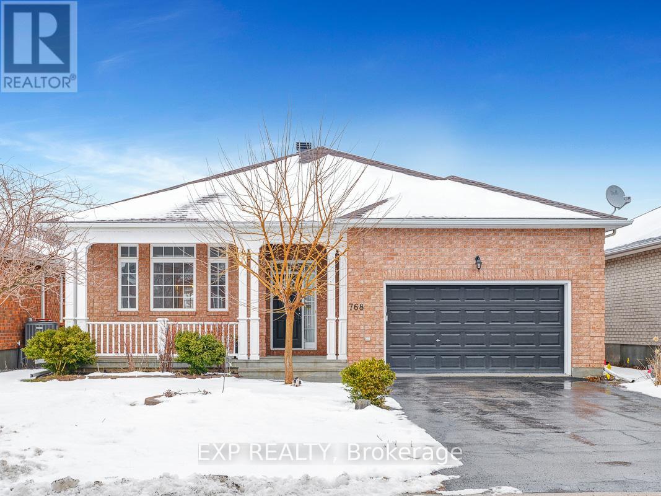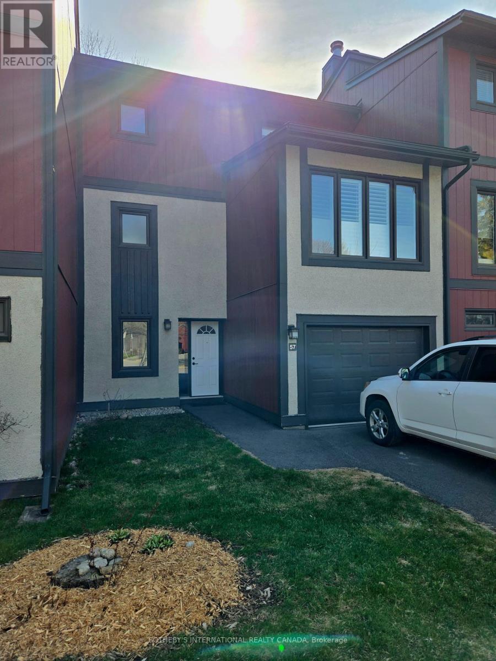Ottawa Listings
301 - 345 Elizabeth Cosgrove Private
Ottawa, Ontario
Experience luxury, comfort, and convenience with this 1,078 sq. ft. condo. Enjoy maintenance-free living, 9-ft ceilings & thoughtful design. The formal living room is bathed in natural light from the expansive windows, all fitted with custom blinds for style & privacy. The dedicated dining area provides the perfect space for hosting family dinners or entertaining guests. The gourmet kitchen is designed to impress, featuring sleek stainless steel appliances, granite countertops & a spacious island with a breakfast bar perfect for entertaining. The primary bedroom offers direct access to a stylish 4-piece Jack & Jill bathroom with pocket doors, which is shared with the second bedroom featuring a walk-in closet. Enjoy the ultimate convenience of in-unit laundry & a powder bathroom. Step out onto your private balcony, complete with a BBQ gas line or explore the beautifully landscaped communal outdoor area. The common outdoor space features a picnic gazebo with garden plots & weekly social gatherings on Thursdays from 5-7pm. Two parking spaces 1 heated underground & 1 exterior surface spot right at the front entrance. 1 Storage locker in the parking garage & visitor's parking available. This condo is nestled in a highly sought-after community just steps from scenic walking trails, schools, public transit & a variety of shopping & dining options. Enjoy the perfect combination of sophistication & convenience in a smoke-free living environment. This is urban living at its finest! Open House Sunday April 6th between 2-4pm (id:19720)
Solid Rock Realty
2854 Haughton Avenue
Ottawa, Ontario
Nestled in one of Ottawa's most serene and welcoming neighborhoods, this stunning 2017 custom-built 4-bedroom, 4-bathroom home is a true gem. Just a short stroll from the picturesque Ottawa River and Britannia Beach, it offers a perfect blend of modern luxury and timeless charm. The main floor connects the kitchen+island, dining and living areas in a bright open concept layout with broad plank hardwood flooring. The kitchen and island cabinets are white and sleek, hardwared in chrome, and surfaced with white serpentined quartz counters and a waterfall edging over the 7'7" island. The space is completed with high-end stainless steel appliances including a gas stove with double ovens. From the dining area, a large den/office provides the perfect setup for working from home or a kids' playroom. The second floor is highlighted by an expansive 400 sqft. principal suite with walk-in closet, decorated with a paneled feature wall and a window bench. The ensuite bathroom is clean with white and chrome modern finishes, a 6' x 3' custom walk-in shower and soaker tub. This suite has its own private deck overlooking the back yard! Three additional spacious bedrooms (no carpet!) and a full bathroom with a custom walk-in shower and tub. You'll also love the massive 8'5" x 14' laundry room, equipped with built-in cabinetry, shelving, a sink, and ample counter space. The fully finished basement offers endless possibilities home gym, games room, family room, plus a 3-piece bathroom with custom walk-in shower, a storage room and a cold room. A HUGE heated dream garage spans 17'5" x 34'4" with 11' and 12' ceilings! - ample for several vehicles, storage, and a workshop! The backyard is a fenced oasis, complete with a large deck, plenty of room for gardening and play area, and a storage shed. Perfect for relaxation and outdoor gatherings. This home truly has it all! Aerial photos demonstrate its incredible location near the Ottawa River and Britannia Beach. Floor Plans available. (id:19720)
Right At Home Realty
350 Meadowbreeze Drive
Ottawa, Ontario
SOUTH FACING 3BED/3BATH, + BEDROOM SIZED LOFT/BALCONY/2GARAGE Detached Home in Kanata's Trailwest! This BEAUTIFUL home features an OPEN CONCEPT living/dining areas w/COZY fireplace. Gorgeous 2-TONE kitchen w/upgraded cabinets, filler and crowns. Sleek s/s appliances and modern tiles w/quartz counters. The kitchen OPENS entirely into the SUN-FILLED breakfast and family room, bathing in the SUN all hours of the day! Up the stairs, a LOFT w/VAULTED CEILINGS awaits! This the PERFECT SPOT for entertaining or gatherings! On this level, the large primary suite offers a WIC , a LUXURIOUS 5pc en-suite bath w/double vanity & glass shower. 2 other SPACIOUS bdrms & a FULL bath completes this floor. KICK BACK & enjoy your LOW MAINTENANCE yard: FULLY FENCED, Landscaped with interlocking, 2-Tier Decks + Gazebo. Walk to schools & parks. Easy access to amenities and the HWY. (id:19720)
Sutton Group - Ottawa Realty
94 Gore Street E
Perth, Ontario
This beautifully renovated 475 sq ft commercial space in the heart of downtown Perth is now available for sub-lease. With stylish finishes and a functional layout, it's an ideal setup for a boutique retail shop. The sub-lease runs until the end of December, with the option to renew for an additional two years, pending landlord approval. The interior features brand new custom cabinetry throughout, offering both display and storage options. Behind the main retail area, a separate work or storage space provides flexibility for inventory, packing, or administrative tasks. A new kitchenette adds convenience for day-to-day operations, and a private bathroom ensures comfort for staff and clients alike. Located in a high-visibility area of Perth's historic downtown core, this space puts your business in the middle of a thriving, walkable community with strong foot traffic and many successful neighbouring businesses. Please reach out for more details or to schedule a viewing. (id:19720)
Coldwell Banker First Ottawa Realty
9 - 612 Bank Street
Ottawa, Ontario
OPEN HOUSE SUNDAY 2-4PM. Discover the charm of this stunning Art Deco condo located in the Ambassador Court building, ideally situated at the back of the building for a serene living experience while still being just moments away from the vibrant energy of the Glebe! Steps to trendy shops/boutiques, cafes, restaurants and bike/running paths and a short walk to the Canal/TD place! This beautifully renovated residence features 2 spacious bedrooms, with an additional versatile den that can easily serve as a third bedroom, along with a rare in-unit laundry room for added convenience. The open-concept layout (perfect for entertaining!) seamlessly blends a modern kitchen (with an abundance of cupboards/counter space) and living area, bathed in natural light from 9 oversized windows that offer picturesque views of Central Park to the South. 1 storage locker included. Parking is extra and rented for $200/mth. Don't miss your chance to own a piece of Ottawa's heritage, schedule your private showing today! (id:19720)
RE/MAX Hallmark Realty Group
1608 Nolans Road
Montague, Ontario
Nestled on a 1.8 acre landscaped lot, this stunning home built by Seahawk Homes in 2020, offers a perfect blend of luxury and comfort. Backed by a 10-year manufacturer warranty, this residence showcases wide plank hardwood flooring throughout the main floor and a chefs kitchen with gas range, double ovens, and quartz counters. The main floor office/bedroom opens to a large deck, ideal for a hot tub, while the primary bedroom features a spa-inspired ensuite with a standalone tub, separate shower, and heated floors. The lower level, with its 8 ft+ ceilings, features rec room wood-burning fireplace, perfect for winter evenings, and also a media room plus two more bedrooms. Adding even more value, a second house with its own driveway awaits renovation and offers income/severance potential. You also have garden and chicken coops for hobby farming. This exceptional property is just 8 minutes to Juniper Fairways, 9 minutes to Smiths Falls, and under an hour to downtown Ottawa. (id:19720)
Coldwell Banker First Ottawa Realty
309 Quartz Avenue
Clarence-Rockland, Ontario
A bit of everything under one roof!!! Open concept living area with lots of natural light and cathedral ceiling. Living features 3 sided gas fireplace. Main floor family room. Upper deck off kitchen with motorized awning. Primary bedroom with walk-in closet and ensuite bath. Main floor laundry facilities. Fully finished walkout lower level with, theater area, gym, bedroom, bathroom and bar. Backyard oasis with inground pool and hot tub. This property has so much to offer, a wonderful place to call home!!! (id:19720)
Exp Realty
399 Longworth Avenue
Ottawa, Ontario
Welcome to 399 Longworth, a 2024-built Urbandale masterpiece where modern elegance seamlessly blends with timeless comfort. Nestled on a premium lot backing onto a tranquil pond and walking trail, this home offers both privacy and breathtaking views, with no rear neighbors. Step inside to be welcomed by a grand hardwood helical staircase, setting the tone for the home's sophisticated design. The south-facing family room, flooded with natural light, features soaring 17 ceilings, creating an inviting atmosphere with dramatic flair. The chef's kitchen is a true showstopper, offering upgraded classic white cabinetry, low-maintenance quartz countertops, SS appliances, and a walk-in pantry. Beyond, the outdoor deck with BBQ gas hookup overlooks the serene pond, making it perfect for entertaining guests. Designed for modern living, this home includes a dedicated main floor home office and a formal dining room that seamlessly flows into the living room. Upstairs, the primary bedroom boasts 9 ceilings and peaceful pond views. The spa-like ensuite offers a double vanity, glass shower, and a soaker tub for unwinding after a busy day. The 2nd floor laundry adds convenience, and three additional spacious bedrooms provide ample room for family. The finished walkout basement offers versatile space, perfect for a home gym, playroom, or home theatre. A 5th bedroom and 3pc bath make it ideal for guests or multi-generational living. The interlocked front and backyard are beautifully landscaped for a low-maintenance lifestyle. Designed with energy efficiency in mind, this home includes R-2000 insulation and a smart thermostat, ensuring both comfort and sustainability. With a double-car garage, three-car driveway, and stunning natural surroundings, this home is more than just a place to live - it's a place to love. Just steps from parks, shopping, public transit, and schools, it truly has it all. Book your private viewing today and experience the perfect fusion of luxury and nature. (id:19720)
Engel & Volkers Ottawa
160 Chambers Street
Smiths Falls, Ontario
Discover this great investment opportunity or multi-generational living solution with this well-maintained duplex, ideally located within walking distance to downtown amenities, Duncan J. Schoular Public School, and directly across from a beautiful park. This versatile property offers two separate units with a shared front entrance leading into a small foyer, where private doors provide access to each unit. The main floor unit features two spacious bedrooms, a bright and inviting living room, a generous eat-in kitchen, and a full bathroom. This level is enhanced by multiple access points, including front, side, and rear entrances, offering both convenience and privacy for occupants. Upstairs, the vacant second-floor unit is move-in ready and offers exceptional flexibility. It includes two bedrooms, plus a smaller front room that can serve as a third bedroom, home office, or den. The living room and eat-in kitchen create a comfortable and functional living space, while the full bathroom adds to the units practicality. A back entrance off the kitchen leads to a cozy covered verandah, perfect for relaxing outdoors, with direct access to the partially fenced backyard. This property also boasts a detached garage, ideal for maintenance storage or additional tenant use. The rear yard provides a pleasant outdoor space for tenants to enjoy. This duplex is an excellent choice for investors or homeowners seeking additional rental income. Don't miss out on this incredible opportunity book your private showing today! (id:19720)
RE/MAX Affiliates Realty Ltd.
1416 Beaucourt Place
Ottawa, Ontario
Move-in ready and extensively updated 3 bed 2.5 baths townhome on a quiet street in the heart of Fallingbrook. The main level boasts an open concept living dining room with hardwood floors, a wood fireplace, large windows and a recently renovated kitchen with modern hardware, extra cabinet space, stainless steel appliances and a convenient breakfast bar. Patio doors offer easy access to a deep landscaped, and fully fenced backyard with a recently built 2-tiered deck, perfect for BBQ on warm summer evenings. The upstairs features a well sized primary bedroom with a 4-piece ensuite bathroom and a walk-in closet. Two other well sized bedrooms and a second full bathroom complete this level. The basement features a large finished rec room, ideal for a gym space, tv room or games room, and lots of storage. This affordable home has been painted in neutral tones and makes an ideal starter home. Updates: Stair carpets 2025, Bathroom tiles and tubs reglazed 2025, Driveway repaved 2023, Lawn irrigation system 2022, Backyard deck and left side fence 2021, Garage door opener 2021, Kitchen fully renovated 2020, Appliances 2020, Ensuite bathroom and main floor bathroom updated 2020, Main floor hardwood 2019, A/C 2018, Patio door 2016, Garage floor 2016, Attic insulation 2015, Roof 2014, Furnace 2009, Front windows 2006. Average monthly utility costs hydro $100, gas $100, water $45. 24 hours irrevocable on offers. (id:19720)
Keller Williams Integrity Realty
508 Barrage Street
Casselman, Ontario
Step into this stunning 2023-built waterfront home, where contemporary elegance meets the peaceful charm of nature. Designed for both comfort and style, this 3-bedroom, 2-bathroom residence features high-end finishes, bright and spacious living areas, and an open-concept layout perfect for family living and entertaining. Thoughtfully with $20,000 of upgrades since purchased for new appliances, a reverse osmosis water filtration system, water softener system, tree clearing in the backyard, grass in the backyard, and window coverings. This home offers a modern kitchen with a walk-in pantry, a luxurious primary suite with a spacious walk-in closet, and elegant design details throughout.Enjoy breathtaking views of the South Nation River from your expansive rear deck, the perfect spot to relax, entertain, or soak in the beauty of your surroundings. The spacious backyard offers direct access to the water, making it ideal for outdoor enthusiasts.The expansive unfinished basement offers limitless potential, already roughed-in for 3 additional bedrooms, a full bathroom, and a second kitchen. Whether you choose to create a private in-law suite, a high-income rental unit, or a custom extension of your dream home, the possibilities are endless.Offering the perfect mix of natural beauty and modern convenience, this is a rare opportunity to own a waterfront retreat designed for both relaxation and future potential. Schedule your viewing today! (id:19720)
Exp Realty
280 Trail Side Circle
Ottawa, Ontario
Welcome to 280 TRAIL SIDE CIRCLE, a beautifully-maintained BRIGIL LYON model in the heart of Cardinal Creek. This well-loved 4-BEDROOM home offers both tranquility and convenience, with a PRIVATE upstairs balcony, PRIVATE fenced-in backyard with NO REAR NEIGHBOURS, and a PRIMARY SUITE that is a true parents getaway. The SPACIOUS FOYER sets the tone for a thoughtfully-designed main level, featuring hardwood floors, an inviting living room, a formal dining room with double vertical windows, a family room with a gas fireplace as its centrepiece, and a charming in-kitchen eating area that leads directly to a fully-landscaped backyard. Downstairs, the basement level offers ample storage and a closed room that is ideal for a home gym, craft room or kids play area. Upstairs, the PRIMARY SUITE is located at the opposite end of the second floor, offering maximum separation from the other bedrooms, a vaulted ceiling, 4-piece ensuite, walk-in closet, and a PRIVATE COVERED BALCONY EXCLUSIVE TO THE LYON MODEL for a peaceful escape after a busy day. An upstairs laundry, second full bathroom, and sizable second/third/fourth bedrooms fill-out the rest of the top level. The LOW-MAINTENANCE YARD is perfect for those who want to enjoy outdoor living without the upkeep. Patio stones and river rocks line both sides and the back of the house, while a GAZEBO/PATIO area and elevated BAR TOP DECK create a stylish and functional space to relax or entertain. Recent upgrades, including a brand-new furnace (2025), assure comfort and efficiency. With QUICK ACCESS to bus routes and the Queensway, proximity to premier amenities, and WALKING DISTANCE to local schools, this elegant home offers a quiet suburban charm that makes it the perfect home for a growing family in a prime location. Nestled on the QUIET SIDE of the street, and away from the bustle of Valin Road, this premium executive model is a rare find in this neighbourhood and is not to be missed! Book your viewing today! (id:19720)
RE/MAX Hallmark Realty Group
10 Staples Boulevard
Smiths Falls, Ontario
Escape the city to enjoy townhome living WITHOUT condo fees! Located in one of the few blocks with no rear neighbours in Bellamy Farm and backing onto the beautiful Cataraqui Trail. The upgrades in this home are sure to impress with a well-designed open concept floor plan by Park View Homes. The kitchen offers a custom tiled backsplash, stainless steel appliances, soft close cabinets, centre island and added pantry space. Enjoy the afternoon sun beaming through the patio doors off of the dining room, with access to the rear deck and backyard space. Privacy and tranquility surround you with the walking trail just steps from your backyard. The 2nd level has two generous sized bedrooms with laminate flooring and the main 4pc bath. On the top floor you will find the owner's retreat through the double french doors, with a custom feature wall, walk-in closet and 4pc ensuite bath. Convenient upper floor laundry room is just steps away with a stackable washer/dryer and added custom closet to store your vacuum and cleaning supplies. Soaring ceilings provide tons of natural light in the lower level family room, perfect for a play area or family movie nights. Custom automatic window blinds have been added for convenience, along with a built-in media centre. The utility room and additional storage space are located on this level to tuck away seasonal items. Unlike other blocks in this development, all utility components are owned outright, so there are no rental fees to be paid. Other upgrades/features include: A/C, hose bib in garage, central vac rough-in, fresh paint throughout, all new lighting, vent covers, bathroom mirrors, fixtures, automatic fan sensors, curtain rods, ceiling fan and feature wall in primary bedroom, digital thermostat and smart lock on front door. Located close to the Catholic and Public Elementary Schools, SFDCI, and amenities including a grocery store, Canadian Tire, Starbucks, Walmart, LCBO & more! (id:19720)
Century 21 Synergy Realty Inc.
33 Valencia Street
Ottawa, Ontario
Welcome to this stunning and spacious home featuring beautiful hardwood & tile flooring throughout the main level. The bright eat-in kitchen w/ granite countertops flows into a large family room, complete with a cozy gas fireplace. The main level also includes a formal dining room and a comfortable living room. Upstairs, you'll find an expansive master bedroom with a sitting area and luxurious four-piece ensuite, along with three additional generously sized bedrooms, one with its own three-piece ensuite. The lower level adds two spacious bedrooms, a full bathroom, & a large entertainment area, ideal for movie nights.The large backyard, surrounded by privacy trees and a fenced perimeter, creates a perfect oasis for relaxation and outdoor fun. Located in a fantastic family-oriented neighbourhood, this home is perfect for kids and adults seeking a peaceful central Barrhaven location. (id:19720)
Exp Realty
212 Conservancy Drive
Ottawa, Ontario
Prepare to Fall in Love! Welcome to this stunning 2024 build located in one of Barrhaven most highly sought-after new neighborhoods! Just moments from top-rated schools, beautiful parks, recreation center, and premier shopping, this home combines style, space, and unbeatable convenience. This thoughtfully designed model features a functional and elegant floor plan with high-end finishes throughout. Step inside to a bright, welcoming foyer with a spacious walk-in coat closet and a sunken mudroom, leading into a gorgeous open-concept main level. The chef-inspired kitchen boasts premium stainless steel appliances, a large island, and ample cabinetry perfect for everyday living and entertaining alike. On the second floor, enjoy the luxury of a huge private balcony, perfect for morning coffee or evening relaxation. This level also features three generous bedrooms, including a luxurious primary retreat complete with a spa-like ensuite and walk-in closet, plus a stylish 3-piece main bathroom and convenient upstairs laundry. The fully finished basement adds versatility with space perfect for a home office, family room, or extra storage. Don't miss your opportunity to own this exceptional home in a thriving, family-friendly community! (id:19720)
Exp Realty
1,8 - 155 Terence Mathews Crescent
Ottawa, Ontario
This well appointed 0ffice condo located at 155 Terence Matthews features 2 units #1, and #8 which offers approximately 7200 square feet of versatile space , featuring 15 offices, a meeting room with 2/3 working area, 4 bathrooms and 4 roof tops units for heating and cooling. The units has 1 storage area with overhead door access 7 feet high. The property has a total of 15 parking spaces allocated to the 2 units. **** The property is currently rented until April 2026, at $14,000.00 + HST monthly including all all condo fees , taxes and utilities. paid by landlord. Buyer to assume CURRENT tenant until end of lease of March 30 2026. Copy of lease attached as attachment . Current lease triple net at $13.00 per square foot + $8.23 operating and repairs expenses and proportionate share of Taxes. The total space of both units is 7200 sq feet, which consist mainly offices and open working areas. The main level approx 4000 square feet and the 2 level is 3200 sq feet approx. (id:19720)
Coldwell Banker Sarazen Realty
2 - 229 Charlotte Street
Ottawa, Ontario
Introducing 229 Charlotte UNIT 2, A charming second-floor unit featuring 3 bedrooms and 1 bath, hardwood floors, abundant natural light. One of the bedrooms offers direct balcony access perfect for enjoying fresh air. This well-maintained unit comes partly furnished, has AC and provides ample storage space/access to shared laundry in the basement. Nestled in the heart of Sandy Hill, this location offers the perfect blend of convenience and comfort ideal for university students. Outside, a private, landscaped backyard awaits, fully fenced for privacy. Enjoy proximity to Ottawa U, Rideau Centre, the Rideau River, Strathcona Park, the National Art Gallery, Le Cordon Bleu Ottawa Culinary Arts Institute, Lower Town, and the ByWard Market all just minutes away! Tenant pays hydro. Listing photos from previous tenant. (id:19720)
Coldwell Banker Sarazen Realty
8 Stevens Street
Rideau Lakes, Ontario
Welcome to 8 Stevens Street, a perfect blend of character and modern comfort. This family-friendly home exudes warmth and charm, featuring antique tin ceilings in the living room, exposed beams, and a stunning fireplace that invites you to cozy up and unwind. With 3 bedrooms and 2 baths, this home is move-in ready, this bright and inviting home boasts numerous recent upgrades, including newer siding, a durable metal roof, updated windows and doors, and all-new EnergyStar appliances to enhance energy efficiency. Nestled on a spacious corner lot, the property feels like a private park, with over 30 mature trees, vibrant perennial gardens, and lush greenery. Outdoor enthusiasts will love being just 3 minutes from Newboro Lake and its picturesque locks, perfect for fishing, boating, or simply soaking in nature. The vibrant community of Newboro offers an outdoor recreation area with pickleball and tennis courts, a playground, and a scenic trail system for year-round activities. This home is more than a house; it's a lifestyle. Don't miss this opportunity to make it yours! (id:19720)
RE/MAX Affiliates Realty Ltd.
1923 Stonehenge Crescent
Ottawa, Ontario
This meticulously maintained 3-bedroom, 2-bathroom townhome is situated in a welcoming, family-friendly neighborhood. The spacious foyer opens into a bright, open-concept living and dining area, where gleaming hardwood floors and large windows create a warm and inviting atmosphere. A patio door leads to the private, fenced backyard; perfect for outdoor relaxation. A convenient powder room completes the main level. Upstairs, the generous primary bedroom is accompanied by two well-sized secondary bedrooms and a 4-piece main bathroom. The finished lower level offers a versatile family room, ideal for a home office, playroom, or entertainment space, along with a laundry area and plenty of storage. Outside, enjoy a beautifully landscaped yard with a stone patio and perennial gardens, backing onto a quiet courtyard. Conveniently located near Highway 417, Pine View Golf Course, Innes Road shops, schools, parks, and more, this home offers the perfect blend of comfort, style, and accessibility. (id:19720)
Royal LePage Performance Realty
341 Shadehill Crescent
Ottawa, Ontario
Furnished home (excluding some items) and fully renovated, this stunning home sits on a manicured corner lot in Stonebridge, just minutes from the future 416 on-ramp. A custom tiled retaining wall sets the tone, elevating the homes curb appeal and leading to a grand 2-storey foyer with polished herringbone tile. Inside, you'll find a bright, open-concept layout with upscale finishes including coffered and wood ceilings, a custom wine rack, and a chefs dream kitchen with quartz countertops, SS appliances, a wine fridge, and endless cabinetry. This house features 5+1 spacious bedrooms, 3.5 baths, 2 of them being ensuites including a luxurious primary suite with a spa-like ensuite and a room-sized walk-in closet. The private backyard includes a pergola, large patio, and gazebo is perfect for relaxing or entertaining. With over 3,700 square ft of thoughtfully designed space, this home is truly move-in ready and one-of-a-kind. (id:19720)
Engel & Volkers Ottawa
39 Cremona Crescent
Ottawa, Ontario
OPEN HOUSE APRIL 5 & 6 2-4PM | Welcome to 39 Cremona a spacious detached 4-bed, 3-bath home in a family-friendly neighbourhood, backing onto green space for added privacy. This well-maintained home offers a functional layout with key updates throughout. The main floor features engineered hardwood, a formal living and dining room, and a renovated kitchen ('17-'18) with white soft-close cabinetry, tile backsplash, modern countertops, and stainless steel appliances. The family room with a wood-burning fireplace provides a comfortable space to relax. Upstairs, there are four generously sized bedrooms, including a primary suite with a custom wardrobe closet ('15) and an updated ensuite ('16). A full bathroom, updated in '18, serves the additional bedrooms.The basement offers additional living space, perfect for a rec room, home office, gym, or playroom. The backyard is a gardener's dream with mature trees, perennials, gooseberry bushes, raspberry canes, plum trees, cherry tree and more! Partial pergola with mature grapevine gives the patio area a Mediterranean ambiance. Beautiful perennial landscaping in front of the house is low maintenance. More upgrades include fresh paint ('24-'25), roof ('17), upstairs windows + kitchen & powder rm windows ('17), powder room ('25) and garage door re-painted ('24), Washer & Dryer ('22), Hot water tank ('25). Located 15 km from downtown Ottawa, this home is close to schools, parks, shopping, and transit, offering convenience and space for a growing family. (id:19720)
RE/MAX Hallmark Realty Group
68 Clarendon Avenue
Ottawa, Ontario
***OPEN HOUSE THURSDAY APRIL 3rd 10:30-12:30***Welcome to this charming, 3-bedroom, semi-detached home in desirable Wellington Village! This property features a fully fenced rear yard with stone patio and private driveway. Inside you'll find a versatile, unfinished 3rd floor, offering endless possibilities...studio, family room, play area, 4th bedroom, or just extra storage. With an inviting layout and potential for personalization, this home is ideal for first-time buyers or those looking to downsize. Notably, it is poised to be one of the most affordable homes sold in this MLS district this year, making it an exceptional opportunity in today's market. Don't miss your chance to own a piece of this sought-after community! AC 2007, all windows 2006, roof 2010, furnace 2016, washer 2020, HWT 2021. Building inspection on file. 24h notice for showing (id:19720)
Royal LePage Team Realty
7913 Jeanne D'arc Boulevard
Ottawa, Ontario
Great location in Orleans near future LRT, this 3 bedroom, 2 bathroom home offers a fantastic oppurtunity for investors or homeowners looking to add their personal touch. Featuring a finished basement, gas furnace. This property offer amazing value for the right buyer.The back yard provides privacy with a lovely treed area and unique path between the homes. Don't miss out, book your appointment today! Being sold as is where is. Roof approx 8 yrs old, most windows 7-8 yrs old (id:19720)
RE/MAX Affiliates Realty Ltd.
2080 Caltra Crescent
Ottawa, Ontario
PREPARE TO FALL IN LOVE - Welcome to The Hyde Model by Minto - a stunning single detached home offering the perfect blend of privacy, modern living, and outdoor beauty. Situated on a quiet crescent featuring its own mini Caltra Forest, this home provides a serene retreat while being just minutes from everything your family needs. From the moment you arrive, the upgraded exterior driveway and landscaping make a striking first impression. Step inside to find hardwood flooring throughout the main level, leading to a perfectly designed layout that maximizes space and comfort. The gorgeous kitchen features extra cabinetry, a full stainless steel appliance suite, and direct access to the backyard ideal for entertaining.Upstairs, the spacious second level is designed with family in mind, offering a large laundry room, huge bedrooms, and a luxurious Primary Retreat. The Primary Suite is a true standout, boasting a massive walk-in closet with built-ins and private ensuite, creating the perfect place to unwind.This home is steps from Cappamore Park, where you'll find a splash pad, baseball diamonds, and recreation space. In winter, enjoy the nearby outdoor rink (ODR), while golf lovers can take advantage of Stonebridge Golf Course just minutes away. Whether you're raising a family or simply looking for an active, vibrant community, this home offers the best of both worlds. With future access to the Barnsdale on/off ramp to Highway 416, commuting will be easier than ever, adding even more value to this incredible home. Don't miss your chance to own a one-of-a-kind property in a sought-after location - schedule your showing today! (id:19720)
Royal LePage Team Realty
638 Robert Hill Street
Mississippi Mills, Ontario
Riverside Estates is such a desirable area, and this house has a direct 200-yard canoe roll/walk straight down hill to the community dock on the Mississippi River. Walk to the schools, supermarket and Hospital all within easy reach. This home has been well cared for. 3 bedrooms on 2nd level. Lower level finished basement area offers great space for bedroom and family area. Large family room with flush mount electric fireplace. There is a 3-piece bathroom in the finished basement. The unfinished basement area has another storage space for 4th/5th bedroom or gym / office and additionally there is a further space with plenty of storage. All windows in basement are large and have stained glass effect for privacy. The main level is open concept to eating area and large family room with gas fireplace. Separate dining room with great space as well as a living room. The kitchen features stainless appliances, upgraded Marble counter tops and a Quartz backsplash. Three bathrooms have upgraded faucets, sinks and Quartz counter tops. The fourth bathroom in the basement is well located for the space used as a fourth bedroom. 2 piece bathroom across entrance foyer. Laundry room with useful counter space and cupboards over washer and dryer. All plumbing has been upgraded in bathrooms and laundry room. All bathroom shower heads have been upgraded. Your second level features a great primary bedroom with a walk-in closet and luxurious en-suite 4-piece bathroom. Take note of the size, very generous. Two other bedrooms and a full family bathroom complete this level. You will enjoy the view to your rear yard. Seller has planted dwarf Apple, Pear and Cherry trees. There are blueberries, Black Currant Gooseberry bushes and Rhubarb. Just step out and retrieve your fruit. By the hot tub is a Rose Garden. Just imagine relaxing in your hot tub on the patio and taking in all your garden and trees. Small town living with all the amenities you would expect. (id:19720)
Royal LePage Team Realty
154 James Andrew Way
Beckwith, Ontario
Stop the Car! Wonderful Country Living Bungalow set on 2.33 acres in the beautiful Goodwood Estates executive neighbourhood. This home boasts an open concept layout, vaulted ceilings and an abundance of natural light. The heart of the home is the spacious chef's kitchen, featuring a massive 10 ft island (seats 6-8) with quartz countertops throughout. Three generous bedrooms including a primary bedroom with 3 pc ensuite and his and her closets. Warm vinyl plank flooring throughout the main level. The full, unfinished walkout basement with 9' ceiling height, provides incredible in-law suite potential, offering limitless possibilities to customize your living space. Completing the package is an attached two car garage with inside entry and really high ceiling height & man door to back yard. Enjoy the perfect blend of modern elegance and peaceful country living. Only min to The Dwyer Hill Training Centre. Convenient shopping in Carleton Place or Smith Falls ...Your new home awaits (id:19720)
Royal LePage Team Realty
42 Lentago Avenue
Ottawa, Ontario
Stunning Mattamy Oak End Townhome in Sought-After Half Moon Bay, Barrhaven! PREPARE TO FALL IN LOVE with this beautifully upgraded 3-bedroom, 3-bathroom end-unit townhome, perfectly situated in the heart of Half Moon Bay, one of Barrhavens most desirable communities! This bright and spacious home boasts premium upgrades throughout, offering modern elegance and unparalleled convenience. Step inside to discover an open-concept main floor, featuring gleaming hardwood flooring, a stylish quartz countertop kitchen, and stainless steel appliances, perfect for entertaining or enjoying cozy family dinners. The spacious living and dining areas are flooded with natural light, thanks to large windows and the benefits of an end-unit layout.Upstairs, the massive primary retreat is a true showstopper! This luxurious suite includes a large walk-in closet and a spa-like ensuite with upgraded finishes. Two additional generously sized bedrooms and the convenient second-floor laundry complete this thoughtfully designed level. Enjoy added privacy with single detached homes behind, a rare feature that enhances your outdoor space. The low-maintenance backyard is perfect for summer BBQs or a quiet retreat after a long day.This prime location sits between two recreation centers, ideal for active lifestyles, and within walking distance to the future Food Basics plaza. Plus, with the future Barnsdale on/off 416 expansion nearby, commuting has never been easier! This move-in ready home is a perfect fit for families, professionals, or investors looking for a modern and well-located property. Do not miss out on this fantastic opportunity, schedule your showing today! (id:19720)
Royal LePage Team Realty
2700 Grand Canal Street
Ottawa, Ontario
Prepare to FALL IN LOVE with this 3-bedroom, 3-story townhome in the highly sought-after Half Moon Bay community of Barrhaven. Thoughtfully designed for both comfort and convenience, this home offers the perfect balance of open-concept living and private retreats. As you step inside, you're greeted by a spacious main-floor flex space, perfect for a home office or additional living area. A modern kitchen is a chefs dream, featuring stainless steel appliances, quartz countertops, and premium finishes that make cooking and entertaining a breeze. Breeze out to your oversized balcony as it extends your living space outdoors, offering a great spot for morning coffee or evening relaxation. The adjoining dining and living areas are bright and inviting, creating a warm and welcoming atmosphere. Upstairs, you'll find three generous-sized bedrooms, including a luxurious primary suite with granite countertops in both the full family & primary ensuite bath. The additional bedrooms offer ample space for family, guests, or a second office/gym. A two-car garage provides plenty of storage and the exterior is beckoning for a landscaping artiste or someone with green thumbs! Location is everything, and this home is ideally situated directly across from Half Moon Bay Public School, perfect for families. Just a one-minute walk to the outdoor rink (ODR) and a five-minute walk to Minto Sportsplex, you'll have endless recreational options at your doorstep.This home is a rare find in a prime location. Don't miss your chance to make it yours, schedule a viewing today! 24 Hour Irrevocable on All Offers. (id:19720)
Royal LePage Team Realty
37 Denham Way
Ottawa, Ontario
For your consideration a Fantastic opportunity to own this incredibly clean detached 3 bedroom, 2 bath, single family home in Stittsville. Bright open concept living and dining room with new flooring. Recently painted, Functional kitchen featuring loads of cabinets and loads of counter space. Upstairs are 3 generous sized bedrooms with large windows and ample closet space along with a well appointed 3-piece bath, The unfinished basement is framed with divisions, plenty of room for storage. Large fully fenced oversize backyard. Quiet family friendly street. Price reflects need for new windows & patio door. (id:19720)
Royal LePage Team Realty
5 Rogers Creek Way
Ottawa, Ontario
Welcome to 5 Rogers Creek Way - a rare gem! This beautiful 4-bedroom home is nestled on a quiet, family-friendly street on a nearly 2-acre fully treed lot .Inside, you'll find a spacious and well-designed layout featuring a bright family room, formal dining room, and another spacious living room with patio doors leading to a large deck overlooking the stunning yard. The kitchen boasts a peninsula, pantry, ample cabinet/counter space and eat-in area with direct access to the deck-perfect for entertaining! The main floor also includes a powder room and convenient main floor laundry room/mud space with inside access to the garage.Upstairs, there are four generously sized bedrooms, including a primary suite with space for a king-sized bed, a 4-piece ensuite and separate main bathroom. The lower level offers a vast unfinished space, ready for your personal touch. A truly stunning property with the perfect blend of nature and convenience! Located minutes from the city offering privacy and tranquility. 20 minutes to Stittsville/Kanata (id:19720)
Fidacity Realty
212 - 290 Masters Lane
Clarence-Rockland, Ontario
A condo with the best view & the best location! Experience luxury living in this beautiful 2-bedroom condo, located in the highly sought-after Domaine Du Golf. Boasting the best view in the project, this former model home overlooks a serene pond & the pristine putting green of the 9th hole, with an added touch of nature from the large trees across the fairway This condo features over $6,000 in upgrades, incl high-end stainless steel appliances, ceramic tile, & quality laminate flooring throughout. The living & dining areas impress with vaulted ceilings, creating a spacious& airy feel. The open-concept kitchen is perfect for entertaining, offering a large island with ample workspace. Relax on the large 3-season balcony, complete with retractable glass windows & screens. The bathroom is a luxurious retreat, featuring an upgraded glass shower, a separate soaker tub, & convenient laundry space. This condo is a must-see & offers the perfect blend of luxury & tranquillity. Call today! (id:19720)
Keller Williams Integrity Realty
20 Chestnut Street
Ottawa, Ontario
This beautiful 3 Bed + Den, 4-Bath freehold townhome (NO association fees!) is nestled within the prestigious, family-friendly neighbourhood of Old Ottawa East, offering a prime location. Ideally situated between the Rideau River & Canal, this home is just steps from Park, scenic riverfront strolls, the O-Train Lees Station, and UOttawa Lees Campus, with the Rideau Canal is just a 10-minute walk away. In addition to abundant greenspace, high walkability and bikeability, excellent schools nearby ideal for those seeking both convenience and outdoor enjoyment. Residents will also enjoy nearby community events, amenities, and great restaurants on Main Street, in the Glebe, Lansdowne, and on Elgin Street. Easily commute into downtown, minutes drive to HWY 417.MAIN LEVEL: foyer; powder room; kitchen with quartz countertops and SS appliances; dining room; and living room with glass sliding door access to a fully-fenced backyard. 2ND LEVEL: primary bed with built-in closets/drawers and 4-pc ensuite with walk-in glass shower; 2nd and 3rd beds; and another 4pc bath with tub/shower. LOWER LEVEL: convenient laundry area; utility room; rec-room; cozy 3pc bath; den (currently used as 4th bed); and walk-in-closet/storage/study-room. Ceramic and laminate flooring cover the main and 2nd level; the lower level is complete with ceramic tiles. Driveway + attached garage parking. Major upgrades in recent years: roof and skylight (2020); electrical panel with EV charging cable run to the garage (2020), windows and sliding door (2021); attic insulation (2021); hot water tank (2021); laundry set (2021); rear siding (2021); fully finished and renovated basement (2021); all bathroom fans (2021); interior painting (2021); front door (2024); and garage door opener (2025); high-efficiency furnace (2016). Home Flow video is linked. (id:19720)
Home Run Realty Inc.
298a Woodroffe Avenue
Ottawa, Ontario
Beautifully and extensively renovated 3 Bdrm, 2 Bathrm, all brick semi-detached with a detached garage. The spacious finished Rec Room with spotlights, 3 pc bathrm and its own side entrance has the potential for a secondary dwelling unit. Renovations include: Oak hardwood floors on both levels and the staircase; wide plank laminate flooring in the Bsmnt; kitchen w/island, granite countertops, glass backsplash and top-of-the-line 4 SS appliances; both bathrooms; all doors, windows; refinished garage; asphalt paving and 2024 Roof. The bright main floor features an open concept living, dining room and kitchen. The second level features a large master Bdrm, 2 additional bedrooms and a luxury bathroom. Fenced backyard with new 2024 stone patio. Close to bus routes, schools and Carlingwood shopping centre. 6 Appliances. (id:19720)
RE/MAX Hallmark Realty Group
1106 - 71 Somerset Street W
Ottawa, Ontario
Welcome to 71 Somerset St W #1106, a beautifully updated condo in the heart of Ottawa's Golden Triangle, steps from Elgin Street's shops, cafes, and restaurants. Located in "Anne Manor," a building known for its sense of community and strong management, this one-bedroom unit pairs a thoughtfully renovated interior with unbeatable walkability and views of the downtown skyline. The open-concept living and dining area features large windows, hardwood flooring, and custom stone accent walls with built-in cabinetry, creating a warm and stylish ambiance. The modern kitchen offers sleek stainless steel appliances, pristine white cabinetry, quartz countertops, and an efficient layout. A sliding door leads to your private, 12 foot-wide balcony. The bedroom easily fits a king-sized bed and includes generous closet space. The updated bathroom features a quartz vanity and a walk-in glass shower with floor-to-ceiling tile. Thoughtful finishes throughout the unit offer a turnkey lifestyle for first-time buyers, professionals, or downsizers. This well-managed building includes a welcoming lobby, library, laundry facilities, secure entry, and underground parking. Enjoy easy access to the Rideau Canal, University of Ottawa, Parliament Hill, and the LRT, all within walking distance. Live in one of Ottawa's most vibrant downtown communities, where convenience, charm, and culture meet. (id:19720)
Engel & Volkers Ottawa
2833 Dunrobin Road
Ottawa, Ontario
Welcome to 2833 Dunrobin Rd, where modern elegance meets tranquil country living. This stunning bungalow is nestled in the serene surroundings of Ottawa and is situated on a generous 106'x150' lot. The property is a haven for outdoor enthusiasts, featuring an inviting inground pool that promises endless summer enjoyment, along with a spacious storage shed to accommodate all your outdoor tools and equipment. Constructed in 2019, the home boasts a beautifully designed modern kitchen that will captivate any culinary enthusiast. It is equipped with top-of-the-line stainless steel appliances, elegant quartz countertops and a stylish tile backsplash, making it a true chefs dream. The main floor offers the convenience of laundry facilities and a charming covered front porch, perfect for enjoying your morning coffee or unwinding in the evening. The interior is thoughtfully designed to provide ample space and comfort, featuring 3 well-appointed bedrooms on the main floor. The fully finished basement has been professionally painted and offers new vinyl plank flooring (March 2025). The lower level also enhances the home's versatility, offering a 4th bedroom, cozy family room, bathroom and kitchenette, creating a perfect retreat for entertainment or relaxation. Safety and reliability are key features of this home, equipped with a full Generac system to ensure peace of mind during power outages. The 2 car garage with wide side door access not only makes parking convenient but also provides additional storage options for vehicles or equipment. Located just minutes from Porcupine Park, West Carleton Secondary School and the Dunrobin Community Center, this residence combines the charm of country living with easy access to essential amenities. Whether you're seeking a family home or a peaceful retreat, you will receive the best of both worlds. Experience the comfort, style and functionality of this remarkable property, where every detail is designed to enhance your quality of life. (id:19720)
Royal LePage Team Realty
2056 Beaverhill Drive
Ottawa, Ontario
This is the one you've been waiting for! Welcome to this extensively updated single-family home, on a rare half-acre lot that backs onto protected parkland, offering breathtaking views of your very own private ravine. The inviting & captivating family room features a wall of windows, showcasing the peaceful backyard setting. Adjacent to the family room is a conveniently located 4th bedroom, complete w/Murphy bed for versatility. The fully renovated kitchen is a showstopper w/features straight out of a magazine. W/crisp cabinetry, gleaming quartz countertops & high-end SS appliances-it is a dream for any chef. The expansive dining room provides ample space to host lrg gatherings, while the spacious living room is designed for ultimate comfort w/wood-burning FP. Upstairs, the primary bedroom is a serene retreat, featuring a full wall of closet space & lrg window. The secondary bedrooms are generously sized, w/plenty of closet space. The fully renovated bathroom is an absolute stunner, boasting a dual vanity & a tub/shower with intricate tile accents and dual shower heads. The LL provides the perfect space for a teen or family retreat. The rec rm is lrg enough to accommodate a 5th bed or a TV area, w/WIC for added storage. The fully renovated bathroom adds convenience to this lvl. Step outside to the new deck, a perfect spot to enjoy meals alfresco or unwind while taking in the stunning views. The peaceful view of the treed ravine and park setting beyond will leave you pinching yourself that you have found such a gem of a property. The oversized, detached double garage allows for an abundance of space not only for your vehicles but for additional storage as well. The location is second to none for unmatched convenience. All major amenities, shopping, & top-rated schools-like the renowned IB program at Colonel By-are within walking distance. The LRT, easy highway access, & nearby trails along the Ottawa River make this home ideally situated for work and play. (id:19720)
RE/MAX Hallmark Pilon Group Realty
11 Foxfield Drive
Ottawa, Ontario
Welcome to 11 Foxfield Drive, a well-maintained semi-detached 2 storey located in the heart of Barrhaven. Attached by the garage only, this charming residence offers the look and feel of a single-family home at an attractive price point, making it perfect for first-time buyers. With 3 + 1 bedrooms,1 full bathroom plus a convenient powder room, this spacious property provides ample room for families. This home features an inviting fully renovated (2022) eat-in kitchen adorned with new flooring, cabinetry, quartz countertops and a stylish tile backsplash. Enjoy the convenience of a new dishwasher and microwave with vented exhaust. The separate formal dining area is perfect for hosting dinner parties, while hardwood and tile flooring throughout the main floor, including the stairwell, adds a touch of elegance. The fully finished basement includes a spacious recreation room, complete with a wall-mounted TV, 4th bedroom and a laundry room, making it an ideal retreat for teens or guests. Step into the private backyard oasis, where a large deck and patio provide plenty of space for children or pets to play amid the shade of cedars and a neighboring oak tree. For those with a green thumb, the custom, extra-long cedar planters are ready for your gardening ambitions. This property is conveniently located on a bus route, within walking distance to grocery stores, restaurants and 2 playgrounds, with easy access to green spaces. Local schools and bus stops are just a stone's throw away, while the 416/417 highways and Fallowfield station are only minutes away, enhancing accessibility. Additional features include ample storage and shelving in the garage for home improvement projects, as well as recent updates including a natural gas HWT (2024), fresh paint in the basement (2024), and repainting in the living room, dining room, and bedrooms (2022). The front roof shingles were replaced in 2021, and a new front storm door and patio door were added in 2019. Don't miss out! (id:19720)
Royal LePage Team Realty
19 Farnham Crescent
Ottawa, Ontario
Discover this impeccably maintained 3-bedroom, 2-bathroom home in the sought-after Manor Park neighborhood. Set on a mature 72'x102' lot overlooking Anthony Vincent Park, this residence combines timeless charm with thoughtful updates. The main floor features an entertainment-sized living and dining room with a cozy fireplace and a granite kitchen with stainless steel appliances. The spacious family room addition provides another inviting space to relax. Upstairs, the oversized primary bedroom boasts a wall-to-wall custom-built closet, accompanied by two additional large bedrooms. Outdoors, enjoy the beautifully landscaped yard with a tranquil pond and multi-level cedar decks. New Furnace 2025. Steps from scenic NCC trails, top-rated schools, vibrant Beechwood Village, and The Pond, a safe swimming area, this home is perfect for families and outdoor enthusiasts alike. Don't miss your chance to call this exceptional property home! (id:19720)
Royal LePage Team Realty
111 Glass Street
Mississippi Mills, Ontario
Riverfront in Almonte overlooking the falls. Nestled on a quiet family street with stunning views of the Mississippi River, this 3-bedroom, 1.5-bathroom home, built by Halliday Homes, combines modern comfort with the beauty of riverside living. Designed with a reverse layout to take full advantage of the river views, this home offers a peaceful retreat just minutes from Almonte's charming downtown. On the lower level, you'll find three ample bedrooms filled with natural light. The principal bedroom includes a sliding glass door leading directly to the backyard and offering sweeping views over the river -- perfect for alone time. A full bathroom, along with a laundry/utility room and additional storage area, completes this level. Upstairs, the heart of the home is the lovely family room with wood fireplace, which is half open to the eat-in kitchen. Both rooms have large windows framing picturesque river views, this space is perfect for relaxing or entertaining. The design creates an inviting atmosphere, while the eat-in kitchen offers plenty of room for family meals and casual gatherings. A formal living/dining room rounds out the upper level. Step outside to the back deck and survey your backyard oasis, complete with direct access to the river via the previously landscaped yard with metal stairs inviting you to the water . Whether you're canoeing, fishing, or simply soaking in the views, the outdoor space is perfect for enjoying the beauty of nature. The deck offers the ideal spot for dining, relaxing, or enjoying the sunset. Built with Halliday Homes renowned craftsmanship and located just minutes from Almonte's shops, restaurants, and amenities, this riverfront home offers the best in both comfort and convenience. Don't miss this rare opportunity to own Almonte riverfront with amazing views at an excellent price point. Schedule your showing today! Many virtually staged photos to show the potential in this home. **EXTRAS** exterior metal stairs (id:19720)
Ottawa Urban Realty Inc.
9 Eliza Crescent
Ottawa, Ontario
Welcome to 9 Eliza Crescent, an exquisite 5-bedroom residence featuring an additional office space, situated in one of Stittsville's most desirable neighborhoods. This elegantly designed home combines ample space with stylish details, making it ideal for families in search of room to grow. The bright family room, complete with a fireplace and hardwood flooring, flows seamlessly into the kitchen, where stylish shutters enhance both aesthetics and privacy. The double-car garage provides a direct and convenient access to a spacious mudroom, with the laundry room located by the side. A patio door opens to a large, fenced backyard, featuring a gazebo and shed, perfect for entertaining or enjoying outdoor activities during the warmer months. Upstairs, you'll find a generous loft area with a sitting space and an office. The primary bedroom is bathed in natural light and includes an ensuite bathroom and a roomy closet, creating a perfect retreat. There are three additional spacious bedrooms that share an updated main bathroom. The lower level is beautifully finished, offering a large recreational room, an extra bedroom, and a full bath, along with plenty of storage options. Recent upgrades include a new roof (2016), furnace, A/C, hot water tank (2023), central vacuum system, and a new garage door with an automatic opener and remotes. Impressive curb appeal, a well-thought-out layout, and a harmonious blend of style and functionality, this home truly stands out. Conveniently located just minutes from shopping malls, public transit, and recreational facilities, this property strikes the perfect balance between comfort and convenience. Don't miss out schedule a showing today! (id:19720)
Solid Rock Realty
606 Bellatrix Walk
Ottawa, Ontario
This stunning, 4-bedroom corner unit offers modern living with exceptional design and convenience. The main floor features a spacious foyer with built-in shelving, connecting to the garage, basement, and a private 4th bedroom with its own en-suite ideal for guests or a home office. On the second floor, enjoy a bright and open-concept layout with 9 ceilings, a separate dining area, and a living room with balcony access. The modern kitchen boasts a breakfast bar, stainless steel appliances, a sleek backsplash, and a built-in pantry. The third floor offers three sun-filled bedrooms, with the primary suite featuring a walk-in closet and direct access to the main bathroom. Situated in a prime location with no front neighbors and directly across from a park, this home is within walking distance to top-rated schools, public transit, nature trails, and the Minto Rec Centre, with easy highway access and nearby amenities. Flooring includes tile, laminate, and wall-to-wall carpet. (id:19720)
Keller Williams Integrity Realty
768 Rolling River Crescent
Ottawa, Ontario
Welcome to 768 Rolling River Crescent! Located in the very sought after neighbourhood of Riverside South, this Mariposa model from Urbandale is deceptively large. An abundance of natural light combined with 9 and 10 foot ceilings throughout make the space feel even more expansive. This home is wonderfully laid out with an open concept kitchen, featuring a raised breakfast bar and eating area that opens to an outdoor sunroom. The large primary has its own 4 piece ensuite and walk-in closet. The main level is completed with two additional, well-sized bedrooms, a full bathroom, main floor laundry and access to an attached double garage. The lower level offers an incredible amount of additional living space with a huge rec room, bonus den or home office, a 3rd full bathroom and an enormous amount of storage space. The outdoor matches the inside with great curb appeal, new interlock in the front and a new fence in the fully enclosed backyard, perfect for children or pets. This is a fantastic location just steps from the park, schools and a short walk to the river. No conveyance of offers prior to Monday, April 7th at 2:00pm (id:19720)
Exp Realty
47 Mandevilla Crescent
Ottawa, Ontario
Move-In Ready 2024 Tartan GALA Model End Corner Unit in Findlay Creek! Welcome to this stunning end-unit townhome in the heart of Findlay Creek, offering modern living with thoughtful upgrades throughout. Built in 2024 by Tartan Homes, the GALA model is designed to impress with its open-concept layout, airy atmosphere, and abundant natural light on the main floor with pot lighting throughout. Chefs dream kitchen featuring quartz countertops, a gas stove, and a pantry with pull-out drawers, this upgraded kitchen is perfect for cooking enthusiasts and entertainers alike. Spacious & functional upstairs, the second level offers 4 bedrooms, including a primary suite with a 4-piece ensuite and a generous walk-in closet. Three additional modest-sized bedrooms, a 3-piece main bath, and a convenient laundry room complete this level designed for ultimate functionality. Finished basement retreat, enjoy a cozy family room featuring a built-in electric fireplace, a wet bar, and an extra 3-piece bathroom perfect for hosting or relaxing. The finished storage area is ready for shelving, providing easy organization for seasonal items. Prime location situated close to schools, parks, and shopping, this beautifully maintained home is ready for you to move in and start making memories. Don't miss out, schedule your viewing today! (id:19720)
Royal LePage Team Realty
951 Leishman Drive
Mississippi Mills, Ontario
Open House Sunday April 6th 2-4 pm. Nestled on a quiet street, this beautifully maintained bungalow townhome boasts a charming low-maintenance stone and stucco exterior with a welcoming front porch. The well proportioned kitchen features ample cupboard and counter space, stainless steel appliances and an open view of the living and dining areas-perfect for entertaining! The spacious primary bedroom includes an ensuite bath with a walk in shower. A versatile second bedroom or office, along with a full bathroom, completes this level. Available to suit your preference, laundry facilities are conveniently located on either the main or lower level.Downstairs, the beautifully finished basement offers an abundant additional living space, including a large family room, a third bedroom and a bathroom. Step outside to the fully fenced backyard, complete with a deck and gazebo -the ideal spot to enjoy your morning coffee. Attached garage with inside entry and additional parking for 2 cars in the driveway. Move-in ready and waiting or you to call it home! (id:19720)
RE/MAX Hallmark Realty Group
104 Duncanville Street
Russell, Ontario
Experience the pinnacle of luxury living in this extraordinary custom-built home, crafted with the finest attention to detail for ultimate comfort and sophistication. Situated on a generous corner lot with no rear neighbours, it provides both privacy and an exceptional lifestyle. Upon entering through the grand foyer, you are immediately drawn into a spacious, open-concept main level, perfect for hosting guests. The graceful living room and expansive dining room offer ideal spaces for socializing, while the high-end gourmet kitchen serves as the true heart of the home. With stunning quartz countertops, a convenient butler's pantry, and a striking 10FT island, this kitchen is a chefs dream come true.Upstairs, the serene primary bedroom offers a peaceful escape, featuring a large walk-in closet and a spa-like en-suite, complete with an impressive glass walk-in shower. In addition, you'll find three well-appointed bedrooms and two full bathrooms.The professionally finished lower level adds even more potential to this already exceptional home, with a spacious recreation room, an extra bedroom, and a full bathroom. With its own separate exterior side entry, the space is perfect for creating independent living quarters, complete with rough-in plumbing for a future kitchen and additional bedrooms.The beautifully landscaped exterior enhances the homes allure, featuring lush garden beds, elegant interlocking pathways, and an efficient irrigation system. Step into the private backyard oasis, enveloped by mature hedges for ultimate seclusion. Enjoy a variety of outdoor features, including expansive decking, a greenhouse, a fire pit area, and a luxurious swim spaideal for relaxation and entertaining.This home is a true masterpiece, seamlessly blending luxury and practicality, offering a rare opportunity in todays market. Dont let this chance slip away make it yours today! (id:19720)
RE/MAX Hallmark Realty Group
57 - 280 Mcclellan Road
Ottawa, Ontario
March 30th open house canceled due to weather. Welcome to 57-280 McClellan Rd, a meticulously maintained Campeau townhouse offering an abundance of natural light and a thoughtfully designed layout. This charming home features three levels of spacious living, ideal for modern living. The main floor boasts a large foyer that leads to a versatile office space, currently utilized as a storage area, as well as convenient laundry facilities and access to the attached garage. The second floor is highlighted by an elegant dining room with custom built-in cabinetry, seamlessly flowing into the bright and airy living room. The well-appointed kitchen features ample cabinetry, quartz countertops, and a breakfast bar. It opens to a cozy breakfast room/den with a gas fireplace and glass doors leading to a private deck and fenced patio, perfect for outdoor entertaining. A convenient two-piece powder room completes this level. On the third floor, you'll find three spacious bedrooms and a well-designed four-piece family bathroom. Situated in the desirable, award-winning Woodlea community, this home offers access to a heated outdoor swimming pool and a pool house for summer enjoyment, in addition to beautiful gardens and green space as well as ample visitor parking. Shopping, schools and the greenbelt are close by- great for biking or dog walks. Don't miss the opportunity to experience this exceptional property! (id:19720)
Sotheby's International Realty Canada
7524 21 County Road
Augusta, Ontario
With easy access to HWY 416, 76 acres of land are available for sale. Zoning could allows many uses; Agricultual use, Hoppy Farm, Pivate Stable, Single Detached Dwelling and other Rural uses. The house on the property is not livable, there is a well and septic tank in the property never used by the seller. Property is priced for land value. (id:19720)
Innovation Realty Ltd.
172 Crichton Street
Ottawa, Ontario
This charming end unit was built in 2002 in the amazing location of New Edinburgh. You cannot beat being walking distance to Stanley Park, Rideau River, and Green Island where you can watch the stunning site of the Rideau River falling into the Ottawa River. Grand entrance with beautiful stone pillars, and a large front porch perfect for watching morning sunrise with a coffee. 3 good sized bedrooms and 3 full bathrooms perfect for an entire family. The grand master suite is built to impress with his and hers closets and a large 5-piece ensuite. The kitchen has amazing wood cabinetry topped with gorgeous granite counter tops. Stunning stonework and big wooden mantel surrounding the gas fireplace in the living room. Separate dining room with great space to fit an oversized table. The main floor has hardwood flooring throughout. The fully finished basement has 3-piece bathroom, and extra family room. Bonus to this house there is a double car garage for both your vehicles and some extra storage. Appliances included: Fridge, Stove/Oven, Range hood, Dishwasher, Washer, Dryer. (id:19720)
RE/MAX Hallmark Jenna & Co. Group Realty





