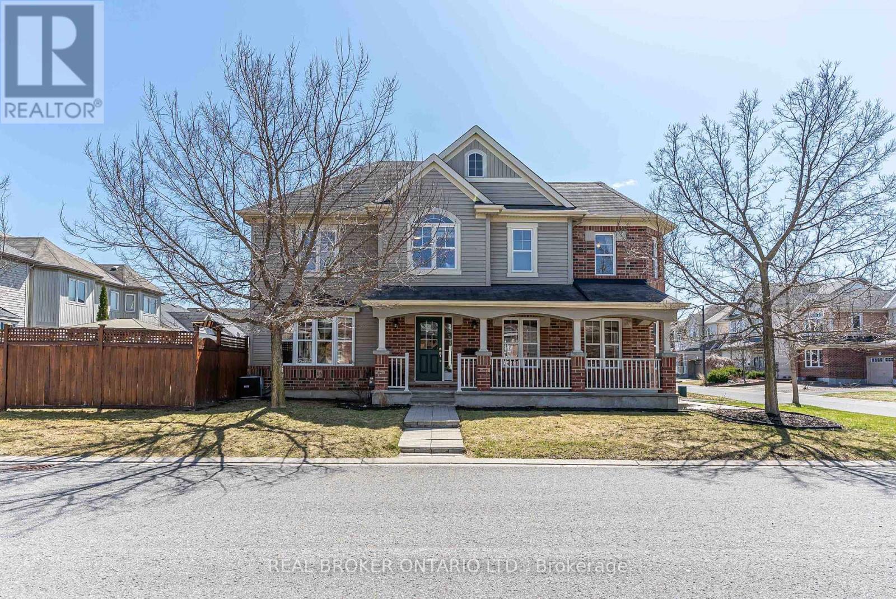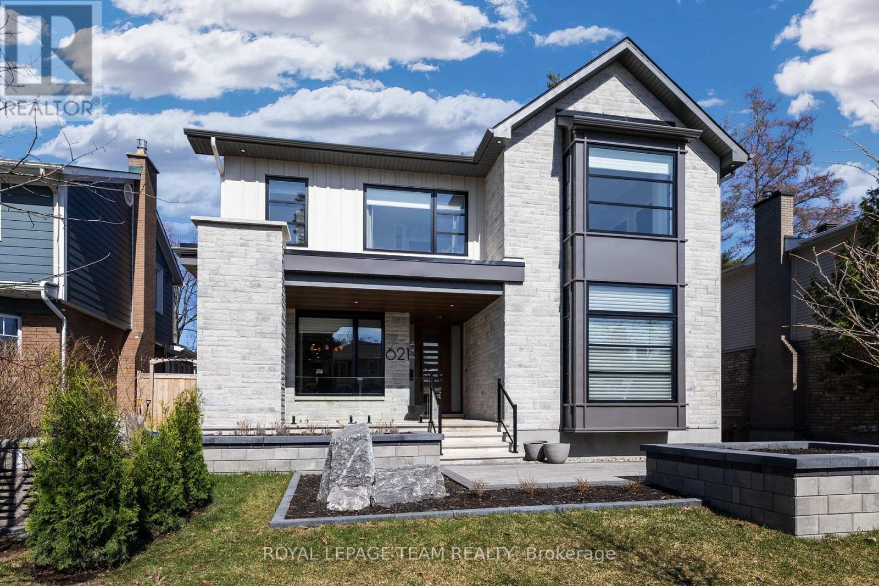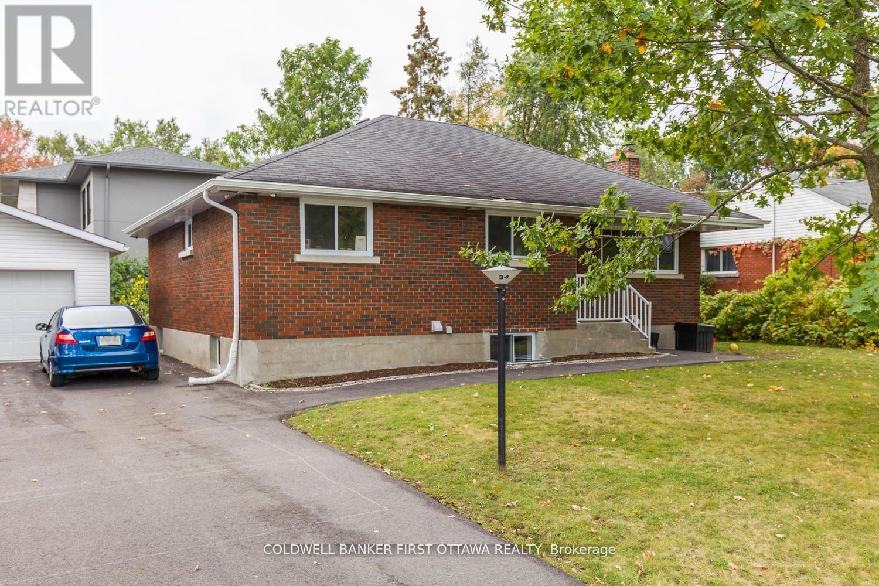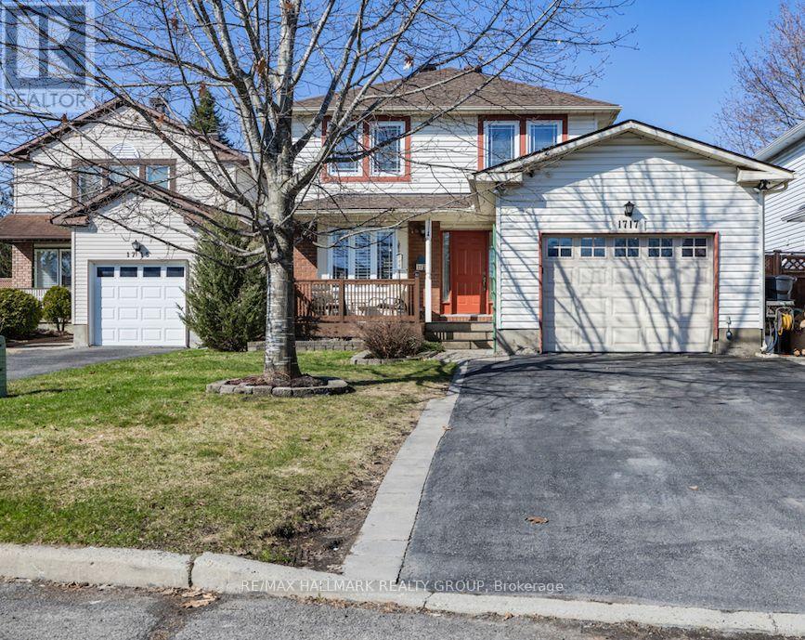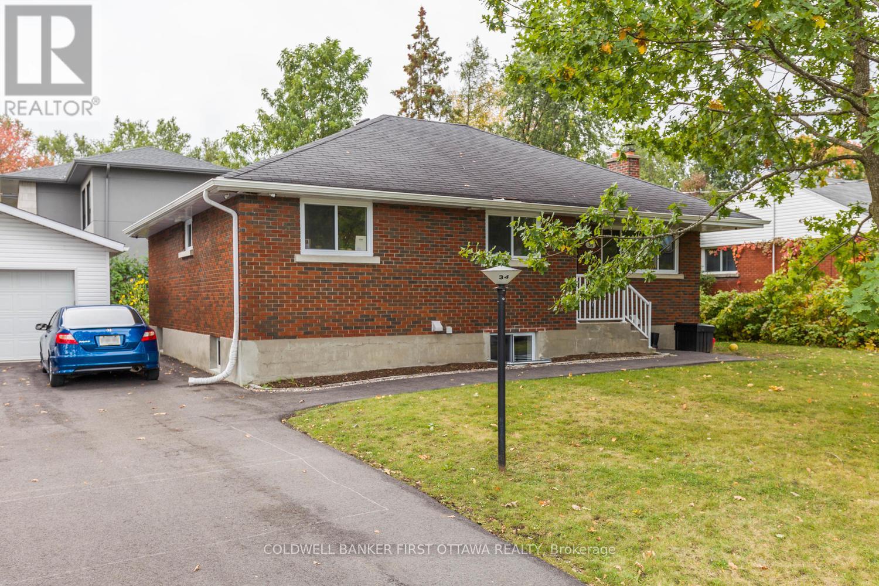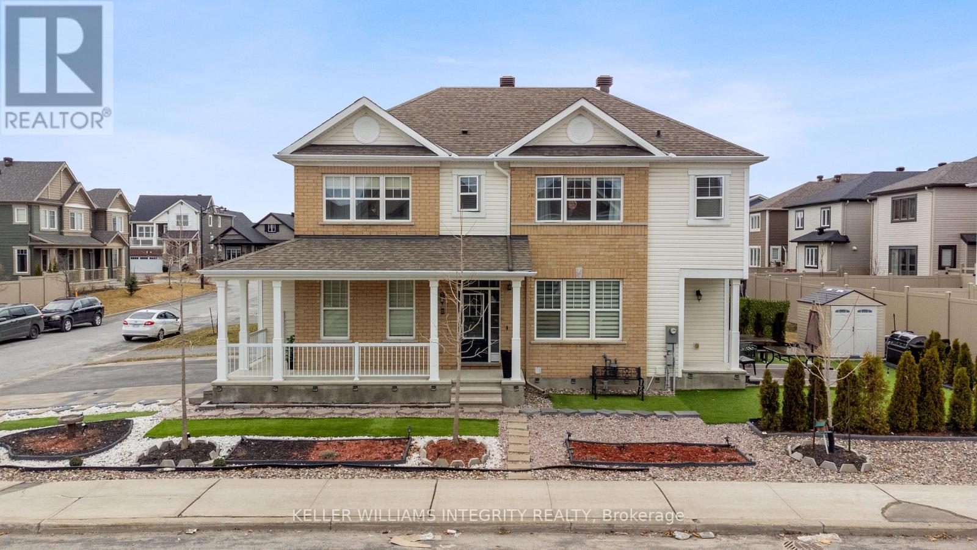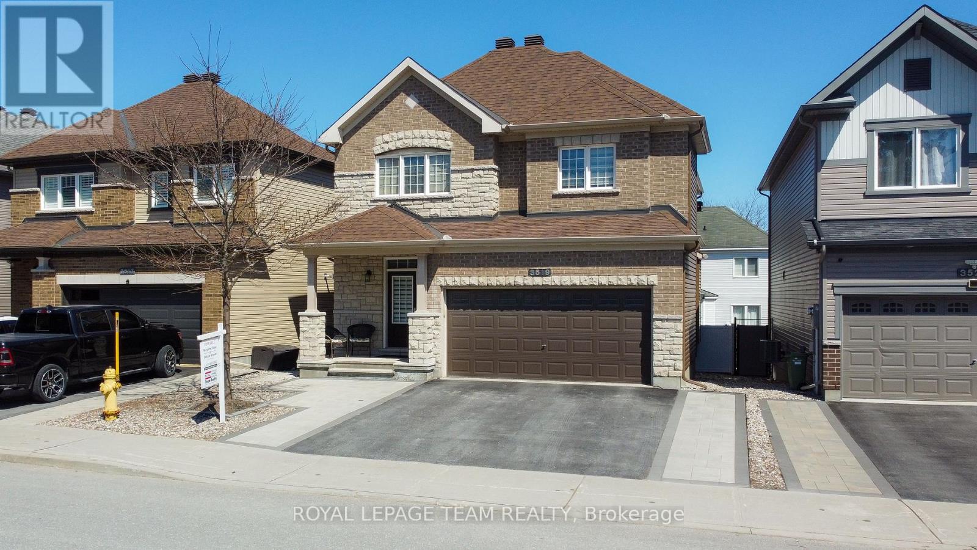Ottawa Listings
2539 Stone Cove Crescent
Ottawa, Ontario
A bright and beautifully maintained Oak River model by Mattamy Homes set on a sunny corner lot in family-friendly Half Moon Bay. This 4-bedroom, 4-bathroom detached home offers thoughtfully designed living space, perfect for real family life. Step inside to a spacious tiled entryway that handles backpacks, boots, and busy mornings with ease. The formal dining room is ideal for entertaining and hosting family gatherings, while the warm, timeless kitchen features extended cabinetry, a large center island, and an open flow into the living room all overlooking your fully fenced backyard. Natural light pours in from windows on nearly every side, thanks to the premium corner lot placement. Upstairs you'll find four generously sized bedrooms, including a bright primary suite with a walk-in closet and ensuite with a roman soaker tub and separate shower. Enjoy the convenience of a true second-floor laundry room, plus two linen closets for all your extras. The finished basement adds a rec room / theatre room, full bathroom, and plenty of storage; plenty of space for all the kids stuff (and the kids!). The backyard is grassy, fenced and ready for summer. All of this within a vibrant community with choice schools, multiple parks just steps away, and easy access to Hwy 416 and the future Greenbank Road expansion. (id:19720)
Real Broker Ontario Ltd.
574 Dusty Miller Crescent
Ottawa, Ontario
** OPEN HOUSE: Sunday, April 27th 2-4PM** Welcome to this stunning 4-bedroom, 4-bathroom home in the highly sought-after community of Riverside South. Thoughtfully upgraded throughout, this beautifully maintained property features a stylish kitchen with quartz countertops, upgraded cabinetry, stainless steel appliances, a breakfast bar, and a spacious walk-in pantry perfect for both everyday living and entertaining. A striking double-sided gas fireplace serves as a cozy centerpiece, connecting the elegant living room and inviting family room ideal for those chilly winter evenings. Upstairs, you'll find four generously sized bedrooms, including a show-stopping sunken primary suite with soaring cathedral ceilings, a spa-like ensuite, and a walk-in closet your private retreat at the end of the day. The fully finished basement, complete with soundproof insulation and wired for surround sound, offers incredible versatility use it as a media room, playroom, home gym, or office. A full bathroom adds extra functionality to the space. Enjoy beautifully landscaped front and back yards, a large deck, and a deep lot with no rear neighbours offering both privacy and tranquility. Don't miss your chance to own this exceptional home in one of Ottawa's most desirable neighbourhoods! (id:19720)
Exp Realty
621 Gainsborough Avenue
Ottawa, Ontario
Located on a quiet, non-through street that ends at a scenic park, this 2023-built home in McKellar Park blends timeless elegance with modern function. Designed with exceptional attention to detail, this residence offers a refined living experience in one of Ottawa's most coveted neighbourhoods.The heart of the home is the chef-inspired kitchen, featuring custom face-frame cabinetry, an induction cooktop, built-in wall oven, and a full-sized fridge and freezer, remote control window coverings. The large island offers both prep space and casual seating, perfect for entertaining. A butler's pantry provides additional storage and prep area, enhancing both convenience and style. The main floor also includes a private office, perfect for remote work, and open-concept living and dining spaces that flow seamlessly from the kitchen. Upstairs, you'll find three spacious bedrooms plus the primary suite is a luxurious retreat, complete with a stunning ensuite with heated floors and sophisticated finishes. The second bedroom enjoys its own private ensuite, while the third connects to a well-appointed Jack-and-Jill bathroom ideal for children or guests. The fully finished basement expands the homes functionality, offering a spacious family room with a wet bar, a full bathroom, and an additional bedroom perfect for extended family, guests, or a home gym. Step outside to a landscaped backyard featuring a deck, generous yard space, and a natural gas hookup for a BBQ, making outdoor entertaining effortless. With premium finishes throughout, thoughtful layout, and a location that combines tranquility with accessibility, this is a rare opportunity to own a truly move-in ready home in McKellar Park. Short walk to Broadview PS and Nepean HS. (id:19720)
Royal LePage Team Realty
34 Westwood Drive
Ottawa, Ontario
CALLING ALL INVESTORS! This is your chance to own a completely renovated, fully rented duplex/bungalow in the heart of Nepean. Originally a bungalow with unfinished basement the current owners have modernized both floors to turn it into a legal and conforming duplex. The 4 bedroom upper level boasts laminate and ceramic flooring, bright and spacious living room, pot-lights galore, upgraded kitchen with stainless appliances, granite counters, stackable laundry and a gorgeous 5 piece bathroom. Lower level has a separate entrance, 4 more bedrooms, open concept living room, upgraded kitchen with granite counters and stainless appliances and a 4 piece bathroom. Both units are rented for a total of $5,150 per month and each of them have their own hot water tank and hydro meter. All permits, plans and inspection reports on file. Walking distance to Algonquin Colleg, Olmstead Park, transit and lots of recreation. A GREAT INVESTMENT IN A GREAT LOCATION! (id:19720)
Coldwell Banker First Ottawa Realty
1824 Mccallum Drive
Ottawa, Ontario
Step into this inviting Coscan Adventura model nestled in a peaceful, family-oriented neighborhood. A charming front porch with clear surround welcomes you into a spacious ceramic-tiled foyer, where a sweeping curved staircase sets the stage for this warm and elegant home. The bright eat-in kitchen features sleek stainless steel appliances, granite countertops, and fresh white cabinetry offering abundant storage. It flows effortlessly to the backyard, making indoor-outdoor entertaining seamless. Adjacent to the kitchen, the family room is filled with natural light and showcases a cozy gas fireplace framed by built-in display cabinets - perfect for relaxed evenings. Entertain guests with ease in the formal living and dining areas, which offer beautiful hardwood flooring, a bay window, and elegant chandelier lighting. Upstairs, discover four generous bedrooms, including a spacious primary retreat with vaulted ceilings, a walk-in closet, and a luxurious 4-piece ensuite bath. The fully finished lower level is a versatile space with a fifth bedroom, full bath, and a large recreation room, ideal for a media zone, personal gym, or home office. Ample storage means everything has a place, making organization simple. Outdoor living shines here, with a lovely pergola, raised garden beds for the green thumb, a handy shed, and plenty of room to enjoy the seasons. A two-car garage with opener completes the package. Located close to schools, community parks, shopping centers, and transit routes, this home delivers the perfect mix of comfort, space, and convenience. Book your private showing today. Homes like this don't wait around long. (id:19720)
Solid Rock Realty
1717 Tache Way
Ottawa, Ontario
Welcome to this charming 3-bedroom detached home nestled in the heart of Orleans sought-after Pineridge community. Perfectly positioned near top-rated schools, parks, and shopping, this 2-storey ginle family home offers both comfort and convenience. Step into a spacious front foyer with easy access to the garage and powder room, leading into a bright, inviting living room filled with natural light. The dining area features a large window overlooking a fully fenced, private backyard oasis complete with a sparkling pool, patio, and gazebo, perfect for outdoor entertaining. The open-concept kitchen boasts a patio door walkout, making it effortless to move between indoor cooking and backyard barbecuing. Upstairs, you'll find three generously sized bedrooms, including a cheater ensuite that connects to the main bath. The finished basement offers versatile space for a family room, rec room, or home theatre, with ample storage and a laundry room. With plenty of parking and an attached garage, this home checks all the boxes. (id:19720)
RE/MAX Hallmark Realty Group
34 Westwood Drive
Ottawa, Ontario
Presenting a beautifully renovated duplex in the heart of Nepean, offering a prime investment opportunity with strong rental income and modern upgrades. Originally a bungalow with an unfinished basement, this property has been expertly transformed into a legal, fully rented duplex, featuring two self-contained units. The upper level boasts four bedrooms, a bright and spacious living area with laminate and ceramic flooring, a gourmet kitchen with stainless steel appliances and granite countertops, a stunning five-piece bathroom, and convenient stackable laundry. The lower level includes a separate entrance, four additional bedrooms, an open-concept living space, a second upgraded kitchen with granite counters and stainless steel appliances, and a four-piece bathroom. Both units are independently metered for hydro and feature their own hot water tanks, ensuring tenant convenience. Currently generating $5,460 per month in rental income, this turnkey property comes with all permits, plans, and inspection reports on file. Its unbeatable location is within walking distance to Algonquin College, Olmstead Park, public transit, and recreational amenitiesmaking it an ideal choice for investors seeking a hassle-free, high-yield asset in a sought-after neighborhood. (id:19720)
Coldwell Banker First Ottawa Realty
227 Cayman Road
Ottawa, Ontario
Welcome to this charming 3-bedroom, 2-storey townhouse with garage on a quiet street in beautiful Kanata! Step inside to find a bright and functional main floor layout featuring a convenient powder room, direct access to the attached garage, a cozy living room with a natural gas fireplace, separate dining area, and a well-sized kitchen with patio doors opening to a private, fully fenced backyard perfect for relaxing or entertaining. Upstairs, you'll find three comfortable bedrooms, including a primary bedroom with cheater's ensuite access and a walk-in closet for added convenience. The finished basement offers a cozy family room, a laundry area, a separate storage room, and a bathroom rough-in ideal for future expansion. Tucked away on a quiet street, this home offers peace and privacy while being just minutes from parks, schools, grocery stores, public transit, and all the essentials Kanata has to offer. A fantastic opportunity for first-time buyers, downsizers, or investors. Don't forget to checkout the FLOOR PLAN and 3D TOUR! Book a showing today, you won't be disappointed! 24 Hour Irrevocable On All Offers. (id:19720)
One Percent Realty Ltd.
239 Zinnia Way
Ottawa, Ontario
Welcome to Claridge HARDY model townhouse, offering 1,765 sqt. of stylish, upgraded living space! This thoughtfully designed home features 9 smooth ceilings and hardwood flooring throughout the main floor, along with elegant lighting fixtures and pot lights that add a modern touch. The open-concept kitchen boasts quartz countertops, stainless steel appliances, tiled backsplash, and a spacious island perfect for cooking and entertaining. Upstairs, the primary bedroom includes a walk-in closet and a luxurious ensuite with a glass-enclosed shower, accompanied by two additional well-sized bedrooms. The fully finished basement offers a bright and versatile recreation room, ideal for a home office, gym, or playroom. With ceramic tile in wet areas, carpet wall-to-wall in bedrooms, central air conditioning, and brand-new appliances just installed, this home has everything you need. This property is under the professional management of The Smart Choice Management (the property management company). Deposit: $5,300. Available from June 1, 2025. (id:19720)
Keller Williams Integrity Realty
52 Oxalis Crescent
Ottawa, Ontario
Welcome to 52 Oxalis Cres, Kanata! Step inside and be greeted by a truly beautiful main floor, where rich hardwood flows seamlessly through an inviting open-concept living space. Bathed in natural light, this level is perfect for both everyday living and entertaining. Upstairs, you'll discover four spacious bedrooms, providing ample room for the whole family. The primary suite is a true retreat, boasting a generous walk-in closet and a private ensuite bathroom. But that's not all! The fully finished basement features a fantastic Airbnb unit with a separate entrance a savvy investment that currently generates over $30,000 annually, offering a significant boost to your mortgage payments. This versatile space also lends itself perfectly as an in-law suite or a secondary family dwelling, offering incredible flexibility. Don't miss this exceptional opportunity to own a wonderful family home with a proven income stream in the desirable community of Stittsville. (id:19720)
Keller Williams Integrity Realty
3519 Woodroffe Avenue
Ottawa, Ontario
Your next chapter starts here! This 4+1 bedroom, 3.5 bathroom beauty is designed for both function and family living, offering stylish and comfortable spaces to make lasting memories. Nestled on a wide, peaceful street lined with single-family homes, this property offers a sense of space and privacy thats hard to find. Step inside to an inviting open-concept main floor, where oak hardwood floors flow seamlessly throughout. The living room, anchored by a cozy fireplace, is the perfect spot to gather with loved ones or unwind with your favorite book. A den/office with custom-built cabinetry provides a quiet retreat for working from home. The gourmet kitchen is a chefs delight, featuring birch cabinetry, granite countertops, SS appliances, and an island with seating for 3, ideal for sipping morning coffee, or preparing meals together. The ceramic floors make for easy cleanup after fun-filled baking sessions! Just off the garage entrance, you'll find a functional mudroom perfect for keeping backpacks, coats, and shoes organized. Even the foyer closet is thoughtfully designed with built-in shoe racks to keep things tidy. Head upstairs, where four spacious bedrooms await. The primary suite is a true retreat, large enough for a sitting area to enjoy peaceful mornings. The walk-in closet (with built-ins) keeps your wardrobe organized, while the spa-like ensuite boasts double sinks, a luxurious soaker tub, and a separate shower your own private escape at the end of the day. The laundry room is conveniently located on this floor, with built-in cabinetry to make chores a breeze. The finished basement offers even more space!Whether you envision a home theater, a playroom for the kids, or a games room for entertaining, this space adapts to your needs. It also features a full bath, an additional bedroom, and a kitchenette. This home is thoughtfully designed for real-life living, offering the perfect balance of functionality, elegance, and comfort. You could easily call this home! (id:19720)
Royal LePage Team Realty
2158 Old Prescott Road
Ottawa, Ontario
From the outside, this charming bungalow appears to be a classic home nestled on a serene man-made lake but step inside and you'll find a beautifully designed interior full of thoughtful spaces and modern comforts. The main floor offers a bright primary bedroom with a large walk-in closet and cheater door to a spacious bathroom. You'll also find a cozy family room, a welcoming living room, and a kitchen with granite counters, a large pantry, and access to a formal dining room. The kitchen, living room, and primary bedroom all face the water, offering stunning views and a deep sense of connection to nature. Step through the kitchen onto a beautiful deck ideal for morning coffee or sunset dinners. The main floor bathroom includes laundry hookups for added convenience. Upstairs, a charming loft provides bonus space perfect for a yoga studio, art nook, office, or retreat. The walk-out lower level includes two spacious bedrooms, a third bonus room, a full bathroom, sitting area, and a large storage space. It's wired for a potential in-law suite with a roughed-in kitchen. Every bedroom faces the water, offering peaceful mornings and unforgettable sunsets. The lake is shared with only three other homes, no public access and no motorboats allowed ensuring quiet, nature-filled surroundings perfect for swimming, paddleboarding, and winter skating. Pride of ownership shines through out this meticulously maintained home is a true retreat full of potential. You must see it in person to truly appreciate it. Extras/Updates High-efficiency Verdon windows/doors (2024) with transferable warranty, heat pump (2 021), attic insulation added, roof (2014), freshly repainted exterior, two generator hookups, wood-burning fireplace, pellet stove, and pressure tank (2021). Main floor powder room has plumbing for main floor laundry. Downstairs has a rough in to add a kitchen. (id:19720)
Exit Realty Matrix


