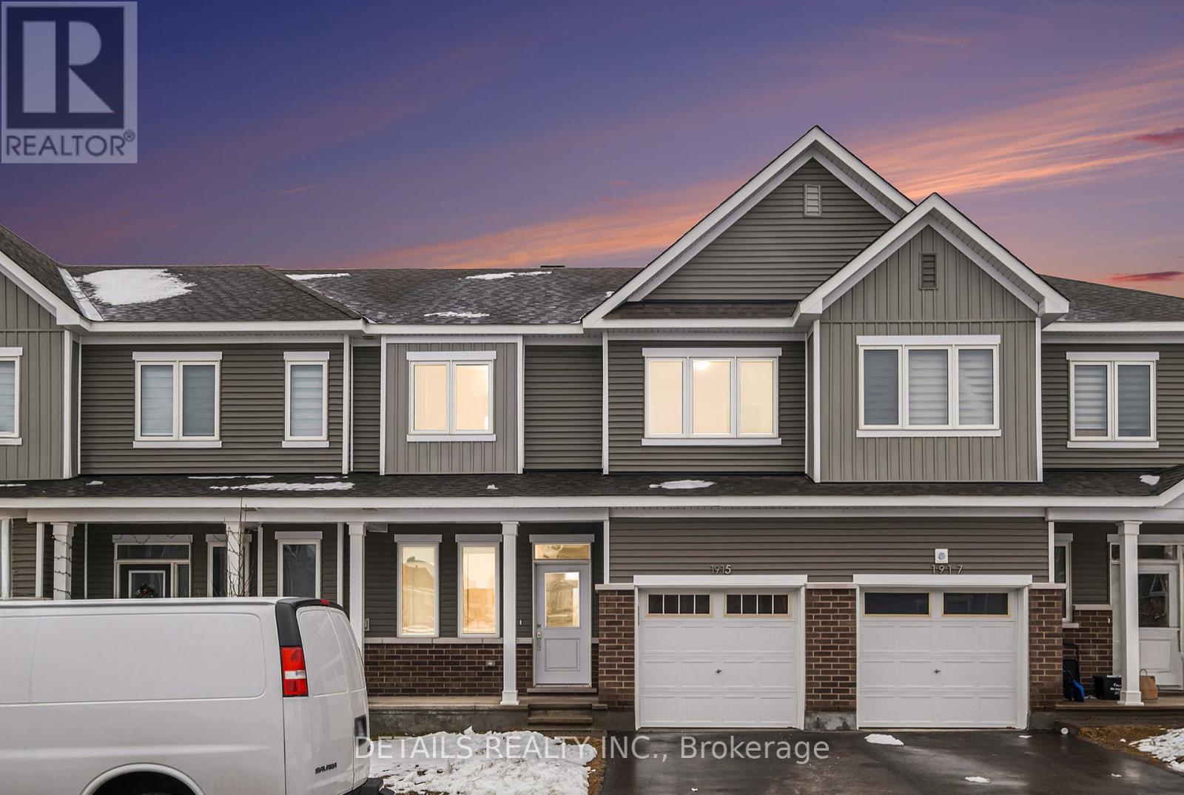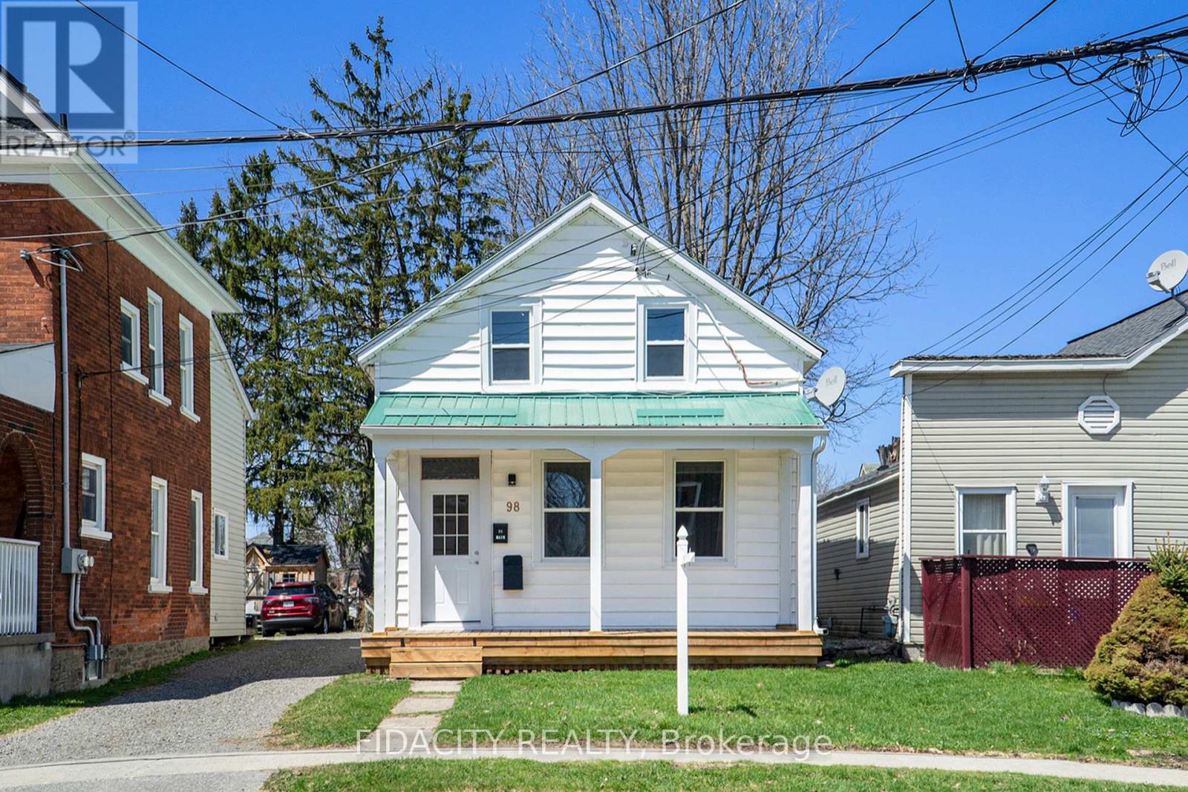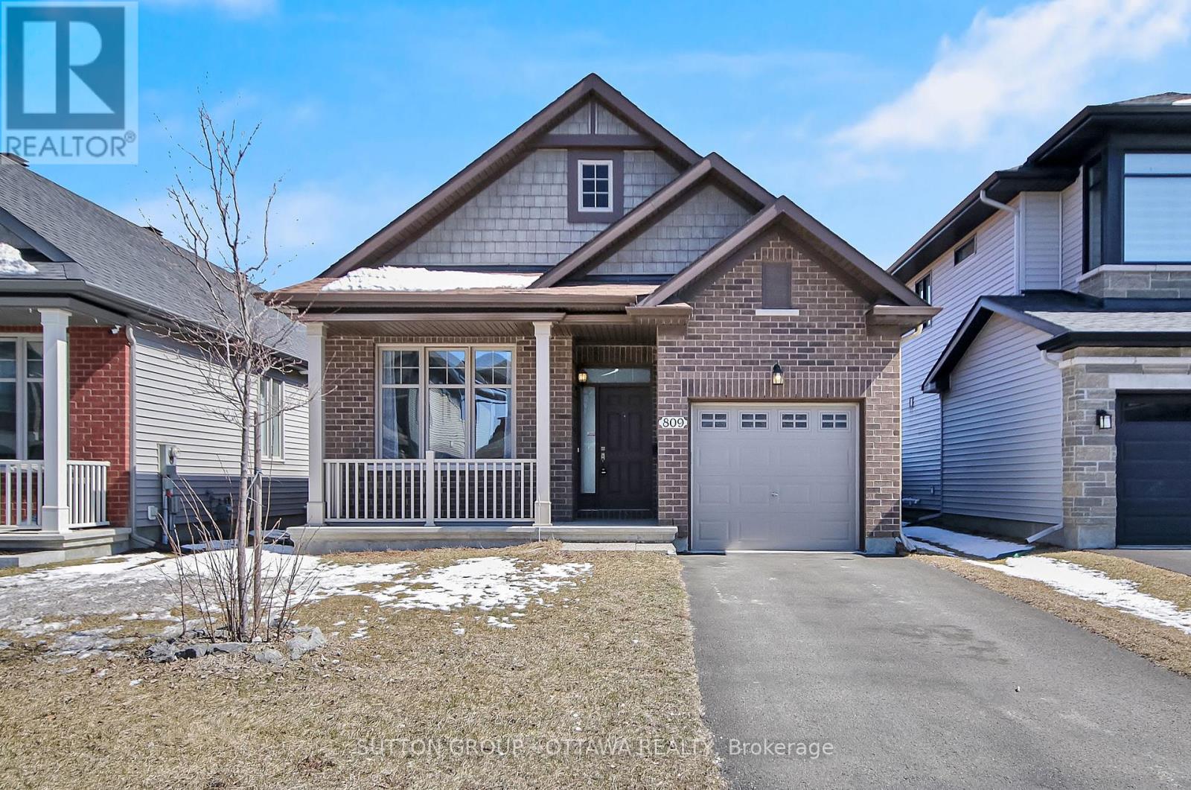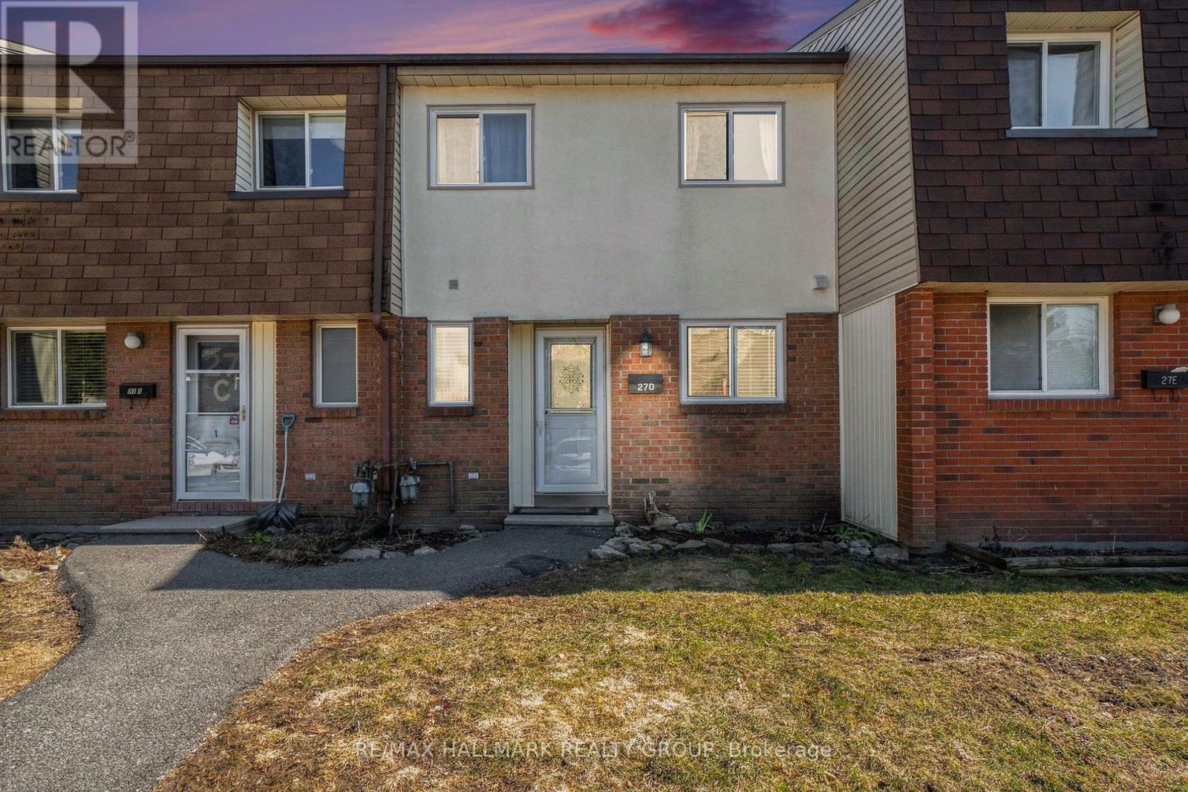Ottawa Listings
1915 Haiku Street
Ottawa, Ontario
This stunning townhouse offers the perfect blend of elegance and comfort, designed for both entertaining and everyday living. The heart of the home is the inviting great room, a spacious and beautifully lit area ideal for gatherings with family and friends. Adjacent to it, the lovely kitchen boasts sleek granite countertops, gorgeous cabinetry, and ample space for culinary creativity. Upstairs, three generously sized bedrooms provide a private retreat for everyone, each featuring its own walk-in closet for ample storage. The primary bedroom is a true sanctuary, complete with a luxurious ensuite full bathroom, while a well-appointed common bath serves the other bedrooms. Downstairs, the fully finished recreation room in the basement offers endless possibilities whether it's a home theater, a play area, or a cozy lounge. With its thoughtful layout and exquisite details, this townhouse is a perfect place to call home. (id:19720)
Details Realty Inc.
337 Catsfoot Walk
Ottawa, Ontario
Welcome to this exquisite new home, a haven of modern elegance and thoughtful design ideal for first-time buyers and astute investors alike! It offers a harmonious blend of style, space, and functionality. Step inside and be embraced by the luminous, open-concept layout, where soaring windows bathe every corner in natural light, creating an ambiance of warmth and tranquility. The heart of the home an impeccably designed kitchen boasts a seamless flow, making meal preparation both effortless and enjoyable. Adjacent to the kitchen, the expansive great room offers a welcoming retreat, perfectly suited for cozy gatherings. Upstairs, tranquility and sophistication await. The primary suite is a luxurious retreat, complete with a walk-in closet and an ensuite bathroom, creating the perfect sanctuary for rest and rejuvenation. An additional well-appointed bedroom and a beautifully designed common bathroom provide space and privacy for family or guests. As a crowning touch, the private balcony off the primary bedroom invites you to sip morning coffee or enjoy an evening breeze. The fully finished basement extends your living space, featuring an additional bedroom with a walking closet, a full bathroom, and two spacious storage rooms, ensuring every belonging has its place. Practicality meets convenience with tandem parking for two vehicles right at your doorstep, while a dedicated storage locker offers the ideal space for winter tires, sports equipment, and seasonal essentials. This is more than just a home, its a place where elegance, comfort, and modern convenience come together in perfect harmony. Welcome home! (id:19720)
Details Realty Inc.
1 Lori Lane
North Dundas, Ontario
Discover the perfect canvas for your future at 1 Lori Lane, a beautifully situated vacant lot just over half an acre in the charming community of Chesterville, nestled in the Township of North Dundas. Zoned for either commercial or residential giving you the opportunity to build how you like and invest in a growing community. Easy commute to Ottawa and other surrounding areas. This spacious lot offers endless possibilities! (id:19720)
Royal LePage Team Realty
124 Menard Street
Russell, Ontario
Welcome to 124 Menard street, a stunning 4-bedroom, 4-bathroom home in the heart of Embrun, perfectly tailored for a growing or multi-generational family. Step inside to a spacious foyer with convenient access to a powder room and main floor laundry. Rich hardwood floors flow throughout the home, adding warmth and elegance. French doors open into a formal living room bathed in natural light from a large front window. The adjoining formal dining room offers the perfect space for hosting family dinners and holiday gatherings. The kitchen is a dream for any home chef, featuring ample cabinetry, a peninsula for additional prep space, and a separate pantry cupboard. It seamlessly connects to the bright eat-in area, where patio doors lead to the backyard oasis. The sunken family room, complete with large windows and a cozy natural gas stove, provides a welcoming space to unwind. Upstairs, you'll find four generous bedrooms, including a serene primary suite with its own private ensuite. A full bathroom serves the remaining bedrooms with ease. The fully finished basement adds even more versatility, boasting a spacious rec room that can adapt to your needs, whether a playroom, home gym, or media room, plus an additional full bathroom. Step outside to enjoy the beautifully landscaped backyard with a large deck, gazebo, and an above-ground pool, ideal for summer fun. A stone patio and storage shed complete the outdoor space. Located close to schools, shopping, parks, and recreation, this home combines comfort, space, and community convenience. Don't miss this incredible opportunity to settle into one of Embrun's most sought-after neighbourhoods! (id:19720)
Exit Realty Matrix
98 Main Street E
Smith Falls, Ontario
Welcome to 98 Main Street in the heart of Smiths Falls a very charming and thoughtfully updated 3-bedroom, 2-bath home with great curb appeal and a spacious layout. The main floor features a bright, modern living room with rich updated flooring, a generous dining area, and a powder room. Kitchen is bright and spacious with laundry hookups, access to the backyard, 2nd staircase to upper level, & a versatile storage room with potential to be converted into a mudroom, laundry room, or use it as is for outdoor storage. Upstairs, you will find brand new high end carpets, 3 comfortable bedrooms, lots of sunlight and a full bath. The large backyard is a rare find and offers ample space for kids, pets, or outdoor entertaining. Located within walking distance to parks, schools, shops, and the historic Rideau Canal, this home offers the perfect mix of character, comfort, and convenience in a welcoming family friendly community. Recent updates: Metal roof, windows, front porch, flooring, (24hrs on all offers as per form 244) Don't miss this amazing opportunity to be a homeowner! (id:19720)
Fidacity Realty
1952 Garden Park Lane
Ottawa, Ontario
Charming townhome in the heart of the very sought after Blackburn Hamlet. Welcome to this well-maintained, clean and bright home in the family-friendly community of Blackburn Hamlet. Tucked away on Garden Park, this bright and spacious home offers comfortable living across three levels, perfect for first-time buyers, young families, or anyone looking for a peaceful, connected lifestyle.The main floor features a functional layout with a dedicated kitchen, open-concept dining and living areas, and a cozy fireplace ideal for relaxing or entertaining. Upstairs you will find three bright, sunny bedrooms, including a spacious primary with direct access to the full main bathroom. Enjoy a private fenced backyard with mature hedges & patio great for pets, kids, or summer BBQs. The basement offers laundry, plenty of storage, and is ready for your finishing touch to create even more living space. Located close to parks, schools, transit, and shopping, this home blends comfort, convenience, and community living. Don't miss your chance to get into this great neighbourhood!! (24hrs on all offers as per form 244. note: NO pet restrictions) (id:19720)
Fidacity Realty
910 Caldermill Private W
Ottawa, Ontario
Welcome to this beautifully maintained 3-bedroom, 3-bathroom end-unit townhome, located in the highly sought-after Stonebridge community. This home is filled with natural light and features a spacious layout with 9-ft ceilings on the main floor, hardwood flooring throughout the main level, and a fresh coat of paint. The upgraded kitchen boasts granite countertops, stainless steel appliances, and a stylish glass tile backsplash. The large primary suite offers his and hers walk-in closets and a luxurious 4-piece ensuite. A dedicated laundry space is conveniently located on the second floor, complete with a brand new washer installed in 2024. The finished basement includes a generous living area with a gas fireplace, a rough-in for a fourth bathroom, and ample storage space. Enjoy the fenced backyard and ready to connect water softener. Duct cleaning, furnace, and AC servicing have been done regularly. This home is just steps from Minto Rec Complex, St. Cecelia School, and public transit, with shopping and amenities at Marketplace and Barrhaven Town Centre just a short drive away. A low monthly private road fee of $100 covers garbage collection, visitor parking, streetlight and road maintenance, and snow removal. This is a perfect home in a prime location move in and enjoy! (id:19720)
Royal LePage Team Realty
809 Carnelian Crescent
Ottawa, Ontario
Welcome to 809 Carnelian Crescent, a stunning Sandstone model, Elevation B, built by Richcraft Homes. This meticulously maintained bungalow, freshly painted throughout, is nestled in the sought-after Riverside South neighbourhood. Well-maintained by the original owners, this move-in ready home features updated light fixtures and has been professionally cleaned recently, including carpets. With 2+2 bedrooms and 2+1 bathrooms, this property offers ample space for your family's needs. A welcoming front patio is the perfect spot for enjoying a morning coffee in this peaceful, family-friendly community. Inside, the inviting family room includes a cozy fireplace that adds character, and a convenient TV wall mount is included for easy setup. The kitchen is equipped with stainless steel appliances, a generous wall pantry, and tall cabinets to maximize storage. The sleek granite countertops and stylish backsplash, along with a practical breakfast bar, create a functional space for casual dining. The main floor also features a spacious living room with large windows, ideal for relaxing or family activities. The primary bedroom offers his and hers closets, and the luxurious 5-piece ensuite with double sinks adds an elegant touch. A second bedroom and main bath are also located on the main level. Heading downstairs, you'll find a roomy 4-piece bathroom and a comfortable rec room that's perfect for entertaining. The basement also includes two generously-sized bedrooms, providing extra space for family or guests. Outside, the fenced backyard is an ideal, safe space for children and pets, or the perfect spot to host BBQs and gatherings. This home is perfect for seniors, growing families, or young professionals seeking comfort and convenience. With easy access to shopping, public transit, schools, and amenities, it offers the best of Riverside South living. Some photos are virtually staged. Don't miss the opportunity to own this remarkable home. Book your showing today! (id:19720)
Sutton Group - Ottawa Realty
206 - 420 Berkley Avenue
Ottawa, Ontario
Welcome to THE EXCHANGE @ 420 Berkley Avenue: an address AND a lifestyle! Modern, loft style 2 bedroom 2 FULL bath condo in the heart of Westboro Village. Sun filled unit offers 1200+ sq ft of living space with soaring 12FT ceilings (including the peninsula), exposed duct work, cozy gas fireplace & more! Gorgeous remodeled kitchen with custom cabinetry, quartz countertops and high end appliances including a chef grade gas range. Large primary bedroom with huge walk-in closet and 4 pc ensuite bath. This unit offers a large balcony with gas BBQ hookup & sun filled southern exposure, an abundance of storage space and laundry. 1 parking spot included! The City's trendiest shops, restaurants, cafes are all at your doorstep! (id:19720)
RE/MAX Hallmark Realty Group
530 Snow Goose Street
Ottawa, Ontario
This remarkable END-UNIT FREEHOLD townhome on a corner lot is filled with natural light. The ground floor features a foyer, den and laundry. The second floor presents a well-planned layout with kitchen, powder room, living & dining rooms and a balcony. The kitchen is equipped with stainless steel appliances, plenty of cabinets and granite countertops. On the third floor you'll discover 3 generously sized bedrooms, each adorned with large windows that invite ample sunlight and a full bathroom. This residence seamlessly combines functionality and aesthetics, creating a delightful living space. Don't delay and make your move today! (id:19720)
Details Realty Inc.
D - 27 Sonnet Crescent
Ottawa, Ontario
**OPEN HOUSE: SAT APRIL 25th 11AM - 1PM** -- Bright and well-maintained 3-bed, 2-bath condo townhome in the heart of Bells Corners. This spacious unit features premium laminate flooring throughout the sun-filled main living space and a kitchen with rich cabinetry and gorgeous quartz countertops. The rear door leads to a fully fenced backyard with 24" x 24" patio stones for minimal maintenance - perfect for summer evenings. Upstairs offers a large primary bedroom, two additional bedrooms, and a full bath. The unfinished basement offers potential for additional living space, office or storage. Close to schools, parks, transit, shops, and restaurants. (id:19720)
RE/MAX Hallmark Realty Group
9 - 522 Riverdale Avenue
Ottawa, Ontario
Location, Location, Location! Welcome to this beautiful one-bedroom, one-bathroom condo in the highly sought-after community of Old Ottawa South. This charming unit is situated within the area of top-rated schools, including Corpus Christi School, Hopewell Avenue Public School, and Glebe Collegiate Institute. Featuring an open-concept layout and oversized windows, the space is bathed in natural light throughout the day. Enjoy the convenience of in-suite laundry, along with an outdoor parking spot and a dedicated storage room in the basement. Ideally located close to public transit, Bank Street, Rideau River, Carleton University, Hwy417 and Billings Bridge Shopping Centre. Recent new upgrades: New washer and dryers. New water supply for washer, sink and toilet. New range hood. 24 hr irrevocable on all offers. Note: The window A/C unit in the living room will be sold in as-is condition. Parking is in the back of the building. The first one on the left. Locker room #9. Open House Sat(April 26 2pm to 4pm) Call 4163026080 once arrives. the listing agent will meet you in the lobby. (id:19720)
Home Run Realty Inc.













