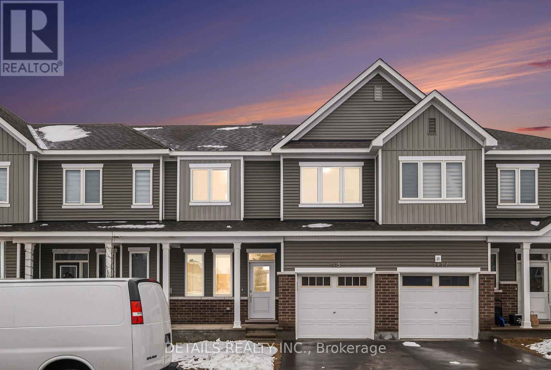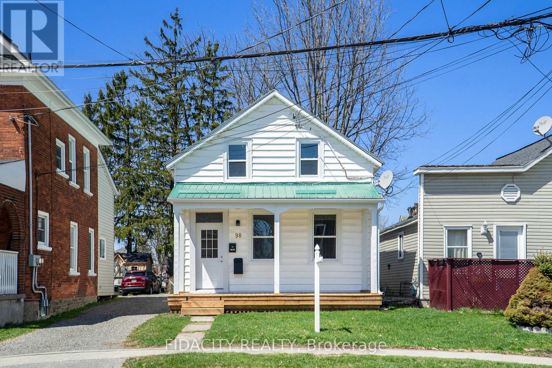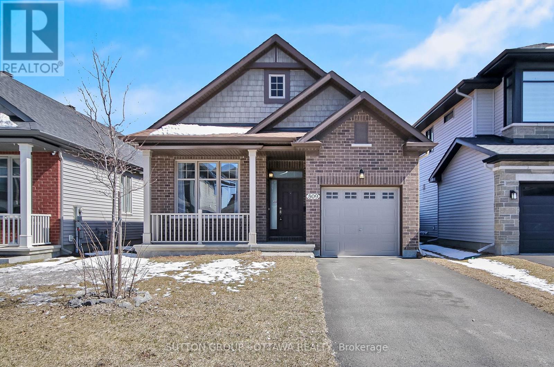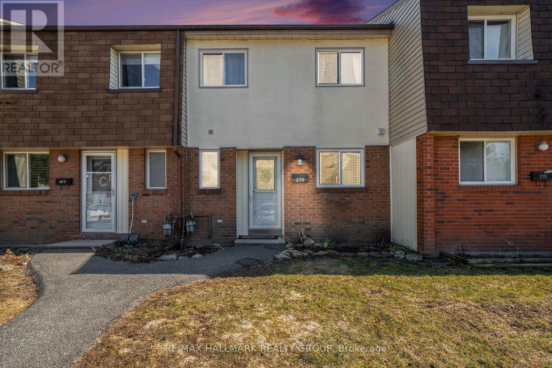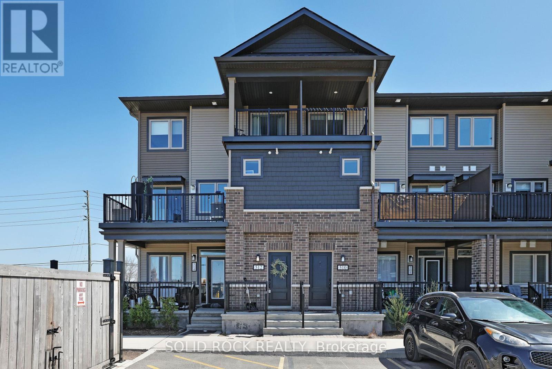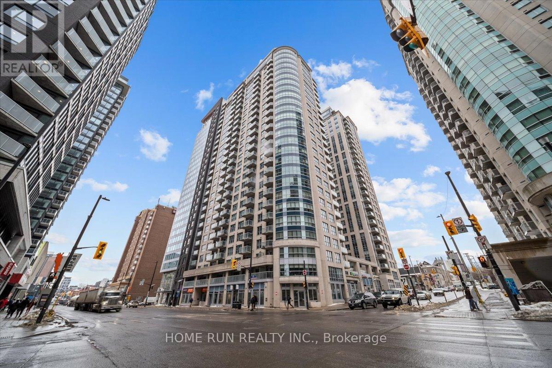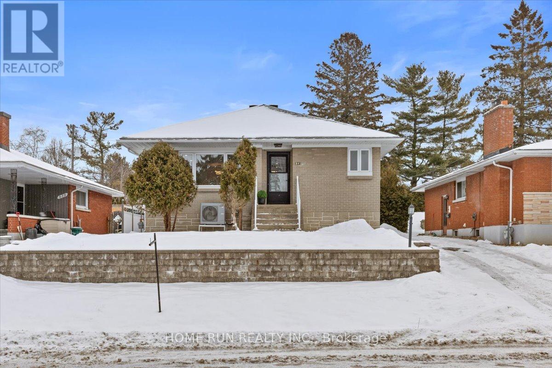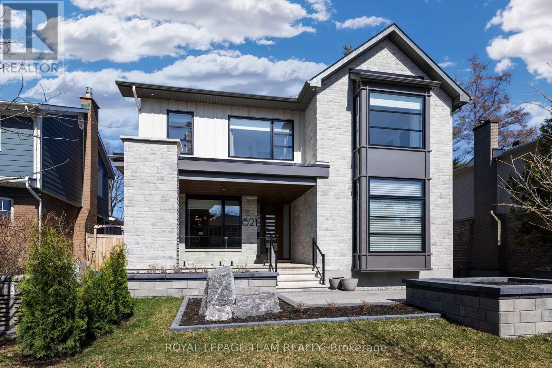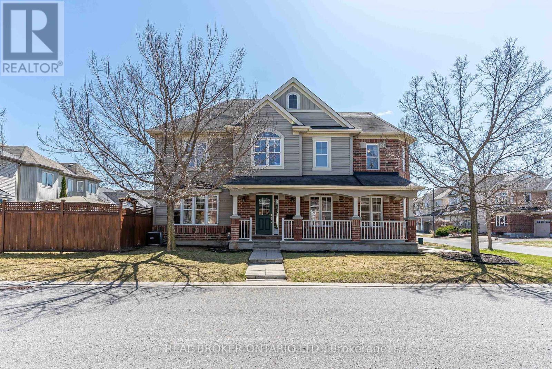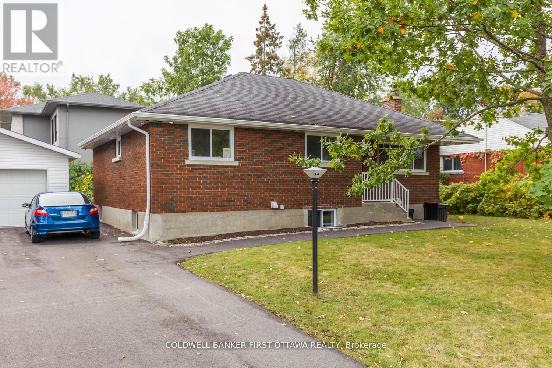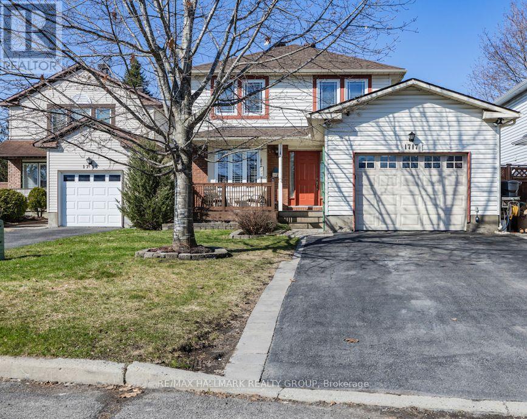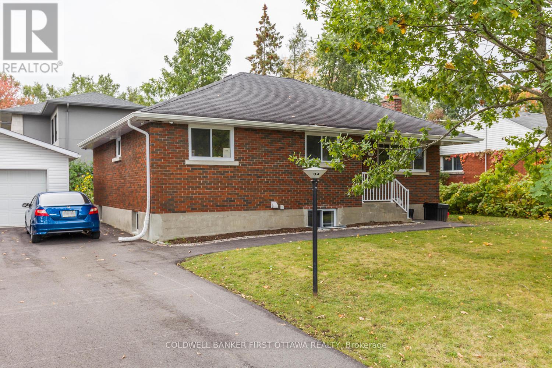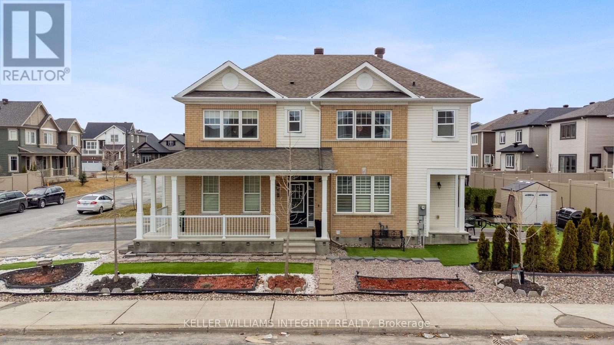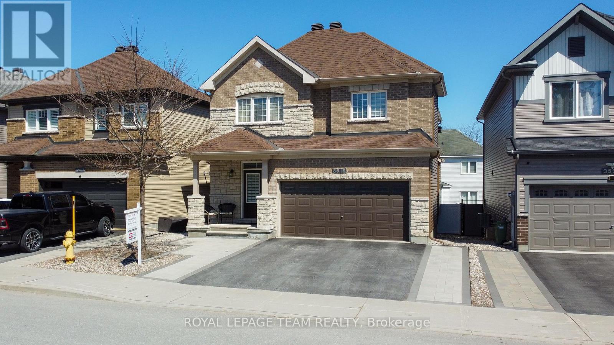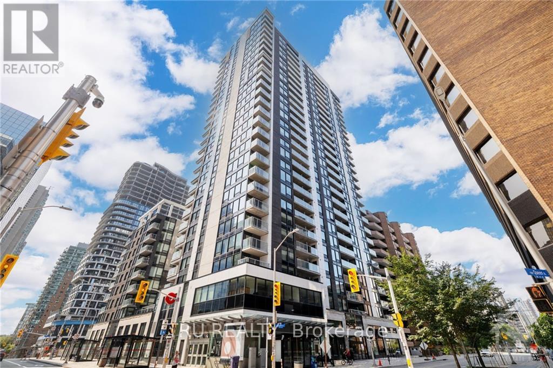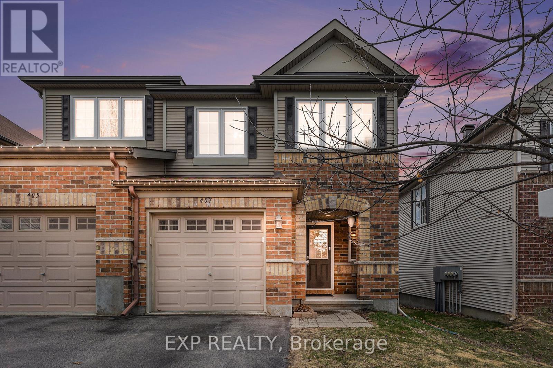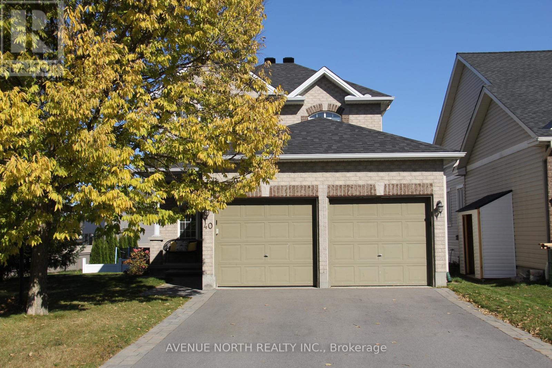Ottawa Listings
1915 Haiku Street
Ottawa, Ontario
This stunning townhouse offers the perfect blend of elegance and comfort, designed for both entertaining and everyday living. The heart of the home is the inviting great room, a spacious and beautifully lit area ideal for gatherings with family and friends. Adjacent to it, the lovely kitchen boasts sleek granite countertops, gorgeous cabinetry, and ample space for culinary creativity. Upstairs, three generously sized bedrooms provide a private retreat for everyone, each featuring its own walk-in closet for ample storage. The primary bedroom is a true sanctuary, complete with a luxurious ensuite full bathroom, while a well-appointed common bath serves the other bedrooms. Downstairs, the fully finished recreation room in the basement offers endless possibilities whether it's a home theater, a play area, or a cozy lounge. With its thoughtful layout and exquisite details, this townhouse is a perfect place to call home. (id:19720)
Details Realty Inc.
337 Catsfoot Walk
Ottawa, Ontario
Welcome to this exquisite new home, a haven of modern elegance and thoughtful design ideal for first-time buyers and astute investors alike! It offers a harmonious blend of style, space, and functionality. Step inside and be embraced by the luminous, open-concept layout, where soaring windows bathe every corner in natural light, creating an ambiance of warmth and tranquility. The heart of the home an impeccably designed kitchen boasts a seamless flow, making meal preparation both effortless and enjoyable. Adjacent to the kitchen, the expansive great room offers a welcoming retreat, perfectly suited for cozy gatherings. Upstairs, tranquility and sophistication await. The primary suite is a luxurious retreat, complete with a walk-in closet and an ensuite bathroom, creating the perfect sanctuary for rest and rejuvenation. An additional well-appointed bedroom and a beautifully designed common bathroom provide space and privacy for family or guests. As a crowning touch, the private balcony off the primary bedroom invites you to sip morning coffee or enjoy an evening breeze. The fully finished basement extends your living space, featuring an additional bedroom with a walking closet, a full bathroom, and two spacious storage rooms, ensuring every belonging has its place. Practicality meets convenience with tandem parking for two vehicles right at your doorstep, while a dedicated storage locker offers the ideal space for winter tires, sports equipment, and seasonal essentials. This is more than just a home, its a place where elegance, comfort, and modern convenience come together in perfect harmony. Welcome home! (id:19720)
Details Realty Inc.
1 Lori Lane
North Dundas, Ontario
Discover the perfect canvas for your future at 1 Lori Lane, a beautifully situated vacant lot just over half an acre in the charming community of Chesterville, nestled in the Township of North Dundas. Zoned for either commercial or residential giving you the opportunity to build how you like and invest in a growing community. Easy commute to Ottawa and other surrounding areas. This spacious lot offers endless possibilities! (id:19720)
Royal LePage Team Realty
124 Menard Street
Russell, Ontario
Welcome to 124 Menard street, a stunning 4-bedroom, 4-bathroom home in the heart of Embrun, perfectly tailored for a growing or multi-generational family. Step inside to a spacious foyer with convenient access to a powder room and main floor laundry. Rich hardwood floors flow throughout the home, adding warmth and elegance. French doors open into a formal living room bathed in natural light from a large front window. The adjoining formal dining room offers the perfect space for hosting family dinners and holiday gatherings. The kitchen is a dream for any home chef, featuring ample cabinetry, a peninsula for additional prep space, and a separate pantry cupboard. It seamlessly connects to the bright eat-in area, where patio doors lead to the backyard oasis. The sunken family room, complete with large windows and a cozy natural gas stove, provides a welcoming space to unwind. Upstairs, you'll find four generous bedrooms, including a serene primary suite with its own private ensuite. A full bathroom serves the remaining bedrooms with ease. The fully finished basement adds even more versatility, boasting a spacious rec room that can adapt to your needs, whether a playroom, home gym, or media room, plus an additional full bathroom. Step outside to enjoy the beautifully landscaped backyard with a large deck, gazebo, and an above-ground pool, ideal for summer fun. A stone patio and storage shed complete the outdoor space. Located close to schools, shopping, parks, and recreation, this home combines comfort, space, and community convenience. Don't miss this incredible opportunity to settle into one of Embrun's most sought-after neighbourhoods! (id:19720)
Exit Realty Matrix
98 Main Street E
Smith Falls, Ontario
Welcome to 98 Main Street in the heart of Smiths Falls a very charming and thoughtfully updated 3-bedroom, 2-bath home with great curb appeal and a spacious layout. The main floor features a bright, modern living room with rich updated flooring, a generous dining area, and a powder room. Kitchen is bright and spacious with laundry hookups, access to the backyard, 2nd staircase to upper level, & a versatile storage room with potential to be converted into a mudroom, laundry room, or use it as is for outdoor storage. Upstairs, you will find brand new high end carpets, 3 comfortable bedrooms, lots of sunlight and a full bath. The large backyard is a rare find and offers ample space for kids, pets, or outdoor entertaining. Located within walking distance to parks, schools, shops, and the historic Rideau Canal, this home offers the perfect mix of character, comfort, and convenience in a welcoming family friendly community. Recent updates: Metal roof, windows, front porch, flooring, (24hrs on all offers as per form 244) Don't miss this amazing opportunity to be a homeowner! (id:19720)
Fidacity Realty
1952 Garden Park Lane
Ottawa, Ontario
Charming townhome in the heart of the very sought after Blackburn Hamlet. Welcome to this well-maintained, clean and bright home in the family-friendly community of Blackburn Hamlet. Tucked away on Garden Park, this bright and spacious home offers comfortable living across three levels, perfect for first-time buyers, young families, or anyone looking for a peaceful, connected lifestyle.The main floor features a functional layout with a dedicated kitchen, open-concept dining and living areas, and a cozy fireplace ideal for relaxing or entertaining. Upstairs you will find three bright, sunny bedrooms, including a spacious primary with direct access to the full main bathroom. Enjoy a private fenced backyard with mature hedges & patio great for pets, kids, or summer BBQs. The basement offers laundry, plenty of storage, and is ready for your finishing touch to create even more living space. Located close to parks, schools, transit, and shopping, this home blends comfort, convenience, and community living. Don't miss your chance to get into this great neighbourhood!! (24hrs on all offers as per form 244. note: NO pet restrictions) (id:19720)
Fidacity Realty
910 Caldermill Private W
Ottawa, Ontario
Welcome to this beautifully maintained 3-bedroom, 3-bathroom end-unit townhome, located in the highly sought-after Stonebridge community. This home is filled with natural light and features a spacious layout with 9-ft ceilings on the main floor, hardwood flooring throughout the main level, and a fresh coat of paint. The upgraded kitchen boasts granite countertops, stainless steel appliances, and a stylish glass tile backsplash. The large primary suite offers his and hers walk-in closets and a luxurious 4-piece ensuite. A dedicated laundry space is conveniently located on the second floor, complete with a brand new washer installed in 2024. The finished basement includes a generous living area with a gas fireplace, a rough-in for a fourth bathroom, and ample storage space. Enjoy the fenced backyard and ready to connect water softener. Duct cleaning, furnace, and AC servicing have been done regularly. This home is just steps from Minto Rec Complex, St. Cecelia School, and public transit, with shopping and amenities at Marketplace and Barrhaven Town Centre just a short drive away. A low monthly private road fee of $100 covers garbage collection, visitor parking, streetlight and road maintenance, and snow removal. This is a perfect home in a prime location move in and enjoy! (id:19720)
Royal LePage Team Realty
809 Carnelian Crescent
Ottawa, Ontario
Welcome to 809 Carnelian Crescent, a stunning Sandstone model, Elevation B, built by Richcraft Homes. This meticulously maintained bungalow, freshly painted throughout, is nestled in the sought-after Riverside South neighbourhood. Well-maintained by the original owners, this move-in ready home features updated light fixtures and has been professionally cleaned recently, including carpets. With 2+2 bedrooms and 2+1 bathrooms, this property offers ample space for your family's needs. A welcoming front patio is the perfect spot for enjoying a morning coffee in this peaceful, family-friendly community. Inside, the inviting family room includes a cozy fireplace that adds character, and a convenient TV wall mount is included for easy setup. The kitchen is equipped with stainless steel appliances, a generous wall pantry, and tall cabinets to maximize storage. The sleek granite countertops and stylish backsplash, along with a practical breakfast bar, create a functional space for casual dining. The main floor also features a spacious living room with large windows, ideal for relaxing or family activities. The primary bedroom offers his and hers closets, and the luxurious 5-piece ensuite with double sinks adds an elegant touch. A second bedroom and main bath are also located on the main level. Heading downstairs, you'll find a roomy 4-piece bathroom and a comfortable rec room that's perfect for entertaining. The basement also includes two generously-sized bedrooms, providing extra space for family or guests. Outside, the fenced backyard is an ideal, safe space for children and pets, or the perfect spot to host BBQs and gatherings. This home is perfect for seniors, growing families, or young professionals seeking comfort and convenience. With easy access to shopping, public transit, schools, and amenities, it offers the best of Riverside South living. Some photos are virtually staged. Don't miss the opportunity to own this remarkable home. Book your showing today! (id:19720)
Sutton Group - Ottawa Realty
206 - 420 Berkley Avenue
Ottawa, Ontario
Welcome to THE EXCHANGE @ 420 Berkley Avenue: an address AND a lifestyle! Modern, loft style 2 bedroom 2 FULL bath condo in the heart of Westboro Village. Sun filled unit offers 1200+ sq ft of living space with soaring 12FT ceilings (including the peninsula), exposed duct work, cozy gas fireplace & more! Gorgeous remodeled kitchen with custom cabinetry, quartz countertops and high end appliances including a chef grade gas range. Large primary bedroom with huge walk-in closet and 4 pc ensuite bath. This unit offers a large balcony with gas BBQ hookup & sun filled southern exposure, an abundance of storage space and laundry. 1 parking spot included! The City's trendiest shops, restaurants, cafes are all at your doorstep! (id:19720)
RE/MAX Hallmark Realty Group
530 Snow Goose Street
Ottawa, Ontario
This remarkable END-UNIT FREEHOLD townhome on a corner lot is filled with natural light. The ground floor features a foyer, den and laundry. The second floor presents a well-planned layout with kitchen, powder room, living & dining rooms and a balcony. The kitchen is equipped with stainless steel appliances, plenty of cabinets and granite countertops. On the third floor you'll discover 3 generously sized bedrooms, each adorned with large windows that invite ample sunlight and a full bathroom. This residence seamlessly combines functionality and aesthetics, creating a delightful living space. Don't delay and make your move today! (id:19720)
Details Realty Inc.
D - 27 Sonnet Crescent
Ottawa, Ontario
**OPEN HOUSE: SAT APRIL 25th 11AM - 1PM** -- Bright and well-maintained 3-bed, 2-bath condo townhome in the heart of Bells Corners. This spacious unit features premium laminate flooring throughout the sun-filled main living space and a kitchen with rich cabinetry and gorgeous quartz countertops. The rear door leads to a fully fenced backyard with 24" x 24" patio stones for minimal maintenance - perfect for summer evenings. Upstairs offers a large primary bedroom, two additional bedrooms, and a full bath. The unfinished basement offers potential for additional living space, office or storage. Close to schools, parks, transit, shops, and restaurants. (id:19720)
RE/MAX Hallmark Realty Group
9 - 522 Riverdale Avenue
Ottawa, Ontario
Location, Location, Location! Welcome to this beautiful one-bedroom, one-bathroom condo in the highly sought-after community of Old Ottawa South. This charming unit is situated within the area of top-rated schools, including Corpus Christi School, Hopewell Avenue Public School, and Glebe Collegiate Institute. Featuring an open-concept layout and oversized windows, the space is bathed in natural light throughout the day. Enjoy the convenience of in-suite laundry, along with an outdoor parking spot and a dedicated storage room in the basement. Ideally located close to public transit, Bank Street, Rideau River, Carleton University, Hwy417 and Billings Bridge Shopping Centre. Recent new upgrades: New washer and dryers. New water supply for washer, sink and toilet. New range hood. 24 hr irrevocable on all offers. Note: The window A/C unit in the living room will be sold in as-is condition. Parking is in the back of the building. The first one on the left. Locker room #9. Open House Sat(April 26 2pm to 4pm) Call 4163026080 once arrives. the listing agent will meet you in the lobby. (id:19720)
Home Run Realty Inc.
512 Pilot Private
Ottawa, Ontario
OPEN HOUSE: Sunday, April 27, 2-4 P.M. Maintenance free living in this nearly new END/UPPER unit condo townhouse with no side neighbours. Built in 2022, enjoy living in the family community of Stittsville within walking distance to stores and parks. Natural light (since it has extra side windows!) fills this open concept main level with modern easy clean light grey laminate flooring. Upgraded kitchen design with light coloured, soft close cabinets and sleek stainless steel hood fan complimented by the white subway tile backsplash. Sizeable breakfast bar and island creates ample counter prep space. Pantry closet for additional storage space next to the kitchen. Spacious balcony off the main level to relax on summer evenings without the hassle of yard maintenance. Powder room for guests on the main level. Upstairs you have 3 bedrooms, the main 4 pc bathroom and a laundry closet with storage space. Primary bedroom features walk in closet and a balcony to unwind outdoors. Designated parking spot you can see from your place. Live in Kanata with 3 bedrooms for this low price! Make your showing today! LOW condo fees! (id:19720)
Solid Rock Realty
805 - 265 Poulin Avenue Ne
Ottawa, Ontario
Welcome to 265 Poulin Avenue, where breathtaking views meet effortless living in the heart of Britannia Park.This bright and inviting one-bedroom, one-bathroom condo offers unparalleled panoramic views of the Ottawa River, Gatineau, and lush treetops all from the comfort of your private balcony.Inside, floor-to-ceiling windows flood the space with natural light, beautifully complementing the timeless hardwood parquet flooring. The well-designed layout ensures a seamless flow, making it easy to settle in and feel at home . Beyond your unit, the building offers exceptional amenities to enhance your lifestyle, whether you're downsizing, investing, or seeking a part-time retreat. Enjoy access to a games room, tennis courts, party room, swimming pool, sauna, guest suite, and underground parking everything you need, right at your doorstep.Dont miss this incredible opportunity to own a piece of Britannia Parks beauty minutes away to Westboro and downtown. Book your private viewing today! (id:19720)
Royal LePage Team Realty
1301 - 242 Rideau Street
Ottawa, Ontario
Spacious 2 bedroom + den, and 2 baths charming, bright unit with 1280 sq ft luxury condo has panoramic view of Parliament, Byward Market and Gatineau. Upgrades including granite countertops in kitchen and baths, kitchen cabinets, hardwood floor, vinyl floor for kitchen(2025) and dishwasher (2025). Amenities include a salt water pool, gym, party room (common room), and outdoor garden with BBQ station. The apartment has 24/7 concierge . Move-in ready. Walking distance to Byward Market, Rideau Canel, Rideau Center, University of Ottawa, Parliament Hill, NAC, Museums, Restaurants, Cafes, Plus Lots More. 24 hours irrevocable time on all offers. MUST SEE! Flooring: Hardwood (id:19720)
Home Run Realty Inc.
841 Iroquois Road
Ottawa, Ontario
New renovated beautiful 3 +1 bedrooms 3 full baths bungalow located in Glabar park area. New roof(2024), new basement windows (2024), new floor (2024), new kitchen (2024), new laundry set, new dishwasher, new refregiator, new microwave, etc. Easy to access highways, other transit, schools, parks, Civic Hospital and other amenities. A few minutes walking distance to Carlingwood Mall. You could enjoy every summer on the beautiful deck(2024) with your family and friends. A house to be your warm home waiting for you! (id:19720)
Home Run Realty Inc.
341 Shadehill Crescent
Ottawa, Ontario
NEW IMPROVEMENTS ON THE HOME! This fully renovated (250k+ in upgrades), partially furnished home sits on a manicured corner lot in Stonebridge, just minutes from the future 416 on-ramp and a 2 minute walk to Kilbirnie park. A custom tiled retaining wall and grand 2-storey foyer with herringbone tile welcome you into over 3,700 sq ft of upscale living. The open-concept layout features coffered and wood ceilings, a custom wine rack, and a chef's kitchen with quartz counters, stainless steel appliances (under 5 yrs), wine fridge, and ample cabinetry. With 4+1 beds, 3.5 baths, 2 offices, and 2 ensuites, including a luxurious primary with spa-like bath and walk-in closet, this home is perfect for families or professionals. Enjoy the private backyard with a pergola, large patio, and gazebo. Truly move-in ready and one-of-a-kind! (id:19720)
Engel & Volkers Ottawa
621 Gainsborough Avenue
Ottawa, Ontario
Located on a quiet, non-through street that ends at a scenic park, this 2023-built home in McKellar Park blends timeless elegance with modern function. Designed with exceptional attention to detail, this residence offers a refined living experience in one of Ottawa's most coveted neighbourhoods.The heart of the home is the chef-inspired kitchen, featuring custom face-frame cabinetry, an induction cooktop, built-in wall oven, and a full-sized fridge and freezer, remote control window coverings. The large island offers both prep space and casual seating, perfect for entertaining. A butler's pantry provides additional storage and prep area, enhancing both convenience and style. The main floor also includes a private office, perfect for remote work, and open-concept living and dining spaces that flow seamlessly from the kitchen. Upstairs, you'll find three spacious bedrooms plus the primary suite is a luxurious retreat, complete with a stunning ensuite with heated floors and sophisticated finishes. The second bedroom enjoys its own private ensuite, while the third connects to a well-appointed Jack-and-Jill bathroom ideal for children or guests. The fully finished basement expands the homes functionality, offering a spacious family room with a wet bar, a full bathroom, and an additional bedroom perfect for extended family, guests, or a home gym. Step outside to a landscaped backyard featuring a deck, generous yard space, and a natural gas hookup for a BBQ, making outdoor entertaining effortless. With premium finishes throughout, thoughtful layout, and a location that combines tranquility with accessibility, this is a rare opportunity to own a truly move-in ready home in McKellar Park. Short walk to Broadview PS and Nepean HS. (id:19720)
Royal LePage Team Realty
28 Sable Run Drive
Ottawa, Ontario
Carefree Living in a Parkland Setting - Adult Lifestyle Community in WestRidge Estates. Welcome to this beautifully maintained 2+1 bedroom end-unit bungalow, perfectly situated on a quiet court in the highly desirable adult community. Surrounded by lush greenery and peaceful parkland, this home offers the ideal blend of privacy, tranquility, and low-maintenance living. The charming exterior features classic brick and durable hardboard siding, enhanced by an interlock walkway, bordered driveway, and stylish front steps, an inviting first impression. Built by Holitzner homes in 2000 with quality plywood construction, this freehold bungalow showcases thoughtful design and timeless finishes. The open-concept layout is bright and airy, with 9-foot ceilings on the main floor, soaring cathedral ceiling in the living room, and expansive windows that flood the space with natural light. Gleaming hardwood floors, crown moldings, and elegant overhead ledges add character throughout. Enjoy year-round relaxation in the sun-soaked solarium, featuring ceramic flooring and French doors. Bright eat-in kitchen is equipped with ample washed oak cabinetry, ceramic backsplash, stainless steel appliances, and ceramic flooring. Patio doors lead to a brand new deck, completed in 2024 perfect for morning coffee or evening unwinding. Generously sized primary bedroom with walk-in closet and a 4-piece ensuite. Bright and spacious second bedroom currently used as den. Main floor laundry with overhead cabinetry for added convenience. Fully finished lower level with 8.5-foot ceilings, cozy family room with an electric fireplace and book shelves included. Third bedroom with large walk-in closet, and 3-piece ensuite. Ideal for guests! This is more than a home its a lifestyle. Discover comfortable, contemporary living in a welcoming community where you can truly enjoy peace of mind. 24 Hour Irrevocable on all offers. Note some images virtually staged (id:19720)
Royal LePage Team Realty
2566 Waterlilly Way
Ottawa, Ontario
Highly recommended: Stunning, move-in Ready 2018 built, 3 bedroom townhome! Newly Renovated with Modern Design! Charming and Elegant, with approximately 1612 sqft (including 341 sqft finished basement) as per the builder. Charming and Elegant. Located in a premium community near Barrhaven Town Centre, offering ultimate convenience! Two-Story Townhouse: 3 spacious bedrooms, 2.5 bathrooms, backyard facing south, tons of natural light. Modern Kitchen: New Granite breakfast bar countertop (2025) + sleek white cabinets, both stylish and functional. New carpet on staircases (2025). New vinyl flooring (2025) throughout: Showcasing quality and elegance Master Suite: Walk-in closet + private ensuite bathroom. Generously Sized Bedrooms: With a separate full bathroom. Fully finished basement ideal for family entertainment or office. Single Garage, Long driveway. Close to restaurants & shopping plazas, Comfortable & Convenient: Your ideal choice for safe living! (id:19720)
Keller Williams Integrity Realty
2539 Stone Cove Crescent
Ottawa, Ontario
A bright and beautifully maintained Oak River model by Mattamy Homes set on a sunny corner lot in family-friendly Half Moon Bay. This 4-bedroom, 4-bathroom detached home offers thoughtfully designed living space, perfect for real family life. Step inside to a spacious tiled entryway that handles backpacks, boots, and busy mornings with ease. The formal dining room is ideal for entertaining and hosting family gatherings, while the warm, timeless kitchen features extended cabinetry, a large center island, and an open flow into the living room all overlooking your fully fenced backyard. Natural light pours in from windows on nearly every side, thanks to the premium corner lot placement. Upstairs you'll find four generously sized bedrooms, including a bright primary suite with a walk-in closet and ensuite with a roman soaker tub and separate shower. Enjoy the convenience of a true second-floor laundry room, plus two linen closets for all your extras. The finished basement adds a rec room / theatre room, full bathroom, and plenty of storage; plenty of space for all the kids stuff (and the kids!). The backyard is grassy, fenced and ready for summer. All of this within a vibrant community with choice schools, multiple parks just steps away, and easy access to Hwy 416 and the future Greenbank Road expansion. (id:19720)
Real Broker Ontario Ltd.
574 Dusty Miller Crescent
Ottawa, Ontario
** OPEN HOUSE: Sunday, April 27th 2-4PM** Welcome to this stunning 4-bedroom, 4-bathroom home in the highly sought-after community of Riverside South. Thoughtfully upgraded throughout, this beautifully maintained property features a stylish kitchen with quartz countertops, upgraded cabinetry, stainless steel appliances, a breakfast bar, and a spacious walk-in pantry perfect for both everyday living and entertaining. A striking double-sided gas fireplace serves as a cozy centerpiece, connecting the elegant living room and inviting family room ideal for those chilly winter evenings. Upstairs, you'll find four generously sized bedrooms, including a show-stopping sunken primary suite with soaring cathedral ceilings, a spa-like ensuite, and a walk-in closet your private retreat at the end of the day. The fully finished basement, complete with soundproof insulation and wired for surround sound, offers incredible versatility use it as a media room, playroom, home gym, or office. A full bathroom adds extra functionality to the space. Enjoy beautifully landscaped front and back yards, a large deck, and a deep lot with no rear neighbours offering both privacy and tranquility. Don't miss your chance to own this exceptional home in one of Ottawa's most desirable neighbourhoods! (id:19720)
Exp Realty
34 Westwood Drive
Ottawa, Ontario
CALLING ALL INVESTORS! This is your chance to own a completely renovated, fully rented duplex/bungalow in the heart of Nepean. Originally a bungalow with unfinished basement the current owners have modernized both floors to turn it into a legal and conforming duplex. The 4 bedroom upper level boasts laminate and ceramic flooring, bright and spacious living room, pot-lights galore, upgraded kitchen with stainless appliances, granite counters, stackable laundry and a gorgeous 5 piece bathroom. Lower level has a separate entrance, 4 more bedrooms, open concept living room, upgraded kitchen with granite counters and stainless appliances and a 4 piece bathroom. Both units are rented for a total of $5,150 per month and each of them have their own hot water tank and hydro meter. All permits, plans and inspection reports on file. Walking distance to Algonquin Colleg, Olmstead Park, transit and lots of recreation. A GREAT INVESTMENT IN A GREAT LOCATION! (id:19720)
Coldwell Banker First Ottawa Realty
1824 Mccallum Drive
Ottawa, Ontario
Step into this inviting Coscan Adventura model nestled in a peaceful, family-oriented neighborhood. A charming front porch with clear surround welcomes you into a spacious ceramic-tiled foyer, where a sweeping curved staircase sets the stage for this warm and elegant home. The bright eat-in kitchen features sleek stainless steel appliances, granite countertops, and fresh white cabinetry offering abundant storage. It flows effortlessly to the backyard, making indoor-outdoor entertaining seamless. Adjacent to the kitchen, the family room is filled with natural light and showcases a cozy gas fireplace framed by built-in display cabinets - perfect for relaxed evenings. Entertain guests with ease in the formal living and dining areas, which offer beautiful hardwood flooring, a bay window, and elegant chandelier lighting. Upstairs, discover four generous bedrooms, including a spacious primary retreat with vaulted ceilings, a walk-in closet, and a luxurious 4-piece ensuite bath. The fully finished lower level is a versatile space with a fifth bedroom, full bath, and a large recreation room, ideal for a media zone, personal gym, or home office. Ample storage means everything has a place, making organization simple. Outdoor living shines here, with a lovely pergola, raised garden beds for the green thumb, a handy shed, and plenty of room to enjoy the seasons. A two-car garage with opener completes the package. Located close to schools, community parks, shopping centers, and transit routes, this home delivers the perfect mix of comfort, space, and convenience. Book your private showing today. Homes like this don't wait around long. (id:19720)
Solid Rock Realty
1717 Tache Way
Ottawa, Ontario
Welcome to this charming 3-bedroom detached home nestled in the heart of Orleans sought-after Pineridge community. Perfectly positioned near top-rated schools, parks, and shopping, this 2-storey ginle family home offers both comfort and convenience. Step into a spacious front foyer with easy access to the garage and powder room, leading into a bright, inviting living room filled with natural light. The dining area features a large window overlooking a fully fenced, private backyard oasis complete with a sparkling pool, patio, and gazebo, perfect for outdoor entertaining. The open-concept kitchen boasts a patio door walkout, making it effortless to move between indoor cooking and backyard barbecuing. Upstairs, you'll find three generously sized bedrooms, including a cheater ensuite that connects to the main bath. The finished basement offers versatile space for a family room, rec room, or home theatre, with ample storage and a laundry room. With plenty of parking and an attached garage, this home checks all the boxes. (id:19720)
RE/MAX Hallmark Realty Group
34 Westwood Drive
Ottawa, Ontario
Presenting a beautifully renovated duplex in the heart of Nepean, offering a prime investment opportunity with strong rental income and modern upgrades. Originally a bungalow with an unfinished basement, this property has been expertly transformed into a legal, fully rented duplex, featuring two self-contained units. The upper level boasts four bedrooms, a bright and spacious living area with laminate and ceramic flooring, a gourmet kitchen with stainless steel appliances and granite countertops, a stunning five-piece bathroom, and convenient stackable laundry. The lower level includes a separate entrance, four additional bedrooms, an open-concept living space, a second upgraded kitchen with granite counters and stainless steel appliances, and a four-piece bathroom. Both units are independently metered for hydro and feature their own hot water tanks, ensuring tenant convenience. Currently generating $5,460 per month in rental income, this turnkey property comes with all permits, plans, and inspection reports on file. Its unbeatable location is within walking distance to Algonquin College, Olmstead Park, public transit, and recreational amenitiesmaking it an ideal choice for investors seeking a hassle-free, high-yield asset in a sought-after neighborhood. (id:19720)
Coldwell Banker First Ottawa Realty
227 Cayman Road
Ottawa, Ontario
Welcome to this charming 3-bedroom, 2-storey townhouse with garage on a quiet street in beautiful Kanata! Step inside to find a bright and functional main floor layout featuring a convenient powder room, direct access to the attached garage, a cozy living room with a natural gas fireplace, separate dining area, and a well-sized kitchen with patio doors opening to a private, fully fenced backyard perfect for relaxing or entertaining. Upstairs, you'll find three comfortable bedrooms, including a primary bedroom with cheater's ensuite access and a walk-in closet for added convenience. The finished basement offers a cozy family room, a laundry area, a separate storage room, and a bathroom rough-in ideal for future expansion. Tucked away on a quiet street, this home offers peace and privacy while being just minutes from parks, schools, grocery stores, public transit, and all the essentials Kanata has to offer. A fantastic opportunity for first-time buyers, downsizers, or investors. Don't forget to checkout the FLOOR PLAN and 3D TOUR! Book a showing today, you won't be disappointed! 24 Hour Irrevocable On All Offers. (id:19720)
One Percent Realty Ltd.
239 Zinnia Way
Ottawa, Ontario
Welcome to Claridge HARDY model townhouse, offering 1,765 sqt. of stylish, upgraded living space! This thoughtfully designed home features 9 smooth ceilings and hardwood flooring throughout the main floor, along with elegant lighting fixtures and pot lights that add a modern touch. The open-concept kitchen boasts quartz countertops, stainless steel appliances, tiled backsplash, and a spacious island perfect for cooking and entertaining. Upstairs, the primary bedroom includes a walk-in closet and a luxurious ensuite with a glass-enclosed shower, accompanied by two additional well-sized bedrooms. The fully finished basement offers a bright and versatile recreation room, ideal for a home office, gym, or playroom. With ceramic tile in wet areas, carpet wall-to-wall in bedrooms, central air conditioning, and brand-new appliances just installed, this home has everything you need. This property is under the professional management of The Smart Choice Management (the property management company). Deposit: $5,300. Available from June 1, 2025. (id:19720)
Keller Williams Integrity Realty
52 Oxalis Crescent
Ottawa, Ontario
Welcome to 52 Oxalis Cres, Kanata! Step inside and be greeted by a truly beautiful main floor, where rich hardwood flows seamlessly through an inviting open-concept living space. Bathed in natural light, this level is perfect for both everyday living and entertaining. Upstairs, you'll discover four spacious bedrooms, providing ample room for the whole family. The primary suite is a true retreat, boasting a generous walk-in closet and a private ensuite bathroom. But that's not all! The fully finished basement features a fantastic Airbnb unit with a separate entrance a savvy investment that currently generates over $30,000 annually, offering a significant boost to your mortgage payments. This versatile space also lends itself perfectly as an in-law suite or a secondary family dwelling, offering incredible flexibility. Don't miss this exceptional opportunity to own a wonderful family home with a proven income stream in the desirable community of Stittsville. (id:19720)
Keller Williams Integrity Realty
3519 Woodroffe Avenue
Ottawa, Ontario
Your next chapter starts here! This 4+1 bedroom, 3.5 bathroom beauty is designed for both function and family living, offering stylish and comfortable spaces to make lasting memories. Nestled on a wide, peaceful street lined with single-family homes, this property offers a sense of space and privacy thats hard to find. Step inside to an inviting open-concept main floor, where oak hardwood floors flow seamlessly throughout. The living room, anchored by a cozy fireplace, is the perfect spot to gather with loved ones or unwind with your favorite book. A den/office with custom-built cabinetry provides a quiet retreat for working from home. The gourmet kitchen is a chefs delight, featuring birch cabinetry, granite countertops, SS appliances, and an island with seating for 3, ideal for sipping morning coffee, or preparing meals together. The ceramic floors make for easy cleanup after fun-filled baking sessions! Just off the garage entrance, you'll find a functional mudroom perfect for keeping backpacks, coats, and shoes organized. Even the foyer closet is thoughtfully designed with built-in shoe racks to keep things tidy. Head upstairs, where four spacious bedrooms await. The primary suite is a true retreat, large enough for a sitting area to enjoy peaceful mornings. The walk-in closet (with built-ins) keeps your wardrobe organized, while the spa-like ensuite boasts double sinks, a luxurious soaker tub, and a separate shower your own private escape at the end of the day. The laundry room is conveniently located on this floor, with built-in cabinetry to make chores a breeze. The finished basement offers even more space!Whether you envision a home theater, a playroom for the kids, or a games room for entertaining, this space adapts to your needs. It also features a full bath, an additional bedroom, and a kitchenette. This home is thoughtfully designed for real-life living, offering the perfect balance of functionality, elegance, and comfort. You could easily call this home! (id:19720)
Royal LePage Team Realty
2158 Old Prescott Road
Ottawa, Ontario
From the outside, this charming bungalow appears to be a classic home nestled on a serene man-made lake but step inside and you'll find a beautifully designed interior full of thoughtful spaces and modern comforts. The main floor offers a bright primary bedroom with a large walk-in closet and cheater door to a spacious bathroom. You'll also find a cozy family room, a welcoming living room, and a kitchen with granite counters, a large pantry, and access to a formal dining room. The kitchen, living room, and primary bedroom all face the water, offering stunning views and a deep sense of connection to nature. Step through the kitchen onto a beautiful deck ideal for morning coffee or sunset dinners. The main floor bathroom includes laundry hookups for added convenience. Upstairs, a charming loft provides bonus space perfect for a yoga studio, art nook, office, or retreat. The walk-out lower level includes two spacious bedrooms, a third bonus room, a full bathroom, sitting area, and a large storage space. It's wired for a potential in-law suite with a roughed-in kitchen. Every bedroom faces the water, offering peaceful mornings and unforgettable sunsets. The lake is shared with only three other homes, no public access and no motorboats allowed ensuring quiet, nature-filled surroundings perfect for swimming, paddleboarding, and winter skating. Pride of ownership shines through out this meticulously maintained home is a true retreat full of potential. You must see it in person to truly appreciate it. Extras/Updates High-efficiency Verdon windows/doors (2024) with transferable warranty, heat pump (2 021), attic insulation added, roof (2014), freshly repainted exterior, two generator hookups, wood-burning fireplace, pellet stove, and pressure tank (2021). Main floor powder room has plumbing for main floor laundry. Downstairs has a rough in to add a kitchen. (id:19720)
Exit Realty Matrix
1408 - 340 Queen Street
Ottawa, Ontario
Fully FURNISHED studio ! Located in the heart of Ottawa, perfect opportunity to live in this brand new luxury prestigious building at Claridge Moon .This beautiful studio apartment features a bright open concept layout with hardwood flooring. The kitchen comes complete with stainless steel appliances, quartz countertops . Spacious livin/bedroom brings lots of natural light. Enjoy top-tier building amenities, including a pool, gym, theater, and party room. With direct access to Lyon Station, and just steps away from restaurants, shopping, and the business district, this condo offers the perfect blend of luxury, convenience, and city living. (id:19720)
Tru Realty
35 Cloverloft Court
Ottawa, Ontario
High Ranch with a Secondary Dwelling Unit (SDU), professionally built, legal, conforming to zoning and meets fire code. Two independent apartments approximately 1,350 square feet each with separate entries. Basement is 8 ft high, features large windows. Each apartment has its own utility room including: central furnace & A/C, HRV, on-demand hot water heater and 100 amp service electrical panel.Appliances included are: 2 refrigerators, 2 stoves, 2 built-in dishwashers, 2 microwaves, 2 washers, 2 dryers, 1 sump pump with 2 back ups. Irregular Lot Area is 8,173 sqft (id:19720)
Grape Vine Realty Inc.
407 Heathrow Private
Ottawa, Ontario
Welcome to this stunning 3-bedroom, 3-bathroom end-unit townhome located on a quiet, private street in the heart of Stittsville. Modern, bright, and impeccably maintained, this home features hardwood flooring on the main level with ceiling pod lights that create a warm and inviting atmosphere. The open-concept living and dining areas flow into a beautifully updated kitchen with new stainless steel appliances, ample cabinetry, and natural gas hook-up available for a gas stove. Patio doors off the kitchen open to a large, solid deck perfect for entertaining and complete with a BBQ gas line. Upstairs, the Berber-carpeted staircase leads to a convenient second-floor laundry room with washer and dryer, and three spacious bedrooms. The primary suite includes a 4-piece ensuite and two separate walk-in closets. An additional carpeted staircase leads to a fully finished basement featuring floor-to-ceiling windows, a cozy gas fireplace with a dedicated gas line, ceiling pot lights, and carpeted flooring ideal for a rec room or home theatre. Additional highlights include hardwood railings, laminate flooring on the second level. Located just minutes from schools, parks, trails, shopping, and all of Stittsville's amenities. This home truly checks every box. Book your showing today! (id:19720)
Exp Realty
40 Friendly Crescent
Ottawa, Ontario
Welcome to 40 Friendly! This stunning 3+2 bed, 4 bath detached home with double garage is nestled in the highly sought-after heart of Stittsville South. Upon entering, you'll find a spacious layout, with a welcoming living area that flows effortlessly into the dining room and continues into the beautifully updated kitchen, complete with modern appliances, sleek countertops, and plenty of storage, making it ideal for both cooking and entertaining. The cozy living room features a stunning two-way gas fireplace that elegantly divides the living room and dining area, creating a cozy and inviting ambiance in both spaces. With a full finished walkout basement, this property provides additional living space with 2 extra bedrooms and a full bathroom. Plenty of space for the whole family! The fully fenced backyard, featuring durable PVC fencing, offers a private oasis with a relaxing hot tub, a charming gazebo, and plenty of space for entertaining family and friends. This home is the perfect blend of style and functionality, ideal for growing families! Close to public transit, parks, recreation and many more amenities Dont miss out! (id:19720)
Avenue North Realty Inc.
1180 Medoc Court
Ottawa, Ontario
Offering unparalleled access to the LRT, Highway 174, and top-rated schools, You don't want to miss this Move-in Ready Home! Every detail has been meticulously updated for you! The bright, modern interior featuring fresh paint, brand-new flooring and new lighting throughout is everything you've dreamed of! The main floor boasts a spacious main floor living area with a family room, separate dining room and living room, complete with updated kitchen and brand new stainless steel appliances. Work-from-home professionals will love the whole-house hardwired internet, ensuring seamless connectivity. The fully finished basement includes a separate den, easily convertible into a fourth bedroom while still offering a large area den, offering flexibility for guests or a growing family. Outside, the largest backyard in the neighbourhood is a showstopper, with endless potential for a pool, hockey rink, coach house, or all three! The freshly paved (2024 )driveway leads to a drywalled Double Car garage with a newly finished concrete floor, prepped for your EV charger. Every inch of this home screams quality and convenience, from the modern upgrades to its unbeatable location. Don't miss your chance to own this turnkey masterpiece - schedule your viewing today! (id:19720)
Bennett Property Shop Realty
45 Cordage Street
Ottawa, Ontario
Gorgeous sought-after Minto Madison Corner End unit with 3 bedroom + Den/Office, 3 baths, Garage and Large Side yard! Located in the heart of Avalon, near Aquaview Park, Shopping, Recreational facilities and high ranking Schools, this home boasts a functional layout and approximately 1,470 square feet with so many Upgrades! Upgrades include: Kitchen & Bath Cabinetry, Doors and respective hardware, Quartz counters in Kitchen and baths as well as upgraded sinks and faucets and stunning tiles, upgraded Ensuite Walk-in Shower, Potlighting, Light fixtures, upgraded Carpet on stairs and upper level, and Beautiful Light Oak flooring on the main level. Don't miss this Bright Sun-filled home!! 24 hour irrevocable required with any Offers. Open House Sunday April 27th 2-4 pm. (id:19720)
Royal LePage Team Realty
3 Elmdale Avenue
Ottawa, Ontario
Step beyond the curb and into a home where character, and functionality come together seamlessly. This quaint 4+1 bedroom, 2-bathroom home in highly sought-after Lindenlea offers the perfect blend of historic charm and comfort. Crisp neutral tones, period details, and California shutters create an atmosphere of timeless elegance. The bright, open-concept living and dining area is ideal for entertaining or relaxing with family, while the updated kitchen provides direct access to a private backyard oasis perfect for morning coffee or summer gatherings. The finished lower level, complete with a separate entrance, offers exceptional flexibility ideal for a guest suite, home office, or recreation room. Located in one of Ottawa's most beloved neighbourhoods, enjoy the village feel with top-rated schools, parks, shops, and dining just minutes from your door. With sophisticated finishes and thoughtful updates throughout, this move-in ready gem is your opportunity to join a vibrant and welcoming community. 48 Hour Irrevocable on all Offers. (id:19720)
Royal LePage Team Realty
D3 - 160 Edwards Street
Clarence-Rockland, Ontario
Experience waterfront living at it's finest in this fully renovated 2 bedroom condominium, perfectly situated along the shoreline of the picturesque Ottawa River in Rockland. Enjoy spectacular sunsets and breathtaking river views all year round from your private balcony. This bright, open concept home features a modern kitchen with stylish finishes, spacious bedrooms and elegant updates throughout. Step outside and you're just a short walk from a beautiful public park, public docks, marina and all the amenities you need. Whether you're relaxing at home or exploring the vibrant riverside community, this move-in ready condo offers the perfect blend of comfort, convenience, and natural beauty. 2 parking spots included. Don't miss this opportunity! 24 Hours Irrevocable on all offers. (id:19720)
RE/MAX Hallmark Excellence Group Realty
759 Nesting Way
Ottawa, Ontario
Welcome to 759 Nesting Way Where Comfort Meets Convenience in the Heart of Orleans!This attractive 3-bedroom, 2-storey townhome is nestled in a peaceful private enclave with no rear neighbours, offering tranquility just steps from public transit, parks, shopping, and dining.The main floor boasts premium solid hardwood flooring, a stylish powder room, generous sized entry ,large dining room able to accomodate oversized table and a sun-filled living room enhanced by a cozy gas fireplace. The updated eat-in kitchen features granite countertops, quality stainless steel appliances, and ample cabinetry. Patio doors lead to a deep backyard with a professionally landscaped exterior featuring interlock patio, fully fenced yard and solid gazebo, makes outdoor entertaining a pleasure.Upstairs, you'll find a spacious primary bedroom with walk-in closet and cheater access to the renovated main bath with elegant quartz counter and large overmount sink, alongside two additional bright, generously sized bedrooms with an extra deep closet for even more storage.The fully finished lower level adds exceptional living space with a large Family/Rec room, laundry, storage, and rough-ins for a future bathroom and central vac. Updates include:Roof reshingled with premium shingles (2018)High-efficiency furnace (2017)Fresh designer-neutral paint throughout.High-efficiency AC (2023)Flooring and Bathrooms (2022) All appliances with an extra fridge in the basement included and were replaced in the last two years appliances included . Well constructed home in quiet neighborhood ensuring low-maintenance living with no through-traffic.Move-in ready with quick closing available , your perfect Orleans lifestyle starts here! 24 Hours Irrevocable on all offers .Come join us at OpenHouse this Sunday April 27th 2-4. (id:19720)
RE/MAX Hallmark Excellence Group Realty
322 Olivenite Private
Ottawa, Ontario
Welcome to this beautiful open concept home that is sure to impress. With the kitchen open to the living and dining area this open floor plan is ideal for entertaining friends and family. Oversized windows let the sunlight flood in. The dining area provides easy access to the second floor balcony, featuring an excellent view of the neighborhood. This brand new kitchen provides ample counter space with quartz countertops, gorgeous cabinetry and a backsplash for your enjoyment. Peninsula provides additional seating and prep space with built-in pantry providing additional storage. The bright Primary bedroom features cozy carpeting, access to the main bathroom, and a spacious walk-in closet. Recreation, shopping & golf nearby- this developing area provides convenience & modern luxuries. Book a private showing today! (id:19720)
Exp Realty
16 Fanning Street
Carleton Place, Ontario
Welcome to this beautifully designed 4-bedroom, 2-storey home, perfectly situated on a quiet, family-friendly street. Step inside to a welcoming foyer that leads into a formal dining room, perfect for hosting gatherings. The open-concept kitchen features stainless steel appliances, a spacious pantry, and a bright breakfast nook. Overlooking the backyard, the living room boasts cathedral ceilings and a cozy fireplace. Convenience is key with a mudroom off the double garage and a main-floor powder room. Upstairs, you'll find four generously sized bedrooms, two bathrooms, and the added luxury of second-floor laundry. The primary bedroom features a walk-in closet and a private ensuite. The basement provides additional living and storage space and includes a rough-in for future customization. Enjoy outdoor living in the large backyard, ideal for entertaining or relaxing. CAT6 wiring is installed throughout the home, ensuring fast and reliable connectivity. Located just minutes from fantastic amenities, including the newly built Millers Crossing Playground Park, this home is perfect for families looking for comfort and convenience. Don't forget to check out the 3D TOUR and FLOOR PLANS! Book a showing today - you won't be disappointed. (id:19720)
One Percent Realty Ltd.
219 Clonrush Way
Ottawa, Ontario
Gorgeous Minto Monterey End unit in fabulous Arcadia Neighbourhood. Features 3 spacious bedrooms, 4 baths, garage with inside entry, open concept kitchen with stainless steel appliances, 2nd level laundry room and spacious finished basement with powder room! Close to parks, shops and excellent schools in the district. Minutes to the 417 and high tech sector. Available June 1. The main floor features a bright open concept living/dining and kitchen area, big bright windows, spacious front foyer with inside entry to garage and 2 piece powder room. Note upgraded quartz countertops in Kitchen and baths. Main floor laminate and ceramic flooring. The upper level is carpeted and features 3 good size bedrooms and the laundry room (washer/dryer included). The primary bedroom features full 4 piece bath and walk in closet. The lower level is carpeted and features finished recroom with additional 2 piece bathroom and lots of storage. Great place to call home! (id:19720)
Century 21 Synergy Realty Inc.
16 Nettle Crescent
Ottawa, Ontario
Step into this stunning, newer end-unit townhome that perfectly blends modern design and luxury living. With its open-concept layout, this home invites you in with an inviting foyer that flows seamlessly into the expansive living area, bathed in natural light and featuring a cozy gas fireplace. Perfect for both relaxing and entertaining. The spacious dining room and bright breakfast area are alongside a contemporary kitchen that truly anchors the main floor. Tailored for the culinary enthusiast, the kitchen boasts ample cabinet space, a pantry, soft-close cabinetry, stylish pot lights, and a large island complete with a breakfast bar, ideal for casual dining or morning coffee. As you ascend to the second level, you'll be greeted by a sizable primary bedroom, which includes a luxurious walk-in closet and a private ensuite bathroom. Two additional generously sized bedrooms and a well-appointed main bath provide comfort and convenience for family and guests alike. The lookout basement offers a bright and airy recreational or family room, providing a versatile space for relaxation or play, alongside plenty of storage options. Highlighted features throughout the home include elegant hardwood floors and 9-foot ceilings on the main level, quartz countertops, and modern finishes/features that enhance its contemporary appeal. Outdoor living is made enjoyable with a natural gas BBQ hookup in the backyard, perfect for summer gatherings. Enjoy the convenience of a dedicated 2-car parking driveway, separated from neighbors on both sides. No more worrying about dings or damage to your vehicles! This exceptional townhome is situated in a prime location close to parks, natural trails, shopping, public transit, and schools. Don't miss your opportunity to own this beautiful property in Findlay Creek. Schedule your showing today! (id:19720)
Right At Home Realty
160 Patriot Place
Ottawa, Ontario
Discover this freshly painted & well-kept end-unit townhouse in the vibrant Trail West community! Situated on an oversized lot with an extended driveway perfect for extra parking, this 3-bed, 3-bath home is sure to impress. The inviting main floor features a functional layout with a formal dining area, a cozy living room, and a bright eating area off the kitchen. Large windows flood the space with natural light, while the hardwood flooring adds a touch of warmth and elegance. Upstairs, the primary bedroom offers a private retreat with a 4pc ensuite and two walk-in closets. Two additional well-sized bedrooms, a 4pc family bathroom, and the convenience of a second-floor laundry room complete the upper level.The finished basement is a fantastic bonus, featuring a cozy recreation room with a fireplace, ideal for movie nights or a home gym. Step outside to the fully fenced backyard, perfect for family gatherings, barbecues, and outdoor entertaining. Located in a family-friendly neighborhood, just minutes from amenities. Surround yourself with beautiful parks, trendy shops, popular restaurants, and more! (id:19720)
Keller Williams Integrity Realty
608 - 960 Teron Road S
Ottawa, Ontario
This wonder, spacious & inviting 2 bedroom condo is centrally located near the library, Mlacak Centre, transportation, shopping & more! The views from this one are wonderful-nature right outside your windows! Numerous updates have been done to make this a part of your carefree lifestyle that you are proud to call home. Easy care laminate & tile floors, updated vanities, heat pump in 2023, closet doors & custom solar blinds. Laundry is right in your unit with full size machines. In the kitchen, you will find loads of granite counter surface & cabinets (including a built in wine rack), pot & pan drawers & microwave/hood fan. The living/dining room is perfect for entertaining & the wonderful atrium is a perfect spot to act as a breakfast nook, home office or den! The primary bedroom enjoys a peaceful view for when you rise in the morning. It also has a full ensuite and double closets. The 2nd bedroom is a great size with good closet space too! The main bathroom features a soaker tub and is very generously sized. The amenities are superlative here; outdoor pool, sauna, bike room, tennis court, racquetball court, library, workshop & party room. 1 parking spot & locker included. Immediate possession is possible! (id:19720)
Innovation Realty Ltd.
1839 Parkhurst Avenue
London East, Ontario
WOW!!! 2 acres plus a 2000 sq/ft shop. If you are looking for country living in the city, this ranch home is for you. A beautiful 3+1 bedroom home with 4500 sq/ft of living space, includes 3 full bathrooms, separate dining room, a home office and main floor laundry. All hardwood floors, ceramic tile and granite countertops throughout, ensuite bathroom and 3 walk-in closets. The fully finished basement has a games room with wet bar, a beautiful theatre room and a work out gym. Moving on to the exterior, 2 acres of property with a ravine includes 600sq/ft of composite deck, natural gas BBQ and a hot tub with change rooms. The shop has an office, 2 piece bathroom, 100 amp electrical service and natural gas radiant heaters. The stamped concrete driveway allows parking for 25+ vehicles, complete outdoor camera security system, the list goes on. (id:19720)
Comfree
543 Rioja Street
Ottawa, Ontario
Beautiful Townhome has 3 Bedrooms, 4 bathrooms and a garage. Front and back stone work. The main floor has an open-concept kitchen, dining and living area with a fireplace. The second floor has a master bedroom with a walk-in closet and attached full bathroom, two more good-sized bedrooms, a family bath with a full shower and a double sink. A fully finished basement has a full bathroom, laundry room and family room. Walking distance to the bus and Walmart from this home. The tenant pays for all utilities and grass and snow cleaning. (id:19720)
Royal LePage Team Realty


